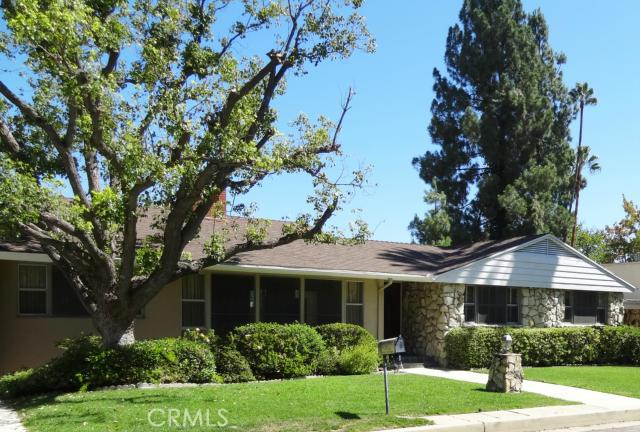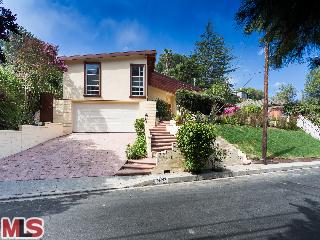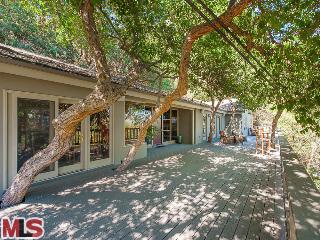 |
| 4801 Encino Terrace, Encino - 1966 - $2,395,000 |
There are 8 single-family mid-century modern open house listings for
October 20 in the hills of Sherman Oaks, Encino and Tarzana, south of
Ventura Blvd. Only 2 new listings are being offered for view
tomorrow.
No new ground-breaking listings being offered this week, so you may find yourself desperate to find something in the area this weekend. You may want to check out a few older listings, such as
4801 Encino Terrace, an updated modern listed for
$2,395,000 or
4252 Clear Valley Drive with Spanish Modern flare, which needs some
#MCM911 love, being offered for
$1,749,000.
 |
| 4252 Clear Valley Drive, Encino - 1965 - $1,749,000 |
The weather forecast is calling for sunny skies with temperatures in the low 80s. Sunset is at 6:12pm.

|
RES-SFR:
4801 Encino Terrace , Encino ,CA
91316
|
MLS#: SR13201518CN |
LP: $2,395,000
|
| AREA: (62)Encino |
STATUS:
A
|
VIEW: No |
MAP:

|
| STYLE: Contemporary |
YB: 1966 |
BR: 5 |
BA: 5.00 |
| APN:
2290-011-035
|
ZONE: |
HOD: $0.00 |
STORIES: 1 |
APX SF: 4,888/TA |
| LSE: No |
GH: N/A |
POOL: Yes |
APX LDM: |
APX LSZ: 19,230/PR |
| LOP: |
PUD: |
FIREPL: |
PKGT: 3 |
PKGC: |
|
DIRECTIONS: Ventura to Encino Ave south. Turn Right on Greenleaf & Left on Encino Terrace
|
REMARKS: Located at the end of a cul-de-sac, this
5 bed+4.5 bath home blends polished refinement w/designer details. A
zen infused weeping water feature welcomes guests into the dramatic
foyer which is flanked by stacked stone elements. At approximately 45'
long, the lg liv rm features walls of French drs, soaring clngs & a
striking flr to ceiling stacked Bouquet Cyn frplc. Enhanced by an
oversized wetbar, blt-in cabinets & an abundance of natural light,
the inviting fam rm adjoins the lovely eat-in center isl kit which
features stainless apls, cstm cabs, maple flrs & granite cntrs.
Emphasizing a rare combination of relaxed sophistication, the spacious
mstr ste offers French sliders overlooking the tranquil pool, a frplc,
art niches & spa quality bath w/Walker Zanger tiles, rift oak cabs,
Philippe Starck designed Duravit vessel basins & fixtures,
Caesarstone cntrs, bubble jet tub & a prof organized room sized
walk-in closet. The strong aesthetic is continued in the lush landscaped
exterior. The epitome of a relaxed California lifestyle, the sprawling
grounds have mature landscaping, a pergola cvrd patio, bbq & a
beautiful infinity pool w/spa & water feature. Other amenities
include an office w/priv entry, frml dining, numerous blt-ins, skylights
& chic powder rm.

|
| ROOMS: Breakfast Bar,Dining,Family,Formal Entry,Guest-Maids Quarters,Living,Patio Covered,Study |
| OCC/SHOW: Appointment Only,Call LA 1,Do Not Contact Occupant,Listing Agent Accompanies |
OH:
10/20/2013 (2:00PM-5:00PM)
|
| LP: $2,395,000 |
DOM/CDOM: 16/16 |
LD: 10/03/2013 |
|
OLP: $2,395,000 |

|
RES-SFR:
3828 Alomar Drive , Sherman Oaks ,CA
91423
|
MLS#: SR13192312CN |
LP: $1,950,000
|
| AREA: (72)Sherman Oaks |
STATUS:
A
|
VIEW: Yes |
MAP:

|
| STYLE: Contemporary |
YB: 1961 |
BR: 4 |
BA: 6.00 |
| APN:
2385-007-005
|
ZONE: RE15LA |
HOD: $0.00 |
STORIES: |
APX SF: 3,495/PR |
| LSE: No |
GH: N/A |
POOL: Yes |
APX LDM: |
APX LSZ: 20,253/PR |
| LOP: |
PUD: |
FIREPL: |
PKGT: 4 |
PKGC: |
|
DIRECTIONS: located in the Longridge Estates in Sherman Oaks
|
REMARKS: Stunning home located in the heart of
Prime Sherman Oaks nestled in one of the prestigious Longridge Estates .
Breathtaking panoramas views and close to the Santa Monica Mountains
Conservation Land. 5 Bedrooms and 5.5 bath plus and office. It
features a remodeled custom kitchen with Vikings appliances, granite
counters and center island . Huge den, dining and living room with
incredible views. A step down elegant built in seating conversation pit
with glass walls with the view of the gorgeous pool and garden. The
master bedroom with jacuzzi tub and a separate shower with walking
closet. Three additional bedroom with the own bathrooms.Elegant stairs
leads you to the downstairs quarters with its own livings room, bedroom ,
large walking closet, storage and bath. It has two large beautiful
wood double doors that leads to a circular balcony with incredible
views. This private attached guest suite has it own entrance.This
property has from the back of the house a private gated driveway that
leads to this wonderful home. It has parking for lots of cars.

|
| ROOMS: Family |
| OCC/SHOW: Go Direct,Supra Lock Box |
OH:
10/20/2013 (1:00PM-4:00PM)
|
| LP: $1,950,000 |
DOM/CDOM: 29/29 |
LD: 09/20/2013 |
|
OLP: $1,950,000 |
|

|
RES-SFR:
4252 Clear Valley Drive , Encino ,CA
91436
|
MLS#: SR13107328CN |
LP: $1,749,000
|
| AREA: (62)Encino |
STATUS:
A
|
VIEW: Yes |
MAP:
 561/F5
561/F5
|
| STYLE: Mediterranean |
YB: 1965 |
BR: 5 |
BA: 6.00 |
| APN:
2285-014-022
|
ZONE: LARE 15 |
HOD: $0.00 |
STORIES: |
APX SF: 4,758/PR |
| LSE: No |
GH: N/A |
POOL: Yes |
APX LDM: |
APX LSZ: 17,564/PR |
| LOP: |
PUD: |
FIREPL: |
PKGT: 2 |
PKGC: |
|
DIRECTIONS: South on Noeline Ave, left on Bergamo Dr, right on Clear Valley Dr
|
REMARKS: Fantastic new price! Rare offering! Run
to see this amazing Royal Oaks custom Mid-Century Spanish on an imposing
corner lot. This one story 5 bedroom home with a masterful floor plan
wraps around an entertainer~~~s yard allowing for an abundance of
natural light. Character and charm abound featuring terra cotta pavers,
arched windows, wood beams, and stained glass accents. There is a large
step-down living room, a fabulous oversized family room with vaulted
wood beam ceilings and a 16 foot hand carved wet bar perfect for those
large scale parties, a remodeled chef~~~s kitchen including 4 ovens, 2
dishwashers, and an 8 burner Viking stove, and an elegant formal dining
room with courtyard views. The incomparable master suite showcases 2
separate baths, 2 walk-in closets, a multitude of built-ins and a
sitting room ideal as on office, exercise room or nursery. Additionally,
there are 4 spacious and well appointed bedrooms. A sparkling pool with
water fountain and a custom tiled entertaining area with hillside views
complete the backyard. There is also a 3 car garage, workshop and
electrically gated driveway. This is a great house in a fantastic
location.

|
| ROOMS: Attic,Dining,Entry,Family,Formal Entry,Living,Pantry,Study,Walk-In Pantry |
| OCC/SHOW: Appointment Only,Call LA 1 |
OH:
10/20/2013 (2:00PM-5:00PM)
|
| LP: $1,749,000 |
DOM/CDOM: 135/135 |
LD: 06/06/2013 |
|
OLP: $1,899,000 |

|
RES-SFR:
15726 High Knoll Road , Encino ,CA
91436
|
MLS#: SR13209019CN |
LP: $1,549,000
|
| AREA: (62)Encino |
STATUS:
A
|
VIEW: Yes |
MAP:

|
| STYLE: Traditional |
YB: 1961 |
BR: 5 |
BA: 4.00 |
| APN:
2285-008-013
|
ZONE: |
HOD: $0.00 |
STORIES: 1 |
APX SF: 3,798/PR |
| LSE: No |
GH: N/A |
POOL: Yes |
APX LDM: |
APX LSZ: 29,360/PR |
| LOP: |
PUD: |
FIREPL: |
PKGT: 3 |
PKGC: |
|
DIRECTIONS:
|
REMARKS: This single story traditional home with a
contemporary flair features a 5-bedroom, 4-bath home with 3-car garage
and panoramic views, which cater to indoor/outdoor living and offer
privacy as well as warmth and sophisticated comfort. Enter into an open
floor plan with recessed lighting, walls of windows, French doors,
custom paint colors, and over-sized fireplaces. The living, dining and
family rooms are spacious and perfect for intimate or formal
entertaining. The gourmet eat-in kitchen features white marble counters,
recessed lighting, and tile flooring and luxury appliances. The master
suite, features 2 fabulous custom walk-in closets and a wonderful
spa-like bathroom, with endless views and one-way mirror in the shower.
All secondary bedrooms are generous in size and light. Moreover, you
will be drawn to the outdoors of this amazing property. It includes a
back yard, with a custom-shaped pool, waterfall and outdoor kitchen.
This home is perfect for entertaining, relaxing and meditating. This
custom home also includes complete wiring for 16 channel DVR recording
for home security, solar powered pool, tankless water heater and water
softening/purification system. This is a property that you will truly
enjoy, inside and out.

|
| ROOMS: Dining |
| OCC/SHOW: Agent or Owner to be Present,Alarm on Property |
OH:
10/20/2013 (1:00PM-5:00PM)
|
| LP: $1,549,000 |
DOM/CDOM: 6/6 |
LD: 10/13/2013 |
|
OLP: $1,549,000 |

|
RES-SFR:
16081 Valley Wood Road , Sherman Oaks ,CA
91403
|
MLS#: RS13199120MR |
LP: $1,299,000
|
| AREA: (72)Sherman Oaks |
STATUS:
A
|
VIEW: Yes |
MAP:

|
| STYLE: Traditional |
YB: 1956 |
BR: 4 |
BA: 3.00 |
| APN:
2280-019-028
|
ZONE: |
HOD: $0.00 |
STORIES: |
APX SF: 3,094/PR |
| LSE: No |
GH: N/A |
POOL: Yes |
APX LDM: |
APX LSZ: 12,399/PR |
| LOP: |
PUD: |
FIREPL: |
PKGT: 2 |
PKGC: |
|
DIRECTIONS: South of Sepulvera L -Valley Meadow -R-Meadowcrest.
|
REMARKS: This Spacious 3,094 Sqft Single Level 4
Bedroom 3 Bathroom Pool Home is situated in a Coveted Location, on one
of the Best Streets of the Royal Wood Heights neighborhood of Sherman
Oaks. The Large 12,399 Sqft Corner Lot is an Entertainer~~~s Dream. The
Double Door Entry opens up to an Impressive Stone Entryway, revealing a
light and bright Open Floor Plan with Smooth Ceilings, Built-in Wood
Cabinets, Hardwood and Carpet Flooring. Upon entering the Formal Living
Room, equipped with a Serving Bar connecting to the Kitchen, one
immediately notices the Double Sided Floor to Ceiling Stone Fireplace,
Huge Windows, High Ceilings, and Sliding Glass Doors leading out to the
Expansive Covered Patio and Sparkling Pool, surrounded by Lush
Landscaping and Tree Top Views. The property boasts Roomy Bedrooms with
an Abundance of Windows and Wood Built-Ins. The Bonus Billiard Room
could be used as an Additional Bedroom. This Is It, complete with a 2
Car Garage and Conveniently Located just minutes from Gourmet
Restaurants and World-Class Shopping with Easy Access to the 405
freeway.

|
| ROOMS: Bonus,Breakfast Bar,Dining,Family,Formal Entry,Living,Patio Covered,Patio Open,Workshop |
| OCC/SHOW: Call First,Go Direct,Supra Lock Box |
OH:
10/20/2013 (1:00PM-4:00PM)
|
| LP: $1,299,000 |
DOM/CDOM: 20/20 |
LD: 09/29/2013 |
|
OLP: $1,299,000 |
|

|
RES-SFR:
14892 JADESTONE DR , SHERMAN OAKS ,CA
91403
|
MLS#: 13-707733 |
LP: $1,149,000
|
| AREA: (72)Sherman Oaks |
STATUS:
A
|
VIEW: Yes |
MAP:
 561/J6
561/J6
|
| STYLE: Contemporary |
YB: 1959 |
BR: 4 |
BA: 3.00 |
| APN:
2278-017-017
|
ZONE: LARE15 |
HOD: $0.00 |
STORIES: 1 |
APX SF: 2,322/VN |
| LSE: |
GH: N/A |
POOL: No |
APX LDM: |
APX LSZ: 10,744/VN |
| LOP: |
PUD: |
FIREPL: |
PKGT: |
PKGC: |
|
DIRECTIONS: Views, pool, and fully renovated!
|
REMARKS: Views, pool, and fully renovated! This
house has it all. New kitchen with stone counters and stainless
appliances. An entire master bedroom wing. New engineered wood flooring.
Living room and dining room separated by a grand, hotel scale fireplace
surround. Indoor/outdoor living spaces open directly to the pool area.
Views across the valley spill down the canyon below. 2 car enclosed
parking.

|
| ROOMS: Entry |
| OCC/SHOW: Supra Lock Box |
OH:
10/20/2013 (2:00PM-5:00PM)
|
| LP: $1,149,000 |
DOM/CDOM: 22/65 |
LD: 09/27/2013 |
|
OLP: $1,174,000 |

|
RES-SFR:
3214 Longridge Terrace , Sherman Oaks ,CA
91423
|
MLS#: SR13208914CN |
LP: $1,149,000
|
| AREA: (72)Sherman Oaks |
STATUS:
A
|
VIEW: Yes |
MAP:

|
| STYLE: Contemporary |
YB: 1960 |
BR: 3 |
BA: 2.00 |
| APN:
2385-010-024
|
ZONE: |
HOD: $0.00 |
STORIES: 1 |
APX SF: 2,126/PR |
| LSE: No |
GH: N/A |
POOL: No |
APX LDM: |
APX LSZ: 15,084/PR |
| LOP: |
PUD: |
FIREPL: |
PKGT: 2 |
PKGC: |
|
DIRECTIONS: Right of of Longridge Avenue
|
REMARKS: Perched on a verdant hillside at the
pinnacle of prestigious Longridge Estates, contemporary architectural
simplicity, complimented with impeccable classic interiors awaits.
Specialized native California landscaping connects the home to the
beauty of its natural environment & visual quietude. Inside,
transcendent light is achieved through skylights thoughtfully placed,
generous windows, & 4 sets of French doors for terrace access. The
palette is warm & inviting with elegant design work in superb
quality finishes. Ceilings are complimented by crown moldings; flooring
is Red Oak & authentic reclaimed Ann Sacks French limestone. The
essence of luxury, modernized baths are adorned in polished granite
& tumbled Crema Marfil marble. The kitchen is an alluring space with
a full compliment of high end appliances, slab polished granite, &
ample cabinetry. Adjoining the kitchen, a most congenial family room
features a distinguished floor to ceiling fireplace, wrapped in polished
granite, with an artfully designed wood mantel & extended full
paneled detailing. This unique residence of timeless style &
inspired design represents a valued offering. Both stylistically &
functionally, here is a promise of enduring value & enjoyment for
the fortunate new owners.

|
| ROOMS: Breakfast Bar,Dining,Family,Formal Entry,Living,Separate Family Room |
| OCC/SHOW: Appointment Only |
OH:
10/20/2013 (2:00PM-5:00PM)
|
| LP: $1,149,000 |
DOM/CDOM: 6/6 |
LD: 10/13/2013 |
|
OLP: $1,149,000 |

|
RES-SFR:
3942 DEER AVE , SHERMAN OAKS ,CA
91423
|
MLS#: 13-707419 |
LP: $925,000
|
| AREA: (72)Sherman Oaks |
STATUS:
A
|
VIEW: Yes |
MAP:
 562/C6
562/C6
|
| STYLE: Ranch |
YB: 1950 |
BR: 2 |
BA: 2.00 |
| APN:
2272-026-022
|
ZONE: LAR1 |
HOD: $0.00 |
STORIES: 1 |
APX SF: 1,735/AS |
| LSE: No |
GH: N/A |
POOL: No |
APX LDM: |
APX LSZ: 14,333/AS |
| LOP: |
PUD: |
FIREPL: |
PKGT: 2 |
PKGC: |
|
DIRECTIONS: Valley Vista to Benedict Canyon to Glenridge to Deer Ave.
|
REMARKS: Private, gated enclave in the hills of
Sherman Oaks w/peaceful, tree top, canyon views to the valley. This
luxurious, 2 bed, 2 bath home brings the outdoors in, with incredible
use of windows, sliding doors, skylights and deck that runs greater than
the length of the home. The Kitchen and Dining area have a large
island, Viking 6-burner range, fireplace, & sliding glass door to
the deck. Wide-plank, Brazilian Cherry wood floors run through the
living room into the hallway and both bedrooms. The expansive Living
Room has a beautiful fireplace flanked by picture windows looking out to
an incredible rock formation, vaulted wood ceiling w/recessed lighting
and skylights, and glass doors to the deck. The master bedroom has
vaulted ceiling, recessed lighting, an oversized-walk-in closet fit for
any diva, and glass doors to the large paver-stone patio area. With an
extensive A/V system throughout the home, we have a separate list
including upgrades available.

|
| ROOMS: Dining Area,Living,Master Bedroom,Walk-In Closet |
| OCC/SHOW: 24-hr Notice,Appointment Only |
OH:
10/20/2013 (2:00PM-5:00PM)
|
| LP: $925,000 |
DOM/CDOM: 23/23 |
LD: 09/26/2013 |
|
OLP: $899,000 |











No comments:
Post a Comment
hang in there. modernhomeslosangeles just needs a quick peek before uploading your comment. in the meantime, have a modern day!