 |
| 11768 Chenault St, Brentwood - Jerome Pycha, Jr, 1960 - $1,675,000 |
There are 23 single-family mid-century modern open house listings for
October 13 in the zip code areas of 90049, 90077, 90210 and
90272 including Beverly Hills, Bel Air, Benedict Canyon, Beverly Glen,
Brentwood,
Pacific Palisades and Westwood Hills. There are 6 new listings
this week open for viewing.
 |
| 1308 Tigertail Rd, Brentwood - 1953 - $1,695,000 |
This week I am liking two post and beam mid-century modern homes located in Brentwood. The 1960 3 bedroom and 2 bathroom located at
11768 Chenault St is being offered for $1,675,000. The home was designed by Jerome Pycha, Jr. The other post and beam I like is located at
1308 N Tigertail Rd in the Crestwood Hills area of Brentwood. The 1953 3 bedroom and 2 bathroom mid-century is being
offered for $1,695,000. If neither of these homes work for you, you may want to revisit
Craig Ellwood's "Broughton House" in Beverly Glen. The 3 bedroom and 2 bathroom modern design is now being offered for
$825,000. The major problem with the Ellwood is its location as it rests right on Beverly Glen and abuts hillside.
 |
| 909 N Beverly Glen Blvd - Craig Ellwood, "Broughton House", 1949 - $825,000 |
The forecast for tomorrow is calling for temperatures to stay cooler with sunny skies and in the low 70s. Sunset is 6:21pm.
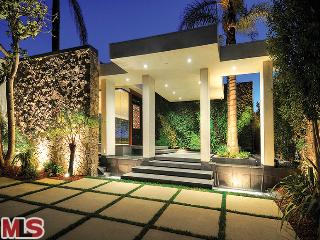
|
RES-SFR:
425 MARTIN LN , BEVERLY HILLS ,CA
90210
|
MLS#: 13-679667 |
LP: $10,499,000
|
| AREA: (1)Beverly Hills |
STATUS:
A
|
VIEW: Yes |
MAP:
 592/G4
592/G4
|
| STYLE: Architectural |
YB: 1962 |
BR: 5 |
BA: 6.50 |
| APN:
4391-013-016
|
ZONE: BHR1* |
HOD: $0.00 |
STORIES: 1 |
APX SF: 6,600/BL |
| LSE: |
GH: None |
POOL: Yes |
APX LDM: |
APX LSZ: 20,233/VN |
| LOP: |
PUD: |
FIREPL: 1 |
PKGT: 6 |
PKGC: 3 |
|
DIRECTIONS: Loma Vista to Martin Lane.
|
REMARKS: REDUCED! Trousdale Estates Contemporary.
Situated on a desired quiet street. Remodeled in 2010. Smart home
technology. Southeast Asian contemporary overtones. HD home theatre
entertainment center. Master bedroom features amazing ocean view with
dual baths. Mosaic tile lagoon pool and spa, outdoor cooking area,
wine-room, custom fountains, 12 ft. gated motor court with garage for 3
side-by-side parking. Many custom features make this an amazing
one-of-a-kind property!

|
| ROOMS: Bar,Breakfast,Center
Hall,Den,Dining,Family,Formal Entry,Living,Master Bedroom,Pantry,Patio
Open,Powder,Separate Maids Qtrs,Walk-In Closet,Walk-In Pantry,Wine
Cellar |
| OCC/SHOW: 48-hr Notice |
OH:
10/13/2013 (2:00PM-5:00PM)
|
| LP: $10,499,000 |
DOM/CDOM: 123/123 |
LD: 06/11/2013 |
|
OLP: $12,900,000 |
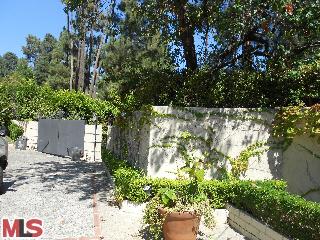
|
RES-SFR:
1001 LOMA VISTA DR , BEVERLY HILLS ,CA
90210
|
MLS#: 13-702655 |
LP: $5,490,000
|
| AREA: (1)Beverly Hills |
STATUS:
A
|
VIEW: Yes |
MAP:
 592/G5
592/G5
|
| STYLE: Architectural |
YB: 1964 |
BR: 5 |
BA: 6.00 |
| APN:
4391-036-009
|
ZONE: BHR1* |
HOD: $0.00 |
STORIES: 1 |
APX SF: 5,000/OT |
| LSE: |
GH: Det'd |
POOL: No |
APX LDM: |
APX LSZ: 41,310/OT |
| LOP: |
PUD: |
FIREPL: |
PKGT: |
PKGC: |
|
DIRECTIONS: NORTH OF SUNSET. OFF DOHENY ROAD
|
REMARKS: VERY EASY TO SHOW.Rare occasion to own
this palatial residence on appx.1 gorgeous acre.This appx.5000sqf. was
extensively remodeled in 2007.Privatly located behind gates,in the
highly desired and Exclusive Trousdale Estate N. of Sunset offers 3bed
suite,maid,guest,6baths.2 car garage or 3. 3 fire places,special master
suite,2large dressing rooms,huge all marble baths,overlooking spa and
pool,plant.shutters.Enchanted grounds sound syst.indoor,outdoor
bar,spa,new lagoon diver's pool,water falls,French garden.This villa has
a very special Living room with Cathedral ceiling,a 6'ft high, custom
designed mar.fireplace. A Stately and over sized all marble formal
dining room with fire marb.fire place over looks garden and pool
area.Ultra chic and massive all marble high ceil.chef's kitchen
surrounded by wall to wall glass,custom built-ins,family room off
kitchen,bar and fine quality finishes.Using the beauty of nature mixed
with superb luxurious detail, this is the ultimate.Celeb.row.Must see

|
| ROOMS: Guest House |
| OCC/SHOW: Call LA 1 |
OH:
10/13/2013 (2:00PM-4:00PM)
|
| LP: $5,490,000 |
DOM/CDOM: 34/154 |
LD: 09/08/2013 |
|
OLP: $5,900,000 |
|
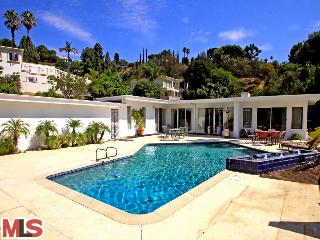
|
RES-SFR:
515 ARKELL DR , BEVERLY HILLS ,CA
90210
|
MLS#: 13-701219 |
LP: $5,395,000
|
| AREA: (1)Beverly Hills |
STATUS:
A
|
VIEW: Yes |
MAP:
 592/G4
592/G4
|
| STYLE: Contemporary |
YB: 1961 |
BR: 4 |
BA: 4.50 |
| APN:
4391-012-012
|
ZONE: BHR1* |
HOD: $0.00 |
STORIES: 1 |
APX SF: 4,200/OW |
| LSE: Yes |
GH: Att'd |
POOL: Yes |
APX LDM: |
APX LSZ: 20,745/VN |
| LOP: No |
PUD: |
FIREPL: 1 |
PKGT: |
PKGC: 3 |
|
DIRECTIONS: Loma Vista left on Arkell 2nd house on right
|
REMARKS: Trousdale Estate Contemporary, spacious
& bright family home. Drive though gated motor court accommodating
several cars. Entryway leads to open floor plan with very large living
room that has a fireplace, dining area and family room. Three bedrooms
including grand master suite plus maids quarters. Grecian style pool
with pool guest house & bath. Unique Trousdale property with front
and backyard. Mostly flat pad almost a half an acre, create your dream
home. Completely updated in 1998.

|
| ROOMS: Dining Area,Entry,Formal Entry,Guest House,Guest-Maids Quarters,Living,Master Bedroom |
| OCC/SHOW: 24-hr Notice |
OH:
10/13/2013 (2:00PM-5:00PM)
|
| LP: $5,395,000 |
DOM/CDOM: 36/36 |
LD: 09/06/2013 |
|
OLP: $5,790,000 |
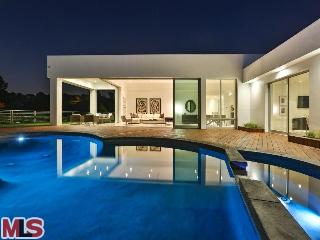
|
RES-SFR:
2630 EDEN PL , BEVERLY HILLS ,CA
90210
|
MLS#: 13-709035 |
LP: $4,995,000
|
| AREA: (2)Beverly Hills Post Office |
STATUS:
A
|
VIEW: Yes |
MAP:
 592/F2
592/F2
|
| STYLE: Mid-Century |
YB: 1959 |
BR: 4 |
BA: 5.00 |
| APN:
4388-002-030
|
ZONE: LARE15 |
HOD: $0.00 |
STORIES: 1 |
APX SF: 3,695/OT |
| LSE: |
GH: Det'd |
POOL: No |
APX LDM: |
APX LSZ: 19,542/VN |
| LOP: |
PUD: No |
FIREPL: |
PKGT: |
PKGC: |
|
DIRECTIONS: off coldwater canyon
|
REMARKS: This newly remodeled Mid Century is
located on a quiet cul de sac street. Behind a private gate enter a long
walkway featuring a dramatic waterfall into this magical five bedroom
oasis. Dramatic pivotal glass front door leads into huge living room
with 12 foot ceilings and Fleetwood doors opening to outdoor living
room. Ipe wood deck surround pool area with panoramic views. Huge eating
center island in this gourmet kitchen which includes sleek Italian
design cabinets and top of the line appliances. Sexy master suite with
huge master closet and bathroom with freestanding tub. Separate
gym/bedroom with its own bathroom. Two other huge guest rooms each has
its own bathroom and views. Very cool separate studio/office/creative
space with its own bathroom above the garage. House has Control 4 smart
home system as well as upgraded security and cameras. Extremely private
and views forever.

|
| ROOMS: Library/Study,Master Bedroom,Powder |
| OCC/SHOW: Appointment w/List. Office |
OH:
10/13/2013 (2:00PM-5:00PM)
|
| LP: $4,995,000 |
DOM/CDOM: 8/8 |
LD: 10/04/2013 |
|
OLP: $4,995,000 |
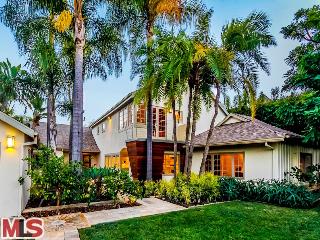
|
RES-SFR:
1312 PAVIA PL , PACIFIC PALISADES ,CA
90272
|
MLS#: 13-705379 |
LP: $4,795,000
|
| AREA: (15)Pacific Palisades |
STATUS:
A
|
VIEW: Yes |
MAP:
 631/D4
631/D4
|
| STYLE: Contemporary |
YB: 1951 |
BR: 5 |
BA: 6.00 |
| APN:
4425-013-009
|
ZONE: LARE11 |
HOD: $0.00 |
STORIES: 1 |
APX SF: 4,667/VN |
| LSE: No |
GH: None |
POOL: Yes |
APX LDM: |
APX LSZ: 16,030/VN |
| LOP: No |
PUD: |
FIREPL: 2 |
PKGT: |
PKGC: 2 |
|
DIRECTIONS: Sunset to Capri (drive north of Sunset) to Pavia and make a left.
|
REMARKS: Behind the private gates of this Riviera
Estate awaits a stunning tropical paradise home. Set on a large flat
lot this one of a kind house is surrounded by mature palm trees and lush
foliage. 5 bedroom / bath suites add to the luxurious and relaxed
lifestyle. Large master suite ensures privacy with separate office. Sub
Zero, 6 burner Viking, and food pantry make cooking a pleasure in large
kitchen. Excellent interior flow leads to an island style backyard with
pool, spa tub, waterfalls, BBQ and refrigerator. Perfect for
entertaining. Come home to a vacation paradise.

|
| ROOMS: Separate Maids Qtrs |
| OCC/SHOW: Appointment w/List. Office |
OH:
10/13/2013 (2:00PM-5:00PM)
|
| LP: $4,795,000 |
DOM/CDOM: 19/19 |
LD: 09/23/2013 |
|
OLP: $4,795,000 |
|
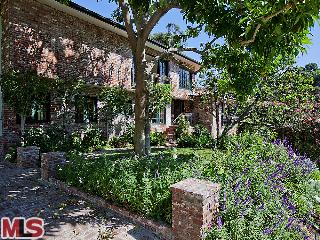
|
RES-SFR:
9819 STAN PL , BEVERLY HILLS ,CA
90210
|
MLS#: 13-700499 |
LP: $3,450,000
|
| AREA: (2)Beverly Hills Post Office |
STATUS:
A
|
VIEW: Yes |
MAP:
 592/D3
592/D3
|
| STYLE: Other |
YB: 1965 |
BR: 6 |
BA: 5.00 |
| APN:
4384-025-001
|
ZONE: LARE15 |
HOD: $0.00 |
STORIES: 0 |
APX SF: 4,940/AS |
| LSE: |
GH: N/A |
POOL: Yes |
APX LDM: |
APX LSZ: 27,041/AS |
| LOP: |
PUD: |
FIREPL: 2 |
PKGT: |
PKGC: 2 |
|
DIRECTIONS: Benedict Canyon to San Ysidro
|
REMARKS: Above Sunset Blvd., off lower Benedict
Cyn at the end of a cul de sac, this remodeled 2 story 5 BR + Maids
exudes character, charm and sophistication. Warm European touches of
brick, fine custom built ins and cabinetry, wood and Spanish tile
floors, beamed ceilings, Fr. doors and a window framed circular DR grace
this wonderful family home. Lovely Master Ste. w/ fireplace, 2 walk-in
closets , 2 Brs and an upstairs lounge and 2 add'l Brs down + Maids off
the gourmet Chef's Kitchen. The large FR w/ fireplace, wet bar and
french doors leading to the spacious flat grassy yard w/ pool, spa,
pergola and lush landscaping in private setting all lend to an
entertainer's delight. Just under 5000 sq. ft. of updated beauty with
location, style and stunning grounds make this a special opportunity.

|
| ROOMS: Bar,Breakfast
Area,Dining,Entry,Family,Guest-Maids Quarters,Jack And
Jill,Living,Master Bedroom,Office,Pantry,Patio Open,Powder,Walk-In
Closet,Walk-In Pantry |
| OCC/SHOW: Appointment Only,Call LA 1,Listing Agent Accompanies |
OH:
10/13/2013 (2:00PM-5:00PM)
|
| LP: $3,450,000 |
DOM/CDOM: 43/43 |
LD: 08/30/2013 |
|
OLP: $3,650,000 |
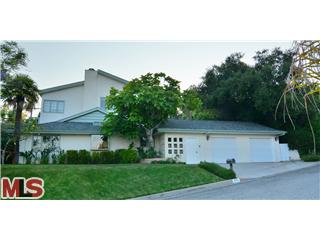
|
RES-SFR:
771 TEAKWOOD RD , LOS ANGELES ,CA
90049
|
MLS#: 13-687563 |
LP: $2,889,500
|
| AREA: (6)Brentwood |
STATUS:
A
|
VIEW: Yes |
MAP:
 631/E1
631/E1
|
| STYLE: Contemporary |
YB: 1961 |
BR: 4 |
BA: 3.00 |
| APN:
4426-028-004
|
ZONE: LARE15 |
HOD: $0.00 |
STORIES: 2 |
APX SF: 3,230/VN |
| LSE: No |
GH: N/A |
POOL: No |
APX LDM: |
APX LSZ: 10,054/AS |
| LOP: No |
PUD: |
FIREPL: |
PKGT: |
PKGC: |
|
DIRECTIONS: Sunset, north up Kenter Ave to Teakwood Rd, turn left.
|
REMARKS: Warm elegance surrounds you in this
beautifully appointed home with high ceilings, spacious rooms and lots
of natural light. The two story entry leads to a living room w/ FP and
dining area that offers lush landscaped views of the city. Two master
suites (up & downstairs), and a gym that can be converted to a 5th
bdrm if desired. Private entertaining yard with large pool and spa feels
like your own hotel Villa. Upper Mstr Ste offers high ceilings, views
of City, private patio and bathroom with double sinks, 2 walk-in
closets, large tub and steam shower. Kenter Cyn School district.

|
| ROOMS: Breakfast Area,Dining Area,Office,Powder,Two Masters |
| OCC/SHOW: Appointment w/List. Office |
OH:
10/13/2013 (2:00PM-5:00PM)
|
| LP: $2,889,500 |
DOM/CDOM: 93/93 |
LD: 07/11/2013 |
|
OLP: $3,195,000 |
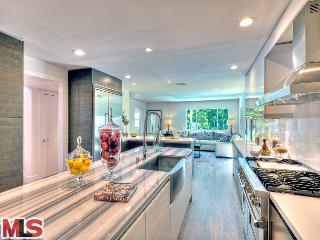
|
RES-SFR:
12160 LA CASA LN , LOS ANGELES ,CA
90049
|
MLS#: 13-687659 |
LP: $2,795,000
|
| AREA: (6)Brentwood |
STATUS:
A
|
VIEW: Yes |
MAP:
 631/F1
631/F1
|
| STYLE: Contemporary |
YB: 1969 |
BR: 5 |
BA: 4.50 |
| APN:
4494-003-014
|
ZONE: LARS |
HOD: $0.00 |
STORIES: 2 |
APX SF: 3,214/AS |
| LSE: |
GH: N/A |
POOL: Yes |
APX LDM: |
APX LSZ: 17,957/AS |
| LOP: |
PUD: |
FIREPL: |
PKGT: |
PKGC: |
|
DIRECTIONS: Bundy to La Casa Lane.
|
REMARKS: Exceptional, brand new renovation of a
circa 1969 Brentwood Contemporary. Wonderful home for entertaining, with
step-down living room seamlessly flowing into light-filled kitchen
great room. Beautiful gourmet kitchen with Viking Professional
appliances. Honed Arizona Linac marble slab center island with dramatic
waterfall side. Pure white Caesarstone countertops and streamlined
Italian cabinetry. Master suite with spacious volume, high ceilings,
sun-filled private balcony, and architectural views of the Getty museum.
Huge walk-in master closet. Master bath with Neptune Amaze freestanding
tub. Three additional generous bedrooms upstairs. Downstairs fifth
bedroom/guest suite/office with full bath. Powder room with pebble
mosaic tile flooring, Carrara marble and white glass mosaic tile.
Sparkling pool and spa with backyard for dining al fresco. Magical,
vast, sun-dappled hillside behind home with old-growth California oaks. A
singular, brilliantly and carefully remodeled Brentwood home.

|
| ROOMS: Den/Office,Dining Area,Family,Formal Entry,Living,Master Bedroom,Office,Powder,Separate Family Room,Walk-In Closet |
| OCC/SHOW: Appointment w/List. Office |
OH:
10/13/2013 (2:00PM-5:00PM)
|
| LP: $2,795,000 |
DOM/CDOM: 89/89 |
LD: 07/15/2013 |
|
OLP: $2,995,000 |
|
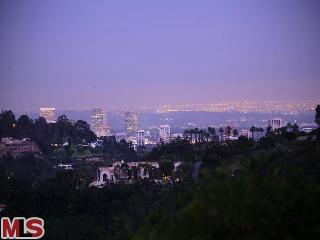
|
RES-SFR:
1776 STONE CANYON RD , BEL AIR ,CA
90077
|
MLS#: 13-701127 |
LP: $2,795,000
|
| AREA: (4)Bel Air - Holmby Hills |
STATUS:
A
|
VIEW: Yes |
MAP:
 591/J4
591/J4
|
| STYLE: Contemporary |
YB: 1961 |
BR: 4 |
BA: 3.50 |
| APN:
4370-010-004
|
ZONE: LARE15 |
HOD: $0.00 |
STORIES: 1 |
APX SF: 3,139/AS |
| LSE: No |
GH: N/A |
POOL: Yes |
APX LDM: |
APX LSZ: 11,523/AS |
| LOP: No |
PUD: No |
FIREPL: |
PKGT: |
PKGC: |
|
DIRECTIONS: Sunset to Stone Canyon
|
REMARKS: Prestigious Stone Canyon cul-de-sac
location. Panoramic city, reservoir, mountain and canyon views. Newly
updated single story contemporary. Ideal floor plan, open and bright
with fabulous indoor/outdoor flow perfect for entertaining. Sparkling
pool/spa and built in bbq with large brick patio and city views. Newly
installed dark walnut wide plank flooring. Spacious living room with
fireplace, walls of glass & reservoir views. Gourmet kitchen
features include Viking range and built-in Sub Zero, SS appliances,
granite countertops and skylights. Breakfast area overlooks tranquil
garden and opens to family room with fireplace. French doors lead to
pool and patio with city views. Spacious master suite with beautifully
remodeled bathroom and French doors overlooking romantic city lights
view. Two additional bedrooms and newly remodeled bathroom plus
guest/maids suite off kitchen. Minutes to UCLA and Beverly Hills.

|
| ROOMS: Breakfast Area,Center Hall,Den/Office,Dining,Entry,Family,Living |
| OCC/SHOW: 24-hr Notice,Call LA 1,Call LA 2 |
OH:
10/13/2013 (2:00PM-4:00PM)
|
| LP: $2,795,000 |
DOM/CDOM: 39/54 |
LD: 09/03/2013 |
|
OLP: $2,795,000 |
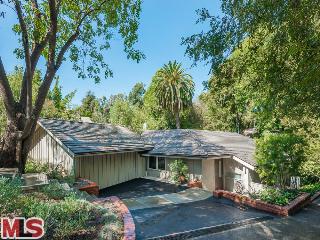
|
RES-SFR:
244 South Canyon View DR , LOS ANGELES ,CA
90049
|
MLS#: 13-699173 |
LP: $2,619,000
|
| AREA: (6)Brentwood |
STATUS:
A
|
VIEW: Yes |
MAP:
 631/F4
631/F4
|
| STYLE: Contemporary |
YB: 1958 |
BR: 3 |
BA: 2.50 |
| APN:
4405-030-022
|
ZONE: ri |
HOD: $0.00 |
STORIES: 1 |
APX SF: 2,600/AS |
| LSE: No |
GH: N/A |
POOL: No |
APX LDM: |
APX LSZ: 10,370/AS |
| LOP: No |
PUD: |
FIREPL: 1 |
PKGT: 2 |
PKGC: 2 |
|
DIRECTIONS: Sunset to Canyon View
|
REMARKS: Nestled among the trees on this much
desired street is this fabulous remodeled contempory home. Private,in a
beutiful serene setting. Wood floors thruout, large open spaces,great
Master suite overlookig gardens Cooks kitchen with large breakfast area A
very special house

|
| ROOMS: Breakfast Area,Dining,Office,Patio Open |
| OCC/SHOW: Appointment w/List. Office |
OH:
10/13/2013 (2:00PM-5:00PM)
|
| LP: $2,619,000 |
DOM/CDOM: 47/47 |
LD: 08/26/2013 |
|
OLP: $2,675,000 |
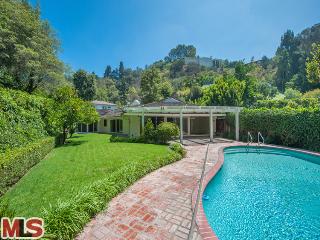
|
RES-SFR:
10901 CHALON RD , LOS ANGELES ,CA
90077
|
MLS#: 13-694499 |
LP: $2,395,000
|
| AREA: (4)Bel Air - Holmby Hills |
STATUS:
A
|
VIEW: Yes |
MAP:
 591/J6
591/J6
|
| STYLE: Traditional |
YB: 1953 |
BR: 3 |
BA: 3.00 |
| APN:
4369-028-003
|
ZONE: LARE40 |
HOD: $0.00 |
STORIES: 1 |
APX SF: 2,747/VN |
| LSE: No |
GH: None |
POOL: Yes |
APX LDM: 139x260/VN |
APX LSZ: 36,249/VN |
| LOP: No |
PUD: No |
FIREPL: 1 |
PKGT: 2 |
PKGC: 2 |
|
DIRECTIONS: Corner of Chantilly Road and Chalon
|
REMARKS: MAJOR REDUCTION! Your dream home is a
reality. This utterly charming home will transport you to a world
surrounded by lush greenery where you can escape the hustle of the city
& come home to your own private sanctuary on an enormous lot.Bask in
your sunny grassy yard w/gardens & fruit trees or take a dip in the
shimmering pool. This lovely home boasts 3 bdrms & 3 bathrooms in a
wonderful floor plan. Every room takes advantage of the pristine
setting w/large windows & views to the tranquil yard. The living
room is highlighted by high beamed ceilings, impressive stone fireplace
& a wall of windows w/ doors to the patio & yard. The living
room flows to the formal dining room & kitchen w/professional
appliances, center island & lovely eat-in area. There are 3 good
sized bdrms inc. the master suite w/ensuite bath, walk-in closet &
tons of extra closet space. This very special property is a rare
opportunity. Ideally located in lower Bel Air, this captivating oasis is
waiting for your touch.

|
| ROOMS: Breakfast Area,Dining,Living,Master Bedroom |
| OCC/SHOW: Listing Agent Accompanies |
OH:
10/13/2013 (2:00PM-5:00PM)
|
| LP: $2,395,000 |
DOM/CDOM: 64/64 |
LD: 08/09/2013 |
|
OLP: $2,595,000 |
|
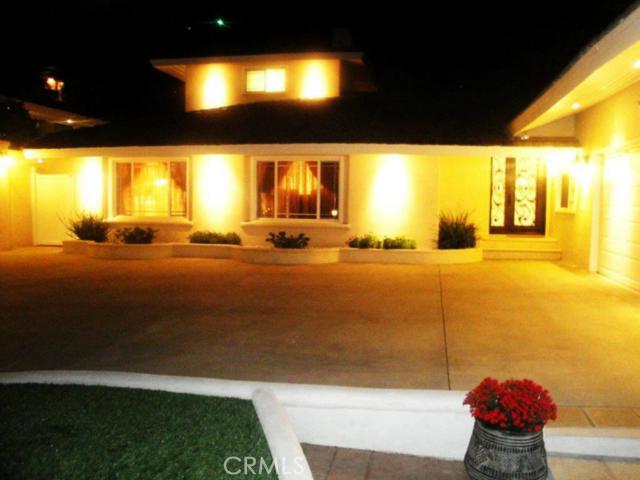
|
RES-SFR:
1916 San Ysidro Drive , Beverly Hills ,CA
90210
|
MLS#: PW13181597MR |
LP: $2,199,000
|
| AREA: (2)Beverly Hills Post Office |
STATUS:
A
|
VIEW: Yes |
MAP:

|
| STYLE: |
YB: 1954 |
BR: 4 |
BA: 4.00 |
| APN:
4384-022-003
|
ZONE: |
HOD: $0.00 |
STORIES: |
APX SF: 2,730/PR |
| LSE: No |
GH: N/A |
POOL: No |
APX LDM: |
APX LSZ: 12,960/PR |
| LOP: |
PUD: |
FIREPL: |
PKGT: 2 |
PKGC: |
|
DIRECTIONS: BENEDICT CANYON DRIVE TO TOWER ROAD TO SAN YSIDRO DR.
|
REMARKS: What a beauty, cross of a $7,000,000
house, this elegant property has been recently renovated from ground up
to the last detail for ultimate privacy & luxury. Bright and open
floor plan, recessed lighting and dimmers throughout, spacious living
room w/fireplace, hardwood/travertine floors, central AC, whole house
water softener and water filter, a gourmet chef's kitchen with custom
cabinetry, granite counter tops and a center island for entertaining,
top of the line appliances, granite counter tops in the laundry and
bathrooms, 3 walking closets, huge master suite includes a large
Jacuzzi/tub, separate shower, and steam-room. Private alarm system,
security cameras, and hard wire computer network. Plus a
state-of-the-art built-in home theater system, 3 High Definition TV
included. Huge gated lot with space to park 4 cars. 2 cars garage with
plenty of storage. Private backyard with outdoor kitchen and fire pit
perfect for entertaining.

|
| ROOMS: Family,Living |
| OCC/SHOW: Appointment Only |
OH:
10/13/2013 (2:00PM-5:00PM)
|
| LP: $2,199,000 |
DOM/CDOM: 36/190 |
LD: 09/06/2013 |
|
OLP: $2,249,000 |
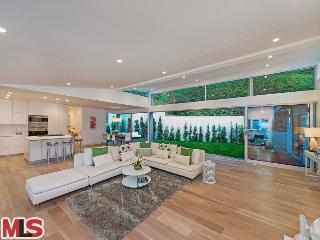
|
RES-SFR:
2640 HUTTON DR , BEVERLY HILLS ,CA
90210
|
MLS#: 13-709477 |
LP: $2,195,000
|
| AREA: (2)Beverly Hills Post Office |
STATUS:
A
|
VIEW: Yes |
MAP:
 592/C2
592/C2
|
| STYLE: Architectural |
YB: 1952 |
BR: 3 |
BA: 3.00 |
| APN:
4384-002-011
|
ZONE: LARE20 |
HOD: $0.00 |
STORIES: 1 |
APX SF: 2,030/PL |
| LSE: |
GH: None |
POOL: No |
APX LDM: |
APX LSZ: 21,006/PL |
| LOP: |
PUD: |
FIREPL: |
PKGT: |
PKGC: |
|
DIRECTIONS: Right turn off of Benedict Canyon to Hutton Dr.
|
REMARKS: Clean architectural lines and raised
ceilings create voluminous spaces that fill up with natural light in
this stunningly finished property. Open floor plan with rooms opening
to lush backyard area with modern landscaping for fluid blending of
indoor/outdoor living. Perfect for those looking for a sense of peace
and privacy while also being conveniently located to the main business
district of Beverly Hills. Fleetwood sliders, chef's kitchen with
Viking appliances, European imported cabinets/bathroom fixtures, Carrera
marble and designer glass tiles, and French oak floors. 3 bedroom, 3
bath.

|
| ROOMS: Breakfast Bar,Dining Area,Entry,Living,Master Bedroom |
| OCC/SHOW: Call LA 1 |
OH:
10/13/2013 (2:00PM-5:00PM)
|
| LP: $2,195,000 |
DOM/CDOM: 5/5 |
LD: 10/07/2013 |
|
OLP: $2,195,000 |
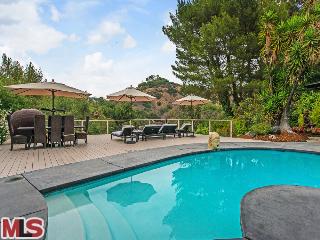
|
RES-SFR:
2799 ELLISON DR , BEVERLY HILLS ,CA
90210
|
MLS#: 13-687021 |
LP: $2,100,000
|
| AREA: (2)Beverly Hills Post Office |
STATUS:
A
|
VIEW: Yes |
MAP:
 592/D1
592/D1
|
| STYLE: Mid-Century |
YB: 1965 |
BR: 3 |
BA: 2.50 |
| APN:
4385-016-010
|
ZONE: LARE15 |
HOD: $0.00 |
STORIES: 1 |
APX SF: 2,415/VN |
| LSE: Yes |
GH: None |
POOL: Yes |
APX LDM: 119X190/VN |
APX LSZ: 22,749/VN |
| LOP: Yes |
PUD: No |
FIREPL: 1 |
PKGT: 2 |
PKGC: |
|
DIRECTIONS: Benedict to Hutton, Rt on Oakpass, Left on Ellison
|
REMARKS: Fantastic PRIVATE view retreat at the
end of a serene cul-de-sac in the Beverly Hills Canyons, this 3-bedroom,
3-bath home with approx. 2,415 sq.ft. has been updated with modern
comforts using environmentally friendly materials while maintaining its
hip 60's feel. The entry has a hexagonal pattern stamped concrete floor
which opens to both a den with surround sound and a sunken living room
which are divided by a double-faced glass bottomed fireplace. Sliding
doors from both rooms lead to a fenced yard that has large redwood deck
along with beautiful plantings, fruit trees, outdoor shower and a salt
water pool with fountain. The master has its own bath and direct access
to outside. The kitchen includes concrete counters, center island and
breakfast area and opens to a grassy yard on one side and to the dining
room on the other. Oversized windows throughout allow for a light and
airy feel and to great views and beautiful outdoor sculptures. beautiful
refuge!

|
| ROOMS: Breakfast Area,Den,Dining Area,Living |
| OCC/SHOW: 24-hr Notice,Animal/Pets on Property,Appointment Only,Call LA 1,Listing Agent Accompanies,Video Available |
OH:
10/13/2013 (2:00PM-5:00PM)
|
| LP: $2,100,000 |
DOM/CDOM: 89/89 |
LD: 07/15/2013 |
|
OLP: $2,250,000 |
|
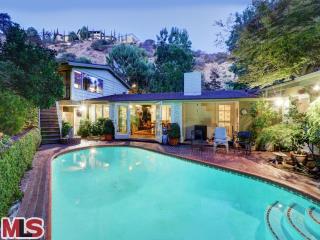
|
RES-SFR:
2133 EL ROBLE LN , BEVERLY HILLS ,CA
90210
|
MLS#: 13-701559 |
LP: $1,799,000
|
| AREA: (2)Beverly Hills Post Office |
STATUS:
A
|
VIEW: Yes |
MAP:
 592/F3
592/F3
|
| STYLE: Contemporary |
YB: 1955 |
BR: 3 |
BA: 3.00 |
| APN:
4388-009-037
|
ZONE: LARE15 |
HOD: $0.00 |
STORIES: 1 |
APX SF: 1,920/AS |
| LSE: No |
GH: Det'd |
POOL: Yes |
APX LDM: 91x114/AS |
APX LSZ: 10,423/AS |
| LOP: No |
PUD: No |
FIREPL: 1 |
PKGT: 3 |
PKGC: 2 |
|
DIRECTIONS: Loma Vista to Cherokee to El Roble OR Coldwater Canyon to Cherokee to El Roble.
|
REMARKS: Built in 1955, this stylish contemporary
B.H.P.O. cul-de-sac home sports some of the era's Hollywood Regency
touches. Living and dining are combined and share views of the home's
shimmering pool and marble fireplace. The living room's built-in book
cases were featured in an "Architectural Digest" photo spread. The
residence's kitchen sits right off the dining room and has room for
"eating-in." The kitchen also provides direct access to the home's ample
two-car garage (and storage). The house's master suite has a bathroom
with a tub/shower combination and a walk-in closet. Two other bedrooms
share access to a 3/4 bathroom. BONUS ALERT: Over the home's garage is a
large room with separate entry. This room has its own bathroom and
laundry closet. Currently being used as a home office, this versatile
space could function as another bedroom, a private studio apartment, or a
den/screening room. A sunny pool is the focal point of the residence's
outdoor area. Privacy abounds. Great location.

|
| ROOMS: Bonus,Breakfast Area,Dining Area,Living,Master Bedroom,Utility,Walk-In Closet,Other |
| OCC/SHOW: 24-hr Notice,Appointment Only,Call LA 1,Listing Agent Accompanies |
OH:
10/13/2013 (2:00PM-5:00PM)
|
| LP: $1,799,000 |
DOM/CDOM: 33/33 |
LD: 09/09/2013 |
|
OLP: $1,799,000 |
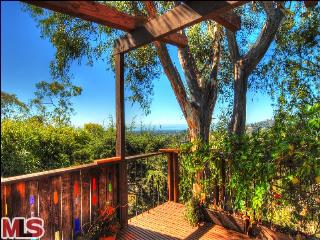
|
RES-SFR:
1207 N TIGERTAIL RD , LOS ANGELES ,CA
90049
|
MLS#: 13-709195 |
LP: $1,799,000
|
| AREA: (6)Brentwood |
STATUS:
A
|
VIEW: Yes |
MAP:
 591/F7
591/F7
|
| STYLE: Mid-Century |
YB: 1962 |
BR: 3 |
BA: 2.75 |
| APN:
4493-023-007
|
ZONE: LARE15 |
HOD: $0.00 |
STORIES: 2 |
APX SF: 2,232/VN |
| LSE: |
GH: N/A |
POOL: No |
APX LDM: |
APX LSZ: 14,989/VN |
| LOP: |
PUD: |
FIREPL: |
PKGT: |
PKGC: |
|
DIRECTIONS: Tigertail Rd is the first right turn
off Kenter Canyon just north of where it intersects with Sunset Blvd.
Drive north up Tigertail to house number 1207.
|
REMARKS: First time on the market-EVER. Built in
1962, this classic mid-century located in the Crestwood Hills section
of Brentwood is looking for a new owner. Someone who could come and
restore her to her wonderful beauty and appreciate all she has to offer:
spacious rooms, simple yet elegant layout, large hillside yard enriched
by a variety of fruit trees (one could do an amazing garden if so
desired), and the magnificent -spectacular -ever-changing views over the
canyon- over the trees to the ocean. Los Angeles magazine wrote that
Crestwood Hills is one of the 10 best neighborhoods--that was 10 years
ago. It's gotten even better!

|
| ROOMS: Den/Office |
| OCC/SHOW: 24-hr Notice,Call LA 1 |
OH:
10/13/2013 (1:00AM-4:00PM)
|
| LP: $1,799,000 |
DOM/CDOM: 9/9 |
LD: 10/03/2013 |
|
OLP: $1,799,000 |
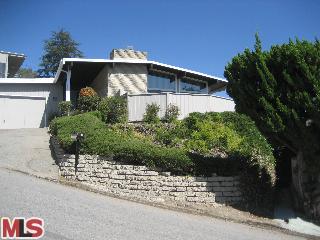
|
RES-SFR:
1308 N TIGERTAIL RD , LOS ANGELES ,CA
90049
|
MLS#: 13-710389 |
LP: $1,695,000
|
| AREA: (6)Brentwood |
STATUS:
A
|
VIEW: Yes |
MAP:
 591/E7
591/E7
|
| STYLE: Post & Beam |
YB: 1953 |
BR: 3 |
BA: 2.00 |
| APN:
4493-025-023
|
ZONE: LARE15 |
HOD: $0.00 |
STORIES: 1 |
APX SF: 1,680/VN |
| LSE: |
GH: N/A |
POOL: No |
APX LDM: |
APX LSZ: 8,185/VN |
| LOP: |
PUD: |
FIREPL: 1 |
PKGT: |
PKGC: 2 |
|
DIRECTIONS: North of Sunset, off Kenter.
|
REMARKS: Very well maintained mid-century
architectural ranch with wide scope views of city, Getty Center, canyon,
ocean & mountains. Swim in a Burgess pool, enjoy the open patio and
the small grassy yards at two places, surrounded by wide open views.
Living Room has a vaulted wood beamed ceiling, fireplace and redwood
wall which continues to hallway, to open dining room. Beautifully
designed wood treatment for indirect lighting system runs through the
house. Master with views has a spa tub and a separate shower. This post
and beam, warm feeling house with wood accents is set back from the
street, and has plenty of room to expand. Less than 5 minutes to
shopping, etc., yet a world apart from city's bustle. Great place to
live on famed Tigertail in Crestwood Hills section of Brentwood.

|
| ROOMS: Entry,Living,Master Bedroom,Patio Open |
| OCC/SHOW: Call LA 1 |
OH:
10/13/2013 (2:00PM-5:00PM)
|
| LP: $1,695,000 |
DOM/CDOM: 4/4 |
LD: 10/08/2013 |
|
OLP: $1,695,000 |
|
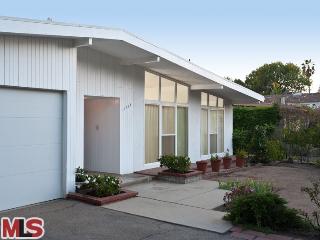
|
RES-SFR:
11768 CHENAULT ST , LOS ANGELES ,CA
90049
|
MLS#: 13-711395 |
LP: $1,675,000
|
| AREA: (6)Brentwood |
STATUS:
A
|
VIEW: No |
MAP:
 631/H4
631/H4
|
| STYLE: Modern |
YB: 1960 |
BR: 3 |
BA: 2.00 |
| APN:
4401-015-024
|
ZONE: LARS |
HOD: $0.00 |
STORIES: 1 |
APX SF: 1,912/AS |
| LSE: |
GH: N/A |
POOL: No |
APX LDM: 65X99/AS |
APX LSZ: 6,435/AS |
| LOP: |
PUD: |
FIREPL: 1 |
PKGT: 2 |
PKGC: 2 |
|
DIRECTIONS: North of San Vicente between Barrington and Westgate
|
REMARKS: Simple Modern Survivor: High pitched
ceilings, open plan space, convenience, and simplicity are the hallmarks
of this Brentwood residence designed by Jerome Pycha, Jr., and built in
1960. Offered for the first time since the mid 1970's, the property
has been maintained with care in original condition. In the kitchen,
period stainless steel hood, pushbutton range, and stainless ovens
remain in service. The fireplace in the living room has never even been
used! The spacious public area opens to an oversized patio surrounded
by mature fruit trees.

|
| ROOMS: Breakfast Area,Dining Area,Living,Patio Open |
| OCC/SHOW: Call LA 2 |
OH:
10/13/2013 (2:00PM-5:00PM)
|
| LP: $1,675,000 |
DOM/CDOM: 1/1 |
LD: 10/11/2013 |
|
OLP: $1,675,000 |
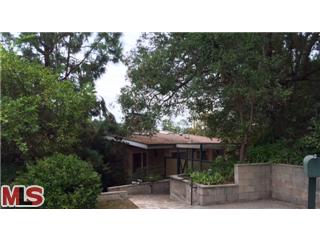
|
RES-SFR:
641 ELKINS RD , LOS ANGELES ,CA
90049
|
MLS#: 13-708943 |
LP: $1,599,000
|
| AREA: (6)Brentwood |
STATUS:
A
|
VIEW: Yes |
MAP:
 631/E2
631/E2
|
| STYLE: Traditional |
YB: 1956 |
BR: 3 |
BA: 3.00 |
| APN:
4426-033-007
|
ZONE: LARE15 |
HOD: $0.00 |
STORIES: 2 |
APX SF: 2,034/VN |
| LSE: |
GH: None |
POOL: No |
APX LDM: |
APX LSZ: 9,840/VN |
| LOP: |
PUD: |
FIREPL: |
PKGT: |
PKGC: |
|
DIRECTIONS: North of Sunset: Kenter north, left on Homewood, left on Elkins
|
REMARKS: Attention Investors & Developers...
This is a contractors delight! Fixer-upper with enormous upside
potential-perfect for a developer or a unique opportunity to build your
own custom home in one of the mot beautiful locations in Brentwood.
Currently the home is a 3 bedroom 3 bathroom with a Family/bonus/4th
bedroom w/ own full bath and mini-kitchen downstairs. Direct access to
the 2 car garage & lots of extra storage space. Surrounded by lush
landscaping and private serene setting. Just steps away from Kenter
Canyon Elementary Charter School.Don't miss out on this great
opportunity that won't last long!

|
| ROOMS: Bar,Bonus,Breakfast,Dining Area,Family,Master Bedroom,Patio Open |
| OCC/SHOW: Appointment w/List. Office,Call First,Call LA 1 |
OH:
10/13/2013 (1:00AM-4:00PM)
|
| LP: $1,599,000 |
DOM/CDOM: 5/5 |
LD: 10/07/2013 |
|
OLP: $1,599,000 |
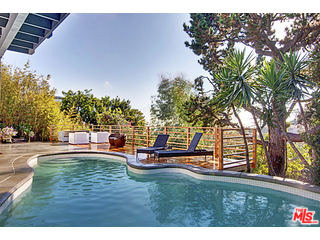
|
RES-SFR:
1353 GOUCHER ST , PACIFIC PALISADES ,CA
90272
|
MLS#: 13-706555 |
LP: $1,595,000
|
| AREA: (15)Pacific Palisades |
STATUS:
A
|
VIEW: Yes |
MAP:
 631/B4
631/B4
|
| STYLE: Ranch |
YB: 1952 |
BR: 2 |
BA: 2.00 |
| APN:
4422-015-010
|
ZONE: LAR1 |
HOD: $0.00 |
STORIES: 2 |
APX SF: 1,471/AS |
| LSE: |
GH: N/A |
POOL: No |
APX LDM: |
APX LSZ: 5,690/AS |
| LOP: |
PUD: |
FIREPL: |
PKGT: |
PKGC: 2 |
|
DIRECTIONS: Sunset to Monument to Bestor to McKendree to Goucher
|
REMARKS: Impeccably remodeled ocean view
Palisades gem with close in village location. Private serene retreat
with sophisticated finishes include gourmet kitchen with marble counter
tops and custom cabinetry with top of the line stainless steel
appliances. Ebony stained hardwood floors, fabulous great room with
separate office. Gorgeous Carrera marble baths with custom shaker
cabinets. Sensational outdoor space: lushly landscaped yard, Redwood
deck, newly tiled and resurfaced pool, all creating a fabulous
indoor/outdoor lifestyle ideal for entertaining.

|
| ROOMS: Breakfast Bar,Dining Area,Great Room,Living,Study/Office |
| OCC/SHOW: 24-hr Notice |
OH:
10/12/2013 (2:00PM-5:00PM)
|
| LP: $1,595,000 |
DOM/CDOM: 19/19 |
LD: 09/23/2013 |
|
OLP: $1,595,000 |
|
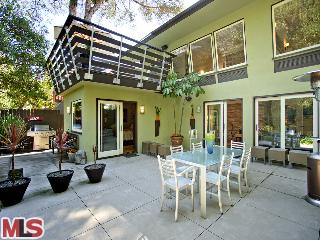
|
RES-SFR:
16525 LAS CASAS PL , PACIFIC PALISADES ,CA
90272
|
MLS#: 13-704507 |
LP: $1,535,000
|
| AREA: (15)Pacific Palisades |
STATUS:
A
|
VIEW: Yes |
MAP:
 630/H5
630/H5
|
| STYLE: Mid-Century |
YB: 1949 |
BR: 2 |
BA: 2.00 |
| APN:
4419-011-005
|
ZONE: LAR1 |
HOD: $0.00 |
STORIES: 2 |
APX SF: 1,695/VN |
| LSE: |
GH: N/A |
POOL: No |
APX LDM: |
APX LSZ: 6,381/VN |
| LOP: |
PUD: |
FIREPL: 2 |
PKGT: |
PKGC: 1 |
|
DIRECTIONS: Sunset-Las Casas Ave-Las Casas Place
|
REMARKS: Famous Pacific Palisades architect
Harwell Hamilton Harris's 1949 theory that development shouldn't be at
the expense of the environment is a notion embraced today but novel for
its time. Captured innately outstanding mid-century modern design of
1949, serenely magical valley, angled windows and walls matched with
echoes of craftsman elements. Lower living room level weaves its
interior space into an open stone tiled patio that overlooks several
layers of exquisitely landscaped valley. An enchanted pathway leads
down to a zen seating platform that seems to float in tranquility above a
river of cascading flora. Currently configured in a two story
arrangement of 2 bedrooms, 2 baths, plus a bonus room used as a 3rd
bedroom (sqft not included), with two liv rooms on different levels.
Brought into the new millennium by respecting the original design and
rhythmic pattern of the house while updating its structure (earthquake
steel beams and concrete) and finishes. Gated.

|
| ROOMS: Den,Dining Area,Family,Living,Patio Open |
| OCC/SHOW: 24-hr Notice |
OH:
10/13/2013 (2:00PM-5:00PM)
|
| LP: $1,535,000 |
DOM/CDOM: 26/26 |
LD: 09/16/2013 |
|
OLP: $1,535,000 |
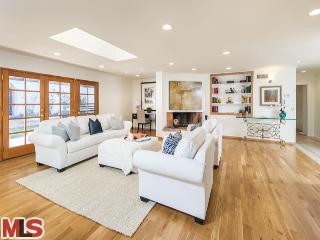
|
RES-SFR:
1980 COLDWATER CANYON DR , BEVERLY HILLS ,CA
90210
|
MLS#: 13-710857 |
LP: $1,495,000
|
| AREA: (2)Beverly Hills Post Office |
STATUS:
A
|
VIEW: Yes |
MAP:
 592/F3
592/F3
|
| STYLE: Traditional |
YB: 1955 |
BR: 4 |
BA: 4.00 |
| APN:
4387-029-003
|
ZONE: LARE15 |
HOD: $0.00 |
STORIES: 2 |
APX SF: 2,840/VN |
| LSE: |
GH: N/A |
POOL: Yes |
APX LDM: |
APX LSZ: 8,062/VN |
| LOP: |
PUD: |
FIREPL: |
PKGT: |
PKGC: |
|
DIRECTIONS: North of Sunset on Coldwater Canyon Drive
|
REMARKS: This traditional home is conveniently
located just moments from Beverly Hills and is nicely set back off the
street accessed by a circular driveway. Very private backyard that is
perfect for true Southern California living with an inviting pool.
Master bedroom opens out onto the lush landscaped yard as does the open
floor plan living room with fireplace and French doors. Warm den with
fireplace and large eat in kitchen with pantry. Upstairs there is an
over sized bonus room and bathroom that can be an additional master or
game room, or much more. An inviting house with an inviting price.

|
| ROOMS: Breakfast Bar,Den,Dining Area |
| OCC/SHOW: 24-hr Notice,Listing Agent Accompanies |
OH:
10/13/2013 (2:00PM-5:00PM)
|
| LP: $1,495,000 |
DOM/CDOM: 2/2 |
LD: 10/10/2013 |
|
OLP: $1,495,000 |
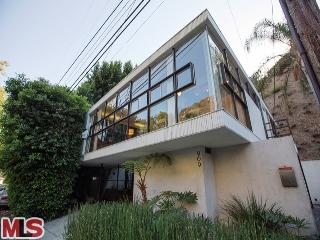
|
RES-SFR:
909 N BEVERLY GLEN BLVD , LOS ANGELES ,CA
90077
|
MLS#: 13-710903 |
LP: $825,000
|
| AREA: (4)Bel Air - Holmby Hills |
STATUS:
A
|
VIEW: Yes |
MAP:
 592/B5
592/B5
|
| STYLE: Mid-Century |
YB: 1949 |
BR: 3 |
BA: 2.00 |
| APN:
4371-020-006
|
ZONE: LARE15 |
HOD: $0.00 |
STORIES: 2 |
APX SF: 1,660/OT |
| LSE: No |
GH: None |
POOL: No |
APX LDM: |
APX LSZ: 8,472/VN |
| LOP: No |
PUD: |
FIREPL: 1 |
PKGT: 2 |
PKGC: 2 |
|
DIRECTIONS: Half mile north of Sunset.
|
REMARKS: Architect Craig Ellwood's Broughton House. Three bedrooms and two full bathrooms - close to UCLA.

|
| ROOMS: Den/Office |
| OCC/SHOW: Call LA 1,Listing Agent Accompanies |
OH:
10/13/2013 (2:00PM-5:00PM)
|
| LP: $825,000 |
DOM/CDOM: 2/2 |
LD: 10/10/2013 |
|
OLP: $825,000 |



























No comments:
Post a Comment
hang in there. modernhomeslosangeles just needs a quick peek before uploading your comment. in the meantime, have a modern day!