 |
| 10656 Lindamere Drive, Bel Air - Edward H. Fickett, FAIA, 1960 - $2,500,000 |
This week there are 29 mid-century modern
homes open for showings between 1 and 4pm, Sunday, March 3. Search
below for homes located in the sip code areas of 90049, 90077, 90210 and 90272,
covering the western area of the Santa Monica Mountains including Bel Air, Beverly Glen, Beverly Hills, Brentwood and Holmby Hills.
I happen to find the Edward H. Fickett 1960 design in Bel Air something worthy to check our. The 4 bedroom and 4 bathroom mid-century modern with rock wall facade and the bevel of the eaves. He always made very comfortable living areas. The spacious Bel Air modern at 10656 Lindamere Drive with a lot of potential is being offered for $2,500,00. It is also being offered for lease at $9,500/mo.
Another
beautiful sunny day is in store for tomorrow with temperatures in the
upper 60's with a slight chance of wind gusts. Sunset is at 5:52pm. Have a beautiful open house Sunday.
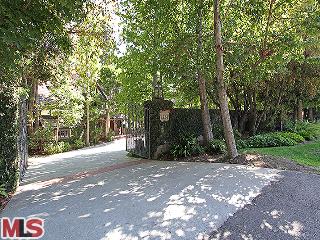
|
RES-SFR:
9925 SUNSET , BEVERLY HILLS ,CA
90210
|
MLS#: 13-651731 |
LP: $7,799,000
|
| AREA: (1)Beverly Hills |
STATUS:
A
|
VIEW: Yes |
MAP:
 592/D7
592/D7
|
| STYLE: Traditional |
YB: 1951 |
BR: 5 |
BA: 7.00 |
| APN:
4345-032-002
|
ZONE: BHR1* |
HOD: $0.00 |
STORIES: 2 |
APX SF: |
| LSE: Yes |
GH: Det'd |
POOL: Yes |
APX LDM: |
APX LSZ: 31,380/VN |
| LOP: Yes |
PUD: |
FIREPL: 3 |
PKGT: |
PKGC: 4 |
|
DIRECTIONS: North of Sunset/ West of Whittier.
|
REMARKS: DRIVE THROUGH THE GATED ENTRANCE OFF
LADERA DRIVE TO APPROACH THIS MAGNIFICENT BEVERLY HILLS, NORTH OF SUNSET
TRADITIONAL ESTATE, SITUATED ON AN OVER 30,000 SQ. SF. LOT WITH AWARD
WINNING LANDSCAPING. THIS EXTRAORDINARY TOTALLY REDONE RESIDENCE
FEATURES 5 BEDROOMS WITH 7 BATHS PLUS AN OUTSTANDING GUEST HOUSE. THE
EXQUISITE GROUNDS OFFER EXPANSIVE SPACE FOR ENTERTAINING, FEATURING
PATIOS, A LARGE POOL AND SPA. A TRUE SERENE, TRANQUIL PARADISE THAT
MUST BE SEEN TO BE APPRECIATED.

|
| ROOMS: Bonus,Breakfast,Breakfast
Area,Breakfast Bar,Dining,Dining
Area,Family,Gym,Library/Study,Living,Office,Patio
Open,Powder,Sauna,Service Entrance |
| OCC/SHOW: 24-hr Notice,Call LA 1,Listing Agent Accompanies |
OH:
03/03/2013 (1:00PM-4:00PM)
|
| LP: $7,799,000 |
DOM/CDOM: 16/246 |
LD: 02/14/2013 |
|
OLP: $7,799,000 |
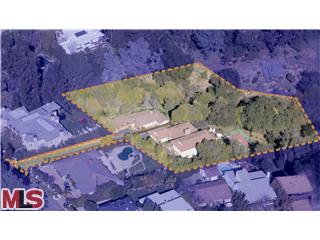
|
RES-SFR:
628 N BONHILL RD , LOS ANGELES ,CA
90049
|
MLS#: 13-646731 |
LP: $5,124,000
|
| AREA: (6)Brentwood |
STATUS:
A
|
VIEW: Yes |
MAP:
 631/F2
631/F2
|
| STYLE: Traditional |
YB: 1952 |
BR: 8 |
BA: 6.50 |
| APN:
4494-013-003
|
ZONE: LARA |
HOD: $0.00 |
STORIES: 1 |
APX SF: 5,150/AS |
| LSE: |
GH: N/A |
POOL: No |
APX LDM: |
APX LSZ: 83,166/AS |
| LOP: |
PUD: |
FIREPL: |
PKGT: |
PKGC: |
|
DIRECTIONS: North of Sunset
|
REMARKS: Inspire magnificence on approximately
two acres of land, down a long driveway in prime Brentwood. Enjoy the
serenity, privacy and expansive views exclusive to only a handful of
residential lots on the Westside. This is a unique offering that
presents phenomenal opportunities for those looking to create their own
real estate vision. Encompassing two existing homes, gorgeous grounds, a
sports court and various vistas, from tree top and chaparral, to ocean
and queens necklace views (from a future top story)-- the potential of
this estate property coupled with your imagination, is boundless!Check
private remarks for more about the driveway.

|
| ROOMS: Breakfast Area,Living,Sun |
| OCC/SHOW: Listing Agent Accompanies |
OH:
03/03/2013 (1:00PM-4:00PM)
|
| LP: $5,124,000 |
DOM/CDOM: 40/40 |
LD: 01/21/2013 |
|
OLP: $5,199,000 |
|
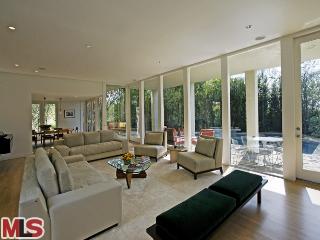
|
RES-SFR:
175 N TIGERTAIL RD , LOS ANGELES ,CA
90049
|
MLS#: 12-598485 |
LP: $4,975,000
|
| AREA: (6)Brentwood |
STATUS:
A
|
VIEW: Yes |
MAP:
 631/G3
631/G3
|
| STYLE: Architectural |
YB: 1954 |
BR: 4 |
BA: 5.00 |
| APN:
4403-010-009
|
ZONE: |
HOD: $0.00 |
STORIES: 2 |
APX SF: 6,386/AS |
| LSE: No |
GH: None |
POOL: Yes |
APX LDM: |
APX LSZ: 14,889/AS |
| LOP: No |
PUD: No |
FIREPL: 3 |
PKGT: |
PKGC: 2 |
|
DIRECTIONS: N. of Sunset
|
REMARKS: A gated entrance leads to a private and
sophisticated contemporary architectural located on a prime Brentwood
Street (lower Tigertail Road). Walls of glass and high ceilings flood
the open spaces with an abundance of natural light. Spacious rooms lead
to a pool, spa and an array of cozy outdoor spaces (designed by Jay
Griffith) creating a fantastic entertaining flow. Extra large master
suite with soaring windows and views to the ocean include a sitting
room, fireplace, granite countered bath, extra office space, gym and
decks. Spacious and inviting family room with built-ins, surround sound
and screening room. This redone 1950's architectural was publish in a
early 1960 Architectural Digest. Indoor and outdoor California living
at it's best.

|
| ROOMS: Breakfast Area,Dining,Family,Gym,Living,Patio Covered |
| OCC/SHOW: Listing Agent Accompanies |
OH:
03/03/2013 (1:00AM-4:00PM)
|
| LP: $4,975,000 |
DOM/CDOM: 302/302 |
LD: 05/04/2012 |
|
OLP: $5,095,000 |
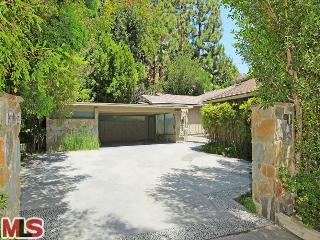
|
RES-SFR:
1238 BENEDICT CANYON DR , BEVERLY HILLS ,CA
90210
|
MLS#: 13-651895 |
LP: $4,599,000
|
| AREA: (2)Beverly Hills Post Office |
STATUS:
A
|
VIEW: Yes |
MAP:
 592/D6
592/D6
|
| STYLE: Architectural |
YB: 1964 |
BR: 4 |
BA: 4.50 |
| APN:
4356-027-030
|
ZONE: LARE15 |
HOD: $0.00 |
STORIES: 2 |
APX SF: 4,125/VN |
| LSE: Yes |
GH: N/A |
POOL: Yes |
APX LDM: |
APX LSZ: 24,906/VN |
| LOP: |
PUD: |
FIREPL: 3 |
PKGT: 5 |
PKGC: 2 |
|
DIRECTIONS: N. of Sunset up a long private road to the right of Benedict Canyon Drive
|
REMARKS: ALSO AVAIL AS A FURNISHED LONG-TERM
LEASE AT $15,000 PER MONTH! SHORT-TERM AVAIL AT A SUBSTANTIALLY HIGHER
RATE. SECLUDED AND QUIET OASIS IN THE HEART OF LOWER BENEDICT! SITED UP A
LONG PRIVATE ROAD SHARED BY ONLY A FEW PRIVILEGED HOMEOWNERS, THIS
ARCHITECTURAL MASTERWORK HAS BEEN DESIGNER-REDONE TO TODAY'S EXACTING
AESTHETIC STANDARDS. MOTORCOURT ENTRY LEADS TO VOLUMINOUS PUBLIC SPACES
W/WD & CONCRETE FLRS/FRENCH DRS. HI VAULTED BEAMED CLNG LIV RM. BIG
FORMAL DINING W/PRIV ZEN GARDEN. AMAZING CENTER-ISLE KITCH/FAM RM
COMBINATION OVERLOOKS YARD W/LAWNS/PATIOS/BBQ/PL/SPA/CYN VISTAS. SEP DEN
& LIV RM OPEN TO GROUNDS AS WELL. TREMENDOUS MASTER IS UPSTAIRS
W/FP/INCOMPARABLE DUAL-SIDED BATH/EXTENSIVE CLOSETS. 2BD SUITES + MAID'S
QUARTER DOWNSTRS. OUTDOOR GYM NEXT TO CARPORT. DESIGNER FURNISHINGS MAY
BE SEPARATELY AVAILABLE!

|
| ROOMS: Bonus,Breakfast Area,Den,Dining,Family,Gym,Patio Open,Powder |
| OCC/SHOW: 24-hr Notice,Listing Agent Accompanies |
OH:
03/03/2013 (1:00PM-4:00PM)
|
| LP: $4,599,000 |
DOM/CDOM: 16/277 |
LD: 02/14/2013 |
|
OLP: $4,599,000 |
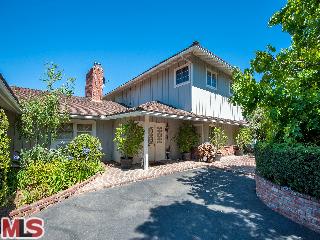
|
RES-SFR:
624 N BONHILL RD , LOS ANGELES ,CA
90049
|
MLS#: 13-653273 |
LP: $3,425,000
|
| AREA: (6)Brentwood |
STATUS:
A
|
VIEW: Yes |
MAP:
 631/F2
631/F2
|
| STYLE: Traditional |
YB: 1956 |
BR: 5 |
BA: 4.50 |
| APN:
4494-013-002
|
ZONE: LARA |
HOD: $0.00 |
STORIES: 2 |
APX SF: 3,529/AS |
| LSE: |
GH: N/A |
POOL: No |
APX LDM: |
APX LSZ: 42,064/AS |
| LOP: |
PUD: |
FIREPL: |
PKGT: |
PKGC: |
|
DIRECTIONS: North of Sunset
|
REMARKS: Inspire magnificence by updating this
large fine quality traditional style home or build new on a rarefied
approximately one acre lot in prime Brentwood. Down a long driveway that
affords maximum privacy for the house and grounds. Graciously
proportioned with gorgeous tree views and possible ocean views from a
new second story. Large sports court and a lovely serene natural
setting, quiet and private. Highly desirable Kenter Canyon School
District. (NEIGHBORING ADJACENT HOUSE 628 N BONHILL ALSO AVAILABLE FOR
AN ADDITIONAL $1,699,000 FOR A total approximately 2 ACRE LOT)

|
| ROOMS: Breakfast Area,Living,Sun |
| OCC/SHOW: Listing Agent Accompanies |
OH:
03/03/2013 (1:00PM-4:00PM)
|
| LP: $3,425,000 |
DOM/CDOM: 9/219 |
LD: 02/21/2013 |
|
OLP: $3,425,000 |
|
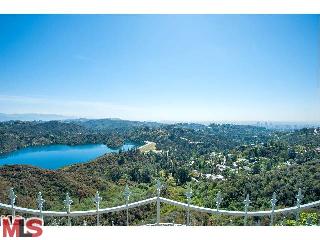
|
RES-SFR:
2020 STRADELLA RD , LOS ANGELES ,CA
90077
|
MLS#: 12-618157 |
LP: $2,950,000
|
| AREA: (4)Bel Air - Holmby Hills |
STATUS:
A
|
VIEW: Yes |
MAP:
 591/H3
591/H3
|
| STYLE: Cottage |
YB: 1955 |
BR: 3 |
BA: 2.00 |
| APN:
4377-032-005
|
ZONE: LARE15 |
HOD: $0.00 |
STORIES: 1 |
APX SF: 3,490/OW |
| LSE: |
GH: None |
POOL: Yes |
APX LDM: |
APX LSZ: 28,880/AS |
| LOP: |
PUD: |
FIREPL: |
PKGT: |
PKGC: 2 |
|
DIRECTIONS: north of Sunset, west of Beverly Glen
|
REMARKS: View! View! View! A single story
charming cottage-style home in Bel-Air with the ultimate views of Los
Angeles and Catalina. The living room features a fireplace with hardwood
floors throughout the house, where the large den (which is not included
in the square footage) looks out to lush landscape and 4 large
fountains facing the vast views of the city, all the while the house
overlooks the reservoir that is nestled in the canyon. The kitchen, with
eating area, has brand new stainless steel appliances and unique rose
quartz counter tops and finished with great mahogany wood like tile
floors. The backyard has several levels. On the primary there is a pool
and a rooftop deck over the lower guest house. The second level features
a vast deck for entertaining, and a great guest house (also not
included in the sq.ft). It features a full bathroom, a full service bar,
dishwasher, disposal and frig., view the fireworks from Disney &
Universal in the evenings!

|
| ROOMS: Bar,Basement,Breakfast Area,Den,Dining,Living,Sun |
| OCC/SHOW: 24-hr Notice,Call LA 1,Listing Agent Accompanies |
OH:
03/03/2013 (12:00PM-5:00PM)
|
| LP: $2,950,000 |
DOM/CDOM: 204/204 |
LD: 08/10/2012 |
|
OLP: $4,500,000 |
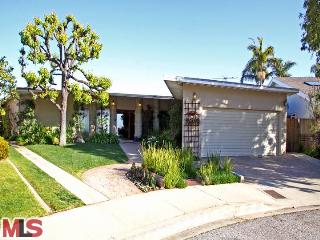
|
RES-SFR:
16606 MERRIVALE LN , PACIFIC PALISADES ,CA
90272
|
MLS#: 13-654579 |
LP: $2,750,000
|
| AREA: (15)Pacific Palisades |
STATUS:
A
|
VIEW: Yes |
MAP:
 630/H4
630/H4
|
| STYLE: Contemporary |
YB: 1961 |
BR: 5 |
BA: 3.00 |
| APN:
4419-004-012
|
ZONE: LAR1 |
HOD: $0.00 |
STORIES: 1 |
APX SF: 3,474/AS |
| LSE: |
GH: N/A |
POOL: Yes |
APX LDM: 105x122/VN |
APX LSZ: 12,918/AS |
| LOP: |
PUD: |
FIREPL: 1 |
PKGT: 2 |
PKGC: 2 |
|
DIRECTIONS: Sunset, North on Bienveneda, left on Akron, right on Lachman, right on Merivale Ln
|
REMARKS: 1st time on the market! Unique
contemporary home set on quiet cul de sac in Marquez. 5 bedrooms, 3
baths, plus office, all on one level. Huge outdoor entertaining deck
offers gorgeous canyon, mountain, and ocean views. Lower level of home
has indoor pool, and terraced lawns. Don't miss this one!

|
| ROOMS: Breakfast Bar,Entry,Family,Living,Patio Open,Study/Office |
| OCC/SHOW: Listing Agent Accompanies,Vacant |
OH:
03/03/2013 (1:00PM-4:00PM)
|
| LP: $2,750,000 |
DOM/CDOM: 2/2 |
LD: 02/28/2013 |
|
OLP: $2,750,000 |
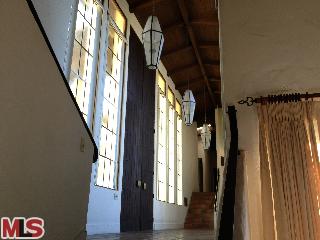
|
RES-SFR:
333 CROWN DR , LOS ANGELES ,CA
90049
|
MLS#: 13-642787 |
LP: $2,695,000
|
| AREA: (6)Brentwood |
STATUS:
A
|
VIEW: Yes |
MAP:
 631/F2
631/F2
|
| STYLE: Spanish |
YB: 1967 |
BR: 3 |
BA: 2.50 |
| APN:
4403-014-005
|
ZONE: LARA |
HOD: $0.00 |
STORIES: 2 |
APX SF: 2,766/VN |
| LSE: |
GH: N/A |
POOL: No |
APX LDM: |
APX LSZ: 39,056/VN |
| LOP: |
PUD: |
FIREPL: 2 |
PKGT: |
PKGC: 2 |
|
DIRECTIONS: Only ONE MINUTE north of Sunset!! N on Kenter, quick right on Tigertail then LEFT on Crown (which is 1st street)
|
REMARKS: **ATTN: DEVELOPERS & DREAMERS **
Bring your vision to this extremely well located Brentwood investment
that screams w/ potential & opportunity! Fix It Up, Tear It Down or
Expand and re-create this existing 3+2.5+ den w/ app 2,766 feet on a
huge 39,000+ foot lot! Only 1 minute N of Sunset, this lower Tigertail
offering boasts 175 feet of frontage on almost an acre of vast
proportion, all on a quiet street of very few homes. With so much
development going on in the area, this is among great company to do so.
Expansive canyon & hill views, old world Span Hacienda accents, pool
w/ lions head fountain, copious amounts of outdoor space, super
dramatic skyscraper-esque entry, frplcs in master & groovy step down
living room. No agent hyperbole here: this is a very dramatic lot with
so much to look out on to. (Topo & Slope Analysis on-site). It's a
New Year filled with NEW opportunities… And opportunity is knocking...

|
| ROOMS: Breakfast Area,Den,Formal Entry,Patio Open |
| OCC/SHOW: Vacant |
OH:
03/03/2013 (1:00PM-4:00PM)
|
| LP: $2,695,000 |
DOM/CDOM: 58/104 |
LD: 01/03/2013 |
|
OLP: $2,495,000 |
|
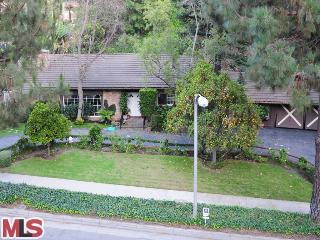
|
RES-SFR:
1130 COLDWATER CANYON DR , BEVERLY HILLS ,CA
90210
|
MLS#: 13-649403 |
LP: $2,595,000
|
| AREA: (1)Beverly Hills |
STATUS:
A
|
VIEW: Yes |
MAP:
 592/F5
592/F5
|
| STYLE: Ranch |
YB: 1951 |
BR: 4 |
BA: 4.50 |
| APN:
4350-015-039
|
ZONE: BHR1* |
HOD: $0.00 |
STORIES: 1 |
APX SF: 2,690/AS |
| LSE: No |
GH: N/A |
POOL: Yes |
APX LDM: 125x157/AS |
APX LSZ: 20,120/AS |
| LOP: |
PUD: |
FIREPL: 2 |
PKGT: 9 |
PKGC: 2 |
|
DIRECTIONS: North on Beverly Drive from Sunset.
Turn left on Coldwater, and continue north for approx 1/2 mile. Home is
on east side of street.
|
REMARKS: Comfortable family, 4 bdrm ranch style
home set back from the street on a circular driveway with easy in &
out access in desirable Beverly Hills School District. Wonderful curb
appeal is created with lots of lush greenery & fruit trees. Enter
through double doors into a large foyer w/hardwood floors, recessed
lights & high ceilings. This home offers a unique floor plan with
several rooms that overlook the stone patio, backyard and pool. French
doors & wood beamed ceilings thruout home! Wood paneling surrounds
the huge living rm fireplace with sitting bench. Kitchen with breakfast
area. Huge laundry room with loads of storage. Two separate powder
rooms. Enormous family room with French doors leading to stone patio
surrounding beautiful pool & outside built-in stone & brick
covered cooking area. Ample storage of all kinds, including linen
cupboards & closet space. Lush Private Hillside. Parking for 9 cars.
New carpeting & paint! Close to Coldwater Cyn Park.

|
| ROOMS: Bar,Breakfast Area,Powder |
| OCC/SHOW: 24-hr Notice,Listing Agent Accompanies |
OH:
03/03/2013 (1:00PM-4:00PM)
|
| LP: $2,595,000 |
DOM/CDOM: 26/26 |
LD: 02/04/2013 |
|
OLP: $2,595,000 |
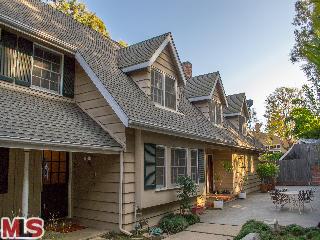
|
RES-SFR:
166 LITTLE PARK LN , LOS ANGELES ,CA
90049
|
MLS#: 13-652913 |
LP: $2,590,000
|
| AREA: (6)Brentwood |
STATUS:
A
|
VIEW: No |
MAP:
 631/G4
631/G4
|
| STYLE: Traditional |
YB: 1967 |
BR: 7 |
BA: 4.50 |
| APN:
4404-001-038
|
ZONE: LARS |
HOD: $0.00 |
STORIES: 2 |
APX SF: 4,090/VN |
| LSE: No |
GH: None |
POOL: Yes |
APX LDM: |
APX LSZ: 8,858/VN |
| LOP: No |
PUD: |
FIREPL: 2 |
PKGT: 2 |
PKGC: 2 |
|
DIRECTIONS: North of San Vicente, South of Sunset. Take Paisley Lane to Little Park Lane.
|
REMARKS: Wonderful two story traditional family
home which is part of the legendary Rita Hayworth and Orson Wells
Estate. Tranquil and private home ideally situated on a cul -de-sac off a
cul-de-sac in the most desirable neighborhood of Brentwood. First time
on the market in nearly 40 years featuring 7 bd & 4.5 bas with appx
4100 sq. ft. Spacious LR w/ wd beamed ceiling, wd burning FP, bay
window looking onto pool & hot tub, sliding glass door leading to
patio. Open floor plan w/large family room, kitchen and casual dining
area with bar & another wd burning FP perfect for entertaining!
Formal dining room off kitchen w/oak hdwd flrs, crown molding & door
leading out to another patio, great for BBQing. Master suite has large
walk-in closet. Amazing opportunity to update and make this home your
own. Close proximity to upscale shops, restaurants & farmers
market.

|
| ROOMS: Breakfast,Den/Office,Dining,Family,Living,Master Bedroom,Powder,Walk-In Closet |
| OCC/SHOW: Listing Agent Accompanies |
OH:
03/03/2013 (1:00PM-4:00PM)
|
| LP: $2,590,000 |
DOM/CDOM: 10/10 |
LD: 02/20/2013 |
|
OLP: $2,590,000 |

|
RES-SFR:
10656 Lindamere Drive , Bel Air ,CA
90077
|
MLS#: SR13028102CN |
LP: $2,500,000
|
| AREA: (4)Bel Air - Holmby Hills |
STATUS:
A
|
VIEW: Yes |
MAP:

|
| STYLE: |
YB: 1960 |
BR: 4 |
BA: 4.00 |
| APN:
4370-010-018
|
ZONE: |
HOD: $0.00 |
STORIES: 1 |
APX SF: 4,460/SE |
| LSE: Yes |
GH: N/A |
POOL: Yes |
APX LDM: |
APX LSZ: 13,011/PR |
| LOP: |
PUD: |
FIREPL: |
PKGT: 2 |
PKGC: |
|
DIRECTIONS: Sunset Blvd to Stone Canyon, Past Hotel Bel Air
|
REMARKS: Stunning Mid-Century Modern home in the
much sought after Stone Canyon part of Bel Air. Nestled on a large
elevated corner lot with gorgeous views from all sides. Grand entry
foyer with marble flooring, great room with high ceilings, wood beams,
fireplace, full bar with wine fridge and walls of glass. Formal dining
area adjacent to gourmet eat-in kitchen with Granite counters and
breakfast area overlooking garden patio with fountain and views. Updated
Master suite with exercise room, spacious designer walk in closet and
seating area. There is an enormous Master Bath with marble floors,
soaking tub, gas fireplace, separate sports shower and double vanity. 2
Bedrooms with Jack & Jill full bath and sliding glass doors to the
backyard. Remodeled additions include exercise room, dressing room and
walk-in closet. Guest room with separate entry/exit. Completely private
entertainer's backyard with sparkling pool, and patio area w
spectacular views. Attached 2 car garage. Property available for
lease/furnished $9500/MO. SEE AGENT REMARKS FOR SHOWING INSTRUCTIONS.

|
| ROOMS: |
| OCC/SHOW: Appointment Only,Other |
OH:
03/03/2013 (1:00PM-4:00PM)
|
| LP: $2,500,000 |
DOM/CDOM: 9/9 |
LD: 02/21/2013 |
|
OLP: $2,900,000 |
|
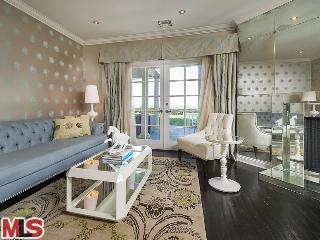
|
RES-SFR:
2370 ROSCOMARE RD , LOS ANGELES ,CA
90077
|
MLS#: 13-653217 |
LP: $2,450,000
|
| AREA: (4)Bel Air - Holmby Hills |
STATUS:
A
|
VIEW: Yes |
MAP:
 591/H2
591/H2
|
| STYLE: Traditional |
YB: 1961 |
BR: 4 |
BA: 4.00 |
| APN:
4378-021-022
|
ZONE: LARE15 |
HOD: $0.00 |
STORIES: 2 |
APX SF: 3,105/VN |
| LSE: |
GH: None |
POOL: No |
APX LDM: |
APX LSZ: 16,342/VN |
| LOP: |
PUD: |
FIREPL: |
PKGT: |
PKGC: |
|
DIRECTIONS: SUNSET TO WEST GATE-BELLAGIO, CHALON TO ROSCOMARE
|
REMARKS: This remodeled Traditional home located
in Bel Air features 4BD/4BA and 3,100 sf. An enclosed garden area in the
front adds privacy and serenity. Inside, the designer-done home is
gorgeous with a formal dining room accessible via French doors, and
separate formal living and family rooms. The family room features
built-in cabinetry and windows overlooking outside. The kitchen has a
large center island, high quality appliances, and breakfast nook.
Upstairs, the Master suite boasts a sitting room, fireplace and balcony
overlooking the canyon. The Master bath exudes a spa-like feeling, with
marble and beautiful lighting, tile, and cabinetry. Oversized "his" and
"hers" closets top it off. Additional features of home: 3 guest suites,
updated bathrooms, and backyard with endless views; as well as crown
moldings, recessed lighting, and great indoor/outdoor flow.

|
| ROOMS: Breakfast Area,Center Hall,Den,Dining,Family,Living,Master Bedroom,Walk-In Closet |
| OCC/SHOW: 24-hr Notice,Call LA 2 |
OH:
03/03/2013 (1:00PM-4:00PM)
|
| LP: $2,450,000 |
DOM/CDOM: 9/9 |
LD: 02/21/2013 |
|
OLP: $2,450,000 |
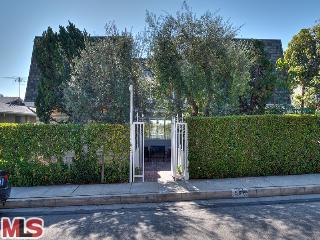
|
RES-SFR:
567 N GREENCRAIG RD , LOS ANGELES ,CA
90049
|
MLS#: 13-651981 |
LP: $2,195,000
|
| AREA: (6)Brentwood |
STATUS:
A
|
VIEW: Yes |
MAP:
 631/F2
631/F2
|
| STYLE: French |
YB: 1966 |
BR: 4 |
BA: 4.00 |
| APN:
4403-019-018
|
ZONE: LAR1 |
HOD: $0.00 |
STORIES: 3 |
APX SF: 3,665/VN |
| LSE: No |
GH: None |
POOL: No |
APX LDM: |
APX LSZ: 7,730/AS |
| LOP: No |
PUD: No |
FIREPL: 1 |
PKGT: 4 |
PKGC: 2 |
|
DIRECTIONS: North of Sunset, Skyway to Greencraig.
|
REMARKS: Updated large view home in the hills of
Brentwood. It has 4 bedrooms, 3 full baths, and 2 half bathrooms. There
is a huge 2 story formal dining room, family room, and office. Views
from both the home and the decks. 3 bedrooms and two full baths are
upstairs, and 1 bedroom and full bath in the lower level. The lower
level bath would make a perfect maid's quarters, if desired, because it
also has a separate enterance.

|
| ROOMS: Dining,Family,Office,Patio Open,Powder |
| OCC/SHOW: Listing Agent Accompanies |
OH:
03/03/2013 (1:00PM-4:00PM)
|
| LP: $2,195,000 |
DOM/CDOM: 16/16 |
LD: 02/14/2013 |
|
OLP: $2,195,000 |
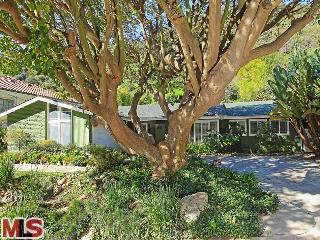
|
RES-SFR:
1577 N BUNDY DR , LOS ANGELES ,CA
90049
|
MLS#: 13-653087 |
LP: $1,995,000
|
| AREA: (6)Brentwood |
STATUS:
A
|
VIEW: No |
MAP:
 591/F7
591/F7
|
| STYLE: Ranch |
YB: 1959 |
BR: 4 |
BA: 2.75 |
| APN:
4493-029-003
|
ZONE: LARE40 |
HOD: $0.00 |
STORIES: 1 |
APX SF: 2,936/VN |
| LSE: No |
GH: N/A |
POOL: Yes |
APX LDM: |
APX LSZ: 11,376/VN |
| LOP: |
PUD: |
FIREPL: 1 |
PKGT: |
PKGC: |
|
DIRECTIONS: North of Sunset
|
REMARKS: Situated at the top of Bundy Dr. Wide
open spaces and trees surround the property. Close to town but far
enough away to feel like you are in the country. Classic single story
Ranch house w 4bed & 2.75 ba plus convertible den. Some hardwood
floors,double sided fpl in living & dining rm. All public rooms look
out to private backyard complete w/pool & BBQ area. Master bedroom
has well appointed bath & walk in closet and access to backyard.
Great opportunity. Open Sun 3/3

|
| ROOMS: Breakfast Area,Center Hall,Den/Office,Dining Area,Entry,Living,Master Bedroom |
| OCC/SHOW: Listing Agent Accompanies |
OH:
03/03/2013 (1:00PM-4:00PM)
|
| LP: $1,995,000 |
DOM/CDOM: 9/9 |
LD: 02/21/2013 |
|
OLP: $1,995,000 |
|
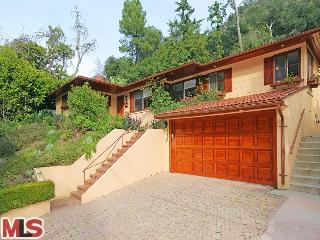
|
RES-SFR:
2250 BOWMONT DR , BEVERLY HILLS ,CA
90210
|
MLS#: 13-650313 |
LP: $1,895,000
|
| AREA: (2)Beverly Hills Post Office |
STATUS:
A
|
VIEW: Yes |
MAP:
 592/G3
592/G3
|
| STYLE: Traditional |
YB: 1949 |
BR: 3 |
BA: 3.00 |
| APN:
4388-019-018
|
ZONE: LARE15 |
HOD: $0.00 |
STORIES: 1 |
APX SF: 0/OT |
| LSE: |
GH: N/A |
POOL: No |
APX LDM: |
APX LSZ: 14,860/VN |
| LOP: |
PUD: |
FIREPL: |
PKGT: |
PKGC: |
|
DIRECTIONS: Coldwater Canyon to Cherokee to Bowmont
|
REMARKS: MAJOR PRICE REDUCTION! Beautiful
one-story remodeled home. Open floor plan, large living and dining rooms
with hardwood flooring. Gourmet kitchen with granite counters. Master
suite with his and hers' baths and 3 walk in closets. Two additional
bedrooms and bath. Gorgeous backyard with travertine tile perfect for
large-scale entertaining. Prime BHPO location!

|
| ROOMS: Breakfast Area,Den,Dining Area,Family |
| OCC/SHOW: 24-hr Notice,Call LA 1 |
OH:
03/03/2013 (1:00PM-4:00PM)
|
| LP: $1,895,000 |
DOM/CDOM: 23/111 |
LD: 02/07/2013 |
|
OLP: $2,150,000 |
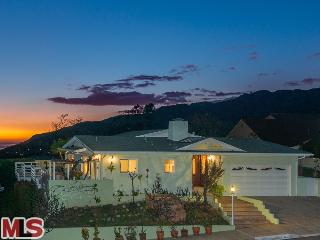
|
RES-SFR:
221 BELLINO DR , PACIFIC PALISADES ,CA
90272
|
MLS#: 13-650039 |
LP: $1,849,000
|
| AREA: (15)Pacific Palisades |
STATUS:
A
|
VIEW: Yes |
MAP:
 630/F6
630/F6
|
| STYLE: Traditional |
YB: 1961 |
BR: 3 |
BA: 3.00 |
| APN:
4416-026-017
|
ZONE: |
HOD: $0.00 |
STORIES: 1 |
APX SF: 1,981/AP |
| LSE: |
GH: None |
POOL: No |
APX LDM: |
APX LSZ: 5,832/OT |
| LOP: |
PUD: |
FIREPL: 1 |
PKGT: 2 |
PKGC: 1 |
|
DIRECTIONS: Sunset to Los Liones to Tramonto
|
REMARKS: Dramatic ocean and mountain views from
this single level Castellamare Mesa home. Recently renovated with high
ceilings, cherry wood floors, windows and French doors w/ beveled glass
detail, bay windows in each ensuite bedroom. Back bedrooms have French
doors opening to the garden. Remodeled kitchen w/ granite counters, sub
zero fridge, Viking range. French doors open to breathtaking views,
garden and spacious view deck.

|
| ROOMS: Breakfast Area,Dining Area,Living,Patio Covered,Patio Open |
| OCC/SHOW: Call Listing Office,Listing Agent Accompanies |
OH:
03/03/2013 (1:00PM-4:00PM)
|
| LP: $1,849,000 |
DOM/CDOM: 24/24 |
LD: 02/06/2013 |
|
OLP: $1,849,000 |
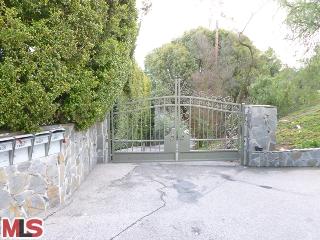
|
RES-SFR:
14601 MULHOLLAND DR , BEL AIR ,CA
90077
|
MLS#: 13-644361 |
LP: $1,749,000
|
| AREA: (4)Bel Air - Holmby Hills |
STATUS:
A
|
VIEW: Yes |
MAP:
 562/A7
562/A7
|
| STYLE: Traditional |
YB: 1956 |
BR: 3 |
BA: 4.00 |
| APN:
2275-025-003
|
ZONE: LARE40 |
HOD: $0.00 |
STORIES: 1 |
APX SF: 2,564/VN |
| LSE: |
GH: N/A |
POOL: No |
APX LDM: |
APX LSZ: 72,985/VN |
| LOP: |
PUD: |
FIREPL: |
PKGT: 2 |
PKGC: |
|
DIRECTIONS: 405 to Skirball Center Drive exit. Bear right on Mulholland and go about 2 miles.
|
REMARKS: Enjoy your privacy in this gated,
spacious, single story, 3 Bedroom and 4 bath traditional home. Enter
down a private drive to this secluded property with incredible 180
degree Valley and Canyon views from every room. Sparkling hardwood
floors throughout, this 2,564 sq. ft. house sits on an acre and a half
lot. It includes a huge living room with a fireplace, updated kitchen,
plus a private upstairs office with canyon views and a bathroom above
the garage that compliments this crisp, move-in condition residence!

|
| ROOMS: Garage Apartment,Living,Master Bedroom,Separate Maids Qtrs |
| OCC/SHOW: Agent or Owner to be Present |
OH:
03/03/2013 (1:00PM-4:00PM)
|
| LP: $1,749,000 |
DOM/CDOM: 51/51 |
LD: 01/10/2013 |
|
OLP: $1,800,000 |
|
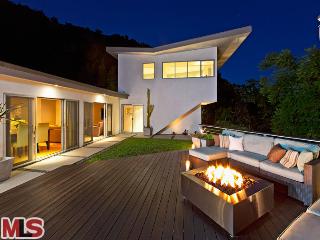
|
RES-SFR:
13001 SKY VALLEY RD , LOS ANGELES ,CA
90049
|
MLS#: 12-628091 |
LP: $1,695,000
|
| AREA: (6)Brentwood |
STATUS:
A
|
VIEW: Yes |
MAP:
 591/C1
591/C1
|
| STYLE: Modern |
YB: 1958 |
BR: 4 |
BA: 3.00 |
| APN:
4490-012-020
|
ZONE: LARE15 |
HOD: $0.00 |
STORIES: 2 |
APX SF: 2,475/OW |
| LSE: No |
GH: None |
POOL: No |
APX LDM: |
APX LSZ: 51,473/AS |
| LOP: No |
PUD: |
FIREPL: 1 |
PKGT: |
PKGC: |
|
DIRECTIONS: Sunset to Mandeville to top, right on Sky Valley to end
|
REMARKS: Ultimate privacy comes 10 minutes north
of Sunset in this upper-Mandeville gem. This 1958 post-and-beam was
fully redone and expanded by Bobby Rees AIA in 2007 and includes a
$200,000 screening room with nine foot screen, Crestron home automation,
high end Lutron lighting control and more. A professional kitchen is
installed with modern Viking appliances. Walker-Zenger stone abounds.
There is a 600 square foot deck with views of over 40 acres of Santa
Monica mountains and wildlife as well as approximately 1.75 acres of
manicured landscaping on the property. With Brentwood amenities 12
minutes away, this is the perfect home for someone looking for the
modern lifestyle, a gorgeous view and amazing home with easy access to
the best the Westside has to offer mere minutes away. Few homes have
this many goodies included (See Private Remarks).

|
| ROOMS: Dining,Living,Media,Office |
| OCC/SHOW: 24-hr Notice,Call LA 1 |
OH:
03/03/2013 (1:00PM-4:00PM)
|
| LP: $1,695,000 |
DOM/CDOM: 149/149 |
LD: 10/04/2012 |
|
OLP: $1,895,000 |
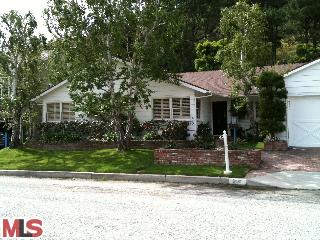
|
RES-SFR:
795 LOCKEARN ST , LOS ANGELES ,CA
90049
|
MLS#: 12-585253 |
LP: $1,669,000
|
| AREA: (6)Brentwood |
STATUS:
A
|
VIEW: Yes |
MAP:
 631/G1
631/G1
|
| STYLE: Traditional |
YB: 1956 |
BR: 3 |
BA: 2.00 |
| APN:
4494-002-030
|
ZONE: LARS |
HOD: $0.00 |
STORIES: 1 |
APX SF: 2,232/VN |
| LSE: |
GH: N/A |
POOL: No |
APX LDM: |
APX LSZ: 19,000/AS |
| LOP: |
PUD: |
FIREPL: |
PKGT: |
PKGC: 2 |
|
DIRECTIONS: Off of Bundy, North of Sunset
|
REMARKS: Enjoy the California lifestyle with
indoor and outdoor living in a fabulous cul-de-sac street north of
Sunset, off of North Bundy Drive. Great curb appeal, one-story
traditional style 3 bedroom, 2 bathrooms and a den. Quiet, peaceful,
remote location, yet convenient to Sunset Boulevard and the 405. This is
a great home for entertaining with the living room and den opening
directly to the very private backyard and patio area. Center-hall floor
plan has a formal dining room plus an eating area in the kitchen.
Central heating and hardwood floors. Double attached garage with direct
access. **Agents, please see private remarks for showing
instructions.**

|
| ROOMS: Breakfast Area,Center Hall,Dining,Living,Patio Covered |
| OCC/SHOW: Appointment w/List. Office |
OH:
03/03/2013 (1:00AM-4:00PM)
|
| LP: $1,669,000 |
DOM/CDOM: 364/682 |
LD: 03/01/2012 |
|
OLP: $1,669,000 |
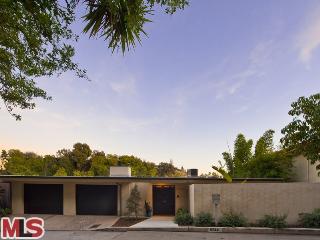
|
RES-SFR:
9322 READCREST DR , BEVERLY HILLS ,CA
90210
|
MLS#: 12-631805 |
LP: $1,629,000
|
| AREA: (2)Beverly Hills Post Office |
STATUS:
A
|
VIEW: Yes |
MAP:
 592/F5
592/F5
|
| STYLE: Modern |
YB: 1959 |
BR: 2 |
BA: 2.00 |
| APN:
4352-012-035
|
ZONE: LARE15 |
HOD: $0.00 |
STORIES: 1 |
APX SF: 1,755/VN |
| LSE: |
GH: N/A |
POOL: No |
APX LDM: |
APX LSZ: 6,191/VN |
| LOP: |
PUD: |
FIREPL: |
PKGT: |
PKGC: |
|
DIRECTIONS: NORTH SUNSET / FOOTHILL, DOHENY/ SCHUYLER TO READCREST
|
REMARKS: DRAMATIC $220K REDUCTION!Very private,
turn-key 2BR + Office/2Bath view house on exclusive lower Crest street 5
minutes from Beverly Hills or West Hollywood. Ceilings are soaring and
floor plan is open and airy with a deck off main living area that has
views to Catalina. House has been upgraded in 2011 with new HVAC system,
tankless water heater, security system, etc. Every amenity has been
added for you while leaving plenty of room to build and expand. Ideal
for anyone seeking convenience and complete privacy.

|
| ROOMS: Bonus,Breakfast Bar,Dining Area,Living,Patio Open |
| OCC/SHOW: 24-hr Notice |
OH:
03/03/2013 (1:00PM-4:00PM)
|
| LP: $1,629,000 |
DOM/CDOM: 130/130 |
LD: 10/23/2012 |
|
OLP: $1,695,000 |
|
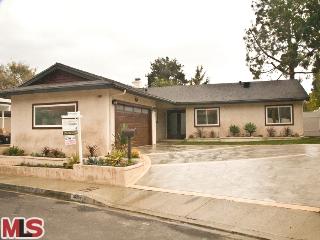
|
RES-SFR:
16908 DONNA YNEZ LN , PACIFIC PALISADES ,CA
90272
|
MLS#: 12-642143 |
LP: $1,599,900
|
| AREA: (15)Pacific Palisades |
STATUS:
A
|
VIEW: Yes |
MAP:
 630/G5
630/G5
|
| STYLE: California Bungalow |
YB: 1962 |
BR: 4 |
BA: 2.50 |
| APN:
4419-018-029
|
ZONE: LARE15 |
HOD: $0.00 |
STORIES: 1 |
APX SF: 2,049/VN |
| LSE: No |
GH: None |
POOL: No |
APX LDM: |
APX LSZ: 6,732/VN |
| LOP: No |
PUD: No |
FIREPL: 1 |
PKGT: |
PKGC: 2 |
|
DIRECTIONS: Sunset to Marquez to Jacon Way left on Via Santa Ynez to Donna Ynez to address
|
REMARKS: Wonderfully updated single story
Palisades home on a quiet cul-de-sac location. Walk to schools and
shops. Just a few minutes from the beach. This home has been detailed
from top to bottom wiith high end appliances, new flooring, beautifully
finished kitchen, bathrooms and so much more!

|
| ROOMS: Family |
| OCC/SHOW: Go Direct,Supra Lock Box |
OH:
03/03/2013 (1:00PM-4:00PM)
|
| LP: $1,599,900 |
DOM/CDOM: 64/64 |
LD: 12/28/2012 |
|
OLP: $1,599,900 |
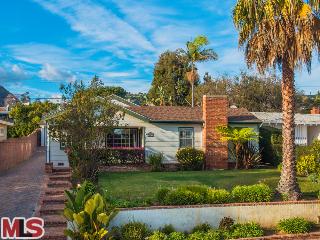
|
RES-SFR:
16835 BOLLINGER DR , PACIFIC PALISADES ,CA
90272
|
MLS#: 13-648529 |
LP: $1,599,000
|
| AREA: (15)Pacific Palisades |
STATUS:
A
|
VIEW: Yes |
MAP:
 630/H5
630/H5
|
| STYLE: Traditional |
YB: 1949 |
BR: 4 |
BA: 2.00 |
| APN:
4415-011-004
|
ZONE: LAR1 |
HOD: $0.00 |
STORIES: 1 |
APX SF: 1,627/VN |
| LSE: No |
GH: N/A |
POOL: Yes |
APX LDM: |
APX LSZ: 6,900/VN |
| LOP: No |
PUD: |
FIREPL: 1 |
PKGT: |
PKGC: 2 |
|
DIRECTIONS: Sunset N to Marquez to Bollinger
|
REMARKS: Back on Market! Buyer did not perform.
Terrific Traditional single level home in awesome neighborhood! Close
to Marquez Elementary! Spacious, light filled great room includes living
room with fireplace, Hardwood floors, dining area opening to the
kitchen with skylight. 3 bedrooms + den or 4th bedroom! French doors
open to yard patio plus separate fenced area above with heated pool.
Large Lot. Enjoy as is, add second story for outstanding ocean views or
build new!

|
| ROOMS: Den,Dining Area,Living,Patio Open |
| OCC/SHOW: Call LA 1,Do Not Contact Occupant,Listing Agent Accompanies,Owner |
OH:
03/03/2013 (1:00PM-4:00PM)
|
| LP: $1,599,000 |
DOM/CDOM: 31/31 |
LD: 01/30/2013 |
|
OLP: $1,599,000 |
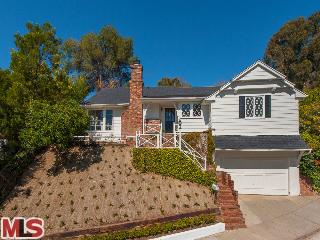
|
RES-SFR:
415 N GREENCRAIG RD , LOS ANGELES ,CA
90049
|
MLS#: 13-654771 |
LP: $1,499,000
|
| AREA: (6)Brentwood |
STATUS:
A
|
VIEW: Yes |
MAP:
 631/F2
631/F2
|
| STYLE: Traditional |
YB: 1955 |
BR: 3 |
BA: 2.00 |
| APN:
4403-018-008
|
ZONE: LAR1 |
HOD: $0.00 |
STORIES: 1 |
APX SF: 1,673/AS |
| LSE: No |
GH: None |
POOL: No |
APX LDM: |
APX LSZ: 5,036/AS |
| LOP: No |
PUD: |
FIREPL: 2 |
PKGT: 2 |
PKGC: 2 |
|
DIRECTIONS: North of Sunset. Kenter to right on Skyewiay to right on North Greencraig.
|
REMARKS: A charming traditional set up off the
quiet street with beautiful tree top views. Sunny and bright with
gleaming hardwood floors throughout with crisp white woodwork and high
beamed ceilings. Spacious Living room with stone fireplace and large
paned windows framing the great views. French doors in dining room open
to red brick patio and grassy yard. Cook dinner in the kitchen - family
room with new stainless steel appliances and a roaring fire in the
fireplace with a dutch door to patio and gardens. Master bedroom with
window seat and bath. Two other sunny bedrooms and bath. Bonus room
could be gym, office or storage. Kenter school.

|
| ROOMS: Bonus,Dining,Family,Living |
| OCC/SHOW: Listing Agent Accompanies |
OH:
03/03/2013 (1:00PM-4:00PM)
|
| LP: $1,499,000 |
DOM/CDOM: 2/2 |
LD: 02/28/2013 |
|
OLP: $1,499,000 |
|
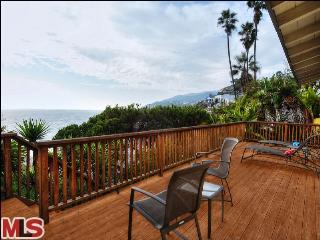
|
RES-SFR:
17734 PORTO MARINA WAY , PACIFIC PALISADES ,CA
90272
|
MLS#: 13-652635 |
LP: $1,485,000
|
| AREA: (15)Pacific Palisades |
STATUS:
A
|
VIEW: Yes |
MAP:
 630/F6
630/F6
|
| STYLE: Mid-Century |
YB: 1952 |
BR: 2 |
BA: 2.00 |
| APN:
4416-013-024
|
ZONE: LAR1 |
HOD: $0.00 |
STORIES: 1 |
APX SF: 1,189/VN |
| LSE: |
GH: N/A |
POOL: No |
APX LDM: |
APX LSZ: 6,172/VN |
| LOP: |
PUD: |
FIREPL: |
PKGT: |
PKGC: |
|
DIRECTIONS: West on Sunset, Right on PCH, Right on Porto Marina Way
|
REMARKS: Beautifully renovated 2 bedroom, 2 bath
beach bungalow with breathtaking head-on ocean views and a 2 minute
stroll to the sand. This light and bright mid-century property features
a gated courtyard entry, newer kitchen with granite counters and
Viking/Thermador appliances, Kohler baths with slate flooring, glass
shower enclosures and tasteful tile work, hardwood floors throughout,
fireplace, vaulted ceilings, upgraded windows and blinds, frosted glass
interior doors, a large viewing deck, 2-car garage and more. A
fantastic turnkey opportunity in a great location just North of Sunset
and above the PCH.

|
| ROOMS: Living |
| OCC/SHOW: 24-hr Notice |
OH:
03/03/2013 (1:00PM-4:00PM)
|
| LP: $1,485,000 |
DOM/CDOM: 12/92 |
LD: 02/18/2013 |
|
OLP: $1,485,000 |
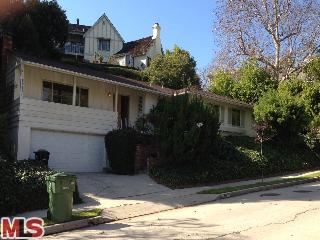
|
RES-SFR:
317 BRONWOOD AVE , LOS ANGELES ,CA
90049
|
MLS#: 13-642807 |
LP: $1,299,900
|
| AREA: (5)Westwood - Century City |
STATUS:
A
|
VIEW: Yes |
MAP:
 631/J2
631/J2
|
| STYLE: Traditional |
YB: 1951 |
BR: 3 |
BA: 2.00 |
| APN:
4366-015-019
|
ZONE: LAR1 |
HOD: $0.00 |
STORIES: 1 |
APX SF: 1,551/VN |
| LSE: No |
GH: N/A |
POOL: No |
APX LDM: |
APX LSZ: 7,906/VN |
| LOP: No |
PUD: No |
FIREPL: |
PKGT: |
PKGC: |
|
DIRECTIONS: East of the 405 and Sepulveda and North of Montana (From Montana, take Glenroy to Bronwood)
|
REMARKS: The location of the vacant home
(completely, no sinks, toilets, counters, etc) is the best asset of this
house. Gorgeous hardwood floors in all 3 bedrooms only. Elderly owners
planned to renovate and could not follow through. Lower Westwood Hills
means NO 405 noise or sight/SUPER QUIET! This is one of the rare
NON-thoroughfare streets between Montana and Sunset. Check out my
YouTube (in pvt remarks) for a video of interior I did myself so "be
kind"! All reports/eradication have been completed by insurance co
(asbestos, air samples, etc). I also have floor plan. Contractor bids
have ranged from $130,00 - $160,000. This is an investors DREAM but not
a flip. When done, this house should be worth $1.5 +++

|
| ROOMS: Breakfast,Dining Area,Living,Master Bedroom |
| OCC/SHOW: Appointment Only,Call LA 1,Listing Agent Accompanies |
OH:
03/03/2013 (1:00PM-4:00PM)
|
| LP: $1,299,900 |
DOM/CDOM: 58/58 |
LD: 01/03/2013 |
|
OLP: $1,299,900 |
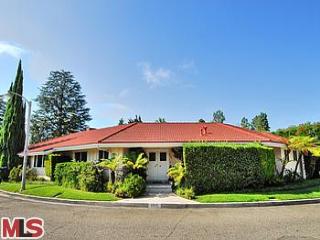
|
RES-SFR:
2327 DONELLA CIR , LOS ANGELES ,CA
90077
|
MLS#: 12-624275 |
LP: $1,240,000
|
| AREA: (4)Bel Air - Holmby Hills |
STATUS:
A
|
VIEW: No |
MAP:
 591/H2
591/H2
|
| STYLE: Traditional |
YB: 1959 |
BR: 3 |
BA: 2.00 |
| APN:
4378-020-015
|
ZONE: LARE15 |
HOD: $0.00 |
STORIES: 1 |
APX SF: 2,195/VN |
| LSE: Yes |
GH: N/A |
POOL: No |
APX LDM: |
APX LSZ: 5,546/VN |
| LOP: |
PUD: |
FIREPL: 1 |
PKGT: |
PKGC: |
|
DIRECTIONS: Approach from Mulholland or Sunset. Home is off Roscomare.
|
REMARKS: Beautiful and warm traditional
California Ranch home on well-known cul-de-sac in the prestigious 90077.
Double door entry leads into foyer with custom Italian tile. Kitchen
offers a breakfast area at one end and formal dining room at other.
Laundry room with washer and dryer leads to two car garage including
extra storage room. Beautiful hard wood floors throughout. Gorgeous
stone fireplace in living room is wood burning. French doors open to
covered patio and flat backyard/garden. House is light and bright and
features a wonderful sun room and spacious bedrooms. Bdrm with Bay
window perfect as office. Master Bath includes steam shower and spa tub.
Fantastic fire-retardant and beautifully finished steel roof. Quiet
neighborhood with local shopping across Roscomare. Excellent schools:
Roscomare Road Elementary, Emerson Jr. High and University High School.

|
| ROOMS: Breakfast,Dining,Living,Patio Covered,Sun |
| OCC/SHOW: Call LA 1 |
OH:
03/03/2013 (1:00PM-4:00PM)
|
| LP: $1,240,000 |
DOM/CDOM: 170/170 |
LD: 09/13/2012 |
|
OLP: $1,295,000 |
|
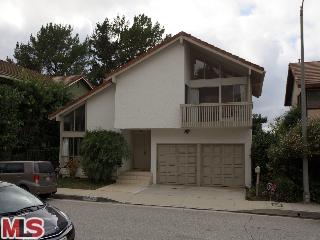
|
RES-SFR:
10230 AUTUMN LEAF CIR , LOS ANGELES ,CA
90077
|
MLS#: 13-653751 |
LP: $989,000
|
| AREA: (4)Bel Air - Holmby Hills |
STATUS:
A
|
VIEW: Yes |
MAP:
 592/B1
592/B1
|
| STYLE: Other |
YB: 1969 |
BR: 3 |
BA: 2.50 |
| APN:
4382-031-126
|
ZONE: LARE15 |
HOD: $270.00 |
STORIES: 2 |
APX SF: 2,453/VN |
| LSE: |
GH: N/A |
POOL: No |
APX LDM: |
APX LSZ: 611,557/VN |
| LOP: |
PUD: |
FIREPL: |
PKGT: |
PKGC: |
|
DIRECTIONS: SOUTH OF MULHOLLAND, BEVERLY GLEN/ANGELO, RIGHT ON WOODWARDIA, LEFT ON AUTUMN LEAF CIRCLE
|
REMARKS: ENJOY THE WIDE OPEN CANYON VIEWS FROM
THE MASTER SUITE IN THIS BEAUTIFUL 3 + 3 HOME IN BEL AIR GLEN. HIGH
VAULTED CEILINGS, LARGE ROOMS, PLENTY OF CLOSETS A TON OF LIGHT AND A
GREAT OUTDOOR DECK WITH INCREDIBLE VIEWS. HARDWOOD FLOORS AND CARPETING,
A SEPARATE LAUNDRY RM, AND A 2 CAR GARAGE. AMENITIES INCLUDE COMMUNITY
CLUBHOUSE, POOL, GYM, TENNIS COURTS & SECURITY PATROL. FABULOUS
LOCATION & EASY ACCESS TO THE WESTSIDE & THE VALLEY. GLEN CENTER
SHOPS AND FAMOUS RESTAURANTS ARE JUST AROUND THE CORNER.

|
| ROOMS: Breakfast,Dining,Family,Master Bedroom |
| OCC/SHOW: Combo Lock Box |
OH:
03/03/2013 (1:00PM-4:00PM)
|
| LP: $989,000 |
DOM/CDOM: 6/6 |
LD: 02/24/2013 |
|
OLP: $989,000 |
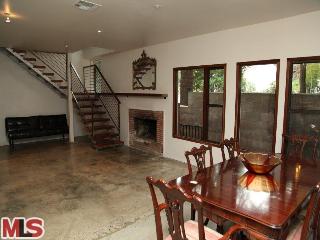
|
RES-SFR:
1709 N BEVERLY GLEN BLVD , LOS ANGELES ,CA
90077
|
MLS#: 12-638723 |
LP: $899,000
|
| AREA: (4)Bel Air - Holmby Hills |
STATUS:
A
|
VIEW: Yes |
MAP:
 592/A4
592/A4
|
| STYLE: Modern |
YB: 1948 |
BR: 4 |
BA: 4.00 |
| APN:
4371-006-009
|
ZONE: LARE15 |
HOD: $0.00 |
STORIES: 2 |
APX SF: 2,400/AS |
| LSE: |
GH: N/A |
POOL: No |
APX LDM: |
APX LSZ: 3,947/AS |
| LOP: |
PUD: |
FIREPL: |
PKGT: 2 |
PKGC: |
|
DIRECTIONS: North of Sunset Blvd, South of Mulholland
|
REMARKS: Opportunity knocks (loud). Come snatch
up this huge 2,400 square foot home with 4 bedrooms (2 up and 2 down)
plus 4 bathrooms for only $375 per square foot. Painstakingly expanded
and remodeled in 2010 into a modern sanctuary of tranquility. With open
space on both sides of this home - once inside you will forget you are
on the Boulevard. 2 Car Garage, Polished Concrete Floors, Repurposed
Wood Floors, New Windows on Second Floor, Huge Fireplace, Generous
Closets and a Master you won't want to leave. ** All plumbing is
complete and the home is currently occupied with a Certificate of
Occupancy (per Owner). This is a fabulous modern home with a great
layout, bones, privacy and outdoor spaces!!! Add the finishing touches
personalize it as desired.

|
| ROOMS: Breakfast Area,Den/Office,Dining,Living,Master Bedroom,Powder,Walk-In Closet |
| OCC/SHOW: Appointment w/List. Office,Appointment Only,Call LA 1,Call LA 2,Call Listing Office,Listing Agent Accompanies |
OH:
03/03/2013 (1:00PM-4:00PM)
|
| LP: $899,000 |
DOM/CDOM: 90/90 |
LD: 12/02/2012 |
|
OLP: $899,000 |
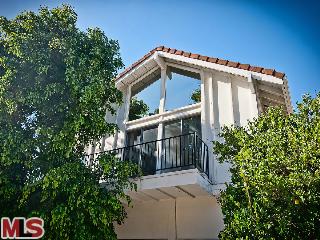
|
RES-SFR:
2793 WOODWARDIA DR , LOS ANGELES ,CA
90077
|
MLS#: 12-640235 |
LP: $895,000
|
| AREA: (4)Bel Air - Holmby Hills |
STATUS:
A
|
VIEW: No |
MAP:
 592/A1
592/A1
|
| STYLE: Contemporary |
YB: 1971 |
BR: 4 |
BA: 3.00 |
| APN:
4382-032-120
|
ZONE: LARE15 |
HOD: $270.00 |
STORIES: 2 |
APX SF: 2,263/AS |
| LSE: No |
GH: N/A |
POOL: Yes |
APX LDM: |
APX LSZ: 847,052/AS |
| LOP: No |
PUD: |
FIREPL: |
PKGT: |
PKGC: |
|
DIRECTIONS: South of Mulholland, just East of Beverly Glen off of Nicada.
|
REMARKS: Bel Air Glen 4 BR/2.5BA, separate Den
and eat-in kitchen with light and bright open floor plan, soaring
vaulted ceilings and walls of glass in an amazing neighborhood with
sidewalks and great amenities. In the Bel Air Glen HOA with sparkling
new facilities! Community pool, gym, clubhouse, tennis, hiking trails
and Security Patrol.

|
| ROOMS: Den,Dining Area,Living,Master Bedroom |
| OCC/SHOW: 24-hr Notice,Call LA 1,Listing Agent Accompanies |
OH:
03/03/2013 (1:00PM-4:00PM)
|
| LP: $895,000 |
DOM/CDOM: 81/81 |
LD: 12/11/2012 |
|
OLP: $895,000 |































No comments:
Post a Comment
hang in there. modernhomeslosangeles just needs a quick peek before uploading your comment. in the meantime, have a modern day!