 |
| 2323 Inverness Avenue, Los Feliz - 1959 - $1,287,000 |
Springing
forward with Daylight Saving Time, this week we see 14 mid-century
modern open house listings being offered for the zip code areas of 90068, 90027, 90041 and 90065, including Hollywood Hills - East areas of Cahuenga Pass, Bronson Canyon, Beachwood Canyon, Los Feliz, Eagle Rock and Mount Washington.
The
weather calls for sunny skies and warmer temperatures with highs in the
low 70s. Sunset is at 6:57pm. Due to the time change, check the open
house listing detail for the appropriate times for showings.
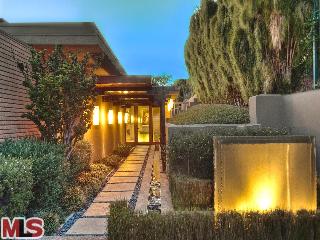
|
RES-SFR:
2173 W LIVE OAK DR , LOS ANGELES ,CA
90068
|
MLS#: 13-653471 |
LP: $4,495,000
|
| AREA: (22)Los Feliz |
STATUS:
A
|
VIEW: Yes |
MAP:
 593/H3
593/H3
|
| STYLE: Contemporary |
YB: 1964 |
BR: 5 |
BA: 5.00 |
| APN:
5587-021-037
|
ZONE: LARE11 |
HOD: $0.00 |
STORIES: 2 |
APX SF: 5,644/AS |
| LSE: |
GH: Det'd |
POOL: Yes |
APX LDM: |
APX LSZ: 35,158/AS |
| LOP: |
PUD: |
FIREPL: 1 |
PKGT: |
PKGC: 4 |
|
DIRECTIONS: From Franklin go north on Van Ness which changes to Briarcliff when you head up the hill. The road winds into W.Live Oak.
|
REMARKS: Set behind gates and situated down a
long, private driveway sits this majestic Zen Contemporary property.
With spectacular city to ocean views from every room, this property
offers 5 bedrooms and 5 bathrooms including a one bedroom, one bath
separate guesthouse . Warm natural woods illuminated by wide expanses
of glass creating a seamless blend of tranquility and peace. Amenities
include an open floor plan for entertaining, chef's kitchen, spa like
master bath, gym, stunning pool/spa with waterfall feature and
additional fountain in the main entry. This home has a wine cellar,
security and state of the art electronic capabilities. This home is
perfect for a celebrity or musician.

|
| ROOMS: Breakfast Area,Center Hall,Dining Area,Family,Guest House,Gym,Living,Media,Patio Covered,Separate Family Room |
| OCC/SHOW: Appointment w/List. Office |
OH:
03/10/2013 (2:00PM-5:00PM)
|
| LP: $4,495,000 |
DOM/CDOM: 15/15 |
LD: 02/22/2013 |
|
OLP: $4,495,000 |
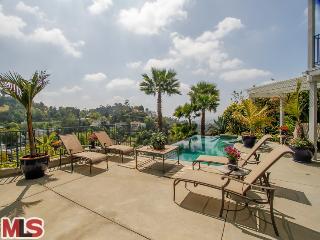
|
RES-SFR:
5819 GREEN OAK DR , LOS ANGELES ,CA
90068
|
MLS#: 13-652123 |
LP: $2,350,000
|
| AREA: (22)Los Feliz |
STATUS:
A
|
VIEW: Yes |
MAP:
 593/G2
593/G2
|
| STYLE: Contemporary |
YB: 1955 |
BR: 4 |
BA: 3.50 |
| APN:
5580-020-002
|
ZONE: LARE15 |
HOD: $0.00 |
STORIES: 2 |
APX SF: 3,567/VN |
| LSE: |
GH: N/A |
POOL: Yes |
APX LDM: |
APX LSZ: 13,973/VN |
| LOP: |
PUD: |
FIREPL: 1 |
PKGT: 6 |
PKGC: 2 |
|
DIRECTIONS: Park Oak to Green Oak, left. Proceed
to end of street & continue up onto private section of Green Oak
Dr., then, 2nd house on right . Restricted parking on private section of
Green Oak - please obey "the signs". See agent remarks for more prkg
info.
|
REMARKS: Entertain your entourage in this "Oaks"
contemporary offering privacy, infinity pool with spa and fantastic
views stretching from the canyon, hillsides & Hollywood Sign, across
the city to the ocean! Sequestered up a private road, the low-key
exterior belies the excitement of the lifestyle beyond. The formal entry
with hi-ceilings and mitred clerestory windows opens to the vast,
skylit living - dining area with its woodburning fireplace and
built-ins. There is a den/study with powder room, which, along with the
open living area, looks out through vast expanses of glass to the pool
and views. The fully appointed chef's kitchen with breakfast bar opens
to the main living area. 3 bedrooms and 2 baths (1 en suite) complete
the main level. Upstairs, the master suite is your private oasis
featuring a "spa-style" bath, large walk-in closet, and a sitting area
opening through walls of glass to a terrace looking out to the pool and
views. 2-car attached garage plus ample off-street parking.

|
| ROOMS: Breakfast
Bar,Den,Den/Office,Dining Area,Dressing Area,Entry,Formal Entry,Great
Room,Gym,In-Law Suite,Living,Master Bedroom,Office,Patio Covered,Patio
Open,Powder,Study,Study/Office,Walk-In Closet |
| OCC/SHOW: Appointment Only,Listing Agent Accompanies |
OH:
03/10/2013 (2:00PM-5:00PM)
|
| LP: $2,350,000 |
DOM/CDOM: 22/22 |
LD: 02/15/2013 |
|
OLP: $2,350,000 |
|
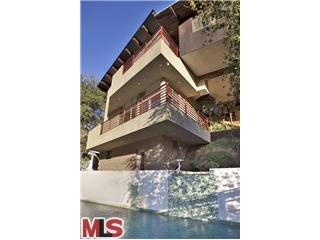
|
RES-SFR:
3174 DERONDA DR , LOS ANGELES ,CA
90068
|
MLS#: 13-646837 |
LP: $1,700,000
|
| AREA: (30)Hollywood Hills East |
STATUS:
A
|
VIEW: Yes |
MAP:
 593/F1
593/F1
|
| STYLE: Mid-Century |
YB: 1960 |
BR: 4 |
BA: 4.00 |
| APN:
5583-005-012
|
ZONE: LARE9 |
HOD: $0.00 |
STORIES: 3 |
APX SF: 2,816/AS |
| LSE: No |
GH: N/A |
POOL: Yes |
APX LDM: |
APX LSZ: 8,064/AS |
| LOP: |
PUD: |
FIREPL: 1 |
PKGT: 2 |
PKGC: 2 |
|
DIRECTIONS: Beachwood, left Ledgewood, right Deronda
|
REMARKS: Located in Hollywoodland, minutes from
Beachwood Village - restaurant and grocery and Griffith Park - hiking,
biking and horse riding, this recently completed updating and permitted
expansion to over 2,800 square feet (per assessor) of a unique
mid-century residence with pool and spa is notable for the engineering
solutions that went into building on the hillside. Sited on a street
to street 8,000 plus lot, the residence design optimizes canyon views
and opens to decks from the main living areas. This re-conceived
residence has 4 bedrooms, 2 full baths and 2 half baths. No sign on
property.

|
| ROOMS: Art Studio,Dining Area,Living,Master Bedroom,Office,Walk-In Closet |
| OCC/SHOW: Appointment w/List. Office |
OH:
03/10/2013 (2:00PM-5:00PM)
|
| LP: $1,700,000 |
DOM/CDOM: 46/46 |
LD: 01/22/2013 |
|
OLP: $1,700,000 |
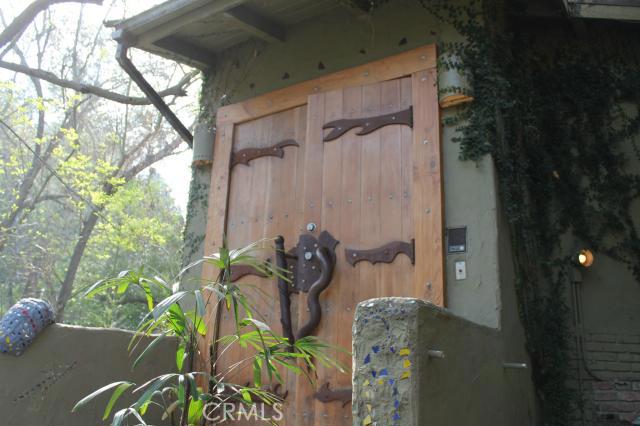
|
RES-SFR:
3094 Ellington Drive , Los Angeles ,CA
90068
|
MLS#: SR13014685CN |
LP: $1,519,000
|
| AREA: (3)Sunset Strip - Hollywood Hills West |
STATUS:
A
|
VIEW: Yes |
MAP:

|
| STYLE: |
YB: 1961 |
BR: 4 |
BA: 4.00 |
| APN:
2429-004-021
|
ZONE: |
HOD: $0.00 |
STORIES: |
APX SF: 4,225/ES |
| LSE: No |
GH: N/A |
POOL: No |
APX LDM: |
APX LSZ: 20,095/PR |
| LOP: |
PUD: |
FIREPL: |
PKGT: 2 |
PKGC: |
|
DIRECTIONS:
|
REMARKS: CELEBRITY OWNED "TREE HOUSE" IN THE
HOLLYWOOD HILLS with guest house. Over 3500 square foot main house with
an additional full guest house on over 20,000 square foot lot with flat
pad at top for....This unique custom home is set among the woods in a
private serene location. This is a must see property to be fully
appreciated.

|
| ROOMS: Guest-Maids Quarters,Living |
| OCC/SHOW: Appointment Only |
OH:
03/09/2013 (1:00PM-4:00PM)
|
| LP: $1,519,000 |
DOM/CDOM: 36/128 |
LD: 02/01/2013 |
|
OLP: $1,550,000 |
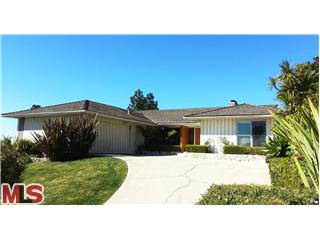
|
RES-SFR:
2323 INVERNESS AVE , LOS ANGELES ,CA
90027
|
MLS#: 13-656239 |
LP: $1,287,000
|
| AREA: (22)Los Feliz |
STATUS:
A
|
VIEW: Yes |
MAP:
 594/A2
594/A2
|
| STYLE: Mid-Century |
YB: 1959 |
BR: 2 |
BA: 4.00 |
| APN:
5588-034-011
|
ZONE: LARE11 |
HOD: $0.00 |
STORIES: 1 |
APX SF: 2,558/VN |
| LSE: No |
GH: N/A |
POOL: Yes |
APX LDM: |
APX LSZ: 8,846/VN |
| LOP: |
PUD: |
FIREPL: 1 |
PKGT: 2 |
PKGC: 2 |
|
DIRECTIONS: North on Hillhurst - East on Inverness
|
REMARKS: Lovingly maintained Ranch style
Mid-Century home. Rich walls of teak paneling and expansive walls of
glass create a contemporary yet warm and inviting environment in this
epitome of California indoor - outdoor living. Features of the home
include a spacious airy Living Room with stone fireplace wall; generous
Dining Room with period built-in teak buffet; Master Suite with fabulous
dressing room; Convertible Den with teak cabinetry and parquet floors
and a glittering kidney-shaped pool with breathtaking views to downtown.
A true testament to a bygone era.

|
| ROOMS: Den,Dining,Dressing Area,Powder |
| OCC/SHOW: Appointment Only,Call LA 1,Listing Agent Accompanies,Owner |
OH:
03/09/2013 (1:00PM-5:00PM)
|
| LP: $1,287,000 |
DOM/CDOM: 2/2 |
LD: 03/07/2013 |
|
OLP: $1,287,000 |
|
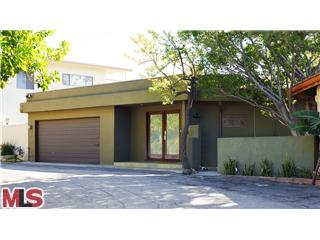
|
RES-SFR:
6432 QUEBEC DR , LOS ANGELES ,CA
90068
|
MLS#: 13-650251 |
LP: $1,040,000
|
| AREA: (30)Hollywood Hills East |
STATUS:
A
|
VIEW: Yes |
MAP:
 593/F2
593/F2
|
| STYLE: Contemporary |
YB: 1964 |
BR: 3 |
BA: 2.50 |
| APN:
5576-010-023
|
ZONE: LAR1 |
HOD: $0.00 |
STORIES: 2 |
APX SF: 2,125/ES |
| LSE: Yes |
GH: None |
POOL: No |
APX LDM: |
APX LSZ: 4,250/OT |
| LOP: |
PUD: |
FIREPL: 1 |
PKGT: 2 |
PKGC: 2 |
|
DIRECTIONS: Argyle to Vine to Ivarene to Alcyona to El Contento to Quebec.
|
REMARKS: Stylishly 3bed, 2.5bath, beautifully
updated, meticulously maintained 1960's contemporary on a serene cul de
sac in the coveted Hollywood Dell. Dramatic views from downtown to the
ocean. Open floor plan, wood beamed cathedral ceilings, wood burning
fireplace, mahogany floors and 2 balconies. Street to street lot.
Fantastic location minutes from Hollywood, 101 freeway, major studios.
Steps to the Hill Trail to Lake Hollywood. Direct access 2 car garage,
street parking. Also available for lease.

|
| ROOMS: Dining,Living,Powder |
| OCC/SHOW: Call LA 1 |
OH:
03/10/2013 (2:00PM-5:00PM)
|
| LP: $1,040,000 |
DOM/CDOM: 30/30 |
LD: 02/07/2013 |
|
OLP: $1,100,000 |
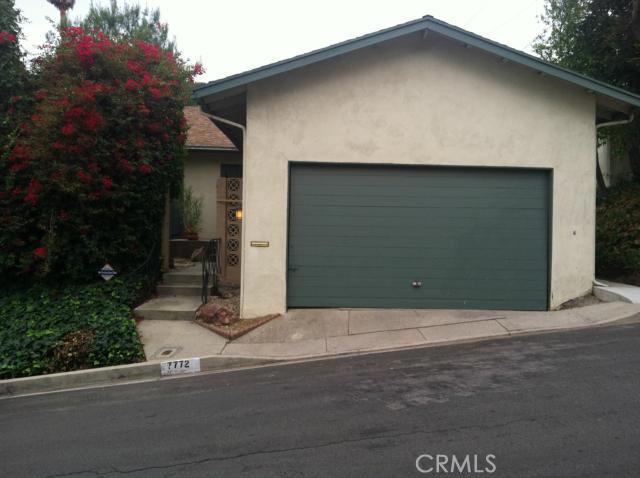
|
RES-SFR:
7772 Skyhill Drive , Studio City ,CA
90068
|
MLS#: SR13010267CN |
LP: $745,000
|
| AREA: (73)Studio City |
STATUS:
A
|
VIEW: Yes |
MAP:

|
| STYLE: Cottage |
YB: 1960 |
BR: 3 |
BA: 3.00 |
| APN:
2380-004-010
|
ZONE: |
HOD: $0.00 |
STORIES: 1 |
APX SF: 2,003/PR |
| LSE: No |
GH: N/A |
POOL: No |
APX LDM: |
APX LSZ: 6,862/PR |
| LOP: |
PUD: |
FIREPL: |
PKGT: 2 |
PKGC: |
|
DIRECTIONS: Enter Cahuenga to Fredonia to Skyhill Drive
|
REMARKS: Drive up a windy, charming Studio City
hillside street to your new home. Nestled in the Santa Monica mountains
with canyon views on a well maintained cul-de-sac street you will find
your dream home. Surrounded by much more expensive properties, this
Studio City gem is ready for polishing. Bring your investors, bring
your buyers, rare opportunity in Studio City Hills for the discerning
buyer. This property has it all. Property needs TLC but could be
awesome with the right Buyer. Great bones, well cared for, Valley
views. A must see. Patio front and rear, allow you to enjoy the
indoor/outdoor Southern California lifestyle. Make this private retreat
your home.

|
| ROOMS: |
| OCC/SHOW: Call LA 1,Supra Lock Box |
OH:
03/10/2013 (2:00PM-4:00PM)
|
| LP: $745,000 |
DOM/CDOM: 41/41 |
LD: 01/23/2013 |
|
OLP: $765,000 |
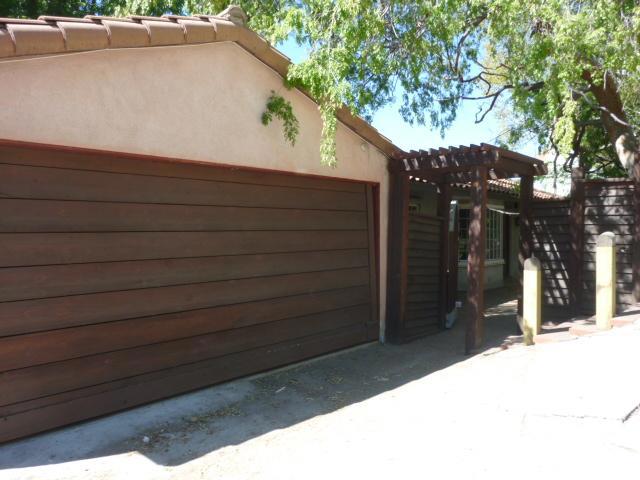
|
RES-SFR:
6209 Quebec Drive , Hollywood Hills ,CA
90068
|
MLS#: SR13034210CN |
LP: $699,000
|
| AREA: (30)Hollywood Hills East |
STATUS:
A
|
VIEW: Yes |
MAP:

|
| STYLE: Contemporary |
YB: 1951 |
BR: 3 |
BA: 2.00 |
| APN:
5585-016-010
|
ZONE: |
HOD: $0.00 |
STORIES: 2 |
APX SF: 2,003/PR |
| LSE: No |
GH: N/A |
POOL: No |
APX LDM: |
APX LSZ: 4,958/PR |
| LOP: |
PUD: |
FIREPL: |
PKGT: 2 |
PKGC: |
|
DIRECTIONS: East of El Contento
|
REMARKS: Multiple offers. Best and Final offers
must be submitted no later than noon on Monday, March 11th. Probate
Sale, court confirmation NOT REQUIRED. Calling all contractors and
investors. FIXER with tremendous upside potential, spacious square
footage and a good floor plan. The large living room has beamed ceilings
and hardwood floors, a wood burning fireplace and opens out to a large
deck with views of the hills. The dining area is located off the
kitchen. 2 bedrooms and 1 bath are located on the main level. The
lower level consists of a large family room also with a wood burning
fireplace and a bedroom and bath and also opens out to a large deck.
There is a 2 car garage with laundry facilities. Will require all cash
as financing will not be available due to property condition. Sold AS
IS.

|
| ROOMS: Family,Living |
| OCC/SHOW: Go Direct,Keybox,Supra Lock Box |
OH:
03/09/2013 (2:00PM-5:00PM)
|
| LP: $699,000 |
DOM/CDOM: 8/8 |
LD: 03/01/2013 |
|
OLP: $699,000 |
|
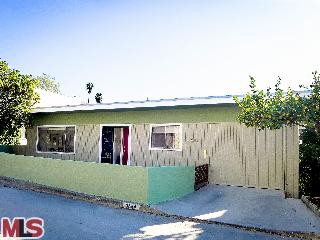
|
RES-SFR:
3844 CLAYTON AVE , LOS ANGELES ,CA
90027
|
MLS#: 13-655201 |
LP: $699,000
|
| AREA: (22)Los Feliz |
STATUS:
A
|
VIEW: Yes |
MAP:
 594/C4
594/C4
|
| STYLE: Mid-Century |
YB: 1962 |
BR: 2 |
BA: 1.00 |
| APN:
5430-015-002
|
ZONE: |
HOD: $0.00 |
STORIES: 1 |
APX SF: 900/VN |
| LSE: |
GH: N/A |
POOL: No |
APX LDM: |
APX LSZ: 4,353/VN |
| LOP: |
PUD: |
FIREPL: |
PKGT: 1 |
PKGC: |
|
DIRECTIONS: West of Hyperion
|
REMARKS: Located on a street-to-street lot in
Franklin Hills, this cool 60's Mid-Century with its sleek lines exudes
the vibe of a bygone era. There are 2 bedrooms, including master
bedroom with built-in cabinets & closet organizer & guest
bedroom with slider, 1 full bathroom, entry with built-in bookcases
& computer station, dining area, vintage kitchen with stainless
steel appliances, including O'Keefe & Merritt cook top & oven
and one-car garage with direct entry. Living room features include
pitched beam ceiling, mirrored wall & walls of glass affording an
indoor-outdoor flow, views of Silver Lake hills and sun drenched
mornings. Additional qualities include bamboo floors, central air/heat,
tankless water heater, partial copper plumbing, alarm system and extra
storage. Outdoor spaces include a flat, grassy front yard and a rear
balcony with relaxing lounge. Life is, indeed, good!

|
| ROOMS: Dining Area,Living |
| OCC/SHOW: 24-hr Notice,Appointment Only,Call LA 1,Listing Agent Accompanies,Owner |
OH:
03/10/2013 (2:00PM-5:00PM)
|
| LP: $699,000 |
DOM/CDOM: 8/8 |
LD: 03/01/2013 |
|
OLP: $699,000 |
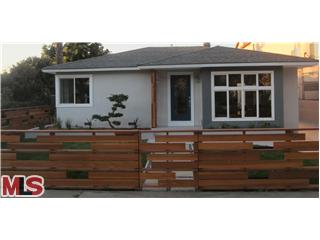
|
RES-SFR:
4375 TOLAND WAY , LOS ANGELES ,CA
90041
|
MLS#: 13-651397 |
LP: $565,000
|
| AREA: (93)Eagle Rock |
STATUS:
A
|
VIEW: No |
MAP:
 594/J1
594/J1
|
| STYLE: Unknown |
YB: 1951 |
BR: 3 |
BA: 2.00 |
| APN:
5474-024-003
|
ZONE: LARD1.5 |
HOD: $0.00 |
STORIES: 1 |
APX SF: 1,409/TC |
| LSE: |
GH: N/A |
POOL: No |
APX LDM: |
APX LSZ: 5,047/AS |
| LOP: |
PUD: |
FIREPL: |
PKGT: |
PKGC: |
|
DIRECTIONS: Eagle Rock Blvd. to El Paso Dr. turn left on Toland Way
|
REMARKS: Must see!!! 3 bedroom 2 bath home
completely redone from top to bottom. House offers new windows, roof,
hardwood floors, landscaping, and fence. It has been freshly painted
inside and out. Kitchen has been remodeled with Silestone quartz
countertops, new cabinets, large island with glass tile and under mount
lighting (with remote control), glass tile back splash, and new
stainless steel range, hood and dishwasher. Both bathrooms have been
completely remodeled (fully insulated) with custom ceramic and glass
tile shower/tub, porcelain tile floor, floating vanity, handmade
concrete countertops and Mirabelle polished chrome fixtures. Both back
bedroom doors lead you out to your new deck in backyard. Finished 2 car
garage opens to outdoor living area can be used as art studio,
entertainment room, storage etc.

|
| ROOMS: Family,Master Bedroom,Walk-In Closet |
| OCC/SHOW: Animal/Pets on Property,Call LA 1,Supra Lock Box |
OH:
03/09/2013 (1:00PM-4:00PM)
|
| LP: $565,000 |
DOM/CDOM: 24/24 |
LD: 02/13/2013 |
|
OLP: $594,500 |
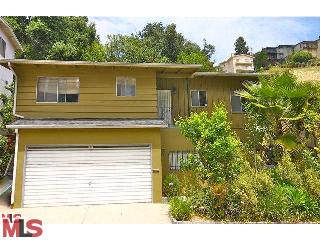
|
RES-SFR:
3822 DIVISION ST , LOS ANGELES ,CA
90065
|
MLS#: 13-656223 |
LP: $329,000
|
| AREA: (95)Mount Washington |
STATUS:
A
|
VIEW: Yes |
MAP:
 594/J2
594/J2
|
| STYLE: Mid-Century |
YB: 1960 |
BR: 3 |
BA: 1.50 |
| APN:
5475-004-027
|
ZONE: LAR1 |
HOD: $0.00 |
STORIES: 1 |
APX SF: 978/VN |
| LSE: |
GH: N/A |
POOL: No |
APX LDM: 50x100/AS |
APX LSZ: 5,489/VN |
| LOP: |
PUD: |
FIREPL: |
PKGT: 2 |
PKGC: |
|
DIRECTIONS: Avenue 42 to Division. Between Jessica and Cleland
|
REMARKS: Short Pay: Great opportunity to get into
the Mt Washington area at fantastic price and make this 1960's
3Bedroom, 1.5 Bath home a smart buy. The house features wood floors
throughout and the living room opens onto the back patio/graden. The
owner has made some creative additions to the upper yard area including a
cozy studio space surrounded by trees and a wood deck area with treetop
views. There is also a bonus room off the 2 car garage that would be a
great space for a home office. Please inquire about showing schedule as
access will be limited to 3 dates prior to offers being reviewed.

|
| ROOMS: Art Studio,Dining Area,Living |
| OCC/SHOW: Appointment Only,Listing Agent Accompanies,Tenant |
OH:
03/10/2013 (12:00PM-2:00PM)
|
| LP: $329,000 |
DOM/CDOM: 2/2 |
LD: 03/07/2013 |
|
OLP: $329,000 |













No comments:
Post a Comment
hang in there. modernhomeslosangeles just needs a quick peek before uploading your comment. in the meantime, have a modern day!