There are 12 listings for mid-century modern open houses for Beachwood Canyon, Los Feliz, Echo Park and Glassell Park, including zip code areas 90068, 90027, 90026 and 90065. Again, my pick is
"The Grier Residence" located at 2690 Hollyridge Drive in Beachwood Canyon. Designed in 1954, this beautiful post and beam design by
Edward H. Fickett, FAIA, should not be missed! The 2 bedroom / 2 bathroom
"Grier Residence" is being offered for $895,000.
The
weather forecast for tomorrow is calling for sunny skies with
temperatures in the upper 60s / lower 70s. Sunset is at 7:08pm.
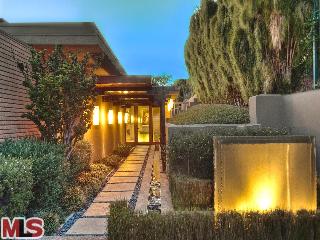
|
RES-SFR:
2173 W LIVE OAK DR , LOS ANGELES ,CA
90068
|
MLS#: 13-653471 |
LP: $4,495,000
|
| AREA: (22)Los Feliz |
STATUS:
A
|
VIEW: Yes |
MAP:
 593/H3
593/H3
|
| STYLE: Contemporary |
YB: 1964 |
BR: 5 |
BA: 5.00 |
| APN:
5587-021-037
|
ZONE: LARE11 |
HOD: $0.00 |
STORIES: 2 |
APX SF: 5,644/AS |
| LSE: |
GH: Det'd |
POOL: Yes |
APX LDM: |
APX LSZ: 35,158/AS |
| LOP: |
PUD: |
FIREPL: 1 |
PKGT: |
PKGC: 4 |
|
DIRECTIONS: From Franklin go north on Van Ness which changes to Briarcliff when you head up the hill. The road winds into W.Live Oak.
|
REMARKS: Set behind gates and situated down a
long, private driveway sits this majestic Zen Contemporary property.
With spectacular city to ocean views from every room, this property
offers 5 bedrooms and 5 bathrooms including a one bedroom, one bath
separate guesthouse . Warm natural woods illuminated by wide expanses
of glass creating a seamless blend of tranquility and peace. Amenities
include an open floor plan for entertaining, chef's kitchen, spa like
master bath, gym, stunning pool/spa with waterfall feature and
additional fountain in the main entry. This home has a wine cellar,
security and state of the art electronic capabilities. This home is
perfect for a celebrity or musician.

|
| ROOMS: Breakfast Area,Center Hall,Dining Area,Family,Guest House,Gym,Living,Media,Patio Covered,Separate Family Room |
| OCC/SHOW: Appointment w/List. Office |
OH:
03/24/2013 (2:00AM-5:00PM)
|
| LP: $4,495,000 |
DOM/CDOM: 29/29 |
LD: 02/22/2013 |
|
OLP: $4,495,000 |
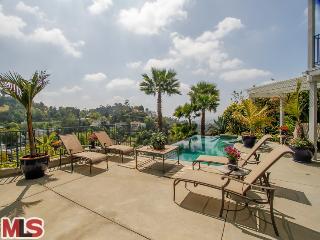
|
RES-SFR:
5819 GREEN OAK DR , LOS ANGELES ,CA
90068
|
MLS#: 13-652123 |
LP: $2,350,000
|
| AREA: (22)Los Feliz |
STATUS:
A
|
VIEW: Yes |
MAP:
 593/G2
593/G2
|
| STYLE: Contemporary |
YB: 1955 |
BR: 4 |
BA: 3.50 |
| APN:
5580-020-002
|
ZONE: LARE15 |
HOD: $0.00 |
STORIES: 2 |
APX SF: 3,567/VN |
| LSE: |
GH: N/A |
POOL: Yes |
APX LDM: |
APX LSZ: 13,973/VN |
| LOP: |
PUD: |
FIREPL: 1 |
PKGT: 6 |
PKGC: 2 |
|
DIRECTIONS: Park Oak to Green Oak, left. Proceed
to end of street & continue up onto private section of Green Oak
Dr., then, 2nd house on right . Restricted parking on private section of
Green Oak - please obey "the signs". See agent remarks for more prkg
info.
|
REMARKS: Entertain your entourage in this "Oaks"
contemporary offering privacy, infinity pool with spa and fantastic
views stretching from the canyon, hillsides & Hollywood Sign, across
the city to the ocean! Sequestered up a private road, the low-key
exterior belies the excitement of the lifestyle beyond. The formal entry
with hi-ceilings and mitred clerestory windows opens to the vast,
skylit living - dining area with its woodburning fireplace and
built-ins. There is a den/study with powder room, which, along with the
open living area, looks out through vast expanses of glass to the pool
and views. The fully appointed chef's kitchen with breakfast bar opens
to the main living area. 3 bedrooms and 2 baths (1 en suite) complete
the main level. Upstairs, the master suite is your private oasis
featuring a "spa-style" bath, large walk-in closet, and a sitting area
opening through walls of glass to a terrace looking out to the pool and
views. 2-car attached garage plus ample off-street parking.

|
| ROOMS: Breakfast
Bar,Den,Den/Office,Dining Area,Dressing Area,Entry,Formal Entry,Great
Room,Gym,In-Law Suite,Living,Master Bedroom,Office,Patio Covered,Patio
Open,Powder,Study,Study/Office,Walk-In Closet |
| OCC/SHOW: Appointment Only,Listing Agent Accompanies |
OH:
03/24/2013 (2:00PM-5:00PM)
|
| LP: $2,350,000 |
DOM/CDOM: 36/36 |
LD: 02/15/2013 |
|
OLP: $2,350,000 |
|
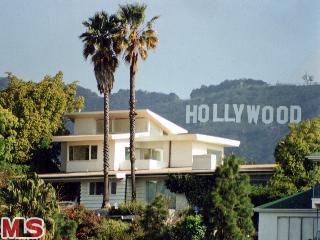
|
RES-SFR:
2337 HIGH OAK DR , LOS ANGELES ,CA
90068
|
MLS#: 13-659471 |
LP: $2,150,000
|
| AREA: (22)Los Feliz |
STATUS:
A
|
VIEW: Yes |
MAP:
 593/H2
593/H2
|
| STYLE: Mid-Century |
YB: 1951 |
BR: 4 |
BA: 6.00 |
| APN:
5587-003-021
|
ZONE: LARE11 |
HOD: $0.00 |
STORIES: 1 |
APX SF: 3,909/VN |
| LSE: No |
GH: Att'd |
POOL: No |
APX LDM: |
APX LSZ: 17,759/OT |
| LOP: No |
PUD: |
FIREPL: 2 |
PKGT: |
PKGC: 2 |
|
DIRECTIONS: Red Oak to Park Oak to Hill Ok to High Oak
|
REMARKS: Mid Century meets Modern at the top of
the Oaks in Los Feliz. Located at the end of a private drive this home
is ready to be taken to the next level. The main house features 4
bedroom 3 1/2 baths plus a large office/5th bedroom. The floor to
ceiling windows and open floor plan create an expansive feeling that
perfectly meld indoor and outdoor living. The large flat lot provides
views of all major landmarks and there's room for a pool. A separate
entrance leads to a studio with full bath.

|
| ROOMS: Guest-Maids Quarters,Living,Master Bedroom,Office |
| OCC/SHOW: 24-hr Notice,Call LA 1 |
OH:
03/24/2013 (2:00PM-5:00PM)
|
| LP: $2,150,000 |
DOM/CDOM: 2/2 |
LD: 03/21/2013 |
|
OLP: $2,150,000 |
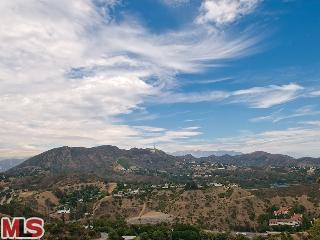
|
RES-SFR:
7049 MACAPA DR , LOS ANGELES ,CA
90068
|
MLS#: 13-659119 |
LP: $1,595,000
|
| AREA: (3)Sunset Strip - Hollywood Hills West |
STATUS:
A
|
VIEW: Yes |
MAP:
 593/D2
593/D2
|
| STYLE: Mid-Century |
YB: 1956 |
BR: 3 |
BA: 3.00 |
| APN:
5549-008-014
|
ZONE: LARE15 |
HOD: $0.00 |
STORIES: 1 |
APX SF: 2,102/VN |
| LSE: |
GH: N/A |
POOL: No |
APX LDM: |
APX LSZ: 16,472/VN |
| LOP: |
PUD: |
FIREPL: |
PKGT: |
PKGC: |
|
DIRECTIONS: Outpost. Left on Mulh for 1 blk. Right on Macapa Dr.
|
REMARKS: STUNNING MID-CENTURY CLASSIC LOCATED IN
THE "MACAPA COLONY", ONE OF THE MOST SOUGHT AFTER CUL-DE-SACS IN THE
HOLLYWOOD HILLS. THE VIEW IS SIMPLY OUTRAGEOUS FEATURING CITY LIGHTS,
THE HOLLYWOOD SIGN, LAKE HOLLYWOOD AND THE GRIFFITH PARK
OBSERVATORY;JUST UNREAL! THE ONE LEVEL SLEEK AND OPEN FLOOR PLAN
PROVIDES A TRANQUILL AND PRIVATE HOME FOR THOSE WHO WANT TO BE CLOSE TO
ALL MAJOR SHOPPING AND ENTERTAINMENT. THE HOUSE WAS REMODELED A FEW
SHORT YEARS AGO WITH A VERY CONTEMPORAY FEEL. THE WALLS OF GLASS LEADING
OUT TO THE POOL AND GRASSY YARD PROVIDE FOR THOSE GREAT EXPLOSIVE VIEWS
AND THEY GIVE THE HOME A SEAMLESS AMBIANCE. THIS IS TRULY A RARE FIND.

|
| ROOMS: Dining Area,Family,Living,Master Bedroom,Patio Covered,Patio Open,Powder,Walk-In Closet |
| OCC/SHOW: Listing Agent Accompanies |
OH:
03/24/2013 (2:00PM-5:00PM)
|
| LP: $1,595,000 |
DOM/CDOM: 5/5 |
LD: 03/18/2013 |
|
OLP: $1,595,000 |
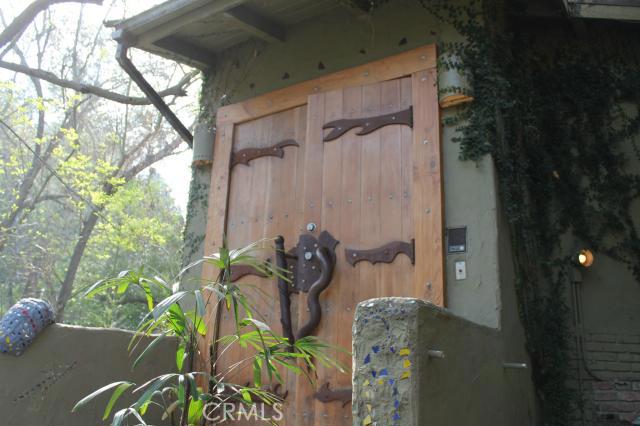
|
RES-SFR:
3094 Ellington Drive , Los Angeles ,CA
90068
|
MLS#: SR13014685CN |
LP: $1,519,000
|
| AREA: (3)Sunset Strip - Hollywood Hills West |
STATUS:
A
|
VIEW: Yes |
MAP:

|
| STYLE: |
YB: 1961 |
BR: 4 |
BA: 4.00 |
| APN:
2429-004-021
|
ZONE: |
HOD: $0.00 |
STORIES: |
APX SF: 4,225/ES |
| LSE: No |
GH: N/A |
POOL: No |
APX LDM: |
APX LSZ: 20,095/PR |
| LOP: |
PUD: |
FIREPL: |
PKGT: 2 |
PKGC: |
|
DIRECTIONS:
|
REMARKS: CELEBRITY OWNED "TREE HOUSE" IN THE
HOLLYWOOD HILLS with guest house. Over 3500 square foot main house with
an additional full guest house on over 20,000 square foot lot with flat
pad at top for....This unique custom home is set among the woods in a
private serene location. This is a must see property to be fully
appreciated.

|
| ROOMS: Guest-Maids Quarters,Living |
| OCC/SHOW: Appointment Only |
OH:
03/24/2013 (2:00PM-5:00PM)
|
| LP: $1,519,000 |
DOM/CDOM: 50/142 |
LD: 02/01/2013 |
|
OLP: $1,550,000 |
|
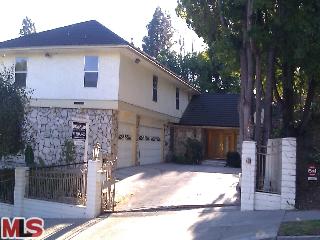
|
RES-SFR:
2115 N HOBART BLVD , LOS ANGELES ,CA
90027
|
MLS#: 13-653595 |
LP: $1,425,000
|
| AREA: (22)Los Feliz |
STATUS:
A
|
VIEW: Yes |
MAP:
 593/H3
593/H3
|
| STYLE: Contemporary |
YB: 1965 |
BR: 5 |
BA: 5.00 |
| APN:
5588-036-003
|
ZONE: LARE11 |
HOD: $179.17 |
STORIES: 2 |
APX SF: 4,327/VN |
| LSE: No |
GH: N/A |
POOL: Yes |
APX LDM: |
APX LSZ: 12,118/VN |
| LOP: No |
PUD: |
FIREPL: 1 |
PKGT: 3 |
PKGC: 3 |
|
DIRECTIONS: Los Feliz Estates - North of Los
Feliz by the Park - on Hobart Blvd. Featuring a Gated Estate with
24/7 Armed Guard Patrol provided by the HOA!
|
REMARKS: This is a rare HUGE GATED ESTATE at a
very low price! Offering 4,327 square feet with a Full Gated Entrance,
Parking Court, 3 car Garage, Pool and Grounds! Truly enough space for a
large family and an easy flow floor plan! The Master Suite offers two
'side-by-side' Walk In Closets which are Remarkably Large! You MUST SEE
this spaciouis estate with never-ending bedrooms and so much more! Los
Feliz Estates HOA provides 24/7 Armed Guard Patrol - and you may contact
this Service to be escorted home upon entering the Los Feliz Estates,
as well as contacting the Guard to check your home anytime day or night!
This will sell fast, so hurry!

|
| ROOMS: Bonus,Dining,Living,Master Bedroom,Walk-In Closet |
| OCC/SHOW: Appointment w/List. Office |
OH:
03/24/2013 (12:00PM-4:00PM)
|
| LP: $1,425,000 |
DOM/CDOM: 21/21 |
LD: 02/21/2013 |
|
OLP: $1,425,000 |
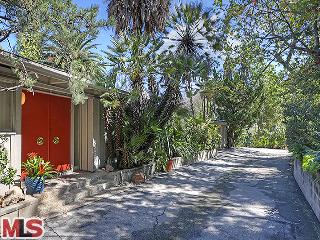
|
RES-SFR:
3251 OAKLEY DR , LOS ANGELES ,CA
90068
|
MLS#: 13-657737 |
LP: $987,000
|
| AREA: (3)Sunset Strip - Hollywood Hills West |
STATUS:
A
|
VIEW: Yes |
MAP:
 563/B7
563/B7
|
| STYLE: Mid-Century |
YB: 1957 |
BR: 3 |
BA: 2.00 |
| APN:
2425-023-018
|
ZONE: LARE15 |
HOD: $0.00 |
STORIES: 1 |
APX SF: 1,998/VN |
| LSE: |
GH: N/A |
POOL: No |
APX LDM: |
APX LSZ: 21,960/AS |
| LOP: |
PUD: |
FIREPL: |
PKGT: |
PKGC: |
|
DIRECTIONS: Cahuenga to Broadlawn, veer left to Oak Glen, then right to Oakley...house is located down private drive, to the right
|
REMARKS: Finally, a Cliff May "inspired" VIEW
home in the Hollywood Hills, exemplifying the best of style, design and
Southern California architecture. Nestled in the hills overlooking
gardens and lush trees, this "very cool" secluded MID-CENTURY 3 bedroom,
2 bath 1998 sqft home awaits the "perfect buyer" to bring it back to
its original iconic splendor. Situated on over 1/2 an acre (21,960
sqft) of flat and hillside greenery, (yes, there's room for a pool),
this spacious "floor to ceiling" home is naturally light, bright and
open. Buyer to verify all square footage. ***For add'l pics and a
complete list of features and details, PLS VISIT WEBSITE!

|
| ROOMS: Other |
| OCC/SHOW: Call LA 1 |
OH:
03/24/2013 (2:00PM-5:00PM)
|
| LP: $987,000 |
DOM/CDOM: 9/9 |
LD: 03/14/2013 |
|
OLP: $987,000 |
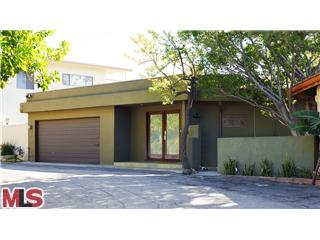
|
RES-SFR:
6432 QUEBEC DR , LOS ANGELES ,CA
90068
|
MLS#: 13-650251 |
LP: $980,000
|
| AREA: (30)Hollywood Hills East |
STATUS:
A
|
VIEW: Yes |
MAP:
 593/F2
593/F2
|
| STYLE: Contemporary |
YB: 1964 |
BR: 3 |
BA: 2.50 |
| APN:
5576-010-023
|
ZONE: LAR1 |
HOD: $0.00 |
STORIES: 2 |
APX SF: 2,125/ES |
| LSE: Yes |
GH: None |
POOL: No |
APX LDM: |
APX LSZ: 4,250/OT |
| LOP: |
PUD: |
FIREPL: 1 |
PKGT: 2 |
PKGC: 2 |
|
DIRECTIONS: Argyle to Vine to Ivarene to Alcyona to El Contento to Quebec.
|
REMARKS: Stylishly 3bed, 2.5bath, beautifully
updated, meticulously maintained 1960's contemporary on a serene cul de
sac in the coveted Hollywood Dell. Dramatic views from downtown to the
ocean. Open floor plan, wood beamed cathedral ceilings, wood burning
fireplace, mahogany floors and 2 balconies. Street to street lot.
Fantastic location minutes from Hollywood, 101 freeway, major studios.
Steps to the Hill Trail to Lake Hollywood. Direct access 2 car garage,
street parking. Also available for lease.

|
| ROOMS: Dining,Living,Powder |
| OCC/SHOW: Call LA 1 |
OH:
03/24/2013 (2:00AM-5:00PM)
|
| LP: $980,000 |
DOM/CDOM: 44/44 |
LD: 02/07/2013 |
|
OLP: $1,100,000 |
|
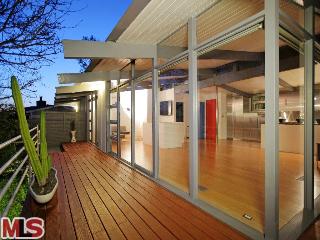
|
RES-SFR:
2690 HOLLYRIDGE DR , LOS ANGELES ,CA
90068
|
MLS#: 13-656989 |
LP: $895,000
|
| AREA: (30)Hollywood Hills East |
STATUS:
A
|
VIEW: Yes |
MAP:
 593/G2
593/G2
|
| STYLE: Architectural |
YB: 1954 |
BR: 2 |
BA: 2.00 |
| APN:
5580-015-006
|
ZONE: LAR1 |
HOD: $0.00 |
STORIES: 1 |
APX SF: 1,096/VN |
| LSE: No |
GH: None |
POOL: No |
APX LDM: |
APX LSZ: 6,765/VN |
| LOP: No |
PUD: |
FIREPL: |
PKGT: |
PKGC: |
|
DIRECTIONS: Up Beachwood Canyon, left on Hollyridge
|
REMARKS: Edward H. Fickett 1954 exceptional
architectural home with walls of glass that showcase the city below.
This restored gem features an open floor plan with bamboo wood floors,
modern stainless steel kitchen and period fixtures. Luxurious master
suite and large outdoor decks create the perfect in-and-out door flow to
enjoy the best of southern California living.

|
| ROOMS: Art Studio,Breakfast Bar,Dining Area,Family,Loft,Master Bedroom |
| OCC/SHOW: 24-hr Notice,Appointment w/List. Office |
OH:
03/24/2013 (2:00PM-5:00PM)
|
| LP: $895,000 |
DOM/CDOM: 12/12 |
LD: 03/11/2013 |
|
OLP: $895,000 |
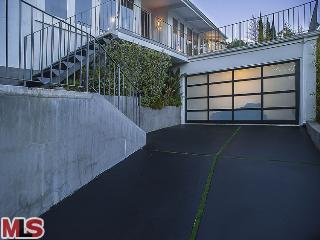
|
RES-SFR:
6351 BRYN MAWR DR , LOS ANGELES ,CA
90068
|
MLS#: 13-658591 |
LP: $859,000
|
| AREA: (30)Hollywood Hills East |
STATUS:
A
|
VIEW: Yes |
MAP:
 593/F2
593/F2
|
| STYLE: Contemporary |
YB: 1970 |
BR: 2 |
BA: 2.00 |
| APN:
5576-010-033
|
ZONE: LAR1 |
HOD: $0.00 |
STORIES: 1 |
APX SF: 1,364/AS |
| LSE: No |
GH: N/A |
POOL: No |
APX LDM: |
APX LSZ: 4,882/AS |
| LOP: No |
PUD: |
FIREPL: |
PKGT: |
PKGC: 2 |
|
DIRECTIONS: Vine north of Franklin to Alcyona to Bryn Mawr
|
REMARKS: Architecturally Appointed Home for the
Sophisticated Buyer the Desirable Vine Hills with Sparkling City Lights,
Ocean and Canyon Views has been Updated with Modern Details Throughout.
Open Floor Plan Living Room and Dining Area with Hardwood Floors,
Fireplace and Soaring Wood Beamed Ceiling. Updated Kitchen with
Stainless Steel Appliances and Breakfast Bar. Two Bedrooms with
Hardwood Floors and Two Remodeled "Waterworks" Baths with Tile Flooring.
Central A/C and Heat, Alarm with Motion Sensors and Outdoor Sprinkler
System. Sliding Glass Doors from Every Room Lead to Private Patio and
Landscaped Yard and/or Viewing Decks. Two-Car Garage with Glass-Paned
Doors and Private Driveway for Ample Parking. A Truly Unique Property!

|
| ROOMS: Breakfast Bar,Dining Area,Living,Master Bedroom,Patio Open |
| OCC/SHOW: 24-hr Notice |
OH:
03/24/2013 (2:00PM-5:00PM)
|
| LP: $859,000 |
DOM/CDOM: 8/8 |
LD: 03/15/2013 |
|
OLP: $859,000 |
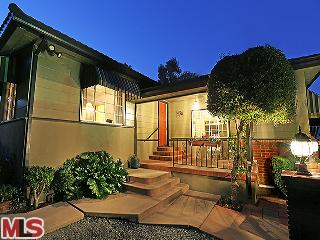
|
RES-SFR:
1505 N BENTON WAY , LOS ANGELES ,CA
90026
|
MLS#: 13-659719 |
LP: $799,000
|
| AREA: (21)Silver Lake - Echo Park |
STATUS:
A
|
VIEW: Yes |
MAP:
 594/D6
594/D6
|
| STYLE: Traditional |
YB: 1952 |
BR: 2 |
BA: 2.00 |
| APN:
5424-007-023
|
ZONE: LAR1 |
HOD: $0.00 |
STORIES: 0 |
APX SF: 1,580/VN |
| LSE: No |
GH: None |
POOL: No |
APX LDM: |
APX LSZ: 7,047/VN |
| LOP: No |
PUD: No |
FIREPL: 1 |
PKGT: 3 |
PKGC: 3 |
|
DIRECTIONS: NORTH OF SUNSET ON BENTON WAY.
|
REMARKS: This unique & gracious 1950's
Traditional is set above the street maximizing the views of the hills
& city lights beyond. The generous floor plan has a formal entry,
sunken living room & open dining room. Gorgeous built-ins add a
touch of mid-century styling. The large kitchen with breakfast area
provides the perfect footprint for the kitchen of your dreams. The
master suite includes a walk-in closet, master bath & an office
nook, which could be converted to another closet. The second bath has
perfectly preserved original tile work, a tub and a separate shower.
Backyard features include a patio that leads to an elevated rear yard
with fruit trees, a mini-studio and views. The three car garage
completes the picture with the possibility to expand up.

|
| ROOMS: Breakfast Area,Breakfast Bar,Dining,Formal Entry,Living,Master Bedroom,Patio Open,Walk-In Closet |
| OCC/SHOW: Appointment Only,Call LA 1 |
OH:
03/24/2013 (2:00PM-5:00PM)
|
| LP: $799,000 |
DOM/CDOM: 1/1 |
LD: 03/22/2013 |
|
OLP: $799,000 |
|
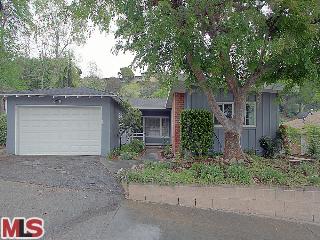
|
RES-SFR:
4450 YOSEMITE WAY , LOS ANGELES ,CA
90065
|
MLS#: 13-659825 |
LP: $549,000
|
| AREA: (94)Glassell Park |
STATUS:
A
|
VIEW: Yes |
MAP:
 564/H7
564/H7
|
| STYLE: Ranch |
YB: 1955 |
BR: 3 |
BA: 2.00 |
| APN:
5684-027-003
|
ZONE: LAR1 |
HOD: $0.00 |
STORIES: 1 |
APX SF: 1,562/OW |
| LSE: |
GH: N/A |
POOL: No |
APX LDM: 77x135/AS |
APX LSZ: 9,953/AS |
| LOP: |
PUD: |
FIREPL: |
PKGT: 2 |
PKGC: 2 |
|
DIRECTIONS: From Eagle Rock Blvd, take Yosemite west to Yosemite Way, go over the hill and wind around to 4450.
|
REMARKS: Make yourself at home in this updated
midcentury traditional located in the Glassell Park/Eagle Rock hills.
The current owners have been busy transforming this property from
grandma's house to a modern home with a comfortable floorplan. Systems
have been updated in the last six years, including copper plumbing,
electrical wiring, 200-amp electrical panel, drain lines, roof, central
air and heat, refinished wood floors and more. The remodeled kitchen has
real linoleum flooring, granite counters, stainless steel appliances,
and opens onto the family room. The attached two-car garage has direct
access to the house for your convenience.The back yard is a true urban
retreat with covered patio, lawn, and views of the hillside. You will
love the easy access to downtown everywhere (Los Angeles, Pasadena,
Glendale), and it's also close to Delevan Elementary school.

|
| ROOMS: Dining Area,Entry,Living |
| OCC/SHOW: Cautions Call Agent |
OH:
03/24/2013 (2:00PM-5:00PM)
|
| LP: $549,000 |
DOM/CDOM: 1/1 |
LD: 03/22/2013 |
|
OLP: $549,000 |














No comments:
Post a Comment
hang in there. modernhomeslosangeles just needs a quick peek before uploading your comment. in the meantime, have a modern day!