 |
| 17061 Strawberry Drive, Encino Hills - Benton and Park, 1964 - $1,549,000 |
This week there are 16 mid-century modern
homes open for showings between 1 and 4pm, Sunday, March 3. Search
below for homes located in the sip code areas of 91356, 91403, 91423 and 91436,
covering the hills of Sherman Oaks, Encino and Tarzana.
There is a really lovely 4 bedroom and 4 bathroom Benton and Park designed listing in the Encino Hills being offered for $1,549,000. The 1964 mid-century modern architectural streamline home with sublime views and beautiful indoor / outdoor flow provides the ultimate in "California Modern" living: terrazzo floors, pebbled stone flooring, sliding glass walls, garden areas, along with a beatuiful entry make this one not to miss this weekend.
Another
beautiful sunny day is in store for tomorrow with temperatures in the
upper 60's with a slight chance of wind gusts. Sunset is at 5:52pm. Have a beautiful open house Sunday.

|
RES-SFR:
15941 Skytop Road , Encino ,CA
91436
|
MLS#: SR13024245CN |
LP: $2,500,000
|
| AREA: (62)Encino |
STATUS:
A
|
VIEW: Yes |
MAP:

|
| STYLE: Contemporary |
YB: 1962 |
BR: 4 |
BA: 5.00 |
| APN:
2286-016-005
|
ZONE: |
HOD: $0.00 |
STORIES: |
APX SF: 4,669/PR |
| LSE: No |
GH: N/A |
POOL: Yes |
APX LDM: |
APX LSZ: 49,985/PR |
| LOP: |
PUD: |
FIREPL: |
PKGT: 2 |
PKGC: |
|
DIRECTIONS:
|
REMARKS: Gated Estate in prime Royal Oaks! This
beautiful home sits behind private gates on over an acre of
professionally landscaped gardens and greenery with private wooded
walking trail, Spacious living(Grand) room with fireplace overlooking
the gardens, koi pond and waterfall, The home offers 2 other large
family/dining rooms, Great for entertainers, Granite kitchen with
stainless appliances and skylights, Master with large walk-in closet and
exercise/message room, black bottom pool, Large wood deck overlooking
the valley and mountain views, Full security system.Very private and
serene/relaxing home, A must see to appreciate.

|
| ROOMS: |
| OCC/SHOW: Call LA 1,See Remarks |
OH:
03/03/2013 (1:00PM-4:00PM)
|
| LP: $2,500,000 |
DOM/CDOM: 15/15 |
LD: 02/15/2013 |
|
OLP: $2,500,000 |
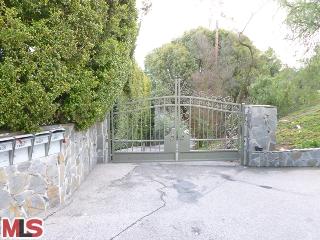
|
RES-SFR:
14601 MULHOLLAND DR , BEL AIR ,CA
90077
|
MLS#: 13-644361 |
LP: $1,749,000
|
| AREA: (4)Bel Air - Holmby Hills |
STATUS:
A
|
VIEW: Yes |
MAP:
 562/A7
562/A7
|
| STYLE: Traditional |
YB: 1956 |
BR: 3 |
BA: 4.00 |
| APN:
2275-025-003
|
ZONE: LARE40 |
HOD: $0.00 |
STORIES: 1 |
APX SF: 2,564/VN |
| LSE: |
GH: N/A |
POOL: No |
APX LDM: |
APX LSZ: 72,985/VN |
| LOP: |
PUD: |
FIREPL: |
PKGT: 2 |
PKGC: |
|
DIRECTIONS: 405 to Skirball Center Drive exit. Bear right on Mulholland and go about 2 miles.
|
REMARKS: Enjoy your privacy in this gated,
spacious, single story, 3 Bedroom and 4 bath traditional home. Enter
down a private drive to this secluded property with incredible 180
degree Valley and Canyon views from every room. Sparkling hardwood
floors throughout, this 2,564 sq. ft. house sits on an acre and a half
lot. It includes a huge living room with a fireplace, updated kitchen,
plus a private upstairs office with canyon views and a bathroom above
the garage that compliments this crisp, move-in condition residence!

|
| ROOMS: Garage Apartment,Living,Master Bedroom,Separate Maids Qtrs |
| OCC/SHOW: Agent or Owner to be Present |
OH:
03/03/2013 (1:00PM-4:00PM)
|
| LP: $1,749,000 |
DOM/CDOM: 51/51 |
LD: 01/10/2013 |
|
OLP: $1,800,000 |
|
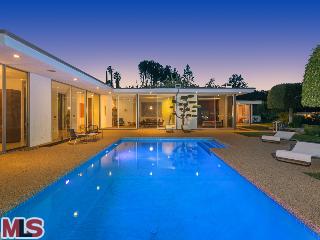
|
RES-SFR:
17061 STRAWBERRY DR , ENCINO ,CA
91436
|
MLS#: 13-654535 |
LP: $1,549,000
|
| AREA: (62)Encino |
STATUS:
A
|
VIEW: Yes |
MAP:
 561/C5
561/C5
|
| STYLE: Architectural |
YB: 1964 |
BR: 4 |
BA: 4.00 |
| APN:
2292-015-012
|
ZONE: LARE11 |
HOD: $0.00 |
STORIES: 1 |
APX SF: 3,368/AS |
| LSE: |
GH: N/A |
POOL: No |
APX LDM: |
APX LSZ: 15,758/AS |
| LOP: |
PUD: |
FIREPL: |
PKGT: |
PKGC: |
|
DIRECTIONS: W of Havenhurst, East of Louise
|
REMARKS: *FIRST SHOWING TO BE SUNDAY MARCH 3RD**.
Why vacation in Palm Springs when you can live in a Mid Century Modern
view home overlooking your own sparkling pool? Dramatic Benton/Park
designed one level Architectural has floor to ceiling walls of glass
allowing for light-filled rooms which gives a very indoor/outdoor feel.
It has extraordinary mountain and city light views, perfect for
entertaining! This 4 Bed/4 Bath plus family room home has the
characteristic open floor plan with a 'museum style' hallway with plenty
of wall space for art. Gorgeous terrazzo coupled with pebble finished
floors run throughout the house. George Nelson would be proud.

|
| ROOMS: Breakfast Bar,Den,Den/Office,Dining,Family,Living,Patio Open,Powder |
| OCC/SHOW: 24-hr Notice |
OH:
03/03/2013 (1:00PM-4:00PM)
|
| LP: $1,549,000 |
DOM/CDOM: 2/2 |
LD: 02/28/2013 |
|
OLP: $1,549,000 |

|
RES-SFR:
3649 Meadville Drive , Sherman Oaks ,CA
91403
|
MLS#: SR13028255CN |
LP: $1,499,000
|
| AREA: (72)Sherman Oaks |
STATUS:
A
|
VIEW: Yes |
MAP:

|
| STYLE: |
YB: 1956 |
BR: 4 |
BA: 4.00 |
| APN:
2279-018-011
|
ZONE: |
HOD: $0.00 |
STORIES: |
APX SF: 2,933/PR |
| LSE: No |
GH: N/A |
POOL: Yes |
APX LDM: |
APX LSZ: 14,526/PR |
| LOP: |
PUD: |
FIREPL: |
PKGT: 2 |
PKGC: |
|
DIRECTIONS: Woodcliff Rd to Meadville Dr
|
REMARKS: Light and bright Contemporary nestled in
the Sherman Oaks hills on a peaceful 14,000+ square foot lot. Close to
Mulholland Dr. and convenient to the Westside & studios. Fabulously
remodeled from top to bottom! Open floor plan with generous sized living
room. Beautiful master overlooking gardens and pool plus three
secondary bedrooms and 3.5 remodeled baths. Private home office with
fireplace & built-ins and a den leading out to a courtyard for
"alfresco" dining. Patios surrounded by tropical landscaping make this a
true oasis. Cook?s kitchen with granite counters, custom maple cabinets
and top of the line appliances. Tiger cut oak hardwood floors
throughout public areas. French doors lead to pool, courtyard or
relaxing patios w/a sylvan garden path.

|
| ROOMS: Breakfast Bar,Den,Guest-Maids Quarters,Living,Patio Covered |
| OCC/SHOW: Appointment Only |
OH:
03/03/2013 (1:00PM-4:00PM)
|
| LP: $1,499,000 |
DOM/CDOM: 9/9 |
LD: 02/21/2013 |
|
OLP: $1,499,000 |
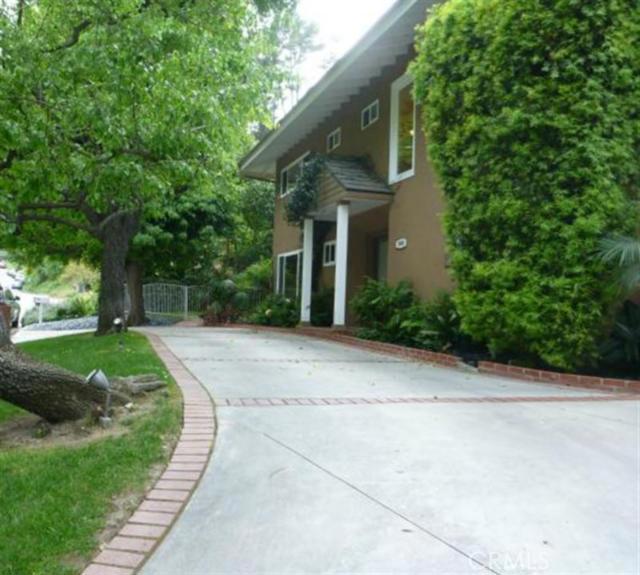
|
RES-SFR:
3805 Benedict Canyon Lane , Sherman Oaks ,CA
91423
|
MLS#: SR13003129CN |
LP: $1,469,000
|
| AREA: (72)Sherman Oaks |
STATUS:
A
|
VIEW: Yes |
MAP:

|
| STYLE: Contemporary |
YB: 1963 |
BR: 5 |
BA: 4.00 |
| APN:
2272-017-002
|
ZONE: |
HOD: $0.00 |
STORIES: |
APX SF: 3,300/SE |
| LSE: No |
GH: N/A |
POOL: No |
APX LDM: |
APX LSZ: 9,357/PR |
| LOP: |
PUD: |
FIREPL: |
PKGT: 4 |
PKGC: |
|
DIRECTIONS: South of Ventura on Woodman, Right on Valley Vista, quick left on Benedict Canyon...1/2 mile up canyon
|
REMARKS: Privacy and Serenity! Private, woodsey,
canyon location on dead-end street of all multi-million dollar homes.
Stunning 2-story contemporary house remodeled in 2007. Endless
features....granite, bamboo, circular drive, travertine, grassy yard
with lush surrounding foliage. This house is about location...and FEEL.
Come see it to understand--we're open every Sunday!

|
| ROOMS: Living |
| OCC/SHOW: Appointment Only |
OH:
03/03/2013 (1:00PM-4:00PM)
|
| LP: $1,469,000 |
DOM/CDOM: 52/52 |
LD: 01/09/2013 |
|
OLP: $1,529,000 |
|
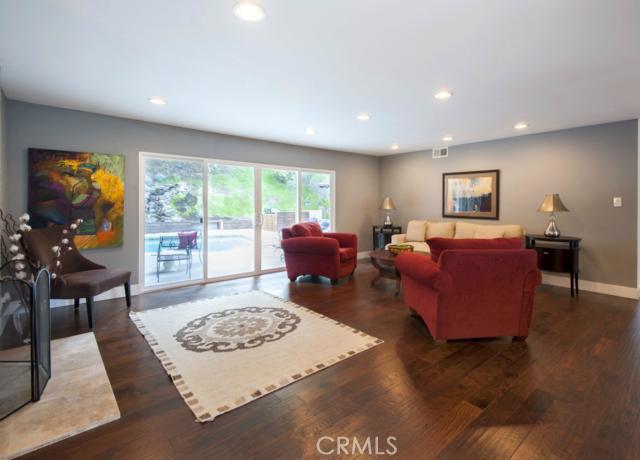
|
RES-SFR:
3623 Royal Woods Drive , Sherman Oaks ,CA
91403
|
MLS#: SR13020965CN |
LP: $1,249,999
|
| AREA: (72)Sherman Oaks |
STATUS:
A
|
VIEW: No |
MAP:

|
| STYLE: Contemporary |
YB: 1957 |
BR: 4 |
BA: 3.00 |
| APN:
2280-008-053
|
ZONE: |
HOD: $0.00 |
STORIES: |
APX SF: 2,529/PR |
| LSE: No |
GH: N/A |
POOL: Yes |
APX LDM: |
APX LSZ: 19,489/PR |
| LOP: |
PUD: |
FIREPL: |
PKGT: 2 |
PKGC: |
|
DIRECTIONS:
|
REMARKS: PRICE MODIFICATION!! Entertainers
paradise! A 2,529 sqft, 4 bedroom, 2.5 bath Royal Woods Ranch Style
home, beautifully remodeled from the ground up. Featuring an amazing
floor plan that has a fantastic flow. Architectural design w/ a
completely remodeled eat-in kitchen with custom cherry cabinetry;
granite counters and Viking appliances. Espresso hardwood floors, custom
base molding, enormous living room, w/ a glass tile framed fireplace,
formal dining, and separate family room/den. Extremely spacious master
suite w/ completely remodeled master bath w/ tumbled marble &
granite and glass tile. French sliders exit to a beautiful private
backyard stylishly landscaped w/ large sparkling pool &custom out
door waterfall. Design features include recessed lighting, travertine
flooring, an outdoor kitchen, custom paint, oversized 2-car garage.
Situated on a sweeping 19,489 lot, set high above the street for privacy
and seclusion. South of the Boulevard location is ideal and provides
easy access to both the west side, and the best that Sherman Oaks has to
offer. This is the perfect home for the most discriminating buyer.

|
| ROOMS: Family,Living,Separate Family Room |
| OCC/SHOW: Go Direct,Supra Lock Box |
OH:
03/03/2013 (1:00PM-4:00PM)
|
| LP: $1,249,999 |
DOM/CDOM: 19/19 |
LD: 02/08/2013 |
|
OLP: $1,299,999 |

|
RES-SFR:
16614 Chaplin Avenue , Encino ,CA
91436
|
MLS#: SR13030212CN |
LP: $1,095,000
|
| AREA: (62)Encino |
STATUS:
A
|
VIEW: Yes |
MAP:

|
| STYLE: Contemporary |
YB: 1953 |
BR: 3 |
BA: 2.00 |
| APN:
2289-027-003
|
ZONE: |
HOD: $0.00 |
STORIES: 1 |
APX SF: 2,046/PR |
| LSE: No |
GH: N/A |
POOL: No |
APX LDM: |
APX LSZ: 8,818/PR |
| LOP: |
PUD: |
FIREPL: |
PKGT: 2 |
PKGC: |
|
DIRECTIONS: Ventura Blvd to Petit to Chaplin
|
REMARKS: This hip highly stylized home is located
in the prestigious Lanai school district on a South of the Boulevard
cul-de-sac. Nestled on a knoll behind a gated entry, this stunning
upscale modern features an open floor plan underscored by sleek finishes
that include premium teak wood, exposed beam ceilings, polished
concrete floors, Milgard doors/windows and an amazing indoor outdoor
flow. With an emphasis on clean lines and an edgy sensual appeal, the
stylish great room features a stone fireplace with stainless steel
accents, built-in shelving & clerestory windows. Stainless steel
appliances, deco inspired St Charles cabinetry, and wood/steel counters
highlight the chef?s kitchen. The intimate master suite offers French
doors to a deck with tree top & mountain views, a large walk-in
closet & luxurious bath with skylight, open wet room styled shower,
an oversized soaking tub & tank less toilet. Ideal for entertaining,
the low maintenance manicured grounds offer a large patio, mature
landscaping for added privacy and synthetic turf. Other amenities
include an office alcove, laundry room, two additional light filled
bedrooms, push button hidden cabinetry and corrugated metal sliding
doors.

|
| ROOMS: Great Room,Other,Study |
| OCC/SHOW: Appointment Only,Listing Agent Accompanies |
OH:
03/03/2013 (1:00PM-4:00PM)
|
| LP: $1,095,000 |
DOM/CDOM: 5/5 |
LD: 02/25/2013 |
|
OLP: $1,095,000 |
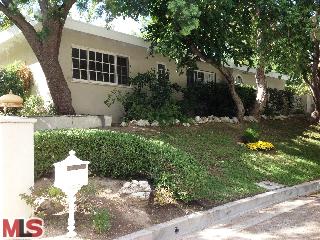
|
RES-SFR:
4936 CALVIN AVE , TARZANA ,CA
91356
|
MLS#: 13-651503 |
LP: $1,090,000
|
| AREA: (60)Tarzana |
STATUS:
A
|
VIEW: Yes |
MAP:
 560/F3
560/F3
|
| STYLE: Other |
YB: 1964 |
BR: 4 |
BA: 4.00 |
| APN:
2175-037-009
|
ZONE: LARA |
HOD: $0.00 |
STORIES: 1 |
APX SF: 3,131/VN |
| LSE: |
GH: None |
POOL: No |
APX LDM: |
APX LSZ: 17,649/VN |
| LOP: |
PUD: |
FIREPL: |
PKGT: |
PKGC: |
|
DIRECTIONS: South of Ventura between Tampa and Winnetka. Take Shirley to Calvin.
|
REMARKS: Completely remodeled spacious home with
large kitchen and open floor plan with beautiful views. Wooden floors
and custom marble throughout. Formal dining room with crown moldings and
marble fireplace opens to garden. French doors leads you to lush, park
like grounds with views of tree tops and city lights. Just outside of
your large master bedroom suite, relax in the pool and hot tub!

|
| ROOMS: Other |
| OCC/SHOW: Appointment w/List. Office |
OH:
03/03/2013 (1:00PM-4:00PM)
|
| LP: $1,090,000 |
DOM/CDOM: 17/72 |
LD: 02/13/2013 |
|
OLP: $1,090,000 |
|
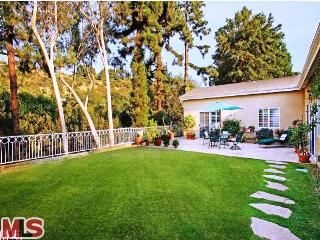
|
RES-SFR:
3730 WOODCLIFF RD , SHERMAN OAKS ,CA
91403
|
MLS#: 13-653173 |
LP: $1,075,000
|
| AREA: (72)Sherman Oaks |
STATUS:
A
|
VIEW: Yes |
MAP:
 561/H6
561/H6
|
| STYLE: Contemporary |
YB: 1954 |
BR: 3 |
BA: 2.00 |
| APN:
2279-003-010
|
ZONE: LARE15 |
HOD: $0.00 |
STORIES: 1 |
APX SF: 2,500/OT |
| LSE: No |
GH: None |
POOL: No |
APX LDM: |
APX LSZ: 9,460/VN |
| LOP: No |
PUD: |
FIREPL: |
PKGT: |
PKGC: |
|
DIRECTIONS: SOUTH OF MULLHOLLAND, NORTH OF VALLEY VISTA.
|
REMARKS: THIS METICULOUSLY RESTORED &
COMPLETELY REMODLED THREE BEDROOM, TWO BATHS CONJURES WARMTH AND CHARM.
NESTLED IN AN INCREASINGLY POPULAR NEIGHBORHOOD IN SHERMAN OAKS, WITH
CYN VIEWS, SPACIOUS OPEN FL PLAN FULL OF LIGHT, HDWD FLRS, HIGH
CEILINGS, HUGE KITCHEN, GRANITE COUNTER TOPS, PLANTATION SUTTERS,
GORGEOUS PRIVATE PATIO AND YARD W/VIEWS. TOO MANY UPGRADES TO MENTION.
SQUARE FOOTAGE MAY BE 2,500 SQUARE FEET PER PREVIOUS LISTINGS. ALL
PREVIOUS ADDITIONS WERE DONE WITH PERMITS, BUYER TO INVESTIGATE/VERIFY
ACTUAL SQUARE FOOTAGE.

|
| ROOMS: Breakfast Area,Dining Area,Other |
| OCC/SHOW: 24-hr Notice,Do Not Contact Occupant,Listing Agent Accompanies |
OH:
03/03/2013 (1:00PM-5:00PM)
|
| LP: $1,075,000 |
DOM/CDOM: 9/9 |
LD: 02/21/2013 |
|
OLP: $1,075,000 |

|
RES-SFR:
4981 Brewster Drive , Tarzana ,CA
91356
|
MLS#: SR13018868CN |
LP: $1,025,000
|
| AREA: (60)Tarzana |
STATUS:
A
|
VIEW: Yes |
MAP:

|
| STYLE: Ranch |
YB: 1954 |
BR: 4 |
BA: 3.00 |
| APN:
2176-029-009
|
ZONE: |
HOD: $0.00 |
STORIES: |
APX SF: 3,016/PR |
| LSE: No |
GH: N/A |
POOL: Yes |
APX LDM: |
APX LSZ: 18,195/PR |
| LOP: |
PUD: |
FIREPL: |
PKGT: 2 |
PKGC: |
|
DIRECTIONS: E. of Vanalden, off Ventura go South on Topeka Dr. (2 blks E. of Vanalden), turn left (east) on Brewster
|
REMARKS: Sprawling Ranch Style Home, formerly
owned by NFL Hall of Famer, Gale Sayers. This beautiful 4bd/3bth home
features a huge Mstr Suite with upgraded granite tiled spa shower and
clawfoot tub, with sliding glass doors w/direct access to pool & hot
tub. This home has great flow and perfect for entertaining. Rustic,
cozy, warm and inviting, this home has tremendous charm...hardwood
floors, wood beam ceilings, 2 brick fireplaces, large Fmly Rm, formal
Dng Rm & Lvg Rm open to pool area, outdoor covered patio includes
built in grill and BBQ. Spacious kitchen with tiled counters and eating
area for 4-6. Circular driveway (can accomodate 4 cars) and two car
garage. Backyard consists of pool area, hard scape, and a grassy upper
deck to be used as a play area for kids or build a guest house and enjoy
the mountain views. Alarm system with security cameras installed.
Close the the 101 Frwy and tons of shopping and restaurants on the
Boulevard.

|
| ROOMS: Dining,Separate Family Room |
| OCC/SHOW: Appointment Only,Call LA 1,See Remarks |
OH:
03/03/2013 (1:00PM-4:00PM)
|
| LP: $1,025,000 |
DOM/CDOM: 23/23 |
LD: 02/07/2013 |
|
OLP: $1,100,000 |

|
RES-SFR:
13840 Valley Vista Boulevard , Sherman Oaks ,CA
91423
|
MLS#: F12126047CN |
LP: $999,999
|
| AREA: (72)Sherman Oaks |
STATUS:
A
|
VIEW: Yes |
MAP:

|
| STYLE: Contemporary |
YB: 1955 |
BR: 4 |
BA: 4.00 |
| APN:
2272-013-005
|
ZONE: |
HOD: $0.00 |
STORIES: |
APX SF: 2,701/PR |
| LSE: No |
GH: N/A |
POOL: No |
APX LDM: |
APX LSZ: 9,623/PR |
| LOP: |
PUD: |
FIREPL: |
PKGT: |
PKGC: |
|
DIRECTIONS: Woodman to Benedict Canyon to Valley Vista
|
REMARKS: REDUCED.... VIEWS. VIEWS. VIEWS. SOUTH
OF THE BLVD. STANDARD SALE. This home has been lovingly renovated to
look like a model home. Dark hardwood floors throughout, Elegant
gourmet kitchen with glass and stone mosaic backsplash, Caesar stone
counter tops, stainless steel appliances, designer paint, wide
baseboards. Large living room with high beamed ceiling and large
picture window, and family room with fireplace and access to back yard
and deck. The views are beyond compare!! This home features three good
size bedrooms along with a huge master suite. The Master and one guest
bedroom have ensuite baths and the other two bedroomss share a
beautifully remodeled tile and stone bathroom. The Master Suite is
Celebrity ready with a gorgeous spa like bathroom designed with stunning
glass tiles and beautiful vanity, mirrors and designer tile floor. The
Master features a door to the back deck. There is a private laundry
room with a lovely redone bath. The gazebo in the backyard affords the
best views. And did we mention... LOCATION,LOCATION,LOCATION? Walk to
the Blvd for dinner.

|
| ROOMS: Dining,Guest-Maids Quarters,Separate Family Room |
| OCC/SHOW: Go Direct,Keybox,Supra Lock Box |
OH:
03/03/2013 (1:00PM-4:30PM)
|
| LP: $999,999 |
DOM/CDOM: 143/143 |
LD: 10/10/2012 |
|
OLP: $1,295,000 |
|

|
RES-SFR:
15079 Encanto Drive , Sherman Oaks ,CA
91403
|
MLS#: SR13000830CN |
LP: $999,999
|
| AREA: (72)Sherman Oaks |
STATUS:
A
|
VIEW: Yes |
MAP:

|
| STYLE: |
YB: 1954 |
BR: 3 |
BA: 2.00 |
| APN:
2277-007-019
|
ZONE: |
HOD: $0.00 |
STORIES: 2 |
APX SF: 2,242/PR |
| LSE: No |
GH: N/A |
POOL: No |
APX LDM: |
APX LSZ: 5,976/PR |
| LOP: |
PUD: |
FIREPL: |
PKGT: 2 |
PKGC: |
|
DIRECTIONS: Valley Vista to Stone Canyon, right on Pacheco, right on Encanto, house on right.
|
REMARKS: Drop-dead gorgeous views await you at
this awesome Sherman Oaks contemporary home! Open and bright floorplan
with walls of glass facing the most stunning panoramic setting
overlooking the valley, city lights, mountains and lush green canyon
hillside! This gem features updated kitchen with all new stainless steel
appliances included, updated bathrooms, lower master bath featuring
incredible spa tub overlooking the fabulous view, refinished hardwood
floors, vaulted beam ceilings and beautiful contemporary curb appeal.
Viewing deck located just off the living room upstairs along with a huge
entertainers paradise deck downstairs off the lower family room, large
enough to accommodate whatever your desire; jacuzzi, BBQ area, dance
floor, you name it! Small hillside yard space in addition to the upper
and lower decks. Conveniently located with easy Westside access and the
best of Sherman Oaks shopping, dining and schools just down the hill.
All the luxury and comforts of home await you!

|
| ROOMS: Dining,Family,Living |
| OCC/SHOW: Call LA 1,Keybox,Other,Registration Required,See Remarks,Supra Lock Box |
OH:
03/03/2013 (1:00PM-4:00PM)
|
| LP: $999,999 |
DOM/CDOM: 59/59 |
LD: 01/02/2013 |
|
OLP: $1,099,000 |
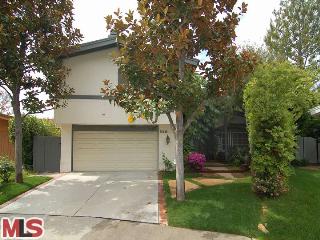
|
RES-SFR:
19285 BERCLAIR LN , TARZANA ,CA
91356
|
MLS#: 13-651243 |
LP: $995,000
|
| AREA: (60)Tarzana |
STATUS:
A
|
VIEW: Yes |
MAP:
 560/G5
560/G5
|
| STYLE: Traditional |
YB: 1969 |
BR: 4 |
BA: 3.00 |
| APN:
2177-004-018
|
ZONE: LARA |
HOD: $0.00 |
STORIES: 2 |
APX SF: 2,539/AS |
| LSE: No |
GH: None |
POOL: Yes |
APX LDM: |
APX LSZ: 53,804/AS |
| LOP: No |
PUD: |
FIREPL: |
PKGT: |
PKGC: |
|
DIRECTIONS: South of Ventura up Vanalden
|
REMARKS: Picture perfect 2 story traditional
family home with explosive unobstructed views. This home is located in
prime Tarzana location south of the Blvd on a cul-de-sac. Inviting grand
foyer leads into formal living room with brick fireplace. Gourmet
Cook's kitchen has all the amenities including granite counter tops, S/S
appliances, custom cabinets, breakfast bar and nook. Adjacent to the
kitchen is the spacious and cozy family room that offers a wet bar, wine
cooler, and fireplace all overlooking the backyard. Exquisite master
suite with master bath with double sinks, and large walk-in closet.
Gleaming hardwood floors, moldings, and vaulted ceilings enhance the
home throughout. Glorious private grounds situated on over an acre, with
sparkling pool, spa, outdoor deck, grassy yard, fire pit, BBQ island,
and spectacular views. Large inside laundry room. 2 Car attached direct
access garage. Experience the refreshing tranquility and beauty of this
sensational home.

|
| ROOMS: Breakfast Area,Breakfast Bar,Dining,Family,Formal Entry,Master Bedroom,Separate Family Room,Walk-In Closet |
| OCC/SHOW: Appointment Only,Call LA 1,Call LA 2 |
OH:
03/03/2013 (1:00AM-4:00PM)
|
| LP: $995,000 |
DOM/CDOM: 18/18 |
LD: 02/12/2013 |
|
OLP: $995,000 |

|
RES-SFR:
3878 SHERWOOD PL , SHERMAN OAKS ,CA
91423
|
MLS#: 12-634235 |
LP: $975,000
|
| AREA: (72)Sherman Oaks |
STATUS:
A
|
VIEW: Yes |
MAP:
 562/B6
562/B6
|
| STYLE: Spanish |
YB: 1968 |
BR: 3 |
BA: 2.00 |
| APN:
2272-004-029
|
ZONE: LAR1 |
HOD: $0.00 |
STORIES: 1 |
APX SF: 1,950/OW |
| LSE: No |
GH: None |
POOL: No |
APX LDM: 90x160/AS |
APX LSZ: 18,691/AS |
| LOP: No |
PUD: No |
FIREPL: 1 |
PKGT: 6 |
PKGC: 2 |
|
DIRECTIONS: South of Valley Vista. Witzel becomes Sherwood Pl.
|
REMARKS: Prime Sherman Oaks, SOUTH of the Blvd
located on a cul-de-sac. This gorgeous Spanish home features 3 bedrooms
and 2 bathrooms with amazing city views. A light-filled open floor plan
features hardwood floors, recessed lighting, and fireplace. The Living
Room has floor to ceiling windows. Wood French slider doors lead to the
patio and the yard. Large master suite offers walk-in closet, access to
yard and views. The backyard is an entertainer's delight with wet bar,
fire pit, and large deck. Located close to restaurants and shopping,
plus easy freeway access to downtown and the Westside.

|
| ROOMS: Den,Dining Area,Living,Patio Open |
| OCC/SHOW: Call LA 1,Listing Agent Accompanies |
OH:
03/03/2013 (1:30PM-3:30PM)
|
| LP: $975,000 |
DOM/CDOM: 116/116 |
LD: 11/06/2012 |
|
OLP: $895,000 |
|
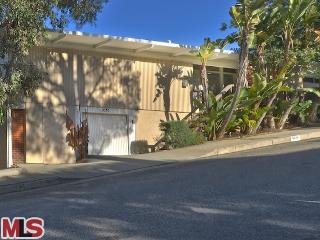
|
RES-SFR:
3340 WOODCLIFF RD , SHERMAN OAKS ,CA
91403
|
MLS#: 13-654571 |
LP: $859,000
|
| AREA: (72)Sherman Oaks |
STATUS:
A
|
VIEW: Yes |
MAP:
 561/H7
561/H7
|
| STYLE: Mid-Century |
YB: 1958 |
BR: 2 |
BA: 2.00 |
| APN:
2278-022-018
|
ZONE: LARE40 |
HOD: $0.00 |
STORIES: 1 |
APX SF: 1,728/AS |
| LSE: No |
GH: None |
POOL: No |
APX LDM: |
APX LSZ: 11,526/AS |
| LOP: No |
PUD: No |
FIREPL: 1 |
PKGT: 1 |
PKGC: |
|
DIRECTIONS: North of Mulholland Drive, East of Sepulveda Blvd.
|
REMARKS: Richard Dorman, AIA. Mid Century Modern
with beautiful city light, canyon and mountain views. Natural light
filled floor plan has high ceilings and walls of glass throughout.
Kitchen opens to dining area and living room with fireplace. Spacious
master bedroom suite w/private bath also has incredible views. Lower
level gym and office/studio. Lounging deck and side yard garden area.
Mulholland Corridor views and easy Westside access.

|
| ROOMS: Living |
| OCC/SHOW: Call LA 2 |
OH:
03/03/2013 (1:00PM-4:00PM)
|
| LP: $859,000 |
DOM/CDOM: 3/3 |
LD: 02/27/2013 |
|
OLP: $859,000 |

|
RES-SFR:
14030 Valley Vista Boulevard , Sherman Oaks ,CA
91423
|
MLS#: SR13032644CN |
LP: $775,000
|
| AREA: (72)Sherman Oaks |
STATUS:
A
|
VIEW: Yes |
MAP:

|
| STYLE: Contemporary |
YB: 1952 |
BR: 3 |
BA: 2.00 |
| APN:
2272-007-004
|
ZONE: |
HOD: $0.00 |
STORIES: |
APX SF: 1,747/PR |
| LSE: No |
GH: N/A |
POOL: No |
APX LDM: |
APX LSZ: 10,631/PR |
| LOP: |
PUD: |
FIREPL: |
PKGT: 2 |
PKGC: |
|
DIRECTIONS: South of Ventrua/ East of Stansbury
|
REMARKS: Esthetically delightful mid-century
modern surrounded by lush landscaping. This distinctive home is perched
above the street and affords complete privacy. It is in a prime area
of Sherman Oaks and has much to offer. There are bamboo floors, Wolfe
range,and spacious rooms overlooking serene grounds. There are 2
bedrooms on the main level and a lower level third bedroom with a
separate entrance which could be used as a guest unit. The large
windows offer panoramic tree top views. It is quiet country living in
the city. Here is a great opportunity to have this move-in ready
architectural home. This is the one you've been waiting for.

|
| ROOMS: Dining,Living,Separate Family Room,Utility |
| OCC/SHOW: Keybox,Owner,Supra Lock Box |
OH:
03/03/2013 (1:00PM-4:00PM)
|
| LP: $775,000 |
DOM/CDOM: 2/2 |
LD: 02/28/2013 |
|
OLP: $775,000 |


















No comments:
Post a Comment
hang in there. modernhomeslosangeles just needs a quick peek before uploading your comment. in the meantime, have a modern day!