 |
| 2173 W Live Oak Drive, The Oaks - 1964 - $4,495,000 |
This week there are 6 mid-century modern
homes open for showings between 1 and 4pm, Sunday, March 3. Search
below for homes located in the sip code areas of 90068 and 90027,
covering the Hollywood Hills - East: Beachwood Canyon, The Oaks and Los Feliz.
You may want to wander up into The Oaks and check out 2173 W Live Oak Dr in the Hollywood Hills. The 5 bedroom and 5 bathroom 1964 2-story home with stunning views, pool and wine cellar. The streamline home is being offered for $4,495,000.
Another
beautiful sunny day is in store for tomorrow with temperatures in the
upper 60's with a slight chance of wind gusts. Sunset is at 5:52pm. Have a beautiful open house Sunday.
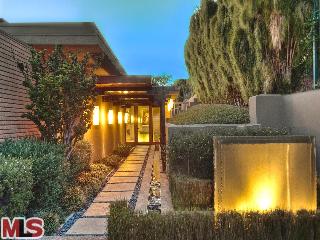
|
RES-SFR:
2173 W LIVE OAK DR , LOS ANGELES ,CA
90068
|
MLS#: 13-653471 |
LP: $4,495,000
|
| AREA: (22)Los Feliz |
STATUS:
A
|
VIEW: Yes |
MAP:
 593/H3
593/H3
|
| STYLE: Contemporary |
YB: 1964 |
BR: 5 |
BA: 5.00 |
| APN:
5587-021-037
|
ZONE: LARE11 |
HOD: $0.00 |
STORIES: 2 |
APX SF: 5,644/AS |
| LSE: |
GH: Det'd |
POOL: Yes |
APX LDM: |
APX LSZ: 35,158/AS |
| LOP: |
PUD: |
FIREPL: 1 |
PKGT: |
PKGC: 4 |
|
DIRECTIONS: From Franklin go north on Van Ness which changes to Briarcliff when you head up the hill. The road winds into W.Live Oak.
|
REMARKS: Set behind gates and situated down a
long, private driveway sits this majestic Zen Contemporary property.
With spectacular city to ocean views from every room, this property
offers 5 bedrooms and 5 bathrooms including a one bedroom, one bath
separate guesthouse . Warm natural woods illuminated by wide expanses
of glass creating a seamless blend of tranquility and peace. Amenities
include an open floor plan for entertaining, chef's kitchen, spa like
master bath, gym, stunning pool/spa with waterfall feature and
additional fountain in the main entry. This home has a wine cellar,
security and state of the art electronic capabilities. This home is
perfect for a celebrity or musician.

|
| ROOMS: Breakfast Area,Center Hall,Dining Area,Family,Guest House,Gym,Living,Media,Patio Covered,Separate Family Room |
| OCC/SHOW: Appointment w/List. Office |
OH:
03/03/2013 (1:00PM-4:00PM)
|
| LP: $4,495,000 |
DOM/CDOM: 8/8 |
LD: 02/22/2013 |
|
OLP: $4,495,000 |
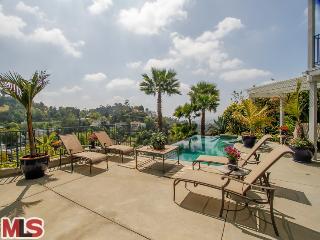
|
RES-SFR:
5819 GREEN OAK DR , LOS ANGELES ,CA
90068
|
MLS#: 13-652123 |
LP: $2,350,000
|
| AREA: (22)Los Feliz |
STATUS:
A
|
VIEW: Yes |
MAP:
 593/G2
593/G2
|
| STYLE: Contemporary |
YB: 1955 |
BR: 4 |
BA: 3.50 |
| APN:
5580-020-002
|
ZONE: LARE15 |
HOD: $0.00 |
STORIES: 2 |
APX SF: 3,567/VN |
| LSE: |
GH: N/A |
POOL: Yes |
APX LDM: |
APX LSZ: 13,973/VN |
| LOP: |
PUD: |
FIREPL: 1 |
PKGT: 6 |
PKGC: 2 |
|
DIRECTIONS: Park Oak to Green Oak, left. Proceed
to end of street & continue up onto private section of Green Oak
Dr., then, 2nd house on right . Restricted parking on private section of
Green Oak - please obey "the signs". See agent remarks for more prkg
info.
|
REMARKS: Entertain your entourage in this "Oaks"
contemporary offering privacy, infinity pool with spa and fantastic
views stretching from the canyon, hillsides & Hollywood Sign, across
the city to the ocean! Sequestered up a private road, the low-key
exterior belies the excitement of the lifestyle beyond. The formal entry
with hi-ceilings and mitred clerestory windows opens to the vast,
skylit living - dining area with its woodburning fireplace and
built-ins. There is a den/study with powder room, which, along with the
open living area, looks out through vast expanses of glass to the pool
and views. The fully appointed chef's kitchen with breakfast bar opens
to the main living area. 3 bedrooms and 2 baths (1 en suite) complete
the main level. Upstairs, the master suite is your private oasis
featuring a "spa-style" bath, large walk-in closet, and a sitting area
opening through walls of glass to a terrace looking out to the pool and
views. 2-car attached garage plus ample off-street parking.

|
| ROOMS: Breakfast
Bar,Den,Den/Office,Dining Area,Dressing Area,Entry,Formal Entry,Great
Room,Gym,In-Law Suite,Living,Master Bedroom,Office,Patio Covered,Patio
Open,Powder,Study,Study/Office,Walk-In Closet |
| OCC/SHOW: Appointment Only,Listing Agent Accompanies |
OH:
03/03/2013 (1:00PM-4:00PM)
|
| LP: $2,350,000 |
DOM/CDOM: 15/15 |
LD: 02/15/2013 |
|
OLP: $2,350,000 |
|
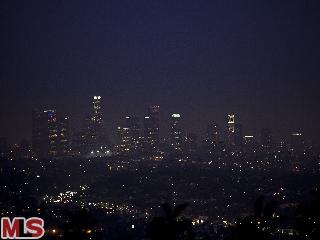
|
RES-SFR:
2694 GLENDOWER AVE , LOS ANGELES ,CA
90027
|
MLS#: 12-631903 |
LP: $2,188,000
|
| AREA: (22)Los Feliz |
STATUS:
A
|
VIEW: Yes |
MAP:
 594/A2
594/A2
|
| STYLE: Traditional |
YB: 1953 |
BR: 3 |
BA: 3.50 |
| APN:
5588-011-021
|
ZONE: LARE11 |
HOD: $0.00 |
STORIES: 2 |
APX SF: 3,534/VN |
| LSE: |
GH: N/A |
POOL: No |
APX LDM: |
APX LSZ: 13,138/AS |
| LOP: |
PUD: |
FIREPL: 3 |
PKGT: |
PKGC: |
|
DIRECTIONS: Los Feliz Blvd. to N. Catalina., RT to Glendower Ave
|
REMARKS: In the hub of Los Feliz, you will thrive
off of the East Coast vibe of this 3 bedroom 3.5 bath home with den,
FDR, hardwood floors, dual pane E glass casement windows, concrete tile
roof, lofty ceilings and expansive redwood decks on 2 different levels.
The views are forever and very rare to find with captivating Griffith
park mountain views, views of the famous Observatory, Angeles Crest
mountains and a sweeping view of all of downtown to the ocean! The
master suite trumps most masters with it's fireplace, sitting area,
privacy and space for a desk & a master bath with a spa tub for 2
and seamless glass that opens up to the rolling vistas! Yes, and a huge
walk in closet! The other 2 bedrooms are large as well with ensuite
baths. Updated kitchen and baths with a powder room with well appointed
detailing! Yes, this house has the quintessential urban location,
location, location…ON TOP OF THE WORLD!

|
| ROOMS: Breakfast Area,Center Hall,Den,Dining,Living,Pantry,Patio Open,Powder |
| OCC/SHOW: 24-hr Notice,Call LA 1,Listing Agent Accompanies |
OH:
03/03/2013 (1:00PM-4:00PM)
|
| LP: $2,188,000 |
DOM/CDOM: 128/162 |
LD: 10/25/2012 |
|
OLP: $2,280,000 |
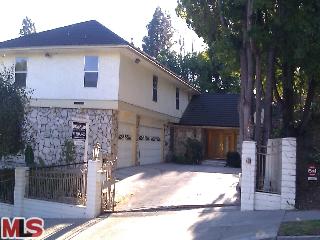
|
RES-SFR:
2115 N HOBART BLVD , LOS ANGELES ,CA
90027
|
MLS#: 13-653595 |
LP: $1,425,000
|
| AREA: (22)Los Feliz |
STATUS:
A
|
VIEW: Yes |
MAP:
 593/H3
593/H3
|
| STYLE: Contemporary |
YB: 1965 |
BR: 5 |
BA: 5.00 |
| APN:
5588-036-003
|
ZONE: LARE11 |
HOD: $179.17 |
STORIES: 2 |
APX SF: 4,327/VN |
| LSE: No |
GH: N/A |
POOL: Yes |
APX LDM: |
APX LSZ: 12,118/VN |
| LOP: No |
PUD: |
FIREPL: 1 |
PKGT: 3 |
PKGC: 3 |
|
DIRECTIONS: Los Feliz Estates - North of Los
Feliz by the Park - on Hobart Blvd. Featuring a Gated Estate with
24/7 Armed Guard Patrol provided by the HOA!
|
REMARKS: This is a rare HUGE GATED ESTATE at a
very low price! Offering 4,327 square feet with a Full Gated Entrance,
Parking Court, 3 car Garage, Pool and Grounds! Truly enough space for a
large family and an easy flow floor plan! The Master Suite offers two
'side-by-side' Walk In Closets which are Remarkably Large! You MUST SEE
this spaciouis estate with never-ending bedrooms and so much more! Los
Feliz Estates HOA provides 24/7 Armed Guard Patrol - and you may contact
this Service to be escorted home upon entering the Los Feliz Estates,
as well as contacting the Guard to check your home anytime day or night!
This will sell fast, so hurry!

|
| ROOMS: Bonus,Dining,Living,Master Bedroom,Walk-In Closet |
| OCC/SHOW: Appointment w/List. Office |
OH:
03/03/2013 (12:00PM-4:00PM)
|
| LP: $1,425,000 |
DOM/CDOM: 9/9 |
LD: 02/21/2013 |
|
OLP: $1,425,000 |
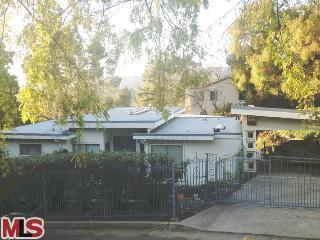
|
RES-SFR:
2403 PARK OAK DR , LOS ANGELES ,CA
90068
|
MLS#: 13-654197 |
LP: $1,395,000
|
| AREA: (22)Los Feliz |
STATUS:
A
|
VIEW: Yes |
MAP:
 593/H2
593/H2
|
| STYLE: Modern |
YB: 1960 |
BR: 3 |
BA: 3.00 |
| APN:
5580-026-007
|
ZONE: LARE11 |
HOD: $0.00 |
STORIES: 2 |
APX SF: 2,420/VN |
| LSE: |
GH: N/A |
POOL: No |
APX LDM: |
APX LSZ: 8,865/VN |
| LOP: |
PUD: |
FIREPL: 2 |
PKGT: |
PKGC: 2 |
|
DIRECTIONS: Canyon R on Spring Oak R on Park Oak
|
REMARKS: Majestic 60's fixer in the Los Feliz
"Oaks". Built in 1960 this home is an original in every sense of the
word. Classic moderne stylings thru-out. Slate tile entry and stair
case. Retro kitchen with sliding glass cupboards and wood cabinet doors +
an eat-in breakfast area and 1/2 bath. Grand scale living room with
floor to ceiling glass and a massive wood burning fireplace. Master
bedroom upstairs with a large walk-in closet and sexy 60's master bath.
Downstairs you'll find two bedrooms with a shared 3/4 bath. Outside is a
large flat yard and covered patio with a cozy outdoor fireplace.

|
| ROOMS: Breakfast Area,Dining Area,Living,Master Bedroom,Patio Covered |
| OCC/SHOW: Agent or Owner to be Present,Call LA 1 |
OH:
03/03/2013 (1:00PM-4:00PM)
|
| LP: $1,395,000 |
DOM/CDOM: 5/5 |
LD: 02/25/2013 |
|
OLP: $1,395,000 |
|
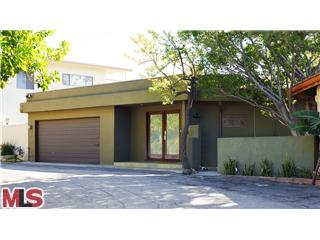
|
RES-SFR:
6432 QUEBEC DR , LOS ANGELES ,CA
90068
|
MLS#: 13-650251 |
LP: $1,040,000
|
| AREA: (30)Hollywood Hills East |
STATUS:
A
|
VIEW: Yes |
MAP:
 593/F2
593/F2
|
| STYLE: Contemporary |
YB: 1964 |
BR: 3 |
BA: 2.50 |
| APN:
5576-010-023
|
ZONE: LAR1 |
HOD: $0.00 |
STORIES: 2 |
APX SF: 2,125/ES |
| LSE: Yes |
GH: None |
POOL: No |
APX LDM: |
APX LSZ: 4,250/OT |
| LOP: |
PUD: |
FIREPL: 1 |
PKGT: 2 |
PKGC: 2 |
|
DIRECTIONS: Argyle to Vine to Ivarene to Alcyona to El Contento to Quebec.
|
REMARKS: Stylishly 3bed, 2.5bath, beautifully
updated, meticulously maintained 1960's contemporary on a serene cul de
sac in the coveted Hollywood Dell. Dramatic views from downtown to the
ocean. Open floor plan, wood beamed cathedral ceilings, wood burning
fireplace, mahogany floors and 2 balconies. Street to street lot.
Fantastic location minutes from Hollywood, 101 freeway, major studios.
Steps to the Hill Trail to Lake Hollywood. Direct access 2 car garage,
street parking. Also available for lease.

|
| ROOMS: Dining,Living,Powder |
| OCC/SHOW: Call LA 1 |
OH:
03/03/2013 (1:00PM-4:00PM)
|
| LP: $1,040,000 |
DOM/CDOM: 23/23 |
LD: 02/07/2013 |
|
OLP: $1,100,000 |








No comments:
Post a Comment
hang in there. modernhomeslosangeles just needs a quick peek before uploading your comment. in the meantime, have a modern day!