 |
| 718 N Roxbury Drive, Beverly Hills - Paul Laszlo, 1959 - $5,995,000 |
There are 21 mid-century modern open house listings for tomorrow in Brentwood, Bel Air, Beverly Hills and Pacific Palisades, including zip codes 90049, 90077, 90210 and 90272. Most interesting on market is the Paul Laszlo designed 1959 located at 718 N Roxbury Drive, being offered for $5,995,000. The home is certainly a lovely canvas for his work on design and interiors. The question is does someone want to live in that much of the past or bring the home up to contemporary standard? Fun, nonetheless, to check out.
The
weather forecast for tomorrow is calling for sunny skies with
temperatures in the upper 60s / lower 70s. Sunset is at 7:08pm.
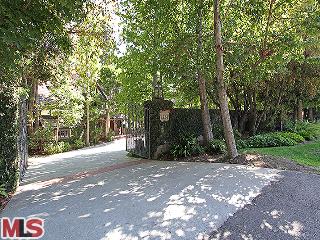
|
RES-SFR:
9925 SUNSET , BEVERLY HILLS ,CA
90210
|
MLS#: 13-651731 |
LP: $7,250,000
|
| AREA: (1)Beverly Hills |
STATUS:
A
|
VIEW: Yes |
MAP:
 592/D7
592/D7
|
| STYLE: Traditional |
YB: 1951 |
BR: 5 |
BA: 7.00 |
| APN:
4345-032-002
|
ZONE: BHR1* |
HOD: $0.00 |
STORIES: 2 |
APX SF: |
| LSE: Yes |
GH: Det'd |
POOL: Yes |
APX LDM: |
APX LSZ: 31,380/VN |
| LOP: Yes |
PUD: |
FIREPL: 3 |
PKGT: |
PKGC: 4 |
|
DIRECTIONS: North of Sunset/ West of Whittier.
|
REMARKS: DRIVE THROUGH THE GATED ENTRANCE OFF
LADERA DRIVE TO APPROACH THIS MAGNIFICENT BEVERLY HILLS, NORTH OF SUNSET
TRADITIONAL ESTATE, SITUATED ON AN OVER 30,000 SQ. SF. LOT WITH AWARD
WINNING LANDSCAPING. THIS EXTRAORDINARY TOTALLY REDONE RESIDENCE
FEATURES 5 BEDROOMS WITH 7 BATHS PLUS AN OUTSTANDING GUEST HOUSE. THE
EXQUISITE GROUNDS OFFER EXPANSIVE SPACE FOR ENTERTAINING, FEATURING
PATIOS, A LARGE POOL AND SPA. A TRUE SERENE, TRANQUIL PARADISE THAT
MUST BE SEEN TO BE APPRECIATED.

|
| ROOMS: Bonus,Breakfast,Breakfast
Area,Breakfast Bar,Dining,Dining
Area,Family,Gym,Library/Study,Living,Office,Patio
Open,Powder,Sauna,Service Entrance |
| OCC/SHOW: 24-hr Notice,Call LA 1,Listing Agent Accompanies |
OH:
03/24/2013 (2:00PM-5:00PM)
|
| LP: $7,250,000 |
DOM/CDOM: 37/267 |
LD: 02/14/2013 |
|
OLP: $7,799,000 |
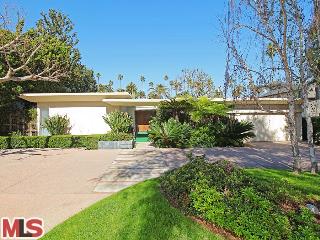
|
RES-SFR:
718 N ROXBURY DR , BEVERLY HILLS ,CA
90210
|
MLS#: 13-657773 |
LP: $5,995,000
|
| AREA: (1)Beverly Hills |
STATUS:
A
|
VIEW: Yes |
MAP:
 632/E1
632/E1
|
| STYLE: Modern |
YB: 1959 |
BR: 4 |
BA: 5.00 |
| APN:
4345-014-021
|
ZONE: BHR1* |
HOD: $0.00 |
STORIES: 1 |
APX SF: 4,356/AS |
| LSE: |
GH: N/A |
POOL: No |
APX LDM: |
APX LSZ: 14,987/AS |
| LOP: |
PUD: |
FIREPL: |
PKGT: |
PKGC: |
|
DIRECTIONS: North of Santa Monica on Roxbury
|
REMARKS: Trust Sale. Chic one-story Modern home
designed by Paul Laszlo. Large entry that leads to open living room w/
high ceilings & walls of glass. Formal dining room w/ Laszlo's
signature canopy fabric ceilings. Family/screening room w/ custom
built-in bar. Eat-in kitchen w/ housekeeper's room & bath. Wonderful
master bedroom suite w/ walk-in closet. There are two additional family
bedrooms. Professionally landscaped yard & pool w/ outdoor pool
bath/cabana. The perfect entertainer's home. Rare opportunity to restore
this signature home for today's lifestyle. Located on one of the best
streets in Beverly Hills. Paul Laszlo, together w/ George Nelson,
Charles Eames & Isamu Noguchi, designed for the Herman Miller
Company in the late 1940's. Throughout his career, Laszlo maintained his
design studio at 262 N. Rodeo Drive in Beverly Hills. Laszlo's long
& highly regarded designs have been widely published & Time
Magazine (8/18/52) described him as "The Millionaire's Architect."

|
| ROOMS: Bar,Breakfast Area,Den,Dining,Entry,Family,Living,Master Bedroom |
| OCC/SHOW: 24-hr Notice,Call LA 1,Call LA 2 |
OH:
03/24/2013 (2:00PM-5:00PM)
|
| LP: $5,995,000 |
DOM/CDOM: 9/9 |
LD: 03/14/2013 |
|
OLP: $5,995,000 |
|
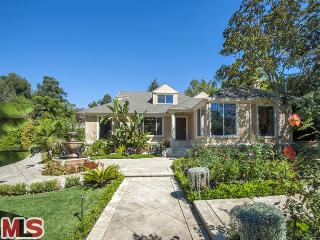
|
RES-SFR:
536 S WESTGATE AVE , LOS ANGELES ,CA
90049
|
MLS#: 13-656251 |
LP: $3,950,000
|
| AREA: (6)Brentwood |
STATUS:
A
|
VIEW: Yes |
MAP:
 631/G4
631/G4
|
| STYLE: Traditional |
YB: 1948 |
BR: 3 |
BA: 3.50 |
| APN:
4401-014-002
|
ZONE: LARS |
HOD: $0.00 |
STORIES: 2 |
APX SF: 3,393/VN |
| LSE: |
GH: None |
POOL: Yes |
APX LDM: |
APX LSZ: 18,000/AS |
| LOP: |
PUD: |
FIREPL: |
PKGT: |
PKGC: |
|
DIRECTIONS: North of San Vicente, South of Sunset
|
REMARKS: 3 bedroom, 3.5 bath traditional renovated home. Huge backyard with pool. Lot Size is 18,000 sqft.

|
| ROOMS: Basement,Breakfast Area,Center Hall,Den,Dining,Family,Pantry,Patio Covered,Powder |
| OCC/SHOW: 24-hr Notice,Appointment w/List. Office |
OH:
03/24/2013 (2:00PM-5:00PM)
|
| LP: $3,950,000 |
DOM/CDOM: 16/135 |
LD: 03/07/2013 |
|
OLP: $3,950,000 |
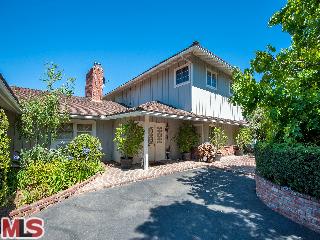
|
RES-SFR:
624 N BONHILL RD , LOS ANGELES ,CA
90049
|
MLS#: 13-653273 |
LP: $3,425,000
|
| AREA: (6)Brentwood |
STATUS:
A
|
VIEW: Yes |
MAP:
 631/F2
631/F2
|
| STYLE: Traditional |
YB: 1956 |
BR: 5 |
BA: 4.00 |
| APN:
4494-013-002
|
ZONE: LARA |
HOD: $0.00 |
STORIES: 2 |
APX SF: 4,100/AS |
| LSE: |
GH: N/A |
POOL: No |
APX LDM: |
APX LSZ: 42,064/AS |
| LOP: |
PUD: |
FIREPL: |
PKGT: |
PKGC: |
|
DIRECTIONS: North of Sunset
|
REMARKS: Inspire magnificence by updating this
large fine quality traditional style home or build new on a rarefied
approximately one acre lot in prime Brentwood. Down a long driveway that
affords maximum privacy for the house and grounds. Graciously
proportioned with gorgeous tree views and possible ocean views from a
new second story. Large sports court and a lovely serene natural
setting, quiet and private. Highly desirable Kenter Canyon School
District. (NEIGHBORING ADJACENT HOUSE 628 N BONHILL ALSO AVAILABLE FOR
AN ADDITIONAL $1,699,000 FOR A total approximately 2 ACRE LOT)

|
| ROOMS: Breakfast Area,Living,Sun |
| OCC/SHOW: Listing Agent Accompanies |
OH:
03/24/2013 (2:00PM-5:00PM)
|
| LP: $3,425,000 |
DOM/CDOM: 30/240 |
LD: 02/21/2013 |
|
OLP: $3,425,000 |
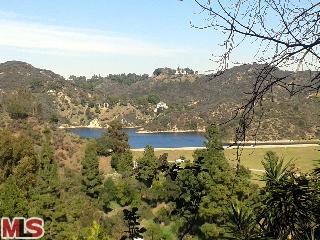
|
RES-SFR:
1600 LINDAMERE PL , LOS ANGELES ,CA
90077
|
MLS#: 13-653957 |
LP: $3,250,000
|
| AREA: (4)Bel Air - Holmby Hills |
STATUS:
A
|
VIEW: Yes |
MAP:
 591/J4
591/J4
|
| STYLE: Mid-Century |
YB: 1962 |
BR: 4 |
BA: 4.00 |
| APN:
4370-010-022
|
ZONE: LARE15 |
HOD: $0.00 |
STORIES: 1 |
APX SF: 2,970/AS |
| LSE: |
GH: N/A |
POOL: No |
APX LDM: |
APX LSZ: 21,347/AS |
| LOP: |
PUD: |
FIREPL: |
PKGT: |
PKGC: |
|
DIRECTIONS: SUNSET; NORTH ON STONE CANYON; LEFT ON LINDAMERE DRIVE; RIGHT ON LINDAMERE PLACE TO END OF CUL-DE-SAC
|
REMARKS: LOCATED AT THE END OF A QUIET CUL-DE-SAC
STREET JUST NORTH OF THE HOTEL BEL AIR, THIS HOME IS SITED ON A LARGE
LOT WITH COMMANDING RESERVOIR AND CANYON VIEWS. REMODEL THE EXISTING
MID-CENTURY HOME OR BUILD THE HOUSE OF YOUR DREAMS. PRICE INCLUDES A
SEPARATE 4-STORY GUEST HOUSE THAT MEANDERS UP THE HILLSIDE AND TAKES
ADVANTAGE OF SPECTACULAR VIEWS! EXCELLENT POTENTIAL AND OPPORTUNITY.

|
| ROOMS: Den,Dining,Guest House,Living,Master Bedroom,Patio Open,Powder,Sauna |
| OCC/SHOW: Call LA 1 |
OH:
03/24/2013 (2:00PM-5:00PM)
|
| LP: $3,250,000 |
DOM/CDOM: 26/26 |
LD: 02/25/2013 |
|
OLP: $3,250,000 |
|
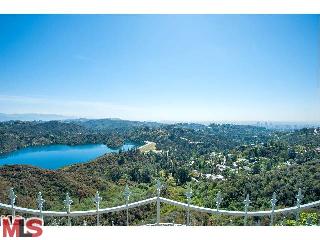
|
RES-SFR:
2020 STRADELLA RD , LOS ANGELES ,CA
90077
|
MLS#: 12-618157 |
LP: $2,950,000
|
| AREA: (4)Bel Air - Holmby Hills |
STATUS:
A
|
VIEW: Yes |
MAP:
 591/H3
591/H3
|
| STYLE: Cottage |
YB: 1955 |
BR: 3 |
BA: 2.00 |
| APN:
4377-032-005
|
ZONE: LARE15 |
HOD: $0.00 |
STORIES: 1 |
APX SF: 3,490/OW |
| LSE: |
GH: None |
POOL: Yes |
APX LDM: |
APX LSZ: 28,880/AS |
| LOP: |
PUD: |
FIREPL: |
PKGT: |
PKGC: 2 |
|
DIRECTIONS: north of Sunset, west of Beverly Glen
|
REMARKS: View! View! View! A single story
charming cottage-style home in Bel-Air with the ultimate views of Los
Angeles and Catalina. The living room features a fireplace with hardwood
floors throughout the house, where the large den (which is not included
in the square footage) looks out to lush landscape and 4 large
fountains facing the vast views of the city, all the while the house
overlooks the reservoir that is nestled in the canyon. The kitchen, with
eating area, has brand new stainless steel appliances and unique rose
quartz counter tops and finished with great mahogany wood like tile
floors. The backyard has several levels. On the primary there is a pool
and a rooftop deck over the lower guest house. The second level features
a vast deck for entertaining, and a great guest house (also not
included in the sq.ft). It features a full bathroom, a full service bar,
dishwasher, disposal and frig., view the fireworks from Disney &
Universal in the evenings!

|
| ROOMS: Bar,Basement,Breakfast Area,Den,Dining,Living,Sun |
| OCC/SHOW: 24-hr Notice,Call LA 1,Listing Agent Accompanies |
OH:
03/24/2013 (12:00AM-5:00PM)
|
| LP: $2,950,000 |
DOM/CDOM: 222/222 |
LD: 08/10/2012 |
|
OLP: $4,500,000 |
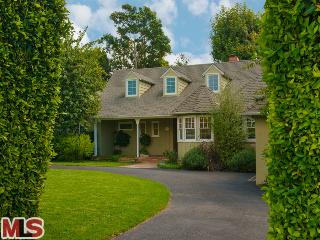
|
RES-SFR:
13868 W SUNSET BLVD , PACIFIC PALISADES ,CA
90272
|
MLS#: 12-629903 |
LP: $2,895,000
|
| AREA: (15)Pacific Palisades |
STATUS:
A
|
VIEW: No |
MAP:
 631/C5
631/C5
|
| STYLE: Traditional |
YB: 1952 |
BR: 4 |
BA: 3.75 |
| APN:
4408-006-002
|
ZONE: LARE11 |
HOD: $0.00 |
STORIES: 1 |
APX SF: 3,920/AP |
| LSE: |
GH: None |
POOL: No |
APX LDM: 100x150/AS |
APX LSZ: 14,998/AS |
| LOP: |
PUD: |
FIREPL: |
PKGT: 2 |
PKGC: 2 |
|
DIRECTIONS: Between Capri and Amalfi
|
REMARKS: Estate-like property in prime Palisades
Riviera. Landscaped lawns & gardens, set back from the street
w/circular driveway, offers maximum privacy on all sides. This tasteful
traditional-style home exudes pride of ownership & is in near mint
condition. Features gorgeous hdwd flrs thru-out, fabulous kit w/gorgeous
cherry wd cabinets opening to bright & cheery breakfast area &
overlooking a garden/sitting area. Extra large living rm w/vaulted
ceilings & dining rm w/fireplace, both open to rear brick patio
& lush backyard- perfect for entertaining. 3bd+ 2.75ba on the main
level, grand master suite w/soaring ceilings upstrs w/pvt balcony
looking out to mature trees, large walk-in, luxurious bath w/marble
counters, dbl sinks, large marble shower & full-size spa tub.
Super-convenient- 5 min from the Village, 5 min to Country Mart, moments
to Riviera Country Club, 7 min to the beach shops & restaurants on
Montana, BW & SM. You won't find this kind of value anywhere else in
Riviera, BW or SM

|
| ROOMS: Breakfast,Dining,Family,Living,Patio Open,Powder |
| OCC/SHOW: 24-hr Notice,Appointment w/List. Office,Listing Agent Accompanies |
OH:
03/24/2013 (2:00PM-5:00PM)
|
| LP: $2,895,000 |
DOM/CDOM: 161/161 |
LD: 10/13/2012 |
|
OLP: $2,895,000 |
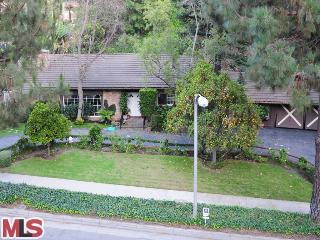
|
RES-SFR:
1130 COLDWATER CANYON DR , BEVERLY HILLS ,CA
90210
|
MLS#: 13-649403 |
LP: $2,595,000
|
| AREA: (1)Beverly Hills |
STATUS:
A
|
VIEW: Yes |
MAP:
 592/F5
592/F5
|
| STYLE: Ranch |
YB: 1951 |
BR: 4 |
BA: 4.50 |
| APN:
4350-015-039
|
ZONE: BHR1* |
HOD: $0.00 |
STORIES: 1 |
APX SF: 2,690/AS |
| LSE: No |
GH: N/A |
POOL: Yes |
APX LDM: 125x157/AS |
APX LSZ: 20,120/AS |
| LOP: |
PUD: |
FIREPL: 2 |
PKGT: 9 |
PKGC: 2 |
|
DIRECTIONS: North on Beverly Drive from Sunset.
Turn left on Coldwater, and continue north for approx 1/2 mile. Home is
on east side of street.
|
REMARKS: Comfortable family, 4 bdrm ranch style
home set back from the street on a circular driveway with easy in &
out access in desirable Beverly Hills School District. Wonderful curb
appeal is created with lots of lush greenery & fruit trees. Enter
through double doors into a large foyer w/hardwood floors, recessed
lights & high ceilings. This home offers a unique floor plan with
several rooms that overlook the stone patio, backyard and pool. French
doors & wood beamed ceilings thruout home! Wood paneling surrounds
the huge living rm fireplace with sitting bench. Kitchen with breakfast
area. Huge laundry room with loads of storage. Two separate powder
rooms. Enormous family room with French doors leading to stone patio
surrounding beautiful pool & outside built-in stone & brick
covered cooking area. Ample storage of all kinds, including linen
cupboards & closet space. Lush Private Hillside. Parking for 9 cars.
New carpeting & paint! Close to Coldwater Cyn Park.

|
| ROOMS: Bar,Breakfast Area,Powder |
| OCC/SHOW: 24-hr Notice,Listing Agent Accompanies |
OH:
03/24/2013 (2:00PM-5:00PM)
|
| LP: $2,595,000 |
DOM/CDOM: 47/47 |
LD: 02/04/2013 |
|
OLP: $2,595,000 |
|
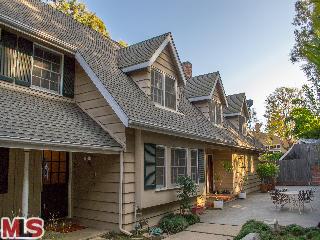
|
RES-SFR:
166 LITTLE PARK LN , LOS ANGELES ,CA
90049
|
MLS#: 13-652913 |
LP: $2,590,000
|
| AREA: (6)Brentwood |
STATUS:
A
|
VIEW: No |
MAP:
 631/G4
631/G4
|
| STYLE: Traditional |
YB: 1967 |
BR: 7 |
BA: 4.50 |
| APN:
4404-001-038
|
ZONE: LARS |
HOD: $0.00 |
STORIES: 2 |
APX SF: 4,090/VN |
| LSE: No |
GH: None |
POOL: Yes |
APX LDM: |
APX LSZ: 8,858/VN |
| LOP: No |
PUD: |
FIREPL: 2 |
PKGT: 2 |
PKGC: 2 |
|
DIRECTIONS: North of San Vicente, South of Sunset. Take Paisley Lane to Little Park Lane.
|
REMARKS: Wonderful two story traditional family
home which is part of the legendary Rita Hayworth and Orson Wells
Estate. Tranquil and private home ideally situated on a cul -de-sac off a
cul-de-sac in the most desirable neighborhood of Brentwood. First time
on the market in nearly 40 years featuring 7 bd & 4.5 bas with appx
4100 sq. ft. Spacious LR w/ wd beamed ceiling, wd burning FP, bay
window looking onto pool & hot tub, sliding glass door leading to
patio. Open floor plan w/large family room, kitchen and casual dining
area with bar & another wd burning FP perfect for entertaining!
Formal dining room off kitchen w/oak hdwd flrs, crown molding & door
leading out to another patio, great for BBQing. Master suite has large
walk-in closet. Amazing opportunity to update and make this home your
own. Close proximity to upscale shops, restaurants & farmers
market.

|
| ROOMS: Breakfast,Den/Office,Dining,Family,Living,Master Bedroom,Powder,Walk-In Closet |
| OCC/SHOW: Listing Agent Accompanies |
OH:
03/24/2013 (2:00PM-5:00PM)
|
| LP: $2,590,000 |
DOM/CDOM: 31/31 |
LD: 02/20/2013 |
|
OLP: $2,590,000 |
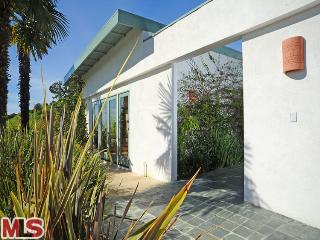
|
RES-SFR:
1167 LACHMAN LN , PACIFIC PALISADES ,CA
90272
|
MLS#: 13-648867 |
LP: $2,495,000
|
| AREA: (15)Pacific Palisades |
STATUS:
A
|
VIEW: Yes |
MAP:
 630/H4
630/H4
|
| STYLE: Contemporary |
YB: 1964 |
BR: 4 |
BA: 3.50 |
| APN:
4420-024-027
|
ZONE: LARE15 |
HOD: $0.00 |
STORIES: 2 |
APX SF: 3,618/OT |
| LSE: No |
GH: N/A |
POOL: Yes |
APX LDM: |
APX LSZ: 13,576/AP |
| LOP: No |
PUD: |
FIREPL: 1 |
PKGT: |
PKGC: 2 |
|
DIRECTIONS: Sunset Blvd., Bienveneda, Via Floresta, left on Lachman Lane
|
REMARKS: With stunning ocean and city light
views, this bright 4-bedroom, 3.5-bathroom 2-story contemporary home
exemplifies the essence of California living. Flow from the
sun-drenched 2-story atrium to the step-down living room w/ fp and
separate formal DR and gourmet kit/fam room. French doors open to a
private pool/spa wrapped w/ large brick patio and lush vegetation. The
bedrooms are split, master up with a 2nd BR/BA. There is a small gym,
laundry room 2 c garage. Details include granite/marble countertops,
slate/maple/travertine floors, skylights, recessed lighting. Near hiking
trails/beaches.

|
| ROOMS: Breakfast Area,Breakfast Bar,Dining,Entry,Family,Gym,Living,Master Bedroom,Patio Open,Powder |
| OCC/SHOW: Appointment Only |
OH:
03/24/2013 (2:00PM-5:00PM)
|
| LP: $2,495,000 |
DOM/CDOM: 51/51 |
LD: 01/31/2013 |
|
OLP: $2,495,000 |
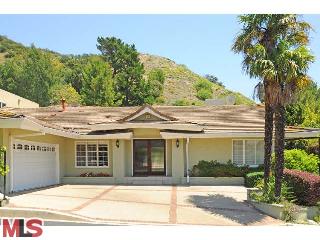
|
RES-SFR:
9914 ANTHONY PL , BEVERLY HILLS ,CA
90210
|
MLS#: 13-648847 |
LP: $2,150,000
|
| AREA: (2)Beverly Hills Post Office |
STATUS:
A
|
VIEW: Yes |
MAP:
 592/C4
592/C4
|
| STYLE: Contemporary |
YB: 1961 |
BR: 5 |
BA: 5.00 |
| APN:
4356-004-005
|
ZONE: LARE15 |
HOD: $0.00 |
STORIES: 2 |
APX SF: 4,030/VN |
| LSE: No |
GH: None |
POOL: Yes |
APX LDM: |
APX LSZ: 17,614/VN |
| LOP: No |
PUD: |
FIREPL: 2 |
PKGT: |
PKGC: 2 |
|
DIRECTIONS: North of Sunset, Benedict to Clearview to Anthony Pl
|
REMARKS: Very ZEN PRIVATE family home in prime BH
P.O location! Easy access to the BH Hilton hotel and other popular
venues. Peaceful home at end of quiet cul-de-sac exposing a bright open
floor plan where all rooms flow seamlessly together. Generous step down
living room featuring high beam ceilings with a 2-sided fireplace shared
with a commodious family room, wet bar, & French doors opening to
the pool & spa. Gourmet eat-in kitchen offers granite counter tops,
center island & lots of cabinet space. Laundry room is adjacent
with space for W & D. On the main floor are a maid's room, 2 guest
bedrooms + Junior master suite with French doors opening to the pool.
Retreat up the stairs to a romantic master suite encompassing 2nd level,
featuring his/hers separate baths that offer own ample walk-in closets.
French doors opening to private balcony from where to enjoy city and
endless sunset views. A perfect blend of comfort, style and privacy!

|
| ROOMS: Breakfast Area,Dining,Family,Living,Pantry,Patio Open |
| OCC/SHOW: Appointment w/List. Office,Listing Agent Accompanies |
OH:
03/24/2013 (2:00PM-5:00PM)
|
| LP: $2,150,000 |
DOM/CDOM: 42/202 |
LD: 01/31/2013 |
|
OLP: $2,185,000 |
|
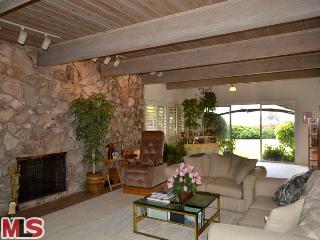
|
RES-SFR:
1049 GLENHAVEN DR , PACIFIC PALISADES ,CA
90272
|
MLS#: 13-659011 |
LP: $2,099,000
|
| AREA: (15)Pacific Palisades |
STATUS:
A
|
VIEW: Yes |
MAP:
 630/H4
630/H4
|
| STYLE: Mid-Century |
YB: 1960 |
BR: 4 |
BA: 3.00 |
| APN:
4419-003-041
|
ZONE: LAR1 |
HOD: $0.00 |
STORIES: 1 |
APX SF: 3,097/VN |
| LSE: No |
GH: N/A |
POOL: Yes |
APX LDM: |
APX LSZ: 12,580/VN |
| LOP: No |
PUD: |
FIREPL: 1 |
PKGT: |
PKGC: 3 |
|
DIRECTIONS: North of Sunset to Bienveneda Ave,
Left on Akron, Right on Lachman Lane, left on Glenhaven Drive.(Or from
Lachman Lane, left on Merivale, right on Glenhaven)
|
REMARKS: Beautifully maintained, spacious, 3,097
SF ocean, coastline and island view home on a large, private lot with
pool. Large scaled Mid-Century with tremendous, open living room with
atrium, and dining area. Warm and woodsy beamed ceilings, wood burning
(gas starter) fireplace, large kitchen with solid oak cabinetry and
eating area. Lush outdoor entertainment areas with lawn, patios, pool,
spa, and barbecue. Large master opens to pool/spa area and grassy yard.
Master bath has double sinks/dressing areas. All 4 bedrooms (or
offices) are very generously sized, with storage galore. 3 car attached
garage, separate laundry room, dog run. Enjoy the tranquility and
privacy of this much loved and cared for home, but hurry, because it is
priced to sell fast! Open Sunday March 24th 2- 5 PM, first Broker's
Caravan on Tuesday, March 26th, 11 AM to 2 PM. Refreshments served!

|
| ROOMS: Atrium,Breakfast Area,Center Hall,Den/Office,Dining Area,Family,Living,Master Bedroom,Office,Patio Open,Powder,Walk-In Closet |
| OCC/SHOW: Appointment w/List. Office,Call LA 1 |
OH:
03/24/2013 (2:00PM-5:00PM)
|
| LP: $2,099,000 |
DOM/CDOM: 4/4 |
LD: 03/19/2013 |
|
OLP: $2,099,000 |
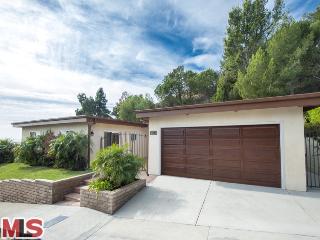
|
RES-SFR:
1123 DONAIRE WAY , PACIFIC PALISADES ,CA
90272
|
MLS#: 13-656353 |
LP: $1,999,000
|
| AREA: (15)Pacific Palisades |
STATUS:
A
|
VIEW: Yes |
MAP:
 630/H4
630/H4
|
| STYLE: Contemporary |
YB: 1962 |
BR: 5 |
BA: 3.00 |
| APN:
4420-022-014
|
ZONE: LARE15 |
HOD: $0.00 |
STORIES: 1 |
APX SF: 2,738/OT |
| LSE: No |
GH: N/A |
POOL: Yes |
APX LDM: 85x120/VN |
APX LSZ: 10,064/AS |
| LOP: |
PUD: No |
FIREPL: 2 |
PKGT: 2 |
PKGC: 2 |
|
DIRECTIONS: Lachman, Tellem, to Donaire Way
|
REMARKS: Dramatic rare five bedroom one level.
Done home with breathtaking Queens Necklace Views from the Marquez
Knolls neighborhood and school district in Pacific Palisades. Gorgeous
Hardwood floors in Family, Dining, Living rooms and redone Granite
/KitchenAid/kitchen. All public rooms open to large saltillo tile patio
(approx. 991 sq.ft., not included in sq. ft.) and heated pool with spa.
And those Ocean VIEWS!! from both the house and the yard. Wood beamed
high ceilings and southern and western exposures allow maximum sunlight
and complete privacy in the house and the yard. Entire house updated.
Garage currently used as a Pilates/Gym (not included in Sq Ft). Quietly
sited on a friendly cul de sac. Call for all appointments, do not
email.

|
| ROOMS: Breakfast Bar,Dining Area,Family,Living,Patio Open |
| OCC/SHOW: 24-hr Notice,Call LA 1,Listing Agent Accompanies |
OH:
03/24/2013 (2:00AM-5:00PM)
|
| LP: $1,999,000 |
DOM/CDOM: 16/16 |
LD: 03/07/2013 |
|
OLP: $1,999,000 |
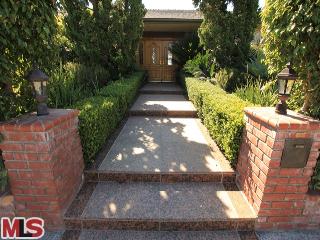
|
RES-SFR:
2187 SUMMITRIDGE DR , BEVERLY HILLS ,CA
90210
|
MLS#: 13-656659 |
LP: $1,995,000
|
| AREA: (2)Beverly Hills Post Office |
STATUS:
A
|
VIEW: Yes |
MAP:
 592/D3
592/D3
|
| STYLE: Traditional |
YB: 1960 |
BR: 4 |
BA: 4.00 |
| APN:
4384-031-019
|
ZONE: LARE15 |
HOD: $0.00 |
STORIES: 1 |
APX SF: 2,542/AS |
| LSE: |
GH: N/A |
POOL: Yes |
APX LDM: |
APX LSZ: 17,341/AS |
| LOP: |
PUD: |
FIREPL: |
PKGT: 2 |
PKGC: |
|
DIRECTIONS: Benedict Canon Dr., right Tower Rd., right San Ysidro Dr., right Summitridge Dr.
|
REMARKS: Introducing a discreetly hidden,
single-story, 4 bedrooms & 4 bath PARADISE home nestled in the
mountainous region of Beverly Hills with SPECTACULAR CITY AND CANYON
VIEWS Has a bright & airy entry that leads to an open living-room
floor plan & connects to an office/library study area. Large windows
throughout provide a natural glow that contrasts magnificently with the
polished wood floors. Dining room has mountain viewing French doors
that allow you to feast in an alfresco style. Kitchen is fully equipped
with built-in stove, hood range, microwave, refrigerator and trash
compactor with a breakfast area. Backyard is an amazing garden that
overflows with an infinite variation of lush foliage. The pool is an
endless, turquoise water landscape with a serene & breathless
mountain view.

|
| ROOMS: Breakfast Area,Den,Dining Area,Living,Office |
| OCC/SHOW: 24-hr Notice,Appointment Only,Call LA 1 |
OH:
03/24/2013 (2:00PM-5:00PM)
|
| LP: $1,995,000 |
DOM/CDOM: 17/17 |
LD: 03/06/2013 |
|
OLP: $1,995,000 |
|
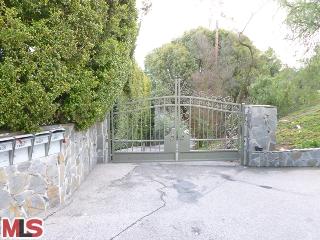
|
RES-SFR:
14601 MULHOLLAND DR , BEL AIR ,CA
90077
|
MLS#: 13-644361 |
LP: $1,695,000
|
| AREA: (4)Bel Air - Holmby Hills |
STATUS:
A
|
VIEW: Yes |
MAP:
 562/A7
562/A7
|
| STYLE: Traditional |
YB: 1956 |
BR: 3 |
BA: 4.00 |
| APN:
2275-025-003
|
ZONE: LARE40 |
HOD: $0.00 |
STORIES: 1 |
APX SF: 2,564/VN |
| LSE: |
GH: N/A |
POOL: No |
APX LDM: |
APX LSZ: 72,985/VN |
| LOP: |
PUD: |
FIREPL: |
PKGT: 2 |
PKGC: |
|
DIRECTIONS: 405 to Skirball Center Drive exit. Bear right on Mulholland and go about 2 miles.
|
REMARKS: The prestigious landscape of Bel Air is
considered one of Southern California's most coveted locations. Situated
on 72,985 square feet of gated lush landscape, this spacious,
traditional single story residence offers, 3 bedrooms, 4 baths and a
bonus room off the kitchen. Enter down a private drive to this secluded
property with incredible 180 degree Valley and Canyon views from every
room. Enjoy the sparkling hardwood floors throughout this 2,564 square
foot home. Unwind in the huge living room with a fireplace, updated
kitchen, plus a private guest room with canyon views and a bathroom
above the two car garage that compliments this crisp, move-in condition
residence! A remarkable and tranquil setting of total privacy and
seclusion and an exceptional investment.

|
| ROOMS: Garage Apartment,Living,Master Bedroom,Separate Maids Qtrs |
| OCC/SHOW: Agent or Owner to be Present |
OH:
03/24/2013 (2:00PM-5:00PM)
|
| LP: $1,695,000 |
DOM/CDOM: 72/72 |
LD: 01/10/2013 |
|
OLP: $1,800,000 |
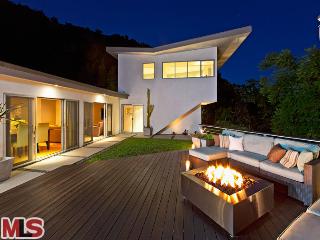
|
RES-SFR:
13001 SKY VALLEY RD , LOS ANGELES ,CA
90049
|
MLS#: 12-628091 |
LP: $1,625,000
|
| AREA: (6)Brentwood |
STATUS:
A
|
VIEW: Yes |
MAP:
 591/C1
591/C1
|
| STYLE: Modern |
YB: 1958 |
BR: 4 |
BA: 3.00 |
| APN:
4490-012-020
|
ZONE: LARE15 |
HOD: $0.00 |
STORIES: 2 |
APX SF: 2,475/OW |
| LSE: No |
GH: None |
POOL: No |
APX LDM: |
APX LSZ: 51,473/AS |
| LOP: No |
PUD: |
FIREPL: 1 |
PKGT: |
PKGC: |
|
DIRECTIONS: Sunset to Mandeville to top, right on Sky Valley to end
|
REMARKS: Major Price Reduction! This
upper-Mandeville 1958 post-and-beam modern is the perfect home for those
seeking privacy, sharing a driveway with only one property. The 10
minute ride north of Sunset offers the opportunity to unwind amid the
rustic scenery. The home was fully redone and expanded by Bobby Rees AIA
in 2007 and includes a stunning combination of luxury, green
construction and technology. Design elements include a state-of-the art
media room, Crestron home automation, high end Lutron lighting control
and more. A professional kitchen is installed with modern Viking
appliances. Floor-to-ceiling sliding glass doors open to the spectacular
outdoor 600 square foot wood deck with views of the Santa Monica
mountains and wildlife as well as manicured landscaping on the property.
This is the perfect home for someone looking for the modern lifestyle, a
gorgeous view and amazing quiet at home with easy access to the best
the Westside has to offer mere minutes away. (See Private Remarks)

|
| ROOMS: Dining,Living,Media,Office |
| OCC/SHOW: 24-hr Notice,Call LA 1 |
OH:
03/24/2013 (2:00PM-5:00PM)
|
| LP: $1,625,000 |
DOM/CDOM: 170/170 |
LD: 10/04/2012 |
|
OLP: $1,895,000 |
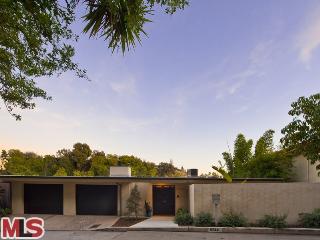
|
RES-SFR:
9322 READCREST DR , BEVERLY HILLS ,CA
90210
|
MLS#: 12-631805 |
LP: $1,599,000
|
| AREA: (2)Beverly Hills Post Office |
STATUS:
A
|
VIEW: Yes |
MAP:
 592/F5
592/F5
|
| STYLE: Modern |
YB: 1959 |
BR: 2 |
BA: 2.00 |
| APN:
4352-012-035
|
ZONE: LARE15 |
HOD: $0.00 |
STORIES: 1 |
APX SF: 1,755/VN |
| LSE: |
GH: N/A |
POOL: No |
APX LDM: |
APX LSZ: 6,191/VN |
| LOP: |
PUD: |
FIREPL: |
PKGT: |
PKGC: |
|
DIRECTIONS: NORTH SUNSET / FOOTHILL, DOHENY/ SCHUYLER TO READCREST
|
REMARKS: DRAMATIC $220K REDUCTION!Very private,
turn-key 2BR + Office/2Bath view house on exclusive lower Crest street 5
minutes from Beverly Hills or West Hollywood. Ceilings are soaring and
floor plan is open and airy with a deck off main living area that has
views to Catalina. House has been upgraded in 2011 with new HVAC system,
tankless water heater, security system, etc. Every amenity has been
added for you while leaving plenty of room to build and expand. Ideal
for anyone seeking convenience and complete privacy.

|
| ROOMS: Bonus,Breakfast Bar,Dining Area,Living,Patio Open |
| OCC/SHOW: 24-hr Notice |
OH:
03/24/2013 (2:00PM-5:00PM)
|
| LP: $1,599,000 |
DOM/CDOM: 151/151 |
LD: 10/23/2012 |
|
OLP: $1,695,000 |
|
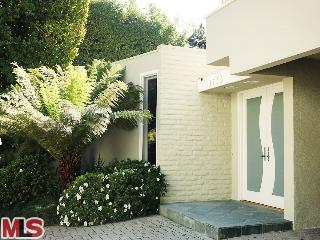
|
RES-SFR:
1909 N BEVERLY DR , BEVERLY HILLS ,CA
90210
|
MLS#: 13-654735 |
LP: $1,599,000
|
| AREA: (2)Beverly Hills Post Office |
STATUS:
A
|
VIEW: Yes |
MAP:
 592/D4
592/D4
|
| STYLE: Traditional |
YB: 1964 |
BR: 4 |
BA: 3.00 |
| APN:
4386-027-008
|
ZONE: LARE40 |
HOD: $0.00 |
STORIES: 2 |
APX SF: 2,500/OW |
| LSE: No |
GH: N/A |
POOL: No |
APX LDM: |
APX LSZ: 49,381/VN |
| LOP: No |
PUD: No |
FIREPL: 1 |
PKGT: 3 |
PKGC: 3 |
|
DIRECTIONS: COMING FROM SUNSET BLVD., DRIVE NORTH
ON BEVERLY DR., PASS COLDWATER CANYON PARK. CONTINUE DRIVING UP N.
BEVERLY DR. FOR APPROX. 1.2 MILES.
|
REMARKS: COMPLETELY REMODELED DOWN TO THE WALL
STUDS, THIS FABULOUS BRIGHT AND SPACIOUS 4/3 BEVERLY HILLS RETREAT HOME
IS SITUATED ON VERY QUIET, PRIVATE DRIVEWAY. VAULTED-CEILINGS INVITE YOU
THROUGH A GRAND ENTRANCE. HOME INCLUDES: HARDWOOD & LIMESTONE
FLOORS, DUAL-ZONE CENTRAL AC/HEAT, COPPER PLUMBING, DUAL-PANE ANDERSON
WINDOWS, UPDATED ELEC. AND RECESSED LIGHTING. LARGE REMODELED KITCHEN
HAS GRANITE COUNTERS AND STAINLESS APPLIANCES. TALL GLASS DOORS LEAD YOU
OUT TO A PRIVATE, TRANQUIL SMALL YARD SURROUNDED BY LARGE SHADY TREES
AND BREATHTAKING VIEWS!

|
| ROOMS: Breakfast Bar,Den,Dining,Living,Master Bedroom |
| OCC/SHOW: Appointment w/List. Office |
OH:
03/24/2013 (2:00PM-5:00PM)
|
| LP: $1,599,000 |
DOM/CDOM: 23/23 |
LD: 02/28/2013 |
|
OLP: $1,649,000 |
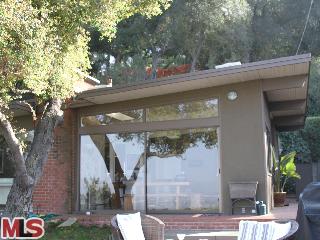
|
RES-SFR:
15142 MULHOLLAND DR , LOS ANGELES ,CA
90077
|
MLS#: 13-654931 |
LP: $1,450,000
|
| AREA: (4)Bel Air - Holmby Hills |
STATUS:
A
|
VIEW: Yes |
MAP:
 561/H7
561/H7
|
| STYLE: Mid-Century |
YB: 1952 |
BR: 2 |
BA: 1.75 |
| APN:
4378-004-007
|
ZONE: LARE40 |
HOD: $0.00 |
STORIES: 1 |
APX SF: 1,470/AS |
| LSE: No |
GH: None |
POOL: No |
APX LDM: 73x155/AS |
APX LSZ: 11,281/AS |
| LOP: No |
PUD: No |
FIREPL: 1 |
PKGT: 2 |
PKGC: |
|
DIRECTIONS: N. Beverly Glen then head West on Mulholland Drive
|
REMARKS: Rodney Walker designed mid-century
located within prestigious Bel Air. This renovated and updated
architectural gem is set up a private drive and boasts panoramic glass
wall views of rolling hills, valley, and city lights from every location
of its open floor plan. Skylights mixed with elements of glass, steel,
concrete, and wood contrasted with the scenery give this home the
outdoor feeling sought after by this masterful architect.

|
| ROOMS: Dining,Family,Living,Patio Open,Other |
| OCC/SHOW: Call LA 1 |
OH:
03/24/2013 (2:00PM-5:00PM)
|
| LP: $1,450,000 |
DOM/CDOM: 22/22 |
LD: 03/01/2013 |
|
OLP: $1,450,000 |
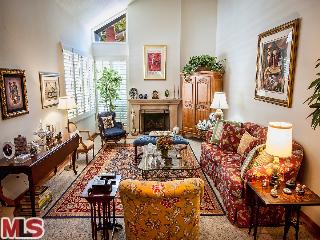
|
RES-SFR:
2781 WOODWARDIA DR , LOS ANGELES ,CA
90077
|
MLS#: 13-658791 |
LP: $1,075,000
|
| AREA: (4)Bel Air - Holmby Hills |
STATUS:
A
|
VIEW: No |
MAP:
 592/A1
592/A1
|
| STYLE: Contemporary |
YB: 1971 |
BR: 5 |
BA: 3.00 |
| APN:
4382-032-117
|
ZONE: LARE15 |
HOD: $0.00 |
STORIES: 2 |
APX SF: 2,800/VN |
| LSE: No |
GH: None |
POOL: No |
APX LDM: |
APX LSZ: 847,052/VN |
| LOP: No |
PUD: |
FIREPL: |
PKGT: |
PKGC: |
|
DIRECTIONS: Beverly Glen. South of Mulholland. East on Nicada, South on Woodwardia.
|
REMARKS: Fabulous 5 BR home in Bel Air Glen!
Largest floor plan, tastefully remodeled with granite eat-in kitchen and
baths, oak hardwood floors, stunning new redwood wrap-around deck and
fencing. Upgrades feature two-zone heat/air, new copper plumbing, new
chimney, add'l wall of windows in the large family room with bar and
more! This light bright home with high pitched ceilings is in a quiet
cul-de-sac location across from all the wonderful amenities; Pool,
Tennis, Gym, Clubhouse, all just newly redone by the HOA! Roscomare
School district, across from Beverly Glen Shopping Center, and easy
access to the City and Valley! Easy to show.

|
| ROOMS: Breakfast Area,Dining,Family,Living,Master Bedroom,Powder |
| OCC/SHOW: 24-hr Notice,Call LA 1,Listing Agent Accompanies |
OH:
03/24/2013 (2:00PM-5:00PM)
|
| LP: $1,075,000 |
DOM/CDOM: 5/5 |
LD: 03/18/2013 |
|
OLP: $1,075,000 |
|
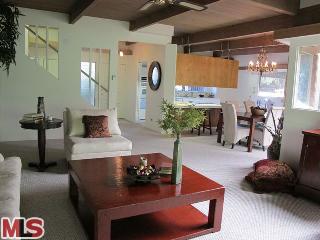
|
RES-SFR:
1965 N BEVERLY GLEN BLVD , LOS ANGELES ,CA
90077
|
MLS#: 13-647065 |
LP: $895,000
|
| AREA: (4)Bel Air - Holmby Hills |
STATUS:
A
|
VIEW: Yes |
MAP:
 592/A4
592/A4
|
| STYLE: Mid-Century |
YB: 1958 |
BR: 4 |
BA: 4.00 |
| APN:
4380-019-010
|
ZONE: LARE15 |
HOD: $0.00 |
STORIES: 2 |
APX SF: 1,924/AS |
| LSE: |
GH: N/A |
POOL: No |
APX LDM: |
APX LSZ: 17,418/AS |
| LOP: |
PUD: |
FIREPL: |
PKGT: |
PKGC: |
|
DIRECTIONS: North of Sunset Blvd - South of Mulholland Dr - South/West corner of N Beverly Gen Blvd and Quito Lane
|
REMARKS: Mid Century Opportunity knocks. Perfect
this rare and pristine 1958 Medallion home sited on 7 Lots totaling
17,237 square feet of land. This home was built with 4 bedrooms - 3 of
which have separate entrances to the outside and can be shut off from
the main living areas or used as a traditional home. House is set back
from the boulevard, generous parking including two 1-car garages and
lots of land left over. The house has been meticulously maintained and
would make a lovely family residence. Bring your designer/architect to
unleash the endless possibilities. Beverly Glen Canyon is minutes to
the Valley and the Westside including UCLA, Beverly Hills and Brentwood.
Warner Elementary per LAUSD School Finder.

|
| ROOMS: Breakfast Area,Breakfast Bar,Dining,Living,Patio Covered |
| OCC/SHOW: Appointment w/List. Office,Appointment Only,Call LA 1,Call Listing Office,Listing Agent Accompanies |
OH:
03/24/2013 (2:00PM-5:00PM)
|
| LP: $895,000 |
DOM/CDOM: 50/218 |
LD: 01/23/2013 |
|
OLP: $895,000 |























No comments:
Post a Comment
hang in there. modernhomeslosangeles just needs a quick peek before uploading your comment. in the meantime, have a modern day!