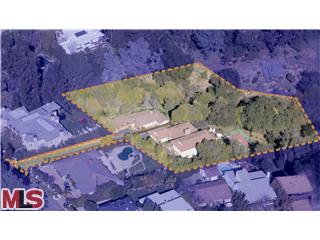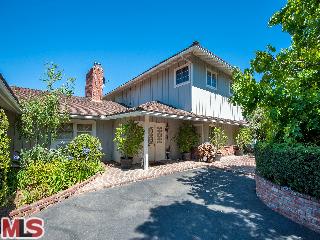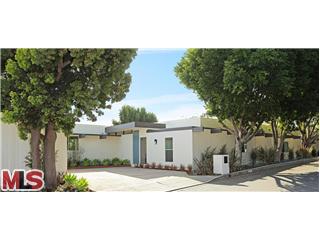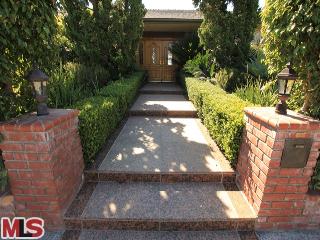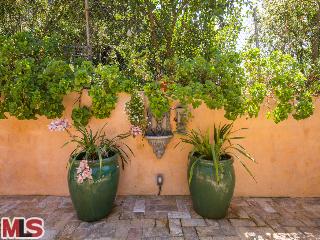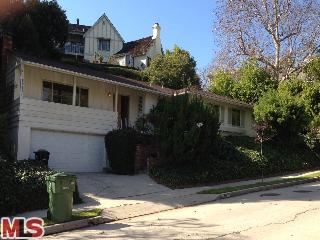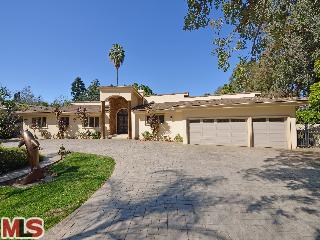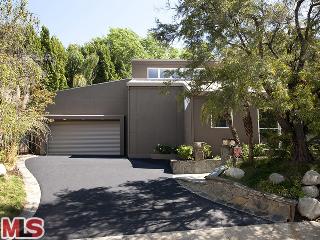This beautiful tri-level
Ray Kappe design from 1960 imbibes the mid-century modern spirit of the times and reflects what is to come from Kappe in the future. It is always nice to have a Kappe on market, just so folks take a moment to appreciate his architecture. He is, after all,
FAIA. The inviting architectural is tucked away at
936 Kenter Way in Brentwood is a beautiful example of post and beam with windows ensconcing surrounding views of treetops and the canyon. This Brentwood modern is being offered for $2,499,000.

Upon entry of the dynamic home, you are met with brick flooring that Kappe continues into the home. Two steps down and you are within the light-filled living area with hardwood floors and panels of glass which open to nature. Nature and Kappe go hand-in-hand. His work carries a rustic mid-century flair while creating modern tree houses with multiple floors levels, private gardens, the use of local resources and hidden architectural detailing abound. Within 3,626 interior square feet, you find spacious four bedrooms and three large bathrooms. Contact me
to see this home.
I am a big fan of the wooden shade screen with slatted timber creating pattern with shadow and light. The extension of these screens from the interior creates natural architectural flow as they adjoin redwood beams. The screens are important as they create a barrier between the home and the harsh sun while providing needed shade for the walls of glass.
As you can see from the photos above and below, the brick flooring is carried from outdoors and through the interior. The gourmet kitchen area features brick, as well. Great flow is found within this house as the kitchen provides functionality and opens to the breakfast area.
Just outside the kitchen and breakfast area is a secluded garden to enjoy outdoor dining or have a morning cup of coffee while taking in the beautiful natural scenery.
The house provides two interior atriums, a separate office, family room and cozy den with fireplace.
Bedrooms with hardwood floors, are large light-filled rooms.
The bathroom has been updated with some pretty bad counter top treatment. I would want to remodel the remuddle and recommend the new owner to do the same.
Go up a level to the master suite and find a wonderful light-filled retreat. Beautiful built-in cabinets equip a handsome dressing area adjoining the bathroom, which looks fairly original.
Step outdoors and take advantage of the location and its generous 10,285 square foot lot surrounded by mature trees and lush gardens. There is a lower garden area perfect for bocce ball.
The home last sold in 1998 for $1,010,000. *A private upstairs office with fireplace, kitchenette area and separate entrance is perfect for an in-law or live-in nanny. There is also a "Panic Room" secretly located behind a bookcase. (*Photos not available at the time of publishing.)
Listing / photos courtesy MLS and Anne Leeds, GI.






























