Open House Listings
Sunday, August 19, 2012
90069, 90048 & 90046
| ||||||||||||||||||||||||||||||||||||||||||||||||||||||||||||||
| ||||||||||||||||||||||||||||||||||||||||||||||||||||||||||||||
 | RES-SFR: 1643 RISING GLEN RD , LOS ANGELES ,CA 90069 | MLS#: 12-608053 | LP: $4,350,000 | |||
| AREA: (3)Sunset Strip - Hollywood Hills West | STATUS: A | VIEW: Yes | MAP: 592/H4 | |||
| STYLE: Architectural | YB: 1959 | BR: 4 | BA: 5.00 | |||
| APN: 5561-022-012 | ZONE: LARE15 | HOD: $0.00 | STORIES: 1 | APX SF: 4,746/OW | ||
| LSE: No | GH: None | POOL: Yes | APX LDM: | APX LSZ: 26,807/VN | ||
| LOP: No | PUD: No | FIREPL: 2 | PKGT: 3 | PKGC: 3 | ||
| DIRECTIONS: Sunset to Sunset Plaza to Rising Glen | ||||||
| REMARKS: Completely remodeled in 2012. Exceptional architectural home located in the most sought after Sunset Plaza location. This elegantly designed, bright open floor plan contemporary home with over 4,700 sq ft offers 4 bedrooms, 4 bathrooms, 3 powder rooms, gourmet kitchen with top of the line appliances, living room with huge skylight and vanishing patio doors, theater type screening room, premium rift cut oak cabinetry, Provenza Old World wide plank oak floors, outdoor dining area and rooftop lounge. Excellent for entertaining. Room for a pool. This gorgeous home is built with great taste, uniformity of design and attention to detail that will satisfy the most discerning buyer. | ||||||
| ROOMS: Breakfast Area,Dining Area,Family,Living,Media,Pantry,Patio Open,Powder,Other | ||||||
| OCC/SHOW: Call LA 1 | OH: 08/19/2012 (2:00PM-5:00PM) | |||||
| LP: $4,350,000 | DOM/CDOM: 61/61 | LD: 06/18/2012 | OLP: $4,350,000 | |||
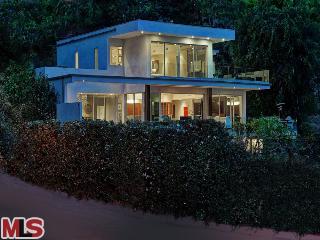 | RES-SFR: 8469 HILLSIDE AVE , LOS ANGELES ,CA 90069 | MLS#: 12-607539 | LP: $3,795,000 | |||
| AREA: (3)Sunset Strip - Hollywood Hills West | STATUS: A | VIEW: Yes | MAP: 593/A4 | |||
| STYLE: Architectural | YB: 2010 | BR: 4 | BA: 5.00 | |||
| APN: 5558-030-001 | ZONE: LAR1 | HOD: $0.00 | STORIES: 2 | APX SF: 4,900/OW | ||
| LSE: | GH: N/A | POOL: Yes | APX LDM: | APX LSZ: 8,800/AS | ||
| LOP: | PUD: | FIREPL: | PKGT: | PKGC: | ||
| DIRECTIONS: Sunset Blvd to Kings Road | ||||||
| REMARKS: At the end of a quiet cul-de-sac, perfectly sited on an elevated knoll above the celebrity filled neighborhood of the Sunset Strip and the stunning, expansive views of the Downtown L.A. skyline, sits the ultimate in privacy and sophistication. Less than a 60 second drive from Sunset Blvd. and the Chateau Marmont the spacious, sun-filled floor plan was created for entertaining and hosting. Floor to ceiling windows surround you everywhere and let in the views of the City. Expansive balconies wrap around the first and second levels to continue the indoor/outdoor flow. The Master and two guests rooms are all en suite, with the Master suite including a dedicated office and super-sized walk-in closet. The first level bedroom also has its own full bath. To complete the "perfect package," there is a large flat yard with pool, spa, sauna, wine cellar and dedicated gym. | ||||||
| ROOMS: Den,Dining Area,Living,Media,Office,Patio Open,Sauna,Wine Cellar | ||||||
| OCC/SHOW: 24-hr Notice,Call LA 1 | OH: 08/19/2012 (2:00PM-5:00PM) | |||||
| LP: $3,795,000 | DOM/CDOM: 61/653 | LD: 06/18/2012 | OLP: $3,795,000 | |||
| ||||||||||||||||||||||||||||||||||||||||||||||||||||||||||||||
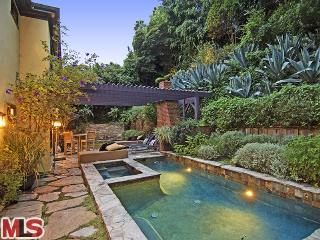 | RES-SFR: 1229 N WETHERLY DR , LOS ANGELES ,CA 90069 | MLS#: 12-610765 | LP: $3,195,000 | |||
| AREA: (3)Sunset Strip - Hollywood Hills West | STATUS: A | VIEW: Yes | MAP: 592/H5 | |||
| STYLE: Traditional | YB: 1941 | BR: 5 | BA: 4.00 | |||
| APN: 5560-030-010 | ZONE: LAR1 | HOD: $0.00 | STORIES: 2 | APX SF: 4,200/OT | ||
| LSE: No | GH: None | POOL: Yes | APX LDM: | APX LSZ: 7,200/OT | ||
| LOP: No | PUD: | FIREPL: 4 | PKGT: 4 | PKGC: 2 | ||
| DIRECTIONS: Up Doheny Dr. North of Sunset, right on Weatherly | ||||||
| REMARKS: Private and gated Traditional located in the highly desirable lower Doheny Drive area. This 4,200 sq ft open floor plan boasts five bedrooms and four baths. The kitchen is fully and professionally equipped with top-of-the-line appliances and appointments. A formal dining room, living room, and family room along with two guest bedrooms complete the lower level. A fabulous master suite with high ceilings, sitting area, fireplace, dual large closets, and a luxurious bath, plus, two additional bedrooms complete the upstairs. Exquisite custom cabinetry, Cesar stone, marble, granite, tile, hardwood floors, and other high-end finishes and quality throughout. Extremely secluded and quiet backyard with pool and spa features an outdoor fireplace and peaceful viewing deck with city views. | ||||||
| ROOMS: Dining,Family,Living,Patio Open,Other | ||||||
| OCC/SHOW: Appointment w/List. Office,Call LA 1 | OH: 08/19/2012 (2:00PM-5:00PM) | |||||
| LP: $3,195,000 | DOM/CDOM: 44/44 | LD: 07/05/2012 | OLP: $3,195,000 | |||
| AREA: (3)Sunset Strip - Hollywood Hills West | STATUS: A | VIEW: Yes | MAP: 592/H5 | |||
| STYLE: Traditional | YB: 1949 | BR: 2 | BA: 2.00 | |||
| APN: 5561-018-010 | ZONE: LARE11 | HOD: $0.00 | STORIES: 1 | APX SF: | ||
| LSE: | GH: N/A | POOL: Yes | APX LDM: | APX LSZ: 8,350/AS | ||
| LOP: | PUD: | FIREPL: | PKGT: 3 | PKGC: | ||
| DIRECTIONS: Doheny to Oriole to Thrasher | ||||||
| REMARKS: Located in a prime neighborhood of the Bird Streets stands this meticulously restored home with privacy & wonderful views. A gated motor court leads you to the front door & as you enter you'll find hwdwd floors thruout most of the house + an amazing attention to detail. There is a den which leads to a spacious living space with vaulted ceilings, built-in cabinetry surrounding a fireplace & French doors which open to an amazing yard. The master suite also features vaulted ceilings, French doors to the yard and a sumptous master bath. The guest room has a fireplace & a new designer bath. The kitchen is also new w/high end materials thruout + another fireplace. The garage has been converted to a fantastic family room/office space. The private grounds feature a new ozone pool & spa, viewing deck & grassy hidden garden. This is a gem. | ||||||
| ROOMS: Den,Dining Area,Living,Office | ||||||
| OCC/SHOW: Listing Agent Accompanies | OH: 08/19/2012 (2:00PM-5:00PM) | |||||
| LP: $2,995,000 | DOM/CDOM: 37/37 | LD: 07/12/2012 | OLP: $2,995,000 | |||
| ||||||||||||||||||||||||||||||||||||||||||||||||||||||||||||||
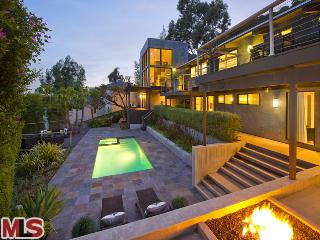 | RES-SFR: 1498 SUNSET PLAZA DR , LOS ANGELES ,CA 90069 | MLS#: 12-619405 | LP: $2,585,000 | |||
| AREA: (3)Sunset Strip - Hollywood Hills West | STATUS: A | VIEW: Yes | MAP: 592/J5 | |||
| STYLE: Mid-Century | YB: 1956 | BR: 4 | BA: 5.00 | |||
| APN: 5559-013-008 | ZONE: LAR1 | HOD: $0.00 | STORIES: 2 | APX SF: 3,591/AS | ||
| LSE: | GH: Att'd | POOL: Yes | APX LDM: | APX LSZ: 7,672/AS | ||
| LOP: | PUD: | FIREPL: 2 | PKGT: 2 | PKGC: 2 | ||
| DIRECTIONS: North of Sunset, East of Doheny Drive | ||||||
| REMARKS: Great location in lower Sunset Plaza Drive with mid-century post & beam architecture nicely updated for modern living. Resort-like feel with many rooms looking out to outdoor entertaining areas, pool/spa & city views. Living room/dining room & kitchen all open to glass & views. Well appointed master suite with fireplace, and 2 additional bedrooms. Separate wing with 2 story living room, kitchen, den & bedroom which is incorporated into the main house or can be an awesome separate creative space for industry professionals, family and friends. Great indoor/outdoor appeal. | ||||||
| ROOMS: Breakfast Area,Den,Dining Area,Living,Office | ||||||
| OCC/SHOW: Call LA 1 | OH: 08/19/2012 (2:00PM-5:00PM) | |||||
| LP: $2,585,000 | DOM/CDOM: 2/2 | LD: 08/16/2012 | OLP: $2,585,000 | |||
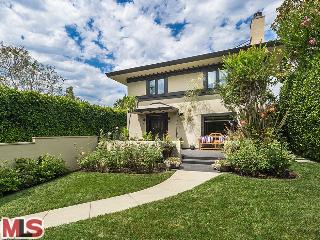 | RES-SFR: 1737 N CURSON AVE , LOS ANGELES ,CA 90046 | MLS#: 12-618741 | LP: $2,499,000 | |||
| AREA: (3)Sunset Strip - Hollywood Hills West | STATUS: A | VIEW: Yes | MAP: 593/C4 | |||
| STYLE: Craftsman | YB: 1921 | BR: 3 | BA: 2.50 | |||
| APN: 5551-011-011 | ZONE: LAR1 | HOD: $0.00 | STORIES: 2 | APX SF: 3,300/OT | ||
| LSE: No | GH: None | POOL: Yes | APX LDM: | APX LSZ: 7,500/VN | ||
| LOP: No | PUD: No | FIREPL: 1 | PKGT: | PKGC: 2 | ||
| DIRECTIONS: North of Hollywood Blvd. East of Fairfax | ||||||
| REMARKS: Extensively restored 1921 Craftsman. Stunning original details include perfectly refinished woodwork, french doors, classic windows and hardwood floors fill the space with the essence of old Hollywood. Walk to Runyon Park and hiking trails. Excellent flow throughout with large scale Living Room featuring a Batchelder fireplace, and dining room with a one of kind built in wall cabinet. Great cook's kitchen with adjacent TV room and breakfast area. Upstairs features a lovely master suite, with walk-in closet and separate sitting area, and two further bedrooms. The lower bonus level is a screening/media room. This special property sits behind gates and is walled and hedged for privacy. Some city and tree-tops views from upstairs. Wonderfully landscaped front and rear yard with pool complete the magic. | ||||||
| ROOMS: Bonus,Breakfast Area,Dining,Living,Media,Patio Open,Powder,Service Entrance | ||||||
| OCC/SHOW: 24-hr Notice,Call LA 1,Call LA 2 | OH: 08/19/2012 (2:00PM-5:00PM) | |||||
| LP: $2,499,000 | DOM/CDOM: 5/5 | LD: 08/13/2012 | OLP: $2,499,000 | |||
| ||||||||||||||||||||||||||||||||||||||||||||||||||||||||||||||
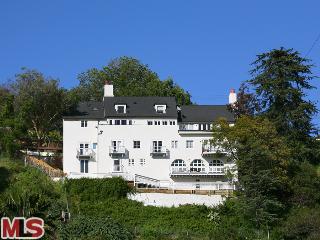 | RES-SFR: 8856 APPIAN WAY , LOS ANGELES ,CA 90046 | MLS#: 12-600355 | LP: $2,399,000 | |||
| AREA: (3)Sunset Strip - Hollywood Hills West | STATUS: A | VIEW: Yes | MAP: 592/J3 | |||
| STYLE: Architectural | YB: 1926 | BR: 5 | BA: 5.50 | |||
| APN: 5562-016-016 | ZONE: LAR1 | HOD: $0.00 | STORIES: 4 | APX SF: 4,800/OT | ||
| LSE: No | GH: Att'd | POOL: No | APX LDM: | APX LSZ: 7,650/VN | ||
| LOP: No | PUD: No | FIREPL: 2 | PKGT: 2 | PKGC: 2 | ||
| DIRECTIONS: Laurel Cnyn to Lookout Mtn to Appian; OR, Sunset to Queens Rd to Hollywood to Sunset Plaza to Appian | ||||||
| REMARKS: Roy Selden Price, Architect. Sited high above Sunset with sweeping views out to Catalina and Santa Monica Bay from every room, this restored and re-interpreted Traditional residence from the 1920s beautifully integrates modernist elements into interwar English Country vernacular. An unassuming profile at entry belies a sprawling home in the eclectic English Picturesque tradition of the first half of the 1800s. Dramatic Gothic arches unify the entry floor's public rooms as well as an open mezzanine office above, perfect for the labor of today's creative class. One flight down are a library, a master suite & two more bedrooms. Below all is a more fluid, studio/guest apartment space opening to outdoor entertaining areas, as well as a fully equipped screening room. Outdoor bar, entertaining deck and substantial grassy lawn access street level via stairs to the upper garden. Poliform kitchen and state-of-the art master bath complement historic details & gracious scale. Move right in. | ||||||
| ROOMS: Breakfast Bar,Center Hall,Dining,Library/Study,Patio Open,Powder,Projection,Service Entrance | ||||||
| OCC/SHOW: 24-hr Notice | OH: 08/19/2012 (2:00PM-5:00PM) | |||||
| LP: $2,399,000 | DOM/CDOM: 96/96 | LD: 05/14/2012 | OLP: $2,425,000 | |||
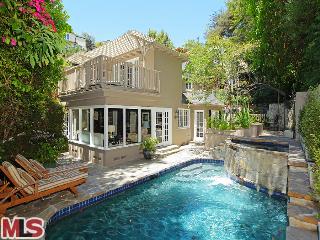 | RES-SFR: 1610 N KINGS RD , LOS ANGELES ,CA 90069 | MLS#: 12-613949 | LP: $2,395,000 | |||
| AREA: (3)Sunset Strip - Hollywood Hills West | STATUS: A | VIEW: Yes | MAP: 592/J4 | |||
| STYLE: French Normandy | YB: 1938 | BR: 3 | BA: 3.50 | |||
| APN: 5558-026-003 | ZONE: LAR1 | HOD: $0.00 | STORIES: 2 | APX SF: 3,085/VN | ||
| LSE: No | GH: None | POOL: Yes | APX LDM: | APX LSZ: 4,844/AS | ||
| LOP: | PUD: | FIREPL: 1 | PKGT: | PKGC: 2 | ||
| DIRECTIONS: Sunset to Kings Road, north of Hollywood Blvd. | ||||||
| REMARKS: Stylish French Normandy home with celebrity pedigree reimagined. This gated retreat features 3 bds, 3.5 ba, wood paneled library, pool/spa, & lush landscaping throughout. Calcutta marble counters-tops & striking custom cabinetry highlight a spacious gourmet kitchen. Built-in bookshelves, cabinets, & fireplace add to the dramatic dining room. Master suite with adj. office/sitting area, vaulted beamed-ceilings, dressing area w/ 2 closets. French doors open to outdoor deck w/city views. Other details incl. coffered ceilings, framed moldings, & ebony-hardwood floors. A prime Hollywood Hills jewel minutes to L.A.'s best awaits! | ||||||
| ROOMS: Den,Dining Area,Library/Study,Living | ||||||
| OCC/SHOW: 24-hr Notice | OH: 08/19/2012 (2:00PM-5:00PM) | |||||
| LP: $2,395,000 | DOM/CDOM: 29/29 | LD: 07/20/2012 | OLP: $2,395,000 | |||
| ||||||||||||||||||||||||||||||||||||||||||||||||||||||||||||||
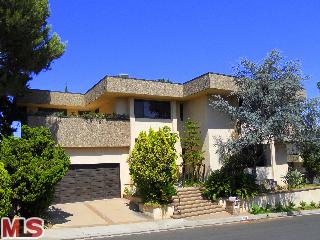 | RES-SFR: 2408 VENUS DR , LOS ANGELES ,CA 90046 | MLS#: 12-618491 | LP: $2,130,000 | |||
| AREA: (3)Sunset Strip - Hollywood Hills West | STATUS: A | VIEW: Yes | MAP: 593/A2 | |||
| STYLE: Modern | YB: 1978 | BR: 6 | BA: 4.50 | |||
| APN: 5569-029-007 | ZONE: LARE15 | HOD: $0.00 | STORIES: 2 | APX SF: 4,682/AS | ||
| LSE: | GH: N/A | POOL: Yes | APX LDM: | APX LSZ: 7,504/AS | ||
| LOP: | PUD: | FIREPL: | PKGT: | PKGC: | ||
| DIRECTIONS: Mt Olympus Dr to top-right on Hercules to 2nd stop sign- Right on Venus | ||||||
| REMARKS: Custom-Built Home by Architect for Himself- Over 4600 SqFt plus Huge Flat Yard w/Pool & Spa. High Ceilings throughout Both Floors. Stunning Design Elements from the notable Firm: Architectural Forms & Surfaces. Open-Space Plan for Living, Dining, & large Family Rm/Kitchen w/Fireplace. Huge Glass Windows create Bright Interiors. Guest Bedrm on Main Floor.2nd Floor has Master & 3 more Bedrooms - all with Huge Balconies overlooking Canyon/City Views. Plus a 2nd Flr Media/Game Room with Wet Bar & Large Patio. Bedrooms feature Bamboo Flrs & Large Closets. Master has Fireplace & Sauna. Convenient 2nd Flr Laundry Room. Total Privacy for the Spacious Yard with Oversized Saltwater Black-bottom Pool & Spa. Lots of Custom Extras: wine cellar, safe room, storage loft. | ||||||
| ROOMS: Bar,Breakfast,Center Hall,Dining,Family,Lanai,Loft,Patio Open,Powder,Sauna,Service Entrance,Wine Cellar | ||||||
| OCC/SHOW: Call LA 1 | OH: 08/19/2012 (2:00PM-5:00PM) | |||||
| LP: $2,130,000 | DOM/CDOM: 6/6 | LD: 08/12/2012 | OLP: $2,130,000 | |||
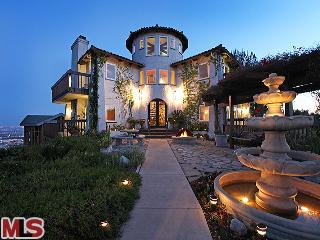 | RES-SFR: 8300 GRAND VIEW DR , LOS ANGELES ,CA 90046 | MLS#: 12-603309 | LP: $2,098,500 | |||
| AREA: (3)Sunset Strip - Hollywood Hills West | STATUS: A | VIEW: Yes | MAP: 593/A4 | |||
| STYLE: Spanish | YB: 1981 | BR: 4 | BA: 4.00 | |||
| APN: 5556-008-026 | ZONE: LAR1 | HOD: $0.00 | STORIES: 0 | APX SF: 3,558/AS | ||
| LSE: No | GH: Det'd | POOL: No | APX LDM: | APX LSZ: 17,187/AS | ||
| LOP: No | PUD: No | FIREPL: 2 | PKGT: 4 | PKGC: 4 | ||
| DIRECTIONS: Laurel Canyon to Kirkwood Dr. Left on Grand View Dr. | ||||||
| REMARKS: Hollywood Hills Hideaway w/panoramic jetliner views. Located high above the street on a promontory this estate offers total privacy. Walk up the stone pathway; you are greeted w/breathtaking views of mountains, downtown, Hollywood sign and Observatory. Enter through oversize glass/wrought iron doors into the two story foyer. Public areas include a large living room w/ fireplace and sliders that open to a large deck w/ great views. Spacious cook's kitchen w/granite counters, ocean views and a large outdoor deck. Entertain on a grand scale in a dining room that seats 20, embraces serene canyon views. Upstairs master suite reveals 180 degree views, has a huge bath and walk-in closet. 2nd bedroom is en suite & the 3rd & 4th bedroom share full bath. Laundry room is located on bedroom level. This incredible compound is crowned by a turret with 360° views. A 1534 sq. ft. guest house completes this compound w/ 2 bedrooms, 1 bath, kitchen and views. 3 APN #s in total for a 17187 sq. ft. lot | ||||||
| ROOMS: Breakfast,Den,Dining,Living | ||||||
| OCC/SHOW: Appointment w/List. Office,Call LA 1,Call LA 2,Call Listing Office | OH: 08/19/2012 (2:00PM-5:00PM) | |||||
| LP: $2,098,500 | DOM/CDOM: 81/81 | LD: 05/29/2012 | OLP: $2,395,000 | |||
| ||||||||||||||||||||||||||||||||||||||||||||||||||||||||||||||
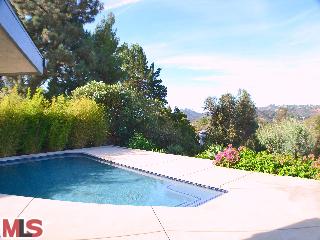 | RES-SFR: 8028 OKEAN TER , LOS ANGELES ,CA 90046 | MLS#: 12-619535 | LP: $1,999,500 | |||
| AREA: (3)Sunset Strip - Hollywood Hills West | STATUS: A | VIEW: Yes | MAP: 593/A1 | |||
| STYLE: Modern | YB: 1958 | BR: 4 | BA: 3.50 | |||
| APN: 5570-019-028 | ZONE: LARE15 | HOD: $0.00 | STORIES: 1 | APX SF: 2,965/DV | ||
| LSE: | GH: N/A | POOL: Yes | APX LDM: | APX LSZ: 14,397/AS | ||
| LOP: | PUD: | FIREPL: | PKGT: | PKGC: | ||
| DIRECTIONS: Mulholland To Briar Summit (2 blks E. of Laurel Cyn) to Okean Ter (not Pl) to end of cul-de-sac. | ||||||
| REMARKS: Sleek contemporary situated in a tranquil location, featuring an open floorplan, filled with light and loaded with windows which showcase the stunning canyon views. The property is situated in a serene and private picturesque setting. The home features an exquisite master suite with a fireplace, three additional bedrooms, one additional suite. There is a large, luxurious kitchen which is fully equipped and an open floorplan with an elegant dining area and and an expansive great room. The property is enhanced by a pool and an outdoor entertaining area all in a private and idyllic setting. Access to the outside from each room enhances the indoor/outdoor flow. Nestled in the celeb-laden Briar Summit enclave; a sleeper pocket of serene cul-de-sacs in the Mulholland Corridor. High ceilings and large scale windows futher enhance the dramatic lines. | ||||||
| ROOMS: Dining,Family,Living,Patio Open,Powder | ||||||
| OCC/SHOW: Call LA 1,MLS Lock Box,Supra Lock Box | OH: 08/19/2012 (1:00PM-5:00PM) | |||||
| LP: $1,999,500 | DOM/CDOM: 1/1 | LD: 08/17/2012 | OLP: $1,999,500 | |||
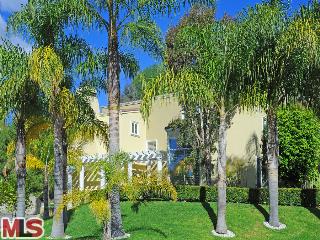 | RES-SFR: 2679 ASTRAL DR , LOS ANGELES ,CA 90046 | MLS#: 12-584057 | LP: $1,995,000 | |||
| AREA: (3)Sunset Strip - Hollywood Hills West | STATUS: A | VIEW: Yes | MAP: 593/B2 | |||
| STYLE: Contemporary | YB: 1999 | BR: 4 | BA: 4.00 | |||
| APN: 5571-022-027 | ZONE: LARE11 | HOD: $0.00 | STORIES: 0 | APX SF: 3,750/AS | ||
| LSE: | GH: None | POOL: No | APX LDM: | APX LSZ: 36,699/AS | ||
| LOP: | PUD: | FIREPL: 3 | PKGT: | PKGC: 2 | ||
| DIRECTIONS: Nichols Canyon North; left on Astral Drive through gates | ||||||
| REMARKS: Stunning 2 story Contemporary built in 1999 in exceptional condition. 4 bedroom + 3.5 baths on .83 acre in a grove of palm trees. Vaulted ceilings, hardwood floors, 3 fireplaces. Gourmet eat-in kitchen. Formal dining room with gold-leaf tray ceiling. Master with fireplace, vaulted ceilings and French doors to views. Master bath has door to private patio. Huge walk-in closet. Gated cul-de-sac. Private and secure. | ||||||
| ROOMS: Bar,Breakfast Area,Dining,Family,Patio Open,Powder | ||||||
| OCC/SHOW: Call LA 1 | OH: 08/19/2012 (2:00AM-5:00PM) | |||||
| LP: $1,995,000 | DOM/CDOM: 176/176 | LD: 02/24/2012 | OLP: $1,995,000 | |||
| ||||||||||||||||||||||||||||||||||||||||||||||||||||||||||||||
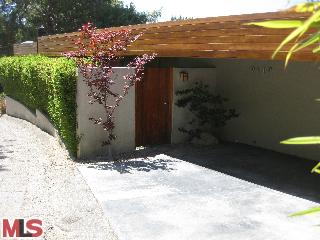 | RES-SFR: 9119 THRASHER AVE , LOS ANGELES ,CA 90069 | MLS#: 12-613367 | LP: $1,585,000 | |||
| AREA: (3)Sunset Strip - Hollywood Hills West | STATUS: A | VIEW: Yes | MAP: 592/H5 | |||
| STYLE: Post & Beam | YB: 1957 | BR: 2 | BA: 2.00 | |||
| APN: 5561-018-013 | ZONE: LARE11 | HOD: $0.00 | STORIES: 1 | APX SF: 1,440/VN | ||
| LSE: Yes | GH: None | POOL: No | APX LDM: | APX LSZ: 7,233/VN | ||
| LOP: Yes | PUD: | FIREPL: 1 | PKGT: 2 | PKGC: 2 | ||
| DIRECTIONS: Sunset Blvd, North on Doheny, Rt on Oriole, Rt on Thrasher or Sunset Blv to Sunset Plaza to Thrasher | ||||||
| REMARKS: This highly significant architectural remix was one of the last works of the late Frank D. Israel. A classic case-study are walls of glass, post and beams. Surrounded by the most blue chip of the mill-million dollar estates. Enter through a zen garden consisting of a serene water feature and bamboo gardens. This house is extremely private and bright with views over the Doheny Hills. The open plan living room has stunning walnut floors and a fireplace. The adjoining kitchen has been superbly updated. All rooms open to decks with vibrant green views. A delightful second bedroom and bathroom, a stylish master with built-ins, and a terrace with views. A classic Israel designed master bathroom in the diminutive white tile. Owner has an approved set of plans for a second story addition. | ||||||
| ROOMS: Patio Covered | ||||||
| OCC/SHOW: 48-hr Notice,Call LA 1 | OH: 08/19/2012 (2:00PM-5:00PM) | |||||
| LP: $1,585,000 | DOM/CDOM: 31/31 | LD: 07/18/2012 | OLP: $1,585,000 | |||
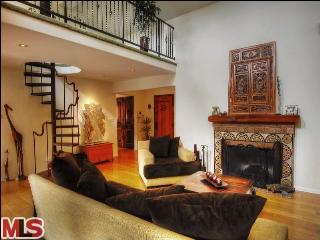 | RES-SFR: 2770 LA CASTANA DR , LOS ANGELES ,CA 90046 | MLS#: 12-584755 | LP: $1,449,000 | |||
| AREA: (3)Sunset Strip - Hollywood Hills West | STATUS: A | VIEW: Yes | MAP: 593/B1 | |||
| STYLE: Mediterranean | YB: 1956 | BR: 4 | BA: 4.00 | |||
| APN: 5570-002-014 | ZONE: LAR1 | HOD: $0.00 | STORIES: 1 | APX SF: 3,412/AS | ||
| LSE: | GH: Det'd | POOL: Yes | APX LDM: | APX LSZ: 9,200/AS | ||
| LOP: | PUD: | FIREPL: 2 | PKGT: | PKGC: 2 | ||
| DIRECTIONS: Hollywood to Nichols Canyon to La Castana Drive. | ||||||
| REMARKS: Perfectly situated among the treetops you will find this romantic four br Mediterranean Villa. Beautifully landscaped with terraced gardens, sparkling pool and flat grassy areas with plenty of privacy. This fabulous oasis features a large kitchen, open living area with high ceilings, 2 fireplaces and an abundance of natural light. There are two master suites that offer luxurious accommodations for owners or guests. In addition, there is an amazing detached 2-story guest-house just perfect for a home office, artist studio or as additional living space. | ||||||
| ROOMS: Bonus,Loft | ||||||
| OCC/SHOW: Call LA 1 | OH: 08/19/2012 (2:00PM-5:00PM) | |||||
| LP: $1,449,000 | DOM/CDOM: 172/172 | LD: 02/28/2012 | OLP: $1,495,000 | |||
| ||||||||||||||||||||||||||||||||||||||||||||||||||||||||||||||
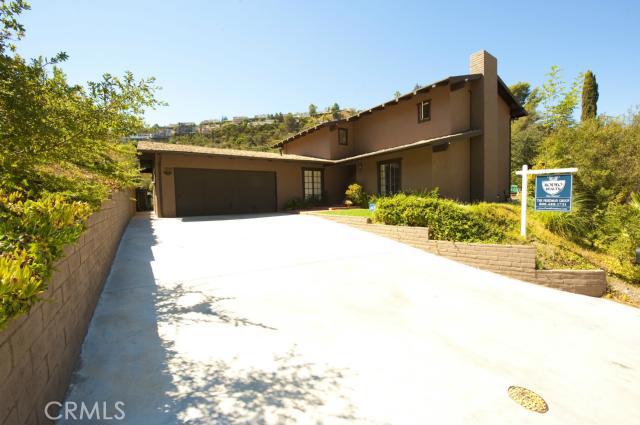 | RES-SFR: 7560 Devista Drive , Hollywood Hills ,CA 90046 | MLS#: F12080090CN | LP: $1,189,000 | |||
| AREA: (3)Sunset Strip - Hollywood Hills West | STATUS: A | VIEW: Yes | MAP: 593/B2 | |||
| STYLE: Contemporary | YB: 1969 | BR: 3 | BA: 3.00 | |||
| APN: 5569-021-047 | ZONE: | HOD: $0.00 | STORIES: | APX SF: 2,512 | ||
| LSE: No | GH: N/A | POOL: No | APX LDM: | APX LSZ: 10,814 | ||
| LOP: | PUD: | FIREPL: | PKGT: | PKGC: | ||
| DIRECTIONS: | ||||||
| REMARKS: Location, Location, Location! Mount Olympus adjacent corner lot home! House features 3 bedrooms (upstairs) with balconies in 2 bedrooms and beautiful views, 3 updated bathrooms, updated kitchen, granite counter tops, S.S. cook top, hood and double oven, recessed lighting throughout, seperate family room with bar, 2 car attached garage plus plenty of parking on driveway and both sides of the street (rare in the hills!). Beautiful Canyon and Treetop views, you will not find a better value in this sought after location! | ||||||
| ROOMS: Living | ||||||
| OCC/SHOW: Call LA 1 | OH: 08/19/2012 (2:00PM-5:00PM) | |||||
| LP: $1,189,000 | DOM/CDOM: 53/53 | LD: 06/26/2012 | OLP: $1,189,000 | |||
 | RES-SFR: 7819 Torreyson Dr , Los Angeles ,CA 90046 | MLS#: S709049SC | LP: $1,150,000 | |||
| AREA: (3)Sunset Strip - Hollywood Hills West | STATUS: A | VIEW: Yes | MAP: 563/A7 | |||
| STYLE: Mid Century | YB: 1963 | BR: 2 | BA: 2.00 | |||
| APN: 5570-015-015 | ZONE: | HOD: $0.00 | STORIES: | APX SF: 2,264 | ||
| LSE: No | GH: N/A | POOL: No | APX LDM: 101x80 | APX LSZ: 8,337 | ||
| LOP: | PUD: | FIREPL: | PKGT: 2 | PKGC: | ||
| DIRECTIONS: East of Laurel Canuyon off Mulholland. | ||||||
| REMARKS: Perched high above off Mulholland and Laurel Canyon Road is this enchanting getaway with a spectacular view of the city below. By day, the large skylight commands you to bask in its splendor. By night, turn out the lights in almost any room and you will be captivated by front row views of sparkling city lights. A basement workshop invites you to tinker around with that project you have been putting off. When you get tired, just head on up to the full-length terrace at the rear and take a nap. Comfortably private and sequestered in the hills. Nicely appointed and very well maintained. | ||||||
| ROOMS: | ||||||
| OCC/SHOW: Vacant | OH: 08/19/2012 (12:00PM-4:00PM) | |||||
| LP: $1,150,000 | DOM/CDOM: 1/1 | LD: 08/17/2012 | OLP: $1,150,000 | |||
| ||||||||||||||||||||||||||||||||||||||||||||||||||||||||||||||
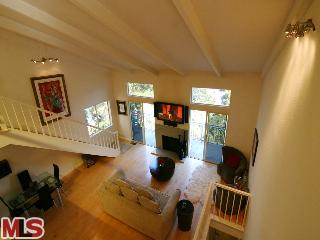 | RES-SFR: 8315 YUCCA TRL , LOS ANGELES ,CA 90046 | MLS#: 12-616579 | LP: $1,049,000 | |||
| AREA: (3)Sunset Strip - Hollywood Hills West | STATUS: A | VIEW: Yes | MAP: 593/A4 | |||
| STYLE: Contemporary | YB: 1981 | BR: 3 | BA: 2.00 | |||
| APN: 5556-009-011 | ZONE: LAR1 | HOD: $0.00 | STORIES: 0 | APX SF: 2,500/OW | ||
| LSE: | GH: N/A | POOL: No | APX LDM: | APX LSZ: 5,849/AS | ||
| LOP: | PUD: | FIREPL: 1 | PKGT: 2 | PKGC: 2 | ||
| DIRECTIONS: Laurel Canyon to Lookout Mountain, Left Yucca Trail | ||||||
| REMARKS: Fabulous Contemporary Updated View home in the Hills with Loads of Style! Main level w/open layout, vaulted beamed ceilings. Living room with fireplace and wood floors opens to updated kitchen, dining area, and viewing deck with gorgeous canyon &mountain views. Wonderful upstairs loft makes fabulous office space. Sumptuous master suite w/ walk-in closet, bath with spa tub & view, and private viewing deck. Large 3rd bedroom/ guest area/ office, w/ bathrm and sep entrance. Additional large party deck, indoor laundry room. Roomy two car garage. | ||||||
| ROOMS: Dining Area,Living,Loft,Other | ||||||
| OCC/SHOW: Call LA 1 | OH: 08/19/2012 (2:00PM-5:00PM) | |||||
| LP: $1,049,000 | DOM/CDOM: 16/16 | LD: 08/02/2012 | OLP: $1,049,000 | |||
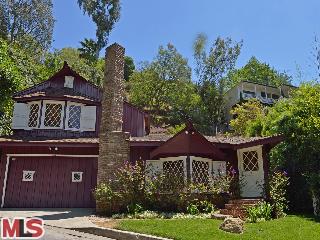 | RES-SFR: 1642 QUEENS RD , LOS ANGELES ,CA 90069 | MLS#: 12-615397 | LP: $799,000 | |||
| AREA: (3)Sunset Strip - Hollywood Hills West | STATUS: A | VIEW: Yes | MAP: 592/J4 | |||
| STYLE: Cottage | YB: 1955 | BR: 2 | BA: 2.00 | |||
| APN: 5558-022-013 | ZONE: LAR1 | HOD: $0.00 | STORIES: 1 | APX SF: 1,409/VN | ||
| LSE: | GH: N/A | POOL: No | APX LDM: | APX LSZ: 7,095/VN | ||
| LOP: | PUD: | FIREPL: 1 | PKGT: | PKGC: | ||
| DIRECTIONS: North of Sunset | ||||||
| REMARKS: Enchanting cottage above the Sunset Strip. This sweet 2 bedroom, 2 bath "Byrd-esque" delight offers a wonderful opportunity to create your own sanctuary. Whimsical character through-out with almost mint/original condition and beamed vaulted ceilings. Full of Charm. Generous street to street lot. Amazing price for the hills. Seller has plans, ask agent for details. Please note: 1636 & 1642 may be sold together. This is a short sale subject to lender approval, all terms including price subject to lender approval. Property to be sold as-is. | ||||||
| ROOMS: Dining Area,Living,Patio Open | ||||||
| OCC/SHOW: 24-hr Notice | OH: 08/19/2012 (2:00PM-5:00PM) | |||||
| LP: $799,000 | DOM/CDOM: 22/106 | LD: 07/27/2012 | OLP: $799,000 | |||
| ||||||||||||||||||||||||||||||||||||||||||||||||||||||||||||||
 | RES-SFR: 800 N KILKEA DR , LOS ANGELES ,CA 90046 | MLS#: 12-618153 | LP: $1,985,000 | |||
| AREA: (10)West Hollywood Vicinity | STATUS: A | VIEW: No | MAP: 593/A6 | |||
| STYLE: Contemporary | YB: 1926 | BR: 4 | BA: 4.00 | |||
| APN: 5529-016-036 | ZONE: LAR2 | HOD: $0.00 | STORIES: 2 | APX SF: 2,700/DV | ||
| LSE: | GH: N/A | POOL: No | APX LDM: | APX LSZ: 4,666/VN | ||
| LOP: | PUD: | FIREPL: | PKGT: | PKGC: | ||
| DIRECTIONS: North of Melrose, West of Crescent Heights | ||||||
| REMARKS: Masterfully designed by celebrated English interior designer Dawn Deyong. This Spanish, 2-story amazing remodel features 4 bedrooms, 4 baths, open kitchen, and private back area for entertaining, with a spa pool. The kitchen features Thermador appliances and Caesar stone countertops. This home also includes Lutron lighting, speakers throughout, smart home system and security system with surveillance cameras, all controllable by iPad or iPhone. The bedrooms features custom made closets and the bathrooms all have designer finishes. This flawlessly designed home is centrally located and just a stroll away from the high-end boutiques of Melrose Avenue and The Grove. | ||||||
| ROOMS: Den,Dining,Family,Living,Media,Office,Patio Enclosed | ||||||
| OCC/SHOW: 24-hr Notice | OH: 08/19/2012 (2:00PM-5:00PM) | |||||
| LP: $1,985,000 | DOM/CDOM: 9/11 | LD: 08/09/2012 | OLP: $1,985,000 | |||
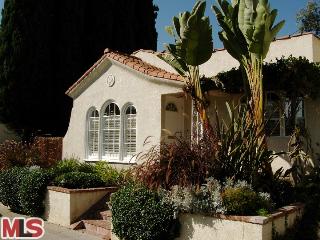 | RES-SFR: 355 N ALMONT DR , WEST HOLLYWOOD ,CA 90048 | MLS#: 12-611267 | LP: $895,000 | |||
| AREA: (10)West Hollywood Vicinity | STATUS: A | VIEW: Yes | MAP: 592/H7 | |||
| STYLE: California Bungalow | YB: 1925 | BR: 2 | BA: 1.00 | |||
| APN: 4336-021-012 | ZONE: WDR1B* | HOD: $0.00 | STORIES: 1 | APX SF: 832/VN | ||
| LSE: No | GH: None | POOL: No | APX LDM: | APX LSZ: 2,086/VN | ||
| LOP: No | PUD: No | FIREPL: 0 | PKGT: 2 | PKGC: 1 | ||
| DIRECTIONS: Beverly & Doheny (1 block north & 1 block east) | ||||||
| REMARKS: Unique Spanish Bungalow in West Hollywood West. Best walking neighborhood in LA, 1 block to Doheny & Beverly, with restaurants, shops, food stores, amazing new library! Move-in ready. Almost all systems impeccably updated; plumbing, electrical, sub-floor, hdw floors, dbl pane windows w/plantation shutters, granite counters Additional updating within the past 5 years include roof, HVAC, ADT wireless alarm system, Miele W&D, & custom Big Chill fridge as seen on the Rachel Ray show. Spacious bedrooms have wake-up views & walk-in closets (rare in these historic homes). Detached garage has epoxy floor – dbls as work, storage space or easy conversion to studio, guest house, or home expansion. Charming private “zen space” behind house opening from kitchen & wrapping around to Provençal cypress-lined side yard for entertaining. Total Turnkey Home / pied-à-terre / Condo Alternative-No Common Walls or HOA Great home, only needs new owners. | ||||||
| ROOMS: Breakfast Area | ||||||
| OCC/SHOW: 24-hr Notice,Call LA 1 | OH: 08/19/2012 (2:00PM-5:00PM) | |||||
| LP: $895,000 | DOM/CDOM: 41/315 | LD: 07/08/2012 | OLP: $895,000 | |||
| ||||||||||||||||||||||||||||||||||||||||||||||||||||||||||||||
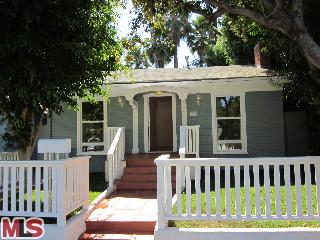 | RES-SFR: 1215 N GENESEE AVE , WEST HOLLYWOOD ,CA 90046 | MLS#: 12-617795 | LP: $795,000 | |||
| AREA: (10)West Hollywood Vicinity | STATUS: A | VIEW: Yes | MAP: 593/B5 | |||
| STYLE: California Bungalow | YB: 1920 | BR: 2 | BA: 2.00 | |||
| APN: 5530-003-032 | ZONE: WDR2* | HOD: $0.00 | STORIES: 1 | APX SF: 1,118/AS | ||
| LSE: No | GH: None | POOL: No | APX LDM: 40x126/AS | APX LSZ: 5,040/AS | ||
| LOP: No | PUD: No | FIREPL: 1 | PKGT: | PKGC: 0 | ||
| DIRECTIONS: Between Santa Monica & Fountain and just East of Fairfax | ||||||
| REMARKS: Newly remodeled West Hollywood craftsman-style spacious bungalow. Light and bright with an open floor plan. 2 roomy bedrooms with good closet space and 2 elegant bathrooms. Laundry room, dining room and living room with FP. Spacious kitchen with lots of cabinet space and a breakfast counter. New appliances including a fridge. Back doors open up to a usable deck and a large private green back yard. Hardwood floors through-out. Upgraded electrical & plumbing. Property is in close proximity to Spaulding Square, shopping, coffee houses and other amenities & local services. Move-in condition. | ||||||
| ROOMS: Breakfast Bar,Dining,Living,Patio Open | ||||||
| OCC/SHOW: Call LA 1,Vacant | OH: 08/19/2012 (2:00PM-5:00PM) | |||||
| LP: $795,000 | DOM/CDOM: 10/10 | LD: 08/08/2012 | OLP: $795,000 | |||
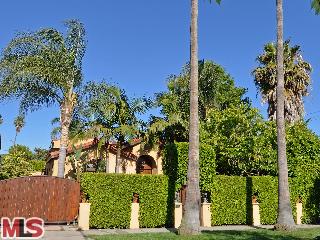 | RES-SFR: 410 N FLORES ST , LOS ANGELES ,CA 90048 | MLS#: 12-609575 | LP: $1,679,000 | |||
| AREA: (19)Beverly Center-Miracle Mile | STATUS: A | VIEW: Yes | MAP: 593/A7 | |||
| STYLE: Mediterranean | YB: 1925 | BR: 4 | BA: 4.00 | |||
| APN: 5514-004-013 | ZONE: LAR1 | HOD: $0.00 | STORIES: 2 | APX SF: 2,814/OT | ||
| LSE: | GH: Det'd | POOL: No | APX LDM: | APX LSZ: 6,524/VN | ||
| LOP: | PUD: | FIREPL: | PKGT: 3 | PKGC: | ||
| DIRECTIONS: Between Rosewood and Oakwood. North of Beverly. | ||||||
| REMARKS: This private gated home has been redone throughout w/the finest materials. Once you enter the front door you are struck by the large open floor plan consisting of a formal living rm with fireplace, formal dining rm, chef's eat in kitchen with the best stainless steel appliances and walk in pantry. Perfect for a family or someone looking for space. On the first floor there are 3 spacious bedrooms and 2 bathrooms fit w/ the best tile and fixturing available. The entire second floor is the master suite with spectacular spa like bathroom, large oversized walk in closet with custom built ins, prv deck with hill and city views. There are stunning wood floors throughout the living spaces and custom tile floors in all bathrooms and kitchen. Outside the gardens feel like a private park with plenty of grass and hardscape for entertaining or play. And, as an extra bonus there is a separate guest space with its own kitchen and bath. A rare find in this highly sought after neighborhood. | ||||||
| ROOMS: Bonus,Breakfast,Dining,Living,Pantry,Other | ||||||
| OCC/SHOW: Appointment w/List. Office | OH: 08/19/2012 (2:00PM-5:00PM) | |||||
| LP: $1,679,000 | DOM/CDOM: 51/51 | LD: 06/28/2012 | OLP: $1,679,000 | |||
| ||||||||||||||||||||||||||||||||||||||||||||||||||||||||||||||
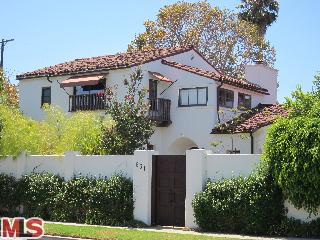 | RES-SFR: 531 S CRESCENT HEIGHTS BLVD , LOS ANGELES ,CA 90048 | MLS#: 12-616525 | LP: $1,139,000 | |||
| AREA: (19)Beverly Center-Miracle Mile | STATUS: A | VIEW: No | MAP: 633/B2 | |||
| STYLE: Spanish | YB: 1927 | BR: 4 | BA: 3.00 | |||
| APN: 5510-017-035 | ZONE: LAR1 | HOD: $0.00 | STORIES: 2 | APX SF: 2,462/AS | ||
| LSE: | GH: N/A | POOL: No | APX LDM: | APX LSZ: 6,198/AS | ||
| LOP: | PUD: | FIREPL: 1 | PKGT: | PKGC: 2 | ||
| DIRECTIONS: None | ||||||
| REMARKS: This Classic Spanish just north of the Wilshire business district and Carthay Circle has high walls, plush gardens, fountain off the dining room and plenty of patio space for entertaining in all, creating a private hacienda in the middle of the city. This well maintained home has 4 bedrooms 3 baths, 3 plus 2 up and 1 plus 1 down, plus a large bonus room off the garage. Hardwood floors throughout, dual pane windows, great indoor/outdoor living, welcoming patio entrance, decorative tile in the bathrooms, living room gas log fireplace, enclosed grassy front yard, cedar closets, marble counter tops, wall sconces and vintage detailing. Imagine playing a Baby Grand piano in the three floor to ceiling glass paneled Piano Room next to the living Room overlooking the plush garden. | ||||||
| ROOMS: Breakfast,Center Hall,Dining,Living,Patio Enclosed | ||||||
| OCC/SHOW: Call LA 1 | OH: 08/19/2012 (2:00PM-5:00PM) | |||||
| LP: $1,139,000 | DOM/CDOM: 16/16 | LD: 08/02/2012 | OLP: $1,139,000 | |||
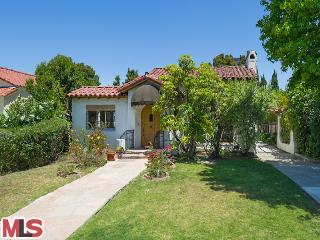 | RES-SFR: 6503 MOORE DR , LOS ANGELES ,CA 90048 | MLS#: 12-603627 | LP: $999,000 | |||
| AREA: (19)Beverly Center-Miracle Mile | STATUS: A | VIEW: No | MAP: 633/A3 | |||
| STYLE: Spanish | YB: 1925 | BR: 3 | BA: 2.00 | |||
| APN: 5088-008-030 | ZONE: LAR1 | HOD: $0.00 | STORIES: 1 | APX SF: 2,204/AS | ||
| LSE: No | GH: None | POOL: No | APX LDM: | APX LSZ: 7,490/AS | ||
| LOP: No | PUD: No | FIREPL: 1 | PKGT: | PKGC: 2 | ||
| DIRECTIONS: N on Foster Dr (Near Crescent Heights) from Olympic. First left turn is Moore Dr. House on N side. | ||||||
| REMARKS: Back on the market, this three bedroom, two bath 1925 Spanish-revival style home sits on beautiful tree-lined Moore Drive in historic Carthay Circle. With approximately 2,200 square feet and a large back yard this home sits peacefully in the middle of its block, but you are minutes from Beverly Hills, The Grove, LACMA and shopping on West Third Street. This is an opportunity to re-imagine and bring your vision to life. Trust sale and does not require court confirmation. | ||||||
| ROOMS: Bonus,Breakfast Area,Den,Dining,Living | ||||||
| OCC/SHOW: Call LA 2 | OH: 08/19/2012 (2:00PM-5:00PM) | |||||
| LP: $999,000 | DOM/CDOM: 79/79 | LD: 05/31/2012 | OLP: $999,000 | |||
| ||||||||||||||||||||||||||||||||||||||||||||||||||||||||||||||
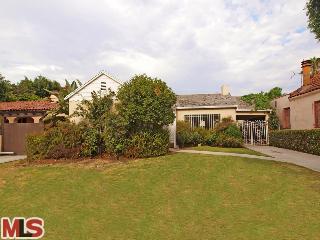 | RES-SFR: 327 N KINGS RD , LOS ANGELES ,CA 90048 | MLS#: 12-619637 | LP: $899,000 | |||
| AREA: (19)Beverly Center-Miracle Mile | STATUS: A | VIEW: Yes | MAP: 593/A7 | |||
| STYLE: Spanish | YB: 1925 | BR: 2 | BA: 2.00 | |||
| APN: 5514-010-020 | ZONE: LAR1 | HOD: $0.00 | STORIES: 1 | APX SF: 1,815/VN | ||
| LSE: | GH: N/A | POOL: No | APX LDM: 50x135/VN | APX LSZ: 6,252/VN | ||
| LOP: | PUD: | FIREPL: | PKGT: 2 | PKGC: | ||
| DIRECTIONS: North of Beverly Drive | ||||||
| REMARKS: Take advantage of this amazing opportunity in an A+ location. First time on the market in over 35 years! This original classic Spanish offers 2 spacious bedrooms and 2 baths, living room and family room which open to a good sized yard and detached garage. This property represents a rare opportunity to remodel or build your own dream home from the ground up in a highly sought after prime location just off of Beverly Blvd. and close to Beverly Center, The Grove, West Hollywood, trendy restaurants, shops, entertainment and more! | ||||||
| ROOMS: Breakfast Area | ||||||
| OCC/SHOW: Listing Agent Accompanies | OH: 08/19/2012 (2:00PM-5:00PM) | |||||
| LP: $899,000 | DOM/CDOM: 1/1 | LD: 08/17/2012 | OLP: $899,000 | |||
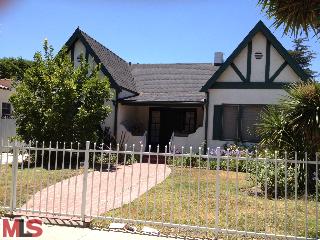 | RES-SFR: 149 S EDINBURGH AVE , LOS ANGELES ,CA 90048 | MLS#: 12-610777 | LP: $799,000 | |||
| AREA: (19)Beverly Center-Miracle Mile | STATUS: A | VIEW: Yes | MAP: 633/B1 | |||
| STYLE: Country English | YB: 1925 | BR: 2 | BA: 1.00 | |||
| APN: 5511-023-011 | ZONE: LAR1 | HOD: $0.00 | STORIES: 10 | APX SF: 1,164/AS | ||
| LSE: | GH: N/A | POOL: No | APX LDM: | APX LSZ: 6,537/AS | ||
| LOP: | PUD: | FIREPL: | PKGT: | PKGC: | ||
| DIRECTIONS: North of 3rd St, West of Fairfax | ||||||
| REMARKS: COME WITH YOUR CONTRACTOR. FIXER, SOLD IN "AS IS" CONDITION, 2BD/1BA WITH DEN IN NEED OF GOOD VISION. LOCATED IN BEVERLY GROVE, ONE OF TRENDIEST NEIGHBORHOODS OF LOS ANGELES, CLOSE TO THE GROVE, BEVERLY CENTER, CEDARS SINAI, WEST HOLLYWOOD, BEVERLY HILLS AND TRENDY RESTAURANTS…MUST CALL AGENT FOR DISCLOSURES PRIOR TO SETTING SHOWING APPOINTMENT OR SUBMITTING OFFERS. | ||||||
| ROOMS: Den,Living | ||||||
| OCC/SHOW: Call LA 1,Listing Agent Accompanies | OH: 08/19/2012 (2:00PM-5:00PM) | |||||
| LP: $799,000 | DOM/CDOM: 44/44 | LD: 07/05/2012 | OLP: $895,000 | |||
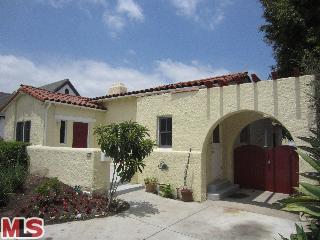 | RES-SFR: 6437 W OLYMPIC , LOS ANGELES ,CA 90048 | MLS#: 12-607177 | LP: $749,000 | |||
| AREA: (19)Beverly Center-Miracle Mile | STATUS: A | VIEW: Yes | MAP: 633/A3 | |||
| STYLE: Spanish | YB: 1925 | BR: 3 | BA: 2.00 | |||
| APN: 5088-007-028 | ZONE: LAR1 | HOD: $0.00 | STORIES: 1 | APX SF: 1,520/VN | ||
| LSE: No | GH: None | POOL: No | APX LDM: | APX LSZ: 7,008/VN | ||
| LOP: No | PUD: | FIREPL: | PKGT: | PKGC: | ||
| DIRECTIONS: Property Located East of La Cienaga Blvd on W Olympic Blvd | ||||||
| REMARKS: $50K PRICE REDUCTION! JUST STAGED! Regular Sale, FHA APPROVED. LIGHT BRIGHT & COZY. This newly remodeled Spanish style home in the West LA area has just undergone a thorough renovation including 3 bedrooms, 2 brand new bathrooms, a brand maple new kitchen with granite counter tops, stainless steel appliances, new central heat, refinished hardwood floors, new custom paint inside and out, and updated electrical and plumbing. THIS IS A MUST SEE! Supra on the front door. Property Located East of La Cienaga Blvd on W Olympic Blvd. THIS PROPERTY IS AN INCREDIBLE VALUE! | ||||||
| ROOMS: Family,Living,Other | ||||||
| OCC/SHOW: Supra Lock Box,Vacant | OH: 08/19/2012 (2:00PM-5:00PM) | |||||
| LP: $749,000 | DOM/CDOM: 64/64 | LD: 06/15/2012 | OLP: $79,900 | |||

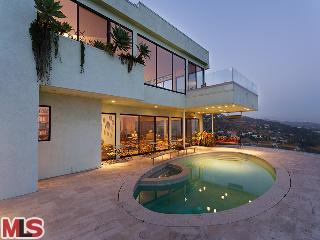
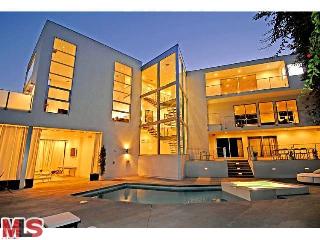
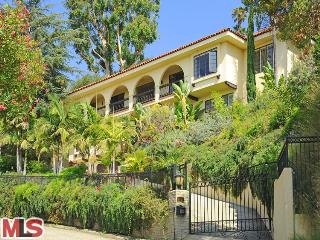
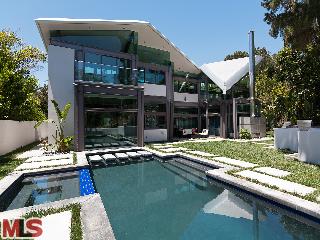
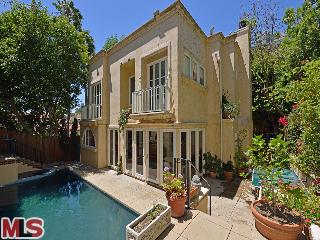
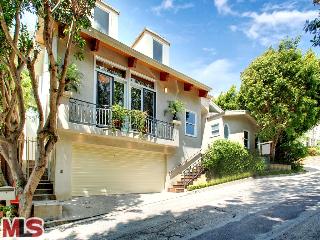
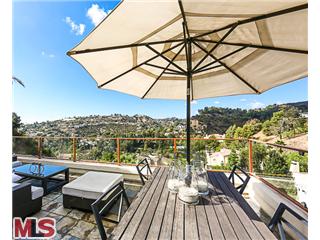
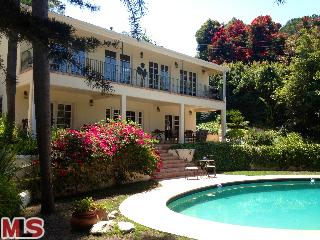
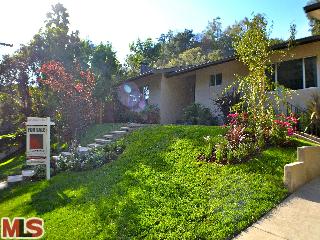
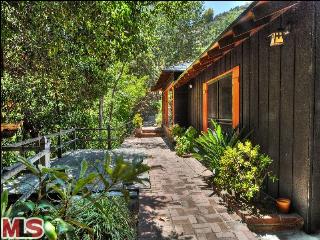
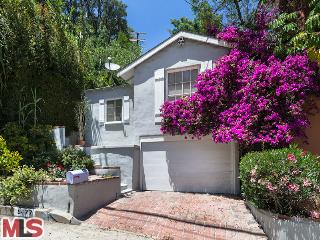
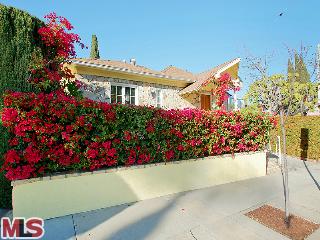
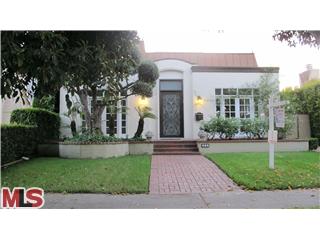
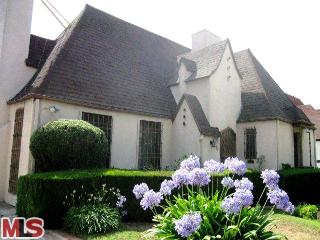
No comments:
Post a Comment
hang in there. modernhomeslosangeles just needs a quick peek before uploading your comment. in the meantime, have a modern day!