Open House listings for the areas of West Hollywood, The Bird Streets, Sunset Plaza, Hollywood Hills West, Mount Olympus, Beverly Center, Carthay Circle, Laurel Canyon and Nichols Canyon for single family homes listed for sale. If you need me, you know where to find me. :-)
Hopefully the heat will subside and allow us all to function without brain malfunctions from the intense local heat wave we have been experiencing. Have a productive Open House Sunday: search and destroy!
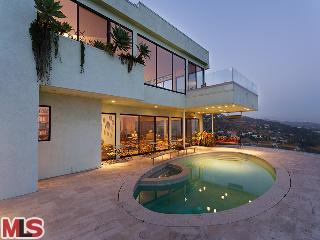 | RES-SFR: 1625 WOODS DR , LOS ANGELES ,CA 90069 | MLS#: 12-602919 | LP: $5,395,000 |
| AREA: (3)Sunset Strip - Hollywood Hills West | STATUS: A | VIEW: Yes | MAP: 593/A4 |
| STYLE: Contemporary | YB: 1990 | BR: 4 | BA: 4.50 |
| APN: 5556-031-027 | ZONE: LARE9 | HOD: $0.00 | STORIES: 0 | APX SF: 6,600/OW |
| LSE: | GH: N/A | POOL: Yes | APX LDM: | APX LSZ: 12,837/VN |
| LOP: | PUD: | FIREPL: | PKGT: | PKGC: |
| DIRECTIONS: north of sunset |
REMARKS: Major price reduction! The best promontory view home in Los Angeles. This private and gated newer Architectural has astonishing panoramic jetliner city views. Amazing scale and volume with vast entertaining areas are complemented with natural wood accents and stone surfaces in this one of a kind show piece. Walls of glass doors lead to large pool for indoor outdoor living. Commanding views from all rooms, the master suite includes sitting area, gym, office, steam shower, and 2 walk-in closets. Large chef's kitchen with pantry, opens to expansive dining area. Located on one of sunset strips more distinguished streets, this home is ideal for entertaining on a small or large scale. Included is 1525 Marlay Dr.; build-able view lot  |
| ROOMS: Breakfast,Breakfast Bar,Dining,Family,Gym,Library/Study,Living,Office,Pantry,Patio Open,Powder,Service Entrance |
| OCC/SHOW: 24-hr Notice | OH: 08/12/2012 (2:00AM-5:00PM) |
| LP: $5,395,000 | DOM/CDOM: 75/75 | LD: 05/28/2012 | | OLP: $5,695,000 |
 | RES-SFR: 1643 RISING GLEN RD , LOS ANGELES ,CA 90069 | MLS#: 12-608053 | LP: $4,350,000 |
| AREA: (3)Sunset Strip - Hollywood Hills West | STATUS: A | VIEW: Yes | MAP: 592/H4 |
| STYLE: Architectural | YB: 1959 | BR: 4 | BA: 5.00 |
| APN: 5561-022-012 | ZONE: LARE15 | HOD: $0.00 | STORIES: 1 | APX SF: 4,746/OW |
| LSE: No | GH: None | POOL: Yes | APX LDM: | APX LSZ: 26,807/VN |
| LOP: No | PUD: No | FIREPL: 2 | PKGT: 3 | PKGC: 3 |
| DIRECTIONS: Sunset to Sunset Plaza to Rising Glen |
REMARKS: Completely remodeled in 2012. Exceptional architectural home located in the most sought after Sunset Plaza location. This elegantly designed, bright open floor plan contemporary home with over 4,700 sq ft offers 4 bedrooms, 4 bathrooms, 3 powder rooms, gourmet kitchen with top of the line appliances, living room with huge skylight and vanishing patio doors, theater type screening room, premium rift cut oak cabinetry, Provenza Old World wide plank oak floors, outdoor dining area and rooftop lounge. Excellent for entertaining. Room for a pool. This gorgeous home is built with great taste, uniformity of design and attention to detail that will satisfy the most discerning buyer.  |
| ROOMS: Breakfast Area,Dining Area,Family,Living,Media,Pantry,Patio Open,Powder,Other |
| OCC/SHOW: Call LA 1 | OH: 08/12/2012 (2:00PM-5:00PM) |
| LP: $4,350,000 | DOM/CDOM: 54/54 | LD: 06/18/2012 | | OLP: $4,350,000 |
|
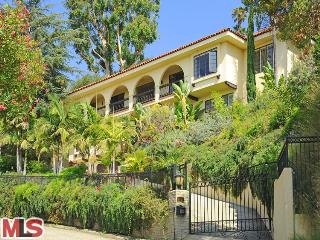 | RES-SFR: 1830 N STANLEY AVE , LOS ANGELES ,CA 90046 | MLS#: 12-615709 | LP: $3,699,000 |
| AREA: (3)Sunset Strip - Hollywood Hills West | STATUS: A | VIEW: Yes | MAP: 593/C4 |
| STYLE: Spanish | YB: 1976 | BR: 4 | BA: 4.00 |
| APN: 5551-010-013 | ZONE: LARE15 | HOD: $0.00 | STORIES: 2 | APX SF: 5,034/AS |
| LSE: No | GH: None | POOL: No | APX LDM: 147x150/AS | APX LSZ: 22,103/AS |
| LOP: No | PUD: | FIREPL: | PKGT: 3 | PKGC: 3 |
| DIRECTIONS: East of Fairfax, North of Hollywood Blvd. |
REMARKS: Special Hollywood Hills Estate with over 5000 square feet of living space, fabulous city lights and ocean views and massive backyard! Everything you desire conveniently located just above Hollywood Boulevard in prime celebrity row! Beyond a walled, gated entry and up a long private drive find this spacious Contemporary Spanish home for sale for the first time ever! Featuring 4 bedrooms, 4 baths, cooks kitchen, elevator, massive flat, private yard with room for pool and bonus space (possibly in addition to square footage) that would make perfect home theatre/studio/guest quarters. Probate Sale, NO court confirmation required.  |
| ROOMS: Bonus,Breakfast Area,Den,Dining,Living,Patio Covered |
| OCC/SHOW: Call LA 1,Call LA 2 | OH: 08/12/2012 (2:00PM-5:00PM) |
| LP: $3,699,000 | DOM/CDOM: 12/12 | LD: 07/30/2012 | | OLP: $3,699,000 |
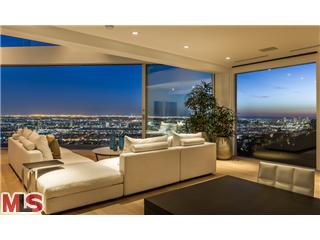 | RES-SFR: 8320 GRAND VIEW DR , LOS ANGELES ,CA 90046 | MLS#: 12-605985 | LP: $3,650,000 |
| AREA: (3)Sunset Strip - Hollywood Hills West | STATUS: A | VIEW: Yes | MAP: 593/A4 |
| STYLE: Modern | YB: 1992 | BR: 3 | BA: 3.50 |
| APN: 5556-023-016 | ZONE: LAR1 | HOD: $0.00 | STORIES: 2 | APX SF: 4,100/OW |
| LSE: No | GH: N/A | POOL: No | APX LDM: | APX LSZ: 5,046/AS |
| LOP: No | PUD: | FIREPL: | PKGT: 3 | PKGC: |
| DIRECTIONS: Laurel Canyon to Kirkwood - left on Grand View |
REMARKS: Sleek & sophisticated featuring walls of glass, the latest technologies & sensational views of the city & ocean. Built using the finest materials, 3 levels of living space include hi ceilings, sliding glass walls, a mixture of stone palettes, hardwoods, color tones & textures in grays, black & white. Controlled by the touch of an IPAD this "Smart-House" is wired for sound, lighting, temperature & security. The staircase floats through the center of the house connecting each level effortlessly. The main level includes a LR w/walls of glass that disappear & gently frame the explosive city views. Pro-style kitchen is complemented by Boffi cabinetry, Gaggenau appliances w/ stainless counter-tops. A open dining area & fam/media room complete this level. Upstairs is the Master-suite set behind a pivot door. Bath w/floating vanity & freestanding tub. The remarkable roof deck is highlighted by 360 degree city, ocean & canyon views which help to provide an incredible living experience.  |
| ROOMS: Breakfast Bar,Den,Dining Area,Media,Patio Open,Powder,Service Entrance |
| OCC/SHOW: Call LA 1,Call LA 2,Call LA 3 | OH: 08/12/2012 (2:00PM-5:00PM) |
| LP: $3,650,000 | DOM/CDOM: 61/61 | LD: 06/11/2012 | | OLP: $3,995,000 |
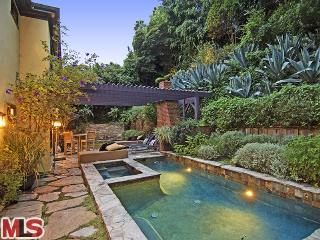 | RES-SFR: 1229 N WETHERLY DR , LOS ANGELES ,CA 90069 | MLS#: 12-610765 | LP: $3,195,000 |
| AREA: (3)Sunset Strip - Hollywood Hills West | STATUS: A | VIEW: Yes | MAP: 592/H5 |
| STYLE: Traditional | YB: 1941 | BR: 5 | BA: 4.00 |
| APN: 5560-030-010 | ZONE: LAR1 | HOD: $0.00 | STORIES: 2 | APX SF: 4,200/OT |
| LSE: No | GH: None | POOL: Yes | APX LDM: | APX LSZ: 7,200/OT |
| LOP: No | PUD: | FIREPL: 4 | PKGT: 4 | PKGC: 2 |
| DIRECTIONS: Up Doheny Dr. North of Sunset, right on Weatherly |
REMARKS: Private and gated Traditional located in the highly desirable lower Doheny Drive area. This 4,200 sq ft open floor plan boasts five bedrooms and four baths. The kitchen is fully and professionally equipped with top-of-the-line appliances and appointments. A formal dining room, living room, and family room along with two guest bedrooms complete the lower level. A fabulous master suite with high ceilings, sitting area, fireplace, dual large closets, and a luxurious bath, plus, two additional bedrooms complete the upstairs. Exquisite custom cabinetry, Cesar stone, marble, granite, tile, hardwood floors, and other high-end finishes and quality throughout. Extremely secluded and quiet backyard with pool and spa features an outdoor fireplace and peaceful viewing deck with city views.  |
| ROOMS: Dining,Family,Living,Patio Open,Other |
| OCC/SHOW: Appointment w/List. Office,Call LA 1 | OH: 08/12/2012 (2:00PM-5:00PM) |
| LP: $3,195,000 | DOM/CDOM: 37/37 | LD: 07/05/2012 | | OLP: $3,195,000 |
|
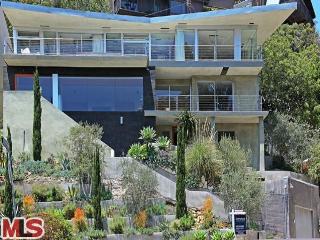 | RES-SFR: 7831 HILLSIDE AVE , LOS ANGELES ,CA 90046 | MLS#: 12-609783 | LP: $2,995,000 |
| AREA: (3)Sunset Strip - Hollywood Hills West | STATUS: A | VIEW: Yes | MAP: 593/B4 |
| STYLE: Architectural | YB: 1923 | BR: 3 | BA: 3.50 |
| APN: 5551-004-014 | ZONE: LAR1 | HOD: $0.00 | STORIES: 2 | APX SF: 3,200/OT |
| LSE: No | GH: Att'd | POOL: No | APX LDM: | APX LSZ: 4,743/AS |
| LOP: No | PUD: | FIREPL: 3 | PKGT: 1 | PKGC: |
| DIRECTIONS: North of Hollywood Blvd., corner of Orange Grove/Hillside |
REMARKS: Architectural statement. Utmost attention to detail. Floor to ceiling glass frames the cityscape below. Stainless steel & custom paneled walls. Kitchen w/Basaltina counters, Miele & Sub-Zero. Mstr BA with dual head rain shower & ceiling-fill tub. Exquisite lighting, stone, designer tiles & state of the art integrated audio/visual system w/plasma TVs & smart remotes. Extensive landscaping and terraces, reflecting pool, deck w/BBQ and built-in seating. Separate guest suite comprises the 3rd BR & Bath w/own entrance. Situated privately in the Hollywood Hills, jetliner views of the city below to the Pacific Ocean.  |
| ROOMS: Breakfast Bar,Den,Dining Area,Living,Pantry,Patio Open,Powder,Service Entrance |
| OCC/SHOW: 24-hr Notice,Listing Agent Accompanies | OH: 08/12/2012 (2:00PM-5:00PM) |
| LP: $2,995,000 | DOM/CDOM: 43/43 | LD: 06/29/2012 | | OLP: $2,995,000 |
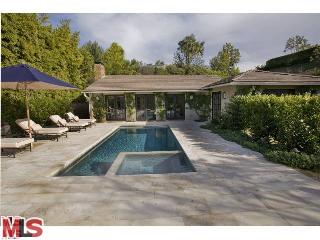 | RES-SFR: 1441 ORIOLE DR , LOS ANGELES ,CA 90069 | MLS#: 12-612095 | LP: $2,995,000 |
| AREA: (3)Sunset Strip - Hollywood Hills West | STATUS: A | VIEW: Yes | MAP: 592/H5 |
| STYLE: Traditional | YB: 1949 | BR: 2 | BA: 2.00 |
| APN: 5561-018-010 | ZONE: LARE11 | HOD: $0.00 | STORIES: 1 | APX SF: |
| LSE: | GH: N/A | POOL: Yes | APX LDM: | APX LSZ: 8,350/AS |
| LOP: | PUD: | FIREPL: | PKGT: 3 | PKGC: |
| DIRECTIONS: Doheny to Oriole to Thrasher |
REMARKS: Located in a prime neighborhood of the Bird Streets stands this meticulously restored home with privacy & wonderful views. A gated motor court leads you to the front door & as you enter you'll find hwdwd floors thruout most of the house + an amazing attention to detail. There is a den which leads to a spacious living space with vaulted ceilings, built-in cabinetry surrounding a fireplace & French doors which open to an amazing yard. The master suite also features vaulted ceilings, French doors to the yard and a sumptous master bath. The guest room has a fireplace & a new designer bath. The kitchen is also new w/high end materials thruout + another fireplace. The garage has been converted to a fantastic family room/office space. The private grounds feature a new ozone pool & spa, viewing deck & grassy hidden garden. This is a gem.  |
| ROOMS: Den,Dining Area,Living,Office |
| OCC/SHOW: Listing Agent Accompanies | OH: 08/12/2012 (2:00PM-5:00PM) |
| LP: $2,995,000 | DOM/CDOM: 30/30 | LD: 07/12/2012 | | OLP: $2,995,000 |
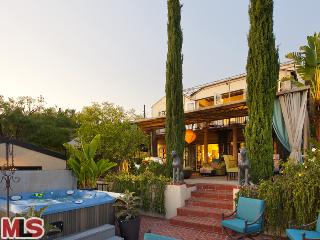 | RES-SFR: 8577 FRANKLIN AVE , LOS ANGELES ,CA 90069 | MLS#: 11-565921 | LP: $2,599,000 |
| AREA: (3)Sunset Strip - Hollywood Hills West | STATUS: A | VIEW: Yes | MAP: 592/J4 |
| STYLE: Traditional | YB: 1941 | BR: 3 | BA: 3.00 |
| APN: 5558-023-003 | ZONE: LAR1 | HOD: $0.00 | STORIES: 2 | APX SF: |
| LSE: No | GH: None | POOL: No | APX LDM: | APX LSZ: 39,322/VN |
| LOP: No | PUD: No | FIREPL: 1 | PKGT: 8 | PKGC: 2 |
| DIRECTIONS: Sunset Blvd to Queens Rd. Right up Franklin Ave to Private Street |
REMARKS: Reduced $250k off original list price. Situated up a prvt dr located on its own promontory w/270 degree views from downtown to the ocean.Completely prvt, you enter into a gated motor court, pkg up to 8 cars.Stunningly decorated w/amazing taste, this light/bright home has the ultimate in/out living.Once you enter the formal entrance you are invited into a lrg liv rm w/stunning city views & fplc, FDR, & kitchen.Through the LR you enter a vast outdoor covered living area for relaxing while taking in the explosive views.Further a terrace w/spa, outdoor shower, a fire pit + below a gazebo.There are 3 BD's including a mstr which encompasses the 2nd floor w/a spa like BA, lrg dressing area,enclosed living porch w/dead on views of the city.Downstairs is a 2nd mstr ste w/prvt entrance, porch & BA. + 3rd BD w/its own bath as well.A separate 2 story bungalow has an office/gym w/balcony w/views.The ultimate in dog friendly, w/access to outside porch w/ramps that lead to a dog run.  |
| ROOMS: Dining,Gym,Living,Office,Patio Covered,Powder |
| OCC/SHOW: Appointment w/List. Office | OH: 08/12/2012 (2:00PM-5:00PM) |
| LP: $2,599,000 | DOM/CDOM: 275/275 | LD: 11/10/2011 | | OLP: $2,850,000 |
|
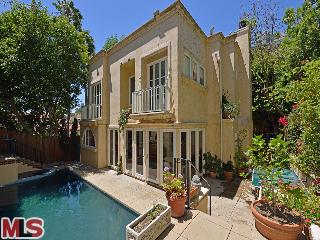 | RES-SFR: 1636 QUEENS RD , LOS ANGELES ,CA 90069 | MLS#: 12-615755 | LP: $2,495,000 |
| AREA: (3)Sunset Strip - Hollywood Hills West | STATUS: A | VIEW: Yes | MAP: 592/J4 |
| STYLE: Mediterranean | YB: 1977 | BR: 4 | BA: 4.50 |
| APN: 5558-022-026 | ZONE: LAR1 | HOD: $0.00 | STORIES: 2 | APX SF: 3,300/OW |
| LSE: | GH: N/A | POOL: Yes | APX LDM: | APX LSZ: 6,460/AS |
| LOP: | PUD: | FIREPL: 3 | PKGT: 4 | PKGC: 2 |
| DIRECTIONS: North Of Sunset |
REMARKS: Welcome to this special tranquil Mediterranean villa. Enter through wrought iron/burnished wood gates to a wonderful ivy covered courtyard. Two story entry with stone floors. Open living room and dining room with French doors leading to beautiful resort like pool with stunning loggia. Charming eat in kitchen loaded with light. Lovely spacious master with walk in closet. Three additional bedrooms , two of which are suites, very generous in size. Fabulous walls for art. Bonus interior storage area. Direct access from garage. A Star in the hills...This is a short sale subject to lender approval, all terms including price subject to lender approval. Property to be sold as-is. Please note: 1636 & 1642 may be sold together.  |
| ROOMS: Breakfast Area,Dining,Family,Patio Open |
| OCC/SHOW: 24-hr Notice | OH: 08/12/2012 (2:00PM-5:00PM) |
| LP: $2,495,000 | DOM/CDOM: 12/15 | LD: 07/30/2012 | | OLP: $2,495,000 |
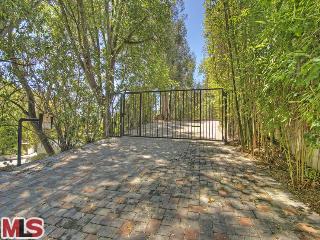 | RES-SFR: 2555 GREENVALLEY RD , LOS ANGELES ,CA 90046 | MLS#: 12-613181 | LP: $2,195,000 |
| AREA: (3)Sunset Strip - Hollywood Hills West | STATUS: A | VIEW: Yes | MAP: 592/H2 |
| STYLE: Hacienda | YB: 1965 | BR: 3 | BA: 3.00 |
| APN: 5564-033-013 | ZONE: LARE15 | HOD: $0.00 | STORIES: 1 | APX SF: 2,779/VN |
| LSE: Yes | GH: N/A | POOL: Yes | APX LDM: | APX LSZ: 61,789/VN |
| LOP: | PUD: | FIREPL: 1 | PKGT: 5 | PKGC: 2 |
| DIRECTIONS: Laurel Canyon to Lookout Mountain, to Wonderland, to Wonderland Park, to Greenvalley. |
REMARKS: Special secluded retreat on gated semi-private drive. For your celeb client and/or family on much desired street off Wonderland. Charming hacienda with private salt water pool. Outdoor entertaining on the tree shaded patios with barbecue and fire pit or relax in the sunny privacy of your pool. Chef's kitchen with skylights opens to breakfast room and large family room with beautiful wood ceiling, double doors opening out to yard on one side and pool on the other. LR room with wood beamed ceiling and fireplace. Large en suite master with double doors opening to grassy yard. 2 other family bedrooms plus two additional baths. State of the art water filtration system.  |
| ROOMS: Breakfast,Den,Dining,Family,Living,Patio Covered,Patio Open |
| OCC/SHOW: Call LA 1 | OH: 08/12/2012 (2:00PM-5:00PM) |
| LP: $2,195,000 | DOM/CDOM: 25/189 | LD: 07/17/2012 | | OLP: $2,195,000 |
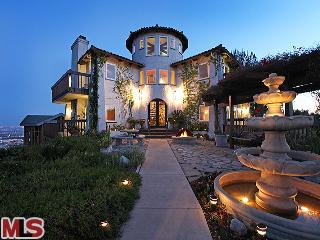 | RES-SFR: 8300 GRAND VIEW DR , LOS ANGELES ,CA 90046 | MLS#: 12-603309 | LP: $2,098,500 |
| AREA: (3)Sunset Strip - Hollywood Hills West | STATUS: A | VIEW: Yes | MAP: 593/A4 |
| STYLE: Spanish | YB: 1981 | BR: 4 | BA: 4.00 |
| APN: 5556-008-026 | ZONE: LAR1 | HOD: $0.00 | STORIES: 0 | APX SF: 3,558/AS |
| LSE: No | GH: Det'd | POOL: No | APX LDM: | APX LSZ: 17,187/AS |
| LOP: No | PUD: No | FIREPL: 2 | PKGT: 4 | PKGC: 4 |
| DIRECTIONS: Laurel Canyon to Kirkwood Dr. Left on Grand View Dr. |
REMARKS: Hollywood Hills Hideaway w/panoramic jetliner views. Located high above the street on a promontory this estate offers total privacy. Walk up the stone pathway; you are greeted w/breathtaking views of mountains, downtown, Hollywood sign and Observatory. Enter through oversize glass/wrought iron doors into the two story foyer. Public areas include a large living room w/ fireplace and sliders that open to a large deck w/ great views. Spacious cook's kitchen w/granite counters, ocean views and a large outdoor deck. Entertain on a grand scale in a dining room that seats 20, embraces serene canyon views. Upstairs master suite reveals 180 degree views, has a huge bath and walk-in closet. 2nd bedroom is en suite & the 3rd & 4th bedroom share full bath. Laundry room is located on bedroom level. This incredible compound is crowned by a turret with 360° views. A 1534 sq. ft. guest house completes this compound w/ 2 bedrooms, 1 bath, kitchen and views. 3 APN #s in total for a 17187 sq. ft. lot  |
| ROOMS: Breakfast,Den,Dining,Living |
| OCC/SHOW: Appointment w/List. Office,Call LA 1,Call LA 2,Call Listing Office | OH: 08/12/2012 (2:00PM-5:00PM) |
| LP: $2,098,500 | DOM/CDOM: 74/74 | LD: 05/29/2012 | | OLP: $2,395,000 |
|
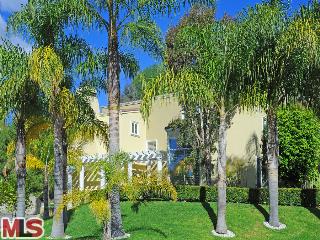 | RES-SFR: 2679 ASTRAL DR , LOS ANGELES ,CA 90046 | MLS#: 12-584057 | LP: $1,995,000 |
| AREA: (3)Sunset Strip - Hollywood Hills West | STATUS: A | VIEW: Yes | MAP: 593/B2 |
| STYLE: Contemporary | YB: 1999 | BR: 4 | BA: 4.00 |
| APN: 5571-022-027 | ZONE: LARE11 | HOD: $0.00 | STORIES: 0 | APX SF: 3,750/AS |
| LSE: | GH: None | POOL: No | APX LDM: | APX LSZ: 36,699/AS |
| LOP: | PUD: | FIREPL: 3 | PKGT: | PKGC: 2 |
| DIRECTIONS: Nichols Canyon North; left on Astral Drive through gates |
REMARKS: Stunning 2 story Contemporary built in 1999 in exceptional condition. 4 bedroom + 3.5 baths on .83 acre in a grove of palm trees. Vaulted ceilings, hardwood floors, 3 fireplaces. Gourmet eat-in kitchen. Formal dining room with gold-leaf tray ceiling. Master with fireplace, vaulted ceilings and French doors to views. Master bath has door to private patio. Huge walk-in closet. Gated cul-de-sac. Private and secure.  |
| ROOMS: Bar,Breakfast Area,Dining,Family,Patio Open,Powder |
| OCC/SHOW: Call LA 1 | OH: 08/12/2012 (2:00AM-5:00PM) |
| LP: $1,995,000 | DOM/CDOM: 169/169 | LD: 02/24/2012 | | OLP: $1,995,000 |
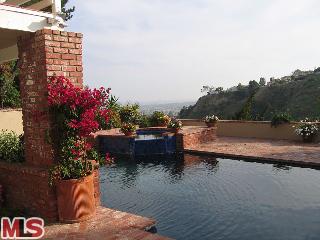 | RES-SFR: 7900 ELECTRA DR , LOS ANGELES ,CA 90046 | MLS#: 12-612165 | LP: $1,995,000 |
| AREA: (3)Sunset Strip - Hollywood Hills West | STATUS: A | VIEW: Yes | MAP: 593/B3 |
| STYLE: Traditional | YB: 1975 | BR: 4 | BA: 4.50 |
| APN: 5569-011-023 | ZONE: LARE15 | HOD: $0.00 | STORIES: 2 | APX SF: 2,464/AS |
| LSE: | GH: N/A | POOL: Yes | APX LDM: | APX LSZ: 10,300/AS |
| LOP: | PUD: | FIREPL: | PKGT: 2 | PKGC: |
| DIRECTIONS: Mt Olympus to Electra Dr |
REMARKS: Recently renovated 2 story hollywood hills traditional has city, mountain and ocean views. Spectacular pool and outdoor space, perfect for entertaining. Hardwood floors, Black Granite counter tops, stainless steel appliances. 4 Beds and 4.5 baths. Dining room that opens to the outdoor entertainment areas. 2 car garage.  |
| ROOMS: Dining,Family,Living,Patio Covered,Patio Open,Powder,Service Entrance |
| OCC/SHOW: Call LA 1 | OH: 08/12/2012 (2:00PM-5:00PM) |
| LP: $1,995,000 | DOM/CDOM: 30/30 | LD: 07/12/2012 | | OLP: $1,995,000 |
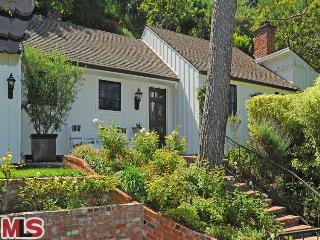 | RES-SFR: 9151 WARBLER PL , LOS ANGELES ,CA 90069 | MLS#: 12-610903 | LP: $1,825,000 |
| AREA: (3)Sunset Strip - Hollywood Hills West | STATUS: A | VIEW: Yes | MAP: 592/H5 |
| STYLE: Cape Cod | YB: 1949 | BR: 2 | BA: 2.00 |
| APN: 5561-018-008 | ZONE: LARE11 | HOD: $0.00 | STORIES: 1 | APX SF: 1,910/OW |
| LSE: | GH: N/A | POOL: No | APX LDM: | APX LSZ: 11,119/AS |
| LOP: | PUD: | FIREPL: 1 | PKGT: | PKGC: 2 |
| DIRECTIONS: Doheny North, Right on Warbler Pl |
REMARKS: Picture Perfect 'Hampton's Beach Cottage' in the Bird Steets sited up a private, gated drive off a quiet cud-de-sac. Meticulously renovated, each and every detail of this former Hollywood royalty's pied-e-terre has been thoughtfully updated. A gracious entry leads to a warm and inviting formal living room and dining room with fireplace, bay windows and peg and groove hardwood floors. The Kitchen is perfectly appointed with top of the line appliances and a light and bright breakfast area. A spacious den/media room/possible 3rd bedroom with soaring vaulted ceilings and French doors complete the public spaces. Two bedrooms and bathrooms with access to a huge bricked entertaining patio with fire-pit, dining area and serene treetop canyon views. This is the dream home for a traditional architecture buff looking for a quite, peaceful, private respite from the hustle and bustle of city living.  |
| ROOMS: Bar,Breakfast Area,Den,Dining,Living,Patio Open |
| OCC/SHOW: Listing Agent Accompanies | OH: 08/12/2012 (2:00PM-5:00PM) |
| LP: $1,825,000 | DOM/CDOM: 36/36 | LD: 07/06/2012 | | OLP: $1,825,000 |
|
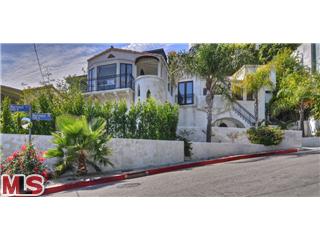 | RES-SFR: 1521 MARMONT AVE , LOS ANGELES ,CA 90069 | MLS#: 12-590833 | LP: $1,699,000 |
| AREA: (3)Sunset Strip - Hollywood Hills West | STATUS: A | VIEW: Yes | MAP: 593/A4 |
| STYLE: Villa | YB: 1928 | BR: 3 | BA: 3.00 |
| APN: 5555-026-005 | ZONE: LAR1 | HOD: $0.00 | STORIES: 1 | APX SF: 2,204/VN |
| LSE: | GH: N/A | POOL: No | APX LDM: | APX LSZ: 4,850/VN |
| LOP: | PUD: | FIREPL: | PKGT: 4 | PKGC: |
| DIRECTIONS: Sunset Blvd & Marmont |
REMARKS: Emotionally Romantic Trophy Property. Located just above the renowned Chateau Marmont Hotel. This amazing villa sits high above the street with a private driveway. Two car garage leads to a massive finished basement entrance. The detailed appointments of the home include: Soaring high ceilings, hardwood floors throughout, ornate stone fireplace, French doors, carrera marble bathrooms, steam shower, claw foot tub, designer chandeliers, high-end kitchen with stainless steel wolf appliances, private front & backyard, skyline views, recessed lights, alarm system, custom iron railings, Charming Romeo & Juliet balcony, and much more. This is an Old World Hollywood Home with a refreshing open feel. A MUST SEE !  |
| ROOMS: Basement,Bonus,Dining,Office,Patio Covered |
| OCC/SHOW: Call LA 1 | OH: 08/12/2012 (2:00AM-5:00PM) |
| LP: $1,699,000 | DOM/CDOM: 135/156 | LD: 03/29/2012 | | OLP: $1,699,000 |
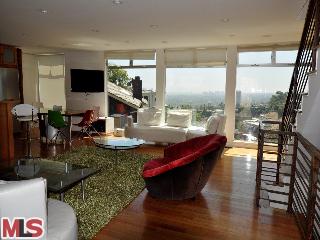 | RES-SFR: 8740 HOLLYWOOD BLVD , LOS ANGELES ,CA 90069 | MLS#: 12-606971 | LP: $1,439,000 |
| AREA: (3)Sunset Strip - Hollywood Hills West | STATUS: A | VIEW: Yes | MAP: 592/J5 |
| STYLE: Architectural | YB: 2003 | BR: 3 | BA: 3.00 |
| APN: 5558-010-024 | ZONE: LAR1 | HOD: $0.00 | STORIES: 0 | APX SF: 1,938/AS |
| LSE: No | GH: N/A | POOL: Yes | APX LDM: | APX LSZ: 7,863/AS |
| LOP: No | PUD: | FIREPL: | PKGT: 2 | PKGC: 2 |
| DIRECTIONS: Above Sunset Strip, Queen Rd & Left on Hollywood Blvd |
REMARKS: Chic modern architectural 3 bdr + 3Bth home above the Sunset Strip; Resort Living At It's Finest!!! Sun Drenched with beautiful picturesque windows to enhance the Amazing Head On City Light Views!! Hardwood Floors Throughout, steel & glass accents. Open floor plan perfect for entertaining. Ultimate outdoor living w/ pool and a sundeck cabana with a 6 person spa. Master Bedroom has a beautifully large balcony. Buyer to Verify Permits  |
| ROOMS: Bonus,Breakfast Bar,Cabana,Dining Area,Living |
| OCC/SHOW: 24-hr Notice,Call LA 1 | OH: 08/12/2012 (2:00PM-5:00PM) |
| LP: $1,439,000 | DOM/CDOM: 59/59 | LD: 06/13/2012 | | OLP: $1,495,000 |
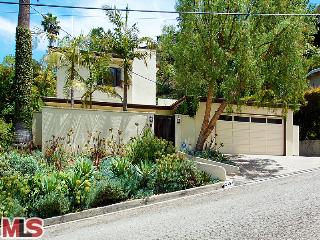 | RES-SFR: 2154 SUNSET CREST DR , LOS ANGELES ,CA 90046 | MLS#: 12-612133 | LP: $1,395,000 |
| AREA: (3)Sunset Strip - Hollywood Hills West | STATUS: A | VIEW: No | MAP: 592/H3 |
| STYLE: Contemporary | YB: 1959 | BR: 4 | BA: 3.00 |
| APN: 5564-021-003 | ZONE: LARE15 | HOD: $0.00 | STORIES: 1 | APX SF: 2,149/AS |
| LSE: | GH: N/A | POOL: No | APX LDM: | APX LSZ: 7,297/AS |
| LOP: | PUD: | FIREPL: 1 | PKGT: 4 | PKGC: 2 |
| DIRECTIONS: Mulholland- laurel pass - wonderland park – skyline - hollywood hills road – Sunset crest |
REMARKS: GATED, PRIVATE, BRIGHT AND REMODELLED HOLLYWOOD HILLS HOME. BEAUTIFUL KITCHEN OPENS TO BACKYARD WITH GREAT PATIO AND YARD PERFECT FOR ENTERTAINING AND DINING OUTDOORS. BEAUTIFUL ARCHITECTURAL DETAILS, SLATE FLOORS AND CUSTOM CABINETRY THROUGHOUT. GREAT MASTER SUITE W/THOT TUB/SEP SHOWER, LARGE WALK-IN CLOSET. OPEN AND FLEXIBLE FLOORPLAN WITH THREE BEDROOMS, OFFICE AND DEN. LUSH LANDSCAPING AND COURTYARD ENTRY WITH WATERFALL. QUIET NEIGHBORHOOD TUCKED IN A PRIME LOCATION IN WONDERLAND ELEMENTARY SCHOOL DISTRICT.  |
| ROOMS: Breakfast,Dining Area,Family,Patio Open |
| OCC/SHOW: 24-hr Notice,Call LA 1 | OH: 08/12/2012 (2:00PM-5:00PM) |
| LP: $1,395,000 | DOM/CDOM: 30/30 | LD: 07/12/2012 | | OLP: $1,395,000 |
|
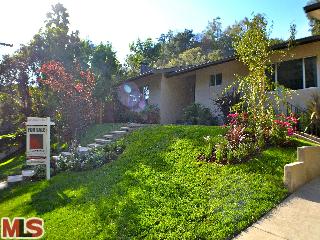 | RES-SFR: 7616 WILLOW GLEN RD , LOS ANGELES ,CA 90046 | MLS#: 12-614539 | LP: $1,325,000 |
| AREA: (3)Sunset Strip - Hollywood Hills West | STATUS: A | VIEW: Yes | MAP: 593/A2 |
| STYLE: Contemporary | YB: 1957 | BR: 3 | BA: 3.00 |
| APN: 5569-004-002 | ZONE: LARE11 | HOD: $0.00 | STORIES: 10 | APX SF: 1,994/AS |
| LSE: No | GH: N/A | POOL: No | APX LDM: | APX LSZ: 49,078/AS |
| LOP: No | PUD: No | FIREPL: | PKGT: 2 | PKGC: |
| DIRECTIONS: Hollywood Blvd North on Nichols Cyn left on Willow Glen |
REMARKS: Prime Hollywood Hills contemporary restored under the careful direction of the Stewart-Gulrajani design team. This sleek home unites modern design with its natural setting. Surrounded by trees and the hillside, the 1.13 acre setting is secluded and beautiful. At just under 2,000', this mid-century home includes 3 bedrooms, 3 baths (2 full bedroom/bath suites) and sits on a lot of over 49,000 SF (per assessor). The house has just undergone a meticulous renovation that includes a custom kitchen, custom baths, hardwood floors and all new dual pane energy efficient windows. In the kitchen you will find Caesarstone counters, KitchenAid appliances and Wenge cabinets. Other updates include new roof, copper plumbing, electrical, and enhanced floorplan. Living room fireplace showcases a modern look with Brook™ tiles by Modular Arts. Family room also features a fireplace to enhance the casual atmosphere. Master suite with dual closets and a spacious bathroom with limestone tile oversized shower.  |
| ROOMS: Den,Dining,Family,Living,Patio Open |
| OCC/SHOW: Call LA 1,Supra Lock Box | OH: 08/12/2012 (1:00PM-5:00PM) |
| LP: $1,325,000 | DOM/CDOM: 19/19 | LD: 07/23/2012 | | OLP: $1,325,000 |
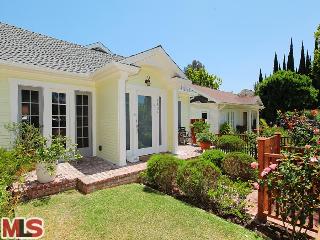 | RES-SFR: 1604 N COURTNEY AVE , LOS ANGELES ,CA 90046 | MLS#: 12-615053 | LP: $1,295,000 |
| AREA: (3)Sunset Strip - Hollywood Hills West | STATUS: A | VIEW: Yes | MAP: 593/B4 |
| STYLE: Craftsman | YB: 1920 | BR: 3 | BA: 2.00 |
| APN: 5550-004-001 | ZONE: LAR1 | HOD: $0.00 | STORIES: 0 | APX SF: 0/AS |
| LSE: | GH: Det'd | POOL: No | APX LDM: | APX LSZ: 5,399/OT |
| LOP: | PUD: | FIREPL: | PKGT: | PKGC: |
| DIRECTIONS: North of Sunset |
REMARKS: Prestigious Sunset Square N of Sunset on most coveted streets! Rare offering and opportunity! Featuring totally done done done 1920'S Nantuket style compound living room with fireplace. 3 bed 2 bath, Gourmet Kitchen, stainless steel appliances, hardwood & planked hardwood floors. Extremely large walk up attic!!!! Original crown moldings and baseboards. Sun filled indoor and outdoor feeling leading out to large sumptuous lush yard w/ fountain. Plus separate office and totally separate and legal extremely large and fabulous charming guest house rents $$$$$ With vaulted ceilings, fireplace, fully equipped kitchen, large separate bed/bath w own laundry. With separate private entrance w private yard totally unique and one of a kind property !!!!!  |
| ROOMS: Breakfast Bar,Center Hall,Dining,Living,Office,Other |
| OCC/SHOW: Call LA 1 | OH: 08/12/2012 (2:00PM-5:00PM) |
| LP: $1,295,000 | DOM/CDOM: 19/19 | LD: 07/23/2012 | | OLP: $1,395 |
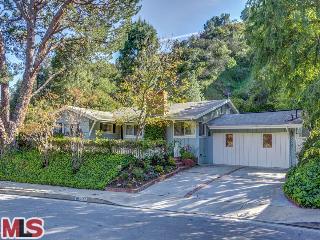 | RES-SFR: 2569 LAUREL PASS , LOS ANGELES ,CA 90046 | MLS#: 12-595317 | LP: $1,200,000 |
| AREA: (3)Sunset Strip - Hollywood Hills West | STATUS: A | VIEW: Yes | MAP: 592/H2 |
| STYLE: Ranch | YB: 1958 | BR: 3 | BA: 2.00 |
| APN: 5565-035-008 | ZONE: LARE15 | HOD: $0.00 | STORIES: 1 | APX SF: 1,824/AS |
| LSE: | GH: None | POOL: Yes | APX LDM: | APX LSZ: 23,246/AS |
| LOP: | PUD: | FIREPL: | PKGT: 2 | PKGC: |
| DIRECTIONS: Laurel Cyn To Lookout Mountain to Wonderland to Laurel Pass |
REMARKS: Classic 1958, 3bd/2ba Ranch on over 1/2 acre lot. Equipped with solar hot water heater, it features open beamed ceilings in living room and a formal dining room leading to private pool area with cabana house. Also features wood floors, French doors, grassy yard & gardens. Wonderland Elementary School District, Sidewalk access & Close to Mulholland Tennis Club. It is Easy to show.  |
| ROOMS: Breakfast Area,Center Hall,Dining,Lanai,Living,Powder |
| OCC/SHOW: Call LA 1,Listing Agent Accompanies | OH: 08/12/2012 (2:00PM-5:00PM) |
| LP: $1,200,000 | DOM/CDOM: 113/113 | LD: 04/20/2012 | | OLP: $1,200,000 |
|
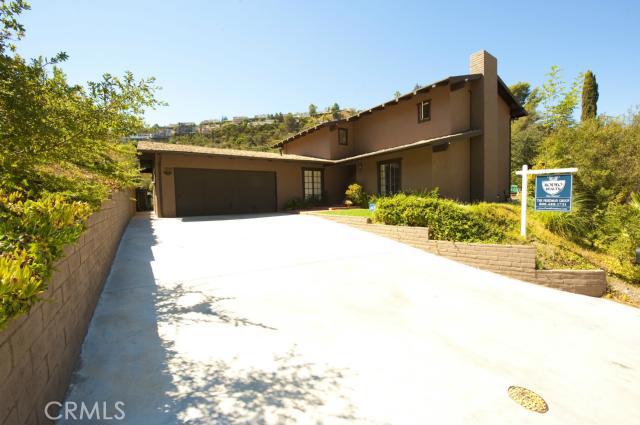 | RES-SFR: 7560 Devista Drive , Hollywood Hills ,CA 90046 | MLS#: F12080090CN | LP: $1,189,000 |
| AREA: (3)Sunset Strip - Hollywood Hills West | STATUS: A | VIEW: Yes | MAP: 593/B2 |
| STYLE: Contemporary | YB: 1969 | BR: 3 | BA: 3.00 |
| APN: 5569-021-047 | ZONE: | HOD: $0.00 | STORIES: | APX SF: 2,512 |
| LSE: No | GH: N/A | POOL: No | APX LDM: | APX LSZ: 10,814 |
| LOP: | PUD: | FIREPL: | PKGT: | PKGC: |
| DIRECTIONS: |
REMARKS: Location, Location, Location! Mount Olympus adjacent corner lot home! House features 3 bedrooms (upstairs) with balconies in 2 bedrooms and beautiful views, 3 updated bathrooms, updated kitchen, granite counter tops, S.S. cook top, hood and double oven, recessed lighting throughout, seperate family room with bar, 2 car attached garage plus plenty of parking on driveway and both sides of the street (rare in the hills!). Beautiful Canyon and Treetop views, you will not find a better value in this sought after location!  |
| ROOMS: Living |
| OCC/SHOW: Call LA 1 | OH: 08/12/2012 (2:00PM-5:00PM) |
| LP: $1,189,000 | DOM/CDOM: 46/46 | LD: 06/26/2012 | | OLP: $1,189,000 |
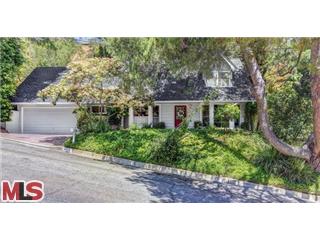 | RES-SFR: 8883 SUNSET CREST PL , LOS ANGELES ,CA 90046 | MLS#: 12-614473 | LP: $1,100,000 |
| AREA: (3)Sunset Strip - Hollywood Hills West | STATUS: A | VIEW: Yes | MAP: 592/H3 |
| STYLE: Cape Cod | YB: 1958 | BR: 3 | BA: 3.00 |
| APN: 5564-018-050 | ZONE: LARE15 | HOD: $0.00 | STORIES: 2 | APX SF: 1,740/AS |
| LSE: | GH: N/A | POOL: No | APX LDM: | APX LSZ: 9,438/AS |
| LOP: | PUD: | FIREPL: | PKGT: | PKGC: |
| DIRECTIONS: Wonderland Av, Rt Wndrlnd Pk, Lft Skyline, Lft Hwd Hills to Sunset Crest Dr, Rt on Sunset Crest Pl |
REMARKS: Top of Laurel Canyon, 2-story Country English on approximately 9,438 sq ft lot. One of the two tier-drop cul-de-sacs in the area with views to the Griffith Observatory. It features 3 full bedroom suites, a spacious living room with wood-burning fireplace that leads to formal dining area with serving bar. There is an outside dining brick patio with spa plus play area. All surrounded by mature trees for privacy. Minutes from Wonderland School, Mulholland Tennis Club, Tree People, Fryman Canyon, Sunset Strip, Beverly Hills and Studio City. It is a way of life!  |
| ROOMS: Breakfast,Living |
| OCC/SHOW: Call LA 1 | OH: 08/12/2012 (2:00PM-5:00PM) |
| LP: $1,100,000 | DOM/CDOM: 20/20 | LD: 07/22/2012 | | OLP: $1,100,000 |
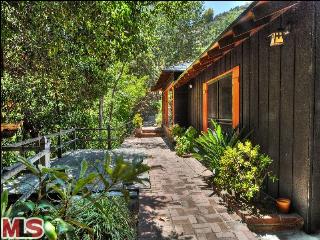 | RES-SFR: 2265 NICHOLS CANYON RD , LOS ANGELES ,CA 90046 | MLS#: 12-616187 | LP: $1,099,000 |
| AREA: (3)Sunset Strip - Hollywood Hills West | STATUS: A | VIEW: Yes | MAP: 593/B2 |
| STYLE: California Bungalow | YB: 1951 | BR: 2 | BA: 3.00 |
| APN: 5569-014-052 | ZONE: LARE15 | HOD: $0.00 | STORIES: 1 | APX SF: 2,183/VN |
| LSE: | GH: None | POOL: No | APX LDM: A0.5641 | APX LSZ: 24,572/VN |
| LOP: | PUD: | FIREPL: | PKGT: | PKGC: |
| DIRECTIONS: Hollywood and Nichols Cyn |
REMARKS: Tranquil California bungalow Style home in lower Nichols Canyon. Walls of trees bring the beauty of the verdant Cnyn right into your home, as you enjoy the natural setting around you.2 bd/3ba in 2183 square feet of living space, nearly 25,000 sf lot, 2fp, lg family room w/ cathedral ceiling, stone fireplace, hdwd Flrs throughout.Updated open kitchen with granite counters and ample natural light, fdr with French doors leading out to a beautiful brick patio. This one will not last!  |
| ROOMS: Family |
| OCC/SHOW: Call LA 1 | OH: 08/12/2012 (2:00AM-5:00PM) |
| LP: $1,099,000 | DOM/CDOM: 11/11 | LD: 07/31/2012 | | OLP: $1,099,000 |
|
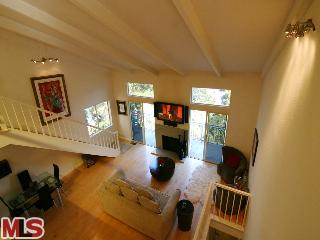 | RES-SFR: 8315 YUCCA TRL , LOS ANGELES ,CA 90046 | MLS#: 12-616579 | LP: $1,049,000 |
| AREA: (3)Sunset Strip - Hollywood Hills West | STATUS: A | VIEW: Yes | MAP: 593/A4 |
| STYLE: Contemporary | YB: 1981 | BR: 3 | BA: 2.00 |
| APN: 5556-009-011 | ZONE: LAR1 | HOD: $0.00 | STORIES: 0 | APX SF: 2,500/OW |
| LSE: | GH: N/A | POOL: No | APX LDM: | APX LSZ: 5,849/AS |
| LOP: | PUD: | FIREPL: 1 | PKGT: 2 | PKGC: 2 |
| DIRECTIONS: Laurel Canyon to Lookout Mountain, Left Yucca Trail |
REMARKS: Fabulous Contemporary Updated View home in the Hills with Loads of Style! Main level w/open layout, vaulted beamed ceilings. Living room with fireplace and wood floors opens to updated kitchen, dining area, and viewing deck with gorgeous canyon &mountain views. Wonderful upstairs loft makes fabulous office space. Sumptuous master suite w/ walk-in closet, bath with spa tub & view, and private viewing deck. Large 3rd bedroom/ guest area/ office, w/ bathrm and sep entrance. Additional large party deck, indoor laundry room. Roomy two car garage.  |
| ROOMS: Dining Area,Living,Loft,Other |
| OCC/SHOW: Call LA 1 | OH: 08/12/2012 (2:00PM-5:00PM) |
| LP: $1,049,000 | DOM/CDOM: 9/9 | LD: 08/02/2012 | | OLP: $1,049,000 |
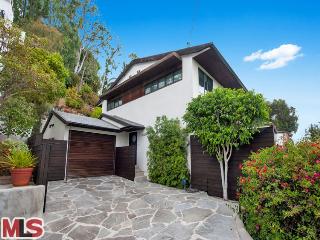 | RES-SFR: 8000 HEMET PL , LOS ANGELES ,CA 90046 | MLS#: 12-613791 | LP: $1,049,000 |
| AREA: (3)Sunset Strip - Hollywood Hills West | STATUS: A | VIEW: Yes | MAP: 593/B4 |
| STYLE: Architectural | YB: 1957 | BR: 2 | BA: 2.00 |
| APN: 5551-002-006 | ZONE: LAR1 | HOD: $0.00 | STORIES: 2 | APX SF: 1,514/AS |
| LSE: No | GH: None | POOL: No | APX LDM: | APX LSZ: 4,790/AS |
| LOP: Yes | PUD: | FIREPL: 1 | PKGT: | PKGC: 1 |
| DIRECTIONS: Crescent Heights, rt. on Hollywood Blvd., immediate left on Hiller, rt. on Hemet. |
REMARKS: Fabulous location and views!!Nestled at the end of a cul-de-sac just above the Sunset Strip with endless city views, this modern architectural home was totally redone in 2007 with the utmost quality and taste!Designed by Christopher R. Sorenson AIA, the 2BR+2BA home features mangaris wood interior/ exterior finishes. A custom designed floating staircase and steel fireplace are highlights of the open floor plan. The patio and generous deck off the living room are perfect for entertaining and a there is a custom built-in stereo system for inside and out! Great master with custom closets, en suite bath and dramatic views! …Retreat to stylish sleek comfortable living with unbelievable sunsets just a moment away from the hustle and bustle of the city…This one won't last…Please call for an appt.  |
| ROOMS: Breakfast Bar,Dining Area,Living,Patio Open,Powder |
| OCC/SHOW: Appointment w/List. Office,Call LA 1,Call LA 2 | OH: 08/12/2012 (2:00PM-5:00PM) |
| LP: $1,049,000 | DOM/CDOM: 23/23 | LD: 07/19/2012 | | OLP: $1,125,000 |
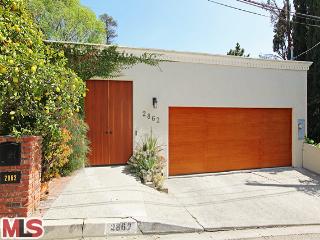 | RES-SFR: 2862 WESTBROOK AVE , LOS ANGELES ,CA 90046 | MLS#: 12-589963 | LP: $975,000 |
| AREA: (3)Sunset Strip - Hollywood Hills West | STATUS: A | VIEW: Yes | MAP: 593/B1 |
| STYLE: Contemporary | YB: 1976 | BR: 3 | BA: 3.00 |
| APN: 5570-009-023 | ZONE: LAR1 | HOD: $0.00 | STORIES: 2 | APX SF: 1,784/AS |
| LSE: | GH: N/A | POOL: No | APX LDM: | APX LSZ: 5,967/AS |
| LOP: | PUD: | FIREPL: | PKGT: | PKGC: |
| DIRECTIONS: 1 block W. of Nichols Canyon, S. of Woodrow Wilson |
REMARKS: NEW PRICE! Chic Hollywood Hills Villa with high ceilings and large-scale French doors throughout. Living room with hardwood floors and fireplace. Formal dining room, convertible office that opens to patio and updated kitchen. Sumptuous Master Suite with second fireplace and newer bath All rooms overlook magical views of mature old growth trees and natural stream. Wonderful romantic yard nestled in nature with outdoor spa and large seating areas. In addition, there is a roof top viewing deck. Hip and serene. The quintessential Hollywood Hills retreat!  |
| ROOMS: Breakfast Area,Library/Study,Living,Patio Open |
| OCC/SHOW: 24-hr Notice,Call LA 1 | OH: 08/12/2012 (2:00PM-5:00PM) |
| LP: $975,000 | DOM/CDOM: 138/138 | LD: 03/26/2012 | | OLP: $1,049,000 |
|
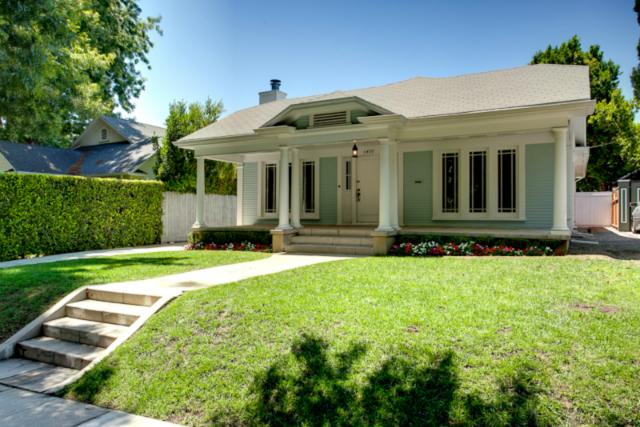 | RES-SFR: 1409 North Ogden Drive , Los Angeles ,CA 90046 | MLS#: S12097930MR | LP: $929,000 |
| AREA: (3)Sunset Strip - Hollywood Hills West | STATUS: A | VIEW: No | MAP: 595/B5 |
| STYLE: California Bungalow | YB: 1919 | BR: 2 | BA: 1.00 |
| APN: 5551-025-002 | ZONE: LAR1 | HOD: $0.00 | STORIES: | APX SF: 1,532 |
| LSE: No | GH: N/A | POOL: No | APX LDM: | APX LSZ: 6,750 |
| LOP: | PUD: | FIREPL: | PKGT: | PKGC: |
| DIRECTIONS: Fairfax North to Sunset East (2blocks) to Ogden South |
REMARKS: Tree lined Ogden Drive, Anyone??? From the Golden Age of Hollywood, nestled on a perfectly oriented and elevated parcel with a superb interior Spaulding Square location sits this charming Circa 1919 Colonial revival bungalow. Entry to the home is gained via the striking hexastyle portico which leads directly into the Living room with lines of sight to the parlor, the dining room and its adjacent private sun porch. The kitchen and breakfast room are to the back of the home with views and access to the expansive private rear yard. Bedrooms and bath are set sufficiently away from public rooms to offer a reasonable degree of privacy whilst entertaining guests. Enjoy all the benefits and lifestyle options resulting from a floor plan crafted for the freedom of choice and a location that is simply hard to beat. The options for this home and environs are as endless as the imagination.  |
| ROOMS: Living |
| OCC/SHOW: Other | OH: 08/12/2012 (12:00PM-4:00PM) |
| LP: $929,000 | DOM/CDOM: 8/8 | LD: 08/03/2012 | | OLP: $929,000 |
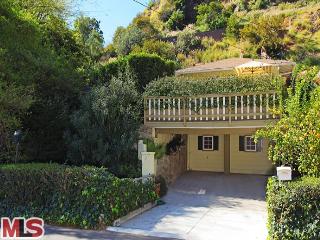 | RES-SFR: 1805 NICHOLS CANYON RD , LOS ANGELES ,CA 90046 | MLS#: 12-582067 | LP: $869,000 |
| AREA: (3)Sunset Strip - Hollywood Hills West | STATUS: A | VIEW: Yes | MAP: 593/B4 |
| STYLE: Traditional | YB: 1947 | BR: 2 | BA: 2.50 |
| APN: 5551-007-024 | ZONE: LAR1 | HOD: $0.00 | STORIES: 1 | APX SF: 1,667/AS |
| LSE: | GH: Att'd | POOL: No | APX LDM: | APX LSZ: 6,500/VN |
| LOP: | PUD: | FIREPL: 1 | PKGT: 3 | PKGC: 2 |
| DIRECTIONS: North of Hollywood, West of Courtney |
REMARKS: Private & gated, this Nichols Canyon 2 bedroom+GH home is a beautiful retreat from the city that's but a minute away. French doors, espresso hardwood floors, high ceilings, cozy wood-burning fireplace in Living Room, large central Dining Room and updated kitchen with indoor laundry provide all the modern conveniences with the classic charm of canyon living. Great flow for entertaining, the home opens up onto a grassy lawn, deck, open brick patio, hot tub, and canyon views. Mature landscaping, gardens, and a spring fed creek complete the experience. Main House is 2Bed/1.5Bath plus GH with separate entry is 1Bed/1Bath with Kitchenette and adds extra livable square footage.  |
| ROOMS: Dining,Living,Office,Patio Open,Powder |
| OCC/SHOW: 24-hr Notice,Call LA 1 | OH: 08/12/2012 (2:00PM-5:00PM) |
| LP: $869,000 | DOM/CDOM: 163/163 | LD: 02/15/2012 | | OLP: $899,000 |
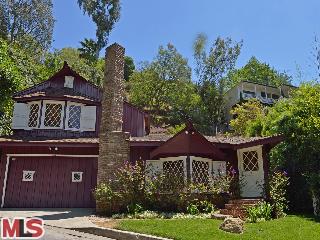 | RES-SFR: 1642 QUEENS RD , LOS ANGELES ,CA 90069 | MLS#: 12-615397 | LP: $799,000 |
| AREA: (3)Sunset Strip - Hollywood Hills West | STATUS: A | VIEW: Yes | MAP: 592/J4 |
| STYLE: Cottage | YB: 1955 | BR: 2 | BA: 2.00 |
| APN: 5558-022-013 | ZONE: LAR1 | HOD: $0.00 | STORIES: 1 | APX SF: 1,409/VN |
| LSE: | GH: N/A | POOL: No | APX LDM: | APX LSZ: 7,095/VN |
| LOP: | PUD: | FIREPL: 1 | PKGT: | PKGC: |
| DIRECTIONS: North of Sunset |
REMARKS: Enchanting cottage above the Sunset Strip. This sweet 2 bedroom, 2 bath "Byrd-esque" delight offers a wonderful opportunity to create your own sanctuary. Whimsical character through-out with almost mint/original condition and beamed vaulted ceilings. Full of Charm. Generous street to street lot. Amazing price for the hills. Seller has plans, ask agent for details. Please note: 1636 & 1642 may be sold together. This is a short sale subject to lender approval, all terms including price subject to lender approval. Property to be sold as-is.  |
| ROOMS: Dining Area,Living,Patio Open |
| OCC/SHOW: 24-hr Notice | OH: 08/12/2012 (2:00PM-5:00PM) |
| LP: $799,000 | DOM/CDOM: 15/99 | LD: 07/27/2012 | | OLP: $799,000 |
|
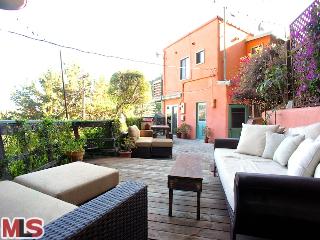 | RES-SFR: 8463 UTICA DR , LOS ANGELES ,CA 90046 | MLS#: 12-615229 | LP: $775,000 |
| AREA: (3)Sunset Strip - Hollywood Hills West | STATUS: A | VIEW: Yes | MAP: 592/J3 |
| STYLE: Spanish | YB: 1924 | BR: 2 | BA: 2.50 |
| APN: 5567-019-008 | ZONE: LAR1 | HOD: $0.00 | STORIES: 2 | APX SF: 1,264/OT |
| LSE: No | GH: None | POOL: No | APX LDM: | APX LSZ: 6,249/OT |
| LOP: | PUD: No | FIREPL: 1 | PKGT: 2 | PKGC: 2 |
| DIRECTIONS: Laurel Canyon to Kirkwood. Kirkwood to right on Ridpath. Right on Weepah, Left on Utica. |
REMARKS: Commanding 1920's Spanish perched above the street with expansive canyon views and an incredible entertaining deck. Renovated and ready to enjoy with gorgeous fully remodeled open kitchen and dining, large living room with fireplace, inviting master suite with canyon views, all new spa bath and private terrace. Enjoy summer nights on the huge entertaining deck - with tons of room for outdoor dining, parties, a hot-tub and more. Creative detached writers office or play-house. 2 car garage. Privacy and tranquility just minutes away from the Sunset Strip! Prized Wonderland School zone.  |
| ROOMS: Dining,Living,Patio Covered |
| OCC/SHOW: Appointment w/List. Office | OH: 08/12/2012 (2:00PM-4:00PM) |
| LP: $775,000 | DOM/CDOM: 16/16 | LD: 07/26/2012 | | OLP: $775,000 |
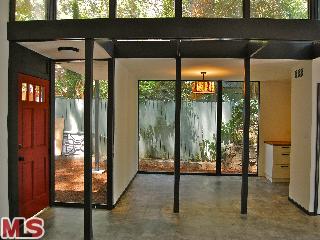 | RES-SFR: 8223 LOOKOUT MOUNTAIN AVE , LOS ANGELES ,CA 90046 | MLS#: 12-597897 | LP: $675,000 |
| AREA: (3)Sunset Strip - Hollywood Hills West | STATUS: A | VIEW: Yes | MAP: 592/J2 |
| STYLE: Mid-Century | YB: 1969 | BR: 2 | BA: 1.50 |
| APN: 5565-014-004 | ZONE: LARE15 | HOD: $0.00 | STORIES: 1 | APX SF: 1,129/VN |
| LSE: | GH: N/A | POOL: No | APX LDM: | APX LSZ: 4,993/VN |
| LOP: | PUD: | FIREPL: | PKGT: | PKGC: |
| DIRECTIONS: N on Laurel Canyon to Lookout Mountain to residence |
REMARKS: one of a kind Mid Century modern designed in late 60's by Laurel Canyon architect, Gene Hougham. Owned by same owners - Property has been updated from tip to toe incl new plumbing,heating, kitchen, windows, walls, ceilings Has kept its clean lines from original design with an open floor plan, floor to ceiling windows, new BA & 1/2 BA. Down the street from award-winning Wonderland School and surrounded by lush green Laurel Canyon foliage, this home is only 10 minutes fr Sunset Strip 15 minutes from Studio City.  |
| ROOMS: Dining Area,Patio Enclosed |
| OCC/SHOW: Call Listing Office,Supra Lock Box | OH: 08/12/2012 (2:00PM-5:00PM) |
| LP: $675,000 | DOM/CDOM: 41/41 | LD: 05/02/2012 | | OLP: $550,000 |
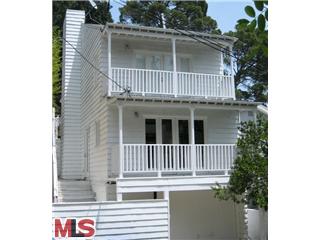 | RES-SFR: 8941 HOLLY PL , LOS ANGELES ,CA 90046 | MLS#: 12-617545 | LP: $533,500 |
| AREA: (3)Sunset Strip - Hollywood Hills West | STATUS: A | VIEW: Yes | MAP: 592/H3 |
| STYLE: Cape Cod | YB: 1960 | BR: 2 | BA: 2.00 |
| APN: 5564-023-012 | ZONE: LARE15 | HOD: $0.00 | STORIES: 1 | APX SF: 1,248/VN |
| LSE: | GH: N/A | POOL: No | APX LDM: | APX LSZ: 2,499/VN |
| LOP: | PUD: | FIREPL: 1 | PKGT: | PKGC: 1 |
| DIRECTIONS: Laurel Canyon to Lookout mountain, continue on Wonderland, to Wonderland park, left on Holly pl |
REMARKS: Short-Sale, Bank Approved. Gorgeous Cape Cod hideaway in prime Laurel Canyon. Tucked up at the end of a cul-de-sac, the house is private, tranquil & flooded with natural light. Features include: refinished white-stained hardwood floors throughout; cathedral ceilings upstairs; spacious master bedroom suite with bathroom & balcony; second bedroom plus 2 bathroom; designer kitchen with granite counter-tops, s/s appliances & balcony; spacious decks on both levels. Amazing indoor-outdoor flow. Wonderland School District.  |
| ROOMS: Living,Patio Covered |
| OCC/SHOW: 48-hr Notice,Appointment w/List. Office,Call LA 1 | OH: 08/12/2012 (2:00PM-5:00PM) |
| LP: $533,500 | DOM/CDOM: 4/143 | LD: 08/07/2012 | | OLP: $533,500 |
|
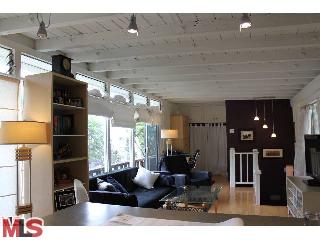 | RES-SFR: 8629 FRANKLIN AVE , LOS ANGELES ,CA 90069 | MLS#: 12-616167 | LP: $415,000 |
| AREA: (3)Sunset Strip - Hollywood Hills West | STATUS: A | VIEW: Yes | MAP: 592/J4 |
| STYLE: Contemporary | YB: 1955 | BR: 1 | BA: 1.75 |
| APN: 5558-021-021 | ZONE: LAR1 | HOD: $0.00 | STORIES: 2 | APX SF: |
| LSE: | GH: N/A | POOL: No | APX LDM: | APX LSZ: 3,233/AS |
| LOP: | PUD: | FIREPL: 0 | PKGT: | PKGC: 1 |
| DIRECTIONS: North of Sunset - Go up Queens Road and left on Franklin |
REMARKS: Nestled amongst the multi-million dollar homes sits this hillside residence where the style is simple and unified. This unassuming home has floor to ceiling windows and a living space that extends to the outdoors. Cozy and comfortable yet only minutes from the pulse of the city and all the Sunset Strip has to offer. A perfect condo alternative or artist retreat.  |
| ROOMS: Breakfast Bar,Living,Patio Open |
| OCC/SHOW: Supra Lock Box | OH: 08/12/2012 (2:00PM-5:00PM) |
| LP: $415,000 | DOM/CDOM: 11/11 | LD: 07/31/2012 | | OLP: $415,000 |
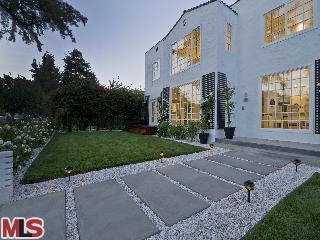 | RES-SFR: 800 N KILKEA DR , LOS ANGELES ,CA 90046 | MLS#: 12-617539 | LP: $1,985,000 |
| AREA: (10)West Hollywood Vicinity | STATUS: A | VIEW: No | MAP: 593/A6 |
| STYLE: Contemporary | YB: 1926 | BR: 4 | BA: 4.00 |
| APN: 5529-016-036 | ZONE: LAR2 | HOD: $0.00 | STORIES: 2 | APX SF: 2,700/DV |
| LSE: | GH: N/A | POOL: No | APX LDM: | APX LSZ: 4,666/VN |
| LOP: | PUD: | FIREPL: | PKGT: | PKGC: |
| DIRECTIONS: Corner of Kilkea & Waring |
REMARKS: Masterfully designed. A unique, single-family home in the West Hollywood vicinity of Los Angeles, recently undergone extensive updates by Dawn Deyong, a celebrated English interior designer. Flawlessly designed, from the symmetrical open plan living space to the clean finishes of the stone kitchen surfaces and it's Thermador appliances.The house has 4 bedrooms and 4 baths as well as an oversized spa pool. The 2,700 Sq Ft approx floor area boasts the latest HomeSmart technology, including surround sound, Lutron lighting, HVAC, surveillance cameras and a full alarm system - all controllable through your iPad or iPhone.The property benefits from a quiet and bright corner aspect and is set within beautiful landscaping, which flows around the house, and includes decked areas for seating as well as plenty of lawn space. Located in the desirable West Hollywood vicinity of Los Angeles, close to Sunset Plaza and the hip Melrose district.  |
| ROOMS: Den,Dining Area,Family,Living,Media,Office,Patio Enclosed |
| OCC/SHOW: 24-hr Notice,Call LA 1,Call LA 2 | OH: 08/12/2012 (1:00PM-5:00PM) |
| LP: $1,985,000 | DOM/CDOM: 4/4 | LD: 08/07/2012 | | OLP: $1,985,000 |
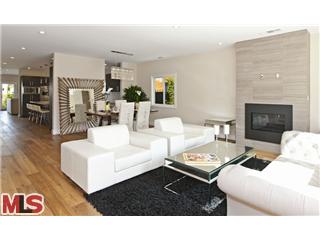 | RES-SFR: 657 N KILKEA DR , LOS ANGELES ,CA 90048 | MLS#: 12-611997 | LP: $1,475,000 |
| AREA: (10)West Hollywood Vicinity | STATUS: A | VIEW: Yes | MAP: 593/A7 |
| STYLE: Contemporary | YB: 2012 | BR: 3 | BA: 3.00 |
| APN: 5528-011-019 | ZONE: LAR1 | HOD: $0.00 | STORIES: 1 | APX SF: 2,422/OW |
| LSE: No | GH: None | POOL: Yes | APX LDM: | APX LSZ: 5,911/AS |
| LOP: No | PUD: No | FIREPL: 1 | PKGT: 4 | PKGC: 2 |
| DIRECTIONS: South of Melrose, West of Cresent Heights, North of Clinton |
REMARKS: Just completed contemporary masterpiece! Centrally located next to Melrose's trendy shopping district this property is hedged & gated for privacy. A bright and open floor plan surround a gourmet kitchen featuring Viking appliances and custom fine Brookhaven cabinetry. The master suite boasts dual walk-in closets with its very own entry way to the backyard patio. The heated pool, built in Jenn-Air BBQ, surround sound speaker system, and a potential cabana are perfect for the entertainer. Grand living room space features an impressive gas fireplace with distressed walnut floors throughout. 2 more generously sized bedrooms with full baths also have their own custom built in closet space. Wonderfully accommodating layout, walk to stylish shops and restaurants. Modern living in LA!  |
| ROOMS: Bar,Cabana,Dining Area,Family,Living,Patio Open |
| OCC/SHOW: Call LA 1,Listing Agent Accompanies | OH: 08/12/2012 (2:00PM-5:00PM) |
| LP: $1,475,000 | DOM/CDOM: 31/31 | LD: 07/11/2012 | | OLP: $1,575,000 |
|
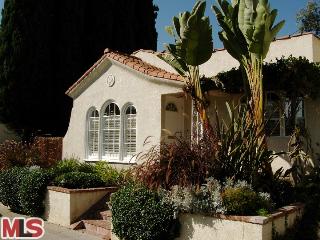 | RES-SFR: 355 N ALMONT DR , WEST HOLLYWOOD ,CA 90048 | MLS#: 12-611267 | LP: $895,000 |
| AREA: (10)West Hollywood Vicinity | STATUS: A | VIEW: Yes | MAP: 592/H7 |
| STYLE: California Bungalow | YB: 1925 | BR: 2 | BA: 1.00 |
| APN: 4336-021-012 | ZONE: WDR1B* | HOD: $0.00 | STORIES: 1 | APX SF: 832/VN |
| LSE: No | GH: None | POOL: No | APX LDM: | APX LSZ: 2,086/VN |
| LOP: No | PUD: No | FIREPL: 0 | PKGT: 2 | PKGC: 1 |
| DIRECTIONS: Beverly & Doheny (1 block north & 1 block east) |
REMARKS: Unique Spanish Bungalow in West Hollywood West. Best walking neighborhood in LA, 1 block to Doheny & Beverly, with restaurants, shops, food stores, amazing new library! Move-in ready. Almost all systems impeccably updated; plumbing, electrical, sub-floor, hdw floors, dbl pane windows w/plantation shutters, granite counters Additional updating within the past 5 years include roof, HVAC, ADT wireless alarm system, Miele W&D, & custom Big Chill fridge as seen on the Rachel Ray show. Spacious bedrooms have wake-up views & walk-in closets (rare in these historic homes). Detached garage has epoxy floor – dbls as work, storage space or easy conversion to studio, guest house, or home expansion. Charming private “zen space” behind house opening from kitchen & wrapping around to Provençal cypress-lined side yard for entertaining. Total Turnkey Home / pied-à-terre / Condo Alternative-No Common Walls or HOA Great home, only needs new owners.  |
| ROOMS: Breakfast Area |
| OCC/SHOW: 24-hr Notice,Call LA 1 | OH: 08/12/2012 (2:00PM-5:00PM) |
| LP: $895,000 | DOM/CDOM: 34/308 | LD: 07/08/2012 | | OLP: $895,000 |
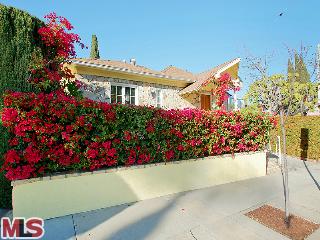 | RES-SFR: 8959 NORMA PL , WEST HOLLYWOOD ,CA 90069 | MLS#: 12-585821 | LP: $869,000 |
| AREA: (10)West Hollywood Vicinity | STATUS: A | VIEW: No | MAP: 592/H6 |
| STYLE: Contemporary | YB: 1924 | BR: 2 | BA: 2.50 |
| APN: 4340-020-011 | ZONE: WDR1B* | HOD: $0.00 | STORIES: 2 | APX SF: 1,856/OW |
| LSE: | GH: N/A | POOL: No | APX LDM: | APX LSZ: 3,343/AS |
| LOP: | PUD: | FIREPL: | PKGT: 3 | PKGC: 1 |
| DIRECTIONS: North Of Santa Monica Blvd., East of Doheny Dr. |
REMARKS: Private and gated in prime Norma Triangle. Bright and airy 2Bd/2.5 Ba home with open floor plan. Living/dining room w/hardwood floors that open to updated kitchen complete w/granite counters/stainless steel appliances. A family room and patio are perfect for entertaining. Master suite upstairs. Detached garage w/ additional 2 spaces behind gated driveway.  |
| ROOMS: Dining Area,Family,Living |
| OCC/SHOW: Call LA 1,Listing Agent Accompanies | OH: 08/12/2012 (2:00PM-5:00PM) |
| LP: $869,000 | DOM/CDOM: 159/159 | LD: 03/05/2012 | | OLP: $925,000 |
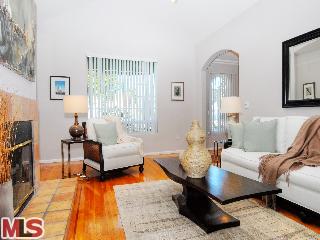 | RES-SFR: 507 N CRESCENT HEIGHTS BLVD , LOS ANGELES ,CA 90048 | MLS#: 12-614937 | LP: $799,000 |
| AREA: (10)West Hollywood Vicinity | STATUS: A | VIEW: No | MAP: 593/A7 |
| STYLE: Spanish | YB: 1996 | BR: 3 | BA: 2.00 |
| APN: 5528-008-038 | ZONE: LAR1 | HOD: $0.00 | STORIES: 1 | APX SF: 1,850/DV |
| LSE: | GH: None | POOL: No | APX LDM: | APX LSZ: 5,308/VN |
| LOP: | PUD: | FIREPL: | PKGT: 3 | PKGC: |
| DIRECTIONS: Located just north of Rosewood Avenue, In between Melrose Ave and Beverly Blvd. |
REMARKS: 507 N. Crescent Heights is a charming Spanish style 3 bedroom 2 Bathroom home located in one of the most sought after areas in Los Angeles directly in between West Hollywood and Beverly Hills. In either direction you are steps away from great restaurants, trendy shopping and retail locations, most notably The Grove, The Beverly Center, and the famous Farmers Market. It's also within very close proximity to Century City and Cedars Sinai Medical Center. Built in 1996, this home is 1,850 square feet and was designed with a simple and elegant layout, featuring a large open living room with high vaulted ceilings, a separate dining room, large modern kitchen, home office, and an outdoor patio with a grassy backyard. The master bedroom has a large bathroom, sliding glass door with access to the patio, and lots of closet space. There is a gated driveway for secure entry and parking as well as a detached garage for a car or extra storage. Available to show Immediately!!  |
| ROOMS: Breakfast Bar,Den,Dining Area,Family,Patio Open |
| OCC/SHOW: Appointment w/List. Office | OH: 08/12/2012 (1:00PM-5:00PM) |
| LP: $799,000 | DOM/CDOM: 18/18 | LD: 07/24/2012 | | OLP: $799,000 |
|
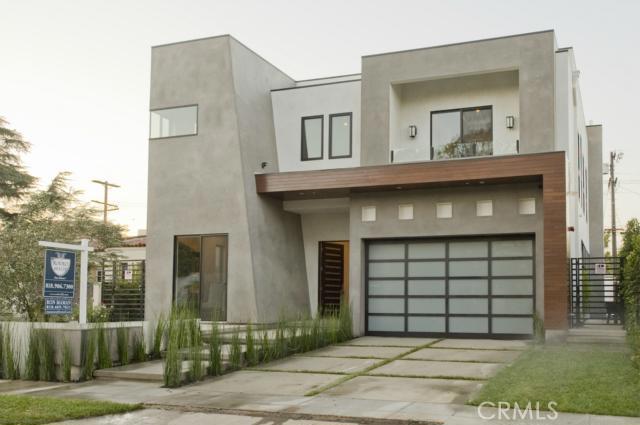 | RES-SFR: 6641 Lindenhurst Avenue , Los Angeles ,CA 90048 | MLS#: F12096668CN | LP: $2,549,000 |
| AREA: (19)Beverly Center-Miracle Mile | STATUS: A | VIEW: Yes | MAP: |
| STYLE: Modern | YB: 2012 | BR: 5 | BA: 5.00 |
| APN: 5510-015-009 | ZONE: | HOD: $0.00 | STORIES: | APX SF: 4,312/DV |
| LSE: No | GH: N/A | POOL: Yes | APX LDM: | APX LSZ: 6,202 |
| LOP: | PUD: | FIREPL: | PKGT: 4 | PKGC: |
| DIRECTIONS: North of Wilshire East of San Vicente |
REMARKS: EXTRAORDINARY, BRAND NEW PROFESSIONALLY DESIGNED & ULTRA CONTEMPORARY/MODERN HOME W/ SOARING CEILINGS, WOODEN FLOORS & SPARKLING INFINITY POOL/SPA WITH A HUGE WOODEN DECK FOR LOVERS OF OUTDOOR ENTERTAINING. STATE OF THE ART KITCHEN. THE HOUSE HAS 5BD/4.5BA . TWO GORGEOUS MASTER SUITES AND TWO LARGE ROOMS CONNECTED BY A JACK AND JILL BATHROOM COMPLETE THE UPPER LEVEL. THE SPACIOUS MASTER W/ FIREPLACE OVERLOOKS THE MIRROR- LIKE POOL & CAPTIVATING VIEWS OF THE HOLLYWOOD HILLS. THE LIGHT, BRIGHT/AIRY CUTTING-EDGE LIVING SPACES OFFER INNOVATIVE MODERN CONVENIENCES. CLOSE TO BEVERLY HILLS, WEST HOLLYWOOD, CEDARS SINAI, BEVERLY CENTER, THE GROVE, BOUTIQUES AND MANY FINE RESTAURANTS? L.A. LIFE-STYLE AT ITS BEST?COME SEE IT. SEE PRIVATE REMARKS FOR SHOWINGS  |
| ROOMS: Family,Living,Breakfast Bar |
| OCC/SHOW: Call LA 1,Listing Agent Accompanies | OH: 08/12/2012 (2:00PM-5:00PM) |
| LP: $2,549,000 | DOM/CDOM: 9/9 | LD: 08/02/2012 | | OLP: $2,549,000 |
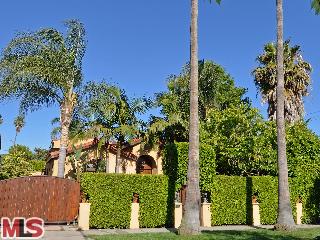 | RES-SFR: 410 N FLORES ST , LOS ANGELES ,CA 90048 | MLS#: 12-609575 | LP: $1,679,000 |
| AREA: (19)Beverly Center-Miracle Mile | STATUS: A | VIEW: Yes | MAP: 593/A7 |
| STYLE: Mediterranean | YB: 1925 | BR: 4 | BA: 4.00 |
| APN: 5514-004-013 | ZONE: LAR1 | HOD: $0.00 | STORIES: 2 | APX SF: 2,814/OT |
| LSE: | GH: Det'd | POOL: No | APX LDM: | APX LSZ: 6,524/VN |
| LOP: | PUD: | FIREPL: | PKGT: 3 | PKGC: |
| DIRECTIONS: Between Rosewood and Oakwood. North of Beverly. |
REMARKS: This private gated home has been redone throughout w/the finest materials. Once you enter the front door you are struck by the large open floor plan consisting of a formal living rm with fireplace, formal dining rm, chef's eat in kitchen with the best stainless steel appliances and walk in pantry. Perfect for a family or someone looking for space. On the first floor there are 3 spacious bedrooms and 2 bathrooms fit w/ the best tile and fixturing available. The entire second floor is the master suite with spectacular spa like bathroom, large oversized walk in closet with custom built ins, prv deck with hill and city views. There are stunning wood floors throughout the living spaces and custom tile floors in all bathrooms and kitchen. Outside the gardens feel like a private park with plenty of grass and hardscape for entertaining or play. And, as an extra bonus there is a separate guest space with its own kitchen and bath. A rare find in this highly sought after neighborhood.  |
| ROOMS: Bonus,Breakfast,Dining,Living,Pantry,Other |
| OCC/SHOW: Appointment w/List. Office | OH: 08/12/2012 (2:00PM-5:00PM) |
| LP: $1,679,000 | DOM/CDOM: 44/44 | LD: 06/28/2012 | | OLP: $1,679,000 |
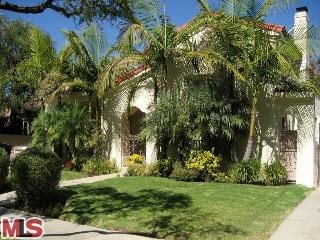 | RES-SFR: 114 S KILKEA DR , LOS ANGELES ,CA 90048 | MLS#: 12-613885 | LP: $1,350,000 |
| AREA: (19)Beverly Center-Miracle Mile | STATUS: A | VIEW: No | MAP: 633/A1 |
| STYLE: Spanish | YB: 1931 | BR: 3 | BA: 2.00 |
| APN: 5511-021-004 | ZONE: LAR1 | HOD: $0.00 | STORIES: 1 | APX SF: 1,921/VN |
| LSE: No | GH: None | POOL: No | APX LDM: | APX LSZ: 6,295/VN |
| LOP: | PUD: | FIREPL: 1 | PKGT: | PKGC: 0 |
| DIRECTIONS: North of Third Street btwn La Cienega and Crs. Hts. |
REMARKS: Meticulous Spanish home with many original features. Beautiful archways and high ceilings, large center hallway, hardwood floors, central air, huge entertainer's kitchen and other desirable features buyers are looking for. Inviting backyard with lush landscaping and converted garage (to office/bonus room). Nice quiet area and very easy to show. Close proximity to the Beverly Center and The Grove.  |
| ROOMS: Dining,Living |
| OCC/SHOW: Call LA 1 | OH: 08/12/2012 (2:00PM-5:00PM) |
| LP: $1,350,000 | DOM/CDOM: 23/23 | LD: 07/19/2012 | | OLP: $1,350,000 |
|
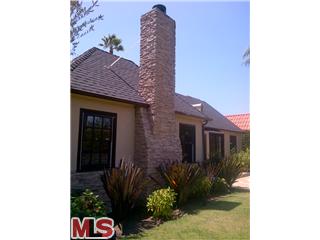 | RES-SFR: 6400 HAYES DR , LOS ANGELES ,CA 90048 | MLS#: 12-617727 | LP: $1,149,000 |
| AREA: (19)Beverly Center-Miracle Mile | STATUS: A | VIEW: No | MAP: 633/A3 |
| STYLE: Contemporary Mediterranean | YB: 1936 | BR: 2 | BA: 1.00 |
| APN: 5088-008-001 | ZONE: LAR2 | HOD: $0.00 | STORIES: 1 | APX SF: 1,500/OW |
| LSE: Yes | GH: Det'd | POOL: Yes | APX LDM: | APX LSZ: 6,695/VN |
| LOP: | PUD: | FIREPL: 1 | PKGT: | PKGC: |
| DIRECTIONS: South of Wilshire - No of Olympic - Off of San Vicente in the Commodore Sloat pocket |
REMARKS: Great central location close to the Grove, Beverly Center, Cedar Sinai and 10 fwy access. 3 bd/2ba house (1 bd was added on the first floor - buyer to verify permits). Large living room with fireplace, formal dining room looking out to the front yard, newly painted inside, gleaming hardwood floors, contemporary bathrooms with beautiful stone tile. This house also has a great outdoor area with a sparkling pool, and great guest house with a very cool bathroom and it's own steam shower! Enjoy a lemonade and barbecue sitting outside, between your palm trees and listening to your surround sound outdoor stereo...Buyer to verify square footage, Property is part of Carthay Circle HPOZ  |
| ROOMS: Dining Area,Living,Patio Covered |
| OCC/SHOW: 24-hr Notice,Call LA 1 | OH: 08/12/2012 (2:00PM-5:00PM) |
| LP: $1,149,000 | DOM/CDOM: 3/3 | LD: 08/08/2012 | | OLP: $1,149,000 |
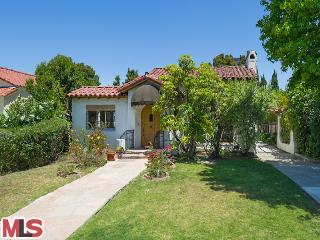 | RES-SFR: 6503 MOORE DR , LOS ANGELES ,CA 90048 | MLS#: 12-603627 | LP: $999,000 |
| AREA: (19)Beverly Center-Miracle Mile | STATUS: A | VIEW: No | MAP: 633/A3 |
| STYLE: Spanish | YB: 1925 | BR: 3 | BA: 2.00 |
| APN: 5088-008-030 | ZONE: LAR1 | HOD: $0.00 | STORIES: 1 | APX SF: 2,204/AS |
| LSE: No | GH: None | POOL: No | APX LDM: | APX LSZ: 7,490/AS |
| LOP: No | PUD: No | FIREPL: 1 | PKGT: | PKGC: 2 |
| DIRECTIONS: N on Foster Dr (Near Crescent Heights) from Olympic. First left turn is Moore Dr. House on N side. |
REMARKS: Back on the market, this three bedroom, two bath 1925 Spanish-revival style home sits on beautiful tree-lined Moore Drive in historic Carthay Circle. With approximately 2,200 square feet and a large back yard this home sits peacefully in the middle of its block, but you are minutes from Beverly Hills, The Grove, LACMA and shopping on West Third Street. This is an opportunity to re-imagine and bring your vision to life. Trust sale and does not require court confirmation.  |
| ROOMS: Bonus,Breakfast Area,Den,Dining,Living |
| OCC/SHOW: Call LA 2 | OH: 08/12/2012 (2:00PM-5:00PM) |
| LP: $999,000 | DOM/CDOM: 72/72 | LD: 05/31/2012 | | OLP: $999,000 |
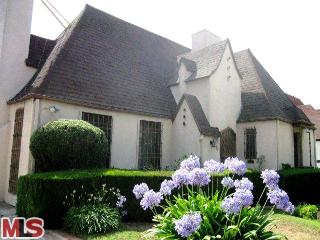 | RES-SFR: 132 N LAUREL AVE , LOS ANGELES ,CA 90048 | MLS#: 12-613999 | LP: $995,000 |
| AREA: (19)Beverly Center-Miracle Mile | STATUS: A | VIEW: Yes | MAP: 633/B1 |
| STYLE: Cottage | YB: 1926 | BR: 3 | BA: 1.75 |
| APN: 5511-003-020 | ZONE: LAR1 | HOD: $0.00 | STORIES: 1 | APX SF: 1,866/AS |
| LSE: | GH: None | POOL: Yes | APX LDM: | APX LSZ: 6,537/AS |
| LOP: | PUD: | FIREPL: 1 | PKGT: 2 | PKGC: 2 |
| DIRECTIONS: South of Beverly Blvd, West of Fairfax |
REMARKS: 3Br 1.75Ba plus office English cottage in BeverlyGrove. Living room has High ceilings and gleaming wooden floors. Entry hall, Large formal Dining room, updated kitchen with maple-colored cabinets & granite counters and spacious and bright Breakfast room. Sparkling pool for a hot endless summer of enjoyment. Near the Grove, CBS, trendy restaurants, Cedars Sinai and Hancock Park School. Hurry, won't last…. Agents, please read private remarks.  |
| ROOMS: Dining,Living,Patio Open,Other |
| OCC/SHOW: Call LA 1,Listing Agent Accompanies | OH: 08/12/2012 (2:00PM-5:00PM) |
| LP: $995,000 | DOM/CDOM: 22/22 | LD: 07/20/2012 | | OLP: $995,000 |
|
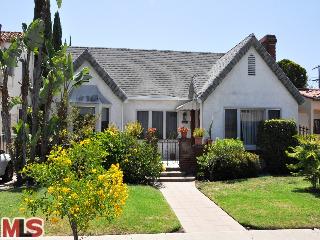 | RES-SFR: 6352 COLGATE AVE , LOS ANGELES ,CA 90048 | MLS#: 12-618267 | LP: $950,000 |
| AREA: (19)Beverly Center-Miracle Mile | STATUS: A | VIEW: No | MAP: 633/B1 |
| STYLE: Tudor | YB: 1926 | BR: 2 | BA: 2.00 |
| APN: 5510-001-021 | ZONE: LAR1 | HOD: $0.00 | STORIES: 1 | APX SF: 1,406/VN |
| LSE: | GH: N/A | POOL: No | APX LDM: | APX LSZ: 6,049/VN |
| LOP: | PUD: | FIREPL: | PKGT: | PKGC: |
| DIRECTIONS: West of Fairfax, East of Crescent Heights |
REMARKS: Great opportunity in Beverly Grove. This sweet 2 bedroom, 2 bath Tudor home needs some TLC and updating. On an over 6,000 sq. foot lot, this property may be perfect for builders, developers or any buyer looking to create their dream home in a dream location. Close to the Grove, Farmer's Market, 3rd street destinations,LACMA, the new Trader Joe's and Whole Foods. Copper plumbing, newer heater, wood burning fireplace, tranquil yard. Middle of the block.  |
| ROOMS: Breakfast,Dining |
| OCC/SHOW: Appointment w/List. Office,Call LA 1 | OH: 08/12/2012 (2:00PM-5:00PM) |
| LP: $950,000 | DOM/CDOM: 1/1 | LD: 08/10/2012 | | OLP: $950,000 |
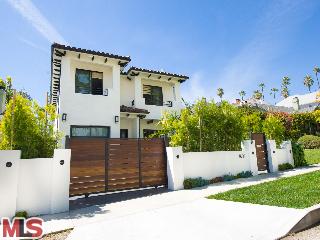 | RES-SFR: 1637 N STANLEY AVE , LOS ANGELES ,CA 90046 | MLS#: 12-610281 | LP: $1,999,000 |
| AREA: (20)Hollywood | STATUS: A | VIEW: Yes | MAP: 593/C4 |
| STYLE: Contemporary Mediterranean | YB: 2010 | BR: 5 | BA: 4.50 |
| APN: 5550-004-014 | ZONE: LAR1 | HOD: $0.00 | STORIES: 2 | APX SF: 3,000/OW |
| LSE: | GH: N/A | POOL: Yes | APX LDM: | APX LSZ: 5,611/AS |
| LOP: | PUD: | FIREPL: 1 | PKGT: | PKGC: |
| DIRECTIONS: North of Stanley between Faifax & LaBrea |
REMARKS: Contemporary 5 bedroom and 4.5 bathrooms gated 2010 construction home situated in the heart of Hollywood. Enjoy the comfort of the outdoor kitchen, firepit, pool and spa with a colorful 4 foot waterfall. State of the art kitchen open to dining room and family room. Large folding glass doors to give you the true Californis indoor outdoor lifestyle. Smart system, all high end finishes. Perfect family and entertaining home.  |
| ROOMS: Dining |
| OCC/SHOW: Call LA 1 | OH: 08/12/2012 (3:00AM-5:00PM) |
| LP: $1,999,000 | DOM/CDOM: 41/108 | LD: 07/01/2012 | | OLP: $2,295,000 |
Broker/Agent does not guarantee the accuracy of the square footage, lot size or other information concerning the conditions or features of the property provided by the seller or obtained from Public Records or other sources. Buyer is advised to independently verify the accuracy of all information through personal inspection and with appropriate professionals. Copyright © 2012 by Combined L.A./Westside MLS, Inc. Information deemed reliable but not guaranteed. Prepared by: Steven Ward DRE# 01871422















































No comments:
Post a Comment
hang in there. modernhomeslosangeles just needs a quick peek before uploading your comment. in the meantime, have a modern day!