Single family Open House listings in Outpost, Hollywood Hills East, Beachwood Canyon, The Oaks, Los Feliz Estates, Los Feliz Village, Silver Lake, Franklin Hills, Franklin Village and Echo Park for Sunday, August 12, 2012. Stay cool. Bring lots of water.
Click here for a nifty Buyer Tour pdf with map and neighborhood information.
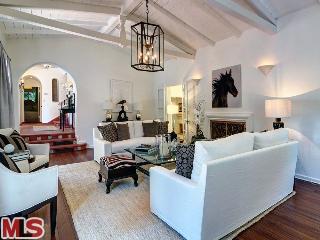 | RES-SFR: 2520 OUTPOST DR , LOS ANGELES ,CA 90068 | MLS#: 12-615345 | LP: $2,395,000 |
| AREA: (3)Sunset Strip - Hollywood Hills West | STATUS: A | VIEW: Yes | MAP: 593/D2 |
| STYLE: Spanish | YB: 1934 | BR: 4 | BA: 3.00 |
| APN: 5572-035-003 | ZONE: LARE15 | HOD: $0.00 | STORIES: 2 | APX SF: 3,505/OT |
| LSE: No | GH: N/A | POOL: Yes | APX LDM: | APX LSZ: 17,920/AS |
| LOP: No | PUD: No | FIREPL: 3 | PKGT: 6 | PKGC: 2 |
| DIRECTIONS: North of Franklin Ave., South of Mulholland Dr. |
REMARKS: C.E. Toberman's classic architectural design abounds in the stunning example of Hollywood's Spanish Revival movement. This 3,505 sq.ft. 4BR/3BA residence has been recently updated and showcases a dynamic combination of original styling created by the "Master of the Outpost Spanish" mixed with materials and features he could only dream of in 1934. Wrought-iron gates, sconces, and railings grace intertwine with today's finest amenities. 1,000 sq.ft. of informal family living augment the home's elegant formal living and dining rooms (both with re-done mahogany floors). Re-done (in 2012) kitchen contains Carrara marble, basalt tile, and stainless appliances. Modern, renovated bathrooms add functionality and glamour to the house. Three fireplaces! 17,920 sq.ft. "double" lot with large pool, grassy flat yard, courtyard entry, and mature hillside landscaping. Total privacy from all rooms and all outdoor areas. Lower Outpost locale is close to all of Hollywood's offerings. True Outpost Estate.  |
| ROOMS: Bonus,Breakfast Bar,Den,Dining,Family,Living,Patio Open,Service Entrance,Other |
| OCC/SHOW: 24-hr Notice,Call LA 1,Call LA 2 | OH: 08/12/2012 (2:00PM-5:00PM) |
| LP: $2,395,000 | DOM/CDOM: 16/16 | LD: 07/27/2012 | | OLP: $2,395,000 |
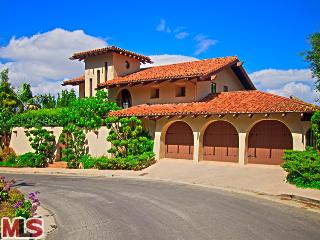 | RES-SFR: 2968 PASSMORE DRIVE DR , LOS ANGELES ,CA 90068 | MLS#: 12-603479 | LP: $1,979,000 |
| AREA: (3)Sunset Strip - Hollywood Hills West | STATUS: A | VIEW: Yes | MAP: 593/C1 |
| STYLE: Contemporary Mediterranean | YB: 1985 | BR: 4 | BA: 4.50 |
| APN: 2429-003-029 | ZONE: LAR1 | HOD: $0.00 | STORIES: 3 | APX SF: 5,275/OW |
| LSE: No | GH: None | POOL: No | APX LDM: | APX LSZ: 10,689/AS |
| LOP: No | PUD: No | FIREPL: 2 | PKGT: 5 | PKGC: 3 |
| DIRECTIONS: Cahuenga Blvd north to Woodrow Wilson, west to right onto Passmore Drive |
REMARKS: Check out the brand new price positioning! Now only $375.00/sq.ft.! Contemporary Mediterranean, custom built with great detail. Your own private world of quiet & canyon views. When you walk into the living room, a sense of peace overwhelms you. High ceilings & expansive walls to showcase your collection. Granite kitchen features big breakfast space jutting into the views. Oversized rooms & closets, closets, closets. Generous terraces on each level maximize the outdoor living possibilities. Private bath for each bedroom. Master is on its own level, with its own terrace and views. The master bath is flanked by huge his and hers closets. Additional closet spaces have been incorporated throughout the home. Above the living room, the large library-study loft also includes the 4th bedroom suite. 3 car garage with extra storage as well. Wonderful street in celebrity neighborhood, convenient freeway access, without being too close! Please contact listing agent 2 to schedule showings.  |
| ROOMS: Bonus |
| OCC/SHOW: Call LA 2,Listing Agent Accompanies | OH: 08/12/2012 (2:00PM-5:00PM) |
| LP: $1,979,000 | DOM/CDOM: 74/74 | LD: 05/30/2012 | | OLP: $2,595,000 |
|
 | RES-SFR: 2377 Castilian Drive , Los Angeles ,CA 90068 | MLS#: F12097884CN | LP: $1,229,000 |
| AREA: (3)Sunset Strip - Hollywood Hills West | STATUS: A | VIEW: Yes | MAP: |
| STYLE: Spanish | YB: 1935 | BR: 2 | BA: 2.00 |
| APN: 5549-010-009 | ZONE: | HOD: $0.00 | STORIES: | APX SF: |
| LSE: No | GH: N/A | POOL: No | APX LDM: | APX LSZ: 9,963 |
| LOP: | PUD: | FIREPL: | PKGT: 2 | PKGC: |
| DIRECTIONS: |
REMARKS: Tucked behind a privacy gate lies this character-rich 2 bed, 2 bath home, embraced by its lush, wooded setting that boasts picturesque views. Inside this pristine home, antique sconces softly light beautiful dark wood floors, creating an atmosphere of serene sophistication. The spacious living room features crown mouldings, fireplace, and French doors to the yard. Built-in china cabinets enhance the charm of the formal dining room. A stunning state-of-the-art kitchen contains Carrera marble counters, under-cabinet lighting, pantry, and stainless steel appliances including Miele dishwasher, Sub-Zero refrigerator, and Wolf commercial-style stove with Viking hood. Both bedrooms benefit from private ensuite baths. A truly romantic master suite offers a fireplace, built-in bookcases, French doors, wiring for flat screen and speakers, and exquisite Carrera marble master bath with ceiling-mounted rain showerhead. Outside, wafting breezes of calming lavender imbue a tranquil wooded oasis with expansive brick patio and lower level with flat play area.  |
| ROOMS: |
| OCC/SHOW: | OH: 08/12/2012 (2:00PM-5:00PM) |
| LP: $1,229,000 | DOM/CDOM: 7/7 | LD: 08/05/2012 | | OLP: $1,229,000 |
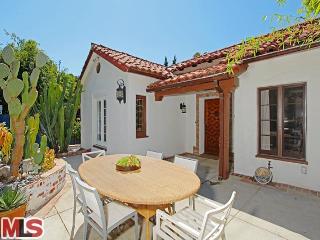 | RES-SFR: 3682 FREDONIA DR , LOS ANGELES ,CA 90068 | MLS#: 12-606947 | LP: $1,099,000 |
| AREA: (3)Sunset Strip - Hollywood Hills West | STATUS: A | VIEW: Yes | MAP: 563/B7 |
| STYLE: Spanish | YB: 1930 | BR: 4 | BA: 4.00 |
| APN: 2425-005-019 | ZONE: LARD1.5 | HOD: $0.00 | STORIES: 2 | APX SF: 3,201/OT |
| LSE: | GH: Att'd | POOL: No | APX LDM: | APX LSZ: 7,810/AS |
| LOP: | PUD: | FIREPL: 1 | PKGT: 5 | PKGC: 2 |
| DIRECTIONS: Cahuenga Blvd to Fredonia |
REMARKS: Beautifully-restored and authentic 1930's Spanish compound offers a spacious single family residence with live/work flex space PLUS income generating sophisticated 1-bedroom rental. ($2000 per month). The main house features 4 bedrooms and 3 bathrooms, formal entry and dining room, living room with vaulted high-beamed ceilings, and fireplace. Brand new open kitchen with marble counter tops and stainless steel appliances, wood floors, upgraded systems, gated and private, large lot with yard and garden spaces, 2-car garage and off-street parking. Abundance of light and windows create a wonderful indoor-outdoor lifestyle. This unique and special property has it all. Great investment opportunity and incredible value. Popular Hollywood Hills location close to freeway, Metro, canyons and studios. A must see!!  |
| ROOMS: Bonus,Center Hall,Dining,Living,Patio Open |
| OCC/SHOW: 24-hr Notice,Call LA 1 | OH: 08/12/2012 (2:00PM-5:00PM) |
| LP: $1,099,000 | DOM/CDOM: 59/59 | LD: 06/14/2012 | | OLP: $1,129,000 |
 | RES-SFR: 6698 Whitley , Los Angeles ,CA 90068 | MLS#: MC12093401MR | LP: $979,000 |
| AREA: (3)Sunset Strip - Hollywood Hills West | STATUS: A | VIEW: Yes | MAP: |
| STYLE: | YB: 1961 | BR: 3 | BA: 2.00 |
| APN: 5575-013-001 | ZONE: | HOD: $0.00 | STORIES: | APX SF: 1,840 |
| LSE: No | GH: N/A | POOL: No | APX LDM: | APX LSZ: 3,493 |
| LOP: | PUD: | FIREPL: | PKGT: | PKGC: |
| DIRECTIONS: |
REMARKS: Newly Renovated 3 bdrm 2 bath in Historical Whitley Heights. Current records show as a 2 bd 2 bth. Permits have been approved and county assessor's office will change shortly to reflect new bdrm. If you had the chance to tour this house 6 months ago, I recommend you come back through. The house was stripped down to the studs. The floor plan was completely changed around and it now has a master, kitchen and great room on the 2nd flr. The 1st level now has 2 bd, office and a full bath. New: Elec., Plumb, Insulation, Drywall + all top grade finishes. Not your average renovation. Views of the Hollywood Sign, Westwood skyline and the ocean.  |
| ROOMS: Family,Living |
| OCC/SHOW: Owner | OH: 08/12/2012 (2:00PM-5:00PM) |
| LP: $979,000 | DOM/CDOM: 17/17 | LD: 07/26/2012 | | OLP: $979,000 |
|
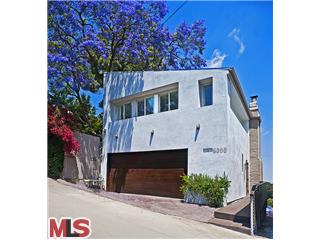 | RES-SFR: 3006 VISTA CREST DR , LOS ANGELES ,CA 90068 | MLS#: 12-607497 | LP: $939,000 |
| AREA: (3)Sunset Strip - Hollywood Hills West | STATUS: A | VIEW: Yes | MAP: 593/D1 |
| STYLE: Contemporary | YB: 1937 | BR: 3 | BA: 3.75 |
| APN: 2429-023-018 | ZONE: LAR1 | HOD: $0.00 | STORIES: 2 | APX SF: 2,661/OW |
| LSE: No | GH: N/A | POOL: No | APX LDM: | APX LSZ: 3,750/VN |
| LOP: No | PUD: No | FIREPL: | PKGT: | PKGC: |
| DIRECTIONS: Off Pacific View |
REMARKS: This sleek and open volume contemporary home w/a modernist edge is sited conveniently in the Hollywood Hills w/many private patios & terraces to take advantage of the sweeping canyon and observatory sign views. Beautifully redone open kitchen w/professional stainless appliances, custom tile and stainless accents opens to a serene living room capturing the views and custom covered terraces. 3 beds, 3.75 baths, den/screening rm/family rm with 2 good sized bedrooms & a great bath. Huge, high ceiling large scale private master suite w/an oversize walk in closet, fireplace, large well done master bath w/view, private terraces & a separate guest room/office w/bath. Very well done w/an abundance of the right amount of size, scale and wonderful livability. A great opportunity to live well.  |
| ROOMS: Bonus,Breakfast Bar,Family |
| OCC/SHOW: Call LA 1 | OH: 08/12/2012 (2:00PM-5:00PM) |
| LP: $939,000 | DOM/CDOM: 55/55 | LD: 06/18/2012 | | OLP: $995,000 |
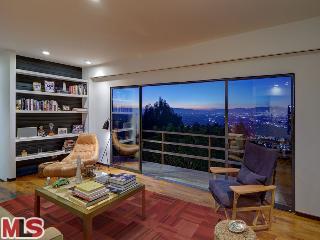 | RES-SFR: 3545 MULTIVIEW DR , LOS ANGELES ,CA 90068 | MLS#: 12-616823 | LP: $929,000 |
| AREA: (3)Sunset Strip - Hollywood Hills West | STATUS: A | VIEW: Yes | MAP: 563/B7 |
| STYLE: Mid-Century | YB: 1952 | BR: 3 | BA: 2.00 |
| APN: 2425-012-015 | ZONE: LARE15 | HOD: $0.00 | STORIES: 2 | APX SF: 1,594/AS |
| LSE: No | GH: None | POOL: No | APX LDM: 69x69/AS | APX LSZ: 5,609/AS |
| LOP: No | PUD: No | FIREPL: 1 | PKGT: 2 | PKGC: 2 |
| DIRECTIONS: Easy ways to get to and from Hollywood or Ventura Blvd's offerings. Multiview was recently re-paved. |
REMARKS: Dynamic views! Built in 1952, the home's open floor plan flows from living to dining area (with built-in 50's diner-style booth), dining flows to kitchen. Kitchen includes modern touches: Miele cook top, Bosch dishwasher, and Dacor oven with multiple stainless-steel work surfaces. Polished concrete and walnut hardwood floors throughout. The home's open living plan allows these areas to share dynamic North-facing city, mountain, and sunset views. A glass wall opens to an outdoor deck that provides more usable living space. Deck has room for outdoor dining and has a built-in gas BBQ. Main level of the house offers one bedroom and a remodeled bathroom with custom cabinetry and Statuary marble. Descend the house's custom "floating" walnut and iron staircase to the home's lower level. A massive master bedroom space has room for bedroom furniture, an office, and exercise areas. Exposed steel trusses line the room's ceiling, giving the space a loft-like vibe. Another bathroom and bedroom, too  |
| ROOMS: Bonus,Breakfast Area,Dining Area,Living,Patio Covered,Patio Open,Other |
| OCC/SHOW: 24-hr Notice,Call LA 1 | OH: 08/12/2012 (2:00PM-5:00PM) |
| LP: $929,000 | DOM/CDOM: 9/9 | LD: 08/03/2012 | | OLP: $929,000 |
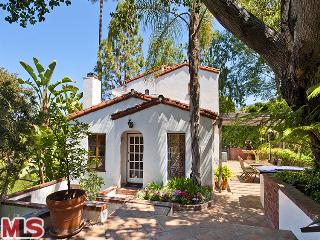 | RES-SFR: 3122 BARBARA CT , LOS ANGELES ,CA 90068 | MLS#: 12-596523 | LP: $899,000 |
| AREA: (3)Sunset Strip - Hollywood Hills West | STATUS: A | VIEW: Yes | MAP: 593/D1 |
| STYLE: Mediterranean | YB: 1931 | BR: 3 | BA: 3.00 |
| APN: 2429-013-039 | ZONE: LAR1 | HOD: $0.00 | STORIES: 3 | APX SF: 2,011/OW |
| LSE: No | GH: N/A | POOL: No | APX LDM: | APX LSZ: 4,447/AS |
| LOP: No | PUD: | FIREPL: 2 | PKGT: | PKGC: |
| DIRECTIONS: 101 N, Left on Barham Blvd, Left on Cahuenga Blvd. W to Barbara Ct. |
REMARKS: This gorgeous Mediterranean Villa feels like a Tuscany retreat! The bright and inviting living room is adorned with wood-burning fireplace and an exposed beam ceiling. French doors open from the dining room onto a huge two-level patio area perfect for entertaining, and unique for a hillside residence. The kitchen features pitched ceilings, vintage six-burner stove and a huge leaded glass window looking out onto the beautiful backyard. A romantic Master suite occupies the entire top floor and enjoys beautiful views, private balcony, fireplace, and its own hotel-style bath. On a lower level resides the oversized 3rd bedroom containing a full bath and separate entrance that makes it perfect for a work space, guest suite or screening room. Solar panels, fruit trees and garden beds offer the ultimate in "green living" on this peaceful cul de sac in the Hollywood Hills. A very special property conveniently located halfway between Hollywood and Studio City!  |
| ROOMS: Dining,Living |
| OCC/SHOW: 24-hr Notice,Call LA 1,Call LA 2,Listing Agent Accompanies | OH: 08/12/2012 (2:00PM-5:00PM) |
| LP: $899,000 | DOM/CDOM: 108/108 | LD: 04/26/2012 | | OLP: $949,000 |
|
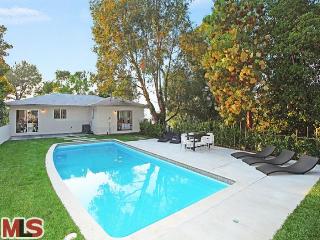 | RES-SFR: 3126 OAKCREST DR , LOS ANGELES ,CA 90068 | MLS#: 12-615431 | LP: $698,000 |
| AREA: (3)Sunset Strip - Hollywood Hills West | STATUS: A | VIEW: Yes | MAP: 593/D1 |
| STYLE: Contemporary | YB: 1975 | BR: 3 | BA: 1.75 |
| APN: 2429-019-007 | ZONE: LAR1 | HOD: $0.00 | STORIES: 1 | APX SF: 1,412/VN |
| LSE: | GH: N/A | POOL: Yes | APX LDM: | APX LSZ: 7,999/VN |
| LOP: | PUD: | FIREPL: | PKGT: 6 | PKGC: 2 |
| DIRECTIONS: Cahuenga between Mulholland and Barham |
REMARKS: This tastefully remodeled home is located on a Hollywood Hills cul de sac, up a private driveway. Featuring 3 bedrooms and 1.75 bath, this chic beauty offers an open kitchen with brand new appliances, remodeled bathrooms and hardwood floors throughout. Both living room and master bedroom provide easy access to the grassy backyard and large pool. There is a private garage with direct access into the house plus a bonus room. Close proximity to the studios and Sunset Blvd makes this property an ideal place to call home!  |
| ROOMS: Living,Other |
| OCC/SHOW: Call LA 2,Listing Agent Accompanies | OH: 08/12/2012 (2:00PM-5:00PM) |
| LP: $698,000 | DOM/CDOM: 16/58 | LD: 07/27/2012 | | OLP: $698,000 |
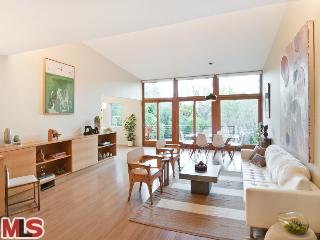 | RES-SFR: 2306 KENILWORTH AVE , LOS ANGELES ,CA 90039 | MLS#: 12-618027 | LP: $1,679,000 |
| AREA: (21)Silver Lake - Echo Park | STATUS: A | VIEW: Yes | MAP: 594/D4 |
| STYLE: Architectural | YB: 1936 | BR: 4 | BA: 3.00 |
| APN: 5439-029-013 | ZONE: LAR1 | HOD: $0.00 | STORIES: 2 | APX SF: 3,117/VN |
| LSE: | GH: N/A | POOL: Yes | APX LDM: | APX LSZ: 5,114/VN |
| LOP: | PUD: | FIREPL: 0 | PKGT: | PKGC: 2 |
| DIRECTIONS: N of Hawick; 1 blk W of W Silver Lake Drive |
REMARKS: 2004 Architectural Renovation in Prime Silver Lake/Moreno Highlands. Dramatic Entry Showcases Flr-to-Ceiling Windows, Voluminous Spaces + Views. Flex Flrpln offers many config options - up to 5 bd. Top-flr Mstr Suite feat serene water views + multiple balconies. Open Liv, Din + Kit. Lg Deck ovrlks Yrd + pool. Media, Game or Studio on Lower Level. Fantastic Entertaining Spaces. Ivanhoe. Convenient to Retail Districts, Rec Paths + Dog Park. Open: SAT - SUN 2-5 8/11 & 8/12; MON 6-8pm; TUE 11-2pm  |
| ROOMS: Breakfast Bar,Dining Area,Family,Living,Office,Patio Covered,Other |
| OCC/SHOW: 24-hr Notice | OH: 08/12/2012 (2:00PM-5:00PM) |
| LP: $1,679,000 | DOM/CDOM: 4/4 | LD: 08/08/2012 | | OLP: $1,679,000 |
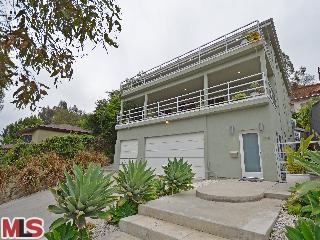 | RES-SFR: 2114 ROCKFORD RD , LOS ANGELES ,CA 90039 | MLS#: 12-598119 | LP: $1,499,000 |
| AREA: (21)Silver Lake - Echo Park | STATUS: A | VIEW: Yes | MAP: 594/D5 |
| STYLE: Contemporary | YB: 2002 | BR: 5 | BA: 3.50 |
| APN: 5422-005-030 | ZONE: LAR1 | HOD: $0.00 | STORIES: 3 | APX SF: 4,822/VN |
| LSE: No | GH: N/A | POOL: No | APX LDM: | APX LSZ: 7,477/VN |
| LOP: No | PUD: No | FIREPL: 2 | PKGT: 6 | PKGC: 3 |
| DIRECTIONS: Silver Lake Blvd to Rockford Rd |
REMARKS: If you think you've seen this house before, come again..you will be amazed at how it looks.One of the best priced homes in the area over 4800sf, directly in front of the lake w/amazing views.The lrg entry draws you up to the open main liv area w/a beautiful corner frpl & stunning lake views incorporating an oversized din area,gaming space,formal & casual liv areas & stunning remodeled chef's ktch.Upstairs are 4 lg BDs & library/lounging or a family study/play space.The MB is its own retreat w/explosive views of the lake, fplc & spa like BA.On the 1st flr is a prof. record studio & could also function as a home theater/office space/gym/studio…you name it!On this same level a BD w/en ste BA & lg terr on the main & top flrs as well as a back patio space & considerable amount of terr'd flat grass areas & btfly landscaped areas.This home is bathed in light & has wood flrs thruout most of the house & BAs have been re-done w/the finest mtls.Lrg 3 car garage.Don't miss this amazing opportunity  |
| ROOMS: Bonus,Dining,Family,Gym,Library/Study,Living,Office,Patio Covered,Powder,Sound Studio |
| OCC/SHOW: Appointment w/List. Office | OH: 08/12/2012 (2:00PM-5:00PM) |
| LP: $1,499,000 | DOM/CDOM: 101/101 | LD: 05/03/2012 | | OLP: $1,499,000 |
|
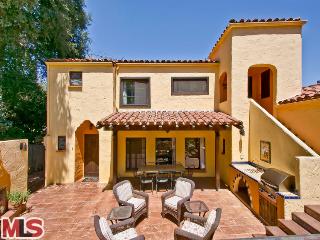 | RES-SFR: 2042 BALMER DR , LOS ANGELES ,CA 90039 | MLS#: 12-605073 | LP: $1,388,000 |
| AREA: (21)Silver Lake - Echo Park | STATUS: A | VIEW: Yes | MAP: 594/D5 |
| STYLE: Spanish | YB: 1930 | BR: 3 | BA: 2.25 |
| APN: 5431-019-013 | ZONE: LAR1 | HOD: $0.00 | STORIES: 2 | APX SF: 2,738/AS |
| LSE: No | GH: N/A | POOL: Yes | APX LDM: | APX LSZ: 8,050/AS |
| LOP: No | PUD: No | FIREPL: 1 | PKGT: | PKGC: 2 |
| DIRECTIONS: W. SIlver Lake Drive to Balmer |
REMARKS: Marvelous Spanish w/ all the amenities. Grand Architecture, lake views, pool, professionally landscaped garden and grassy yard. Entertainer's courtyard w/ outdoor kitchen, pizza oven from Italy, courtyard staircase adorned with hacienda tiles from Spain, ornate wrought iron gates and a fountain. Entry floor has 3 spacious bedrooms, 2 bths, office and laundry. Upstairs level has formal living room w/ large FP and bay window, formal dining room, sun room with lake views, guest bth and a brand new kitchen inc new cabinetry, granite counter tops, new stainless appliances. All rooms offer high ceiling, originally stained doors and HW floors. Many fixtures, hardware and ancillary details are original or hand chosen period pieces. Central ht and air, most systems have been updated. Great versatile floor plan. A rare find in Ivanhoe school district. Not to be missed. Welcome home...  |
| ROOMS: Breakfast Area,Dining,Living,Office,Patio Enclosed,Patio Open |
| OCC/SHOW: Call LA 1 | OH: 08/12/2012 (2:00PM-5:00PM) |
| LP: $1,388,000 | DOM/CDOM: 68/68 | LD: 06/05/2012 | | OLP: $1,388,000 |
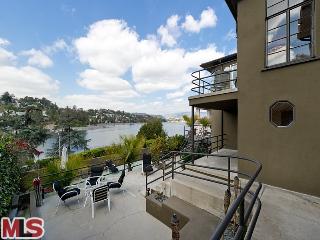 | RES-SFR: 1957 ROCKFORD RD , LOS ANGELES ,CA 90039 | MLS#: 12-604471 | LP: $1,339,000 |
| AREA: (21)Silver Lake - Echo Park | STATUS: A | VIEW: Yes | MAP: 594/D5 |
| STYLE: Post Modern | YB: 1940 | BR: 3 | BA: 3.00 |
| APN: 5422-004-005 | ZONE: LAR1 | HOD: $0.00 | STORIES: 2 | APX SF: 2,381/VN |
| LSE: | GH: None | POOL: No | APX LDM: | APX LSZ: 6,425/AS |
| LOP: Yes | PUD: | FIREPL: 2 | PKGT: 2 | PKGC: 2 |
| DIRECTIONS: Silverlake blvd. to Rockford Road |
REMARKS: Stunning Silver Lake View Home. 3 bed/3 bath Modern, located on a very private street. Incredible views from every room. Large bdrms, gorgeous wood and stone floors. Curved Glass windows in living room and master bedroom make for unobstructed views of the lake year round. Full chefs kitchen includes Wolf range/grill, Viking fridge, Miele dishwasher. Deck off master bedroom and a multi level backyard great for entertaining. Walk out the door and walk to shops, restaurants, dog park or jog around the lake. Truly Silver lake at it's best.  |
| ROOMS: Breakfast Area,Dining,Family,Living,Pantry,Patio Open |
| OCC/SHOW: 24-hr Notice | OH: 08/12/2012 (2:00PM-5:00PM) |
| LP: $1,339,000 | DOM/CDOM: 69/69 | LD: 06/04/2012 | | OLP: $1,350,000 |
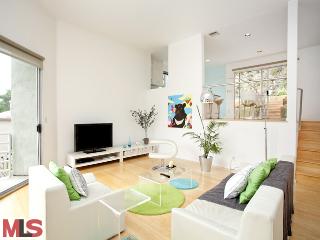 | RES-SFR: 1611 WESTERLY TER , LOS ANGELES ,CA 90026 | MLS#: 12-612159 | LP: $868,000 |
| AREA: (21)Silver Lake - Echo Park | STATUS: A | VIEW: Yes | MAP: 594/C6 |
| STYLE: Contemporary | YB: 1988 | BR: 2 | BA: 2.50 |
| APN: 5425-016-017 | ZONE: LAR2 | HOD: $0.00 | STORIES: 2 | APX SF: 2,218/AS |
| LSE: No | GH: N/A | POOL: No | APX LDM: | APX LSZ: 5,009/AS |
| LOP: No | PUD: No | FIREPL: 2 | PKGT: | PKGC: 2 |
| DIRECTIONS: Silverlake Blvd. to Effie St. to Westerly Terrace |
REMARKS: If you love creative spaces, you will adore this Stephen Hill loft-like architectural. Sleek lines, walls of glass, high ceilings, bamboo floors, open floor plan, 2 fireplaces, decks, terraces with views to downtown & tall white walls, form a blank canvas with which to create your own art. From the front door, enter into an entry lined with colorful whimsical art forms leading to Living, dining room & kitchen area. Split levels add to this space & form. Charming water tolerant terraced yd sits atop your own spa. Sips of wine with endless views of surrounding hills & twinkling downtown skyline makes for a very romantic setting with minimum maintenance. Current owners, artists & musicians, have their own "cartoon, dreamlike, anomalous world" artwork to enhance this wonderful loft-like space. Their 2nd bedroom has been the heart of their own music & melodic sounds… and likewise, for those of you who are so inclined, can make this your own work of art & live in it as well!  |
| ROOMS: Living,Pantry,Patio Covered |
| OCC/SHOW: Call LA 1,Listing Agent Accompanies | OH: 08/12/2012 (2:00PM-5:00PM) |
| LP: $868,000 | DOM/CDOM: 31/31 | LD: 07/12/2012 | | OLP: $868,000 |
|
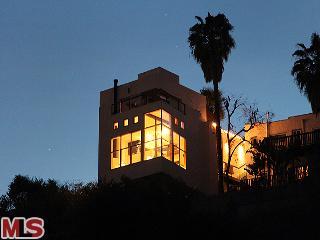 | RES-SFR: 2290 SILVER RIDGE AVE , LOS ANGELES ,CA 90039 | MLS#: 12-612825 | LP: $849,000 |
| AREA: (21)Silver Lake - Echo Park | STATUS: A | VIEW: Yes | MAP: 594/E4 |
| STYLE: Architectural | YB: 1993 | BR: 3 | BA: 3.00 |
| APN: 5440-019-015 | ZONE: LAR2 | HOD: $0.00 | STORIES: 0 | APX SF: 2,607/AS |
| LSE: No | GH: None | POOL: No | APX LDM: | APX LSZ: 4,605/AS |
| LOP: No | PUD: No | FIREPL: 1 | PKGT: 2 | PKGC: 2 |
| DIRECTIONS: Silver Lake Blvd to India Street, Right on Silver Ridge Avenue. |
REMARKS: Architectural. Modern. Sexy. Come enjoy the expansive views from this wonderful Silver Lake home featuring 3 bedrooms and 3 full bathrooms. The master suite is located on its own level with a private balcony, large bathroom and walk-in closet. The kitchen is equipped with top of the line appliances. There is a fourth bonus room which can be used as a bedroom, home gym or office. All rooms are filled with natural sunlight and are generously sized. The main systems are updated, making it an easy home to care for. And it's close to markets, shops, the Reservoir, the Meadow, Gingergrass, and Silver Lake Wine!  |
| ROOMS: Bonus,Breakfast Area,Dining Area,Family,Gym,Living,Office |
| OCC/SHOW: 24-hr Notice,Appointment w/List. Office,Call LA 1 | OH: 08/12/2012 (2:00PM-5:00PM) |
| LP: $849,000 | DOM/CDOM: 27/36 | LD: 07/16/2012 | | OLP: $899,000 |
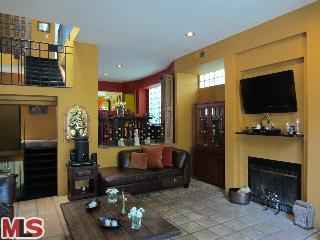 | RES-SFR: 1905 CEDAR LODGE TER , LOS ANGELES ,CA 90039 | MLS#: 12-594857 | LP: $699,000 |
| AREA: (21)Silver Lake - Echo Park | STATUS: A | VIEW: Yes | MAP: 594/C5 |
| STYLE: Contemporary | YB: 1986 | BR: 2 | BA: 2.50 |
| APN: 5431-006-011 | ZONE: LARD1.5 | HOD: $0.00 | STORIES: 0 | APX SF: 1,735/AS |
| LSE: | GH: N/A | POOL: No | APX LDM: | APX LSZ: 1,873/AS |
| LOP: | PUD: | FIREPL: | PKGT: | PKGC: |
| DIRECTIONS: Griffith Park to Fernwood to Cedar Lodge Terrace |
REMARKS: This contemporary home is on a street to street lot (Cedar Lodge/Griffith Park Blvd). There is a large office with direct access to the garage makes this a perfect for a work-at-home buyer or someone needing dedicated office space. The living room has high ceilings, gas fireplace and an open step up to the dining room and kitchen. There are two spacious bedroom suites upstairs with a balcony.  |
| ROOMS: Office |
| OCC/SHOW: Call LA 1 | OH: 08/12/2012 (2:00PM-5:00PM) |
| LP: $699,000 | DOM/CDOM: 117/117 | LD: 04/17/2012 | | OLP: $749,000 |
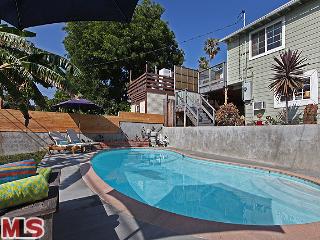 | RES-SFR: 1327 CORONADO TER , LOS ANGELES ,CA 90026 | MLS#: 12-607207 | LP: $649,000 |
| AREA: (21)Silver Lake - Echo Park | STATUS: A | VIEW: Yes | MAP: 594/D7 |
| STYLE: California Bungalow | YB: 1919 | BR: 2 | BA: 1.75 |
| APN: 5424-021-024 | ZONE: LAR1 | HOD: $0.00 | STORIES: 1 | APX SF: 1,832/OW |
| LSE: No | GH: N/A | POOL: Yes | APX LDM: | APX LSZ: 4,999/VN |
| LOP: No | PUD: | FIREPL: | PKGT: | PKGC: |
| DIRECTIONS: North of Sunset Blvd |
REMARKS: Back on market at no fault of the sellers. Property to be sold subject to cancellation of the prior escrow. Welcome to a unique 2 bedroom, 2 bath Silver Lake bungalow with amazing indoor and outdoor flow, made complete with a pool! Enter past the eco-friendly landscaping into open living and dining spacewith bar seating, a spacious kitchen, and a decorative fireplace. Enjoy quintessential L.A. sunset views while entertaining guests poolside or on the outdoor deck. After a dip in the pool, enjoy a convenient shower in the outdoor bathroom. The basement, with separate entrance, can be used as a large office or pool house with plenty of storage space. The landscaped backyard, accented with drought-tolerant plants and banana, orange and tangerine trees, is perfect for poolside lounging or a grassy retreat.  |
| ROOMS: Bonus |
| OCC/SHOW: Call LA 1 | OH: 08/12/2012 (2:00PM-5:00PM) |
| LP: $649,000 | DOM/CDOM: 58/58 | LD: 06/15/2012 | | OLP: $699,000 |
|
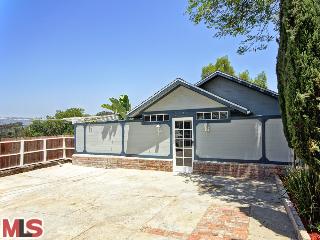 | RES-SFR: 2133 FARGO ST , LOS ANGELES ,CA 90039 | MLS#: 12-602469 | LP: $599,000 |
| AREA: (21)Silver Lake - Echo Park | STATUS: A | VIEW: Yes | MAP: 594/E5 |
| STYLE: California Bungalow | YB: 1908 | BR: 2 | BA: 2.00 |
| APN: 5422-021-014 | ZONE: LAR1 | HOD: $0.00 | STORIES: 1 | APX SF: 1,641/AS |
| LSE: | GH: N/A | POOL: No | APX LDM: | APX LSZ: 7,499/VN |
| LOP: | PUD: No | FIREPL: | PKGT: | PKGC: |
| DIRECTIONS: Google for directions |
REMARKS: This is a beautifully rehabbed two bed two bath 1640 sq ft house in the hills of Echo Park with one of the most amazing yards in all of Echo Park. It is a 'two-tiered' 7500 sq ft yard, both tiers being flat. The top tier is perfect for entertaining, looking out at the Hollywood Hills, and the lower tier is perfect for gardening. This property has views all across the west side of town as well as the mountains to the north. It has several decks from which to look out at the views and enjoy your morning coffee. It has a huge master, a light airy open floor plan, and a bonus office space downstairs. Tons of parking as well. Move fast on this one.  |
| ROOMS: Other |
| OCC/SHOW: Call LA 1 | OH: 08/12/2012 (11:00AM-2:00PM) |
| LP: $599,000 | DOM/CDOM: 80/80 | LD: 05/24/2012 | | OLP: $599,000 |
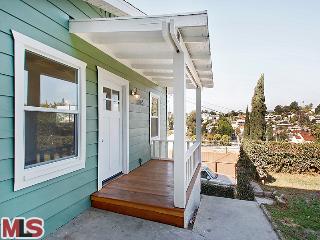 | RES-SFR: 2146 EWING ST , LOS ANGELES ,CA 90039 | MLS#: 12-617517 | LP: $579,000 |
| AREA: (21)Silver Lake - Echo Park | STATUS: A | VIEW: Yes | MAP: 594/E5 |
| STYLE: Cottage | YB: 1914 | BR: 3 | BA: 2.50 |
| APN: 5422-019-022 | ZONE: LAR2 | HOD: $0.00 | STORIES: 2 | APX SF: 0/OT |
| LSE: No | GH: N/A | POOL: No | APX LDM: | APX LSZ: 7,489/VN |
| LOP: No | PUD: | FIREPL: | PKGT: 3 | PKGC: |
| DIRECTIONS: Alvardo N from Sunset, Left on Duane St to Apex Ave turn left, to Ewing St, turn left. |
REMARKS: Charming 3 bedroom, 2 1/2 bath plus den remodeled home boasts huge outdoor space and stunning views. Some of the upgrades at 2146 include central heat/air, remodeled kitchen w/ appliances & cesarstone countertops. The bathrooms have pristine white subway tiles & large green octagon shaped tiles on the floors. A den down the spiral staircase offers extra space & would be a fun conversion to a master floor. The front & backyard have many cute spaces with so much potential, its perfect for that avid gardener.. Enjoy watching a baseball game at the local park from your easy chair in the yard, or just relax & enjoy the view. Ample parking for up to 4 cars in the extra long driveway. Cozy basement space & separate artists' studio complete the package.  |
| ROOMS: Art Studio,Basement,Den,Living,Powder |
| OCC/SHOW: Supra Lock Box,Vacant | OH: 08/12/2012 (2:00PM-5:00PM) |
| LP: $579,000 | DOM/CDOM: 5/148 | LD: 08/07/2012 | | OLP: $579,000 |
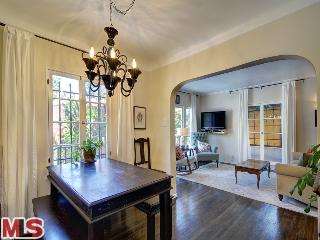 | RES-SFR: 3040 BERKELEY AVE , LOS ANGELES ,CA 90026 | MLS#: 12-615643 | LP: $574,999 |
| AREA: (21)Silver Lake - Echo Park | STATUS: A | VIEW: No | MAP: 594/C6 |
| STYLE: Mediterranean | YB: 1936 | BR: 2 | BA: 1.00 |
| APN: 5425-010-004 | ZONE: LAR2 | HOD: $0.00 | STORIES: 1 | APX SF: 948/VN |
| LSE: | GH: N/A | POOL: No | APX LDM: | APX LSZ: 5,000/OT |
| LOP: | PUD: | FIREPL: | PKGT: | PKGC: 2 |
| DIRECTIONS: Google Maps |
REMARKS: This bohemian lair of simple beauty is full of creativity and romance. On Sunday, leave the cars in the two-car garage and walk to LAMILL, the reservoir, or just lounge in your secluded back yard with a book, a Bloody Mary and some friendly banter. When you are in prime Silver Lake the options are endless. Berkeley's clean classic features are buoyed by updates where they count. Walk through the door of this home and step into inspiration, because 3040 Berkeley is just the change you need.  |
| ROOMS: Other |
| OCC/SHOW: Call LA 1 | OH: 08/12/2012 (2:00PM-5:00PM) |
| LP: $574,999 | DOM/CDOM: 14/14 | LD: 07/29/2012 | | OLP: $574,999 |
|
 | RES-SFR: 1343 North Alvarado Street , Silver Lake ,CA 90026 | MLS#: F12068699CN | LP: $530,000 |
| AREA: (21)Silver Lake - Echo Park | STATUS: A | VIEW: Yes | MAP: |
| STYLE: Craftsman | YB: 1916 | BR: 4 | BA: 2.00 |
| APN: 5424-029-020 | ZONE: | HOD: $0.00 | STORIES: | APX SF: 1,188 |
| LSE: No | GH: N/A | POOL: No | APX LDM: | APX LSZ: 6,722 |
| LOP: | PUD: | FIREPL: | PKGT: 3 | PKGC: |
| DIRECTIONS: Glendale Blvd to Alvarado |
REMARKS: Your oasis in the heart of the city - welcome home to this beautifully restored, Craftsman-style bungalow. Every part of this pristine home has been rebuilt from the new kitchen with granite counters, custom tile backsplash and stainless steel appliances to the chic bathrooms with subway tiles, travertine and frameless enclosure. It also has new Milgard windows, new HVAC system, new hardwood floors, new carpet, new doors throughout, new electrical wiring,new recessed lighting - even the walls are new! The park-like backyard is very private thanks to the new, cedar fence surrounding it. There is also ample parking in the back with secure, gated access and a brand new, timed irrigation system. Zoned for multiple dwellings so perfect for an investment.  |
| ROOMS: |
| OCC/SHOW: | OH: 08/12/2012 (1:00PM-5:30PM) |
| LP: $530,000 | DOM/CDOM: 73/73 | LD: 05/31/2012 | | OLP: $569,000 |
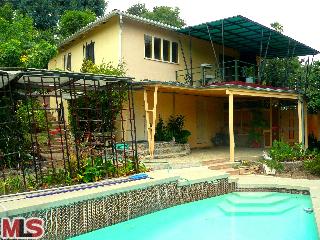 | RES-SFR: 2323 VALENTINE ST , LOS ANGELES ,CA 90026 | MLS#: 12-617789 | LP: $499,000 |
| AREA: (21)Silver Lake - Echo Park | STATUS: A | VIEW: Yes | MAP: 594/F5 |
| STYLE: Mid-Century | YB: 1956 | BR: 3 | BA: 1.50 |
| APN: 5443-017-046 | ZONE: LAR1 | HOD: $0.00 | STORIES: 2 | APX SF: 816/VN |
| LSE: | GH: N/A | POOL: No | APX LDM: | APX LSZ: 4,924/AS |
| LOP: | PUD: | FIREPL: 1 | PKGT: | PKGC: 1 |
| DIRECTIONS: north on Echo Park Ave, east on Cerro Gordo,north on Valentine St |
REMARKS: Two story Mid-century pool home located on quiet cul-de-sac in Elysian Heights. Diamond in the rough and ready for makeover. Large living room, dining area, walls of glass, two bedrooms, and one bath on the main level and additional bedroom, half bath and family room on the ground level. Very private setting with mountain views, multiple terraces ,decks,and patios. Trust sale. Please see private remarks.  |
| ROOMS: Breakfast Area,Center Hall,Dining Area,Family,Living,Patio Covered,Patio Open |
| OCC/SHOW: 24-hr Notice,Appointment w/List. Office | OH: 08/12/2012 (2:00PM-5:00PM) |
| LP: $499,000 | DOM/CDOM: 5/5 | LD: 08/07/2012 | | OLP: $499,000 |
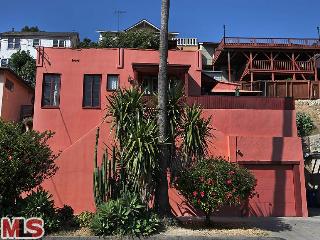 | RES-SFR: 3621 EFFIE ST , LOS ANGELES ,CA 90026 | MLS#: 12-605309 | LP: $499,000 |
| AREA: (21)Silver Lake - Echo Park | STATUS: A | VIEW: Yes | MAP: 594/C5 |
| STYLE: Spanish | YB: 1921 | BR: 3 | BA: 2.00 |
| APN: 5429-020-012 | ZONE: LAR2 | HOD: $0.00 | STORIES: 1 | APX SF: 1,649/VN |
| LSE: | GH: None | POOL: No | APX LDM: | APX LSZ: 2,221/OT |
| LOP: | PUD: | FIREPL: | PKGT: | PKGC: |
| DIRECTIONS: North of Sunset, East of Griffith Park Blvd |
REMARKS: Investor alert! Fantastic FIXER opportunity in a prime Silver Lake location. Large windows, great views, original details, and plenty of space to renovate and transform this classic artist's residence. Large deck and possibility for expansion on top floor. One car garage. Close to Sunset Junction, the Silver Lake Reservoir and numerous stores, restaurants and bars. Do not miss out on this great opportunity!  |
| ROOMS: Art Studio,Bonus,Dining,Living,Office |
| OCC/SHOW: Call LA 2 | OH: 08/12/2012 (2:00PM-5:00PM) |
| LP: $499,000 | DOM/CDOM: 21/21 | LD: 06/07/2012 | | OLP: $499,000 |
|
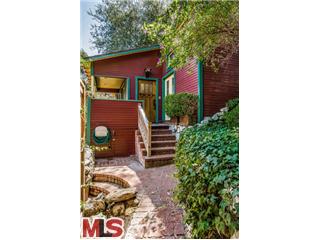 | RES-SFR: 2232 LAKE SHORE AVE , LOS ANGELES ,CA 90039 | MLS#: 12-618243 | LP: $299,900 |
| AREA: (21)Silver Lake - Echo Park | STATUS: A | VIEW: Yes | MAP: 594/E5 |
| STYLE: Craftsman | YB: 1923 | BR: 1 | BA: 1.00 |
| APN: 5443-003-013 | ZONE: LAR1 | HOD: $0.00 | STORIES: 1 | APX SF: 462/AS |
| LSE: No | GH: N/A | POOL: No | APX LDM: | APX LSZ: 1,717/AS |
| LOP: No | PUD: No | FIREPL: | PKGT: | PKGC: |
| DIRECTIONS: East of Alvarado just north of Baxter |
REMARKS: Welcome home to this charming cottage located in the lush hills of Elysian Heights. This lovely 1 bedroom offers a well laid out floor plan to enjoy privacy and views while still close to the many conveniences of the city. You will be greeted by warm hardwood floors and large windows with lovely tree top and city views. Some additional upgrades include mahogany doors, closet organizer in bedroom, fresh paint and copper plumbing throughout. This great home is also accompanied by a sun lit kitchen w/ antique stove and a darling bath with claw foot tub! Extra storage and laundry are underneath the house for maximum use of space. All tucked neatly into the hill side surrounded by beautiful landscape, a private deck, and side yard that is left for the new buyer to create their own outdoor masterpiece! Just a short distance to Sunset Blvd, many restaurants & much more.  |
| ROOMS: Living |
| OCC/SHOW: Call LA 1,Combo Lock Box | OH: 08/12/2012 (2:00PM-5:00PM) |
| LP: $299,900 | DOM/CDOM: 2/2 | LD: 08/10/2012 | | OLP: $299,900 |
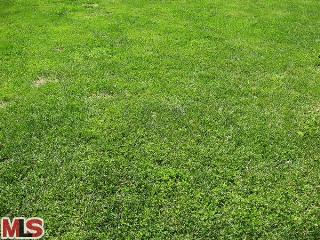 | RES-SFR: 1963 DE MILLE DR , LOS ANGELES ,CA 90027 | MLS#: 12-601323 | LP: $2,195,000 |
| AREA: (22)Los Feliz | STATUS: A | VIEW: Yes | MAP: 593/J3 |
| STYLE: Contemporary | YB: 1957 | BR: 4 | BA: 4.50 |
| APN: 5589-007-011 | ZONE: LARE11 | HOD: $0.00 | STORIES: 2 | APX SF: 3,361/AS |
| LSE: No | GH: None | POOL: Yes | APX LDM: | APX LSZ: 11,640/AS |
| LOP: No | PUD: No | FIREPL: 2 | PKGT: 2 | PKGC: 2 |
| DIRECTIONS: Los Feliz Blvd to De Mille Dr. |
REMARKS: Inside the gates of Legendary Laughlin Park. Step inside the carved wood doors and feel transported in this rare and uncommon environment. The setting unfolds with a warm and inviting open floor plan and a long veranda offering indoor/outdoor living at its best. Framed by lush and tropical landscape, the dramatic city views are enjoyed from every room. 2 fire places, 4 bed/4.5 bath and den. Master suite has a sitting room/ofc and view terrace. Open Chef's kitchen with top appliances and built-in eating area. The fantastic swimmers pool with spa is surrounded with entertainment/sun terraces a fire pit, fountain and yard. Additional terraced gardens continue with mature trees and lush foliage. A great value and one of a kind!  |
| ROOMS: Breakfast Area,Breakfast Bar,Den,Dining Area,Office,Patio Covered,Powder |
| OCC/SHOW: Appointment w/List. Office,Call LA 1 | OH: 08/12/2012 (2:00PM-5:00PM) |
| LP: $2,195,000 | DOM/CDOM: 86/86 | LD: 05/18/2012 | | OLP: $2,295,000 |
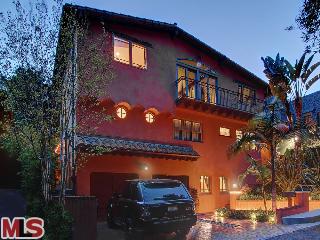 | RES-SFR: 2227 Fern Dell PL , LOS ANGELES ,CA 90068 | MLS#: 12-593569 | LP: $1,799,000 |
| AREA: (22)Los Feliz | STATUS: A | VIEW: Yes | MAP: 593/H3 |
| STYLE: Mediterranean | YB: 1958 | BR: 3 | BA: 4.00 |
| APN: 5587-027-017 | ZONE: LARE9 | HOD: $0.00 | STORIES: 2 | APX SF: 3,244/VN |
| LSE: | GH: N/A | POOL: No | APX LDM: | APX LSZ: 6,810/OW |
| LOP: | PUD: | FIREPL: 3 | PKGT: | PKGC: 2 |
| DIRECTIONS: Los Feliz Blvd to Fern Dell Drive, Left on Red Oak Drive, Left on Fern Dell Place |
REMARKS: Step inside this breathtaking Mediterranean oasis located on the most prestigious, privately owned & tree-lined street in The Oaks. Featuring 3 beds/4 baths and over 3,000 sqft of open living space, this celebrity owned home has gorgeous hardwood floors throughout, a large formal living room, and a dining room with built-ins. The gourmet kitchen is a chef's dream with stainless steel appliances, granite counter-tops, a built-in wine refrigerator and plenty of space atop the island. Creatively planned indoor/outdoor flow with large patios ideal for entertaining. Highlighted by a gorgeous backyard with gas fireplace, built-in BBQ, and a magical water fountain. Lush landscaping throughout the property creates the ultimate in home privacy. Home is priced to sell!  |
| ROOMS: Art Studio,Bonus,Breakfast,Center Hall,Den,Dining Area,Family,Living,Media,Office,Patio Covered,Patio Open,Powder |
| OCC/SHOW: 24-hr Notice,Appointment w/List. Office | OH: 08/12/2012 (2:00PM-5:00PM) |
| LP: $1,799,000 | DOM/CDOM: 122/122 | LD: 04/12/2012 | | OLP: $1,999,999 |
|
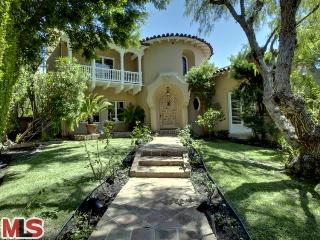 | RES-SFR: 1992 N ALEXANDRIA AVE , LOS ANGELES ,CA 90027 | MLS#: 12-592243 | LP: $1,600,000 |
| AREA: (22)Los Feliz | STATUS: A | VIEW: Yes | MAP: 593/J3 |
| STYLE: Spanish | YB: 1928 | BR: 4 | BA: 4.50 |
| APN: 5589-014-001 | ZONE: | HOD: $0.00 | STORIES: 2 | APX SF: 4,052/VN |
| LSE: | GH: Det'd | POOL: No | APX LDM: | APX LSZ: 7,454/VN |
| LOP: | PUD: No | FIREPL: 3 | PKGT: | PKGC: 2 |
| DIRECTIONS: North of Franklin Avenue on Southeast Corner of Finley Avenue and Alexandria Avenue. |
REMARKS: A spacious and romantic Spanish on a corner lot with a pool in the heart of Los Feliz. The dramatic two story entry leads to an enormous living room with truss beam ceilings, hardwood floors and commanding fireplace. An elegant dining room is perfect for formal entertaining. The airy kitchen has a breakfast area, tons of natural light, and open family room with fireplace; all looking out to a sparkling pool. Each of the 4 bedrooms is a suite and the lavish master features 2 balconies, a fireplace, sitting area and abundant closet space. There is also a separate pool house and roof top deck.  |
| ROOMS: Basement,Bonus,Breakfast Area,Center Hall,Den,Dining,Family,Gym,Lanai,Living,Pantry,Patio Open,Other |
| OCC/SHOW: Listing Agent Accompanies | OH: 08/12/2012 (2:00PM-5:00PM) |
| LP: $1,600,000 | DOM/CDOM: 129/129 | LD: 04/05/2012 | | OLP: $1,800,000 |
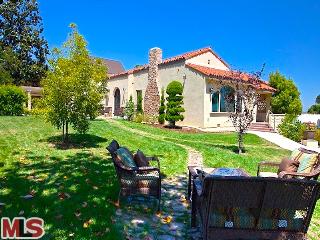 | RES-SFR: 2308 HILLHURST AVE , LOS ANGELES ,CA 90027 | MLS#: 12-615315 | LP: $1,499,000 |
| AREA: (22)Los Feliz | STATUS: A | VIEW: Yes | MAP: 594/A2 |
| STYLE: Mediterranean | YB: 1921 | BR: 3 | BA: 3.00 |
| APN: 5588-027-023 | ZONE: LARS | HOD: $0.00 | STORIES: 1 | APX SF: 2,872/AS |
| LSE: | GH: N/A | POOL: No | APX LDM: | APX LSZ: 13,255/AS |
| LOP: | PUD: | FIREPL: 1 | PKGT: | PKGC: 1 |
| DIRECTIONS: From Los Feliz Blvd, N.on Hllhurst, turn right on Inverness. On corner of Hillhurst and Inverness |
REMARKS: Grand elegance, this stately Mediterranean is graced with a large, secluded flat grassy yard on perfect corner lot in prime Los Feliz. This freshly updated and remodeled home has a spectacular kitchen with large dining/center island, high-end stainless appliances, ceasar stone counter tops and wine fridge, grand living room with soaring ceilings, newly lined chimney and fabulous picture window that looks onto green treetops. Large, finished walk in closets, crown molding, hardwood floors, new baths, 2 tankless water heaters, dual a/c, newly lined sewer, finished lower level with large laundry room, in home office and lots of storage...All in one of the best parts of this amazing neighborhood, just blocks from the village's restaurants and shops , Griffith Park hiking, The Greek Theater, AND Franklin Elementary! Truly special.  |
| ROOMS: Den,Living,Office,Patio Covered,Patio Open |
| OCC/SHOW: 24-hr Notice,Call LA 1 | OH: 08/12/2012 (2:00PM-5:00PM) |
| LP: $1,499,000 | DOM/CDOM: 16/16 | LD: 07/27/2012 | | OLP: $1,499,000 |
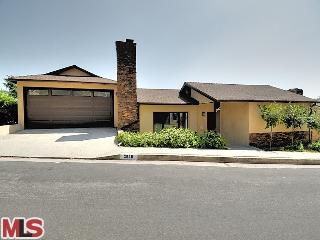 | RES-SFR: 3540 LOWRY RD , LOS ANGELES ,CA 90027 | MLS#: 12-603121 | LP: $1,455,000 |
| AREA: (22)Los Feliz | STATUS: A | VIEW: Yes | MAP: 594/C2 |
| STYLE: Modern | YB: 1953 | BR: 3 | BA: 3.00 |
| APN: 5592-008-029 | ZONE: LAR1 | HOD: $0.00 | STORIES: 1 | APX SF: 2,239/AS |
| LSE: No | GH: N/A | POOL: No | APX LDM: | APX LSZ: 5,339/AS |
| LOP: No | PUD: No | FIREPL: 1 | PKGT: | PKGC: 2 |
| DIRECTIONS: North off Los Feliz Bl, Griffith Park Bl., to Amesbury, to Lowry. |
REMARKS: Entertainer's gem in the Los Feliz Hills. Contemporary remodel/redesign. LOFT-style. Spacious. Beautiful. Great view! Down-slope backyard has little/no maintenance. All top materials. Large TREX deck; Jeld-Wen double-paned/argon filled windows; all doors; Grohe fixtures; TOTO; glass tiled bathrooms; 3/4" solid Brazilian Walnut; 2-zone 5-ton 95% efficient HVAC; all copper; nearly all new electrical; 5.1 speakers; granite; limestone; Noritz tankless; s/s washer/dryer. Owner is a CA licensed real estate agent.  |
| ROOMS: Other |
| OCC/SHOW: Call LA 1 | OH: 08/12/2012 (2:00PM-5:00PM) |
| LP: $1,455,000 | DOM/CDOM: 75/75 | LD: 05/29/2012 | | OLP: $1,455,000 |
|
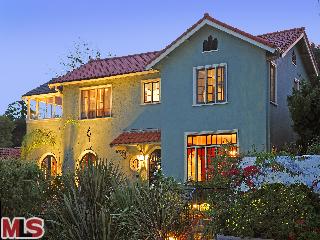 | RES-SFR: 2019 N ALEXANDRIA AVE , LOS ANGELES ,CA 90027 | MLS#: 12-592783 | LP: $1,395,000 |
| AREA: (22)Los Feliz | STATUS: A | VIEW: Yes | MAP: 593/J3 |
| STYLE: Spanish | YB: 1924 | BR: 5 | BA: 3.50 |
| APN: 5589-012-005 | ZONE: LAR1 | HOD: $0.00 | STORIES: 2 | APX SF: 3,442/AS |
| LSE: No | GH: None | POOL: Yes | APX LDM: | APX LSZ: 7,425/AS |
| LOP: No | PUD: No | FIREPL: 3 | PKGT: | PKGC: 2 |
| DIRECTIONS: Franklin to Alexandria, north on Alexandria to 2019 |
REMARKS: The best deal in Los Feliz. The only house this size with a view and a pool for this price in Los Feliz. Enter into the dramatic grand foyer, living room with vaulted high ceilings and amily room each with a fireplace, large kitchen with breakfast area, formal dining room, library with fireplace and built-ins. Exceptional downtown and observatory views from the upper level. Master suite with separate sitting area and fantastic master bath. Period details flow from the indoor out through one of several sets of French doors. Gazeebo with hot tub and outdoor dining area lead to a gated and terraced pool which sits under the downtown Los Angeles skyline. Magical property that holds all the best Los Feliz has to offer.  |
| ROOMS: Other |
| OCC/SHOW: Call LA 2 | OH: 08/12/2012 (2:00AM-4:00PM) |
| LP: $1,395,000 | DOM/CDOM: 125/256 | LD: 04/09/2012 | | OLP: $1,489,000 |
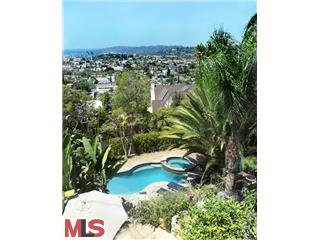 | RES-SFR: 3896 CLAYTON AVE , LOS ANGELES ,CA 90027 | MLS#: 12-618373 | LP: $1,199,000 |
| AREA: (22)Los Feliz | STATUS: A | VIEW: Yes | MAP: 594/C4 |
| STYLE: Traditional | YB: 1936 | BR: 5 | BA: 3.50 |
| APN: 5430-018-021 | ZONE: LAR1 | HOD: $0.00 | STORIES: 3 | APX SF: 2,499/VN |
| LSE: | GH: N/A | POOL: Yes | APX LDM: | APX LSZ: 8,456/VN |
| LOP: | PUD: | FIREPL: 1 | PKGT: | PKGC: 2 |
| DIRECTIONS: Talmadge S from Franklin to Clayton - Left, follow to fork in the road & stay right |
REMARKS: Gracious living in the Franklin Hills. VIEWS! VIEWS! VIEWS! A tranquil courtyard welcomes you as you proceed to enter the foyer of this home & exclaim at the magnificent vista that beckons you. A large living room, unique dining room with a curved wall, ample kitchen with high end stainless steel appliances, breakfast area & maids quarters all lend to your comfort. The lower bedroom level boast a master suite with bath & walk-in closet, w/ 2 additional bedrooms, large bathroom, & laundry room. The 3rd level of this home offers a suite to enterain & relax. There is also another bedroom & bath. From this level you are next beckoned to explore the large backyard & enjoy the pool & spa! Take advantage of this opportunity. Not to be missed!!!  |
| ROOMS: Breakfast Area,Den,Dining,Family,Living,Patio Open |
| OCC/SHOW: Call LA 1,Call LA 2 | OH: 08/12/2012 (2:00PM-5:00PM) |
| LP: $1,199,000 | DOM/CDOM: 3/3 | LD: 08/09/2012 | | OLP: $1,199,000 |
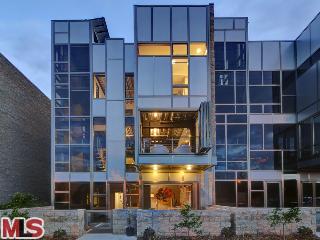 | RES-SFR: 3240 Casitas AVE , LOS ANGELES ,CA 90039 | MLS#: 12-595591 | LP: $1,175,000 |
| AREA: (22)Los Feliz | STATUS: A | VIEW: Yes | MAP: 594/E2 |
| STYLE: Architectural | YB: 2011 | BR: 3 | BA: 3.50 |
| APN: UNAVAILABLE | ZONE: RD3-1 | HOD: $0.00 | STORIES: 3 | APX SF: 2,761/AS |
| LSE: | GH: N/A | POOL: No | APX LDM: | APX LSZ: 1,890/DV |
| LOP: | PUD: | FIREPL: | PKGT: 2 | PKGC: 2 |
| DIRECTIONS: Glendale Blvd North to Larga Ave. Right to Silver Lake Blvd. Left to Castias Ave Right |
REMARKS: AIA's 2011 Design Award -Striking, LEED Certified, architectural single-family homes offering panoramic views, built to the highest standards of energy efficiency featuring: Floor-to–ceiling windows, solar panels, dual-pane windows, tankless H20 heaters, and low-VOC paint. Exploding with natural sunlight, soaring ceilings, premium kitchens, dumbwaiters, roof terraces, and full steel construction are but a few of the features that make these homes unlike anything else in The City. 1st floor includes patio/garden, off/flex room, full bath, and 2-car garage. Main floor is home to Kitchen, Dining & Living areas. Top floor includes the bedrooms 3 br floor-plan. The roof terrace is giant and each includes their own bathroom with optional full kitchen. Convenient to the new ATX Kitchen for meals or drinks with friends–cultural events held weekly & monthly. Hottest Glendale Blvd. cafes, restaurants and boutiques are just blocks away, as is the Los Feliz Blvd. Village & best of Silverlake.  |
| ROOMS: Dining,Living,Office,Patio Open |
| OCC/SHOW: Call LA 1,Video Available | OH: 08/12/2012 (2:00PM-5:00PM) |
| LP: $1,175,000 | DOM/CDOM: 113/113 | LD: 04/21/2012 | | OLP: $1,175,000 |
|
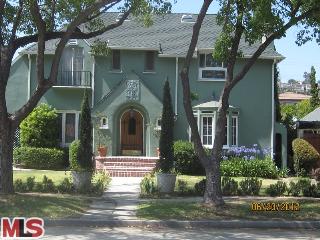 | RES-SFR: 3473 ROWENA AVE , LOS ANGELES ,CA 90027 | MLS#: 12-617269 | LP: $1,125,000 |
| AREA: (22)Los Feliz | STATUS: A | VIEW: Yes | MAP: 594/B2 |
| STYLE: French Normandy | YB: 1925 | BR: 4 | BA: 3.00 |
| APN: 5591-001-017 | ZONE: LAR1 | HOD: $0.00 | STORIES: 2 | APX SF: 3,286/OT |
| LSE: No | GH: Det'd | POOL: Yes | APX LDM: 52x128/VN | APX LSZ: 6,653/AS |
| LOP: No | PUD: | FIREPL: 3 | PKGT: 4 | PKGC: 2 |
| DIRECTIONS: East of Los Feliz Blvd |
REMARKS: French Regency Estate in prime Los Feliz! This home features beautiful architecture, hardwood floors, French doors throughout, 2 wood-burning fireplaces, along with 1 gas fireplace. There is a den, separate office, family room, high ceilings, full size attic and basement, lots of storage, formal dining room, separate breakfast room, patios off bedrooms, new roof, new copper plumbing, new electrical, antique leaded glass and imported stained glass windows. The neighborhood is quiet, with a full guest house with a wood-burning fireplace, kitchen, full bathroom and bedroom. The beautiful yard has pool and spa, along with a separate pool house. Chandeliers excluded.  |
| ROOMS: Basement,Bonus,Breakfast,Den,Dining,Family,Library/Study,Office,Patio Covered,Service Entrance |
| OCC/SHOW: 24-hr Notice | OH: 08/12/2012 (2:00PM-5:00PM) |
| LP: $1,125,000 | DOM/CDOM: 6/11 | LD: 08/06/2012 | | OLP: $1,125,000 |
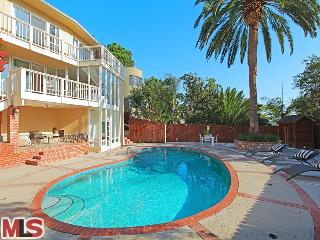 | RES-SFR: 3900 CLAYTON AVE , LOS ANGELES ,CA 90027 | MLS#: 12-618265 | LP: $1,097,000 |
| AREA: (22)Los Feliz | STATUS: A | VIEW: Yes | MAP: 594/C4 |
| STYLE: Contemporary | YB: 1947 | BR: 3 | BA: 4.00 |
| APN: 5430-018-020 | ZONE: LAR1 | HOD: $0.00 | STORIES: 2 | APX SF: 2,280/VN |
| LSE: No | GH: None | POOL: Yes | APX LDM: | APX LSZ: 6,868/VN |
| LOP: No | PUD: No | FIREPL: | PKGT: | PKGC: |
| DIRECTIONS: North of Sunset, West of Hyperion |
REMARKS: Sweeping city views framed by classic palms and a shimmering pool highlight this light and airy view home. Sited in prime Franklin Hills with a courtyard entry, the kitchen has new counters, stainless appliances, a luxurious master suite with a power shower. Grand scale entertainment patio surrounds the over scale pool area and outdoor dining room. 3 bedrooms, 4 baths, separate pool cabana and wonderful grounds give this Los Feliz traditional a captivating setting. Experience refreshing tranquility and superlative energy in this California lifestyle home. A winner!  |
| ROOMS: Center Hall,Dining,Family,Living,Other |
| OCC/SHOW: Appointment w/List. Office,Call LA 1 | OH: 08/12/2012 (2:00PM-5:00PM) |
| LP: $1,097,000 | DOM/CDOM: 2/2 | LD: 08/10/2012 | | OLP: $1,097,000 |
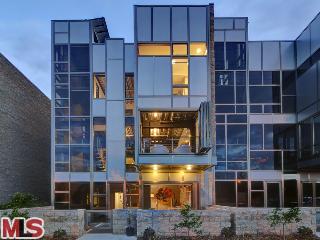 | RES-SFR: 3244 Casitas AVE , LOS ANGELES ,CA 90039 | MLS#: 12-595593 | LP: $1,045,000 |
| AREA: (22)Los Feliz | STATUS: A | VIEW: Yes | MAP: 594/E2 |
| STYLE: Architectural | YB: 2011 | BR: 2 | BA: 3.50 |
| APN: UNAVAILABLE | ZONE: RD3-1 | HOD: $0.00 | STORIES: 3 | APX SF: 2,419/AS |
| LSE: | GH: N/A | POOL: No | APX LDM: | APX LSZ: 2,228/DV |
| LOP: | PUD: | FIREPL: | PKGT: 2 | PKGC: 2 |
| DIRECTIONS: Glendale Blvd North to Larga Ave. Right to Silver Lake Blvd. Left to Casitas Ave Right |
REMARKS: AIA's 2011 Design Award -Striking, LEED Certified, architectural single-family homes offering panoramic views, built to the highest standards of energy efficiency featuring: Floor-to–ceiling windows, solar panels, dual-pane windows, tankless water heaters, and low-VOC paint. Exploding with natural sunlight, soaring ceilings, premium kitchens, dumbwaiters, roof terraces, and full steel construction are but a few of the features that make these homes unlike anything else in The City. 1st floor includes patio/garden, full bath, and 2-car garage. Main floor is home to Kitchen, Dining & Living areas. Top floor includes the bedrooms (2 & 3 br floor-plans). The roof terrace is giant and each includes their own bathroom with optional full kitchen. Convenient to the new ATX Kitchen for meals or drinks with friends – cultural events held weekly & monthly. Hottest Glendale Blvd. cafes, restaurants and boutiques are just blocks away, as is the Los Feliz Blvd. Village & best of Silverlake.  |
| ROOMS: Dining,Living,Office,Patio Open |
| OCC/SHOW: Call LA 1 | OH: 08/12/2012 (2:00PM-5:00PM) |
| LP: $1,045,000 | DOM/CDOM: 113/113 | LD: 04/21/2012 | | OLP: $1,045,000 |
|
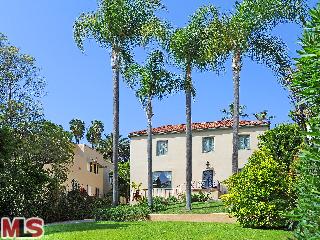 | RES-SFR: 5211 FRANKLIN AVE , LOS ANGELES ,CA 90027 | MLS#: 12-592797 | LP: $959,000 |
| AREA: (22)Los Feliz | STATUS: A | VIEW: Yes | MAP: 593/J3 |
| STYLE: Mediterranean | YB: 1922 | BR: 4 | BA: 2.00 |
| APN: 5589-005-003 | ZONE: LARE9 | HOD: $0.00 | STORIES: 2 | APX SF: 2,667/OW |
| LSE: | GH: N/A | POOL: No | APX LDM: | APX LSZ: 9,660/AS |
| LOP: | PUD: | FIREPL: 1 | PKGT: 6 | PKGC: 2 |
| DIRECTIONS: North side of street, between Western and Normandie |
REMARKS: JUST REDUCED! Incredible value. Big Italian Palazzo, sited at back of lot, gated and hedged with motorcourt. Once owned by Mrs. Cecil B. De Mille, the home is steeped in Old Hollywood Glamour. Strikingly impressive entrance, framed by graceful ancient palms. Wood floors, stained glass accents, 9' coved ceilings. Walls of French windows. One en-suite brm down/3 bedrooms up, two of which are master sized. Master bath has gorgeous Italian ceramic tiles, shower for 2 and dual sinks. Formal dining room. Salon size living room with fireplace and bay window with downtown skyline vu. Eat-in kitchen with walk in pantry. 3 large outdoor spaces; huge tiled patio ideal for al- fresco dining, intimate pool sized side yard and grand scale front yard. All set at back of large lot, hedged, gated, peaceful and with a pedigree!  |
| ROOMS: Dining,Living,Pantry,Patio Open,Service Entrance |
| OCC/SHOW: 24-hr Notice,Listing Agent Accompanies | OH: 08/12/2012 (2:00PM-5:00PM) |
| LP: $959,000 | DOM/CDOM: 125/125 | LD: 04/09/2012 | | OLP: $1,250,000 |
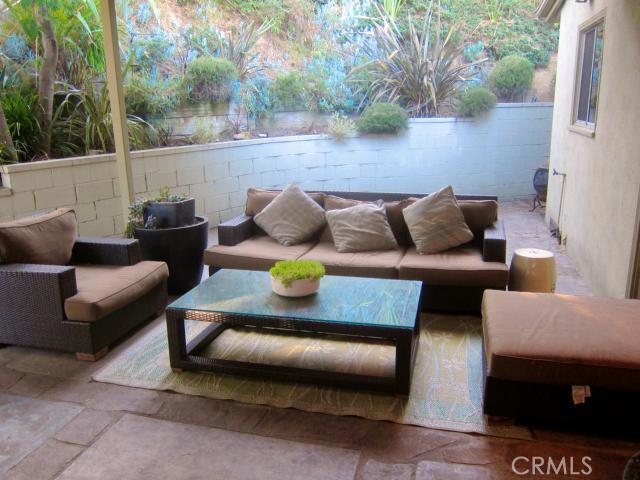 | RES-SFR: 3461 Griffith Park Boulevard , Los Angeles ,CA 90027 | MLS#: C12099709MR | LP: $935,000 |
| AREA: (22)Los Feliz | STATUS: A | VIEW: Yes | MAP: |
| STYLE: | YB: 1955 | BR: 3 | BA: 2.00 |
| APN: 5592-008-014 | ZONE: | HOD: $0.00 | STORIES: | APX SF: 1,400 |
| LSE: No | GH: N/A | POOL: No | APX LDM: | APX LSZ: 8,499 |
| LOP: | PUD: | FIREPL: | PKGT: 4 | PKGC: |
| DIRECTIONS: |
REMARKS: Gorgeous remodeled home located in the award winning Franklin Elementary school district. A rare find, nestled back from the street, this home is quiet and private. Provides an open floor plan, tons of natural light and great views. Beautifully updated kitchen, hardwood floors throughout and an oversize 2-car garage. **Boasting two outdoor living areas, its great for entertaining or a serene escape. Excellent location, situated at the base of griffith park with all it has to offer: hiking, biking, zoo, parks and much more!  |
| ROOMS: Living |
| OCC/SHOW: Call LA 1 | OH: 08/12/2012 (1:30PM-5:00PM) |
| LP: $935,000 | DOM/CDOM: 3/3 | LD: 08/09/2012 | | OLP: $935,000 |
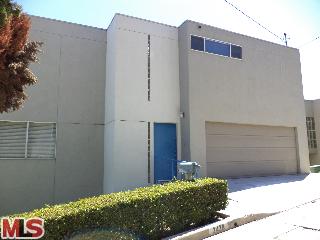 | RES-SFR: 2428 LYRIC AVE , LOS ANGELES ,CA 90027 | MLS#: 12-611379 | LP: $899,000 |
| AREA: (22)Los Feliz | STATUS: A | VIEW: Yes | MAP: 594/C3 |
| STYLE: Contemporary | YB: 1991 | BR: 3 | BA: 2.50 |
| APN: 5433-020-018 | ZONE: LAR1 | HOD: $0.00 | STORIES: 3 | APX SF: 2,462/VN |
| LSE: | GH: N/A | POOL: No | APX LDM: | APX LSZ: 5,171/VN |
| LOP: | PUD: | FIREPL: 2 | PKGT: | PKGC: |
| DIRECTIONS: Franklin-St. George-Lyric. |
REMARKS: Large Stephen Hill home in desirable Franklin Hills with high ceilings, open floor plan and lovely hillside views...Top floor master suite features large bath, romantic fireplace & terrace...Some TLC for this 1991 home could make it the house of your dreams...Check the comps, this house is priced to sell!!!  |
| ROOMS: Breakfast Area,Dining Area |
| OCC/SHOW: Call LA 1,Listing Agent Accompanies,Other | OH: 08/12/2012 (2:00PM-5:00PM) |
| LP: $899,000 | DOM/CDOM: 35/35 | LD: 07/08/2012 | | OLP: $899,000 |
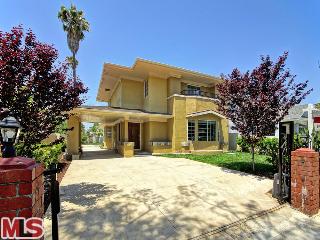 | RES-SFR: 1723 N KENMORE AVE , LOS ANGELES ,CA 90027 | MLS#: 12-601591 | LP: $850,000 |
| AREA: (22)Los Feliz | STATUS: A | VIEW: Yes | MAP: 593/J4 |
| STYLE: Traditional | YB: 1915 | BR: 5 | BA: 4.50 |
| APN: 5589-033-007 | ZONE: LARD1.5 | HOD: $0.00 | STORIES: 2 | APX SF: 3,658/AS |
| LSE: | GH: N/A | POOL: No | APX LDM: | APX LSZ: 7,142/AS |
| LOP: | PUD: | FIREPL: 1 | PKGT: 5 | PKGC: 1 |
| DIRECTIONS: www.googlemaps.com |
REMARKS: Just reduced! Beautifully remodeled Los Feliz home with 3,658 square feet including 5 bedrooms and a den + 4.5 baths, abundant natural light and loaded with modern amenities. The ideal floor plan offers a spacious living room, new gorgeous cook's kitchen w/custom cabinetry and center island which opens to the enormous family and dining room. Two bedrooms downstairs and 3 bedrooms upstairs including the exquisite master en-suite with walk in closet and private balcony. Dual AC/Heat system. Stroll to Los Feliz Village and enjoy its award-winning restaurants.  |
| ROOMS: Basement,Bonus,Breakfast,Breakfast Area,Breakfast Bar,Den,Dining,Dining Area,Family,Living,Media,Office |
| OCC/SHOW: Call LA 1,Supra Lock Box | OH: 08/12/2012 (2:00PM-6:00PM) |
| LP: $850,000 | DOM/CDOM: 83/83 | LD: 05/21/2012 | | OLP: $899,900 |
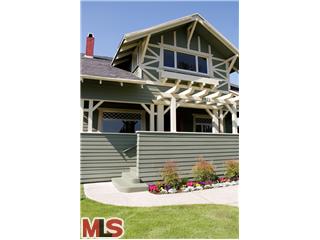 | RES-SFR: 4433 CLAYTON AVE , LOS ANGELES ,CA 90027 | MLS#: 12-595171 | LP: $799,000 |
| AREA: (22)Los Feliz | STATUS: A | VIEW: No | MAP: 594/B4 |
| STYLE: Craftsman | YB: 1909 | BR: 5 | BA: 2.00 |
| APN: 5542-005-037 | ZONE: LAR2 | HOD: $0.00 | STORIES: 2 | APX SF: 1,885/AS |
| LSE: No | GH: None | POOL: No | APX LDM: | APX LSZ: 6,750/AS |
| LOP: No | PUD: No | FIREPL: 1 | PKGT: 2 | PKGC: 0 |
| DIRECTIONS: East of Hillhurst, West of Talmadge, South of Franklin |
REMARKS: Welcome home! First time on the market in 60 years. Delightfully warm two-story craftsman with many original features & details in Los Feliz Village. Showered in natural light, this home's features include: remodeled kitchen & bathroom (upstairs), new copper plumbing & electrical (re-wired throughout), bolted foundation, walk-ins closets, re-built chimney (after 94' earthquake), freshly painted exterior, parking for 4-5 vehicles, and a large flat grassy backyard with plenty of space to build and/or enjoy. Just blocks from restaurants, cafes, bars, shopping, hospitals, the Metro, etc.  |
| ROOMS: Den,Dining,Living,Office,Sun |
| OCC/SHOW: Call LA 1,Listing Agent Accompanies,Vacant | OH: 08/12/2012 (2:00PM-5:00PM) |
| LP: $799,000 | DOM/CDOM: 115/115 | LD: 04/19/2012 | | OLP: $899,000 |
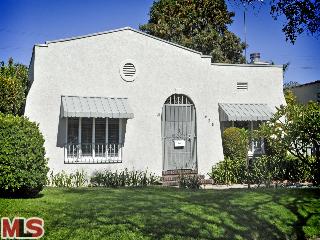 | RES-SFR: 1928 N BERENDO ST , LOS ANGELES ,CA 90027 | MLS#: 12-616499 | LP: $749,000 |
| AREA: (22)Los Feliz | STATUS: A | VIEW: No | MAP: 594/A3 |
| STYLE: Spanish | YB: 1923 | BR: 2 | BA: 1.00 |
| APN: 5589-026-021 | ZONE: LAR1 | HOD: $0.00 | STORIES: 1 | APX SF: 1,393/AS |
| LSE: | GH: N/A | POOL: No | APX LDM: 50x130/AS | APX LSZ: 6,500/AS |
| LOP: | PUD: | FIREPL: | PKGT: 2 | PKGC: 2 |
| DIRECTIONS: N. of Franklin; W. of Vermont |
REMARKS: This move-in condition 1920s Franklin Square Spanish Revival bungalow awaits the starter, or scale-down buyer, in particular. Many systems updated, including plumbing, HVAC, wiring, vintage tile chimney and seismic retrofitting. 2 bedrooms, 1 bath, plus breakfast room, covered side porch, formal dining room; hardwood floors, large kitchen plus laundry room, double garage and private garden with lawn and fruit trees. All is on one level and just 2.5 blocks from Los Feliz Village amenities. 86 points on Walk Score. Video Tour on YouTube-search "1928 Berendo". No showings, please, until Tues. 8/7, 11-2.  |
| ROOMS: Breakfast,Dining,Living,Patio Enclosed,Service Entrance |
| OCC/SHOW: Call LA 1 | OH: 08/12/2012 (12:00PM-5:00PM) |
| LP: $749,000 | DOM/CDOM: 10/10 | LD: 08/02/2012 | | OLP: $749,000 |
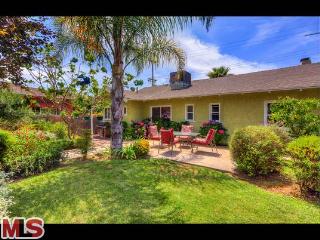 | RES-SFR: 4551 PROSPECT AVE , LOS ANGELES ,CA 90027 | MLS#: 12-611255 | LP: $689,000 |
| AREA: (22)Los Feliz | STATUS: A | VIEW: No | MAP: 594/A4 |
| STYLE: Craftsman | YB: 1910 | BR: 2 | BA: 1.00 |
| APN: 5590-025-009 | ZONE: LARD1.5 | HOD: $0.00 | STORIES: 1 | APX SF: 1,206/AS |
| LSE: | GH: N/A | POOL: No | APX LDM: | APX LSZ: 4,500/AS |
| LOP: | PUD: | FIREPL: | PKGT: 2 | PKGC: |
| DIRECTIONS: Facing South on Vermont, Right on Prospect |
REMARKS: Reduced for immediate sale, motivated seller, amazing value in Los Feliz! Charming Los Feliz Village 1910 Craftsman, 2bed/1bath,Great sunny grassy back yard with storage, large front porch, updated in 2006, hardwood floor, granite kitchen with ss appliances, w/d,built-in, off street parking for 2, patio, lots of picture windows, steps from coffee shops and Los Feliz restaurants. Amazing value & must see!  |
| ROOMS: Dining Area,Family |
| OCC/SHOW: Call LA 1 | OH: 08/12/2012 (2:00AM-5:00PM) |
| LP: $689,000 | DOM/CDOM: 34/34 | LD: 07/09/2012 | | OLP: $699,000 |
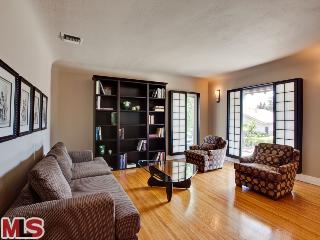 | RES-SFR: 3309 WOOD TER , LOS ANGELES ,CA 90027 | MLS#: 12-618041 | LP: $599,000 |
| AREA: (22)Los Feliz | STATUS: A | VIEW: Yes | MAP: 594/C2 |
| STYLE: Traditional | YB: 1924 | BR: 2 | BA: 1.00 |
| APN: 5434-002-006 | ZONE: 9a | HOD: $0.00 | STORIES: 1 | APX SF: 0/OT |
| LSE: | GH: N/A | POOL: No | APX LDM: | APX LSZ: 0/OT |
| LOP: | PUD: | FIREPL: | PKGT: | PKGC: 1 |
| DIRECTIONS: Griffith Park Blvd West on Wood Terrace |
REMARKS: Located on a picturesque street, in Los Feliz, is this charming traditional gem. The living room with beautiful hardwood floors and the formal dining room have custom Japanese shoji screens that compliment the urban chic with a distinctive Asian flair. A wonderfully updated kitchen has custom cabinets, granite counters and stainless steel appliances. Period charm abounds in the bright updated bath. Step outdoors to the cozy patio with a gurgling fountain and enjoy the warm weather or entertain friends. Charm, location and style!  |
| ROOMS: Dining,Living,Patio Covered,Patio Open |
| OCC/SHOW: Call LA 1 | OH: 08/12/2012 (2:00PM-5:00PM) |
| LP: $599,000 | DOM/CDOM: 3/3 | LD: 08/09/2012 | | OLP: $599,000 |
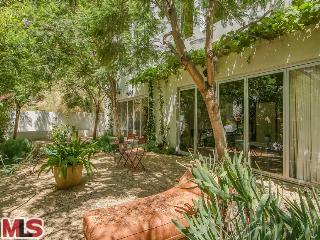 | RES-SFR: 6365 IVARENE AVE , LOS ANGELES ,CA 90068 | MLS#: 12-613053 | LP: $4,395,000 |
| AREA: (30)Hollywood Hills East | STATUS: A | VIEW: Yes | MAP: 593/F3 |
| STYLE: Architectural | YB: 1990 | BR: 8 | BA: 5.50 |
| APN: 5576-012-070 | ZONE: LAR1 | HOD: $0.00 | STORIES: 0 | APX SF: 6,825/AS |
| LSE: | GH: Det'd | POOL: No | APX LDM: | APX LSZ: 36,000/AS |
| LOP: | PUD: | FIREPL: 1 | PKGT: | PKGC: |
| DIRECTIONS: Franklin to Argyle.Take 1st L on to Dix. Dix turns in to Vine. L on Primrose. R Willette. L Ivarene. |
REMARKS: One of a kind, gated Hollywood Hills compound with 2 separate residences plus a build-able lot, sitting on almost an acre with city views. The main residence is a sophisticated 5 bdrm/3.5 ba open, modern architectural space finished to perfection. In addition to a formal entry, multiple offices and a wine-cellar, the ground floor features a theatre and studio with Shigeru Ban like Nana-Wall doors opening to the outside. The second floor has an incredible two story open living area with a large Bulthaup kitchen. Oversized pocket doors open to an enclosed outdoor patiocomplete with pond and waterfall. Also located on the property is a 2-story Spanish, c.1922. A fully contained 2 bdrm/1 ba apartment occupies the entire upper level of this secondary structure. The lower level is comprised of a studio apartment and a large, separate office with 1/2 bath. The grounds feature patios, terraces, walking paths, an extensive organic vegetable garden, greenhouse and skate ramp.  |
| ROOMS: Dining Area,Family,Library/Study,Living,Media,Office,Patio Enclosed,Wine Cellar |
| OCC/SHOW: 24-hr Notice | OH: 08/12/2012 (2:00PM-5:00PM) |
| LP: $4,395,000 | DOM/CDOM: 29/29 | LD: 07/14/2012 | | OLP: $4,395,000 |
|
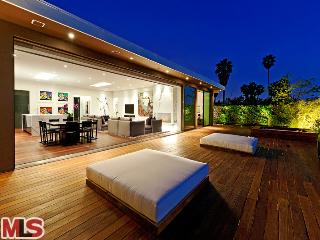 | RES-SFR: 5544 TUXEDO TER , LOS ANGELES ,CA 90068 | MLS#: 12-594315 | LP: $2,199,000 |
| AREA: (30)Hollywood Hills East | STATUS: A | VIEW: Yes | MAP: 593/G2 |
| STYLE: Mid-Century | YB: 1962 | BR: 3 | BA: 2.50 |
| APN: 5587-001-032 | ZONE: LARE9 | HOD: $0.00 | STORIES: 10 | APX SF: 2,267/OW |
| LSE: No | GH: Det'd | POOL: No | APX LDM: | APX LSZ: 10,080/AS |
| LOP: No | PUD: | FIREPL: 1 | PKGT: 4 | PKGC: 2 |
| DIRECTIONS: Bronson north of Franklin to Bronson Hill, right to Tuxedo, left to house |
REMARKS: Xanadu Group is proud to present their newest offering: 5544 Tuxedo Terrace. Bathed in natural light, this Mid-Century Modern was completely remodeled sparing no expense in order to deliver today's modern amenities. A Basalt stone reflecting pool upon entry leads you into an open floor plan with extra tall ceilings and an approximately 50 foot wide doorway out to an enormous entertainment deck complete with hot tub. Walls of glass retract to reveal incredible views of the Hollywood Sign, city lights, beautiful canyon vistas, and the ocean. Smart home wiring, security cameras, whole house audio/video, and keyless entry make this the house of the future. Eco-friendly landscape design with sustainable fruit and vegetable gardens and recycled watering, full Lynx outdoor kitchen, over 100 specimen trees each individually lit, and detached studio/office. Incredibly private with surrounding walls of vertical gardens, gated entry, and views protected by adjacent lots make this among the  |
| ROOMS: Art Studio,Bonus,Breakfast Bar,Cabana,Dining,Living,Office,Patio Open,Powder,Sound Studio |
| OCC/SHOW: 24-hr Notice | OH: 08/12/2012 (2:00AM-5:00PM) |
| LP: $2,199,000 | DOM/CDOM: 78/78 | LD: 04/16/2012 | | OLP: $2,199,000 |
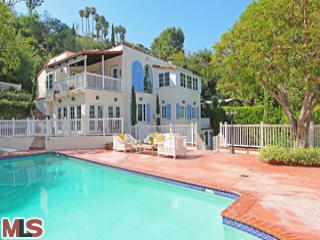 | RES-SFR: 6248 WINANS DR , LOS ANGELES ,CA 90068 | MLS#: 12-605409 | LP: $1,995,000 |
| AREA: (30)Hollywood Hills East | STATUS: A | VIEW: Yes | MAP: 593/F2 |
| STYLE: Spanish | YB: 1930 | BR: 4 | BA: 4.00 |
| APN: 5585-024-027 | ZONE: LAR1 | HOD: $0.00 | STORIES: 2 | APX SF: 0/AS |
| LSE: No | GH: None | POOL: Yes | APX LDM: | APX LSZ: 9,033/AS |
| LOP: No | PUD: No | FIREPL: 1 | PKGT: 2 | PKGC: 2 |
| DIRECTIONS: North of Franklin, West of Beachwood |
REMARKS: Ultra private, walled and gated, 1930's Spanish with spectacular canyon and city light views! This one-of-a-kind, old-Hollywood mini-estate is sited on a double lot and offers 4 bedrooms, 4 baths, office, dramatic formal living and dining rooms, extra-large family room and detached guest suite. Features include original tile, stained glass windows, hardwood floors, wood-paned windows and original detailing throughout. A tranquil deck off the living room with mesmerizing views overlooks the huge swimmer's pool, patios and lush, professionally-landscaped gardens. Come and be enchanted!  |
| ROOMS: Basement,Bonus,Breakfast Area,Den,Dining,Family,Living,Patio Open |
| OCC/SHOW: 24-hr Notice,Appointment w/List. Office,Call LA 1,Call LA 2,Listing Agent Accompanies | OH: 08/12/2012 (2:00PM-5:00PM) |
| LP: $1,995,000 | DOM/CDOM: 66/66 | LD: 06/07/2012 | | OLP: $1,995,000 |
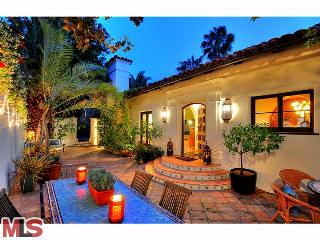 | RES-SFR: 2318 HOLLYRIDGE DR , LOS ANGELES ,CA 90068 | MLS#: 12-603703 | LP: $1,825,000 |
| AREA: (30)Hollywood Hills East | STATUS: A | VIEW: Yes | MAP: 593/G3 |
| STYLE: Mediterranean | YB: 1927 | BR: 3 | BA: 2.50 |
| APN: 5586-018-003 | ZONE: LARE9 | HOD: $0.00 | STORIES: 2 | APX SF: 3,483/VN |
| LSE: | GH: N/A | POOL: No | APX LDM: | APX LSZ: 10,804/VN |
| LOP: | PUD: | FIREPL: 1 | PKGT: | PKGC: |
| DIRECTIONS: Franklin North on Bronson to Hollyridge |
REMARKS: Classic 1927 Hollywood Hills home. A throw back to "Old Hollywood" this property can serve as an entertainer's showcase home or private retreat. Remodeled with attention to original details along with today's modern features including solar powered electricity. Large Master bedroom with spa like bathroom and walk in closet. Multiple balconies with French doors and vistas from downtown to the ocean. Huge living room featuring 20 ft ceilings, fireplace, and large windows.Kitchen features handmade tile and Sub Zero fridge with Viking dual fuel oven range and a pair of Viking dishwashers.  |
| ROOMS: Bonus,Den,Dining,Living,Patio Open,Powder |
| OCC/SHOW: 24-hr Notice | OH: 08/12/2012 (2:00PM-5:00PM) |
| LP: $1,825,000 | DOM/CDOM: 73/73 | LD: 05/31/2012 | | OLP: $1,825,000 |
|
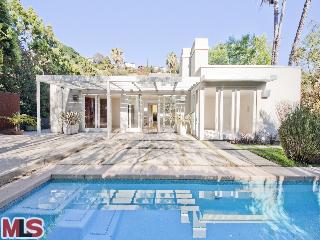 | RES-SFR: 5524 TUXEDO TER , LOS ANGELES ,CA 90068 | MLS#: 12-612307 | LP: $1,649,000 |
| AREA: (30)Hollywood Hills East | STATUS: A | VIEW: Yes | MAP: 593/G3 |
| STYLE: Architectural | YB: 1961 | BR: 3 | BA: 2.00 |
| APN: 5587-001-021 | ZONE: LARE9 | HOD: $0.00 | STORIES: 1 | APX SF: 2,240/VN |
| LSE: No | GH: None | POOL: Yes | APX LDM: | APX LSZ: 9,200/VN |
| LOP: No | PUD: No | FIREPL: | PKGT: | PKGC: |
| DIRECTIONS: Franklin to Canyon, right on Bronson Hill, left on Tuxedo Terrace |
REMARKS: Tasteful and custom remodeled Mid-Century in the Los Feliz Oaks. Sunlit open volume floor plan with glass and great open scale everywhere. High tiered ceilings, custom limestone floors and the quintessential California indoor/outdoor flow. Private master suite w/corner walls of glass, opens to gardens & pool. Chef's kitchen with stainless appliances & an open breakfast bar to the dining room filled with light. Top end Viking, Sub-Zero, Meile, etc. Nicely scaled grassy backyard with total privacy, grill area, Swimmer's tiled pool, spa. Hollywood sign views. Gated courtyard entrance w/direct access two car garage. A very secluded & exciting resort like LA lifestyle. Cool.  |
| ROOMS: Breakfast Bar,Center Hall,Dining,Living,Office,Patio Covered,Patio Open |
| OCC/SHOW: Call LA 1,Listing Agent Accompanies | OH: 08/12/2012 (2:00PM-5:00PM) |
| LP: $1,649,000 | DOM/CDOM: 31/31 | LD: 07/12/2012 | | OLP: $1,649,000 |
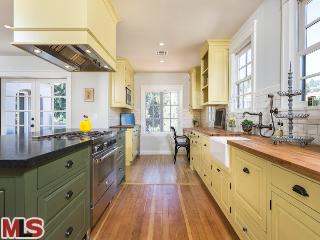 | RES-SFR: 5914 FOOTHILL DR , LOS ANGELES ,CA 90068 | MLS#: 12-616853 | LP: $1,629,000 |
| AREA: (30)Hollywood Hills East | STATUS: A | VIEW: Yes | MAP: 593/G3 |
| STYLE: Spanish | YB: 1924 | BR: 4 | BA: 3.00 |
| APN: 5586-017-029 | ZONE: LAR1 | HOD: $0.00 | STORIES: 2 | APX SF: 3,505/OT |
| LSE: | GH: None | POOL: No | APX LDM: | APX LSZ: 8,468/AS |
| LOP: | PUD: | FIREPL: 1 | PKGT: 4 | PKGC: 2 |
| DIRECTIONS: From Franklin, go North on Bronson about half a mile, Turn Left onto Foothill. 2nd house on Left |
REMARKS: Stunning remodel of classic Spanish home. Sunny bright, spectacular open Kitchen & Din Rm w/ large "leathered" granite island, high end cooks kitchen w/ all appliances, dual dishwashers, etc. Liv Rm w/ coved ceilings, restored rare multi-frieze patterned Bachelder fireplace. 4 BR + Media Room + Game Room - both could be legal BR's. Original restored hardwood floors, all hardware re-plated & re-tooled - even light fixtures have been restored. Spectacular attention to details. Plus bonus wine room & huge storage area. All new systems, widows, HVAC, tankless water heater, alarm, direct access attached 2 car garage, gated property, landscaping w/ irrigation, etc. Quality workmanship throughout. Must be seen!  |
| ROOMS: Bonus,Breakfast Area,Den,Dining Area,Living,Media,Office,Patio Covered,Wine Cellar,Other |
| OCC/SHOW: Appointment w/List. Office,Call LA 1 | OH: 08/12/2012 (2:00PM-5:00PM) |
| LP: $1,629,000 | DOM/CDOM: 9/9 | LD: 08/03/2012 | | OLP: $1,629,000 |
 | RES-SFR: 6410 Innsdale Drive , Hollywood Hills East ,CA 90068 | MLS#: F12034273CN | LP: $1,625,000 |
| AREA: (30)Hollywood Hills East | STATUS: A | VIEW: Yes | MAP: 563/F7 |
| STYLE: Traditional | YB: 1966 | BR: 5 | BA: 4.00 |
| APN: 5577-038-022 | ZONE: | HOD: $0.00 | STORIES: | APX SF: 3,397 |
| LSE: No | GH: N/A | POOL: No | APX LDM: | APX LSZ: 13,247 |
| LOP: | PUD: | FIREPL: | PKGT: 4 | PKGC: |
| DIRECTIONS: #101Freeway,Lake Hollywood,(L)Wonderview,around Lake,Tahoe(L)Canyon Lake(L)Innsdale |
REMARKS: PRICED TO SELL!! REDUCED $170,000!!! Lake Hollywood Estates! Sensational light and bright traditional 2-story has fabulous city views (at night it twinkles like jewels), Lake Hollywood views and Hollywood Sign views. Exceptional remodel. Like new throughout. All systems, including electrical, dual heating, dual cooling, plumbing, kitchen, walls, floors, roof and triple car garage were restored with permits. There are gleaming oak hardwood floors in the fomal living room, formal dining room and half bath downstairs. Wonderful gourmet chef's kitchen. It has top of the line stainless dishwasher and refrigerator, granite countertops and a granite island with eating area. There's a six burner stove, warming shelf, double oven, huge walk-in pantry, and French Doors that lead to an adjacent family room that has room for a pool table and big screen TV. It has additional French Doors that lead to the patio and a flat grassy yard. Three large bedrooms are upstairs and two bedrooms are on the main floor. All five bedrooms have walk-in closets. The carpet is neutral. There are recent double pane windows upstairs and down. The 13,247 sq. ft. lot has plenty of room for an inviting pool. The street is wide. Convient to studios, LA & Burbank.Trust Sale  |
| ROOMS: Center Hall,Family,Living |
| OCC/SHOW: Call LA 1 | OH: 08/12/2012 (2:00PM-5:00PM) |
| LP: $1,625,000 | DOM/CDOM: 150/741 | LD: 03/15/2012 | | OLP: $1,795,000 |
|
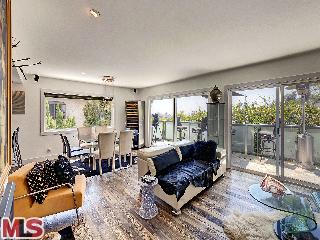 | RES-SFR: 2257 HOLLYRIDGE DR , LOS ANGELES ,CA 90068 | MLS#: 12-618051 | LP: $1,600,000 |
| AREA: (30)Hollywood Hills East | STATUS: A | VIEW: Yes | MAP: 593/G3 |
| STYLE: Modern | YB: 1964 | BR: 4 | BA: 3.00 |
| APN: 5586-017-002 | ZONE: LAR1 | HOD: $0.00 | STORIES: 2 | APX SF: 2,928/VN |
| LSE: | GH: N/A | POOL: No | APX LDM: | APX LSZ: 5,643/VN |
| LOP: | PUD: | FIREPL: 2 | PKGT: | PKGC: 2 |
| DIRECTIONS: East of Gower, North of Franklin, on Bronson, Left on Hollyridge. |
REMARKS: Imagine living in the Hollywood Hills with spectacular city views, incredible privacy and still being able to walk to cafes, restaurants and shopping. Master craftsmen renovations with top end material have created a Hollywood Hills oasis complete with outdoor lounging, dining and soaking deck to rival the W Hotel. 4 bd, close to 3,000sft, on two levels, each with own living room and fireplace, allowing a great separation of space for the modern lifestyle of work, art or film studio, entertaining, or as a guest suite with separate entrance. This unique property is incredibly well designed for those in the entertainment world. The spa-like bathrooms and gourmet kitchen compliment the finer taste of this work of art, with professional series double door refrigerator, Italian Bertazzoni oven, Ashwood flooring, U.S. hand-made stained glass doors, Fisher Paykel dual drawer dishwasher, to name a few highlights. Sexy, sophisticated and seductive. Just bring your car keys, furniture available.  |
| ROOMS: Dining Area,Family,Living,Patio Open |
| OCC/SHOW: Call LA 1 | OH: 08/12/2012 (12:00PM-5:00PM) |
| LP: $1,600,000 | DOM/CDOM: 5/5 | LD: 08/07/2012 | | OLP: $1,600,000 |
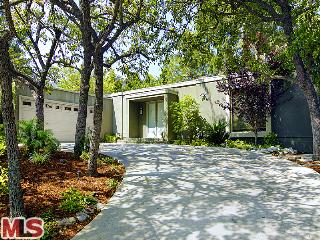 | RES-SFR: 3100 ARROWHEAD DR , LOS ANGELES ,CA 90068 | MLS#: 12-604563 | LP: $1,250,000 |
| AREA: (30)Hollywood Hills East | STATUS: A | VIEW: Yes | MAP: 593/F1 |
| STYLE: Modern | YB: 1971 | BR: 3 | BA: 3.00 |
| APN: 5577-035-029 | ZONE: LARE15 | HOD: $0.00 | STORIES: 1 | APX SF: 2,424/AS |
| LSE: | GH: N/A | POOL: Yes | APX LDM: | APX LSZ: 12,442/AS |
| LOP: | PUD: | FIREPL: 1 | PKGT: 4 | PKGC: 2 |
| DIRECTIONS: Barham to Lake Hollywood to Montlake to Tahoe to Canyon Lake to Arrowhead |
REMARKS: Seller slashed the price $100,000 for Immediate Sale! Custom 1-story 3 bedroom, 3 bath Architectural home with a pool tucked away in peaceful Lake Hollywood Estates. Design features include Glass wood-framed French doors & concrete flooring throughout, central Gallery hallway, sun-filled interior courtyard, coved ceilings, wood-burning fireplace & built-in bookshelves. Cook's kitchen with Sub-Zero refrigerator, pantry & breakfast area. All bedrooms have en suite baths. Peek at the Hollywood sign from the Master. Private backyard with spacious patio, pool & grassy yard. Large two-car garage with direct access. Water filtration system throughout, Copper plumbing & Dual-zoned air conditioning. Close to studios and downtown. Near Lake Hollywood Reservoir, park and hiking trails.  |
| ROOMS: Breakfast Area,Dining,Family,Living,Patio Open |
| OCC/SHOW: Call LA 1 | OH: 08/12/2012 (2:00PM-5:00PM) |
| LP: $1,250,000 | DOM/CDOM: 67/67 | LD: 06/04/2012 | | OLP: $1,450,000 |
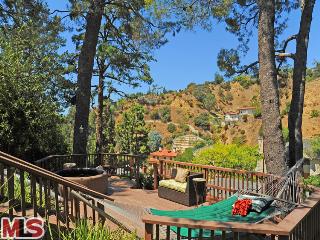 | RES-SFR: 3156 N BEACHWOOD DR , LOS ANGELES ,CA 90068 | MLS#: 12-618159 | LP: $1,150,000 |
| AREA: (30)Hollywood Hills East | STATUS: A | VIEW: Yes | MAP: 563/G7 |
| STYLE: Contemporary | YB: 1963 | BR: 3 | BA: 2.00 |
| APN: 5581-027-009 | ZONE: LARE9 | HOD: $0.00 | STORIES: 1 | APX SF: 1,767/AS |
| LSE: | GH: N/A | POOL: No | APX LDM: | APX LSZ: 11,586/AS |
| LOP: | PUD: | FIREPL: 1 | PKGT: | PKGC: 2 |
| DIRECTIONS: Franklin N. to top Beachwood |
REMARKS: PRIME TOP OF CANYON LOCATION ON LARGE STREET TO STREET LOT. ½ BLOCK TO HORSE PATH. CUSTOM '60'S MODERN W/ TONS OF UPGRADES! SLEEK CURB APPEAL AND PRIVATE COURTYARD ENTRY. OPEN FLOOR PLAN, SPACIOUS UPDATED COOKS KITCHEN W/ CENTER ISLAND. THREE GENEROUS BEDROOMS AND TWO UPDATED BATHROOMS. LIGHT & BRIGHT LIVING ROOM W/ FRENCH DOORS LEADING OUT TO PERGOLA COVERED PATIO, LUSH LANDSCAPING W/ PLENTY OF YARD FOR BBQ & ENTERTAINING. INCREDIBLE, ADDITIONAL UPPER ENTERTAINMENT DECK W/ SOARING CANYON VIEWS. AGENTS SEE PRIVATE REMARKS FOR SHOWING INSTRUCTIONS.  |
| ROOMS: Dining Area,Living |
| OCC/SHOW: Call LA 2 | OH: 08/12/2012 (2:00PM-5:00PM) |
| LP: $1,150,000 | DOM/CDOM: 2/2 | LD: 08/10/2012 | | OLP: $1,150,000 |
|
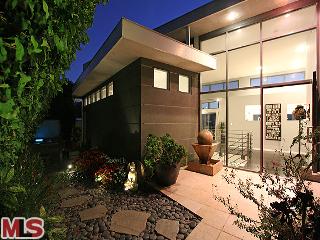 | RES-SFR: 3223 TARECO DR , LOS ANGELES ,CA 90068 | MLS#: 12-615951 | LP: $1,049,000 |
| AREA: (30)Hollywood Hills East | STATUS: A | VIEW: Yes | MAP: 593/D1 |
| STYLE: Architectural | YB: 1990 | BR: 3 | BA: 2.50 |
| APN: 5579-034-019 | ZONE: LAR1 | HOD: $0.00 | STORIES: 2 | APX SF: 2,857/AS |
| LSE: | GH: N/A | POOL: No | APX LDM: | APX LSZ: 4,798/AS |
| LOP: | PUD: | FIREPL: 2 | PKGT: 2 | PKGC: 2 |
| DIRECTIONS: Barham to Lake Hollywood, Right on Wonder View, Right on Tareco |
REMARKS: Modern Architectural In the Hollywood Hills w Amazing Views From Everywhere, A Zen Garden Greets You Behind The Gate Leading You To A Wall of Glass Entry To the Huge Open Layout where High Ceilings and Clerestory Windows Amplify The Modern Effect Evoking A Loft-Style Feel That Spills Out To Balconies w Incredible Skyline & Hillside Views, Modern Kitchen is Surrounded by 3/4 Height Walls Tying Into The Lofty Feel and Opens To Amazing Formal Dining Room w Balcony & More Views, Open Staircase Leads You Down To Your Private Level Centered Around Downstairs Den, Bright Over-sized Master Suite Features Fireplace, Balcony, Fabulous Views, Modern Open Bathroom and Walk-In Closet, Downstairs is completed by 2 Lovely Guest Bedrooms, Guest Bathroom, and Laundry Room. 2 Car Garage w Direct Entry, Spa in Zen Garden, Newly Built in 1990, Near Great Hiking At Lake Hollywood, Super Close to Ventura Blvd., Mulholland Bridge and Every Studio! See Private Remarks For Open Schedule.  |
| ROOMS: Den,Dining,Living,Powder |
| OCC/SHOW: Appointment w/List. Office | OH: 08/12/2012 (2:00PM-5:00PM) |
| LP: $1,049,000 | DOM/CDOM: 12/12 | LD: 07/31/2012 | | OLP: $1,049,000 |
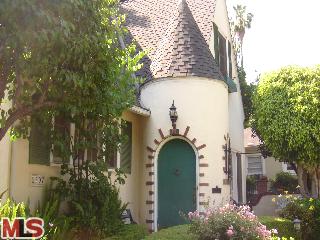 | RES-SFR: 2307 CANYON DR , LOS ANGELES ,CA 90068 | MLS#: 12-608365 | LP: $1,029,000 |
| AREA: (30)Hollywood Hills East | STATUS: A | VIEW: Yes | MAP: 593/G2 |
| STYLE: French Normandy | YB: 1926 | BR: 4 | BA: 3.00 |
| APN: 5580-012-028 | ZONE: LAR1 | HOD: $0.00 | STORIES: 2 | APX SF: 2,598/OW |
| LSE: No | GH: None | POOL: No | APX LDM: | APX LSZ: 5,711/VN |
| LOP: No | PUD: No | FIREPL: 1 | PKGT: | PKGC: 2 |
| DIRECTIONS: North of Franklin |
REMARKS: This two story French Normandy Style home in Hollywood Hills East is waiting for the lucky buyer. Features: arched doorways, a gracious foyer with stained glass window opening to a bright living room with trey ceilings and a fireplace adorned with plaster relief, a banquet size formal dining room and a breakfast nook. There are four bedrooms and three baths, hardwood floors under carpet and casement windows allowing plenty of natural light to the home. This home is oozing with original charm. Other features: central air, detached two car garage and lush front and rear gardens. This home is in need of some TLC priced for a quick sale.  |
| ROOMS: Breakfast,Den,Dining,Living,Other |
| OCC/SHOW: Call LA 1 | OH: 08/12/2012 (2:00PM-5:00PM) |
| LP: $1,029,000 | DOM/CDOM: 52/52 | LD: 06/21/2012 | | OLP: $1,049,000 |
 | RES-SFR: 1969 Taft Avenue , Hollywood Hills ,CA 90068 | MLS#: W12084873MR | LP: $999,999 |
| AREA: (30)Hollywood Hills East | STATUS: A | VIEW: Yes | MAP: |
| STYLE: | YB: 1920 | BR: 4 | BA: 3.00 |
| APN: 5587-017-008 | ZONE: | HOD: $0.00 | STORIES: | APX SF: 2,356 |
| LSE: No | GH: N/A | POOL: No | APX LDM: | APX LSZ: 6,006 |
| LOP: | PUD: | FIREPL: | PKGT: | PKGC: |
| DIRECTIONS: 101 Freeway - 8B Hollywood Exit |
REMARKS: PRICED TO SELL! Wonderful 4 Bedroom and 2 1/4 Bath with fireplace located on a quiet tree-linedstreet. Master bedroom has a walk-in closet. The home features a large living room,formal dining room, breakfast nook, study (which can be used as the fourth bedroom),laundry room, small basement, secured carport with storage, intimate outdoor spacesand covered patio with outdoor kitchen for entertaining guests. A charmingstaircase provides access to an improved attic area with air conditioning. A 1920 Georgian Revival restored and updated to a glorious sheen. Located in theHollywood Grove-a newly designated HPOZ- ?The Hollywood Grove? is a uniquebuyers opportunity. A select group of coveted homes on mature and broad tree linedstreets. Just 4 avenues under its jurisdiction it enjoys not only the privilege ofownership, but also a generous property tax reduction under the Mills Act. Blocks from Bronson park, Gelson?s Market, restaurants and stores with a 5 minutedrive to downtown Hollywood.  |
| ROOMS: Basement,Living |
| OCC/SHOW: Call LA 1 | OH: 08/12/2012 (10:00AM-1:00PM) |
| LP: $999,999 | DOM/CDOM: 35/35 | LD: 07/08/2012 | | OLP: $1,149,000 |
|
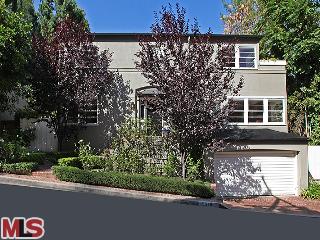 | RES-SFR: 5919 TUXEDO TER , LOS ANGELES ,CA 90068 | MLS#: 12-617161 | LP: $997,000 |
| AREA: (30)Hollywood Hills East | STATUS: A | VIEW: No | MAP: 593/G2 |
| STYLE: Traditional | YB: 1939 | BR: 2 | BA: 2.00 |
| APN: 5580-014-013 | ZONE: LAR1 | HOD: $0.00 | STORIES: 2 | APX SF: 1,969/VN |
| LSE: | GH: None | POOL: No | APX LDM: | APX LSZ: 5,239/VN |
| LOP: | PUD: | FIREPL: 2 | PKGT: | PKGC: 2 |
| DIRECTIONS: Canyon to Tuxedo. West on Tuxedo. |
REMARKS: Built in 1939 this elegant traditional in upper Bronson Canyon is full of original character and charming, period details. All of the light-filled rooms are spacious. Two bedrooms with en suite bathrooms comprise the top floor while the main floor features a formal dining room, kitchen with adjacent breakfast room and laundry room, formal living room and a comfortable den with access to outdoor living spaces. There are dueling wood-burning fireplaces complimenting the living room and den. Off the 2 car attached garage is very large storage room. All systems in this immaculate home are updated.  |
| ROOMS: Breakfast,Den,Dining,Living,Patio Open,Powder |
| OCC/SHOW: 24-hr Notice,Call LA 1,Listing Agent Accompanies | OH: 08/12/2012 (2:00PM-5:00PM) |
| LP: $997,000 | DOM/CDOM: 7/7 | LD: 08/05/2012 | | OLP: $997,000 |
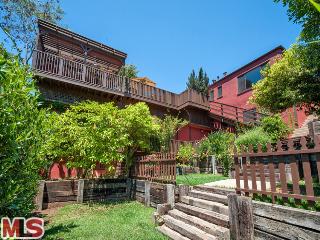 | RES-SFR: 3424 TROY DR , LOS ANGELES ,CA 90068 | MLS#: 12-617773 | LP: $949,000 |
| AREA: (30)Hollywood Hills East | STATUS: A | VIEW: Yes | MAP: 563/D6 |
| STYLE: Mid-Century | YB: 1940 | BR: 4 | BA: 3.00 |
| APN: 5579-006-015 | ZONE: LAR1 | HOD: $0.00 | STORIES: 2 | APX SF: 2,310/VN |
| LSE: No | GH: None | POOL: No | APX LDM: 68x82/VN | APX LSZ: 5,607/VN |
| LOP: No | PUD: No | FIREPL: 1 | PKGT: 2 | PKGC: 2 |
| DIRECTIONS: Barham to Dewitt to Troy |
REMARKS: Rarely does one encounter a retreat that has the beauty, size, privacy, amenities & utter charm of this celebrity owned artist's sanctuary nestled in the Hollywood Hills. An unparalleled indoor/outdoor flow w/upper & lower decks & a tiered, landscaped backyard w/fruit trees creates an outdoor space perfect for entertaining, or just basking in your private outdoor paradise. The sweeping canyon views will blow you away. Every detail has been meticulously fashioned by the loving owners; from copper vents, to custom iron work throughout. The updated cook's kitchen has copper counters, island & custom copper farm sink. With 2 bedrooms on the main floor and 2 downstairs, the size and flow of this home is a marriage of design & function. The huge master has soaring vaulted ceilings w/light pouring in, walk in closets, & private deck. The completely updated master bath feels like you're on vacation w/a high ceiling, dual sinks, a steam-shower & jetted tub. It has to be seen to be believed!  |
| ROOMS: Dining Area,Living |
| OCC/SHOW: Call LA 2,Listing Agent Accompanies | OH: 08/12/2012 (2:00PM-5:00PM) |
| LP: $949,000 | DOM/CDOM: 4/14 | LD: 08/08/2012 | | OLP: $949,000 |
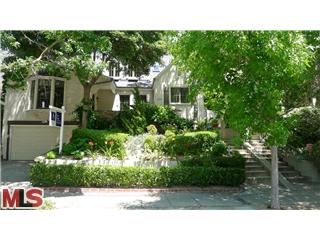 | RES-SFR: 2376 CANYON DR , LOS ANGELES ,CA 90068 | MLS#: 12-605727 | LP: $943,000 |
| AREA: (30)Hollywood Hills East | STATUS: A | VIEW: Yes | MAP: 593/G2 |
| STYLE: Tudor | YB: 1925 | BR: 4 | BA: 2.00 |
| APN: 5580-025-006 | ZONE: LAR1 | HOD: $0.00 | STORIES: 2 | APX SF: 2,095/AS |
| LSE: No | GH: N/A | POOL: No | APX LDM: | APX LSZ: 4,000/VN |
| LOP: No | PUD: | FIREPL: | PKGT: | PKGC: |
| DIRECTIONS: North of Franklin, straight up Canyon Towards Park |
REMARKS: Priced reduced! You will be delighted the minute you walk in the door. The home has kept it's original character and charm in the details, such as light fixtures, cake decorated ceilings, and 2 fireplaces . 4 bedrooms, with two 1930's restored gorgeous baths. Charming backyard has X large jaq for 15 and original heart shaped fireplace. Great family and/or entertaining house. Blocks from Bronson park, Gelson's Market, restaurants & stores with a 5 minute drive from downtown. Hollywood!!!!  |
| ROOMS: Dining |
| OCC/SHOW: Call LA 1 | OH: 08/12/2012 (2:00PM-5:00PM) |
| LP: $943,000 | DOM/CDOM: 65/65 | LD: 06/08/2012 | | OLP: $999,000 |
|
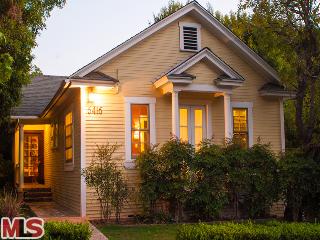 | RES-SFR: 6416 IVARENE AVE , LOS ANGELES ,CA 90068 | MLS#: 12-613769 | LP: $719,000 |
| AREA: (30)Hollywood Hills East | STATUS: A | VIEW: Yes | MAP: 593/F3 |
| STYLE: California Bungalow | YB: 1922 | BR: 2 | BA: 1.75 |
| APN: 5576-015-003 | ZONE: LAR1 | HOD: $0.00 | STORIES: 1 | APX SF: 1,312/OW |
| LSE: | GH: N/A | POOL: No | APX LDM: | APX LSZ: 5,062/VN |
| LOP: | PUD: | FIREPL: | PKGT: | PKGC: |
| DIRECTIONS: Franklin to Vine to Primrose to Willetta to Ivarene |
REMARKS: Hollywood Dell, Charming Bungalow! Spacious Street to Street lot with lush fenced/gated backyard. Cottage cozy feeling with large open living room with wood floors. Dinning area opens to updated, clean kitchen and convenient back door. Upstairs bedroom has its own bath and entrance, Downstairs master suite also has its own bath and opens to the patio. Updated features include; plumbing, central A/C & Heat, electric. Perfect starter home or artist retreat in the Hollywood Hills!  |
| ROOMS: Dining Area,Family |
| OCC/SHOW: Listing Agent Accompanies | OH: 08/12/2012 (2:00PM-5:00PM) |
| LP: $719,000 | DOM/CDOM: 24/24 | LD: 07/19/2012 | | OLP: $719,000 |
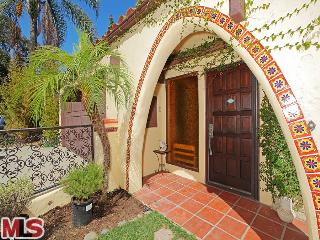 | RES-SFR: 2640 BRONHOLLY DR , LOS ANGELES ,CA 90068 | MLS#: 12-617843 | LP: $649,000 |
| AREA: (30)Hollywood Hills East | STATUS: A | VIEW: Yes | MAP: 593/G2 |
| STYLE: Contemporary Mediterranean | YB: | BR: 2 | BA: 2.00 |
| APN: 5580-019-031 | ZONE: LAR1 | HOD: $0.00 | STORIES: 2 | APX SF: 1,450/VN |
| LSE: No | GH: Att'd | POOL: No | APX LDM: | APX LSZ: 5,078/VN |
| LOP: No | PUD: No | FIREPL: 1 | PKGT: 1 | PKGC: 1 |
| DIRECTIONS: Franklin uphill on Bronson Ave, left on Locksley Pl, right on Bronholly |
REMARKS: Serene Hollywood Hills retreat with commanding Bronson Canyon views & a creative, artistic vibe. A distinctive Morrocan-esque entry accentuated with ornate wrought iron leads inside to a bright, open floor plan with hardwood floors, skylights & new sisal like carpet thruout. A dramatic curved brick fireplace is the focal point of the the living rm which also opens via French doors to a lovely view balcony. The cheerful tiled kitchen w/ breakfast bar is open to the adjacent chandeliered dining area with French windows that take in the surrounding views. Upstairs also offers 2 dens/bonus spaces while downstairs includes 2 bedrooms w/ treehouse like views & a spacious dual sink tiled bathrm w/ sep tub & shower. An attached guest unit below can contribute towards the mortgage or make an ideal home office/studio. Open Thur Aug 9 12-3, Sun Aug 12 2-5 & Tue Aug 14 11-2.  |
| ROOMS: Breakfast Bar,Center Hall,Dining Area,Living,Office,Patio Open,Powder |
| OCC/SHOW: 24-hr Notice,Call LA 1,Listing Agent Accompanies | OH: 08/12/2012 (2:00PM-5:00PM) |
| LP: $649,000 | DOM/CDOM: 4/4 | LD: 08/08/2012 | | OLP: $649,000 |
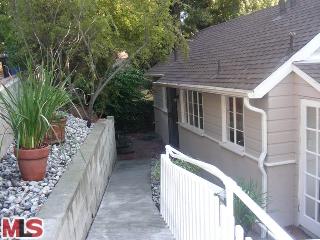 | RES-SFR: 2503 RINCONIA DR , LOS ANGELES ,CA 90068 | MLS#: 12-616539 | LP: $598,000 |
| AREA: (30)Hollywood Hills East | STATUS: A | VIEW: Yes | MAP: 593/F2 |
| STYLE: Contemporary | YB: 1947 | BR: 2 | BA: 1.75 |
| APN: 5576-008-022 | ZONE: LAR1 | HOD: $0.00 | STORIES: 2 | APX SF: 1,179/AS |
| LSE: | GH: None | POOL: No | APX LDM: | APX LSZ: 5,199/AS |
| LOP: | PUD: | FIREPL: 2 | PKGT: 2 | PKGC: 2 |
| DIRECTIONS: N of Franklin; N on Vine; R/Ivarene; L/Alcyona; R/El Contento; R/Quebec; L/Rinconia |
REMARKS: Unique Hollywood Hills Hideaway Priced to Sell Quickly!! Freshly painted inside & out; new roof; new sewer line. This updated, two-level home in the Hollywood Dell has 1 bedroom/1 bath, living room with beamed ceiling, brick fireplace, refinished wood floors & remodeled kitchen upstairs. The lower level, accessed by a separate entrance, has 1 bedroom/ a ¾ bath, living room with beamed ceiling, fireplace, paver tile floor & kitchenette--perfect for an office, studio or guest unit. Large, fenced yard is a landscaper's dream. Conveniently located near hiking at Lake Hollywood, shopping, restaurants, entertainment, studios & freeways.  |
| ROOMS: Dining Area,Living,Service Entrance |
| OCC/SHOW: Call LA 1,Listing Agent Accompanies | OH: 08/12/2012 (2:00PM-5:00PM) |
| LP: $598,000 | DOM/CDOM: 10/10 | LD: 08/02/2012 | | OLP: $598,000 |
|
Broker/Agent does not guarantee the accuracy of the square footage, lot size or other information concerning the conditions or features of the property provided by the seller or obtained from Public Records or other sources. Buyer is advised to independently verify the accuracy of all information through personal inspection and with appropriate professionals. Copyright © 2012 by Combined L.A./Westside MLS, Inc. Information deemed reliable but not guaranteed. Prepared by: Steven Ward DRE# 01871422































































No comments:
Post a Comment
hang in there. modernhomeslosangeles just needs a quick peek before uploading your comment. in the meantime, have a modern day!