 |
| 3750 Sheridge Dr, Sherman Oaks - Edward H. Fickett, FAIA, 1956 - $1,259,000 |
There
are currently 13 single family mid-century modern homes available for
open house, June 2 in the Hills of Sherman Oaks, Encino and Tarzana. There are two architectural notables on market and should be snatched up immediately. From
Edward H. Fickett, FAIA,
3750 Sheridge Dr, Sherman Oaks to Benton / Park, AIA,
17061 Strawberry Dr, Encino, there are some beauties to be seen. Also, it would be curious to check out
3569 Caribeth Dr, Encino as the 1962 home with pool sits on a private flag lot.
 |
| 17061 Strawberry Dr, Encino - Park / Benton, AIA, 1964 - $1,629,000 |
Tomorrow's
forecast is calling for another day of humidity and temperatures in the
low 80s. The sun sets right at 8:00pm, as we get closer to Summer's
solstice.
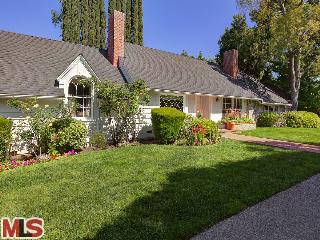
|
RES-SFR:
17333 RANCHO ST , ENCINO ,CA
91316
|
MLS#: 13-673733 |
LP: $2,499,000
|
| AREA: (62)Encino |
STATUS:
A
|
VIEW: No |
MAP:
 561/C4
561/C4
|
| STYLE: Country English |
YB: 1947 |
BR: 4 |
BA: 4.00 |
| APN:
2290-002-024
|
ZONE: LARA |
HOD: $0.00 |
STORIES: 1 |
APX SF: 3,220/OW |
| LSE: |
GH: Det'd |
POOL: Yes |
APX LDM: |
APX LSZ: 19,577/AS |
| LOP: |
PUD: |
FIREPL: 3 |
PKGT: 4 |
PKGC: 2 |
|
DIRECTIONS: South of Ventura, West of Louise
|
REMARKS: This Connecticut-style, private, gated
estate is located in the prestigious Rancho Estates. Located behind
gates, and gracefully set-back from the street, complete privacy is
provided by lush landscape and mature greenery. The grounds offer a 4
bedroom main house, large grassy yards, outdoor patios, and a guest
house located poolside with a bathroom to service swimmers and guests.
With east coast-style finishes such as wood flooring, large firebox
openings with stone surrounds, built-in bookshelves and cabinetry, and
picture windows throughout, the interior has formal living, dining room,
den, center-island kitchen, 4 bedrooms, office and an artist's studio.
With a great indoor-outdoor flow, doors lead from nearly every room to
the garden, guesthouse and approx.--- ft. pool. The guest house is sound
proof and equipped with great storage, a full bath, and a spacious
living area with high, vaulted ceilings and built in cabinetry.
Authentic and preserved.

|
| ROOMS: Art Studio,Breakfast Area,Center Hall,Den,Dining Area,Living,Office,Patio Open |
| OCC/SHOW: Call LA 1 |
OH:
06/02/2013 (2:00PM-5:00PM)
|
| LP: $2,499,000 |
DOM/CDOM: 17/17 |
LD: 05/15/2013 |
|
OLP: $2,499,000 |

|
RES-SFR:
16112 Meadowview Drive , Encino ,CA
91436
|
MLS#: SR13100562CN |
LP: $2,399,000
|
| AREA: (62)Encino |
STATUS:
A
|
VIEW: Yes |
MAP:

|
| STYLE: Contemporary |
YB: 1963 |
BR: 5 |
BA: 5.00 |
| APN:
2285-014-030
|
ZONE: LARE15 |
HOD: $0.00 |
STORIES: |
APX SF: 4,441/PR |
| LSE: No |
GH: N/A |
POOL: Yes |
APX LDM: |
APX LSZ: 27,096/PR |
| LOP: |
PUD: |
FIREPL: |
PKGT: 2 |
PKGC: |
|
DIRECTIONS: Take Noeline Ave. south from Ventura Blvd., to Bergamo, to Clear Valley, to Meadowview Dr.
|
REMARKS: Spectacular views of the valley from
practically every room! Single story 5 Bedroom contemporary estate with
approx. 4,500 sq. ft. on a cul-de-sac in Royal Oaks. Style &
sophistication abound with walls of French doors from most rooms looking
out to the rear grounds & breathtaking valley views beyond. Blonde
wood floors extend throughout the main rooms including the living room
& family room with back-to-back fireplaces & dramatic high
ceilings. Skylights centered over the gourmet kitchen island create
abundant light. There are also new white Caesarstone counters, all white
cabinets, & top-of-the line stainless steel appliances including a
Sub Zero refrigerator/freezer, two dishwashers, plus a sunny eating
area. The master suite boasts a fireplace, wet bar, huge customized
walk-in closet, plus a newly designed bathroom with dual vanities,
separate shower & soaking tub. Other features of the property
include a newly plastered pool & spa, ample deck space for outdoor
entertaining, a built-in barbecue area, stylish sleek powder room,
maid?s bedroom & bath & full laundry room leading to the garage
with a new contemporary garage door. Located in the Lanai Road school
district with easy access to the Westside & to Ventura Boulevard
shops & restaurants.

|
| ROOMS: Dining,Family,Formal Entry,Jack And Jill,Living |
| OCC/SHOW: Appointment Only,Call LA 1,Listing Agent Accompanies |
OH:
06/02/2013 (2:00PM-5:00PM)
|
| LP: $2,399,000 |
DOM/CDOM: 3/3 |
LD: 05/29/2013 |
|
OLP: $2,399,000 |
|
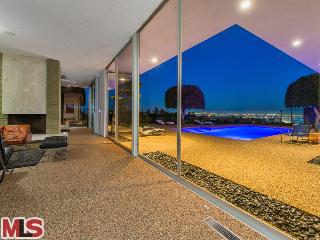
|
RES-SFR:
17061 STRAWBERRY DR , ENCINO ,CA
91436
|
MLS#: 13-676565 |
LP: $1,629,000
|
| AREA: (62)Encino |
STATUS:
A
|
VIEW: Yes |
MAP:
 561/C5
561/C5
|
| STYLE: Architectural |
YB: 1964 |
BR: 4 |
BA: 4.00 |
| APN:
2292-015-012
|
ZONE: LARE11 |
HOD: $0.00 |
STORIES: 1 |
APX SF: 3,368/AS |
| LSE: |
GH: N/A |
POOL: Yes |
APX LDM: |
APX LSZ: 15,758/AS |
| LOP: |
PUD: |
FIREPL: |
PKGT: |
PKGC: |
|
DIRECTIONS: South of Ventura, W of Havenhurst, East of Louise
|
REMARKS: Why vacation in Palm Springs when you
can live in a Mid Century Modern view home overlooking your own
sparkling pool? Dramatic Benton/Park designed one level Architectural
has floor to ceiling walls of glass allowing for light-filled rooms
which gives a very indoor/outdoor feel. It has extraordinary mountain
and city light views, perfect for entertaining! This 4 Bed/4 Bath plus
family room home has the characteristic open floor plan with a 'museum
style' hallway with plenty of wall space for art. Gorgeous terrazzo
coupled with pebble finished floors run throughout the house. George
Nelson would be proud.

|
| ROOMS: Bar,Breakfast Area,Den/Office,Dining Area,Formal Entry,Guest-Maids Quarters,Living,Master Bedroom,Patio Open |
| OCC/SHOW: 24-hr Notice |
OH:
06/02/2013 (2:00PM-5:00PM)
|
| LP: $1,629,000 |
DOM/CDOM: 1/14 |
LD: 05/31/2013 |
|
OLP: $1,629,000 |

|
RES-SFR:
3569 Caribeth Drive , Encino ,CA
91436
|
MLS#: SR13101821CN |
LP: $1,499,999
|
| AREA: (62)Encino |
STATUS:
A
|
VIEW: Yes |
MAP:

|
| STYLE: |
YB: 1962 |
BR: 4 |
BA: 3.00 |
| APN:
2286-002-026
|
ZONE: |
HOD: $0.00 |
STORIES: |
APX SF: 3,400/SE |
| LSE: No |
GH: N/A |
POOL: Yes |
APX LDM: |
APX LSZ: 14,037/PR |
| LOP: |
PUD: |
FIREPL: |
PKGT: 2 |
PKGC: |
|
DIRECTIONS: Sepulveda to Royal Hills to Caribeth!
|
REMARKS: Is The One! Absolute Prime Encino View
Showplace Home! Wait Till You See The View Of The World! Jetliner View!
Super Sharp Showplace! Most Beautiful View Home! Completely Remodeled!
This Home Sells Itself! Light & Bright! Must See To Believe! Updated
& Upgraded Throughout! Right Out Of A Magazine! Wait Till You See
The Views! Plan Your Parties In This Yard With The Sparkling Pool! One
Of A Kind Chance! View! View! View! If You Are Only Seeing One View
Home, Make Sure This Is It! Do Not Miss The Apx 400 Sqft Game
Room/Office Or Possible Guest Unit In The Back Yard! Great Location!
Minutes To Everything! Do Not Miss! Standard Sale! Must See! Encino
Living At Its Best!

|
| ROOMS: Living |
| OCC/SHOW: Appointment Only |
OH:
06/01/2013 (1:00PM-5:00PM)
|
| LP: $1,499,999 |
DOM/CDOM: 1/1 |
LD: 05/31/2013 |
|
OLP: $1,499,999 |
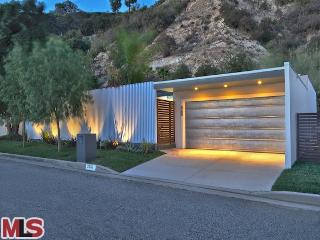
|
RES-SFR:
3750 SHERIDGE DR , SHERMAN OAKS ,CA
91403
|
MLS#: 13-672869 |
LP: $1,259,000
|
| AREA: (72)Sherman Oaks |
STATUS:
A
|
VIEW: Yes |
MAP:
 561/H6
561/H6
|
| STYLE: Mid-Century |
YB: 1956 |
BR: 3 |
BA: 2.00 |
| APN:
2279-001-006
|
ZONE: LARE15 |
HOD: $0.00 |
STORIES: 1 |
APX SF: 1,956/VN |
| LSE: |
GH: N/A |
POOL: No |
APX LDM: |
APX LSZ: 14,942/AS |
| LOP: |
PUD: |
FIREPL: |
PKGT: |
PKGC: |
|
DIRECTIONS: Woodcliff-Meadville-Sheridge
|
REMARKS: This stunning modern home built in 1956
is an absolute pure representation of what we refer to now as
"Mid-Century Modern Architecture!" This minimalist design brilliantly
ignores the confines of traditional design and embraces free flowing
indoor and outdoor spaces, thus lending itself perfectly to the
California lifestyle. This coveted template has been carefully updated
with features that include: Slate and Bamboo floors throughout, high-end
kitchen elements (Stainless Steel appliances, Ceaserstone countertops),
custom cabinets made with solid walnut, Ann Sacks tile, Ligne Roset
shelving and a tankless water heater system for efficiency. The street
is a cul-de-sac that is extremely quiet. The home is located in the
coveted Roscomare School District and is situated for easy access to all
Westside locations through all canyon routes and the 405 freeway

|
| ROOMS: Dining Area,Living |
| OCC/SHOW: 24-hr Notice |
OH:
06/02/2013 (2:00PM-5:00PM)
|
| LP: $1,259,000 |
DOM/CDOM: 16/16 |
LD: 05/16/2013 |
|
OLP: $1,299,000 |
|

|
RES-SFR:
15543 South Del Gado Drive , Sherman Oaks ,CA
91403
|
MLS#: SR13076005CN |
LP: $1,250,000
|
| AREA: (72)Sherman Oaks |
STATUS:
A
|
VIEW: No |
MAP:

|
| STYLE: |
YB: 1950 |
BR: 3 |
BA: 2.00 |
| APN:
2280-002-011
|
ZONE: LARE9 |
HOD: $0.00 |
STORIES: 1 |
APX SF: 2,237/PR |
| LSE: Yes |
GH: N/A |
POOL: No |
APX LDM: 86 x 270 |
APX LSZ: 23,471/PR |
| LOP: |
PUD: |
FIREPL: |
PKGT: 2 |
PKGC: |
|
DIRECTIONS: From Ventura Blvd turn onto S. Sepulveda Blvd.
|
REMARKS: This beautiful house is close to
Westside, more than 1/2 Acre of land located in good, sought after
neighbourhood, with hardwood floor. Living room has crown moulding,
fireplace and recessed lighting. Bathrooms have recently been
remodelled. Grassy back yard surrounded by oak trees with outdoor
sound system is great for family gathering entertainment and
celebration. Remodelled kitchen with new granite counter top and
travertine floor opens to formal dinning room.

|
| ROOMS: Dining,Family,Patio Covered |
| OCC/SHOW: Appointment Only,Owner |
OH:
06/02/2013 (2:00PM-5:00PM)
|
| LP: $1,250,000 |
DOM/CDOM: 36/36 |
LD: 04/26/2013 |
|
OLP: $1,250,000 |

|
RES-SFR:
15740 Varden Street , Encino ,CA
91436
|
MLS#: SR13081640CN |
LP: $1,249,000
|
| AREA: (62)Encino |
STATUS:
A
|
VIEW: No |
MAP:

|
| STYLE: Contemporary |
YB: 1961 |
BR: 4 |
BA: 3.00 |
| APN:
2283-007-040
|
ZONE: LAR |
HOD: $0.00 |
STORIES: |
APX SF: 2,444/PR |
| LSE: No |
GH: N/A |
POOL: Yes |
APX LDM: |
APX LSZ: 10,020/PR |
| LOP: |
PUD: |
FIREPL: |
PKGT: 2 |
PKGC: |
|
DIRECTIONS: Ventura Blvd to Densmore, left on Sutton to Dempsey, left onto Varden
|
REMARKS: Pristine 4bd, 3 ba single-story home on
South of the Blvd cul de sac. Ultimately welcoming and comfortable, this
gem is light and bright with sliding doors from the living room, family
room and master to the generously sized pool and covered patio. The
remodeled cooks dream kitchen has granite counters, travertine floor,
plenty of cabinet space and center island with breakfast bar. Adjoining
the kitchen is the sunny family room open to the living room with
granite fireplace. Entertain in style in the formal dining room with
fireplace. The master bedroom suite benefits from its newly remodeled
bath with spa sized tub and frameless shower. Nicely sized secondary
bedrooms have mirrored closet doors. 4th bedroom off the laundry area is
outfitted as an office with closet. Wood floors. Built in speakers.
Detached two car garage.

|
| ROOMS: Breakfast Bar,Dining,Patio Covered |
| OCC/SHOW: 24-hr Notice,Appointment Only,Call LA 1 |
OH:
06/02/2013 (2:00PM-5:00PM)
|
| LP: $1,249,000 |
DOM/CDOM: 29/29 |
LD: 05/03/2013 |
|
OLP: $1,279,000 |

|
RES-SFR:
17053 Escalon Drive , Encino ,CA
91436
|
MLS#: SR13102694CN |
LP: $1,199,000
|
| AREA: (62)Encino |
STATUS:
A
|
VIEW: Yes |
MAP:

|
| STYLE: Contemporary |
YB: 1966 |
BR: 3 |
BA: 3.00 |
| APN:
2292-019-012
|
ZONE: |
HOD: $0.00 |
STORIES: |
APX SF: 1,956/PR |
| LSE: Yes |
GH: N/A |
POOL: No |
APX LDM: |
APX LSZ: 13,288/PR |
| LOP: |
PUD: |
FIREPL: |
PKGT: 2 |
PKGC: |
|
DIRECTIONS: South of Ventura Blvd.
|
REMARKS: SOUTH OF THE BLVD!!! VIEWS GALORE!!!
READY TO MOVE IN, PRIME REMODELED ENCINO HOME, MINUTES TO THE WESTSIDE, 3
BEDS+3 BATHS+DEN, DEN COULD BE USED A 4TH BEDROOM OR OFFICE, LIVING
ROOM HAS HIGH CELLING, FIREPLACE, CENTRAL AIR AND HEATING, OPEN TO
BEAUTIFUL GRASSY YARD WITH 6 PERSON HOT TUB AND TIERED WATER FOUNTAINS,
LARGE DINNING ROOM, BATHROOMS ARE UPDATED WITH BEST MATERIALS. NEW
KITCHEN WITH GRANITE COUNTERTOPS, MARBLE BACKSPLASH AND STAINLESS STEEL
APPLIANCES. BRAND NEW CARPET FOR BEDROOMS AND WOOD LAMINATE FLOORING FOR
COMMON AREAS, NEW PAINT, NEW LANDSCAPING, LOTS OF NATURAL LIGHT, 2 CAR
GARAGE, LANAI SCHOOL DISTRICT. ALSO FOR LEASE. PLEASE CONTACT LISTING
AGENT.

|
| ROOMS: Dining,Family,Living,Utility |
| OCC/SHOW: 24-hr Notice,Appointment Only,Listing Agent Accompanies |
OH:
06/02/2013 (1:00PM-4:00PM)
|
| LP: $1,199,000 |
DOM/CDOM: 1/1 |
LD: 05/31/2013 |
|
OLP: $1,199,000 |
|

|
RES-SFR:
3530 Royal Woods Drive , Sherman Oaks ,CA
91403
|
MLS#: SR13003079CN |
LP: $1,149,999
|
| AREA: (72)Sherman Oaks |
STATUS:
A
|
VIEW: Yes |
MAP:
 561/G7
561/G7
|
| STYLE: Other |
YB: 1961 |
BR: 4 |
BA: 3.00 |
| APN:
2280-014-021
|
ZONE: |
HOD: $0.00 |
STORIES: 1 |
APX SF: 3,108/PR |
| LSE: No |
GH: N/A |
POOL: Yes |
APX LDM: |
APX LSZ: 16,101/PR |
| LOP: |
PUD: |
FIREPL: |
PKGT: 4 |
PKGC: |
|
DIRECTIONS:
|
REMARKS: Spacious mid-century remodeled gated
estate, located in the heart of the Royal Woods district of Sherman
Oaks! Minutes from the Westside, Beverly Hills, and the Southern
Valley. Walk through 4 comfortable bedrooms, 3 relaxing bathrooms, and
into a very large living room. On your right, the outdoors, the
backyard, beautiful landscaping, a sparkling pool and spa. On your
left, an open informal dining room, while straight ahead, through a
double fireplace, we?re in the den/office/reading/family room, and then
stepping out onto the large patio. Come back inside. Don?t miss the
beautifully architected kitchen, with Energy Efficient appliances, and a
separate breakfast area featuring amazing city views, day and night!

|
| ROOMS: Breakfast Bar,Family,Jack And Jill,Library/Study,Living |
| OCC/SHOW: Appointment Only,Call LA 1 |
OH:
06/02/2013 (1:00AM-4:00PM)
|
| LP: $1,149,999 |
DOM/CDOM: 146/146 |
LD: 01/06/2013 |
|
OLP: $1,199,000 |
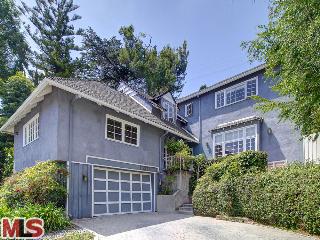
|
RES-SFR:
13324 INWOOD DR , SHERMAN OAKS ,CA
91423
|
MLS#: 13-676085 |
LP: $1,129,000
|
| AREA: (72)Sherman Oaks |
STATUS:
A
|
VIEW: Yes |
MAP:
 562/D6
562/D6
|
| STYLE: Country French |
YB: 1950 |
BR: 4 |
BA: 3.00 |
| APN:
2386-027-008
|
ZONE: LAR1 |
HOD: $0.00 |
STORIES: 2 |
APX SF: 2,745/AS |
| LSE: |
GH: N/A |
POOL: No |
APX LDM: |
APX LSZ: 7,946/AS |
| LOP: |
PUD: |
FIREPL: |
PKGT: |
PKGC: |
|
DIRECTIONS: Dixie Canyon to Inwood (right on Inwood)
|
REMARKS: Come see this charming Chateau home in
the Foothills, close to Longriidge estates, shops and restaurants on
Ventura and with easy access to everything, yet quite and private. This
home has great flow and a fantastic layout - 4 bedrooms (3 up and 1
down), + office, + family room, brand new hardwood floors, vaulted
ceilings and exposed beams, large kitchen with Subzero and great
storage, many french doors, and a big master suite with large walk-in
closet and dressing area. A wonderful options for an expanding family
or someone who wants to downsize with compromising.

|
| ROOMS: Office |
| OCC/SHOW: Call LA 1 |
OH:
06/02/2013 (2:00PM-5:00PM)
|
| LP: $1,129,000 |
DOM/CDOM: 3/3 |
LD: 05/29/2013 |
|
OLP: $1,129,000 |
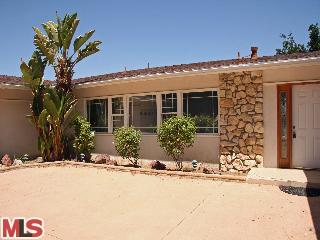
|
RES-SFR:
17847 CATHEDRAL PL , ENCINO ,CA
91316
|
MLS#: 13-673743 |
LP: $1,050,000
|
| AREA: (62)Encino |
STATUS:
A
|
VIEW: Yes |
MAP:
 561/A5
561/A5
|
| STYLE: Mid-Century |
YB: 1959 |
BR: 5 |
BA: 3.50 |
| APN:
2184-029-002
|
ZONE: LARA |
HOD: $0.00 |
STORIES: 1 |
APX SF: 2,755/AS |
| LSE: No |
GH: None |
POOL: Yes |
APX LDM: |
APX LSZ: 18,135/AS |
| LOP: No |
PUD: No |
FIREPL: 1 |
PKGT: |
PKGC: 2 |
|
DIRECTIONS: South of Ventura Blvd, West of White Oak
|
REMARKS: Situated on a quiet cul-de-sac is a
stunning Encino Hills Mid-Century home with pool and views. The home
features a spacious kitchen, high ceilings and superb indoor and outdoor
flow with compound potential. Investor alert! This home is a fixer and
is being sold as-is, and no repairs will be made. Seller will not pay
for termite, retrofit or provide any credits as a result of buyer's
investigation. Fix to flip or make this your dream home in the hills.

|
| ROOMS: Bonus,Center Hall,Den,Dining,Entry,Family,Master Bedroom,Patio Open,Powder,Two Masters |
| OCC/SHOW: Call First,Call LA 1,Call LA 2,Supra Lock Box |
OH:
06/02/2013 (2:00PM-5:00PM)
|
| LP: $1,050,000 |
DOM/CDOM: 12/12 |
LD: 05/20/2013 |
|
OLP: $1,050,000 |
|

|
RES-SFR:
3460 Loadstone Drive , Sherman Oaks ,CA
91403
|
MLS#: SR13091483CN |
LP: $975,000
|
| AREA: (72)Sherman Oaks |
STATUS:
A
|
VIEW: Yes |
MAP:

|
| STYLE: |
YB: 1961 |
BR: 4 |
BA: 3.00 |
| APN:
2278-016-008
|
ZONE: |
HOD: $0.00 |
STORIES: |
APX SF: 2,655/PR |
| LSE: No |
GH: N/A |
POOL: No |
APX LDM: |
APX LSZ: 15,535/PR |
| LOP: |
PUD: |
FIREPL: |
PKGT: 2 |
PKGC: |
|
DIRECTIONS: Valley Vista Blvd East of Sepulveda to Stone Canyon south to Loadstone
|
REMARKS: South of the boulevard Mid-Century
Modern with tree top views. Wonderful impeccably maintained split level
with grassy front and back yards. Enter through the double doors through
the travertine tile entryway. Large living room with fireplace and
floor to ceiling wall of glass that looks out to the private back yard.
Spacious step up den with wet bar and over-sized fireplace. Updated
kitchen with tile flooring, Granite counter tops, built-in BBQ, and
eating area plus an open and bright formal dining room. 4 bedrooms
including a large master suite with 2 closets including a large walk-in
plus a private bathroom. Newer copper plumbing and roof. RV parking.
Easy valley and west side access.

|
| ROOMS: Breakfast Bar,Dining,Formal Entry,Guest-Maids Quarters,Living,Separate Family Room |
| OCC/SHOW: 24-hr Notice,Appointment Only,Do Not Contact Occupant,Listing Agent Accompanies,Restricted Access |
OH:
06/02/2013 (2:00PM-5:00PM)
|
| LP: $975,000 |
DOM/CDOM: 16/16 |
LD: 05/16/2013 |
|
OLP: $975,000 |
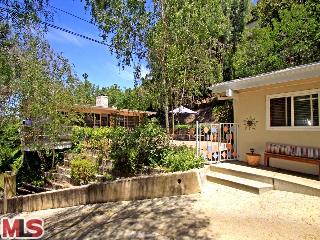
|
RES-SFR:
4165 WESLIN AVE , SHERMAN OAKS ,CA
91423
|
MLS#: 13-676587 |
LP: $799,000
|
| AREA: (72)Sherman Oaks |
STATUS:
A
|
VIEW: Yes |
MAP:
 562/C5
562/C5
|
| STYLE: Ranch |
YB: 1960 |
BR: 3 |
BA: 2.00 |
| APN:
2272-021-004
|
ZONE: LAR1 |
HOD: $0.00 |
STORIES: 1 |
APX SF: 1,322/VN |
| LSE: No |
GH: None |
POOL: No |
APX LDM: |
APX LSZ: 10,646/VN |
| LOP: No |
PUD: No |
FIREPL: 1 |
PKGT: |
PKGC: 3 |
|
DIRECTIONS: South of Ventura Blvd, Just East of Benedict Canyon...Left on to Weslin Ave.
|
REMARKS: Location! Location! Location!...Come
experience peace and serenity, while being nestled in the
highly-desirable Sherman Oaks hillside above it all. This charming
3-Bd/2-Ba/1322 sq. ft. home features picturesque views of the hills and
the city that must be seen to be appreciated. If you are looking to get
away from it all, yet be only minutes from where it is all happening,
then this is the home for you. As an added bonus, this property features
hardwood floors throughout, newer windows and even a detached
office/den space, which has it's own private 1/2 bath...Less than five
minutes from the action of Ventura Blvd, but quiet as the
countryside...Don't miss out on this rare find at an even better price.

|
| ROOMS: Bonus,Den/Office,Dining Area,Living,Master Bedroom,Office |
| OCC/SHOW: 24-hr Notice |
OH:
06/02/2013 (2:00PM-5:00PM)
|
| LP: $799,000 |
DOM/CDOM: 2/2 |
LD: 05/30/2013 |
|
OLP: $799,000 |
















No comments:
Post a Comment
hang in there. modernhomeslosangeles just needs a quick peek before uploading your comment. in the meantime, have a modern day!