 |
| 2351 Hidalgo Avenue, Silver Lake - "The Takahashi Residence", Thomas Takahashi, AIA, 1967 - $778,000 |
There
are currently 16 single-family mid-century modern homes available for
open house, June 23 in the zip codes 90068, 90027, 90039, 90026 and 90041
including Hollywood Hills - East, Beachwood Canyon, Los Feliz, Silver
Lake, Glassell Park and Mount Washington. As well as checking out the Buff and Hensman,
FAIA design on Multiview, you should also check out the Silver Lake residence of architect,
Thomas Takahashi, AIA, which has never before been on market. The 2 bedroom and 1 bathroom mid-century post and beam, built in 1967, is being listed for $778,000.
Happy Summer! Tomorrow's
forecast is seeing temperatures in the mid 70s and sunny skies. The sun sets at 8:08pm.
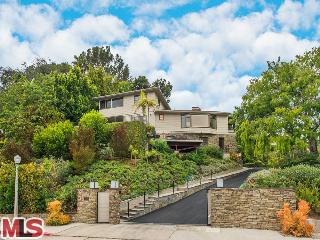
|
RES-SFR:
4771 CROMWELL AVE , LOS ANGELES ,CA
90027
|
MLS#: 13-668323 |
LP: $2,295,000
|
| AREA: (22)Los Feliz |
STATUS:
A
|
VIEW: Yes |
MAP:
 594/A2
594/A2
|
| STYLE: Mid-Century |
YB: 1950 |
BR: 4 |
BA: 4.50 |
| APN:
5588-017-005
|
ZONE: LARE11 |
HOD: $0.00 |
STORIES: 2 |
APX SF: 3,658/OW |
| LSE: |
GH: N/A |
POOL: Yes |
APX LDM: |
APX LSZ: 21,371/VN |
| LOP: |
PUD: |
FIREPL: |
PKGT: 6 |
PKGC: |
|
DIRECTIONS: Los Feliz Blvd. to Vermont Ave. North on Vermont, Left on Cromwell. Residence is on the right.
|
REMARKS: New Price! A great value for this
gorgeous example of early mid-century architecture in the best area of
Los Feliz. Sited above the street on its' own knoll, and gated for
security and privacy, this is a meticulously cared-for home that enjoys
period-appropriate updates and great flow for entertaining on a grand
scale! Enjoy inspiring panoramic city and canyon views, pool, and large
flat grassy yard. Period kitchen and den have direct access to private
patio and lawn. Master suite is situated on the main level and opens to
pool and gorgeous views. Guest room or office also on main level.
Upstairs are two bedrooms, bath and small sunroom. Attached bonus studio
space with its own bathroom and separate entrance resides below. At
nearly 3,700sf on a 21,000sf drive-on lot, this is a rare opportunity in
any market.

|
| ROOMS: Bonus,Breakfast Area,Den,Dining,Library/Study,Master Bedroom |
| OCC/SHOW: 24-hr Notice |
OH:
06/23/2013 (2:00PM-5:00PM)
|
| LP: $2,295,000 |
DOM/CDOM: 57/57 |
LD: 04/26/2013 |
|
OLP: $2,349,000 |

|
RES-SFR:
6316 Mirror Lake Drive , Los Angeles ,CA
90068
|
MLS#: 22176689IT |
LP: $2,250,000
|
| AREA: (30)Hollywood Hills East |
STATUS:
A
|
VIEW: Yes |
MAP:
 593/F1
593/F1
|
| STYLE: Mid Century |
YB: 1968 |
BR: 4 |
BA: 3.00 |
| APN:
5577-035-006
|
ZONE: |
HOD: $0.00 |
STORIES: 0 |
APX SF: 3,182/PR |
| LSE: No |
GH: N/A |
POOL: Yes |
APX LDM: |
APX LSZ: 20,604/PR |
| LOP: |
PUD: |
FIREPL: |
PKGT: 0 |
PKGC: 0 |
|
DIRECTIONS:
|
REMARKS: Prestigious Lake Hollywood Estates. This
mid-century modern home boasts breathtaking unobstructed views of Lake
Hollywood and the iconic Hollywood sign. The home is 3,182 square feet
and the lot is 20,300 square feet. Featuring an immense great room with a
floor to ceiling brick fireplace and a wet bar, dual pane windows, 4
bedrooms, and 3 bathrooms. The 4th bedroom currently serves as a
separate office to the master. The community of multi-million dollar
homes benefits from nearby hiking and jogging trails and is convenient
to both the Valley and the Westside.

|
| ROOMS: |
| OCC/SHOW: Appointment Only |
OH:
06/23/2013 (1:00PM-4:00PM)
|
| LP: $2,250,000 |
DOM/CDOM: 4/4 |
LD: 06/18/2013 |
|
OLP: $2,250,000 |
|
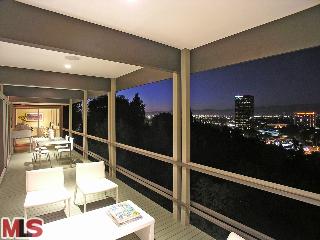
|
RES-SFR:
3584 MULTIVIEW DR , LOS ANGELES ,CA
90068
|
MLS#: 13-675821 |
LP: $1,795,000
|
| AREA: (3)Sunset Strip - Hollywood Hills West |
STATUS:
A
|
VIEW: Yes |
MAP:
 563/B7
563/B7
|
| STYLE: Mid-Century |
YB: 1959 |
BR: 3 |
BA: 3.50 |
| APN:
2425-016-003
|
ZONE: LARE40 |
HOD: $0.00 |
STORIES: 3 |
APX SF: 2,816/VN |
| LSE: |
GH: N/A |
POOL: No |
APX LDM: |
APX LSZ: 13,858/AS |
| LOP: |
PUD: |
FIREPL: |
PKGT: 5 |
PKGC: |
|
DIRECTIONS: Laurel Cyn to Mulholland East to Multiview / Cahuenga to Broadlawn to Multiview
|
REMARKS: Stunningly remodeled "Buff and Hensman"
architectural (Halverson Residence #1). Three stories of "Post-and-Beam
Perfection" totaling 2,816sqft on an oversized street to street lot with
awe-inspiring views from every room of the house. The Indoor/Outdoor
theme, with an additional 786sqft of deck space, sophisticated interior
design, and key "Green" installations create an exclusive, tranquil
harmony that truly makes this a one of a kind, timeless masterpiece of
architecture. A must see for those seeking quality, detail and
precision!

|
| ROOMS: Office |
| OCC/SHOW: Vacant |
OH:
06/23/2013 (2:00PM-5:00PM)
|
| LP: $1,795,000 |
DOM/CDOM: 22/22 |
LD: 05/31/2013 |
|
OLP: $1,795,000 |
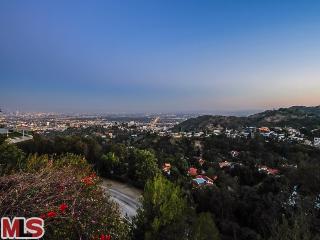
|
RES-SFR:
7126 MACAPA DR , LOS ANGELES ,CA
90068
|
MLS#: 13-681353 |
LP: $1,585,000
|
| AREA: (3)Sunset Strip - Hollywood Hills West |
STATUS:
A
|
VIEW: Yes |
MAP:
 593/D2
593/D2
|
| STYLE: Mid-Century |
YB: 1955 |
BR: 3 |
BA: 3.00 |
| APN:
5549-007-008
|
ZONE: LARE15 |
HOD: $0.00 |
STORIES: 2 |
APX SF: 2,575/OW |
| LSE: No |
GH: N/A |
POOL: No |
APX LDM: 87x90/AS |
APX LSZ: 7,930/VN |
| LOP: |
PUD: |
FIREPL: 2 |
PKGT: 2 |
PKGC: 2 |
|
DIRECTIONS: Outpost to Mulholland to macapa
|
REMARKS: Stunning city lights of downtown and
ocean abound from this 2 story mid century home. Features include open
floor plan, dining area, walls of glass, direct access 2 car garage,
hardwood floors, two fireplaces and two en suite master bedrooms, both
with views, and spacious walk in closets plus a 3rd bedroom. The gourmet
kitchen features Wolf range and Sub Zero fridge and breakfast bar.
Close to studios, Hollywood, and Runyon Canyon. An entertainers dream
home awaits! Easy to show day or twilight.

|
| ROOMS: Breakfast Bar,Walk-In Closet |
| OCC/SHOW: Appointment w/List. Office,Vacant |
OH:
06/23/2013 (2:00PM-5:00PM)
|
| LP: $1,585,000 |
DOM/CDOM: 5/5 |
LD: 06/17/2013 |
|
OLP: $1,585,000 |
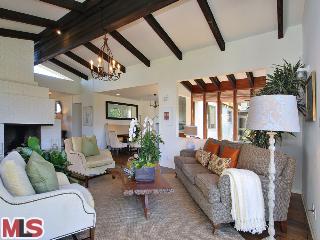
|
RES-SFR:
2508 CARMAN CREST DR , LOS ANGELES ,CA
90068
|
MLS#: 13-682247 |
LP: $1,415,000
|
| AREA: (3)Sunset Strip - Hollywood Hills West |
STATUS:
A
|
VIEW: Yes |
MAP:
 593/D2
593/D2
|
| STYLE: Architectural |
YB: 1958 |
BR: 2 |
BA: 2.00 |
| APN:
5572-009-006
|
ZONE: LARE15 |
HOD: $0.00 |
STORIES: 2 |
APX SF: 1,774/VN |
| LSE: No |
GH: N/A |
POOL: No |
APX LDM: |
APX LSZ: 12,733/VN |
| LOP: No |
PUD: No |
FIREPL: |
PKGT: 2 |
PKGC: 2 |
|
DIRECTIONS: Outpost to Outpost Cove to Carman Crest
|
REMARKS: Recently renovated Mid-Century
"treehouse" enjoys lush views of canyon, citylights and endless green,
presiding over an exceptionally large lot offering garden pathways &
entertaining terraces. Cool interiors feature oversized glass wall
windows seamlessly merging the outdoor visuals & destinations with
indoor serenity. Open floorplan affords great entertaining opportunity
while the Kitchen reveals spacious counters & cook prep areas
overlooking the happening scene inside or the green wonderland outside.
Bedrooms arranged in their separate wings-perfect for guests. Lower
level becomes custom interpretation for the owner, whether media lounge,
office suite, or occasional bedroom. An outdoor Lounge "room" is
accessed directly from the Living Rm or Master Suite, expanding the
areas for relaxing in a private setting. Perfectly matched to the
California climate and lifestyle, this residence is artful, and
compelling all at once, with an emphasis on comfort and calm.

|
| ROOMS: Dining Area,Library/Study,Living |
| OCC/SHOW: Appointment w/List. Office,Listing Agent Accompanies |
OH:
06/23/2013 (2:00PM-5:00PM)
|
| LP: $1,415,000 |
DOM/CDOM: 2/2 |
LD: 06/20/2013 |
|
OLP: $1,415,000 |
|
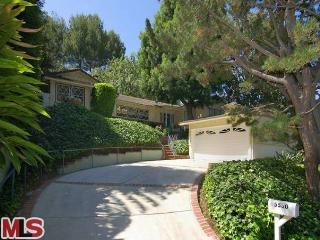
|
RES-SFR:
5530 GREEN OAK DR , LOS ANGELES ,CA
90068
|
MLS#: 13-676099 |
LP: $1,195,000
|
| AREA: (22)Los Feliz |
STATUS:
A
|
VIEW: Yes |
MAP:
 593/H2
593/H2
|
| STYLE: Ranch |
YB: 1952 |
BR: 3 |
BA: 3.00 |
| APN:
5580-030-018
|
ZONE: LARE15 |
HOD: $0.00 |
STORIES: 1 |
APX SF: 2,276/VN |
| LSE: |
GH: N/A |
POOL: No |
APX LDM: |
APX LSZ: 14,176/VN |
| LOP: |
PUD: |
FIREPL: |
PKGT: |
PKGC: |
|
DIRECTIONS: Bronson or Canyon north of Franklin
to Spring Oak. Right (east) on Spring Oak to Park Oak. Left on Park
Oak to Green Oak. Right on Green Oak to 5530.
|
REMARKS: Best value in the "Oaks". Ranch style,
country charmer with three Bedrooms or two and office with three baths.
Living room with high beamed ceiling and hardwood floors. Great room
with dining area opening onto a lovely patio with fountain. Above the
patio, ascend the stairs to the observation deck with magnificent views
of Griffith Park.

|
| ROOMS: Dining Area |
| OCC/SHOW: Call LA 1,Listing Agent Accompanies |
OH:
06/23/2013 (2:00PM-5:00PM)
|
| LP: $1,195,000 |
DOM/CDOM: 25/25 |
LD: 05/28/2013 |
|
OLP: $1,195,000 |
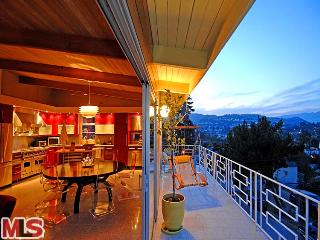
|
RES-SFR:
2383 LYRIC AVE , LOS ANGELES ,CA
90027
|
MLS#: 13-682745 |
LP: $975,000
|
| AREA: (22)Los Feliz |
STATUS:
A
|
VIEW: Yes |
MAP:
 594/C4
594/C4
|
| STYLE: Contemporary |
YB: 1961 |
BR: 2 |
BA: 2.50 |
| APN:
5433-010-009
|
ZONE: LAR1 |
HOD: $0.00 |
STORIES: 2 |
APX SF: 1,470/VN |
| LSE: |
GH: N/A |
POOL: No |
APX LDM: |
APX LSZ: 4,006/VN |
| LOP: |
PUD: |
FIREPL: |
PKGT: 2 |
PKGC: |
|
DIRECTIONS: Lyric just off St George between Franklin & Tracy St.
|
REMARKS: Los Feliz/ Franklin Hills 1960's
Contemporary Modern. Completely updated with fantastic quality and
attention to every detail. A wonderful blend of wood , glass, and tile.
high ceilings, Large open living room / dining room & kitchen with
all top of the line stainless appliances. gorgeous views toward the
North east from the first floor wrap around deck. Two bedrooms each with
their own baths + one half bath on the main floor. truly a must see.

|
| ROOMS: Dining Area,Living,Patio Open |
| OCC/SHOW: 24-hr Notice |
OH:
06/23/2013 (2:00PM-5:00PM)
|
| LP: $975,000 |
DOM/CDOM: 1/1 |
LD: 06/21/2013 |
|
OLP: $975,000 |
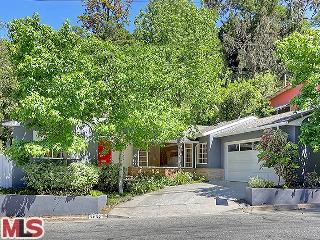
|
RES-SFR:
2867 N BEACHWOOD DR , LOS ANGELES ,CA
90068
|
MLS#: 13-672031 |
LP: $940,000
|
| AREA: (30)Hollywood Hills East |
STATUS:
A
|
VIEW: No |
MAP:
 593/G1
593/G1
|
| STYLE: Mid-Century |
YB: 1950 |
BR: 3 |
BA: 3.00 |
| APN:
5583-010-011
|
ZONE: LAR1 |
HOD: $0.00 |
STORIES: 0 |
APX SF: 1,792/VN |
| LSE: |
GH: N/A |
POOL: Yes |
APX LDM: |
APX LSZ: 7,406/VN |
| LOP: |
PUD: |
FIREPL: 1 |
PKGT: |
PKGC: 2 |
|
DIRECTIONS: North of the Historic Gates, Pass Ledgewood
|
REMARKS: Stunning mid-century modern 3 bd, 3 ba
home in the much sought after Beachwood Canyon, above historic gates,
walking distance to the Market. Remodeled in 2006, freshly painted
inside /out, this turnkey property features an expansive living room w/
fireplace, an open dining area and a state-of-the-art kitchen, w/
Viking stove, stainless steel appliances, granite counter tops,
skylights, hardwood floors and recessed lights all over. Three spacious
bedrooms are reached by a nice-sized hallway. Possibility of
transforming den area into a 4th bedroom (already permitted in public
records, just add a closet). French doors off of dining room and kitchen
lead out to a surelevated rear patio with an inviting lap swimming spa,
bougainvilleas and privacy adding to the sense of peace and
tranquility. Look no further, move right in, park the Prius and vintage
car in the spacious attached two-car garage and walk to the Village for
Sunday brunch while gazing at the Hollywood letters.

|
| ROOMS: Bonus,Den/Office,Dining Area,Formal Entry,Patio Open |
| OCC/SHOW: Call LA 1 |
OH:
06/23/2013 (2:00PM-5:00PM)
|
| LP: $940,000 |
DOM/CDOM: 43/43 |
LD: 05/10/2013 |
|
OLP: $970,000 |
|
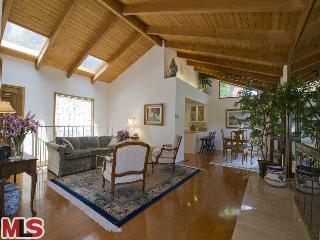
|
RES-SFR:
3370 TROY DR , LOS ANGELES ,CA
90068
|
MLS#: 13-679509 |
LP: $929,000
|
| AREA: (30)Hollywood Hills East |
STATUS:
A
|
VIEW: Yes |
MAP:
 563/D7
563/D7
|
| STYLE: Traditional |
YB: 1955 |
BR: 3 |
BA: 3.00 |
| APN:
5579-009-013
|
ZONE: LAR1 |
HOD: $0.00 |
STORIES: 2 |
APX SF: 2,490/VN |
| LSE: No |
GH: None |
POOL: No |
APX LDM: |
APX LSZ: 4,532/VN |
| LOP: No |
PUD: No |
FIREPL: 2 |
PKGT: 2 |
PKGC: 2 |
|
DIRECTIONS: Barham to Dewitt, turn left onto Troy Drive
|
REMARKS: This meticulously maintained Lake
Hollywood Manor home with tranquil hillside views is a fantastic low
maintenance get away in the heart of the Hollywood Hills. A dramatic
high pitched beam ceiling upstairs with skylights stretches over an open
floor plan that includes living/dining/den areas, fireplace plus a
gorgeous newer kitchen w/ s/s appliances & quartz counter-tops.
Upstairs also includes a bedrm & bath w/ impressive claw-foot tub
while downstairs offers a family/media room w/ fp, a 2nd bedroom + bath
plus the secluded private master suite with dual sink vanity &
separate tub & shower. Enjoy lovely outdoor space on the upper view
balcony or on private stone patio off family rm & master suite
below. Separate two car garage.

|
| ROOMS: Breakfast Bar,Den,Dining,Family,Living,Master Bedroom,Patio Open,Separate Family Room |
| OCC/SHOW: 24-hr Notice,Call LA 1,Listing Agent Accompanies |
OH:
06/23/2013 (2:00PM-5:00PM)
|
| LP: $929,000 |
DOM/CDOM: 11/11 |
LD: 06/11/2013 |
|
OLP: $929,000 |
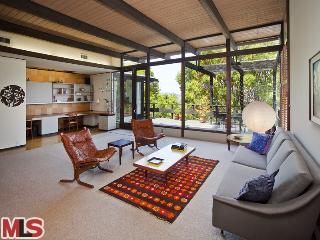
|
RES-SFR:
2351 HIDALGO AVE , LOS ANGELES ,CA
90039
|
MLS#: 13-681907 |
LP: $778,000
|
| AREA: (21)Silver Lake - Echo Park |
STATUS:
A
|
VIEW: Yes |
MAP:
 594/E4
594/E4
|
| STYLE: Post & Beam |
YB: 1967 |
BR: 2 |
BA: 1.00 |
| APN:
5440-009-021
|
ZONE: LAR2 |
HOD: $0.00 |
STORIES: 1 |
APX SF: 1,434/AS |
| LSE: |
GH: N/A |
POOL: No |
APX LDM: |
APX LSZ: 12,928/AS |
| LOP: |
PUD: |
FIREPL: |
PKGT: 2 |
PKGC: |
|
DIRECTIONS: See Google Map
|
REMARKS: The ultimate post and beam, wood and
glass architectural "time capsule". First time on the market in over 50
years, this stunning home has soaring ceilings, huge windows and doors
all to the view of the surrounding hillsides and possible lake view if
you wish. Designed by AIA architect, Thomas Takahashi, for himself and
his family. It has all the detailing of that era from cork flooring,
tile entry, wood paneling, formica counters, original cabinetry, light
fixtures, and redwood decking, that are all of that wonderful time
period of the 50's and 60's architecturals. This is your chance to own a
piece of architectural history that cannot be duplicated today. It is
situated on a downslope huge lot with wonderful level sections of almost
13,000 sq ft. with endless potential to relandscape into a huge park
like setting or maybe put in a pool? There is beautiful landscaping now
with certain favorite plants of the seller. There is even a kiln and
pottery storage building for you.

|
| ROOMS: Den/Office,Dining,Patio Open |
| OCC/SHOW: Appointment Only,Call LA 1,Do Not Contact Occupant |
OH:
06/23/2013 (1:00PM-4:00PM)
|
| LP: $778,000 |
DOM/CDOM: 3/3 |
LD: 06/19/2013 |
|
OLP: $778,000 |
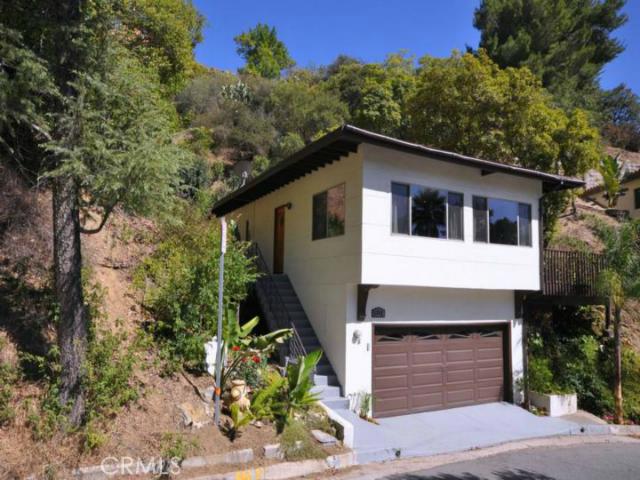
|
RES-SFR:
3322 Ledgewood Drive , Los Angeles ,CA
90068
|
MLS#: SR13118458CN |
LP: $749,000
|
| AREA: (20)Hollywood |
STATUS:
A
|
VIEW: Yes |
MAP:

|
| STYLE: Contemporary |
YB: 1957 |
BR: 2 |
BA: 2.00 |
| APN:
5581-023-009
|
ZONE: |
HOD: $0.00 |
STORIES: |
APX SF: 981/PR |
| LSE: No |
GH: N/A |
POOL: No |
APX LDM: |
APX LSZ: 11,100/PR |
| LOP: |
PUD: |
FIREPL: |
PKGT: 2 |
PKGC: |
|
DIRECTIONS:
|
REMARKS: Be a part of the metropolitan area of
Beachwood Canyon, and a part of classic Hollywood history in this
hillside home with serene views. 2 bedroom, 2 bath, newly renovated,
kitchen with stainless steel appliances that is entirely open to the
living area, granite counters, recessed lighting, wood floors, spa tub
in master, wrap around balcony to BBQ, abundant natural light in much of
the home, and a special view of the Hollywood sign. Single level living
area, with garage below. Close to the hub of LA's best restaurants,
theatres, shops and downtown Hollywood.

|
| ROOMS: |
| OCC/SHOW: Call LA 1 |
OH:
06/23/2013 (2:00PM-5:00PM)
|
| LP: $749,000 |
DOM/CDOM: 2/2 |
LD: 06/20/2013 |
|
OLP: $749,000 |
|
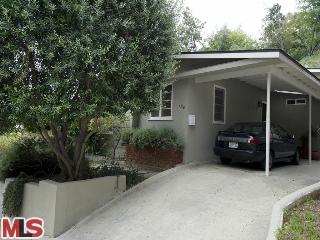
|
RES-SFR:
3210 WINDSOR AVE , LOS ANGELES ,CA
90039
|
MLS#: 13-682075 |
LP: $739,000
|
| AREA: (21)Silver Lake - Echo Park |
STATUS:
A
|
VIEW: Yes |
MAP:
 594/D5
594/D5
|
| STYLE: Mid-Century |
YB: 1953 |
BR: 2 |
BA: 1.50 |
| APN:
5431-029-010
|
ZONE: LAR1 |
HOD: $0.00 |
STORIES: 1 |
APX SF: 1,100/OT |
| LSE: |
GH: N/A |
POOL: No |
APX LDM: |
APX LSZ: 4,998/AS |
| LOP: |
PUD: |
FIREPL: |
PKGT: |
PKGC: |
|
DIRECTIONS: West Silver Lake Drive to Castle St to Windsor
|
REMARKS: Very hip & cool mid-century home.
Located on a quiet cul-de-sac west of the lake. High ceiling entry, open
and spacious split level floor plan, hardwood floors, redone kitchen
with stainless appliances, den and powder room on first level. Two
bedrooms up with redone bath, French doors leading out to the yard.
Other features include: Central air, newer roof, copper plumbing,
upgraded electric, redone sewer line, and great views from the garden
landing above!

|
| ROOMS: Den/Office |
| OCC/SHOW: Appointment Only,Call Listing Office,Listing Agent Accompanies |
OH:
06/23/2013 (2:00PM-5:00PM)
|
| LP: $739,000 |
DOM/CDOM: 3/3 |
LD: 06/19/2013 |
|
OLP: $739,000 |
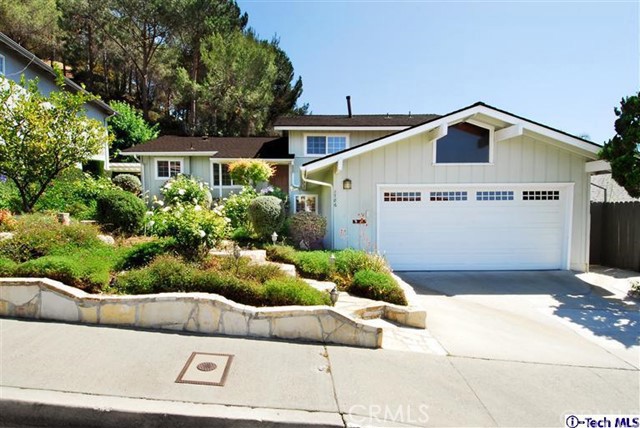
|
RES-SFR:
1786 Sunny Heights Dr. Drive , Los Angeles ,CA
90065
|
MLS#: 12176462IT |
LP: $689,000
|
| AREA: (95)Mount Washington |
STATUS:
A
|
VIEW: Yes |
MAP:
 594/J4
594/J4
|
| STYLE: Modern |
YB: 1965 |
BR: 5 |
BA: 2.00 |
| APN:
5464-010-039
|
ZONE: |
HOD: $0.00 |
STORIES: 0 |
APX SF: 2,260/PR |
| LSE: No |
GH: N/A |
POOL: No |
APX LDM: |
APX LSZ: 5,776/PR |
| LOP: |
PUD: |
FIREPL: |
PKGT: 0 |
PKGC: 0 |
|
DIRECTIONS: Located in Mount Washington West off of Division/Karelia.
|
REMARKS: From the front walkway laden with
beautiful flowers and landscaping and on timed sprinklers is this
fabulous family home in mint condition! Fireplace in living room,
spacious dining area, huge eat-in kitchen with beautiful cabinetry,
built-in cook top, dishwasher and microwave. The large step-down family
room with wet bar leads to the rear yard and patio complete with
built-in BBQ, spa, eating area, and loads of growing veggies! There is
also 2 bedrooms and a 3/4 bath at that level. Upstairs is the Master
Bedroom and bath, along with two additional bedrooms (5 total!) and
another bath (3 total!). The 2-car garage is attached. In addition to
the central air and heat, there are 2 whole house fans to keep the home
cool economically during the warmer months to come as well as dual paned
windows thruout! Great location, award winning Mount Washington
Elementary School, and only 15 minutes to Downtown LA.

|
| ROOMS: Dining Area,Entry,Family,Living,Master Bedroom,Patio Open,Separate Family Room |
| OCC/SHOW: Call First,Combo Lock Box,Supra Lock Box |
OH:
06/23/2013 (1:00PM-4:00PM)
|
| LP: $689,000 |
DOM/CDOM: 3/3 |
LD: 06/19/2013 |
|
OLP: $689,000 |

|
RES-SFR:
306 West Avenue 45 , Los Angeles ,CA
90065
|
MLS#: 22176590IT |
LP: $649,000
|
| AREA: (95)Mount Washington |
STATUS:
A
|
VIEW: Yes |
MAP:
 595/A4
595/A4
|
| STYLE: Contemporary |
YB: 1961 |
BR: 3 |
BA: 2.00 |
| APN:
5465-013-006
|
ZONE: |
HOD: $0.00 |
STORIES: 0 |
APX SF: 1,704/PR |
| LSE: No |
GH: N/A |
POOL: No |
APX LDM: |
APX LSZ: 5,425/PR |
| LOP: |
PUD: |
FIREPL: |
PKGT: 0 |
PKGC: 0 |
|
DIRECTIONS:
|
REMARKS: Spacious Contemporary Home with
Elegance, built 1961. Mount Washington Schools. Peaceful canyon setting
on a street to street lot. A 2 level home with 3 Bedrooms plus 1 &
3/4 Bathrooms, (3 Bedrooms plus updated full Bath upstairs. Bonus Room
or Office plus updated 3/4 Bathroom downstairs). Downstairs also
provides a useful Family Room or Workout Room with direct access to
garage. Also included Forced Air/Heat and Hardwood Flooring in some
rooms. Cooking enthusiasts will love the open updated Kitchen with
stainless steel appliances and direct access to spacious patio. The many
windows in the Living and Dining area allow the natural light to fill
the room. Perfect home to relax after a busy day or to entertain your
many friends. Located near the Gold Line and 110 freeway for commutes to
downtown Los Angeles. The cities of South Pasadena and Pasadena are
nearby.

|
| ROOMS: Dining Area,Entry,Family,Living,Office |
| OCC/SHOW: Call Listing Office,Keybox,Other,Supra Lock Box |
OH:
06/23/2013 (1:00PM-4:00PM)
|
| LP: $649,000 |
DOM/CDOM: 2/2 |
LD: 06/20/2013 |
|
OLP: $649,000 |
|
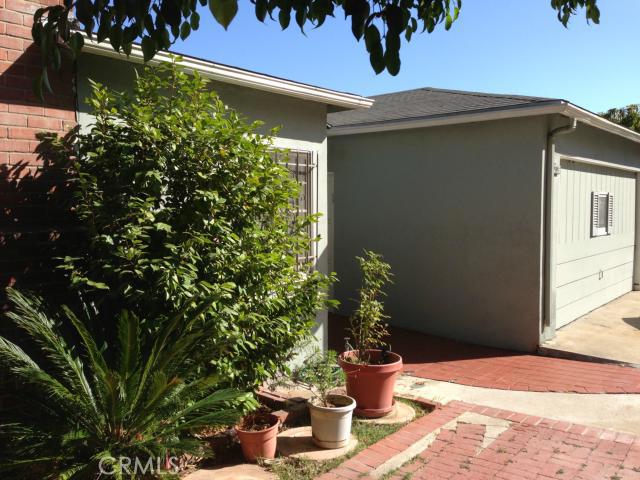
|
RES-SFR:
3708 Roderick Road , Glassell Park ,CA
90065
|
MLS#: AR13117136MR |
LP: $569,000
|
| AREA: (94)Glassell Park |
STATUS:
A
|
VIEW: Yes |
MAP:

|
| STYLE: |
YB: 1949 |
BR: 3 |
BA: 2.00 |
| APN:
5458-030-006
|
ZONE: |
HOD: $0.00 |
STORIES: |
APX SF: 2,174/PR |
| LSE: No |
GH: N/A |
POOL: No |
APX LDM: |
APX LSZ: 4,733/PR |
| LOP: |
PUD: |
FIREPL: |
PKGT: 2 |
PKGC: |
|
DIRECTIONS:
|
REMARKS: EAGLE ROCK ADJACENT VIEW HOME WITH LOTS
OF ROOM AND AWESOME POTENTIAL. THIS HOUSE HAS A COZY BRICK FIREPLACE,
LIVING ROOM , FAMILY ROOM, DINNING ROOM. HOME HAS MORE BEDROOMS (5) AND
BATHS (3) THAN ASSESSOR DATA SHOWS. IT ALSO HAS A LOWER LEVEL WITH WORK
ROOM SEPARATE LAUNDRY AND UTILITY ROOM. THE MOUNTAIN AND CITY VIEWS ARE
GREAT WHEN LOOKING OUT FROM LARGE BALCONY.THIS IS LOCATED ON A GREAT
STREET IN A MUCH SOUGHT AFTER NEIGHBORHOOD. BRING YOUR BBQ AND COOK IT
UP AS YOU ENJOY THAT EVENING COCKTAIL WATCHING THE SUNSET.

|
| ROOMS: |
| OCC/SHOW: Other,See Remarks |
OH:
06/23/2013 (1:00AM-4:00PM)
|
| LP: $569,000 |
DOM/CDOM: 3/3 |
LD: 06/19/2013 |
|
OLP: $569,000 |
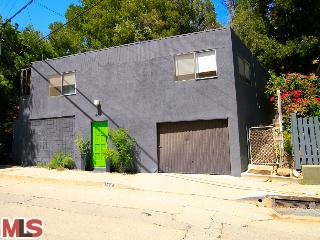
|
RES-SFR:
364 MUSEUM DR , LOS ANGELES ,CA
90065
|
MLS#: 13-682135 |
LP: $459,000
|
| AREA: (95)Mount Washington |
STATUS:
A
|
VIEW: Yes |
MAP:
 595/B4
595/B4
|
| STYLE: Mid-Century |
YB: 1963 |
BR: 2 |
BA: 1.00 |
| APN:
5467-020-034
|
ZONE: LAR1 |
HOD: $0.00 |
STORIES: 2 |
APX SF: 918/VN |
| LSE: |
GH: N/A |
POOL: No |
APX LDM: |
APX LSZ: 3,733/VN |
| LOP: |
PUD: |
FIREPL: |
PKGT: |
PKGC: |
|
DIRECTIONS: Off of the 110 between Downtown and Pasadena
|
REMARKS: Mid Century charmer in the Hills of Mt.
Washington with an expansive hillside yard. Jacuzzi and deck with great
canyon and hillside views. This property is a great canvas to make your
own. Exceptional Mt. Washington Elementary school. Gold Line down the
street. Minutes from downtown and Pasadena.

|
| ROOMS: Living,Patio Enclosed |
| OCC/SHOW: 24-hr Notice |
OH:
06/23/2013 (2:00PM-5:00PM)
|
| LP: $459,000 |
DOM/CDOM: 2/2 |
LD: 06/20/2013 |
|
OLP: $459,000 |


















No comments:
Post a Comment
hang in there. modernhomeslosangeles just needs a quick peek before uploading your comment. in the meantime, have a modern day!