 |
| 3584 Multiview Dr, 90068, Buff and Hensman, "Halverson Residence No. 1", 1959 - $1,795,000 |
There
are currently 11 single-family mid-century modern homes available for
open house, June 16 in the zip codes 90068, 90027, 90039, 90026 and 90041
including Hollywood Hills - East, Beachwood Canyon, Los Feliz, Silver
Lake, Echo Park, Mount Washington and Eagle Rock.
Buff and Hensman's "Halverson Residence No. 1", 1959, will be available for viewing the three stories of post and beam design. The 3 bedroom and 3.5 bathroom home is being listed for $1,795,000 located at 3584 Multiview Dr, 90068. The other interesting architectural is 1743 Redcliff St, 90026, which bursts with color both interior and exterior. The 4 bedroom and 3 bathroom home was built in 1951. It has gone through a renovation by Norman Millar, AIA and currently listed for $1,699,000.
 |
| 1743 Redcliff St, Echo Park 90026 - 1951 - $1,699,000 |
Tomorrow's
forecast is seeing temperatures in the
low 70s and sunny skies. The sun sets at 8:06pm.
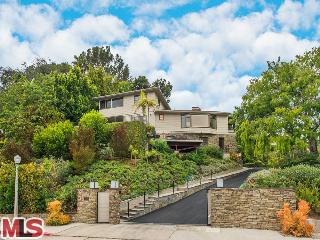
|
RES-SFR:
4771 CROMWELL AVE , LOS ANGELES ,CA
90027
|
MLS#: 13-668323 |
LP: $2,295,000
|
| AREA: (22)Los Feliz |
STATUS:
A
|
VIEW: Yes |
MAP:
 594/A2
594/A2
|
| STYLE: Mid-Century |
YB: 1950 |
BR: 4 |
BA: 4.50 |
| APN:
5588-017-005
|
ZONE: LARE11 |
HOD: $0.00 |
STORIES: 2 |
APX SF: 3,658/OW |
| LSE: |
GH: N/A |
POOL: Yes |
APX LDM: |
APX LSZ: 21,371/VN |
| LOP: |
PUD: |
FIREPL: |
PKGT: 6 |
PKGC: |
|
DIRECTIONS: Los Feliz Blvd. to Vermont Ave. North on Vermont, Left on Cromwell. Residence is on the right.
|
REMARKS: New Price! A great value for this
gorgeous example of early mid-century architecture in the best area of
Los Feliz. Sited above the street on its' own knoll, and gated for
security and privacy, this is a meticulously cared-for home that enjoys
period-appropriate updates and great flow for entertaining on a grand
scale! Enjoy inspiring panoramic city and canyon views, pool, and large
flat grassy yard. Period kitchen and den have direct access to private
patio and lawn. Master suite is situated on the main level and opens to
pool and gorgeous views. Guest room or office also on main level.
Upstairs are two bedrooms, bath and small sunroom. Attached bonus studio
space with its own bathroom and separate entrance resides below. At
nearly 3,700sf on a 21,000sf drive-on lot, this is a rare opportunity in
any market.

|
| ROOMS: Bonus,Breakfast Area,Den,Dining,Library/Study,Master Bedroom |
| OCC/SHOW: 24-hr Notice |
OH:
06/16/2013 (2:00PM-5:00PM)
|
| LP: $2,295,000 |
DOM/CDOM: 50/50 |
LD: 04/26/2013 |
|
OLP: $2,349,000 |
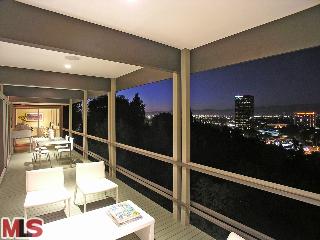
|
RES-SFR:
3584 MULTIVIEW DR , LOS ANGELES ,CA
90068
|
MLS#: 13-675821 |
LP: $1,795,000
|
| AREA: (3)Sunset Strip - Hollywood Hills West |
STATUS:
A
|
VIEW: Yes |
MAP:
 563/B7
563/B7
|
| STYLE: Mid-Century |
YB: 1959 |
BR: 3 |
BA: 3.50 |
| APN:
2425-016-003
|
ZONE: LARE40 |
HOD: $0.00 |
STORIES: 3 |
APX SF: 2,816/VN |
| LSE: |
GH: N/A |
POOL: No |
APX LDM: |
APX LSZ: 13,858/AS |
| LOP: |
PUD: |
FIREPL: |
PKGT: 5 |
PKGC: |
|
DIRECTIONS: Laurel Cyn to Mulholland East to Multiview / Cahuenga to Broadlawn to Multiview
|
REMARKS: Stunningly remodeled "Buff and Hensman"
architectural (Halverson Residence #1). Three stories of "Post-and-Beam
Perfection" totaling 2,816sqft on an oversized street to street lot with
awe-inspiring views from every room of the house. The Indoor/Outdoor
theme, with an additional 786sqft of deck space, sophisticated interior
design, and key "Green" installations create an exclusive, tranquil
harmony that truly makes this a one of a kind, timeless masterpiece of
architecture. A must see for those seeking quality, detail and
precision!

|
| ROOMS: Office |
| OCC/SHOW: Vacant |
OH:
06/16/2013 (2:00PM-5:00PM)
|
| LP: $1,795,000 |
DOM/CDOM: 15/15 |
LD: 05/31/2013 |
|
OLP: $1,795,000 |
|

|
RES-SFR:
1743 REDCLIFF ST , LOS ANGELES ,CA
90026
|
MLS#: 13-680463 |
LP: $1,699,000
|
| AREA: (21)Silver Lake - Echo Park |
STATUS:
A
|
VIEW: Yes |
MAP:
 594/C5
594/C5
|
| STYLE: Architectural |
YB: 1951 |
BR: 4 |
BA: 3.00 |
| APN:
5431-026-020
|
ZONE: LAR1 |
HOD: $0.00 |
STORIES: 1 |
APX SF: 2,694/VN |
| LSE: |
GH: N/A |
POOL: Yes |
APX LDM: |
APX LSZ: 13,921/VN |
| LOP: |
PUD: |
FIREPL: |
PKGT: |
PKGC: |
|
DIRECTIONS: East on Fountain Ave, South on Effie St, North on Redcliff.
|
REMARKS: The Happiest House in Silver Lake!
Boasting a bold and happy palate of bright colors inside and out, this
almost 14,000 square foot lot has significant architecture and landscape
design in a most livable and comfortable environment. The walls inside
and out are a cavalcade of red, green, blue, yellow and orange and it
works! Renovated by Norman Millar, AIA whose architecture is sun-filled
and playful. The indoor-outdoor feeling has been maximized by Mother
Magnolia Designs, with large entertaining areas, rolling lawns, raised
bed vegetable garden, a circular plunge pool, outdoor shower area, and a
NCAA regulation 3-point basketball court, all set in mature planting
with specimen trees. The house itself has a spacious living room, large
family room and open kitchen, 3 additional bedrooms (2 being used as
offices), and a large sun-filled master suite. There is also a huge
bonus area with 9 ft. ceilings which can be developed for creative
purposes.

|
| ROOMS: Bonus,Dining Area,Family,Living,Patio Open |
| OCC/SHOW: 24-hr Notice |
OH:
06/16/2013 (2:00PM-5:00PM)
|
| LP: $1,699,000 |
DOM/CDOM: 2/2 |
LD: 06/13/2013 |
|
OLP: $1,699,000 |
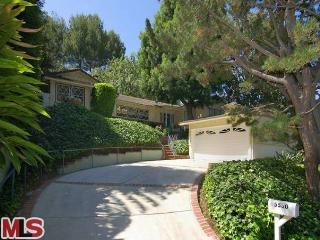
|
RES-SFR:
5530 GREEN OAK DR , LOS ANGELES ,CA
90068
|
MLS#: 13-676099 |
LP: $1,195,000
|
| AREA: (22)Los Feliz |
STATUS:
A
|
VIEW: Yes |
MAP:
 593/H2
593/H2
|
| STYLE: Ranch |
YB: 1952 |
BR: 3 |
BA: 3.00 |
| APN:
5580-030-018
|
ZONE: LARE15 |
HOD: $0.00 |
STORIES: 1 |
APX SF: 2,276/VN |
| LSE: |
GH: N/A |
POOL: No |
APX LDM: |
APX LSZ: 14,176/VN |
| LOP: |
PUD: |
FIREPL: |
PKGT: |
PKGC: |
|
DIRECTIONS: Bronson or Canyon north of Franklin
to Spring Oak. Right (east) on Spring Oak to Park Oak. Left on Park
Oak to Green Oak. Right on Green Oak to 5530.
|
REMARKS: Best value in the "Oaks". Ranch style,
country charmer with three Bedrooms or two and office with three baths.
Living room with high beamed ceiling and hardwood floors. Great room
with dining area opening onto a lovely patio with fountain. Above the
patio, ascend the stairs to the observation deck with magnificent views
of Griffith Park.

|
| ROOMS: Dining Area |
| OCC/SHOW: Call LA 1,Listing Agent Accompanies |
OH:
06/16/2013 (2:00AM-5:00PM)
|
| LP: $1,195,000 |
DOM/CDOM: 18/18 |
LD: 05/28/2013 |
|
OLP: $1,195,000 |
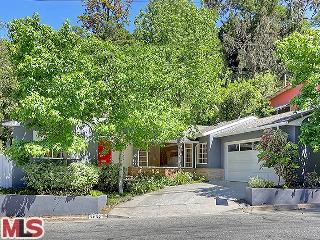
|
RES-SFR:
2867 N BEACHWOOD DR , LOS ANGELES ,CA
90068
|
MLS#: 13-672031 |
LP: $940,000
|
| AREA: (30)Hollywood Hills East |
STATUS:
A
|
VIEW: No |
MAP:
 593/G1
593/G1
|
| STYLE: Mid-Century |
YB: 1950 |
BR: 3 |
BA: 3.00 |
| APN:
5583-010-011
|
ZONE: LAR1 |
HOD: $0.00 |
STORIES: 0 |
APX SF: 1,792/VN |
| LSE: |
GH: N/A |
POOL: Yes |
APX LDM: |
APX LSZ: 7,406/VN |
| LOP: |
PUD: |
FIREPL: 1 |
PKGT: |
PKGC: 2 |
|
DIRECTIONS: North of the Historic Gates, Pass Ledgewood
|
REMARKS: Stunning mid-century modern 3 bd, 3 ba
home in the much sought after Beachwood Canyon, above historic gates,
walking distance to the Market. Remodeled in 2006, freshly painted
inside /out, this turnkey property features an expansive living room w/
fireplace, an open dining area and a state-of-the-art kitchen, w/
Viking stove, stainless steel appliances, granite counter tops,
skylights, hardwood floors and recessed lights all over. Three spacious
bedrooms are reached by a nice-sized hallway. Possibility of
transforming den area into a 4th bedroom (already permitted in public
records, just add a closet). French doors off of dining room and kitchen
lead out to a surelevated rear patio with an inviting lap swimming spa,
bougainvilleas and privacy adding to the sense of peace and
tranquility. Look no further, move right in, park the Prius and vintage
car in the spacious attached two-car garage and walk to the Village for
Sunday brunch while gazing at the Hollywood letters.

|
| ROOMS: Bonus,Den/Office,Dining Area,Formal Entry,Patio Open |
| OCC/SHOW: Call LA 1 |
OH:
06/16/2013 (2:00PM-5:00PM)
|
| LP: $940,000 |
DOM/CDOM: 36/36 |
LD: 05/10/2013 |
|
OLP: $970,000 |
|
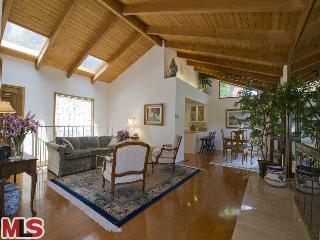
|
RES-SFR:
3370 TROY DR , LOS ANGELES ,CA
90068
|
MLS#: 13-679509 |
LP: $929,000
|
| AREA: (30)Hollywood Hills East |
STATUS:
A
|
VIEW: Yes |
MAP:
 563/D7
563/D7
|
| STYLE: Traditional |
YB: 1955 |
BR: 3 |
BA: 3.00 |
| APN:
5579-009-013
|
ZONE: LAR1 |
HOD: $0.00 |
STORIES: 2 |
APX SF: 2,490/VN |
| LSE: No |
GH: None |
POOL: No |
APX LDM: |
APX LSZ: 4,532/VN |
| LOP: No |
PUD: No |
FIREPL: 2 |
PKGT: 2 |
PKGC: 2 |
|
DIRECTIONS: Barham to Dewitt, turn left onto Troy Drive
|
REMARKS: This meticulously maintained Lake
Hollywood Manor home with tranquil hillside views is a fantastic low
maintenance get away in the heart of the Hollywood Hills. A dramatic
high pitched beam ceiling upstairs with skylights stretches over an open
floor plan that includes living/dining/den areas, fireplace plus a
gorgeous newer kitchen w/ s/s appliances & quartz counter-tops.
Upstairs also includes a bedrm & bath w/ impressive claw-foot tub
while downstairs offers a family/media room w/ fp, a 2nd bedroom + bath
plus the secluded private master suite with dual sink vanity &
separate tub & shower. Enjoy lovely outdoor space on the upper view
balcony or on private stone patio off family rm & master suite
below. Separate two car garage.

|
| ROOMS: Breakfast Bar,Den,Dining,Family,Living,Master Bedroom,Patio Open,Separate Family Room |
| OCC/SHOW: 24-hr Notice,Call LA 1,Listing Agent Accompanies |
OH:
06/16/2013 (2:00PM-5:00PM)
|
| LP: $929,000 |
DOM/CDOM: 4/4 |
LD: 06/11/2013 |
|
OLP: $929,000 |
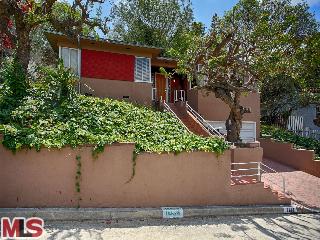
|
RES-SFR:
3038 FERNWOOD AVE , LOS ANGELES ,CA
90039
|
MLS#: 13-674447 |
LP: $749,000
|
| AREA: (21)Silver Lake - Echo Park |
STATUS:
A
|
VIEW: Yes |
MAP:
 594/C4
594/C4
|
| STYLE: Traditional |
YB: 1948 |
BR: 2 |
BA: 1.00 |
| APN:
5431-008-012
|
ZONE: LAR1 |
HOD: $0.00 |
STORIES: 1 |
APX SF: 1,114/VN |
| LSE: |
GH: None |
POOL: No |
APX LDM: |
APX LSZ: 6,713/VN |
| LOP: |
PUD: |
FIREPL: 1 |
PKGT: 2 |
PKGC: 2 |
|
DIRECTIONS: From Hyperion/Fountain, turn Right to Lyric Avenue, Right to Griffith Park Blvd, Left on Fernwood.
|
REMARKS: Looking for a great home in Silver Lake
with views that you can make your own? Your search ends right here on
Fernwood. Perched above the street and built in 1948 this 2 bedroom, 1
bath charmer has a comfortable sized living room with fireplace and
refinished hardwood floors (hardwood floors under carpet). A large
galley kitchen with indoor BBQ, tile floors & breakfast room is
bathed in afternoon light and faces West. Good sized dining area and
flat grassy back yard. Upgrades include new gutters, new copper pipes,
new kitchen sink fixtures, new lawn sprinklers and lawn, new dishwasher,
new tile shower floor, a repaved driveway. Central heating & air.
Great parking and a large 2 car garage with excellent storage. The
property has been well-maintained and is suited for the Buyer looking to
personalize one of Silver Lake's rare hillside treasures. Agents please
see private remarks regarding all showings.

|
| ROOMS: Dining Area,Family,Master Bedroom |
| OCC/SHOW: 48-hr Notice,Agent or Owner to be Present,Other |
OH:
06/16/2013 (2:00PM-5:00PM)
|
| LP: $749,000 |
DOM/CDOM: 24/24 |
LD: 05/22/2013 |
|
OLP: $759,000 |
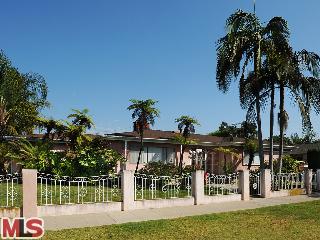
|
RES-SFR:
3022 TYBURN ST , LOS ANGELES ,CA
90039
|
MLS#: 13-679305 |
LP: $699,000
|
| AREA: (22)Los Feliz |
STATUS:
A
|
VIEW: No |
MAP:
 594/D2
594/D2
|
| STYLE: Traditional |
YB: 1963 |
BR: 3 |
BA: 2.00 |
| APN:
5437-023-014
|
ZONE: LAR1 |
HOD: $0.00 |
STORIES: 1 |
APX SF: 2,036/VN |
| LSE: |
GH: N/A |
POOL: No |
APX LDM: |
APX LSZ: 6,800/AS |
| LOP: |
PUD: |
FIREPL: |
PKGT: |
PKGC: |
|
DIRECTIONS: Tyburn between Glendale and Gracia.
|
REMARKS: Looking for space? A large living room
with a fireplace to entertain? A generous master with lots of closets
and storage? Then this 1960's home with over 2000 square feet is just
the place for you. The floor plan of this three bedroom, two bath house
offers so much possibility. If you're a cook, you'll be happy in this
large kitchen and adjacent formal dining room with its very own
fireplace. There's also an enclosed private patio as well as a two-car
garage. This is a special Atwater home. You won't want to miss it!

|
| ROOMS: Breakfast Area |
| OCC/SHOW: Go Direct,Supra Lock Box |
OH:
06/16/2013 (2:00PM-5:00PM)
|
| LP: $699,000 |
DOM/CDOM: 5/5 |
LD: 06/10/2013 |
|
OLP: $699,000 |
|

|
RES-SFR:
1567 Wildwood Drive , Los Angeles ,CA
90041
|
MLS#: 22176284IT |
LP: $647,000
|
| AREA: (93)Eagle Rock |
STATUS:
A
|
VIEW: Yes |
MAP:
 565/B7
565/B7
|
| STYLE: Modern |
YB: 1963 |
BR: 3 |
BA: 2.00 |
| APN:
5479-001-016
|
ZONE: |
HOD: $0.00 |
STORIES: 0 |
APX SF: 1,485/PR |
| LSE: No |
GH: N/A |
POOL: No |
APX LDM: |
APX LSZ: 6,212/PR |
| LOP: |
PUD: |
FIREPL: |
PKGT: 0 |
PKGC: 0 |
|
DIRECTIONS: South from Oak Grove to Loleta, turn right on Wildwood
|
REMARKS: As you enter this lovely contemporary
modern style home you will be greeted with mountain & city views
along with a great view of the famous Eagle Rock. The sliding glass
doors that make up part of the glass view wall allows you to step on to
an entertainers delight balcony or that tranquil getaway Balcony. This
home was lovingly remodeled by the owner and has a quality of
workmanship that you will appreciate. Master bedroom is on one side of
the house leaving privacy from the other 2 bedrooms. Master Bath has a
number of upgrades including: extra large bath tub with custom notch for
bath goods, double sinks, custom vanity, frameless shower door, ultra
quiet fan quiet flush toilet (it's all in the details). The other
bathroom has also been tastefully remodeled. Kitchen includes: double
sink, Grohe faucet, stainless gas convection oven and stove top,
concrete countertops, new shelves, new backsplash for sinks & stove
top. The exterior is newly painted.

|
| ROOMS: Dining Area |
| OCC/SHOW: Call LA 1,See Remarks |
OH:
06/16/2013 (1:00PM-4:00PM)
|
| LP: $647,000 |
DOM/CDOM: 5/5 |
LD: 06/10/2013 |
|
OLP: $647,000 |
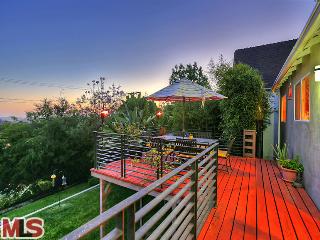
|
RES-SFR:
1230 CEDAREDGE AVE , LOS ANGELES ,CA
90041
|
MLS#: 13-676785 |
LP: $629,000
|
| AREA: (93)Eagle Rock |
STATUS:
A
|
VIEW: Yes |
MAP:
 565/C5
565/C5
|
| STYLE: Contemporary |
YB: 1949 |
BR: 3 |
BA: 2.00 |
| APN:
5691-009-051
|
ZONE: LAR1 |
HOD: $0.00 |
STORIES: 1 |
APX SF: 1,354/VN |
| LSE: No |
GH: N/A |
POOL: No |
APX LDM: |
APX LSZ: 6,691/VN |
| LOP: No |
PUD: |
FIREPL: 1 |
PKGT: 2 |
PKGC: |
|
DIRECTIONS: North of Hill Drive.
|
REMARKS: This warm traditional home, with plenty
of room for summertime entertaining, is located north of Colorado Blvd
in Eagle Rock. The 3 bed, 2 bath contemporary floor plan is on one level
and features an open-concept kitchen with updated appliances. The
spacious master bedroom boasts an en suite updated master bathroom with a
custom light-filled shower. The living room has recessed lighting and a
tiled fireplace. All systems have been updated along with the hardwood
flooring. A fourth room can be used for a formal dining area, study or
guest room with ease. There is a generous wooden deck off the living
space which overlooks all of Eagle Rock with steps down to a spacious
grassy backyard. The detached garage offers off-street parking.

|
| ROOMS: Dining Area,Living,Master Bedroom |
| OCC/SHOW: 24-hr Notice |
OH:
06/16/2013 (2:00PM-4:00PM)
|
| LP: $629,000 |
DOM/CDOM: 15/15 |
LD: 05/31/2013 |
|
OLP: $629,000 |
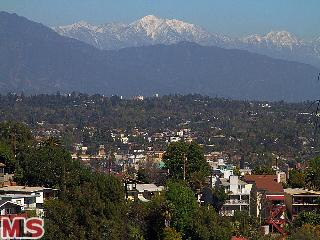
|
RES-SFR:
4862 GLENALBYN DR , LOS ANGELES ,CA
90065
|
MLS#: 13-679817 |
LP: $489,000
|
| AREA: (95)Mount Washington |
STATUS:
A
|
VIEW: Yes |
MAP:
 595/A3
595/A3
|
| STYLE: Ranch |
YB: 1962 |
BR: 2 |
BA: 2.00 |
| APN:
5466-031-033
|
ZONE: LAR1 |
HOD: $0.00 |
STORIES: 1 |
APX SF: 924/AS |
| LSE: |
GH: N/A |
POOL: No |
APX LDM: |
APX LSZ: 5,431/AS |
| LOP: |
PUD: |
FIREPL: |
PKGT: |
PKGC: 2 |
|
DIRECTIONS: Cross Street Ave. 43
|
REMARKS: Never judge a book by its cover, and
never pass up a great house for its Un-assuming exterior. Open the door
to this sweet one story ranch & you'll discover a post & beam
soul, spectacular moonrise views & a deep deck that runs the entire
length of the house. There's easy flow from the L.R./D.A. & master
bedroom to the deck. kitchen & living area are essentially space
ready to cook up a storm while company chats across the long buffet
counter. The hillside yard is waiting for your garden skills &
fenced for that special pet. 2 bedrooms + a 3rd smaller rm currently
used as the laundry & closet, could be that home office space. 2
car carport, close in Mt. Washington location & a wonderful
opportunity to polish this gem to your hearts content. Probate. Sold as
is. General, sewer & termite inspections to be signed before
writing. Come see this great value.

|
| ROOMS: Breakfast Bar,Dining Area |
| OCC/SHOW: Vacant |
OH:
06/16/2013 (1:00PM-4:00PM)
|
| LP: $489,000 |
DOM/CDOM: 4/4 |
LD: 06/11/2013 |
|
OLP: $489,000 |














No comments:
Post a Comment
hang in there. modernhomeslosangeles just needs a quick peek before uploading your comment. in the meantime, have a modern day!