 |
| 12336 Rochedale Lane, Crestwood Hills 90049 - 1962 - $1,399,000 |
There
are currently 24 single-family mid-century modern homes available for
open house, June 16 in the zip codes 90049, 90077, 90272 and 90210
including Pacific Palisades, Brentwood, Bel Air and Beverly Hills. 12336 Rochedale should not be missed. This one-owner home built in 1962 is being offered for $1,399,000 for a 2,061 square foot home in Crestwood Hills. The views will blow you away, not to mention the color in the kitchen. If you are going to be out and about tomorrow, you will want to check this place out. So many mid-century details...
Tomorrow's
forecast is seeing temperatures in the
low 70s and sunny skies. The sun sets at 8:06pm.
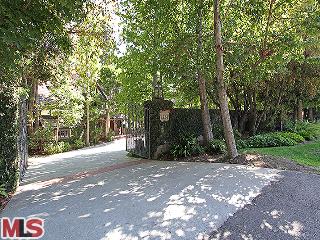
|
RES-SFR:
9925 SUNSET , BEVERLY HILLS ,CA
90210
|
MLS#: 13-651731 |
LP: $7,250,000
|
| AREA: (1)Beverly Hills |
STATUS:
A
|
VIEW: Yes |
MAP:
 592/D7
592/D7
|
| STYLE: Traditional |
YB: 1951 |
BR: 5 |
BA: 7.00 |
| APN:
4345-032-002
|
ZONE: BHR1* |
HOD: $0.00 |
STORIES: 2 |
APX SF: |
| LSE: Yes |
GH: Det'd |
POOL: Yes |
APX LDM: |
APX LSZ: 31,380/VN |
| LOP: Yes |
PUD: |
FIREPL: 3 |
PKGT: |
PKGC: 4 |
|
DIRECTIONS: North of Sunset/ West of Whittier.
|
REMARKS: DRIVE THROUGH THE GATED ENTRANCE OFF
LADERA DRIVE TO APPROACH THIS MAGNIFICENT BEVERLY HILLS, NORTH OF SUNSET
TRADITIONAL ESTATE, SITUATED ON AN OVER 30,000 SQ. SF. LOT WITH AWARD
WINNING LANDSCAPING. THIS EXTRAORDINARY TOTALLY REDONE RESIDENCE
FEATURES 5 BEDROOMS WITH 7 BATHS PLUS AN OUTSTANDING GUEST HOUSE. THE
EXQUISITE GROUNDS OFFER EXPANSIVE SPACE FOR ENTERTAINING, FEATURING
PATIOS, A LARGE POOL AND SPA. A TRUE SERENE, TRANQUIL PARADISE THAT
MUST BE SEEN TO BE APPRECIATED.

|
| ROOMS: Bonus,Breakfast,Breakfast
Area,Breakfast Bar,Dining,Dining
Area,Family,Gym,Library/Study,Living,Office,Patio
Open,Powder,Sauna,Service Entrance |
| OCC/SHOW: 24-hr Notice,Call LA 1,Listing Agent Accompanies |
OH:
06/16/2013 (2:00PM-5:00PM)
|
| LP: $7,250,000 |
DOM/CDOM: 121/351 |
LD: 02/14/2013 |
|
OLP: $7,799,000 |
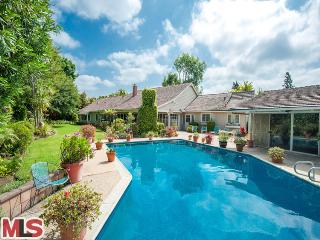
|
RES-SFR:
100 N LAYTON DR , LOS ANGELES ,CA
90049
|
MLS#: 13-667853 |
LP: $3,495,000
|
| AREA: (6)Brentwood |
STATUS:
A
|
VIEW: Yes |
MAP:
 631/H2
631/H2
|
| STYLE: Traditional |
YB: 1950 |
BR: 4 |
BA: 5.00 |
| APN:
4429-028-052
|
ZONE: LARE11 |
HOD: $320.00 |
STORIES: 1 |
APX SF: 4,005/VN |
| LSE: No |
GH: Det'd |
POOL: Yes |
APX LDM: |
APX LSZ: 32,588/VN |
| LOP: No |
PUD: No |
FIREPL: |
PKGT: 4 |
PKGC: 2 |
|
DIRECTIONS: west of the 405 Freeway
|
REMARKS: BOM!! YOUR OPPORTUNITY NOW!! Within the
premier gated community of Brentwood Circle lies this marvelous sgl
level home on a huge flat lot.This spacious home has 4BD+5BA in a great
floor plan w/voluminous spaces.The entry flows to the sunny living rm
w/large windows & also to the den/family room w/built in wet bar,
frplce & doors to the covered patio & yd. The formal dining area
overlooks the peaceful yard & leads to the kitchen w/breakfast
area. An impressive master suite features doors to a pvt. patio, dual
walk-in closets & bath, spa tub & shower. The spectacular yard
offers all you could ask for incl. sparkling pool, bbq, covered patio,
gardens, grassy yard & spaces for entertaining while enjoying the
wonderful privacy. A separate cabana or potential guest house allows
pool bath, changing room, & living area w/vaulted ceilings, wet bar,
& doors to the pool area. Addit. features incl. large utility area,
maids, lots of storage. Wonderful potential to cosmetically update to
2013!!

|
| ROOMS: Breakfast Area,Dining,Guest House,Guest-Maids Quarters,Living,Patio Open,Powder,Walk-In Closet |
| OCC/SHOW: Listing Agent Accompanies |
OH:
06/16/2013 (2:00PM-5:00PM)
|
| LP: $3,495,000 |
DOM/CDOM: 51/51 |
LD: 04/25/2013 |
|
OLP: $3,899,000 |
|
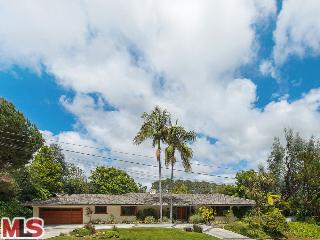
|
RES-SFR:
12625 HOMEWOOD WAY , LOS ANGELES ,CA
90049
|
MLS#: 13-672685 |
LP: $3,450,000
|
| AREA: (6)Brentwood |
STATUS:
A
|
VIEW: No |
MAP:
 631/F2
631/F2
|
| STYLE: Contemporary |
YB: 1957 |
BR: 3 |
BA: 3.00 |
| APN:
4426-036-011
|
ZONE: LARE15 |
HOD: $0.00 |
STORIES: 1 |
APX SF: 3,541/OW |
| LSE: No |
GH: None |
POOL: Yes |
APX LDM: |
APX LSZ: 14,270/AS |
| LOP: No |
PUD: |
FIREPL: 2 |
PKGT: 2 |
PKGC: 2 |
|
DIRECTIONS: North of Sunset, Kenter to Homewood Road to Homewood Way
|
REMARKS: A pristine and substantially redone one
story Contemporary Ranch Home on a peaceful cul-de-sac incorporates the
lovely yard for the best of California living. An open floor plan with a
spacious living room and very large dining room each with welcoming
fireplaces and all opening to the patio, yard and pool. Great walls to
showcase art. A "Mad Men" bar for easy entertaining and a wonderful
Cook's kitchen with the best appliances, handsome cabinets and big
pantry. The family/media room with high ceilings offers a great gallery
space for art, all the floor space for several comfortable seating
arrangements and it opens to the yard and pool. There are 3 bedrooms and
3 remodeled baths. The remodeled master bedroom has wonderful dual
closets and a spa-like master bath with its own zen garden. This great
North of Sunset location offers easy access to Kenter Charter School.

|
| ROOMS: Breakfast,Dining,Family,Living,Master Bedroom,Patio Covered |
| OCC/SHOW: Listing Agent Accompanies |
OH:
06/16/2013 (2:00PM-5:00PM)
|
| LP: $3,450,000 |
DOM/CDOM: 31/31 |
LD: 05/15/2013 |
|
OLP: $3,450,000 |
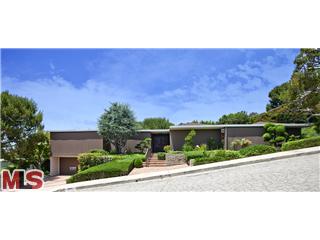
|
RES-SFR:
525 BELLAGIO TER , LOS ANGELES ,CA
90049
|
MLS#: 13-676453 |
LP: $2,995,000
|
| AREA: (4)Bel Air - Holmby Hills |
STATUS:
A
|
VIEW: Yes |
MAP:
 591/H7
591/H7
|
| STYLE: Architectural |
YB: 1964 |
BR: 4 |
BA: 5.00 |
| APN:
4368-021-018
|
ZONE: LARE20 |
HOD: $0.00 |
STORIES: 1 |
APX SF: 3,583/VN |
| LSE: No |
GH: None |
POOL: Yes |
APX LDM: |
APX LSZ: 16,709/VN |
| LOP: No |
PUD: No |
FIREPL: 1 |
PKGT: |
PKGC: 2 |
|
DIRECTIONS: North of Sunset west of Glenroy off Bellagio
|
REMARKS: Paul Wuesthoff AIA 1964. A perfect
example of mid century architecture. Ahead of its time for
incorporating the outdoors with interior living space. Wonderful scale
and volume in all rooms. The layout of the home incorporates the
spectacular queen's necklace views with interior living space as well as
the beautifully landscaped yard and pool. Maintained by the original
owners who picked the lot and commissioned the architect. Perfect for
someone who wants to cosmetically restore this architectural mid
century. First time on market.

|
| ROOMS: Breakfast Area,Center Hall,Den,Dining,Guest-Maids Quarters,Living,Master Bedroom,Powder,Walk-In Closet,Workshop |
| OCC/SHOW: Call LA 1 |
OH:
06/16/2013 (2:00PM-5:00PM)
|
| LP: $2,995,000 |
DOM/CDOM: 9/9 |
LD: 06/06/2013 |
|
OLP: $2,995,000 |
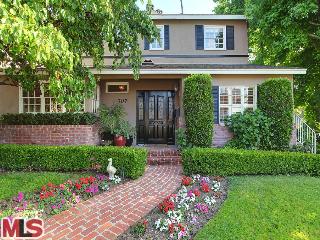
|
RES-SFR:
707 S BRISTOL AVE , LOS ANGELES ,CA
90049
|
MLS#: 13-677341 |
LP: $2,695,000
|
| AREA: (6)Brentwood |
STATUS:
A
|
VIEW: Yes |
MAP:
 631/F5
631/F5
|
| STYLE: Traditional |
YB: 1950 |
BR: 4 |
BA: 5.00 |
| APN:
4266-004-028
|
ZONE: LAR1 |
HOD: $0.00 |
STORIES: 1 |
APX SF: 3,440/OW |
| LSE: |
GH: N/A |
POOL: Yes |
APX LDM: |
APX LSZ: 7,840/VN |
| LOP: |
PUD: |
FIREPL: |
PKGT: |
PKGC: |
|
DIRECTIONS: Montana Ave. to S. Bristol - Between 26th and S. Bundy Drive.
|
REMARKS: Stunning expansive home in the heart of
Brentwood, mixes casual and formal into a bright spacious and elegant
traditional. Gleaming hardwood floors and double master suites...Old
world charm, classic touches through-out. Two master bedroom suites
upstairs or as it is currently used; master + office suite with separate
entrance (PERFECT for someone who works from home), Two additional
bedrooms downstairs. Living and dining room plus den/family room. Four
fireplaces. Lovely landscaping with waterfall pool & spa. Breath
taking views of Brentwood Country Club & golf course. A gem not to
be missed!

|
| ROOMS: Bar,Breakfast
Bar,Den,Den/Office,Dining Area,Entry,Family,Library/Study,Living,Master
Bedroom,Office,Powder,Study,Study/Office,Two Masters |
| OCC/SHOW: 24-hr Notice,Call LA 2 |
OH:
06/16/2013 (2:00PM-5:00PM)
|
| LP: $2,695,000 |
DOM/CDOM: 12/12 |
LD: 06/03/2013 |
|
OLP: $2,695,000 |
|
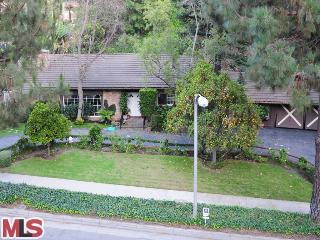
|
RES-SFR:
1130 COLDWATER CANYON DR , BEVERLY HILLS ,CA
90210
|
MLS#: 13-649403 |
LP: $2,595,000
|
| AREA: (1)Beverly Hills |
STATUS:
A
|
VIEW: Yes |
MAP:
 592/F5
592/F5
|
| STYLE: Ranch |
YB: 1951 |
BR: 4 |
BA: 4.50 |
| APN:
4350-015-039
|
ZONE: BHR1* |
HOD: $0.00 |
STORIES: 1 |
APX SF: 2,690/AS |
| LSE: No |
GH: N/A |
POOL: Yes |
APX LDM: 125x157/AS |
APX LSZ: 20,120/AS |
| LOP: |
PUD: |
FIREPL: 2 |
PKGT: 9 |
PKGC: 2 |
|
DIRECTIONS: North on Beverly Drive from Sunset.
Turn left on Coldwater, and continue north for approx 1/2 mile. Home is
on east side of street.
|
REMARKS: Comfortable family, 4 bdrm ranch style
hm set back from street on circular driveway w/easy in & out access.
Desirable Beverly Hills School District. Wonderful curb appeal w/ lots
of lush greenery & fruit trees. Enter thru double doors into large
foyer w/hardwood floors, recessed lights & high ceilings. This home
offers a unique floor plan w/ several rms that overlook the stone patio,
backyard & pool. French doors & wood beamed ceilings thruout!
Wood paneling surrounds the huge liv rm fireplace w/ sitting bench.
Kitchen w/ breakfast area. Huge laundry rm w/ loads of storage. Two
separate powder rms. Enormous family rm w/ French doors leading to stone
patio surrounding beautiful pool & outside built-in stone &
brick covered cooking area. Ample storage of all kinds, including linen
cupboards & closet space. Lush Private Hillside. Parking for 9 cars.
New carpeting & paint! Close to Coldwater Canyon Park. SEE PRIVATE
REMARKS for SHOWING INSTRUCTIONS.

|
| ROOMS: Bar,Breakfast Area,Powder |
| OCC/SHOW: 24-hr Notice,Listing Agent Accompanies |
OH:
06/16/2013 (2:00PM-5:00PM)
|
| LP: $2,595,000 |
DOM/CDOM: 131/131 |
LD: 02/04/2013 |
|
OLP: $2,595,000 |
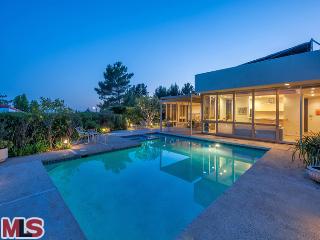
|
RES-SFR:
1188 ROBERTO LN , LOS ANGELES ,CA
90077
|
MLS#: 13-678607 |
LP: $2,495,000
|
| AREA: (4)Bel Air - Holmby Hills |
STATUS:
A
|
VIEW: Yes |
MAP:
 591/J5
591/J5
|
| STYLE: Mid-Century |
YB: 1970 |
BR: 4 |
BA: 3.00 |
| APN:
4369-031-020
|
ZONE: LARE20 |
HOD: $0.00 |
STORIES: 1 |
APX SF: 2,920/VN |
| LSE: No |
GH: None |
POOL: Yes |
APX LDM: 94x145/VN |
APX LSZ: 14,224/VN |
| LOP: No |
PUD: No |
FIREPL: |
PKGT: 2 |
PKGC: |
|
DIRECTIONS: Chantilly to Roberto
|
REMARKS: This exceptional authentic mid-century
home is an architectural treasure by architect Martin Gelber. This
stunning property is a true masterpiece which embodies the Southern
California lifestyle & is equally a dramatic work of art & a
warm & welcoming home. The floor plan integrates high ceilings,
interior/exterior spaces & opens public rms to spectacular city
views through walls of glass. The formal dining area overlooks the light
bright & dramatic, sunken living rm w/striking frplce, flooded
w/light from floor to ceiling windows. The spacious kitchen w/indoor BBQ
grill opens to the sunny family rm & eat-in area w/coved ceiling
overlooking the pool & twinkling city lights. Four spacious bdrms
are well planned w/wonderful master suite, lots of closet space &
walls of windows opening to views of city lights over the pool &
patio. Relax in quiet privacy while soaking in the spectacular views.
You can't beat the incomparable setting & ambiance achieved by this
truly special property!

|
| ROOMS: Breakfast Bar,Den/Office,Family,Living,Master Bedroom,Patio Open |
| OCC/SHOW: Listing Agent Accompanies |
OH:
06/16/2013 (2:00PM-5:00PM)
|
| LP: $2,495,000 |
DOM/CDOM: 9/9 |
LD: 06/06/2013 |
|
OLP: $2,495,000 |
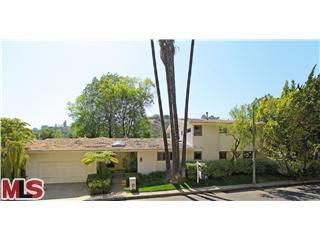
|
RES-SFR:
2467 NALIN DR , LOS ANGELES ,CA
90077
|
MLS#: 13-675551 |
LP: $2,495,000
|
| AREA: (4)Bel Air - Holmby Hills |
STATUS:
A
|
VIEW: Yes |
MAP:
 591/H1
591/H1
|
| STYLE: Contemporary |
YB: 1962 |
BR: 6 |
BA: 3.00 |
| APN:
4378-002-009
|
ZONE: LARE15 |
HOD: $0.00 |
STORIES: 2 |
APX SF: 3,738/AS |
| LSE: No |
GH: N/A |
POOL: Yes |
APX LDM: |
APX LSZ: 17,582/AS |
| LOP: No |
PUD: |
FIREPL: 1 |
PKGT: 2 |
PKGC: 2 |
|
DIRECTIONS: South of Mulholland - Roscomare Road to Hamner Drive to Nalin Drive
|
REMARKS: Rare 6 BDRM home in the hills, sited
towards the end of a quiet cul-de-sac street w/serene canyon vus in the
famed Roscomare Road Schl District. This wonderful Contemporary style
home boasts over 3,700 sf w/salt-water pool, patios & expansive
grassy lawns overlooking the peaceful canyon. Beautiful tiled entry
leads to the huge LR w/fireplace & bar. Off the LR is a large formal
DR also opening out to lush gardens. Gourmet eat-in kitchen has granite
counters, hardwood flrs & direct access to the garage. 4 spacious
BDRMs downstairs, one currently used as an office that overlooks the
pool & another as a gym. Upstairs, the master bedroom suite, flooded
w/natural light has vaulted beamed ceilings & a large balcony
overlooking the pool & canyon vistas. The beautifully updated master
bath features separate sink areas, spa tub & walk-in glass enclosed
shower. A true entertainer's garden replete w/salt-water pool, 2 large
grass area & patio's all looking out to the serene & private
canyon views

|
| ROOMS: Bar,Breakfast Area,Den,Dining,Entry,Living,Master Bedroom,Patio Covered,Patio Open,Walk-In Closet |
| OCC/SHOW: Appointment w/List. Office,Listing Agent Accompanies |
OH:
06/16/2013 (2:00PM-5:00PM)
|
| LP: $2,495,000 |
DOM/CDOM: 17/17 |
LD: 05/29/2013 |
|
OLP: $2,495,000 |
|
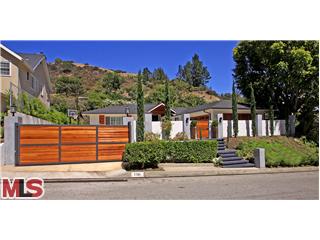
|
RES-SFR:
1730 SAN YSIDRO DR , BEVERLY HILLS ,CA
90210
|
MLS#: 13-675315 |
LP: $2,489,000
|
| AREA: (2)Beverly Hills Post Office |
STATUS:
A
|
VIEW: Yes |
MAP:
 592/D4
592/D4
|
| STYLE: Contemporary |
YB: 1955 |
BR: 4 |
BA: 3.50 |
| APN:
4355-003-032
|
ZONE: LARE15 |
HOD: $0.00 |
STORIES: 1 |
APX SF: 2,683/VN |
| LSE: |
GH: N/A |
POOL: Yes |
APX LDM: |
APX LSZ: 11,449/VN |
| LOP: |
PUD: |
FIREPL: |
PKGT: |
PKGC: |
|
DIRECTIONS: North of Sunset. Benedict Cyn to San Ysidro
|
REMARKS: This single story, meticulously updated
contemporary ranch home is located just minutes north of Sunset
Boulevard and the Beverly Hills Hotel, situated on a flat, elevated
quarter acre lot enjoying true all-day sun throughout the year.
Featuring 4 bedrooms and 3 1/2 bathrooms, virtually every facet of the
house and garden has been fully renovated, renewed or remodelled with
flair. The beautiful entry leads to a large open living area with 10ft
ceilings and Brazilian tiger wood floors flowing into a generous
separate dining area with fireplace and expansive stone counter bar.
The gourmet kitchen features top Viking appliances, Caesarstone counters
and Italian tile floors extending into a fully separate, functional
laundry room. Further inclusions are low voltage halogen lighting
throughout, fully updated bathrooms, completely new wiring and roof.
French doors open to an expansive grassy back yard with generous
entertaining and sunbathing patios and sizeable, completely updated
pool.

|
| ROOMS: Dining,Entry,Living,Master Bedroom |
| OCC/SHOW: Listing Agent Accompanies |
OH:
06/16/2013 (2:00PM-5:00PM)
|
| LP: $2,489,000 |
DOM/CDOM: 18/18 |
LD: 05/28/2013 |
|
OLP: $2,489,000 |
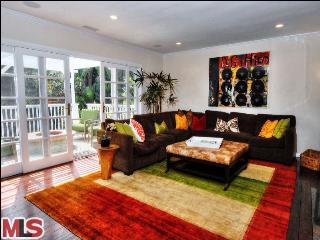
|
RES-SFR:
668 HAMPDEN PL , PACIFIC PALISADES ,CA
90272
|
MLS#: 13-662503 |
LP: $2,395,000
|
| AREA: (15)Pacific Palisades |
STATUS:
A
|
VIEW: Yes |
MAP:
 631/A6
631/A6
|
| STYLE: Traditional |
YB: 1956 |
BR: 5 |
BA: 3.75 |
| APN:
4412-011-027
|
ZONE: LAR1 |
HOD: $0.00 |
STORIES: 2 |
APX SF: 3,046/AS |
| LSE: Yes |
GH: None |
POOL: No |
APX LDM: |
APX LSZ: 6,285/AS |
| LOP: |
PUD: |
FIREPL: 1 |
PKGT: 4 |
PKGC: 2 |
|
DIRECTIONS: Swarthmore to Hampden Pl. Left on Hampden Pl. and proceed to home.
|
REMARKS: A beautifully remodeled, move-in ready 4
bedroom/4 bath + maid with scenic canyon and lush treetop views.
Features include: dark hardwood floors, French doors, crown mouldings,
stainless steel appliances, renovated bathrooms, formal and informal
entertaining spaces including plenty of deck and yard space for kids of
any age, all in a very private setting. The maid's has its own entrance
and is currently used as a music/recording studio. Yard has room for a
pool. OPEN SUNDAY, JUNE 16th 2-5pm

|
| ROOMS: Breakfast
Area,Den,Dining Area,Entry,Family,Guest-Maids Quarters,In-Law
Suite,Living,Master Bedroom,Patio Open,Sound Studio,Study/Office,Walk-In
Closet |
| OCC/SHOW: Listing Agent Accompanies |
OH:
06/16/2013 (2:00PM-5:00PM)
|
| LP: $2,395,000 |
DOM/CDOM: 68/68 |
LD: 04/04/2013 |
|
OLP: $2,595,000 |

|
RES-SFR:
269 BELLINO DR , PACIFIC PALISADES ,CA
90272
|
MLS#: 13-680845 |
LP: $2,325,000
|
| AREA: (15)Pacific Palisades |
STATUS:
A
|
VIEW: Yes |
MAP:
 630/F5
630/F5
|
| STYLE: Traditional |
YB: 1949 |
BR: 4 |
BA: 3.00 |
| APN:
4416-026-024
|
ZONE: LAR1 |
HOD: $0.00 |
STORIES: 1 |
APX SF: 3,400/OW |
| LSE: No |
GH: N/A |
POOL: No |
APX LDM: |
APX LSZ: 9,573/AS |
| LOP: No |
PUD: No |
FIREPL: |
PKGT: 2 |
PKGC: |
|
DIRECTIONS: Sunset to Los Liones north, left at Tramonto, Rt at Bellino
|
REMARKS: Rare opportunity to own this special
property located in the much desired Castellammare Mesa area of Pacific
Palisades. This lot is situated on the crest of Bellino Dr which offers a
special vantage point for exceptional views of the ocean, coastline,
and surrounding mountains. Create your dream home with views reminiscent
of Big Sur or Montecito with magnificent vistas through towering
Sycamore trees! This vintage 1949 home could be extensively renovated or
build your new dream home. Includes a guest house/studio above the
garage. Features include hardwood floors, fireplace in living room and
master bedroom, cozy dining area with front facing views, kitchen,
laundry room. Large 9573 sq ft lot with 90 ft of frontage. Tremendous
potential to create a spectacular home in a one of a kind location.
Adjacent property is also listed for sale. See MLS for details.

|
| ROOMS: Dining Area,Guest House,Living,Master Bedroom,Studio |
| OCC/SHOW: Listing Agent Accompanies |
OH:
06/16/2013 (2:00PM-5:00PM)
|
| LP: $2,325,000 |
DOM/CDOM: 0/39 |
LD: 06/15/2013 |
|
OLP: $2,325,000 |
|
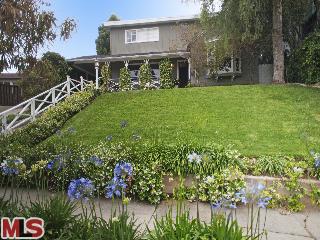
|
RES-SFR:
671 PALMERA AVE , PACIFIC PALISADES ,CA
90272
|
MLS#: 13-679511 |
LP: $2,250,000
|
| AREA: (15)Pacific Palisades |
STATUS:
A
|
VIEW: Yes |
MAP:
 630/J5
630/J5
|
| STYLE: Traditional |
YB: 1951 |
BR: 4 |
BA: 2.75 |
| APN:
4414-013-023
|
ZONE: LAR1 |
HOD: $0.00 |
STORIES: 1 |
APX SF: 2,694/VN |
| LSE: |
GH: N/A |
POOL: No |
APX LDM: |
APX LSZ: 7,243/VN |
| LOP: |
PUD: |
FIREPL: |
PKGT: |
PKGC: |
|
DIRECTIONS: Sunset to Northfield to Palmera
|
REMARKS: Set above street level, this beautifully
redone two story traditional home offers 4 br 3 bths and is in move in
condition. Ideal for entertaining, the floor plan includes a living
& formal dining room with brick fireplaces, wine storage, &
beautiful hardwood flrs throughout.The chefs kitchen includes a Viking
oven, Sub zero refrigerator, lots of counter space, walk in pantry &
eat in area. The family room is next to the kitchen and opens to the
patio and yard. Lushly landscaped, the yard offers lots of privacy,
beautiful gardens and large grassy area. All the bathrooms have been
tastefully redone. Don't Miss!

|
| ROOMS: Breakfast Area,Dining,Family,Living |
| OCC/SHOW: Call LA 1 |
OH:
06/16/2013 (2:00PM-5:00PM)
|
| LP: $2,250,000 |
DOM/CDOM: 5/5 |
LD: 06/10/2013 |
|
OLP: $2,250,000 |
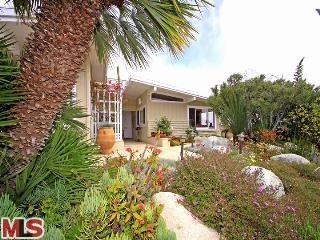
|
RES-SFR:
934 GLENHAVEN DR , PACIFIC PALISADES ,CA
90272
|
MLS#: 13-679363 |
LP: $2,195,000
|
| AREA: (15)Pacific Palisades |
STATUS:
A
|
VIEW: Yes |
MAP:
 630/H4
630/H4
|
| STYLE: Mid-Century |
YB: 1957 |
BR: 4 |
BA: 3.00 |
| APN:
4419-007-049
|
ZONE: LAR1 |
HOD: $0.00 |
STORIES: 1 |
APX SF: 2,973/AS |
| LSE: |
GH: None |
POOL: No |
APX LDM: |
APX LSZ: 8,545/AS |
| LOP: |
PUD: |
FIREPL: 1 |
PKGT: 2 |
PKGC: 2 |
|
DIRECTIONS: Sunset to Bienveneda to Akron to Lachman to Glenhaven
|
REMARKS: Spacious single level 4 bedroom, 3 bath
mid-century home with tremendous ocean and city lights views. Located
on one of the most sought after cul-de-sac streets, the property
features and open floor plan, updated kitchen, pool and outdoor
entertaining area, and a 2 car garage. Light and bright and close to the
village. See private remarks for showings.

|
| ROOMS: Den/Office,Dining,Living |
| OCC/SHOW: Listing Agent Accompanies |
OH:
06/16/2013 (2:00PM-5:00PM)
|
| LP: $2,195,000 |
DOM/CDOM: 4/4 |
LD: 06/11/2013 |
|
OLP: $2,195,000 |
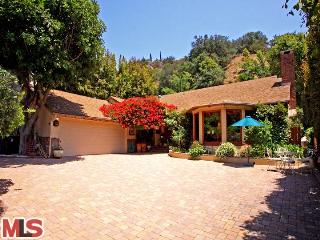
|
RES-SFR:
1952 COLDWATER CANYON DR , BEVERLY HILLS ,CA
90210
|
MLS#: 13-672279 |
LP: $2,150,000
|
| AREA: (2)Beverly Hills Post Office |
STATUS:
A
|
VIEW: Yes |
MAP:
 592/F3
592/F3
|
| STYLE: Country French |
YB: 1951 |
BR: 4 |
BA: 5.00 |
| APN:
4387-027-002
|
ZONE: LARE15 |
HOD: $0.00 |
STORIES: 2 |
APX SF: |
| LSE: |
GH: N/A |
POOL: Yes |
APX LDM: |
APX LSZ: 10,196/AS |
| LOP: |
PUD: |
FIREPL: 1 |
PKGT: 4 |
PKGC: 2 |
|
DIRECTIONS: On Coldwater Canyon South of Cherokee Lane
|
REMARKS: A little slice of Provence in
BHPO.Adorable 4 bedrooms, 5 bathrooms pool home. Behind gates and hedges
a circular driveway welcomes you to a little piece of heaven. Light,
bright and peaceful (double-pane windows throughout), romantic fireplace
in the formal living room, French door from the chefs kitchen, the
family room and the master bedroom suite leads to a sparkling pool and
backyard.A GREAT PLACE TO CALL HOME.

|
| ROOMS: Breakfast
Area,Den/Office,Dining,Family,Guest-Maids Quarters,Living,Master
Bedroom,Pantry,Patio Enclosed,Walk-In Closet,Walk-In Pantry |
| OCC/SHOW: 24-hr Notice,Appointment Only,Listing Agent Accompanies |
OH:
06/16/2013 (2:00PM-5:00PM)
|
| LP: $2,150,000 |
DOM/CDOM: 33/33 |
LD: 05/13/2013 |
|
OLP: $2,295,000 |
|
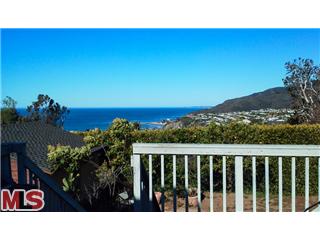
|
RES-SFR:
257 BELLINO DR , PACIFIC PALISADES ,CA
90272
|
MLS#: 13-680847 |
LP: $2,125,000
|
| AREA: (15)Pacific Palisades |
STATUS:
A
|
VIEW: Yes |
MAP:
 630/F5
630/F5
|
| STYLE: Other |
YB: 1954 |
BR: 3 |
BA: 2.00 |
| APN:
4416-026-023
|
ZONE: LAR1 |
HOD: $0.00 |
STORIES: 1 |
APX SF: 2,121/AS |
| LSE: No |
GH: None |
POOL: No |
APX LDM: 75x113/AS |
APX LSZ: 8,501/AS |
| LOP: No |
PUD: No |
FIREPL: 1 |
PKGT: 2 |
PKGC: 2 |
|
DIRECTIONS: Sunset to Los Liones north, Left at Tramonto, Right at Bellino
|
REMARKS: Rare opportunity to own this special
property located in the highly desirable Castellammare Mesa area of
Pacific Palisades. This lot is situated near the crest of Bellino with a
vantage point that offers exceptional views of the ocean, coastline,
and surrounding mountains. Renovate the original home or create your
dream home in this special location. Views are reminiscent of Big Sur or
Montecito with magnificent vistas through towering Sycamore trees! This
vintage 1954 home has 3 bedrooms, a den, hardwood floors, fireplace in
dining area and living room. Living room opens to Large patio with
spectacular views and large yard area below. Detached garage. Tremendous
potential in a one of a kind location and fabulous neighborhood.
Adjacent property is also listed for sale. See MLS for details.

|
| ROOMS: Dining Area,Living,Patio Open |
| OCC/SHOW: Listing Agent Accompanies |
OH:
06/16/2013 (2:00PM-5:00PM)
|
| LP: $2,125,000 |
DOM/CDOM: 0/0 |
LD: 06/15/2013 |
|
OLP: $2,125,000 |
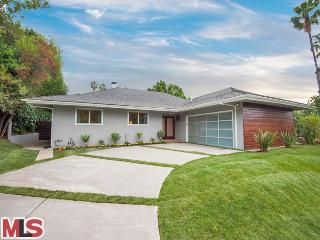
|
RES-SFR:
1730 CLEAR VIEW DR , BEVERLY HILLS ,CA
90210
|
MLS#: 13-680251 |
LP: $2,095,000
|
| AREA: (2)Beverly Hills Post Office |
STATUS:
A
|
VIEW: Yes |
MAP:
 592/C4
592/C4
|
| STYLE: Contemporary |
YB: 1960 |
BR: 4 |
BA: 3.50 |
| APN:
4356-004-018
|
ZONE: LARE15 |
HOD: $0.00 |
STORIES: 1 |
APX SF: 2,318/VN |
| LSE: No |
GH: None |
POOL: Yes |
APX LDM: 85x115/VN |
APX LSZ: 9,816/VN |
| LOP: No |
PUD: No |
FIREPL: 1 |
PKGT: 2 |
PKGC: 2 |
|
DIRECTIONS: Off Benedict Canyon
|
REMARKS: Immerse yourself in this exquisite
high-end remodel. Completely redone & designed w/the most discerning
taste, attention to detail, & designer materials, this home makes
an elegant statement. Enjoy consummate privacy in this tranquil loc.
w/entertainer's patio, pool & grassy area, in the Warner Ave. school
district. The living room highlights a dramatic frplc & stylish
wide plank wire brushed white oak floors throughout. The living room
moves easily to the brand new epicurean kitchen w/striking center
island, SS farm house sink, soft closing drawers, silestone countertops,
all new SS appliances & new cabinetry. The inviting family room is
the heart of this home & also opens the yard & patio. Four bdrms
incl. the secluded master retreat w/enormous walk-in closet &
deluxe bath w/dual sinks & massive shower w/luxe dual rain shower
heads. The master is flooded w/light w/doors to the pool & pvt side
yd. Add. upgrades: new roof, upgraded electri., new sewer liner,
remodeled pool & much more.

|
| ROOMS: Breakfast Bar,Dining Area,Family,Living,Master Bedroom,Patio Open,Powder |
| OCC/SHOW: Listing Agent Accompanies |
OH:
06/16/2013 (2:00PM-5:00PM)
|
| LP: $2,095,000 |
DOM/CDOM: 2/2 |
LD: 06/13/2013 |
|
OLP: $2,095,000 |
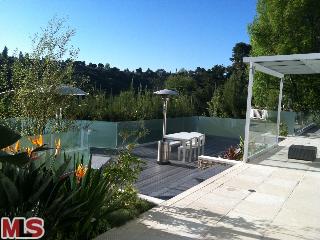
|
RES-SFR:
2373 NALIN DR , LOS ANGELES ,CA
90077
|
MLS#: 13-661699 |
LP: $2,075,000
|
| AREA: (4)Bel Air - Holmby Hills |
STATUS:
A
|
VIEW: Yes |
MAP:
 591/H2
591/H2
|
| STYLE: Contemporary |
YB: 1965 |
BR: 4 |
BA: 4.00 |
| APN:
4378-002-027
|
ZONE: LARE15 |
HOD: $0.00 |
STORIES: 2 |
APX SF: 2,727/TC |
| LSE: No |
GH: None |
POOL: Yes |
APX LDM: |
APX LSZ: 26,871/OT |
| LOP: No |
PUD: No |
FIREPL: 1 |
PKGT: |
PKGC: 2 |
|
DIRECTIONS: Roscomare To Hamner To Nalin Dr
|
REMARKS: New price over $300000 price reduction
Gated Contemporary Home. Remodeled with good taste and highest quality
in upper Bel Air. Large courtyard entry open floor plan, living room and
dining area. Orient out the backyard and patio, gourmet kitchen with
all the top end appliances, nice size patio and backyard with canyon
views, outdoor built-in BBQ and wet bar, hardwood floors throughout,
full security.

|
| ROOMS: Dining Area,Living,Master Bedroom,Pantry,Walk-In Closet,Walk-In Pantry |
| OCC/SHOW: Appointment w/List. Office |
OH:
06/16/2013 (2:00PM-5:00PM)
|
| LP: $2,075,000 |
DOM/CDOM: 74/74 |
LD: 04/02/2013 |
|
OLP: $2,395,000 |
|
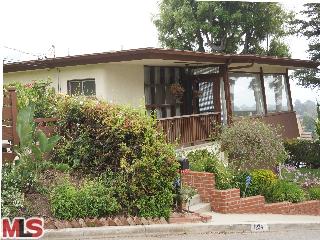
|
RES-SFR:
1234 RIMMER AVE , PACIFIC PALISADES ,CA
90272
|
MLS#: 13-678415 |
LP: $1,995,000
|
| AREA: (15)Pacific Palisades |
STATUS:
A
|
VIEW: Yes |
MAP:
 631/A4
631/A4
|
| STYLE: Mid-Century |
YB: 1950 |
BR: 2 |
BA: 2.00 |
| APN:
4422-019-004
|
ZONE: LAR1 |
HOD: $0.00 |
STORIES: 2 |
APX SF: 1,556/AP |
| LSE: |
GH: N/A |
POOL: No |
APX LDM: |
APX LSZ: 6,521/AP |
| LOP: |
PUD: |
FIREPL: 2 |
PKGT: 2 |
PKGC: 2 |
|
DIRECTIONS: Sunset Blvd., North on Via de La Paz, Left on Bestor, rt up the hill on Rimmer.
|
REMARKS: The sweeping ocean and city light views
are mesmerizing from this original single level 1950s Mid Century 2 BD/2
BA plus den. It is situated on a knoll at the corner of Whitfield and
Rimmer within 3 blocks to the Village. Don't miss out on this wonderful
property which is ideal to live in as is, to remodel or to rebuild. See
private remarks for showings.

|
| ROOMS: Den/Office,Dining Area |
| OCC/SHOW: Call LA 1,Listing Agent Accompanies |
OH:
06/16/2013 (2:00PM-5:00PM)
|
| LP: $1,995,000 |
DOM/CDOM: 9/9 |
LD: 06/06/2013 |
|
OLP: $1,995,000 |
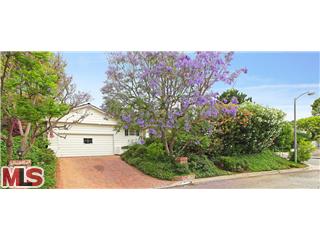
|
RES-SFR:
10101 ANGELO CIR , BEVERLY HILLS ,CA
90210
|
MLS#: 13-680129 |
LP: $1,895,000
|
| AREA: (2)Beverly Hills Post Office |
STATUS:
A
|
VIEW: Yes |
MAP:
 592/C6
592/C6
|
| STYLE: Traditional |
YB: 1952 |
BR: 2 |
BA: 3.00 |
| APN:
4358-010-012
|
ZONE: LARE15 |
HOD: $0.00 |
STORIES: 1 |
APX SF: 2,202/VN |
| LSE: |
GH: N/A |
POOL: No |
APX LDM: |
APX LSZ: 9,851/VN |
| LOP: |
PUD: |
FIREPL: 2 |
PKGT: 3 |
PKGC: 1 |
|
DIRECTIONS: LOWER BENEDICT CANYON DR / LEFT ON ANGELO DR / BEAR RIGHT TO ANGELO CIRCLE
|
REMARKS: LOVELY & CHARMING KNOLLTOP 1STY
UPDATED TRADITIONAL ON A PRIME CORNER LOT AT ONE OF THE MOST DESIROUS
LOCALES IN LOWER BHPO FEATURING WD FLRS, FRENCH DRS, & MLDNGS. 2
POSSIBLE MASTER SUITES ON EITHER SIDE OF THE HOME! PRIMARY MASTER HAS FP
& ADJACENT RM-SIZE WALK-IN CLOSET OF NEARLY 12FT X 13FT! SWEET
COUNTRY KITCHEN W/FAB STORAGE SPACE. 'GREAT' RM, DEN, & BOTH BEDRMS
OPEN TO LUSH GARDENS, PATIO, GATED POOL. SECLUDED FROM THE STREET WITH
MATURE FOLIAGE, THIS HOME IS THE EMBODIMENT OF POTENTIAL.

|
| ROOMS: Breakfast Area,Den,Dining Area,Living,Master Bedroom,Patio Open,Two Masters |
| OCC/SHOW: 24-hr Notice,Listing Agent Accompanies |
OH:
06/16/2013 (2:00PM-5:00PM)
|
| LP: $1,895,000 |
DOM/CDOM: 2/2 |
LD: 06/13/2013 |
|
OLP: $1,895,000 |
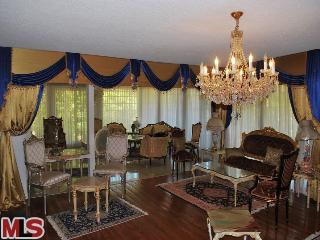
|
RES-SFR:
9484 GLOAMING DR , BEVERLY HILLS ,CA
90210
|
MLS#: 13-677559 |
LP: $1,799,000
|
| AREA: (2)Beverly Hills Post Office |
STATUS:
A
|
VIEW: Yes |
MAP:
 592/F2
592/F2
|
| STYLE: Traditional |
YB: 1958 |
BR: 3 |
BA: 3.00 |
| APN:
4388-001-010
|
ZONE: LARE40 |
HOD: $0.00 |
STORIES: 1 |
APX SF: 2,666/AS |
| LSE: |
GH: N/A |
POOL: No |
APX LDM: |
APX LSZ: 21,612/AS |
| LOP: No |
PUD: |
FIREPL: |
PKGT: |
PKGC: |
|
DIRECTIONS: Coldwater Canyon to Gloaming Dr.
|
REMARKS: Move in condition 3 bed 3 bath, 2600+sf
traditional home on large lot. Back yard view Marble floor in living
and family rooms. Huge living room with fireplace. Good size family
room with fire place. 2 car garage parking with extra parking space
available on driveway and side yards for four more cars. Top of line
kitchen stove and dish washer. Copper plumbing. Very good value for
BHPO.

|
| ROOMS: Breakfast Area,Dining,Family,Living |
| OCC/SHOW: 48-hr Notice |
OH:
06/16/2013 (2:00PM-5:00PM)
|
| LP: $1,799,000 |
DOM/CDOM: 14/14 |
LD: 06/01/2013 |
|
OLP: $1,799,000 |
|
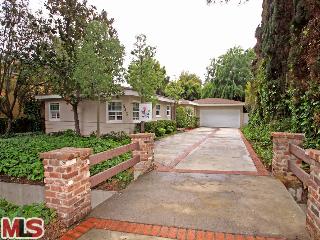
|
RES-SFR:
543 N KENTER AVE , LOS ANGELES ,CA
90049
|
MLS#: 13-673075 |
LP: $1,695,000
|
| AREA: (6)Brentwood |
STATUS:
A
|
VIEW: No |
MAP:
 631/F2
631/F2
|
| STYLE: Traditional |
YB: 1951 |
BR: 3 |
BA: 2.50 |
| APN:
4426-037-018
|
ZONE: LARS |
HOD: $0.00 |
STORIES: 1 |
APX SF: 1,942/VN |
| LSE: |
GH: N/A |
POOL: No |
APX LDM: |
APX LSZ: 8,075/VN |
| LOP: |
PUD: |
FIREPL: |
PKGT: 2 |
PKGC: |
|
DIRECTIONS: North of Sunset Blvd.
|
REMARKS: Traditional single level home on a large
lot in a tree-lined section of Kenter; fabulous opportunity of enjoy
or remodel/redevelop; sought-after location North of Sunset and below
Kenter Canyon School; spacious family room, dining room and living room;
2 car attached garage.

|
| ROOMS: Dining,Family,Living |
| OCC/SHOW: Call Listing Office,Listing Agent Accompanies |
OH:
06/16/2013 (2:00PM-5:00PM)
|
| LP: $1,695,000 |
DOM/CDOM: 31/31 |
LD: 05/15/2013 |
|
OLP: $1,695,000 |
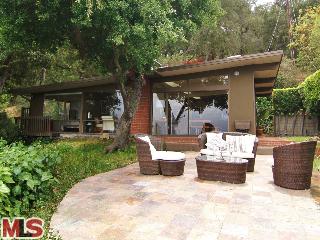
|
RES-SFR:
15142 MULHOLLAND DR , LOS ANGELES ,CA
90077
|
MLS#: 13-670073 |
LP: $1,549,000
|
| AREA: (4)Bel Air - Holmby Hills |
STATUS:
A
|
VIEW: Yes |
MAP:
 561/H7
561/H7
|
| STYLE: Mid-Century |
YB: 1952 |
BR: 2 |
BA: 1.75 |
| APN:
4378-004-007
|
ZONE: LARE40 |
HOD: $0.00 |
STORIES: 1 |
APX SF: 1,542/OW |
| LSE: |
GH: N/A |
POOL: No |
APX LDM: |
APX LSZ: 11,281/VN |
| LOP: |
PUD: |
FIREPL: |
PKGT: |
PKGC: |
|
DIRECTIONS: N. Beverly Glen then head West on Mulholland Drive.
|
REMARKS: Rodney Walker designed mid-century
located within prestigious Bel Air. This renovated and updated
architectural gem is set atop a private drive and boasts panoramic glass
wall views of rolling hills, valley, and city lights from every
location of its open floor plan. Skylights mixed with elements of glass,
steel, concrete, and wood contrasted with the scenery give this home
the outdoor feeling sought after by this masterful architect.

|
| ROOMS: Breakfast Bar,Family,Living,Master Bedroom,Patio Open |
| OCC/SHOW: Call LA 1 |
OH:
06/16/2013 (2:00PM-5:00PM)
|
| LP: $1,549,000 |
DOM/CDOM: 43/74 |
LD: 05/03/2013 |
|
OLP: $1,650,000 |
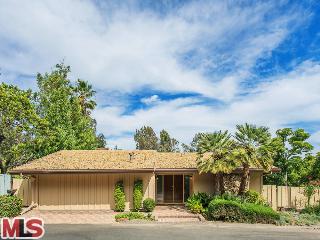
|
RES-SFR:
12336 ROCHEDALE LN , LOS ANGELES ,CA
90049
|
MLS#: 13-679695 |
LP: $1,399,000
|
| AREA: (6)Brentwood |
STATUS:
A
|
VIEW: Yes |
MAP:
 631/F1
631/F1
|
| STYLE: Architectural |
YB: 1962 |
BR: 3 |
BA: 2.50 |
| APN:
4494-011-025
|
ZONE: LARE15 |
HOD: $0.00 |
STORIES: 2 |
APX SF: 2,061/VN |
| LSE: No |
GH: N/A |
POOL: No |
APX LDM: |
APX LSZ: 15,820/VN |
| LOP: No |
PUD: |
FIREPL: |
PKGT: |
PKGC: 2 |
|
DIRECTIONS: North on Kenter, right on Hanley
|
REMARKS: Trust sale offers wonderful opportunity
to restore this one owner architect built mid century. No court
confirmation needed. Amazing views from all rooms on a quiet cul de sac
in desirable Crestwood Hills. A double door entry opens to the expansive
pastoral views. The spacious living room and dining room open to the
deck to enjoy the views. A powder room and a cozy den with fireplace and
bar. An eat-in kitchen with double ovens and laundry area and entry
from the large garage. The metalwork screen is right out of "mad men"
and highlights the staircase to the bedroom floor. The master bedroom
has dual closets and its own bath and the other two bedrooms share a
full bath. All the bedrooms also open to a full deck overlooking this
large gently down sloping large approx 15,820 lot. Possible uses could
be a tennis court or a guest house or orchards.

|
| ROOMS: Breakfast Area,Den,Living,Master Bedroom,Powder |
| OCC/SHOW: Listing Agent Accompanies |
OH:
06/16/2013 (2:00PM-5:00PM)
|
| LP: $1,399,000 |
DOM/CDOM: 3/3 |
LD: 06/12/2013 |
|
OLP: $1,399,000 |
|
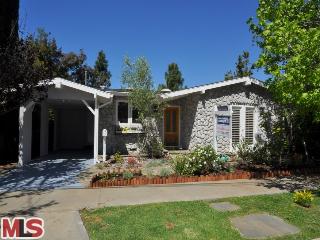
|
RES-SFR:
527 N LAS CASAS AVE , PACIFIC PALISADES ,CA
90272
|
MLS#: 13-666231 |
LP: $1,100,000
|
| AREA: (15)Pacific Palisades |
STATUS:
A
|
VIEW: No |
MAP:
 630/H5
630/H5
|
| STYLE: Bungalow |
YB: 1954 |
BR: 2 |
BA: 2.50 |
| APN:
4415-003-007
|
ZONE: LAR1 |
HOD: $0.00 |
STORIES: 1 |
APX SF: 1,345/TC |
| LSE: |
GH: N/A |
POOL: No |
APX LDM: |
APX LSZ: 3,252/AS |
| LOP: |
PUD: |
FIREPL: 1 |
PKGT: 1 |
PKGC: 1 |
|
DIRECTIONS: Sunset - south on Las Casas
|
REMARKS: Charming cottage-style home just minutes
from Village, beach and hiking. Open feeling with high ceilings and
skylights. Large eat-in kitchen opens to living/dining room with rock
fireplace. Wonderful master suite plus additional bedroom and bath.
Solid wide-plank wood floors and french doors with plantation shutters.
Excellent apt/condo alternative. Tract 9300.

|
| ROOMS: Dining Area,Living,Master Bedroom,Powder |
| OCC/SHOW: Appointment w/List. Office,Listing Agent Accompanies |
OH:
06/16/2013 (2:00PM-5:00PM)
|
| LP: $1,100,000 |
DOM/CDOM: 58/58 |
LD: 04/18/2013 |
|
OLP: $1,125,000 |


























No comments:
Post a Comment
hang in there. modernhomeslosangeles just needs a quick peek before uploading your comment. in the meantime, have a modern day!