 |
| 9844 Easton Drive, BHPO 90210 - 1965 - $1,249,000 |
There
are currently 17 single family mid-century modern homes available for
open house, June 2 in the zip codes 90049, 90077, 90272 and 90210 including Pacific Palisades, Brentwood, Bel Air and Beverly Hills.
Tomorrow's
forecast is calling for another day of humidity and temperatures in the
low 80s. The sun sets right at 8:00pm, as we get closer to Summer's
solstice.
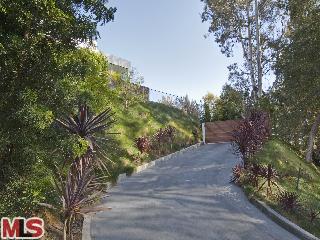
|
RES-SFR:
1060 WOODLAND DR , BEVERLY HILLS ,CA
90210
|
MLS#: 13-671335 |
LP: $7,495,000
|
| AREA: (1)Beverly Hills |
STATUS:
A
|
VIEW: Yes |
MAP:
 592/E6
592/E6
|
| STYLE: Architectural |
YB: 1969 |
BR: 4 |
BA: 4.50 |
| APN:
4350-012-018
|
ZONE: BHR1* |
HOD: $0.00 |
STORIES: 2 |
APX SF: 5,868/OT |
| LSE: |
GH: None |
POOL: No |
APX LDM: |
APX LSZ: 20,420/AS |
| LOP: |
PUD: |
FIREPL: |
PKGT: 2 |
PKGC: |
|
DIRECTIONS: N of Sunset, Rexford to Lexington to Woodland
|
REMARKS: Architectural home in Beverly Hills,
newly and completely remodeled in 2009, is located at end of a long,
privately-gated drive. Porcelain tile and Brazilian walnut floors lead
to spacious living room with fireplace and bar of Walnut Burl. Pocketed
Fleetwood doors create an in/outdoor flow, opening up to a fabulous Ipe
Brazilian entertainment deck. House boasts Lutron system and Nuvo audio
system. Main level features master, additional bedroom, and kitchen.
Gagganeau kitchen is fitted with Carrara, SubZero, Fisher Paykel, and
Blum. Upstairs is a floating glass media loft/ that can be used as an
office or den, as well as 2 additional bedrooms and bathrooms. Outside,
rests a peaceful pool and spa. A must see!

|
| ROOMS: Bar,Breakfast Bar,Dining
Area,Entry,Family,Great Room,Living,Loft,Master
Bedroom,Media,Office,Pantry,Patio Open,Powder,Service Entrance,Walk-In
Closet |
| OCC/SHOW: Call LA 2 |
OH:
06/02/2013 (2:00PM-5:00PM)
|
| LP: $7,495,000 |
DOM/CDOM: 23/23 |
LD: 05/09/2013 |
|
OLP: $7,495,000 |
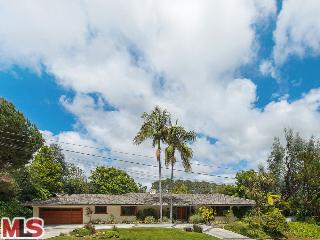
|
RES-SFR:
12625 HOMEWOOD WAY , LOS ANGELES ,CA
90049
|
MLS#: 13-672685 |
LP: $3,450,000
|
| AREA: (6)Brentwood |
STATUS:
A
|
VIEW: No |
MAP:
 631/F2
631/F2
|
| STYLE: Contemporary |
YB: 1957 |
BR: 3 |
BA: 3.00 |
| APN:
4426-036-011
|
ZONE: LARE15 |
HOD: $0.00 |
STORIES: 1 |
APX SF: 3,541/OW |
| LSE: No |
GH: None |
POOL: Yes |
APX LDM: |
APX LSZ: 14,270/AS |
| LOP: No |
PUD: |
FIREPL: 2 |
PKGT: 2 |
PKGC: 2 |
|
DIRECTIONS: North of Sunset, Kenter to Homewood Road to Homewood Way
|
REMARKS: A pristine and substantially redone one
story Contemporary Ranch Home on a peaceful cul-de-sac incorporates the
lovely yard for the best of California living. An open floor plan with a
spacious living room and very large dining room each with welcoming
fireplaces and all opening to the patio, yard and pool. Great walls to
showcase art. A "Mad Men" bar for easy entertaining and a wonderful
Cook's kitchen with the best appliances, handsome cabinets and big
pantry. The family/media room with high ceilings offers a great gallery
space for art, all the floor space for several comfortable seating
arrangements and it opens to the yard and pool. There are 3 bedrooms and
3 remodeled baths. The remodeled master bedroom has wonderful dual
closets and a spa-like master bath with its own zen garden. This great
North of Sunset location offers easy access to Kenter Charter School.

|
| ROOMS: Breakfast,Dining,Family,Living,Master Bedroom,Patio Covered |
| OCC/SHOW: Listing Agent Accompanies |
OH:
06/02/2013 (2:00PM-5:00PM)
|
| LP: $3,450,000 |
DOM/CDOM: 17/17 |
LD: 05/15/2013 |
|
OLP: $3,450,000 |
|
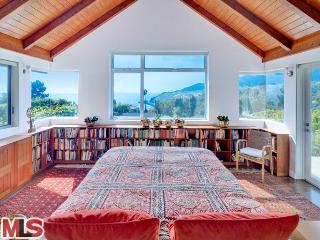
|
RES-SFR:
17872 TRAMONTO DR , PACIFIC PALISADES ,CA
90272
|
MLS#: 13-661553 |
LP: $3,395,000
|
| AREA: (15)Pacific Palisades |
STATUS:
A
|
VIEW: Yes |
MAP:
 630/F5
630/F5
|
| STYLE: Architectural |
YB: 1956 |
BR: 5 |
BA: 3.50 |
| APN:
4416-017-031
|
ZONE: LAR1 |
HOD: $0.00 |
STORIES: 2 |
APX SF: 3,511/AS |
| LSE: |
GH: None |
POOL: No |
APX LDM: |
APX LSZ: 5,330/OT |
| LOP: |
PUD: |
FIREPL: 2 |
PKGT: |
PKGC: 2 |
|
DIRECTIONS: Sunset/Los Leones/Tramanto
|
REMARKS: Enter this unique home through a private
and lush courtyard to experience sweeping ocean, whitewater, coastline
and mountain views. This sophisticated and friendly architectural
property was totally remodeled and substantially expanded in 2009 by
renowned architect Susan Fleiss. Special features include wonderful
indoor-outdoor entertainment flow to a deck with sensational ocean
views; wood beam ceilings; stone fireplace; Brazilian Cherry floors;
kitchen with Thermador appliances; Caeserstone counters and solid walnut
cabinetry. Stunning master bedroom suite with cathedral wood ceilings
features ocean views including from shower, custom walk-in closet with
built-ins. Limestone counters and Ann Sacks tiles in baths. Downstairs
has 4 additional bedrooms and family room with fireplace and access to
the flat grassy yard. Property has solar electricity. Please see private
remarks.

|
| ROOMS: Breakfast Area,Dining Area,Family,Living,Patio Covered |
| OCC/SHOW: 24-hr Notice,Call LA 1,Call Listing Office,Listing Agent Accompanies |
OH:
06/02/2013 (2:00PM-5:00PM)
|
| LP: $3,395,000 |
DOM/CDOM: 61/61 |
LD: 04/01/2013 |
|
OLP: $3,395,000 |
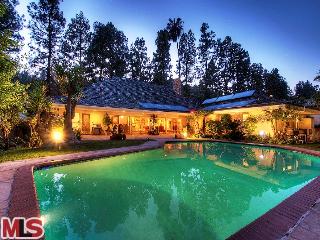
|
RES-SFR:
1234 COLDWATER CANYON DR , BEVERLY HILLS ,CA
90210
|
MLS#: 13-667627 |
LP: $2,875,000
|
| AREA: (1)Beverly Hills |
STATUS:
A
|
VIEW: No |
MAP:
 592/F5
592/F5
|
| STYLE: Contemporary |
YB: 1956 |
BR: 4 |
BA: 4.00 |
| APN:
4350-017-015
|
ZONE: BHR1* |
HOD: $0.00 |
STORIES: 1 |
APX SF: 3,405/VN |
| LSE: |
GH: N/A |
POOL: No |
APX LDM: |
APX LSZ: 14,442/VN |
| LOP: |
PUD: |
FIREPL: |
PKGT: |
PKGC: |
|
DIRECTIONS: North of Sunset
|
REMARKS: Welcome home to this light and bright
mid-century. The home offers an open and flexible floorplan for today's
modern lifestyle. The interior space seamlessly flows to the outdoors
with sliding walls of glass that lead out to the back patio where you
can have a pool party in the lushly landscaped private back yard.
Chef's kitchen, cozy living room with stone fireplace. Great potential
for huge addition using giant attic space. Huge circular driveway,
ready to be gated.

|
| ROOMS: Bar,Dining,Dining Area,Living,Pantry,Patio Covered,Patio Open,Service Entrance |
| OCC/SHOW: Appointment Only,Call LA 1,Call LA 2 |
OH:
06/02/2013 (2:00PM-5:00PM)
|
| LP: $2,875,000 |
DOM/CDOM: 38/38 |
LD: 04/24/2013 |
|
OLP: $2,875,000 |
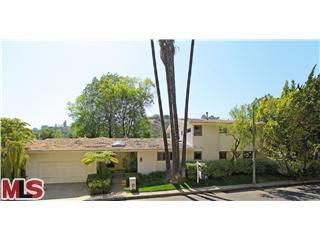
|
RES-SFR:
2467 NALIN DR , LOS ANGELES ,CA
90077
|
MLS#: 13-675551 |
LP: $2,495,000
|
| AREA: (4)Bel Air - Holmby Hills |
STATUS:
A
|
VIEW: Yes |
MAP:
 591/H1
591/H1
|
| STYLE: Contemporary |
YB: 1962 |
BR: 6 |
BA: 3.00 |
| APN:
4378-002-009
|
ZONE: LARE15 |
HOD: $0.00 |
STORIES: 2 |
APX SF: 3,738/AS |
| LSE: No |
GH: N/A |
POOL: Yes |
APX LDM: |
APX LSZ: 17,582/AS |
| LOP: No |
PUD: |
FIREPL: 1 |
PKGT: 2 |
PKGC: 2 |
|
DIRECTIONS: South of Mulholland - Roscomare Road to Hamner Drive to Nalin Drive
|
REMARKS: Rare 6 BDRM home in the hills, sited
towards the end of a quiet cul-de-sac street w/serene canyon vus in the
famed Roscomare Road Schl District. This wonderful Contemporary style
home boasts over 3,700 sf w/salt-water pool, patios & expansive
grassy lawns overlooking the peaceful canyon. Beautiful tiled entry
leads to the huge LR w/fireplace & bar. Off the LR is a large formal
DR also opening out to lush gardens. Gourmet eat-in kitchen has granite
counters, hardwood flrs & direct access to the garage. 4 spacious
BDRMs downstairs, one currently used as an office that overlooks the
pool & another as a gym. Upstairs, the master bedroom suite, flooded
w/natural light has vaulted beamed ceilings & a large balcony
overlooking the pool & canyon vistas. The beautifully updated master
bath features separate sink areas, spa tub & walk-in glass enclosed
shower. A true entertainer's garden replete w/salt-water pool, 2 large
grass area & patio's all looking out to the serene & private
canyon views

|
| ROOMS: Bar,Breakfast Area,Den,Dining,Entry,Living,Master Bedroom,Patio Covered,Patio Open,Walk-In Closet |
| OCC/SHOW: Appointment w/List. Office,Listing Agent Accompanies |
OH:
06/02/2013 (2:00PM-5:00PM)
|
| LP: $2,495,000 |
DOM/CDOM: 3/3 |
LD: 05/29/2013 |
|
OLP: $2,495,000 |
|
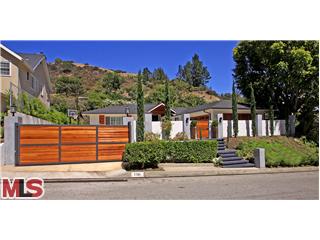
|
RES-SFR:
1730 SAN YSIDRO DR , BEVERLY HILLS ,CA
90210
|
MLS#: 13-675315 |
LP: $2,489,000
|
| AREA: (2)Beverly Hills Post Office |
STATUS:
A
|
VIEW: Yes |
MAP:
 592/D4
592/D4
|
| STYLE: Contemporary |
YB: 1955 |
BR: 4 |
BA: 3.50 |
| APN:
4355-003-032
|
ZONE: LARE15 |
HOD: $0.00 |
STORIES: 1 |
APX SF: 2,683/VN |
| LSE: |
GH: N/A |
POOL: No |
APX LDM: |
APX LSZ: 11,449/VN |
| LOP: |
PUD: |
FIREPL: |
PKGT: |
PKGC: |
|
DIRECTIONS: North of Sunset. Benedict Cyn to San Ysidro
|
REMARKS: This single story, contemporary style
home, is located just minutes north of Sunset Boulevard and the Beverly
Hills Hotel. Featuring four bedrooms, including a large master suite,
and 3½ bathrooms, this home has been newly remodeled inside and out.
The beautiful entry way leads into an open living room with high
ceilings, wood floors, and a separate, but open, dining room with a
fireplace. The gourmet kitchen features stainless Viking and Bosch
appliances, stone counters, and a wonderful open style for easy
entertaining. There is also a separate laundry room. French doors open
to an expansive sunny grassy back yard with new garden beds and a
swimmer's pool that has recently been redone with new plaster, coping,
tile, and equipment. Walled and gated for privacy, there is ample
parking in an enlarged motor court for guests, as well as an enclosed,
direct access two-car garage.

|
| ROOMS: Dining,Entry,Living,Master Bedroom |
| OCC/SHOW: Listing Agent Accompanies |
OH:
06/02/2013 (2:00PM-5:00PM)
|
| LP: $2,489,000 |
DOM/CDOM: 4/4 |
LD: 05/28/2013 |
|
OLP: $2,489,000 |
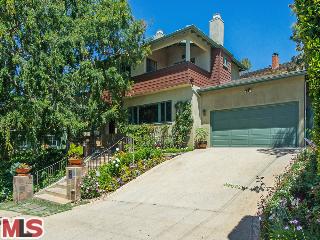
|
RES-SFR:
14925 WHITFIELD AVE , PACIFIC PALISADES ,CA
90272
|
MLS#: 13-670317 |
LP: $2,350,000
|
| AREA: (15)Pacific Palisades |
STATUS:
A
|
VIEW: Yes |
MAP:
 631/B4
631/B4
|
| STYLE: Traditional |
YB: 1955 |
BR: 3 |
BA: 3.00 |
| APN:
4422-011-004
|
ZONE: LAR1 |
HOD: $0.00 |
STORIES: 1 |
APX SF: 2,679/AS |
| LSE: |
GH: N/A |
POOL: No |
APX LDM: |
APX LSZ: 6,760/AS |
| LOP: |
PUD: |
FIREPL: |
PKGT: 4 |
PKGC: |
|
DIRECTIONS: Chautauqua to Bestor to Whitfield
|
REMARKS: Set above the popular Alphabet Streets,
this section of Whitfield is evocative of a country lane and offers
privacy, ocean views and easy access to the amenities of the Palisades
Village. Elegantly renovated w/ a gracious flow for entertaining, wood
floors, open archways, updated kitchen & baths. Fr. drs. open to
private yard with Koi pond, BBQ & entertaining patio area. 2 BR
stes. upstrs. w/ balconies & vws. Office plus 1 BR & BA down w/
separate entrance. A great value in a stellar location.

|
| ROOMS: Breakfast Bar,Dining,Living,Office,Patio Open |
| OCC/SHOW: Call LA 1,Call Listing Office |
OH:
06/02/2013 (2:00PM-5:00PM)
|
| LP: $2,350,000 |
DOM/CDOM: 26/26 |
LD: 05/06/2013 |
|
OLP: $2,350,000 |
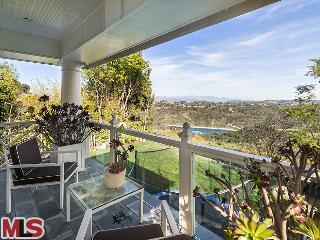
|
RES-SFR:
2370 ROSCOMARE RD , LOS ANGELES ,CA
90077
|
MLS#: 13-669891 |
LP: $2,175,000
|
| AREA: (4)Bel Air - Holmby Hills |
STATUS:
A
|
VIEW: Yes |
MAP:
 591/H2
591/H2
|
| STYLE: Traditional |
YB: 1961 |
BR: 4 |
BA: 4.00 |
| APN:
4378-021-022
|
ZONE: LARE15 |
HOD: $0.00 |
STORIES: 2 |
APX SF: 3,105/VN |
| LSE: |
GH: N/A |
POOL: No |
APX LDM: |
APX LSZ: 16,343/VN |
| LOP: |
PUD: |
FIREPL: |
PKGT: |
PKGC: 2 |
|
DIRECTIONS: SUNSET TO WEST GATE-BELLAGIO, CHALON TO ROSCOMARE
|
REMARKS: This remodeled Traditional home located
in Bel Air features 4BD/4BA and 3,100 sf. An enclosed garden area in the
front adds privacy and serenity. Inside, the designer-done home is
gorgeous with a formal dining room accessible via French doors, and
separate formal living and family rooms. The family room features
built-in cabinetry and windows overlooking outside. The kitchen has a
large center island, high quality appliances, and breakfast nook.
Upstairs, the Master suite boasts a sitting room, fireplace and balcony
overlooking the canyon. The Master bath exudes a spa-like feeling, with
marble and beautiful lighting, tile, and cabinetry. Oversized "his" and
"hers" closets top it off. Additional features of home: 3 guest suites,
updated bathrooms, and backyard with endless views; as well as crown
moldings, recessed lighting, and great indoor/outdoor flow.

|
| ROOMS: Breakfast Area,Center Hall,Den,Dining,Family,Living,Master Bedroom,Walk-In Closet |
| OCC/SHOW: 24-hr Notice,Call LA 2 |
OH:
06/02/2013 (2:00PM-5:00PM)
|
| LP: $2,175,000 |
DOM/CDOM: 29/56 |
LD: 05/03/2013 |
|
OLP: $2,175,000 |
|
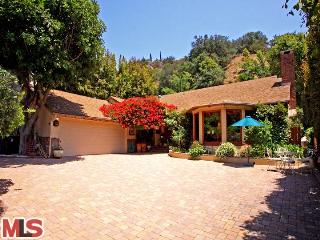
|
RES-SFR:
1952 COLDWATER CANYON DR , BEVERLY HILLS ,CA
90210
|
MLS#: 13-672279 |
LP: $2,150,000
|
| AREA: (2)Beverly Hills Post Office |
STATUS:
A
|
VIEW: Yes |
MAP:
 592/F3
592/F3
|
| STYLE: Country French |
YB: 1951 |
BR: 4 |
BA: 5.00 |
| APN:
4387-027-002
|
ZONE: LARE15 |
HOD: $0.00 |
STORIES: 2 |
APX SF: |
| LSE: |
GH: N/A |
POOL: Yes |
APX LDM: |
APX LSZ: 10,196/AS |
| LOP: |
PUD: |
FIREPL: 1 |
PKGT: 4 |
PKGC: 2 |
|
DIRECTIONS: On Coldwater Canyon South of Cherokee Lane
|
REMARKS: A little slice of Provence in
BHPO.Adorable 4 bedrooms, 5 bathrooms pool home. Behind gates and hedges
a circular driveway welcomes you to a little piece of heaven. Light,
bright and peaceful (double-pane windows throughout), romantic fireplace
in the formal living room, French door from the chefs kitchen, the
family room and the master bedroom suite leads to a sparkling pool and
backyard.A GREAT PLACE TO CALL HOME.

|
| ROOMS: Breakfast
Area,Den/Office,Dining,Family,Guest-Maids Quarters,Living,Master
Bedroom,Pantry,Patio Enclosed,Walk-In Closet,Walk-In Pantry |
| OCC/SHOW: 24-hr Notice,Appointment Only,Listing Agent Accompanies |
OH:
06/02/2013 (2:00PM-5:00PM)
|
| LP: $2,150,000 |
DOM/CDOM: 19/19 |
LD: 05/13/2013 |
|
OLP: $2,295,000 |
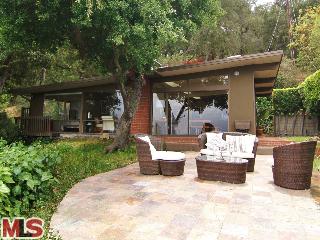
|
RES-SFR:
15142 MULHOLLAND DR , LOS ANGELES ,CA
90077
|
MLS#: 13-670073 |
LP: $1,549,000
|
| AREA: (4)Bel Air - Holmby Hills |
STATUS:
A
|
VIEW: Yes |
MAP:
 561/H7
561/H7
|
| STYLE: Mid-Century |
YB: 1952 |
BR: 2 |
BA: 1.75 |
| APN:
4378-004-007
|
ZONE: LARE40 |
HOD: $0.00 |
STORIES: 1 |
APX SF: 1,470/VN |
| LSE: |
GH: N/A |
POOL: No |
APX LDM: |
APX LSZ: 11,281/VN |
| LOP: |
PUD: |
FIREPL: |
PKGT: |
PKGC: |
|
DIRECTIONS: N. Beverly Glen then head West on Mulholland Drive.
|
REMARKS: Rodney Walker designed mid-century
located within prestigious Bel Air. This renovated and updated
architectural gem is set atop a private drive and boasts panoramic glass
wall views of rolling hills, valley, and city lights from every
location of its open floor plan. Skylights mixed with elements of glass,
steel, concrete, and wood contrasted with the scenery give this home
the outdoor feeling sought after by this masterful architect.

|
| ROOMS: Breakfast Bar,Family,Living,Master Bedroom,Patio Open |
| OCC/SHOW: Call LA 1 |
OH:
06/02/2013 (2:00PM-5:00PM)
|
| LP: $1,549,000 |
DOM/CDOM: 29/60 |
LD: 05/03/2013 |
|
OLP: $1,650,000 |
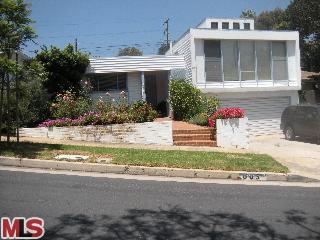
|
RES-SFR:
605 ERSKINE DR , PACIFIC PALISADES ,CA
90272
|
MLS#: 13-676557 |
LP: $1,499,000
|
| AREA: (15)Pacific Palisades |
STATUS:
A
|
VIEW: No |
MAP:
 630/J5
630/J5
|
| STYLE: Contemporary |
YB: 1950 |
BR: 2 |
BA: 2.00 |
| APN:
4413-016-013
|
ZONE: LAR1 |
HOD: $0.00 |
STORIES: 1 |
APX SF: 1,545/VN |
| LSE: |
GH: N/A |
POOL: No |
APX LDM: |
APX LSZ: 4,585/VN |
| LOP: |
PUD: |
FIREPL: 1 |
PKGT: 2 |
PKGC: |
|
DIRECTIONS: Sunset Blvd to El Medio south to Erskine Drive
|
REMARKS: "Opportunity Knocks". Excellent
Location within walking distance to the village, bluffs, hiking trails.
schools and parks. Nested among multi-million dollar homes. This home is
a major fixer or tear down and build your new home in the desirable El
Medio Bluffs. Quite residential street w/side walk and car traffic
limited to local residents. Sold As Is.Unfinished interior. Submit any
and all offers by Friday, June 7th at 5 PM. Perfect fixer upper /
Developers dream. First showing open house this Sunday 2-5 PM.

|
| ROOMS: Other |
| OCC/SHOW: 24-hr Notice,Agent or Owner to be Present,Drive By,Keybox |
OH:
06/02/2013 (2:00PM-5:00PM)
|
| LP: $1,499,000 |
DOM/CDOM: 2/2 |
LD: 05/30/2013 |
|
OLP: $1,499,000 |
|
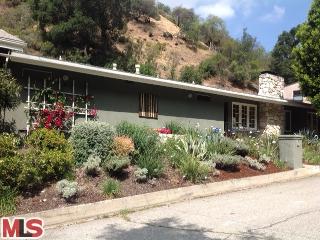
|
RES-SFR:
3971 MANDEVILLE CANYON RD , LOS ANGELES ,CA
90049
|
MLS#: 13-673305 |
LP: $1,295,000
|
| AREA: (6)Brentwood |
STATUS:
A
|
VIEW: Yes |
MAP:
 591/C1
591/C1
|
| STYLE: Ranch |
YB: 1957 |
BR: 3 |
BA: 2.50 |
| APN:
4490-016-013
|
ZONE: LARE15 |
HOD: $0.00 |
STORIES: 1 |
APX SF: 2,042/VN |
| LSE: |
GH: N/A |
POOL: Yes |
APX LDM: |
APX LSZ: 35,621/AS |
| LOP: |
PUD: |
FIREPL: 1 |
PKGT: 2 |
PKGC: |
|
DIRECTIONS: 9 Minutes north of Sunset Blvd up Mandeville Canyon
|
REMARKS: 9 min up from sunset. Fantastic bright
& sunny remodeled ranch style home in prestigious Mandeville.
Wonderful open floor plan with wood burning / gas fireplace featuring
much sought after indoor out door living style offering many
entertainment options. Large cooks kitchen with pantry area. 3
bedrooms with large additional bonus room / office/ den as part of
master suite. Several sets of French doors along the backside of the
home lead out to lovely mountain views from your large private pool side
patio w side yard. Peaceful Home to renowned author and
conservationist.

|
| ROOMS: Bonus,Breakfast
Bar,Center Hall,Den/Office,Dining Area,Great Room,Living,Master
Bedroom,Office,Pantry,Patio Open,Powder,Walk-In Closet,Workshop |
| OCC/SHOW: Agent or Owner to be Present,Call LA 1,Call LA 2 |
OH:
06/02/2013 (2:00PM-5:00PM)
|
| LP: $1,295,000 |
DOM/CDOM: 16/16 |
LD: 05/16/2013 |
|
OLP: $1,295,000 |
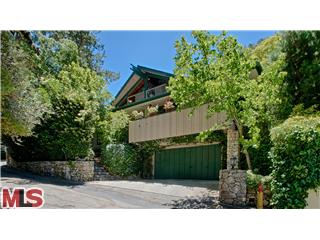
|
RES-SFR:
9844 EASTON DR , BEVERLY HILLS ,CA
90210
|
MLS#: 13-676515 |
LP: $1,249,000
|
| AREA: (2)Beverly Hills Post Office |
STATUS:
A
|
VIEW: Yes |
MAP:
 592/C3
592/C3
|
| STYLE: Contemporary |
YB: 1965 |
BR: 3 |
BA: 2.00 |
| APN:
4383-009-024
|
ZONE: LARE15 |
HOD: $0.00 |
STORIES: 2 |
APX SF: 2,271/VN |
| LSE: |
GH: N/A |
POOL: No |
APX LDM: |
APX LSZ: 7,973/VN |
| LOP: |
PUD: |
FIREPL: |
PKGT: |
PKGC: |
|
DIRECTIONS: Benedict to Easton
|
REMARKS: An oasis of priv & serenity w/
sunlit rms, extraordinary vistas, & exquisitely remod. w/ hand
crafted finishes & aesthetic sensibility. 2-sty LR w/ stonemason's
FP serves as the focal point for this romantic, soph & easy-living
lifestyle home. The Chef's kit. is truly a gourmet's delight offering
Caesar stone counters, glass mosaic tiles, Viking & SubZero
appliances. The Master is equally exciting w/ HW, plentiful fitted
closets & skylit remod. bath. The office/3rd Bdrm offers handcrafted
carpentry & terrace. There is an amazing loft in a rapturous
canyon setting that serves as the family/den or could be a great gym.
The French drs throughout open to the private patio, spa & lushly
landscaped hillside with Conservancy land beyond. 2-car garage, extra
storage rm plus additional 5-car parking enhance ent. & lifestyle
possibilities. A plethora of possibilities for a writer, film executive
or someone who loves the Canyon Lifestyle and yet requires to be close
to BH & Valley.

|
| ROOMS: Bar,Den,Dining,Library/Study,Living,Patio Open |
| OCC/SHOW: Appointment w/List. Office,Call LA 1 |
OH:
06/02/2013 (2:00PM-5:00PM)
|
| LP: $1,249,000 |
DOM/CDOM: 2/2 |
LD: 05/30/2013 |
|
OLP: $1,249,000 |
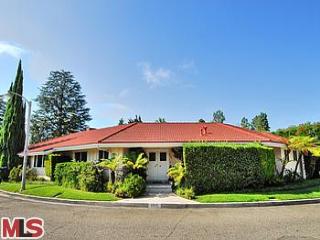
|
RES-SFR:
2327 DONELLA CIR , LOS ANGELES ,CA
90077
|
MLS#: 12-624275 |
LP: $1,240,000
|
| AREA: (4)Bel Air - Holmby Hills |
STATUS:
A
|
VIEW: No |
MAP:
 591/H2
591/H2
|
| STYLE: Traditional |
YB: 1959 |
BR: 3 |
BA: 2.00 |
| APN:
4378-020-015
|
ZONE: LARE15 |
HOD: $0.00 |
STORIES: 1 |
APX SF: 2,195/VN |
| LSE: Yes |
GH: N/A |
POOL: No |
APX LDM: |
APX LSZ: 5,546/VN |
| LOP: |
PUD: |
FIREPL: 1 |
PKGT: |
PKGC: |
|
DIRECTIONS: Approach from Mulholland or Sunset. Home is off Roscomare.
|
REMARKS: Beautiful and warm traditional
California Ranch home on well-known cul-de-sac in the prestigious 90077.
Double door entry leads into foyer with custom Italian tile. Kitchen
offers a breakfast area at one end and formal dining room at other.
Laundry room with washer and dryer leads to two car garage including
extra storage room. Beautiful hard wood floors throughout. Gorgeous
stone fireplace in living room is wood burning. French doors open to
covered patio and flat backyard/garden. House is light and bright and
features a wonderful sun room and spacious bedrooms. Bdrm with Bay
window perfect as office. Master Bath includes steam shower and spa tub.
Fantastic fire-retardant and beautifully finished steel roof. Quiet
neighborhood with local shopping across Roscomare. Excellent schools:
Roscomare Road Elementary, Emerson Jr. High and University High School.

|
| ROOMS: Breakfast,Dining,Living,Patio Covered,Sun |
| OCC/SHOW: Call LA 1 |
OH:
06/02/2013 (2:00PM-5:00PM)
|
| LP: $1,240,000 |
DOM/CDOM: 261/261 |
LD: 09/13/2012 |
|
OLP: $1,295,000 |
|
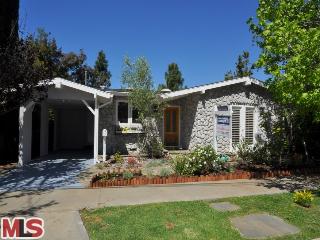
|
RES-SFR:
527 N LAS CASAS AVE , PACIFIC PALISADES ,CA
90272
|
MLS#: 13-666231 |
LP: $1,100,000
|
| AREA: (15)Pacific Palisades |
STATUS:
A
|
VIEW: No |
MAP:
 630/H5
630/H5
|
| STYLE: Bungalow |
YB: 1954 |
BR: 2 |
BA: 2.50 |
| APN:
4415-003-007
|
ZONE: LAR1 |
HOD: $0.00 |
STORIES: 1 |
APX SF: 1,345/TC |
| LSE: |
GH: N/A |
POOL: No |
APX LDM: |
APX LSZ: 3,252/AS |
| LOP: |
PUD: |
FIREPL: 1 |
PKGT: 1 |
PKGC: 1 |
|
DIRECTIONS: Sunset - south on Las Casas
|
REMARKS: Charming cottage-style home just minutes
from Village, beach and hiking. Open feeling with high ceilings and
skylights. Large eat-in kitchen opens to living/dining room with rock
fireplace. Wonderful master suite plus additional bedroom and bath.
Solid wide-plank wood floors and french doors with plantation shutters.
Excellent apt/condo alternative. Tract 9300.

|
| ROOMS: Dining Area,Living,Master Bedroom,Powder |
| OCC/SHOW: Appointment w/List. Office,Listing Agent Accompanies |
OH:
06/02/2013 (2:00PM-5:00PM)
|
| LP: $1,100,000 |
DOM/CDOM: 44/44 |
LD: 04/18/2013 |
|
OLP: $1,125,000 |
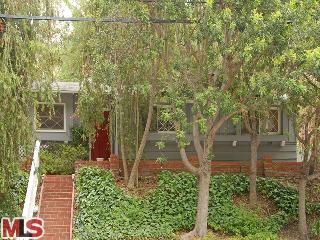
|
RES-SFR:
1712 BENEDICT CANYON DR , BEVERLY HILLS ,CA
90210
|
MLS#: 13-671707 |
LP: $1,099,000
|
| AREA: (2)Beverly Hills Post Office |
STATUS:
A
|
VIEW: Yes |
MAP:
 592/B4
592/B4
|
| STYLE: Traditional |
YB: 1956 |
BR: 2 |
BA: 2.00 |
| APN:
4356-007-001
|
ZONE: LARE15 |
HOD: $0.00 |
STORIES: 1 |
APX SF: 1,425/AS |
| LSE: No |
GH: N/A |
POOL: No |
APX LDM: |
APX LSZ: 6,644/AS |
| LOP: No |
PUD: |
FIREPL: 1 |
PKGT: 2 |
PKGC: |
|
DIRECTIONS: Sunset Blvd to Benedict Canyon Drive, North of Clearview Drive
|
REMARKS: Located in the lushly wooded Benedict
Canyon, this charming Traditional is just minutes from Beverly Hills,
West Hollywood, UCLA, Century City and Westwood. Above the street level
with a detached two-car garage, the home has an open floor plan. There
is a large living room area with wonderful fireplace that opens through
French doors onto a private patio. The kitchen has been updated as well
as the two bathrooms for each of the bedrooms. There are gleaming wood
floors throughout. Detached two-car garage.

|
| ROOMS: Dining Area,Living,Patio Open |
| OCC/SHOW: Listing Agent Accompanies |
OH:
06/02/2013 (2:00PM-5:00PM)
|
| LP: $1,099,000 |
DOM/CDOM: 22/22 |
LD: 05/10/2013 |
|
OLP: $1,099,000 |
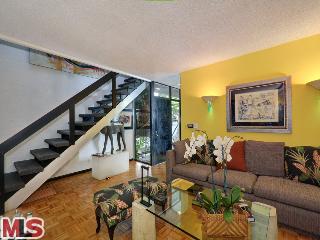
|
RES-SFR:
9829 YOAKUM DR , BEVERLY HILLS ,CA
90210
|
MLS#: 13-674403 |
LP: $899,000
|
| AREA: (2)Beverly Hills Post Office |
STATUS:
A
|
VIEW: Yes |
MAP:
 592/C3
592/C3
|
| STYLE: Traditional |
YB: 1962 |
BR: 4 |
BA: 3.00 |
| APN:
4383-004-034
|
ZONE: LARE15 |
HOD: $0.00 |
STORIES: 3 |
APX SF: |
| LSE: |
GH: N/A |
POOL: No |
APX LDM: |
APX LSZ: 5,938/VN |
| LOP: |
PUD: |
FIREPL: 2 |
PKGT: |
PKGC: 2 |
|
DIRECTIONS: North of Sunset/ off of Benedict Cyn.
|
REMARKS: This very charming and private home is
located on a wonderful tree lined street. 4 Bedrooms, including a very
private master suite with a fireplace and private deck. Wonderful living
room, that opens to an outside deck and a formal dining room as well.
Hardwood floors, wood beamed ceilings, and very warm environment make
this home so special! 2 Fireplaces, lots of windows and walls for art!
Great cul-de-sac street as well!

|
| ROOMS: Patio Open |
| OCC/SHOW: 24-hr Notice,Call LA 1 |
OH:
06/02/2013 (2:00AM-5:00PM)
|
| LP: $899,000 |
DOM/CDOM: 9/9 |
LD: 05/23/2013 |
|
OLP: $899,000 |



















No comments:
Post a Comment
hang in there. modernhomeslosangeles just needs a quick peek before uploading your comment. in the meantime, have a modern day!