 |
| 4771 Cromwell Ave, Los Feliz 90027 - 1950 - $2,349,000 |
There
are currently 13 single family mid-century modern homes available for
open house, June 2 in the zip codes 90068, 90027, 90039 and 90041 including Hollywood Hills - East, Beachwood Canyon, Los Feliz, Silver Lake and Eagle Rock.
Tomorrow's
forecast is calling for another day of humidity and temperatures in the
low 80s. The sun sets right at 8:00pm, as we get closer to Summer's
solstice.
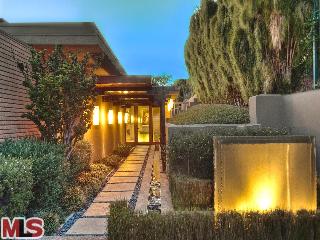
|
RES-SFR:
2173 W LIVE OAK DR , LOS ANGELES ,CA
90068
|
MLS#: 13-653471 |
LP: $3,995,000
|
| AREA: (22)Los Feliz |
STATUS:
A
|
VIEW: Yes |
MAP:
 593/H3
593/H3
|
| STYLE: Contemporary |
YB: 1964 |
BR: 5 |
BA: 5.00 |
| APN:
5587-021-037
|
ZONE: LARE11 |
HOD: $0.00 |
STORIES: 2 |
APX SF: 5,644/AS |
| LSE: |
GH: Det'd |
POOL: Yes |
APX LDM: |
APX LSZ: 35,158/AS |
| LOP: |
PUD: |
FIREPL: 1 |
PKGT: |
PKGC: 4 |
| DIRECTIONS: From Franklin go north on Van Ness which changes to Briarcliff when you head up the hill. The road winds into W.Live Oak.
|
REMARKS: Set behind gates and situated down a
long, private driveway sits this majestic Zen Contemporary property.
With spectacular city to ocean views from every room, this property
offers 5 bedrooms and 5 bathrooms including a one bedroom, one bath
separate guesthouse . Warm natural woods illuminated by wide expanses
of glass creating a seamless blend of tranquility and peace. Amenities
include an open floor plan for entertaining, chef's kitchen, spa like
master bath, gym, stunning pool/spa with waterfall feature and
additional fountain in the main entry. This home has a wine cellar,
security and state of the art electronic capabilities. This home is
perfect for a celebrity or musician.

|
| ROOMS: Breakfast Area,Center Hall,Dining Area,Family,Guest House,Gym,Living,Media,Patio Covered,Separate Family Room |
| OCC/SHOW: Appointment w/List. Office |
OH:
06/02/2013 (2:00PM-5:00PM)
|
| LP: $3,995,000 |
DOM/CDOM: 99/99 |
LD: 02/22/2013 |
|
OLP: $4,495,000 |
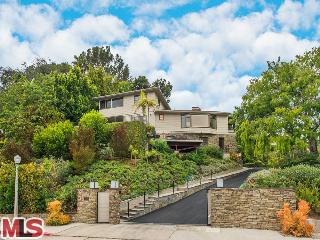
|
RES-SFR:
4771 CROMWELL AVE , LOS ANGELES ,CA
90027
|
MLS#: 13-668323 |
LP: $2,349,000
|
| AREA: (22)Los Feliz |
STATUS:
A
|
VIEW: Yes |
MAP:
 594/A2
594/A2
|
| STYLE: Mid-Century |
YB: 1950 |
BR: 4 |
BA: 4.50 |
| APN:
5588-017-005
|
ZONE: LARE11 |
HOD: $0.00 |
STORIES: 2 |
APX SF: 3,658/OW |
| LSE: |
GH: N/A |
POOL: Yes |
APX LDM: |
APX LSZ: 21,371/VN |
| LOP: |
PUD: |
FIREPL: |
PKGT: 6 |
PKGC: |
| DIRECTIONS: Los Feliz Blvd. to Vermont Ave. North on Vermont, Left on Cromwell. Residence is on the right.
|
REMARKS: A gorgeous example of early mid-century
architecture in the best area of Los Feliz. Sited on a true promontory,
and gated for security and privacy, this is a meticulously cared-for
home that enjoys period-appropriate updates and great flow for
entertaining on a grand scale! Enjoy inspiring panoramic city and canyon
views, pool, and large flat grassy yard. Period kitchen and den have
direct access to private patio and lawn. Master suite is situated on the
main level and opens to pool and gorgeous views. Guest room or office
also on main level. Upstairs are two bedrooms, bath and small sunroom.
Attached bonus studio space with its own bathroom and separate entrance
resides below. At nearly 3,700sf on a 21,000sf drive-on lot, this is a
rare opportunity in any market.

|
| ROOMS: Bonus,Breakfast Area,Den,Dining,Library/Study,Master Bedroom |
| OCC/SHOW: 24-hr Notice |
OH:
06/02/2013 (2:00PM-5:00PM)
|
| LP: $2,349,000 |
DOM/CDOM: 36/36 |
LD: 04/26/2013 |
|
OLP: $2,349,000 |
|

|
RES-SFR:
2547 Aberdeen , Los Angeles ,CA
90027
|
MLS#: 22175396IT |
LP: $1,985,000
|
| AREA: (22)Los Feliz |
STATUS:
A
|
VIEW: No |
MAP:
 594/A2
594/A2
|
| STYLE: Traditional |
YB: 1961 |
BR: 5 |
BA: 4.00 |
| APN:
5588-029-020
|
ZONE: |
HOD: $0.00 |
STORIES: 0 |
APX SF: 3,688/AP |
| LSE: No |
GH: N/A |
POOL: Yes |
APX LDM: |
APX LSZ: 10,671/PR |
| LOP: |
PUD: |
FIREPL: |
PKGT: 0 |
PKGC: 0 |
| DIRECTIONS: North of Los Feliz Blvd. North on
Vermont and turn right on to Aberdeen. Or, North on Hillhurst, then
right turn on to Vermont then right turn on to Aberdeen.
|
REMARKS: Located on one of Los Feliz' most sought
after streets this beautifully updated Traditional home features 5
bedrooms, 4 baths (2 full, 2 3/4), updated kitchen with appliances by
Viking Miele and Sub Zero, Street to street lot, formal living room with
vaulted ceilings and fireplace, Dining area w/ vaulted ceilings, Master
suite w/ raised ceilings, expansive Bonus/ Play room, w/ fireplace,
landscaped grounds w/ pool and spa, hardwood floors,new carpet in
bedrooms, central air and forced air heat and 2 car garage.

|
| ROOMS: Bonus,Dining Area,Living |
| OCC/SHOW: Listing Agent Accompanies,Other |
OH:
06/02/2013 (2:00PM-5:00PM)
|
| LP: $1,985,000 |
DOM/CDOM: 19/19 |
LD: 05/13/2013 |
|
OLP: $2,220,000 |
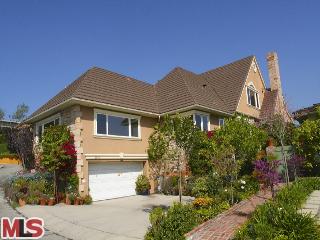
|
RES-SFR:
2694 GLENDOWER AVE , LOS ANGELES ,CA
90027
|
MLS#: 13-661633 |
LP: $1,875,000
|
| AREA: (22)Los Feliz |
STATUS:
A
|
VIEW: Yes |
MAP:
 594/A2
594/A2
|
| STYLE: Traditional |
YB: 1953 |
BR: 3 |
BA: 3.50 |
| APN:
5588-011-021
|
ZONE: LARE11 |
HOD: $0.00 |
STORIES: 2 |
APX SF: 3,534/VN |
| LSE: |
GH: N/A |
POOL: No |
APX LDM: |
APX LSZ: 13,098/VN |
| LOP: |
PUD: |
FIREPL: |
PKGT: 2 |
PKGC: |
| DIRECTIONS: Los Feliz Blvd to Vermont (N). Left
on Cromwell and quick (R) Glendower other option Los Feliz Blvd to
Catalina (N) Glendower (R)
|
REMARKS: Breathtaking views of the city & the
Griffith Park hills are to be enjoyed from this wonderful New England
style residence. Gorgeous living room w/hardwood floors, crown moldings
& a fireplace that opens out to a large deck that is surrounded by
lush greenery w/spectacular views of the mountains & Griffith Park
Observatory. Updated kitchen w/granite countertops, stainless
appliances & breakfast area w/stunning city views. Nice formal DR
w/built-in cabinetry. Sumptuous master suite is on its own level w/knock
out city & park views, high pitched ceilings, fireplace, sitting
area and spacious master bath with double sinks, spa tub with corner
view window, large shower & huge walk-in closet. Wonderful library
w/bookcases that also leads out to the deck. 2 addt'l spacious bedrooms
w/private baths. The views from this home are some of the best the Los
Feliz Hills has to offer. Enjoy the serenity of the Griffith Park hills
& the city lights too! A prime location in this entertainers
delight!

|
| ROOMS: Breakfast Area,Dining,Library/Study,Living,Master Bedroom,Powder |
| OCC/SHOW: Listing Agent Accompanies |
OH:
06/02/2013 (2:00PM-5:00PM)
|
| LP: $1,875,000 |
DOM/CDOM: 61/246 |
LD: 04/01/2013 |
|
OLP: $1,975,000 |
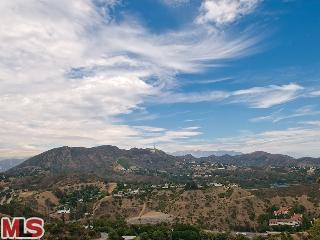
|
RES-SFR:
7049 MACAPA DR , LOS ANGELES ,CA
90068
|
MLS#: 13-659119 |
LP: $1,499,000
|
| AREA: (3)Sunset Strip - Hollywood Hills West |
STATUS:
A
|
VIEW: Yes |
MAP:
 593/D2
593/D2
|
| STYLE: Mid-Century |
YB: 1956 |
BR: 3 |
BA: 3.00 |
| APN:
5549-008-014
|
ZONE: LARE15 |
HOD: $0.00 |
STORIES: 1 |
APX SF: 2,102/VN |
| LSE: |
GH: N/A |
POOL: Yes |
APX LDM: |
APX LSZ: 16,472/VN |
| LOP: |
PUD: |
FIREPL: |
PKGT: |
PKGC: |
| DIRECTIONS: Outpost. Left on Mulh for 1 blk. Right on Macapa Dr.
|
REMARKS: STUNNING MID-CENTURY CLASSIC LOCATED IN
THE "MACAPA COLONY", ONE OF THE MOST SOUGHT AFTER CUL-DE-SACS IN THE
HOLLYWOOD HILLS. THE VIEW IS SIMPLY OUTRAGEOUS FEATURING CITY LIGHTS,
THE HOLLYWOOD SIGN, LAKE HOLLYWOOD AND THE GRIFFITH PARK
OBSERVATORY;JUST UNREAL! THE ONE LEVEL SLEEK AND OPEN FLOOR PLAN
PROVIDES A TRANQUILL AND PRIVATE HOME FOR THOSE WHO WANT TO BE CLOSE TO
ALL MAJOR SHOPPING AND ENTERTAINMENT. THE HOUSE WAS REMODELED A FEW
SHORT YEARS AGO WITH A VERY CONTEMPORAY FEEL. THE WALLS OF GLASS LEADING
OUT TO THE POOL AND GRASSY YARD PROVIDE FOR THOSE GREAT EXPLOSIVE VIEWS
AND THEY GIVE THE HOME A SEAMLESS AMBIANCE. THIS IS TRULY A RARE FIND.

|
| ROOMS: Dining Area,Family,Living,Master Bedroom,Patio Covered,Patio Open,Powder,Walk-In Closet |
| OCC/SHOW: Listing Agent Accompanies |
OH:
06/02/2013 (2:00PM-5:00PM)
|
| LP: $1,499,000 |
DOM/CDOM: 75/75 |
LD: 03/18/2013 |
|
OLP: $1,595,000 |
|
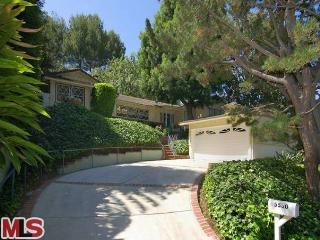
|
RES-SFR:
5530 GREEN OAK DR , LOS ANGELES ,CA
90068
|
MLS#: 13-676099 |
LP: $1,195,000
|
| AREA: (22)Los Feliz |
STATUS:
A
|
VIEW: Yes |
MAP:
 593/H2
593/H2
|
| STYLE: Ranch |
YB: 1952 |
BR: 3 |
BA: 3.00 |
| APN:
5580-030-018
|
ZONE: LARE15 |
HOD: $0.00 |
STORIES: 1 |
APX SF: 2,276/VN |
| LSE: |
GH: N/A |
POOL: No |
APX LDM: |
APX LSZ: 14,176/VN |
| LOP: |
PUD: |
FIREPL: |
PKGT: |
PKGC: |
| DIRECTIONS: Bronson or Canyon north of Franklin
to Spring Oak. Right (east) on Spring Oak to Park Oak. Left on Park
Oak to Green Oak. Right on Green Oak to 5530.
|
REMARKS: Ranch style, country charmer in the
"Oaks". Three Bedrooms or Two and office with three baths. Living room
with high beamed ceiling and hardwood floors. Great room with dining
area opening onto a lovely patio with fountain. Above the patio, ascend
the stairs to the observation deck with magnificent views of Griffith
Park.

|
| ROOMS: Dining Area |
| OCC/SHOW: Call LA 1,Listing Agent Accompanies |
OH:
06/02/2013 (2:00PM-5:00PM)
|
| LP: $1,195,000 |
DOM/CDOM: 4/4 |
LD: 05/28/2013 |
|
OLP: $1,195,000 |
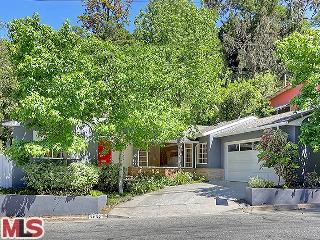
|
RES-SFR:
2867 N BEACHWOOD DR , LOS ANGELES ,CA
90068
|
MLS#: 13-672031 |
LP: $970,000
|
| AREA: (30)Hollywood Hills East |
STATUS:
A
|
VIEW: No |
MAP:
 593/G1
593/G1
|
| STYLE: Mid-Century |
YB: 1950 |
BR: 3 |
BA: 3.00 |
| APN:
5583-010-011
|
ZONE: LAR1 |
HOD: $0.00 |
STORIES: 0 |
APX SF: 1,792/VN |
| LSE: |
GH: N/A |
POOL: Yes |
APX LDM: |
APX LSZ: 7,406/VN |
| LOP: |
PUD: |
FIREPL: 1 |
PKGT: |
PKGC: 2 |
| DIRECTIONS: North of the Historic Gates, Pass Ledgewood
|
REMARKS: Stunning mid-century modern 3 bd, 3 ba
home in the much sought after Beachwood Canyon, above historic gates,
walking distance to the Market. Completely remodeled in 2006, freshly
painted inside /out, this turnkey property features an expansive living
room w/ fireplace, an open dining area and a state-of-the-art kitchen,
w/ Viking stove, stainless steel appliances, granite counter tops,
skylights, hardwood floors and recessed lights all over. Three spacious
bedrooms are reached by a nice-sized hallway. Possibility of
transforming den area into a 4th bedroom (already permitted in public
records, just add a closet). French doors off of dining room and kitchen
lead out to a surelevated rear patio with an inviting lap swimming spa,
bougainvilleas and privacy adding to the sense of peace and
tranquility. Look no further, move right in, park the Prius and vintage
car in the spacious attached two-car garage and walk to the Village for
Sunday brunch while gazing at the Hollywood letters.

|
| ROOMS: Bonus,Den/Office,Dining Area,Formal Entry,Patio Open |
| OCC/SHOW: Call LA 1 |
OH:
06/02/2013 (2:00PM-5:00PM)
|
| LP: $970,000 |
DOM/CDOM: 22/22 |
LD: 05/10/2013 |
|
OLP: $970,000 |
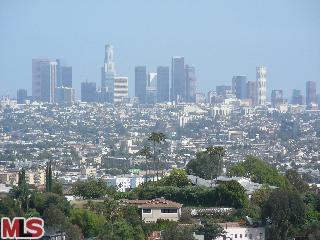
|
RES-SFR:
2500 VASANTA WAY , LOS ANGELES ,CA
90068
|
MLS#: 13-675913 |
LP: $959,000
|
| AREA: (30)Hollywood Hills East |
STATUS:
A
|
VIEW: Yes |
MAP:
 593/F2
593/F2
|
| STYLE: Post Modern |
YB: 1959 |
BR: 3 |
BA: 2.75 |
| APN:
5585-018-012
|
ZONE: |
HOD: $0.00 |
STORIES: 2 |
APX SF: 2,178/AS |
| LSE: |
GH: N/A |
POOL: No |
APX LDM: |
APX LSZ: 10,602/AS |
| LOP: No |
PUD: |
FIREPL: 2 |
PKGT: 3 |
PKGC: 2 |
| DIRECTIONS: Beachwood Dr North of Franklin; left on Winans Dr; hairpin right on Vasanta Way
|
REMARKS: Hollywood Hills home with panoramic
views of the Hollywood Sign, Griffith Observatory, and the downtown Los
Angeles skyline. Walled and gated, this property is on the market for
the first time since 1959. Living room has wood- beamed ceiling, wood
& tile floors, a wood-burning fireplace, and sliding glass doors
opening to a deck with city & canyon views. The kitchen, with
breakfast bar, opens to the dining area and a bright living room with
walls of glass. Two bedrooms and one full bath are upstairs; downstairs
has one bedroom; a three-quarter bath; a family/game room with fireplace
& built-in wine rack; and sliding glass doors to a large view deck.
The lower level has a bonus room with a three-quarter bath &
kitchenette as well as a storage room that may not be permitted. The
property has a large lot and a two-car, gated carport with an additional
parking pad. Conveniently located near shopping, restaurants,
entertainment, studios, and freeways, this property offers great
potential!

|
| ROOMS: Basement,Bonus,Breakfast Bar,Dining Area,Family,Living,Patio Open |
| OCC/SHOW: Call LA 1,Listing Agent Accompanies |
OH:
06/02/2013 (2:00PM-5:00PM)
|
| LP: $959,000 |
DOM/CDOM: 2/2 |
LD: 05/30/2013 |
|
OLP: $959,000 |
|
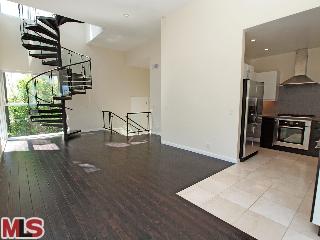
|
RES-SFR:
6823 PACIFIC VIEW DR , LOS ANGELES ,CA
90068
|
MLS#: 13-676653 |
LP: $899,000
|
| AREA: (3)Sunset Strip - Hollywood Hills West |
STATUS:
A
|
VIEW: Yes |
MAP:
 593/D1
593/D1
|
| STYLE: Architectural |
YB: 1963 |
BR: 3 |
BA: 3.00 |
| APN:
2428-021-016
|
ZONE: LAR1 |
HOD: $0.00 |
STORIES: 2 |
APX SF: 1,668/AP |
| LSE: |
GH: None |
POOL: No |
APX LDM: 37x100/VN |
APX LSZ: 3,844/VN |
| LOP: |
PUD: |
FIREPL: |
PKGT: 2 |
PKGC: |
| DIRECTIONS: North of Mulholland,south of Woodrow Wilson
|
REMARKS: Beautifully updated and remodeled this
exquisite 3 bdrm (or 2 bedroom + family room) contemporary
architectural home is ideally located, just a quick trip to Universal
City, Studio City and fantastic shops, restaurants, and entertainment
with easy access to the 101 freeway. This incredible property is light
and bright with high ceilings, dramatic spiral staircase and windows
oriented to take advantage of dazzling city views over Universal
Studios. The sun drenched ,open, living area flows to the updated
kitchen featuring stainless steel appliances, soft closing drawers, and
recessed lighting. The spacious first floor bedroom could also make an
excellent family room. There are 2 additional bedrooms upstairs both en
suite with doors opening to the sunny outdoor patio. The master suite
boasts huge walk-in closet, and updated master bath with dual sinks and
shower/tub combo with spa tub. Enjoy a quiet moment on the outdoor
patio and soak in the views from this special property!

|
| ROOMS: Dining Area,Living,Master Bedroom,Patio Open |
| OCC/SHOW: Listing Agent Accompanies |
OH:
06/02/2013 (2:00PM-5:00PM)
|
| LP: $899,000 |
DOM/CDOM: 1/1 |
LD: 05/31/2013 |
|
OLP: $899,000 |
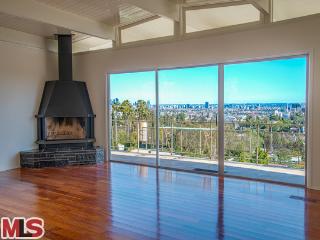
|
RES-SFR:
6426 QUEBEC DR , LOS ANGELES ,CA
90068
|
MLS#: 13-676605 |
LP: $799,000
|
| AREA: (30)Hollywood Hills East |
STATUS:
A
|
VIEW: Yes |
MAP:
 593/F2
593/F2
|
| STYLE: Mid-Century |
YB: 1963 |
BR: 2 |
BA: 2.00 |
| APN:
5576-010-024
|
ZONE: LAR1 |
HOD: $0.00 |
STORIES: 1 |
APX SF: 1,495/VN |
| LSE: Yes |
GH: None |
POOL: No |
APX LDM: |
APX LSZ: 4,131/VN |
| LOP: |
PUD: No |
FIREPL: 1 |
PKGT: 2 |
PKGC: 2 |
| DIRECTIONS: 6426 Quebec
|
REMARKS: VIEWS!!!VIEWS!!!VIEWS!!! BREATHTAKING
PANORAMIC CITY TO OCEAN VIEWS FROM EVERY ROOM IN THIS UNIQUE AND
CHARMING MID CENTURY MODERN HOLLYWOOD HILLS HOME. LOCATED ON A QUIET
CUL-DE-SAC STREET, THIS CLASSIC POST & BEAM HOME HAS A SPLIT LEVEL
DESIGN. BRIGHT AND OPEN FLOOR PLAN WITH EVERY ROOM OPENING TO A FULL
LENGTH BALCONY WITH VIEWS TO THE PACIFIC OCEAN. FEATURES INCLUDE 2
BEDROOMS 2 BATHROOMS, WOOD BURNING FIREPLACE, HARDWOOD FLOORS, UPDATED
KITCHEN WITH GRANITE COUNTER-TOPS, STAINLESS STEEL APPLIANCES AND AN
ATTACHED 2 CAR GARAGE. THESE JAW DROPPING VIEWS WILL NOT DISAPPOINT EVEN
THE MOST DISCRIMINATING BUYER. STANDARD SALE!!!!!!!!

|
| ROOMS: Entry,Living |
| OCC/SHOW: Call First,Call LA 1 |
OH:
06/02/2013 (2:00PM-5:00PM)
|
| LP: $799,000 |
DOM/CDOM: 2/39 |
LD: 05/30/2013 |
|
OLP: $799,000 |
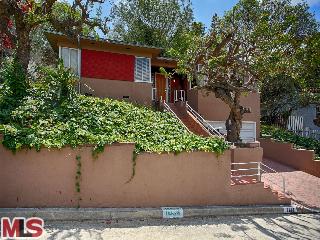
|
RES-SFR:
3038 FERNWOOD AVE , LOS ANGELES ,CA
90039
|
MLS#: 13-674447 |
LP: $749,000
|
| AREA: (21)Silver Lake - Echo Park |
STATUS:
A
|
VIEW: Yes |
MAP:
 594/C4
594/C4
|
| STYLE: Traditional |
YB: 1948 |
BR: 2 |
BA: 1.00 |
| APN:
5431-008-012
|
ZONE: LAR1 |
HOD: $0.00 |
STORIES: 1 |
APX SF: 1,114/VN |
| LSE: |
GH: None |
POOL: No |
APX LDM: |
APX LSZ: 6,713/VN |
| LOP: |
PUD: |
FIREPL: 1 |
PKGT: 2 |
PKGC: 2 |
| DIRECTIONS: From Hyperion/Fountain, turn Right to Lyric Avenue, Right to Griffith Park Blvd, Left on Fernwood.
|
REMARKS: Looking for a great home in Silver Lake
with views that you can make your own? Your search ends right here on
Fernwood. Perched above the street and built in 1948 this 2 bedroom, 1
bath charmer has a comfortable sized living room with fireplace and
refinished hardwood floors (hardwood floors under carpet). A large
galley kitchen with indoor BBQ, tile floors & breakfast room is
bathed in afternoon light and faces West. Good sized dining area and
flat grassy back yard. Upgrades include new gutters, new copper pipes,
new kitchen sink fixtures, new lawn sprinklers and lawn, new dishwasher,
new tile shower floor, a repaved driveway. Central heating & air.
Great parking and a large 2 car garage with excellent storage. The
property has been well-maintained and is suited for the Buyer looking to
personalize one of Silver Lake's rare hillside treasures. Agents please
see private remarks regarding all showings.

|
| ROOMS: Dining Area,Family,Master Bedroom |
| OCC/SHOW: 48-hr Notice,Agent or Owner to be Present,Other |
OH:
06/02/2013 (2:00PM-5:00PM)
|
| LP: $749,000 |
DOM/CDOM: 10/10 |
LD: 05/22/2013 |
|
OLP: $759,000 |
|
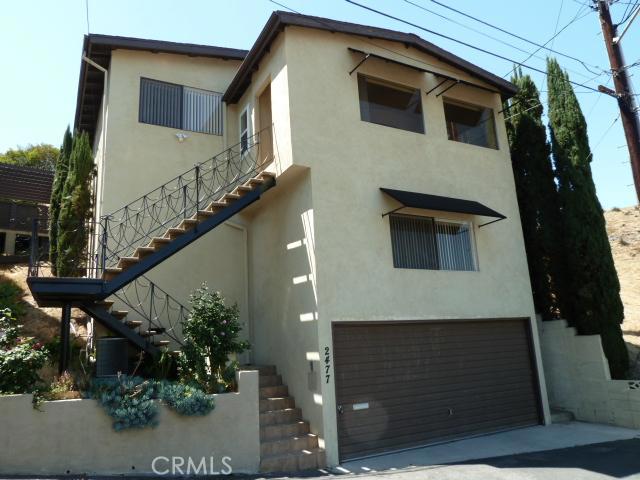
|
RES-SFR:
2477 Yosemite Drive , Eagle Rock ,CA
90041
|
MLS#: OC13071681MR |
LP: $650,000
|
| AREA: (93)Eagle Rock |
STATUS:
A
|
VIEW: Yes |
MAP:

|
| STYLE: Contemporary |
YB: 1966 |
BR: 3 |
BA: 2.00 |
| APN:
5683-022-012
|
ZONE: |
HOD: $0.00 |
STORIES: 3 |
APX SF: 1,843/PR |
| LSE: No |
GH: N/A |
POOL: No |
APX LDM: |
APX LSZ: 4,224/PR |
| LOP: |
PUD: |
FIREPL: |
PKGT: 2 |
PKGC: |
| DIRECTIONS: Colorado/Collage View/Yosemite Dr
|
REMARKS: View of Mt. Wilson, View of Eagle Rock,
Views from all levels inside and out. 360 degree view including downtown
Glendale from top of hill. Outside spa with view. Remodeled kitchen and
Master Bathroom. Approx. 20x20 bonus room. Double pane windows. Wood
floors through out. Some furniture for sale.

|
| ROOMS: |
| OCC/SHOW: Call First,Go Direct,Keybox,Owner,Supra Lock Box |
OH:
06/02/2013 (2:00PM-5:00PM)
|
| LP: $650,000 |
DOM/CDOM: 42/42 |
LD: 04/20/2013 |
|
OLP: $689,000 |
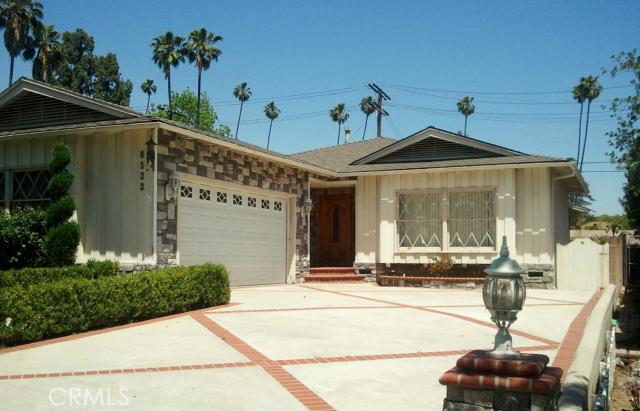
|
RES-SFR:
5122 Caspar Avenue , Los Angeles ,CA
90041
|
MLS#: WS13100565MR |
LP: $599,000
|
| AREA: (93)Eagle Rock |
STATUS:
A
|
VIEW: No |
MAP:

|
| STYLE: Traditional |
YB: 1967 |
BR: 3 |
BA: 2.00 |
| APN:
5671-010-008
|
ZONE: |
HOD: $0.00 |
STORIES: |
APX SF: 2,197/PR |
| LSE: No |
GH: N/A |
POOL: No |
APX LDM: |
APX LSZ: 6,571/PR |
| LOP: |
PUD: |
FIREPL: |
PKGT: 2 |
PKGC: |
| DIRECTIONS:
|
REMARKS: Incredibly spacious home with many
upgrades throughout the house, including a master bathroom with jacuzzi
and a separate shower, walk-in closet, separate laundry room and central
A/C and heating. Centrally located and close to shops, restaurants and
bus stops. It also includes a two car garage with a separate washer for
pets and plenty of room for storage. A must see to appreciate!!

|
| ROOMS: Dining,Living,Separate Family Room |
| OCC/SHOW: Go Direct,Keybox,Other,Supra Lock Box |
OH:
06/01/2013 (1:00PM-5:00PM)
|
| LP: $599,000 |
DOM/CDOM: 4/4 |
LD: 05/28/2013 |
|
OLP: $599,000 |















No comments:
Post a Comment
hang in there. modernhomeslosangeles just needs a quick peek before uploading your comment. in the meantime, have a modern day!