 |
| 1040 Lachman Lane, Pacific Palisades - 1959 - $1,849,000 |
There
are currently 32 single-family mid-century modern homes available for
open house, June 16 in the zip codes 90049, 90077, 90272 and 90210
including Pacific Palisades, Brentwood, Bel Air, Beverly Hills and Trousdale Estates. You may want to check out
1040 Lachman Lane in the Pacific Palisades if you are looking for an airy post and beam with amazing views of the Pacific Ocean. The 4 bedroom and 3 bathroom mid-century modern home is being listed for $1,849,000. It could use some flair. Also needing some flair is the
A. Quincy Jones, FAIA, 1950 design in Brentwood. The Crestwood Hills 4 bedroom and 3 bathroom post and beam is being listed for $1,695,000.
 |
| 12320 Deerbrook Lane, Brentwood - A. Quincy Jones, FAIA, 1950 - $1,695,000 |
Happy Summer! Tomorrow's
forecast is seeing temperatures in the mid 70s and sunny skies. The sun sets at 8:08pm.
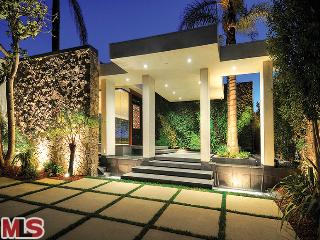
|
RES-SFR:
425 MARTIN LN , BEVERLY HILLS ,CA
90210
|
MLS#: 13-679667 |
LP: $12,900,000
|
| AREA: (1)Beverly Hills |
STATUS:
A
|
VIEW: Yes |
MAP:
 592/G4
592/G4
|
| STYLE: Architectural |
YB: 1962 |
BR: 5 |
BA: 6.50 |
| APN:
4391-013-016
|
ZONE: BHR1* |
HOD: $0.00 |
STORIES: 1 |
APX SF: 6,600/BL |
| LSE: |
GH: None |
POOL: Yes |
APX LDM: |
APX LSZ: 20,233/VN |
| LOP: |
PUD: |
FIREPL: 1 |
PKGT: 6 |
PKGC: 3 |
|
DIRECTIONS: Loma Vista to Martin Lane.
|
REMARKS: Beverly Hills Trousdale Gated
Contemporary, Situated on a desired quiet street in upper Trousdale.
This Contemporary 60s estate was completely updated in 2009/10.
Southwest facing sunny formal entertainment space with Tandoor India
black limestone, French White Oak flooring, Fleetwood Pocket
doors/windows, RTI Smart home, auto window treatments, HD projection
entertainment, and raised bar/den with walnut shelving, custom sofas, HD
hidden TV/audio. Amazing Architectural Bulthaupb b3 kitchen, bright
family-room with views of Los Angeles. Master features amazing ocean
view with 1800 + Master with duel baths, steam, venetian hand blown
lighting, Calcutta Borghini Marble with walnut accents. Basalt mosaic
tile lagoon pool/spa, Lynx outdoor cooking area, wine-room, custom
fountains, 10ft gated motor court with garage for 3 sxs. Many custom
features make this an amazing one of a kind property!

|
| ROOMS: Bar,Breakfast,Center
Hall,Den,Dining,Family,Formal Entry,Living,Master Bedroom,Pantry,Patio
Open,Powder,Separate Maids Qtrs,Walk-In Closet,Walk-In Pantry,Wine
Cellar |
| OCC/SHOW: 48-hr Notice |
OH:
06/23/2013 (2:00PM-5:00PM)
|
| LP: $12,900,000 |
DOM/CDOM: 11/11 |
LD: 06/11/2013 |
|
OLP: $12,900,000 |

|
RES-SFR:
9903 Kip Drive , Beverly Hills ,CA
90210
|
MLS#: SR13118393CN |
LP: $6,000,000
|
| AREA: (2)Beverly Hills Post Office |
STATUS:
A
|
VIEW: Yes |
MAP:

|
| STYLE: Contemporary |
YB: 1961 |
BR: 5 |
BA: 6.00 |
| APN:
4356-005-027
|
ZONE: |
HOD: $0.00 |
STORIES: |
APX SF: 5,095/PR |
| LSE: No |
GH: N/A |
POOL: Yes |
APX LDM: |
APX LSZ: 50,402/PR |
| LOP: |
PUD: |
FIREPL: |
PKGT: 3 |
PKGC: |
|
DIRECTIONS: N on Clearview from Benedict Cynm 1 blk to Kip, right turn.
|
REMARKS: Gated, private yet minutes away from
Rodeo Drive & The famous Beverly Hills Hotel. Complete remodel in
2011. Large Pool & Spa, Fire pit, 4 hole putting green and
motor-court. 5 bedrooms, 6 bathrooms - Master suite has 3 walk-in
closets & his/her bathrooms. Other 4 bedroom on first level. Large
grassy yard magnificently landscaped.

|
| ROOMS: Dining,Living,Pantry,Sun,Walk-In Pantry |
| OCC/SHOW: Agent or Owner to be Present,BEWARE OF DOG,Call LA 1 |
OH:
06/23/2013 (1:00PM-5:00PM)
|
| LP: $6,000,000 |
DOM/CDOM: 2/2 |
LD: 06/20/2013 |
|
OLP: $6,000,000 |
|
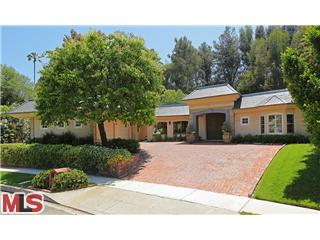
|
RES-SFR:
1143 MAYBROOK DR , BEVERLY HILLS ,CA
90210
|
MLS#: 13-682217 |
LP: $4,250,000
|
| AREA: (2)Beverly Hills Post Office |
STATUS:
A
|
VIEW: No |
MAP:
 592/C6
592/C6
|
| STYLE: Traditional |
YB: 1960 |
BR: 4 |
BA: 5.50 |
| APN:
4358-008-024
|
ZONE: LARE15 |
HOD: $0.00 |
STORIES: 1 |
APX SF: 3,925/VN |
| LSE: |
GH: N/A |
POOL: No |
APX LDM: |
APX LSZ: 17,219/VN |
| LOP: |
PUD: |
FIREPL: 2 |
PKGT: 5 |
PKGC: 2 |
|
DIRECTIONS: BENEDICT CANYON DR/ LEFT ON ANGELO DR/ BEAR RIGHT TO MAYBROOK DR
|
REMARKS: STUNNING & SPACIOUS REDONE 1STY
REGENCY TRADIT ON LOWER BHPO'S MOST DESIROUS QUIET TREE-LINED ROAD.
STONE FLRS, FRENCH DRS, HI CLNGS. HUGE MASTER W/SIT AREA/LUXE
BA/WALK-IN. OTHER BDRMS EN SUITE. LOVELY DINING, LIV, FAM RMS OVERLOOK
ASTONISHING GROUNDS W/LAWNS/SPA/FIREPIT/PERGOLA/PATIOS/MATURE FOLIAGE. 2
POWDER RMS. SEP BIG MEDIA/REC RM OPENS TO PATIO/YARD. SUPERB
CENTER-ISLE KITCH W/TOP BLT-INS. INTENSE CURB APPEAL ENHANCES THIS
CASUALLY ELEGANT GEM ON AN OVER 17,000 SQ FT LOT!

|
| ROOMS: Bar,Breakfast,Dining,Family,Living,Master Bedroom,Patio Covered,Patio Open,Powder,Service Entrance,Walk-In Closet |
| OCC/SHOW: 24-hr Notice,Listing Agent Accompanies |
OH:
06/23/2013 (2:00PM-5:00PM)
|
| LP: $4,250,000 |
DOM/CDOM: 4/4 |
LD: 06/18/2013 |
|
OLP: $4,250,000 |
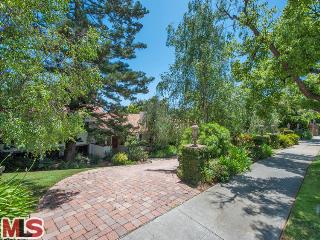
|
RES-SFR:
520 TOYOPA DR , PACIFIC PALISADES ,CA
90272
|
MLS#: 13-680255 |
LP: $3,495,000
|
| AREA: (15)Pacific Palisades |
STATUS:
A
|
VIEW: Yes |
MAP:
 631/B6
631/B6
|
| STYLE: Ranch |
YB: 1956 |
BR: 5 |
BA: 4.50 |
| APN:
4411-015-003
|
ZONE: |
HOD: $0.00 |
STORIES: 3 |
APX SF: 3,844/AS |
| LSE: |
GH: None |
POOL: Yes |
APX LDM: |
APX LSZ: 0/OT |
| LOP: |
PUD: |
FIREPL: 2 |
PKGT: |
PKGC: 2 |
|
DIRECTIONS: Chautauqua to Borgos to Toyopa or Sunset to Drummond to Toyopa
|
REMARKS: Enjoy the California lifestyle in this
warm home located on one of the best streets in the Huntington
Palisades. Conveniently close to the village, shopping & schools,
this home evokes memories of family gatherings and celebrations, with
its natural indoor-outdoor flow. The airy living room features a Palos
Verdes stone fireplace, and a wall of windows overlooking the large
& private backyard. The ground's features include a tennis court,
solar heated pool, spa, and an inviting conversation area with fire pit.
Both the living room & formal dining room open to a gracious
covered terrace. The light-filled kitchen with a skylight and custom
distressed wood and stone flooring, adjoins a family sized breakfast
room which has a built-in gas BBQ. Great opportunity to remodel or
rebuild. Agents please see private remarks.

|
| ROOMS: Bar,Breakfast Area,Dining,Family,Patio Covered,Patio Open,Powder |
| OCC/SHOW: 24-hr Notice,Listing Agent Accompanies |
OH:
06/23/2013 (2:00PM-5:00PM)
|
| LP: $3,495,000 |
DOM/CDOM: 9/9 |
LD: 06/13/2013 |
|
OLP: $3,495,000 |

|
RES-SFR:
2794 Mandeville Canyon Road , Los Angeles ,CA
90049
|
MLS#: SR13085528CN |
LP: $3,295,000
|
| AREA: (6)Brentwood |
STATUS:
A
|
VIEW: Yes |
MAP:
 591/D6
591/D6
|
| STYLE: Contemporary |
YB: 1954 |
BR: 5 |
BA: 6.00 |
| APN:
4493-008-001
|
ZONE: |
HOD: $0.00 |
STORIES: |
APX SF: 5,438/PR |
| LSE: No |
GH: N/A |
POOL: Yes |
APX LDM: |
APX LSZ: 36,017/PR |
| LOP: |
PUD: |
FIREPL: |
PKGT: 2 |
PKGC: |
|
DIRECTIONS: 405 Fwy to Sunset west, to Mandeville Canyon (right)
|
REMARKS: Unique estate home nestled in the lush,
green setting of the Mandeville Canyon area of Brentwood. Set back from
the road by a lovely bridged driveway, this home provides the
consistent charm of a traditional exterior with the clean lines of a
contemporary interior.Extensive thought and detail in design was used to
create a gallery atmosphere that accentuates the homeowner's individual
decor and artistic expression.You are greeted by a glass-embellished
foyer with cathedral ceiling that not only hints at the large open
architectural style of the home, but it is followed by an open floor
plan that allows you to view clear through to the rear outdoor area and
sun-filled outdoor living space.Abundant light, a lush hillside setting,
unusually large rooms, rich wood and tile flooring, master suite with 2
bathrooms, private gym/bonus room, very large game/billiard room, and
pool/spa/deck area suitable for extensive entertaining are some of the
many features that set this home apart as truly one-of-a-kind.

|
| ROOMS: Bonus,Family,Formal Entry,Guest-Maids Quarters,Gym,Living |
| OCC/SHOW: Appointment Only |
OH:
06/23/2013 (2:00PM-5:00PM)
|
| LP: $3,295,000 |
DOM/CDOM: 44/44 |
LD: 05/09/2013 |
|
OLP: $3,295,000 |
|
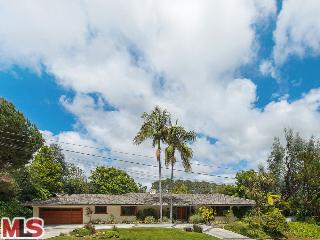
|
RES-SFR:
12625 HOMEWOOD WAY , LOS ANGELES ,CA
90049
|
MLS#: 13-672685 |
LP: $3,190,000
|
| AREA: (6)Brentwood |
STATUS:
A
|
VIEW: No |
MAP:
 631/F2
631/F2
|
| STYLE: Contemporary |
YB: 1957 |
BR: 3 |
BA: 3.00 |
| APN:
4426-036-011
|
ZONE: LARE15 |
HOD: $0.00 |
STORIES: 1 |
APX SF: 3,541/OW |
| LSE: No |
GH: None |
POOL: Yes |
APX LDM: |
APX LSZ: 14,270/AS |
| LOP: No |
PUD: |
FIREPL: 2 |
PKGT: 2 |
PKGC: 2 |
|
DIRECTIONS: North of Sunset, Kenter to Homewood Road to Homewood Way
|
REMARKS: A pristine and substantially redone one
story Contemporary Ranch Home on a peaceful cul-de-sac incorporates the
lovely yard for the best of California living. An open floor plan with a
spacious living room and very large dining room each with welcoming
fireplaces and all opening to the patio, yard and pool. Great walls to
showcase art. A "Mad Men" bar for easy entertaining and a wonderful
Cook's kitchen with the best appliances, handsome cabinets and big
pantry. The family/media room with high ceilings offers a great gallery
space for art, all the floor space for several comfortable seating
arrangements and it opens to the yard and pool. There are 3 bedrooms and
3 remodeled baths. The remodeled master bedroom has wonderful dual
closets and a spa-like master bath with its own zen garden. This great
North of Sunset location offers easy access to Kenter Charter School.

|
| ROOMS: Breakfast,Dining,Family,Living,Master Bedroom,Patio Covered |
| OCC/SHOW: Listing Agent Accompanies |
OH:
06/23/2013 (2:00PM-5:00PM)
|
| LP: $3,190,000 |
DOM/CDOM: 38/38 |
LD: 05/15/2013 |
|
OLP: $3,450,000 |
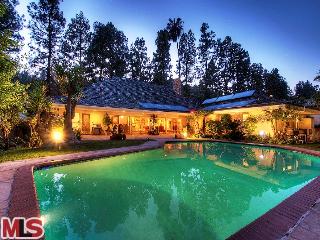
|
RES-SFR:
1234 COLDWATER CANYON DR , BEVERLY HILLS ,CA
90210
|
MLS#: 13-667627 |
LP: $2,875,000
|
| AREA: (1)Beverly Hills |
STATUS:
A
|
VIEW: No |
MAP:
 592/F5
592/F5
|
| STYLE: Contemporary |
YB: 1956 |
BR: 4 |
BA: 4.00 |
| APN:
4350-017-015
|
ZONE: BHR1* |
HOD: $0.00 |
STORIES: 1 |
APX SF: 3,405/VN |
| LSE: |
GH: N/A |
POOL: Yes |
APX LDM: |
APX LSZ: 14,442/VN |
| LOP: |
PUD: |
FIREPL: |
PKGT: |
PKGC: |
|
DIRECTIONS: North of Sunset
|
REMARKS: Welcome home to this light and bright
mid-century. The home offers an open and flexible floorplan for today's
modern lifestyle. The interior space seamlessly flows to the outdoors
with sliding walls of glass that lead out to the back patio where you
can have a pool party in the lushly landscaped private back yard.
Chef's kitchen, cozy living room with stone fireplace. Great potential
for huge addition using giant attic space. Huge circular driveway,
ready to be gated.

|
| ROOMS: Bar,Dining,Dining Area,Living,Pantry,Patio Covered,Patio Open,Service Entrance |
| OCC/SHOW: Appointment Only,Call LA 1,Call LA 2 |
OH:
06/23/2013 (2:00PM-5:00PM)
|
| LP: $2,875,000 |
DOM/CDOM: 59/59 |
LD: 04/24/2013 |
|
OLP: $2,875,000 |
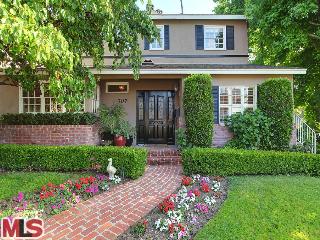
|
RES-SFR:
707 S BRISTOL AVE , LOS ANGELES ,CA
90049
|
MLS#: 13-677341 |
LP: $2,695,000
|
| AREA: (6)Brentwood |
STATUS:
A
|
VIEW: Yes |
MAP:
 631/F5
631/F5
|
| STYLE: Traditional |
YB: 1950 |
BR: 4 |
BA: 5.00 |
| APN:
4266-004-028
|
ZONE: LAR1 |
HOD: $0.00 |
STORIES: 1 |
APX SF: 3,440/OW |
| LSE: |
GH: N/A |
POOL: Yes |
APX LDM: |
APX LSZ: 7,840/VN |
| LOP: |
PUD: |
FIREPL: |
PKGT: |
PKGC: |
|
DIRECTIONS: Montana Ave. to S. Bristol - Between 26th and S. Bundy Drive.
|
REMARKS: Stunning expansive home in the heart of
Brentwood, mixes casual and formal into a bright spacious and elegant
traditional. Gleaming hardwood floors and double master suites...Old
world charm, classic touches through-out. Two master bedroom suites
upstairs or as it is currently used; master + office suite with separate
entrance (PERFECT for someone who works from home), Two additional
bedrooms downstairs. Living and dining room plus den/family room. Four
fireplaces. Lovely landscaping with waterfall pool & spa. Breath
taking views of Brentwood Country Club & golf course. A gem not to
be missed!

|
| ROOMS: Bar,Breakfast
Bar,Den,Den/Office,Dining Area,Entry,Family,Library/Study,Living,Master
Bedroom,Office,Powder,Study,Study/Office,Two Masters |
| OCC/SHOW: 24-hr Notice,Call LA 2 |
OH:
06/23/2013 (2:00PM-5:00PM)
|
| LP: $2,695,000 |
DOM/CDOM: 19/19 |
LD: 06/03/2013 |
|
OLP: $2,695,000 |
|
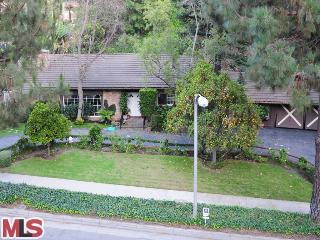
|
RES-SFR:
1130 COLDWATER CANYON DR , BEVERLY HILLS ,CA
90210
|
MLS#: 13-649403 |
LP: $2,595,000
|
| AREA: (1)Beverly Hills |
STATUS:
A
|
VIEW: Yes |
MAP:
 592/F5
592/F5
|
| STYLE: Ranch |
YB: 1951 |
BR: 4 |
BA: 4.50 |
| APN:
4350-015-039
|
ZONE: BHR1* |
HOD: $0.00 |
STORIES: 1 |
APX SF: 2,690/AS |
| LSE: No |
GH: N/A |
POOL: Yes |
APX LDM: 125x157/AS |
APX LSZ: 20,120/AS |
| LOP: |
PUD: |
FIREPL: 2 |
PKGT: 9 |
PKGC: 2 |
|
DIRECTIONS: North on Beverly Drive from Sunset.
Turn left on Coldwater, and continue north for approx 1/2 mile. Home is
on east side of street.
|
REMARKS: Comfortable family, 4 bdrm ranch style
hm set back from street on circular driveway w/easy in & out access.
Desirable Beverly Hills School District. Wonderful curb appeal w/ lots
of lush greenery & fruit trees. Enter thru double doors into large
foyer w/hardwood floors, recessed lights & high ceilings. This home
offers a unique floor plan w/ several rms that overlook the stone patio,
backyard & pool. French doors & wood beamed ceilings thruout!
Wood paneling surrounds the huge liv rm fireplace w/ sitting bench.
Kitchen w/ breakfast area. Huge laundry rm w/ loads of storage. Two
separate powder rms. Enormous family rm w/ French doors leading to stone
patio surrounding beautiful pool & outside built-in stone &
brick covered cooking area. Ample storage of all kinds, including linen
cupboards & closet space. Lush Private Hillside. Parking for 9 cars.
New carpeting & paint! Close to Coldwater Canyon Park. SEE PRIVATE
REMARKS for SHOWING INSTRUCTIONS.

|
| ROOMS: Bar,Breakfast Area,Powder |
| OCC/SHOW: 24-hr Notice,Listing Agent Accompanies |
OH:
06/23/2013 (2:00PM-5:00PM)
|
| LP: $2,595,000 |
DOM/CDOM: 138/138 |
LD: 02/04/2013 |
|
OLP: $2,595,000 |
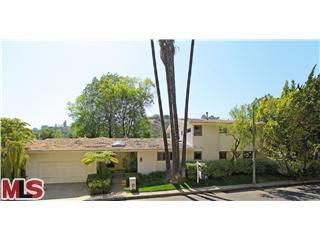
|
RES-SFR:
2467 NALIN DR , LOS ANGELES ,CA
90077
|
MLS#: 13-675551 |
LP: $2,495,000
|
| AREA: (4)Bel Air - Holmby Hills |
STATUS:
A
|
VIEW: Yes |
MAP:
 591/H1
591/H1
|
| STYLE: Contemporary |
YB: 1962 |
BR: 6 |
BA: 3.00 |
| APN:
4378-002-009
|
ZONE: LARE15 |
HOD: $0.00 |
STORIES: 2 |
APX SF: 3,738/AS |
| LSE: No |
GH: N/A |
POOL: Yes |
APX LDM: |
APX LSZ: 17,582/AS |
| LOP: No |
PUD: |
FIREPL: 1 |
PKGT: 2 |
PKGC: 2 |
|
DIRECTIONS: South of Mulholland - Roscomare Road to Hamner Drive to Nalin Drive
|
REMARKS: Rare 6 BDRM home in the hills, sited
towards the end of a quiet cul-de-sac street w/serene canyon vus in the
famed Roscomare Road Schl District. This wonderful Contemporary style
home boasts over 3,700 sf w/salt-water pool, patios & expansive
grassy lawns overlooking the peaceful canyon. Beautiful tiled entry
leads to the huge LR w/fireplace & bar. Off the LR is a large formal
DR also opening out to lush gardens. Gourmet eat-in kitchen has granite
counters, hardwood flrs & direct access to the garage. 4 spacious
BDRMs downstairs, one currently used as an office that overlooks the
pool & another as a gym. Upstairs, the master bedroom suite, flooded
w/natural light has vaulted beamed ceilings & a large balcony
overlooking the pool & canyon vistas. The beautifully updated master
bath features separate sink areas, spa tub & walk-in glass enclosed
shower. A true entertainer's garden replete w/salt-water pool, 2 large
grass area & patio's all looking out to the serene & private
canyon views

|
| ROOMS: Bar,Breakfast Area,Den,Dining,Entry,Living,Master Bedroom,Patio Covered,Patio Open,Walk-In Closet |
| OCC/SHOW: Appointment w/List. Office,Listing Agent Accompanies |
OH:
06/23/2013 (2:00PM-5:00PM)
|
| LP: $2,495,000 |
DOM/CDOM: 24/24 |
LD: 05/29/2013 |
|
OLP: $2,495,000 |
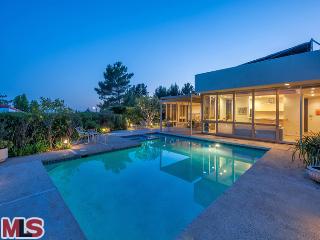
|
RES-SFR:
1188 ROBERTO LN , LOS ANGELES ,CA
90077
|
MLS#: 13-678607 |
LP: $2,495,000
|
| AREA: (4)Bel Air - Holmby Hills |
STATUS:
A
|
VIEW: Yes |
MAP:
 591/J5
591/J5
|
| STYLE: Mid-Century |
YB: 1970 |
BR: 4 |
BA: 3.00 |
| APN:
4369-031-020
|
ZONE: LARE20 |
HOD: $0.00 |
STORIES: 1 |
APX SF: 2,920/VN |
| LSE: No |
GH: None |
POOL: Yes |
APX LDM: 94x145/VN |
APX LSZ: 14,224/VN |
| LOP: No |
PUD: No |
FIREPL: |
PKGT: 2 |
PKGC: |
|
DIRECTIONS: Chantilly to Roberto
|
REMARKS: This exceptional authentic mid-century
home is an architectural treasure by architect Martin Gelber. This
stunning property is a true masterpiece which embodies the Southern
California lifestyle & is equally a dramatic work of art & a
warm & welcoming home. The floor plan integrates high ceilings,
interior/exterior spaces & opens public rms to spectacular city
views through walls of glass. The formal dining area overlooks the light
bright & dramatic, sunken living rm w/striking frplce, flooded
w/light from floor to ceiling windows. The spacious kitchen w/indoor BBQ
grill opens to the sunny family rm & eat-in area w/coved ceiling
overlooking the pool & twinkling city lights. Four spacious bdrms
are well planned w/wonderful master suite, lots of closet space &
walls of windows opening to views of city lights over the pool &
patio. Relax in quiet privacy while soaking in the spectacular views.
You can't beat the incomparable setting & ambiance achieved by this
truly special property!

|
| ROOMS: Breakfast Bar,Den/Office,Family,Living,Master Bedroom,Patio Open |
| OCC/SHOW: Listing Agent Accompanies |
OH:
06/23/2013 (2:00PM-5:00PM)
|
| LP: $2,495,000 |
DOM/CDOM: 16/16 |
LD: 06/06/2013 |
|
OLP: $2,495,000 |
|

|
RES-SFR:
269 BELLINO DR , PACIFIC PALISADES ,CA
90272
|
MLS#: 13-680845 |
LP: $2,325,000
|
| AREA: (15)Pacific Palisades |
STATUS:
A
|
VIEW: Yes |
MAP:
 630/F5
630/F5
|
| STYLE: Traditional |
YB: 1949 |
BR: 4 |
BA: 3.00 |
| APN:
4416-026-024
|
ZONE: LAR1 |
HOD: $0.00 |
STORIES: 1 |
APX SF: 3,400/OW |
| LSE: No |
GH: N/A |
POOL: No |
APX LDM: |
APX LSZ: 9,573/AS |
| LOP: No |
PUD: No |
FIREPL: |
PKGT: 2 |
PKGC: |
|
DIRECTIONS: Sunset to Los Liones north, left at Tramonto, Rt at Bellino
|
REMARKS: Rare opportunity to own this special
property located in the much desired Castellammare Mesa area of Pacific
Palisades. This lot is situated on the crest of Bellino Dr which offers a
special vantage point for exceptional views of the ocean, coastline,
and surrounding mountains. Create your dream home with views reminiscent
of Big Sur or Montecito with magnificent vistas through towering
Eucalyptus trees! This vintage 1949 home could be extensively renovated
or build your new dream home. Includes a guest house/studio above the
garage. Features include hardwood floors, fireplace in living room and
master bedroom, cozy dining area with front facing views, kitchen,
laundry room. Large 9573 sq ft lot with 90 ft of frontage. Tremendous
potential to create a spectacular home in a one of a kind location.
Adjacent property is also listed for sale. See MLS for details.

|
| ROOMS: Dining Area,Guest House,Living,Master Bedroom,Studio |
| OCC/SHOW: Listing Agent Accompanies |
OH:
06/23/2013 (2:00PM-5:00PM)
|
| LP: $2,325,000 |
DOM/CDOM: 7/46 |
LD: 06/15/2013 |
|
OLP: $2,325,000 |
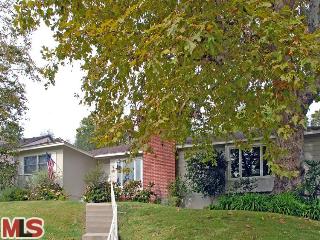
|
RES-SFR:
11333 THURSTON PL , LOS ANGELES ,CA
90049
|
MLS#: 13-680643 |
LP: $2,269,000
|
| AREA: (4)Bel Air - Holmby Hills |
STATUS:
A
|
VIEW: No |
MAP:
 631/H1
631/H1
|
| STYLE: Contemporary |
YB: 1948 |
BR: 4 |
BA: 3.00 |
| APN:
4366-011-020
|
ZONE: LARE15 |
HOD: $0.00 |
STORIES: 1 |
APX SF: 2,940/AS |
| LSE: |
GH: None |
POOL: No |
APX LDM: |
APX LSZ: 12,810/AS |
| LOP: |
PUD: |
FIREPL: 1 |
PKGT: 2 |
PKGC: 2 |
|
DIRECTIONS: North of Sunset
|
REMARKS: Contemporary Ranch-style home in Lower
Bel Air. Renovated w/ a modern flair, the home has a wonderful flow and
is light-filled w/ architecturally-placed skylights throughout. The
living room has a vaulted, beamed ceiling, dark wood floors and a sleek
fireplace. A formal dining room is adjacent w/ a large picture window.
These rooms open to a wonderful great room w/ a fabulous cook's kitchen.
Equipped w/ all the stainless-steel appliances, large center island w/
sink, breakfast bar & Caesarstone counters. Through a bank of
sliding French doors is an outdoor covered-patio w/ skylights and fans.
Set against the backdrop of mature leafy trees and verdant hillside is a
flat, grassy expanse. All the bathrooms have been redone w/ cool
materials like glass and mosaic tile and are warmly accented w/
clean-lined wood cabinetry. The master has a bathroom w/ a spa tub,
separate glass-encased shower and a walk-in closet. Mud/laundry room.
Detached 2-car garage. Warner Ave School.

|
| ROOMS: Breakfast Bar,Dining,Great Room,Living,Master Bedroom,Patio Covered,Walk-In Closet |
| OCC/SHOW: Listing Agent Accompanies |
OH:
06/23/2013 (2:00PM-5:00PM)
|
| LP: $2,269,000 |
DOM/CDOM: 8/8 |
LD: 06/14/2013 |
|
OLP: $2,269,000 |
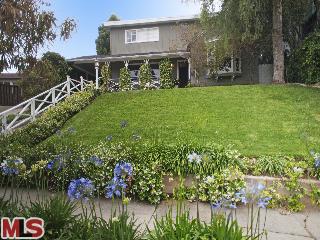
|
RES-SFR:
671 PALMERA AVE , PACIFIC PALISADES ,CA
90272
|
MLS#: 13-679511 |
LP: $2,250,000
|
| AREA: (15)Pacific Palisades |
STATUS:
A
|
VIEW: Yes |
MAP:
 630/J5
630/J5
|
| STYLE: Traditional |
YB: 1951 |
BR: 4 |
BA: 2.75 |
| APN:
4414-013-023
|
ZONE: LAR1 |
HOD: $0.00 |
STORIES: 1 |
APX SF: 2,694/VN |
| LSE: |
GH: N/A |
POOL: No |
APX LDM: |
APX LSZ: 7,243/VN |
| LOP: |
PUD: |
FIREPL: |
PKGT: |
PKGC: |
|
DIRECTIONS: Sunset to Northfield to Palmera
|
REMARKS: Set above street level, this beautifully
redone two story traditional home offers 4 br 3 bths and is in move in
condition. Ideal for entertaining, the floor plan includes a living
& formal dining room with brick fireplaces, wine storage, &
beautiful hardwood flrs throughout.The chefs kitchen includes a Viking
oven, Sub zero refrigerator, lots of counter space, walk in pantry &
eat in area. The family room is next to the kitchen and opens to the
patio and yard. Lushly landscaped, the yard offers lots of privacy,
beautiful gardens and large grassy area. All the bathrooms have been
tastefully redone. Don't Miss!

|
| ROOMS: Breakfast Area,Dining,Family,Living |
| OCC/SHOW: Call LA 1 |
OH:
06/23/2013 (2:00PM-5:00PM)
|
| LP: $2,250,000 |
DOM/CDOM: 12/12 |
LD: 06/10/2013 |
|
OLP: $2,250,000 |
|
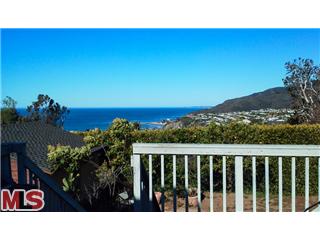
|
RES-SFR:
257 BELLINO DR , PACIFIC PALISADES ,CA
90272
|
MLS#: 13-680847 |
LP: $2,125,000
|
| AREA: (15)Pacific Palisades |
STATUS:
A
|
VIEW: Yes |
MAP:
 630/F5
630/F5
|
| STYLE: Other |
YB: 1954 |
BR: 3 |
BA: 2.00 |
| APN:
4416-026-023
|
ZONE: LAR1 |
HOD: $0.00 |
STORIES: 1 |
APX SF: 2,121/AS |
| LSE: No |
GH: None |
POOL: No |
APX LDM: 75x113/AS |
APX LSZ: 8,501/AS |
| LOP: No |
PUD: No |
FIREPL: 1 |
PKGT: 2 |
PKGC: 2 |
|
DIRECTIONS: Sunset to Los Liones north, Left at Tramonto, Right at Bellino
|
REMARKS: Rare opportunity to own this special
property located in the highly desirable Castellammare Mesa area of
Pacific Palisades. This lot is situated near the crest of Bellino with a
vantage point that offers exceptional views of the ocean, coastline,
and surrounding mountains. Renovate the original home or create your
dream home in this special location. Views are reminiscent of Big Sur or
Montecito with magnificent vistas through towering Eucalyptus trees!
This vintage 1954 home has 3 bedrooms, a den, hardwood floors, fireplace
in dining area and living room. Living room opens to Large patio with
spectacular views and large yard area below. Detached garage. Tremendous
potential in a one of a kind location and fabulous neighborhood.
Adjacent property is also listed for sale. See MLS for details.

|
| ROOMS: Dining Area,Living,Patio Open |
| OCC/SHOW: Listing Agent Accompanies |
OH:
06/23/2013 (2:00PM-5:00PM)
|
| LP: $2,125,000 |
DOM/CDOM: 7/7 |
LD: 06/15/2013 |
|
OLP: $2,125,000 |
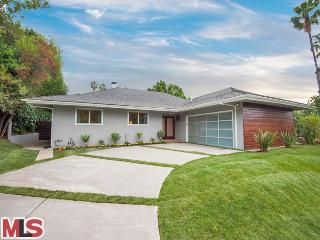
|
RES-SFR:
1730 CLEAR VIEW DR , BEVERLY HILLS ,CA
90210
|
MLS#: 13-680251 |
LP: $2,095,000
|
| AREA: (2)Beverly Hills Post Office |
STATUS:
A
|
VIEW: Yes |
MAP:
 592/C4
592/C4
|
| STYLE: Contemporary |
YB: 1960 |
BR: 4 |
BA: 3.50 |
| APN:
4356-004-018
|
ZONE: LARE15 |
HOD: $0.00 |
STORIES: 1 |
APX SF: 2,318/VN |
| LSE: No |
GH: None |
POOL: Yes |
APX LDM: 85x115/VN |
APX LSZ: 9,816/VN |
| LOP: No |
PUD: No |
FIREPL: 1 |
PKGT: 2 |
PKGC: 2 |
|
DIRECTIONS: Off Benedict Canyon
|
REMARKS: Immerse yourself in this exquisite
high-end remodel. Completely redone & designed w/the most discerning
taste, attention to detail, & designer materials, this home makes
an elegant statement. Enjoy consummate privacy in this tranquil loc.
w/entertainer's patio, pool & grassy area, in the Warner Ave. school
district. The living room highlights a dramatic frplc & stylish
wide plank wire brushed white oak floors throughout. The living room
moves easily to the brand new epicurean kitchen w/striking center
island, SS farm house sink, soft closing drawers, silestone countertops,
all new SS appliances & new cabinetry. The inviting family room is
the heart of this home & also opens the yard & patio. Four bdrms
incl. the secluded master retreat w/enormous walk-in closet &
deluxe bath w/dual sinks & massive shower w/luxe dual rain shower
heads. The master is flooded w/light w/doors to the pool & pvt side
yd. Add. upgrades: new roof, upgraded electri., new sewer liner,
remodeled pool & much more.

|
| ROOMS: Breakfast Bar,Dining Area,Family,Living,Master Bedroom,Patio Open,Powder |
| OCC/SHOW: Listing Agent Accompanies |
OH:
06/23/2013 (2:00PM-5:00PM)
|
| LP: $2,095,000 |
DOM/CDOM: 9/9 |
LD: 06/13/2013 |
|
OLP: $2,095,000 |
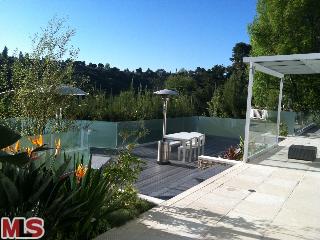
|
RES-SFR:
2373 NALIN DR , LOS ANGELES ,CA
90077
|
MLS#: 13-661699 |
LP: $2,075,000
|
| AREA: (4)Bel Air - Holmby Hills |
STATUS:
A
|
VIEW: Yes |
MAP:
 591/H2
591/H2
|
| STYLE: Contemporary |
YB: 1965 |
BR: 4 |
BA: 4.00 |
| APN:
4378-002-027
|
ZONE: LARE15 |
HOD: $0.00 |
STORIES: 2 |
APX SF: 2,727/TC |
| LSE: No |
GH: None |
POOL: Yes |
APX LDM: |
APX LSZ: 26,871/OT |
| LOP: No |
PUD: No |
FIREPL: 1 |
PKGT: |
PKGC: 2 |
|
DIRECTIONS: Roscomare To Hamner To Nalin Dr
|
REMARKS: New price over $300000 price reduction
Gated Contemporary Home. Remodeled with good taste and highest quality
in upper Bel Air. Large courtyard entry open floor plan, living room and
dining area. Orient out the backyard and patio, gourmet kitchen with
all the top end appliances, nice size patio and backyard with canyon
views, outdoor built-in BBQ and wet bar, hardwood floors throughout,
full security.

|
| ROOMS: Dining Area,Living,Master Bedroom,Pantry,Walk-In Closet,Walk-In Pantry |
| OCC/SHOW: Appointment w/List. Office |
OH:
06/23/2013 (2:00PM-5:00PM)
|
| LP: $2,075,000 |
DOM/CDOM: 81/81 |
LD: 04/02/2013 |
|
OLP: $2,395,000 |
|
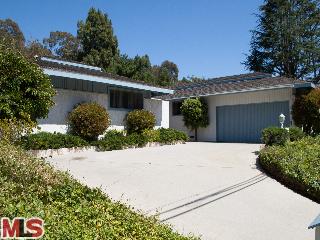
|
RES-SFR:
840 N NORMAN PL , LOS ANGELES ,CA
90049
|
MLS#: 13-682853 |
LP: $1,999,000
|
| AREA: (6)Brentwood |
STATUS:
A
|
VIEW: Yes |
MAP:
 631/G1
631/G1
|
| STYLE: Traditional |
YB: 1966 |
BR: 4 |
BA: 4.00 |
| APN:
4429-012-037
|
ZONE: LARE15 |
HOD: $0.00 |
STORIES: 1 |
APX SF: 2,968/VN |
| LSE: |
GH: N/A |
POOL: No |
APX LDM: |
APX LSZ: 11,994/VN |
| LOP: |
PUD: |
FIREPL: |
PKGT: |
PKGC: |
|
DIRECTIONS: SUNSET TO NORTH BUNDY
|
REMARKS: Traditional one story home with great
floor plan and amazing grounds. Prime location and almost 3000 sq. ft.
house, 12000 approx. lot, allows for easy living and entertaining.
Living area has four bedrooms and office with 3.5 baths and a lovely
private large yard with room for pool. Living room with fireplace and
family room with wet bar lead to beautiful open flat back yard. House
has newer roof (2005) , and has central air and heat.This house is
waiting for your personal touch.

|
| ROOMS: Dining |
| OCC/SHOW: 24-hr Notice |
OH:
06/23/2013 (1:00PM-5:00PM)
|
| LP: $1,999,000 |
DOM/CDOM: 1/1 |
LD: 06/21/2013 |
|
OLP: $1,999,000 |
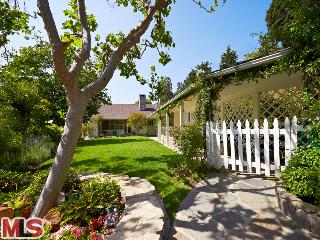
|
RES-SFR:
526 TUALLITAN RD , LOS ANGELES ,CA
90049
|
MLS#: 13-676075 |
LP: $1,965,000
|
| AREA: (6)Brentwood |
STATUS:
A
|
VIEW: Yes |
MAP:
 631/F2
631/F2
|
| STYLE: Ranch |
YB: 1949 |
BR: 3 |
BA: 2.00 |
| APN:
4494-017-021
|
ZONE: LARE15 |
HOD: $0.00 |
STORIES: 1 |
APX SF: 2,054/AS |
| LSE: No |
GH: None |
POOL: No |
APX LDM: |
APX LSZ: 17,970/AS |
| LOP: No |
PUD: |
FIREPL: 1 |
PKGT: 5 |
PKGC: 2 |
|
DIRECTIONS: North of Sunset. North on Kenter, Right on Tuallitan
|
REMARKS: A very charming Architect built one
story Traditional Ranch on one of Brentwood's most sought after
cul-de-sacs. A very private oasis on its own peaceful knoll with tree
top views. The perfect spot to enjoy being "away from it all" yet
minutes to wonderful restaurants, shops and the Charter Kenter School. A
covered stone-faced loggia leads you to a welcoming entry and a large
light filled Living room with beamed ceiling and a handsome fieldstone
fireplace. A spacious Formal Dining room overlooks the grassy lawn and
lush landscaping. The bright eat-in kitchen with built-ins opens to the
red bricked patio; perfect for outdoor living. The serene Master bedroom
with its high ceilings captures the pastoral views with its walls of
windows; also with its own dressing room and full bath. The other two
bedrooms are large, bright and very appealing. Don't miss seeing this
special home!

|
| ROOMS: Breakfast Area,Dining,Living,Master Bedroom,Patio Open |
| OCC/SHOW: Listing Agent Accompanies |
OH:
06/23/2013 (2:00PM-5:00PM)
|
| LP: $1,965,000 |
DOM/CDOM: 23/23 |
LD: 05/30/2013 |
|
OLP: $1,965,000 |
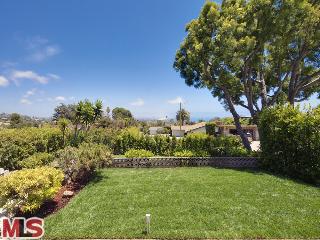
|
RES-SFR:
1040 LACHMAN LN , PACIFIC PALISADES ,CA
90272
|
MLS#: 13-682453 |
LP: $1,849,000
|
| AREA: (15)Pacific Palisades |
STATUS:
A
|
VIEW: Yes |
MAP:
 630/H4
630/H4
|
| STYLE: Mid-Century |
YB: 1959 |
BR: 4 |
BA: 3.00 |
| APN:
4420-022-022
|
ZONE: LAR1 |
HOD: $0.00 |
STORIES: 1 |
APX SF: 2,475/VN |
| LSE: |
GH: N/A |
POOL: No |
APX LDM: |
APX LSZ: 21,009/AS |
| LOP: |
PUD: |
FIREPL: 1 |
PKGT: |
PKGC: 2 |
|
DIRECTIONS: Sunset Blvd to Marquez Ave to Jacon Way to Lachman Lane
|
REMARKS: Spacious 4 bedroom, 2 1/2 bath
mid-century home with an outstanding, single-level floor plan in
sought-after Upper Lachman neighborhood. The home is situated on a
"street to street" corner lot to offer exceptional privacy, an expansive
21,000 sq ft lot, and 180-degree views of the ocean, queens necklace,
canyon, and city. Look out on to the bright blue Pacific Ocean by day
and twinkling city lights by night. Verdant, grassy two-level yard is
ideal for those seeking indoor-outdoor living, with plenty of additional
space for a pool in the lower yard. Located on a wonderfully friendly
block of Lachman Lane near Marquez Elementary School. Come explore this
gem of a home and see why it's serene elevated setting, with no
immediate neighbors, lends itself to amazing possibilities.

|
| ROOMS: Breakfast Bar,Center Hall,Dining Area,Family,Living |
| OCC/SHOW: Appointment w/List. Office |
OH:
06/23/2013 (2:00PM-5:00PM)
|
| LP: $1,849,000 |
DOM/CDOM: 2/2 |
LD: 06/20/2013 |
|
OLP: $1,849,000 |
|
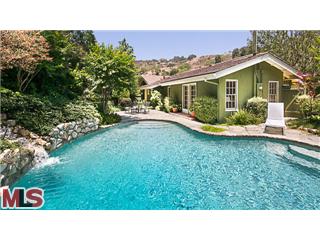
|
RES-SFR:
1131 N NORMAN PL , LOS ANGELES ,CA
90049
|
MLS#: 13-682021 |
LP: $1,795,000
|
| AREA: (6)Brentwood |
STATUS:
A
|
VIEW: Yes |
MAP:
 591/G7
591/G7
|
| STYLE: Ranch |
YB: 1960 |
BR: 3 |
BA: 3.00 |
| APN:
4429-039-016
|
ZONE: LARE15 |
HOD: $0.00 |
STORIES: 1 |
APX SF: 2,651/AS |
| LSE: No |
GH: None |
POOL: No |
APX LDM: |
APX LSZ: 17,380/AP |
| LOP: No |
PUD: No |
FIREPL: 2 |
PKGT: 3 |
PKGC: 2 |
|
DIRECTIONS: North on Bundy from Sunset. Bear right on Norman Place.
|
REMARKS: Protected by its elevation on a plateau
well above the public way and by its orientation in the landscape, this
welcoming modern ranch home is a decidedly private retreat from nearby
Brentwood Village and the city below. Abundant glass suffuses the open
interiors with daylight, the natural surroundings, and vistas
encompassing the canyon geography, the Getty Center and beyond. French
doors in multiple rooms give ready access to an assortment of outdoor
spaces varying in character, including a covered front porch and a
verdant south-facing poolside patio. The floor plan and interior volumes
are informed by the hallmark clarity and casual comfort of mid-century
design. The surfaces, fixtures and appliances are right up-to-date. Den
re-convertable to fourth bedroom.

|
| ROOMS: Dining,Entry,Living,Master Bedroom,Office,Pantry,Study/Office,Walk-In Closet,Walk-In Pantry |
| OCC/SHOW: Call LA 1 |
OH:
06/23/2013 (2:00PM-5:00PM)
|
| LP: $1,795,000 |
DOM/CDOM: 3/3 |
LD: 06/19/2013 |
|
OLP: $1,795,000 |
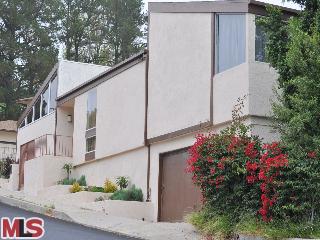
|
RES-SFR:
1333 STRADELLA RD , LOS ANGELES ,CA
90077
|
MLS#: 13-680929 |
LP: $1,695,000
|
| AREA: (4)Bel Air - Holmby Hills |
STATUS:
A
|
VIEW: Yes |
MAP:
 591/J5
591/J5
|
| STYLE: Contemporary |
YB: 1973 |
BR: 3 |
BA: 2.50 |
| APN:
4369-038-030
|
ZONE: LARE15 |
HOD: $0.00 |
STORIES: 2 |
APX SF: 2,660/AS |
| LSE: No |
GH: None |
POOL: No |
APX LDM: |
APX LSZ: 13,615/AS |
| LOP: |
PUD: No |
FIREPL: 2 |
PKGT: 2 |
PKGC: 2 |
|
DIRECTIONS: From Westside - Go North on Bellagio
from Sunset and Make an immediate right. Continue to Sarbonne and go
left. Take Sarbonne to Stradella and go left. From the Valley, go South
on Roscomare from Mulholland. Turn left on Stradella.
|
REMARKS: Walking into the open, inviting &
bright entry of this recently remodeled gem, you may want to go to the
huge rear deck overlooking the canyon but the high/vaulted ceilings,
remodeled kitchen, living room, flooring & wonderful views of the
canyon from every room may not allow you to go there just yet. The
kitchen has stainless appliances, Quarz counter tops & custom
backsplash w a breakfast area. The living room is open and bright w a
fireplace & high / vaulted ceilings. The master is large &
offers a view of the reservoir. The master bath is beautifully remodeled
w a Whirlpool tub. The lower level has two additional bedrooms &
large family room w 2nd fireplace & bar. Central heat & A/C, 2
car garage w direct access, security cameras, filtered drinking water,
Grohe fixtures, soft-close cabinets in the kitchen & more make this a
very desirable place to call home. Great access to the Westside and
Valley in this mid-Stradella location add additional value to this
wonderful offering

|
| ROOMS: Bar,Breakfast Area,Dining Area,Jack And Jill,Living,Master Bedroom,Patio Open,Powder |
| OCC/SHOW: Call LA 1 |
OH:
06/23/2013 (2:00PM-5:00PM)
|
| LP: $1,695,000 |
DOM/CDOM: 5/5 |
LD: 06/17/2013 |
|
OLP: $1,695,000 |
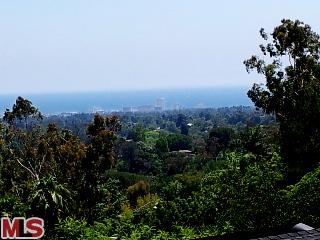
|
RES-SFR:
12320 DEERBROOK LN , LOS ANGELES ,CA
90049
|
MLS#: 13-679851 |
LP: $1,695,000
|
| AREA: (6)Brentwood |
STATUS:
A
|
VIEW: Yes |
MAP:
 631/F1
631/F1
|
| STYLE: Architectural |
YB: 1950 |
BR: 4 |
BA: 3.00 |
| APN:
4494-008-019
|
ZONE: LARE15 |
HOD: $0.00 |
STORIES: 1 |
APX SF: 2,163/VN |
| LSE: No |
GH: Det'd |
POOL: No |
APX LDM: |
APX LSZ: 11,164/VN |
| LOP: No |
PUD: |
FIREPL: 1 |
PKGT: 2 |
PKGC: 2 |
|
DIRECTIONS: North of Sunset off Kenter, then off Tigertail
|
REMARKS: A.Quincy Jones mid-century architectural
w/ ocean,city&canyon views and grassy yard, off private dr. The
inddoor organically extends to the great outoors to grassy yard and
large brick patio the length of the house and to the vus. Jones'
original designs, such as huge walls of glass, brick hearth, high beamed
ceilings, clerestory windows, are intact, but more rooms were added on
for space by the original owner. Spacious, light filled living room
& dining w/ hi ceiling & brick fireplace; separate eating area
in partially remodeled kitchen with granite tile counters; good sized
master with beamed ceiling facing patio and views. Big family/rec rm.
& another all purpose room at entrance. 4 bdrms 3 baths, plus
separate guest house w/ new shower & carpet. With imagination and
some adjustment this house could be a showcase architecture. In much
desired Crestwood Hills area of BW, less than 5 minutes to Sunset Blvd.

|
| ROOMS: Breakfast,Den/Office,Dining Area,Entry,Living,Master Bedroom,Patio Open |
| OCC/SHOW: Call LA 1 |
OH:
06/23/2013 (2:00PM-5:00PM)
|
| LP: $1,695,000 |
DOM/CDOM: 2/2 |
LD: 06/20/2013 |
|
OLP: $1,695,000 |
|
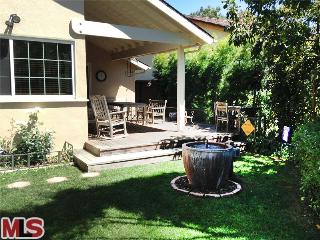
|
RES-SFR:
825 NORWAY LN , LOS ANGELES ,CA
90049
|
MLS#: 13-669219 |
LP: $1,675,000
|
| AREA: (6)Brentwood |
STATUS:
A
|
VIEW: Yes |
MAP:
 631/G1
631/G1
|
| STYLE: Ranch |
YB: 1956 |
BR: 3 |
BA: 2.00 |
| APN:
4429-013-017
|
ZONE: LARS |
HOD: $0.00 |
STORIES: 1 |
APX SF: 1,925/VN |
| LSE: |
GH: N/A |
POOL: No |
APX LDM: |
APX LSZ: 5,010/AS |
| LOP: |
PUD: |
FIREPL: 2 |
PKGT: |
PKGC: |
|
DIRECTIONS: Bundy north of Sunset Blvd to Norway Lane
|
REMARKS: Extensively remodeled single story home
located in Brentwood north of Sunset. This artist's home has been
restored with the highest quality materials while maintaining it's
original warmth and charm. The large family room with brick
fireplace,high beamed ceilings and custom cabinets,overlooks the newly
constructed and very private redwood patio area and beautifully
landscaped yard. Other features include all new electrical, plumbing,
heating and air conditioning systems, freshly painted inside and out,
new high quality carpeting, beautiful custom mahogany doors, new double
paned windows and patio doors and new kitchen appliances and hardware.
These are just some of the many amenities that have been added with
extraordinary attention to detail. In addition, the new redwood fence
surrounding the home adds to the privacy and tranquility of this lovely
setting. Minutes to shops and restaurants.

|
| ROOMS: Breakfast Area,Breakfast Bar,Entry,Family,Jack And Jill,Living,Master Bedroom,Patio Covered |
| OCC/SHOW: Appointment w/List. Office |
OH:
06/23/2013 (2:00PM-5:00PM)
|
| LP: $1,675,000 |
DOM/CDOM: 52/52 |
LD: 05/01/2013 |
|
OLP: $1,750,000 |
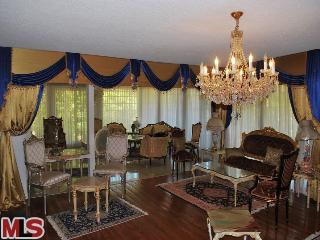
|
RES-SFR:
9484 GLOAMING DR , BEVERLY HILLS ,CA
90210
|
MLS#: 13-677559 |
LP: $1,599,000
|
| AREA: (2)Beverly Hills Post Office |
STATUS:
A
|
VIEW: Yes |
MAP:
 592/F2
592/F2
|
| STYLE: Traditional |
YB: 1958 |
BR: 3 |
BA: 3.00 |
| APN:
4388-001-010
|
ZONE: LARE40 |
HOD: $0.00 |
STORIES: 1 |
APX SF: 2,666/AS |
| LSE: |
GH: N/A |
POOL: No |
APX LDM: |
APX LSZ: 21,612/AS |
| LOP: No |
PUD: |
FIREPL: |
PKGT: |
PKGC: |
|
DIRECTIONS: Coldwater Canyon to Gloaming Dr.
|
REMARKS: 200,000 price reduction for fast sale,
new price 1,599,000. I need an offer. Fantastic price for BHPO.Move in
condition 3 bed 3 bath, 2600+sf traditional home on large lot. Back
yard view Marble floor in living and family rooms. Huge living room
with fireplace. Good size family room with fire place. Big dining room
can accommodate 12 people dining table. 2 car garage parking with
extra parking space available on driveway and side yards for four more
cars. Top of line kitchen stove and dish washer. Copper plumbing. Very
good value for BHPO.

|
| ROOMS: Breakfast Area,Dining,Family,Living |
| OCC/SHOW: 48-hr Notice |
OH:
06/23/2013 (2:00PM-5:00PM)
|
| LP: $1,599,000 |
DOM/CDOM: 21/21 |
LD: 06/01/2013 |
|
OLP: $1,799,000 |
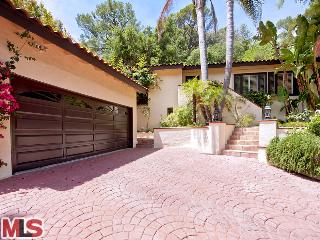
|
RES-SFR:
2251 BOWMONT DR , BEVERLY HILLS ,CA
90210
|
MLS#: 13-675733 |
LP: $1,595,000
|
| AREA: (2)Beverly Hills Post Office |
STATUS:
A
|
VIEW: Yes |
MAP:
 592/G3
592/G3
|
| STYLE: Traditional |
YB: 1954 |
BR: 3 |
BA: 2.00 |
| APN:
4388-010-019
|
ZONE: LARE15 |
HOD: $0.00 |
STORIES: 1 |
APX SF: 1,918/OW |
| LSE: |
GH: Att'd |
POOL: No |
APX LDM: |
APX LSZ: 19,987/OW |
| LOP: |
PUD: |
FIREPL: |
PKGT: 2 |
PKGC: |
|
DIRECTIONS: Coldwater to Cherokee to Bowmont
|
REMARKS: Charming Spanish/Traditional home on
lower Bowmont offers unparralleled privacy and serenity just minutes
from the heart of BH and the Sunset Strip. This 3 +2 home is set back
off the street, upon a hill and backs up to amazing, lush mountains.
Recently updated, this home boasts an amazing open floor plan and a
master suite that is 'to die for'. French doors open to mature ivy
creating a romantic get away in your own home. With his/her's walk in
closets and a bathroom that sells the house! Claw footed tub with french
spouts, full glass steam shower and windows looking out and above to
the lush landscape, make you feel like you are truly in an oasis of the
city. 2 add'tl bedrooms share a beautiful bathroom. Home is ideal for
entertaining with an open kitchen w/beautiful granite, tons of cabinet
space and SS appliances. French doors off the dining room and kitchen
lead to a quiet Spanish tiled back patio. Tree top deck makes the house
paparazzi proof. Bonus room w/own entrance as well!

|
| ROOMS: Bonus |
| OCC/SHOW: 24-hr Notice,Agent or Owner to be Present,Call LA 1 |
OH:
06/23/2013 (2:00PM-5:00PM)
|
| LP: $1,595,000 |
DOM/CDOM: 22/22 |
LD: 05/31/2013 |
|
OLP: $1,595,000 |
|
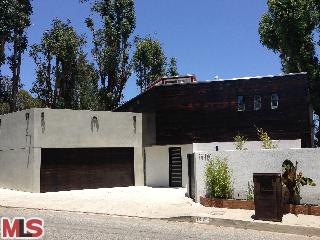
|
RES-SFR:
1910 WESTRIDGE RD , LOS ANGELES ,CA
90049
|
MLS#: 13-678403 |
LP: $1,495,000
|
| AREA: (6)Brentwood |
STATUS:
A
|
VIEW: Yes |
MAP:
 631/D2
631/D2
|
| STYLE: Contemporary |
YB: 1973 |
BR: 2 |
BA: 2.00 |
| APN:
4426-009-022
|
ZONE: LARE20 |
HOD: $0.00 |
STORIES: 2 |
APX SF: 1,551/VN |
| LSE: |
GH: N/A |
POOL: No |
APX LDM: |
APX LSZ: 17,107/VN |
| LOP: |
PUD: |
FIREPL: |
PKGT: 2 |
PKGC: |
|
DIRECTIONS: From W Sunset Blvd - North on Mandeville Canyon Rd - Left onto Westridge Rd; house is on right
|
REMARKS: Exquisite Remodel located in beautiful
Brentwood Hills. As you enter your new home, you're welcomed with
breathtaking 180-degree views from the Getty Museum to the City Skyline
and beyond. Enjoy the view all year long with floor to ceiling windows;
capturing the gorgeous canyon vistas from every part of the house.
Delight in 1500 additional square feet of outdoor living, with 4
separate outdoor patios, perfect for entertaining guests with the city
lights as your backdrop. Charm your guests with delectable fare from
your gourmet kitchen, outfitted with Viking appliances. Your master
bedroom offers a private rooftop deck, perfect for lounging or relaxing
with a glass of wine. Your spa inspired master bathroom is sure to
induce peace and relaxation. A perfect second bedroom or office space
boasts views that will inspire. As the sun sets on LA, unwind and take a
seat in front of your cozy fireplace. The possibilities are endless for
this gem of a home.

|
| ROOMS: Master Bedroom,Patio Covered,Walk-In Closet,Other |
| OCC/SHOW: Appointment Only,Other |
OH:
06/23/2013 (2:00PM-5:00PM)
|
| LP: $1,495,000 |
DOM/CDOM: 16/16 |
LD: 06/06/2013 |
|
OLP: $1,495,000 |
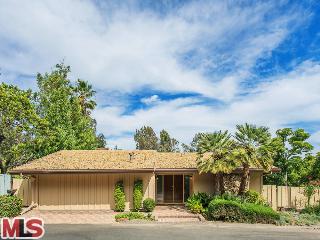
|
RES-SFR:
12336 ROCHEDALE LN , LOS ANGELES ,CA
90049
|
MLS#: 13-679695 |
LP: $1,399,000
|
| AREA: (6)Brentwood |
STATUS:
A
|
VIEW: Yes |
MAP:
 631/F1
631/F1
|
| STYLE: Architectural |
YB: 1962 |
BR: 3 |
BA: 2.50 |
| APN:
4494-011-025
|
ZONE: LARE15 |
HOD: $0.00 |
STORIES: 2 |
APX SF: 2,061/VN |
| LSE: No |
GH: N/A |
POOL: No |
APX LDM: |
APX LSZ: 15,820/VN |
| LOP: No |
PUD: |
FIREPL: |
PKGT: |
PKGC: 2 |
|
DIRECTIONS: North on Kenter, right on Hanley
|
REMARKS: Trust sale offers wonderful opportunity
to restore this one owner architect built mid century. No court
confirmation needed. Amazing views from all rooms on a quiet cul de sac
in desirable Crestwood Hills. A double door entry opens to the expansive
pastoral views. The spacious living room and dining room open to the
deck to enjoy the views. A powder room and a cozy den with fireplace and
bar. An eat-in kitchen with double ovens and laundry area and entry
from the large garage. The metalwork screen is right out of "mad men"
and highlights the staircase to the bedroom floor. The master bedroom
has dual closets and its own bath and the other two bedrooms share a
full bath. All the bedrooms also open to a full deck overlooking this
large gently down sloping large approx 15,820 lot. Possible uses could
be a tennis court or a guest house or orchards.

|
| ROOMS: Breakfast Area,Den,Living,Master Bedroom,Powder |
| OCC/SHOW: Listing Agent Accompanies |
OH:
06/23/2013 (2:00PM-5:00PM)
|
| LP: $1,399,000 |
DOM/CDOM: 10/10 |
LD: 06/12/2013 |
|
OLP: $1,399,000 |
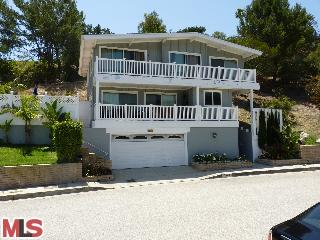
|
RES-SFR:
1329 DUENDE LN , PACIFIC PALISADES ,CA
90272
|
MLS#: 13-682039 |
LP: $1,295,000
|
| AREA: (15)Pacific Palisades |
STATUS:
A
|
VIEW: Yes |
MAP:
 630/H3
630/H3
|
| STYLE: Other |
YB: 1974 |
BR: 3 |
BA: 3.00 |
| APN:
4420-028-031
|
ZONE: LARE15 |
HOD: $0.00 |
STORIES: 0 |
APX SF: 1,867/VN |
| LSE: No |
GH: N/A |
POOL: No |
APX LDM: |
APX LSZ: 20,208/VN |
| LOP: |
PUD: |
FIREPL: 1 |
PKGT: |
PKGC: 2 |
|
DIRECTIONS: From Sunset, go up (north) Lachman Lane approx. 1.5 and turn right on Duende Lane.
|
REMARKS: Nice Tri-level home on a large lot
located on a quiet cul-de-sac street in the beautiful Marquez Knolls
neighborhood of Pacific Palisades. Living room with hardwood floors
look out to a nice side yard which is perfect for entertaining and for
those summer B.B.Q's. Three bedrooms upstairs have high open beam
ceilings. Both floors have a nice deck to take in those beautiful views
this great neighborhood has to offer.This is a short-sale and subject
to the lender's approval. First Open House will be 6-23-13 from 2:00
P.M. to 5:00 P.M.

|
| ROOMS: Dining Area,Living |
| OCC/SHOW: Call LA 1 |
OH:
06/23/2013 (2:00PM-5:00PM)
|
| LP: $1,295,000 |
DOM/CDOM: 5/6 |
LD: 06/17/2013 |
|
OLP: $1,295,000 |
|
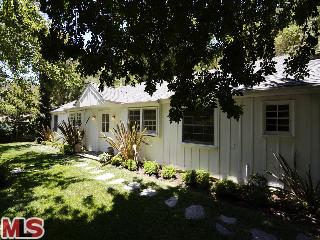
|
RES-SFR:
2531 HUTTON DR , BEVERLY HILLS ,CA
90210
|
MLS#: 13-682447 |
LP: $1,249,000
|
| AREA: (2)Beverly Hills Post Office |
STATUS:
A
|
VIEW: Yes |
MAP:
 592/C2
592/C2
|
| STYLE: Ranch |
YB: 1953 |
BR: 3 |
BA: 2.00 |
| APN:
4382-012-005
|
ZONE: LARE20 |
HOD: $0.00 |
STORIES: 0 |
APX SF: 1,534/AS |
| LSE: |
GH: N/A |
POOL: No |
APX LDM: |
APX LSZ: 15,215/AS |
| LOP: |
PUD: |
FIREPL: |
PKGT: |
PKGC: |
|
DIRECTIONS: North on Benedict Canyon to Hutton Dr.
|
REMARKS: Beautiful and Charming ranch style
house in BHPO. Feels like a beach house yet peaceful and tranquil like a
house in the country. Great large living room with wood beams and
soaring ceiling with skylights. This house is light, airy and oozes
charm. Beautifully landscaped front yard and amazing mature trees make
this house truly special. Feels like you're on vacation yet minutes to
the heart of Beverly Hills. A MUST SEE!

|
| ROOMS: Breakfast Area,Dining Area,Living |
| OCC/SHOW: 24-hr Notice |
OH:
06/23/2013 (2:00PM-5:00PM)
|
| LP: $1,249,000 |
DOM/CDOM: 2/2 |
LD: 06/20/2013 |
|
OLP: $1,249,000 |
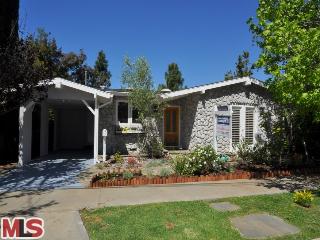
|
RES-SFR:
527 N LAS CASAS AVE , PACIFIC PALISADES ,CA
90272
|
MLS#: 13-666231 |
LP: $1,075,000
|
| AREA: (15)Pacific Palisades |
STATUS:
A
|
VIEW: No |
MAP:
 630/H5
630/H5
|
| STYLE: Bungalow |
YB: 1954 |
BR: 2 |
BA: 2.50 |
| APN:
4415-003-007
|
ZONE: LAR1 |
HOD: $0.00 |
STORIES: 1 |
APX SF: 1,345/TC |
| LSE: |
GH: N/A |
POOL: No |
APX LDM: |
APX LSZ: 3,252/AS |
| LOP: |
PUD: |
FIREPL: 1 |
PKGT: 1 |
PKGC: 1 |
|
DIRECTIONS: Sunset - south on Las Casas
|
REMARKS: Charming cottage-style home just minutes
from Village, beach and hiking. Open feeling with high ceilings and
skylights. Large eat-in kitchen opens to living/dining room with rock
fireplace. Wonderful master suite plus additional bedroom and bath.
Solid wide-plank wood floors and french doors with plantation shutters.
Excellent apt/condo alternative. Tract 9300.

|
| ROOMS: Dining Area,Living,Master Bedroom,Powder |
| OCC/SHOW: Appointment w/List. Office,Listing Agent Accompanies |
OH:
06/23/2013 (2:00PM-5:00PM)
|
| LP: $1,075,000 |
DOM/CDOM: 65/65 |
LD: 04/18/2013 |
|
OLP: $1,125,000 |
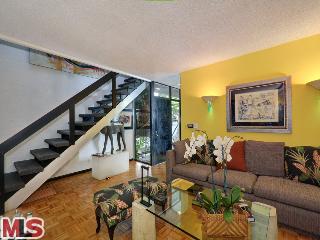
|
RES-SFR:
9829 YOAKUM DR , BEVERLY HILLS ,CA
90210
|
MLS#: 13-674403 |
LP: $899,000
|
| AREA: (2)Beverly Hills Post Office |
STATUS:
A
|
VIEW: Yes |
MAP:
 592/C3
592/C3
|
| STYLE: Traditional |
YB: 1962 |
BR: 4 |
BA: 3.00 |
| APN:
4383-004-034
|
ZONE: LARE15 |
HOD: $0.00 |
STORIES: 3 |
APX SF: |
| LSE: |
GH: N/A |
POOL: No |
APX LDM: |
APX LSZ: 5,938/VN |
| LOP: |
PUD: |
FIREPL: 2 |
PKGT: |
PKGC: 2 |
|
DIRECTIONS: North of Sunset/ off of Benedict Cyn.
|
REMARKS: This very charming and private home is
located on a wonderful tree lined street. 4 Bedrooms, including a very
private master suite with a fireplace and private deck. Wonderful living
room, that opens to an outside deck and a formal dining room as well.
Hardwood floors, wood beamed ceilings, and very warm environment make
this home so special! 2 Fireplaces, lots of windows and walls for art!
Great cul-de-sac street as well!

|
| ROOMS: Patio Open |
| OCC/SHOW: 24-hr Notice,Call LA 1 |
OH:
06/23/2013 (2:00PM-5:00PM)
|
| LP: $899,000 |
DOM/CDOM: 30/30 |
LD: 05/23/2013 |
|
OLP: $899,000 |



































No comments:
Post a Comment
hang in there. modernhomeslosangeles just needs a quick peek before uploading your comment. in the meantime, have a modern day!