 |
| 16112 Meadowview Drive, Encino - 1963 - $2,399,000 |
There
are currently 25 single family mid-century modern homes available for
open house, June 23 south of Ventura Boulevard in the hills of Sherman Oaks, Encino and Tarzana.
 |
| 3570 Woodcliff Road, Sherman Oaks - 1955 - $1,174,000 |
Happy Summer! Tomorrow's
forecast is seeing temperatures in the mid 70s and sunny skies. The sun sets at 8:08pm.

|
RES-SFR:
4570 Charmion Lane , Encino ,CA
91316
|
MLS#: SR13061137CN |
LP: $3,995,000
|
| AREA: (62)Encino |
STATUS:
A
|
VIEW: Yes |
MAP:

|
| STYLE: Spanish |
YB: 1964 |
BR: 7 |
BA: 10.00 |
| APN:
2290-026-022
|
ZONE: lara |
HOD: $0.00 |
STORIES: 2 |
APX SF: 7,058/PR |
| LSE: No |
GH: N/A |
POOL: Yes |
APX LDM: |
APX LSZ: 61,620/OT |
| LOP: |
PUD: |
FIREPL: |
PKGT: 2 |
PKGC: |
|
DIRECTIONS: Louise to Quesan to Halton to Charmion
|
REMARKS: Spectacular Montecito Spanish
w/unobstructed jetliner views from nearly every rm. Recently remodeled
w/great attention to detail, this designer done gated Tennis court
estate is graced by stylish sophistication. One of a kind home offers
grand scale common rms enhanced by gleaming wd flrs, oversized moldings
& walls of glass that showcase explosive views. Interior features
include a liv rm w/frplc, frml dine rm w/frplc, media rm, temp
controlled wine cellar, library w/frplc, coffered ceilings &
beautiful cstm cabs, fam rm & a gorgeous kit w/marble cntr isl,
Viking apls & Caesarstone cntrs. Refined elegance continues in the
mstr retreat w/frplc, huge prof organized walk-in, blcny & a
palatial spa quality bath w/frplc, bubble jet tub, rain head shower
& dual water closets. The relaxing grnds embody Calif living at its
finest. Lush grnds feature a sparkling pool, lit tennis court, built-in
bbq, pergola, roof top patio, fountain & outdr living area w/sauna,
dbl .75 baths & storage rm. Additional amenities include a wonderful
courtyard entry, mud rm, two chic powder rms, dbl staircases, gst ste,
maid?s qtrs, numerous built-ins, 4 secondary upstairs bedrms & a
paved motor court. Price includeds apx 22,000 sq ft parcel. **Agents,
please see confidential remarks.

|
| ROOMS: Cabana,Dining,Entry,Family,Guest-Maids Quarters,Home Theatre,Jack And Jill,Library/Study,Living,Patio Open,Wine Cellar |
| OCC/SHOW: Appointment Only,Listing Agent Accompanies |
OH:
06/23/2013 (2:00PM-5:00PM)
|
| LP: $3,995,000 |
DOM/CDOM: 75/217 |
LD: 04/08/2013 |
|
OLP: $3,995,000 |

|
RES-SFR:
16112 Meadowview Drive , Encino ,CA
91436
|
MLS#: SR13100562CN |
LP: $2,399,000
|
| AREA: (62)Encino |
STATUS:
A
|
VIEW: Yes |
MAP:

|
| STYLE: Contemporary |
YB: 1963 |
BR: 5 |
BA: 5.00 |
| APN:
2285-014-030
|
ZONE: LARE15 |
HOD: $0.00 |
STORIES: |
APX SF: 4,441/PR |
| LSE: No |
GH: N/A |
POOL: Yes |
APX LDM: |
APX LSZ: 27,096/PR |
| LOP: |
PUD: |
FIREPL: |
PKGT: 2 |
PKGC: |
|
DIRECTIONS: Take Noeline Ave. south from Ventura Blvd., to Bergamo, to Clear Valley, to Meadowview Dr.
|
REMARKS: Spectacular views of the valley from
practically every room! Single story 5 Bedroom contemporary estate with
approx. 4,500 sq. ft. on a cul-de-sac in Royal Oaks. Style &
sophistication abound with walls of French doors from most rooms looking
out to the rear grounds & breathtaking valley views beyond. Blonde
wood floors extend throughout the main rooms including the living room
& family room with back-to-back fireplaces & dramatic high
ceilings. Skylights centered over the gourmet kitchen island create
abundant light. There are also new white Caesarstone counters, all white
cabinets, & top-of-the line stainless steel appliances including a
Sub Zero refrigerator/freezer, two dishwashers, plus a sunny eating
area. The master suite boasts a fireplace, wet bar, huge customized
walk-in closet, plus a newly designed bathroom with dual vanities,
separate shower & soaking tub. Other features of the property
include a newly plastered pool & spa, ample deck space for outdoor
entertaining, a built-in barbecue area, stylish sleek powder room,
maid?s bedroom & bath & full laundry room leading to the garage
with a new contemporary garage door. Located in the Lanai Road school
district with easy access to the Westside & to Ventura Boulevard
shops & restaurants.

|
| ROOMS: Dining,Family,Formal Entry,Jack And Jill,Living |
| OCC/SHOW: Appointment Only,Call LA 1,Listing Agent Accompanies |
OH:
06/23/2013 (2:00PM-5:00PM)
|
| LP: $2,399,000 |
DOM/CDOM: 24/24 |
LD: 05/29/2013 |
|
OLP: $2,399,000 |
|

|
RES-SFR:
3617 Longridge Avenue , Sherman Oaks ,CA
91423
|
MLS#: SR13070519CN |
LP: $1,999,999
|
| AREA: (72)Sherman Oaks |
STATUS:
A
|
VIEW: Yes |
MAP:

|
| STYLE: Contemporary |
YB: 1955 |
BR: 3 |
BA: 4.00 |
| APN:
2385-008-039
|
ZONE: |
HOD: $0.00 |
STORIES: |
APX SF: 3,000/OT |
| LSE: No |
GH: N/A |
POOL: Yes |
APX LDM: |
APX LSZ: 33,258/PR |
| LOP: |
PUD: |
FIREPL: |
PKGT: 7 |
PKGC: |
|
DIRECTIONS: East of Coldwater, South of Ventura, private drive east on Longridge Ave
|
REMARKS: Reclusive hideaway on a private street
in prime Longridge Estates, this architectural artist's retreat has
explosive views. Gated and private this home has been remodeled to
perfection. The large open interiors flow beautifully to the
entertainer?s yard. A detached guest house with ? bath captures the
views and is ideal for separate living space or home office. The
interior features include gleaming Brazilian Teakwood flooring, high
ceilings, 3 fireplaces, skylights and walls of floor to ceiling windows
that overlook the meticulous grounds and views. Spacious bright kitchen
with granite counters, is a cook?s dream. Master suite has resort-like
bath with spa tub, frameless shower and a separate sauna. Private large
grassy yard with beautiful pool, spa and specimen fruit trees. The lush
grounds (33,258 sq ft - per assessor) are excellent for entertaining and
relaxing.Serenity awaits!

|
| ROOMS: Dining,Living,Other,Patio Open |
| OCC/SHOW: 24-hr Notice,Appointment Only |
OH:
06/23/2013 (2:00PM-5:00PM)
|
| LP: $1,999,999 |
DOM/CDOM: 64/64 |
LD: 04/19/2013 |
|
OLP: $2,195,000 |
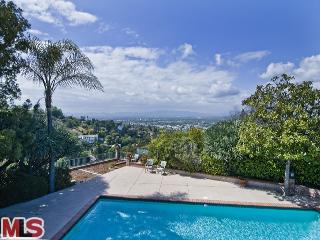
|
RES-SFR:
3661 ALOMAR DR , SHERMAN OAKS ,CA
91423
|
MLS#: 13-666707 |
LP: $1,899,000
|
| AREA: (72)Sherman Oaks |
STATUS:
A
|
VIEW: Yes |
MAP:
 562/D6
562/D6
|
| STYLE: Mid-Century |
YB: 1949 |
BR: 4 |
BA: 3.00 |
| APN:
2385-003-024
|
ZONE: LARE15 |
HOD: $0.00 |
STORIES: 1 |
APX SF: 3,200/OW |
| LSE: No |
GH: N/A |
POOL: Yes |
APX LDM: |
APX LSZ: 21,770/VN |
| LOP: |
PUD: |
FIREPL: |
PKGT: |
PKGC: 3 |
|
DIRECTIONS: Located in Longridge Estates--go
south on Longridge south of Valley Vista & make your 2nd right on
Alomar---bear left at first curve and home is at the top of
street---last home on the right. Hardly visible from the street.
|
REMARKS: Set amidst serene & prestigious
Longridge Estates. This unparalleled Mid-Century Modern sits high above
the City on a flat knoll. Panoramic, breathtaking views make this a one
of a kind architectural for those who appreciate Dramatic Settings.
Walls of glass invite the outdoors in throughout the entire home. A
magical backdrop next to open land, this piece of art was positioned
with Western Exposure in mind to ensure Romantic Sunset Vistas-perfect
for entertaining. There is plentiful outdoor entertaining yard space
& decks plus a 20X40 Swimmers' Pool with all day sun. Peaceful &
quiet this home & nature become one in this setting. This
One-of-A-Kind Enchanting Retreat is truly amazing and inspirational. The
stunning Western Views, rare setting and private location affords an
opportunity that isn't often for sale. Close to Westside, studios &
restaurants.

|
| ROOMS: Dining,Patio Covered,Powder,Service Entrance,Walk-In Closet |
| OCC/SHOW: Call LA 1 |
OH:
06/23/2013 (2:00PM-5:00PM)
|
| LP: $1,899,000 |
DOM/CDOM: 63/63 |
LD: 04/20/2013 |
|
OLP: $1,960,000 |

|
RES-SFR:
4654 White Oak Avenue , Encino ,CA
91316
|
MLS#: SR13115661CN |
LP: $1,599,950
|
| AREA: (62)Encino |
STATUS:
A
|
VIEW: No |
MAP:

|
| STYLE: Traditional |
YB: 1953 |
BR: 4 |
BA: 4.00 |
| APN:
2290-020-008
|
ZONE: |
HOD: $0.00 |
STORIES: |
APX SF: 3,241/PR |
| LSE: No |
GH: N/A |
POOL: Yes |
APX LDM: |
APX LSZ: 19,690/PR |
| LOP: |
PUD: |
FIREPL: |
PKGT: 2 |
PKGC: |
|
DIRECTIONS:
|
REMARKS: South of Rancho (quiet street)!!
Charming one level traditional 4+4 (3,241 sq ft) on 20,038 sq ft level
lot on one of the most desirable (quiet) streets in the Rancho Estate
area! The home was enlarged and updated approx 15 years ago (new master
suite, new copper plumbing, remodeled kitchen, etc) and has been nicely
maintained. Hardwood floors, two beautiful brick fireplaces, dual zone
HVAC, verdant beautiful grounds with pool. Gated and completely
private.... This is the perfect opportunity for your client to add
their personal touch or to create an entirely new estate. This
neighborhood is comprised on numerous multi-million dollar properties.

|
| ROOMS: Breakfast Bar,Dining,Entry,Family,Living,Separate Family Room |
| OCC/SHOW: Appointment Only |
OH:
06/23/2013 (2:00PM-5:00PM)
|
| LP: $1,599,950 |
DOM/CDOM: 14/14 |
LD: 06/08/2013 |
|
OLP: $1,599,950 |
|

|
RES-SFR:
3604 Glenridge Drive , Sherman Oaks ,CA
91423
|
MLS#: SR13103690CN |
LP: $1,595,000
|
| AREA: (72)Sherman Oaks |
STATUS:
A
|
VIEW: Yes |
MAP:

|
| STYLE: Contemporary |
YB: 1965 |
BR: 4 |
BA: 3.00 |
| APN:
2272-029-013
|
ZONE: |
HOD: $0.00 |
STORIES: 1 |
APX SF: 2,513/PR |
| LSE: No |
GH: N/A |
POOL: No |
APX LDM: |
APX LSZ: 9,841/PR |
| LOP: |
PUD: |
FIREPL: |
PKGT: 4 |
PKGC: |
|
DIRECTIONS: West of Woodman, Benedict Cyn South of Valley Vista to Weslin - to Glenridge - to top
|
REMARKS: Extraordinary contemporary gated home
has 4 BR & 3 BA with breathtaking mountain, valley & city
lights views. Recently renovated, the bright open floor plan features a
spacious living rm with wood beamed vaulted ceiling, floor to ceiling
stone fireplace & walls of glass, that open to an expansive deck
with built in seating to enjoy the exceptional views and the seamless
indoor/outdoor flow. Sleek kitchen has European style cabinets, honed
black granite counters, SS Bosch appliances...and double breakfast bars.
The kitchen opens to large family rm, with French doors that lead to a
private, flat, grassy backyard. The ultra-chic master suite also opens
to viewing deck. Glamorous, master bath w/soaking tub, dual granite
vanity & frameless glass shower. The spacious secondary bedrooms
have vaulted ceilings. Surrounded by nature, this home is an
architectural showpiece!

|
| ROOMS: Breakfast Bar,Family,Living,Utility |
| OCC/SHOW: 24-hr Notice,Appointment Only |
OH:
06/23/2013 (1:00PM-5:00PM)
|
| LP: $1,595,000 |
DOM/CDOM: 19/777 |
LD: 06/03/2013 |
|
OLP: $1,595,000 |

|
RES-SFR:
3569 Caribeth Drive , Encino ,CA
91436
|
MLS#: SR13101821CN |
LP: $1,499,999
|
| AREA: (62)Encino |
STATUS:
A
|
VIEW: Yes |
MAP:

|
| STYLE: |
YB: 1962 |
BR: 4 |
BA: 3.00 |
| APN:
2286-002-026
|
ZONE: |
HOD: $0.00 |
STORIES: |
APX SF: 3,400/SE |
| LSE: No |
GH: N/A |
POOL: Yes |
APX LDM: |
APX LSZ: 14,037/PR |
| LOP: |
PUD: |
FIREPL: |
PKGT: 2 |
PKGC: |
|
DIRECTIONS: Sepulveda to Royal Hills to Caribeth!
|
REMARKS: This Is The One! Absolute Prime Encino
View Showplace Home! Wait Till You See The View Of The World! Jetliner
View! Super Sharp Showplace! Most Beautiful View Home! Completely
Remodeled! This Home Sells Itself! Light & Bright! Must See To
Believe! Updated & Upgraded Throughout! Right Out Of A Magazine!
Wait Till You See The Views! Plan Your Parties In This Yard With The
Sparkling Pool! One Of A Kind Chance! View! View! View! If You Are Only
Seeing One View Home, Make Sure This Is It! Do Not Miss The Apx 400 Sqft
Game Room/Office Or Possible Guest Unit In The Back Yard! Great
Location! Minutes To Everything! Do Not Miss! Standard Sale! Must See!
Encino Living At Its Best!

|
| ROOMS: Living |
| OCC/SHOW: Go Direct,Keybox,Supra Lock Box |
OH:
06/23/2013 (2:00PM-5:00PM)
|
| LP: $1,499,999 |
DOM/CDOM: 22/22 |
LD: 05/31/2013 |
|
OLP: $1,499,999 |
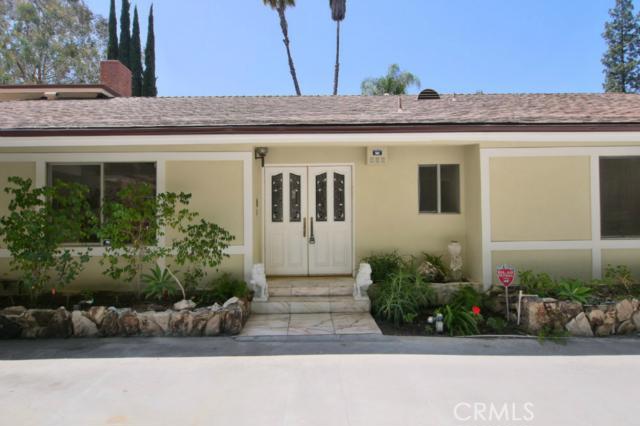
|
RES-SFR:
16860 Bosque Drive , Encino ,CA
91436
|
MLS#: SR13113070CN |
LP: $1,399,000
|
| AREA: (62)Encino |
STATUS:
A
|
VIEW: Yes |
MAP:
 561/D5
561/D5
|
| STYLE: |
YB: 1959 |
BR: 4 |
BA: 4.00 |
| APN:
2291-003-008
|
ZONE: |
HOD: $0.00 |
STORIES: |
APX SF: 3,501/PR |
| LSE: No |
GH: N/A |
POOL: Yes |
APX LDM: |
APX LSZ: 17,515/PR |
| LOP: |
PUD: |
FIREPL: |
PKGT: 2 |
PKGC: |
|
DIRECTIONS: South of Ventura Blvd; West of Hayvenhurst
|
REMARKS: It's party time! Located on one of the
best streets in Encino! This spacious 1 story home features 4 bedrooms,
3.5 baths and over 3500 square feet (per assessor - not verified). The
property is situated on a large 17,500 square foot estate lot and boasts
a private, semi-circular driveway. The gorgeous, park-like back yard
has a large pool, expansive grass yard, a patio, mature landscaping,
fruit trees, various entertaining and play areas and more! There are
views of this incredible yard from most rooms. The kitchen features
granite counters, a breakfast nook, breakfast bar and center-island. The
home is enhanced by an incredible party room / bonus room that can
double as a family room, or media room, or studio. It can even be used
as a banquet hall. Other highlights include a master, three additional
bedrooms including one with an office or gym attached. Plus much, much
more!. You must see the party room and this fabulous property to
appreciate it!

|
| ROOMS: Breakfast Bar,Dance Studio,Dining,Family,Gym,Living,Other |
| OCC/SHOW: Call First,Keybox,Supra Lock Box |
OH:
06/23/2013 (2:00PM-5:00PM)
|
| LP: $1,399,000 |
DOM/CDOM: 10/10 |
LD: 06/12/2013 |
|
OLP: $1,399,000 |
|
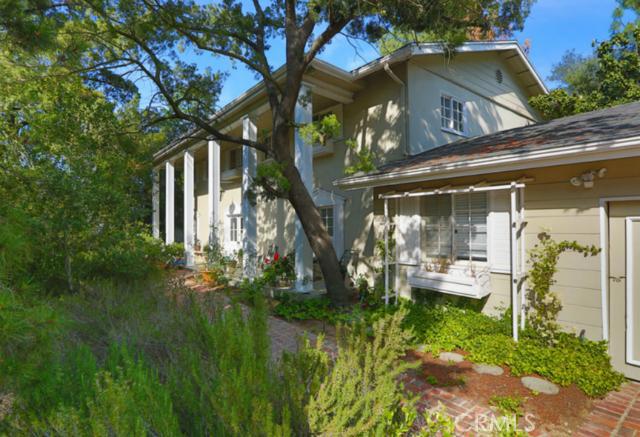
|
RES-SFR:
3238 FOND Drive , Encino ,CA
91436
|
MLS#: SR13083214CN |
LP: $1,399,000
|
| AREA: (62)Encino |
STATUS:
A
|
VIEW: Yes |
MAP:

|
| STYLE: Colonial |
YB: 1964 |
BR: 5 |
BA: 4.00 |
| APN:
2293-014-018
|
ZONE: lare15 |
HOD: $0.00 |
STORIES: 2 |
APX SF: 3,218/PR |
| LSE: No |
GH: N/A |
POOL: Yes |
APX LDM: 169 X 122 |
APX LSZ: 24,553/PR |
| LOP: |
PUD: |
FIREPL: |
PKGT: 6 |
PKGC: |
|
DIRECTIONS: COME RIGHT UP SEPULVEDA BLVD AND GO WEST ON FOND WHICH IS JUST NORTH OF MULHOLLAND !!!!!!!!!!!!!
|
REMARKS: FANTASTIC PROPERTY WITH WONDERFUL VIEWS
OF THE VALLEY AS WELL OF PRIVACY***THIS HOME OFFERS A WONDERFUL 5
BEDROOM AND 4 BATH ARRANGEMENT WICH OFFERS A GREAT SETTING AND WONDERFUL
LOCATION JUST MINUTES FROM THE WEST SIDE AND MINUTES TO THE
VALLEY**ENTER THROUGHT THE MAIN ENTRANCE AND VIEW THE DOWNSTAIRS DEN TO
THE LEFT OR CONTINUE THROUGH TO THE ELEGANT LIVING ROOM WICH OFFERS A
WONDERFUL VIEW OF THE BACK YARD AND POOL** GO TO THE RIGHT AND ENTER THE
DINIG ROOM AND A SWINGING DOOR TO THE KITHCHEN**THE KITCHEN IS
WONDERFUL WITH BUILT IN APPLIANCES WHICH OFFERS YOU A GREAT OVEN AND
REFRIGERATOR TO DIE FOR!!!!THE KITCHEN OFFERS A DOOR TO THE OUTSIDE
WHERE YOU COULD EASILY SIT AND ENJOY THE HOT HOT HOT SUMMER MONTHS IN
THIS COOL COOL BREES**DOWNSTAIRS IS ONE BEDROOM AND BATH AND UPSTAIRS
ARE FOUR BEDROOMS** ENTER THE MASTER BEDROOM AND TAKE A LOOK AT THE
BALCONY!!!THE MASTER BATH IS COMPLETE WITH ITS OWN SHOWER AS WELL AS A
WONDERFUL TUB TO SOAK IN AND
REEEELLLLLLLAAAAXXXX!!!!!!!!!!!!!!!!!!!!!!!!!!!!!!!!!!!!!!!!!!!!!!

|
| ROOMS: Breakfast Bar,Den,Dining,Family,Formal Entry,Living,Other,Patio Open,Rec Room,Separate Family Room |
| OCC/SHOW: Appointment Only,Call LA 1,Owner |
OH:
06/23/2013 (1:00PM-5:00PM)
|
| LP: $1,399,000 |
DOM/CDOM: 47/66 |
LD: 05/06/2013 |
|
OLP: $1,399,000 |

|
RES-SFR:
19544 Wells Drive , Tarzana ,CA
91356
|
MLS#: SR13035543CN |
LP: $1,379,000
|
| AREA: (60)Tarzana |
STATUS:
A
|
VIEW: Yes |
MAP:

|
| STYLE: Cape Cod |
YB: 1953 |
BR: 4 |
BA: 3.00 |
| APN:
2175-011-008
|
ZONE: RALA |
HOD: $0.00 |
STORIES: |
APX SF: 2,881/PR |
| LSE: No |
GH: N/A |
POOL: Yes |
APX LDM: |
APX LSZ: 23,342/PR |
| LOP: |
PUD: |
FIREPL: |
PKGT: 2 |
PKGC: |
|
DIRECTIONS: Go South on Shirley from Ventura Blvd, make right - West 1/2 block.
|
REMARKS: Reduced over $220,000! Gorgeous and
re-done 1 level traditional with amazing use of fine woods and stone.
Designer-perfect upgraded baths and windows. Redone gourmet chef's
kitchen with Viking stainless appliances. Beautiful views from the
property- especially from the front yard (with a relaxing porch).
Striking high ceilings and gorgeous wood floors, designers carpets,
plantation shutters,2 fireplaces, French doors,an outside Viking
barbecue area ,and a charming covered huge patio. Updated pool with
spa and waterfall,private rear garden with grassy area . Gated property
with circular drive. Too much to mention. Updated roof,zoned central
air/heat, 2 water heaters, spa in master suite, separate shower in
master suite ,tons of custom cabinetry and built-ins. Immaculately
maintained.This is definitely a " fall in love" home. 4th bedroom could
be a theater,home office, or second family room.park 15+ cars .Family
room, master bedroom, living room and secondary bedroom have high
ceilings.The fireplaces are cozy oozing with warmth and charm!The formal
dining room is a fall in love gathering area. MOTIVATED !This is one of
a kind property -maintained perfection.

|
| ROOMS: Attic,Dining,Family,Formal Entry,Living,Patio Covered,Patio Open,Separate Family Room,Utility |
| OCC/SHOW: 24-hr Notice,Appointment Only,Call LA 1 |
OH:
06/23/2013 (2:00PM-5:00PM)
|
| LP: $1,379,000 |
DOM/CDOM: 113/113 |
LD: 03/01/2013 |
|
OLP: $1,599,000 |

|
RES-SFR:
4980 Vanalden Avenue , Tarzana ,CA
91356
|
MLS#: SR13114789CN |
LP: $1,349,000
|
| AREA: (60)Tarzana |
STATUS:
A
|
VIEW: Yes |
MAP:
 560/G3
560/G3
|
| STYLE: Spanish |
YB: 1948 |
BR: 5 |
BA: 5.00 |
| APN:
2176-004-001
|
ZONE: LARA |
HOD: $0.00 |
STORIES: 1 |
APX SF: 3,514/PR |
| LSE: No |
GH: N/A |
POOL: Yes |
APX LDM: 189x180 |
APX LSZ: 35,106/PR |
| LOP: |
PUD: |
FIREPL: |
PKGT: 3 |
PKGC: |
|
DIRECTIONS: 1/2 mile South of Ventura Blvd, 1 block East from Tampa Ave
|
REMARKS: Stunning Estate in the highly coveted
South of the Boulevard Area. House was fully rebuilt in 1992 from ground
up. Features 5 bedrooms, 4.5 bathrooms; master bedroom has it's own
chimney! An entertainers dream, with a floor plan that opens up to a
resort like backyard with pool, spa, built in BBQ & fire pit. House
is located minutes away from shopping areas and places of worship. It is
just blocks away from Ventura Blvd which offers great restaurants &
entertainment; minutes away from the 101 fwy. House has plenty of
parking with a circular driveway and automatic gates on both ends. This
house is in great condition! Don't miss out on the home of your dreams!

|
| ROOMS: Basement,Bonus,Dining,Family,Formal Entry,Living,Pantry,Walk-In Pantry |
| OCC/SHOW: 24-hr Notice,Appointment Only,Call First,Owner |
OH:
06/23/2013 (2:00PM-4:00PM)
|
| LP: $1,349,000 |
DOM/CDOM: 7/7 |
LD: 06/15/2013 |
|
OLP: $1,349,000 |
|

|
RES-SFR:
4804 Topeka Drive , Tarzana ,CA
91356
|
MLS#: SR13118915CN |
LP: $1,315,000
|
| AREA: (60)Tarzana |
STATUS:
A
|
VIEW: No |
MAP:

|
| STYLE: |
YB: 1963 |
BR: 4 |
BA: 5.00 |
| APN:
2176-030-017
|
ZONE: |
HOD: $0.00 |
STORIES: 1 |
APX SF: 3,170/PR |
| LSE: No |
GH: N/A |
POOL: Yes |
APX LDM: |
APX LSZ: 16,703/PR |
| LOP: |
PUD: |
FIREPL: |
PKGT: 2 |
PKGC: |
|
DIRECTIONS: From Ventura Blvd between Tampa and Reseda, head south 1 mile directly on Topeka Drive
|
REMARKS: Perfectly located 1 mile south of
Ventura Blvd. at the end of a quiet cul-de-sac, this stunning
single-story house will warm your heart and redefine the phrase "Welcome
Home". The peaceful, landscaped gardens bring a harmonious blend of
color and a dozen fruit trees. Gated from the street, this oasis of a
home has 3 fireplaces, with one in the master retreat. The PebbleTec
swimming pool, spa/waterfall is in a gorgeous custom river rock setting.
Off the pool the detached guesthouse has its own living area, bedroom,
full bath, & kitchen. Across the spacious backyard, in which you
will host the most memorable BBQ's, you will find a lush rose and
ornamental water gardens. Back inside the well-appointed house you?ll
find custom d?cor and a beautiful chef?s kitchen with Viking cooktop
stove/hood, granite island, built-in subzero fridge, pull-out pantries,
designed with custom wood finish. The family room is a large comfortable
space with vaulted ceilings, a fireplace. The formal dining room is
spacious and attaches to the living room, where you will find custom
classical ceiling murals. The master retreat has large walk-in closet,
enormous bathroom with spa tub, dual sinks, shower room, custom decor.
Master retreat leads to the pool. Hi-tech wiring throughout.

|
| ROOMS: |
| OCC/SHOW: Appointment Only |
OH:
06/23/2013 (2:00PM-5:00PM)
|
| LP: $1,315,000 |
DOM/CDOM: 2/2 |
LD: 06/20/2013 |
|
OLP: $1,315,000 |
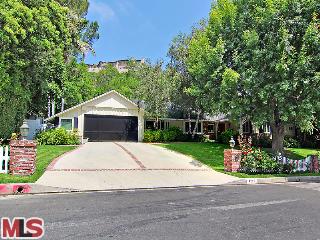
|
RES-SFR:
4219 VALLEY MEADOW RD , ENCINO ,CA
91436
|
MLS#: 13-680439 |
LP: $1,295,000
|
| AREA: (62)Encino |
STATUS:
A
|
VIEW: No |
MAP:
 561/F5
561/F5
|
| STYLE: Ranch |
YB: 1952 |
BR: 3 |
BA: 3.00 |
| APN:
2285-012-035
|
ZONE: LARE15 |
HOD: $0.00 |
STORIES: 1 |
APX SF: 2,969/VN |
| LSE: |
GH: N/A |
POOL: Yes |
APX LDM: |
APX LSZ: 40,491/VN |
| LOP: |
PUD: |
FIREPL: |
PKGT: 2 |
PKGC: |
|
DIRECTIONS: Sepulveda to Sherman Oaks Ave to Meadowgate Road, left on Valley Meadow Road
|
REMARKS: Charming and private ranch home with
white picket fence in the prestigious Royal Oaks neighborhood. Located
on nearly an acre of land, with mature landscaping, a black bottom pool,
covered patio area, and built-in BBQ, this home is ideal for
indoor-outdoor living. Double front doors lead into an open concept
living area, with sunken living and family rooms, dining room, and
eat-in kitchen with wainscoting. Recently upgraded granite counter tops
and stainless steel appliances in the kitchen, perfect for modern
living. Wood and gas burning fireplaces in the living room and family
room, with a built-in wet bar in the family room, perfect for
entertaining. Spacious master suite with walk-in closet, large bathroom
with double sinks and soaker tub. Separate laundry room. Each bedroom
with its own bathroom. Double French doors to the back yard, large
windows, and recessed lighting make this home feel open and airy. In the
highly acclaimed Lanai Elementary School district.

|
| ROOMS: Breakfast Area,Dining Area,Family,Living,Master Bedroom,Walk-In Closet |
| OCC/SHOW: 24-hr Notice |
OH:
06/23/2013 (2:00PM-5:00PM)
|
| LP: $1,295,000 |
DOM/CDOM: 9/9 |
LD: 06/13/2013 |
|
OLP: $1,295,000 |
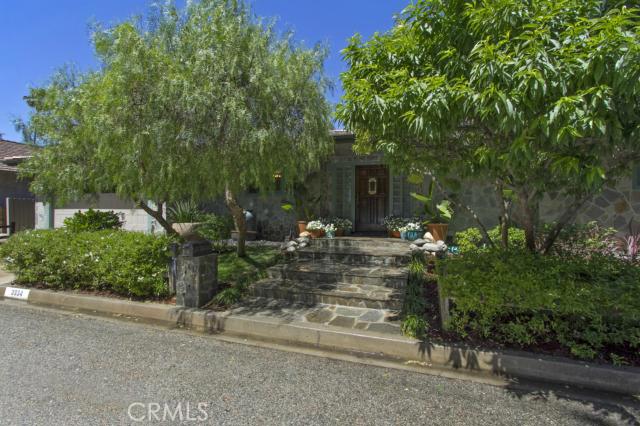
|
RES-SFR:
3334 Longridge Terrace , Sherman Oaks ,CA
91423
|
MLS#: SR13118670CN |
LP: $1,250,000
|
| AREA: (72)Sherman Oaks |
STATUS:
A
|
VIEW: Yes |
MAP:

|
| STYLE: Other |
YB: 1961 |
BR: 3 |
BA: 3.00 |
| APN:
2385-010-015
|
ZONE: |
HOD: $0.00 |
STORIES: |
APX SF: 2,167/PR |
| LSE: No |
GH: N/A |
POOL: Yes |
APX LDM: |
APX LSZ: 21,354/PR |
| LOP: |
PUD: |
FIREPL: |
PKGT: 2 |
PKGC: |
|
DIRECTIONS: South of Ventura and West of Coldwater on Longridge ave to Longridge terrace and West to Prop
|
REMARKS: Warmth & style resonate throughout
this upscale eclectic Mid-Century Ranch home located in the hills atop
the prestigious Longridge Estates. Breathtaking panoramic mountain &
valley views are bountiful from much of this home?s interior and
exterior. Elegant Porcelain tile flooring runs throughout much of this
home?s interior along with custom slate tile walls & one of a kind
copper accents. There are several peaceful lounging areas including an
open and bright living room with slate fireplace, curved walls and
custom wood work. Off the living room is a family room with a bonus
sitting/dining area and a separate formal dining room all with walls of
glass looking out to the pool area and all with incredible views. The
classic yet elegant kitchen is appointed with Stainless appliances
including a six burner stove and features a Granite center island and
handmade French tile counters. There are three bedrooms including a
master suite with mountain views, a walk in closet and private bath with
custom flooring, Roman tub and separate shower. The back yard features a
sparkling pool with beautiful Idaho quartzite decking, covered
patio/BBQ area and even more of those amazing views. There are far too
many upgrades and features to mention here

|
| ROOMS: Breakfast Bar,Dining,Family,Living,Patio Covered,Study |
| OCC/SHOW: 24-hr Notice,Appointment Only,Do Not Contact Occupant,Listing Agent Accompanies,Restricted Access |
OH:
06/23/2013 (2:00PM-5:00PM)
|
| LP: $1,250,000 |
DOM/CDOM: 2/2 |
LD: 06/20/2013 |
|
OLP: $1,250,000 |
|

|
RES-SFR:
15113 Sutton Street , Sherman Oaks ,CA
91403
|
MLS#: SR13120387CN |
LP: $1,248,000
|
| AREA: (72)Sherman Oaks |
STATUS:
A
|
VIEW: No |
MAP:

|
| STYLE: Cape Cod |
YB: 1966 |
BR: 4 |
BA: 3.00 |
| APN:
2276-021-030
|
ZONE: LARE11 |
HOD: $0.00 |
STORIES: 2 |
APX SF: 2,340/PR |
| LSE: No |
GH: N/A |
POOL: No |
APX LDM: |
APX LSZ: 7,749/PR |
| LOP: |
PUD: |
FIREPL: |
PKGT: 6 |
PKGC: |
|
DIRECTIONS: west of noble, through a private drive on sutton street
|
REMARKS: Located behind a long private gated
entry is a beautiful Cape Cod/ East Coast Traditional in prime Sherman
Oaks. This home features 4BR + 3BA + open kitchen to family room with
fireplace, formal living room with fireplace and convertible office,
den, media room or 5th bedroom. Gourmet chef?s kitchen offers breakfast
bar area, granite counter tops and stainless top of the line
appliances, including built-in wine refrigerator and microwave. Approx
2400 square feet of high quality luxury living space, hardwood floors,
perfect floor plan and open spaces. Family room has French doors opening
to outdoor living with patio, BBQ center and very private grassy area
space. Security alarm system, laundry room and direct access garage
entry complete this beautiful home. Your buyers will fall in love with
this home the minute they walk in the door!

|
| ROOMS: Breakfast Bar,Den,Family,Formal Entry,Living,Study |
| OCC/SHOW: Appointment Only,Call LA 1 |
OH:
06/23/2013 (2:00PM-5:00PM)
|
| LP: $1,248,000 |
DOM/CDOM: 0/0 |
LD: 06/22/2013 |
|
OLP: $1,248,000 |
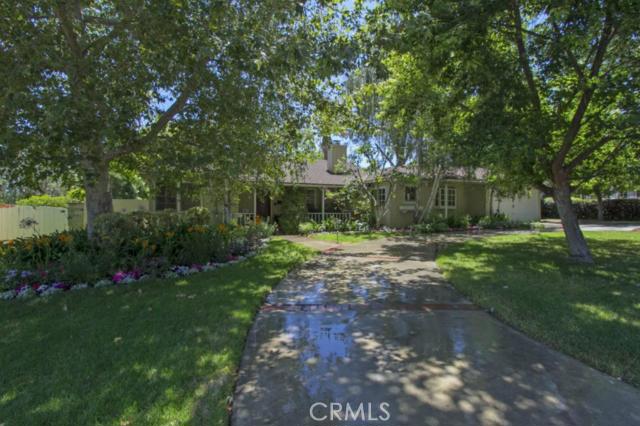
|
RES-SFR:
4744 Yarmouth Avenue , Encino ,CA
91316
|
MLS#: SR13117288CN |
LP: $1,199,000
|
| AREA: (62)Encino |
STATUS:
A
|
VIEW: No |
MAP:

|
| STYLE: Traditional |
YB: 1952 |
BR: 4 |
BA: 4.00 |
| APN:
2182-023-007
|
ZONE: LARA |
HOD: $0.00 |
STORIES: |
APX SF: 2,811/PR |
| LSE: No |
GH: N/A |
POOL: Yes |
APX LDM: |
APX LSZ: 17,135/PR |
| LOP: |
PUD: |
FIREPL: |
PKGT: 2 |
PKGC: |
|
DIRECTIONS: South of Valley Vista Blvd., West of White Oak.
|
REMARKS: Warmth & charm welcome you to this
updated traditional single level home on almost 1/2 acre of flat land.
The custom front door opens to a foyer with wood floors which extend to
the living room, with crown moldings, & frplc. There is an adjacent
dining area with leaded glass window, wainscoting, & wrought iron
chandelier. The cook?s kitchen boasts a center island, granite
counters, Sub Zero refrigerator & Viking range, walk-in pantry,
& eating area. The master suite is a true retreat in a private
wing w/vaulted beamed ceilings, frplc, walk-in closet & clerestory
windows. The master bath has travertine counters, vessel sinks,
polished chrome fixtures, jetted tub, & separate shower. Another
wing consists of two bedrooms plus a study (or additional bedroom) &
two bathrooms. Another wing includes a maid?s bedroom & bathroom
plus a laundry room. The family room has a wet bar with French doors
that open to the breathtaking rear grounds. A fenced pool & spa
with covered arbor are the centerpiece of this incredible yard
surrounded by lawns, & a patio area w/built-in BBQ. Other features
of the home include dual zone HVAC, a security system, skylights,
basketball hoop, & two car attached garage. A rare offering on
today?s market!

|
| ROOMS: Den,Dining,Entry,Family,Guest-Maids Quarters,Living,Pantry,Separate Family Room,Walk-In Pantry |
| OCC/SHOW: Appointment Only,Call LA 1,Listing Agent Accompanies |
OH:
06/23/2013 (2:00PM-5:00PM)
|
| LP: $1,199,000 |
DOM/CDOM: 5/5 |
LD: 06/17/2013 |
|
OLP: $1,199,000 |

|
RES-SFR:
3740 Montuso Place , Encino ,CA
91436
|
MLS#: SR13116038CN |
LP: $1,199,000
|
| AREA: (62)Encino |
STATUS:
A
|
VIEW: Yes |
MAP:

|
| STYLE: Contemporary |
YB: 1966 |
BR: 4 |
BA: 3.00 |
| APN:
2292-019-020
|
ZONE: |
HOD: $0.00 |
STORIES: |
APX SF: 2,892/PR |
| LSE: No |
GH: N/A |
POOL: Yes |
APX LDM: |
APX LSZ: 10,842/PR |
| LOP: |
PUD: |
FIREPL: |
PKGT: 2 |
PKGC: |
|
DIRECTIONS: Hayvenhurst to Escalon Drive to Empanada Pl to Montuso
|
REMARKS: Santa Monica Canyon in the Encino Hills!
This exciting light & bright remodeled & expanded contemporary
is located at the end of a quiet cul-de-sac just minutes from Mulholland
Dr. Double door, ridge glass entry opens to dramatic sky-lit living
room with vaulted ceiling & slate-faced fireplace. Natural tone oak
floors flow through from the entry to the living/dining areas to the
expansive gourmet kitchen with granite counters, abundant cabinets,
stainless steel appliances. Light/bright kitchen opens to large
breakfast room with sliding French door to private rear yard. Adjacent
family room/media room features extensive built-ins & nearby guest
bedroom/office. Spacious master suite boasts sitting area & verdant
treetop views. Light infused updated beige marble bath includes
skylights, dual sinks, large vanity area, spa tub, rain shower &
ample-sized custom walk-in closet. There are two additional upstairs
bedrooms. Exterior spaces include a tranquil side yard, backyard with
slate tiled outdoor dining area & BBQ center overlooking the plunge
pool & spa. There is also a meandering hillside path leading to a
meditation pergola overlooking the amazing mature trees, mountains &
valley lights beyond. Excellent Westside access. Lanai Rd El School!

|
| ROOMS: Living |
| OCC/SHOW: Appointment Only,Call LA 1,Call Listing Office,Do Not Contact Occupant |
OH:
06/23/2013 (2:00PM-5:00PM)
|
| LP: $1,199,000 |
DOM/CDOM: 5/5 |
LD: 06/17/2013 |
|
OLP: $1,199,000 |
|
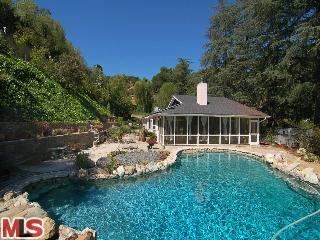
|
RES-SFR:
17032 COTTER PL , ENCINO ,CA
91436
|
MLS#: 13-665045 |
LP: $1,183,000
|
| AREA: (62)Encino |
STATUS:
A
|
VIEW: Yes |
MAP:
 561/D6
561/D6
|
| STYLE: Contemporary |
YB: 1957 |
BR: 3 |
BA: 2.50 |
| APN:
2292-009-013
|
ZONE: LARA |
HOD: $0.00 |
STORIES: 1 |
APX SF: 2,288/AS |
| LSE: No |
GH: None |
POOL: Yes |
APX LDM: |
APX LSZ: 16,140/AS |
| LOP: No |
PUD: No |
FIREPL: 1 |
PKGT: 4 |
PKGC: 2 |
|
DIRECTIONS: S. OF VENTURA TO HAYVENHURST, R. on ESCALON, R. on COTTER Place
|
REMARKS: ENERGY EFFICIENT. SELLER OWNED SOLAR
ELECTRIC. LOCATION/VALUE/ END OF CUL-DE-SAC. HUGE LOT. ROCK LINED POOL,
DECKING, ECO FRIENDLY/LOW MAINTENANCE LANDSCAPING, LILY POND BY POOL+4
PONDS AROUND HOUSE, OUTDOOR STAINLESS STEEL BBQ & SINK. MAJESTIC
VAULTED CEILINGS, EXPANSIVE WINDOWS SLIGHTLY TINTED,GARDEN WINDOWS,
DOUBLE SLIDING GLASS DOORS THROUGHOUT BRING THE OUTSIDE IN, CEDAR
CLOSET, MASTER W/ STEAM SHOWER & SUNKEN TUB, AMPLE CLOSETS,
FIREPLACE, GRANITE COUNTER TOPS IN KITCHEN, HIGH END STAINLESS STEEL
BUILT-INS, FULL DISHWASHER+ DOUBLE DISHWASHER, 1.5 KITCHENS, WOLFGANG
PUCK & BOBBY FLAY WOULD HAPPILY CREATE NEW DISHES, DINNING AREA,
LIVING AREA, GLEAMING FLOORS, SCREENED PORCH, OUTDOOR SPA BY MASTER,
WATER HEATED BY ENERGY EFFICIENT TANKLESS SYSTEM. WATCH GEESE/HAWKS/DEER
PASSING BY. LANAI SCHOOL, WATCH VIRTUAL TOUR & HEAR NARRATION OF
PROP. GEN. Y'S FAV. SAVING MONEY. SEE PRIVATE REMARKS FOR UTILITY BILLS
SAVINGS WHICH HELPS YOUR BUYER QUALIFY FOR MORE. REMARKABLE
OPPORTUNITY!!

|
| ROOMS: Bonus,Breakfast Area,Dining Area,Formal Entry,Living,Master Bedroom,Patio Enclosed,Other |
| OCC/SHOW: Do Not Contact Occupant,Listing Agent Accompanies |
OH:
06/23/2013 (2:00PM-5:00PM)
|
| LP: $1,183,000 |
DOM/CDOM: 69/69 |
LD: 04/14/2013 |
|
OLP: $1,213,000 |
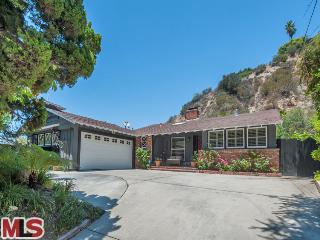
|
RES-SFR:
3570 Woodcliff RD , SHERMAN OAKS ,CA
91403
|
MLS#: 13-681609 |
LP: $1,174,000
|
| AREA: (72)Sherman Oaks |
STATUS:
A
|
VIEW: Yes |
MAP:
 561/H7
561/H7
|
| STYLE: Ranch |
YB: 1955 |
BR: 3 |
BA: 2.50 |
| APN:
2279-006-008
|
ZONE: LARE15 |
HOD: $0.00 |
STORIES: 1 |
APX SF: 2,285/OW |
| LSE: No |
GH: None |
POOL: Yes |
APX LDM: |
APX LSZ: 11,496/AS |
| LOP: No |
PUD: |
FIREPL: 2 |
PKGT: 6 |
PKGC: 2 |
|
DIRECTIONS: North of Mullholland, South of Valley Vista
|
REMARKS: Perched high in Sherman Oaks hills in
highly desirable Roscomare Road School district, tastefully updated
mid-century ranch on approx 11,500 sq ft lot of mostly flat land.
Private/secluded landscaped grounds, surrounding pool/spa, grassy yd,
enormous patio w/outdoor lv/dn area, fruit filled orchard. Open fl pl,
spacious lv rm w/stone wdbr fp, beamed ceiling, skylight, dark stained
wide plank hdwd flrs. Lv rm/dn area open to pool/outdoor living space.
Great flow for CA life style! The den/fr being used as office, has brick
fireplace, skylight, powder rm and opens to kit. Possible formal dn rm.
Bright kit w/eat-in area , Viking SS appliances, Carrera marble counter
tops, glass cupboards, country sink, wine fridge , dark slate fl. MB
suite, w/built-ins, custom closet, fr drs, ba w/dbl sinks, spa tub,
glass shower, opens to pool/outdoor living area. Ideal location w/easy
access to Westside, Valley, Beverly Glen shopping center/freeways.

|
| ROOMS: Breakfast Area,Dining Area,Living,Office,Patio Covered,Patio Open,Powder |
| OCC/SHOW: Call LA 1,Listing Agent Accompanies |
OH:
06/23/2013 (2:00PM-5:00PM)
|
| LP: $1,174,000 |
DOM/CDOM: 3/3 |
LD: 06/19/2013 |
|
OLP: $1,174,000 |

|
RES-SFR:
19324 Palomar Place , Tarzana ,CA
91356
|
MLS#: SR13106789CN |
LP: $1,150,000
|
| AREA: (60)Tarzana |
STATUS:
A
|
VIEW: No |
MAP:

|
| STYLE: Traditional |
YB: 1959 |
BR: 5 |
BA: 4.00 |
| APN:
2175-003-010
|
ZONE: |
HOD: $0.00 |
STORIES: 2 |
APX SF: 4,370/AP |
| LSE: No |
GH: N/A |
POOL: Yes |
APX LDM: |
APX LSZ: 18,966/PR |
| LOP: |
PUD: |
FIREPL: |
PKGT: 3 |
PKGC: |
|
DIRECTIONS: so on Vanalden,right on Casa,Left on Palamar Drive, Right on Palomar Place
|
REMARKS: BOM Perched on a Hilltop at the end of a
cul-de-sac, this special traditional home awaits you. It offers the
lucky buyer a quiet suburban retreat with privacy and serenity.
Featuring a downstairs master with an attached sun room and 2
additional downstairs bedrooms. There are 2 other bedrooms and a bath
upstairs. This is a buyers dream with impressive oversized living room,
family room, huge den, crafts room separate dining room and abundant
storage. The yard is a haven for entertaining with its built-in
Barbecue, green lawns, sparkling pool and awesome deck. There are 2
zone heating and air conditioning as well as room for RV parking. This
is the finest buy in the area - move-in ready.

|
| ROOMS: Breakfast Bar,Den,Family,Living,Separate Family Room |
| OCC/SHOW: Call LA 1 |
OH:
06/23/2013 (2:00PM-5:00PM)
|
| LP: $1,150,000 |
DOM/CDOM: 7/7 |
LD: 06/06/2013 |
|
OLP: $1,150,000 |
|

|
RES-SFR:
3530 Royal Woods Drive , Sherman Oaks ,CA
91403
|
MLS#: SR13003079CN |
LP: $1,149,999
|
| AREA: (72)Sherman Oaks |
STATUS:
A
|
VIEW: Yes |
MAP:
 561/G7
561/G7
|
| STYLE: Other |
YB: 1961 |
BR: 4 |
BA: 3.00 |
| APN:
2280-014-021
|
ZONE: |
HOD: $0.00 |
STORIES: 1 |
APX SF: 3,108/PR |
| LSE: No |
GH: N/A |
POOL: Yes |
APX LDM: |
APX LSZ: 16,101/PR |
| LOP: |
PUD: |
FIREPL: |
PKGT: 4 |
PKGC: |
|
DIRECTIONS:
|
REMARKS: Spacious mid-century remodeled gated
estate, located in the heart of the Royal Woods district of Sherman
Oaks! Minutes from the Westside, Beverly Hills, and the Southern
Valley. Walk through 4 comfortable bedrooms, 3 relaxing bathrooms, and
into a very large living room. On your right, the outdoors, the
backyard, beautiful landscaping, a sparkling pool and spa. On your
left, an open informal dining room, while straight ahead, through a
double fireplace, we?re in the den/office/reading/family room, and then
stepping out onto the large patio. Come back inside. Don?t miss the
beautifully architected kitchen, with Energy Efficient appliances, and a
separate breakfast area featuring amazing city views, day and
night!Seller wants to see all reasonable offers after Sunday.
Incredible deal by incredible price!

|
| ROOMS: Breakfast Bar,Family,Jack And Jill,Library/Study,Living |
| OCC/SHOW: Appointment Only,Call LA 1 |
OH:
06/23/2013 (2:00AM-5:00PM)
|
| LP: $1,149,999 |
DOM/CDOM: 167/167 |
LD: 01/06/2013 |
|
OLP: $1,199,000 |

|
RES-SFR:
16541 Goldenrod Place , Encino ,CA
91436
|
MLS#: SR13090799CN |
LP: $1,140,000
|
| AREA: (62)Encino |
STATUS:
A
|
VIEW: Yes |
MAP:

|
| STYLE: Contemporary |
YB: 1974 |
BR: 4 |
BA: 3.00 |
| APN:
2293-009-016
|
ZONE: |
HOD: $0.00 |
STORIES: |
APX SF: 2,656/PR |
| LSE: No |
GH: N/A |
POOL: Yes |
APX LDM: |
APX LSZ: 15,173/PR |
| LOP: |
PUD: |
FIREPL: |
PKGT: 2 |
PKGC: |
|
DIRECTIONS:
|
REMARKS: This remodeled two story Contemporary
Traditional is nestled in the hills of Encino on a tranquil Westside
close cul-de-sac. The 4 bedroom, 3 bathroom residence offers countless
upgrades, crown moldings, surround sound, custom finishes and a
wonderful indoor/outdoor flow. The sun filled open floor plan features a
living room with raised hearth all granite fireplace, built-in dry bar,
formal dining room and a spacious eat-in kitchen with granite counters,
built-in appliances, breakfast bar, ample cabinetry & large bay
window overlooking the pool. An at home retreat, the master suite
features a large bedroom with sitting area, walk in closet and a
luxurious marble & granite bath with over sized soaking tub,
dressing table and water closet. Both private and serene, the landscaped
grounds offer a patio, sparkling pool, spa, dog run, grassy play area,
mature fruit trees and a babbling fountain. Other amenities include
generously sized secondary bedrooms (one with an amazing city light
view), guest/maids quarters, an over sized upstairs landing/reading
nook, tons of storage space, numerous built-ins, wonderful curb appeal
and a Lanai Elementary school address.

|
| ROOMS: Breakfast Bar,Dining,Entry,Guest-Maids Quarters,Jack And Jill,Living,Patio Open |
| OCC/SHOW: Animal/Pets on Property,Appointment Only,BEWARE OF DOG,Call LA 1,Listing Agent Accompanies,Restricted Access |
OH:
06/23/2013 (2:00PM-5:00PM)
|
| LP: $1,140,000 |
DOM/CDOM: 37/37 |
LD: 05/16/2013 |
|
OLP: $1,140,000 |
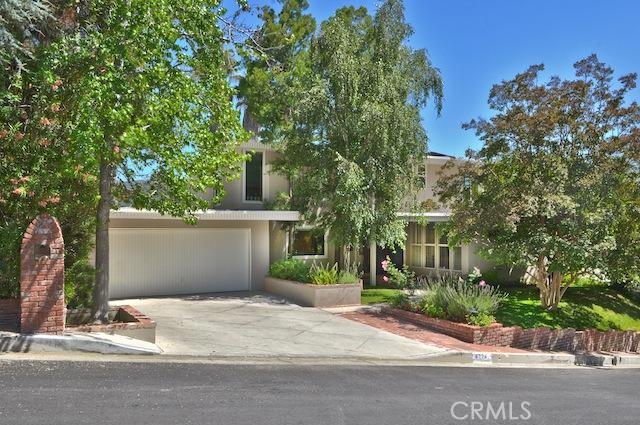
|
RES-SFR:
4774 El Caballero Drive , Tarzana ,CA
91356
|
MLS#: SR13116800CN |
LP: $1,129,000
|
| AREA: (60)Tarzana |
STATUS:
A
|
VIEW: Yes |
MAP:

|
| STYLE: Contemporary |
YB: 1965 |
BR: 5 |
BA: 4.00 |
| APN:
2176-025-011
|
ZONE: |
HOD: $0.00 |
STORIES: |
APX SF: 2,937/PR |
| LSE: No |
GH: N/A |
POOL: Yes |
APX LDM: |
APX LSZ: 19,248/PR |
| LOP: |
PUD: |
FIREPL: |
PKGT: 2 |
PKGC: |
|
DIRECTIONS: Reseda Blvd. South to Rosita, right to El Caballero Dr.
|
REMARKS: Absolutely fabulous, beautifully
remodeled family home with incredible views! Formal entry leads to
large, elegant living room with fireplace and bar. Open floor plan
features a wonderful chef's kitchen with granite counters, center
island, and lots of storage. Sliding doors in the living room and den
allow for tons of light. Gleaming hardwood floors throughout. Versatile
5th bedroom could also be office/den. Wonderful views from almost all
rooms. Sumptuous master suite includes gorgeous recently remodeled bath
that features abundant use of carrera marble, Jacuzzi tub, 3 shower
heads, fireplace, sitting room, walk-in closet, and a romantic balcony
that offers tranquil panoramic mountain and Valley views. Lush, private
entertainer's yard with huge swimmer's pool, patios, grassy area,
colorful flowers, amazing views. Exterior recently painted. Tremendous
pride of ownership. Quiet neighborhood, located in desirable, award
winning Wilbur School District. Show cold to your fussiest buyers!

|
| ROOMS: Den,Dining,Guest-Maids Quarters,Living,Patio Open |
| OCC/SHOW: Appointment Only,Call LA 1 |
OH:
06/23/2013 (2:00PM-5:00PM)
|
| LP: $1,129,000 |
DOM/CDOM: 4/4 |
LD: 06/18/2013 |
|
OLP: $1,129,000 |
|
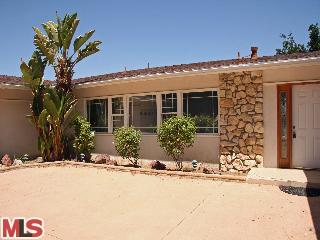
|
RES-SFR:
17847 CATHEDRAL PL , ENCINO ,CA
91316
|
MLS#: 13-673743 |
LP: $999,000
|
| AREA: (62)Encino |
STATUS:
A
|
VIEW: Yes |
MAP:
 561/A5
561/A5
|
| STYLE: Mid-Century |
YB: 1959 |
BR: 5 |
BA: 3.50 |
| APN:
2184-029-002
|
ZONE: LARA |
HOD: $0.00 |
STORIES: 1 |
APX SF: 2,755/AS |
| LSE: No |
GH: None |
POOL: Yes |
APX LDM: |
APX LSZ: 18,135/AS |
| LOP: No |
PUD: No |
FIREPL: 1 |
PKGT: |
PKGC: 2 |
|
DIRECTIONS: South of Ventura Blvd, West of White Oak
|
REMARKS: Situated on a quiet cul-de-sac is a
stunning Encino Hills Mid-Century home with pool and views. The home
features a spacious kitchen, high ceilings and superb indoor and outdoor
flow with compound potential. Investor alert! This home is a fixer and
is being sold as-is, and no repairs will be made. Seller will not pay
for termite, retrofit or provide any credits as a result of buyer's
investigation. Fix to flip or make this your dream home in the hills.

|
| ROOMS: Bonus,Center Hall,Den,Dining,Entry,Family,Master Bedroom,Patio Open,Powder,Two Masters |
| OCC/SHOW: Supra Lock Box |
OH:
06/23/2013 (2:00PM-5:00PM)
|
| LP: $999,000 |
DOM/CDOM: 33/33 |
LD: 05/20/2013 |
|
OLP: $1,050,000 |

|
RES-SFR:
4138 Sepulveda Boulevard , Sherman Oaks ,CA
91403
|
MLS#: SR13119192CN |
LP: $749,900
|
| AREA: (72)Sherman Oaks |
STATUS:
A
|
VIEW: No |
MAP:

|
| STYLE: |
YB: 1952 |
BR: 3 |
BA: 4.00 |
| APN:
2280-001-019
|
ZONE: |
HOD: $0.00 |
STORIES: 1 |
APX SF: 2,315/PR |
| LSE: No |
GH: N/A |
POOL: No |
APX LDM: |
APX LSZ: 10,474/PR |
| LOP: |
PUD: |
FIREPL: |
PKGT: 2 |
PKGC: |
|
DIRECTIONS: South of Valley Vista
|
REMARKS: A Terrific Opportunity in Sherman
Oaks!!! This is an amazing low price for a wonderful home south of the
Blvd. in Sherman Oaks. Enter the property up the circular drive. The
home is punctuated with beautiful hardwood and travertine floors,
double paned windows, a large living room/dining room with a raised
fireplace. The kitchen opens to a huge family room with fireplace and
sliding doors opening to a covered patio and large gated backyard. The
master is has a captivating bath using beautiful marble with a separate
shower and large Jacuzzi tub. In addition to the closet in the
master,there is a large walk-in closet. The master has sliding doors
that open to the patio and backyard. In addition there are two more
bedrooms, a laundry room and a double detached garage. You are going to
be pleased with the charm of this home, surprised by how quiet it is,
and love the convenience to both the Valley and the Westside. Do Not
Curb this Lovely Home!!!

|
| ROOMS: Family,Living,Separate Family Room,Utility |
| OCC/SHOW: Call First,Call LA 1,Call Listing Office,Keybox,Supra Lock Box |
OH:
06/23/2013 (2:00PM-4:00PM)
|
| LP: $749,900 |
DOM/CDOM: 2/2 |
LD: 06/20/2013 |
|
OLP: $749,900 |



























