 |
| 16611 Oldham St, Encino - 1960 - $1,199,000 |
This week, there are 15 mid-century modern single-family open
house listings for Aug 4th in hills of Sherman Oaks, Encino and Tarzana.
I'm really digging the 1960 3 bedroom / 3 bathroom design in Encino being listed for $1,199,000. The 2,898 square foot home with pool and spa rests on over a 12,056 square foot lot with plenty of views. Great front door, too.
The weather forecast is calling for sunny skies with temperatures in the mid-70s and sunset at 7:51pm.
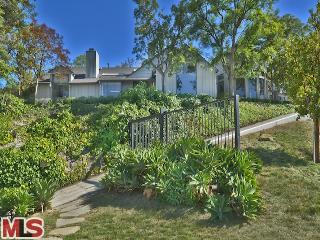
|
RES-SFR:
4101 WITZEL DR , SHERMAN OAKS ,CA
91423
|
MLS#: 13-691333 |
LP: $2,295,000
|
| AREA: (72)Sherman Oaks |
STATUS:
A
|
VIEW: Yes |
MAP:
 562/B5
562/B5
|
| STYLE: Contemporary |
YB: 1950 |
BR: 4 |
BA: 4.50 |
| APN:
2272-006-023
|
ZONE: LAR1 |
HOD: $0.00 |
STORIES: 1 |
APX SF: 3,629/OW |
| LSE: No |
GH: N/A |
POOL: Yes |
APX LDM: |
APX LSZ: 41,212/AS |
| LOP: No |
PUD: No |
FIREPL: |
PKGT: 6 |
PKGC: |
|
DIRECTIONS: South of Valley Vista, East of Stansbury. Enter on Hollyline from Valley Vista. Hollyline to Witzel Drive
|
REMARKS: Private, gated estate with pool, spa and
beautiful city light /mountain views. One story floor plan features 4
bedrooms plus family room. High ceilings and hardwood floors, amazing
kitchen has stainless steel counter tops, built-in appliances and
breakfast area that opens out to the patio and pool. Formal dining and
large living room with fireplace and views. Private master bedroom
retreat has a sitting/office area, 2 walk-in closets, fireplace and
luxurious bath with views. Family room of the kitchen plus a separate
4th bedroom suite with sitting area that is ideal for guests or a home
office set up. Detached 3 car garage plus motor court.

|
| ROOMS: Family,Living,Master Bedroom,Patio Covered |
| OCC/SHOW: Call LA 1 |
OH:
08/04/2013 (2:00PM-5:00PM)
|
| LP: $2,295,000 |
DOM/CDOM: 9/106 |
LD: 07/25/2013 |
|
OLP: $2,295,000 |
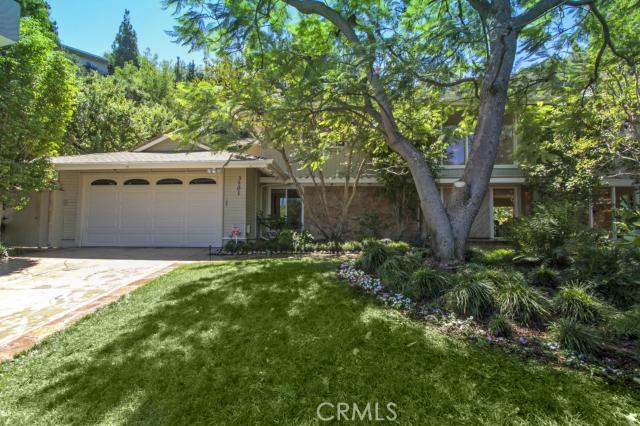
|
RES-SFR:
3501 Terrace View Drive , Encino ,CA
91436
|
MLS#: SR13151685CN |
LP: $1,799,000
|
| AREA: (62)Encino |
STATUS:
A
|
VIEW: Yes |
MAP:

|
| STYLE: Traditional |
YB: 1963 |
BR: 5 |
BA: 5.00 |
| APN:
2287-005-035
|
ZONE: |
HOD: $0.00 |
STORIES: 2 |
APX SF: 4,344/PR |
| LSE: No |
GH: N/A |
POOL: Yes |
APX LDM: |
APX LSZ: 25,655/PR |
| LOP: |
PUD: |
FIREPL: |
PKGT: 4 |
PKGC: |
|
DIRECTIONS: South on Hayvenhurst Avenue, make a right on Encino Hills Drive and a left on Terrace View Drive
|
REMARKS: Southwest Traditional Home situated at
the end of a cul-de-sac and located in the Lanai School District. 5
bedrooms (4 up & 1 down) plus den, with the downstairs bedroom
having a separate entrance. Kitchen has been updated with copper colored
granite counter tops, large island with a black granite composite
double sink, breakfast bar seating, 2 ovens, 6-burner range, Sub-Zero
refrigerator and freezer. Kitchen opens to family room with custom
built-in cabinets and fireplace, formal dining room, large living room
with wood burning fireplace, French doors, and window seating. Den has
wet bar and storage, 3 A/C units, 2-car garage with built-in storage,
master bedroom with office, seating area, balcony that overlooks lush
yard, master bathroom with bidet, dual sinks, vanity, and spa tub.
Backyard is landscaped and filled with bougainvillea, hibiscus, roses,
and palms. Large blue-gray pebble tech pool, covered patio perfect for
dining, Arizona sandstone throughout, mondo grass area, and much more.

|
| ROOMS: Breakfast Bar,Den,Dining,Family,Guest-Maids Quarters,Patio Covered |
| OCC/SHOW: Call LA 1 |
OH:
08/04/2013 (2:00AM-5:00PM)
|
| LP: $1,799,000 |
DOM/CDOM: 4/4 |
LD: 07/30/2013 |
|
OLP: $1,799,000 |
|
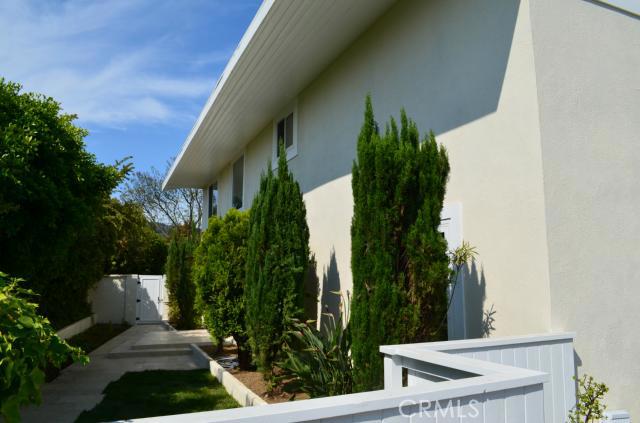
|
RES-SFR:
3569 Caribeth Drive , Encino ,CA
91436
|
MLS#: SR13151368CN |
LP: $1,399,999
|
| AREA: (62)Encino |
STATUS:
A
|
VIEW: Yes |
MAP:

|
| STYLE: |
YB: 1962 |
BR: 4 |
BA: 3.00 |
| APN:
2286-002-026
|
ZONE: |
HOD: $0.00 |
STORIES: |
APX SF: 3,400/SE |
| LSE: No |
GH: N/A |
POOL: Yes |
APX LDM: |
APX LSZ: 14,037/PR |
| LOP: |
PUD: |
FIREPL: |
PKGT: 2 |
PKGC: |
|
DIRECTIONS: Sepulveda to Royal Hills to Caribeth!
|
REMARKS: This Is The One! Absolute Prime Encino
View Showplace Home! Wait Till You See The View Of The World! Jetliner
View! Super Sharp Showplace! Most Beautiful View Home! Completely
Remodeled! This Home Sells Itself! Light & Bright! Must See To
Believe! Updated & Upgraded Throughout! Right Out Of A Magazine!
Wait Till You See The Views! Plan Your Parties In This Yard With The
Sparkling Pool! One Of A Kind Chance! View! View! View! If You Are Only
Seeing One View Home, Make Sure This Is It! Do Not Miss The Apx 400 Sqft
Game Room/Office Or Possible Guest Unit In The Back Yard! Great
Location! Minutes To Everything! Do Not Miss! Standard Sale! Must See!
Encino Living At Its Best!

|
| ROOMS: Living |
| OCC/SHOW: Go Direct,Keybox,Supra Lock Box |
OH:
08/04/2013 (2:00PM-5:00PM)
|
| LP: $1,399,999 |
DOM/CDOM: 3/3 |
LD: 07/31/2013 |
|
OLP: $1,399,999 |
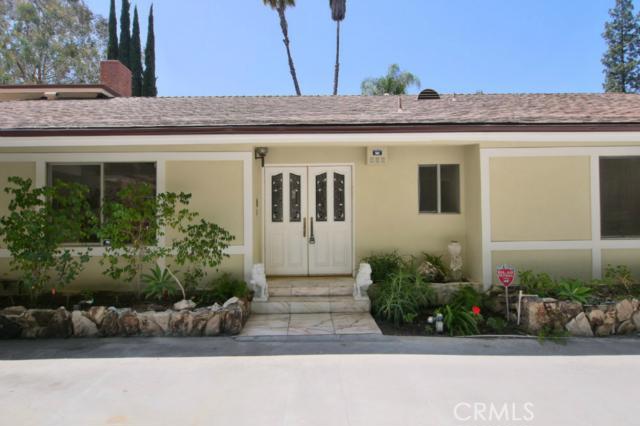
|
RES-SFR:
16860 Bosque Drive , Encino ,CA
91436
|
MLS#: SR13113070CN |
LP: $1,399,000
|
| AREA: (62)Encino |
STATUS:
A
|
VIEW: Yes |
MAP:
 561/D5
561/D5
|
| STYLE: |
YB: 1959 |
BR: 4 |
BA: 4.00 |
| APN:
2291-003-008
|
ZONE: |
HOD: $0.00 |
STORIES: |
APX SF: 3,501/PR |
| LSE: No |
GH: N/A |
POOL: Yes |
APX LDM: |
APX LSZ: 17,515/PR |
| LOP: |
PUD: |
FIREPL: |
PKGT: 2 |
PKGC: |
|
DIRECTIONS: South of Ventura Blvd; West of Hayvenhurst
|
REMARKS: It's party time! Located on one of the
best streets in Encino! This spacious 1 story home features 4 bedrooms,
3.5 baths and over 3500 square feet (per assessor - not verified). The
property is situated on a large 17,500 square foot estate lot and boasts
a private, semi-circular driveway. The gorgeous, park-like back yard
has a large pool, expansive grass yard, a patio, mature landscaping,
fruit trees, various entertaining and play areas and more! There are
views of this incredible yard from most rooms. The kitchen features
granite counters, a breakfast nook, breakfast bar and center-island. The
home is enhanced by an incredible party room / bonus room that can
double as a family room, or media room, or studio. It can even be used
as a banquet hall. Other highlights include a master, three additional
bedrooms including one with an office or gym attached. Plus much, much
more!. You must see the party room and this fabulous property to
appreciate it!

|
| ROOMS: Breakfast Bar,Dance Studio,Dining,Family,Gym,Living,Other |
| OCC/SHOW: Call First,Keybox,Supra Lock Box |
OH:
08/04/2013 (2:00PM-5:00PM)
|
| LP: $1,399,000 |
DOM/CDOM: 52/52 |
LD: 06/12/2013 |
|
OLP: $1,399,000 |
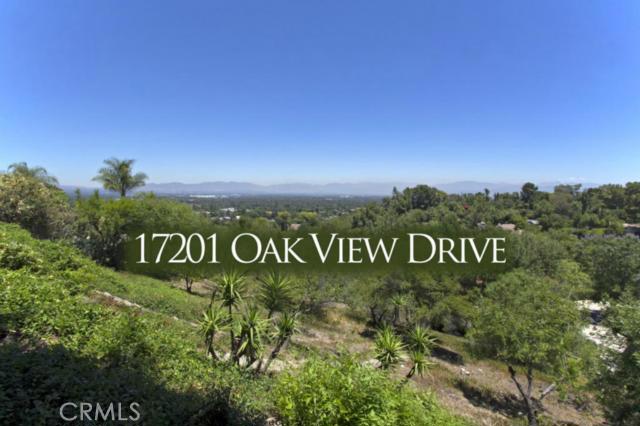
|
RES-SFR:
17201 Oak View Drive , Encino ,CA
91316
|
MLS#: SR13125701CN |
LP: $1,299,000
|
| AREA: (62)Encino |
STATUS:
A
|
VIEW: Yes |
MAP:

|
| STYLE: Traditional |
YB: 1956 |
BR: 4 |
BA: 3.00 |
| APN:
2289-013-009
|
ZONE: |
HOD: $0.00 |
STORIES: |
APX SF: 2,219/PR |
| LSE: No |
GH: N/A |
POOL: Yes |
APX LDM: |
APX LSZ: 21,698/PR |
| LOP: |
PUD: |
FIREPL: |
PKGT: 7 |
PKGC: |
|
DIRECTIONS: West on Ventura Blvd, South on Louise, Left on Oak View Drive
|
REMARKS: BOM,buyer could not perform...YOU WILL
LOVE TO WATCH THE SKY AND FOLLOW THE MOON IN THIS HOUSE....Tucked away
in the hills of Encino, South of Ventura Blvd., you will find this
ultra private gated, pool home with amazing city views. Living room with
vaulted ceilings, wood floors and a romantic fire place leading to the
patio with the spectacular views of the Valley. This home features 4
bed, 3 baths and a newer open kitchen. One bedroom downstairs. The
master suite has walk-in closet and opens to the balcony with the
gorgeous views. The yard has many entertaining areas including the pool
& BBQ area. plenty of additional room to expand. close to Encino
Commons, Gelson, Shops and FWYs, A must see!!!

|
| ROOMS: Breakfast Bar,Center Hall,Den,Entry,Family,Formal Entry,Great Room |
| OCC/SHOW: Appointment Only,Call LA 1 |
OH:
08/04/2013 (2:00PM-5:00AM)
|
| LP: $1,299,000 |
DOM/CDOM: 36/36 |
LD: 06/28/2013 |
|
OLP: $1,299,000 |
|
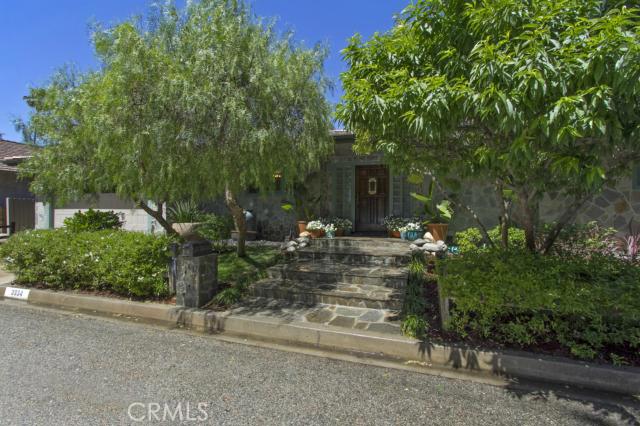
|
RES-SFR:
3334 Longridge Terrace , Sherman Oaks ,CA
91423
|
MLS#: SR13118670CN |
LP: $1,250,000
|
| AREA: (72)Sherman Oaks |
STATUS:
A
|
VIEW: Yes |
MAP:

|
| STYLE: Other |
YB: 1961 |
BR: 3 |
BA: 3.00 |
| APN:
2385-010-015
|
ZONE: |
HOD: $0.00 |
STORIES: |
APX SF: 2,167/PR |
| LSE: No |
GH: N/A |
POOL: Yes |
APX LDM: |
APX LSZ: 21,354/PR |
| LOP: |
PUD: |
FIREPL: |
PKGT: 2 |
PKGC: |
|
DIRECTIONS: South of Ventura and West of Coldwater on Longridge ave to Longridge terrace and West to Prop
|
REMARKS: Warmth & style resonate throughout
this upscale eclectic Mid-Century Ranch home located in the hills atop
the prestigious Longridge Estates. Breathtaking panoramic mountain &
valley views are bountiful from much of this home?s interior and
exterior. Elegant Porcelain tile flooring runs throughout much of this
home?s interior along with custom slate tile walls & one of a kind
copper accents. There are several peaceful lounging areas including an
open and bright living room with slate fireplace, curved walls and
custom wood work. Off the living room is a family room with a bonus
sitting/dining area and a separate formal dining room all with walls of
glass looking out to the pool area and all with incredible views. The
classic yet elegant kitchen is appointed with Stainless appliances
including a six burner stove and features a Granite center island and
handmade French tile counters. There are three bedrooms including a
master suite with mountain views, a walk in closet and private bath with
custom flooring, Roman tub and separate shower. The back yard features a
sparkling pool with beautiful Idaho quartzite decking, covered
patio/BBQ area and even more of those amazing views. There are far too
many upgrades and features to mention here

|
| ROOMS: Breakfast Bar,Dining,Family,Living,Patio Covered,Study |
| OCC/SHOW: 24-hr Notice,Appointment Only,Do Not Contact Occupant,Listing Agent Accompanies,Restricted Access |
OH:
08/04/2013 (2:00PM-5:00PM)
|
| LP: $1,250,000 |
DOM/CDOM: 44/44 |
LD: 06/20/2013 |
|
OLP: $1,250,000 |
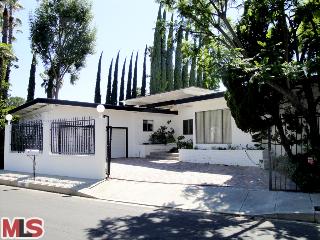
|
RES-SFR:
16611 OLDHAM ST , ENCINO ,CA
91436
|
MLS#: 13-691867 |
LP: $1,199,000
|
| AREA: (62)Encino |
STATUS:
A
|
VIEW: Yes |
MAP:
 561/E6
561/E6
|
| STYLE: Mid-Century |
YB: 1960 |
BR: 3 |
BA: 3.00 |
| APN:
2291-014-033
|
ZONE: LARE15 |
HOD: $0.00 |
STORIES: 1 |
APX SF: 2,898/VN |
| LSE: No |
GH: N/A |
POOL: Yes |
APX LDM: |
APX LSZ: 12,056/VN |
| LOP: |
PUD: |
FIREPL: 1 |
PKGT: 3 |
PKGC: 2 |
|
DIRECTIONS: South of Ventura. Take Havenhurst to Oldham St.
|
REMARKS: This stylish mid-century home awaits
with vaulted beam ceilings and floor-to-ceiling windows bathing the open
living and dining rooms in natural light. Step outside to a covered
patio and sparkling pool, perfect for entertaining, with peek-a-boo
mountain views. Also includes master bedroom suite looking out to the
pool, jetted soaking tub, stone accent wall & fireplace, breakfast
nook, family room, sun room. Gated Driveway w/enclosed 2-Car
Carport/Garage. Wall was removed to combine 3rd & 4th bedroom to
larger suite.

|
| ROOMS: Breakfast Area,Breakfast Bar,Dining Area,Family,Living,Master Bedroom,Patio Open,Separate Family Room,Sun |
| OCC/SHOW: Call LA 1 |
OH:
08/03/2013 (2:00PM-5:00PM)
|
| LP: $1,199,000 |
DOM/CDOM: 5/5 |
LD: 07/29/2013 |
|
OLP: $1,199,000 |

|
RES-SFR:
4581 Ellenita Avenue , Tarzana ,CA
91356
|
MLS#: SR13146546CN |
LP: $1,195,000
|
| AREA: (60)Tarzana |
STATUS:
A
|
VIEW: Yes |
MAP:

|
| STYLE: |
YB: 1965 |
BR: 5 |
BA: 3.00 |
| APN:
2178-011-013
|
ZONE: |
HOD: $0.00 |
STORIES: |
APX SF: 3,080/PR |
| LSE: No |
GH: N/A |
POOL: No |
APX LDM: |
APX LSZ: 20,239/PR |
| LOP: |
PUD: |
FIREPL: |
PKGT: 2 |
PKGC: |
|
DIRECTIONS:
|
REMARKS: Completely renovated...like newly built
house! Brand new custom kitchen and appliances. New hardwood (distressed
wood) and travertine floors and new high quality Berber carpet in
bedrooms. Energy efficient home including double paned windows, tankless
water heater, LED lighting, built in commercial level 2 electric car
charger and solar panels (prepaid electricity for 20 years)!! Complete
remodel of backyard with lush landscaping. Undergone recent seismic
retrofitting. Last but not least are the amazing panoramic views of the
canyon and the city from almost every room in the house!!

|
| ROOMS: Breakfast Bar,Dining,Family,Living,Other,Pantry,Walk-In Pantry |
| OCC/SHOW: Appointment Only |
OH:
08/04/2013 (2:00PM-5:00PM)
|
| LP: $1,195,000 |
DOM/CDOM: 10/10 |
LD: 07/24/2013 |
|
OLP: $1,195,000 |
|
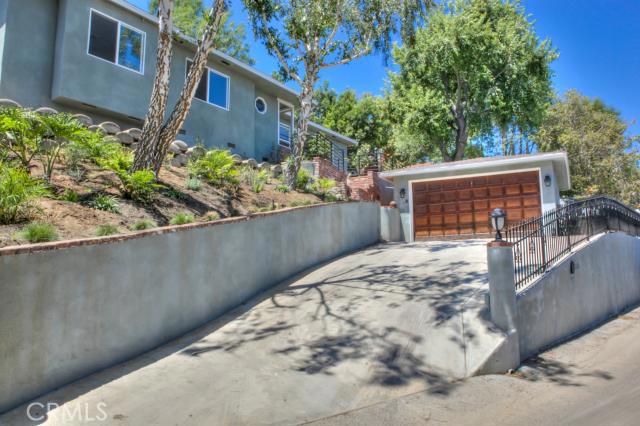
|
RES-SFR:
13476 Contour Drive , Sherman Oaks ,CA
91423
|
MLS#: SR13147694CN |
LP: $1,195,000
|
| AREA: (72)Sherman Oaks |
STATUS:
A
|
VIEW: Yes |
MAP:

|
| STYLE: |
YB: 1950 |
BR: 3 |
BA: 2.00 |
| APN:
2373-023-011
|
ZONE: |
HOD: $0.00 |
STORIES: |
APX SF: 1,783 |
| LSE: No |
GH: N/A |
POOL: Yes |
APX LDM: |
APX LSZ: 7,456/OW |
| LOP: |
PUD: |
FIREPL: |
PKGT: 2 |
PKGC: |
|
DIRECTIONS: Take Sunnyslope south of Ventura, turn right on contour.
|
REMARKS: Beautifully remodeled single-level home
in the most desired hills of Sherman Oaks with state of the art upgrades
and no detail overlooked. This home features a beautiful master suite
with a large walk-in closet, large bath with over-sized tub and a view.
New electrical and plumbing throughout, new windows, doors, and custom
unique hardwood flooring. Both bathrooms and large kitchen have been
rebuilt from the ground up that include premium Viking appliances, and
Grohe European fixtures. Outside features include flat grass area,
breathtaking views of the valley from the resort style pool and deck, or
the incredible large wood deck off the living area. Perfect
entertainers' home with indoor/outdoor living. Walking distance to
Ventura Blvd. Great neighborhood with tree lined streets and lots of
walkers.

|
| ROOMS: Breakfast Bar,Family |
| OCC/SHOW: Call LA 1,Combo Lock Box |
OH:
08/04/2013 (1:00PM-5:00PM)
|
| LP: $1,195,000 |
DOM/CDOM: 9/9 |
LD: 07/25/2013 |
|
OLP: $1,195,000 |
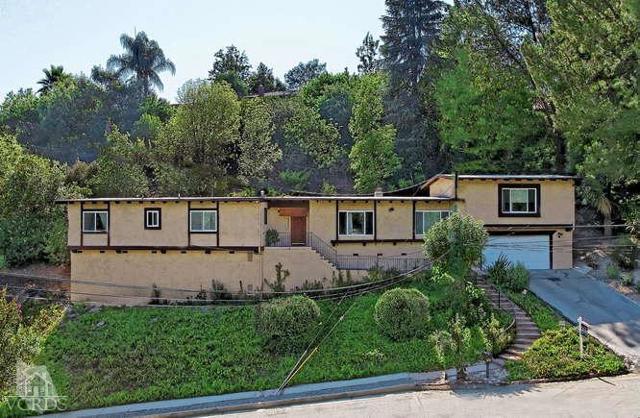
|
RES-SFR:
4669 Brewster Drive , Tarzana ,CA
91356
|
MLS#: 13009532VC |
LP: $1,124,950
|
| AREA: (60)Tarzana |
STATUS:
A
|
VIEW: Yes |
MAP:
 560/J4
560/J4
|
| STYLE: |
YB: 1970 |
BR: 4 |
BA: 4.00 |
| APN:
2176-023-003
|
ZONE: LARA |
HOD: $0.00 |
STORIES: 0 |
APX SF: 2,889 |
| LSE: No |
GH: N/A |
POOL: Yes |
APX LDM: |
APX LSZ: 20,327 |
| LOP: |
PUD: |
FIREPL: |
PKGT: 2 |
PKGC: 2 |
|
DIRECTIONS: From 101 fwy exit Reseda. South on Reseda. Right on Rosita. Right on Brewster.
|
REMARKS: Beautiful and very private custom
Tarzana home near Braemar and El Caballero Country clubs. This upgraded
sprawling pool home sits on almost 1/2 acre. What a fantastic floor
plan! Interior design has a Spanish flavor with arched entryways and
designer tile entry. Lovely en suite master bedroom. Huge upstairs
bedroom can be your media/bonus room. Jack and Jill bedrooms with large
full bath. (closet in one was converted to built in bookcase. Can be
converted back.) Upgraded kitchen with granite counters,SS appliances
and large eating area plus a formal dining room. Step down formal living
room. Spacious yet cozy family room with fireplace. Newer milgard
windows. Serenity area gazebo with beautiful view. This home won't last!
Standard Sale.

|
| ROOMS: Bonus,Dining,Family,Jack And Jill,Living,Master Bedroom,Other,Patio Open,Separate Family Room,Walk-In Closet |
| OCC/SHOW: Agent or Owner to be Present,Animal/Pets on Property,Call LA 1,Listing Agent Accompanies,Owner |
OH:
08/04/2013 (1:00AM-4:00PM)
|
| LP: $1,124,950 |
DOM/CDOM: 26/26 |
LD: 07/08/2013 |
|
OLP: $1,124,950 |
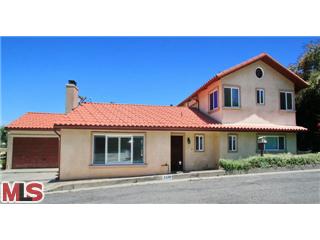
|
RES-SFR:
3530 COY DR , SHERMAN OAKS ,CA
91423
|
MLS#: 13-692803 |
LP: $1,049,000
|
| AREA: (72)Sherman Oaks |
STATUS:
A
|
VIEW: Yes |
MAP:
 562/A7
562/A7
|
| STYLE: Spanish |
YB: 1955 |
BR: 3 |
BA: 3.00 |
| APN:
2274-025-017
|
ZONE: LARE15 |
HOD: $0.00 |
STORIES: 2 |
APX SF: 2,034/AS |
| LSE: No |
GH: N/A |
POOL: No |
APX LDM: |
APX LSZ: 9,848/AS |
| LOP: No |
PUD: No |
FIREPL: 1 |
PKGT: 2 |
PKGC: 2 |
|
DIRECTIONS: North of Mulholland Drive off of Beverly Glen
|
REMARKS: Beautifully renovated custom home on a
quiet cul-de-sac in the hills of Sherman Oaks! Fantastic city light and
mountain views in a private setting close to Mulholland Drive. 3
bedrooms and 3 bathrooms, hardwood floors, designer kitchen w/center
island opens to the dining area or family room. Living room w/fireplace,
great master suite has high wood beamed ceilings, French doors that
look out to the view, walk-in closet and private bath w/glass shower and
soaking tub. Upgrades include newer double pane windows, tile roof,
remodeled bathrooms and kitchen, 200 amp electrical service and much
more. 2 bedrooms downstairs and large master bedroom retreat upstairs.
Attached garage with direct entry. Entertainer's patio with canyon and
city light view. Easy access to the Beverly Hills and the Westside.

|
| ROOMS: Dining Area,Living,Master Bedroom,Patio Open |
| OCC/SHOW: Supra Lock Box |
OH:
08/04/2013 (2:00PM-5:00PM)
|
| LP: $1,049,000 |
DOM/CDOM: 3/3 |
LD: 07/31/2013 |
|
OLP: $1,049,000 |
|
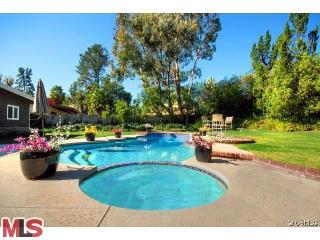
|
RES-SFR:
4471 AZALIA DR , TARZANA ,CA
91356
|
MLS#: 13-670233 |
LP: $1,025,000
|
| AREA: (60)Tarzana |
STATUS:
A
|
VIEW: No |
MAP:
 560/H4
560/H4
|
| STYLE: Traditional |
YB: 1963 |
BR: 3 |
BA: 3.00 |
| APN:
2177-014-016
|
ZONE: LARE11 |
HOD: $0.00 |
STORIES: 1 |
APX SF: 2,900/OW |
| LSE: No |
GH: N/A |
POOL: Yes |
APX LDM: |
APX LSZ: 20,735/VN |
| LOP: No |
PUD: |
FIREPL: |
PKGT: |
PKGC: |
|
DIRECTIONS: South of Ventura. Reseda right to Rosita. Rosita left to Azalia Dr.
|
REMARKS: Wow JUST REDUCED $115,000! Owner wants
it sold! This house is gorgeous! Recently remodeled from top to bottom
with no expense spared! Lots of natural light and a great open floor
plan! It has high ceilings, recessed lighting, double sided glass
fireplace, a very large eat in kitchen that opens up to the family room,
and so much more. The master bedroom has a walk-in closet, a master
bath with double sinks, a rain shower, and a separate whirlpool. The
living room, family room, and master bedroom all open up to the lush
backyard with pool and spa! The circular driveway has room for multiple
cars and an RV! This house really is a must see and is very easy to
show!

|
| ROOMS: Family,Living,Master Bedroom |
| OCC/SHOW: Listing Agent Accompanies |
OH:
08/04/2013 (2:00PM-5:00PM)
|
| LP: $1,025,000 |
DOM/CDOM: 90/90 |
LD: 05/05/2013 |
|
OLP: $1,190,000 |
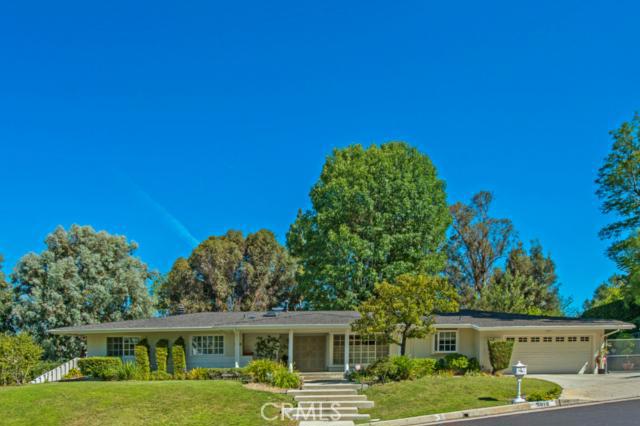
|
RES-SFR:
5016 Calvin Avenue , Tarzana ,CA
91356
|
MLS#: SR13149991CN |
LP: $949,000
|
| AREA: (60)Tarzana |
STATUS:
A
|
VIEW: Yes |
MAP:

|
| STYLE: Ranch |
YB: 1961 |
BR: 4 |
BA: 3.00 |
| APN:
2175-032-006
|
ZONE: LARA |
HOD: $0.00 |
STORIES: 1 |
APX SF: 2,342/PR |
| LSE: No |
GH: N/A |
POOL: Yes |
APX LDM: |
APX LSZ: 17,174/PR |
| LOP: |
PUD: |
FIREPL: |
PKGT: 4 |
PKGC: |
|
DIRECTIONS: Tampa south to Wells right to Calvin left
|
REMARKS: Exquisite single level Ranch style pool
home immaculately maintained. Sweeping frontage welcomes you to a
charming and lovely home with every amenity including center island
eat-in gourmet kitchen with garden window & skylight, spacious
living room with fireplace and bay window, formal dining, guest bedroom
and bath with outside access, master suite with private bath, sitting
area, walk-in closet and access to pool area. Other amenities include
wood floors throughout, recessed lighting, crown moldings and
baseboards, newer windows, plantation shutters & custom window
coverings, Life Source water purifying system, newer pool heater,
security system, ceiling fans and newer plumbing.Swim in the blue
lagoon, really!!! A custom blue tiled pool accents the large tree
shaded yard with patio and barbeque area. Treetop views add a special
touch to this very special place you can call home..

|
| ROOMS: Breakfast Bar,Dining,Formal Entry,Living,Patio Open |
| OCC/SHOW: Appointment Only |
OH:
08/04/2013 (2:00PM-5:00PM)
|
| LP: $949,000 |
DOM/CDOM: 5/5 |
LD: 07/29/2013 |
|
OLP: $949,000 |

|
RES-SFR:
17053 Escalon Drive , Encino ,CA
91436
|
MLS#: SR13102694CN |
LP: $899,000
|
| AREA: (62)Encino |
STATUS:
A
|
VIEW: Yes |
MAP:

|
| STYLE: Contemporary |
YB: 1966 |
BR: 3 |
BA: 3.00 |
| APN:
2292-019-012
|
ZONE: |
HOD: $0.00 |
STORIES: |
APX SF: 1,956/PR |
| LSE: Yes |
GH: N/A |
POOL: No |
APX LDM: |
APX LSZ: 13,288/PR |
| LOP: |
PUD: |
FIREPL: |
PKGT: 2 |
PKGC: |
|
DIRECTIONS:
|
REMARKS: This wonderful home is located in South
of the Blvd. in Prime Encino Hills just minutes away to the Westside and
local attractions. As you approach this magnificent property you
experience an aura of relaxation with it's tiered water fountains,
beautifully done landscaping and ample lighting from the many
antique-styled light posts. As you make your way into the home, you will
find it's well architected layout. It features 3 bedrooms and 3 bath
along with a den, sunken living room and formal dining area. The
property has been well taken care of and updated with newer bathrooms
containing mosaic backslashes, granite countertops and vessel sinks. You
will also find this property has alot of natural light with it's floor
to ceiling windows. The common areas feature maintenance-free flooring
and the bedrooms have new nylon plush carpet. For those with children
there is the well-known Lanai elementary school nearby. As the night
comes, you will see the city lights from the master bedroom. This is
truly a property to appreciate the many amenities.

|
| ROOMS: Dining,Family,Living,Utility |
| OCC/SHOW: Appointment Only,Call LA 1 |
OH:
08/03/2013 (1:00PM-4:00PM)
|
| LP: $899,000 |
DOM/CDOM: 64/64 |
LD: 05/31/2013 |
|
OLP: $1,199,000 |
|
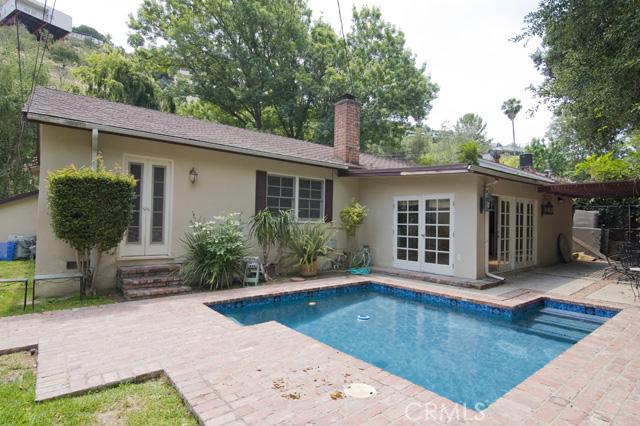
|
RES-SFR:
3843 Longview Valley Road , Sherman Oaks ,CA
91423
|
MLS#: SR13102917CN |
LP: $769,000
|
| AREA: (72)Sherman Oaks |
STATUS:
A
|
VIEW: No |
MAP:

|
| STYLE: Ranch |
YB: 1952 |
BR: 3 |
BA: 2.00 |
| APN:
2274-005-007
|
ZONE: |
HOD: $0.00 |
STORIES: |
APX SF: 1,900/SE |
| LSE: Yes |
GH: N/A |
POOL: Yes |
APX LDM: |
APX LSZ: 6,928/PR |
| LOP: |
PUD: |
FIREPL: |
PKGT: 2 |
PKGC: |
|
DIRECTIONS: Valley Vista and South on Beverly Glen to Longview Valley
|
REMARKS: Back on Market! This is an adorable and
affordable house on a great street in Sherman Oaks, South of the Blvd.
This enchanting home features a very open floor plan with the eat-in
kitchen looking out to the combination Dining Room, Living Room and
Family Room. All rooms open to the backyard through French Doors with
large patio, pool, waterfall and an enormous sense of privacy. The
Master is huge with an adjacent office/sitting room, walk-in closet,
vaulted ceilings and an open Master Bath. There are two additional
spacious bedrooms, one with Parisian French Doors opening to pool and
the other with custom built ins. Although it is in close proximity to
Beverly Glen, it is very quiet inside .There have been many upgrades to
this home and it is truly a gem not to be missed.

|
| ROOMS: |
| OCC/SHOW: Call First |
OH:
08/04/2013 (1:00PM-4:00PM)
|
| LP: $769,000 |
DOM/CDOM: 66/66 |
LD: 05/29/2013 |
|
OLP: $749,000 |

















No comments:
Post a Comment
hang in there. modernhomeslosangeles just needs a quick peek before uploading your comment. in the meantime, have a modern day!