 |
| 3512 Multiview Dr., Hollywood Hils - Buff and Hensman, FAIA, 1961 - $2,299,000 |
There are 12 mid-century modern single-family open
house listings for August 25 in the zip codes 90068, 90027, 90026, 90041
and 90065,
in the Hollywood Hills - East area, including Cahuenga Pass, Outpost,
Beachwood Canyon, The Oaks, Los Feliz, Eagle Rock, Mount Washington and Eagle Rock. Out of the 12 listings, 2 are new to market this week.
I would definitely check out the
Buff and Hensman, FAIA design built in 1961 with 3 bedrooms and 3 bathrooms located in the Cahuenga Pass. The open floor plan and views are tremendous.
3512 Multiview Dr is being offered for $2,299,000.
The weather forecast for tomorrow is calling for sunny skies and
temperatures reaching the mid-80s. As Ivo's Tropical moisture sets into
the region, expect humidity levels to be higher. Sunset is at 7:28pm.
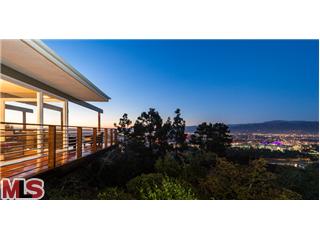
|
RES-SFR:
3512 MULTIVIEW DR , LOS ANGELES ,CA
90068
|
MLS#: 13-696985 |
LP: $2,299,000
|
| AREA: (3)Sunset Strip - Hollywood Hills West |
STATUS:
A
|
VIEW: Yes |
MAP:
 563/B7
563/B7
|
| STYLE: Architectural |
YB: 1961 |
BR: 3 |
BA: 3.00 |
| APN:
2427-004-002
|
ZONE: LARE15 |
HOD: $0.00 |
STORIES: 1 |
APX SF: |
| LSE: No |
GH: Det'd |
POOL: Yes |
APX LDM: |
APX LSZ: 28,377/VN |
| LOP: |
PUD: |
FIREPL: 1 |
PKGT: 3 |
PKGC: 3 |
| DIRECTIONS: Just off Mulholland
|
REMARKS: This post & beam architectural
estate by Buff & Hensman A.I.A. sits down a gated drive with pool,
expansive city, mountain and landmark views. Nearly every room has
walls of floor to ceiling glass to take in the stunning setting. The
home has undergone a thoughtful restoration that features beautiful
hardwood floors, cabinetry and period correct tile and terrazzo
surfaces. The gourmet kitchen has Sub-Zero, Viking and Fisher Paykel
appliances with the same panoramic views. The property offers the feel
of a compound with a separate guest house and sun-drenched pool down a
lushly landscaped path. Once there, you enjoy incredible canyon views
and the lights of Hollywood in the distance. The home is ideally
situated just off Mulholland, allowing quick access to the Studios,
Hollywood or Beverly Hills shopping.

|
| ROOMS: Dining,Guest House,Living,Master Bedroom |
| OCC/SHOW: Appointment Only,Call LA 1,Call LA 2 |
OH:
08/25/2013 (2:00PM-5:00PM)
|
| LP: $2,299,000 |
DOM/CDOM: 8/8 |
LD: 08/16/2013 |
|
OLP: $2,299,000 |
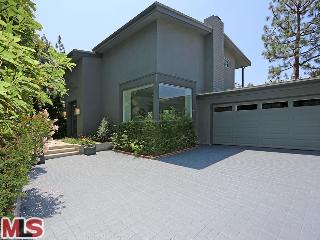
|
RES-SFR:
5759 VALLEY OAK DR , LOS ANGELES ,CA
90068
|
MLS#: 13-692253 |
LP: $1,895,000
|
| AREA: (22)Los Feliz |
STATUS:
A
|
VIEW: Yes |
MAP:
 593/G3
593/G3
|
| STYLE: Contemporary |
YB: 1964 |
BR: 3 |
BA: 2.50 |
| APN:
5587-013-054
|
ZONE: LARE9 |
HOD: $0.00 |
STORIES: 2 |
APX SF: 2,764/AS |
| LSE: |
GH: N/A |
POOL: No |
APX LDM: |
APX LSZ: 12,332/AS |
| LOP: |
PUD: |
FIREPL: 1 |
PKGT: |
PKGC: 2 |
| DIRECTIONS: North on Canyon Dr., Right on Valley Oak Dr.
|
REMARKS: Situated behind the gates on a private
street inside a prestigious Celebrity enclave, this 3 bedroom 2.5 baths
modern home offers style and sophistication perfect for the California
lifestyle. The first floor, with its high ceilings, is completed by the
living and dining rooms plus a gourmet kitchen with center island. The
second floor is completed by the master suite plus two additional
bedrooms and bath, which are highlighted by wide planked oak floors and
magnificent city views below. Conveniently close to entertainment,
shopping and restaurants.

|
| ROOMS: Breakfast Bar,Dining Area,Entry,Family,Living,Master Bedroom,Patio Open,Powder,Walk-In Closet |
| OCC/SHOW: Call LA 1,Call LA 2,Listing Agent Accompanies |
OH:
08/25/2013 (2:00PM-5:00PM)
|
| LP: $1,895,000 |
DOM/CDOM: 26/26 |
LD: 07/29/2013 |
|
OLP: $1,895,000 |
|
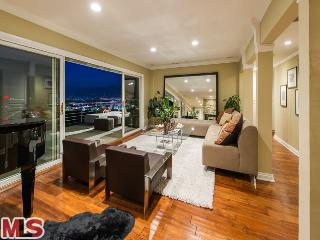
|
RES-SFR:
3201 BONNIE HILL DR , LOS ANGELES ,CA
90068
|
MLS#: 13-697325 |
LP: $1,599,000
|
| AREA: (3)Sunset Strip - Hollywood Hills West |
STATUS:
A
|
VIEW: Yes |
MAP:
 563/B7
563/B7
|
| STYLE: Contemporary |
YB: 1957 |
BR: 4 |
BA: 3.00 |
| APN:
2425-018-020
|
ZONE: LARE15 |
HOD: $0.00 |
STORIES: 1 |
APX SF: 1,915/AS |
| LSE: No |
GH: None |
POOL: No |
APX LDM: |
APX LSZ: 24,690/AS |
| LOP: |
PUD: |
FIREPL: 1 |
PKGT: 8 |
PKGC: 2 |
| DIRECTIONS: Cahuenga to Oakshire to Adina, right turn to Bonnie Hill Drive, straight to end of cul-de-sac
|
REMARKS: Unobstructed panoramic city lights views
highlight this secluded Hollywood Hills hideaway. Down a long gated
driveway you'll find a motor court for up to 6 cars and this perfectly
sited modern traditional. Recently remodeled with travertine baths and a
granite kitchen with stainless appliances, almost every room looks out
onto gorgeous Valley views and a large swimmer's pool. Fabulous
indoor/outdoor flow make this home perfect for entertaining along with
whole house audio, an open floor plan, and plenty of outdoor space!

|
| ROOMS: Breakfast Bar,Center Hall,Dining,Entry,Living,Master Bedroom,Patio Open,Service Entrance,Two Masters |
| OCC/SHOW: 24-hr Notice |
OH:
08/25/2013 (2:00PM-5:00PM)
|
| LP: $1,599,000 |
DOM/CDOM: 8/8 |
LD: 08/16/2013 |
|
OLP: $1,599,000 |
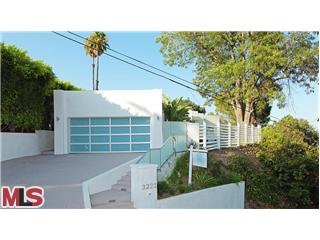
|
RES-SFR:
3221 BONNIE HILL DR , LOS ANGELES ,CA
90068
|
MLS#: 13-687843 |
LP: $1,599,000
|
| AREA: (3)Sunset Strip - Hollywood Hills West |
STATUS:
A
|
VIEW: Yes |
MAP:
 563/B7
563/B7
|
| STYLE: Modern |
YB: 1955 |
BR: 3 |
BA: 2.50 |
| APN:
2425-018-014
|
ZONE: LARE15 |
HOD: $0.00 |
STORIES: 1 |
APX SF: 2,236/ES |
| LSE: |
GH: N/A |
POOL: No |
APX LDM: |
APX LSZ: 8,262/ES |
| LOP: |
PUD: |
FIREPL: |
PKGT: |
PKGC: |
| DIRECTIONS: Cahuenga Blvd. to Oakshire Dr. to Oak Glen Dr. to Ione Dr. to Bonnie Hill Dr.
|
REMARKS: A State of the Art Minimalist Design,
this home was constructed with the ultimate quality and Craftsmanship,
Their collaboration brings forth the newest and most impressive
architectural masterpiece seen in years. Sweeping panoramic views of the
city, overlooking Universal Studios, afforded by an endless number of
vantage points throughout the estate, are nothing short of
breathtaking.As you enter, 15 ft high ceilings cross the entire length
of the home 2 huge skylights bringing natural light enhancing the
beautiful features of this home craftsmanship. The jewel of the house is
the luxurious kitchen and entertainers delight. This newly 2013
renovated home features a grand open living and dining areas, rooms that
feature high ceilings and spacious modern design, creating an amazing
indoor-outdoor living space atmosphere. A spacious, custom Italian
Kitchen, Bertazzoni stove, high end cabinetry, opens to a large family
room with views of Downtown LA.

|
| ROOMS: Breakfast Bar,Family |
| OCC/SHOW: Appointment Only |
OH:
08/25/2013 (1:00PM-4:00PM)
|
| LP: $1,599,000 |
DOM/CDOM: 39/39 |
LD: 07/11/2013 |
|
OLP: $1,599,000 |
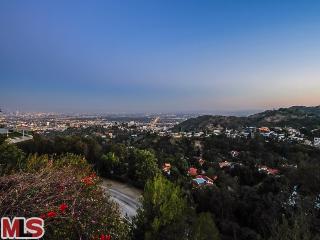
|
RES-SFR:
7126 MACAPA DR , LOS ANGELES ,CA
90068
|
MLS#: 13-681353 |
LP: $1,549,000
|
| AREA: (3)Sunset Strip - Hollywood Hills West |
STATUS:
A
|
VIEW: Yes |
MAP:
 593/D2
593/D2
|
| STYLE: Mid-Century |
YB: 1955 |
BR: 3 |
BA: 3.00 |
| APN:
5549-007-008
|
ZONE: LARE15 |
HOD: $0.00 |
STORIES: 2 |
APX SF: 2,575/OW |
| LSE: No |
GH: N/A |
POOL: No |
APX LDM: 87x90/AS |
APX LSZ: 7,930/VN |
| LOP: |
PUD: |
FIREPL: 2 |
PKGT: 2 |
PKGC: 2 |
| DIRECTIONS: Outpost to Mulholland to macapa
|
REMARKS: REDUCED!! Stunning city lights of
downtown and ocean abound from this 2 story mid century home. Features
include open floor plan, dining area, walls of glass, direct access 2
car garage, hardwood floors, two fireplaces and two en suite master
bedrooms, both with views, and spacious walk in closets plus a 3rd
bedroom. The gourmet kitchen features Wolf range and Sub Zero fridge and
breakfast bar. Close to studios, Hollywood, and Runyon Canyon. An
entertainers dream home awaits! Easy to show day or twilight.

|
| ROOMS: Breakfast Bar,Walk-In Closet |
| OCC/SHOW: Appointment w/List. Office,Vacant |
OH:
08/25/2013 (2:00PM-5:00PM)
|
| LP: $1,549,000 |
DOM/CDOM: 68/68 |
LD: 06/17/2013 |
|
OLP: $1,585,000 |
|
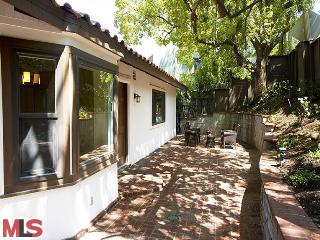
|
RES-SFR:
6209 QUEBEC DR , LOS ANGELES ,CA
90068
|
MLS#: 13-697493 |
LP: $1,075,000
|
| AREA: (30)Hollywood Hills East |
STATUS:
A
|
VIEW: Yes |
MAP:
 593/F2
593/F2
|
| STYLE: Mediterranean |
YB: 1951 |
BR: 3 |
BA: 2.00 |
| APN:
5585-016-010
|
ZONE: LAR1 |
HOD: $0.00 |
STORIES: 2 |
APX SF: 2,003/AS |
| LSE: No |
GH: N/A |
POOL: No |
APX LDM: |
APX LSZ: 4,958/AS |
| LOP: No |
PUD: No |
FIREPL: |
PKGT: |
PKGC: |
| DIRECTIONS: Franklin to Vine to Ivarene L. to Alcona R.to El Contento r. to Quebec
|
REMARKS: Enter this meticulously updated 3
bedroom, 2 bath home located high up in Hollywood Hills, through a
charming lush brick courtyard offering a sense of privacy from the
outside world. The spacious living room with beamed ceilings and wood
burning fireplace opens out to a large deck ideal for outside
entertaining and a canyon view(on a clear day you can see city lights
and even a sparkle of the ocean). Dining area is adjacent to the brand
new kitchen with Caesar Stone, Travertine and top of the line
appliances. Downstairs one finds a large family room with another wood
burning fireplace and access out to another large deck. Off the family
room is the large master bedroom and bath. Hardwood floors throughout. 2
car garage with direct access. Bonus room with outside entrance could
be little office, workshop, wine cellar or just extra storage. Co-listed
with Sue Bernstein Rodeo SC

|
| ROOMS: Breakfast Bar,Dining Area,Family,Living,Master Bedroom,Patio Open,Separate Family Room,Workshop |
| OCC/SHOW: Go Direct |
OH:
08/25/2013 (2:00PM-5:00PM)
|
| LP: $1,075,000 |
DOM/CDOM: 7/7 |
LD: 08/17/2013 |
|
OLP: $1,075,000 |
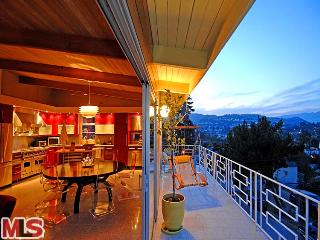
|
RES-SFR:
2383 LYRIC AVE , LOS ANGELES ,CA
90027
|
MLS#: 13-682745 |
LP: $975,000
|
| AREA: (22)Los Feliz |
STATUS:
A
|
VIEW: Yes |
MAP:
 594/C4
594/C4
|
| STYLE: Contemporary |
YB: 1961 |
BR: 2 |
BA: 2.50 |
| APN:
5433-010-009
|
ZONE: LAR1 |
HOD: $0.00 |
STORIES: 2 |
APX SF: 1,470/VN |
| LSE: |
GH: N/A |
POOL: No |
APX LDM: |
APX LSZ: 4,006/VN |
| LOP: |
PUD: |
FIREPL: |
PKGT: 2 |
PKGC: |
| DIRECTIONS: Lyric just off St George between Franklin & Tracy St.
|
REMARKS: Los Feliz/ Franklin Hills 1960's
Contemporary Modern. Completely updated with fantastic quality and
attention to every detail. A wonderful blend of wood , glass, and tile.
high ceilings, Large open living room / dining room & kitchen with
all top of the line stainless appliances. gorgeous views toward the
North east from the first floor wrap around deck. Two bedrooms each with
their own baths + one half bath on the main floor. truly a must see.

|
| ROOMS: Dining Area,Living,Patio Open |
| OCC/SHOW: 24-hr Notice |
OH:
08/25/2013 (2:00PM-5:00PM)
|
| LP: $975,000 |
DOM/CDOM: 64/64 |
LD: 06/21/2013 |
|
OLP: $975,000 |
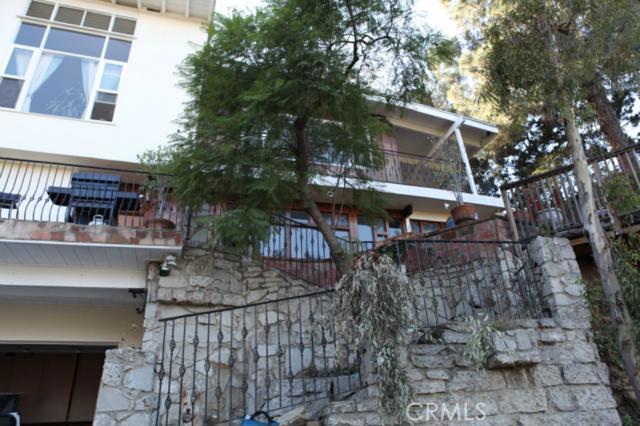
|
RES-SFR:
7244 Sunnydip Trails , Los Angeles ,CA
90068
|
MLS#: SB13131667MR |
LP: $949,000
|
| AREA: (3)Sunset Strip - Hollywood Hills West |
STATUS:
A
|
VIEW: Yes |
MAP:

|
| STYLE: |
YB: 1953 |
BR: 3 |
BA: 2.00 |
| APN:
2428-009-016
|
ZONE: |
HOD: $0.00 |
STORIES: |
APX SF: 1,937/PR |
| LSE: No |
GH: N/A |
POOL: No |
APX LDM: |
APX LSZ: 7,125/PR |
| LOP: |
PUD: |
FIREPL: |
PKGT: 2 |
PKGC: |
| DIRECTIONS: from Woodrow Wilson, turn on Pyramid
Drive, then take left on pack wood trail, then left on Oak Point Drive,
then right onto Sunnydip Trail.
|
REMARKS: RECENTLY REDUCED!! MOTIVATED SELLER!
PANORAMIC VIEWS FROM ALMOST EVERY ROOM IN THE HOUSE. CITY LIGHTS,
MOUNTAINS, CANYONS AND THE HOLLYWOOD SIGN. QUIET, TRANQUIL OASIS IN THE
HOLLYWOOD HILLS. MANY DECKS, AND PATIOS ALL OVER THE GROUNDS TO ENJOY
THE SUN ON. GRANITE COUNTER TOPS, AND MODERN STAINLESS STEEL APPLIANCES
IN THE EXPANSIVE KITCHEN. HARDWOOD FLOORS THROUGHOUT THE HOUSE. HOT
SPRING SPA ON DECK IN BACKYARD. LARGE UPSTAIRS LIVING ROOM WITH 14 FT.
HIGH CEILINGS, A FIREPLACE AND WETBAR, COULD BE MADE INTO ANOTHER MASTER
BED AND BATH. THIS HOME IS A MUST SEE. SELLER WILLING TO CARRY BACK UP
TO 5% FOR DOWNPAYMENT!!

|
| ROOMS: |
| OCC/SHOW: Call LA 1,Combo Lock Box |
OH:
08/25/2013 (1:00PM-6:00PM)
|
| LP: $949,000 |
DOM/CDOM: 58/58 |
LD: 06/27/2013 |
|
OLP: $995,000 |
|

|
RES-SFR:
3185 Cadet Court , Hollywood Hills ,CA
90068
|
MLS#: SR13123695CN |
LP: $879,000
|
| AREA: (30)Hollywood Hills East |
STATUS:
A
|
VIEW: Yes |
MAP:
 593/D1
593/D1
|
| STYLE: Traditional |
YB: 1947 |
BR: 2 |
BA: 2.00 |
| APN:
2429-014-006
|
ZONE: |
HOD: $0.00 |
STORIES: 1 |
APX SF: 1,711/PR |
| LSE: No |
GH: N/A |
POOL: No |
APX LDM: |
APX LSZ: 8,388/PR |
| LOP: |
PUD: |
FIREPL: |
PKGT: 2 |
PKGC: |
| DIRECTIONS:
|
REMARKS: Two Houses on a Lot! Perfect Owner
Occupied Artist Retreat! The property includes 2 remodeled units with
Central Heating/AC and no attached walls. One unit is a 1 Bedroom, 1
Bathroom, Living Room with an open floor plan, fireplace, Hardwood
floors and Vaulted Ceilings. The Kitchen offers a Viking Stove, Hood,
Built-in Microwave and Dishwasher. The other unit is a 1 Bedroom, 1
Bathroom, Living Room with an open floor plan, fireplace, Hardwood
Floors and Vaulted Ceilings. The Kitchen offers a Viking Stove, Hood,
Built-in Microwave and Dishwasher with a Bonus Room that could be a 2nd
Bedroom, Game Room or Artists Studio. The Entertainer's Backyard is
Multi-leveled with wood decking and spacious yard. Separate Laundry
Room.

|
| ROOMS: Living |
| OCC/SHOW: Go Direct,Supra Lock Box |
OH:
08/25/2013 (1:00PM-4:00PM)
|
| LP: $879,000 |
DOM/CDOM: 59/59 |
LD: 06/26/2013 |
|
OLP: $879,000 |
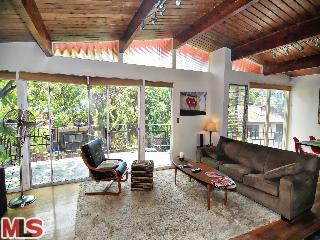
|
RES-SFR:
2155 LYRIC AVE , LOS ANGELES ,CA
90027
|
MLS#: 13-689253 |
LP: $849,000
|
| AREA: (22)Los Feliz |
STATUS:
A
|
VIEW: Yes |
MAP:
 594/C4
594/C4
|
| STYLE: Contemporary |
YB: 1964 |
BR: 3 |
BA: 2.00 |
| APN:
5430-009-002
|
ZONE: LAR1 |
HOD: $0.00 |
STORIES: 2 |
APX SF: 1,546/VN |
| LSE: |
GH: N/A |
POOL: No |
APX LDM: |
APX LSZ: 4,255/VN |
| LOP: |
PUD: |
FIREPL: |
PKGT: |
PKGC: 2 |
| DIRECTIONS: SUNSET TO HYPERION, HEAD NORTH TO LYRIC
|
REMARKS: 1960s CONTEMPORARY POST & BEAM IN
FRANKLIN HILLS WITH VIEWS. A WONDERFUL BLEND OF WOOD, GLASS, & TILE.
LARGE BRIGHT OPEN LIVING ROOM/DINING ROOM WITH HIGH CEILING LEADING TO
LARGE TERRACE, NEW KITCHEN WITH STAINLESS APPLIANCES & CAESAR STONE
COUNTER TOPS OPENS TO ADORABLE OUTSIDE PATIO W/VIEW OF THE HILLSIDE.
MASTER BEDROOM OPENS TO GORGEOUS WOOD VIEW DECK. CENTRAL A/C &
HEATING, HARDWOOD FLOORS, OUTDOOR WOOD STAIRCASE TO UPER DECK WITH HOT
TUB. FRANKLIN ELEMENTARY

|
| ROOMS: Breakfast Area,Dining Area,Living,Patio Open |
| OCC/SHOW: 24-hr Notice |
OH:
08/25/2013 (2:00PM-5:00PM)
|
| LP: $849,000 |
DOM/CDOM: 25/25 |
LD: 07/30/2013 |
|
OLP: $849,000 |
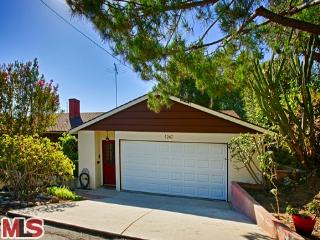
|
RES-SFR:
1247 ROCK VIEW ST , LOS ANGELES ,CA
90041
|
MLS#: 13-697813 |
LP: $649,000
|
| AREA: (93)Eagle Rock |
STATUS:
A
|
VIEW: Yes |
MAP:
 565/C5
565/C5
|
| STYLE: Mid-Century |
YB: 1959 |
BR: 3 |
BA: 2.00 |
| APN:
5691-011-001
|
ZONE: LAR1 |
HOD: $0.00 |
STORIES: 1 |
APX SF: 1,536/VN |
| LSE: |
GH: N/A |
POOL: No |
APX LDM: |
APX LSZ: 6,094/VN |
| LOP: |
PUD: |
FIREPL: 1 |
PKGT: |
PKGC: 2 |
| DIRECTIONS: Colorado Blvd. North on Monte Bonito west on Rock View
|
REMARKS: Looking for a Mid Century - post and
beam with original character intact, then look no further. From the
original wood detail to the built in O'Keefe and Merritt oven, the home
is clean & well cared for. Tucked away in the hills above Eagle
Rock's Colorado Blvd., just south of Hill Dr., not far from Eagle Vista
Park. This secluded Eagle Rock home offers peaceful surroundings &
all that Eagle Rock has to offer. Enjoy the rare combination of both
sweeping views & a flat large backyard. Entry w/ no stairs to the
formal living room, single level 3 bedroom 2 bath w/ abundant amount of
built in storage including a walk in hall closet, hardwood floors, new
slate tile, 1959 version of the "great room," w/ a breakfast bar, 2-car
attached garage. Condition of fireplace is unknown; no credit will be
given for this. Distinguished Schools, not far from Pasadena's Old
Town.

|
| ROOMS: Breakfast Bar,Dining Area,Great Room,Living,Master Bedroom,Patio Open,Walk-In Closet |
| OCC/SHOW: Go Direct,MLS Lock Box |
OH:
08/25/2013 (1:00PM-5:00PM)
|
| LP: $649,000 |
DOM/CDOM: 5/5 |
LD: 08/19/2013 |
|
OLP: $649,000 |
|

|
RES-SFR:
306 West Avenue 45 , Los Angeles ,CA
90065
|
MLS#: 22176590IT |
LP: $599,000
|
| AREA: (95)Mount Washington |
STATUS:
A
|
VIEW: Yes |
MAP:
 595/A4
595/A4
|
| STYLE: Contemporary |
YB: 1961 |
BR: 4 |
BA: 2.00 |
| APN:
5465-013-006
|
ZONE: |
HOD: $0.00 |
STORIES: 0 |
APX SF: 1,704/PR |
| LSE: No |
GH: N/A |
POOL: No |
APX LDM: |
APX LSZ: 5,425/PR |
| LOP: |
PUD: |
FIREPL: |
PKGT: 0 |
PKGC: 0 |
| DIRECTIONS:
|
REMARKS: Contemporary Home sits at the base of
Mount Washington. Built 1961.4 Bedrooms plus 1 & 3/4 Bathrooms, (3
Bedrooms plus full Bath upstairs, the 4th bedroom, which could be used
as an office, and a 3/4 Bathroom downstairs). Downstairs also provides a
bonus room or workout room with direct access to garage. Cooking
enthusiasts will love the open updated Kitchen with direct access to
patio area. The many windows in the Living and Dining area allow the
natural light to fill the room. Forced Air and Heat. Perfect home to
relax after a busy day or to entertain your many friends. Mount
Washington Schools. Located near the Gold Line and 110 freeway for
commutes to downtown Los Angeles. The cities of South Pasadena and
Pasadena are nearby.

|
| ROOMS: Dining Area,Entry,Family,Living,Office |
| OCC/SHOW: Go Direct,Keybox,Other,Supra Lock Box,Vacant |
OH:
08/25/2013 (2:00PM-5:00PM)
|
| LP: $599,000 |
DOM/CDOM: 65/65 |
LD: 06/20/2013 |
|
OLP: $649,000 |














No comments:
Post a Comment
hang in there. modernhomeslosangeles just needs a quick peek before uploading your comment. in the meantime, have a modern day!