 |
| 1188 Roberto Lane, Bel Air - Martin Gelber, FAIA, 1970 - $2,495,000 |
There are 27 mid-century modern single-family open
house listings for August 25 in the zip codes 90049, 90077, 90210 and
90272,
in the Westside areas, including Bel Air, Benedict Canyon, Beverly Glen,
Beverly Hills, Brentwood, Pacific Palisades and Trousdale Estates. Out of the 27 listings, 2 are new to market this week.
Lucky for you this week, as the
Martin Gelber, FAIA, 1970 design in Bel Air is Back on Market after a good month in an escrow. This home is worthy of a look-see. The 4 bedroom and 3 bathroom home with pool is located at
1188 Roberto Lane, Bel Air. This 2,879 square foot home with a lot size of 14,224 square feet provides tranquil surroundings in the hills. The mid-century home is being offered for $2,495,000.
The weather forecast for tomorrow is calling for sunny skies and
temperatures reaching the mid-80s. As Ivo's Tropical moisture sets into
the region, expect humidity levels to be higher. Sunset is at 7:28pm.
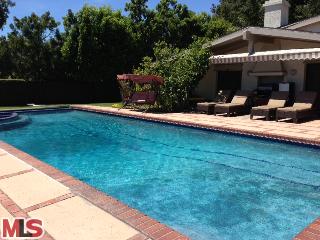
|
RES-SFR:
970 MORAGA DR , LOS ANGELES ,CA
90049
|
MLS#: 13-687463 |
LP: $4,850,000
|
| AREA: (4)Bel Air - Holmby Hills |
STATUS:
A
|
VIEW: Yes |
MAP:
 591/H7
591/H7
|
| STYLE: Contemporary Mediterranean |
YB: 1954 |
BR: 5 |
BA: 6.00 |
| APN:
4368-019-023
|
ZONE: LARE20 |
HOD: $0.00 |
STORIES: 0 |
APX SF: 6,368/VN |
| LSE: No |
GH: None |
POOL: Yes |
APX LDM: |
APX LSZ: 44,889/VN |
| LOP: No |
PUD: Yes |
FIREPL: 3 |
PKGT: |
PKGC: |
|
DIRECTIONS: Sepulveda Blvd. to Moraga Drive. Bel air
|
REMARKS: First time on the market in 25 years.
Fabulous one level gated property with large motor court. Hard to find
quiet private serenity. 5 bedrooms, 6 baths, formal dining room,
elegant living room, family room plus a game/family room off the bedroom
wing. master wing has open beamed ceiling and sitting room/office.
large open cooks kitchen. The exterior features 2 beautiful lawns with
gardens and a huge pool. House is over 6000 sq.ft. Lot is
approximately one acre. Wonderful views of the mountains and the Getty
and a peek of the ocean. Easy access to all.

|
| ROOMS: Bar,Breakfast Area,Card
Room,Center Hall,Crafts,Den/Office,Dining,Dressing
Area,Entry,Family,Formal Entry,Living,Master Bedroom,Patio
Open,Powder,Rec Room,Separate Family Room,Walk-In Closet |
| OCC/SHOW: Owner |
OH:
08/25/2013 (11:00AM-2:00PM)
|
| LP: $4,850,000 |
DOM/CDOM: 43/43 |
LD: 07/12/2013 |
|
OLP: $4,850,000 |
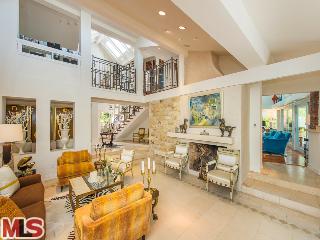
|
RES-SFR:
466 HALVERN DR , LOS ANGELES ,CA
90049
|
MLS#: 13-684223 |
LP: $4,650,000
|
| AREA: (6)Brentwood |
STATUS:
A
|
VIEW: Yes |
MAP:
 631/G1
631/G1
|
| STYLE: Traditional |
YB: 1956 |
BR: 4 |
BA: 5.00 |
| APN:
4429-020-025
|
ZONE: LARE15 |
HOD: $0.00 |
STORIES: 0 |
APX SF: 4,786/AS |
| LSE: No |
GH: None |
POOL: Yes |
APX LDM: |
APX LSZ: 32,261/AS |
| LOP: No |
PUD: |
FIREPL: 6 |
PKGT: 10 |
PKGC: 2 |
|
DIRECTIONS: N. Barrington Ave to Halvern Drive
|
REMARKS: Nestled atop a knoll, with sweeping city
& canyon views, this gated property w/private drive is the perfect
hm for those seeking privacy. Charming & bright, most rms open to
terraces & the pool. 1st floor features 3beds - 1 en-suite w/ city
views. The other 2beds share a Jack & Jill bath & enjoy
greenbelt views. Also downstairs, a formal dining rm (seats 14), a
living & family rm which have views of the pool & yard. Kitchen
boasts updated appliances, breakfast nook & laundry rm. The 2nd
story features a spacious master retreat w/vaulted ceiling, 2 balconies
& sitting area w/spectacular views. The Master Bath also features a
soaking tub which takes advantage of the marvelous views. Also on the
2nd level, is an office. Sprawling outdoor areas for entertaining incl.:
a volleyball court, covered dining area & sitting areas, basketball
court, & pool area. Only minutes to the Village, this
contemporary/traditional hm is the perfect retreat from the bustling
city below.

|
| ROOMS: Breakfast Area,Den/Office,Dining,Entry,Family,Jack And Jill,Library/Study,Living,Master Bedroom,Patio Covered,Powder |
| OCC/SHOW: 24-hr Notice,Call LA 1,Listing Agent Accompanies |
OH:
08/25/2013 (2:00PM-5:00PM)
|
| LP: $4,650,000 |
DOM/CDOM: 59/59 |
LD: 06/26/2013 |
|
OLP: $4,980,000 |
|
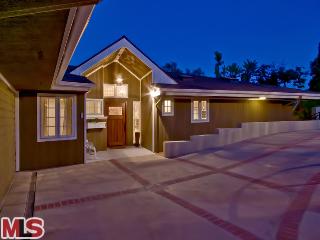
|
RES-SFR:
150 N TIGERTAIL RD , LOS ANGELES ,CA
90049
|
MLS#: 13-681687 |
LP: $3,999,999
|
| AREA: (6)Brentwood |
STATUS:
A
|
VIEW: Yes |
MAP:
 631/G3
631/G3
|
| STYLE: Mid-Century |
YB: 1958 |
BR: 4 |
BA: 6.00 |
| APN:
4403-008-007
|
ZONE: LARA |
HOD: $0.00 |
STORIES: 1 |
APX SF: 4,382/AS |
| LSE: |
GH: N/A |
POOL: Yes |
APX LDM: |
APX LSZ: 8,354/AS |
| LOP: |
PUD: |
FIREPL: |
PKGT: |
PKGC: |
|
DIRECTIONS: North of Sunset, Off Kenter
|
REMARKS: Impressive luxury gem that sits behind
private gates! Extensively remodeled in 2011, this lovely home boasts
french wood windows throughout, high ceiling entry, marble foyer,
flawless mahogany hardwood floors, sprawling living room w/ double-sided
fireplace & balcony, 3 suites on main floor, & large master
bedroom downstairs. On the bottom level, there is also an intimate media
room, with custom theater-style chairs, that opens up to the
beautifully manicured grassy yard, pool, and large patio w/ pergola,
BBQ, and hot tub off the pool. Cabana contains a convenient full bath w/
sauna and large changing area. Separate office w/ powder and private
entrance. Great for entertaining. . This lower Tigertail home is a must
see! Also available for lease at $14,000 a month.

|
| ROOMS: Breakfast Area,Cabana,Family,Living,Media,Powder |
| OCC/SHOW: 24-hr Notice,Call LA 1 |
OH:
08/25/2013 (2:00PM-5:00PM)
|
| LP: $3,999,999 |
DOM/CDOM: 66/66 |
LD: 06/18/2013 |
|
OLP: $3,999,999 |
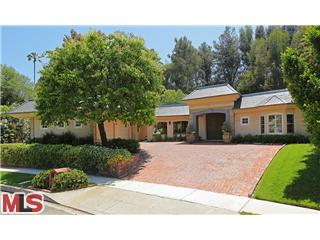
|
RES-SFR:
1143 MAYBROOK DR , BEVERLY HILLS ,CA
90210
|
MLS#: 13-682217 |
LP: $3,850,000
|
| AREA: (2)Beverly Hills Post Office |
STATUS:
A
|
VIEW: No |
MAP:
 592/C6
592/C6
|
| STYLE: Traditional |
YB: 1960 |
BR: 4 |
BA: 5.50 |
| APN:
4358-008-024
|
ZONE: LARE15 |
HOD: $0.00 |
STORIES: 1 |
APX SF: 3,925/VN |
| LSE: |
GH: N/A |
POOL: No |
APX LDM: |
APX LSZ: 17,219/VN |
| LOP: |
PUD: |
FIREPL: 2 |
PKGT: 5 |
PKGC: 2 |
|
DIRECTIONS: BENEDICT CANYON DR/ LEFT ON ANGELO DR/ BEAR RIGHT TO MAYBROOK DR
|
REMARKS: Seller has located another property
prompting a large price adjustment! STUNNING & SPACIOUS REDONE 1STY
REGENCY TRADIT ON LOWER BHPO'S MOST DESIROUS QUIET TREE-LINED ROAD.
STONE FLRS, FRENCH DRS, HI CLNGS. HUGE MASTER W/SIT AREA/LUXE
BA/WALK-IN. OTHER BDRMS EN SUITE. LOVELY DINING, LIV, FAM RMS OVERLOOK
ASTONISHING GROUNDS W/LAWNS/SPA/FIREPIT/PERGOLA/PATIOS/MATURE FOLIAGE. 2
POWDER RMS. SEP BIG MEDIA/REC RM OPENS TO PATIO/YARD. SUPERB
CENTER-ISLE KITCH W/TOP BLT-INS. INTENSE CURB APPEAL ENHANCES THIS
CASUALLY ELEGANT GEM ON AN OVER 17,000 SQ FT LOT!

|
| ROOMS: Bar,Breakfast,Dining,Family,Living,Master Bedroom,Patio Covered,Patio Open,Powder,Service Entrance,Walk-In Closet |
| OCC/SHOW: 24-hr Notice,Listing Agent Accompanies |
OH:
08/25/2013 (2:00PM-5:00PM)
|
| LP: $3,850,000 |
DOM/CDOM: 67/67 |
LD: 06/18/2013 |
|
OLP: $4,250,000 |

|
RES-SFR:
2794 Mandeville Canyon Road , Los Angeles ,CA
90049
|
MLS#: SR13085528CN |
LP: $3,095,000
|
| AREA: (6)Brentwood |
STATUS:
A
|
VIEW: Yes |
MAP:
 591/D6
591/D6
|
| STYLE: Contemporary |
YB: 1954 |
BR: 5 |
BA: 6.00 |
| APN:
4493-008-001
|
ZONE: |
HOD: $0.00 |
STORIES: |
APX SF: 5,438/PR |
| LSE: No |
GH: N/A |
POOL: Yes |
APX LDM: |
APX LSZ: 36,017/PR |
| LOP: |
PUD: |
FIREPL: |
PKGT: 2 |
PKGC: |
|
DIRECTIONS: 405 Fwy to Sunset west, to Mandeville Canyon (right)
|
REMARKS: Unique estate home nestled in the lush,
green setting of the Mandeville Canyon area of Brentwood. Set back from
the road by a lovely bridged driveway, this home provides the
consistent charm of a traditional exterior with the clean lines of a
contemporary interior.Extensive thought and detail in design was used to
create a gallery atmosphere that accentuates the homeowner's individual
decor and artistic expression.You are greeted by a glass-embellished
foyer with cathedral ceiling that not only hints at the large open
architectural style of the home, but it is followed by an open floor
plan that allows you to view clear through to the rear outdoor area and
sun-filled outdoor living space.Abundant light, a lush hillside setting,
unusually large rooms, rich wood and tile flooring, master suite with 2
bathrooms, private gym/bonus room, very large game/billiard room, and
pool/spa/deck area suitable for extensive entertaining are some of the
many features that set this home apart as truly one-of-a-kind.

|
| ROOMS: Bonus,Family,Formal Entry,Guest-Maids Quarters,Gym,Living |
| OCC/SHOW: Appointment Only |
OH:
08/25/2013 (2:00PM-5:00PM)
|
| LP: $3,095,000 |
DOM/CDOM: 107/107 |
LD: 05/09/2013 |
|
OLP: $3,295,000 |
|
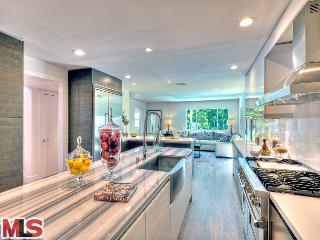
|
RES-SFR:
12160 LA CASA LN , LOS ANGELES ,CA
90049
|
MLS#: 13-687659 |
LP: $2,995,000
|
| AREA: (6)Brentwood |
STATUS:
A
|
VIEW: Yes |
MAP:
 631/F1
631/F1
|
| STYLE: Contemporary |
YB: 1969 |
BR: 5 |
BA: 4.50 |
| APN:
4494-003-014
|
ZONE: LARS |
HOD: $0.00 |
STORIES: 2 |
APX SF: 3,214/AS |
| LSE: |
GH: N/A |
POOL: Yes |
APX LDM: |
APX LSZ: 17,957/AS |
| LOP: |
PUD: |
FIREPL: |
PKGT: |
PKGC: |
|
DIRECTIONS: Bundy to La Casa Lane.
|
REMARKS: Exceptional, brand new renovation of a
circa 1969 Brentwood Contemporary. Wonderful home for entertaining, with
step-down living room seamlessly flowing into light-filled kitchen
great room. Beautiful gourmet kitchen with Viking Professional
appliances. Honed Arizona Linac marble slab center island with dramatic
waterfall side. Pure white Caesarstone countertops and streamlined
Italian cabinetry. Master suite with spacious volume, high ceilings,
sun-filled private balcony, and architectural views of the Getty museum.
Huge walk-in master closet. Master bath with Neptune Amaze freestanding
tub. Three additional generous bedrooms upstairs. Downstairs fifth
bedroom/guest suite/office with full bath. Powder room with pebble
mosaic tile flooring, Carrara marble and white glass mosaic tile.
Sparkling pool and spa with backyard for dining al fresco. Magical,
vast, sun-dappled hillside behind home with old-growth California oaks. A
singular, brilliantly and carefully remodeled Brentwood home.

|
| ROOMS: Den/Office,Dining Area,Family,Formal Entry,Living,Master Bedroom,Office,Powder,Separate Family Room,Walk-In Closet |
| OCC/SHOW: Appointment w/List. Office |
OH:
08/25/2013 (2:00PM-5:00PM)
|
| LP: $2,995,000 |
DOM/CDOM: 40/40 |
LD: 07/15/2013 |
|
OLP: $2,995,000 |
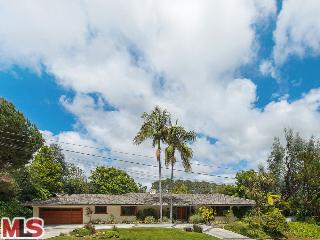
|
RES-SFR:
12625 HOMEWOOD WAY , LOS ANGELES ,CA
90049
|
MLS#: 13-672685 |
LP: $2,950,000
|
| AREA: (6)Brentwood |
STATUS:
A
|
VIEW: No |
MAP:
 631/F2
631/F2
|
| STYLE: Contemporary |
YB: 1957 |
BR: 3 |
BA: 3.00 |
| APN:
4426-036-011
|
ZONE: LARE15 |
HOD: $0.00 |
STORIES: 1 |
APX SF: 3,541/OW |
| LSE: No |
GH: None |
POOL: Yes |
APX LDM: |
APX LSZ: 14,270/AS |
| LOP: No |
PUD: |
FIREPL: 2 |
PKGT: 2 |
PKGC: 2 |
|
DIRECTIONS: North of Sunset, Kenter to Homewood Road to Homewood Way
|
REMARKS: Huge price reduction offers an amazing
opportunity for the best value in Brentwood! Wonderful one story
California Ranch house, remodeled Kitchen and Master bath. An
approximate 14,270 sq ft lot incorporates the lovely yard for the best
of California living in a peaceful cul-de-sac. An open floor plan with a
spacious living room and very large dining room each with welcoming
fireplaces and all opening to the patio, yard and pool. Great walls to
showcase art. A "Mad Men" bar for easy entertaining and a wonderful
Cook's kitchen with the best appliances, handsome cabinets and big
pantry. The family/ media room with high ceilings offers a great gallery
space for art, all the floor space for several comfortable seating
arrangements opens to the yard and pool. There are 3 bedrooms and 3
remodeled baths. The remodeled master bedroom has wonderful dual closets
and a spa-like master bath with its own zen garden. This great North of
Sunset location offers easy access to Kenter Charter School.

|
| ROOMS: Breakfast,Dining,Family,Living,Master Bedroom,Patio Covered |
| OCC/SHOW: Listing Agent Accompanies |
OH:
08/25/2013 (2:00PM-5:00PM)
|
| LP: $2,950,000 |
DOM/CDOM: 101/101 |
LD: 05/15/2013 |
|
OLP: $3,450,000 |
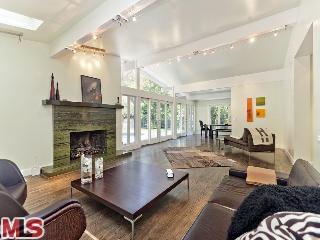
|
RES-SFR:
1740 STONE CANYON RD , LOS ANGELES ,CA
90077
|
MLS#: 13-687679 |
LP: $2,695,000
|
| AREA: (4)Bel Air - Holmby Hills |
STATUS:
A
|
VIEW: Yes |
MAP:
 591/J4
591/J4
|
| STYLE: Contemporary |
YB: 1966 |
BR: 4 |
BA: 3.25 |
| APN:
4370-009-022
|
ZONE: LARE15 |
HOD: $0.00 |
STORIES: 2 |
APX SF: 3,162/VN |
| LSE: Yes |
GH: None |
POOL: Yes |
APX LDM: |
APX LSZ: 34,441/VN |
| LOP: |
PUD: No |
FIREPL: 1 |
PKGT: 6 |
PKGC: 2 |
|
DIRECTIONS: Sunset Blvd. to Stone Canyon
|
REMARKS: BACK ON MARKET: BUYER FAILURE. Nestled
in the canyon with views of the surrounding hills is this beautiful Bel
Air Contemporary home up a long, gated driveway. Open floor plan with
high pitched beamed ceilings in the living room featuring a marble
fireplace, hardwood floors & walls of glass that look out to
landscaped yard and saltwater pool. Large gourmet eat-in kitchen with
stainless appliances, den & dining room. Modern staircase leads to
lovely master bedroom suite with zen-like, stone bathroom. 2 additional
bedrooms with bath up, maids down. Private & serene oasis with
exceptional quality. Wonderful setting for the best of canyon living
in the middle of the city.

|
| ROOMS: Breakfast Area,Den,Dining Area,Library/Study,Living,Office,Patio Covered,Patio Open,Powder |
| OCC/SHOW: Call LA 1,Call LA 2,Listing Agent Accompanies |
OH:
08/25/2013 (2:00AM-5:00PM)
|
| LP: $2,695,000 |
DOM/CDOM: 39/39 |
LD: 07/12/2013 |
|
OLP: $2,765,000 |
|
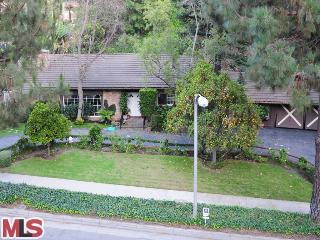
|
RES-SFR:
1130 COLDWATER CANYON DR , BEVERLY HILLS ,CA
90210
|
MLS#: 13-649403 |
LP: $2,595,000
|
| AREA: (1)Beverly Hills |
STATUS:
A
|
VIEW: Yes |
MAP:
 592/F5
592/F5
|
| STYLE: Ranch |
YB: 1951 |
BR: 4 |
BA: 4.50 |
| APN:
4350-015-039
|
ZONE: BHR1* |
HOD: $0.00 |
STORIES: 1 |
APX SF: 2,690/AS |
| LSE: No |
GH: N/A |
POOL: Yes |
APX LDM: 125x157/AS |
APX LSZ: 20,120/AS |
| LOP: |
PUD: |
FIREPL: 2 |
PKGT: 9 |
PKGC: 2 |
|
DIRECTIONS: North on Beverly Drive from Sunset.
Turn left on Coldwater, and continue north for approx 1/2 mile. Home is
on east side of street.
|
REMARKS: Comfortable family, 4 bdrm ranch style
hm set back from street on circular driveway w/easy in & out access.
Desirable Beverly Hills School District. Wonderful curb appeal w/ lots
of lush greenery & fruit trees. Enter thru double doors into large
foyer w/hardwood floors, recessed lights & high ceilings. This home
offers a unique floor plan w/ several rms that overlook the stone patio,
backyard & pool. French doors & wood beamed ceilings thruout!
Wood paneling surrounds the huge liv rm fireplace w/ sitting bench.
Kitchen w/ breakfast area. Huge laundry rm w/ loads of storage. Two
separate powder rms. Enormous family rm w/ French doors leading to stone
patio surrounding beautiful pool & outside built-in stone &
brick covered cooking area. Ample storage of all kinds, including linen
cupboards & closet space. Lush Private Hillside. Parking for 9 cars.
New carpeting & paint! Close to Coldwater Canyon Park. SEE PRIVATE
REMARKS for SHOWING INSTRUCTIONS.

|
| ROOMS: Bar,Breakfast Area,Powder |
| OCC/SHOW: 24-hr Notice,Listing Agent Accompanies |
OH:
08/25/2013 (2:00PM-5:00PM)
|
| LP: $2,595,000 |
DOM/CDOM: 201/201 |
LD: 02/04/2013 |
|
OLP: $2,595,000 |
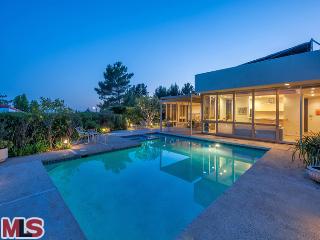
|
RES-SFR:
1188 ROBERTO LN , LOS ANGELES ,CA
90077
|
MLS#: 13-678607 |
LP: $2,495,000
|
| AREA: (4)Bel Air - Holmby Hills |
STATUS:
A
|
VIEW: Yes |
MAP:
 591/J5
591/J5
|
| STYLE: Mid-Century |
YB: 1970 |
BR: 4 |
BA: 3.00 |
| APN:
4369-031-020
|
ZONE: LARE20 |
HOD: $0.00 |
STORIES: 1 |
APX SF: 2,920/VN |
| LSE: No |
GH: None |
POOL: Yes |
APX LDM: 94x145/VN |
APX LSZ: 14,224/VN |
| LOP: No |
PUD: No |
FIREPL: |
PKGT: 2 |
PKGC: |
|
DIRECTIONS: Chantilly to Roberto
|
REMARKS: BOM! This exceptional authentic
mid-century home is an architectural treasure by architect Martin
Gelber.This stunning property is a true masterpiece which embodies the
Southern California lifestyle & is equally a dramatic work of art
& a warm welcoming home. The floor plan integrates high ceilings,
interior/exterior spaces & opens public rms to spectacular city
views through walls of glass. The formal dining area overlooks the light
bright & dramatic, sunken living rm w/striking frplce, flooded
w/light from floor to ceiling windows. The spacious kitchen w/indoor BBQ
grill opens to the sunny family rm & eat-in area w/coved ceiling
overlooking the pool & twinkling city lights. Four spacious bdrms
are well planned w/wonderful master suite, lots of closet space &
walls of windows opening to views of city lights over the pool &
patio. Relax in quiet privacy while soaking in the spectacular views.
You can't beat the incomparable setting & ambiance achieved by this
truly special property!

|
| ROOMS: Breakfast Bar,Den/Office,Family,Living,Master Bedroom,Patio Open |
| OCC/SHOW: Listing Agent Accompanies |
OH:
08/25/2013 (2:00PM-5:00PM)
|
| LP: $2,495,000 |
DOM/CDOM: 79/79 |
LD: 06/06/2013 |
|
OLP: $2,495,000 |
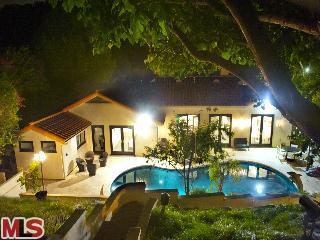
|
RES-SFR:
1010 ROSCOMARE RD , LOS ANGELES ,CA
90077
|
MLS#: 13-680433 |
LP: $2,439,000
|
| AREA: (4)Bel Air - Holmby Hills |
STATUS:
A
|
VIEW: Yes |
MAP:
 591/J6
591/J6
|
| STYLE: Mediterranean |
YB: 1949 |
BR: 5 |
BA: 4.50 |
| APN:
4369-006-015
|
ZONE: LARE20 |
HOD: $0.00 |
STORIES: 1 |
APX SF: 2,879/AS |
| LSE: No |
GH: N/A |
POOL: Yes |
APX LDM: |
APX LSZ: 33,076/AS |
| LOP: |
PUD: |
FIREPL: 1 |
PKGT: 2 |
PKGC: |
|
DIRECTIONS: Sunset to Bellagio to Roscomare Road
|
REMARKS: This Hollywood-Glam Villa is situated on
a sprawling, 3-level private hillside backyard with an open floor plan
and 11 foot ceilings in the living/dining area. One-light French doors
lead you to the pool area and backyard, with an outdoor shower and
hillside gazebo. Master suite with Carrera marble, and separate tub and
shower. Truly a must see!

|
| ROOMS: Bar,Bonus,Dining,Entry,Guest-Maids Quarters,Living,Master Bedroom,Patio Open,Walk-In Closet |
| OCC/SHOW: 24-hr Notice,Appointment w/List. Office,Vacant |
OH:
08/25/2013 (2:00PM-5:00PM)
|
| LP: $2,439,000 |
DOM/CDOM: 72/72 |
LD: 06/13/2013 |
|
OLP: $2,489,000 |
|
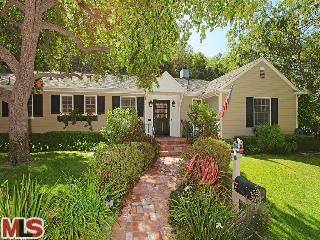
|
RES-SFR:
10970 VERANO RD , LOS ANGELES ,CA
90077
|
MLS#: 13-697723 |
LP: $2,249,000
|
| AREA: (4)Bel Air - Holmby Hills |
STATUS:
A
|
VIEW: No |
MAP:
 591/H5
591/H5
|
| STYLE: Traditional |
YB: 1950 |
BR: 4 |
BA: 2.75 |
| APN:
4377-023-002
|
ZONE: LARE15 |
HOD: $0.00 |
STORIES: 1 |
APX SF: 2,133/OT |
| LSE: |
GH: N/A |
POOL: Yes |
APX LDM: |
APX LSZ: 35,867/VN |
| LOP: |
PUD: |
FIREPL: |
PKGT: |
PKGC: |
|
DIRECTIONS: Roscomare to Verano
|
REMARKS: Beautiful traditional home on a quiet,
private cul-de-sac in lower Bel Air. This stunning 4 bed, 2.75 bath home
features an updated chef's kitchen, expansive master suite and
beautifully appointed living spaces throughout. The professionally
designed and landscaped back yard features a solar heated pool, spa,
built in barbecue, cabana and well-manicured hillside walking paths.
Remarkably well maintained, this home is perfect for capturing the best
of the Southern California indoor-outdoor lifestyle.

|
| ROOMS: Breakfast Area,Den,Dining,Family,Lanai,Living,Master Bedroom |
| OCC/SHOW: 24-hr Notice |
OH:
08/25/2013 (2:00PM-5:00PM)
|
| LP: $2,249,000 |
DOM/CDOM: 5/5 |
LD: 08/19/2013 |
|
OLP: $2,249,000 |
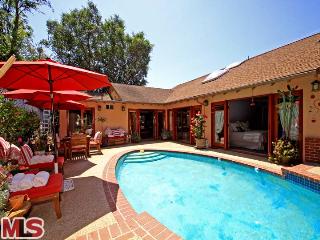
|
RES-SFR:
1952 COLDWATER CANYON DR , BEVERLY HILLS ,CA
90210
|
MLS#: 13-692635 |
LP: $1,999,999
|
| AREA: (2)Beverly Hills Post Office |
STATUS:
A
|
VIEW: Yes |
MAP:
 592/F3
592/F3
|
| STYLE: Country French |
YB: 1951 |
BR: 4 |
BA: 5.00 |
| APN:
4387-027-002
|
ZONE: LARE15 |
HOD: $0.00 |
STORIES: 2 |
APX SF: |
| LSE: |
GH: N/A |
POOL: Yes |
APX LDM: |
APX LSZ: 10,196/AS |
| LOP: |
PUD: |
FIREPL: 1 |
PKGT: 4 |
PKGC: 2 |
|
DIRECTIONS: On Coldwater Canyon South of Cherokee Lane
|
REMARKS: Hidden behind hedges and gates, a
circular driveway welcomes you to a little piece of PROVENCE in the
world famous BHPO. This 4 bedroom, 5 bathroom home is light, bright and
peaceful . Double-pane windows throughout allow for lots of natural
sunlight. The formal living room includes a high beamed ceiling, bay
windows and a romantic fireplace. Great chef's kitchen with Viking
stove, granite countertop and hand-painted tiles. Master bedroom retreat
is complete with a walk-in closet, serene master bath with steam
shower, spa tub and double sink vanity. The sparkling pool is accessible
though French doors from the chef's kitchen, the family room, master
bedroom or guest suite. A great place to call home!

|
| ROOMS: Breakfast
Area,Den/Office,Dining,Family,Guest-Maids Quarters,Living,Master
Bedroom,Pantry,Patio Enclosed,Walk-In Closet,Walk-In Pantry |
| OCC/SHOW: 24-hr Notice,Appointment Only,Listing Agent Accompanies |
OH:
08/25/2013 (2:00PM-5:00PM)
|
| LP: $1,999,999 |
DOM/CDOM: 24/96 |
LD: 07/31/2013 |
|
OLP: $1,999,999 |
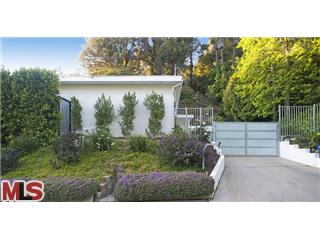
|
RES-SFR:
9529 GLOAMING DR , BEVERLY HILLS ,CA
90210
|
MLS#: 13-668169 |
LP: $1,999,999
|
| AREA: (2)Beverly Hills Post Office |
STATUS:
A
|
VIEW: Yes |
MAP:
 592/F2
592/F2
|
| STYLE: Mid-Century |
YB: 1959 |
BR: 3 |
BA: 2.00 |
| APN:
4388-003-006
|
ZONE: LARE15 |
HOD: $0.00 |
STORIES: 1 |
APX SF: 2,038/AS |
| LSE: No |
GH: None |
POOL: No |
APX LDM: |
APX LSZ: 16,616/AS |
| LOP: No |
PUD: No |
FIREPL: 2 |
PKGT: 4 |
PKGC: 2 |
|
DIRECTIONS: Sunset Blvd. to Coldwater Cayon to Gloaming Drive
|
REMARKS: Fabulous gated and remodeled mid-century
jewel. State-of-the-art chef's kitchen with top-of-the-line stainless
appliances and express machine. Great master suite with fireplace and
spa bath retreat. Perfect large and private guest suite on opposite
side of home from master. Perfect pool and low maintenance yard and
entertaining area. Dark hardwood floors, custom cabinetry and caesar
stone countertops with designer details throughout. Covered patio with
room and plans to add 600 feet addition. Large 2 car garage and gated
parking. Canyon views and fabulous light with walls of glass for
viewing pool and perfect entertaining poolside.

|
| ROOMS: Breakfast Bar,Family,Patio Open |
| OCC/SHOW: 24-hr Notice,Call LA 1 |
OH:
08/25/2013 (2:00PM-5:00PM)
|
| LP: $1,999,999 |
DOM/CDOM: 120/120 |
LD: 04/26/2013 |
|
OLP: $2,199,000 |
|
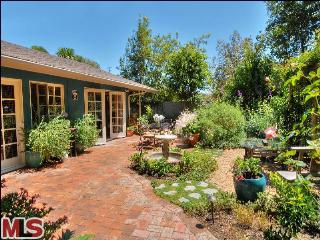
|
RES-SFR:
1269 N NORMAN PL , LOS ANGELES ,CA
90049
|
MLS#: 13-698949 |
LP: $1,999,000
|
| AREA: (6)Brentwood |
STATUS:
A
|
VIEW: Yes |
MAP:
 591/F7
591/F7
|
| STYLE: Traditional |
YB: 1959 |
BR: 3 |
BA: 2.00 |
| APN:
4429-039-002
|
ZONE: LARE15 |
HOD: $0.00 |
STORIES: 1 |
APX SF: 2,004/AS |
| LSE: |
GH: N/A |
POOL: No |
APX LDM: |
APX LSZ: 8,736/AS |
| LOP: |
PUD: |
FIREPL: |
PKGT: |
PKGC: |
|
DIRECTIONS: North Sunset and Bundy
|
REMARKS: This charming 3 bedroom, 2 bath home is
completely private in a serene setting in the foothills of the Santa
Monica Mountains. Spacious Master Suite with fireplace, roomy shower
with Grohe multiple shower heads, his & hers wash basin, Jacuzzi
tubs sits two and heated flooring! Walk-in closet with additional
closet. Kitchen features La Cornue, Miele, GE appliances, granite
counter tops, hand painted tiles, French bath sink, custom wood
cabinetry with roll out drawers. Kitchen with Spacious granite counter
top looks on to dining room w/Australian French doors open onto stunning
English rambling garden. Spacious bright lounge with vaulted ceiling,
fireplace & floor to ceiling windows. Laundry room with over sized
basin & extra pantry. Gorgeous Arabian Sand Stone tiles, skylight
& quality finishes throughout. Windows galore! Covered 4 car
parking. Within walking distance to Brentwood Village and restaurants.

|
| ROOMS: Dining,Living |
| OCC/SHOW: Appointment w/List. Office,Do Not Contact Occupant |
OH:
08/25/2013 (2:00AM-5:00PM)
|
| LP: $1,999,000 |
DOM/CDOM: 2/2 |
LD: 08/22/2013 |
|
OLP: $1,999,000 |
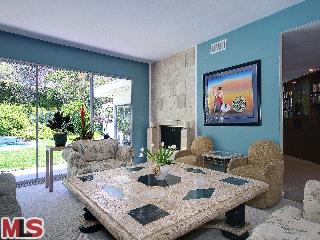
|
RES-SFR:
1922 N BEVERLY DR , BEVERLY HILLS ,CA
90210
|
MLS#: 13-682459 |
LP: $1,799,000
|
| AREA: (2)Beverly Hills Post Office |
STATUS:
A
|
VIEW: Yes |
MAP:
 592/D4
592/D4
|
| STYLE: Modern |
YB: 1962 |
BR: 4 |
BA: 4.50 |
| APN:
4386-024-036
|
ZONE: LARE15 |
HOD: $0.00 |
STORIES: 2 |
APX SF: 3,000/OW |
| LSE: |
GH: N/A |
POOL: Yes |
APX LDM: |
APX LSZ: 7,617/VN |
| LOP: |
PUD: |
FIREPL: 1 |
PKGT: 2 |
PKGC: 2 |
|
DIRECTIONS: Coldwater to Beverly Dr
|
REMARKS: Impressive 60's modern jewel on a big
corner lot Cul De sac street at the top of star studded North Beverly
Drive in Beverly Hills Post Office 90210. The home is built around a
beautiful yard with pool, spa and grassy area. Fruit trees galore,
offering an abundance of avocado, grapefruit, lemon...and juicy peaches.
Plus fenced dog area.Dramatic entry to a spacious, open and versatile
floor plan. Each bedroom is complete with en suite bath, plus a powder
room. Master bath has spa tub. There is a 4th bedroom up...perfect for
mother in law suite, teenage refuge or private in-home office with its
own private entrance. A double sided fireplace enhances both the large
living room and family room. The dining room overlooks the side patio
and fruit trees for complete indoor/outdoor entertaining. Steps away
from Tree People and hiking trails.

|
| ROOMS: Family,Living,Master Bedroom |
| OCC/SHOW: Appointment w/List. Office |
OH:
08/25/2013 (2:00PM-5:00PM)
|
| LP: $1,799,000 |
DOM/CDOM: 65/65 |
LD: 06/20/2013 |
|
OLP: $1,799,000 |
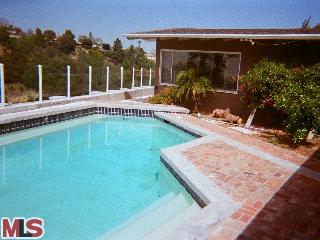
|
RES-SFR:
2073 STRADELLA RD , LOS ANGELES ,CA
90077
|
MLS#: 13-676371 |
LP: $1,699,000
|
| AREA: (4)Bel Air - Holmby Hills |
STATUS:
A
|
VIEW: Yes |
MAP:
 591/H3
591/H3
|
| STYLE: Contemporary |
YB: 1953 |
BR: 5 |
BA: 3.00 |
| APN:
4377-026-006
|
ZONE: LARE15 |
HOD: $0.00 |
STORIES: 1 |
APX SF: 2,772/AS |
| LSE: Yes |
GH: None |
POOL: No |
APX LDM: |
APX LSZ: 25,080/AS |
| LOP: No |
PUD: No |
FIREPL: 1 |
PKGT: |
PKGC: |
|
DIRECTIONS: Sunset to Bellagio-Roscomare to Stradella and turn right.
|
REMARKS: Wonderful one story contemporary family
home in prime Bel-Air. Inviting home with 4 bedrooms plus maids and
bonus room and 3 full baths. Garage converted to huge bonus room. Large
living room with vaulted ceiling and fireplace with large brick hearth,
all new kitchen and counter tops. Great indoor/outdoor flow to the
entertaining area and pool with canyon views.

|
| ROOMS: Dining,Living,Powder |
| OCC/SHOW: Appointment w/List. Office,Listing Agent Accompanies |
OH:
08/25/2013 (2:00PM-5:00PM)
|
| LP: $1,699,000 |
DOM/CDOM: 73/73 |
LD: 05/30/2013 |
|
OLP: $1,799,000 |
|
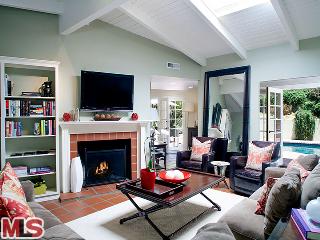
|
RES-SFR:
2552 BENEDICT CANYON DR , BEVERLY HILLS ,CA
90210
|
MLS#: 13-692255 |
LP: $1,695,000
|
| AREA: (2)Beverly Hills Post Office |
STATUS:
A
|
VIEW: Yes |
MAP:
 592/B2
592/B2
|
| STYLE: Ranch |
YB: 1956 |
BR: 4 |
BA: 3.00 |
| APN:
4382-008-004
|
ZONE: LARE20 |
HOD: $0.00 |
STORIES: 1 |
APX SF: 2,492/VN |
| LSE: No |
GH: None |
POOL: Yes |
APX LDM: |
APX LSZ: 28,773/VN |
| LOP: No |
PUD: No |
FIREPL: |
PKGT: 6 |
PKGC: 2 |
|
DIRECTIONS: Benedict Cyn North of Hutton on the East side of the Street
|
REMARKS: Contemporary ranch style home nestled in
Upper Benedict Canyon. Lovely indoor-outdoor flow with all rooms
opening to the beautifully landscaped backyard bathed in sunlight,
featuring a swimmer's pool, entertainment area, and fire-pit. Living
room boasts a pitched beamed ceiling and fireplace, beautifully
renovated gourmet kitchen with top of the line appliances, and skylights
providing abundant natural light. Private master suite, 3 additional
bedrooms and 3 baths.

|
| ROOMS: Dining Area,Family,Lanai,Living,Patio Open |
| OCC/SHOW: 24-hr Notice,Listing Agent Accompanies |
OH:
08/25/2013 (2:00PM-5:00PM)
|
| LP: $1,695,000 |
DOM/CDOM: 26/26 |
LD: 07/29/2013 |
|
OLP: $1,695,000 |
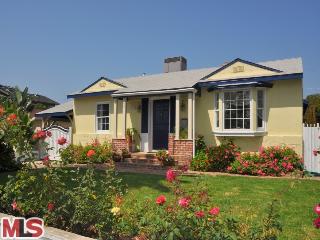
|
RES-SFR:
763 EL MEDIO AVE , PACIFIC PALISADES ,CA
90272
|
MLS#: 13-696601 |
LP: $1,595,000
|
| AREA: (15)Pacific Palisades |
STATUS:
A
|
VIEW: No |
MAP:
 630/J5
630/J5
|
| STYLE: Traditional |
YB: 1947 |
BR: 3 |
BA: 2.50 |
| APN:
4413-014-017
|
ZONE: LAR1 |
HOD: $0.00 |
STORIES: 1 |
APX SF: 1,535/TC |
| LSE: |
GH: N/A |
POOL: No |
APX LDM: |
APX LSZ: 5,625/AS |
| LOP: |
PUD: |
FIREPL: 2 |
PKGT: 2 |
PKGC: 2 |
|
DIRECTIONS: Sunset - south on El Medio
|
REMARKS: Charming and cheerful single-level
Traditional near Palisades Village, hiking trails, ocean and school.
Light and bright with good floor plan. Formal living and dining rooms
with vaulted wood-beam ceilings and wood floors. Beautifully updated
kitchen and breakfast area overlooking the yard. Three spacious
bedrooms, 2.5 baths. Cozy covered patio and lushly-landscaped yard and
garden (with many fruit trees). Gated driveway, two-car garage, plus
additional storage. Absolutely move-in condition. Tract 9300.

|
| ROOMS: Breakfast Area,Dining,Living,Patio Covered,Powder |
| OCC/SHOW: Appointment w/List. Office,Listing Agent Accompanies |
OH:
08/25/2013 (2:00PM-5:00PM)
|
| LP: $1,595,000 |
DOM/CDOM: 10/10 |
LD: 08/14/2013 |
|
OLP: $1,595,000 |
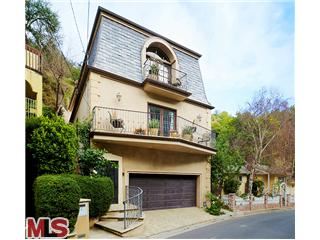
|
RES-SFR:
9969 WESTWANDA DR , BEVERLY HILLS ,CA
90210
|
MLS#: 13-656697 |
LP: $1,550,000
|
| AREA: (2)Beverly Hills Post Office |
STATUS:
A
|
VIEW: Yes |
MAP:
 592/B3
592/B3
|
| STYLE: Contemporary |
YB: 1962 |
BR: 3 |
BA: 3.00 |
| APN:
4383-022-011
|
ZONE: LARE15 |
HOD: $0.00 |
STORIES: 2 |
APX SF: 0/OT |
| LSE: |
GH: N/A |
POOL: No |
APX LDM: |
APX LSZ: 5,612/AS |
| LOP: |
PUD: |
FIREPL: |
PKGT: |
PKGC: |
|
DIRECTIONS: Sunset, Benedict, Westwanda.
|
REMARKS: Exquisite contemporary remodeled with
the highest quality finishes on a private street, gorgeous hardwood
floors throughout, chefs kitchen with top of the line appliances located
off of the dining and living room. Conventional floor plan with three
bedrooms and two bathrooms upstairs. Private spa in back yard with
access from dining room or from your home office.

|
| ROOMS: Office |
| OCC/SHOW: 24-hr Notice,Call LA 1 |
OH:
08/25/2013 (2:00PM-5:00PM)
|
| LP: $1,550,000 |
DOM/CDOM: 169/169 |
LD: 03/08/2013 |
|
OLP: $1,595,000 |
|
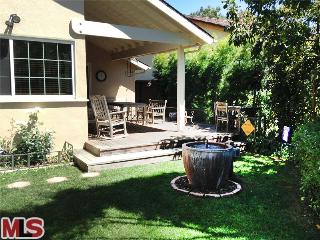
|
RES-SFR:
825 NORWAY LN , LOS ANGELES ,CA
90049
|
MLS#: 13-669219 |
LP: $1,499,000
|
| AREA: (6)Brentwood |
STATUS:
A
|
VIEW: Yes |
MAP:
 631/G1
631/G1
|
| STYLE: Ranch |
YB: 1956 |
BR: 3 |
BA: 2.00 |
| APN:
4429-013-017
|
ZONE: LARS |
HOD: $0.00 |
STORIES: 1 |
APX SF: 1,925/VN |
| LSE: |
GH: N/A |
POOL: No |
APX LDM: |
APX LSZ: 5,010/AS |
| LOP: |
PUD: |
FIREPL: 2 |
PKGT: |
PKGC: |
|
DIRECTIONS: Bundy north of Sunset Blvd to Norway Lane
|
REMARKS: This extensively restored single story
home in the highly desirable area of Brentwood, just minutes to shops
and restaurants, has been updated with the highest quality materials and
meticulous attention to detail. The large family room, with custom
fireplace and wood beamed ceilings, overlooks the secluded redwood patio
area and beautifully landscaped yard. Some of the new features include
the electrical system, plumbing, heating and air conditioning, new
insulation, double paned windows and sliders. Custom built cabinets,
new kitchen appliances and new carpeting. Freshly painted inside and
out. A redwood fence has been added to provide privacy and tranquility
to this lovely setting. The beautiful new solid mahogany doors are
another feature that make this house a wonderfully warm and inviting
home. Come and see why this should be your next home.

|
| ROOMS: Breakfast Area,Breakfast Bar,Entry,Family,Jack And Jill,Living,Master Bedroom,Patio Covered |
| OCC/SHOW: Appointment w/List. Office |
OH:
08/25/2013 (2:00PM-5:00PM)
|
| LP: $1,499,000 |
DOM/CDOM: 115/115 |
LD: 05/01/2013 |
|
OLP: $1,750,000 |
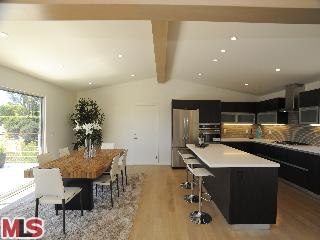
|
RES-SFR:
2115 STRADELLA RD , LOS ANGELES ,CA
90077
|
MLS#: 13-689083 |
LP: $1,395,000
|
| AREA: (4)Bel Air - Holmby Hills |
STATUS:
A
|
VIEW: Yes |
MAP:
 591/H3
591/H3
|
| STYLE: Modern |
YB: 1962 |
BR: 2 |
BA: 2.00 |
| APN:
4377-027-015
|
ZONE: LARE15 |
HOD: $0.00 |
STORIES: 1 |
APX SF: 0/OT |
| LSE: |
GH: N/A |
POOL: No |
APX LDM: |
APX LSZ: 14,970/VN |
| LOP: |
PUD: |
FIREPL: |
PKGT: |
PKGC: |
|
DIRECTIONS: Mulholland Dr. to Roscomare Dr.
|
REMARKS: Completely re-built and brand new hip
mid-century modern home. Located on the upper flat part of Stradella in
Bel Air. This home has a great room with an open chefs kitchen with
sliding doors to a fabulous outside deck living room and gorgeous canyon
views. There are 2 bedrooms with 2.5 baths beautifully appointed and
the deck runs the entire length of the house. This home has great curb
appeal and a 2 car garage. Lowest price new home in Bel Air!

|
| ROOMS: Breakfast Area,Living |
| OCC/SHOW: Call LA 1 |
OH:
08/25/2013 (2:00PM-5:00PM)
|
| LP: $1,395,000 |
DOM/CDOM: 38/38 |
LD: 07/17/2013 |
|
OLP: $1,395,000 |
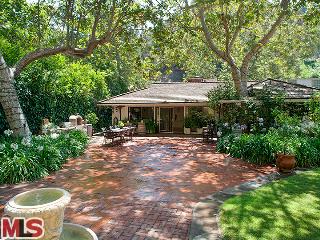
|
RES-SFR:
1645 ROSCOMARE RD , LOS ANGELES ,CA
90077
|
MLS#: 13-692099 |
LP: $1,395,000
|
| AREA: (4)Bel Air - Holmby Hills |
STATUS:
A
|
VIEW: Yes |
MAP:
 591/H5
591/H5
|
| STYLE: Traditional |
YB: 1950 |
BR: 2 |
BA: 2.00 |
| APN:
4377-017-017
|
ZONE: LARE15 |
HOD: $0.00 |
STORIES: 1 |
APX SF: 1,474/AS |
| LSE: No |
GH: None |
POOL: No |
APX LDM: |
APX LSZ: 13,019/AS |
| LOP: No |
PUD: No |
FIREPL: |
PKGT: |
PKGC: 2 |
|
DIRECTIONS: North of Sunset left at West Gate left up Bellagio to Roscomare at Sarbonne Lane West side of Street
|
REMARKS: California Classic style home in the
hills of Bel Air. Circular drive way. Gated double door entry.
Expansive living-dining great room with floor to ceiling glass doors
that open to large flat open grassy yard. An outdoor BBQ kitchen buffet
is ready for grand entertaining. Stone Lion fountain. Amazing herb
garden & mature trees create great privacy. Recessed lighting.
Gourmet kitchen with large center isle black granite top. 2 bedrooms
2
baths 2 car garage. See Sellers Offer Guidelines in MLS Doc Manager or
request a copy by email. Also see exclusion/inclusion list & private
remarks. Easy to show email your request for an appointment.

|
| ROOMS: Enclosed Glass Porch,Great Room,Living,Master Bedroom,Patio Open,Service Entrance,Walk-In Closet |
| OCC/SHOW: 24-hr Notice,Call LA 1,Listing Agent Accompanies,Registration Required |
OH:
08/25/2013 (2:00PM-5:00PM)
|
| LP: $1,395,000 |
DOM/CDOM: 26/26 |
LD: 07/29/2013 |
|
OLP: $1,395,000 |
|
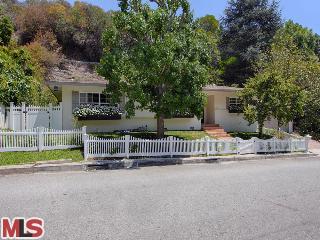
|
RES-SFR:
1042 CHANTILLY RD , LOS ANGELES ,CA
90077
|
MLS#: 13-696807 |
LP: $1,349,000
|
| AREA: (4)Bel Air - Holmby Hills |
STATUS:
A
|
VIEW: No |
MAP:
 591/J6
591/J6
|
| STYLE: Ranch |
YB: 1956 |
BR: 3 |
BA: 2.00 |
| APN:
4369-036-004
|
ZONE: LARE20 |
HOD: $0.00 |
STORIES: 1 |
APX SF: 1,979/AS |
| LSE: |
GH: N/A |
POOL: No |
APX LDM: |
APX LSZ: 18,775/AS |
| LOP: |
PUD: |
FIREPL: |
PKGT: |
PKGC: |
|
DIRECTIONS: From Sunset: Go North onto Bellagio
Way; First Right onto Bellagio Road; Left onto Sarbonne Road; First left
onto Chalon Road; Right onto Chantilly Road; 1042 Chantilly Road is on
the right.
|
REMARKS: Welcome home to Bel Air! This updated 3
bedroom/2 bathroom home is ready to call your own. The charming curb
appeal welcomes you into an entry with dark hard wood floors and an open
concept living/dining room that opens out to an inviting patio. Newly
renovated master bath includes beautiful marble accents. The floor plan
is not only functional but practical. Attached 2-car garage has direct
access to the kitchen as well as having access to a separate laundry
room. The warmth of this home is calling you…answer quickly as this one
won't last!

|
| ROOMS: Dining,Entry,Living,Master Bedroom,Patio Open |
| OCC/SHOW: Call LA 1 |
OH:
08/25/2013 (1:30PM-4:00PM)
|
| LP: $1,349,000 |
DOM/CDOM: 9/9 |
LD: 08/15/2013 |
|
OLP: $1,349,000 |
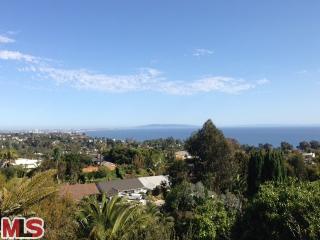
|
RES-SFR:
647 ENCHANTED WAY , PACIFIC PALISADES ,CA
90272
|
MLS#: 13-696563 |
LP: $1,295,000
|
| AREA: (15)Pacific Palisades |
STATUS:
A
|
VIEW: Yes |
MAP:
 630/H5
630/H5
|
| STYLE: Contemporary |
YB: 1959 |
BR: 3 |
BA: 2.00 |
| APN:
4419-012-049
|
ZONE: LAR1 |
HOD: $0.00 |
STORIES: 1 |
APX SF: 2,062/TC |
| LSE: |
GH: N/A |
POOL: Yes |
APX LDM: |
APX LSZ: 12,310/AS |
| LOP: |
PUD: |
FIREPL: 2 |
PKGT: 2 |
PKGC: 2 |
|
DIRECTIONS: Sunset - Marquez - Jacon - El Oro - left on Enchanted
|
REMARKS: MAJOR FIXER OPPORTUNITY! ABSOLUTELY NO
SHOWINGS BEFORE TUESDAY CARAVAN. OFFERS TO BE RECEIVED BY MONDAY THE
26TH AT NOON. One-level 1950's home on over 12,000 sq ft lot with open
views of ocean, hillside and city lights. Ideal redo possibilities, or
start over. Three bedrooms, 2 baths. Large living room/dining, connects
to kitchen/family room -- all opening to back with good sense of
privacy, large pool, patio and yard. Needs significant work and may have
settlement issues.

|
| ROOMS: Dining Area,Family,Living,Patio Open |
| OCC/SHOW: Appointment w/List. Office,Listing Agent Accompanies |
OH:
08/25/2013 (2:00PM-5:00PM)
|
| LP: $1,295,000 |
DOM/CDOM: 10/10 |
LD: 08/14/2013 |
|
OLP: $1,195,000 |
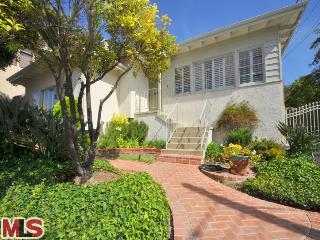
|
RES-SFR:
16615 AKRON ST , PACIFIC PALISADES ,CA
90272
|
MLS#: 13-689433 |
LP: $1,265,000
|
| AREA: (15)Pacific Palisades |
STATUS:
A
|
VIEW: Yes |
MAP:
 630/H4
630/H4
|
| STYLE: Contemporary |
YB: 1954 |
BR: 2 |
BA: 2.00 |
| APN:
4419-008-013
|
ZONE: LAR1 |
HOD: $0.00 |
STORIES: 1 |
APX SF: 1,621/TC |
| LSE: |
GH: N/A |
POOL: No |
APX LDM: |
APX LSZ: 6,350/AS |
| LOP: |
PUD: |
FIREPL: 1 |
PKGT: |
PKGC: 2 |
|
DIRECTIONS: Sunset - Bienveneda - Akron
|
REMARKS: Set on upper Akron, this charming and
bright home has a gated drive and good yard. Open living/dining off
large, eat-in kitchen. Two spacious bedrooms, two baths plus a step-down
family room. Recently painted. Plantation shutters. Covered patio and
beautifully-landscaped split-level yard. Move-in condition. Excellent
potential for updating or expanding.

|
| ROOMS: Breakfast Area,Dining Area,Family,Living,Patio Covered |
| OCC/SHOW: Appointment w/List. Office,Listing Agent Accompanies |
OH:
08/25/2013 (2:00PM-5:00PM)
|
| LP: $1,265,000 |
DOM/CDOM: 37/37 |
LD: 07/18/2013 |
|
OLP: $1,265,000 |
|
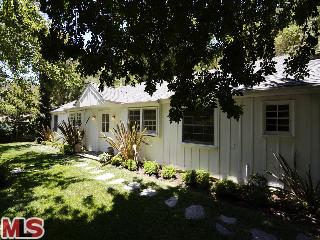
|
RES-SFR:
2531 HUTTON DR , BEVERLY HILLS ,CA
90210
|
MLS#: 13-682447 |
LP: $1,249,000
|
| AREA: (2)Beverly Hills Post Office |
STATUS:
A
|
VIEW: Yes |
MAP:
 592/C2
592/C2
|
| STYLE: Ranch |
YB: 1953 |
BR: 3 |
BA: 2.00 |
| APN:
4382-012-005
|
ZONE: LARE20 |
HOD: $0.00 |
STORIES: 0 |
APX SF: 1,534/AS |
| LSE: |
GH: N/A |
POOL: No |
APX LDM: |
APX LSZ: 15,215/AS |
| LOP: |
PUD: |
FIREPL: |
PKGT: |
PKGC: |
|
DIRECTIONS: North on Benedict Canyon to Hutton Dr.
|
REMARKS: Beautiful and Charming ranch style
house in BHPO. Feels like a beach house yet peaceful and tranquil like a
house in the country. Great large living room with wood beams and
soaring ceiling with skylights. This house is light, airy and oozes
charm. Beautifully landscaped front yard and amazing mature trees make
this house truly special. Feels like you're on vacation yet minutes to
the heart of Beverly Hills. A MUST SEE!

|
| ROOMS: Breakfast Area,Dining Area,Living |
| OCC/SHOW: 24-hr Notice |
OH:
08/25/2013 (2:00PM-5:00PM)
|
| LP: $1,249,000 |
DOM/CDOM: 64/64 |
LD: 06/20/2013 |
|
OLP: $1,249,000 |





























No comments:
Post a Comment
hang in there. modernhomeslosangeles just needs a quick peek before uploading your comment. in the meantime, have a modern day!