 |
| 3608 Crownridge Dr, Sherman Oaks, Bernard Zimmerman, FAIA, 1960 - $2,495,000 |
There are 18 mid-century modern single-family open
house listings for July 14th in hills of Sherman Oaks, Encino and Tarzana. Out of the 18 listings, 8 are new to market this week.
Out of the listings being offered this weekend, I still love the Bernard Zimmerman, FAIA, 1960 design in Royal Woods. With that said, I do recognize there have been additions and slight alterations to the original design, but I can overlook that. The 5 bedroom and 5.5 bathroom home with pool AND tennis court is a showpiece waiting to happen. I am somewhat surprised of the condition of the home, as it needs some love. 3608 Crownridge Dr, Sherman Oaks is currently being listed for $2,495,000. This listing has been on and off of market since March 2012. The price has not fluctuated much since the original price of $2,995,000 with the price dropping to the current price back in August 2012. This indicated the seller is not motivated to sell and not willing to drop their price.
The weather forecast for tomorrow is calling for sunny skies and
temperatures reaching the mid-80s. As Ivo's Tropical moisture sets into
the region, expect humidity levels to be higher. Sunset is at 7:28pm.
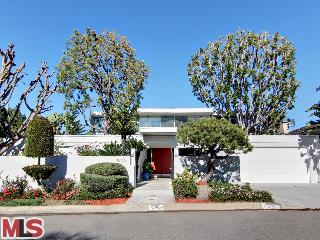
|
RES-SFR:
3608 CROWNRIDGE DR , SHERMAN OAKS ,CA
91403
|
MLS#: 13-659595 |
LP: $2,495,000
|
| AREA: (72)Sherman Oaks |
STATUS:
A
|
VIEW: Yes |
MAP:
 561/G7
561/G7
|
| STYLE: Mid-Century |
YB: 1960 |
BR: 5 |
BA: 5.50 |
| APN:
2280-008-057
|
ZONE: LARE15 |
HOD: $0.00 |
STORIES: 2 |
APX SF: 6,688/OW |
| LSE: |
GH: N/A |
POOL: Yes |
APX LDM: |
APX LSZ: 34,412/VN |
| LOP: |
PUD: |
FIREPL: |
PKGT: |
PKGC: |
|
DIRECTIONS: Sepulveda to Valley Meadow, left onto Crownridge Drive.
|
REMARKS: This award winning Neutra inspired
mid-century modern home features incredible mountain & valley views.
Enter through the gated courtyard and tall double front doors to the
sculptural floating staircase, sunken living room, & remarkable
views. Designed by renowned modernist architect Bernard Zimmerman, among
the most noteworthy of the period, this home is open and airy with
floor to ceiling windows throughout. Off the second floor art gallery,
relish in the 180 degree views from the private sitting room, adjacent
to the spacious 2nd floor master suite w/ original bespoke storage
headboard, original double vanities, & dressing area. Designed to
maximize indoor-outdoor living, this private estate sits on ¾ of an
acre, complete with a pool and tennis court, above neighboring homes, w/
views from almost every room. Live & entertain in style while
enjoying iconic modernist architecture at its best in this truly
unforgettable home. Pool + tennis court.

|
| ROOMS: Bar,Bonus,Breakfast
Area,Den,Dining Area,Dressing Area,Guest-Maids Quarters,Master
Bedroom,Office,Sauna,Two Masters,Walk-In Closet |
| OCC/SHOW: 24-hr Notice |
OH:
08/25/2013 (2:00PM-5:00PM)
|
| LP: $2,495,000 |
DOM/CDOM: 74/74 |
LD: 03/22/2013 |
|
OLP: $2,495,000 |
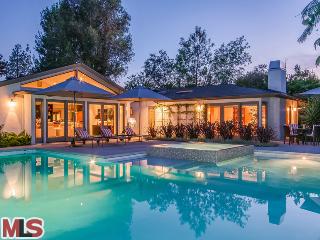
|
RES-SFR:
16231 MEADOWRIDGE WAY , ENCINO ,CA
91436
|
MLS#: 13-697919 |
LP: $2,495,000
|
| AREA: (62)Encino |
STATUS:
A
|
VIEW: No |
MAP:
 561/F5
561/F5
|
| STYLE: Contemporary |
YB: 1958 |
BR: 5 |
BA: 4.00 |
| APN:
2284-019-029
|
ZONE: LARE15 |
HOD: $0.00 |
STORIES: 1 |
APX SF: 4,179/VN |
| LSE: |
GH: N/A |
POOL: No |
APX LDM: |
APX LSZ: 21,716/VN |
| LOP: |
PUD: |
FIREPL: |
PKGT: 8 |
PKGC: |
|
DIRECTIONS: South of Ventura Blvd, Just East of Hayvenhurst
|
REMARKS: Step into this single story,
contemporary masterpiece with no expense spared and attention to detail
throughout. You are met at the front door by the open and welcoming
layout where the geometrically designed kitchen will take your breath
away. The abundance of windows and sliding glass doors welcomes tons of
sunlight which lends itself perfectly to indoor outdoor entertaining.
Experience this beautiful private paradise on a 1/2 acre useable lot,
where the generous backyard unveils a huge grass lawn and a most
inviting pool.

|
| ROOMS: Den,Dining,Family,Living,Office,Pantry,Patio Covered |
| OCC/SHOW: 24-hr Notice |
OH:
08/25/2013 (2:00PM-5:00PM)
|
| LP: $2,495,000 |
DOM/CDOM: 1/1 |
LD: 08/23/2013 |
|
OLP: $2,495,000 |
|
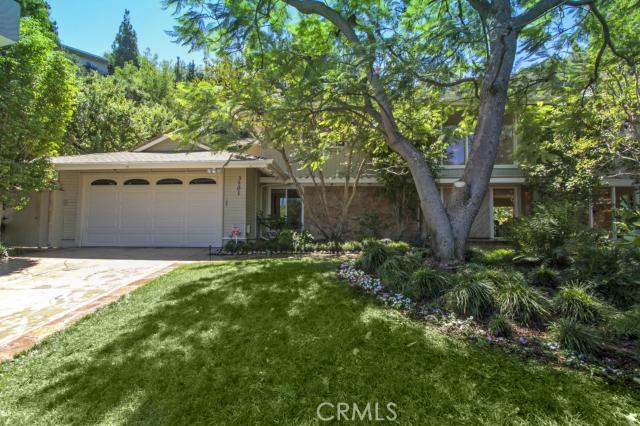
|
RES-SFR:
3501 Terrace View Drive , Encino ,CA
91436
|
MLS#: SR13151685CN |
LP: $1,799,000
|
| AREA: (62)Encino |
STATUS:
A
|
VIEW: Yes |
MAP:

|
| STYLE: Traditional |
YB: 1963 |
BR: 5 |
BA: 5.00 |
| APN:
2287-005-035
|
ZONE: |
HOD: $0.00 |
STORIES: 2 |
APX SF: 4,344/PR |
| LSE: No |
GH: N/A |
POOL: Yes |
APX LDM: |
APX LSZ: 25,655/PR |
| LOP: |
PUD: |
FIREPL: |
PKGT: 4 |
PKGC: |
|
DIRECTIONS: South on Hayvenhurst Avenue, make a right on Encino Hills Drive and a left on Terrace View Drive
|
REMARKS: Southwest Traditional Home situated at
the end of a cul-de-sac and located in the Lanai School District. 5
bedrooms (4 up & 1 down) plus den, with the downstairs bedroom
having a separate entrance. Kitchen has been updated with copper colored
granite counter tops, large island with a black granite composite
double sink, breakfast bar seating, 2 ovens, 6-burner range, Sub-Zero
refrigerator and freezer. Kitchen opens to family room with custom
built-in cabinets and fireplace, formal dining room, large living room
with wood burning fireplace, French doors, and window seating. Den has
wet bar and storage, 3 A/C units, 2-car garage with built-in storage,
master bedroom with office, seating area, balcony that overlooks lush
yard, master bathroom with bidet, dual sinks, vanity, and spa tub.
Backyard is landscaped and filled with bougainvillea, hibiscus, roses,
and palms. Large blue-gray pebble tech pool, covered patio perfect for
dining, Arizona sandstone throughout, mondo grass area, and much more.

|
| ROOMS: Breakfast Bar,Den,Dining,Family,Guest-Maids Quarters,Patio Covered |
| OCC/SHOW: Call LA 1 |
OH:
08/25/2013 (2:00PM-5:00PM)
|
| LP: $1,799,000 |
DOM/CDOM: 25/25 |
LD: 07/30/2013 |
|
OLP: $1,799,000 |
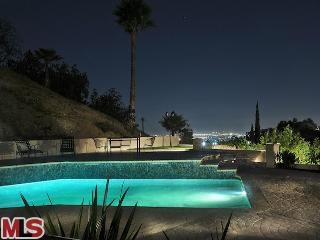
|
RES-SFR:
17857 CATHEDRAL PL , ENCINO ,CA
91316
|
MLS#: 13-698749 |
LP: $1,625,000
|
| AREA: (62)Encino |
STATUS:
A
|
VIEW: Yes |
MAP:
 561/A5
561/A5
|
| STYLE: Mediterranean |
YB: 1959 |
BR: 4 |
BA: 3.50 |
| APN:
2184-029-016
|
ZONE: LARA |
HOD: $0.00 |
STORIES: 1 |
APX SF: 2,781/AS |
| LSE: No |
GH: None |
POOL: Yes |
APX LDM: 107x200/VN |
APX LSZ: 20,691/AS |
| LOP: No |
PUD: No |
FIREPL: 2 |
PKGT: 6 |
PKGC: |
|
DIRECTIONS: South of Ventura, off of White Oak.
|
REMARKS: Behind a private gate sits this
Mediterranean Style Home. ONE LEVEL, COMPLETELY REMODELED, Beautiful
Open Floor Plan with 4 bedrooms and 3 1/2 baths, den/family room.
Gourmet Chef's kitchen offers granite counter tops, custom tile, center
island and stainless steel Viking appliances. This stunning home is
situated on an 18k square foot PRIVATE lot. The home features
approximately 3,000 square feet of high luxury living space including
large picture windows that overlook the canyons and drop dead, head-on
CITY views, coffered ceilings, custom paint, crown molding and GORGEOUS
MAHOGANY hardwood floors. The spacious Master suite includes a
fireplace, views and extra large walk-in closet. The backyard features a
sparkling pool, spa, fire pit and AMAZING PANORAMIC VIEWS!! This home
offers a homeowner complete privacy with their own oasis.

|
| ROOMS: Den,Dining,Family,Formal Entry,Living,Master Bedroom,Patio Open,Powder,Walk-In Closet |
| OCC/SHOW: Agent or Owner to be Present,Call First,Call LA 1,Listing Agent Accompanies |
OH:
08/25/2013 (2:00PM-5:00PM)
|
| LP: $1,625,000 |
DOM/CDOM: 2/2 |
LD: 08/22/2013 |
|
OLP: $1,625,000 |
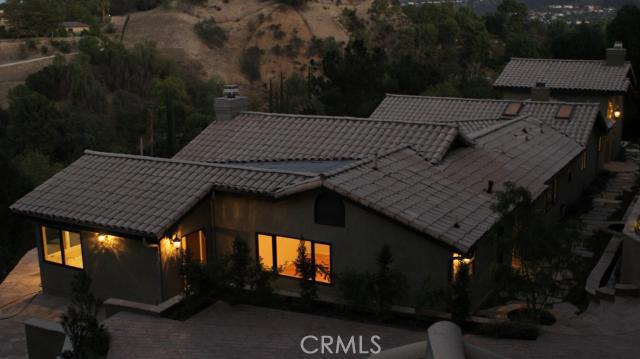
|
RES-SFR:
4904 Casa Drive , Tarzana ,CA
91356
|
MLS#: BB13169628MR |
LP: $1,490,000
|
| AREA: (60)Tarzana |
STATUS:
A
|
VIEW: Yes |
MAP:

|
| STYLE: |
YB: 1960 |
BR: 3 |
BA: 3.00 |
| APN:
2176-007-006
|
ZONE: |
HOD: $0.00 |
STORIES: |
APX SF: 2,823/PR |
| LSE: No |
GH: N/A |
POOL: Yes |
APX LDM: |
APX LSZ: 51,401/PR |
| LOP: |
PUD: |
FIREPL: |
PKGT: 2 |
PKGC: |
|
DIRECTIONS:
|
REMARKS: South of Ventura Blvd. up a paved,
private, no trespassing, single entry/exit road. Second too last house
on your left, surrounded by a handful of Multi Million dollar homes is
this rare Mediterranean Villa sitting on 1.2 acre of mostly usable land.
Entering the park-like gated driveway accessible from anywhere in the
world, you will see the Billion Dollar View that NO OTHER HOUSE IN LOS
ANGELES HAS. This home is incredibly tucked away yet just up the street
from the 101 freeway, Ventura Blvd. and city life. Great fountain
greeting into large living room with open beam ceiling, marble fireplace
& custom french doors look through to the view. Italian chef
kitchen with gas/wood burning fireplace, Viking appliances, granite
& tile. Formal dining room with view. Open beam family room with
custom windows & doors looking through to view. Huge master suite
with open beam ceiling, marble fireplace, walk in closet, custom french
doors looking through pool & view. Huge master bath with floor to
ceiling marble, double sink, granite counter, jacuzzi tub w/view,
separate standing marble shower and bidet. The jacuzzi & pool
wireless controlled with new decking overlooks San Fernando Valley.
Piazza, bbq & fire pit is perfect for entertaining. 2 car garage w
work station

|
| ROOMS: Family,Formal Entry,Living |
| OCC/SHOW: Appointment Only,Call First,Call LA 1,See Remarks |
OH:
08/25/2013 (1:00PM-4:00PM)
|
| LP: $1,490,000 |
DOM/CDOM: 4/4 |
LD: 08/20/2013 |
|
OLP: $1,490,000 |
|
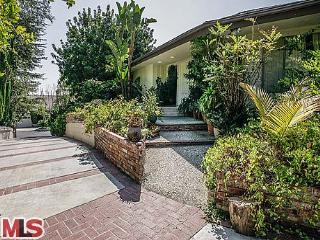
|
RES-SFR:
4121 REGAL OAK DR , ENCINO ,CA
91436
|
MLS#: 13-698477 |
LP: $1,449,000
|
| AREA: (62)Encino |
STATUS:
A
|
VIEW: Yes |
MAP:
 561/G5
561/G5
|
| STYLE: Other |
YB: 1961 |
BR: 4 |
BA: 3.00 |
| APN:
2285-005-028
|
ZONE: LARE15 |
HOD: $0.00 |
STORIES: 1 |
APX SF: 3,570/VN |
| LSE: |
GH: N/A |
POOL: Yes |
APX LDM: |
APX LSZ: 16,021/VN |
| LOP: |
PUD: |
FIREPL: |
PKGT: |
PKGC: |
|
DIRECTIONS: S. OF VENTURA OFF SEPULVEDA , HIGH KNOLL
|
REMARKS: GATED CHARMING HOME LOCATED SOUTH OF
VENTURA WITH HARDWOOD FLOOR IN DINNING ,LIVING AND FAMILY RM.LARGE BED
ROOMS , KITCHEN WITH POOL VIEW AND BREAKFAST RM.FIRE PLACE IN LIVING
ROOM. MOST ROOMS WITH VIEW OF THE POOL.

|
| ROOMS: Bar,Breakfast,Dining,Entry,Family,Living,Pantry |
| OCC/SHOW: 24-hr Notice,Appointment w/List. Office |
OH:
08/25/2013 (2:00PM-5:00PM)
|
| LP: $1,449,000 |
DOM/CDOM: 4/4 |
LD: 08/20/2013 |
|
OLP: $1,449,000 |

|
RES-SFR:
3438 Loadstone Drive , Sherman Oaks ,CA
91403
|
MLS#: SR13169802CN |
LP: $1,395,000
|
| AREA: (72)Sherman Oaks |
STATUS:
A
|
VIEW: Yes |
MAP:

|
| STYLE: Traditional |
YB: 1961 |
BR: 4 |
BA: 4.00 |
| APN:
2278-016-006
|
ZONE: |
HOD: $0.00 |
STORIES: |
APX SF: 3,465/PR |
| LSE: No |
GH: N/A |
POOL: Yes |
APX LDM: |
APX LSZ: 10,157/PR |
| LOP: |
PUD: |
FIREPL: |
PKGT: 2 |
PKGC: |
|
DIRECTIONS: South of Valley Vista
|
REMARKS: Open this Sunday, Aug. 25th from 2-5!
Presenting a sophisticated expression of Mid Century architecture,
creatively & completely renovated with exceptional craftsmanship
& taste. A pure reflection of the contemporary California lifestyle
superbly set at the base of the Santa Monica Mountain Range & high
in the hills of Sherman Oaks. Grand double entry doors, with stunning
artisan hardware & stone surround, speak to the quality &
dramatic design that await inside. Soaring ceilings & walls of
windows accentuate an extraordinary great room of nearly 600 sq. ft.
Adjoining is a perfectly positioned game & media room, with glass
shelved wet bar, adding a myriad of fun & entertaining
possibilities. Appeal is emphasized in the kitchen with rich, glass
front cabinetry, quartz countertops, high-end matching stainless
appliances, designer lighting, chef's desk, & generous walk-in
pantry. This innovative floor plan also features a separate, luxurious
vaulted master wing. Sliding glass doors open to the flagstone terraced
pool with waterfall spa & generous ramada ideal al fresco dining
& limitless outdoor entertaining. Celebrating a blend of refinement
& relaxation in a living experience, this property represents a
rare & most desirable opportunity.

|
| ROOMS: Breakfast Bar,Entry,Formal Entry,Great Room,Pantry,Walk-In Pantry |
| OCC/SHOW: Appointment Only,Call Listing Office,See Remarks |
OH:
08/25/2013 (2:00PM-5:00PM)
|
| LP: $1,395,000 |
DOM/CDOM: 2/2 |
LD: 08/22/2013 |
|
OLP: $1,395,000 |

|
RES-SFR:
4419 Conchita Way , Tarzana ,CA
91356
|
MLS#: SR13152796CN |
LP: $1,299,000
|
| AREA: (60)Tarzana |
STATUS:
A
|
VIEW: Yes |
MAP:

|
| STYLE: |
YB: 1963 |
BR: 6 |
BA: 5.00 |
| APN:
2178-030-008
|
ZONE: |
HOD: $0.00 |
STORIES: |
APX SF: 3,711/PR |
| LSE: No |
GH: N/A |
POOL: Yes |
APX LDM: |
APX LSZ: 16,292/PR |
| LOP: |
PUD: |
FIREPL: |
PKGT: 2 |
PKGC: |
|
DIRECTIONS: Vanalden south- Romero west(right)- Valdez st (right)- Conchita way (left)
|
REMARKS: FIRST TIME ON THE MARKET! This Well
Maintained, Lovely 3711 SQFT home located on CUL DE SAC of one of the
most prestigious streets of TARZANA, with 16292 SQFT of flat lot,
features 6 spacious bedrooms and 4.5 bathrooms. Two of which have their
own entrances and could possibly be used as separate living quarters.
Master suite features a balcony overlooking the sparkling pool and the
grounds with the giant trees. This beautiful home includes a family
room a living room and a den each with a Fire place. Light and bright,
open floor plan, recessed lights & plantation shutters, Hardwood
floorings, French doors and windows, Crown and base moldings through
out. Formal dine. Chef's kitchen w/ granite counter tops has the view
of the entertaining back yard, the pool, and the lovely landscaping.
Large grassy area for kids to play. Built in grill. Gazebo and much
more! Call it entertainer's paradise!

|
| ROOMS: Bonus,Den,Family,Living,Separate Family Room |
| OCC/SHOW: Appointment Only,Call LA 1,Do Not Contact Occupant,Other |
OH:
08/25/2013 (1:00PM-5:00PM)
|
| LP: $1,299,000 |
DOM/CDOM: 23/23 |
LD: 08/01/2013 |
|
OLP: $1,249,000 |
|

|
RES-SFR:
3721 Sheridge Drive , Sherman Oaks ,CA
91403
|
MLS#: SR13156993CN |
LP: $1,239,000
|
| AREA: (72)Sherman Oaks |
STATUS:
A
|
VIEW: Yes |
MAP:

|
| STYLE: Modern |
YB: 1956 |
BR: 4 |
BA: 3.00 |
| APN:
2279-004-007
|
ZONE: |
HOD: $0.00 |
STORIES: 1 |
APX SF: 2,148/PR |
| LSE: No |
GH: N/A |
POOL: Yes |
APX LDM: |
APX LSZ: 8,597/PR |
| LOP: |
PUD: |
FIREPL: |
PKGT: 4 |
PKGC: |
|
DIRECTIONS: South on Woodcliff, left on Meadville.
|
REMARKS: Light and bright single story
mid-contemporary nestled on quiet street in hills of Sherman Oaks. Newly
remodeled designer baths. Open floor plan, high ceilings with recessed
lighting, wood floors, pool, and fabulous views.French doors.Enclosed
screened lanai perfect for entertaining.Low maintence yard.Very serene
setting.Garden window.Updated kitchen with newer appliances.

|
| ROOMS: Dining,Formal Entry,Jack And Jill,Lanai,Living,Patio Open,Sun |
| OCC/SHOW: Appointment Only,Call LA 1,Listing Agent Accompanies |
OH:
08/25/2013 (1:00PM-4:00PM)
|
| LP: $1,239,000 |
DOM/CDOM: 18/18 |
LD: 08/06/2013 |
|
OLP: $1,269,000 |

|
RES-SFR:
16215 Bertella Drive , Encino ,CA
91436
|
MLS#: SR13168327CN |
LP: $1,200,000
|
| AREA: (62)Encino |
STATUS:
A
|
VIEW: Yes |
MAP:

|
| STYLE: |
YB: 1955 |
BR: 4 |
BA: 4.00 |
| APN:
2284-004-052
|
ZONE: LARE15 |
HOD: $0.00 |
STORIES: 1 |
APX SF: 2,827/AP |
| LSE: No |
GH: N/A |
POOL: No |
APX LDM: |
APX LSZ: 12,488/PR |
| LOP: |
PUD: |
FIREPL: |
PKGT: 2 |
PKGC: |
|
DIRECTIONS: South on Libbet to Bertella South
|
REMARKS: When only the finest will do!
Beautifully updated one story home located on a cul de sac in the hills
of Encino. It?s quality and taste are reflected in every room. Fabulous
four bedroom, three and a half bath, formal dining room and family room.
This wonderful home is light and bright with walls of glass and French
doors overlooking the magnificient valley view. The top quality gourmet
kitchen features granite counter tops, professional Thermador six
burner stove and grill and much more. There is a lovely wet bar in the
family room. Lots of storage throughout. Lush yard with a spa and room
for a pool. Perfect home to raise a family and to entertain. Must see!

|
| ROOMS: Center Hall,Dining,Entry,Family,Formal Entry,Patio Covered,Separate Family Room |
| OCC/SHOW: Appointment Only,Call LA 1,Do Not Contact Occupant,Listing Agent Accompanies |
OH:
08/25/2013 (2:00PM-5:00PM)
|
| LP: $1,200,000 |
DOM/CDOM: 5/5 |
LD: 08/19/2013 |
|
OLP: $1,200,000 |
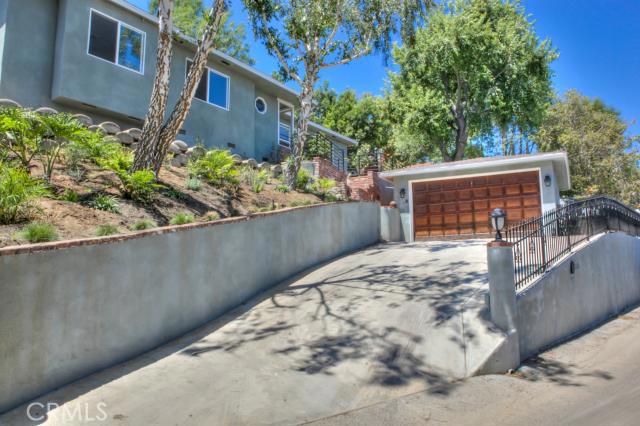
|
RES-SFR:
13476 Contour Drive , Sherman Oaks ,CA
91423
|
MLS#: SR13147694CN |
LP: $1,195,000
|
| AREA: (72)Sherman Oaks |
STATUS:
A
|
VIEW: Yes |
MAP:

|
| STYLE: |
YB: 1950 |
BR: 3 |
BA: 2.00 |
| APN:
2373-023-011
|
ZONE: |
HOD: $0.00 |
STORIES: |
APX SF: 1,783 |
| LSE: No |
GH: N/A |
POOL: Yes |
APX LDM: |
APX LSZ: 7,456/OW |
| LOP: |
PUD: |
FIREPL: |
PKGT: 2 |
PKGC: |
|
DIRECTIONS: Take Sunnyslope south of Ventura, turn right on contour.
|
REMARKS: Beautifully remodeled single-level home
in the most desired hills of Sherman Oaks with state of the art upgrades
and no detail overlooked. This home features a beautiful master suite
with a large walk-in closet, large bath with over-sized tub and a view.
New electrical and plumbing throughout, new windows, doors, and custom
unique hardwood flooring. Both bathrooms and large kitchen have been
rebuilt from the ground up that include premium Viking appliances, and
Grohe European fixtures. Outside features include flat grass area,
breathtaking views of the valley from the resort style pool and deck, or
the incredible large wood deck off the living area. Perfect
entertainers' home with indoor/outdoor living. Walking distance to
Ventura Blvd. Great neighborhood with tree lined streets and lots of
walkers.

|
| ROOMS: Breakfast Bar,Family |
| OCC/SHOW: Call LA 1,Combo Lock Box |
OH:
08/25/2013 (12:00PM-4:00PM)
|
| LP: $1,195,000 |
DOM/CDOM: 30/30 |
LD: 07/25/2013 |
|
OLP: $1,195,000 |
|
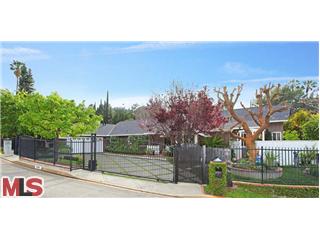
|
RES-SFR:
15528 ROYAL RIDGE RD , SHERMAN OAKS ,CA
91403
|
MLS#: 13-695897 |
LP: $1,125,000
|
| AREA: (72)Sherman Oaks |
STATUS:
A
|
VIEW: Yes |
MAP:
 561/G6
561/G6
|
| STYLE: Ranch |
YB: 1957 |
BR: 4 |
BA: 2.50 |
| APN:
2280-008-039
|
ZONE: LARE15 |
HOD: $0.00 |
STORIES: 1 |
APX SF: 2,606/AS |
| LSE: No |
GH: None |
POOL: Yes |
APX LDM: |
APX LSZ: 10,055/AS |
| LOP: No |
PUD: |
FIREPL: 1 |
PKGT: |
PKGC: 2 |
|
DIRECTIONS: From Ventura Blvd. South on Sepulveda, Left on Royal Woods Dr. to Royal Ridge Road
|
REMARKS: BEAUTIFUL GATED RANCH HOME IN
PRESTIGIOUS ROYAL WOODS. GATED MOTOR COURT LEADS TO THIS ONE STORY
IMPECCABLY MAINTAINED PERFECT MOVE-IN CONDITION 4 BEDROOM, 2.5 BATH POOL
HOME. NICE OPEN FLOOR PLAN, MOST ROOMS LOOK OUT TO THE HUGE SPARKLING
POOL. HUGE EAT- IN KITCHEN WITH STAINLESS APPLIANCES. SEPARATE
LAUNDRY/UTILITY ROOM, POWDER ROOM OFF ENTRY, FAMILY ROOM WITH VIEW OF
THE VALLEY, NICE MASTER SUITE, 2 ADDITIONAL BEDROOMS WITH JACK-N-JILL
BATH + ONE MORE BEDROOM CURRENTLY USED AS OFFICE. OVER-SIZED 2 CAR
GARAGE WITH WORKSHOP AND DIRECT ACCESS. TOTALLY PRIVATE POOL, BIG
BACKYARD AND SIDE YARDS. RECENT UPGRADES INCLUDED ELECTRIC GATES FOR
PRIVACY AND FRENCH DRAINAGE SYSTEM AROUND THE PROPERTY.

|
| ROOMS: Breakfast Area,Den/Office,Dining,Family,Living,Powder |
| OCC/SHOW: Appointment Only,Listing Agent Accompanies |
OH:
08/25/2013 (2:00PM-5:00PM)
|
| LP: $1,125,000 |
DOM/CDOM: 12/12 |
LD: 08/12/2013 |
|
OLP: $1,125,000 |

|
RES-SFR:
15643 Woodfield Place , Sherman Oaks ,CA
91403
|
MLS#: SR13161577CN |
LP: $1,099,000
|
| AREA: (72)Sherman Oaks |
STATUS:
A
|
VIEW: No |
MAP:

|
| STYLE: Traditional |
YB: 1957 |
BR: 4 |
BA: 3.00 |
| APN:
2280-003-020
|
ZONE: |
HOD: $0.00 |
STORIES: |
APX SF: 2,573/PR |
| LSE: No |
GH: N/A |
POOL: Yes |
APX LDM: |
APX LSZ: 10,020/PR |
| LOP: |
PUD: |
FIREPL: |
PKGT: 2 |
PKGC: |
|
DIRECTIONS:
|
REMARKS: Charming Royal Oaks home on a great
cul-de-sac location with easy Westside access. Wonderful flowing floor
plan. Kitchen with newer travertine tiles and large dining area plus
separate Formal Dining Room. Living Room and Family Room feature cozy
fireplaces. Spacious bedrooms, Master with large bath. Sparkling pool
with new pool heater. Mature hedges offer complete privacy in the
backyard. Top of the line roof, newer sewer line and copper plumbing,
new water heater, new French Door slider and some new windows
throughout. Great family home with so much potential to make it your
own.

|
| ROOMS: |
| OCC/SHOW: Appointment Only,Other |
OH:
08/25/2013 (2:00PM-5:00PM)
|
| LP: $1,099,000 |
DOM/CDOM: 12/12 |
LD: 08/12/2013 |
|
OLP: $1,099,000 |
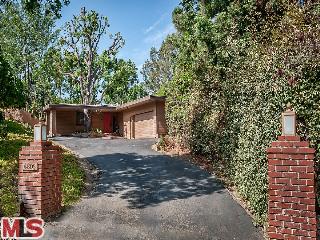
|
RES-SFR:
4805 HASEKIAN DR , TARZANA ,CA
91356
|
MLS#: 13-694033 |
LP: $989,000
|
| AREA: (60)Tarzana |
STATUS:
A
|
VIEW: Yes |
MAP:
 560/G4
560/G4
|
| STYLE: Contemporary |
YB: 1961 |
BR: 4 |
BA: 4.00 |
| APN:
2176-034-004
|
ZONE: LARA |
HOD: $0.00 |
STORIES: 1 |
APX SF: 2,585/AS |
| LSE: |
GH: None |
POOL: Yes |
APX LDM: |
APX LSZ: 21,576/AS |
| LOP: |
PUD: |
FIREPL: 1 |
PKGT: 6 |
PKGC: 2 |
|
DIRECTIONS: South of Ventura Blvd. up Vanalden. Left on Charles. 2nd right on Hasekian.
|
REMARKS: Magnificently sited and set back from
the street at the end of a sleepy cul de sac resides this custom 1960's
architects' home inspired by the times. Open flowing floor plan,
generous master suite with atrium, vaulted, sky-lit spacious family
room/kitchen with floor to ceiling window set the stage for remodel or
the limitless potential to expand on what is here to create today's
contemporary masterpiece. Expansive garden, beautiful trees and large
swimmers pool create a private and verdant retreat on just under half an
acre on huge private lot.

|
| ROOMS: Den/Office,Dining Area,Entry,Family,Jack And Jill,Living,Master Bedroom,Patio Open,Powder,Walk-In Closet |
| OCC/SHOW: 24-hr Notice |
OH:
08/25/2013 (2:00PM-5:00PM)
|
| LP: $989,000 |
DOM/CDOM: 19/19 |
LD: 08/05/2013 |
|
OLP: $950,000 |
|
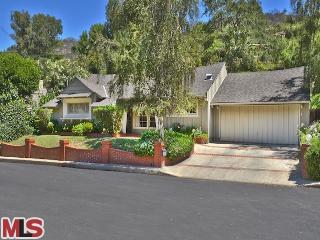
|
RES-SFR:
3914 STONE CANYON AVE , SHERMAN OAKS ,CA
91403
|
MLS#: 13-698427 |
LP: $950,000
|
| AREA: (72)Sherman Oaks |
STATUS:
A
|
VIEW: No |
MAP:
 561/J6
561/J6
|
| STYLE: Traditional |
YB: 1955 |
BR: 3 |
BA: 2.00 |
| APN:
2277-028-018
|
ZONE: LARE15 |
HOD: $0.00 |
STORIES: 1 |
APX SF: 1,742/AS |
| LSE: |
GH: N/A |
POOL: Yes |
APX LDM: |
APX LSZ: 9,128/AS |
| LOP: |
PUD: No |
FIREPL: 1 |
PKGT: |
PKGC: 2 |
|
DIRECTIONS: South of Valley Vista, West of Kester Ave.
|
REMARKS: Inviting one story Traditional with pool
in a prime location south of Ventura Blvd. Quiet setting on lower Stone
Canyon close to all. 3 bedrooms with hardwood floors throughout.
Beautiful new modern kitchen with Viking 6 burner range and oven, Sub
Zero refrigerator and built-in wine cooler. Kitchen opens to the dining
area and living space with fireplace and French doors that open to the
patios and pool area. Large master bedroom with good closet space.
Relaxing yard includes lounging and garden areas. Attached 2 car garage
with direct entry.

|
| ROOMS: Dining Area,Living,Patio Open |
| OCC/SHOW: Appointment Only |
OH:
08/25/2013 (2:00PM-5:00PM)
|
| LP: $950,000 |
DOM/CDOM: 3/3 |
LD: 08/21/2013 |
|
OLP: $950,000 |
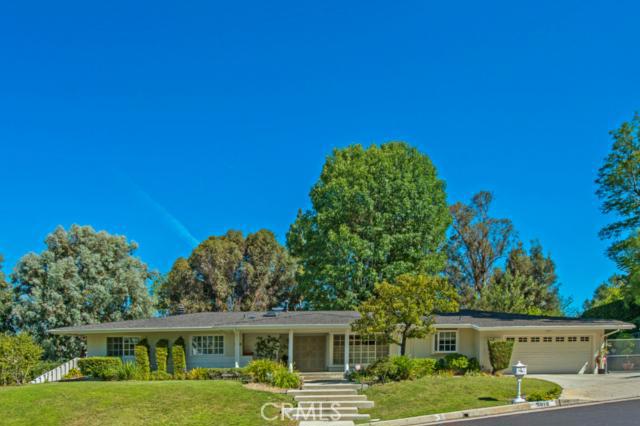
|
RES-SFR:
5016 Calvin Avenue , Tarzana ,CA
91356
|
MLS#: SR13149991CN |
LP: $949,000
|
| AREA: (60)Tarzana |
STATUS:
A
|
VIEW: Yes |
MAP:

|
| STYLE: Ranch |
YB: 1961 |
BR: 4 |
BA: 3.00 |
| APN:
2175-032-006
|
ZONE: LARA |
HOD: $0.00 |
STORIES: 1 |
APX SF: 2,342/PR |
| LSE: No |
GH: N/A |
POOL: Yes |
APX LDM: |
APX LSZ: 17,174/PR |
| LOP: |
PUD: |
FIREPL: |
PKGT: 4 |
PKGC: |
|
DIRECTIONS: Tampa south to Wells right to Calvin left
|
REMARKS: Exquisite single level Ranch style pool
home immaculately maintained. Sweeping frontage welcomes you to a
charming and lovely home with every amenity including center island
eat-in gourmet kitchen with garden window & skylight, spacious
living room with fireplace and bay window, formal dining, guest bedroom
and bath with outside access, master suite with private bath, sitting
area, walk-in closet and access to pool area. Other amenities include
wood floors throughout, recessed lighting, crown moldings and
baseboards, newer windows, plantation shutters & custom window
coverings, Life Source water purifying system, newer pool heater,
security system, ceiling fans and newer plumbing.Swim in the blue
lagoon, really!!! A custom blue tiled pool accents the large tree
shaded yard with patio and barbeque area. Treetop views add a special
touch to this very special place you can call home..

|
| ROOMS: Breakfast Bar,Dining,Formal Entry,Living,Patio Open |
| OCC/SHOW: Appointment Only |
OH:
08/25/2013 (2:00PM-5:00PM)
|
| LP: $949,000 |
DOM/CDOM: 26/26 |
LD: 07/29/2013 |
|
OLP: $949,000 |
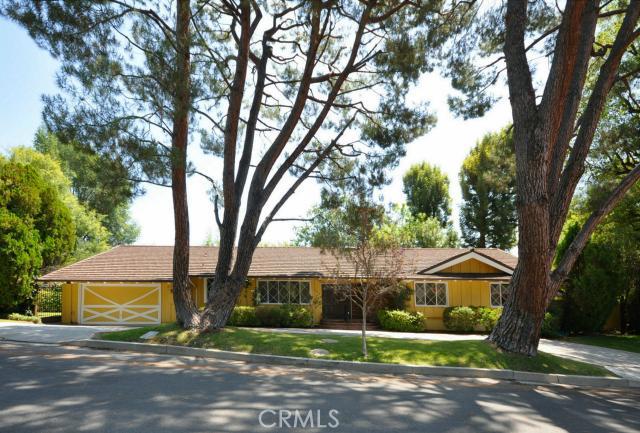
|
RES-SFR:
4966 Palo Drive , Tarzana ,CA
91356
|
MLS#: SR13170292CN |
LP: $815,000
|
| AREA: (60)Tarzana |
STATUS:
A
|
VIEW: No |
MAP:

|
| STYLE: Contemporary |
YB: 1961 |
BR: 5 |
BA: 3.00 |
| APN:
2175-034-018
|
ZONE: |
HOD: $0.00 |
STORIES: |
APX SF: 2,342/PR |
| LSE: No |
GH: N/A |
POOL: No |
APX LDM: |
APX LSZ: 12,846/PR |
| LOP: |
PUD: |
FIREPL: |
PKGT: 2 |
PKGC: |
|
DIRECTIONS: Vanalden to Casa to Palomar to Starlight to Palo
|
REMARKS: First time ever on market! Custom built
for the original owners, this Immaculate ranch style home on sweeping
,expansive lot in prime Tarzana foothills. Towering pines shade the
circular drive entry, double attached garage provides direct access to
spacious kitchen open to family/breakfast room. Formal entry opens to
living room with fireplace and large formal dining room with glass
slider to rear used brick patio, 2 large grassy yards and fruit orchard.
Classic center hall floor plan offers 4 bedrooms including master with
sunny bath and generous sized secondary bedrooms. An additional 5th
bedroom and bath at opposite end of house can be a media room, guest
room or ideal home office space. Fresh paint, carpet and flooring.
Truly a magical home and yard located in an area of much more expensive
homes and in the award winning Wilbur Ave Elementary School District.

|
| ROOMS: Breakfast Bar,Living |
| OCC/SHOW: Appointment Only,Call LA 1,Other |
OH:
08/25/2013 (2:00PM-5:00PM)
|
| LP: $815,000 |
DOM/CDOM: 2/2 |
LD: 08/22/2013 |
|
OLP: $815,000 |
|

|
RES-SFR:
18260 SUGARMAN Street , Tarzana ,CA
91356
|
MLS#: SR13158376CN |
LP: $649,000
|
| AREA: (60)Tarzana |
STATUS:
A
|
VIEW: Yes |
MAP:
 560/J3
560/J3
|
| STYLE: Traditional |
YB: 1958 |
BR: 3 |
BA: 2.00 |
| APN:
2181-018-017
|
ZONE: LAR1 |
HOD: $0.00 |
STORIES: 1 |
APX SF: 1,410/AP |
| LSE: No |
GH: N/A |
POOL: Yes |
APX LDM: |
APX LSZ: 5,500/PR |
| LOP: |
PUD: |
FIREPL: |
PKGT: 3 |
PKGC: |
|
DIRECTIONS: SOUTH OF VENTURA BLVD TO NESTLE LEFT ON SUGARMAN /COUNTRY CLUB
|
REMARKS: PRESTIGIOUS TARZAN HOME SOUTH OF THE
BLVD !! ONE STORY HAS IT ALL! PEACEFUL LOCATION! HOME PRESENTS 3+2+
POOL+SPA , POND ,MAGNIFICENT SIZE LIVING ROOM,DINING ROOM, LARGE KITCHEN
W/GARDEN WINDOW ,LOTS OF NATURAL LIGHT, OPEN FLOOR PLAN. OPEN TO THE
YARD PERFECT FOR ENTERTAINING,LIGHT & BRIGHT & LARGE MASTER
BEDROOM W/MASTER BATH HARDWOOD FLOORS ,CENTRAL AIR HEATING , COPPER
PLUMBING ,NEW WINDOW DOOR , GRASSY AREA FOR KIDS! LOTS OF FRUIT TREES
, IRON GATED! GREAT FOR OUTDOOR PARTIES, EXCELLENT FOR ENTERTAINMENT!
NEXT TO EL CABALLERO , COUNTRY CLUB, WILBUR , NESTLE ,PORTOLA
SCHOOL,TARZAN ESTATE . A MUST SEE!!!

|
| ROOMS: Dining,Family,Living |
| OCC/SHOW: Agent or Owner to be Present,Appointment Only,Call LA 1,Do Not Contact Occupant,Listing Agent Accompanies |
OH:
08/25/2013 (2:00PM-5:00PM)
|
| LP: $649,000 |
DOM/CDOM: 16/16 |
LD: 08/08/2013 |
|
OLP: $675,000 |




















No comments:
Post a Comment
hang in there. modernhomeslosangeles just needs a quick peek before uploading your comment. in the meantime, have a modern day!