 |
| 5759 Valley Oak Dr, The Oaks, 90068 - 1964 - $1,895,000 |
There are 14 mid-century modern single-family open
house listings for August 4th in the zip codes 90068, 90027, 90026, 90041
and 90065,
in the Hollywood Hills - East area, including Cahuenga Pass, Outpost,
Beachwood Canyon, The Oaks, Los Feliz, Echo Park, Eagle Rock, Mount Washington and
Glassell Park.
It is slim pickens once again for these areas. I do suggest you check out the 1964 3 bedroom / 2 bathroom design found in The Oaks being listed for $1,895,000. The home has been completely updated with lovely amenities.
The weather forecast is calling for sunny skies with temperatures in the mid-70s and sunset at 7:51pm.
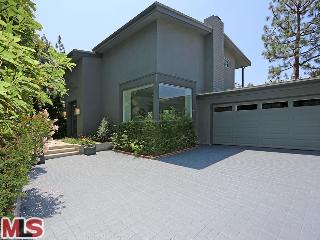
|
RES-SFR:
5759 VALLEY OAK DR , LOS ANGELES ,CA
90068
|
MLS#: 13-692253 |
LP: $1,895,000
|
| AREA: (22)Los Feliz |
STATUS:
A
|
VIEW: Yes |
MAP:
 593/G3
593/G3
|
| STYLE: Contemporary |
YB: 1964 |
BR: 3 |
BA: 2.50 |
| APN:
5587-013-054
|
ZONE: LARE9 |
HOD: $0.00 |
STORIES: 2 |
APX SF: 2,764/AS |
| LSE: |
GH: N/A |
POOL: No |
APX LDM: |
APX LSZ: 12,332/AS |
| LOP: |
PUD: |
FIREPL: 1 |
PKGT: |
PKGC: 2 |
|
DIRECTIONS: North on Canyon Dr., Right on Valley Oak Dr.
|
REMARKS: Situated behind the gates on a private
street inside a prestigious Celebrity enclave, this 3 bedroom 2.5 baths
modern home offers style and sophistication perfect for the California
lifestyle. The first floor, with its high ceilings, is completed by the
living and dining rooms plus a gourmet kitchen with center island. The
second floor is completed by the master suite plus two additional
bedrooms and bath, which are highlighted by wide planked oak floors and
magnificent city views below. Conveniently close to entertainment,
shopping and restaurants.

|
| ROOMS: Breakfast Bar,Dining Area,Entry,Family,Living,Master Bedroom,Patio Open,Powder,Walk-In Closet |
| OCC/SHOW: Call LA 1,Call LA 2,Listing Agent Accompanies |
OH:
08/04/2013 (2:00PM-5:00PM)
|
| LP: $1,895,000 |
DOM/CDOM: 5/5 |
LD: 07/29/2013 |
|
OLP: $1,895,000 |

|
RES-SFR:
1743 REDCLIFF ST , LOS ANGELES ,CA
90026
|
MLS#: 13-680463 |
LP: $1,699,000
|
| AREA: (21)Silver Lake - Echo Park |
STATUS:
A
|
VIEW: Yes |
MAP:
 594/C5
594/C5
|
| STYLE: Architectural |
YB: 1951 |
BR: 4 |
BA: 3.00 |
| APN:
5431-026-020
|
ZONE: LAR1 |
HOD: $0.00 |
STORIES: 1 |
APX SF: 2,694/VN |
| LSE: |
GH: N/A |
POOL: Yes |
APX LDM: |
APX LSZ: 13,921/VN |
| LOP: |
PUD: |
FIREPL: |
PKGT: |
PKGC: |
|
DIRECTIONS: East on Fountain Ave, South on Effie St, North on Redcliff.
|
REMARKS: The Happiest House in Silver Lake!
Boasting a bold and happy palate of bright colors inside and out, this
almost 14,000 square foot lot has significant architecture and landscape
design in a most livable and comfortable environment. The walls inside
and out are a cavalcade of red, green, blue, yellow and orange and it
works! Renovated by Norman Millar, AIA whose architecture is sun-filled
and playful. The indoor-outdoor feeling has been maximized by Mother
Magnolia Designs, with large entertaining areas, rolling lawns, raised
bed vegetable garden, a circular plunge pool, outdoor shower area, and a
NCAA regulation 3-point basketball court, all set in mature planting
with specimen trees. The house itself has a spacious living room, large
family room and open kitchen, 3 additional bedrooms (2 being used as
offices), and a large sun-filled master suite. There is also a huge
bonus area with almost 8 ft. ceilings which can be developed for
creative purposes.

|
| ROOMS: Bonus,Dining Area,Family,Living,Patio Open |
| OCC/SHOW: 24-hr Notice |
OH:
08/04/2013 (2:00PM-5:00PM)
|
| LP: $1,699,000 |
DOM/CDOM: 51/51 |
LD: 06/13/2013 |
|
OLP: $1,699,000 |
|
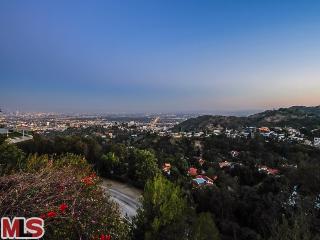
|
RES-SFR:
7126 MACAPA DR , LOS ANGELES ,CA
90068
|
MLS#: 13-681353 |
LP: $1,585,000
|
| AREA: (3)Sunset Strip - Hollywood Hills West |
STATUS:
A
|
VIEW: Yes |
MAP:
 593/D2
593/D2
|
| STYLE: Mid-Century |
YB: 1955 |
BR: 3 |
BA: 3.00 |
| APN:
5549-007-008
|
ZONE: LARE15 |
HOD: $0.00 |
STORIES: 2 |
APX SF: 2,575/OW |
| LSE: No |
GH: N/A |
POOL: No |
APX LDM: 87x90/AS |
APX LSZ: 7,930/VN |
| LOP: |
PUD: |
FIREPL: 2 |
PKGT: 2 |
PKGC: 2 |
|
DIRECTIONS: Outpost to Mulholland to macapa
|
REMARKS: Stunning city lights of downtown and
ocean abound from this 2 story mid century home. Features include open
floor plan, dining area, walls of glass, direct access 2 car garage,
hardwood floors, two fireplaces and two en suite master bedrooms, both
with views, and spacious walk in closets plus a 3rd bedroom. The gourmet
kitchen features Wolf range and Sub Zero fridge and breakfast bar.
Close to studios, Hollywood, and Runyon Canyon. An entertainers dream
home awaits! Easy to show day or twilight.

|
| ROOMS: Breakfast Bar,Walk-In Closet |
| OCC/SHOW: Appointment w/List. Office,Vacant |
OH:
08/04/2013 (2:00PM-5:00PM)
|
| LP: $1,585,000 |
DOM/CDOM: 47/47 |
LD: 06/17/2013 |
|
OLP: $1,585,000 |
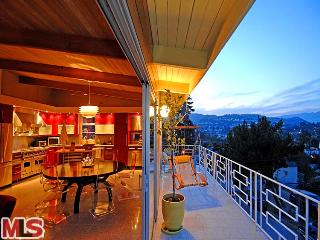
|
RES-SFR:
2383 LYRIC AVE , LOS ANGELES ,CA
90027
|
MLS#: 13-682745 |
LP: $975,000
|
| AREA: (22)Los Feliz |
STATUS:
A
|
VIEW: Yes |
MAP:
 594/C4
594/C4
|
| STYLE: Contemporary |
YB: 1961 |
BR: 2 |
BA: 2.50 |
| APN:
5433-010-009
|
ZONE: LAR1 |
HOD: $0.00 |
STORIES: 2 |
APX SF: 1,470/VN |
| LSE: |
GH: N/A |
POOL: No |
APX LDM: |
APX LSZ: 4,006/VN |
| LOP: |
PUD: |
FIREPL: |
PKGT: 2 |
PKGC: |
|
DIRECTIONS: Lyric just off St George between Franklin & Tracy St.
|
REMARKS: Los Feliz/ Franklin Hills 1960's
Contemporary Modern. Completely updated with fantastic quality and
attention to every detail. A wonderful blend of wood , glass, and tile.
high ceilings, Large open living room / dining room & kitchen with
all top of the line stainless appliances. gorgeous views toward the
North east from the first floor wrap around deck. Two bedrooms each with
their own baths + one half bath on the main floor. truly a must see.

|
| ROOMS: Dining Area,Living,Patio Open |
| OCC/SHOW: 24-hr Notice |
OH:
08/04/2013 (2:00PM-5:00PM)
|
| LP: $975,000 |
DOM/CDOM: 43/43 |
LD: 06/21/2013 |
|
OLP: $975,000 |
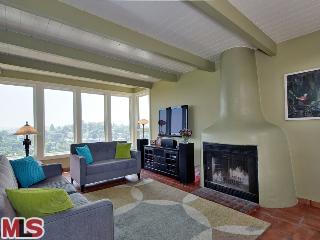
|
RES-SFR:
2226 RONDA VISTA DR , LOS ANGELES ,CA
90027
|
MLS#: 13-690495 |
LP: $969,000
|
| AREA: (22)Los Feliz |
STATUS:
A
|
VIEW: Yes |
MAP:
 594/C4
594/C4
|
| STYLE: Contemporary |
YB: 1961 |
BR: 3 |
BA: 3.50 |
| APN:
5430-009-025
|
ZONE: LAR1 |
HOD: $0.00 |
STORIES: 3 |
APX SF: 2,304/VN |
| LSE: |
GH: N/A |
POOL: No |
APX LDM: |
APX LSZ: 4,719/VN |
| LOP: |
PUD: |
FIREPL: 1 |
PKGT: 2 |
PKGC: 2 |
|
DIRECTIONS: East on Franklin over the Shakespeare Bridge, Left on St. George, Right on Ronda Vista
|
REMARKS: After a busy day, escape from LA in this
special and inviting 3 bedroom 3.5 bathroom home nestled in the
fabulous Franklin Hills, and the sought after Franklin Elementary school
district. The main house features 2 bedrooms and 2.5 bathrooms. The
large master bedroom offers an en suite, plus its own lovely balcony to
relax and enjoy the sunset. In 2006, a partial remodel was done adding a
lower level which is utilized as a beautiful 1 bedroom guest unit with a
separate entrance and its own balcony. Ideal for a home office, guest
unit with the ability to reconnect the house for extra bedrooms if so
desired. Enjoy the incredible views offered from every room with
multiple balconies to relax or entertain. The house is conveniently
located near all of the great restaurants and shopping that friendly Los
Feliz has to offer. Agents see private remarks. First showing Sunday
August 4 from 2-5.

|
| ROOMS: Guest-Maids Quarters,In-Law Suite,Living,Master Bedroom,Patio Open,Powder |
| OCC/SHOW: 24-hr Notice,Listing Agent Accompanies |
OH:
08/04/2013 (2:00PM-5:00PM)
|
| LP: $969,000 |
DOM/CDOM: 2/2 |
LD: 08/01/2013 |
|
OLP: $969,000 |
|
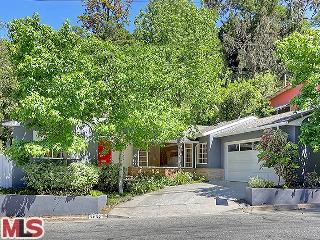
|
RES-SFR:
2867 N BEACHWOOD DR , LOS ANGELES ,CA
90068
|
MLS#: 13-672031 |
LP: $899,000
|
| AREA: (30)Hollywood Hills East |
STATUS:
A
|
VIEW: No |
MAP:
 593/G1
593/G1
|
| STYLE: Mid-Century |
YB: 1950 |
BR: 3 |
BA: 3.00 |
| APN:
5583-010-011
|
ZONE: LAR1 |
HOD: $0.00 |
STORIES: 0 |
APX SF: 1,792/VN |
| LSE: |
GH: N/A |
POOL: Yes |
APX LDM: |
APX LSZ: 7,406/VN |
| LOP: |
PUD: |
FIREPL: 1 |
PKGT: |
PKGC: 2 |
|
DIRECTIONS: North of the Historic Gates, past Ledgewood
|
REMARKS: Hands down the best priced home in
Beachwood Canyon!! Stunning mid-century 3 bedroom, 3 baths. Prime
location above the historic gates. Walking distance to the Market.
Remodeled in 2006, freshly painted inside /out, this turnkey property
features an expansive living room w/ fireplace, an open dining area with
French doors to the outside and a state-of-the-art kitchen, w/ Viking
stove, stainless steel appliances, granite counters, skylights, hardwood
floors and recessed lighting. Three spacious bedrooms are reached by a
nice-sized hallway. Den with it's own bath and separate entrance ,
perfect as home office, writers retreat or 4th bedroom. The rear yard
features a flagstone terrace, an "endless pool"spa and a big trellis
covered entertaining area nestled by the hillside. Peaceful and
private. Absolutely move-in ready. Interior laundry and attached 2 car
garage with additional storage. At this price do not delay! This one
should be first on your list!!

|
| ROOMS: Bonus,Den/Office,Dining Area,Formal Entry,Living,Patio Open |
| OCC/SHOW: Call LA 1 |
OH:
08/04/2013 (2:00PM-5:00PM)
|
| LP: $899,000 |
DOM/CDOM: 85/85 |
LD: 05/10/2013 |
|
OLP: $970,000 |

|
RES-SFR:
3185 Cadet Court , Los Angeles ,CA
90068
|
MLS#: SR13123695CN |
LP: $879,000
|
| AREA: (2039)Cahuenga Pass |
STATUS:
A
|
VIEW: Yes |
MAP:
 593/D1
593/D1
|
| STYLE: Traditional |
YB: 1947 |
BR: 2 |
BA: 2.00 |
| APN:
2429-014-006
|
ZONE: |
HOD: $0.00 |
STORIES: 1 |
APX SF: 1,711/PR |
| LSE: No |
GH: N/A |
POOL: No |
APX LDM: |
APX LSZ: 8,388/PR |
| LOP: |
PUD: |
FIREPL: |
PKGT: 2 |
PKGC: |
|
DIRECTIONS:
|
REMARKS: Two Houses on a Lot! Perfect Owner
Occupied Artist Retreat! The property includes 2 remodeled units with
Central Heating/AC and no attached walls. One unit is a 1 Bedroom, 1
Bathroom, Living Room with an open floor plan, fireplace, Hardwood
floors and Vaulted Ceilings. The Kitchen offers a Viking Stove, Hood,
Built-in Microwave and Dishwasher. The other unit is a 1 Bedroom, 1
Bathroom, Living Room with an open floor plan, fireplace, Hardwood
Floors and Vaulted Ceilings. The Kitchen offers a Viking Stove, Hood,
Built-in Microwave and Dishwasher with a Bonus Room that could be a 2nd
Bedroom, Game Room or Artists Studio. The Entertainer's Backyard is
Multi-leveled with wood decking and spacious yard. Separate Laundry
Room.

|
| ROOMS: Living |
| OCC/SHOW: Go Direct,Supra Lock Box |
OH:
08/04/2013 (1:00PM-4:00PM)
|
| LP: $879,000 |
DOM/CDOM: 38/38 |
LD: 06/26/2013 |
|
OLP: $879,000 |
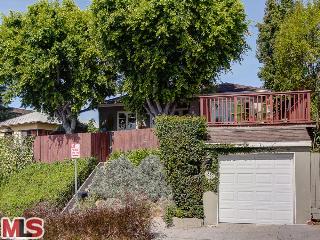
|
RES-SFR:
1337 WESTERLY TER , LOS ANGELES ,CA
90026
|
MLS#: 13-691945 |
LP: $795,000
|
| AREA: (21)Silver Lake - Echo Park |
STATUS:
A
|
VIEW: Yes |
MAP:
 594/C6
594/C6
|
| STYLE: Mid-Century |
YB: 1954 |
BR: 2 |
BA: 2.00 |
| APN:
5426-003-015
|
ZONE: LAR2 |
HOD: $0.00 |
STORIES: 1 |
APX SF: 1,009/VN |
| LSE: No |
GH: N/A |
POOL: No |
APX LDM: |
APX LSZ: 4,718/AS |
| LOP: No |
PUD: No |
FIREPL: |
PKGT: |
PKGC: 1 |
|
DIRECTIONS: North of Sunset, West of Silver Lake Blvd
|
REMARKS: Sometimes in Silver Lake buyers are
forced to choose between a house with a view or one with a yard. Here
is that rare offering with both. Situated on a hilltop north of Sunset
with jetliner views of the downtown skyline is this beautifully done
mid-century home fresh for the picking. With entertaining spaces front
and rear you enter the home from the front deck into the living room
with its open floor plan that pours into the bright dining area and
beautiful kitchen. The master bedroom has French doors that take you
out to the patio ideal for alfresco dining and the well sized backyard
with room for a pool. Enjoy showering beneath the blue sky in the sexy
"open sky" shower of the master bathroom. You will not want to miss
this quintessential Silver Lake home with plenty of WOW factor plus
updated systems and a detached garage.

|
| ROOMS: Living,Patio Open |
| OCC/SHOW: Supra Lock Box |
OH:
08/04/2013 (1:00PM-4:00PM)
|
| LP: $795,000 |
DOM/CDOM: 8/8 |
LD: 07/26/2013 |
|
OLP: $795,000 |
|
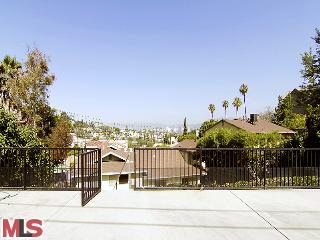
|
RES-SFR:
1444 MURRAY DR , LOS ANGELES ,CA
90026
|
MLS#: 13-685221 |
LP: $795,000
|
| AREA: (21)Silver Lake - Echo Park |
STATUS:
A
|
VIEW: Yes |
MAP:
 594/C6
594/C6
|
| STYLE: Mid-Century |
YB: 1966 |
BR: 3 |
BA: 2.00 |
| APN:
5425-005-004
|
ZONE: LAR2 |
HOD: $0.00 |
STORIES: 1 |
APX SF: 1,650/VN |
| LSE: |
GH: N/A |
POOL: No |
APX LDM: |
APX LSZ: 7,261/VN |
| LOP: |
PUD: |
FIREPL: |
PKGT: 2 |
PKGC: |
|
DIRECTIONS: North of Sunset, West of Silver Lake Blvd
|
REMARKS: Fantastic opportunity to create your own
living space in the hills of Silver Lake. First time on the market in
decades!! This untouched 1960's home is ready for your personal touches.
3 bedrooms and 2 bathrooms and huge living area creates the perfect
palette for your designer eye. Split level back yard allows for a great
area for entertaining and enjoying the views of the city. Double garages
for easy parking and storage. Less than 1 mile from hip and trendy
Sunset Junction.

|
| ROOMS: Dining Area,Living,Master Bedroom |
| OCC/SHOW: Call LA 1 |
OH:
08/04/2013 (2:00PM-5:00PM)
|
| LP: $795,000 |
DOM/CDOM: 32/32 |
LD: 07/02/2013 |
|
OLP: $795,000 |
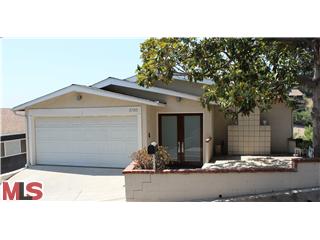
|
RES-SFR:
3785 CAZADOR ST , LOS ANGELES ,CA
90065
|
MLS#: 13-686341 |
LP: $759,000
|
| AREA: (94)Glassell Park |
STATUS:
A
|
VIEW: Yes |
MAP:
 594/J3
594/J3
|
| STYLE: Modern |
YB: 1964 |
BR: 2 |
BA: 2.50 |
| APN:
5462-019-008
|
ZONE: LAR1 |
HOD: $0.00 |
STORIES: 2 |
APX SF: 1,994/VN |
| LSE: Yes |
GH: None |
POOL: No |
APX LDM: |
APX LSZ: 5,094/VN |
| LOP: Yes |
PUD: |
FIREPL: 1 |
PKGT: 2 |
PKGC: 2 |
|
DIRECTIONS: On Cazador St. near Panamint Dr.
|
REMARKS: Fabulous 2 bedroom, 2 1/2 bath view
home. Great modern home with amazing views and stylish aesthetics. Top
floor offers two different levels with dark hardwood floors, fireplace,
and a 2 car garage. Open large modern kitchen with Center Island. Great
for the chef in you! Caesar-stone and all stainless steel appliances,
washer and dryer. Elegant powder room. Large deck overlooking canyon and
beyond. 2nd floor has 2 large bedrooms each with their own bath.
Awesome custom closet space. Large deck off each bedroom. X storage
below. Backyard (rare for hillside living) fenced and terraced. Views of
Downtown, Century City, Hollywood, and Ocean on clear days!

|
| ROOMS: Living |
| OCC/SHOW: Call First,MLS Lock Box |
OH:
08/04/2013 (2:00PM-5:00PM)
|
| LP: $759,000 |
DOM/CDOM: 26/26 |
LD: 07/08/2013 |
|
OLP: $759,000 |

|
RES-SFR:
3321 Troy Drive , Hollywood Hills East ,CA
90068
|
MLS#: SR13147304CN |
LP: $729,000
|
| AREA: (30)Hollywood Hills East |
STATUS:
A
|
VIEW: Yes |
MAP:

|
| STYLE: |
YB: 1962 |
BR: 2 |
BA: 3.00 |
| APN:
5579-013-006
|
ZONE: |
HOD: $0.00 |
STORIES: |
APX SF: 1,697/PR |
| LSE: No |
GH: N/A |
POOL: No |
APX LDM: |
APX LSZ: 3,917/PR |
| LOP: |
PUD: |
FIREPL: |
PKGT: 1 |
PKGC: |
|
DIRECTIONS: North on Barham, left on De Witt Ave, left on Troy Dr.
|
REMARKS: APT. ONLY APT ONLY . ALL OFFERS BY
SUNDAY 4TH. MID CENTURY MODERN, MUST MAKE APT TO SEE, HIGH CEILINGS
,LIGHT AND BRIGHT LIVING ROOM,VIEW SMALL DECK OFF DINING AREA , WOOD
FLOORS,DOWN STAIRS, WOOD BURNING FIREPLACE. LARGE MASTER SUITE WITH VIEW
, WALK IN CLOSET. OUTSIDE OF MASTER IS A ROOM/OFFICE/OR CAN BE USE OF
3 BEDROOM /LONG SLIDING CLOSET OUTSIDE OF ROOM ON STAIRCASE. 2ND
BEDROOM WITH OWN BATH . LAUNDRY UNIT IN 2ND BED. GREAT PATIO WITH
NICE LANDSCAPING THIS IS A SHORT SALE, LENDER IS READY FOR AN OFFER
SUBMIT NOW. SELLER IS RELATED TO LISTING AGENT

|
| ROOMS: |
| OCC/SHOW: Appointment Only |
OH:
08/04/2013 (11:00AM-4:00PM)
|
| LP: $729,000 |
DOM/CDOM: 9/9 |
LD: 07/25/2013 |
|
OLP: $729,000 |
|

|
RES-SFR:
5001 Glen Iris , Los Angeles ,CA
90041
|
MLS#: 22178174IT |
LP: $625,000
|
| AREA: (93)Eagle Rock |
STATUS:
A
|
VIEW: Yes |
MAP:
 565/A6
565/A6
|
| STYLE: Mid Century |
YB: 1949 |
BR: 3 |
BA: 2.00 |
| APN:
5686-016-018
|
ZONE: |
HOD: $0.00 |
STORIES: 0 |
APX SF: 1,700/TA |
| LSE: No |
GH: N/A |
POOL: No |
APX LDM: |
APX LSZ: 5,962/PR |
| LOP: |
PUD: |
FIREPL: |
PKGT: 0 |
PKGC: 0 |
|
DIRECTIONS:
|
REMARKS: This stylish Mid-Century home is set on a
knoll in a quiet Eagle Rock neighborhood. Its light-filled floor plan
offers a step-down living room that overlooks the garden below and a
spacious dining room. The kitchen has been remodeled with Caesarstone
countertops, Ann Sacks tile backsplash, stainless appliances and cork
floors. There are also two bedrooms and a full bath on the main level,
plus a third bedroom, den and three-quarter bath on the lower level.
Other features include new central heat & air, new ductwork, fresh
interior and exterior paint, hardwood floors and a laundry room with
ample storage. In the backyard, pathways, sitting areas,
drought-tolerant plantings and a patio unify the beautifully landscaped
grounds. A wonderful place to call home.

|
| ROOMS: Den/Office,Dining,Dining Area,Living |
| OCC/SHOW: Go Direct,Supra Lock Box,Vacant |
OH:
08/04/2013 (2:00PM-4:00PM)
|
| LP: $625,000 |
DOM/CDOM: 5/5 |
LD: 07/29/2013 |
|
OLP: $625,000 |
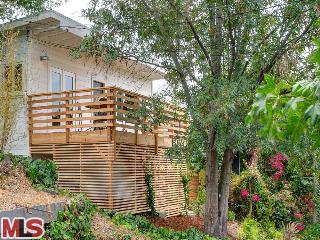
|
RES-SFR:
3718 CAZADOR ST , LOS ANGELES ,CA
90065
|
MLS#: 13-692567 |
LP: $589,000
|
| AREA: (94)Glassell Park |
STATUS:
A
|
VIEW: Yes |
MAP:
 594/H3
594/H3
|
| STYLE: Mid-Century |
YB: 1949 |
BR: 3 |
BA: 2.00 |
| APN:
5462-017-010
|
ZONE: LAR1 |
HOD: $0.00 |
STORIES: 1 |
APX SF: 1,030/AS |
| LSE: |
GH: N/A |
POOL: No |
APX LDM: |
APX LSZ: 5,702/AS |
| LOP: |
PUD: |
FIREPL: |
PKGT: |
PKGC: |
|
DIRECTIONS: Google Maps
|
REMARKS: Post & Beam meets bungalow in this
beautifully redone home. High up in the hills and set back from the
street sits a private and bright home offering designer touches
throughout. No expense was spared in creating a magazine ready home that
is ready for it's close-up. Not only does it offer three bedrooms and
two baths, but also boasts a large front deck with views that is perfect
for entertaining, as well as a rare and coveted flat back yard. 7-inch
oak plank floors, designer tile, and custom cabinetry, but beyond
cosmetics, this home also has updated plumbing, electrical, roof, and
more, as true external beauty has to start from within.

|
| ROOMS: Other |
| OCC/SHOW: Go Direct |
OH:
08/04/2013 (2:00PM-5:00PM)
|
| LP: $589,000 |
DOM/CDOM: 4/4 |
LD: 07/30/2013 |
|
OLP: $589,000 |
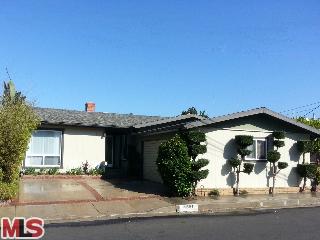
|
RES-SFR:
4661 MARWOOD DR , LOS ANGELES ,CA
90065
|
MLS#: 13-683877 |
LP: $567,000
|
| AREA: (93)Eagle Rock |
STATUS:
A
|
VIEW: Yes |
MAP:
 564/J7
564/J7
|
| STYLE: Ranch |
YB: 1960 |
BR: 3 |
BA: 2.00 |
| APN:
5684-027-022
|
ZONE: LAR1 |
HOD: $0.00 |
STORIES: 1 |
APX SF: 1,340/VN |
| LSE: |
GH: N/A |
POOL: No |
APX LDM: |
APX LSZ: 6,828/VN |
| LOP: |
PUD: |
FIREPL: |
PKGT: |
PKGC: |
|
DIRECTIONS: York to Delevan to Range to Marwood - Use GPS (small street - easy to miss)
|
REMARKS: Comfort abounds with this bright and
cheerful 1960 Ranch style home located in the very desirable Delevan
Elementary School District. Features of the home include an
open-concept living room, dining room, kitchen and family room; three
bedrooms and two bathrooms; gleaming hardwood floors; character brick
fireplace; updated systems and central air conditioning. For relaxing,
there is a peaceful back patio with serene views to Griffith Park. The
property is conveniently situated on a quiet hill-top street in a great
neighborhood and minutes away from Downtown, Glendale and Silver
Lake/Los Feliz.

|
| ROOMS: Dining Area,Family,Living,Master Bedroom,Patio Open |
| OCC/SHOW: Go Direct,Supra Lock Box,Vacant |
OH:
08/04/2013 (2:00PM-5:00PM)
|
| LP: $567,000 |
DOM/CDOM: 37/37 |
LD: 06/27/2013 |
|
OLP: $567,000 |
















No comments:
Post a Comment
hang in there. modernhomeslosangeles just needs a quick peek before uploading your comment. in the meantime, have a modern day!