 |
| 18711 Paseo Nuevo, Tarzana - 1963 - $1,248,000 |
There are 19 mid-century modern single-family open
house listings for Aug 11th in hills of Sherman Oaks, Encino and Tarzana. 12 of the 19 listings are new. This area seems to be in demand these days.
There are two listings open tomorrow on Paseo Nuevo in Tarzana, but 18711 Paseo Nuevo Drive intrigues me the most. The 4 bedroom and 4 bath home has over 3,100 square feet of living space. It is being listed for $1,248,000.
The weather forecast is calling for sunny skies with temperatures in the upper 70s and sunset at 7:44pm.
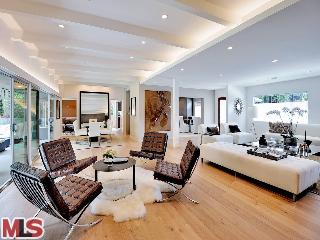
|
RES-SFR:
4264 HAYVENHURST AVE , ENCINO ,CA
91436
|
MLS#: 13-690695 |
LP: $1,800,000
|
| AREA: (62)Encino |
STATUS:
A
|
VIEW: No |
MAP:
 561/D5
561/D5
|
| STYLE: Contemporary |
YB: 1960 |
BR: 4 |
BA: 4.50 |
| APN:
2291-006-024
|
ZONE: LARE15 |
HOD: $0.00 |
STORIES: 1 |
APX SF: 3,629/PL |
| LSE: |
GH: N/A |
POOL: Yes |
APX LDM: |
APX LSZ: 18,833/VN |
| LOP: |
PUD: |
FIREPL: 2 |
PKGT: |
PKGC: 2 |
|
DIRECTIONS: SOUTH OF VENTURA, WEST OF THE 405
|
REMARKS: NEWLY UPDATED AND TAKEN DOWN TO THE
FRAMING, THIS STUNNING MID-CENTURY HOME SITS BACK FROM THE STREET
BEHIND A CIRCULAR DRIVE ON AN 18,000 SQUARE FOOT LOT. THE INTERIOR LIGHT
FILLED OPEN FLOORPLAN SEAMLESSLY FLOWS OUT TO THE PRIVATE BACKYARD AND
POOL. HIGHLIGHTS INCLUDE A THERMADOR ISLAND KITCHEN W BREAKFAST AREA
& ADJOINING FAMILY ROOM AND A GREAT ROOM WITH EUROPEAN WIDE PLANK
OAK FLOORS & WALK-IN BAR. THE MASTER SUITE OPENS TO THE BACKYARD AND
IS APPOINTED ABUNDANT CLOSETS AND A SPA QUALITY BATHROOM.

|
| ROOMS: Bar,Breakfast Area,Dining Area,Family,Living,Separate Family Room |
| OCC/SHOW: Call LA 1 |
OH:
08/11/2013 (2:00PM-5:00PM)
|
| LP: $1,800,000 |
DOM/CDOM: 2/2 |
LD: 08/08/2013 |
|
OLP: $1,800,000 |
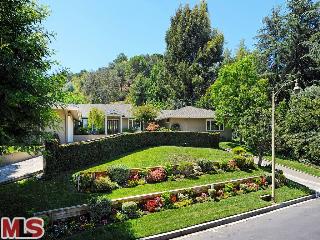
|
RES-SFR:
15606 MEADOWGATE RD , ENCINO ,CA
91436
|
MLS#: 13-694699 |
LP: $1,685,000
|
| AREA: (62)Encino |
STATUS:
A
|
VIEW: Yes |
MAP:
 561/G5
561/G5
|
| STYLE: Traditional |
YB: 1950 |
BR: 5 |
BA: 5.00 |
| APN:
2285-004-029
|
ZONE: LARE15 |
HOD: $0.00 |
STORIES: 1 |
APX SF: 3,242/AP |
| LSE: No |
GH: N/A |
POOL: Yes |
APX LDM: |
APX LSZ: 31,210/VN |
| LOP: No |
PUD: |
FIREPL: |
PKGT: |
PKGC: |
|
DIRECTIONS: South of Woodvale Road, in between Valley Meadow Road and Sherman Oaks Avenue.
|
REMARKS: This warm & elegant, discerningly
updated, one-level, traditional entertainer's home stands on a knoll in
the Royal Oaks section of Encino & features 5-bedrooms, 5-bathrooms
in over 3,200 sq ft, on a 31,000 foot lot with a 3-car garage &
large laundry room. The private, park like grounds are landscaped to
perfection with a swimming pool, party size deck, fire pit, bocce ball
court & landscape lighting. High ceilings, an abundance of Anderson
windows, recessed lighting, crown & base molding & wood floors
accent much of the home. All of the bathrooms are updated to the highest
standards. The recently redone eat-in kitchen has a center island,
furniture quality cabinetry, top-of-the-line appliances and granite
counters. Other recent upgrades are copper plumbing, newer 2-zone a/c,
pool equpt, dual tankless water heaters & a presidential shingle
roof. If a perfect package is what you desire, this is it!

|
| ROOMS: Other |
| OCC/SHOW: Appointment Only |
OH:
08/11/2013 (2:00PM-5:00PM)
|
| LP: $1,685,000 |
DOM/CDOM: 4/4 |
LD: 08/06/2013 |
|
OLP: $1,685,000 |
|

|
RES-SFR:
3914 Kingswood Road , Sherman Oaks ,CA
91403
|
MLS#: SR13158774CN |
LP: $1,599,000
|
| AREA: (72)Sherman Oaks |
STATUS:
A
|
VIEW: Yes |
MAP:

|
| STYLE: Ranch |
YB: 1948 |
BR: 4 |
BA: 3.00 |
| APN:
2281-011-006
|
ZONE: |
HOD: $0.00 |
STORIES: |
APX SF: 2,979/PR |
| LSE: No |
GH: N/A |
POOL: Yes |
APX LDM: |
APX LSZ: 21,833/PR |
| LOP: |
PUD: |
FIREPL: |
PKGT: 2 |
PKGC: |
|
DIRECTIONS: Valley Vista to Woodcliff to Kingswood
|
REMARKS: A picturesque knoll setting on one of
Sherman Oaks most beautiful tree lined streets! This fantastic expanded
California Ranch with a Hampton?s flair is located up a long private
drive in an idyllic setting framed by majestic Oak trees. Classic
styling blends with comfortable warmth creating a welcoming feel in the 4
bedroom 3 bath home. A sun filled open floor plan is enhanced by wood
floors, crown moldings, numerous built-in?s, skylights & French
doors. Interior features include a formal living room with fireplace,
solarium, over sized den with fireplace & wet bar, formal dining
room with built-in china cabinet & a huge center island kitchen with
breakfast bar, ample cabinetry, built-in refrigerator, double ovens
& a cheerful breakfast area. Generously sized secondary bedrooms
compliment the well-appointed master suite which has a private bath with
multi-jet shower and access to both a romantic side patio & the
pool area. Surrounded by towering trees and mature landscaping for added
privacy, the lush grounds feature a sparkling swimmers pool, spa,
grassy play area, fire-pit, built-in barbeque and an over sized patio.
Other amenities include maids/guest quarters, ample storage, an
automatic driveway gate, easy Westside access & great curb appeal.

|
| ROOMS: Breakfast Bar,Den,Family,Guest-Maids Quarters,Living,Patio Open,Sound Studio,Sun |
| OCC/SHOW: Appointment Only,Call LA 1,Listing Agent Accompanies |
OH:
08/11/2013 (2:00PM-5:00PM)
|
| LP: $1,599,000 |
DOM/CDOM: 2/2 |
LD: 08/08/2013 |
|
OLP: $1,599,000 |
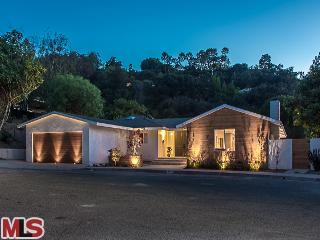
|
RES-SFR:
3537 STONEHILL PL , SHERMAN OAKS ,CA
91423
|
MLS#: 13-695001 |
LP: $1,575,000
|
| AREA: (72)Sherman Oaks |
STATUS:
A
|
VIEW: Yes |
MAP:
 562/C7
562/C7
|
| STYLE: Contemporary |
YB: 1965 |
BR: 4 |
BA: 3.50 |
| APN:
2386-012-033
|
ZONE: LARE15 |
HOD: $0.00 |
STORIES: 1 |
APX SF: 2,833/AS |
| LSE: No |
GH: None |
POOL: Yes |
APX LDM: |
APX LSZ: 10,548/AS |
| LOP: No |
PUD: No |
FIREPL: 1 |
PKGT: |
PKGC: 2 |
|
DIRECTIONS: South of Valley Vista, West of Ventura Canyon. Take Ventura Canyon to Weslin Avenue to Stonehill Place
|
REMARKS: Chic Contemporary w/ pool and views
located on a quiet cul-de-sac street in the Sherman Oaks Hills.
Impeccable design and style are found throughout this natural light
filled one story home with and indoor/outdoor living environment.
Hardwood floors, recessed lighting and sliding glass doors that open to
the fantastic entertainer's yard w/ dining and lounging areas, built-in
grill, bar area and courtyard with fire pit. Scenic canyon, mountain and
city light views + swimmer's pool with sun deck. Designer kitchen
w/center island, Wolf 6 burner range and double ovens and Sub Zero.
Kitchen opens to the family room with views. Formal dining opens to the
living room w/fireplace and media area. Master suite looks out toward
the views.

|
| ROOMS: Breakfast Bar,Dining,Family,Living,Patio Open |
| OCC/SHOW: Listing Agent Accompanies |
OH:
08/11/2013 (2:00PM-5:00PM)
|
| LP: $1,575,000 |
DOM/CDOM: 2/2 |
LD: 08/08/2013 |
|
OLP: $1,575,000 |

|
RES-SFR:
17224 Quesan Place , Encino ,CA
91316
|
MLS#: SR13156459CN |
LP: $1,419,000
|
| AREA: (62)Encino |
STATUS:
A
|
VIEW: Yes |
MAP:

|
| STYLE: |
YB: 1968 |
BR: 4 |
BA: 4.00 |
| APN:
2292-012-031
|
ZONE: |
HOD: $0.00 |
STORIES: |
APX SF: 3,550/PR |
| LSE: No |
GH: N/A |
POOL: No |
APX LDM: |
APX LSZ: 17,721/PR |
| LOP: |
PUD: |
FIREPL: |
PKGT: 3 |
PKGC: |
|
DIRECTIONS:
|
REMARKS: Escape to this magical retreat situated
in the hills of Encino. This wonderful residence offers a perfect
entertainers floor plan with impressive two story foyer, light and
bright living spaces, with numerous updates throughout, including
remodeled baths and fantastic cooks kitchen with custom cabinetry,
granite counters, dual ovens, built in refrigerator and sunny breakfast
nook. Generous main rooms include separate dining, living room with
central fireplace, and family/media room with entertainer?s wet bar,
fireplace and vaulted distressed wood ceilings. Downstairs suite with
three additional upstairs bedrooms that include expansive master with
hillside and partial valley views, office retreat, his/hers walk-ins and
dressing areas, spa styled bath with separate shower and jetted tub.
The breathtaking Zen-like rear yard will captivate your senses!
Featuring central spa and meditative waterfalls with serene pond,
meandering walkways lead you to the tree view deck, plus expansive
entertaining and patio areas all nestled under a canopy of mature trees
and complete privacy. Welcome home!

|
| ROOMS: Dining,Entry,Family,Guest-Maids Quarters,Other |
| OCC/SHOW: Appointment Only,Call LA 1,Listing Agent Accompanies |
OH:
08/11/2013 (2:00PM-5:00PM)
|
| LP: $1,419,000 |
DOM/CDOM: 4/4 |
LD: 08/06/2013 |
|
OLP: $1,419,000 |
|
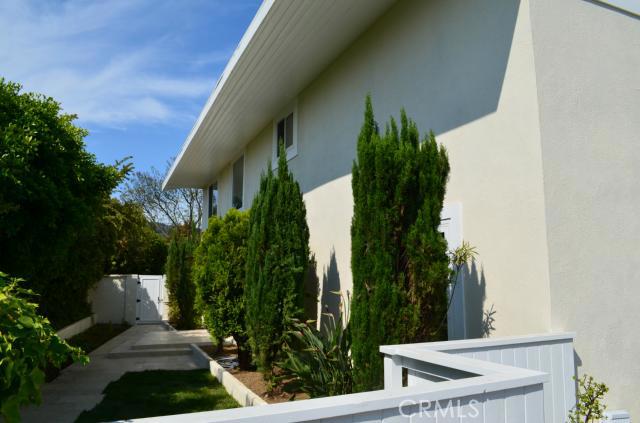
|
RES-SFR:
3569 Caribeth Drive , Encino ,CA
91436
|
MLS#: SR13151368CN |
LP: $1,399,999
|
| AREA: (62)Encino |
STATUS:
A
|
VIEW: Yes |
MAP:

|
| STYLE: |
YB: 1962 |
BR: 4 |
BA: 3.00 |
| APN:
2286-002-026
|
ZONE: |
HOD: $0.00 |
STORIES: |
APX SF: 3,400/SE |
| LSE: No |
GH: N/A |
POOL: Yes |
APX LDM: |
APX LSZ: 14,037/PR |
| LOP: |
PUD: |
FIREPL: |
PKGT: 2 |
PKGC: |
|
DIRECTIONS: Sepulveda to Royal Hills to Caribeth!
|
REMARKS: This Is The One! Absolute Prime Encino
View Showplace Home! Wait Till You See The View Of The World! Jetliner
View! Super Sharp Showplace! Most Beautiful View Home! Completely
Remodeled! This Home Sells Itself! Light & Bright! Must See To
Believe! Updated & Upgraded Throughout! Right Out Of A Magazine!
Wait Till You See The Views! Plan Your Parties In This Yard With The
Sparkling Pool! One Of A Kind Chance! View! View! View! If You Are Only
Seeing One View Home, Make Sure This Is It! Do Not Miss The Apx 400 Sqft
Game Room/Office Or Possible Guest Unit In The Back Yard! Great
Location! Minutes To Everything! Do Not Miss! Standard Sale! Must See!
Encino Living At Its Best!

|
| ROOMS: Living |
| OCC/SHOW: Go Direct,Keybox,Supra Lock Box |
OH:
08/11/2013 (2:00PM-5:00PM)
|
| LP: $1,399,999 |
DOM/CDOM: 10/10 |
LD: 07/31/2013 |
|
OLP: $1,399,999 |
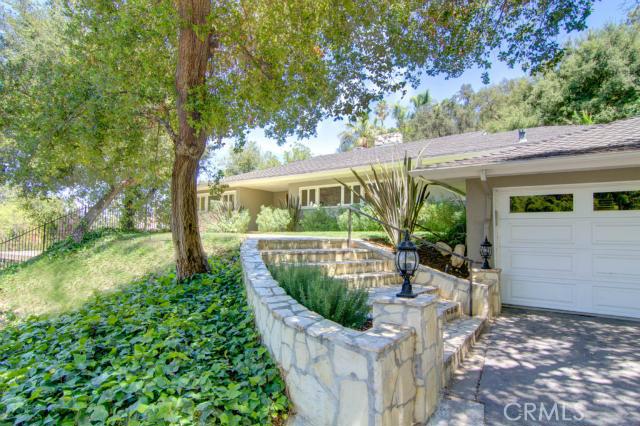
|
RES-SFR:
3674 Valley Meadow Road , Sherman Oaks ,CA
91403
|
MLS#: SR13157615CN |
LP: $1,350,000
|
| AREA: (72)Sherman Oaks |
STATUS:
A
|
VIEW: Yes |
MAP:

|
| STYLE: Ranch |
YB: 1956 |
BR: 4 |
BA: 3.00 |
| APN:
2280-012-020
|
ZONE: |
HOD: $0.00 |
STORIES: |
APX SF: 2,973/PR |
| LSE: No |
GH: N/A |
POOL: Yes |
APX LDM: |
APX LSZ: 15,096/PR |
| LOP: |
PUD: |
FIREPL: |
PKGT: 2 |
PKGC: |
|
DIRECTIONS: Enter from Sepulveda going East on Valley Meadow. Home on the left side of street.
|
REMARKS: Location! Location! Location! Gated
Mid-Century Ranch situated on a wooded 1/3 acre knoll in highly sought
after Royal Woods! This home features an open floor plan with oversized
common rooms, vaulted exposed beam ceilings, a 2-sided fireplace and
verdant views from the living room and family room, along with a wall of
French doors that lead out to a lush, private entertainer?s backyard
with a gated lagoon pool. The home features natural oak hardwood floors
in all the entertainment areas, move-in ready neutral paint, tumbled
stone entry, and plush neutral carpet in the bedrooms. Updated gourmet
kitchen features Viking refrigerator and dishwasher, Bertazzoni Italian 5
burner stove, neutral beige with brown coconut glaze 42? cabinets and
granite counters/backsplash. Large master suite includes two huge
walk-in closets, and a beautiful tumbled marble stone master bathroom
with high-end finishes and fixtures, and French doors that open to the
back yard. A short trip to Ventura Blvd. and easy access to the
Westside. Seller has priced this home for immediate sale and your buyers
will love it!!

|
| ROOMS: Dining,Family |
| OCC/SHOW: Appointment Only,Call LA 1 |
OH:
08/11/2013 (1:00PM-4:00PM)
|
| LP: $1,350,000 |
DOM/CDOM: 4/4 |
LD: 08/06/2013 |
|
OLP: $1,350,000 |

|
RES-SFR:
3721 Sheridge Drive , Sherman Oaks ,CA
91403
|
MLS#: SR13156993CN |
LP: $1,269,000
|
| AREA: (72)Sherman Oaks |
STATUS:
A
|
VIEW: Yes |
MAP:

|
| STYLE: Modern |
YB: 1956 |
BR: 4 |
BA: 3.00 |
| APN:
2279-004-007
|
ZONE: |
HOD: $0.00 |
STORIES: 1 |
APX SF: 2,148/PR |
| LSE: No |
GH: N/A |
POOL: Yes |
APX LDM: |
APX LSZ: 8,597/PR |
| LOP: |
PUD: |
FIREPL: |
PKGT: 4 |
PKGC: |
|
DIRECTIONS: South on Woodcliff, left on Meadville.
|
REMARKS: Light and bright single story
mid-contemporary nestled on quiet street in hills of Sherman Oaks. Newly
remodeled designer baths. Open floor plan, high ceilings with recessed
lighting, wood floors, pool, and fabulous views.French doors.Enclosed
screened lanai perfect for entertaining.Low maintence yard.Very serene
setting.Garden window.Updated kitchen with newer appliances.

|
| ROOMS: Dining,Formal Entry,Jack And Jill,Lanai,Living,Patio Open,Sun |
| OCC/SHOW: Appointment Only,Call LA 1,Listing Agent Accompanies |
OH:
08/11/2013 (2:00PM-5:00PM)
|
| LP: $1,269,000 |
DOM/CDOM: 4/4 |
LD: 08/06/2013 |
|
OLP: $1,269,000 |
|

|
RES-SFR:
4419 Conchita Way , Tarzana ,CA
91356
|
MLS#: SR13152796CN |
LP: $1,249,000
|
| AREA: (60)Tarzana |
STATUS:
A
|
VIEW: Yes |
MAP:

|
| STYLE: |
YB: 1963 |
BR: 6 |
BA: 5.00 |
| APN:
2178-030-008
|
ZONE: |
HOD: $0.00 |
STORIES: |
APX SF: 3,711/PR |
| LSE: No |
GH: N/A |
POOL: Yes |
APX LDM: |
APX LSZ: 16,292/PR |
| LOP: |
PUD: |
FIREPL: |
PKGT: 2 |
PKGC: |
|
DIRECTIONS: Vanalden south- Romero west(right)- Valdez st (right)- Conchita way (left)
|
REMARKS: FIRST TIME ON THE MARKET! This Well
Maintained, Lovely 3711 SQFT home located on CUL DE SAC of one of the
most prestigious streets of TARZANA, with 16292 SQFT of flat lot,
features 6 spacious bedrooms and 4.5 bathrooms. Two of which have their
own entrances and could possibly be used as separate living quarters.
Master suite features a balcony overlooking the sparkling pool and the
grounds with the giant trees. This beautiful home includes a family
room a living room and a den each with a Fire place. Light and bright,
open floor plan, recessed lights & plantation shutters, Hardwood
floorings, French doors and windows, Crown and base moldings through
out. Formal dine. Chef's kitchen w/ granite counter tops has the view
of the entertaining back yard, the pool, and the lovely landscaping.
Large grassy area for kids to play. Built in grill. Gazebo and much
more! Call it entertainer's paradise!

|
| ROOMS: Bonus,Den,Family,Living,Separate Family Room |
| OCC/SHOW: Appointment Only,Call LA 1,Do Not Contact Occupant,Other |
OH:
08/11/2013 (1:00PM-5:00PM)
|
| LP: $1,249,000 |
DOM/CDOM: 9/9 |
LD: 08/01/2013 |
|
OLP: $1,249,000 |

|
RES-SFR:
18711 Paseo Nuevo Drive , Tarzana ,CA
91356
|
MLS#: SR13155142CN |
LP: $1,248,000
|
| AREA: (60)Tarzana |
STATUS:
A
|
VIEW: Yes |
MAP:

|
| STYLE: Contemporary |
YB: 1963 |
BR: 4 |
BA: 4.00 |
| APN:
2177-017-008
|
ZONE: |
HOD: $0.00 |
STORIES: 1 |
APX SF: 3,177/PR |
| LSE: No |
GH: N/A |
POOL: Yes |
APX LDM: |
APX LSZ: 11,746/PR |
| LOP: |
PUD: |
FIREPL: |
PKGT: 2 |
PKGC: |
|
DIRECTIONS: Reseda Blvd (heading South of Ventura Blvd) right onto Paseo Nuevo.
|
REMARKS: Beautiful home south of Ventura
Boulevard; first time on the market. An entertainer's delight that
starts with a meticulously manicured front yard and ends with a
spectacular backyard with an impressive pool and sizeable covered paver
patio that is perfect for a BBQ or neighborhood pool party (there really
is enough room for the whole neighborhood in this backyard)! The
semi-circular driveway, oversized family room, stone fireplace and
triple ovens are just some of the great features of this exquisite and
perfectly maintained home. The very large master bedroom suite has his
and her closets, a dress and makeup area and a large master bath with
jetted tub. There are also three other bedrooms, two of which have jack
and jill bathrooms.This home, in addition to its 4 bedrooms and 4
bathrooms, also has a bonus room with views of the backyard that can be
used as a studio, office, playroom, or a billiard room (the original
purpose of the space). This home has been very well maintained and will
allow you to focus on making memories with the great entertaining
possibilities.

|
| ROOMS: Jack And Jill,Living,Patio Covered,Study |
| OCC/SHOW: 24-hr Notice,Appointment Only,Call LA 1,Do Not Contact Occupant,Listing Agent Accompanies,Other |
OH:
08/11/2013 (2:00PM-5:00PM)
|
| LP: $1,248,000 |
DOM/CDOM: 6/6 |
LD: 08/04/2013 |
|
OLP: $1,248,000 |

|
RES-SFR:
4572 Martson Drive , Encino ,CA
91316
|
MLS#: SR13153011CN |
LP: $1,199,000
|
| AREA: (62)Encino |
STATUS:
A
|
VIEW: Yes |
MAP:

|
| STYLE: Contemporary |
YB: 1959 |
BR: 4 |
BA: 3.00 |
| APN:
2184-025-029
|
ZONE: |
HOD: $0.00 |
STORIES: |
APX SF: 2,730/PR |
| LSE: No |
GH: N/A |
POOL: Yes |
APX LDM: |
APX LSZ: 43,576/PR |
| LOP: |
PUD: |
FIREPL: |
PKGT: 2 |
PKGC: |
|
DIRECTIONS: zelzah South, Karen - Right, Boris - Left, Grimes - Left, Martson - Left to gate
|
REMARKS: Jetliner views, with views from the
front and the back of this single story pool home. Walls of glass
bring in natural light to this entertainers floorplan. An open kitchen
with center island offers counter space galore. This gated private
street with only 10 homes has no HOA, but offers privacy and serenity.
This homes offers a spacious Master Retreat with views, private outdoor
spa and more! There are 3 additional bedrooms and a family room adding
all the space you need.Call to set up an appointment today.

|
| ROOMS: |
| OCC/SHOW: Appointment Only,Call Listing Office |
OH:
08/11/2013 (1:00PM-4:00PM)
|
| LP: $1,199,000 |
DOM/CDOM: 9/9 |
LD: 08/01/2013 |
|
OLP: $1,199,000 |
|
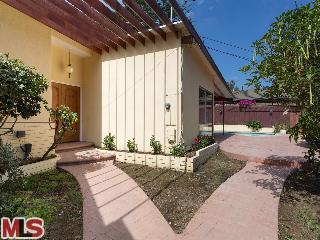
|
RES-SFR:
14892 JADESTONE DR , SHERMAN OAKS ,CA
91403
|
MLS#: 13-694787 |
LP: $1,199,000
|
| AREA: (72)Sherman Oaks |
STATUS:
A
|
VIEW: Yes |
MAP:
 561/J6
561/J6
|
| STYLE: Contemporary |
YB: 1959 |
BR: 4 |
BA: 3.00 |
| APN:
2278-017-017
|
ZONE: LARE15 |
HOD: $0.00 |
STORIES: 1 |
APX SF: 2,322/VN |
| LSE: |
GH: N/A |
POOL: No |
APX LDM: |
APX LSZ: 10,744/VN |
| LOP: |
PUD: |
FIREPL: |
PKGT: |
PKGC: |
|
DIRECTIONS: Views, pool, and fully renovated!
This house has it all. New kitchen with stone counters and stainless
appliances. An entire master bedroom wing of the house. New engineered
wood flooring. Living room and dining room are separated by a hotel
scal
|
REMARKS: Views, pool, and fully renovated! This
house has it all. New kitchen with stone counters and stainless
appliances. An entire master bedroom wing. New engineered wood
flooring. Living room and dining room separated by a grand, hotel scale
fireplace surround. Indoor/outdoor living spaces open directly to the
pool area. Views across the valley spill down the canyon below. 2 car
enclosed parking.

|
| ROOMS: Entry |
| OCC/SHOW: Supra Lock Box |
OH:
08/11/2013 (2:00PM-5:00PM)
|
| LP: $1,199,000 |
DOM/CDOM: 3/3 |
LD: 08/07/2013 |
|
OLP: $1,199,000 |
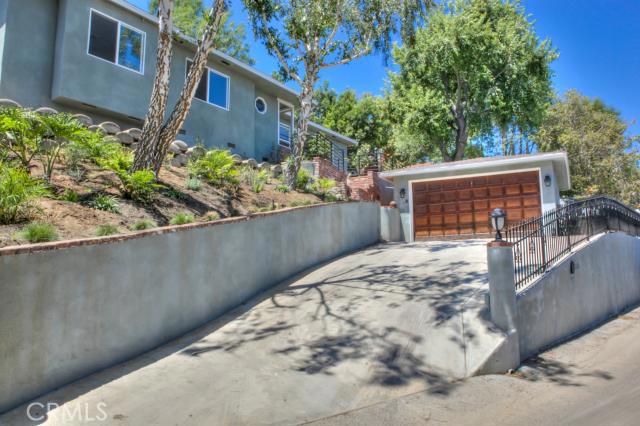
|
RES-SFR:
13476 Contour Drive , Sherman Oaks ,CA
91423
|
MLS#: SR13147694CN |
LP: $1,195,000
|
| AREA: (72)Sherman Oaks |
STATUS:
A
|
VIEW: Yes |
MAP:

|
| STYLE: |
YB: 1950 |
BR: 3 |
BA: 2.00 |
| APN:
2373-023-011
|
ZONE: |
HOD: $0.00 |
STORIES: |
APX SF: 1,783 |
| LSE: No |
GH: N/A |
POOL: Yes |
APX LDM: |
APX LSZ: 7,456/OW |
| LOP: |
PUD: |
FIREPL: |
PKGT: 2 |
PKGC: |
|
DIRECTIONS: Take Sunnyslope south of Ventura, turn right on contour.
|
REMARKS: Beautifully remodeled single-level home
in the most desired hills of Sherman Oaks with state of the art upgrades
and no detail overlooked. This home features a beautiful master suite
with a large walk-in closet, large bath with over-sized tub and a view.
New electrical and plumbing throughout, new windows, doors, and custom
unique hardwood flooring. Both bathrooms and large kitchen have been
rebuilt from the ground up that include premium Viking appliances, and
Grohe European fixtures. Outside features include flat grass area,
breathtaking views of the valley from the resort style pool and deck, or
the incredible large wood deck off the living area. Perfect
entertainers' home with indoor/outdoor living. Walking distance to
Ventura Blvd. Great neighborhood with tree lined streets and lots of
walkers.

|
| ROOMS: Breakfast Bar,Family |
| OCC/SHOW: Call LA 1,Combo Lock Box |
OH:
08/11/2013 (1:00PM-5:00PM)
|
| LP: $1,195,000 |
DOM/CDOM: 16/16 |
LD: 07/25/2013 |
|
OLP: $1,195,000 |

|
RES-SFR:
18815 Paseo Nuevo Drive , Tarzana ,CA
91356
|
MLS#: SR13156107CN |
LP: $1,049,000
|
| AREA: (60)Tarzana |
STATUS:
A
|
VIEW: No |
MAP:

|
| STYLE: Contemporary |
YB: 1964 |
BR: 4 |
BA: 4.00 |
| APN:
2177-012-009
|
ZONE: |
HOD: $0.00 |
STORIES: |
APX SF: 3,283/PR |
| LSE: No |
GH: N/A |
POOL: Yes |
APX LDM: |
APX LSZ: 12,474/PR |
| LOP: |
PUD: |
FIREPL: |
PKGT: 2 |
PKGC: |
|
DIRECTIONS: Reseda to Paseo Nuevo
|
REMARKS: Exciting warm contemporary 1 level on
sweeping corner lot. Clean lines and an enhanced open floor plan are
featured in this dramatic home. Entry opens to Walker-Zanger tiled
floors in main rooms and flowing into spacious living and family rooms.
World class granite gourmet's kitchen w/ professional 6 burner w/
grill/griddle Wolf range and ovens, commercial Traulsen dual frig and
freezer, wine cooler and ice maker. Octagonal center isle breakfast bar
has been the meeting place of many famous chef's and industry elite. The
showpiece kitchen has been opened to flow directly into the family room
w/ built in entertainment center and fireplace. Living and family rooms
open through single pane doors to private grassy yard, covered patio
and BBQ center w/ separate cooking station as well as swimmer's pool.
The master suite has been remodeled and expanded to include 3 closets-1 a
large walk-in. Master bath is remodeled w/ serene beige tile, spa tub,
over sized shower and opens through French doors directly to pool area.
This amazing home truly feels like a resort unto itself. Wilbur Charter
School and close to restaurants, shopping, Country Clubs and more.

|
| ROOMS: Family,Living |
| OCC/SHOW: Appointment Only,Call LA 1,Do Not Contact Occupant |
OH:
08/11/2013 (2:00PM-5:00PM)
|
| LP: $1,049,000 |
DOM/CDOM: 5/5 |
LD: 08/05/2013 |
|
OLP: $1,049,000 |
|
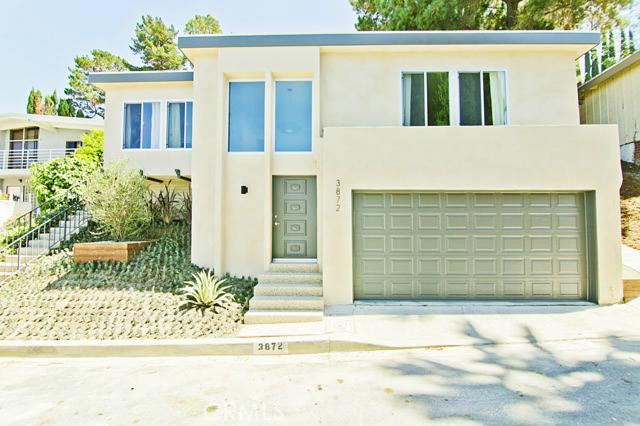
|
RES-SFR:
3872 Sherwood Place , Sherman Oaks ,CA
91423
|
MLS#: SR13150321CN |
LP: $999,000
|
| AREA: (72)Sherman Oaks |
STATUS:
A
|
VIEW: Yes |
MAP:

|
| STYLE: Modern |
YB: 1968 |
BR: 3 |
BA: 2.00 |
| APN:
2272-004-008
|
ZONE: |
HOD: $0.00 |
STORIES: |
APX SF: 1,809/PR |
| LSE: No |
GH: N/A |
POOL: Yes |
APX LDM: |
APX LSZ: 11,843/PR |
| LOP: |
PUD: |
FIREPL: |
PKGT: 2 |
PKGC: |
|
DIRECTIONS:
|
REMARKS: Stunning modern home nestled in the
hills of Sherman Oaks located on a quiet street. This house has been
completely remodeled with impeccable taste sparing no expense. Enter
this 3 bedroom, 1.75 bath, 1809 sq ft home and experience the open-airy
floor plan with sun-filled rooms. Amazing chefs kitchen with custom
cabinets, ss appliances, caesar stone counters and a large center island
that opens to a chic living room with stone finished fireplace. Ample
sized dining room with city light views. Master suite with walk-in
closet, large bathroom with glass enclosed shower, double sink vanity
with caesar stone counters and tiled floors. Open up the sliding doors
to your newly hardscaped patio, grass area and stunning refinished pool.
Features include: new wide plank wood floors, recessed lighting, tiled
bathroom and floors, new central heat/air, new roof, new windows and
doors, refinished stucco exterior and new landscaping. This house is a
TEN.

|
| ROOMS: Breakfast Bar,Dining,Pantry,Walk-In Pantry |
| OCC/SHOW: Go Direct,Keybox,Supra Lock Box |
OH:
08/10/2013 (2:00PM-5:00PM)
|
| LP: $999,000 |
DOM/CDOM: 12/12 |
LD: 07/29/2013 |
|
OLP: $999,000 |
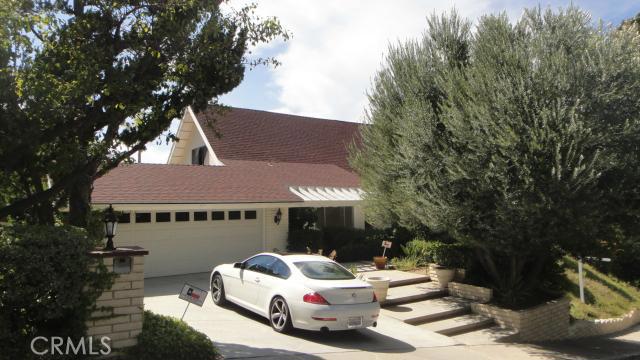
|
RES-SFR:
4335 Gayle Drive , Tarzana ,CA
91356
|
MLS#: SR13157147CN |
LP: $989,000
|
| AREA: (60)Tarzana |
STATUS:
A
|
VIEW: Yes |
MAP:

|
| STYLE: Modern |
YB: 1969 |
BR: 5 |
BA: 3.00 |
| APN:
2177-006-031
|
ZONE: |
HOD: $0.00 |
STORIES: |
APX SF: 3,037/PR |
| LSE: No |
GH: N/A |
POOL: Yes |
APX LDM: |
APX LSZ: 21,283/PR |
| LOP: |
PUD: |
FIREPL: |
PKGT: 2 |
PKGC: |
|
DIRECTIONS:
|
REMARKS: Say "Location is Everything".
Reminiscent of an inviting Southern Plantation, this 3,037 sq/ft two
story, view home is located in Tarzana South of Ventra Blvd. Offering
tremendous potential, this 5 bedroom 3 bath residences has a flexible
floor plan with over-sized rooms that transition effortlessly between
interior and exterior spaces. Filled with an abundance of character, the
spacious home offers incredible view. Interior features include a
living room, a formal dining room, fireplace, and a large kitchen,
cheerful breakfast area. Surrounded by mature trees for added privacy,
the relaxing backyard and entertaining, a pool sized yard. Property is
being sold in its present ?as-is? condition. Yes it needs some work and
with some TLC and fresh landscaping this diamond in the rough will
sparkle once again.

|
| ROOMS: Dining,Family,Living |
| OCC/SHOW: Call LA 1,Go Direct,Supra Lock Box |
OH:
08/11/2013 (1:00PM-4:00PM)
|
| LP: $989,000 |
DOM/CDOM: 5/103 |
LD: 08/05/2013 |
|
OLP: $989,000 |
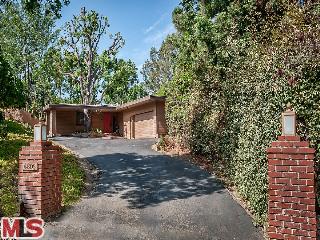
|
RES-SFR:
4805 HASEKIAN DR , TARZANA ,CA
91356
|
MLS#: 13-694033 |
LP: $989,000
|
| AREA: (60)Tarzana |
STATUS:
A
|
VIEW: Yes |
MAP:
 560/G4
560/G4
|
| STYLE: Contemporary |
YB: 1961 |
BR: 4 |
BA: 4.00 |
| APN:
2176-034-004
|
ZONE: LARA |
HOD: $0.00 |
STORIES: 1 |
APX SF: 2,585/AS |
| LSE: |
GH: None |
POOL: Yes |
APX LDM: |
APX LSZ: 21,576/AS |
| LOP: |
PUD: |
FIREPL: 1 |
PKGT: 6 |
PKGC: 2 |
|
DIRECTIONS: South of Ventura Blvd. up Vanalden. Left on Charles. 2nd right on Hasekian.
|
REMARKS: Magnificently sited and set back from
the street at the end of a sleepy cul de sac resides this custom 1960's
architects' home inspired by the times. Open flowing floor plan,
generous master suite with atrium, vaulted, sky-lit spacious family
room/kitchen with floor to ceiling window set the stage for remodel or
the limitless potential to expand on what is here to create today's
contemporary masterpiece. Expansive garden, beautiful trees and large
swimmers pool create a private and verdant retreat on just under half an
acre on huge private lot.

|
| ROOMS: Den/Office,Dining Area,Entry,Family,Jack And Jill,Living,Master Bedroom,Patio Open,Powder,Walk-In Closet |
| OCC/SHOW: 24-hr Notice |
OH:
08/11/2013 (2:00PM-5:00PM)
|
| LP: $989,000 |
DOM/CDOM: 5/5 |
LD: 08/05/2013 |
|
OLP: $950,000 |
|

|
RES-SFR:
3539 Camino De La Cumbre , Sherman Oaks ,CA
91423
|
MLS#: SR13126316CN |
LP: $869,000
|
| AREA: (72)Sherman Oaks |
STATUS:
A
|
VIEW: No |
MAP:

|
| STYLE: |
YB: 1954 |
BR: 3 |
BA: 2.00 |
| APN:
2274-021-005
|
ZONE: |
HOD: $0.00 |
STORIES: |
APX SF: 1,404/PR |
| LSE: No |
GH: N/A |
POOL: No |
APX LDM: |
APX LSZ: 9,496/PR |
| LOP: |
PUD: |
FIREPL: |
PKGT: 2 |
PKGC: |
|
DIRECTIONS: Coy Dr to Camino De la Cumbre or Valley Vista & Go South on Camino De La Cumbre
|
REMARKS: Prime South Of The Blvd Sherman Oaks!
Sweeping Corner Lot! 3 Bedrooms & 2 Bath Mid-Century Super Sharp
Showplace! Lovely Secluded Established Highly Sought After Neighborhood
Of Sherman Oaks With Large 9,496 SqFt Lot! Just North Of Mulholland
& East Of Beverly Glen! Incredible Location! Minutes To Beverly
Hills & Ventura Blvd! Open Floor Plan! Hardwood Floors! Granite
Counters In Baths & Kitchen! Central A/C! Beautiful Grounds! Front
Arbor & Back Patio Extend The Living Space! Great Curb Appeal!
Roscomare School District! Entertainers Dream Home! Large Play Yard! Do
Not Miss! Standard Sale! Must See! Sherman Oaks Living At Its Best!

|
| ROOMS: Living |
| OCC/SHOW: Gate Pass,Go Direct,Supra Lock Box |
OH:
08/11/2013 (2:00PM-5:00PM)
|
| LP: $869,000 |
DOM/CDOM: 41/41 |
LD: 06/30/2013 |
|
OLP: $899,000 |
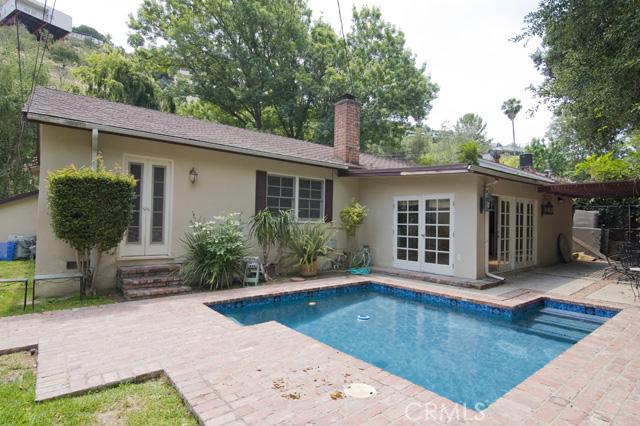
|
RES-SFR:
3843 Longview Valley Road , Sherman Oaks ,CA
91423
|
MLS#: SR13102917CN |
LP: $749,000
|
| AREA: (72)Sherman Oaks |
STATUS:
A
|
VIEW: No |
MAP:

|
| STYLE: Ranch |
YB: 1952 |
BR: 3 |
BA: 2.00 |
| APN:
2274-005-007
|
ZONE: |
HOD: $0.00 |
STORIES: |
APX SF: 1,900/SE |
| LSE: Yes |
GH: N/A |
POOL: Yes |
APX LDM: |
APX LSZ: 6,928/PR |
| LOP: |
PUD: |
FIREPL: |
PKGT: 2 |
PKGC: |
|
DIRECTIONS: Valley Vista and South on Beverly Glen to Longview Valley
|
REMARKS: Price Adjustment for Immediate Sale!
This is an adorable and affordable house on a great street in Sherman
Oaks, South of the Blvd. This enchanting home features a very open
floor plan with the eat-in kitchen looking out to the combination Dining
Room, Living Room and Family Room. All rooms open to the backyard
through French Doors with large patio, pool, waterfall and an enormous
sense of privacy. The Master is huge with an adjacent office/sitting
room, walk-in closet, vaulted ceilings and an open Master Bath. There
are two additional spacious bedrooms, one with Parisian French Doors
opening to pool and the other with custom built ins. Although it is in
close proximity to Beverly Glen, it is very quiet inside .There have
been many upgrades to this home and it is truly a gem not to be missed.

|
| ROOMS: |
| OCC/SHOW: Go Direct |
OH:
08/11/2013 (2:00PM-5:00PM)
|
| LP: $749,000 |
DOM/CDOM: 73/73 |
LD: 05/29/2013 |
|
OLP: $749,000 |





















No comments:
Post a Comment
hang in there. modernhomeslosangeles just needs a quick peek before uploading your comment. in the meantime, have a modern day!