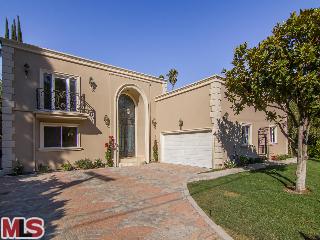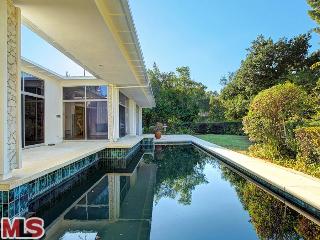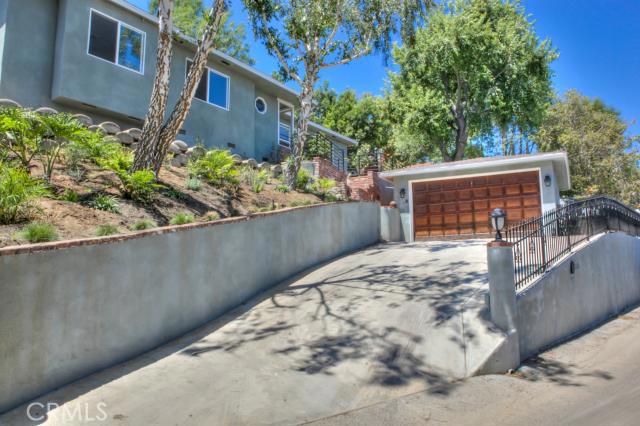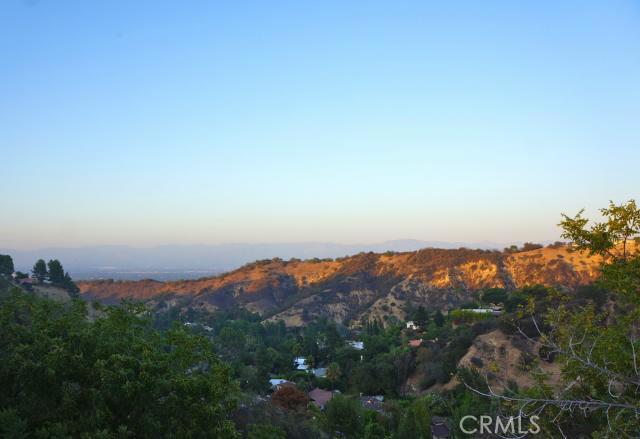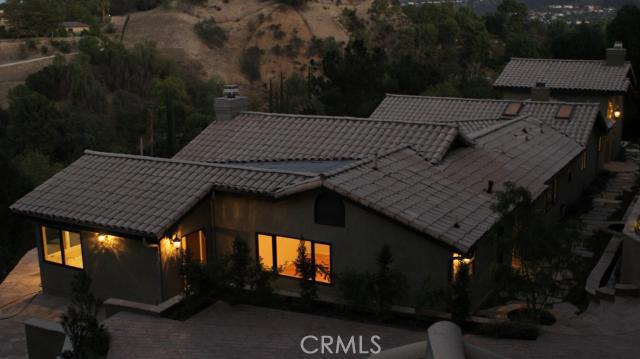 |
| 1555 San Ysidro Drive, Beverly Hills Post Office - 1953 - $1,100,000 |
There are 6 mid-century modern single-family open
house listings for September 1 in the zip codes 90049, 90077, 90210 and
90272,
in the Westside areas, including Bel Air, Benedict Canyon, Beverly Glen,
Beverly Hills, Beverly Hills Post Office, Brentwood, Pacific Palisades and Trousdale Estates. Out of the 6 listings, 3 are new to market this week.
There is a new listing I am curious about. The 3 bedroom and 2.5 bathroom 1953 traditional mid-century design with 2,179 square foot home is something worth taking a look. It is being listed as a "fixer", but it has fairly clean bones. It is being listed for $1,100,000. you may want to stop by
1555 San Ysidro Drive in the Beverly Hills Post Office area.
The weather forecast for tomorrow is calling for continued heat and sunny skies with
temperatures reaching the mid-80s. And due to the humidity, it will feel warmer. Bring water with you. Sunset is at 7:19pm.
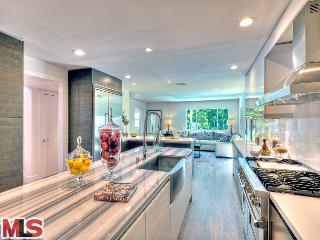
|
RES-SFR:
12160 LA CASA LN , LOS ANGELES ,CA
90049
|
MLS#: 13-687659 |
LP: $2,995,000
|
| AREA: (6)Brentwood |
STATUS:
A
|
VIEW: Yes |
MAP:
 631/F1
631/F1
|
| STYLE: Contemporary |
YB: 1969 |
BR: 5 |
BA: 4.50 |
| APN:
4494-003-014
|
ZONE: LARS |
HOD: $0.00 |
STORIES: 2 |
APX SF: 3,214/AS |
| LSE: |
GH: N/A |
POOL: Yes |
APX LDM: |
APX LSZ: 17,957/AS |
| LOP: |
PUD: |
FIREPL: |
PKGT: |
PKGC: |
| DIRECTIONS: Bundy to La Casa Lane.
|
REMARKS: Exceptional, brand new renovation of a
circa 1969 Brentwood Contemporary. Wonderful home for entertaining, with
step-down living room seamlessly flowing into light-filled kitchen
great room. Beautiful gourmet kitchen with Viking Professional
appliances. Honed Arizona Linac marble slab center island with dramatic
waterfall side. Pure white Caesarstone countertops and streamlined
Italian cabinetry. Master suite with spacious volume, high ceilings,
sun-filled private balcony, and architectural views of the Getty museum.
Huge walk-in master closet. Master bath with Neptune Amaze freestanding
tub. Three additional generous bedrooms upstairs. Downstairs fifth
bedroom/guest suite/office with full bath. Powder room with pebble
mosaic tile flooring, Carrara marble and white glass mosaic tile.
Sparkling pool and spa with backyard for dining al fresco. Magical,
vast, sun-dappled hillside behind home with old-growth California oaks. A
singular, brilliantly and carefully remodeled Brentwood home.

|
| ROOMS: Den/Office,Dining Area,Family,Formal Entry,Living,Master Bedroom,Office,Powder,Separate Family Room,Walk-In Closet |
| OCC/SHOW: Appointment w/List. Office |
OH:
09/01/2013 (2:00PM-5:00PM)
|
| LP: $2,995,000 |
DOM/CDOM: 47/47 |
LD: 07/15/2013 |
|
OLP: $2,995,000 |
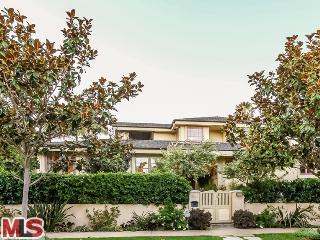
|
RES-SFR:
14611 DRUMMOND ST , PACIFIC PALISADES ,CA
90272
|
MLS#: 13-700495 |
LP: $2,750,000
|
| AREA: (15)Pacific Palisades |
STATUS:
A
|
VIEW: No |
MAP:
 631/B5
631/B5
|
| STYLE: Traditional |
YB: 1948 |
BR: 4 |
BA: 3.50 |
| APN:
4423-025-001
|
ZONE: LAR1 |
HOD: $0.00 |
STORIES: 2 |
APX SF: 3,425/OT |
| LSE: No |
GH: Det'd |
POOL: Yes |
APX LDM: |
APX LSZ: 7,150/AS |
| LOP: No |
PUD: |
FIREPL: 2 |
PKGT: |
PKGC: 2 |
| DIRECTIONS: Sunset to Drummond to corner of Iliff.
|
REMARKS: Beautiful updated traditional home with
an open floor plan and wonderful flow.Main house has 3 bedrooms, master
upstairs, two other bedrooms are on main level.Fourth bedroom is the
guest house above the garage. Formal living & dining area.
Fabulous cooks kitchen with built-in banquette & island, opening to a
lovely family room with fireplace. Adjacent French doors open to a
patio with a salt water pool, spa, & 2 waterfalls. Upstairs master
has great space with a fireplace, gorgeous bath with tub and shower, and
a private patio. There is a light filled guest house above the garage,
with full bath, and sitting area. In addition, there is an
office/bonus room with French doors, and full bath next to the pool.
Two car garage has expensive built-ins with fridge & wine cooler,
heat and air. Too many upgrades to mention, must see this very special
home!! Worth the look,! No expense has been spared.

|
| ROOMS: Breakfast Area,Breakfast Bar,Dining Area,Family,Living,Patio Open,Powder |
| OCC/SHOW: Listing Agent Accompanies |
OH:
09/01/2013 (2:00PM-5:00PM)
|
| LP: $2,750,000 |
DOM/CDOM: 1/1 |
LD: 08/30/2013 |
|
OLP: $2,750,000 |
|
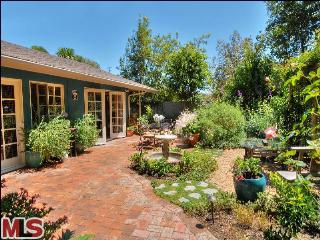
|
RES-SFR:
1269 N NORMAN PL , LOS ANGELES ,CA
90049
|
MLS#: 13-698949 |
LP: $1,999,000
|
| AREA: (6)Brentwood |
STATUS:
A
|
VIEW: Yes |
MAP:
 591/F7
591/F7
|
| STYLE: Traditional |
YB: 1959 |
BR: 3 |
BA: 2.00 |
| APN:
4429-039-002
|
ZONE: LARE15 |
HOD: $0.00 |
STORIES: 1 |
APX SF: 2,004/AS |
| LSE: |
GH: N/A |
POOL: No |
APX LDM: |
APX LSZ: 8,736/AS |
| LOP: |
PUD: |
FIREPL: |
PKGT: |
PKGC: |
| DIRECTIONS: North Sunset and Bundy
|
REMARKS: This charming 3 bedroom, 2 bath home is
completely private in a serene setting in the foothills of the Santa
Monica Mountains. Spacious Master Suite with fireplace, roomy shower
with Grohe multiple shower heads, his & hers wash basin, Jacuzzi
tubs sits two and heated flooring! Walk-in closet with additional
closet. Kitchen features La Cornue, Miele, GE appliances, granite
counter tops, hand painted tiles, French bath sink, custom wood
cabinetry with roll out drawers. Kitchen with Spacious granite counter
top looks on to dining room w/Australian French doors open onto stunning
English rambling garden. Spacious bright lounge with vaulted ceiling,
fireplace & floor to ceiling windows. Laundry room with over sized
basin & extra pantry. Gorgeous Arabian Sand Stone tiles, skylight
& quality finishes throughout. Windows galore! Covered 4 car
parking. Within walking distance to Brentwood Village and restaurants.

|
| ROOMS: Dining,Living |
| OCC/SHOW: Appointment w/List. Office,Do Not Contact Occupant |
OH:
09/01/2013 (2:00AM-5:00PM)
|
| LP: $1,999,000 |
DOM/CDOM: 9/9 |
LD: 08/22/2013 |
|
OLP: $1,999,000 |
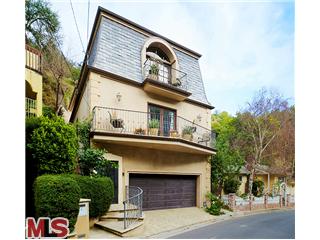
|
RES-SFR:
9969 WESTWANDA DR , BEVERLY HILLS ,CA
90210
|
MLS#: 13-699365 |
LP: $1,550,000
|
| AREA: (2)Beverly Hills Post Office |
STATUS:
A
|
VIEW: Yes |
MAP:
 592/B3
592/B3
|
| STYLE: Contemporary |
YB: 1962 |
BR: 3 |
BA: 3.00 |
| APN:
4383-022-011
|
ZONE: LARE15 |
HOD: $0.00 |
STORIES: 2 |
APX SF: 2,292/AS |
| LSE: |
GH: N/A |
POOL: No |
APX LDM: |
APX LSZ: 5,612/AS |
| LOP: |
PUD: |
FIREPL: |
PKGT: |
PKGC: |
| DIRECTIONS: Sunset, Benedict, Westwanda.
|
REMARKS: Recently remodeled stunning contemporary
located off a private drive a top Beverly Hills. Chefs kitchen with top
of the line appliances, hardwood floors throughout, a private spa in
the back yard complimented with three bedrooms, two ½ bathrooms plus a
den that could be used as a forth bedroom. Master bedroom offers three
balconies, fire place, walk in closet, stunning bathroom. Bedroom one
and two conveniently open out to the spa. This is the ideal home for
both a bachelor and a family that enjoys entertaining. A very rare
find.

|
| ROOMS: Office |
| OCC/SHOW: 24-hr Notice,Call LA 1 |
OH:
09/01/2013 (2:00PM-5:00PM)
|
| LP: $1,550,000 |
DOM/CDOM: 5/5 |
LD: 08/26/2013 |
|
OLP: $1,550,000 |
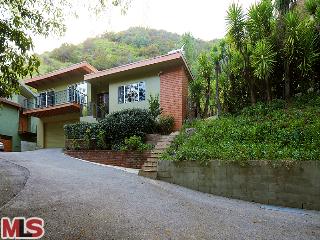
|
RES-SFR:
3493 MANDEVILLE CANYON RD , LOS ANGELES ,CA
90049
|
MLS#: 13-659009 |
LP: $1,349,000
|
| AREA: (6)Brentwood |
STATUS:
A
|
VIEW: Yes |
MAP:
 591/D3
591/D3
|
| STYLE: Contemporary |
YB: 1961 |
BR: 3 |
BA: 2.00 |
| APN:
4491-005-017
|
ZONE: LARE40 |
HOD: $0.00 |
STORIES: 1 |
APX SF: 1,859/OW |
| LSE: |
GH: N/A |
POOL: No |
APX LDM: |
APX LSZ: 27,883/VN |
| LOP: |
PUD: |
FIREPL: |
PKGT: |
PKGC: |
| DIRECTIONS: Sunset to Mandeville.
|
REMARKS: Over 1/2 an acre of land in Mandeville
Canyon. Property is set back and located down a private drive off the
main road. Property has been updated and is light and bright with great
indoor/outdoor flow. Property features a pool and lots of yard space to
enjoy during the hot California days. Kitchen has been updated. Large
master suite with French doors opening to the back patio. Property also
features a bonus room in the back that would be great for a home office
or media room.

|
| ROOMS: Living,Master Bedroom,Office,Patio Open,Walk-In Closet,Other |
| OCC/SHOW: 24-hr Notice |
OH:
09/01/2013 (2:00PM-5:00PM)
|
| LP: $1,349,000 |
DOM/CDOM: 165/165 |
LD: 03/19/2013 |
|
OLP: $1,620,000 |
|
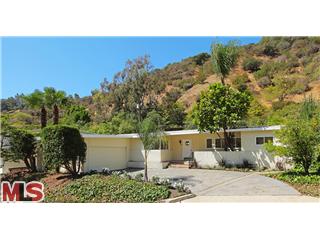
|
RES-SFR:
1555 SAN YSIDRO DR , BEVERLY HILLS ,CA
90210
|
MLS#: 13-700367 |
LP: $1,100,000
|
| AREA: (2)Beverly Hills Post Office |
STATUS:
A
|
VIEW: No |
MAP:
 592/D4
592/D4
|
| STYLE: Mid-Century |
YB: 1953 |
BR: 3 |
BA: 2.50 |
| APN:
4356-017-010
|
ZONE: LARE15 |
HOD: $0.00 |
STORIES: 1 |
APX SF: 2,175/AS |
| LSE: No |
GH: None |
POOL: No |
APX LDM: 83x148/AS |
APX LSZ: 12,328/AS |
| LOP: No |
PUD: |
FIREPL: 2 |
PKGT: 2 |
PKGC: 2 |
| DIRECTIONS: Benedict Canyon to Tower to San Ysidro
|
REMARKS: Fixer Alert! Mid-Century Ranch with
great bones in prime lower BHPO location. 3+2.5 with spacious public
rooms that open to private yard for wonderful indoor/outdoor flow.
Probate Sale. NO court confirmation required. Ask Listing Agent for
package including required paperwork and terms of sale. Agents see
Private Remarks.

|
| ROOMS: Breakfast Area,Dining Area,Living,Powder |
| OCC/SHOW: Call LA 1 |
OH:
09/01/2013 (2:00PM-5:00PM)
|
| LP: $1,100,000 |
DOM/CDOM: 3/3 |
LD: 08/28/2013 |
|
OLP: $1,100,000 |
