 |
| 3942 Madelia Avenue, Sherman Oaks - Robert Kennard, FAIA - 1959 - $1,105,000 |
As the year begins with it's first
official Open House weekend of 2013, there are 14 mid-century modern homes open
Sunday, January 6, 2013 in the zip code areas of 91316, 91403 and 91436 in
the hills of Tarzana, Encino and Sherman Oaks. Most impressive to me is the newly listed Robert Kennard, FAIA, 1959 post and beam in Sherman Oaks, listed for $1,105,000.
The
weather forecasters are calling for a rainy day with highs in the upper
50's. Bring the umbrella with you. Sunset is at 4:59pm.

|
RES-SFR: 4570 Charmion Lane , Encino ,CA 91316 | MLS#: SR12141045CN | LP: $4,295,000 | |||
| AREA: (62)Encino | STATUS: A | VIEW: Yes | MAP:
|
|||
| STYLE: Spanish | YB: 1964 | BR: 7 | BA: 10.00 | |||
| APN: 2290-026-022 | ZONE: lara | HOD: $0.00 | STORIES: 2 | APX SF: 7,058/PR | ||
| LSE: No | GH: N/A | POOL: Yes | APX LDM: | APX LSZ: 61,620/OT | ||
| LOP: | PUD: | FIREPL: | PKGT: 2 | PKGC: | ||
| DIRECTIONS: Louise to Quesan to Halton to Charmion | ||||||
| REMARKS: Spectacular Montecito Spanish with
unobstructed jetliner views from nearly every room. Recently remodeled
with great attention to detail, this designer done gated Tennis court
estate is graced by stylish sophistication. This one of a kind home
offers grand scale common rooms enhanced by gleaming wood floors,
oversized moldings & walls of glass which showcase the explosive
views. Interior features include a liv rm w/frplc, frml dine rm w/frplc,
media room, temperature controlled wine cellar, library w/frplc,
coffered ceilings & beautiful cstm cabs, fam rm & a gorgeous kit
w/marble cntr isl, Viking apls & Caesarstone counters. Refined
elegance continues in the mstr retreat w/frplc, huge prof organized
walk-in, blcny & a palatial spa quality bath w/frplc, bubble jet
tub, rain head shower & dual water closets. The relaxing grnds
embody Calif living at its finest. The lush grnds feature a sparkling
pool, lit tennis court, built-in bbq, pergola, roof top patio, fountain
& outdr living area w/sauna, dbl .75 baths & storage rm.
Additional amenities include a wonderful courtyard entry, mud rm, two
chic powder rms, dbl staircases, guest suite, maid?s qtrs, numerous
built-ins, 4 secondary upstairs bedrms & a paved motor court. Please
see agent confidential remarks!
|
||||||
| ROOMS: Library/Study,Family,Projection,Living,Wine Cellar,Cabana | ||||||
| OCC/SHOW: Listing Agent Accompanies | OH: 01/06/2013 (1:00PM-4:00PM) | |||||
| LP: $4,295,000 | DOM/CDOM: 51/51 | LD: 11/15/2012 | OLP: $4,295,000 | |||
|
||||||||||||||||||||||||||||||||||||||||||||||||||||||||||||||
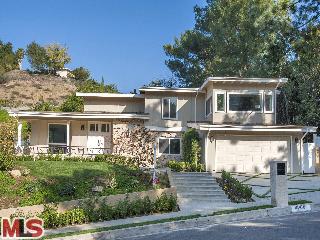
|
RES-SFR: 4258 LOUISE AVE , ENCINO ,CA 91316 | MLS#: 12-641047 | LP: $1,765,000 | |||
| AREA: (62)Encino | STATUS: A | VIEW: Yes | MAP:
|
|||
| STYLE: Chalet | YB: 1968 | BR: 4 | BA: 4.00 | |||
| APN: 2292-001-027 | ZONE: LARA | HOD: $0.00 | STORIES: 2 | APX SF: 3,300/ES | ||
| LSE: | GH: N/A | POOL: Yes | APX LDM: | APX LSZ: 17,624/VN | ||
| LOP: | PUD: | FIREPL: 1 | PKGT: | PKGC: 2 | ||
| DIRECTIONS: South of Ventura Blvd. On Louise. | ||||||
| REMARKS: NEW Entertainer's Showplace - South of
the Blvd! Set on almost ½ of an acre! This 4 bedroom, 3.5 bath,
fully-remodeled by famed, Beverly Hills Designer, Dane Rambert. Classic,
split-level home with a grand foyer, formal dining room, state of the
art kitchen & entertainment room! The over-sized, Master Bedroom
comes with a separate, spacious sitting area. Also, in the Master Bath
area, you find his and hers' expansive walk-in closets, two sinks
separated by a center vanity area, huge shower and spa tub.
Entertainment room boasts top-of-the-line surround sound system with
13-speakers (indoor and outdoor) and an IPhone/IPod station to play
music throughout the entire home. Kitchen has a center island plus
high-end brand, stainless steel appliances with two (2) ovens, built-in
fridge, and front-loading washer & dryer. The ENORMOUS backyard
features a newly-renovated pool and covered lanai.
|
||||||
| ROOMS: Bar,Bonus,Breakfast Area,Breakfast Bar,Den,Dining,Dressing Area,Family,Formal Entry,Great Room,Gym,Lanai,Master Bedroom,Media,Office,Patio Open,Powder,Separate Maids Qtrs,Walk-In Closet | ||||||
| OCC/SHOW: 24-hr Notice | OH: 01/05/2013 (1:00PM-4:00PM) | |||||
| LP: $1,765,000 | DOM/CDOM: 19/112 | LD: 12/17/2012 | OLP: $1,765,000 | |||
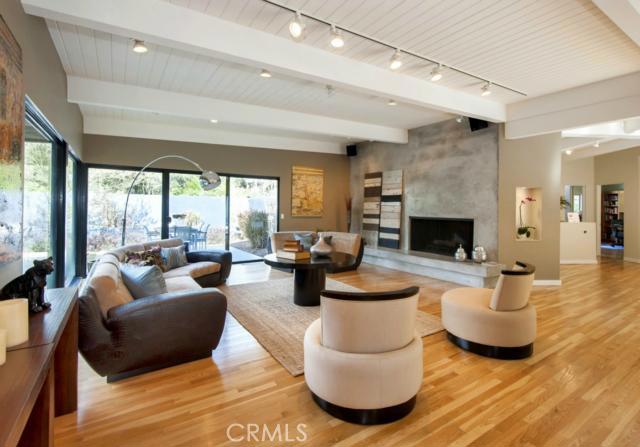
|
RES-SFR: 3581 Valley Meadow Road , Sherman Oaks ,CA 91403 | MLS#: SR13001212CN | LP: $1,499,999 | |||
| AREA: (72)Sherman Oaks | STATUS: A | VIEW: Yes | MAP:
|
|||
| STYLE: Modern | YB: 1959 | BR: 4 | BA: 4.00 | |||
| APN: 2280-016-031 | ZONE: | HOD: $0.00 | STORIES: | APX SF: 3,893/PR | ||
| LSE: No | GH: N/A | POOL: Yes | APX LDM: | APX LSZ: 14,266/PR | ||
| LOP: | PUD: | FIREPL: | PKGT: 2 | PKGC: | ||
| DIRECTIONS: Sepulveda to Valley Meadow on the corner of Castlewoods | ||||||
| REMARKS: Stunning 4 bedroom, 4 bath, 3,893 square
foot mid-century modern, located in the heart of Royal Woods in Sherman
Oaks. Perched on a sweeping corner lot surrounded by towering red woods
and mature landscaping, this is truly one of a kind. An architectural
masterpiece that will delight the senses; extremely dramatic wrap
around floor plan that features walls of glass designed to highlight the
multiple gardens, outdoor kitchen, outdoor dining, and sparkling pool.
This is the ideal home for entertaining. The open beamed ceilings, track
lighting, hardwood floors and beautifully accented fireplace add warmth
and sophistication. The open kitchen features, granite counters,
built-in appliances and an abundance of cabinetry. A spacious dining
area and family room with an additional fireplace provides the perfect
space to relax. The resort style master suite features 2 bathrooms, walk
in closet and a private gym/office. The additional features include
built-ins, custom color palate, 3 zone A/C, 2 car garage and custom
lighting. This is a rare find indeed that will provide the buyer with a
sense of privacy and seclusion, while offering easy access to the best
the Westside and San Fernando Valley has to offer.
|
||||||
| ROOMS: Family,Gym,Living,Breakfast Bar | ||||||
| OCC/SHOW: | OH: 01/06/2013 (1:00PM-4:00PM) | |||||
| LP: $1,499,999 | DOM/CDOM: 1/1 | LD: 01/04/2013 | OLP: $1,499,999 | |||
|
||||||||||||||||||||||||||||||||||||||||||||||||||||||||||||||
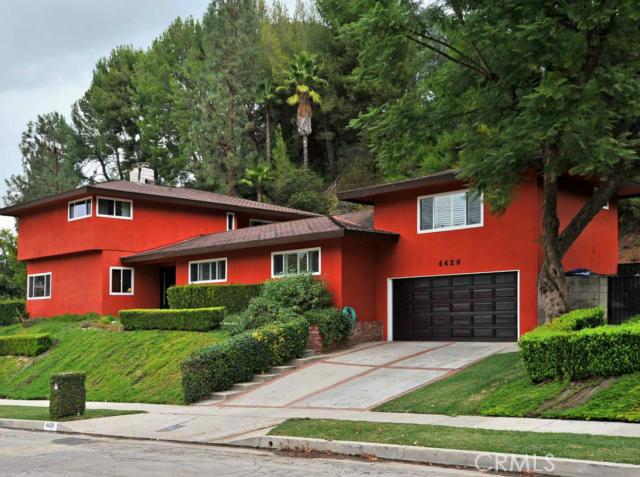
|
RES-SFR: 4428 Noeline Avenue , Encino ,CA 91436 | MLS#: SR12150641CN | LP: $1,329,000 | |||
| AREA: (62)Encino | STATUS: A | VIEW: No | MAP:
|
|||
| STYLE: Traditional | YB: 1960 | BR: 5 | BA: 3.00 | |||
| APN: 2284-015-004 | ZONE: | HOD: $0.00 | STORIES: | APX SF: 3,632/PR | ||
| LSE: No | GH: N/A | POOL: Yes | APX LDM: | APX LSZ: 14,397/PR | ||
| LOP: | PUD: | FIREPL: | PKGT: 2 | PKGC: | ||
| DIRECTIONS: | ||||||
| REMARKS: Located South of the Boulevard, in
Encino, in the coveted Lanai School district, this 5 bedroom, 3 bath
home boasts a spacious 3,632 square feet (per assessor) interior with
entertainer's indoor/outdoor flow. Enter to a light and bright foyer
with slate floor and sliding doors open to the backyard with covered
patio and Pebble tech pool. Step-down living room with stone fireplace
and built-in bar has plenty of room for a baby grand piano. The formal
dining room, with built-in wine closet, easily accommodates many guests
for evening soirees. Wood floors continue into the oversized eat-in
kitchen which features recessed lighting, wood cabinets, stainless
appliances and sunny eating area, opening to the backyard. Stairs from
the dining room continue to the generously-sized great room with vaulted
wood ceiling, built-in bar and sliding doors open to the balcony
overlooking the pool. Two bedrooms and bath enjoy privacy from the rest
of the house. Great for multi-generational living. On the opposite side
of the foyer are two bedrooms and bath with a few steps up to the master
suite with dressing area and plentiful closets. Spaciousness abounds in
this property, making the most seamless indoor/outdoor luxury living.
|
||||||
| ROOMS: Family,Living,Wine Cellar | ||||||
| OCC/SHOW: Call LA 1,Listing Agent Accompanies | OH: 01/06/2013 (1:00PM-4:00PM) | |||||
| LP: $1,329,000 | DOM/CDOM: 23/23 | LD: 12/13/2012 | OLP: $1,329,000 | |||
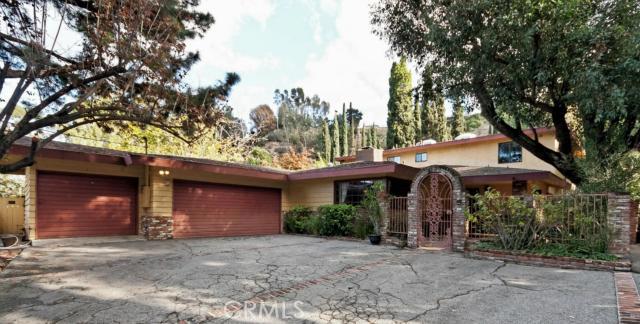
|
RES-SFR: 16653 Calneva Drive , Encino ,CA 91436 | MLS#: SR12151798CN | LP: $1,249,000 | |||
| AREA: (62)Encino | STATUS: A | VIEW: No | MAP:
|
|||
| STYLE: Traditional | YB: 1958 | BR: 5 | BA: 4.00 | |||
| APN: 2293-008-018 | ZONE: | HOD: $0.00 | STORIES: 2 | APX SF: 3,751/PR | ||
| LSE: No | GH: N/A | POOL: Yes | APX LDM: | APX LSZ: 10,282/PR | ||
| LOP: | PUD: | FIREPL: | PKGT: 3 | PKGC: | ||
| DIRECTIONS: South of Ventura and East of Hayvenhurst | ||||||
| REMARKS: Spacious traditional in the Encino Hills
with easy Valley and Westside access. Oversized living room with
fireplace and beamed ceiling opens to dining room with built in
cabinetry and French doors to a side patio. Kitchen with granite counter
tops, built-in Sub Zero, pantry closet and eat-in breakfast area. Main
level has 4 bedrooms and 3 bathrooms. The upstairs master suite has a
bedroom with balcony overlooking the private rear yard with pool, 2
walk-in closets, an office with built ins and a gym/nursery. Private
backyard with pool, spa and patios. Dual zone HVAC and a three car
garage. Home is set back from the street with plenty of off street
parking.
|
||||||
| ROOMS: Gym,Living | ||||||
| OCC/SHOW: Owner | OH: 01/06/2013 (1:00PM-4:00PM) | |||||
| LP: $1,249,000 | DOM/CDOM: 19/19 | LD: 12/17/2012 | OLP: $1,249,000 | |||
|
||||||||||||||||||||||||||||||||||||||||||||||||||||||||||||||
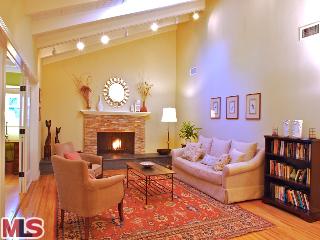
|
RES-SFR: 3477 WOODCLIFF RD , SHERMAN OAKS ,CA 91403 | MLS#: 12-637525 | LP: $1,099,000 | |||
| AREA: (72)Sherman Oaks | STATUS: A | VIEW: No | MAP:
|
|||
| STYLE: Ranch | YB: 1955 | BR: 3 | BA: 2.50 | |||
| APN: 2279-025-017 | ZONE: LARE15 | HOD: $0.00 | STORIES: 1 | APX SF: 2,690/AS | ||
| LSE: No | GH: None | POOL: Yes | APX LDM: | APX LSZ: 9,810/AS | ||
| LOP: No | PUD: | FIREPL: 1 | PKGT: 2 | PKGC: 2 | ||
| DIRECTIONS: Just north of Mulholland, south of Valley Vista | ||||||
| REMARKS: Wow, you will not believe the surprise
that awaits behind the un-assuming exterior of this wonderful family
home complete with pool in the Roscomare Road School district. Just
under 2,700 sf of living space including an abundance of entertaining
areas ideal for the harmonious cohabitation of adults and children.
Wonderful eat-in gourmet kitchen opens to the over-sized dining room.
Separate living room with high-beamed ceilings & fireplace flows
into a well-equipped family room. The sumptuous master suite is flooded
with natural light and includes a desk area ideal for an office. Lavish
master bath features a separate tub and walk-in shower. Two additional
bedrooms share a beautifully remodeled & over-sized bathroom. The
backyard boasts an over-sized swimming pool surrounded by brick patios, a
grassy area and a viewing deck perfect for gazing out at the city
lights and stars. Multiple skylights, polished hardwood floors, security
system and laundry room area complete this property.
|
||||||
| ROOMS: Breakfast Area,Dining,Family,Living,Master Bedroom,Patio Open,Powder | ||||||
| OCC/SHOW: Appointment Only,Call Listing Office,Listing Agent Accompanies | OH: 01/06/2013 (1:00PM-4:00PM) | |||||
| LP: $1,099,000 | DOM/CDOM: 40/40 | LD: 11/26/2012 | OLP: $1,125,000 | |||
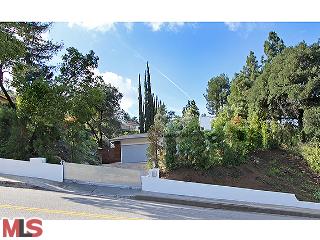
|
RES-SFR: 16594 CALNEVA DR , ENCINO ,CA 91436 | MLS#: 12-638967 | LP: $1,099,000 | |||
| AREA: (62)Encino | STATUS: A | VIEW: Yes | MAP:
|
|||
| STYLE: Contemporary | YB: 1965 | BR: 3 | BA: 2.00 | |||
| APN: 2287-012-051 | ZONE: LARE15 | HOD: $0.00 | STORIES: 1 | APX SF: 2,114/VN | ||
| LSE: No | GH: Det'd | POOL: Yes | APX LDM: A.0.3352/VN | APX LSZ: 14,601/VN | ||
| LOP: No | PUD: | FIREPL: 1 | PKGT: 6 | PKGC: 2 | ||
| DIRECTIONS: South of Ventura Blvd. North of Mulholland. East of Havenhurst. | ||||||
| REMARKS: Sophisticated + Contemporary Encino
Hills Pool Home. Set far back from the street, this private home offers
the best in modern design--clean lines & curb appeal. The exterior
beckons you with steel gate and warm cedar siding. A formal entry leads
you to a luxe living room with rectangular gas fireplace. A spacious
kitchen is fitted with top of the line Viking, Bosch & Fisher Paykel
appliances, custom cabinetry and Caesarstone countertops. Superb indoor
and outdoor flow. Play on the grass or relax in the pool. This home is
designed for entertaining. The master suite features en-suite bath,
spa tub and shower and generous walk-in closet. A rare opportunity in
the award winning Lanai School District.
|
||||||
| ROOMS: Breakfast Area,Center Hall,Family,Living | ||||||
| OCC/SHOW: Appointment Only,Call LA 1 | OH: 01/06/2013 (1:00PM-4:00PM) | |||||
| LP: $1,099,000 | DOM/CDOM: 33/33 | LD: 12/03/2012 | OLP: $1,099,000 | |||
|
||||||||||||||||||||||||||||||||||||||||||||||||||||||||||||||

|
RES-SFR: 4506 El Abaca Place , Tarzana ,CA 91356 | MLS#: SR12142533CN | LP: $819,000 | |||
| AREA: (60)Tarzana | STATUS: A | VIEW: Yes | MAP:
|
|||
| STYLE: Traditional | YB: 1958 | BR: 4 | BA: 3.00 | |||
| APN: 2177-015-014 | ZONE: | HOD: $0.00 | STORIES: | APX SF: 2,091/OT | ||
| LSE: No | GH: N/A | POOL: Yes | APX LDM: | APX LSZ: 12,219/PR | ||
| LOP: | PUD: | FIREPL: | PKGT: 2 | PKGC: | ||
| DIRECTIONS: From Ventura Blvd , turn South onto Reseda Blvd., turn right onto Rosita St. and turn left onto El Abaca Pl. | ||||||
| REMARKS: This sophisticated single level 4br +
2.5 ba home with private pool and mountain views offers privacy and
tranquility.This house sits at the end of the cul-de-sac and features 2
car attached garage with direct access and circular driveway finished
with elegant interlocking pavers.House has been updated with newer
roof,replastered pool,granite counter tops in the kitchen and marble
flooring in kitchen and bathrooms. Large living room with fireplace,
hardwood floors and charming French doors that lead to entertainers park
like backyard with the pool,covered patio,walkways and fruit
trees.Located in prestigious South of Ventura Boulevard neighborhood,
near Braemar Country Club and golfcourse.
|
||||||
| ROOMS: Family,Living | ||||||
| OCC/SHOW: | OH: 01/06/2013 (1:00PM-4:00PM) | |||||
| LP: $819,000 | DOM/CDOM: 47/166 | LD: 11/19/2012 | OLP: $819,000 | |||
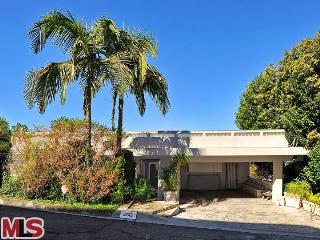
|
RES-SFR: 3733 OAKFIELD DR , SHERMAN OAKS ,CA 91423 | MLS#: 12-634467 | LP: $800,000 | |||
| AREA: (72)Sherman Oaks | STATUS: A | VIEW: Yes | MAP:
|
|||
| STYLE: Mid-Century | YB: 1966 | BR: 2 | BA: 2.00 | |||
| APN: 2274-013-009 | ZONE: LARE15 | HOD: $0.00 | STORIES: 1 | APX SF: 1,600/VN | ||
| LSE: | GH: N/A | POOL: No | APX LDM: | APX LSZ: 16,390/AS | ||
| LOP: | PUD: | FIREPL: | PKGT: | PKGC: | ||
| DIRECTIONS: Oakfield off Beverly Glen | ||||||
| REMARKS: Architectural icon Richard Neutra's
"Platform Home" offers stunning million dollar views and sunsets to blow
your mind! Perched above Sherman Oaks and seconds from Bel-Air, this
pavilion-in-the-sky is ideal for anyone desiring to live in a modern
environment steeped in design history. The innovative floor plan offers a
spectacular and spacious view-lover's balcony next to the generous
living room with fireplace and dining room, both of which are steps away
from the chic, galley kitchen. The master suite is a Zen-like retreat
incorporating a spa, private patio, bath and large walk-in closet. An
additional bedroom (or den) plus bath completes the bedroom wing. This
is indeed a unique offering awaiting its next aesthetically-oriented
steward.
|
||||||
| ROOMS: Other | ||||||
| OCC/SHOW: 24-hr Notice | OH: 01/06/2013 (1:00PM-4:00PM) | |||||
| LP: $800,000 | DOM/CDOM: 59/122 | LD: 11/07/2012 | OLP: $800,000 | |||

|
RES-SFR: 3551 Alginet Drive , Encino ,CA 91436 | MLS#: SR13000223CN | LP: $799,000 | |||
| AREA: (62)Encino | STATUS: A | VIEW: Yes | MAP:
|
|||
| STYLE: Traditional | YB: 1959 | BR: 3 | BA: 3.00 | |||
| APN: 2287-009-057 | ZONE: LARE15 | HOD: $0.00 | STORIES: | APX SF: 2,112/PR | ||
| LSE: No | GH: N/A | POOL: No | APX LDM: | APX LSZ: 14,359/PR | ||
| LOP: | PUD: | FIREPL: | PKGT: 2 | PKGC: | ||
| DIRECTIONS: Havenhurst South from Ventura Blvd., turn left onto Calneva, to Alginet Drive | ||||||
| REMARKS: Single story mid-century ranch in the
Encino Hills with spectacular views! A winding pathway leads to the
front door and opens to a foyer with hardwood floors. The living room
has a stone fireplace and wet bar, opening to the family room/dining
area with built-in hutch. The kitchen has an eating area and separate
laundry room. There are three spacious bedrooms including the master
suite, which has a dressing table, three closets, and bathroom with
separate tub and shower. Most rooms overlook the panoramic view and
pool-sized yard. There?s also an enclosed patio. Excellent potential
to remodel, expand, or tear down and build new. This is a trust sale
and does not require court confirmation. Located in the highly coveted
Lanai Road school district and minutes to Mulholland Drive providing
easy access to the Westside.
|
||||||
| ROOMS: Living | ||||||
| OCC/SHOW: Call LA 1,Listing Agent Accompanies | OH: 01/06/2013 (1:00PM-4:00PM) | |||||
| LP: $799,000 | DOM/CDOM: 3/3 | LD: 01/02/2013 | OLP: $799,000 | |||
If you or someone you know is thinking of listing their home, please do not hesitate in reaching us for a no-obligation evaluation of your home. It is officially a seller's market!


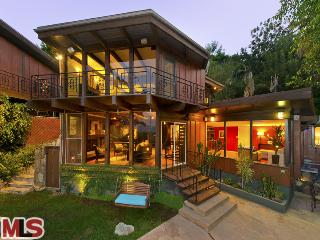
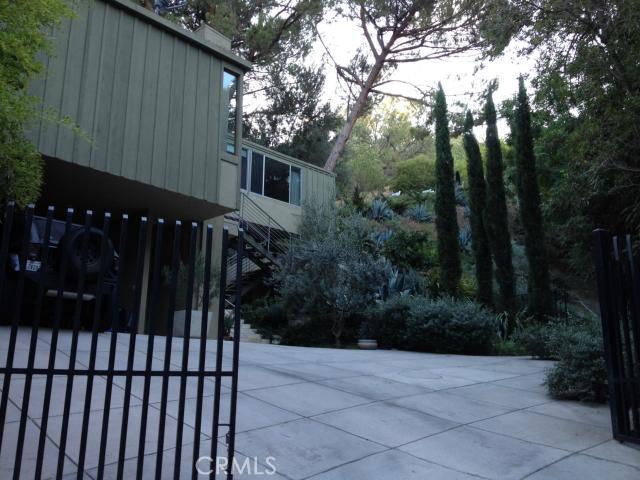

No comments:
Post a Comment
hang in there. modernhomeslosangeles just needs a quick peek before uploading your comment. in the meantime, have a modern day!