 |
| 8618 Franklin Avenue, Hollywood Hills West, 90069 - $1,050,000 |
As the year begins with it's first official Open House weekend of 2013, there are currently 8 homes open Sunday, January 6, 2013 in the zip code areas of 90046 and 90069 within the Hollywood Hills - West, Laurel Canyon, Sunset Strip and Sunset Plaza areas.
The weather forecasters are calling for a rainy day with highs in the upper 50's. Bring the umbrella with you. Sunset is at 4:59pm.
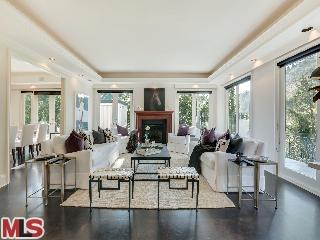
|
RES-SFR:
1668 RISING GLEN RD , LOS ANGELES ,CA
90069
|
MLS#: 12-639825 |
LP: $5,995,000
|
| AREA: (3)Sunset Strip - Hollywood Hills West |
STATUS:
A
|
VIEW: Yes |
MAP:
 592/H4
592/H4
|
| STYLE: Contemporary |
YB: 1958 |
BR: 4 |
BA: 6.50 |
| APN:
5561-022-005
|
ZONE: LARE15 |
HOD: $0.00 |
STORIES: 1 |
APX SF: 5,285/AS |
| LSE: |
GH: N/A |
POOL: No |
APX LDM: |
APX LSZ: 25,212/AS |
| LOP: |
PUD: |
FIREPL: |
PKGT: 4 |
PKGC: 2 |
| DIRECTIONS: Sunset Plaza (North of Sunset) to Rising Glen Rd
|
REMARKS: Beautiful designer done single story
contemporary with incredible volume and an abundance of space with over
5200 square feet of living area on more than half an acre. An
impressive entry with center hallway takes you into a gorgeous living
room which flows effortlessly into a formal dining room large enough to
seat the biggest of family gatherings supported by a huge well equipped
eat in cooks kitchen. Each room opens outside to a very spacious yard
with sparkling pool, spa and cabana. Pull up a stool in your den
replete with bar and fireplace or watch your favorite film in a huge
plush executive screening room. A very sexy master has a fireplace, two
bathrooms, sauna and a sitting area perfect for home gym or oversized
additional walk-in closet. There are also two en suite bedrooms, an
office area, three fireplaces a separate outdoor dining area and an
extensive upper paved deck that has hosted intimate concerts! This
property has an estate feel and is an absolute must see!

|
| ROOMS: Bar,Breakfast Area,Cabana,Den,Dining,Entry,Home Theatre,Living,Master Bedroom,Office,Patio Open,Powder,Sauna,Walk-In Closet |
| OCC/SHOW: Appointment w/List. Office,Listing Agent Accompanies |
OH:
01/06/2013 (1:00PM-4:00PM)
|
| LP: $5,995,000 |
DOM/CDOM: 28/28 |
LD: 12/08/2012 |
|
OLP: $5,995,000 |
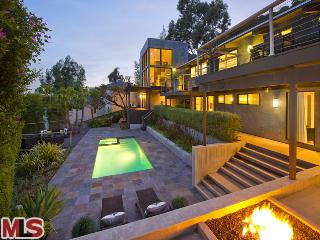
|
RES-SFR:
1498 SUNSET PLAZA DR , LOS ANGELES ,CA
90069
|
MLS#: 12-619405 |
LP: $2,585,000
|
| AREA: (3)Sunset Strip - Hollywood Hills West |
STATUS:
A
|
VIEW: Yes |
MAP:
 592/J5
592/J5
|
| STYLE: Mid-Century |
YB: 1956 |
BR: 4 |
BA: 5.00 |
| APN:
5559-013-008
|
ZONE: LAR1 |
HOD: $0.00 |
STORIES: 2 |
APX SF: 3,591/AS |
| LSE: |
GH: Att'd |
POOL: Yes |
APX LDM: |
APX LSZ: 7,672/AS |
| LOP: |
PUD: |
FIREPL: 2 |
PKGT: 2 |
PKGC: 2 |
| DIRECTIONS: North of Sunset, East of Doheny Drive
|
REMARKS: Great location in lower Sunset Plaza,
this mid-century post and beam architectural has been nicely updated for
modern living. Resort-like feel with many rooms oriented toward city
views with outdoor entertaining areas, pool & spa. Open living,
dining and kitchen all with city views, vaulted ceilings, fireplace.
Well-appointed master suite with fireplace, access to grassy yard, fire
pit and pool. 2 additional bedrooms. Spectacular 2 story attached
guest house with city views that can also function as creative space for
industry professionals. Built-in sound system, security system,
several large walk-in closets, 2 zones of heat/air and 2 car garage with
direct access.

|
| ROOMS: Breakfast Area,Den,Dining Area,Living,Office |
| OCC/SHOW: Call LA 1 |
OH:
01/06/2013 (1:00PM-4:00PM)
|
| LP: $2,585,000 |
DOM/CDOM: 142/142 |
LD: 08/16/2012 |
|
OLP: $2,585,000 |
|
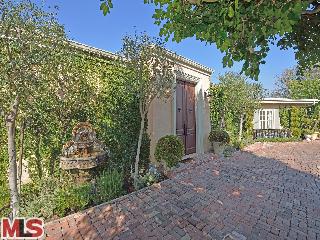
|
RES-SFR:
2447 SOLAR DR , LOS ANGELES ,CA
90046
|
MLS#: 12-638719 |
LP: $2,530,000
|
| AREA: (3)Sunset Strip - Hollywood Hills West |
STATUS:
A
|
VIEW: Yes |
MAP:
 593/C2
593/C2
|
| STYLE: Villa |
YB: 1964 |
BR: 3 |
BA: 3.00 |
| APN:
5571-032-005
|
ZONE: LARE15 |
HOD: $0.00 |
STORIES: 2 |
APX SF: 2,300/OW |
| LSE: |
GH: N/A |
POOL: No |
APX LDM: |
APX LSZ: 20,138/VN |
| LOP: |
PUD: |
FIREPL: 3 |
PKGT: |
PKGC: |
| DIRECTIONS: Nichols Canyon to Astral. Right on Astral, left on Solar.
|
REMARKS: This rare and immaculately detailed Fred
Smathers villa, re-imagined by an international interior designer, is
situated on a large lot at the end of a private cul-de-sac off Nichols
Canyon. Featuring walls of glass framing breathtaking views from
virtually every room, this elegant home can be best described as nothing
less than ethereal: Pure white 1x1 meter porcelain and whitewashed and
espresso stained hardwood floors throughout. The gourmet Kitchen
features top of the line Viking, Thermador, Miele and Sub Zero
appliances, carrara marble counters and custom Kitchen Craft cabinetry.
European Swarovski crystal and Italian hand blown glass chandeliers and
sconces can be seen throughout the home. Custom designed European
wall-papers in library, hallways, dining room and master bedroom. The
luxurious master suite is situated on a separate level and features a
fireplace, dressing room and spa-like marble bath. This offering
represents an exceptional opportunity.

|
| ROOMS: Breakfast Area |
| OCC/SHOW: Call LA 1 |
OH:
01/06/2013 (1:00PM-4:00PM)
|
| LP: $2,530,000 |
DOM/CDOM: 24/24 |
LD: 12/02/2012 |
|
OLP: $2,530,000 |
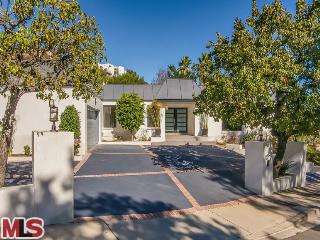
|
RES-SFR:
8623 EDWIN DR , LOS ANGELES ,CA
90046
|
MLS#: 12-637533 |
LP: $1,995,000
|
| AREA: (3)Sunset Strip - Hollywood Hills West |
STATUS:
A
|
VIEW: Yes |
MAP:
 592/H1
592/H1
|
| STYLE: Contemporary |
YB: 1966 |
BR: 4 |
BA: 3.50 |
| APN:
5564-001-029
|
ZONE: LARE15 |
HOD: $0.00 |
STORIES: 1 |
APX SF: 2,876/OW |
| LSE: No |
GH: None |
POOL: Yes |
APX LDM: |
APX LSZ: 15,450/OW |
| LOP: No |
PUD: No |
FIREPL: |
PKGT: |
PKGC: |
| DIRECTIONS: South of Mulholland at the corner of Skyline and Edwin
|
REMARKS: Escape to this recently redone home w/ a
beautiful backdrop of mountain views, large pool and spa. Light and
bright with new wood floors, step down living room w/fireplace, formal
dining room and a gourmet kitchen w/ Viking stainless appliances and
Caesar stone counters leading out to a private deck. Master suite
boasts dual closets, spa tub, stone shower and double sink. 3 additional
bedrooms, 2 baths and a powder room complete the private quarters.
View! View! View!

|
| ROOMS: Breakfast Bar,Den,Dining,Living,Master Bedroom,Patio Covered,Powder,Walk-In Closet |
| OCC/SHOW: Appointment w/List. Office |
OH:
01/06/2013 (1:00PM-4:00PM)
|
| LP: $1,995,000 |
DOM/CDOM: 40/40 |
LD: 11/26/2012 |
|
OLP: $1,995,000 |
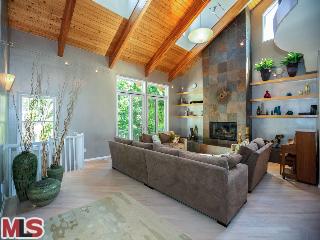
|
RES-SFR:
1363 BOBOLINK PL , LOS ANGELES ,CA
90069
|
MLS#: 12-623595 |
LP: $1,995,000
|
| AREA: (3)Sunset Strip - Hollywood Hills West |
STATUS:
A
|
VIEW: Yes |
MAP:
 592/G5
592/G5
|
| STYLE: Modern |
YB: 1952 |
BR: 4 |
BA: 4.00 |
| APN:
4392-006-006
|
ZONE: LARE11 |
HOD: $0.00 |
STORIES: 2 |
APX SF: 3,900/OW |
| LSE: No |
GH: N/A |
POOL: No |
APX LDM: |
APX LSZ: 9,574/VN |
| LOP: No |
PUD: |
FIREPL: 1 |
PKGT: |
PKGC: |
| DIRECTIONS: Doheny to Sierra Mar to Bobolink
|
REMARKS: The best deal in the Sunset Strip at
$511 a square foot. Do not curb appraise! Big and Beautiful on the
inside with 3900 square feet. An absolute must see!! Beautifully
renovated modern oasis in the "Bird Streets". Recently updated offering
ample space with 4 en suite bedrooms 4 bathrooms , a roomy loft/den
area and two bonus rooms with various options for use. Need a nanny's
room? You have the space! In home office? No problem! A media room?
Why not! Master and 2 (of the 3) additional bedrooms are on the 1st
floor. Living room impresses with high beamed ceilings and a gorgeous
fireplace. The spacious master also has high ceilings with luminous
natural light and a sizable sitting area. The oversized master bath is a
perfect place to unwind in a huge soaking tub. Couples are accommodated
with a vast vanity offering dual sinks. After dinner in your formal
dining room, entertain in a serene backyard flowing easily from the
kitchen with a large patio, grassy area, fire pit, BBQ

|
| ROOMS: Bonus,Den,Dining,Living,Loft,Office,Patio Open |
| OCC/SHOW: 24-hr Notice,Call LA 1,Call LA 2 |
OH:
01/06/2013 (1:00PM-4:00PM)
|
| LP: $1,995,000 |
DOM/CDOM: 117/244 |
LD: 09/10/2012 |
|
OLP: $1,995,000 |
|
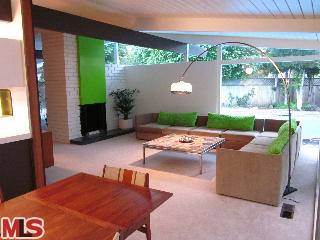
|
RES-SFR:
8020 BRIAR SUMMIT DR , LOS ANGELES ,CA
90046
|
MLS#: 12-629657 |
LP: $1,850,000
|
| AREA: (3)Sunset Strip - Hollywood Hills West |
STATUS:
A
|
VIEW: Yes |
MAP:
 593/A1
593/A1
|
| STYLE: Mid-Century |
YB: 1959 |
BR: 4 |
BA: 3.00 |
| APN:
5570-036-018
|
ZONE: LARE15 |
HOD: $0.00 |
STORIES: 1 |
APX SF: 3,162/AS |
| LSE: No |
GH: None |
POOL: No |
APX LDM: |
APX LSZ: 10,790/AS |
| LOP: No |
PUD: No |
FIREPL: 1 |
PKGT: 4 |
PKGC: 2 |
| DIRECTIONS: Off of Mulholland, east of Laurel Canyon Blvd.
|
REMARKS: Amazing Mid-Century Modern architectural
home designed by renowned Architect Richard Dorman. Classic, clean
post-and-beam design with an open, expansive floor plan perfect for
entertaining. Walls of glass throughout invite year-round indoor and
outdoor living, yet provides for abundant privacy. Step back in time -
Sinatra is singing...stylish, retro-modern aesthetic retained with
tastefully updated interior finishes and conveniences (custom paint,
quartz counters, new flooring, sunken full wet bar!). Situated on a
quiet, wooded cul-de-sac street on a rare and very large flat lot in the
hills above Mulholland. Four bedrooms (2 master suites) and three
bathrooms. This private enclave, perfect as a compound, has a large
sparkling pool and multiple patios in a serene, relaxing backyard
setting. This unique and special property has been owned by a gifted
artist and her family and has not been available for a very long time,
so don't miss this rare opportunity in the Hollywood Hills!

|
| ROOMS: Den,Dining Area,Living,Office,Patio Covered |
| OCC/SHOW: Appointment w/List. Office |
OH:
01/06/2013 (1:00PM-3:30PM)
|
| LP: $1,850,000 |
DOM/CDOM: 55/55 |
LD: 10/12/2012 |
|
OLP: $1,850,000 |

|
RES-SFR:
7600 WILLOW GLEN RD , LOS ANGELES ,CA
90046
|
MLS#: 13-642737 |
LP: $1,698,000
|
| AREA: (3)Sunset Strip - Hollywood Hills West |
STATUS:
A
|
VIEW: Yes |
MAP:
 593/B2
593/B2
|
| STYLE: Architectural |
YB: 1967 |
BR: 5 |
BA: 3.00 |
| APN:
5569-022-005
|
ZONE: LARE11 |
HOD: $0.00 |
STORIES: 2 |
APX SF: 3,115/OW |
| LSE: |
GH: N/A |
POOL: No |
APX LDM: 91x218/AS |
APX LSZ: 20,225/AS |
| LOP: |
PUD: |
FIREPL: 2 |
PKGT: 3 |
PKGC: 2 |
| DIRECTIONS: Hollywood Blvd, North on Nichols Canyon, left on Willow Glen Road.
|
REMARKS: Brand new remodel/rebuild. Located in
prestigious Mt. Olympus, off of Nichols Canyon, this stunning
Architectural home boasts a bright open floor plan and a Control 4
system, regulating lights, climate control and entertainment throughout.
Overlooking luscious canyon views, the dynamic 2 story residence has
seamless living with 5 bedrooms/3 baths,a magnificent indoor-outdoor
flow, sunken living room, dual thermostats, two fireplaces, expansive
windows, and surround sound wiring. The 30-foot kitchen features chic
custom cabinetry, Caesar stone Supremo counters, and top-of-the-line
appliances,fixtures, and fittings. Formal dining room opens out onto an
expansive wood deck and private back yard. The tour de force is a
breathtaking recreation room with 12 foot ceilings and walls of
glass.Upstairs, the luxurious master suite awaits with walk-in
closet,balcony, wet room bath with ceiling tub filler, dual showers, and
a dual sink/counter. 2 car garage with add'l 3rd parking bay.

|
| ROOMS: Billiard Room,Breakfast Bar,Entry,Family,Living,Master Bedroom,Patio Open,Walk-In Closet |
| OCC/SHOW: Call LA 1 |
OH:
01/06/2013 (1:00PM-4:00PM)
|
| LP: $1,698,000 |
DOM/CDOM: 2/2 |
LD: 01/03/2013 |
|
OLP: $1,698,000 |
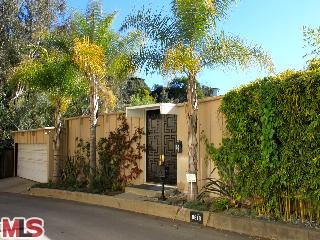
|
RES-SFR:
8618 FRANKLIN AVE , LOS ANGELES ,CA
90069
|
MLS#: 13-643089 |
LP: $1,050,000
|
| AREA: (3)Sunset Strip - Hollywood Hills West |
STATUS:
A
|
VIEW: Yes |
MAP:
 592/J4
592/J4
|
| STYLE: Post & Beam |
YB: 1955 |
BR: 2 |
BA: 1.75 |
| APN:
5558-020-002
|
ZONE: LAR1 |
HOD: $0.00 |
STORIES: 1 |
APX SF: 1,222/AS |
| LSE: |
GH: None |
POOL: No |
APX LDM: |
APX LSZ: 5,779/AS |
| LOP: |
PUD: |
FIREPL: 0 |
PKGT: 2 |
PKGC: 2 |
| DIRECTIONS: Sunset to Queens Road, left on Franklin.
|
REMARKS: Fabulous fifties post and beam hideaway
above the Sunset Strip with views to Long Beach. This mid-century gem
is located on a secluded street in the Hollywood Hills and features an
open floor plan with walls of glass facing the city lights and treetop
views, while an expansive deck and a verdant back yard provide
additional outdoor living space. The two bedrooms and master bath are
adjacent to a private side yard area, and the two-car attached garage
with built-in storage has direct access to the house. New carpet, fresh
paint, and an updated master bath with double-vanity make it move-in
ready, or modernize and refurbish to your taste. Some recent upgrades
along with a new owner's vision and updating will make this wonderful
property shine.

|
| ROOMS: Formal Entry,Living,Walk-In Closet |
| OCC/SHOW: Call LA 1,Supra Lock Box |
OH:
01/06/2013 (1:00PM-4:00PM)
|
| LP: $1,050,000 |
DOM/CDOM: 1/1 |
LD: 01/04/2013 |
|
OLP: $1,050,000 |










No comments:
Post a Comment
hang in there. modernhomeslosangeles just needs a quick peek before uploading your comment. in the meantime, have a modern day!