 |
| 11533 Thurston Circle, Brentwood 90049 - Edward H. Fickett - 1963 - $2,195,000 |
There are 17 mid-century modern open house listings this week for Sunday,
January 27, 2013 for zip code areas of 90049, 90077, 90210 and 90272 including Pacific Palisades, Brentwood, Bel Air, Beverly Hills and Trousdale Estates. My pick of the week is once again the masterful design of Edward H. FIckett, FAIA, located at 11533 Thurston Circle in the tucked away circle above Sunset Boulevard. Listed for $2,195,000, it should not be missed.
Weather forecast for Sunday is calling for partly cloudy skies with a
chance of rain and highs in the low 60's. Bring jacket AND umbrella
with you. Sunset is at 5:19pm.
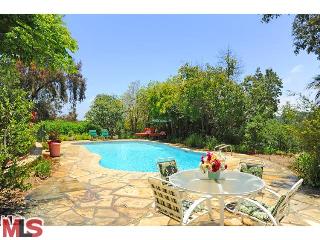
|
RES-SFR: 2188 MANDEVILLE CANYON RD , LOS ANGELES ,CA 90049 | MLS#: 13-645365 | LP: $8,199,000 | |||
| AREA: (6)Brentwood | STATUS: A | VIEW: Yes | MAP:
|
|||
| STYLE: Ranch | YB: 1952 | BR: 5 | BA: 5.00 | |||
| APN: 4493-003-021 | ZONE: LARE40 | HOD: $0.00 | STORIES: 1 | APX SF: 3,456/AS | ||
| LSE: Yes | GH: Det'd | POOL: Yes | APX LDM: | APX LSZ: 208,652/OW | ||
| LOP: | PUD: | FIREPL: 4 | PKGT: 10 | PKGC: 2 | ||
| DIRECTIONS: Sunset to Mandeville Canyon. One mile north make right turn (just after 2150) and head up hill till green gate. | ||||||
| REMARKS: One of a kind 4+ acre gated estate in
exclusive Mandeville Canyon situated on a private knoll w ocean, city
and mountain views. State of the art true north/south tennis court. Main
house features Two (2) master suites with walk-in closets, vaulted
ceiling and fireplaces. Three (3) additional bedrooms, Five (5)
bathrooms. Refinished pool with mature landscaping abound. Large guest
house. Property is zoned for horses. Also, available for Lease.
Motivated Seller
|
||||||
| ROOMS: Breakfast Area,Den,Dining Area,Family,Guest House,Master Bedroom,Patio Covered,Service Entrance | ||||||
| OCC/SHOW: 24-hr Notice,Appointment w/List. Office | OH: 01/27/2013 (1:00PM-4:00PM) | |||||
| LP: $8,199,000 | DOM/CDOM: 11/11 | LD: 01/15/2013 | OLP: $8,199,000 | |||
|
||||||||||||||||||||||||||||||||||||||||||||||||||||||||||||||
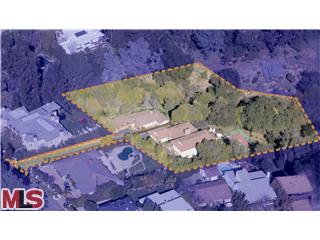
|
RES-SFR: 628 N BONHILL RD , LOS ANGELES ,CA 90049 | MLS#: 13-646731 | LP: $5,199,000 | |||
| AREA: (6)Brentwood | STATUS: A | VIEW: Yes | MAP:
|
|||
| STYLE: Traditional | YB: 1952 | BR: 3 | BA: 2.00 | |||
| APN: 4494-013-003 | ZONE: LARA | HOD: $0.00 | STORIES: 1 | APX SF: 1,518/VN | ||
| LSE: | GH: N/A | POOL: No | APX LDM: | APX LSZ: 41,102/VN | ||
| LOP: | PUD: | FIREPL: | PKGT: | PKGC: | ||
| DIRECTIONS: North of Sunset | ||||||
| REMARKS: Inspire magnificence on approximately
two acres of land, down a long private drive (that can be renamed), in
prime Brentwood. Enjoy the serenity, privacy and expansive views
exclusive to only a handful of residential lots on the Westside. This is
a unique offering that presents phenomenal opportunities for those
looking to create their own real estate vision. Encompassing two
existing homes, gorgeous grounds, a sports court and various vistas,
from tree top and chaparral, to ocean and queens necklace views (from a
future top story)-- the potential of this estate property coupled with
your imagination, is boundless!
|
||||||
| ROOMS: Breakfast Area,Living,Sun | ||||||
| OCC/SHOW: Listing Agent Accompanies | OH: 01/27/2013 (1:00PM-4:00PM) | |||||
| LP: $5,199,000 | DOM/CDOM: 5/5 | LD: 01/21/2013 | OLP: $5,199,000 | |||
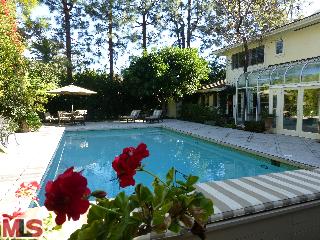
|
RES-SFR: 1100 MAYBROOK DR , BEVERLY HILLS ,CA 90210 | MLS#: 13-646437 | LP: $3,750,000 | |||
| AREA: (2)Beverly Hills Post Office | STATUS: A | VIEW: Yes | MAP:
|
|||
| STYLE: Traditional | YB: 1970 | BR: 5 | BA: 5.00 | |||
| APN: 4358-014-025 | ZONE: LARE15 | HOD: $0.00 | STORIES: 2 | APX SF: 4,125/AS | ||
| LSE: | GH: N/A | POOL: Yes | APX LDM: | APX LSZ: 11,071/AS | ||
| LOP: | PUD: | FIREPL: 2 | PKGT: | PKGC: 3 | ||
| DIRECTIONS: Lower Benedict Canyon, Angelo west to Maybrook. | ||||||
| REMARKS: *Beverly Hills Schools* WONDERFUL HOME
IN BEAUTIFUL LOWER BENEDICT CANYON LOCATED ON A FLAT LOT NEXT TO CUL DE
SAC. ELEGANT TWO STORY ENTRY, BEAUTIFUL HARDWOOD FLOORS THROUGHOUT.
FIRST FLOOR HAS SUNNY FAMILY ROOM, INVITING LIVING ROOM WITH FIREPLACE,
WET BAR AND FRENCH DOORS. POWDER ROOM AND FORMAL DINING ROOM. GORGEOUS
LARGE GOURMET KITCHEN WITH CUSTOM CHERRY WOOD CABINETS, BUILT INS, SUB
ZERO, PROFESSIONAL RANGE. & TEMP CONTROLED WINE CABINET. ONE BED
& BATH DOWNSTAIRS, LAUNDRY ROOM AND 3-CAR ATTACHED FINISHED GARAGE.
FABULOUS SUNROOM OPENS TO A PICTURESQUE YARD, POOL WITH RETRACTABLE
COVER AND AN OUTDOOR COOKS DREAM; BUILT IN BBQ, COOKTOP, FRIDGE AND BAR.
UPSTAIRS 4 BEDROOMS & 3 BATHROOMS INCLUDES LUXURIOUS DOUBLE DOOR
MASTER SUITE WITH HUGE WALK-IN CLOSET, DRESSING AREA, STEAM SHOWER AND
SPA TUB. A PERFECT HOME FOR FAMILY & ENTERTAINING! Great Home, Great
Location, Great Value.
|
||||||
| ROOMS: Bar,Breakfast,Den,Dining,Jack And Jill,Master Bedroom,Patio Covered,Sun,Walk-In Closet | ||||||
| OCC/SHOW: Call LA 1 | OH: 01/27/2013 (1:00PM-4:00PM) | |||||
| LP: $3,750,000 | DOM/CDOM: 7/7 | LD: 01/19/2013 | OLP: $3,750,000 | |||
|
||||||||||||||||||||||||||||||||||||||||||||||||||||||||||||||
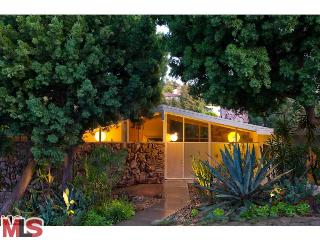
|
RES-SFR: 11533 THURSTON CIR , LOS ANGELES ,CA 90049 | MLS#: 12-630679 | LP: $2,195,000 | |||
| AREA: (4)Bel Air - Holmby Hills | STATUS: A | VIEW: Yes | MAP:
|
|||
| STYLE: Mid-Century | YB: 1963 | BR: 4 | BA: 4.00 | |||
| APN: 4366-011-001 | ZONE: LARE15 | HOD: $0.00 | STORIES: 2 | APX SF: 3,392/AS | ||
| LSE: | GH: N/A | POOL: Yes | APX LDM: | APX LSZ: 9,760/AS | ||
| LOP: | PUD: | FIREPL: 2 | PKGT: 4 | PKGC: 2 | ||
| DIRECTIONS: North of Sunset | ||||||
| REMARKS: MID CENTURY 1960'S POST & BEAM IN
LOWER BELAIR WITH OCEAN VIEWS. Remodeled and restored featuring walls
of glass, cork floors and massive flagstone fireplaces. Sited to capture
Westside City views to the ocean and Catalina. Main floor master suite
complete with a spa bath including steam shower and oversized soaking
tub, Dramatic, open living/dining rooms with ample art-walls and a
spectacular stone fireplace. Beautifully updated chef's kitchen,
convertible maids/laundry off kitchen. Lower level features a large
den/family room, guest room w/ ensuite bath, 2 additional bedrooms and
bath. Private two lane lap pool with patio and gardens cascading down
the rear and side yards. Oversized double garage w/a lower bonus room
for a multitude of uses. Ideal for LA's indoor/outdoor lifestyle, close
to everything and totally turnkey.
|
||||||
| ROOMS: Bonus,Breakfast Bar,Dining Area,Family,Gym,Living,Office,Patio Open | ||||||
| OCC/SHOW: 24-hr Notice,Appointment w/List. Office | OH: 01/27/2013 (1:00PM-4:00PM) | |||||
| LP: $2,195,000 | DOM/CDOM: 100/100 | LD: 10/18/2012 | OLP: $2,260,000 | |||
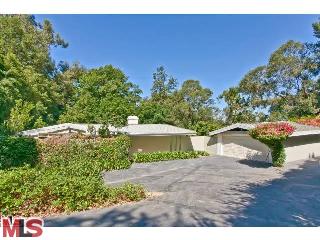
|
RES-SFR: 12733 MULHOLLAND DR , BEVERLY HILLS ,CA 90210 | MLS#: 13-644295 | LP: $1,999,999 | |||
| AREA: (2)Beverly Hills Post Office | STATUS: A | VIEW: Yes | MAP:
|
|||
| STYLE: Mid-Century | YB: 1960 | BR: 4 | BA: 4.00 | |||
| APN: 2385-023-002 | ZONE: LARE40 | HOD: $0.00 | STORIES: 1 | APX SF: 2,428/AS | ||
| LSE: Yes | GH: N/A | POOL: Yes | APX LDM: | APX LSZ: 37,030/AS | ||
| LOP: No | PUD: | FIREPL: | PKGT: | PKGC: | ||
| DIRECTIONS: West of Coldwater Cyn | ||||||
| REMARKS: Mid Century Modern down a Private
Driveway. 4 bedroom , 4 baths with a new kitchen. Situated on a
wonderful 37,000 squaare foot bucolic property with easy access to
Beverly Hills, Los Angeles or the Valley. A wonderful place to enjoy the
perfect California lifestyle by the pool surrounded by your own trees
of privacy.
|
||||||
| ROOMS: Breakfast Area,Dining,Living,Patio Open | ||||||
| OCC/SHOW: Call LA 1 | OH: 01/27/2013 (1:00PM-4:00PM) | |||||
| LP: $1,999,999 | DOM/CDOM: 16/16 | LD: 01/10/2013 | OLP: $1,999,999 | |||
|
||||||||||||||||||||||||||||||||||||||||||||||||||||||||||||||
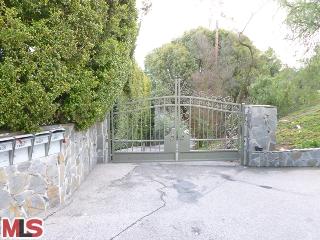
|
RES-SFR: 14601 MULHOLLAND DR , BEL AIR ,CA 90077 | MLS#: 13-644361 | LP: $1,800,000 | |||
| AREA: (4)Bel Air - Holmby Hills | STATUS: A | VIEW: Yes | MAP:
|
|||
| STYLE: Traditional | YB: 1956 | BR: 3 | BA: 4.00 | |||
| APN: 2275-025-003 | ZONE: LARE40 | HOD: $0.00 | STORIES: 1 | APX SF: 2,564/VN | ||
| LSE: | GH: N/A | POOL: No | APX LDM: | APX LSZ: 72,985/VN | ||
| LOP: | PUD: | FIREPL: | PKGT: 2 | PKGC: | ||
| DIRECTIONS: 405 to Skirball Center Drive exit. Bear right on Mulholland and go about 2 miles. | ||||||
| REMARKS: Enjoy your privacy in this gated,
spacious, single story, 3 Bedroom and 4 bath traditional home. Enter
down a private drive to this secluded property with incredible 180
degree Valley and Canyon views from every room. Sparkling hardwood
floors throughout, this 2,564 sq. ft. house sits on an acre and a half
lot. It includes a huge living room with a fireplace, updated kitchen,
plus a private upstairs office with canyon views and a bathroom above
the garage that compliments this crisp, move-in condition residence!
|
||||||
| ROOMS: Garage Apartment,Living,Master Bedroom,Separate Maids Qtrs | ||||||
| OCC/SHOW: Agent or Owner to be Present | OH: 01/27/2013 (1:00PM-4:00PM) | |||||
| LP: $1,800,000 | DOM/CDOM: 16/16 | LD: 01/10/2013 | OLP: $1,800,000 | |||
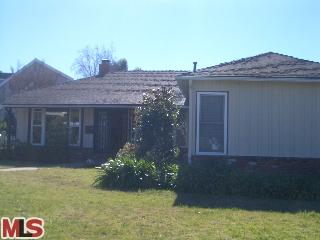
|
RES-SFR: 389 N GRENOLA ST , PACIFIC PALISADES ,CA 90272 | MLS#: 13-646279 | LP: $1,699,000 | |||
| AREA: (15)Pacific Palisades | STATUS: A | VIEW: Yes | MAP:
|
|||
| STYLE: Other | YB: 1950 | BR: 3 | BA: 2.00 | |||
| APN: 4414-024-001 | ZONE: LAR1 | HOD: $0.00 | STORIES: 1 | APX SF: 1,903/VN | ||
| LSE: | GH: N/A | POOL: No | APX LDM: | APX LSZ: 7,926/VN | ||
| LOP: | PUD: | FIREPL: | PKGT: | PKGC: | ||
| DIRECTIONS: SUNSET TO LAS CASAS SOUTH | ||||||
| REMARKS: LOVELY FAMILY HOME ON LARGE CORNER LOT
CLOSE TO LAS CASAS BLUFFS. WONDERFUL MTN VIEWS FROM DINING RM &
LIVING RM. KITCHEN HAS NEW GRANITE COUNTERS & CHERRY CABINETRY. OPEN
FLOOR PLAN W/ SPACIOUS FAMILY ROOM LEADING TO COVERED PATIO & SPA
W/ ENTERTAINMENT AREA. NEW MASTER BATH WITH TRAVERTINE FLOORS &
MARBLE COUNTERS. GLEAMING HDWD FLRS & RECESSED LITES.
|
||||||
| ROOMS: Breakfast Area,Den,Dining Area,Master Bedroom | ||||||
| OCC/SHOW: Call LA 1 | OH: 01/27/2013 (1:00PM-4:00PM) | |||||
| LP: $1,699,000 | DOM/CDOM: 8/8 | LD: 01/18/2013 | OLP: $1,699,000 | |||
|
||||||||||||||||||||||||||||||||||||||||||||||||||||||||||||||
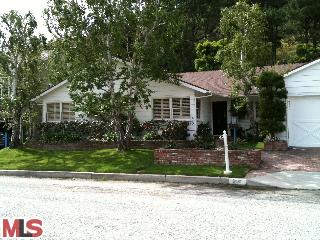
|
RES-SFR: 795 LOCKEARN ST , LOS ANGELES ,CA 90049 | MLS#: 12-585253 | LP: $1,669,000 | |||
| AREA: (6)Brentwood | STATUS: A | VIEW: Yes | MAP:
|
|||
| STYLE: Traditional | YB: 1956 | BR: 3 | BA: 2.00 | |||
| APN: 4494-002-030 | ZONE: LARS | HOD: $0.00 | STORIES: 1 | APX SF: 2,232/VN | ||
| LSE: | GH: N/A | POOL: No | APX LDM: | APX LSZ: 19,000/AS | ||
| LOP: | PUD: | FIREPL: | PKGT: | PKGC: 2 | ||
| DIRECTIONS: Off of Bundy, North of Sunset | ||||||
| REMARKS: Enjoy the California lifestyle with
indoor and outdoor living in a fabulous cul-de-sac street north of
Sunset, off of North Bundy Drive. Great curb appeal, one-story
traditional style 3 bedroom, 2 bathrooms and a den. Quiet, peaceful,
remote location, yet convenient to Sunset Boulevard and the 405. This is
a great home for entertaining with the living room and den opening
directly to the very private backyard and patio area. Center-hall floor
plan has a formal dining room plus an eating area in the kitchen.
Central heating and hardwood floors. Double attached garage with direct
access. **Agents, please see private remarks for showing
instructions.**
|
||||||
| ROOMS: Breakfast Area,Center Hall,Dining,Living,Patio Covered | ||||||
| OCC/SHOW: Appointment w/List. Office | OH: 01/27/2013 (1:00PM-4:00PM) | |||||
| LP: $1,669,000 | DOM/CDOM: 329/647 | LD: 03/01/2012 | OLP: $1,669,000 | |||
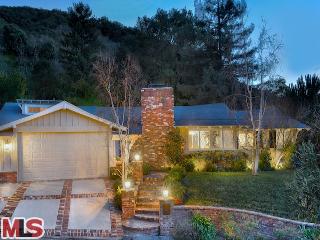
|
RES-SFR: 3426 MERRIMAC RD , LOS ANGELES ,CA 90049 | MLS#: 13-647267 | LP: $1,649,000 | |||
| AREA: (6)Brentwood | STATUS: A | VIEW: Yes | MAP:
|
|||
| STYLE: Traditional | YB: 1955 | BR: 3 | BA: 2.00 | |||
| APN: 4493-013-005 | ZONE: LARE15 | HOD: $0.00 | STORIES: 1 | APX SF: 2,560/AS | ||
| LSE: | GH: N/A | POOL: No | APX LDM: | APX LSZ: 23,164/AS | ||
| LOP: | PUD: | FIREPL: | PKGT: | PKGC: | ||
| DIRECTIONS: Sunset-Mandeville-Merrimac | ||||||
| REMARKS: This completely remodeled traditional is
perfectly located; just off of Mandeville Canyon Road on a quiet
cul-de-sac. Features include: 2,560 square feet of interior space and a
huge 23,164 square foot lot, 3 bedrooms, 2.5 baths, open and bright
floor plan, high vaulted ceilings, top of the line finishes (Kitchen:
honed black granite counter-tops, Sub-Zero refrigerator, Viking stove,
Viking stainless steel hood, Carrera marble back splash, Miele
dishwasher), hardwood floors throughout, plantation shutters, black out
blinds in master bedroom, Crème da Marfil tiles in master bathroom,
extensive use of recessed and track lighting, backyard that offers
privacy and room for a pool, Kenter Canyon School and much more.
|
||||||
| ROOMS: Breakfast Area,Den,Den/Office,Dining Area,Family,Master Bedroom,Media,Office,Powder | ||||||
| OCC/SHOW: 24-hr Notice | OH: 01/26/2013 (1:00PM-4:00PM) | |||||
| LP: $1,649,000 | DOM/CDOM: 2/2 | LD: 01/24/2013 | OLP: $1,649,000 | |||
|
||||||||||||||||||||||||||||||||||||||||||||||||||||||||||||||
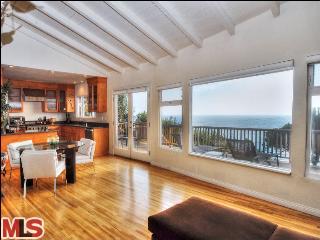
|
RES-SFR: 17734 PORTO MARINA WAY , PACIFIC PALISADES ,CA 90272 | MLS#: 12-638427 | LP: $1,499,000 | |||
| AREA: (15)Pacific Palisades | STATUS: A | VIEW: Yes | MAP:
|
|||
| STYLE: Mid-Century | YB: 1952 | BR: 2 | BA: 2.00 | |||
| APN: 4416-013-024 | ZONE: LAR1 | HOD: $0.00 | STORIES: 1 | APX SF: 1,189/VN | ||
| LSE: | GH: N/A | POOL: No | APX LDM: | APX LSZ: 6,172/VN | ||
| LOP: | PUD: | FIREPL: | PKGT: | PKGC: | ||
| DIRECTIONS: West on Sunset, Right on PCH, Right on Porto Marina Way | ||||||
| REMARKS: Beautifully renovated 2 bedroom, 2 bath
beach bungalow with breathtaking head-on ocean views and a 2 minute
stroll to the sand. This light and bright mid-century property features
a gated courtyard entry, newer kitchen with granite counters and
Viking/Thermador appliances, Kohler baths with slate flooring, glass
shower enclosures and tasteful tile work, hardwood floors throughout,
fireplace, vaulted ceilings, upgraded windows and blinds, frosted glass
interior doors, a large viewing deck, 2-car garage and more. A
fantastic turnkey opportunity in a great location just North of Sunset
and above the PCH.
|
||||||
| ROOMS: Living | ||||||
| OCC/SHOW: 24-hr Notice | OH: 01/27/2013 (1:00AM-4:00PM) | |||||
| LP: $1,499,000 | DOM/CDOM: 57/57 | LD: 11/30/2012 | OLP: $1,499,000 | |||
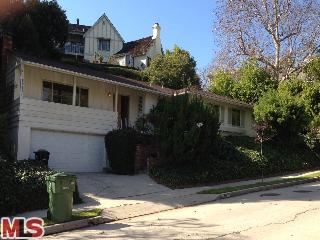
|
RES-SFR: 317 BRONWOOD AVE , LOS ANGELES ,CA 90049 | MLS#: 13-642807 | LP: $1,299,900 | |||
| AREA: (5)Westwood - Century City | STATUS: A | VIEW: Yes | MAP:
|
|||
| STYLE: Traditional | YB: 1951 | BR: 3 | BA: 2.00 | |||
| APN: 4366-015-019 | ZONE: LAR1 | HOD: $0.00 | STORIES: 1 | APX SF: 1,551/VN | ||
| LSE: No | GH: N/A | POOL: No | APX LDM: | APX LSZ: 7,906/VN | ||
| LOP: No | PUD: No | FIREPL: | PKGT: | PKGC: | ||
| DIRECTIONS: East of the 405 and Sepulveda and North of Montana (From Montana, take Glenroy to Bronwood) | ||||||
| REMARKS: The location of the vacant home
(completely, no sinks, toilets, counters, etc) is the best asset of this
house. Gorgeous hardwood floors in all 3 bedrooms only. Elderly owners
planned to renovate and could not follow through. Lower Westwood Hills
means NO 405 noise or sight. This is one of the rare NON-thoroughfare
streets between Montana and Sunset. Check out my YouTube (in pvt
remarks) for a video of interior I did myself so "be kind"! All
reports/eradication have been completed by insurance co (asbestos, air
samples, etc). I also have floor plan. Contractor bids have ranged
from $130,00 - $160,000. This is an investors DREAM but not a flip.
When done, this house should be worth $1.5 +++
|
||||||
| ROOMS: Breakfast,Dining Area,Living,Master Bedroom | ||||||
| OCC/SHOW: Appointment Only,Call LA 1,Listing Agent Accompanies | OH: 01/27/2013 (1:00PM-4:00PM) | |||||
| LP: $1,299,900 | DOM/CDOM: 23/23 | LD: 01/03/2013 | OLP: $1,299,900 | |||
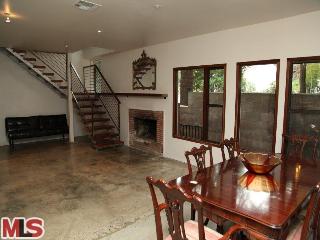
|
RES-SFR: 1709 N BEVERLY GLEN BLVD , LOS ANGELES ,CA 90077 | MLS#: 12-638723 | LP: $899,000 | |||
| AREA: (4)Bel Air - Holmby Hills | STATUS: A | VIEW: Yes | MAP:
|
|||
| STYLE: Modern | YB: 1948 | BR: 4 | BA: 4.00 | |||
| APN: 4371-006-009 | ZONE: LARE15 | HOD: $0.00 | STORIES: 2 | APX SF: 2,400/AS | ||
| LSE: | GH: N/A | POOL: No | APX LDM: | APX LSZ: 3,947/AS | ||
| LOP: | PUD: | FIREPL: | PKGT: 2 | PKGC: | ||
| DIRECTIONS: North of Sunset Blvd, South of Mulholland | ||||||
| REMARKS: Opportunity knocks (loud). Come snatch
up this huge 2,400 square foot home with 4 bedrooms (2 up and 2 down)
plus 4 bathrooms for only $375 per square foot. Painstakingly expanded
and remodeled in 2010 into a modern sanctuary of tranquility. With open
space on both sides of this home - once inside you will forget you are
on the Boulevard. 2 Car Garage, Polished Concrete Floors, Repurposed
Wood Floors, New Windows on Second Floor, Huge Fireplace, Generous
Closets and a Master you won't want to leave. ** All plumbing is
complete and the home is currently occupied with a Certificate of
Occupancy (per Owner). This is a fabulous modern home with a great
layout, bones, privacy and outdoor spaces!!! Add the finishing touches
personalize it as desired.
|
||||||
| ROOMS: Breakfast Area,Den/Office,Dining,Living,Master Bedroom,Powder,Walk-In Closet | ||||||
| OCC/SHOW: Appointment w/List. Office,Appointment Only,Call LA 1,Call LA 2,Call Listing Office,Listing Agent Accompanies | OH: 01/27/2013 (1:00PM-4:00PM) | |||||
| LP: $899,000 | DOM/CDOM: 55/55 | LD: 12/02/2012 | OLP: $899,000 | |||

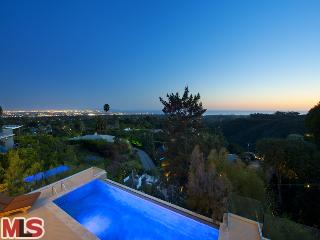
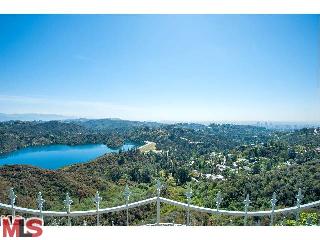
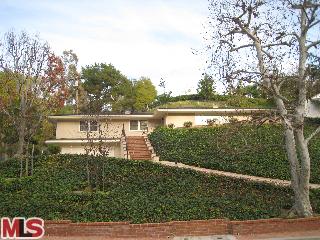
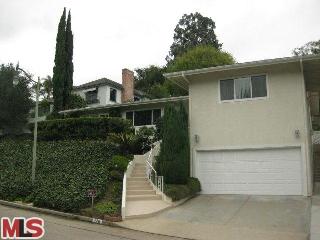
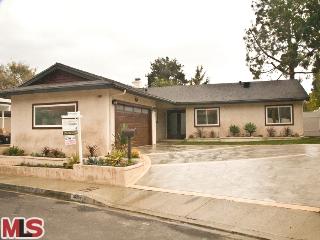
No comments:
Post a Comment
hang in there. modernhomeslosangeles just needs a quick peek before uploading your comment. in the meantime, have a modern day!