 |
| 1200 N Tigertail Road, Brentwood -1963 - $2,599,000 |
As the year begins with it's first
official Open House weekend of 2013, there are 18 mid-century modern homes open
Sunday, January 6, 2013 in the zip code areas of 90049, 90077, 90210 and 90272 in
the areas of Pacific Palisades, Brentwood, Bel Air, Holmby Hills, Beverly Hills and Trousdale Estates. By far, the mid-century modern with the most integrity is 1200 N Tigertail Rd in Brentwood, listed for $2,599,000. It is an absolutely exquisite piece of post and beam architecture built in 1963.
The
weather forecasters are calling for a rainy day with highs in the upper
50's. Bring the umbrella with you. Sunset is at 4:59pm.
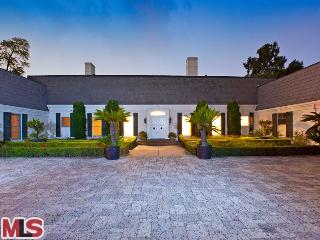
|
RES-SFR:
347 ST CLOUD RD , LOS ANGELES ,CA
90077
|
MLS#: 12-612921 |
LP: $9,900,000
|
| AREA: (4)Bel Air - Holmby Hills |
STATUS:
A
|
VIEW: No |
MAP:
 592/B7
592/B7
|
| STYLE: French |
YB: 1959 |
BR: 5 |
BA: 4.50 |
| APN:
4362-018-001
|
ZONE: LARE20 |
HOD: $0.00 |
STORIES: 1 |
APX SF: 3,982/AS |
| LSE: Yes |
GH: None |
POOL: Yes |
APX LDM: |
APX LSZ: 32,974/AS |
| LOP: No |
PUD: No |
FIREPL: 3 |
PKGT: 8 |
PKGC: 3 |
| DIRECTIONS: Sunset Blvd to Bel Air East Gate to St. Cloud
|
REMARKS: Stunning French Regency Estate set in
prime lower Bel Air through the prestigious East Gate on one of Bel
Air's most desirable streets . Gated and private, this property offers
approximately 32,974 sq.ft. of expansive park-like grounds including a
huge motorcourt, lovely landscaping, lawns, patios, and pool. Formal
entry to spacious public rooms including living room, formal dining
room, family room with wet bar, and gourmet kitchen with professional
stainless steel appliances and granite countertops. Fabulous master
suite with fireplace and three additional bedrooms plus maids. Also for
lease $17,500/mo.

|
| ROOMS: Dining,Family,Living,Patio Covered,Powder,Service Entrance |
| OCC/SHOW: Appointment w/List. Office,Listing Agent Accompanies |
OH:
01/06/2013 (1:00PM-4:00PM)
|
| LP: $9,900,000 |
DOM/CDOM: 173/539 |
LD: 07/16/2012 |
|
OLP: $9,900,000 |
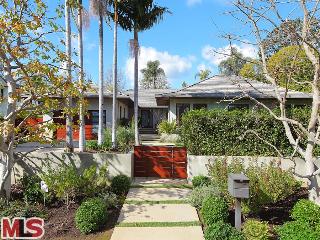
|
RES-SFR:
1125 NAPOLI DR , PACIFIC PALISADES ,CA
90272
|
MLS#: 13-642387 |
LP: $5,495,000
|
| AREA: (15)Pacific Palisades |
STATUS:
A
|
VIEW: Yes |
MAP:
 631/D5
631/D5
|
| STYLE: Architectural |
YB: 1952 |
BR: 5 |
BA: 4.50 |
| APN:
4408-004-016
|
ZONE: LARE11 |
HOD: $0.00 |
STORIES: 1 |
APX SF: 4,600/OW |
| LSE: |
GH: N/A |
POOL: Yes |
APX LDM: 100x151/VN |
APX LSZ: 15,240/AS |
| LOP: |
PUD: |
FIREPL: 2 |
PKGT: 4 |
PKGC: 2 |
| DIRECTIONS: South of Sunset Blvd.
|
REMARKS: Sophisticated and warm single story
contemporary home in the Palisades Riviera. Expansive and warm
indoor/outdoor living spaces that are ideal for entertaining. This
gracious home has been expanded and rebuilt with superb materials and
attention to detail. Most rooms open through glass doors to fabulous
yard with pool, spa and comfortable seating area with pergola, sound
system and heat. Spacious master with sitting area, luxury bath with
indoor outdoor steam shower and dual walk in closets. Gourmet kitchen
with top of the line appliances, 5 bedrooms, den and gym. Ideal tranquil
environment for a California lifestyle.

|
| ROOMS: Bar,Breakfast
Area,Den,Den/Office,Dining Area,Family,Guest-Maids
Quarters,Gym,Living,Master Bedroom,Office,Pantry,Patio
Open,Sauna,Service Entrance,Study/Office,Walk-In Closet,Walk-In Pantry |
| OCC/SHOW: Listing Agent Accompanies |
OH:
01/06/2013 (1:00PM-4:00PM)
|
| LP: $5,495,000 |
DOM/CDOM: 4/4 |
LD: 01/01/2013 |
|
OLP: $5,495,000 |
|
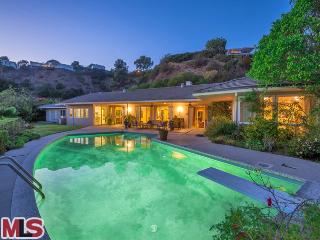
|
RES-SFR:
525 LESLIE LN , BEVERLY HILLS ,CA
90210
|
MLS#: 12-637081 |
LP: $4,795,000
|
| AREA: (1)Beverly Hills |
STATUS:
A
|
VIEW: Yes |
MAP:
 592/G4
592/G4
|
| STYLE: Contemporary |
YB: 1961 |
BR: 4 |
BA: 4.50 |
| APN:
4391-018-021
|
ZONE: BHR1* |
HOD: $0.00 |
STORIES: 1 |
APX SF: 4,289/VN |
| LSE: No |
GH: None |
POOL: No |
APX LDM: 180x144/VN |
APX LSZ: 26,031/VN |
| LOP: No |
PUD: No |
FIREPL: 2 |
PKGT: 3 |
PKGC: 3 |
| DIRECTIONS: Off Loma Vista
|
REMARKS: Incredible Trousdale home located on a
quiet cul-de-sac and set back from the street. This well appointed home
encompasses a large lot with tranquil gardens & gazebo area, lovely
landscaping, & resort style pool & patio. Spacious rooms & a
great floor plan define this stylish home w/public rooms oriented to
take advantage of the luxuriant outdoor entertaining areas. The elegant
great room features handsome wood floors & warm fireplace &
opens beautifully to the formal dining area and family room. The
generous kitchen is flooded with light & boasts a huge eat-in area,
butcher's block center island, & plenty of storage space. Enjoy
cooking or entertaining against a background of sweeping tree top &
some city light views. There are 4 bedrooms plus 4.5 baths w/3 en-suite
bedrooms encompassing a separate wing inc. the private master retreat
which features a long hallway lined with closets, large walk-in closet
w/wood floors & built ins, & sumptuous master bath. Also a 3-car
garage.

|
| ROOMS: Bar,Breakfast Area,Dining,Family,Living,Master Bedroom |
| OCC/SHOW: Listing Agent Accompanies |
OH:
01/06/2013 (1:00PM-4:00PM)
|
| LP: $4,795,000 |
DOM/CDOM: 45/45 |
LD: 11/21/2012 |
|
OLP: $4,795,000 |
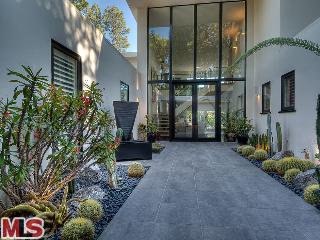
|
RES-SFR:
13360 JAVA DR , BEVERLY HILLS ,CA
90210
|
MLS#: 12-626139 |
LP: $3,295,000
|
| AREA: (2)Beverly Hills Post Office |
STATUS:
A
|
VIEW: Yes |
MAP:
 562/D7
562/D7
|
| STYLE: Contemporary |
YB: 1964 |
BR: 4 |
BA: 4.00 |
| APN:
4385-004-005
|
ZONE: LARE40 |
HOD: $0.00 |
STORIES: 2 |
APX SF: 4,589/VN |
| LSE: |
GH: N/A |
POOL: Yes |
APX LDM: |
APX LSZ: 52,115/VN |
| LOP: |
PUD: |
FIREPL: |
PKGT: |
PKGC: |
| DIRECTIONS: South of Mulholland East of Benedict
|
REMARKS: BIG REDUCTION!! Celebrity property
perched at the end of a private cul-de-sac promontory. Set behind gates
w/ a circular motor court & quiet walkway w/fountains. Two story
entry is dramatic & yet informal as it opens to an inviting
contemporary setting behind walls of glass. The stairway makes a bold
architectural statement. Living room features fireplace & french
doors that lead to pool & spa. The house is equipped w/a spacious
sun-drenched eat in-kitchen that opens to romantic dining area. Master
suite w/huge bathroom overlooks tranquil views. There are guest rooms
& maids. The top floor is a media mecca-10 foot custom built-in bar,
recording studio/or gym & custom designed TV/screening room. Hidden
& above it all w/sweeping awesome city & oceans views. This is
the perfect LA 90210 retreat. It doesn't get much better than this!!!

|
| ROOMS: Breakfast Area,Den,Dining Area,Family,Living,Media,Office,Patio Covered,Patio Open,Sound Studio |
| OCC/SHOW: 24-hr Notice,Call LA 1,Call LA 2 |
OH:
01/06/2013 (1:00PM-4:00PM)
|
| LP: $3,295,000 |
DOM/CDOM: 103/471 |
LD: 09/24/2012 |
|
OLP: $3,599,000 |
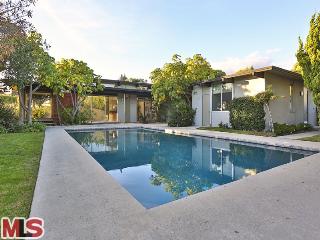
|
RES-SFR:
526 BELLAGIO TER , LOS ANGELES ,CA
90049
|
MLS#: 12-637099 |
LP: $3,245,000
|
| AREA: (4)Bel Air - Holmby Hills |
STATUS:
A
|
VIEW: Yes |
MAP:
 591/H7
591/H7
|
| STYLE: Mid-Century |
YB: 1967 |
BR: 4 |
BA: 4.00 |
| APN:
4368-020-036
|
ZONE: LARE15 |
HOD: $0.00 |
STORIES: 1 |
APX SF: 3,717/AS |
| LSE: |
GH: None |
POOL: No |
APX LDM: |
APX LSZ: 11,725/AS |
| LOP: |
PUD: |
FIREPL: |
PKGT: |
PKGC: |
| DIRECTIONS: Sunset to Glenroy to Cascada left on Bellagio Road left on Bellagio Terrace
|
REMARKS: Exquisite mid century nestled on over a
quarter acre conveniently located on a private cul de sac in prime Bel
Air deigned by Matlin and Dvoretzky AIA. The seamless flow in this
architectural gem is unprecedented offering four bedrooms and four
bathrooms. Soaring ceilings in the living and dining room that open to
the swimming pool and commands gorgeous views of the Ocean and the John
Paul Getty museum which will complete this rare offering.

|
| ROOMS: Bonus,Den/Office,Dining,Family,Living |
| OCC/SHOW: 24-hr Notice,Call LA 1 |
OH:
01/06/2013 (1:00PM-4:00PM)
|
| LP: $3,245,000 |
DOM/CDOM: 45/45 |
LD: 11/21/2012 |
|
OLP: $3,850,000 |
|
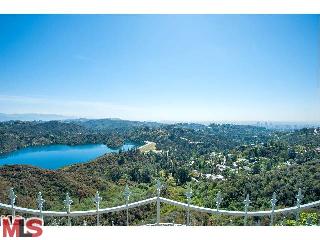
|
RES-SFR:
2020 STRADELLA RD , LOS ANGELES ,CA
90077
|
MLS#: 12-618157 |
LP: $2,850,000
|
| AREA: (4)Bel Air - Holmby Hills |
STATUS:
A
|
VIEW: Yes |
MAP:
 591/H3
591/H3
|
| STYLE: Cottage |
YB: 1955 |
BR: 3 |
BA: 2.00 |
| APN:
4377-032-005
|
ZONE: LARE15 |
HOD: $0.00 |
STORIES: 1 |
APX SF: 3,490/OW |
| LSE: |
GH: None |
POOL: Yes |
APX LDM: |
APX LSZ: 28,880/AS |
| LOP: |
PUD: |
FIREPL: |
PKGT: |
PKGC: 2 |
| DIRECTIONS: north of Sunset, west of Beverly Glen
|
REMARKS: View! View! View! A single story
charming cottage-style home in Bel-Air with the ultimate views of Los
Angeles and Catalina. The living room features a fireplace with hardwood
floors throughout the house, where the large den (which is not included
in the square footage) looks out to lush landscape and 4 large
fountains facing the vast views of the city, all the while the house
overlooks the reservoir that is nestled in the canyon. The kitchen, with
eating area, has brand new stainless steel appliances and unique rose
quartz counter tops and finished with great mahogany wood like tile
floors. The backyard has several levels. On the primary there is a pool
and a rooftop deck over the lower guest house. The second level features
a vast deck for entertaining, and a great guest house (also not
included in the sq.ft). It features a full bathroom, a full service bar,
dishwasher, disposal and frig., view the fireworks from Disney &
Universal in the evenings!

|
| ROOMS: Bar,Basement,Breakfast Area,Den,Dining,Living,Sun |
| OCC/SHOW: 24-hr Notice,Call LA 1,Listing Agent Accompanies |
OH:
01/06/2013 (1:00PM-5:00PM)
|
| LP: $2,850,000 |
DOM/CDOM: 148/148 |
LD: 08/10/2012 |
|
OLP: $4,500,000 |
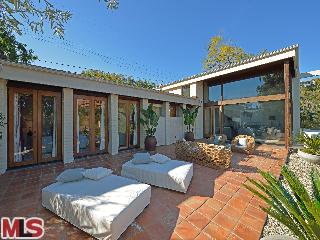
|
RES-SFR:
1200 N TIGERTAIL RD , LOS ANGELES ,CA
90049
|
MLS#: 13-643081 |
LP: $2,599,000
|
| AREA: (6)Brentwood |
STATUS:
A
|
VIEW: Yes |
MAP:
 591/F7
591/F7
|
| STYLE: Architectural |
YB: 1963 |
BR: 3 |
BA: 3.00 |
| APN:
4493-023-014
|
ZONE: LARE15 |
HOD: $0.00 |
STORIES: 1 |
APX SF: 3,013/VN |
| LSE: No |
GH: N/A |
POOL: No |
APX LDM: |
APX LSZ: 21,202/VN |
| LOP: No |
PUD: |
FIREPL: 3 |
PKGT: |
PKGC: 2 |
| DIRECTIONS: North of Sunset, East of Kenter
|
REMARKS: Just minutes from Sunset and Behind a
walled gated entry, this private and unassuming Post and Beam
architectural comes alive through the courtyard entry. Dramatic and
modern style with warm wood tones keep it cozy and inviting. The two
story glass windows in the living room have sweeping views from the
Getty, canyons, mountains and city below. There are three bedrooms
including a great master with a sexy indoor outdoor
bathroom.Additionally, there is is a large great room off the kitchen, a
formal dining room and a sexy TV room/ conversation pit. Living spaces
all flow to outdoor spaces including a huge patio. This house has been
published in both the LA Times and California interiors and was
refurbished by celebrity designer Michael Smith as his personal
residence. . Plans for pool and remodel available as well. Sohpistcated,
sexy and special

|
| ROOMS: Breakfast Area,Den,Family,Living,Master Bedroom,Office |
| OCC/SHOW: 24-hr Notice,Call LA 1 |
OH:
01/06/2013 (1:00PM-4:00PM)
|
| LP: $2,599,000 |
DOM/CDOM: 1/1 |
LD: 01/04/2013 |
|
OLP: $2,599,000 |

|
RES-SFR:
333 CROWN DR , LOS ANGELES ,CA
90049
|
MLS#: 13-642787 |
LP: $2,495,000
|
| AREA: (6)Brentwood |
STATUS:
A
|
VIEW: Yes |
MAP:
 631/F2
631/F2
|
| STYLE: Spanish |
YB: 1967 |
BR: 3 |
BA: 2.50 |
| APN:
4403-014-005
|
ZONE: LARA |
HOD: $0.00 |
STORIES: 2 |
APX SF: 2,766/VN |
| LSE: |
GH: N/A |
POOL: No |
APX LDM: |
APX LSZ: 39,056/VN |
| LOP: |
PUD: |
FIREPL: 2 |
PKGT: |
PKGC: 2 |
| DIRECTIONS: Only ONE MINUTE north of Sunset!! N on Kenter, quick right on Tigertail then LEFT on Crown (which is 1st street)
|
REMARKS: Fix Up or Tear Down. 3br + 2.5ba +
den/study. 2,766 feet of opportunity for this Spanish Hacienda w/ old
world accents. Huge frontage nestled on a 39,000 foot lot (almost an
acre). House needs alot of work but certainly not without merits:
Fantastic canyon & hill views, pool w/ lions head fountain, tons of
light, copious amounts outdoor decking, balcony & patio space,
skyscraper-esque entry, fireplaces in master & living room,
cathedral ceilings, groovy step down living room w/ wet bar, great for
entertaining. Exactly and only 1 minute drive N of Sunset 1st left off
lower Tigertail. It's a New Year filled with NEW opportunities...

|
| ROOMS: Breakfast Area,Den,Formal Entry,Patio Open |
| OCC/SHOW: Vacant |
OH:
01/06/2013 (1:00PM-4:00PM)
|
| LP: $2,495,000 |
DOM/CDOM: 2/48 |
LD: 01/03/2013 |
|
OLP: $2,495,000 |
|
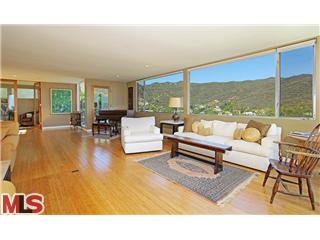
|
RES-SFR:
1210 TELLEM DR , PACIFIC PALISADES ,CA
90272
|
MLS#: 12-634661 |
LP: $2,350,000
|
| AREA: (15)Pacific Palisades |
STATUS:
A
|
VIEW: Yes |
MAP:
 630/H4
630/H4
|
| STYLE: Contemporary |
YB: 1964 |
BR: 4 |
BA: 3.00 |
| APN:
4420-020-005
|
ZONE: LARE15 |
HOD: $0.00 |
STORIES: 3 |
APX SF: 3,295/VN |
| LSE: No |
GH: None |
POOL: No |
APX LDM: 81x375/VN |
APX LSZ: 30,608/VN |
| LOP: No |
PUD: No |
FIREPL: 2 |
PKGT: 3 |
PKGC: 2 |
| DIRECTIONS: Sunset to Bienveneda. Left on Via Floresta. Left Lachman. Left Tellem
|
REMARKS: UPDATED CONTEMPORARY ON .7 ACRE LOT W/
SWEEPING OCEAN VIEWS. Situated on a 30,608 sq ft lot, this updated
Contemporary home provides spectacular ocean, city lights & mountain
vista views. This 4 bedroom, 3 bath, split level home has a granite
countertop kitchen, Dacor appliances and Fleetwood windows. The master
bath has a double shower, and double vanity. Almost 2000 sq ft of grassy
lawn. Enjoy the outdoor covered patio w/ fireplace, or take advantage
of the large deck, off the oversized living room, & delight in the
sweeping views of the Pacific. There is a private office, a kids' study
alcove & even a small private gym area.

|
| ROOMS: Breakfast Area,Dining Area,Family,Gym,Library/Study,Living,Office,Patio Covered,Patio Open |
| OCC/SHOW: Call LA 1 |
OH:
01/06/2013 (1:00PM-4:00PM)
|
| LP: $2,350,000 |
DOM/CDOM: 58/58 |
LD: 11/08/2012 |
|
OLP: $2,350,000 |
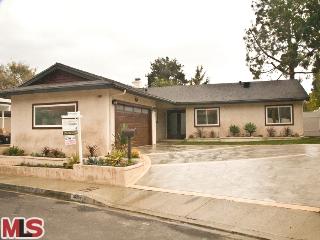
|
RES-SFR:
16908 DONNA YNEZ LN , PACIFIC PALISADES ,CA
90272
|
MLS#: 12-642143 |
LP: $1,599,900
|
| AREA: (15)Pacific Palisades |
STATUS:
A
|
VIEW: Yes |
MAP:
 630/G5
630/G5
|
| STYLE: California Bungalow |
YB: 1962 |
BR: 4 |
BA: 2.50 |
| APN:
4419-018-029
|
ZONE: LARE15 |
HOD: $0.00 |
STORIES: 1 |
APX SF: 2,049/VN |
| LSE: No |
GH: None |
POOL: No |
APX LDM: |
APX LSZ: 6,732/VN |
| LOP: No |
PUD: No |
FIREPL: 1 |
PKGT: |
PKGC: 2 |
| DIRECTIONS: Sunset to Marquez to Jacon Way left on Via Santa Ynez to Donna Ynez to address
|
REMARKS: Wonderfully updated single story
Palisades home on a quiet cul-de-sac location. Walk to schools and
shops. Just a few minutes from the beach. This home has been detailed
from top to bottom wiith high end appliances, new flooring, beautifully
finished kitchen, bathrooms and so much more!

|
| ROOMS: Family |
| OCC/SHOW: Go Direct,Supra Lock Box |
OH:
01/05/2013 (1:00PM-4:00PM)
|
| LP: $1,599,900 |
DOM/CDOM: 8/8 |
LD: 12/28/2012 |
|
OLP: $1,599,900 |
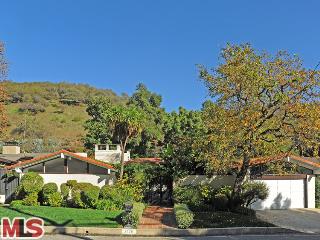
|
RES-SFR:
3570 MANDEVILLE CANYON RD , LOS ANGELES ,CA
90049
|
MLS#: 13-642525 |
LP: $1,579,000
|
| AREA: (6)Brentwood |
STATUS:
A
|
VIEW: Yes |
MAP:
 591/D3
591/D3
|
| STYLE: Hacienda |
YB: 1956 |
BR: 3 |
BA: 3.00 |
| APN:
4490-020-002
|
ZONE: LARE15 |
HOD: $0.00 |
STORIES: 1 |
APX SF: 2,477/VN |
| LSE: |
GH: None |
POOL: No |
APX LDM: |
APX LSZ: 8,975/VN |
| LOP: |
PUD: |
FIREPL: |
PKGT: 2 |
PKGC: |
| DIRECTIONS: Sunset to Mandeville Canyon Road
|
REMARKS: Elegantly designed and picture perfect
one story with versatile floor plan, vaulted ceilings, skylights, rich
HW flooring +4 fireplaces. Gated, courtyard entry. Beautifully remodeled
kitchen with Carerra marble counters, fresh white cabinetry & SS
appliances. Cozy breakfast area adjoins a delightful family room/den
w/fireplace. French doors across the back of a bright and airy
living/dining room open to an enchanting outdoor patio room with lovely
stone decking surrounding a sparkling pool & spa set in lush canyon
greenery. Romantic master suite with double door entry and sitting room
w/fireplace. Gorgeous his/hers master bath with honed travertine
flooring and counters, oversized Jacuzzi tub and 3 walk-in closets.
Smartly designed guest suite on opposite side from master+ 3rd bedroom
doubles as an office with built-in desk area and clerestory windows.
Spacious two car garage and plenty of storage. Impeccable in every way
with quality finishes and tasteful design.

|
| ROOMS: Breakfast Area,Dining Area,Family,Living,Master Bedroom,Powder,Walk-In Closet |
| OCC/SHOW: Call Listing Office,Listing Agent Accompanies |
OH:
01/06/2013 (1:00PM-4:00PM)
|
| LP: $1,579,000 |
DOM/CDOM: 3/3 |
LD: 01/02/2013 |
|
OLP: $1,579,000 |
|
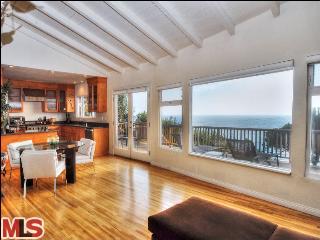
|
RES-SFR:
17734 PORTO MARINA WAY , PACIFIC PALISADES ,CA
90272
|
MLS#: 12-638427 |
LP: $1,499,000
|
| AREA: (15)Pacific Palisades |
STATUS:
A
|
VIEW: Yes |
MAP:
 630/F6
630/F6
|
| STYLE: Mid-Century |
YB: 1952 |
BR: 2 |
BA: 2.00 |
| APN:
4416-013-024
|
ZONE: LAR1 |
HOD: $0.00 |
STORIES: 1 |
APX SF: 1,189/VN |
| LSE: |
GH: N/A |
POOL: No |
APX LDM: |
APX LSZ: 6,172/VN |
| LOP: |
PUD: |
FIREPL: |
PKGT: |
PKGC: |
| DIRECTIONS: West on Sunset, Right on PCH, Right on Porto Marina Way
|
REMARKS: Beautifully renovated 2 bedroom, 2 bath
beach bungalow with breathtaking head-on ocean views and a 2 minute
stroll to the sand. This light and bright mid-century property features
a gated courtyard entry, newer kitchen with granite counters and
Viking/Thermador appliances, Kohler baths with slate flooring, glass
shower enclosures and tasteful tile work, hardwood floors throughout,
fireplace, vaulted ceilings, upgraded windows and blinds, frosted glass
interior doors, a large viewing deck, 2-car garage and more. A
fantastic turnkey opportunity in a great location just North of Sunset
and above the PCH.

|
| ROOMS: Living |
| OCC/SHOW: 24-hr Notice |
OH:
01/06/2013 (1:00PM-4:00PM)
|
| LP: $1,499,000 |
DOM/CDOM: 36/36 |
LD: 11/30/2012 |
|
OLP: $1,499,000 |
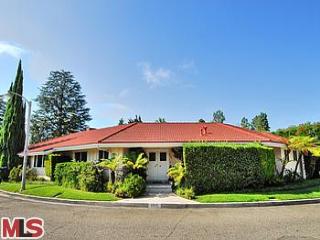
|
RES-SFR:
2327 DONELLA CIR , LOS ANGELES ,CA
90077
|
MLS#: 12-624275 |
LP: $1,295,000
|
| AREA: (4)Bel Air - Holmby Hills |
STATUS:
A
|
VIEW: No |
MAP:
 591/H2
591/H2
|
| STYLE: Traditional |
YB: 1959 |
BR: 3 |
BA: 2.00 |
| APN:
4378-020-015
|
ZONE: LARE15 |
HOD: $0.00 |
STORIES: 1 |
APX SF: 2,195/VN |
| LSE: Yes |
GH: N/A |
POOL: No |
APX LDM: |
APX LSZ: 5,546/VN |
| LOP: |
PUD: |
FIREPL: 1 |
PKGT: |
PKGC: |
| DIRECTIONS: Approach from Mulholland or Sunset. Home is off Roscomare.
|
REMARKS: Beautiful and warm traditional
California Ranch home on well-known cul-de-sac in the prestigious 90077.
Double door entry leads into foyer with custom Italian tile. Kitchen
offers a breakfast area at one end and formal dining room at other.
Laundry room with washer and dryer leads to two car garage including
extra storage room. Beautiful hard wood floors throughout. Gorgeous
stone fireplace in living room is wood burning. French doors open to
covered patio and flat backyard/garden. House is light and bright and
features a wonderful sun room and spacious bedrooms. Bdrm with Bay
window perfect as office. Master Bath includes steam shower and spa tub.
Fantastic fire-retardant and beautifully finished steel roof. Quiet
neighborhood with local shopping across Roscomare. Excellent schools:
Roscomare Road Elementary, Emerson Jr. High and University High School.

|
| ROOMS: Breakfast,Dining,Living,Patio Covered,Sun |
| OCC/SHOW: Call LA 1 |
OH:
01/06/2013 (1:00PM-4:00PM)
|
| LP: $1,295,000 |
DOM/CDOM: 114/114 |
LD: 09/13/2012 |
|
OLP: $1,295,000 |
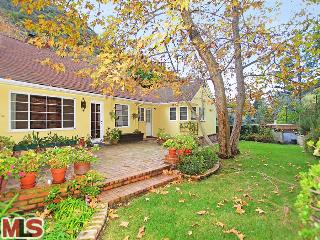
|
RES-SFR:
2785 MANDEVILLE CANYON RD , LOS ANGELES ,CA
90049
|
MLS#: 13-642659 |
LP: $1,195,000
|
| AREA: (6)Brentwood |
STATUS:
A
|
VIEW: Yes |
MAP:
 591/D6
591/D6
|
| STYLE: Ranch |
YB: 1953 |
BR: 2 |
BA: 2.00 |
| APN:
4492-030-003
|
ZONE: LARE15 |
HOD: $0.00 |
STORIES: 1 |
APX SF: 1,843/TC |
| LSE: |
GH: N/A |
POOL: No |
APX LDM: |
APX LSZ: 15,972/OT |
| LOP: |
PUD: |
FIREPL: 1 |
PKGT: 2 |
PKGC: 2 |
| DIRECTIONS: Sunset to Mandeville Canyon Road
|
REMARKS: Off circular driveway - Centered among
mature trees on shaded broad lot. Mid-Mandeville - Charming Ranch
Traditional with serene garden. Open living and dining room with beamed
ceilings, large used brick fireplace and paneled book shelves. Spacious
galley kitchen with walk-in pantry and eat-in kitchen area. One wing
includes two large bedrooms and one full bath, the other - a bonus
studio room with closet and full bath in the adjoining hall, plus a
washer, dryer utility area. Freshly painted interior and beautifully
refinished hard wood floors throughout. Direct access from 2 car garage
into home. Numerous windows showcase the backyard with large brick
patio, garden, potting shed, and colorfully planted hillside.

|
| ROOMS: Art Studio,Bonus,Dining Area,Living,Patio Open |
| OCC/SHOW: Call Listing Office,Listing Agent Accompanies |
OH:
01/06/2013 (1:00PM-4:00PM)
|
| LP: $1,195,000 |
DOM/CDOM: 2/2 |
LD: 01/03/2013 |
|
OLP: $1,195,000 |
|
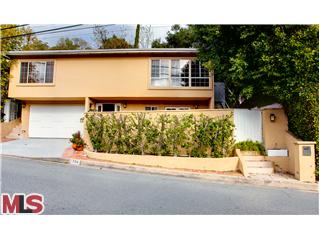
|
RES-SFR:
730 N BUNDY DR , LOS ANGELES ,CA
90049
|
MLS#: 13-642785 |
LP: $1,195,000
|
| AREA: (6)Brentwood |
STATUS:
A
|
VIEW: No |
MAP:
 631/G1
631/G1
|
| STYLE: Traditional |
YB: 1959 |
BR: 3 |
BA: 2.00 |
| APN:
4429-014-003
|
ZONE: LARS |
HOD: $0.00 |
STORIES: 2 |
APX SF: 1,578/AS |
| LSE: |
GH: N/A |
POOL: No |
APX LDM: |
APX LSZ: 5,723/AS |
| LOP: |
PUD: |
FIREPL: |
PKGT: |
PKGC: |
| DIRECTIONS: Prime Brentwood North of Sunset
|
REMARKS: Hidden Treasure in prestigious, peaceful
north Bundy setting! Updated+move-in! Every room is spacious+light
w/nature views. Gorgeous/new "green" kitchen w/sleek contemporary maple
cabinetry/stainless steel appliances/open flow kitchen-dining-living
"great room" layout - today's comfort lifestyle. Three large bedrooms,
or use as master+2offices, or master+guest+office. One bedroom could
function as an office with its own entrance. Close to Brentwood Village
boutiques/dining+ hiking/biking trails.

|
| ROOMS: Dining Area,Living,Patio Enclosed |
| OCC/SHOW: Call LA 1 |
OH:
01/06/2013 (1:00PM-4:00PM)
|
| LP: $1,195,000 |
DOM/CDOM: 2/2 |
LD: 01/03/2013 |
|
OLP: $1,195,000 |
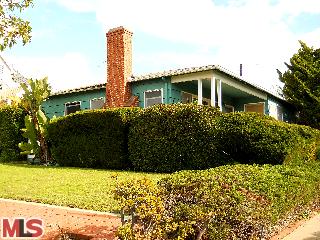
|
RES-SFR:
1000 FISKE ST , PACIFIC PALISADES ,CA
90272
|
MLS#: 13-642991 |
LP: $1,100,000
|
| AREA: (15)Pacific Palisades |
STATUS:
A
|
VIEW: No |
MAP:
 631/B5
631/B5
|
| STYLE: Traditional |
YB: 1949 |
BR: 2 |
BA: 1.00 |
| APN:
4423-013-001
|
ZONE: LAR1 |
HOD: $0.00 |
STORIES: 1 |
APX SF: 969/VN |
| LSE: |
GH: N/A |
POOL: No |
APX LDM: |
APX LSZ: 6,172/VN |
| LOP: |
PUD: |
FIREPL: |
PKGT: |
PKGC: |
| DIRECTIONS: North of Sunset
|
REMARKS: Traditional 2 bedroom, 1 bath with
Dining Room and fireplace in Living Room. Alphabet street home in
perfect location close to the Pacific Palisades Village, schools and
parks. Probate sale, court confirmation required.

|
| ROOMS: Living |
| OCC/SHOW: Supra Lock Box |
OH:
01/06/2013 (1:00PM-4:00PM)
|
| LP: $1,100,000 |
DOM/CDOM: 1/1 |
LD: 01/04/2013 |
|
OLP: $1,100,000 |
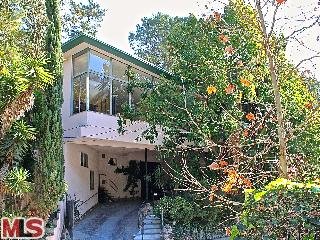
|
RES-SFR:
1730 FRANKLIN CANYON DR , BEVERLY HILLS ,CA
90210
|
MLS#: 13-642393 |
LP: $998,000
|
| AREA: (2)Beverly Hills Post Office |
STATUS:
A
|
VIEW: Yes |
MAP:
 592/E4
592/E4
|
| STYLE: Mid-Century |
YB: 1958 |
BR: 2 |
BA: 2.75 |
| APN:
4355-011-014
|
ZONE: LARE15 |
HOD: $0.00 |
STORIES: 1 |
APX SF: 2,130/AS |
| LSE: No |
GH: None |
POOL: No |
APX LDM: |
APX LSZ: 10,990/AS |
| LOP: |
PUD: No |
FIREPL: 2 |
PKGT: 6 |
PKGC: 5 |
| DIRECTIONS: Beverly Drive north to Coldwater Canyon Drive, left on Beverly Drive to Franklin Canyon.
|
REMARKS: Classic 1950's mid century style home in
the secluded Franklin Canyon area of Beverly Hills Post Office.
Adjacent to the Santa Monica Mountains National Recreation Area on a
very quiet and hidden canyon street. Classic details with high ceilings
throughout, walls made of windows and glass, and a terrific open floor
plan. Amazing opportunity to buy a home in Beverly Hills with a pool
& spa and customize this to your own taste and style.

|
| ROOMS: Basement,Basement -
Partially Finished,Bonus,Breakfast Area,Den,Dining Area,Family,Formal
Entry,Living,Master Bedroom,Patio Open,Powder,Separate Family
Room,Service Entrance,Walk-In Closet |
| OCC/SHOW: Call LA 1 |
OH:
01/06/2013 (1:00PM-4:00PM)
|
| LP: $998,000 |
DOM/CDOM: 8/8 |
LD: 12/28/2012 |
|
OLP: $998,000 |
|
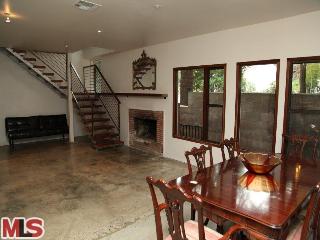
|
RES-SFR:
1709 N BEVERLY GLEN BLVD , LOS ANGELES ,CA
90077
|
MLS#: 12-638723 |
LP: $899,000
|
| AREA: (4)Bel Air - Holmby Hills |
STATUS:
A
|
VIEW: Yes |
MAP:
 592/A4
592/A4
|
| STYLE: Modern |
YB: 1948 |
BR: 4 |
BA: 4.00 |
| APN:
4371-006-009
|
ZONE: LARE15 |
HOD: $0.00 |
STORIES: 2 |
APX SF: 2,400/AS |
| LSE: |
GH: N/A |
POOL: No |
APX LDM: |
APX LSZ: 3,947/AS |
| LOP: |
PUD: |
FIREPL: |
PKGT: 2 |
PKGC: |
| DIRECTIONS: North of Sunset Blvd, South of Mulholland
|
REMARKS: Opportunity knocks (loud). Come snatch
up this huge 2,400 square foot home with 4 bedrooms (2 up and 2 down)
plus 4 bathrooms for only $375 per square foot. Painstakingly expanded
and remodeled in 2010 into a modern sanctuary of tranquility. With open
space on both sides of this home - once inside you will forget you are
on the Boulevard. 2 Car Garage, Polished Concrete Floors, Repurposed
Wood Floors, New Windows on Second Floor, Huge Fireplace, Generous
Closets and a Master you won't want to leave. ** Interior needs
approximately $50,000 (per Owner) to complete the master bathroom and
various finishing touches throughout - though all plumbing is complete
and the home is currently occupied with a Certificate of Occupancy (per
Owner). This is a fabulous modern home with a great layout, bones,
privacy and outdoor spaces!!! Add the finishing touches personalize it
as desired.

|
| ROOMS: Breakfast Area,Den/Office,Dining,Living,Master Bedroom,Powder,Walk-In Closet |
| OCC/SHOW: Appointment w/List. Office,Appointment Only,Call LA 1,Call LA 2,Call Listing Office,Listing Agent Accompanies |
OH:
01/06/2013 (1:00PM-4:00PM)
|
| LP: $899,000 |
DOM/CDOM: 34/34 |
LD: 12/02/2012 |
|
OLP: $899,000 |




















I enjoyed reading you post. I am sharing it with my other friends as the information is really very useful. Keep sharing your excellent work.
ReplyDelete