 |
| 9032 Wonderland Park Ave, 90046 - Architect, Robert Kinnard, A.I.A., 1958 - $1,295,000 |
There are 10 single-family mid-century modern open houses
listed for July 27 in
the 90046 and 90069 zip code areas featuring the Sunset Strip,
Hollywood Hills West, Laurel Canyon, Mt. Olympus, Nichols Canyon and
Sunset Plaza. Many styles of modern architecture are represented this
week including, ranch, post and beam, contemporary and regency moderne. Modern homes Los Angeles are all around us. Take a look below to find your mid-century dream home. There is one new listing this week.
 |
| 8015 Briar Summit Drive, 90046 - Architect, Richard Dorman, A.I.A., 1959 - $2,649,000 |
There are two architectural homes worth noting. The first is the 8015 Briar Summit Dr 1959 post and beam design by architect, Richard Dorman, A.I.A. The 3 bedroom and 3 bathroom mid-century design features wall of glass in the back which lead to a lovely pool and outdoor area. It is listed for $2,649,000.
 |
| 9032 Wonderland Park Ave, 90046 - Architect, Robert Kinnard, A.I.A., 1958 |
The second home worth noting is another post and beam design with a gable roof-line. The home was designed by architect, Robert Kinnard, A.I.A. in 1958 and features 3 bedrooms and 2 bathrooms within 1,747 square feet of living space with top-notch finishes. Sited on a large 19,146 square foot parcel, this home provides tranquility within the Laurel Canyon area and features a solar-heated pool and backyard entertainment area. The home located at 9032 Wonderland Park Ave, is being listed for $1,295,000.
The weather forecast is calling for mostly sunny skies with highs in the mid 80s and the humidity at about 45%. Sunset is at 7:58pm.
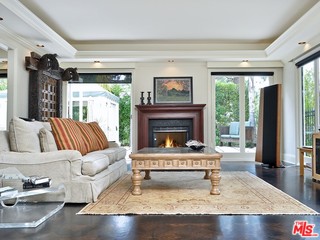
|
RES-SFR:
1668 RISING GLEN RD , LOS ANGELES ,CA
90069
|
MLS#: 14-747041 |
LP: $4,999,999
|
| AREA: (3)Sunset Strip - Hollywood Hills West |
STATUS:
A
|
VIEW: Yes |
MAP:
 592/H4
592/H4
|
| STYLE: Contemporary |
YB: 1958 |
BR: 4 |
BA: 7.00 (6 0 1 0) |
| APN:
5561-022-005
|
ZONE: LARE15 |
HOD: |
STORIES: 1 |
APX SF: 5,285/AS |
| LSE: No |
GH: N/A |
POOL: Yes |
APX LDM: |
APX LSZ: 25,206/AS |
| LOP: No |
PUD: No |
FIREPL: 3 |
PKGT: 4 |
PKGC: |
|
DIRECTIONS: Sunset Plaza north of Sunset to Rising Glen Road.
|
REMARKS: Owner bought another and wants to see
offers!! This perfectly maintained very large home on over half an acre
of mostly flat lot is an opportunity to live in as is, remodel to taste
or rebuild with views an even larger home. Located north of Thrasher
above the famed Sunset Strip this gated, contemporary home sits on one
of the best streets. The remodeled Chef's kitchen, formal dining room,
professional grade movie theater and expansive floorplan allow you to
entertain your friends in sophisticated style. Amazing backyard with
pool, spa and patios add to the indoor/outdoor California lifestyle.
Bring all offers!!

|
| ROOMS: Den,Dining,Entry,Home Theatre,Living,Master Bedroom,Powder,Sauna,Sun |
| OCC/SHOW: Listing Agent Accompanies |
OH:
07/27/2014 (2:00PM-5:00PM)
|
| LP: $4,999,999 |
DOM/CDOM: 122/122 |
LD: 03/26/2014 |
|
OLP: $5,995,000 |
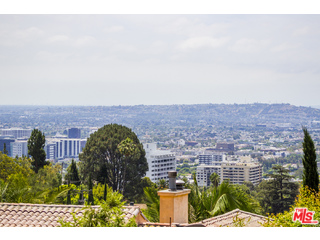
|
RES-SFR:
9221 SIERRA MAR DR , LOS ANGELES ,CA
90069
|
MLS#: 14-779215 |
LP: $3,800,000
|
| AREA: (3)Sunset Strip - Hollywood Hills West |
STATUS:
A
|
VIEW: Yes |
MAP:
 592/G5
592/G5
|
| STYLE: Other |
YB: 1951 |
BR: 3 |
BA: 3.00 (3 0 0 0) |
| APN:
4392-006-010
|
ZONE: LARE11 |
HOD: |
STORIES: 2 |
APX SF: 0/OT |
| LSE: |
GH: N/A |
POOL: No |
APX LDM: 91x120/VN |
APX LSZ: 11,882/AS |
| LOP: |
PUD: |
FIREPL: |
PKGT: |
PKGC: |
|
DIRECTIONS: The “Bird Streets” is an exclusive
enclave of homes in the Hollywood Hills area of Los Angeles, located
north of Sunset Blvd between Hillcrest Road in Beverly Hills and Rising
Glen and Sunset Plaza in the Hollywood Hills.
|
REMARKS: Builder's Dream / Remodel with a bird's
eye VIEW!!! 9221 Sierra Mar Dr. is in the renowned "Bird Streets" of the
Hollywood Hills and is just seconds away from Sunset Plaza. This
location with views doesn't get any better!

|
| ROOMS: 2nd Story Family Room,Family |
| OCC/SHOW: 48-hr Notice |
OH:
07/27/2014 (3:00PM-6:00PM)
|
| LP: $3,800,000 |
DOM/CDOM: 6/6 |
LD: 07/20/2014 |
|
OLP: $3,800,000 |
|
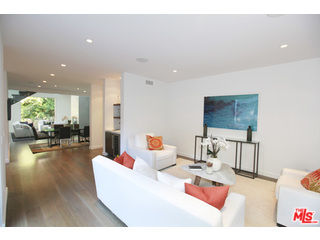
|
RES-SFR:
1363 BOBOLINK PL , LOS ANGELES ,CA
90069
|
MLS#: 14-747601 |
LP: $3,450,000
|
| AREA: (3)Sunset Strip - Hollywood Hills West |
STATUS:
A
|
VIEW: Yes |
MAP:
 592/G5
592/G5
|
| STYLE: Modern |
YB: 1952 |
BR: 3 |
BA: 6.00 (4 0 2 0) |
| APN:
4392-006-006
|
ZONE: LARE11 |
HOD: |
STORIES: 4 |
APX SF: 3,980/TA |
| LSE: No |
GH: None |
POOL: Yes |
APX LDM: |
APX LSZ: 9,609/AS |
| LOP: No |
PUD: No |
FIREPL: 1 |
PKGT: 2 |
PKGC: 2 |
|
DIRECTIONS: Go north on Doheny Drive from Sunset Blvd, turn west on Sierra Mar Drive and north on Bobolink Place
|
REMARKS: "Best Value in the Bird Streets". This
open floor plan, high ceilings, Wenge front door. Wide blank Oak
flooring throughout, custom glass exterior and interior railings lead
through this multi-level property. A completely remodeled kitchen with
Calacatta marble counter waterfall counters, Sub-Zero 48" refrigerator,
Wolf Range, a seperate custom 112 bottle wine facility. Exquisitely
designed master bath of which has Onyx counter tops, Kohler and Grohe
fixtures, Onyx floors. The large master suite complete with a huge
dressing room and custom cabinetry. Two en-suite bedrooms with private
patios that overlook the Saltwater Pool/Spa. Then travel to the bonus
room (can be easily converted to a fourth bedroom) with a wet bar, patio
and views of the City. A new saltwater pool and spa with new built in
seating area and barbeque with mini fridge ready to entertain. Premium
brand, Stewart-Gulrajani designer homes.

|
| ROOMS: Dining,Dining Area,Family,Master Bedroom,Walk-In Closet |
| OCC/SHOW: Call LA 1,Vacant |
OH:
07/26/2014 (1:00PM-5:00PM)
|
| LP: $3,450,000 |
DOM/CDOM: 83/183 |
LD: 03/28/2014 |
|
OLP: $3,450,000 |
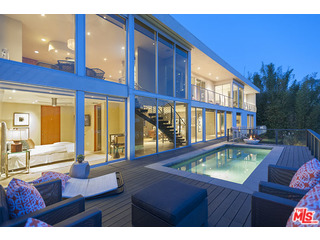
|
RES-SFR:
2739 NICHOLS CANYON RD , LOS ANGELES ,CA
90046
|
MLS#: 14-764493 |
LP: $2,799,000
|
| AREA: (3)Sunset Strip - Hollywood Hills West |
STATUS:
A
|
VIEW: Yes |
MAP:
 593/B1
593/B1
|
| STYLE: Architectural |
YB: 1959 |
BR: 3 |
BA: 4.00 (3 0 1 0) |
| APN:
5570-003-006
|
ZONE: LARE11 |
HOD: |
STORIES: 1 |
APX SF: 3,814/TC |
| LSE: No |
GH: N/A |
POOL: Yes |
APX LDM: |
APX LSZ: 5,022/VN |
| LOP: No |
PUD: |
FIREPL: 4 |
PKGT: 4 |
PKGC: 2 |
|
DIRECTIONS: Nichols Canyon north of Hollywood, South of Mulholland
|
REMARKS: Stunning architectural featuring endless
views from every floor to ceiling glass room and a sparkling salt water
pool. Perched in prime Nichols Canyon, this perfect open floor plan
features 2 equally grand master suites with a 3rd large bedroom also
with ensuite bath. Numerous decks to dine, sunbathe, or simply enjoy the
serene canyon and city lights views. Large open kitchen features Miele
appliances, sub zero fridge and wine cabinet, and a large center island
with cooking station, sit up bar, and plenty of cabinet space. The
generous layout provides for an ideal office with floor to ceiling
windows, a gym, media room, and wet bar with wine fridge. The pool deck
offers plenty of room to entertain with a 3 tiered grassy yard. Truly
designed with luxury living in mind, you will find built in sound
throughout, walk in closets, heated floors in all bathrooms, master
steam shower, jetted tubs, a floating staircase, 4 fireplaces, central
vacuum, and a large two car garage.

|
| ROOMS: Bar,Breakfast Bar,Den/Office,Living,Master Bedroom,Patio Open,Powder,Two Masters,Walk-In Closet |
| OCC/SHOW: 24-hr Notice,Appointment w/List. Office |
OH:
07/27/2014 (2:00PM-5:00PM)
|
| LP: $2,799,000 |
DOM/CDOM: 60/60 |
LD: 05/27/2014 |
|
OLP: $2,899,000 |
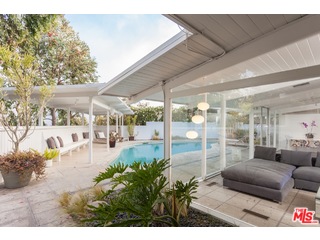
|
RES-SFR:
8015 BRIAR SUMMIT DR , LOS ANGELES ,CA
90046
|
MLS#: 14-768829 |
LP: $2,649,000
|
| AREA: (3)Sunset Strip - Hollywood Hills West |
STATUS:
A
|
VIEW: Yes |
MAP:
 593/A1
593/A1
|
| STYLE: Mid-Century |
YB: 1959 |
BR: 3 |
BA: 3.00 (3 0 0 0) |
| APN:
5570-038-003
|
ZONE: LARE15 |
HOD: |
STORIES: 1 |
APX SF: 3,322/VN |
| LSE: No |
GH: None |
POOL: Yes |
APX LDM: 146x100/VN |
APX LSZ: 14,261/VN |
| LOP: No |
PUD: No |
FIREPL: 1 |
PKGT: 2 |
PKGC: 2 |
|
DIRECTIONS: East of Laurel Canyon Blvd, South of Mulholland Dr, 2nd Left on Briar Summit.
|
REMARKS: Private, quintessential Mid Century Post
& Beam Architecture by Richard Dorman, AIA. Situated just steps
from hillside walking trails and nature preserve, this home is within
the exclusive Briar Summit-Briar Knoll enclave, a Mulholland Drive ridge
top community, utilities underground and conceived in the manner of
Trousdale Estates in Beverly Hills -- for sophisticated residents
looking for a stylish, hip living, in a quiet, architectural colony.
This property features expansive great room, open plan dining/family and
living areas, all playing directly to a generous pool, patio and
grounds, thoroughly private and secure. 3 bedrooms, including pool-side
master and luxe bath with tremendous closets and dressing area, plus
gym or 4th bedroom/office and two guest baths. Vaulted beam ceilings,
glass walls, clerestory windows, stone and wood floors complete this
timeless, move-in condition opportunity.

|
| ROOMS: Den/Office,Dining Area,Entry,Family,Gym,Living,Master Bedroom,Patio Open |
| OCC/SHOW: 24-hr Notice,Appointment w/List. Office |
OH:
07/27/2014 (2:00PM-5:00PM)
|
| LP: $2,649,000 |
DOM/CDOM: 44/44 |
LD: 06/12/2014 |
|
OLP: $2,649,000 |
|
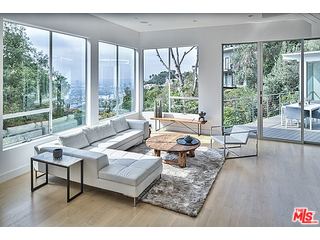
|
RES-SFR:
8618 FRANKLIN AVE , LOS ANGELES ,CA
90069
|
MLS#: 14-764905 |
LP: $1,999,000
|
| AREA: (3)Sunset Strip - Hollywood Hills West |
STATUS:
A
|
VIEW: Yes |
MAP:
 592/J4
592/J4
|
| STYLE: Post & Beam |
YB: 1955 |
BR: 3 |
BA: 3.00 (1 2 0 0) |
| APN:
5558-020-002
|
ZONE: LAR1 |
HOD: |
STORIES: 2 |
APX SF: 2,312/ES |
| LSE: |
GH: N/A |
POOL: No |
APX LDM: |
APX LSZ: 5,797/AS |
| LOP: |
PUD: |
FIREPL: |
PKGT: |
PKGC: 2 |
|
DIRECTIONS: North on Queens Road, West on Franklin to property address
|
REMARKS: Stunning remodeled and expanded
mid-century post & beam above the Sunset Strip on a cul de sac
street with city light views all the way to Long Beach. This 3 bed/3
bath home has a wonderful combination of open space, high ceilings,
expanses of glass, and walls for hanging art. An open plan layout
features an entertainer's kitchen, with a dining room and expansive
living area that open to a spacious deck, all overlooking city views
framed by green hillsides. Two bedrooms and baths on the main level
could be used for guests and workspace, while a luxurious master suite
on the lower level opens out to a private garden area. Fleetwood doors,
marble counters, custom tile work and designer fixtures make this home a
winner. Wood floors and porcelain tile create a warm and modern
environment, while upgrades include a split zone AC system, tankless
water heater, stainless steel appliances, and built-in speakers inside
and out. Two-car garage with direct access and separate laundry room.

|
| ROOMS: Dining,Great Room,Master Bedroom |
| OCC/SHOW: Appointment Only,Call LA 1 |
OH:
07/27/2014 (2:00PM-5:00PM)
|
| LP: $1,999,000 |
DOM/CDOM: 22/22 |
LD: 06/26/2014 |
|
OLP: $1,999,000 |
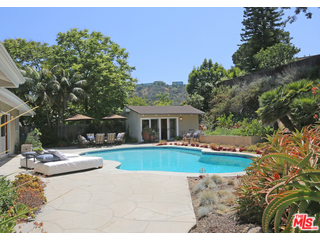
|
RES-SFR:
2735 LAUREL PASS , LOS ANGELES ,CA
90046
|
MLS#: 14-775071 |
LP: $1,995,000
|
| AREA: (3)Sunset Strip - Hollywood Hills West |
STATUS:
A
|
VIEW: Yes |
MAP:
 592/H2
592/H2
|
| STYLE: Contemporary |
YB: 1960 |
BR: 3 |
BA: 4.00 (2 2 0 0) |
| APN:
5565-040-004
|
ZONE: LARE15 |
HOD: |
STORIES: 1 |
APX SF: 2,632/AP |
| LSE: |
GH: Det'd |
POOL: Yes |
APX LDM: 115x132/AS |
APX LSZ: 15,102/AS |
| LOP: |
PUD: |
FIREPL: 1 |
PKGT: 5 |
PKGC: 2 |
|
DIRECTIONS: Mulholland to Laurel Pass or Laurel Canyon to Lookout Mountain to Laurel Pass
|
REMARKS: Wonderful Mid Century Contemporary 3
bedroom 3 bath home with pool and guest house. Chic living room with
hardwood floors, flagstone fireplace and serene canyon views. Gourmet
kitchen with stainless steel appliances and granite counters.The
kitchen/great room comprises the heart of the house and opens seamlessly
to the spacious yard for entertaining both indoors and out. Master
suite with walk-in closet and Carrara marble bath. 2 additional
bedrooms. The large resort-like backyard features a sparkling pool,
professionally landscaped drought-resistant yard with succulent plants.
The guest house has a wood-beamed ceiling and a separate bathroom.
2-car direct entry garage. Located in the Wonderland Elementary School
District, this home offers casually elegant living in Laurel Canyon.

|
| ROOMS: Breakfast Area,Breakfast Bar,Den,Dining,Dining Area,Family,Master Bedroom,Studio |
| OCC/SHOW: Listing Agent Accompanies |
OH:
07/27/2014 (2:00PM-5:00PM)
|
| LP: $1,995,000 |
DOM/CDOM: 19/19 |
LD: 07/07/2014 |
|
OLP: $1,995,000 |
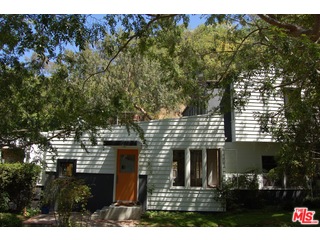
|
RES-SFR:
8518 APPIAN WAY , LOS ANGELES ,CA
90046
|
MLS#: 14-770327 |
LP: $1,300,000
|
| AREA: (3)Sunset Strip - Hollywood Hills West |
STATUS:
A
|
VIEW: Yes |
MAP:
 592/J3
592/J3
|
| STYLE: Architectural |
YB: 1952 |
BR: 3 |
BA: 2.00 (2 0 0 0) |
| APN:
5562-013-009
|
ZONE: LAR1 |
HOD: $0.00 |
STORIES: 2 |
APX SF: 1,753/AS |
| LSE: No |
GH: None |
POOL: No |
APX LDM: 82x110/AS |
APX LSZ: 9,040/AS |
| LOP: No |
PUD: No |
FIREPL: 1 |
PKGT: 2 |
PKGC: 2 |
|
DIRECTIONS: Laurel Canyon to Lookout Mtn to Stanley Hills to Appian/or Sunset Plaza to Appian Way 14mins
|
REMARKS: Bright 3BD/2BA Architectural with a fine
blend of warm contemporary textures and lots of natural light. Set high
above the street surrounded by oak trees, private gardens, yard &
patios. Spacious 2nd story master suite with two generous walk-in
closets/dressing areas and incredible views to the San Gabriel
Mountains. Formal dining area opens to living room with fireplace.
Secluded and private reader's nook with skylight. Bring your fussiest
Buyers. This is a gem in the Wonderland School District. Great privacy
for those who want to get away yet only minutes from the Sunset Strip,
Hollywood and Studio City. Upgraded systems throughout. Easy to show.

|
| ROOMS: Dining Area,Library/Study,Living,Patio Open,Service Entrance |
| OCC/SHOW: Listing Agent Accompanies |
OH:
07/27/2014 (2:00PM-5:00PM)
|
| LP: $1,300,000 |
DOM/CDOM: 37/37 |
LD: 06/19/2014 |
|
OLP: $1,300,000 |
|
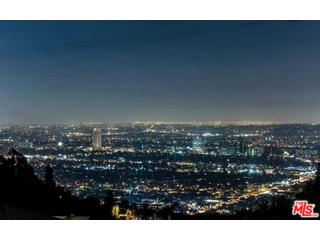
|
RES-SFR:
1577 VIEWSITE DR , LOS ANGELES ,CA
90069
|
MLS#: 14-775619 |
LP: $1,299,000
|
| AREA: (3)Sunset Strip - Hollywood Hills West |
STATUS:
A
|
VIEW: Yes |
MAP:
 592/J4
592/J4
|
| STYLE: Mid-Century |
YB: 1959 |
BR: 3 |
BA: 2.00 (2 0 0 0) |
| APN:
5558-005-020
|
ZONE: LAR1 |
HOD: $0.00 |
STORIES: 0 |
APX SF: 1,400/AP |
| LSE: Yes |
GH: N/A |
POOL: No |
APX LDM: |
APX LSZ: 5,662/AS |
| LOP: |
PUD: |
FIREPL: |
PKGT: |
PKGC: |
|
DIRECTIONS: From Sunset Blvd to Sunset Plaza Dr, left on Viewsite Dr
|
REMARKS: Sleek, contemporary Hollywood Hills
home. Breathtaking views, ebony hardwood floors throughout, gourmet
chef's kitchen with granite counter tops, updated modern baths with
steam showers and designer marble. Spacious master bedroom with French
doors leading to entertaining deck. Private entry to massive outdoor
area with hot tub and water features, perfect for enjoying the outdoor
leaving. Situated in prime Sunset Plaza location, only minutes to the
cities finest shopping, dining and entertainment venues.

|
| ROOMS: Living,Master Bedroom,Office,Patio Open |
| OCC/SHOW: 24-hr Notice |
OH:
07/27/2014 (2:00PM-5:00PM)
|
| LP: $1,299,000 |
DOM/CDOM: 18/39 |
LD: 07/08/2014 |
|
OLP: $1,299,000 |
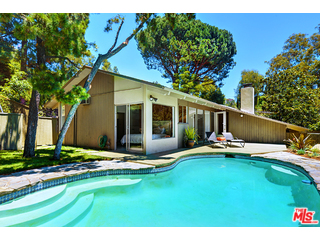
|
RES-SFR:
9032 WONDERLAND PARK AVE , LOS ANGELES ,CA
90046
|
MLS#: 14-775303 |
LP: $1,295,000
|
| AREA: (3)Sunset Strip - Hollywood Hills West |
STATUS:
A
|
VIEW: Yes |
MAP:
 592/H2
592/H2
|
| STYLE: Mid-Century |
YB: 1958 |
BR: 3 |
BA: 2.00 (2 0 0 0) |
| APN:
5564-024-021
|
ZONE: LARE15 |
HOD: |
STORIES: 1 |
APX SF: 1,747/AS |
| LSE: |
GH: N/A |
POOL: Yes |
APX LDM: |
APX LSZ: 19,146/AS |
| LOP: |
PUD: |
FIREPL: 1 |
PKGT: 4 |
PKGC: 2 |
|
DIRECTIONS: Laurel Canyon to Lookout Mountain to Wonderland to Wonderland Park
|
REMARKS: Designed by Robert Kinnard, AIA, c.1957,
this contemporary home is the epitome of the modern style of that
period. Dramatic step-down living room features a seamless open floor
plan with vaulted beam ceilings, walls of sliding glass doors,
cantilevered concrete & stone fpl, & panels of wide plank wood
walls. Upgraded with polished concrete floors, mosaic glass tile baths,
& tall wood & glass doors. Additionally, the Living room offers a
sitting/reading alcove & opens to an intimate patio that accesses a
lushly landscaped private garden & pool. Solar heated free form
pool, with flagstone & wood patio deck, is surrounded by grassy
backyard & mature shade trees. Kitchen includes granite counters, SS
appls & breakfast nook. Master bedroom has walk-in closet &
dressing area. 2-car Carport with ample storage. Located in the very
desirable Wonderland Elementary School district. Play with the kids in
the yard, or shake cocktails by the pool, this tranquil home has
something for everyone.

|
| ROOMS: Breakfast Area,Center Hall,Dining,Entry,Living,Patio Open |
| OCC/SHOW: Call LA 1 |
OH:
07/27/2014 (2:00PM-5:00PM)
|
| LP: $1,295,000 |
DOM/CDOM: 16/16 |
LD: 07/10/2014 |
|
OLP: $1,395,000 |














No comments:
Post a Comment
hang in there. modernhomeslosangeles just needs a quick peek before uploading your comment. in the meantime, have a modern day!