 |
| 1315 Goucher St, 90272 - 1950 - $2,695,000 |
There are 31 single-family mid-century modern open house listings for July 27 in the zip code areas of 90049, 90077, 90210 and
90272 including Beverly Hills, Beverly Hills Post Office, Bel Air, Benedict Canyon, Beverly Glen,
Brentwood,
Coldwater Canyon, Pacific Palisades, Trousdale Estates and Westwood
Hills. Many styles of modern architecture are represented this
week including, ranch, post and beam, contemporary and regency moderne. Modern homes Los Angeles are all around us. Take a look below to find your mid-century dream home. There is one
new listings
this week open for viewing.
The weather forecast is calling for mostly sunny skies with highs in the
mid 80s and the humidity at about 45%. Sunset is at 7:58pm.

|
RES-SFR:
2664 HUTTON DR , BEVERLY HILLS ,CA
90210
|
MLS#: 14-776803 |
LP: $6,795,000
|
| AREA: (2)Beverly Hills Post Office |
STATUS:
A
|
VIEW: Yes |
MAP:
 592/C2
592/C2
|
| STYLE: Contemporary |
YB: 1956 |
BR: 7 |
BA: 7.00 (4 2 1 0) |
| APN:
4384-002-017
|
ZONE: LARE40 |
HOD: |
STORIES: 1 |
APX SF: 8,068/OW |
| LSE: |
GH: Det'd |
POOL: Yes |
APX LDM: |
APX LSZ: 42,922/AS |
| LOP: |
PUD: |
FIREPL: 3 |
PKGT: |
PKGC: 4 |
|
DIRECTIONS: Benedict Canyon to Hutton
|
REMARKS: Nestled & hidden up a private drive,
this spectacular gated estate combines polished refinement w/a clean
inviting design. Blending arch elements w/contemporary styling &
renovated w/great attention to detail, this stunning home has reinvented
the art of living w/expansive rooms that seamlessly transition to
outdoor spaces creating the ultimate in California sophistication.
Spacious open floor plan thoughtfully designed for both the casual &
formal entertainer & features a media rm, den, formal dining rm,
family rm, wet bar & epicurean kitchen w/Thermador apls. 2 secondary
guest bedrms & a large laundry rm complete the ground level. The
2nd flr living quarters are accented by a loft style family rm, Jack
& Jill bedrms & dual master suites w/morning bars, walk in
closets & spa quality baths w/2 person multi-jet showers &
dramatic soaking tubs. Relaxing exterior has verdant cyn views sparkling
pool/spa, lg patio deck, huge outdoor bar w/beverage cooler, blt-in bbq
& full guest house.

|
| ROOMS: Bonus,Breakfast,Breakfast Area,Den,Dining,Family,Guest House,Living,Media,Patio Open,Powder,Two Masters,Walk-In Closet |
| OCC/SHOW: Appointment Only,Call LA 1,Call LA 2 |
OH:
07/27/2014 (2:00AM-5:00PM)
|
| LP: $6,795,000 |
DOM/CDOM: 15/96 |
LD: 07/11/2014 |
|
OLP: $6,795,000 |

|
RES-SFR:
525 ALMA REAL DR , PACIFIC PALISADES ,CA
90272
|
MLS#: 14-778097 |
LP: $5,750,000
|
| AREA: (15)Pacific Palisades |
STATUS:
A
|
VIEW: Yes |
MAP:
 631/B6
631/B6
|
| STYLE: Contemporary |
YB: 1970 |
BR: 5 |
BA: 5.00 (4 0 1 0) |
| APN:
4411-019-012
|
ZONE: LARE15 |
HOD: |
STORIES: 2 |
APX SF: 4,506/VN |
| LSE: No |
GH: None |
POOL: Yes |
APX LDM: |
APX LSZ: 17,731/VN |
| LOP: No |
PUD: No |
FIREPL: |
PKGT: 4 |
PKGC: 2 |
|
DIRECTIONS: Take Sunset Blvd to Chautauqua Blvd to Almoloya Dr to Chapala Dr to Alma Real Dr
|
REMARKS: Chic, light and bright contemporary
estate situated in what is considered one of the most premiere areas of
Pacific Palisades. Has the most fabulous canyon and ocean views in the
area. Located in the Huntington Palisades, this spectacular home sits on
a large lot and features 5 bedrooms, 5 bathrooms, 3 fireplaces (in the
living room, den and master bedroom), great ceiling height, and
brand-new gourmet kitchen. French doors open to large patio and serene
backyard with pool creating a fabulous flow for Indoor/Outdoor living.
In close proximity to the ocean, restaurants, parks, award winning
schools, and all that Palisades Village has to offer.

|
| ROOMS: Master Bedroom |
| OCC/SHOW: Call LA 1 |
OH:
07/27/2014 (2:00PM-5:00PM)
|
| LP: $5,750,000 |
DOM/CDOM: 9/9 |
LD: 07/17/2014 |
|
OLP: $5,750,000 |
|

|
RES-SFR:
9420 Readcrest Drive , Beverly Hills ,CA
90210
|
MLS#: SR14153875CN |
LP: $5,000,000
|
| AREA: (2)Beverly Hills Post Office |
STATUS:
A
|
VIEW: Yes |
MAP:

|
| STYLE: Contemporary |
YB: 1951 |
BR: 5 |
BA: 5.00 (5 0 0 0) |
| APN:
4352-010-034
|
ZONE: |
HOD: $0.00 |
STORIES: 2 |
APX SF: 4,580/SE |
| LSE: No |
GH: N/A |
POOL: Yes |
APX LDM: |
APX LSZ: 15,039/OW |
| LOP: |
PUD: |
FIREPL: |
PKGT: 7 |
PKGC: |
|
DIRECTIONS: Enter Readcrest from either Lindacrest Dr from Coldwater or Schuyler Rd from Doheny
|
REMARKS: New Listing: Breathtaking 180 degrees
City, Ocean and Canyon Vistas from floor to ceiling glass, Volume High
Ceilings and Clerestory afford a feeling of resort-style living.
Providing luxury & serenity this brilliantly remodeled architectural
contemporary estate in the prestigious Crest Streets Community is
nestled in the hills adjacent to Trousdale Estates just minutes from the
center of Beverly Hills. The flowing floor plan with chef?s kitchen
and large living room and great room offers the ultimate in L.A.
entertaining and family lifestyles. The enormous master suite is
complete with fireplace, private balcony, huge custom walk-in closet and
2 baths ensuite one with a tub for two and bidet. A private portico and
separate entrance leads to guest quarters with ensuite bath suitable
for household or domestic. Lots of closet space and storage throughout.
The home and grounds offer tranquility with numerous balconies and decks
& large secluded yard with room for sparkling pool & spa (see
plans) and or secret garden. Motor court like driveway to garage. 3
Fireplaces, 5 bedrooms, 5 baths in nearly 4,580 sq. ft. of spectacular
living space.

|
| ROOMS: |
| OCC/SHOW: |
OH:
07/27/2014 (2:00PM-4:30PM)
|
| LP: $5,000,000 |
DOM/CDOM: 13/13 |
LD: 07/13/2014 |
|
OLP: $5,000,000 |
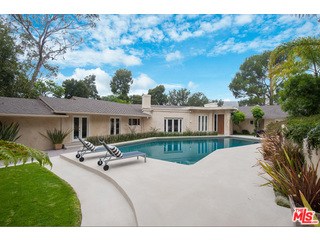
|
RES-SFR:
9541 CHEROKEE LN , BEVERLY HILLS ,CA
90210
|
MLS#: 14-772449 |
LP: $3,995,000
|
| AREA: (2)Beverly Hills Post Office |
STATUS:
A
|
VIEW: Yes |
MAP:
 592/F3
592/F3
|
| STYLE: Contemporary |
YB: 1956 |
BR: 4 |
BA: 5.00 (4 0 1 0) |
| APN:
4388-008-031
|
ZONE: LARE15 |
HOD: |
STORIES: 1 |
APX SF: 4,135/AS |
| LSE: |
GH: None |
POOL: Yes |
APX LDM: |
APX LSZ: 33,558/AS |
| LOP: |
PUD: |
FIREPL: 3 |
PKGT: 2 |
PKGC: |
|
DIRECTIONS: Coldwater North to Cherokee on the left property is gated.
|
REMARKS: One story Contemporary sanctuary up a
long private gated driveway offers 4 bedrooms, 5 baths. This secluded
home is only minutes from the finest hotels and restaurants. Open floor
plan, voluminous space and great walls for art. Gourmet kitchen, bar
& billiards room, formal dining w/fireplace, living room with
fireplace, master suite with fireplace and canyon views. Luxurious
master bath with sitting area plus huge walk-in closet. In move in
condition. French doors open to outdoor patios and sitting areas. Bring
your discriminating clientele. Resort like pool and large motor court.

|
| ROOMS: Bar,Billiard Room,Breakfast,Breakfast Area,Dining,Guest-Maids Quarters,Living,Master Bedroom,Patio Open,Powder |
| OCC/SHOW: Appointment w/List. Office |
OH:
07/27/2014 (2:00PM-5:00PM)
|
| LP: $3,995,000 |
DOM/CDOM: 31/116 |
LD: 06/25/2014 |
|
OLP: $3,995,000 |
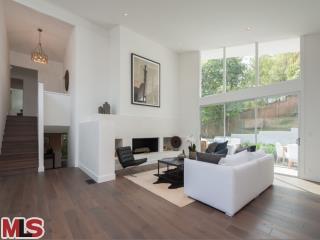
|
RES-SFR:
13172 BOCA DE CANON LN , LOS ANGELES ,CA
90049
|
MLS#: 14-741705 |
LP: $3,495,000
|
| AREA: (6)Brentwood |
STATUS:
A
|
VIEW: No |
MAP:
 631/D1
631/D1
|
| STYLE: Contemporary |
YB: 1968 |
BR: 4 |
BA: 5.00 (4 0 1 0) |
| APN:
4492-001-017
|
ZONE: LARE40 |
HOD: |
STORIES: 2 |
APX SF: 4,033/OW |
| LSE: |
GH: None |
POOL: No |
APX LDM: |
APX LSZ: 23,719/AS |
| LOP: |
PUD: |
FIREPL: |
PKGT: |
PKGC: 3 |
|
DIRECTIONS: North of Sunset, Mandeville Canyon to Boca de Canyon
|
REMARKS: Modern Contemporary, light filled home
w/top of the line finishes and views of a vineyard on a very secluded
private street. 4 bedrooms, 4.5 baths in lower Mandeville Canyon. 2 sty
dramatic home offers over 4,ooo sq/ft. Great rm w/high ceilings &
walls of glass. Beautiful hardwd flrs & skylights throughout.
Gourmet kitchen w/stainless steel appliances & center island. Open
floor plan, family rm/media rm is perfect for entertaining opens into a
beautiful outdoor seating area w/inviting spaces and backyard. 4th BR
doubles as a maids/office. Attached 3-car garage.Truly turn key!!!

|
| ROOMS: Den,Dining Area,Family,Great Room,Guest-Maids Quarters,Living,Master Bedroom,Powder |
| OCC/SHOW: Appointment w/List. Office,Call LA 2 |
OH:
07/27/2014 (2:00PM-5:00PM)
|
| LP: $3,495,000 |
DOM/CDOM: 141/141 |
LD: 03/05/2014 |
|
OLP: $4,149,000 |
|
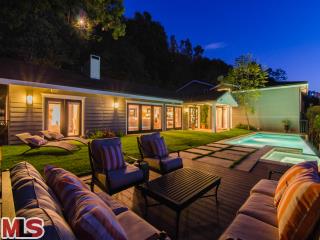
|
RES-SFR:
9455 READCREST DR , BEVERLY HILLS ,CA
90210
|
MLS#: 14-745775 |
LP: $3,395,000
|
| AREA: (2)Beverly Hills Post Office |
STATUS:
A
|
VIEW: Yes |
MAP:
 592/F5
592/F5
|
| STYLE: Traditional |
YB: 1955 |
BR: 4 |
BA: 5.00 (4 0 1 0) |
| APN:
4352-010-056
|
ZONE: LARE15 |
HOD: |
STORIES: 2 |
APX SF: 4,028/OT |
| LSE: |
GH: N/A |
POOL: Yes |
APX LDM: |
APX LSZ: 16,123/VN |
| LOP: |
PUD: No |
FIREPL: 1 |
PKGT: 4 |
PKGC: 2 |
|
DIRECTIONS: E. Coldwater Cyn & W. of Schuyler, N of Sunset
|
REMARKS: Discover this stunning extremely private
rare "Crest Streets" home sited on a covered with sunlight
promontory-like private knoll surrounded with mature trees. The
sophisticated 4 bedroom, 4.5 bathroom entertainer's home features modern
floor plan and conveniences with detailed traditional accents. Upon
entering the home you will find a huge living room with high beamed
ceilings, a beautiful wood burning fireplace, stylish herring bone
pattern hardwood floors, a wall of French doors that bring in the
sunlight & open out to a grassy yard, infinity pool & spa, &
canyon views. This complete environment features spacious formal dining
room that opens out to it's own patio, a gourmet kitchen with large
center island, and den/office. Additionally, there are 3 downstairs
bedrooms, and a completely separate upstairs master bedroom suite with a
huge dressing area, spa bath, and private outdoor patio deck. Please
see private remarks.

|
| ROOMS: Breakfast Bar,Center Hall,Den/Office,Dining,Living,Master Bedroom,Patio Open,Powder |
| OCC/SHOW: Appointment Only |
OH:
07/27/2014 (2:00PM-5:00PM)
|
| LP: $3,395,000 |
DOM/CDOM: 121/121 |
LD: 03/27/2014 |
|
OLP: $3,695,000 |
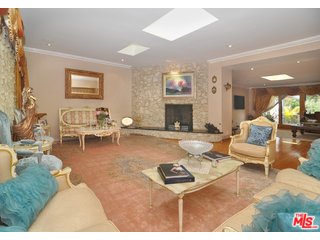
|
RES-SFR:
11455 THURSTON CIR , LOS ANGELES ,CA
90049
|
MLS#: 14-764567 |
LP: $2,949,000
|
| AREA: (4)Bel Air - Holmby Hills |
STATUS:
A
|
VIEW: Yes |
MAP:
 631/H1
631/H1
|
| STYLE: Contemporary |
YB: 1959 |
BR: 5 |
BA: 5.00 (5 0 0 0) |
| APN:
4366-011-011
|
ZONE: LARE15 |
HOD: |
STORIES: 1 |
APX SF: |
| LSE: No |
GH: N/A |
POOL: No |
APX LDM: |
APX LSZ: 11,425/VN |
| LOP: No |
PUD: No |
FIREPL: 3 |
PKGT: 2 |
PKGC: 2 |
|
DIRECTIONS: North of Sunset, East of 405
|
REMARKS: This wonderful remodeled home in lower
Bel Air offers 5 large bedrooms, 5 baths & family room, The large
open living room & adjacent family room each have floor-to-ceiling
rock fireplaces, hardwood floors, large family room has sliding doors to
the large backyard with the saltwater swimmers pool(with solar heater),
water fountain, spa tub and gazebo, formal dining room with marble
floors, huge gourmet kitchen with built-ins, center island, granite
countertops & marble floors, one bedroom & bath could have a
separate entrance. 2 zone heating air conditioning, security system,
skylites throughout, master suite with fireplace, large master bath with
spa tub, steam shower, granite counter tops and marble floors, ample
closets, recessed lighting,sound system, crown molding. Very light and
bright, great location, remodeled and updated with the best quality,
great views of city, mountain and Getty. This is the perfect family home
you have been waiting for! NO NOISE INSIDE THE HOUSE!

|
| ROOMS: Breakfast Bar,Dining,Family,Living,Master Bedroom,Separate Maids Qtrs |
| OCC/SHOW: Call LA 1 |
OH:
07/27/2014 (2:00PM-5:00PM)
|
| LP: $2,949,000 |
DOM/CDOM: 37/37 |
LD: 06/19/2014 |
|
OLP: $2,949,000 |
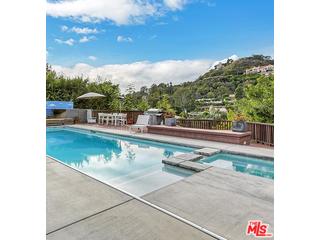
|
RES-SFR:
1225 BEVERLY ESTATES TER , BEVERLY HILLS ,CA
90210
|
MLS#: 14-740863 |
LP: $2,795,000
|
| AREA: (2)Beverly Hills Post Office |
STATUS:
A
|
VIEW: Yes |
MAP:
 592/C5
592/C5
|
| STYLE: Contemporary |
YB: 1951 |
BR: 4 |
BA: 4.00 (4 0 0 0) |
| APN:
4356-012-004
|
ZONE: LARE15 |
HOD: |
STORIES: 1 |
APX SF: 2,927/AS |
| LSE: No |
GH: N/A |
POOL: Yes |
APX LDM: |
APX LSZ: 12,018/AS |
| LOP: No |
PUD: |
FIREPL: |
PKGT: 2 |
PKGC: |
|
DIRECTIONS: North of Sunset to Benedict Canyon ,right on Beverly Estates Dr and left to Beverly EstatesTer
|
REMARKS: On a quiet cul-de-sac in lower BHPO
overlooking an unobstructed canyon view sits a beautifully redone one
story contemporary home .Perfect for entertaining , a spacious open
floor plan combining a bright living and dining room with French doors
that leads to a beautiful sparkling pool .Large master bedroom with
vaulted ceiling ,fireplace, his and hers bath , 3 additional bedrooms
plus a bonus room ,hardwood floors through out ,granite counter top and
Viking appliances in kitchen .Capturing the best of the Southern
California indoor-outdoor lifestyle.

|
| ROOMS: Bonus |
| OCC/SHOW: Call LA 1 |
OH:
07/27/2014 (2:00PM-5:00PM)
|
| LP: $2,795,000 |
DOM/CDOM: 141/141 |
LD: 03/07/2014 |
|
OLP: $2,895,000 |
|
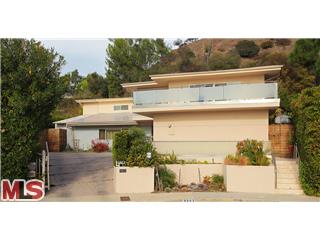
|
RES-SFR:
9903 ANTHONY PL , BEVERLY HILLS ,CA
90210
|
MLS#: 14-726301 |
LP: $2,790,000
|
| AREA: (2)Beverly Hills Post Office |
STATUS:
A
|
VIEW: Yes |
MAP:
 592/C4
592/C4
|
| STYLE: Contemporary |
YB: 1961 |
BR: 5 |
BA: 4.00 (2 2 0 0) |
| APN:
4356-004-009
|
ZONE: LARE15 |
HOD: |
STORIES: 2 |
APX SF: 3,892/AS |
| LSE: |
GH: N/A |
POOL: No |
APX LDM: |
APX LSZ: 16,929/AS |
| LOP: |
PUD: |
FIREPL: 1 |
PKGT: 2 |
PKGC: |
|
DIRECTIONS: BENEDICT TO CLEAR VIEW TO ANTHONY
|
REMARKS: THIS FABULOUS CONTEMPORARY HOUSE IS
LOCATED BEHIND THE GATES AT THE END OF CUL-DE-SAC.IN MOVE-IN CONDITION,
THE HOUSE WAS REMODELED BY PREVIOUS OWNER W/ THE BEST CUSTOM
FINISHES.KITCHEN AND MASTER BATH HAVE MINOTTI CABINETS.PROFESSIONAL
STAINLESS STEEL APPLIANCES.MASTER W/ A LARGE BALCONY LOOKING OUT TO THE
VIEW W/SAUNA AND JACUZZI TUB.THE HOUSE IS GREAT FOR ENTERTAINING AND
ALL THE WINDOWS OPENS TO A LARGE GRASSY YARD AND PL.BESIDES THE 5
BEDROOMS THERE IS AN OFFICE/DEN UP THE STAIRS.

|
| ROOMS: Bar,Breakfast Area,Center Hall,Den/Office,Dining Area,Family,Master Bedroom,Sauna,Separate Maids Qtrs |
| OCC/SHOW: 24-hr Notice,Listing Agent Accompanies |
OH:
07/27/2014 (2:00PM-5:00PM)
|
| LP: $2,790,000 |
DOM/CDOM: 138/138 |
LD: 01/09/2014 |
|
OLP: $2,995,000 |

|
RES-SFR:
1315 GOUCHER ST , PACIFIC PALISADES ,CA
90272
|
MLS#: 14-778303 |
LP: $2,695,000
|
| AREA: (15)Pacific Palisades |
STATUS:
A
|
VIEW: Yes |
MAP:
 631/B4
631/B4
|
| STYLE: Contemporary |
YB: 1950 |
BR: 4 |
BA: 3.00 (3 0 0 0) |
| APN:
4422-012-018
|
ZONE: LAR1 |
HOD: |
STORIES: 2 |
APX SF: 3,123/AP |
| LSE: No |
GH: None |
POOL: No |
APX LDM: |
APX LSZ: 5,269/VN |
| LOP: No |
PUD: No |
FIREPL: |
PKGT: |
PKGC: |
|
DIRECTIONS: Bestor to McKendree to Goucher
|
REMARKS: Stunning ocean and city views grace this
4 bedroom, 3 bath contemporary home which is conveniently located near
village schools, shops and restaurants. The home is ideal for
entertaining. The center island kitchen flows seamlessly to a central
dining area and large living room, all enjoying tremendous views. The
upper level also includes two bedrooms and two bathrooms, a laundry
room, and direct access to a 2-car attached garage. The lower level
features two additional bedrooms, a bathroom and a family room that
opens to a spacious patio and large pool. Amenities include recessed
lighting, wood and tile floors, open kitchen with granite counters,
stainless appliances, French doors, and air conditioning.

|
| ROOMS: Breakfast Area,Dining Area,Family,Living,Master Bedroom,Patio Covered |
| OCC/SHOW: Call LA 1,Listing Agent Accompanies |
OH:
07/27/2014 (2:00PM-5:00PM)
|
| LP: $2,695,000 |
DOM/CDOM: 4/4 |
LD: 07/22/2014 |
|
OLP: $2,695,000 |

|
RES-SFR:
610 ESTRELLITA WAY , LOS ANGELES ,CA
90049
|
MLS#: 14-759989 |
LP: $2,595,000
|
| AREA: (4)Bel Air - Holmby Hills |
STATUS:
A
|
VIEW: Yes |
MAP:
 631/H1
631/H1
|
| STYLE: Traditional |
YB: 1952 |
BR: 3 |
BA: 4.00 (3 0 1 0) |
| APN:
4368-017-017
|
ZONE: LARE20 |
HOD: $0.00 |
STORIES: 1 |
APX SF: 2,700/OW |
| LSE: No |
GH: None |
POOL: Yes |
APX LDM: |
APX LSZ: 13,230/AS |
| LOP: No |
PUD: No |
FIREPL: 2 |
PKGT: 2 |
PKGC: 2 |
|
DIRECTIONS: North of Bellagio, East of Moraga
|
REMARKS: Picturesque Traditional home on a quiet
cul-de-sac in lower Bel Air offers comfort & quality to charm the
most discerning buyer. Immaculately remodeled with meticulous detail
& craftsmanship & featuring stunning panoramic city & ocean
views. Spacious living room, dining room, family room, & gourmet
kitchen with prof. appliances, imported Brazilian marble countertops,
& center island with breakfast bar. The family room & kitchen
are combined to create a great room that opens onto a private patio,
completing a wonderful space for entertaining & luxurious living.
Gorgeous master suite with custom walk-in closet, & lavish bath. 2
add'l bdrm suites. Backyard is a dream & offers multiple terraces
featuring BBQ & outdoor kitchen, gated salt water pool & spa,
lush hillside, dining tent, outdoor fireplace, & meditation area
with dual urn waterfall, all overlooking the shimmering vistas. Upgrades
include plumbing, electric, heat & A/C, roof, Marvin windows &
doors, & Crestron electronics.

|
| ROOMS: Dining,Family,Living,Master Bedroom,Patio Open,Powder |
| OCC/SHOW: Appointment w/List. Office,Listing Agent Accompanies |
OH:
07/27/2014 (2:00PM-5:00PM)
|
| LP: $2,595,000 |
DOM/CDOM: 75/75 |
LD: 05/12/2014 |
|
OLP: $2,895,000 |
|

|
RES-SFR:
900 ILIFF ST , PACIFIC PALISADES ,CA
90272
|
MLS#: 14-766227 |
LP: $2,595,000
|
| AREA: (15)Pacific Palisades |
STATUS:
A
|
VIEW: Yes |
MAP:
 631/B5
631/B5
|
| STYLE: Spanish |
YB: 1950 |
BR: 3 |
BA: 3.00 (2 1 0 0) |
| APN:
4423-022-001
|
ZONE: LAR1 |
HOD: |
STORIES: 2 |
APX SF: 3,050/AS |
| LSE: No |
GH: Det'd |
POOL: No |
APX LDM: 58x130/AS |
APX LSZ: 7,473/AS |
| LOP: No |
PUD: No |
FIREPL: 1 |
PKGT: 2 |
PKGC: 2 |
|
DIRECTIONS: Pacific Palisades Alphabet Streets On the Corner of Iliff Street and Carey Street
|
REMARKS: Beautiful 3 bedroom and 3 bath
Contemporary Spanish home situated on a 7,473 sq. ft. corner lot. The
first floor features: 2 bedrooms and 2 baths, a generous formal living
room w/ fireplace, dining area, center island cook's kitchen w/
breakfast area, family room, office (potential 4th Bedroom), and laundry
room. The second floor features: Spacious master suite w/ adjacent
sitting room/office/nursery, walk-in closet and private deck w/ tree top
views. Professionally landscaped grounds w/ tranquil courtyards, built
in BBQ area, fountain, pond, and detached 2-car garage w/ attached
private studio guesthouse.

|
| ROOMS: Breakfast Area,Den,Dining Area,Garage Apartment,Jack And Jill,Living,Master Bedroom,Office,Patio Enclosed,Utility |
| OCC/SHOW: 24-hr Notice,Call LA 1,Do Not Contact Occupant |
OH:
07/27/2014 (2:00PM-5:00PM)
|
| LP: $2,595,000 |
DOM/CDOM: 44/44 |
LD: 06/12/2014 |
|
OLP: $2,695,000 |

|
RES-SFR:
1235 Beverly Estates Terrace , Beverly Hills ,CA
90210
|
MLS#: SR14120907CN |
LP: $2,500,000
|
| AREA: (2)Beverly Hills Post Office |
STATUS:
A
|
VIEW: Yes |
MAP:
 592/C5
592/C5
|
| STYLE: Traditional |
YB: 1951 |
BR: 4 |
BA: 4.00 (3 0 1 0) |
| APN:
4356-012-005
|
ZONE: |
HOD: $0.00 |
STORIES: 1 |
APX SF: 2,895/SE |
| LSE: No |
GH: N/A |
POOL: No |
APX LDM: |
APX LSZ: 12,659/PR |
| LOP: |
PUD: |
FIREPL: |
PKGT: 2 |
PKGC: |
|
DIRECTIONS: Benedict Canyon to Beverly Estates Dr. Left on Beverly Estates Terrace.
|
REMARKS: PRICE REDUCED and ready to sell. This
home is the most wonderful secret in Benedict Canyon. To really
appreciate this house, you need to walk through the doors and experience
all of its beauty. This newly remodeled home is situated on a quiet cul
de sac in Lower Benedict Canyon. It features 4 bedrooms/3.5 baths and
lovely canyon views from nearly every room. The floor plan is open and
bright allowing the comforts of easy entertaining and a lifestyle of
casual elegance. With fresh paint and newly refinished hardwood floors,
the house is clean and inviting from every angle. The open living room
has great light and a wood burning fireplace which can also be enjoyed
from the formal dining area. The kitchen boasts updated quartz counter
tops and new stainless steel appliances. The master bedroom, graced with
high ceilings, is spacious and serene with French doors that open to an
inviting backyard with tranquil canyon views and a hot tub just steps
away. The house also features a cozy family room with a fireplace and a
guest area with its own separate entrance ideal for an in-home office or
a long-term guest. Minutes away from the BH Hotel and the finest
shopping and dining in the world. Warner School District.

|
| ROOMS: |
| OCC/SHOW: Call LA 1 |
OH:
07/27/2014 (2:00PM-5:00PM)
|
| LP: $2,500,000 |
DOM/CDOM: 46/57 |
LD: 06/10/2014 |
|
OLP: $2,675,000 |
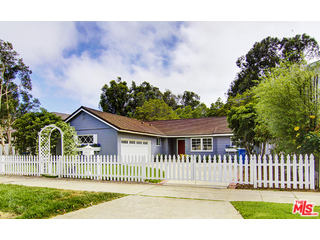
|
RES-SFR:
815 ALMA REAL DR , PACIFIC PALISADES ,CA
90272
|
MLS#: 14-758689 |
LP: $2,499,000
|
| AREA: (15)Pacific Palisades |
STATUS:
A
|
VIEW: No |
MAP:
 631/A5
631/A5
|
| STYLE: Traditional |
YB: 1950 |
BR: 4 |
BA: 3.00 (3 0 0 0) |
| APN:
4411-003-005
|
ZONE: LAR1 |
HOD: $267.25 |
STORIES: 1 |
APX SF: 2,055/AS |
| LSE: Yes |
GH: None |
POOL: No |
APX LDM: |
APX LSZ: 7,824/AS |
| LOP: No |
PUD: No |
FIREPL: 1 |
PKGT: 2 |
PKGC: 2 |
|
DIRECTIONS: Sunset to La Cruz to Alma Real
|
REMARKS: Charming Traditional behind white picket
fence in Huntington Palisades. Has been recently updated - new kitchen
and new bathrooms, bright spacious rooms. Private master in rear opens
to private yard. Close to all the Palisades Village offers: park,
library, restaurants, schools, banks and Sunday Farmers' Market.

|
| ROOMS: Breakfast Bar,Dining Area,Living,Pantry,Patio Covered |
| OCC/SHOW: Call LA 1,Key in Listing Office |
OH:
07/27/2014 (2:00PM-5:00PM)
|
| LP: $2,499,000 |
DOM/CDOM: 80/80 |
LD: 05/07/2014 |
|
OLP: $2,698,000 |
|

|
RES-SFR:
2211 SAN YSIDRO DR , BEVERLY HILLS ,CA
90210
|
MLS#: 14-765985 |
LP: $2,469,000
|
| AREA: (2)Beverly Hills Post Office |
STATUS:
A
|
VIEW: Yes |
MAP:
 592/D3
592/D3
|
| STYLE: Contemporary |
YB: 1962 |
BR: 5 |
BA: 5.00 (4 0 0 1) |
| APN:
4384-026-006
|
ZONE: LARE15 |
HOD: |
STORIES: 1 |
APX SF: 3,162/VN |
| LSE: No |
GH: N/A |
POOL: No |
APX LDM: |
APX LSZ: 12,819/VN |
| LOP: Yes |
PUD: |
FIREPL: 1 |
PKGT: |
PKGC: 2 |
|
DIRECTIONS: North of Sunset, Benedict Canyon, turn on San Ysidro Dr.
|
REMARKS: Just Reduced. Sophisticated single level
mid century modern turnkey home. Open floor plan, sun-drenched with
natural light. Living room, dining room and master bedroom have French
doors that open to the backyard. Chef's kitchen with bar counter
overlooks the sleek designer fireplace and the dining room. Large master
suite with two walk in closets and French doors leading to private
terrace with spa. Back yard perfect for parties and entertaining. BBQ
set-up area, stage area, seating area, room for pool and terraces with
fruit trees. Three additional bedrooms plus separate maid's quarters and
laundry room. North of the Beverly Hills Hotel, minutes from downtown
Beverly Hills, shopping, restaurants and ability to attend Warner Ave
Elementary School.

|
| ROOMS: Breakfast
Bar,Den,Dining,Dressing Area,Entry,Guest-Maids Quarters,Jack And
Jill,Living,Master Bedroom,Pantry,Patio Open,Powder,Separate Maids
Qtrs,Walk-In Closet |
| OCC/SHOW: Agent or Owner to be Present |
OH:
07/27/2014 (2:00PM-5:00PM)
|
| LP: $2,469,000 |
DOM/CDOM: 52/52 |
LD: 06/04/2014 |
|
OLP: $2,575,000 |
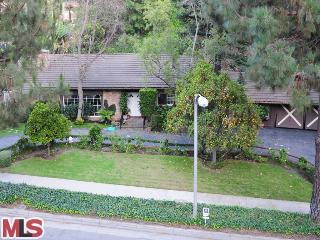
|
RES-SFR:
1130 COLDWATER CANYON DR , BEVERLY HILLS ,CA
90210
|
MLS#: 13-649403 |
LP: $2,395,000
|
| AREA: (1)Beverly Hills |
STATUS:
A
|
VIEW: Yes |
MAP:
 592/F5
592/F5
|
| STYLE: Ranch |
YB: 1951 |
BR: 4 |
BA: 4.50 (0 0 0 0) |
| APN:
4350-015-039
|
ZONE: BHR1* |
HOD: $0.00 |
STORIES: 1 |
APX SF: 2,690/AS |
| LSE: No |
GH: N/A |
POOL: Yes |
APX LDM: 125x157/AS |
APX LSZ: 20,120/AS |
| LOP: |
PUD: |
FIREPL: 2 |
PKGT: 9 |
PKGC: 2 |
|
DIRECTIONS: North on Beverly Drive from Sunset.
Turn left on Coldwater, and continue north for approx 1/2 mile. Home is
on east side of street.
|
REMARKS: Comfortable family, 4 bdrm ranch style
hm set back from street on circular driveway w/easy in & out access.
Desirable Beverly Hills School District. Wonderful curb appeal w/ lots
of lush greenery & fruit trees. Enter thru double doors into large
foyer w/hardwood floors, recessed lights & high ceilings. This home
offers a unique floor plan w/ several rms that overlook the stone patio,
backyard & pool. French doors & wood beamed ceilings thruout!
Wood paneling surrounds the huge liv rm fireplace w/ sitting bench.
Kitchen w/ breakfast area. Huge laundry rm w/ loads of storage. Two
separate powder rms. Enormous family rm w/ French doors leading to stone
patio surrounding beautiful pool & outside built-in stone &
brick covered cooking area. Ample storage of all kinds, including linen
cupboards & closet space. Lush Private Hillside. Parking for 9 cars.
New carpeting & paint! Close to Coldwater Canyon Park. SEE PRIVATE
REMARKS for SHOWING INSTRUCTIONS.

|
| ROOMS: Bar,Breakfast Area,Powder |
| OCC/SHOW: 24-hr Notice,Listing Agent Accompanies |
OH:
07/27/2014 (2:00PM-5:00PM)
|
| LP: $2,395,000 |
DOM/CDOM: 537/537 |
LD: 02/04/2013 |
|
OLP: $2,595,000 |

|
RES-SFR:
430 N KENTER AVE , LOS ANGELES ,CA
90049
|
MLS#: 14-747931 |
LP: $2,375,000
|
| AREA: (6)Brentwood |
STATUS:
A
|
VIEW: Yes |
MAP:
 631/F2
631/F2
|
| STYLE: Contemporary |
YB: 1955 |
BR: 4 |
BA: 4.00 (3 0 1 0) |
| APN:
4494-018-005
|
ZONE: LARE15 |
HOD: |
STORIES: 2 |
APX SF: 3,866/AS |
| LSE: No |
GH: None |
POOL: No |
APX LDM: |
APX LSZ: 16,160/AS |
| LOP: No |
PUD: |
FIREPL: |
PKGT: 6 |
PKGC: |
|
DIRECTIONS: North of Sunset on Kenter Avenue
|
REMARKS: Best Buy-Reduced, Refreshed &
Vacant! Easy to Show. On large, flag, knoll lot, this Sophisticated
Two-Story Contemporary features pool, patio, an inviting garden, and
tree-top canyon vistas. Gracious public space includes an open living
room and dining room with pitched ceilings, fireplace and French doors
to outdoor entertainment area and pool, and gourmet stainless steel
kitchen with walk-in pantry overlooking family-breakfast room with
fireplace and wall to wall windows framing tranquil garden with water
fall. There is a Three bedroom, 2.5 bath wing downstairs, and Grand
Master Suite with oversized bath and huge walk-in closets plus second
bedroom/library upstairs. Two zone HVAC plus security system, too! Bonus
private roof deck with canyon vistas. Carport plus ample off-street
parking. Tremendous privacy, yet moments to Kenter Canyon Elementary and
BW flats.

|
| ROOMS: Breakfast,Breakfast
Area,Dining,Family,Library/Study,Living,Master Bedroom,Pantry,Patio
Covered,Patio Open,Powder,Separate Family Room,Walk-In Pantry |
| OCC/SHOW: Call LA 1,Do Not Contact Occupant,Listing Agent Accompanies |
OH:
07/27/2014 (2:00PM-5:00PM)
|
| LP: $2,375,000 |
DOM/CDOM: 107/107 |
LD: 03/31/2014 |
|
OLP: $2,395,000 |
|
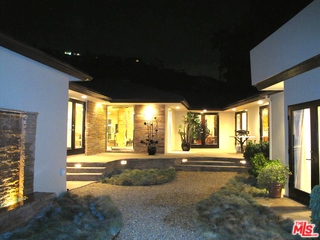
|
RES-SFR:
2245 BETTY LN , BEVERLY HILLS ,CA
90210
|
MLS#: 14-774927 |
LP: $2,375,000
|
| AREA: (2)Beverly Hills Post Office |
STATUS:
A
|
VIEW: Yes |
MAP:
 592/F3
592/F3
|
| STYLE: Modern |
YB: 1954 |
BR: 3 |
BA: 3.00 (3 0 0 0) |
| APN:
4387-015-005
|
ZONE: LARE15 |
HOD: |
STORIES: 1 |
APX SF: 2,755/AS |
| LSE: |
GH: N/A |
POOL: No |
APX LDM: |
APX LSZ: 16,361/AS |
| LOP: |
PUD: |
FIREPL: |
PKGT: 2 |
PKGC: |
|
DIRECTIONS: West off Coldwater Canyon
|
REMARKS: Completely remodeled in 2003, this
Euro-Asian home has all top of the line features. A private sanctuary
Zen-like home. First you enter into a majestic breezeway to find a
hidden jewel in Beverly Hills P.O. has 3 bedrooms, 2 masters suites, one
which has the perfect spa-like bathroom and walk-in closets. Gorgeous
flowing open floor plan great for entertaining. 3 exquisite baths, 3
modern fireplaces. It also features walnut and marble floors.
Beautifully appointed granite island-centered stainless cook's kitchen.
All French doors lead to 2 private courtyards with canyon views. The
former residence of Susan Levin and Robert Downey Jr.

|
| ROOMS: Breakfast Bar,Dining,Entry,Living,Master Bedroom,Walk-In Closet |
| OCC/SHOW: Call LA 1 |
OH:
07/27/2014 (2:00AM-5:00PM)
|
| LP: $2,375,000 |
DOM/CDOM: 18/18 |
LD: 07/08/2014 |
|
OLP: $2,375,000 |
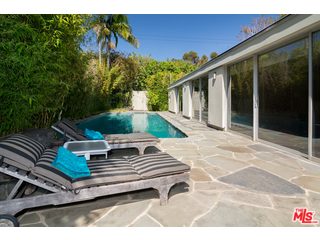
|
RES-SFR:
12727 W SUNSET BLVD , LOS ANGELES ,CA
90049
|
MLS#: 14-765197 |
LP: $2,345,000
|
| AREA: (6)Brentwood |
STATUS:
A
|
VIEW: No |
MAP:
 631/F3
631/F3
|
| STYLE: Contemporary |
YB: 1961 |
BR: 4 |
BA: 5.00 (4 0 1 0) |
| APN:
4405-020-021
|
ZONE: LARE20 |
HOD: |
STORIES: 1 |
APX SF: 3,145/AS |
| LSE: No |
GH: None |
POOL: Yes |
APX LDM: 100x110/AS |
APX LSZ: 9,351/AS |
| LOP: No |
PUD: No |
FIREPL: 3 |
PKGT: 5 |
PKGC: 2 |
|
DIRECTIONS: North of Sunset, West of Cliffwood, East of Bristol.
|
REMARKS: Deep hedging & a quiet facade belie
the drama inside this house. Completely remodeled by the renowned
architect John Bertram, this stunning single level Mid-Century
Architectural w/ 4 bd & 4.5 ba has an open floor plan, continuity
of flow, & commodious art walls. The generous entry merges easily
with the double-hearthed living room & dining areas. Natural light
streams in from the private & sunny pool & patio beyond. The
cook's kitchen features stainless steel appliances w/ an expansive
center island. Adjacent lie the service room and housekeeper's
room/office w/separate entrance. A gallery hall leads to three bedroom
suites in one wing of the house including the master suite w/ its
private garden, fireplace & pristine bath. There is parking for
seven cars & all the allure of Sunset Blvd. Prized Brentwood Park
location!

|
| ROOMS: Dining,Family,Living,Patio Open,Powder |
| OCC/SHOW: Appointment w/List. Office,Listing Agent Accompanies |
OH:
07/27/2014 (2:00PM-5:00PM)
|
| LP: $2,345,000 |
DOM/CDOM: 58/58 |
LD: 05/29/2014 |
|
OLP: $2,395,000 |
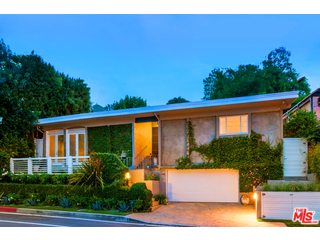
|
RES-SFR:
370 N KENTER AVE , LOS ANGELES ,CA
90049
|
MLS#: 14-778271 |
LP: $2,195,000
|
| AREA: (6)Brentwood |
STATUS:
A
|
VIEW: Yes |
MAP:
 631/F2
631/F2
|
| STYLE: Mid-Century |
YB: 1966 |
BR: 3 |
BA: 3.00 (2 0 1 0) |
| APN:
4494-015-032
|
ZONE: LAR1 |
HOD: |
STORIES: 1 |
APX SF: 2,189/AS |
| LSE: No |
GH: N/A |
POOL: No |
APX LDM: |
APX LSZ: 7,052/AS |
| LOP: No |
PUD: No |
FIREPL: 1 |
PKGT: 4 |
PKGC: 2 |
|
DIRECTIONS: North of Sunset
|
REMARKS: The most discriminating buyers will not
be disappointed. This one will not last! Contemporary Oasis North of
Sunset. Extensively remodeled featuring an open floor plan with vaulted
ceilings thru-out. Brazilian Walnut hardwood finished in a beautiful
Driftwood Matte finish. 13ft floating ceiling w/skylight & LED
uplighting. Home & Gardens "Kitchen of the Year" appliances -
Whirlpool Gold Series w/a GE Induction cooktop, Calcutta Supreme marble
countertops, backsplash & waterfall island. Kohler stainless sink
w/fully matriculating faucet & designer cutting board tray system.
European-style custom designed cabinetry- high gloss, solid laminate
with easy open/close drawers. Hardwired video surveillance system.
Indoor/outdoor living w/amazing patio space featuring a filtered Koi
pond connecting thru custom double-wide glass doors. The private, garden
terraced, backyard w/ Master Spa w/medical grade jets. Upper terrace-a
breezy treetop viewed paradise. Stunning-California living at its best!

|
| ROOMS: Dining Area,Family,Living,Patio Enclosed,Sun |
| OCC/SHOW: 24-hr Notice,Appointment w/List. Office,Call LA 1 |
OH:
07/27/2014 (2:00PM-5:00PM)
|
| LP: $2,195,000 |
DOM/CDOM: 9/9 |
LD: 07/17/2014 |
|
OLP: $2,195,000 |
|

|
RES-SFR:
574 MOUNT HOLYOKE AVE , PACIFIC PALISADES ,CA
90272
|
MLS#: 14-772931 |
LP: $2,150,000
|
| AREA: (15)Pacific Palisades |
STATUS:
A
|
VIEW: Yes |
MAP:
 631/A6
631/A6
|
| STYLE: Contemporary |
YB: 1949 |
BR: 5 |
BA: 4.00 (3 1 0 0) |
| APN:
4412-017-015
|
ZONE: LAR1 |
HOD: |
STORIES: 2 |
APX SF: 2,500/OW |
| LSE: |
GH: N/A |
POOL: No |
APX LDM: |
APX LSZ: 3,594/AS |
| LOP: |
PUD: |
FIREPL: |
PKGT: 2 |
PKGC: 2 |
|
DIRECTIONS: Sunset south on Via de la Paz, right on De Pauw, left on Mount Holyoke
|
REMARKS: Enjoy indoor / outdoor living in this 5
bedroom 4 bath home with permitted guest quarters. This home has 3 large
decks surrounded by glass to maximize the views of the mountains,
canyons and ocean! Upstairs master suite has a deck and a remodeled bath
with spa tub and mountain views. Front bedroom has a private entrance.
Back yard garden with a spa tub. Walk to the Village and all that the
Palisades has to offer! Tract 9300 BROKERS PLEASE SEE PRIVATE REMARKS

|
| ROOMS: Dining Area,Guest-Maids Quarters,Living |
| OCC/SHOW: 24-hr Notice,Call LA 1,Owner |
OH:
07/27/2014 (2:00PM-5:00PM)
|
| LP: $2,150,000 |
DOM/CDOM: 30/30 |
LD: 06/26/2014 |
|
OLP: $2,150,000 |

|
RES-SFR:
3350 MANDEVILLE CANYON RD , LOS ANGELES ,CA
90049
|
MLS#: 14-777897 |
LP: $1,849,000
|
| AREA: (6)Brentwood |
STATUS:
A
|
VIEW: Yes |
MAP:
 591/D4
591/D4
|
| STYLE: Mid-Century |
YB: 1955 |
BR: 5 |
BA: 3.00 (3 0 0 0) |
| APN:
4493-012-001
|
ZONE: LARE15 |
HOD: |
STORIES: 1 |
APX SF: 2,592/AS |
| LSE: No |
GH: None |
POOL: Yes |
APX LDM: |
APX LSZ: 18,651/AS |
| LOP: No |
PUD: |
FIREPL: 2 |
PKGT: 4 |
PKGC: 2 |
|
DIRECTIONS: 6 minutes from Sunset - Mid Mandeville
|
REMARKS: Incredibly bright true Mid-Century
Modern home in lovely Mid-Mandeville. Only 6 minutes from Sunset.
Modernist Architect Allen Siple designed this home with his signature
post and beam open floor plan. Famous for blending interior flow with
outdoor space this beautiful home still exemplifies his original
contemporary clean-lined style . Very private, quiet and now newly
updated - this is a rare find! Siple signature walls of windows and
double sided fireplace. Spacious backyard with large pool. Front yard
features a quiet grassy flat lawn and an extra area which is being used
as a play yard for children. Don't miss out on the opportunity to own
this original modern ranch!

|
| ROOMS: Converted Garage |
| OCC/SHOW: 24-hr Notice |
OH:
07/27/2014 (2:00PM-5:00PM)
|
| LP: $1,849,000 |
DOM/CDOM: 10/103 |
LD: 07/16/2014 |
|
OLP: $1,849,000 |
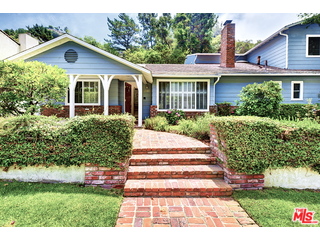
|
RES-SFR:
1560 ROSCOMARE RD , LOS ANGELES ,CA
90077
|
MLS#: 14-777635 |
LP: $1,799,000
|
| AREA: (4)Bel Air - Holmby Hills |
STATUS:
A
|
VIEW: Yes |
MAP:
 591/H5
591/H5
|
| STYLE: Traditional |
YB: 1950 |
BR: 5 |
BA: 3.00 (3 0 0 0) |
| APN:
4377-034-017
|
ZONE: LARE15 |
HOD: |
STORIES: 2 |
APX SF: 2,577/AP |
| LSE: No |
GH: N/A |
POOL: No |
APX LDM: |
APX LSZ: 18,973/VN |
| LOP: No |
PUD: |
FIREPL: 1 |
PKGT: 2 |
PKGC: 2 |
|
DIRECTIONS: North of Sunset, East of the 405
|
REMARKS: Completely remodeled with quality and
taste 5 bedroom, 3 bath 2 story traditional home with great floor plan.
Hardwood floors, fireplace, built-ins, beamed ceilings, recessed
lighting, french doors, wainscoting and skylights throughout. Large
upstairs master suite with walk-in closet & balcony. Spa-like master
bathroom complete with 2 person hydrotherapy tub, steam shower &
glass tile. Eat-in kitchen with center island and Viking cook top and
refrigerator. Direct access garage. Amazing backyard with large patio
leading to a flat grassy yard, additional play area, play house,
observation deck & trails. A true gem in the coveted Roscomare Road
elementary school district.

|
| ROOMS: Breakfast Area,Den/Office,Dining Area,Entry,Family,Living,Master Bedroom,Office,Patio Open,Walk-In Closet |
| OCC/SHOW: Listing Agent Accompanies |
OH:
07/27/2014 (2:00PM-5:00PM)
|
| LP: $1,799,000 |
DOM/CDOM: 11/11 |
LD: 07/15/2014 |
|
OLP: $1,799,000 |
|

|
RES-SFR:
650 JACON WAY , PACIFIC PALISADES ,CA
90272
|
MLS#: 14-776275 |
LP: $1,695,000
|
| AREA: (15)Pacific Palisades |
STATUS:
A
|
VIEW: No |
MAP:
 630/H5
630/H5
|
| STYLE: Traditional |
YB: 1956 |
BR: 3 |
BA: 2.00 (2 0 0 0) |
| APN:
4419-006-015
|
ZONE: LAR1 |
HOD: |
STORIES: 1 |
APX SF: 2,186/AS |
| LSE: |
GH: N/A |
POOL: No |
APX LDM: |
APX LSZ: 7,970/AS |
| LOP: |
PUD: |
FIREPL: |
PKGT: |
PKGC: |
|
DIRECTIONS: Sunset to Marquez to Jacon
|
REMARKS: HERE IS YOUR CHANCE TO EXPAND OR ENHANCE
IN THIS QUICKLY APPRECIATING LOWER MARQUEZ KNOLLS NEIGHBORHOOD.
POSSIBLE OPPORTUNITY TO ADD A SECOND STORY WITH VIEWS (BUYER TO
INVESTIGATE/CONFIRM). EXISTING 3 BEDROOM/2 BATH SINGLE STORY RANCH STYLE
HOME INCLUDES LARGE OPEN LIVING & FAMILY ROOMS LOOKING OUT ONTO A
VERY INVITING FLAT GRASSY YARD. HIGH VAULTED CEILINGS AND HARDWOOD
FLOORS THROUGHOUT ADD A FEELING OF SPACE AND LIGHT. WOOD-BURNING
FIREPLACE. GOOD SIZED UPDATED KITCHEN. LOCATED JUST ONE BLOCK UP FROM
MARQUEZ ELEMENTARY SCHOOL, MINUTES FROM THE BEACH AND NEARBY THE
PALISADES VILLAGE.

|
| ROOMS: Breakfast Area,Dining Area,Family,Living |
| OCC/SHOW: 24-hr Notice |
OH:
07/27/2014 (2:00PM-5:00PM)
|
| LP: $1,695,000 |
DOM/CDOM: 16/16 |
LD: 07/10/2014 |
|
OLP: $1,795,000 |

|
RES-SFR:
130 S KENTER AVE , LOS ANGELES ,CA
90049
|
MLS#: 14-777869 |
LP: $1,650,000
|
| AREA: (6)Brentwood |
STATUS:
A
|
VIEW: No |
MAP:
 631/G3
631/G3
|
| STYLE: Other |
YB: 1951 |
BR: 3 |
BA: 3.00 (3 0 0 0) |
| APN:
4404-012-006
|
ZONE: LAR1 |
HOD: |
STORIES: 1 |
APX SF: 2,435/AS |
| LSE: No |
GH: None |
POOL: Yes |
APX LDM: 50X142/AS |
APX LSZ: 7,126/AS |
| LOP: No |
PUD: No |
FIREPL: 1 |
PKGT: |
PKGC: |
|
DIRECTIONS: From 405, head west on Sunset to Kenter. Make a left on Kenter. House will be on the left side.
|
REMARKS: This 3 bedroom, 3 bathroom home is
centrally located in the heart of Brentwood. The open living room and
dining room has a two sided fireplace and a large bar area which is
perfect for the entertainer in you. A spacious family room opens to the
backyard where a sparkling pool and fruit trees await you.

|
| ROOMS: Bar,Breakfast,Card Room,Dining,Family,Master Bedroom,Pantry |
| OCC/SHOW: Agent or Owner to be Present |
OH:
07/27/2014 (2:00PM-5:00PM)
|
| LP: $1,650,000 |
DOM/CDOM: 10/10 |
LD: 07/16/2014 |
|
OLP: $1,650,000 |

|
RES-SFR:
2133 EL ROBLE LN , BEVERLY HILLS ,CA
90210
|
MLS#: 14-775625 |
LP: $1,649,000
|
| AREA: (2)Beverly Hills Post Office |
STATUS:
A
|
VIEW: Yes |
MAP:
 592/F3
592/F3
|
| STYLE: Traditional |
YB: 1955 |
BR: 4 |
BA: 3.00 (3 0 0 0) |
| APN:
4388-009-037
|
ZONE: LARE15 |
HOD: |
STORIES: 1 |
APX SF: 1,920/VN |
| LSE: |
GH: N/A |
POOL: No |
APX LDM: |
APX LSZ: 10,421/VN |
| LOP: |
PUD: |
FIREPL: |
PKGT: |
PKGC: |
|
DIRECTIONS: Loma Vista to Cherokee to El Roble OR Coldwater Canyon to Cherokee to El Roble.
|
REMARKS: Built in 1955, this superb traditional
home is located on a private cul-de-sac in Beverly Hills Post Office.
Updated with admirable taste, clean lines, and wonderful style! Enter
into a combined living and dining room with fireplace that overlooks an
enclosed patio and pool. Private backyard, perfect for entertaining. The
living room's built-in book cases were featured in an "Architectural
Digest" photo spread which were designed by the home's original owner.
An updated kitchen with granite counters, stainless steel appliances and
wood cabinetry provides direct access to the home's ample two-car
garage. Brand new wood floors were installed throughout the downstairs.
The generous sized master suite features an en-suite bathroom and a
walk-in closet. Two other bedrooms share access to a 3/4 bathroom. An
upstairs studio features a separate entry, a full bathroom, walk in
closet, and laundry, which could be turned into a kitchenette if
desired. Don't miss out on this great home!

|
| ROOMS: Breakfast,Den/Office,Dining,Living,Master Bedroom,Studio,Walk-In Closet,Other |
| OCC/SHOW: 24-hr Notice,Appointment w/List. Office |
OH:
07/27/2014 (2:00PM-5:00PM)
|
| LP: $1,649,000 |
DOM/CDOM: 18/18 |
LD: 07/08/2014 |
|
OLP: $1,649,000 |
|
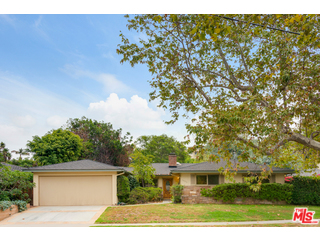
|
RES-SFR:
16315 AKRON ST , PACIFIC PALISADES ,CA
90272
|
MLS#: 14-778547 |
LP: $1,579,000
|
| AREA: (15)Pacific Palisades |
STATUS:
A
|
VIEW: No |
MAP:
 630/J5
630/J5
|
| STYLE: Ranch |
YB: 1952 |
BR: 3 |
BA: 2.00 (2 0 0 0) |
| APN:
4420-013-026
|
ZONE: LAR1 |
HOD: |
STORIES: 1 |
APX SF: 1,683/AS |
| LSE: |
GH: N/A |
POOL: No |
APX LDM: |
APX LSZ: 6,399/AS |
| LOP: |
PUD: |
FIREPL: 1 |
PKGT: 2 |
PKGC: 2 |
|
DIRECTIONS: Bienveneda to Akron
|
REMARKS: First time on market in 35 years!
Traditional one story Ranch has a terrific floor plan for easy
indoor/outdoor California living. 3 family bedrooms all together: master
with bath and two other beds with a bath. Parquet floors throughout.
Kitchen has been architect remodeled with a big breakfast room and
Saltillo tiles; center island and a large pantry. Large side yard and
red brick patio with lovely trees and good privacy. Direct access two
car garage. Marquez School. Sold as is. A great opportunity to remodel
and create your dream home.

|
| ROOMS: Dining Area,Living,Master Bedroom,Patio Open |
| OCC/SHOW: Listing Agent Accompanies |
OH:
07/27/2014 (2:00PM-5:00PM)
|
| LP: $1,579,000 |
DOM/CDOM: 9/9 |
LD: 07/17/2014 |
|
OLP: $1,579,000 |
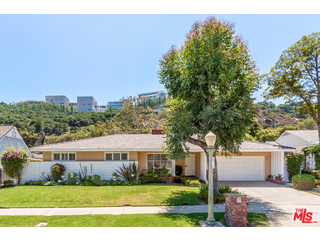
|
RES-SFR:
11790 BELLAGIO RD , LOS ANGELES ,CA
90049
|
MLS#: 14-776767 |
LP: $1,565,000
|
| AREA: (4)Bel Air - Holmby Hills |
STATUS:
A
|
VIEW: No |
MAP:
 591/G7
591/G7
|
| STYLE: Mid-Century |
YB: 1950 |
BR: 3 |
BA: 3.00 (3 0 0 0) |
| APN:
4368-014-004
|
ZONE: LARE9 |
HOD: |
STORIES: 1 |
APX SF: 2,428/VN |
| LSE: |
GH: N/A |
POOL: No |
APX LDM: |
APX LSZ: 10,191/VN |
| LOP: |
PUD: |
FIREPL: |
PKGT: |
PKGC: |
|
DIRECTIONS: North on Sepulveda, right on Moraga, left on Bellagio
|
REMARKS: Incredible 3 bedroom, 3 bathroom, single
story, 2,428 sqft house, sitting on a large flat lot of over 10,000
sqft! Perfect and open mid-century layout with double sided gas
fireplace, hardwood floors and travertine tile. Large, custom,
wrap-around kitchen with gorgeous granite counter-tops, stainless steel
appliances (36" Thermador range and rangehood, Thermador double wall
oven,), tons of cabinet space, and separate prep sink. The large dining
area overlooks the main living room, while the kitchen also flows to a
spacious informal breakfast area and den - surrounded by a wall of
windows, which leads to the large, grassy backyard. The open layout is
an entertainer's dream, while the yard, wide side-walks, and quiet
neighborhood is perfect for families. Warner School District! Comes
with fully permitted studio with it's own water and power in back yard.
Walking distance to the brand new Bel Air Bar and Grill.

|
| ROOMS: Breakfast Area,Den/Office,Dining Area,Master Bedroom,Studio |
| OCC/SHOW: Call LA 1 |
OH:
07/27/2014 (11:00AM-5:00PM)
|
| LP: $1,565,000 |
DOM/CDOM: 15/126 |
LD: 07/11/2014 |
|
OLP: $1,565,000 |
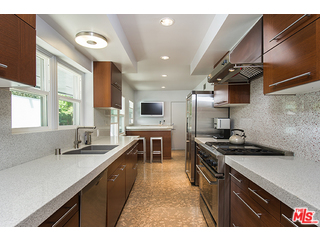
|
RES-SFR:
2525 HUTTON DR , BEVERLY HILLS ,CA
90210
|
MLS#: 14-764407 |
LP: $1,295,000
|
| AREA: (2)Beverly Hills Post Office |
STATUS:
A
|
VIEW: Yes |
MAP:
 592/C2
592/C2
|
| STYLE: Contemporary |
YB: 1953 |
BR: 3 |
BA: 2.00 (2 0 0 0) |
| APN:
4382-012-004
|
ZONE: LARE20 |
HOD: |
STORIES: 1 |
APX SF: 1,442/AS |
| LSE: No |
GH: None |
POOL: No |
APX LDM: |
APX LSZ: 14,374/AS |
| LOP: No |
PUD: No |
FIREPL: 1 |
PKGT: |
PKGC: 2 |
|
DIRECTIONS: North of Sunset blvd off Benedict Canyon Right on Hutton
|
REMARKS: REDUCED! Seller says sell. This
beautifully Remodeled contemporary is tucked away in one of the most
sought after neighborhoods of BHPO, minutes from Sunset Blvd. This home
boasts 3 bedrooms 2 bath, remodeled kitchen with recycled glass counter
tops and breakfast bar. Light and bright with open living /dining room
with Portuguese cork flooring throughout. Recessed lighting, custom
built in cabinets plenty of closet space and 2 car garage. Outdoor
seating area with inviting spaces. A wonderful place to call home.

|
| ROOMS: Breakfast Bar,Dining Area,Entry,Living,Patio Covered |
| OCC/SHOW: Call LA 1 |
OH:
07/27/2014 (2:00PM-5:00PM)
|
| LP: $1,295,000 |
DOM/CDOM: 60/60 |
LD: 05/27/2014 |
|
OLP: $1,399,000 |
|

|
RES-SFR:
11754 DARLINGTON AVE , LOS ANGELES ,CA
90049
|
MLS#: 14-777685 |
LP: $795,000
|
| AREA: (6)Brentwood |
STATUS:
A
|
VIEW: No |
MAP:
 631/H4
631/H4
|
| STYLE: Contemporary |
YB: 1966 |
BR: 2 |
BA: 2.00 (1 0 1 0) |
| APN:
4265-008-020
|
ZONE: R3LA |
HOD: |
STORIES: 2 |
APX SF: 1,140/AS |
| LSE: |
GH: N/A |
POOL: No |
APX LDM: |
APX LSZ: 1,250/AS |
| LOP: |
PUD: |
FIREPL: |
PKGT: 2 |
PKGC: |
|
DIRECTIONS: S. of San Vicente, W. of Barrington
|
REMARKS: Lowest Priced Single Family Home in
Brentwood! First time on the market in decades, this light filled 2
Story home is just steps to the best of Brentwood's shopping and dining.
Townhouse in style and scale, it features an open Living-Dining Room w/
recessed lights, patio, powder rm, sunny kitchen & breakfast area.
The second level features 2 very generous bedrms and a bath. The garage
is attached and with direct access. Freshly painted inside, with clean
lines and a clean palette, it is ready for updating. This is a rare
opportunity and has the potential to be an absolute jewel! Probate
Sale-No Court Confirmation needed.

|
| ROOMS: Breakfast Area,Dining Area,Living,Powder |
| OCC/SHOW: Listing Agent Accompanies |
OH:
07/27/2014 (2:00PM-5:00PM)
|
| LP: $795,000 |
DOM/CDOM: 10/10 |
LD: 07/16/2014 |
|
OLP: $795,000 |

|
RES-SFR:
10067 Westwanda Drive , Beverly Hills ,CA
90210
|
MLS#: 214026700VC |
LP: $749,900
|
| AREA: (2)Beverly Hills Post Office |
STATUS:
A
|
VIEW: No |
MAP:
 592/B3
592/B3
|
| STYLE: |
YB: 1962 |
BR: 2 |
BA: 2.00 (1 0 1 0) |
| APN:
4383-024-027
|
ZONE: LARE15 |
HOD: $0.00 |
STORIES: 0 |
APX SF: 1,022/PR |
| LSE: No |
GH: N/A |
POOL: No |
APX LDM: |
APX LSZ: 4,075/PR |
| LOP: |
PUD: |
FIREPL: |
PKGT: 0 |
PKGC: 0 |
|
DIRECTIONS: 1. North on Benedict Canyon from
Sunset Ave., Left on Westwanda Drive., OR 2. South on Benedict Canyon
from Mulholland Dr., Right on Westwanda Drive.
|
REMARKS: Beautiful Benedict Canyon house tucked
away on the highly desirable Westwanda Drive. This well-maintained and
updated 2 Bedroom, 1.5 Bath home is located just minutes away from
downtown Beverly Hills, and the Valley. The private backyard with
Above-Ground Spa, and outdoor Direct TV outlet is a fine example of
Southern California outdoor living space. Glass French Doors lead
inside where you are greeted by hardwood floors, crown moulding, kitchen
with granite counters and an updated 1/2 bath. Upstairs features
vaulted ceilings in both spacious bedrooms, a walk-in closet, new carpet
and a wonderfully tiled full bathroom. This recently painted home
features an upgraded electrical system, Central AC, copper piping,
energy efficient NEST Thermostat and Protect Home Security system,
upgraded windows, custom window treatments and MUCH MORE. Warner
Elementary School.

|
| ROOMS: |
| OCC/SHOW: Combo Lock Box,Owner |
OH:
07/27/2014 (12:00PM-4:00PM)
|
| LP: $749,900 |
DOM/CDOM: 11/11 |
LD: 07/15/2014 |
|
OLP: $749,900 |

































No comments:
Post a Comment
hang in there. modernhomeslosangeles just needs a quick peek before uploading your comment. in the meantime, have a modern day!