 |
| 3815 Aloha Street, 90027 - 1959 - $1,399,000 |
There are 21 single-family mid-century modern open house listings for
July 27 in the zip code areas of 90068, 90027, 90039, 90026, 90041 and
90065 including the areas of Hollywood Hills-East, Outpost, Cahuenga
Pass,
Beachwood Canyon, The Oaks, Los Feliz, Franklin Hills, Silver Lake,
Eagle Rock,
Highland Park, Glassell Park and
Mount
Washington. Many styles of modern architecture are represented this
week including, ranch, post and beam, contemporary and regency moderne.
Modern homes Los Angeles are all around us. Take a look below to find your mid-century dream home. There are 5 new listings open tomorrow for
viewing.
 |
| 3815 Aloha Street, 90027 - 1959 |
There are three very interesting homes to view this week. The first home is located at
3815 Aloha St in Los Feliz. The 1959 post and beam design has influences from students from the USC School of Architecture, including Frank Gehry. The multi-level 3 bedroom and 2 bathroom home is loaded with mid-century charm and aesthetic. The backyard features a lovely pool and entertainment area under a slatted trellis. It is being offered for
$1,390,000 and a solid investment for any mid-century modern fan.
 |
| 875 Terrace 49, 90042 - 1950 - $749,000 |
The second home is located in
Highland Park at 875 Terrace 49. The modest-sized home gets mention due to a wonderful indoor/outdoor flow. The interior melds seamlessly with the outdoors through walls of glass that lead you a lovely outdoor living area with an outdoor shower, spa and an additional structure perfect for a studio. The 3 bedroom and 2 bathroom home is being listed for
$749,000.
 |
| 7147 Woodrow Wilson Dr, 90068 - Architect, Harry Gesner, 1959 - $659,000 |
The third home worthy of mention is located in the Cahuenga Pass and designed by architect Harry Gesner. It is one of a series of stilted "Boat House Designs" he created in the hills back in 1959 cantilevering over the hillside. Even though it is of modest size with 1,136 square feet of interiors including 1 bedroom and 1 bathroom, the home boasts canyon views that are fantastic. This particular Boat House home has great interiors and you can tell the owner loves their home. Located at
7147 Woodrow Wilson Drive, the mid-century architectural home is being offered for
$659,000.
The weather forecast is calling for mostly sunny skies with highs in the
mid 80s and the humidity at about 45%. Sunset is at 7:58pm.
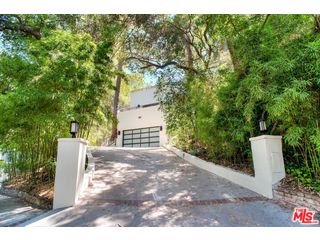
|
RES-SFR:
3094 ELLINGTON DR , LOS ANGELES ,CA
90068
|
MLS#: 14-771417 |
LP: $2,490,000
|
| AREA: (3)Sunset Strip - Hollywood Hills West |
STATUS:
A
|
VIEW: Yes |
MAP:
 593/C1
593/C1
|
| STYLE: Contemporary |
YB: 1961 |
BR: 4 |
BA: 5.00 (4 0 1 0) |
| APN:
2429-004-021
|
ZONE: LAR1 |
HOD: |
STORIES: 2 |
APX SF: 3,526/VN |
| LSE: |
GH: None |
POOL: No |
APX LDM: |
APX LSZ: 29,317/OT |
| LOP: |
PUD: |
FIREPL: 1 |
PKGT: 2 |
PKGC: 2 |
|
DIRECTIONS: Off Cahuenga Blvd past Universal Studios Blvd, take Ellington all the way to the end. Located just below Woodrow Wilson Dr.
|
REMARKS: LIKE NEW CONSTRUCTION!! This incredibly
private, serene compound sits at the end of a private street.
Encompassing over half an acre of landscaped "forest", this contemporary
home features walls of glass to the outdoor tree views. Living room has
vaulted wood ceilings. Gourmet chef's kitchen with state-of-the-art
Viking Appliances and a movable center island. Enormous Master Suite
upstairs featuring vaulted wood ceilings, huge walk-in closet,
fireplace, spa like bathroom & private decks overlooking the lush
grounds. 2 additional Bedroom Suites on main floor each with their own
bathroom. 4th Bedroom on lower floor with its own Private Entrance,
bathroom plus Game Room & storage closet. Outdoor kitchen is perfect
for cool summer evenings under the canopy. A flat grassy pad and an
extensive play area make this the perfect place for entertaining and
everyday living. This is a very special property that transports you
away from the city but is only minutes from the major Studios and it
all.

|
| ROOMS: Den/Office,Dining
Area,Family,Guest-Maids Quarters,Living,Master
Bedroom,Media,Office,Patio Open,Separate Maids
Qtrs,Study,Study/Office,Walk-In Closet |
| OCC/SHOW: Call LA 1,Call LA 2,Vacant |
OH:
07/26/2014 (2:00PM-5:00PM)
|
| LP: $2,490,000 |
DOM/CDOM: 36/36 |
LD: 06/20/2014 |
|
OLP: $2,495,000 |
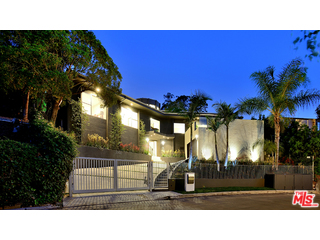
|
RES-SFR:
3396 TARECO DR , LOS ANGELES ,CA
90068
|
MLS#: 14-767739 |
LP: $2,275,000
|
| AREA: (30)Hollywood Hills East |
STATUS:
A
|
VIEW: Yes |
MAP:
 563/D7
563/D7
|
| STYLE: Modern |
YB: 1967 |
BR: 3 |
BA: 4.00 (3 0 1 0) |
| APN:
5579-033-003
|
ZONE: LAR1 |
HOD: |
STORIES: 2 |
APX SF: 3,206/AS |
| LSE: |
GH: N/A |
POOL: Yes |
APX LDM: |
APX LSZ: 9,150/AS |
| LOP: |
PUD: |
FIREPL: 3 |
PKGT: 4 |
PKGC: 2 |
|
DIRECTIONS: Barham to Lake Hollywood to Wonder View to Tareco
|
REMARKS: Sophisticated & Sleek gated
Architectural w/City Lights & Mountain views, very private yard
& pool surrounded by lush landscaping. Redefined interior spaces, by
2Form Design, showcase a Custom steel staircase w/glass treads &
Fleetwood walls of glass. Exquisite finishes include Custom Italian
cabinetry & fixtures, Silestone counters, Ann Sacks tile &
wide-plank Oak floors. The dramatic living & dining rooms open to a
large entertainer's patio w/fire pit. Modern European-style kitchen
features Viking Professional appliances, wine closet, island w/seating
for eight, & opens to the light-filled family room. Sumptuous master
suite w/fireplace, enormous walk-in closet, & Dolby 5.1 Surround.
Luxurious master bath has freestanding tub, oversized shower w/rain
head, body sprays & dual shower heads. All bedrooms have bathroom en
suite. Additional amenities include: electronic keyless entry system,
security intercom, remote controlled fireplaces, indoor/outdoor sound
system, & LG washer & dryer.

|
| ROOMS: Breakfast Bar,Dining,Family,Formal Entry,Living,Master Bedroom,Patio Open,Powder,Walk-In Closet |
| OCC/SHOW: Call LA 1 |
OH:
07/27/2014 (2:00PM-5:00PM)
|
| LP: $2,275,000 |
DOM/CDOM: 47/47 |
LD: 06/09/2014 |
|
OLP: $2,275,000 |
|
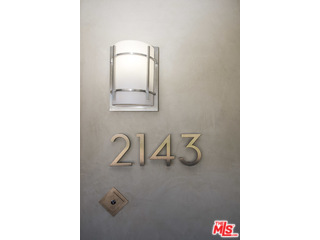
|
RES-SFR:
2143 N HOBART , LOS ANGELES ,CA
90027
|
MLS#: 14-779629 |
LP: $2,250,000
|
| AREA: (22)Los Feliz |
STATUS:
A
|
VIEW: No |
MAP:
 593/H3
593/H3
|
| STYLE: Traditional |
YB: 1964 |
BR: 3 |
BA: 3.00 (3 0 0 0) |
| APN:
5588-036-007
|
ZONE: LARE11 |
HOD: |
STORIES: 1 |
APX SF: 2,766/VN |
| LSE: No |
GH: N/A |
POOL: Yes |
APX LDM: |
APX LSZ: 11,579/VN |
| LOP: |
PUD: |
FIREPL: 1 |
PKGT: |
PKGC: 2 |
|
DIRECTIONS: North of Los Feliz Blvd., Between Fern Dell Drive and Winona Blvd.
|
REMARKS: This Los Feliz Estates offering not seen
on the market in almost 50 years is today's opportunity to acquire and
create its next decades of the areas best living. Impeccably updated and
maintained, the desirable single level open floor plan is excellent for
seamless indoor/outdoor entertainment w/ formal dining, guest BR with
adjoining baths, large media room with wet bar, and eat-in kitchen all
off the centered living room with fireplace. Formal double door foyer
leads straight to walls of glass opening to pool and expansive patio
providing multiple areas for additional outdoor living. Master BR and
en-suite dual bath open directly to pool and patio. Oversize lot with
mature tree coverage and no homes behind provides privacy throughout.
Select updates include new exterior stucco, landscaping, double paned
windows, Fleetwood sliding doors, and all new kitchen with acrylic
inside and out cabinets. Conveniently located to Griffith Park,
Observatory, Greek Theater, cafes and restaurants.

|
| ROOMS: Breakfast Area,Dining,Family,Living,Master Bedroom,Patio Covered,Patio Open,Separate Family Room |
| OCC/SHOW: 24-hr Notice |
OH:
07/27/2014 (2:00PM-5:00PM)
|
| LP: $2,250,000 |
DOM/CDOM: 3/3 |
LD: 07/23/2014 |
|
OLP: $2,250,000 |
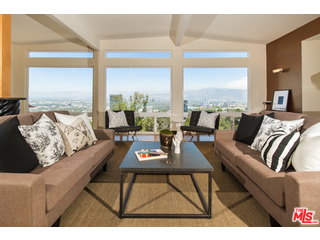
|
RES-SFR:
3530 MULTIVIEW DR , LOS ANGELES ,CA
90068
|
MLS#: 14-767345 |
LP: $2,225,000
|
| AREA: (3)Sunset Strip - Hollywood Hills West |
STATUS:
A
|
VIEW: Yes |
MAP:
 563/B7
563/B7
|
| STYLE: Contemporary |
YB: 1960 |
BR: 4 |
BA: 4.00 (3 0 1 0) |
| APN:
2425-015-024
|
ZONE: LARE15 |
HOD: |
STORIES: 2 |
APX SF: 3,469/OW |
| LSE: No |
GH: N/A |
POOL: No |
APX LDM: |
APX LSZ: 9,400/AS |
| LOP: No |
PUD: |
FIREPL: 1 |
PKGT: 10 |
PKGC: 2 |
|
DIRECTIONS: Just south of Mulholland, between Torryson Dr. & Nichols Canyon
|
REMARKS: Just off Mulholland. Stunning
contemporary home, with pool, perched high in Hollywood Hills sits on a
secluded lot with a circular drive offering parking for ten cars. The
moment you walk in, you're hit with massive views through
floor-to-ceiling walls of glass in the living, kitchen and dining rooms.
Nearly every room is wired for sound and features dramatic city views.
Multiple balconies and terraces enable outdoor entertaining. Abundant
living space includes four bedrooms PLUS media room with bar, office and
gym/bonus room. Kitchen and baths offer beautiful custom cabinets,
stonework and quality fixtures, with steam shower and spa in the master
and high-end stainless appliances in the kitchen. The extensive grounds
feature a cascading hillside waterfall, landscaped hill, flat grass
area, meandering pathways, mature fruit trees and tall groves of bamboo.
The home includes additional features like large laundry room, finished
two-car garage & storage room

|
| ROOMS: Bonus,Breakfast Area,Master Bedroom |
| OCC/SHOW: Appointment Only,Call LA 1 |
OH:
07/27/2014 (2:00PM-5:00PM)
|
| LP: $2,225,000 |
DOM/CDOM: 51/51 |
LD: 06/05/2014 |
|
OLP: $2,225,000 |

|
RES-SFR:
2716 Creston Drive , Hollywood Hills East ,CA
90068
|
MLS#: SB14108675MR |
LP: $1,998,000
|
| AREA: (30)Hollywood Hills East |
STATUS:
A
|
VIEW: Yes |
MAP:
 593/F2
593/F2
|
| STYLE: Modern |
YB: 1957 |
BR: 4 |
BA: 4.00 (2 1 1 0) |
| APN:
5585-007-037
|
ZONE: |
HOD: $0.00 |
STORIES: |
APX SF: 3,277/PR |
| LSE: No |
GH: N/A |
POOL: No |
APX LDM: 12348 |
APX LSZ: 12,348/PR |
| LOP: |
PUD: |
FIREPL: |
PKGT: 3 |
PKGC: |
|
DIRECTIONS: N.Gower to Winans Dr. to Vasanta Way to Creston Dr.
|
REMARKS: Modern Hollywood Hills home with an
amazing view. This quintessential entertainer?s dream home features 4
br, 4 ba and 3,277 SF of living space on a 12,000+ SF lot. The
entry-level features a spacious master suite with a large walk-in
closet, renovated bath and French Doors opening up to a patio with
fantastic canyon views. Another large guest bedroom with a private
balcony and bath is adjacent to the master. 3-car garage next to gym or
home office. Upper level features two additional guest bedrooms and two
baths. Open floor plan with two main living areas + formal dining room,
high-pitched ceilings in the living and dining areas, maple wood floors,
travertine fireplace and floor to ceiling glass doors with access to
view decks. The gourmet kitchen features an island, large granite
countertops and a breakfast nook that opens up to a cozy family room and
upper deck ideal for outdoor dining. The patio/deck has sweeping canyon
and city vistas while the lower terrace/garden area with orange and
lemon trees is a perfect location for a secret garden. This home also
has a separate unfinished space on a lower floor to the main house that
could seamlessly be transformed into a separate apartment, music studio,
home theater or family game room. Limitless potential!

|
| ROOMS: |
| OCC/SHOW: Supra Lock Box |
OH:
07/27/2014 (2:00PM-5:00PM)
|
| LP: $1,998,000 |
DOM/CDOM: 61/61 |
LD: 05/26/2014 |
|
OLP: $1,998,000 |
|
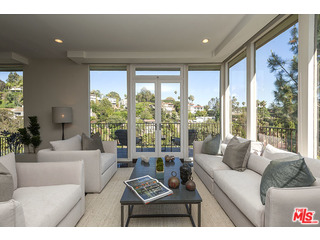
|
RES-SFR:
5696 HOLLY OAK DR , LOS ANGELES ,CA
90068
|
MLS#: 14-766019 |
LP: $1,699,000
|
| AREA: (22)Los Feliz |
STATUS:
A
|
VIEW: Yes |
MAP:
 593/H3
593/H3
|
| STYLE: Mid-Century |
YB: 1966 |
BR: 3 |
BA: 3.00 (2 0 1 0) |
| APN:
5587-007-046
|
ZONE: LARE11 |
HOD: |
STORIES: 2 |
APX SF: 2,508/OW |
| LSE: |
GH: N/A |
POOL: No |
APX LDM: |
APX LSZ: 7,641/VN |
| LOP: |
PUD: |
FIREPL: 1 |
PKGT: |
PKGC: 2 |
|
DIRECTIONS: Franklin to Van Ness which turns into Briarcliff. Left on Verde Oak. Left on Holly Oak.
|
REMARKS: Motivated Seller! Nestled at the end of a
peaceful cul-de-sac in the coveted "Oaks" neighborhood sits an open
& airy Entertainer's dream home w explosive Hillside views from
virtually every rm. Breathtaking great room w high ceilings, freplce
& flr-ceiling wndws framing views. Remod kitch w caesar stone, bar w
wine fridge, stainl steel appl, center island & skylight. Master bd
feat views, designer walk-in, French drs & remod en-ste bath w
8'x4' walk in shower/steam rm, glass tile & floor-ceil wndws. 2
addtl bdrms w views & deck access on lower level plus remod guest
bth w spa tub, full laundry rm & storage space. Gleaming hrdwd flrs,
view-facing decks running the full length of the house, recess
lighting, 2 car garage, newer energy efficient roof & new energy
efficient dual zone wifi HVAC. Complete privacy w no wndws facing
street. Move right in or realize the home's upside potential by adding a
pool & up to approx 800 addtl sq ft under the house where expansion
opportunities abound.

|
| ROOMS: Dining,Great Room,Master Bedroom,Walk-In Closet |
| OCC/SHOW: Call LA 1,Listing Agent Accompanies |
OH:
07/27/2014 (2:00PM-5:00PM)
|
| LP: $1,699,000 |
DOM/CDOM: 54/54 |
LD: 06/02/2014 |
|
OLP: $1,785,000 |
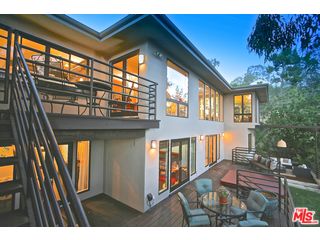
|
RES-SFR:
3291 TARECO DR , LOS ANGELES ,CA
90068
|
MLS#: 14-779429 |
LP: $1,625,000
|
| AREA: (30)Hollywood Hills East |
STATUS:
A
|
VIEW: Yes |
MAP:
 563/D7
563/D7
|
| STYLE: Contemporary |
YB: 1954 |
BR: 3 |
BA: 3.00 (2 0 1 0) |
| APN:
5579-032-024
|
ZONE: LAR1 |
HOD: |
STORIES: 2 |
APX SF: 2,915/OT |
| LSE: |
GH: N/A |
POOL: No |
APX LDM: |
APX LSZ: 5,260/VN |
| LOP: |
PUD: |
FIREPL: |
PKGT: |
PKGC: |
|
DIRECTIONS: Barham, Lake Hollywood, La Sueda, Wonderview
|
REMARKS: Contemporary custom home features 3
BD/2.5 BA nestled in the Hollywood Knolls neighborhood. Dramatic floor
to ceiling windows w/spectacular canyon views. Dark hardwood & slate
flooring flow throughout the open floor plan. Updated chef's kitchen
with new dark cabinetry, Wolf cooktop, Viking hood + dbl ovens. Sub-Zero
refrigerator, and quartz counters w/glass tile backsplash. Lrg master
suite w/fireplace, large walk-in closet, en suite marble bath with spa
tub and double vanity. Updated powder & guest baths with vessel
sinks and quartz counters. Exterior decks, built-in spa, and grassy yard
all make this home perfect for outdoor entertaining as well. Mature
fruit trees surround the rear yard with pomegranate, lemon, orange &
tangerine. 2 car garage has a glass door and built-in cabinets.
Additional features include all new interior doors w/ oil rubbed bronze
hardware, skylights, recessed lighting, all new exterior paint, updated
interior paint, and newer energy efficient membrane roof

|
| ROOMS: Center Hall,Dining Area,Family,Living,Master Bedroom,Patio Open,Separate Family Room,Walk-In Closet |
| OCC/SHOW: Appointment w/List. Office |
OH:
07/26/2014 (3:00PM-5:00PM)
|
| LP: $1,625,000 |
DOM/CDOM: 5/5 |
LD: 07/21/2014 |
|
OLP: $1,625,000 |
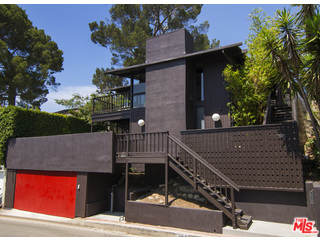
|
RES-SFR:
3815 ALOHA ST , LOS ANGELES ,CA
90027
|
MLS#: 14-778975 |
LP: $1,399,000
|
| AREA: (22)Los Feliz |
STATUS:
A
|
VIEW: Yes |
MAP:
 594/C3
594/C3
|
| STYLE: Mid-Century |
YB: 1959 |
BR: 3 |
BA: 2.00 (1 1 0 0) |
| APN:
5433-023-006
|
ZONE: LAR1 |
HOD: |
STORIES: 1 |
APX SF: 1,920/AS |
| LSE: No |
GH: N/A |
POOL: Yes |
APX LDM: 50x100/AS |
APX LSZ: 5,000/AS |
| LOP: No |
PUD: |
FIREPL: 1 |
PKGT: 2 |
PKGC: 2 |
|
DIRECTIONS: West of Hyperion, South of Griffith Park.
|
REMARKS: Move right in to this fab Mid-Century
home in hip Franklin Hills perfectly situated between Los Feliz and
Silver Lake. Featuring dramatic walls of glass, clerestory windows,
custom woodwork including original wood ceilings all attributed to a USC
architecture professor and two of his students one of whom was Frank
Gehry. 3+2+huge bonus room on separate level with large glass doors and
walls opening to a private deck. Bonus room part of original build but
not part of permitted square footage. Lush, private yard with lap pool
and spa. Don't miss the views of the Griffith Park Observatory.

|
| ROOMS: Bonus,Breakfast Bar,Dining,Formal Entry,Great Room,Living,Master Bedroom,Patio Covered |
| OCC/SHOW: 24-hr Notice |
OH:
07/27/2014 (2:00PM-5:00PM)
|
| LP: $1,399,000 |
DOM/CDOM: 8/8 |
LD: 07/18/2014 |
|
OLP: $1,399,000 |
|
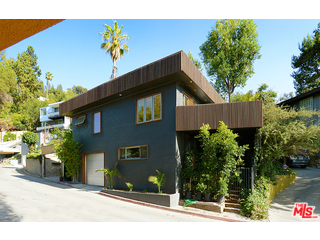
|
RES-SFR:
1880 LUCILE AVE , LOS ANGELES ,CA
90026
|
MLS#: 14-773329 |
LP: $1,190,000
|
| AREA: (21)Silver Lake - Echo Park |
STATUS:
A
|
VIEW: Yes |
MAP:
 594/C5
594/C5
|
| STYLE: Modern |
YB: 1948 |
BR: 3 |
BA: 2.00 (2 0 0 0) |
| APN:
5431-012-016
|
ZONE: LAR1 |
HOD: |
STORIES: 2 |
APX SF: 0/OT |
| LSE: |
GH: N/A |
POOL: No |
APX LDM: |
APX LSZ: 5,314/AS |
| LOP: |
PUD: |
FIREPL: |
PKGT: 1 |
PKGC: |
|
DIRECTIONS: Griffith Park Blvd up Landa Or Off Sunset Blvd Above Effie
|
REMARKS: Reduced! Ideal setting for this
meticulously revived Modern residence. Privacy surrounds this two story
home in prime elevation of the Silver Lake Hills. Superior viewing
attention is noticed in the 180 degree span of the Hollywood skyline to
the Observatory. Authentic and crisp cement foyer with floating stairs
to main house. Elaborate thought into all finishing details; 2010 Audi
Car Silver stage paint cabinets supporting marble counters, stainless
appliances, and sparkling bathroom design are just a few of the many
finer elements. Desired floor plan of outdoor flow, with disappearing
doors to one of the many extensive outer gathering spots. Downstairs,
the third bedroom has the added benefit of a full bathroom and small
kitchen area ideal for guest or office convenience. North of the beat
and hub of eateries and shopping of Sunset Junction, this is location
and immaculate thriving at its best.

|
| ROOMS: Breakfast Bar,Dining Area,Entry,Patio Open |
| OCC/SHOW: Call LA 1 |
OH:
07/27/2014 (2:00PM-5:00PM)
|
| LP: $1,190,000 |
DOM/CDOM: 29/29 |
LD: 06/27/2014 |
|
OLP: $1,288,000 |
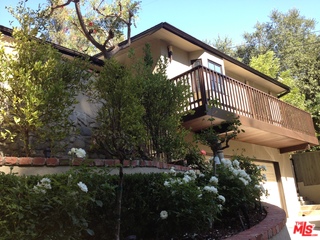
|
RES-SFR:
3290 CARSE DR , LOS ANGELES ,CA
90068
|
MLS#: 14-776479 |
LP: $925,000
|
| AREA: (3)Sunset Strip - Hollywood Hills West |
STATUS:
A
|
VIEW: Yes |
MAP:
 593/C1
593/C1
|
| STYLE: Contemporary |
YB: 1949 |
BR: 2 |
BA: 2.00 (1 1 0 0) |
| APN:
2429-006-047
|
ZONE: LAR1 |
HOD: |
STORIES: 1 |
APX SF: 1,365/AS |
| LSE: No |
GH: N/A |
POOL: No |
APX LDM: |
APX LSZ: 5,580/AS |
| LOP: No |
PUD: |
FIREPL: 1 |
PKGT: 2 |
PKGC: 2 |
|
DIRECTIONS: Bennett dr and Carse dr
|
REMARKS: Wonderful two bedroom two bath home with
mountain views from almost every room. Completely renovated this home
offers a dramatic open floor plan that starts with a spacious living
room with large windows. Open kitchen with breakfast bar, custom
stainless steel mosaic back-splash, unique granite and Sub-zero
stainless steel appliances. The house futures dark wood distressed
hardwood flooring, Sub-zero stainless steel appliances, new kitchen
cabinets, unique granite counter tops, bar nook and fully remodeled
bathroomsDeluxe modern master bath features stone and glass mosaic,
whirlpool tub, double sink vanity and shower area.Tranquil and inviting
backyard with the pool, spa and sitting area is perfect for
entertaining. Barbecue grill built-in.Balcony off the bedroom.Close to
Universal City, Sunset strip, Hollywood

|
| ROOMS: Other |
| OCC/SHOW: Supra Lock Box |
OH:
07/27/2014 (1:00PM-4:00PM)
|
| LP: $925,000 |
DOM/CDOM: 16/16 |
LD: 07/10/2014 |
|
OLP: $925,000 |
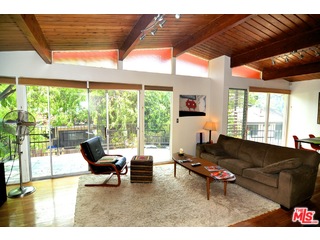
|
RES-SFR:
2155 LYRIC AVE , LOS ANGELES ,CA
90027
|
MLS#: 14-772395 |
LP: $875,000
|
| AREA: (22)Los Feliz |
STATUS:
A
|
VIEW: Yes |
MAP:
 594/C4
594/C4
|
| STYLE: Post & Beam |
YB: 1964 |
BR: 3 |
BA: 2.00 (2 0 0 0) |
| APN:
5430-009-002
|
ZONE: LAR1 |
HOD: |
STORIES: 2 |
APX SF: 1,546/VN |
| LSE: |
GH: N/A |
POOL: No |
APX LDM: |
APX LSZ: 4,253/VN |
| LOP: |
PUD: |
FIREPL: |
PKGT: |
PKGC: 2 |
|
DIRECTIONS: From Sunset & Hyperion head north then left on Lyric.
|
REMARKS: Classic 1960's Architectural Post &
Beam property in Franklin Hills. Step into a spacious living room with
wood beam ceilings, hardwood floors & walls of glass that lead you
out to a front terrace that extends the length of the home. Remodeled
kitchen with stainless steel appliances & Caesarstone countertops
opens to an adorable private outdoor patio. Master bedroom has stunning
head on mountain views & opens up to a gorgeous wood deck that leads
you to a large romantic upper terrace with jacuzzi.

|
| ROOMS: Dining,Great Room,Living,Master Bedroom,Pantry,Powder,Study/Office |
| OCC/SHOW: 24-hr Notice |
OH:
07/27/2014 (2:00PM-5:00PM)
|
| LP: $875,000 |
DOM/CDOM: 31/31 |
LD: 06/25/2014 |
|
OLP: $875,000 |
|
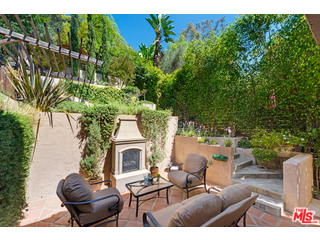
|
RES-SFR:
2810 OAK POINT DR , LOS ANGELES ,CA
90068
|
MLS#: 14-771207 |
LP: $835,000
|
| AREA: (3)Sunset Strip - Hollywood Hills West |
STATUS:
A
|
VIEW: Yes |
MAP:
 593/C1
593/C1
|
| STYLE: Contemporary |
YB: 1968 |
BR: 2 |
BA: 2.00 (1 0 1 0) |
| APN:
2428-008-015
|
ZONE: LAR1 |
HOD: |
STORIES: 2 |
APX SF: 1,480/VN |
| LSE: |
GH: N/A |
POOL: No |
APX LDM: |
APX LSZ: 2,483/VN |
| LOP: |
PUD: |
FIREPL: |
PKGT: 2 |
PKGC: |
|
DIRECTIONS: From Cahuenga Blvd. take Oakshire Dr,
left on Passmore Dr (turns into Woodrow Wilson), left on Pyramid Dr.,
left on Packwood Trail, left on Oak Point Dr.
|
REMARKS: Just reduced! Stunning, sophisticated
and redone with exquisite taste, this warm contemporary is a wonderful
new offering in the Hollywood Hills. The sunken living room enjoys high
ceilings with exposed beams. Upstairs there are 2 large bedrooms, one
with peaceful views to the professionally landscaped backyard, and the
other with built-in desk, custom closets and a window seat perfect for
taking in canyon views. A renovated kitchen opens to a romantic
entertaining patio, featuring native plants, natural stone surfaces and
outdoor fireplace. True indoor/outdoor living has been realized with
beautiful landscaping and terracing, creating an outdoor dining patio
with fountain and a view level replete with chaise lounges, the perfect
getaway. With newer kitchen, baths and floors, and newer systems, this
property represents a significant value in prime Cahuenga Pass, with
easy access to the Valley, Hollywood and Runyon Cyn! Also offered for
lease at $4,200/mo, 1 yr minimum...

|
| ROOMS: Dining Area |
| OCC/SHOW: 24-hr Notice,Call LA 1,Listing Agent Accompanies |
OH:
07/27/2014 (2:00PM-5:00PM)
|
| LP: $835,000 |
DOM/CDOM: 37/37 |
LD: 06/19/2014 |
|
OLP: $849,000 |
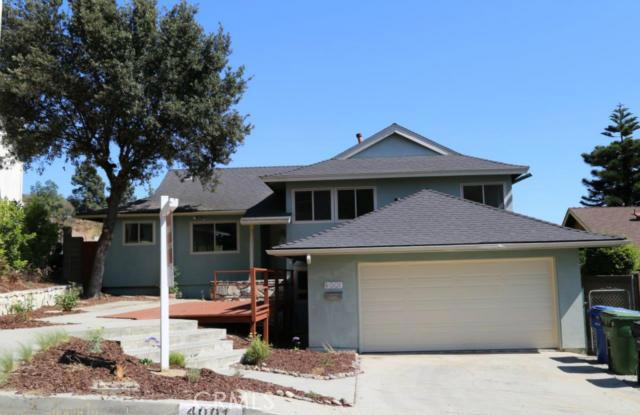
|
RES-SFR:
4001 Tropico Way , Los Angeles ,CA
90065
|
MLS#: SB14142835MR |
LP: $799,000
|
| AREA: (95)Mount Washington |
STATUS:
A
|
VIEW: Yes |
MAP:

|
| STYLE: |
YB: 1965 |
BR: 5 |
BA: 3.00 (1 2 0 0) |
| APN:
5464-020-014
|
ZONE: |
HOD: $0.00 |
STORIES: 2 |
APX SF: 2,260/PR |
| LSE: No |
GH: N/A |
POOL: Yes |
APX LDM: |
APX LSZ: 9,265/PR |
| LOP: |
PUD: |
FIREPL: |
PKGT: 2 |
PKGC: |
|
DIRECTIONS:
|
REMARKS: Welcome to one of the nicest pool homes
in the neighborhood. This beautiful 5 bedroom 3 bath property has been
beautifully updated with downtown, city and canyon views. The home
features an updated kitchen with granite countertops and maple cabinets.
There are three bedrooms and two baths upstairs and two bedroom and a
bath downstairs with the main living area and kitchen in the middle.
The living room has a fireplace and a spacious family room downstairs.
All the windows have been upgraded to dual pane vinyl windows and the
roof has been recently replaced. The spacious master suite has canyon
views and its own master bath with separate tub and shower. The home
also has central air and heat. Inside laundry and a two car attached
garage. All the upgrades have been tastefully done. You will fall in
love with this home. Move in ready, this home is a must see.

|
| ROOMS: |
| OCC/SHOW: Go Direct,Supra Lock Box |
OH:
07/26/2014 (1:00PM-4:00PM)
|
| LP: $799,000 |
DOM/CDOM: 19/19 |
LD: 07/07/2014 |
|
OLP: $799,000 |

|
RES-SFR:
875 Terrace 49 , Los Angeles ,CA
90042
|
MLS#: 214028454IT |
LP: $749,900
|
| AREA: (1284)Highland Park |
STATUS:
A
|
VIEW: No |
MAP:
 595/A2
595/A2
|
| STYLE: |
YB: 1950 |
BR: 3 |
BA: 2.00 (1 0 1 0) |
| APN:
5471-010-008
|
ZONE: LAR1 |
HOD: $0.00 |
STORIES: 0 |
APX SF: 1,166/PR |
| LSE: No |
GH: N/A |
POOL: No |
APX LDM: |
APX LSZ: 7,500/PR |
| LOP: |
PUD: |
FIREPL: |
PKGT: 0 |
PKGC: 0 |
|
DIRECTIONS:
|
REMARKS: Architecturally authentic post-and-beam
mid-century modern home built in 1950 extensively remodeled to
perfection. Every area of the home was brought up to its true potential
with expertly chosen colors and materials, yet the atmosphere is warm
and relaxing. 3 bedroom 2 bathroom home integrates a courtyard in its
well-balanced floor plan facilitating inside/outside living.
Relentlessly functional kitchen features stainless steal counter tops
and high-end appliances. The backyard is deep, private, and resort like.
Redwood decks lead to a hot tub, a sauna, an outdoor shower, and a
modern shed with a bar that can be used as a studio or a hobby room. A
true gem located on a borderline of Mt. Washington and trendy Highland
Park.

|
| ROOMS: |
| OCC/SHOW: Call LA 1 |
OH:
07/27/2014 (1:00PM-4:00PM)
|
| LP: $749,900 |
DOM/CDOM: 1/1 |
LD: 07/25/2014 |
|
OLP: $749,900 |
|
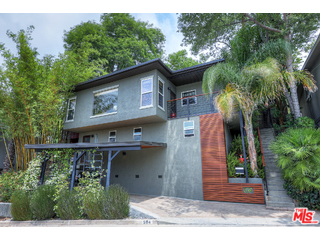
|
RES-SFR:
594 DIMMICK DR , LOS ANGELES ,CA
90065
|
MLS#: 14-768353 |
LP: $712,500
|
| AREA: (95)Mount Washington |
STATUS:
A
|
VIEW: Yes |
MAP:
 595/A3
595/A3
|
| STYLE: Mid-Century |
YB: 1960 |
BR: 2 |
BA: 1.00 (1 0 0 0) |
| APN:
5466-007-029
|
ZONE: LAR1 |
HOD: |
STORIES: 2 |
APX SF: 920/TC |
| LSE: |
GH: N/A |
POOL: No |
APX LDM: |
APX LSZ: 2,428/VN |
| LOP: |
PUD: |
FIREPL: 1 |
PKGT: |
PKGC: 1 |
|
DIRECTIONS: From Museum, drive straight to
Dimmick, take a right. From Moon, stay straight till road turns to
Crane, take a right on Dimmick waze.com
|
REMARKS: BACK ON THE MARKET-BUYER DID NOT
PERFORM: Beautifully updated 2 bedroom, 1 bathroom Mid-Century with
additional full guest suite; located in the esteemed Mount Washington
School District. The modern Swedish designed kitchen features twin
skylights and opens directly to the living and dining area with top of
the line Viking appliances including refrigerator, wine cooler, and gas
range. The open living area features a fully upgraded and insulated
exposed beam - tongue and groove ceiling. A beautifully landscaped
private wrap-around balcony and patio feature an in-set spa surrounded
by a beautiful redwood deck overlooking the canyon. The second bedroom
is characterized by the French doors that lead directly to the exterior
patio water feature.The additional bottom level suite with full bathroom
features Walker Zanger carrara marble, a kitchenette and separate
entrance to make it a perfect getaway for guests.

|
| ROOMS: Bonus,Converted Bedroom,Dining Area,Great Room,Studio |
| OCC/SHOW: Call LA 1 |
OH:
07/27/2014 (2:00PM-5:00PM)
|
| LP: $712,500 |
DOM/CDOM: 46/46 |
LD: 06/10/2014 |
|
OLP: $699,000 |
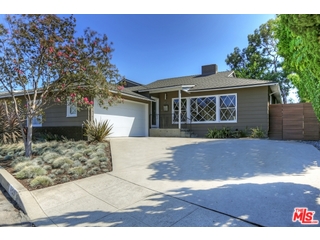
|
RES-SFR:
4336 PALMERO DR , LOS ANGELES ,CA
90065
|
MLS#: 14-779473 |
LP: $699,000
|
| AREA: (95)Mount Washington |
STATUS:
A
|
VIEW: Yes |
MAP:
 594/J2
594/J2
|
| STYLE: Mid-Century |
YB: 1955 |
BR: 2 |
BA: 2.00 (2 0 0 0) |
| APN:
5475-004-005
|
ZONE: LAR1 |
HOD: |
STORIES: 1 |
APX SF: 1,644/AS |
| LSE: |
GH: N/A |
POOL: No |
APX LDM: |
APX LSZ: 11,757/AS |
| LOP: |
PUD: |
FIREPL: |
PKGT: |
PKGC: |
|
DIRECTIONS: Please use Google Maps.
|
REMARKS: Unicorn for sale! I might as well be
telling you that because there are so many unbelievably awesome things
about 4336 Palmero Drive, you are going to have a hard time believing
that it really exists. From the elegant living room space to the warm
rich den steeped in that mid-century vibe that makes the homes on
Palmero Drive so desirable. The spacious bedrooms and beautifully
appointed bathrooms and the fact that you are located in one of the
great Public School districts in Los Angeles (that means "free school").
The amazing view and that most rarefied and coveted feature of all
Mount Washington homes… (drum roll, please) a flat, usable yard space!
There, I said it. Now, I know what you're thinking, "this house sounds
amazing" and you're right. So, do something great for yourself,
something great for your life. Buy the Unicorn. You'll be glad you
did.

|
| ROOMS: Attic,Dining Area,Family,Living,Master Bedroom |
| OCC/SHOW: Appointment Only |
OH:
07/26/2014 (2:00PM-5:00PM)
|
| LP: $699,000 |
DOM/CDOM: 5/5 |
LD: 07/21/2014 |
|
OLP: $699,000 |
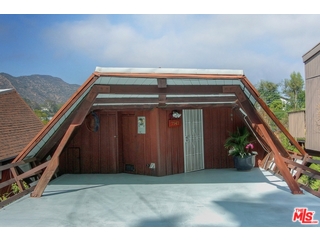
|
RES-SFR:
7147 WOODROW WILSON DR , LOS ANGELES ,CA
90068
|
MLS#: 14-778689 |
LP: $659,000
|
| AREA: (3)Sunset Strip - Hollywood Hills West |
STATUS:
A
|
VIEW: Yes |
MAP:
 593/C1
593/C1
|
| STYLE: Mid-Century |
YB: 1959 |
BR: 2 |
BA: 1.00 (1 0 0 0) |
| APN:
2429-016-029
|
ZONE: LAR1 |
HOD: |
STORIES: 2 |
APX SF: 1,136/VN |
| LSE: |
GH: N/A |
POOL: No |
APX LDM: |
APX LSZ: 2,789/VN |
| LOP: |
PUD: |
FIREPL: |
PKGT: |
PKGC: |
|
DIRECTIONS: From Mulholland Drive to Woodrow Wilson Drive
|
REMARKS: One of the few remaining opportunities
to own one of the iconic boathouses designed by famed LA Mid Century
architect, Harry Gesner. Nestled high above the Cahuenga Pass, the 1959
Mid-Century, cozy canyon spot is 2 BD/1 BA and has views of the iconic
Hollywood sign and the entire San Fernando Valley. The getaway from the
city retains easy access to the 101 Freeway and all the Studios. New
carpet and hardwood floors. Lite and bright with open floor plan --wood
beamed ceilings and wood burning fireplace all leading to a large
balcony with break taking views. Extraordinarie California living-…Tax
rolls show property to be 1 bed 1 bath- on site there are 2 bedroom 1
bath -- buyer to verify

|
| ROOMS: Other |
| OCC/SHOW: Call LA 1 |
OH:
07/27/2014 (1:00PM-5:00PM)
|
| LP: $659,000 |
DOM/CDOM: 8/8 |
LD: 07/18/2014 |
|
OLP: $659,000 |
|
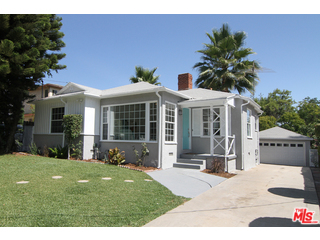
|
RES-SFR:
978 TERRACE 49 , LOS ANGELES ,CA
90042
|
MLS#: 14-774361 |
LP: $625,000
|
| AREA: (95)Mount Washington |
STATUS:
A
|
VIEW: Yes |
MAP:
 595/A2
595/A2
|
| STYLE: Contemporary |
YB: 1950 |
BR: 3 |
BA: 1.00 (1 0 0 0) |
| APN:
5475-011-032
|
ZONE: LAR1 |
HOD: |
STORIES: 1 |
APX SF: 1,167/VN |
| LSE: |
GH: N/A |
POOL: Yes |
APX LDM: |
APX LSZ: 6,440/VN |
| LOP: |
PUD: |
FIREPL: |
PKGT: |
PKGC: |
|
DIRECTIONS: From El Paso to Terrace 49
|
REMARKS: Great opportunity for a home with a pool
in a great pocket of NELA. Located on one of the nicest streets in the
90042 zip code sitting at the border of Mt Washington and Highland
Park. Fresh paint inside and outside. Hardwood floors throughout. New
custom front door. 2 decorative fireplaces. Wooden deck leads to
backyard that includes a refreshing pool plus yard which is great for
entertaining on hot summer nights. 2 car garage and plenty of driveway
parking behind an automatic gate that encloses the home.

|
| ROOMS: Family |
| OCC/SHOW: Go Direct,Supra Lock Box |
OH:
07/26/2014 (1:00PM-4:00PM)
|
| LP: $625,000 |
DOM/CDOM: 12/12 |
LD: 07/14/2014 |
|
OLP: $625,000 |
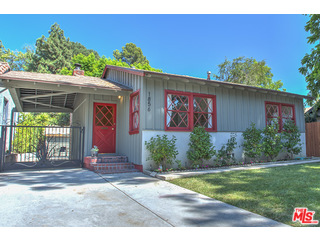
|
RES-SFR:
1856 N AVENUE 52 , LOS ANGELES ,CA
90042
|
MLS#: 14-777913 |
LP: $549,000
|
| AREA: (1284)Highland Park |
STATUS:
A
|
VIEW: No |
MAP:
 565/B7
565/B7
|
| STYLE: Mid-Century |
YB: 1954 |
BR: 2 |
BA: 1.00 (1 0 0 0) |
| APN:
5479-018-020
|
ZONE: LAR1 |
HOD: |
STORIES: 1 |
APX SF: 907/TC |
| LSE: |
GH: N/A |
POOL: No |
APX LDM: |
APX LSZ: 8,550/AS |
| LOP: |
PUD: |
FIREPL: |
PKGT: |
PKGC: |
|
DIRECTIONS: York, N. Avenue 51, R Coringa, L. Avenue 52
|
REMARKS: "I'll light the fire, while you place
the flowers in the vase that you bought today…" A home where sunshine
streams into the rooms through diamond-paned windows. A home where there
are giggles coming from the back room as little feet tip-toe on vintage
oak floors. A home where the cooks share their coq au vin with their
guests in expansive open spaces. A home where the eggs are gathered from
the cackling gals out in the sunlit backyard, filled with flowers and
trees tended by the home-gardener's loving hands. A home where Sunday
neighborhood strolls meander down to the vibrant urban scene of York
Boulevard for freshly made ice cream. Walk back to BBQ with friends
under the Jacaranda. Yes, "our house, is a very, very fine house.**bonus
300 sqft. liv.room*small studio in garage**

|
| ROOMS: Art Studio,Family |
| OCC/SHOW: Call LA 2,Other |
OH:
07/27/2014 (2:00PM-5:00PM)
|
| LP: $549,000 |
DOM/CDOM: 9/9 |
LD: 07/17/2014 |
|
OLP: $549,000 |

|
RES-SFR:
1846 North Avenue 56 , Highland Park ,CA
90042
|
MLS#: 214023002IT |
LP: $495,000
|
| AREA: (1284)Highland Park |
STATUS:
A
|
VIEW: Yes |
MAP:
 565/C7
565/C7
|
| STYLE: Bungalow |
YB: 1948 |
BR: 2 |
BA: 2.00 (2 0 0 0) |
| APN:
5480-031-015
|
ZONE: LARE11 |
HOD: $0.00 |
STORIES: 1 |
APX SF: 977/PR |
| LSE: No |
GH: N/A |
POOL: No |
APX LDM: |
APX LSZ: 11,974/PR |
| LOP: |
PUD: |
FIREPL: |
PKGT: 2 |
PKGC: 0 |
|
DIRECTIONS: North on Avenue 56 from York Blvd.
|
REMARKS: This lovely, sparkling cottage sits in a
cul-de-sac north of York Blvd in Highland Park. 2 beds/2baths, 977
square feet, on a nearly 12,000 foot lot! Newer carbonized bamboo
floors. Seismic retrofitting, copper plumbing. Newer windows. Newer
roof. Central air. Freshly painted inside and out. Beautiful views
from the terraced back yard. Take a moment and enjoy the quiet, natural
surroundings. There will be landscaping in the front yard shortly!

|
| ROOMS: Living,Patio Open |
| OCC/SHOW: Supra Lock Box,Vacant |
OH:
07/26/2014 (1:00PM-4:00PM)
|
| LP: $495,000 |
DOM/CDOM: 43/43 |
LD: 06/13/2014 |
|
OLP: $455,000 |
|
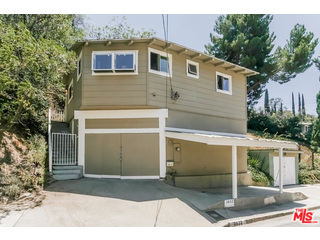
|
RES-SFR:
3632 DIVISION ST , LOS ANGELES ,CA
90065
|
MLS#: 14-780133 |
LP: $469,000
|
| AREA: (95)Mount Washington |
STATUS:
A
|
VIEW: Yes |
MAP:
 594/J3
594/J3
|
| STYLE: Bungalow |
YB: 1957 |
BR: 2 |
BA: 1.00 (1 0 0 0) |
| APN:
5464-003-018
|
ZONE: LAR1 |
HOD: |
STORIES: 2 |
APX SF: 760/VN |
| LSE: |
GH: N/A |
POOL: No |
APX LDM: |
APX LSZ: 4,743/VN |
| LOP: |
PUD: |
FIREPL: |
PKGT: |
PKGC: |
|
DIRECTIONS: Cypress Ave to Division St
|
REMARKS: GREAT 1950'S ARTIST RETREAT/TREE-HOUSE
WITH OPEN BEAM AND HIGH CEILINGS. UPDATED BATHROOM AND KITCHEN
COMFORTABLE AND LIGHT-FILLED HOME IN MT. WASHINGTON/GLASSELL PARK
HILLSIDE LIVING WITH CITY CONVENIENCE PERCHED HIGH ABOVE THE STREET LOTS
OF CHARM MASTER OPENS ONTO THE PATIO AREA WITH A SHADED GRASSY HILLSIDE
CENTRALLY LOCATED JUST MINUTES FROM THE INTERSECTION OF THE 5 AND 2
FREEWAYS

|
| ROOMS: Other |
| OCC/SHOW: 24-hr Notice |
OH:
07/27/2014 (2:00PM-5:00PM)
|
| LP: $469,000 |
DOM/CDOM: 3/3 |
LD: 07/23/2014 |
|
OLP: $469,000 |


























No comments:
Post a Comment
hang in there. modernhomeslosangeles just needs a quick peek before uploading your comment. in the meantime, have a modern day!