 |
| 19023 Pasadero Drive, Tarzana - 1966 - $1,099,000 |
There are 26 single-family mid-century modern open house listings for
July 27 in the hills of Sherman Oaks, Encino and
Tarzana, south of
Ventura Blvd. Many styles of mid-century modern architecture are
represented this week including, Ranch, Post and Beam, Contemporary and
Hollywood Regency. Modern homes Los Angeles are all around us. There are 6 new listings being offered for view
tomorrow.
The weather forecast is calling for mostly sunny skies with highs in the
mid 80s and the humidity at about 45%. Sunset is at 7:58pm.
Please contact us at
modernhomeslosangeles, if you are contemplating listing your MCM home. The market is looking for listings
as the amount of buyer's has increased and inventory is low. Email me for a
free evaluation of your home's worth. If you by chance own a home designed by architect Edward H. Fickett, F.A.I.A., be sure to contact me to discuss his work and possibly listing your home.
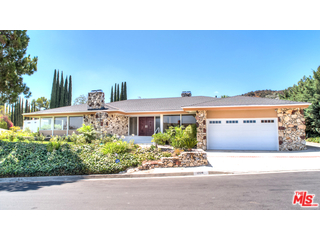
|
RES-SFR:
17030 STRAWBERRY DR , ENCINO ,CA
91436
|
MLS#: 14-778457 |
LP: $1,852,500
|
| AREA: (62)Encino |
STATUS:
A
|
VIEW: Yes |
MAP:
 561/D5
561/D5
|
| STYLE: Contemporary |
YB: 1962 |
BR: 4 |
BA: 4.00 (4 0 0 0) |
| APN:
2292-008-016
|
ZONE: LARE11 |
HOD: |
STORIES: 1 |
APX SF: 3,637/VN |
| LSE: |
GH: N/A |
POOL: Yes |
APX LDM: |
APX LSZ: 15,972/VN |
| LOP: |
PUD: |
FIREPL: 2 |
PKGT: 2 |
PKGC: 2 |
|
DIRECTIONS: Take Havyenhurst Ave South from Ventura Blvd, turn right on Adlon, left on Strawberry.
|
REMARKS: Located S. of the Blvd on a sweeping
corner lot, this Entertainer's home offers spectacular views, open floor
plan and brand new kitchen & baths. Double mahogany doors lead into
the foyer. Step down living room w/ fireplace has wrap-around windows.
The formal dining room has floor-to-ceiling windows to gorgeous views
and opens to living room w/ wet bar. 4 Bedrooms all have their own
baths. Master Suite has 2 Walk-In Closets & sliding doors to the
backyard with Pool. The large Master Bath has a Japanese soaking tub
& separate shower with pebble stone floor. The completely remodeled
kitchen has maple wood cabinets, Quartz countertops and new
top-of-the-line stainless steel appliances including a 60" refrigerator
& 5-burner range w/double oven. There is a Maid's bedroom &
bath, Laundry Room & Butler's pantry off the kitchen. New AC, copper
plumbing, mostly new windows & doors, plantation shutters, new
plush carpeting & paint throughout. Lanai Elementary makes this home
a real winner!

|
| ROOMS: Dining,Family,Living,Patio Open,Separate Family Room,Separate Maids Qtrs |
| OCC/SHOW: Appointment w/List. Office,Call LA 1 |
OH:
07/27/2014 (2:00PM-5:00PM)
|
| LP: $1,852,500 |
DOM/CDOM: 8/8 |
LD: 07/17/2014 |
|
OLP: $1,852,000 |
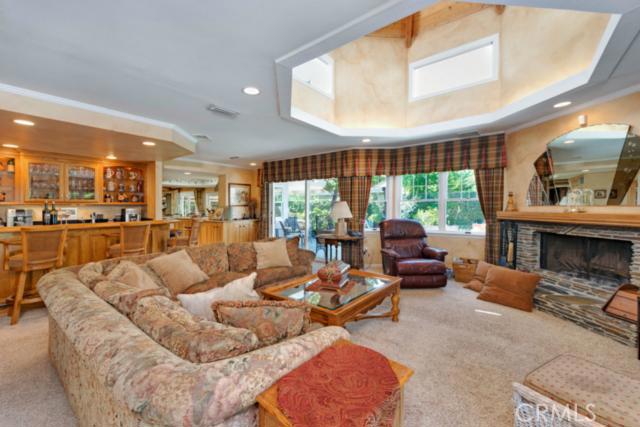
|
RES-SFR:
3970 Tarrybrae Terrace , Tarzana ,CA
91356
|
MLS#: SR14154584CN |
LP: $1,595,000
|
| AREA: (60)Tarzana |
STATUS:
A
|
VIEW: Yes |
MAP:

|
| STYLE: Traditional |
YB: 1970 |
BR: 5 |
BA: 5.00 (4 0 1 0) |
| APN:
2180-004-019
|
ZONE: LARA |
HOD: $0.00 |
STORIES: 2 |
APX SF: 3,946/TA |
| LSE: No |
GH: N/A |
POOL: Yes |
APX LDM: |
APX LSZ: 15,253/PR |
| LOP: |
PUD: |
FIREPL: |
PKGT: 4 |
PKGC: |
|
DIRECTIONS:
|
REMARKS: In the gentle, rolling slopes of the
Santa Monica Mountains sits a stunning custom Tarzana gem. Large
boulders, bouquet canyon accents & specimen trees offer a gracious
entry. A vaulted ridge beam ceiling & frplc enhance a spacious
step-dn liv/din rm w/wood flrs & a lush atrium a few steps away.An
additional banquet dining rm is adj to a culinary kitch w/custom
alder-wood cabinetry. Enjoy an outside covered dining/BBQ area complete
w/its own rock-accented pond. Pillow travertine tile flooring, beveled
granite cnter tops, a center island, skylight, Wolf Range w/grill &
oven, Sub-zero Refrig, Kitchenaid double ovens, 2 dishwashers, Butler?s
Pantry are just a few amenities.A Great Rm w/stone frplc, a turret
w/surround windows & oak wet bar gives access to a magical yard
w/gazebo, a huge rock waterfall flowing to a pebble tech heated pool
& spa, stone patio & decks set among towering pines, city light
views & breathtaking sunrises.Skylights, solar panels providing
electricity to the home, newer plumbing, sec system, solar tubes, Hunter
Douglas remote silhouette window coverings, Anderson windows, newer
Azek decking by Timbertech, 2 water heaters, 2 A/C's, whole house water
filter & softener, electronic air filters & cstm closets are
added amenities.

|
| ROOMS: |
| OCC/SHOW: Appointment Only |
OH:
07/27/2014 (11:00AM-2:00PM)
|
| LP: $1,595,000 |
DOM/CDOM: 5/5 |
LD: 07/21/2014 |
|
OLP: $1,595,000 |
|

|
RES-SFR:
3808 Beverly Ridge Drive , Sherman Oaks ,CA
91423
|
MLS#: SR14126078CN |
LP: $1,575,000
|
| AREA: (72)Sherman Oaks |
STATUS:
A
|
VIEW: Yes |
MAP:

|
| STYLE: Contemporary |
YB: 1961 |
BR: 4 |
BA: 4.00 (3 0 1 0) |
| APN:
2274-019-006
|
ZONE: |
HOD: $0.00 |
STORIES: 1 |
APX SF: 2,734/SE |
| LSE: No |
GH: N/A |
POOL: Yes |
APX LDM: |
APX LSZ: 15,648/PR |
| LOP: |
PUD: |
FIREPL: |
PKGT: 3 |
PKGC: |
|
DIRECTIONS: Ventura Boulevard to Beverly Glen South to Beverly Ridge left
|
REMARKS: One of a kind view home with easy
Westside/Valley access. Enjoy this amazing traditional/mid century
located on the very desirable Beverly Ridge cul-de-sac in the hills of
Sherman Oaks. Great open floor plan featuring formal living and dining
rooms, chef's center island kitchen with silestone counters, huge family
room with fireplace, stepdown wet bar and full city light and mountain
views. Two spacious en suite masters both with walk-in closets and
remodeled baths. Main master also enjoys a sitting area with fireplace,
tremendous views and private balcony. A stunning entertainer's brick
patio deck with sparkling pool and BBQ take full advantage of the city
lights and will certainly delight the most discerning buyer.Other
amenities include wood floors throughout except carpet in living room,
plantation shutters, inside laundry room, 3 car parking, storage area,
dual zoned A/C and heat, remodeled 3rd bath, dbl pane windows, alarm
system, mirror accents and a serene private atmosphere to call home...

|
| ROOMS: Dining |
| OCC/SHOW: Appointment Only |
OH:
07/27/2014 (2:00PM-5:00PM)
|
| LP: $1,575,000 |
DOM/CDOM: 37/37 |
LD: 06/16/2014 |
|
OLP: $1,575,000 |
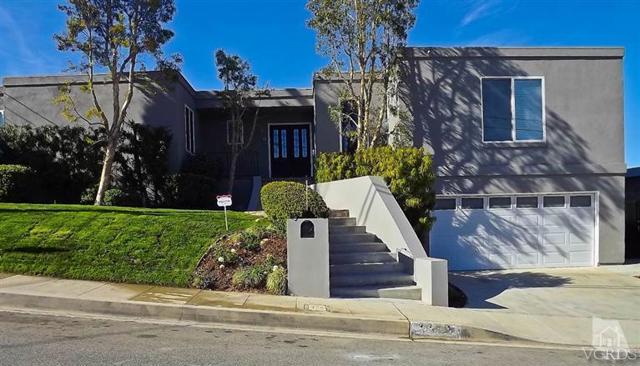
|
RES-SFR:
3659 Beverly Ridge , Sherman Oaks ,CA
91423
|
MLS#: 214011110VC |
LP: $1,469,000
|
| AREA: (72)Sherman Oaks |
STATUS:
A
|
VIEW: Yes |
MAP:
 562/A6
562/A6
|
| STYLE: Contemporary |
YB: 1961 |
BR: 4 |
BA: 4.00 (3 0 1 0) |
| APN:
2274-016-013
|
ZONE: LARE15 |
HOD: $0.00 |
STORIES: 0 |
APX SF: 2,815/OT |
| LSE: No |
GH: N/A |
POOL: No |
APX LDM: |
APX LSZ: 8,621/OT |
| LOP: |
PUD: |
FIREPL: |
PKGT: 0 |
PKGC: 0 |
|
DIRECTIONS: From 101, exit Van Nuys Blvd. South
on Van Nuys to Ventura Blvd. Left on Ventura Blvd, Right on Beverly
Glen Follow Beverly Glen to Beverly Ridge Drive. Left on Beverly Ridge.
|
REMARKS: Security, Serenity, and Beauty are the
Reasons to Own this home!! After a hectic day, what better way to
relax, than to sit on the patio with it's Magnificent Views of the San
Fernando Valley and watch the Sunset? This extensively renovated home
has much to offer, from the Gourmet Kitchen to the spacious Master
Suite, and do not miss the secluded private guest suite. This Gem
contains granite counter tops, stainless steel appliances hardwood
flooring, new carpeting. This spectacular 2815 square foot home, offer
you the opportunity to buy a piece of heaven!!

|
| ROOMS: Dining Area,Office |
| OCC/SHOW: Supra Lock Box |
OH:
07/27/2014 (1:00PM-4:00PM)
|
| LP: $1,469,000 |
DOM/CDOM: 127/127 |
LD: 03/21/2014 |
|
OLP: $1,629,000 |

|
RES-SFR:
4619 Libbit Avenue , Encino ,CA
91436
|
MLS#: SR14137499CN |
LP: $1,450,000
|
| AREA: (62)Encino |
STATUS:
A
|
VIEW: Yes |
MAP:

|
| STYLE: |
YB: 1966 |
BR: 5 |
BA: 6.00 (5 0 1 0) |
| APN:
2284-001-040
|
ZONE: |
HOD: $0.00 |
STORIES: |
APX SF: 3,500/SE |
| LSE: No |
GH: N/A |
POOL: Yes |
APX LDM: |
APX LSZ: 11,195/PR |
| LOP: |
PUD: |
FIREPL: |
PKGT: 2 |
PKGC: |
|
DIRECTIONS:
|
REMARKS: This gorgeous gated 'South of the Blvd'
home has tons of upgrades & is perfect for family living or
entertaining! Approx. 3,500 sqft on a 12,000sqft lot, 5 bedrooms and 5
1/2 baths including a large master suite and a Jr suite. The versatile
open floor plan features large scale entertaining spaces including entry
foyer, media/family room, formal living room and formal dining room.
Tremendous kitchen features granite countertops, center island,
breakfast area, stainless steel appliances & is accented by new
skylights offering light & bright spaces for informal dining.
Hallway off of kitchen offers an over-sized laundry area with tons of
storage space & direct access to the garage. This wing has a
recently updated bathroom & the 5th bedroom. Recessed lighting
throughout, new copper plumbing, new hardwood floors, new porcelain
tile, home-wide & yard surround sound & much MORE! Enjoy the
private yard with the salt water pool/spa, a built-in BBQ with new
granite counter top, covered patio & a separate grassy yard--all for
pure entertainment and relaxing. Located in the coveted Lanai Rd
Elementary District & minutes from the Westside and within walking
distance to shops, restaurants, etc.. This home is waiting for you to
move in and enjoy!

|
| ROOMS: |
| OCC/SHOW: |
OH:
07/27/2014 (2:00PM-6:00PM)
|
| LP: $1,450,000 |
DOM/CDOM: 26/26 |
LD: 06/30/2014 |
|
OLP: $1,450,000 |
|

|
RES-SFR:
15641 Meadowgate Road , Encino ,CA
91436
|
MLS#: SR14131612CN |
LP: $1,375,000
|
| AREA: (62)Encino |
STATUS:
A
|
VIEW: No |
MAP:

|
| STYLE: Ranch |
YB: 1950 |
BR: 4 |
BA: 3.00 (2 1 0 0) |
| APN:
2285-003-051
|
ZONE: |
HOD: $0.00 |
STORIES: |
APX SF: 2,648/PR |
| LSE: No |
GH: N/A |
POOL: No |
APX LDM: |
APX LSZ: 18,790/PR |
| LOP: |
PUD: |
FIREPL: |
PKGT: 2 |
PKGC: |
|
DIRECTIONS:
|
REMARKS: Fantastic opportunity in prime Royal
Oaks with tremendous upside potential! Single story California Ranch
located on a picturesque nearly 19,000 sq ft lot. The vintage 4 bedroom
3 bath home features a flexible floorplan with walls of glass, hardwood
floors, beamed ceilings, a living room with fireplace & wetbar,
formal dining room, cozy family room (or breakfast room) with fireplace
that adjoins the country kitchen. There are three generously sized
bedrooms plus maid?s quarters and a huge bonus room under the house
great as an office or for additional storage. Surrounded by mature
landscaping for added privacy, the lush grounds feature a covered patio,
fenced side yard (great for a small dog run), and a huge grassy yard.
Perfect project for a developer or owner user.

|
| ROOMS: Dining |
| OCC/SHOW: |
OH:
07/27/2014 (2:00PM-5:00PM)
|
| LP: $1,375,000 |
DOM/CDOM: 33/33 |
LD: 06/23/2014 |
|
OLP: $1,375,000 |
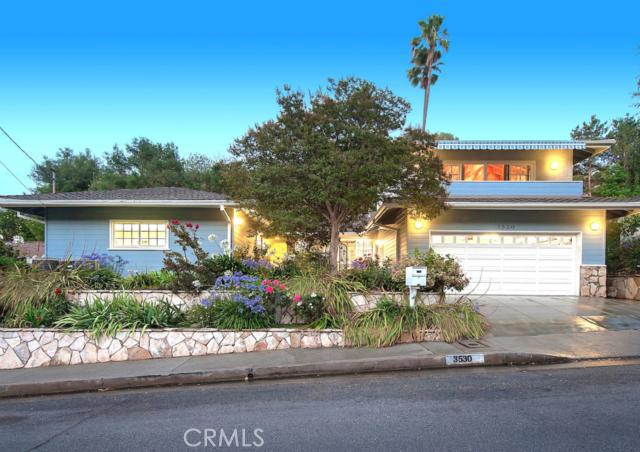
|
RES-SFR:
3530 Loadstone Drive , Sherman Oaks ,CA
91403
|
MLS#: SR14141748CN |
LP: $1,299,000
|
| AREA: (72)Sherman Oaks |
STATUS:
A
|
VIEW: Yes |
MAP:

|
| STYLE: Contemporary |
YB: 1955 |
BR: 4 |
BA: 4.00 (2 2 0 0) |
| APN:
2278-013-005
|
ZONE: |
HOD: $0.00 |
STORIES: 2 |
APX SF: 3,228/PR |
| LSE: No |
GH: N/A |
POOL: No |
APX LDM: |
APX LSZ: 8,823/PR |
| LOP: |
PUD: |
FIREPL: |
PKGT: 2 |
PKGC: |
|
DIRECTIONS: South of Ventura Boulevard
|
REMARKS: Presenting a home of notable
distinction; Mid-Century architecture complimented with impeccable
contemporary interiors. An idyllic setting with vast mountain backdrops
& bountiful floral & greenery, the home is located on a tranquil
cul-de-sac at the base of the Santa Monica Mountain Range. The free
flowing layout of living spaces have minimal separation; perfect for
entertaining. Interior colors are warm & inviting. Recessed lighting
glows throughout. Flooring is highlighted in wide plank hickory. The
kitchen features soaring ceilings & a breakfast booth with boundless
mountain views. Perfect for todays California lifestyle, walls of
French paned sliding glass doors open to an ultra private backyard oasis
ideal for al fresco leisure, summer BBQs & limitless outdoor
entertainment. An array of amenities include a state-of-the-art sound
system, detached studio, master suite with abundant closets &
exquisite day spa bath with heated floors, tankless water heater, copper
plumbing, & attached garage with customized cabinetry. Ideally
located in the Sherman Oaks Charter School District & moments from
famed Ventura Boulevard, this residence of timeless appeal offers a
valued opportunity for lasting enjoyment for the fortunate new owners.
OPEN THIS SUNDAY!

|
| ROOMS: |
| OCC/SHOW: Appointment Only |
OH:
07/27/2014 (2:00PM-5:00PM)
|
| LP: $1,299,000 |
DOM/CDOM: 20/20 |
LD: 07/06/2014 |
|
OLP: $1,350,000 |
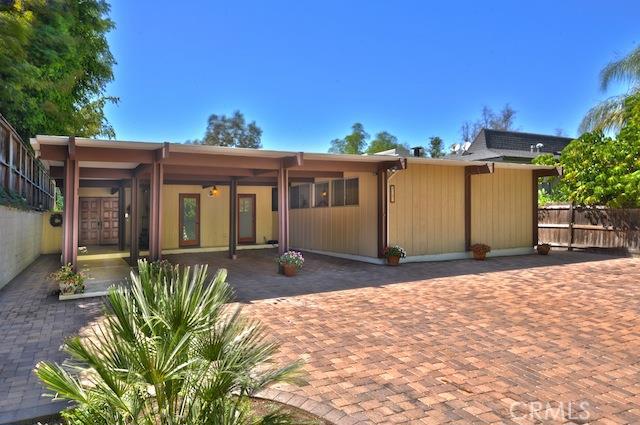
|
RES-SFR:
4151 Camino De La Cumbre , Sherman Oaks ,CA
91423
|
MLS#: SR14142258CN |
LP: $1,249,000
|
| AREA: (72)Sherman Oaks |
STATUS:
A
|
VIEW: Yes |
MAP:

|
| STYLE: Contemporary |
YB: 1964 |
BR: 3 |
BA: 3.00 (2 0 1 0) |
| APN:
2266-010-015
|
ZONE: |
HOD: $0.00 |
STORIES: 1 |
APX SF: 2,499/PR |
| LSE: No |
GH: N/A |
POOL: Yes |
APX LDM: |
APX LSZ: 10,382/PR |
| LOP: |
PUD: |
FIREPL: |
PKGT: 2 |
PKGC: |
|
DIRECTIONS:
|
REMARKS: Open and Airy 60?s Contemporary with
serene view. This 3 Bedroom, 2.5 Bath home has been updated and
upgraded throughout. Newer Kitchen, new Baths, Pella windows and doors,
Bamboo flooring, Recessed lighting and much more! Living Room has
fireplace and French Doors overlooking patio, pool and view. Spacious
Formal Dining Room is ideal for entertaining. Newer Kitchen features
granite counters, stainless steel appliances and a large Breakfast bar
is open to the Family room. Corner Eating area is graced with French
Doors and patio views. Lovely Master suite with dual closets and
spa-like bath. California Living at its finest!

|
| ROOMS: |
| OCC/SHOW: |
OH:
07/27/2014 (2:00PM-5:00PM)
|
| LP: $1,249,000 |
DOM/CDOM: 20/20 |
LD: 07/06/2014 |
|
OLP: $1,249,000 |
|

|
RES-SFR:
3666 Sapphire Drive , Encino ,CA
91436
|
MLS#: SR14088009CN |
LP: $1,200,000
|
| AREA: (62)Encino |
STATUS:
A
|
VIEW: Yes |
MAP:

|
| STYLE: Traditional |
YB: 1959 |
BR: 4 |
BA: 3.00 (3 0 0 0) |
| APN:
2286-010-021
|
ZONE: |
HOD: $0.00 |
STORIES: |
APX SF: 2,424/PR |
| LSE: No |
GH: N/A |
POOL: Yes |
APX LDM: |
APX LSZ: 25,094/PR |
| LOP: |
PUD: |
FIREPL: |
PKGT: 2 |
PKGC: |
|
DIRECTIONS:
|
REMARKS: Beautiful Encino home with breathtaking
views over the San Fernando Valley. Minutes To The West Side! Great Curb
Appeal! Light & Bright Dream Home With Custom Features Throughout.
Grand entrance with formal Living Room and fireplace,Dining Area.
Kitchen has been redone including appliances, large center island,
plenty of counter space and built-in cabinets. The foyer is light filled
and opens to the living room with skylights, kitchen and dining room.
Recently remodeled, the floor plan has been updated to give a great
flow, perfect for entertaining. Four bedrooms all in great condition and
generous master suite w/soaring ceilings, lots of light, beautiful
windows. The master bath features lots of counter space, built-ins &
large walk-in closet. The yard is extremely paved, highlighted by a
sparkling pool. Outside is a large entertainers patio and the most
amazing views.

|
| ROOMS: |
| OCC/SHOW: Appointment Only |
OH:
07/27/2014 (1:00PM-4:00PM)
|
| LP: $1,200,000 |
DOM/CDOM: 88/88 |
LD: 04/29/2014 |
|
OLP: $1,399,000 |
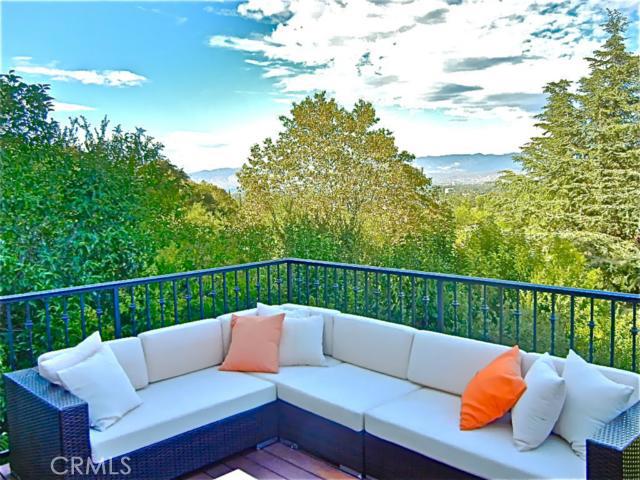
|
RES-SFR:
3948 Sumac Drive , Sherman Oaks ,CA
91403
|
MLS#: SR14133648CN |
LP: $1,199,000
|
| AREA: (72)Sherman Oaks |
STATUS:
A
|
VIEW: Yes |
MAP:

|
| STYLE: Contemporary |
YB: 1955 |
BR: 3 |
BA: 2.00 (1 1 0 0) |
| APN:
2275-006-011
|
ZONE: |
HOD: $0.00 |
STORIES: |
APX SF: 2,000/ES |
| LSE: No |
GH: N/A |
POOL: No |
APX LDM: |
APX LSZ: 7,963/PR |
| LOP: |
PUD: |
FIREPL: |
PKGT: 2 |
PKGC: |
|
DIRECTIONS:
|
REMARKS: Truly ?Move in Ready? spectacular South
of the Blvd. contemporary Sherman Oaks view home. Fully updated with
Large Granite/Stainless Kitchen with Island and attached dining area
with views. Warm wood floors throughout much of the house. Master with
sitting room/office on lower level. Large walk in closet and spa like
bathroom in the Master. 2 bedrooms and additional bathroom on main
living level. Home has three fire-places including one in the Master,
and has French doors and decks on both levels with a large grassy area
and garden below. Located just off Beverly Glen, this house is great for
west side commuters. Blocks away from all the best that Sherman Oaks
has to offer in Restaurants and Stores, but tucked away from it all.
Very easy to show. OPEN HOUSE SUNDAY 27TH FROM 2 TO 5

|
| ROOMS: |
| OCC/SHOW: Appointment Only,See Remarks |
OH:
07/27/2014 (2:00PM-5:00PM)
|
| LP: $1,199,000 |
DOM/CDOM: 33/33 |
LD: 06/23/2014 |
|
OLP: $1,199,000 |
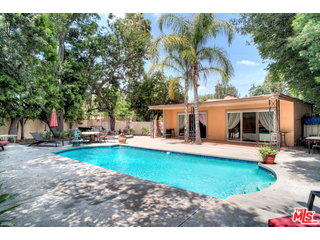
|
RES-SFR:
5130 VANALDEN AVE , TARZANA ,CA
91356
|
MLS#: 14-780497 |
LP: $1,195,000
|
| AREA: (60)Tarzana |
STATUS:
A
|
VIEW: No |
MAP:
 560/G3
560/G3
|
| STYLE: Colonial |
YB: 1965 |
BR: 4 |
BA: 4.00 (4 0 0 0) |
| APN:
2176-001-013
|
ZONE: LARA |
HOD: |
STORIES: 1 |
APX SF: 3,682/VN |
| LSE: |
GH: N/A |
POOL: Yes |
APX LDM: |
APX LSZ: 17,211/ES |
| LOP: |
PUD: |
FIREPL: |
PKGT: |
PKGC: |
|
DIRECTIONS: South to Vanalden Ave S/E Corner of Wells Drive & Vanalden Ave
|
REMARKS: This gated entertainer's property offers
ample space for guest parking and RV or boat parking in front driveway.
Remodeled with high-end materials, this home features a welcoming
foyer, high ceilings, and a formal dining room attached to a huge
kitchen with granite counter tops, carved wood cabinets, stainless steel
appliances, and a breakfast area. All the windows and door windows
& glass doors are double glazed. Large family room with a wet bard.
The living room has a fire place with a wood carved mantel opens to a
spacious backyard with a pool and patio ideal for barbeques and
entertaining. The large master bedroom suite offers dual closets and
bathroom with spa tub. All bedrooms has its own walking closets. The
house has been remodeled in 2008, with high end materials , the whole
house has copper plumbing. This house has more to say ,just come over
& see yourself.

|
| ROOMS: Bar,Breakfast Area,Dining Area,Family,Formal Entry,Guest House,Master Bedroom |
| OCC/SHOW: Appointment Only |
OH:
07/27/2014 (2:00PM-5:00PM)
|
| LP: $1,195,000 |
DOM/CDOM: 2/71 |
LD: 07/24/2014 |
|
OLP: $1,195,000 |
|

|
RES-SFR:
15950 VALLEY VISTA BLVD , ENCINO ,CA
91436
|
MLS#: 14-770371 |
LP: $1,195,000
|
| AREA: (62)Encino |
STATUS:
A
|
VIEW: No |
MAP:
 561/F4
561/F4
|
| STYLE: Cape Cod |
YB: 1952 |
BR: 3 |
BA: 3.00 (1 1 1 0) |
| APN:
2283-015-014
|
ZONE: LARE15 |
HOD: |
STORIES: 1 |
APX SF: 2,093/VN |
| LSE: No |
GH: N/A |
POOL: No |
APX LDM: |
APX LSZ: 8,664/VN |
| LOP: No |
PUD: |
FIREPL: 1 |
PKGT: 6 |
PKGC: 2 |
|
DIRECTIONS: South of Ventura Blvd., west of Densmore and east of Woodley
|
REMARKS: Beautifully sited on a serenely
tree-lined section of Valley Vista, South of the Blvd. on a rare "all
flat" lot with a circular drive way is this charming and pristine East
Coast Traditional/Cape Cod, boasting a rare and unique opportunity for
children to attend two of the higher rated public schools from
kindergarten all the way through 8th grade. There is a large family/play
room with flat-screen television, desk area, dual sided fireplace,
living room of polished hardwood floors replete with cathedral beamed
ceilings which also shares the same fireplace. The large eat-in gourmet
kitchen, perfect for the most discerning chef boasts features such an
over-sized commercial grade oven and country sink. Just off the kitchen,
there is an intimate formal dining area and powder room. The over-sized
grass and patio areas create the perfect back-drop for entertaining on a
large or intimate scale. All within walking distance to many shops and
famous restaurants.

|
| ROOMS: Breakfast Area,Dining,Family,Living,Patio Open,Powder |
| OCC/SHOW: Appointment w/List. Office,Listing Agent Accompanies |
OH:
07/27/2014 (2:00PM-5:00PM)
|
| LP: $1,195,000 |
DOM/CDOM: 12/12 |
LD: 06/19/2014 |
|
OLP: $1,195,000 |
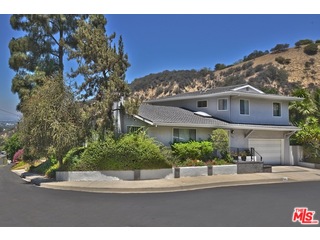
|
RES-SFR:
3511 STONE CANYON AVE , SHERMAN OAKS ,CA
91403
|
MLS#: 14-777795 |
LP: $1,149,000
|
| AREA: (72)Sherman Oaks |
STATUS:
A
|
VIEW: Yes |
MAP:
 561/J7
561/J7
|
| STYLE: Traditional |
YB: 1963 |
BR: 4 |
BA: 3.00 (3 0 0 0) |
| APN:
2278-030-017
|
ZONE: LARE15 |
HOD: |
STORIES: 2 |
APX SF: 2,528/AS |
| LSE: |
GH: None |
POOL: No |
APX LDM: |
APX LSZ: 6,352/AS |
| LOP: |
PUD: |
FIREPL: 1 |
PKGT: 2 |
PKGC: 2 |
|
DIRECTIONS: South of Valley Vista, West of Kester Ave.
|
REMARKS: Quiet location on upper Stone Canyon
with city light and canyon views. Welcoming, light filled entry with
skylight.,4 bedrooms or 3 plus family room with over 2500 sq. ft. Large,
open living room with mantled fireplace and gallery walls for art.
Kitchen includes a breakfast room with views and opens to the garden,
patio and grass yard. Formal dining room also has views. 4th bedroom is
currently used as a great family room that opens out to private yard.
Large master bedroom suite has a sitting area, walk-in closet and great
view! 2 car attached garage with direct entry, indoor laundry room plus
storage.

|
| ROOMS: Breakfast Area |
| OCC/SHOW: Appointment w/List. Office |
OH:
07/27/2014 (2:00PM-5:00PM)
|
| LP: $1,149,000 |
DOM/CDOM: 11/11 |
LD: 07/15/2014 |
|
OLP: $1,149,000 |

|
RES-SFR:
4622 Via Apuesta , Tarzana ,CA
91356
|
MLS#: SR14146329CN |
LP: $1,149,000
|
| AREA: (60)Tarzana |
STATUS:
A
|
VIEW: Yes |
MAP:

|
| STYLE: |
YB: 1959 |
BR: 4 |
BA: 4.00 (3 0 1 0) |
| APN:
2176-023-011
|
ZONE: |
HOD: $0.00 |
STORIES: |
APX SF: 3,627/PR |
| LSE: No |
GH: N/A |
POOL: No |
APX LDM: |
APX LSZ: 11,881/PR |
| LOP: |
PUD: |
FIREPL: |
PKGT: 2 |
PKGC: |
|
DIRECTIONS:
|
REMARKS: Your heart is racing as you drive down
Rosita looking for Via Apuesta. As you turn in, you notice that it is
the prettiest & most private cul de sac south of the Blvd. There it
is?on the right?4622 Via Apuesta! A charming 1 story traditional w/
magnificent curb appeal & enough space to create the perfect
lifestyle for your growing family. As you walk inside you immediately
notice the light streaming from a wall of French doors & you are
pleasantly surprised by the mountain views. Interior upgrades include a
recently updated eat in kitchen w/granite counters & updated
appliances. Improvements include 2 updated baths& cozy/woodsy family
room w/custom built-in media storage &newer sliders facing the
yard. The master suite includes a HUGE DEN/OFFICE that can be opened up
OR closed off from the sleeping quarters & features vaulted &
wood beamed ceilings & French doors to a secluded garden. The
secondary bds include 2 that are Jack & Jill style,perfect for
growing kids. The 4th bd is private & has its own full bth.
Outside you will find a generous grassy yard perfect for entertaining
& safe enough for the kids to embrace! Long time owners are
looking forward to passing on this gem to a new family?could it be you?

|
| ROOMS: |
| OCC/SHOW: Other |
OH:
07/27/2014 (2:00PM-5:00PM)
|
| LP: $1,149,000 |
DOM/CDOM: 15/15 |
LD: 07/11/2014 |
|
OLP: $1,149,000 |
|

|
RES-SFR:
5420 Bothwell Road , Tarzana ,CA
91356
|
MLS#: SR14138102CN |
LP: $1,145,000
|
| AREA: (60)Tarzana |
STATUS:
A
|
VIEW: No |
MAP:
 560/F2
560/F2
|
| STYLE: Traditional |
YB: 1957 |
BR: 4 |
BA: 3.00 (2 1 0 0) |
| APN:
2164-018-011
|
ZONE: |
HOD: $0.00 |
STORIES: |
APX SF: 3,136/PR |
| LSE: No |
GH: N/A |
POOL: Yes |
APX LDM: |
APX LSZ: 17,949/PR |
| LOP: |
PUD: |
FIREPL: |
PKGT: 2 |
PKGC: |
|
DIRECTIONS: Go South of Ventura from Corbin Ave. Turn left to Redwing and left on Bothwell Rd.
|
REMARKS: First time on the market. This
beautifully appointed one story home is located on a flat 17,949 lot
with a circle drive on a cul-de-sac street. Gorgeous remodeled,
farm-style kitchen. Beautifully remodeled family room with cathedral
ceilings, custom stone fireplace and a huge dual paned picture window
overlooking park-like grounds. Living room features custom floor to
ceiling fireplace and French doors leading to patio area. Dark-stained
hardwood floors throughout. Recessed lighting. Newer dual paned windows
and doors in most rooms. Newer heat and air. Three fireplaces. Large
covered patio with corner fireplace overlooking sparkling pool and spa,
perfect for summer entertaining. Huge bonus room over garage for an
in-home office or guest quarters w/bedroom and bath downstairs. Also,
has separate entrance. Security system throughout. Hurry! This is a
good one.

|
| ROOMS: |
| OCC/SHOW: |
OH:
07/27/2014 (1:00PM-4:00PM)
|
| LP: $1,145,000 |
DOM/CDOM: 37/37 |
LD: 06/19/2014 |
|
OLP: $1,145,000 |
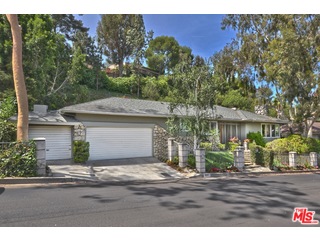
|
RES-SFR:
3361 SCADLOCK LN , SHERMAN OAKS ,CA
91403
|
MLS#: 14-778357 |
LP: $1,129,000
|
| AREA: (72)Sherman Oaks |
STATUS:
A
|
VIEW: Yes |
MAP:
 561/G7
561/G7
|
| STYLE: Contemporary |
YB: 1958 |
BR: 3 |
BA: 3.00 (3 0 0 0) |
| APN:
2279-029-019
|
ZONE: LARE15 |
HOD: |
STORIES: 1 |
APX SF: 2,165/VN |
| LSE: |
GH: N/A |
POOL: Yes |
APX LDM: |
APX LSZ: 10,670/AS |
| LOP: |
PUD: |
FIREPL: |
PKGT: |
PKGC: |
|
DIRECTIONS: Valley Vista-Woodcliff-Scadlock
|
REMARKS: This Beautiful Mid-Century California
Contemporary Home is ideally located in the Sherman Oaks Hills West, in
the famous Mulholland Corridor and just yards away from upper Bel-Air.
The house falls in the highly coveted Roscomare School District and is
also located just minutes from some of the best private schools in Los
Angeles. The property's street position couldn't be better (situated
close to Longbow in the quiet section of Scadlock). The House Features:
3 bedrooms, 3 baths, open floor-plan, indoor-outdoor flow, views of the
valley, hardwood floors, stainless steel appliances, pool, easy access
to the Westside through all canyon routes and the 405 freeway.

|
| ROOMS: Bar,Breakfast Area,Den/Office,Dining Area,Family,Great Room,Living |
| OCC/SHOW: 24-hr Notice |
OH:
07/27/2014 (2:00PM-5:00PM)
|
| LP: $1,129,000 |
DOM/CDOM: 9/9 |
LD: 07/17/2014 |
|
OLP: $1,129,000 |
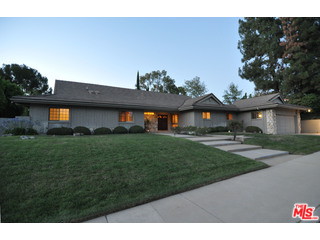
|
RES-SFR:
19023 PASADERO DR , TARZANA ,CA
91356
|
MLS#: 14-780433 |
LP: $1,099,000
|
| AREA: (60)Tarzana |
STATUS:
A
|
VIEW: Yes |
MAP:
 560/H5
560/H5
|
| STYLE: Contemporary |
YB: 1966 |
BR: 4 |
BA: 4.00 (4 0 0 0) |
| APN:
2177-023-033
|
ZONE: LARA |
HOD: |
STORIES: 1 |
APX SF: 2,912/AS |
| LSE: |
GH: N/A |
POOL: Yes |
APX LDM: 102X180/AS |
APX LSZ: 18,272/AS |
| LOP: |
PUD: |
FIREPL: 2 |
PKGT: 2 |
PKGC: 2 |
|
DIRECTIONS: Reseda Blvd south to Paseo Nuevo turn right. 1 block to Pasadero turn left. 3 blocks to 19023 Pasadero.
|
REMARKS: Beautiful Sprawling custom built home
perfectly perched to take advantage of one very spectacular view! Lovely
& highly desirable neighborhood. Large private flat property sets
the stage for this lovingly cared for one owner contemporary w/
traditional overtones overlooking covered stone patios, gardens, &
glistening modern pool (recently refurbished & looking new). GREAT
FOR ENTERTAINING FAMILY & FRIENDS!! Exceptional central hall floor
plan-most rooms & master suite flow gracefully through walls of
French doors to the groundsbeyond. Massive master suite w/ sitting area,
spa bath & 2 large fully organized walk in closets. Note BR#4 was
converted into second master closet-easily converted back. Spacious
family room w/ fireplace & classic wet bar opens to large eat-in
kitchen which in turn opens to outdoor BBQ area & additional yard
New copper plumbing, gleaming hardwood floors & loads of storage.
Located in the coveted Wilbur Elementary School district-subject to
availability

|
| ROOMS: Breakfast,Center Hall,Den,Dining,Entry,Living,Master Bedroom,Patio Covered,Patio Open,Walk-In Closet |
| OCC/SHOW: Appointment Only |
OH:
07/27/2014 (1:00PM-5:00PM)
|
| LP: $1,099,000 |
DOM/CDOM: 3/3 |
LD: 07/23/2014 |
|
OLP: $1,099,000 |
|

|
RES-SFR:
18628 Rocoso Place , Tarzana ,CA
91356
|
MLS#: SR14136535CN |
LP: $1,075,000
|
| AREA: (60)Tarzana |
STATUS:
A
|
VIEW: Yes |
MAP:

|
| STYLE: Traditional |
YB: 1962 |
BR: 4 |
BA: 3.00 (2 1 0 0) |
| APN:
2177-018-013
|
ZONE: |
HOD: $0.00 |
STORIES: |
APX SF: 2,674/PR |
| LSE: No |
GH: N/A |
POOL: Yes |
APX LDM: |
APX LSZ: 12,749/PR |
| LOP: |
PUD: |
FIREPL: |
PKGT: 2 |
PKGC: |
|
DIRECTIONS: West of Reseda Blvd. 7 Blocks, 2 Blocks North on Angostura Pl.
|
REMARKS: Single story ?Deauville? Tarzana beauty,
with 4 bedrooms and 3 baths, located south of the Blvd. With almost
2,700 square feet of living space, this home features an open floor
plan, with hardwood floors and French doors that lead to a 40? covered
porch, a ?Pebble Sheen?in-ground pool and hot tub. The master bedroom is
huge and features built in dressers with plenty of closet space and
French doors that open to the pool area. The large master bathroom
features his and her sinks, crown molding, and a separate shower and
tub. The front entry way opens up to the living room, family room, and
formal dining room with cathedral ceilings and track lighting. The
living room has a gas fireplace and the open floor plan features lots of
natural light. There is a second wing of the house that is off the
kitchen that features a bedroom, bath, and laundry room. The kitchen is
modern with built-in appliances, crown molding, and tile flooring. The
house has been recently painted inside and out, and a new heating system
was installed in 2013. This house is a must see in a beautiful
neighborhood situated between the El Caballero and Braemar Country
Clubs, and within walking distance to the Santa Monica Mountain
preserve, including biking and hiking trails.

|
| ROOMS: |
| OCC/SHOW: Call Listing Office |
OH:
07/27/2014 (1:00PM-4:00PM)
|
| LP: $1,075,000 |
DOM/CDOM: 30/30 |
LD: 06/26/2014 |
|
OLP: $1,075,000 |

|
RES-SFR:
13411 Rand Drive , Sherman Oaks ,CA
91423
|
MLS#: SR14151940CN |
LP: $1,029,000
|
| AREA: (72)Sherman Oaks |
STATUS:
A
|
VIEW: Yes |
MAP:

|
| STYLE: Contemporary |
YB: 1954 |
BR: 3 |
BA: 2.00 (1 1 0 0) |
| APN:
2373-021-010
|
ZONE: |
HOD: $0.00 |
STORIES: |
APX SF: 2,044/PR |
| LSE: No |
GH: N/A |
POOL: No |
APX LDM: 98 X 68 |
APX LSZ: 6,747/PR |
| LOP: |
PUD: |
FIREPL: |
PKGT: 2 |
PKGC: |
|
DIRECTIONS: Valley Vista, S. on Dixie Cyn., W. on Cheltenham, W. on Rand
|
REMARKS: View!! Updated three bedroom and two
bath traditional south of Ventura. Gated and private custom with
amazing, huge entertainer's deck for parties and al fresco dining.
Living room with brick fireplace has big picture windows taking in the
pretty garden with brick patio for private dining. Kitchen has granite
counters, chic wood cabinets, stainless steel appliances and includes a
breakfast bar that opens to the dining. The light and bright interior
features an open floor plan with wood floors and walls of glass
overlooking the deck and lush landscaping. Private master with remodeled
en suite bath has second fireplace and french doors. The house has an
excellent indoor/outdoor flow, with all the public rooms also opening to
the deck. Its many french doors invite the light and let you view the
gorgeous grounds. Two additional bedrooms with remodeled bath provide
additional living space or room for home office. This charming oasis
with tranquil views has a wonderful feeling of seclusion. Close to the
studios, convenient to Ventura Blvd fine dining and an easy commute to
the Westside.

|
| ROOMS: |
| OCC/SHOW: |
OH:
07/27/2014 (2:00PM-5:00PM)
|
| LP: $1,029,000 |
DOM/CDOM: 10/10 |
LD: 07/16/2014 |
|
OLP: $1,029,000 |
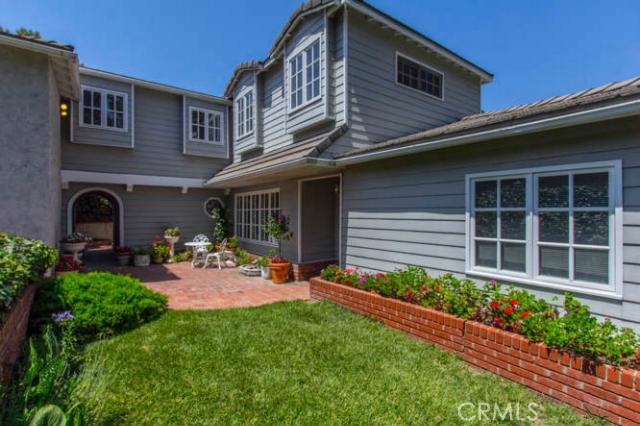
|
RES-SFR:
15467 Del Gado Drive , Sherman Oaks ,CA
91403
|
MLS#: SR14141535CN |
LP: $985,000
|
| AREA: (72)Sherman Oaks |
STATUS:
A
|
VIEW: Yes |
MAP:

|
| STYLE: Patio Home |
YB: 1951 |
BR: 4 |
BA: 4.00 (4 0 0 0) |
| APN:
2280-001-030
|
ZONE: |
HOD: $0.00 |
STORIES: |
APX SF: 3,068/PR |
| LSE: No |
GH: N/A |
POOL: No |
APX LDM: |
APX LSZ: 7,410 |
| LOP: |
PUD: |
FIREPL: |
PKGT: 2 |
PKGC: |
|
DIRECTIONS: South of Ventura on Sepulveda, at signal turn left on Del Gado, turn left on Del Gado Dr.
|
REMARKS: NEW LISTING!ROYAL WOODS VIEW
HOME!!GEM!AMAZING DEAL!NO FREEWAY NOISE INSIDE AND QUITE YARD TOO!BLOW
OUT PRICE!MUST SELL!Located on a 'double cul-de-sac'!This fantastic home
has all you desire!Enter into a magical home professionally landscaped
& hardscaped!CURB APPEAL!The Living area welcomes you w/High Beam
ceilings & Oak Hwd flooring!Stroll into the chef's kitchen
w/amenities galore!Granite Ctrs w/top of the line S/S GE Profile
appliances-incls oven, warmer, microwave & refrigerator!Miele
Dishwasher!CLASS THRU & THRU Copper Plumbing,Central A/C,tile roof
& more! Recessed lighting enhances the flowing rooms!Dual Glazed
windows!Amazing views! Truly a Bright & Cheerful home! There are 3
designer fireplaces that add a feeling of splendor!Scrumptious Dining
Rm! Remodeled Bathrooms w/ designer fixtures & bold dramatic granite
accents!WOW..wait till you see the Master bedroom retreat w 2 walk-in
closets, fireplace,designer bathroom soaking tub and stall shower!Stroll
thru the French Doors or glance out the French windows to a true party
yard-w/a 'fun' deck off the family Room!Incredible views!Easy to find!
Great Westside access!Close to houses of worship & Skirball
center!No Windy streets!24/7 security patrol service available.OPEN
SUNDAY 7-27 2-5PM

|
| ROOMS: |
| OCC/SHOW: |
OH:
07/27/2014 (2:00PM-5:00PM)
|
| LP: $985,000 |
DOM/CDOM: 22/158 |
LD: 07/04/2014 |
|
OLP: $995,000 |
|

|
RES-SFR:
5219 Melvin Avenue , Tarzana ,CA
91356
|
MLS#: SR14157066CN |
LP: $930,000
|
| AREA: (60)Tarzana |
STATUS:
A
|
VIEW: No |
MAP:

|
| STYLE: Ranch |
YB: 1959 |
BR: 4 |
BA: 3.00 (3 0 0 0) |
| APN:
2164-020-006
|
ZONE: |
HOD: $0.00 |
STORIES: |
APX SF: 2,080/PR |
| LSE: No |
GH: N/A |
POOL: Yes |
APX LDM: |
APX LSZ: 18,238/PR |
| LOP: |
PUD: |
FIREPL: |
PKGT: 5 |
PKGC: |
|
DIRECTIONS: South of Ventura Blvd off Shirley
|
REMARKS: South of the Blvd single story ranch
house walking distance to Ventura. Walk into the open floor plan of
this 4 bed, 3 bath home and you have arrived. The home features a
Master Bedroom with walk-in closet and updated Bathroom. The secondary
bedrooms all have Hardwood floors and are very clean. There is a
mother-in-law or maids suite off the kitchen. The home features
stainless steel appliances and an inviting pool in the back yard.

|
| ROOMS: |
| OCC/SHOW: |
OH:
07/27/2014 (2:00PM-5:00PM)
|
| LP: $930,000 |
DOM/CDOM: 2/28 |
LD: 07/24/2014 |
|
OLP: $930,000 |
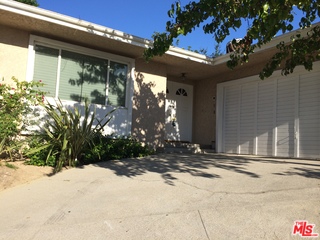
|
RES-SFR:
15414 LONGBOW DR , SHERMAN OAKS ,CA
91403
|
MLS#: 14-775465 |
LP: $899,000
|
| AREA: (72)Sherman Oaks |
STATUS:
A
|
VIEW: Yes |
MAP:
 561/H7
561/H7
|
| STYLE: Architectural |
YB: 1959 |
BR: 2 |
BA: 2.00 (2 0 0 0) |
| APN:
2279-023-014
|
ZONE: LARE15 |
HOD: |
STORIES: 1 |
APX SF: 1,821/AS |
| LSE: |
GH: N/A |
POOL: Yes |
APX LDM: |
APX LSZ: 8,653/AS |
| LOP: |
PUD: |
FIREPL: |
PKGT: |
PKGC: |
|
DIRECTIONS: Mulholand Drive to Longbow.
|
REMARKS: Just in time for splashes and fun in
sun! This well maintained home is move-in ready and sits on a quiet
street just north of Mulholland. Prime Sherman Oaks location with
sparkling pool. Family room, breakfast area and master bedroom open to
pool/backyard. Spacious and bright with the opportunity to make some
finishing touches to call this place home. Fireplace in both family and
living room. Brand new roof. This home will not last!

|
| ROOMS: Breakfast Area |
| OCC/SHOW: Go Direct,Supra Lock Box,Vacant |
OH:
07/27/2014 (2:00PM-5:00PM)
|
| LP: $899,000 |
DOM/CDOM: 19/19 |
LD: 07/07/2014 |
|
OLP: $899,000 |
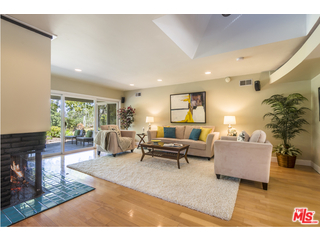
|
RES-SFR:
16944 ESCALON DR , ENCINO ,CA
91436
|
MLS#: 14-779641 |
LP: $875,000
|
| AREA: (62)Encino |
STATUS:
A
|
VIEW: Yes |
MAP:
 561/D6
561/D6
|
| STYLE: Contemporary |
YB: 1959 |
BR: 2 |
BA: 2.00 (1 1 0 0) |
| APN:
2287-001-010
|
ZONE: LARA |
HOD: |
STORIES: 1 |
APX SF: 1,746/VN |
| LSE: No |
GH: None |
POOL: No |
APX LDM: |
APX LSZ: 17,519/VN |
| LOP: No |
PUD: No |
FIREPL: 1 |
PKGT: 3 |
PKGC: 2 |
|
DIRECTIONS: South of Ventura off Hayvenhurst
|
REMARKS: 2 bed 2 bath updated contemporary home
is perfect for those looking for serenity and views of nature. This home
is built above the street on a knoll, feels very private yet is full of
windows and natural light. The open floor plan is an entertainer's
dream and the wall of windows in the main living area will make you feel
as though you are living among the trees. The living room boasts a cozy
fireplace and a formal dining room that is open to the kitchen. The
gourmet cook's kitchen includes high end appliances, granite counter
tops and an abundance of cabinets and counter space. As you exit the
dining room there is a covered patio. The master bedroom with upgraded
en-suite bath features a large amount of closet space. There is also
access off this room to the backyard. Second bedroom and bath complete
this home. The eco-friendly yard is landscaped with native, drought
tolerant plants and there is even room for a pool. Other features: 2
car garage and extra off street parking.

|
| ROOMS: Dining,Formal Entry,Living,Master Bedroom,Patio Covered |
| OCC/SHOW: Go Direct,Supra Lock Box,Vacant |
OH:
07/27/2014 (2:00PM-5:00PM)
|
| LP: $875,000 |
DOM/CDOM: 2/2 |
LD: 07/24/2014 |
|
OLP: $875,000 |
|
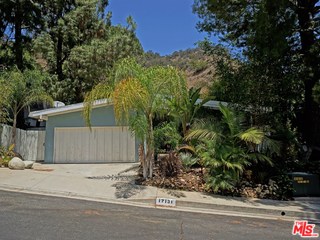
|
RES-SFR:
17131 CLEMONS DR , ENCINO ,CA
91436
|
MLS#: 14-770909 |
LP: $849,000
|
| AREA: (62)Encino |
STATUS:
A
|
VIEW: Yes |
MAP:
 561/C7
561/C7
|
| STYLE: Contemporary |
YB: 1966 |
BR: 4 |
BA: 3.00 (1 1 1 0) |
| APN:
2292-020-006
|
ZONE: LARE15 |
HOD: |
STORIES: 1 |
APX SF: 1,893/AS |
| LSE: |
GH: N/A |
POOL: No |
APX LDM: |
APX LSZ: 15,898/AS |
| LOP: |
PUD: |
FIREPL: 1 |
PKGT: |
PKGC: 2 |
|
DIRECTIONS: Hayvenhurst to Escalon to Clemons or Mulholland to Encino Hills Dr to Escalon to Clemons
|
REMARKS: Here's the one your Buyers have been
looking for! This single level contemporary is located on a quiet
cul-de-sac in the highly sought after Lanai Rd school district of Encino
Hills. The lovely home has a spacious, open living room with fireplace,
formal dining area, and wonderful indoor/outdoor flow, perfect for play
and entertaining. The sunny, open kitchen has a large breakfast area
with bay window looking out to the lushly landscaped front yard. True
master suite has 3/4 bath and large closet. Three additional generously
sized bedrooms are off a center hall which also has a full bath and
separate laundry room. Attached 2 car garage offers direct access to the
entry area, which also has a guest bathroom. Large, private yard with
patio, flat pad with hot tub, and beautifully planted hillside loaded
with fruit-bearing trees. Needs some TLC, but this could easily be the
contemporary or mid-century home of your clients' dreams!

|
| ROOMS: Breakfast Area,Formal Entry,Living,Master Bedroom,Patio Open,Powder |
| OCC/SHOW: Agent or Owner to be Present,Call LA 1,Listing Agent Accompanies |
OH:
07/27/2014 (2:00PM-5:00PM)
|
| LP: $849,000 |
DOM/CDOM: 37/37 |
LD: 06/19/2014 |
|
OLP: $849,000 |
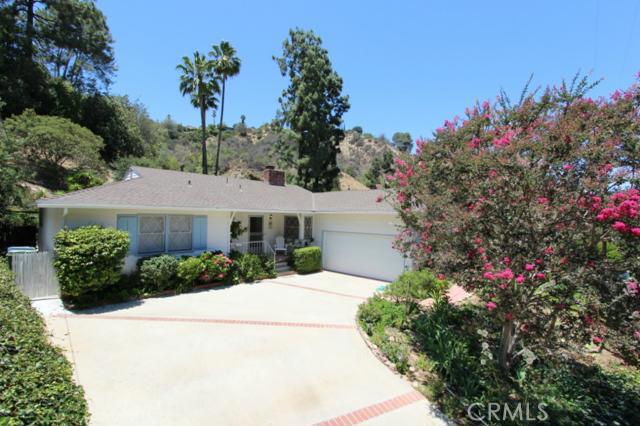
|
RES-SFR:
3549 Loadstone Drive , Sherman Oaks ,CA
91403
|
MLS#: BB14141371MR |
LP: $849,000
|
| AREA: (72)Sherman Oaks |
STATUS:
A
|
VIEW: Yes |
MAP:

|
| STYLE: Traditional |
YB: 1955 |
BR: 3 |
BA: 2.00 (1 1 0 0) |
| APN:
2278-014-005
|
ZONE: |
HOD: $0.00 |
STORIES: 1 |
APX SF: 1,736/PR |
| LSE: No |
GH: N/A |
POOL: Yes |
APX LDM: |
APX LSZ: 7,598/PR |
| LOP: |
PUD: |
FIREPL: |
PKGT: 2 |
PKGC: |
|
DIRECTIONS:
|
REMARKS: Sherman Oaks Shangri-La. Prime South
of the boulevard traditional single story pool home set up off the
street offers 3 bedrooms + den (den could be 4th bedroom) & 1.75
bathrooms. Amazing open and flowing floor plan allows your creativity
to be awakened. Former artist's retreat for writing, painting,
sculpting and raising their family. The lovingly cared for home offers
hardwood floor throughout (except in the kitchen & bathrooms), the
formal living room & den each have a brick fireplace and built in
book shelves, a formal dining room adjacent to the original kitchen with
breakfast nook & 2 car attached garage with direct access into the
home. The private back yard with pool and patio area is surrounded by
lush green hills and trees. Enjoy tranquil rural living while being
just minutes away from the city. You may catch a glimpse of some deer,
rabbit or a quail while enjoying your morning cup. Just a few minutes
from Ventura Blvd's restaurants & shopping and easy access to
freeways & the Westside.

|
| ROOMS: |
| OCC/SHOW: Supra Lock Box |
OH:
07/27/2014 (10:00AM-3:00PM)
|
| LP: $849,000 |
DOM/CDOM: 22/22 |
LD: 07/04/2014 |
|
OLP: $925,000 |
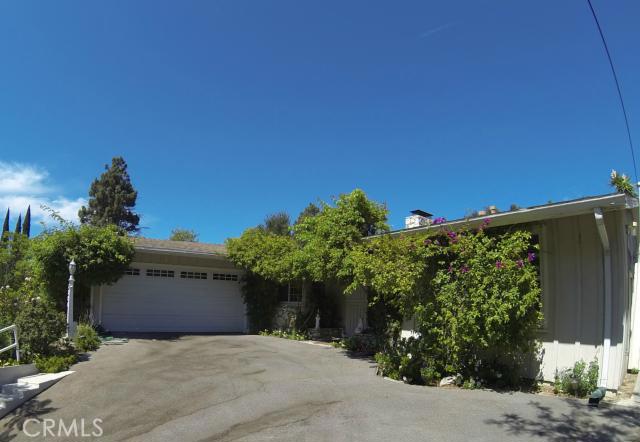
|
RES-SFR:
3804 Woodcliff Road , Sherman Oaks ,CA
91403
|
MLS#: SR14157590CN |
LP: $849,000
|
| AREA: (72)Sherman Oaks |
STATUS:
A
|
VIEW: Yes |
MAP:

|
| STYLE: Other |
YB: 1955 |
BR: 2 |
BA: 2.00 (2 0 0 0) |
| APN:
2279-003-004
|
ZONE: |
HOD: $0.00 |
STORIES: |
APX SF: 1,762/PR |
| LSE: No |
GH: N/A |
POOL: No |
APX LDM: |
APX LSZ: 10,212/PR |
| LOP: |
PUD: |
FIREPL: |
PKGT: 2 |
PKGC: |
|
DIRECTIONS:
|
REMARKS: Located south of the boulevard in
Sherman Oaks is this charming updated and up-graded mid-century modern
home. This elegant but cozy home features vaulted exposed beam ceilings
plus new wood flooring throughout the home. The galley kitchen has tile
counters and a breakfast area. The living room and den both have high
exposed beam ceilings, wood burning fireplaces and French doors to the
back yard. There are 2 bedrooms plus a convertible den which could be a
3rd bedroom included in the count is the Master suite which has wood
floors, a vanity area and a full bath plus French doors to the covered
patio and back yard. Some of the updated features include: newer roof
and insulation, newer driveway, new paint, new floors, plantation
shutters, light fixtures, and some newer windows. French doors lead to
the private back yard and inviting patio from almost every room and
there?s direct access from the 2 car garage. All this and easy west side
and valley access.

|
| ROOMS: |
| OCC/SHOW: |
OH:
07/27/2014 (2:00PM-5:00PM)
|
| LP: $849,000 |
DOM/CDOM: 3/3 |
LD: 07/23/2014 |
|
OLP: $849,000 |




























No comments:
Post a Comment
hang in there. modernhomeslosangeles just needs a quick peek before uploading your comment. in the meantime, have a modern day!