 |
| 10911 Wrightwood Lane, Studio City - 1964 - $2,495,000 |
There are 25 single-family mid-century modern open house listings for June 8 in the hills of Studio City, Sherman Oaks, Encino and
Tarzana, south of
Ventura Blvd. Many styles of mid-century modern architecture are
represented this week including, Ranch, Post and Beam, Contemporary and
Hollywood Regency. There are 7 new listings being offered for view
tomorrow.
The weather forecast is calling for sunny skies with highs in the mid 70s. Sunset is at 8:03pm.
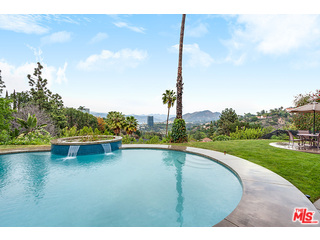
|
RES-SFR:
10911 WRIGHTWOOD LN , STUDIO CITY ,CA
91604
|
MLS#: 14-767249 |
LP: $2,495,000
|
| AREA: (73)Studio City |
STATUS:
A
|
VIEW: Yes |
MAP:
 563/A7
563/A7
|
| STYLE: Architectural |
YB: 1964 |
BR: 5 |
BA: 5.00 (4 0 1 0) |
| APN:
2380-044-031
|
ZONE: LARE40 |
HOD: |
STORIES: 2 |
APX SF: 3,647/AS |
| LSE: |
GH: None |
POOL: Yes |
APX LDM: |
APX LSZ: 11,202/AS |
| LOP: |
PUD: |
FIREPL: 2 |
PKGT: 4 |
PKGC: 2 |
|
DIRECTIONS: North of Mulholland (South of Ventura), East of Wrightwood Drive to Wrightwood Lane
|
REMARKS: Phenomenal City Light Views, Pool,
Grassy Yard and incredible Privacy highlight this truly great 5
Bedroom, 4.5 Bath Architectural Modern with Family/Media Room, separate
Office, indoor Atrium, and excellent Open Floor Plan with approx. 3647
sq. ft. on a 11,202 sq.ft. lot. Dramatic Main Level Master Suite with
Walk in Closet and secluded Courtyard. Soaring Vaulted Beam Ceilings.
Stainless Steel appliances. Built-in Breakfast Bar. This one has it
all... situated in prime Studio City Hills "Wrightwood Estates"
location.

|
| ROOMS: Breakfast Bar,Dining Area,Family,Office,Patio Open |
| OCC/SHOW: Listing Agent Accompanies |
OH:
06/08/2014 (2:00PM-5:00PM)
|
| LP: $2,495,000 |
DOM/CDOM: 3/3 |
LD: 06/04/2014 |
|
OLP: $2,495,000 |

|
RES-SFR:
15960 Woodvale Road , Encino ,CA
91436
|
MLS#: SR14062764CN |
LP: $2,495,000
|
| AREA: (62)Encino |
STATUS:
A
|
VIEW: Yes |
MAP:

|
| STYLE: Traditional |
YB: 1954 |
BR: 5 |
BA: 6.00 (2 3 1 0) |
| APN:
2285-012-018
|
ZONE: LARE 15 |
HOD: $0.00 |
STORIES: |
APX SF: 5,496 |
| LSE: No |
GH: N/A |
POOL: Yes |
APX LDM: |
APX LSZ: 42,413/PR |
| LOP: |
PUD: |
FIREPL: |
PKGT: 3 |
PKGC: |
|
DIRECTIONS: Ventura Blvd., to Haskell, right on Woodvale
|
REMARKS: Just Reduced 200K!! Coveted Royal Oaks
location-Encino estate area. Situated on almost an acre w/5 landmark
oaks sits this stately 5BR+5BA traditional.Gated+on a circular drive,it
has "the perfect" one story layout w/an attached guest suite over the
garage.Double door entry leads to living room w/cathedral ceilings,
beams+fp.FR has a 2nd fp, game table area+huge entertainer's bar which
includes a wine cabinet connected to temperature controlled wine
room(which holds up to 800 bottles).Wonderful for entertaining,the
family room opens to the grounds w/fr doors+has lots of big picture
windows.Charming kitchen has custom cabinets,chef's center island,Viking
six burner+double oven,built in grill,Subzero+pantry. Spacious formal
dine room is accented w/wainscoting+molding.Big master has french doors
to patio,garden+pool.Huge cedar lined walk-in.Master bath boasts
oversized steam shower+spa tub. Amazing guest house/quarters are
connected to the house, yet far enough away for complete privacy. Its
got a separate entrance+includes a large living room, dining
area+kitchenette, BR+full bath. Its huge entertaining space would also
make a great media room.With almost 5,500sqft the house elegantly wraps
around its grounds set w/patios, grassy lawn, pool+natural habitat.

|
| ROOMS: |
| OCC/SHOW: |
OH:
06/08/2014 (2:00PM-5:00PM)
|
| LP: $2,495,000 |
DOM/CDOM: 76/76 |
LD: 03/23/2014 |
|
OLP: $2,695,000 |
|
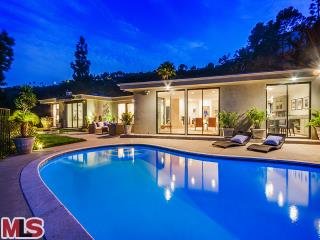
|
RES-SFR:
10943 ALTA VIEW DR , STUDIO CITY ,CA
91604
|
MLS#: 14-754637 |
LP: $2,295,000
|
| AREA: (73)Studio City |
STATUS:
A
|
VIEW: Yes |
MAP:
 563/A7
563/A7
|
| STYLE: Architectural |
YB: 1969 |
BR: 3 |
BA: 5.00 (4 0 1 0) |
| APN:
2380-042-015
|
ZONE: LARE15 |
HOD: |
STORIES: 1 |
APX SF: 3,086/AS |
| LSE: |
GH: N/A |
POOL: Yes |
APX LDM: |
APX LSZ: 9,738/AS |
| LOP: |
PUD: |
FIREPL: 2 |
PKGT: 4 |
PKGC: 2 |
|
DIRECTIONS: South of Ventura - Wrightwood Drive to Wrightwood Lane to Alta View
|
REMARKS: Stunning One Level Mid-Century Modern
Design by Joe Kartin with Private Pool and dazzling City Light Views in
prime "Wrightwood Estates" Studio City Hills cul-de-sac location. Gated
Entry Courtyard with Fountain, High Ceilings, Walls of Glass, 2
Fireplaces, Breakfast area, Formal Dining, and spacious Family Room
grace this exquisitely appointed (approx. 3,086 sq. ft) 3 Bedroom, 4.5
Bath Architectural gem situated on 9,738 sq. ft. of lushly landscaped
grounds. A must see!

|
| ROOMS: Breakfast Area,Dining,Family,Living,Powder |
| OCC/SHOW: Listing Agent Accompanies |
OH:
06/08/2014 (2:00PM-5:00PM)
|
| LP: $2,295,000 |
DOM/CDOM: 46/46 |
LD: 04/22/2014 |
|
OLP: $2,475,000 |

|
RES-SFR:
4801 Topeka Drive , Tarzana ,CA
91356
|
MLS#: SR14051255CN |
LP: $2,250,000
|
| AREA: (60)Tarzana |
STATUS:
A
|
VIEW: No |
MAP:
 560/G4
560/G4
|
| STYLE: Contemporary |
YB: 1960 |
BR: 5 |
BA: 6.00 (2 3 1 0) |
| APN:
2176-006-008
|
ZONE: |
HOD: $0.00 |
STORIES: 1 |
APX SF: 5,000/SE |
| LSE: No |
GH: N/A |
POOL: Yes |
APX LDM: |
APX LSZ: 25,242/PR |
| LOP: |
PUD: |
FIREPL: |
PKGT: 6 |
PKGC: |
|
DIRECTIONS: Exit 101 FWY at Tampa, L(So) to Ventura Bl. L(East) on Ventura Bl. Go 6bl turn R(So.) on Topeka. Go towards end.
|
REMARKS: Rare GATED completely UPDATED 1-LEVEL
paradise on Topeka Drive ?millionaires row?! Sprawling amazing beauty on
QUIET 25,242 FLAT CulDeSac. FIVE magnificent EN-SUITE bedrooms w
exquisite designer details - some w private entrance/yard/walk-in closet
? perfect for maids/ office/ studio/in-laws. Home boasts a remarkable
balance between contemporary and sophisticated classic styles. Expansive
floor plan for entertaining incl. ample entryway for greeting guests.
LIV.rm w modern look FP opens to dramatic private backyard w new
POOL+SPA. FirePit, a step-up manicured grassy/gazebo areas surrounded by
large trees. Spacious ALL NEW eat-in CHEF'S KITCHEN w all the bells and
whistles: Viking Professional s.steel appliances, vast Carrara marble
center-island w sink, walk-in pantry, a shared FP w generous DINING.
Grandiose MASTER SUITE w striking contemporary fireplace, walk-in
closet, a luxurious bathroom lighted w XL skylight, 2-sink countertop,
freestanding soaking bathtub, an ultra-lavish shower. New ELECTRICAL w
apx. 150 outlets, new COPPER PLUMBING. Home is wired for
sound/intercom/cable/alarm, etc. Smoky Oak floors/dbl pane windows
throughout. 3 Fireplaces. Laundry Rm off kit. Fabulous outdoors
living/entertaining 400sf area under roof. Plenty guest parking.

|
| ROOMS: Pantry,Walk-In Pantry |
| OCC/SHOW: |
OH:
06/08/2014 (2:00PM-5:00PM)
|
| LP: $2,250,000 |
DOM/CDOM: 87/87 |
LD: 03/12/2014 |
|
OLP: $2,250,000 |

|
RES-SFR:
17033 Mooncrest Drive , Encino ,CA
91436
|
MLS#: SR14118156CN |
LP: $1,799,000
|
| AREA: (62)Encino |
STATUS:
A
|
VIEW: No |
MAP:

|
| STYLE: |
YB: 1972 |
BR: 4 |
BA: 3.00 (2 1 0 0) |
| APN:
2292-002-017
|
ZONE: |
HOD: $0.00 |
STORIES: |
APX SF: 2,785/PR |
| LSE: No |
GH: N/A |
POOL: Yes |
APX LDM: |
APX LSZ: 18,372/PR |
| LOP: |
PUD: |
FIREPL: |
PKGT: 2 |
PKGC: |
|
DIRECTIONS:
|
REMARKS: Completely remodeled, south of the
Boulevard,gated traditional, has East Coast flair with soft contemporary
highlights and is an entertainer's dream. The great Room is light &
bright w vaulted ceilings & skylights w fplc & HD ready
surround systems. Shutters w crown molding & wainscoting to accent
the open floor plan. 4 bdrms,3 ba, almost 2800 sf on an over 18,000 sf
private lot. All systems upgraded featuring: Chef's kitchen w Viking and
LG appliances, warming drawer, beverage center, center island w
auxiliary sink, Silestone countertops,desk-space, custom cabinets,
storage throughout. Versatile fam rm w French doors to accommodate
different configurations. Serene master w Mr. Steam steam shower system
&large jacuzzi bathtub. Pebble-tec pool, rock formation water-slide,
basketball sports court area,grassy field, external lighting &
hookups under veranda wired for HDTV. Other enhancements:Canadian
Maplewood floors, custom closets, Ecowater system, surround sound
systems in living, dining, fam rms as well as outdoors, "NEST" mobile
access heat/air system, "smart" home system wired, high def security
cameras, top of the line security systems. Extra parking welcomes your
guests! Easy access to shops, restaurants, great schools, freeways and
the Westside.

|
| ROOMS: |
| OCC/SHOW: Appointment Only |
OH:
06/08/2014 (2:00PM-5:00PM)
|
| LP: $1,799,000 |
DOM/CDOM: 8/8 |
LD: 05/30/2014 |
|
OLP: $1,799,000 |
|

|
RES-SFR:
19307 Caladero Street , Tarzana ,CA
91356
|
MLS#: SR14070491CN |
LP: $1,695,000
|
| AREA: (60)Tarzana |
STATUS:
A
|
VIEW: No |
MAP:

|
| STYLE: |
YB: 1963 |
BR: 5 |
BA: 4.00 (4 0 0 0) |
| APN:
2177-005-009
|
ZONE: |
HOD: $0.00 |
STORIES: 2 |
APX SF: 4,927/AP |
| LSE: No |
GH: N/A |
POOL: Yes |
APX LDM: |
APX LSZ: 24,795/PR |
| LOP: |
PUD: |
FIREPL: |
PKGT: 2 |
PKGC: |
|
DIRECTIONS: South of Vanalden Ave then left on Caladero St.
|
REMARKS: Ideally located in one of the most
sought after locations of Tarzana South of Wells Drive. This magnificent
totally renovated, 4,927 sq. ft. home offers 5 BR& 4BA. 24,795 sq.
ft. of flat land. Expansive formal living room, amazing family &
formal dining room. The lavish new gourmet kitchen offers custom
cabinetry, stainless steel appliances, granite counter tops, pantry, and
breakfast area. 4 BR downstairs including the original master &
spectacular master suit (over 950 sq. ft.) w/beautifully done huge Bath.
Walk-ins & sitting area upstairs. True Entertainers Park like yard
has a huge grassy area, sparkling pool, BBQ & is professionally
landscaped. Other amenities include: Dual zone central air, Carrara
White Marble & hardwood floors, French door & windows, recessed
lighting, marble baths, Jacuzzi tub & sauna, security system,
tankless water heater, copper plumbing, newer roof, new kitchen &
much more. A must see.

|
| ROOMS: |
| OCC/SHOW: |
OH:
06/08/2014 (1:00PM-4:00PM)
|
| LP: $1,695,000 |
DOM/CDOM: 61/61 |
LD: 04/07/2014 |
|
OLP: $1,695,000 |
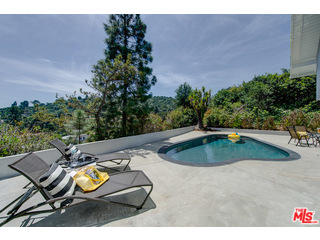
|
RES-SFR:
11319 DONA TERESA DR , STUDIO CITY ,CA
91604
|
MLS#: 14-760055 |
LP: $1,649,900
|
| AREA: (73)Studio City |
STATUS:
A
|
VIEW: Yes |
MAP:
 562/J7
562/J7
|
| STYLE: Contemporary |
YB: 1962 |
BR: 3 |
BA: 3.00 (3 0 0 0) |
| APN:
2381-007-024
|
ZONE: LARE15 |
HOD: $0.00 |
STORIES: 2 |
APX SF: 2,535/VN |
| LSE: No |
GH: None |
POOL: Yes |
APX LDM: |
APX LSZ: 8,707/VN |
| LOP: No |
PUD: No |
FIREPL: 1 |
PKGT: |
PKGC: 2 |
|
DIRECTIONS: North of Mulholland Drive off Laurel
Canyon to Dona Dorotea then go to Dona Evita Drive turn Right to Dona
Teresa Drive and turn Right
|
REMARKS: This gorgeous remodeled sexy
Contemporary home has a pool with beautiful Views!!! Location, Location,
Location, in the Dona's Streets and in Carpenter school district. This 3
bedroom 3 bath home has hardwood floors throughout. Entry flooring is
Porcelain tile. Dining room has water feature. Open gas fireplace to
living room and den. Master bedroom/master bathroom have great view.
Master bathroom has double shower heads. Soaking Tub with water pouring
from ceiling. All bedrooms are upstairs. Kitchen has stainless steel
appliances with gorgeous cabinetry. Kitchen has breakfast counter area
along with a desk area and shelves. All brand new windows and Doors
double pane. Great house for entertaining.

|
| ROOMS: Breakfast Bar,Den,Dining Area,Entry,Family,Living,Master Bedroom,Pantry,Walk-In Closet |
| OCC/SHOW: Call First,Call LA 1,Registration Required |
OH:
06/08/2014 (2:00PM-5:00PM)
|
| LP: $1,649,900 |
DOM/CDOM: 26/26 |
LD: 05/12/2014 |
|
OLP: $1,699,500 |
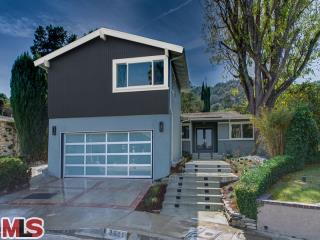
|
RES-SFR:
3031 DONA MARTA DR , STUDIO CITY ,CA
91604
|
MLS#: 14-739281 |
LP: $1,599,000
|
| AREA: (73)Studio City |
STATUS:
A
|
VIEW: Yes |
MAP:
 592/J1
592/J1
|
| STYLE: Traditional |
YB: 1964 |
BR: 4 |
BA: 3.00 (3 0 0 0) |
| APN:
2380-024-001
|
ZONE: LARE15 |
HOD: $0.00 |
STORIES: 1 |
APX SF: 2,877/VN |
| LSE: No |
GH: None |
POOL: Yes |
APX LDM: |
APX LSZ: 10,962/VN |
| LOP: No |
PUD: |
FIREPL: |
PKGT: 4 |
PKGC: |
|
DIRECTIONS: Laurel Canyon to Dona Emilia Drive
Left on Dona Isabel Drive and left on Dona Marta end of cul-de-sac. Or
Mullholland Drive to Dona Pegita go north to Dona marta go left at the
end of cul-de-sac.
|
REMARKS: Waterfall feature in warm and inviting
private large backyard with huge swimmers pool and Jacuzzi that has been
all redone with gray bottom and glass mosaic tiles. Carpenter School
District in the best part of the Dona Streets! Contemporary/Traditional
Home located at the end of the cul-de-sac in prime ! Great Location,
right in between the Westside and the Valley! All redone, 4 bedrooms
with 3 baths. Master bedroom leads out to the pool area. Master bathroom
has a double headed shower with a free standing bathtub. Large Master
closet. Spacious Living room and open kitchen floor plan. Gas Fireplace
with glass mosaic tile. Private Formal dining room off the living room
and kitchen area. Home is bright with a lot of natural sun light. All
built in stainless steel appliances. Crown molding and recessed LED
lighting throughout. Large laundry room off the kitchen near 4th bedroom
that can be a maids quarters, office, gym, children's play room or a
family den.

|
| ROOMS: 2nd Story Family
Room,Breakfast,Breakfast Area,Breakfast
Bar,Den,Dining,Family,Guest-Maids Quarters,Living,Master
Bedroom,Office,Pantry,Patio Open,Walk-In Closet |
| OCC/SHOW: Appointment Only,Call LA 1 |
OH:
06/08/2014 (2:00PM-5:00PM)
|
| LP: $1,599,000 |
DOM/CDOM: 105/105 |
LD: 02/22/2014 |
|
OLP: $1,850,000 |
|

|
RES-SFR:
16430 Westfall Place , Encino ,CA
91436
|
MLS#: SR14060575CN |
LP: $1,590,000
|
| AREA: (62)Encino |
STATUS:
A
|
VIEW: Yes |
MAP:

|
| STYLE: Traditional |
YB: 1961 |
BR: 4 |
BA: 4.00 (3 1 0 0) |
| APN:
2293-004-027
|
ZONE: |
HOD: $0.00 |
STORIES: |
APX SF: 3,731/PR |
| LSE: No |
GH: N/A |
POOL: Yes |
APX LDM: |
APX LSZ: 30,415/PR |
| LOP: |
PUD: |
FIREPL: |
PKGT: 2 |
PKGC: |
|
DIRECTIONS: Hayvenhurst to Oldham go left, Right on Westfall Dr, Left on Westfall Place
|
REMARKS: Beautiful view home located in the
desirable Lanai School District. Set back from the street by a long,
gated driveway, this property offers peace and tranquility. The formal
entry leads to an open and flowing floor plan. This home features a
step-down living room with a fireplace and breathtaking city views,
formal dining room that easily accommodates large family gatherings,
spacious family room with fireplace opens up to the back and side yards.
The gorgeous kitchen features granite counters, stainless steel
appliances and breakfast area. The inviting master bedroom offers a
gorgeous bathroom with oversized spa tub, granite counters and lots of
closet space. Three additional bedrooms, two of which are en suite.
Entertainers backyard with sparkling pool and spa, valley and mountain
views, large covered patio, grassy areas and a great play area for kids.
The garage has been legally converted to a play room/office area. Easy
Westside access!

|
| ROOMS: |
| OCC/SHOW: |
OH:
06/08/2014 (2:00PM-5:00PM)
|
| LP: $1,590,000 |
DOM/CDOM: 74/74 |
LD: 03/25/2014 |
|
OLP: $1,725,000 |
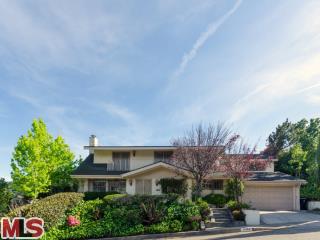
|
RES-SFR:
11454 DONA EVITA DR , STUDIO CITY ,CA
91604
|
MLS#: 14-756045 |
LP: $1,499,000
|
| AREA: (73)Studio City |
STATUS:
A
|
VIEW: Yes |
MAP:
 562/J7
562/J7
|
| STYLE: Contemporary |
YB: 1961 |
BR: 4 |
BA: 3.00 (3 0 0 0) |
| APN:
2381-008-005
|
ZONE: LARE15 |
HOD: |
STORIES: 2 |
APX SF: 2,750/OW |
| LSE: |
GH: N/A |
POOL: No |
APX LDM: |
APX LSZ: 8,758/VN |
| LOP: |
PUD: |
FIREPL: |
PKGT: |
PKGC: |
|
DIRECTIONS: N. of Mulholland Dr, take Laurel Canyon, turn West on Dona Doretea, take 2nd right on Dona Evita.
|
REMARKS: **SEE PRIVATE REMARKS FOR SHOWING
INSTRUCTIONS** This spacious 2 story house located on the sought after
west side of "The Donas" sits atop a crest offering multi-directional
views. Enter into an open and bright living room complete with fireplace
and recessed lighting throughout. The generous kitchen is equipped with
built-in Sub-Zero and Miele appliances and opens up to a formal dining
room. The two bathrooms located upstairs have soothing spa tubs great
after a long day. The glistening pool is perfect for relaxing away a
weekend or hosting a BBQ. This home is only waiting for your own
personal touch. Buyer may assume first deed of trust at 3.625%, per
Seller.

|
| ROOMS: Den/Office,Dining,Family,Master Bedroom |
| OCC/SHOW: 24-hr Notice |
OH:
06/08/2014 (2:00PM-5:00PM)
|
| LP: $1,499,000 |
DOM/CDOM: 30/30 |
LD: 05/08/2014 |
|
OLP: $1,599,000 |
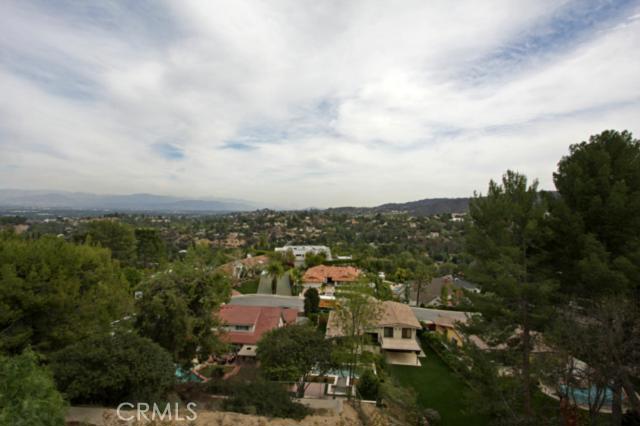
|
RES-SFR:
4350 Ellenita Avenue , Tarzana ,CA
91356
|
MLS#: SR14049158CN |
LP: $1,349,000
|
| AREA: (60)Tarzana |
STATUS:
A
|
VIEW: Yes |
MAP:
 560/F5
560/F5
|
| STYLE: Contemporary |
YB: 1968 |
BR: 5 |
BA: 3.00 (3 0 0 0) |
| APN:
2178-025-032
|
ZONE: |
HOD: $0.00 |
STORIES: 2 |
APX SF: 2,977/PR |
| LSE: No |
GH: N/A |
POOL: Yes |
APX LDM: |
APX LSZ: 17,253/PR |
| LOP: |
PUD: |
FIREPL: |
PKGT: 2 |
PKGC: |
|
DIRECTIONS: Vent Blvd to Vanalden, West on Rosita, South on Ellenita
|
REMARKS: PRICE REDUCED $150,000!!! Seller
Motivated say's bring in all offers!!Beautiful Braemar home! Awesome
Views with City Lights and Valley Views, Front Lawn & large backyard
lawn area, patio, Pool & Spa. Remodeled Kitchen with Granite
counters, breakfast area sits adjacent to a large family room. This
ideal floor plan offers a stately living room with a fireplace and
formal dining rm. Entry way with Stain Glass Windows offering a custom
look to this home. Maids room & laundry room down. Upstairs for a
huge Master bedroom & full bath, walk in closet. A perfect home for
entertaining and a great location in the Hills of Tarzana, South of
Ventura Boulevard.

|
| ROOMS: |
| OCC/SHOW: |
OH:
06/08/2014 (2:00PM-5:00PM)
|
| LP: $1,349,000 |
DOM/CDOM: 92/92 |
LD: 03/07/2014 |
|
OLP: $1,499,000 |
|
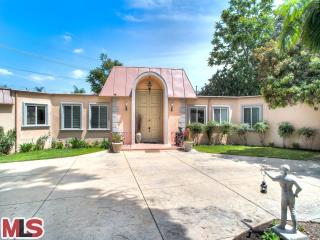
|
RES-SFR:
5130 VANALDEN AVE , TARZANA ,CA
91356
|
MLS#: 14-754787 |
LP: $1,299,000
|
| AREA: (60)Tarzana |
STATUS:
A
|
VIEW: No |
MAP:
 560/G3
560/G3
|
| STYLE: Colonial |
YB: 1965 |
BR: 4 |
BA: 4.00 (4 0 0 0) |
| APN:
2176-001-013
|
ZONE: LARA |
HOD: |
STORIES: 1 |
APX SF: 3,682/AS |
| LSE: |
GH: None |
POOL: Yes |
APX LDM: |
APX LSZ: 17,211/AS |
| LOP: |
PUD: |
FIREPL: |
PKGT: |
PKGC: |
|
DIRECTIONS: South to Vanalden Ave S/E corner of Wells Dr and Vanalden Ave.
|
REMARKS: This gated entertainer's property offers
ample space for guest parking and RV or boat parking in front driveway.
Remodeled with high-end materials, this home features a welcoming
foyer, high ceilings, and a formal dining room attached to a huge
kitchen with granite counter tops, carved wood cabinets, stainless steel
appliances, and a breakfast area. Large family room with wet bar. The
living room opens to a spacious backyard with pool and patio ideal for
barbecues and entertaining. The large master bedroom suite offers dual
closets and bathroom with spa tub. Bring your fussiest buyers. This
won't last.

|
| ROOMS: Bar,Breakfast Area,Dining Area,Family,Formal Entry,Guest House,Master Bedroom |
| OCC/SHOW: Appointment Only |
OH:
06/08/2014 (1:00PM-4:00PM)
|
| LP: $1,299,000 |
DOM/CDOM: 44/44 |
LD: 04/24/2014 |
|
OLP: $1,299,000 |

|
RES-SFR:
3844 Bobstone Drive , Sherman Oaks ,CA
91423
|
MLS#: SR14065040CN |
LP: $1,299,000
|
| AREA: (72)Sherman Oaks |
STATUS:
A
|
VIEW: Yes |
MAP:

|
| STYLE: Modern |
YB: 1962 |
BR: 3 |
BA: 3.00 (2 0 1 0) |
| APN:
2386-016-003
|
ZONE: |
HOD: $0.00 |
STORIES: |
APX SF: 2,016/PR |
| LSE: No |
GH: N/A |
POOL: No |
APX LDM: |
APX LSZ: 20,092/PR |
| LOP: |
PUD: |
FIREPL: |
PKGT: 2 |
PKGC: |
|
DIRECTIONS:
|
REMARKS: South of the boulevard Mid Century
Modern with amazing 270 degree unobstructed panoramic mountain, valley
and canyon views from almost every room. Luxury living at the end of a
Cul-De-Sac. The gated and private grassy front yard leads to this
updated and upgraded home. Enter through the double glass doors to the
open and bright living room highlighted by abundant natural light and
features striking views from every angle, high exposed beam ceilings,
stone fireplace, and wood flooring that runs throughout most of this
homes interior plus a huge balcony overlooking the valley. The formal
dining area is open to the living room and kitchen and has a custom wet
bar plus more of those views. The recently updated and upgraded kitchen
has Caesarstone counters, stainless steel appliances, new cabinets and
of course more of those outstanding views. There are 3 bedrooms, 2 with
views, including the master suite with a walk-in closet and new bathroom
with Caesarstone counters, double sinks, spa tub plus a separate shower
with multiple shower heads and seating. There?s a downstairs gym/office
plus a 2 car garage. With outstanding views and custom touches
throughout, his home should not be missed!

|
| ROOMS: |
| OCC/SHOW: |
OH:
06/08/2014 (2:00PM-5:00PM)
|
| LP: $1,299,000 |
DOM/CDOM: 68/68 |
LD: 03/31/2014 |
|
OLP: $1,350,000 |

|
RES-SFR:
4371 Alonzo Avenue , Encino ,CA
91316
|
MLS#: SR14075692CN |
LP: $1,293,000
|
| AREA: (62)Encino |
STATUS:
A
|
VIEW: Yes |
MAP:

|
| STYLE: Contemporary |
YB: 1959 |
BR: 3 |
BA: 4.00 (4 0 0 0) |
| APN:
2184-029-003
|
ZONE: |
HOD: $0.00 |
STORIES: |
APX SF: 2,839/PR |
| LSE: No |
GH: N/A |
POOL: Yes |
APX LDM: |
APX LSZ: 18,614/PR |
| LOP: |
PUD: |
FIREPL: |
PKGT: 2 |
PKGC: |
|
DIRECTIONS: south of ventura on white oak left on Alonzo ave
|
REMARKS: This immaculate South of the Boulevard,
designer Encino residence has been beautifully remodeled throughout!
Highlighted by gleaming hardwood floors, grand living room with
fireplace, and separate formal dining room. The large family room with
fireplace opens to the remodeled cooks kitchen with new stainless steel
appliances and Quartz counter tops, walk-in pantry and center island.
The expansive master suite is accented with French doors, walk-in and
wardrobe closets, beautiful Master bath with a tub, his/hers sinks and
oversized steam shower. This lovely home features three bedrooms, two
full bathrooms, plus a 3/4 bath, and a power room. the two bedrooms
share a beautiful Jack and Jill bathroom. The entire house has new roof,
new copper plumbing, new electrical, new lighting, new engineered wood
floors, new windows, new interior and exterior doors, new carpeting in
bedrooms, new baseboard, trim and crown molding throughout. The new
landscaping features a new sprinkler system on the uphill slope.
Sparkling pool has been newly replastered. This home is the perfect
package of elegance, warmth and charm!

|
| ROOMS: |
| OCC/SHOW: Go Direct,Supra Lock Box |
OH:
06/07/2014 (2:00PM-5:00PM)
|
| LP: $1,293,000 |
DOM/CDOM: 56/56 |
LD: 04/12/2014 |
|
OLP: $1,390,000 |
|
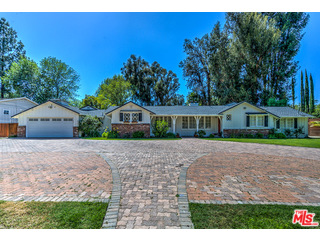
|
RES-SFR:
5121 VANALDEN AVE , TARZANA ,CA
91356
|
MLS#: 14-767225 |
LP: $1,250,000
|
| AREA: (60)Tarzana |
STATUS:
A
|
VIEW: Yes |
MAP:
 560/G3
560/G3
|
| STYLE: Traditional |
YB: 1951 |
BR: 3 |
BA: 3.00 (1 1 1 0) |
| APN:
2175-001-002
|
ZONE: LARA |
HOD: |
STORIES: 1 |
APX SF: 3,015/VN |
| LSE: No |
GH: N/A |
POOL: Yes |
APX LDM: |
APX LSZ: 21,359/VN |
| LOP: No |
PUD: No |
FIREPL: 3 |
PKGT: |
PKGC: 2 |
|
DIRECTIONS: Vanalden south of the blvd and just south of Wells
|
REMARKS: Gorgeous Gated Estate! Entertainer's
Dream! Emotional "Ranch"-style Traditional 3 bedroom, 3 bath home +
office/extra room. Additional Guest/Pool House w/ kitchenette/bath (not
included in sqft). French doors along the back open to your own private
3-level oasis! Half acre of usable land! Amazing outdoor patio with
pavers, built-in BBQ bar, surround sound, gas firepit and separate
seating areas. Lighted sport court, grassy yard and pool with auto
safety cover. Master retreat to die for includes sitting area,
fireplace, jetted tub and huge walk-in closet. HUGE sunken
family/entertainment room w/granite bar and wine fridge. Stainless-steel
kitchen plus separate eating nook. Large, enclosed dining room.
Beautiful dark hardwood floors, crown moulding, baseboards, vaulted
wood-beamed ceiling, 3 wood-burning/gas fireplaces and plantation
shutters. Enough parking for 12+ cars and set back from street makes
this a very private and one-of-a-kind home!

|
| ROOMS: Bar,Breakfast
Area,Breakfast Bar,Den/Office,Dining,Family,Guest House,Patio
Covered,Patio Open,Powder,Retreat,Study/Office,Walk-In Closet |
| OCC/SHOW: Agent or Owner to be Present,Appointment Only,Call LA 1 |
OH:
06/08/2014 (2:00PM-5:00PM)
|
| LP: $1,250,000 |
DOM/CDOM: 3/3 |
LD: 06/04/2014 |
|
OLP: $1,250,000 |
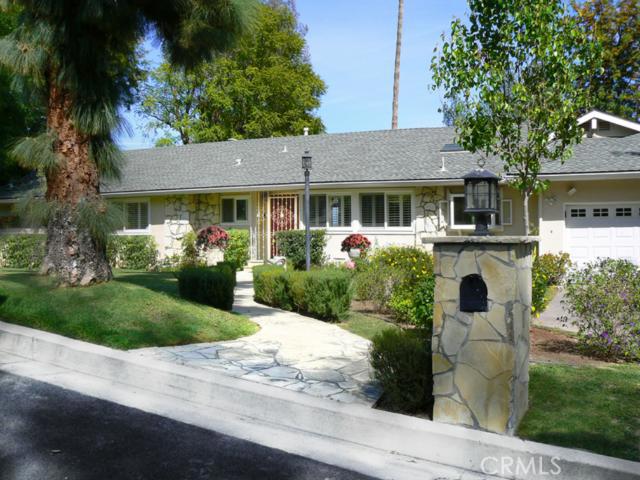
|
RES-SFR:
5300 Melvin Avenue , Tarzana ,CA
91356
|
MLS#: SR14091495CN |
LP: $1,149,000
|
| AREA: (60)Tarzana |
STATUS:
A
|
VIEW: Yes |
MAP:

|
| STYLE: Ranch |
YB: 1959 |
BR: 4 |
BA: 4.00 (4 0 0 0) |
| APN:
2164-023-023
|
ZONE: |
HOD: $0.00 |
STORIES: 1 |
APX SF: 2,881/BL |
| LSE: No |
GH: N/A |
POOL: Yes |
APX LDM: |
APX LSZ: 18,351/PR |
| LOP: |
PUD: |
FIREPL: |
PKGT: 2 |
PKGC: |
|
DIRECTIONS:
|
REMARKS: Sold in first week ,buyer could not
preform. Charming one story with views, on a lovely cul-de sac in
Tarzana, south of the blvd. Large lot 18,350 sq ft per assessor flat,
with pool, separate blt in barbecue area, and lots of space for
entertaining. Home features 4 bedrooms, 4 baths. Wood floors, high
cathedral ceilings, open floor plan, windows through out that overlook
the pool, yard and views. The living room and the great room are with
walls of glass overlooking the view and yard and pool. The large great
room has custom built-ins for TV and cabinets. Living room has wood
floors and custom bookcases. Updated kitchen has granite island and
tons of cabinets, stainless appliances. Master bedroom has walk in
closets & sliders to the lovely backyard. There is also a separate
wing for guests and has it own bath and separate entrance. Truly a home
you don't want to miss! Tax rolls show 2881 ,sq ft addition 689. buyer
to verify sq ft .

|
| ROOMS: |
| OCC/SHOW: Appointment Only |
OH:
06/08/2014 (1:00PM-4:00PM)
|
| LP: $1,149,000 |
DOM/CDOM: 36/352 |
LD: 05/02/2014 |
|
OLP: $1,790,000 |
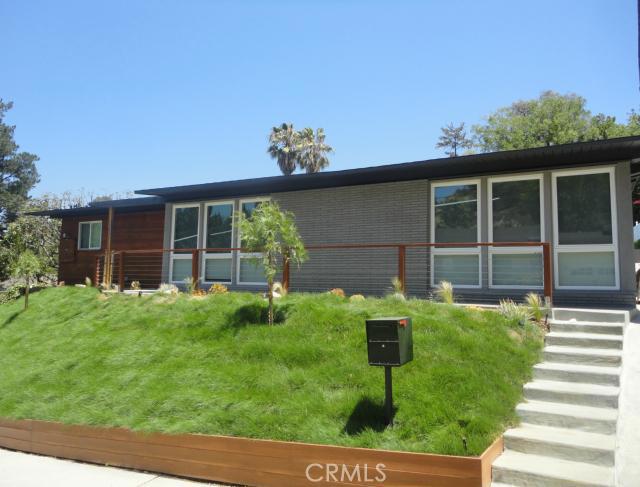
|
RES-SFR:
3478 Woodcliff Road , Sherman Oaks ,CA
91403
|
MLS#: SR14113452CN |
LP: $1,149,000
|
| AREA: (72)Sherman Oaks |
STATUS:
A
|
VIEW: Yes |
MAP:

|
| STYLE: Contemporary |
YB: 1955 |
BR: 3 |
BA: 2.00 (2 0 0 0) |
| APN:
2279-007-011
|
ZONE: |
HOD: $0.00 |
STORIES: |
APX SF: 1,853/PR |
| LSE: No |
GH: N/A |
POOL: No |
APX LDM: |
APX LSZ: 7,948/PR |
| LOP: |
PUD: |
FIREPL: |
PKGT: 2 |
PKGC: |
|
DIRECTIONS:
|
REMARKS: Redone mid-century modern house nestled
South of the Blvd in the hills of Sherman Oaks. It hails from coveted
Roscomare school district and boasts a sprawling backyard perfect for
weekend entertaining or backyard barbecues. The remodeled gourmet
kitchen has custom granite counters, a five-burner cooktop and all
stainless appliances, making meals a relaxing or abundant affair.
Contemporary home features hardwood floors, recessed lighting and
original wood-beam ceilings. Both bathrooms have been remodeled with a
clean and contemporary style with the master including Hans Grohe jets,
shower and rain head. New roof, new AC/heat, and new exterior paint,
coupled with new landscaping in front and back yards gives the house a
luscious and relaxing feel. New patio features two large seating areas
to enjoy cool afternoons in the hills.

|
| ROOMS: |
| OCC/SHOW: Appointment Only |
OH:
06/08/2014 (2:00PM-5:00PM)
|
| LP: $1,149,000 |
DOM/CDOM: 7/7 |
LD: 05/31/2014 |
|
OLP: $1,149,000 |
|
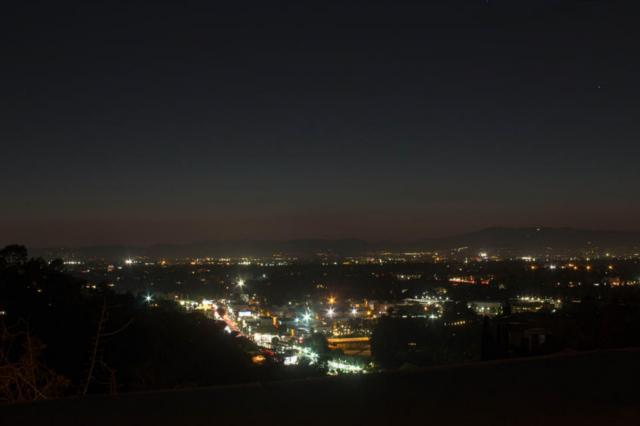
|
RES-SFR:
3640 Berry Drive , Studio City ,CA
91604
|
MLS#: SR14117483CN |
LP: $1,149,000
|
| AREA: (73)Studio City |
STATUS:
A
|
VIEW: Yes |
MAP:

|
| STYLE: |
YB: 1949 |
BR: 2 |
BA: 2.00 (2 0 0 0) |
| APN:
2378-027-006
|
ZONE: |
HOD: $0.00 |
STORIES: |
APX SF: 1,938/PR |
| LSE: No |
GH: N/A |
POOL: No |
APX LDM: |
APX LSZ: 5,261/PR |
| LOP: |
PUD: |
FIREPL: |
PKGT: 1 |
PKGC: |
|
DIRECTIONS:
|
REMARKS: This beautifully remodeled property is
located South of Ventura Blvd in one of Studio City?s most sought after
hillside neighborhoods. Here are just a few of its many outstanding
features: A nice 1,938 square foot floor plan with extensive upgrades.
Large windows bathe the flowing floor plan in natural light enhancing
the designer paint scheme. The open living room is highlighted by a cozy
limestone accented fireplace, beautiful laminated flooring, recessed
lighting, and stunning city views. The family?s cook is going to truly
appreciate the remodeled kitchen?s abundant cabinets, granite counters
with backsplash, stainless steel appliances, plus the added convenience
of the adjoining dining area. Laundry room is conveniently located off
the kitchen. 2 spacious bedrooms with spectacular views; The master
suite is huge with plenty of room for a sitting area, plus it has a
large updated bathroom. A total of 2 full bathrooms. The downstairs
bonus room is 300 sq. ft., would be perfect for a home office, gym or
recreation room. Central air & heat for year-round comfort. Copper
plumbing.

|
| ROOMS: Living |
| OCC/SHOW: |
OH:
06/07/2014 (12:00PM-5:00PM)
|
| LP: $1,149,000 |
DOM/CDOM: 2/2 |
LD: 06/05/2014 |
|
OLP: $1,149,000 |
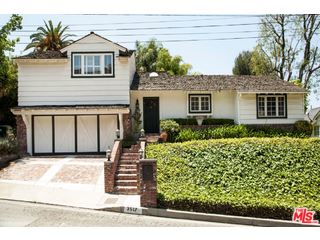
|
RES-SFR:
3517 WOODCLIFF RD , SHERMAN OAKS ,CA
91403
|
MLS#: 14-766071 |
LP: $1,095,000
|
| AREA: (72)Sherman Oaks |
STATUS:
A
|
VIEW: Yes |
MAP:
 561/H7
561/H7
|
| STYLE: Traditional |
YB: 1957 |
BR: 3 |
BA: 2.00 (2 0 0 0) |
| APN:
2279-008-012
|
ZONE: LARE15 |
HOD: |
STORIES: 1 |
APX SF: 1,994/OT |
| LSE: |
GH: N/A |
POOL: Yes |
APX LDM: |
APX LSZ: 7,200/AS |
| LOP: |
PUD: |
FIREPL: 1 |
PKGT: 2 |
PKGC: 2 |
|
DIRECTIONS: Top of Woodcliff Rd, just North of
Mulholland. From Ventura Blvd head south on Sepulveda, turn left on
Valley Vista, and turn right on Woodcliff.
|
REMARKS: Charming traditional two story home
situated on a private 7,200 sq/ft lot. This beautiful 3 bed, 2 bath home
features open living spaces with hardwood floors throughout, living
room with wood burning fireplace, dining area, galley style kitchen and
breakfast nook filled with natural light. Sliding French doors open to a
lush landscaped oasis, stone patio, secluded pool and spa. This home is
perfect for capturing the best of the southern California lifestyle.

|
| ROOMS: Breakfast Bar,Center Hall,Den,Dining Area,Living,Patio Open |
| OCC/SHOW: 24-hr Notice |
OH:
06/08/2014 (2:00PM-5:00PM)
|
| LP: $1,095,000 |
DOM/CDOM: 5/5 |
LD: 06/02/2014 |
|
OLP: $1,095,000 |

|
RES-SFR:
15467 Del Gado Drive , Sherman Oaks ,CA
91403
|
MLS#: SR14031835CN |
LP: $1,000,000
|
| AREA: (72)Sherman Oaks |
STATUS:
A
|
VIEW: Yes |
MAP:

|
| STYLE: |
YB: 1951 |
BR: 4 |
BA: 3.00 (2 1 0 0) |
| APN:
2280-001-030
|
ZONE: |
HOD: $0.00 |
STORIES: |
APX SF: 2,867/PR |
| LSE: No |
GH: N/A |
POOL: No |
APX LDM: |
APX LSZ: 7,410/PR |
| LOP: |
PUD: |
FIREPL: |
PKGT: 2 |
PKGC: |
|
DIRECTIONS:
|
REMARKS: Beautiful 4 bedroom 3 bathroom home in
Sherman Oaks at the end of a cul-de-sac. Remodeled kitchen includes
gorgeous granite counters, wood cabinets, and stainless steel
appliances. You will love how much counter space you have in this
kitchen! It is perfect for entertaining and guests can sit comfortably
at the breakfast bar while you cook. Formal dining room features a
crystal chandelier and wood flooring. 3 Fireplaces throughout the home
in the Living Room, Family Room, and Master Bedroom. Gorgeous and
tastefully remodeled bathrooms. One bathroom features ornate wood
framed mirrors and crystal sconces. Master Bathroom features a
beautiful large tub framed with black granite and black granite
counters. Master Bedroom has 2 large spacious walk-in closets perfect
for clothing and storage. There is a wonderful mature grapefruit tree in
the rear yard. Enjoy your company on the cozy brick courtyard or on the
patio deck area. The large, partially covered deck off the back of the
home offers views of the hills and neighborhood.

|
| ROOMS: |
| OCC/SHOW: |
OH:
06/08/2014 (1:00PM-5:00PM)
|
| LP: $1,000,000 |
DOM/CDOM: 113/113 |
LD: 02/14/2014 |
|
OLP: $1,089,000 |
|

|
RES-SFR:
4645 Petit Avenue , Encino ,CA
91436
|
MLS#: SR14112464CN |
LP: $999,000
|
| AREA: (62)Encino |
STATUS:
A
|
VIEW: Yes |
MAP:

|
| STYLE: Traditional |
YB: 1957 |
BR: 4 |
BA: 3.00 (1 2 0 0) |
| APN:
2289-022-009
|
ZONE: LARE15 |
HOD: $0.00 |
STORIES: |
APX SF: 2,564/PR |
| LSE: No |
GH: N/A |
POOL: No |
APX LDM: |
APX LSZ: 15,668/PR |
| LOP: |
PUD: |
FIREPL: |
PKGT: 2 |
PKGC: |
|
DIRECTIONS: South of Ventura Blvd. befoe Libbit.
|
REMARKS: Gated & set back up off the street
this charming home has lots of appeal & privacy. A gated courtyard
& brick walkway welcomes you to the double door entry with leaded
& beveled glass accents. This 4 bedroom home is a single story with
the exception of the upstairs master suite. Gleaming wood floors
extend throughout the main rooms on the entire first level. The living
room has a fireplace & opens to the formal dining room. The updated
kitchen has a garden window, center island, oak cabinets, pantry, Sub
Zero refrigerator & separate breakfast room. The step down family
room has high ceilings & a stone fireplace, which opens to the front
yard. Two bedrooms share a Jack & Jill bathroom w/spa tub &
there is a second 3/4 bathroom with a shower. Upstairs the master suite
has tree-top views, a walk-in closet, & bathroom with marble
shower. The low maintenance yard boasts a brick patio deck with
barbecue, lawn, & bouquet canyon stone walkway. Other features of
the home include crown moldings, a security system, & a 2-car
attached garage. Located in the highly coveted Lanai Road School area
& close to Ventura Boulevard shops, restaurants & houses of
worship.

|
| ROOMS: |
| OCC/SHOW: |
OH:
06/08/2014 (2:00PM-5:00PM)
|
| LP: $999,000 |
DOM/CDOM: 8/8 |
LD: 05/30/2014 |
|
OLP: $999,000 |

|
RES-SFR:
3675 Ventura Canyon Avenue , Sherman Oaks ,CA
91423
|
MLS#: SR14117861CN |
LP: $995,000
|
| AREA: (72)Sherman Oaks |
STATUS:
A
|
VIEW: Yes |
MAP:

|
| STYLE: |
YB: 1953 |
BR: 2 |
BA: 2.00 (2 0 0 0) |
| APN:
2386-017-024
|
ZONE: |
HOD: $0.00 |
STORIES: |
APX SF: 1,338/PR |
| LSE: No |
GH: N/A |
POOL: Yes |
APX LDM: |
APX LSZ: 13,655/PR |
| LOP: |
PUD: |
FIREPL: |
PKGT: 2 |
PKGC: |
|
DIRECTIONS:
|
REMARKS: Amazing potential in this Mid Century
fixer in the Sherman Oaks hills. An untouched, original home with
excellent bones offers two bedrooms, a den and two bathrooms. A formal
entry leads to a light and bright living room with fireplace that opens
to the dining area, a sliding glass doors that opens to the private pool
and patio area. The home is perched up on a hill, offers good land and
privacy. Beautiful views of the hills from each room and backyard. A
fantastic opportunity to create ones own personal oasis. Bring your
contractor/designer/speculator for this original condition Mid Century
Home. Property is a fixer, sold as-is and has incredible potential.

|
| ROOMS: |
| OCC/SHOW: |
OH:
06/08/2014 (1:00PM-5:00PM)
|
| LP: $995,000 |
DOM/CDOM: 2/2 |
LD: 06/05/2014 |
|
OLP: $995,000 |

|
RES-SFR:
4930 Alonzo Avenue , Encino ,CA
91316
|
MLS#: SR14110369CN |
LP: $964,900
|
| AREA: (62)Encino |
STATUS:
A
|
VIEW: No |
MAP:

|
| STYLE: Contemporary |
YB: 1951 |
BR: 4 |
BA: 4.00 (3 0 1 0) |
| APN:
2182-004-065
|
ZONE: |
HOD: $0.00 |
STORIES: |
APX SF: 3,006/PR |
| LSE: No |
GH: N/A |
POOL: No |
APX LDM: |
APX LSZ: 7,573/PR |
| LOP: |
PUD: |
FIREPL: |
PKGT: 2 |
PKGC: |
|
DIRECTIONS:
|
REMARKS: One of the best values in Encino
located south of the BLVD desirable Encino neighborhood.Don?t let the
charming exterior of this home fool you.The pure size and scope of this
3,000 sq.ft 4+3.5 bath,entertainer?s flr pln.Beautiful home w/a massive
chef?s kitchen you have to see to believe. Including honed granite
counters, solid oak cabinetry, pull-outs, lrg ctr island w additional
cabinetry, prep sink, double oven, gas range, pull out spice rack, wine
rack, under counter lighting. The family room features cozy fireplace,
hardwood floors, recessed lights. Family room includes soaring 20ft
vaulted ceilings, French doors, tile floors, recessed lighting, a solid
oak built-in book shelf perfect for a home library.The master suite is
enormous &features 2 walk-in closets, separate climate control,
& a large master bath W spa tub. The downstairs features 3 oversized
bdrms, 2.5 baths, & peg & grove hardwood floors. Highpoints
include dual zone A/C, newer dual paned windows, dual water heaters,
& custom paint inside and out. Beautifully landscaped w charming
brick planters, paver stone driveway, 2 car garage. Close to shops,
restaurants and all that makes Encino one of the most desirable areas to
live in the San Fernando Valley. One of the best values in Encino.

|
| ROOMS: |
| OCC/SHOW: Appointment Only |
OH:
06/08/2014 (2:00PM-5:00PM)
|
| LP: $964,900 |
DOM/CDOM: 10/10 |
LD: 05/28/2014 |
|
OLP: $990,000 |
|
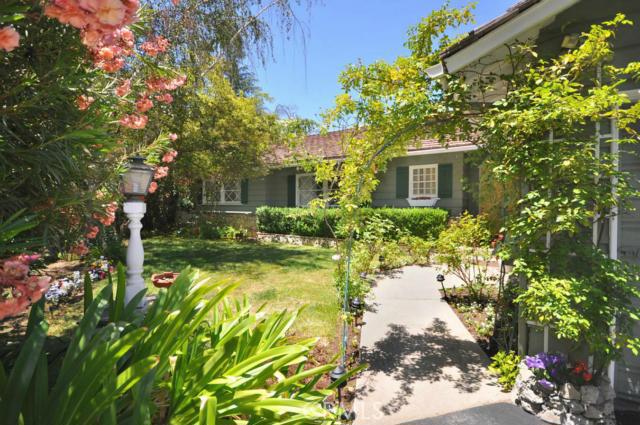
|
RES-SFR:
15514 Woodcrest Drive , Sherman Oaks ,CA
91403
|
MLS#: SR14116714CN |
LP: $879,000
|
| AREA: (72)Sherman Oaks |
STATUS:
A
|
VIEW: Yes |
MAP:
 561/G6
561/G6
|
| STYLE: Ranch |
YB: 1956 |
BR: 4 |
BA: 2.00 (1 1 0 0) |
| APN:
2280-004-023
|
ZONE: LARE15 |
HOD: $0.00 |
STORIES: |
APX SF: 1,797/PR |
| LSE: No |
GH: N/A |
POOL: Yes |
APX LDM: |
APX LSZ: 9,060/PR |
| LOP: |
PUD: |
FIREPL: |
PKGT: 7 |
PKGC: |
|
DIRECTIONS: Take Delgado Dr. East off of Sepulveda Blvd. Turn right onto Woodfield Dr. and then a quick left onto Woodcrest Dr.
|
REMARKS: What a charming and homey retreat this
is! Located on a QUIET cul-de-sac in Sherman Oaks, South of the Blvd,
this well-maintained Mid-Century Traditional ranch invites you to enter
through the vine-covered trellis to the private, grassy front yard and
front porch. Once inside the house, light abounds -- and original
hardwood floors extend throughout (except for the kitchen and
bathrooms). From the entry hall, you straightaway see the large
step-down living room with vaulted wood-beamed ceiling, fireplace and
French doors opening to the backyard. To your right is the cozy formal
dining room and tile-countered kitchen with French doors to the side
yard. To your left are the ensuite Master with 3/4 bathroom, full hall
bathroom and 3 other bedrooms (one converted to a den/office and one to
an art studio with sliding doors, but easily converted back). The very
private backyard features a covered patio, heated pool, circulating
waterfall and pond, and 2 large side yards which can become lawns,
gardens, more patios or even space for enlarging the home. Easy access
to the Westside!

|
| ROOMS: Dining |
| OCC/SHOW: |
OH:
06/08/2014 (2:00PM-5:00PM)
|
| LP: $879,000 |
DOM/CDOM: 3/3 |
LD: 06/04/2014 |
|
OLP: $879,000 |
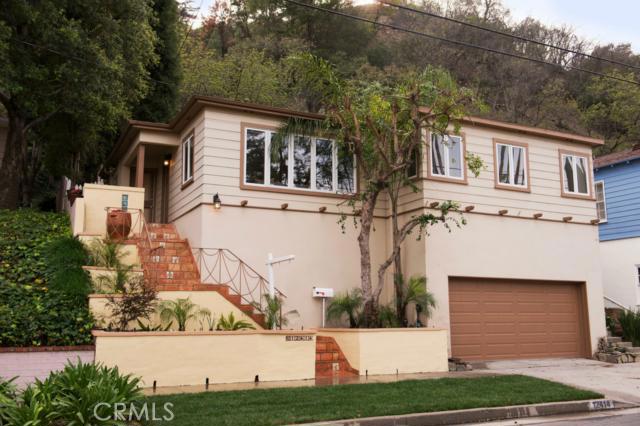
|
RES-SFR:
12414 Laurel Terrace Drive , Studio City ,CA
91604
|
MLS#: SR14044738CN |
LP: $779,000
|
| AREA: (73)Studio City |
STATUS:
A
|
VIEW: Yes |
MAP:

|
| STYLE: |
YB: 1950 |
BR: 2 |
BA: 1.00 (1 0 0 0) |
| APN:
2376-002-018
|
ZONE: |
HOD: $0.00 |
STORIES: |
APX SF: 1,291/PR |
| LSE: No |
GH: N/A |
POOL: No |
APX LDM: |
APX LSZ: 6,000/PR |
| LOP: |
PUD: |
FIREPL: |
PKGT: 2 |
PKGC: |
|
DIRECTIONS:
|
REMARKS: Reduced!!! Location, Location,
Location! This enchanting property features 2 bedrooms, 1 bathroom,
updated kitchen with new appliances, new counter tops and new back
splash. The cozy backyard serves as a private relaxation area with easy
access through the French doors off the dining room. The patio is
ideal for dining, lounging under the stars and limitless outdoor
entertaining. This terraced backyard and BBQ deck is located in the
area known as, "Silver Triangle." Walk to Ventura Blvd for restaurants,
shopping, ice cream, etc...This beautiful property also offers updated
bathroom and closets and hardwood floors throughout (except for bedrooms
and kitchen). With the hillside seated landings, you can enjoy the
view of Studio City.

|
| ROOMS: Living |
| OCC/SHOW: Supra Lock Box |
OH:
06/07/2014 (2:00PM-5:00PM)
|
| LP: $779,000 |
DOM/CDOM: 95/95 |
LD: 03/04/2014 |
|
OLP: $819,000 |



























No comments:
Post a Comment
hang in there. modernhomeslosangeles just needs a quick peek before uploading your comment. in the meantime, have a modern day!