 |
| 5696 Holly Oak Dr, The Oaks, 90068 - 1966 - $1,785,000 |
There are 19 single-family mid-century modern open house listings for June 8 in the zip code areas of 90068, 90027, 90039, 90026, 90041 and
90065 including the areas of Hollywood Hills-East, Outpost, Cahuenga
Pass,
Beachwood Canyon, The Oaks, Los Feliz, Franklin Hills, Silver Lake,
Eagle Rock,
Glassell Park and
Mount
Washington. Many styles of modern architecture are represented this
week including, ranch, post and beam, contemporary and regency moderne. There are 7 new listings open tomorrow for
viewing.
The weather forecast is calling for sunny skies with highs in the mid 70s. Sunset is at 8:03pm.
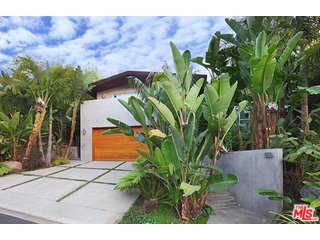
|
RES-SFR:
5524 GREEN OAK DR , LOS ANGELES ,CA
90068
|
MLS#: 14-765145 |
LP: $2,375,000
|
| AREA: (22)Los Feliz |
STATUS:
A
|
VIEW: Yes |
MAP:
 593/H2
593/H2
|
| STYLE: Mid-Century |
YB: 1957 |
BR: 3 |
BA: 4.00 (3 0 1 0) |
| APN:
5580-030-019
|
ZONE: LARE15 |
HOD: |
STORIES: 1 |
APX SF: 3,000/OW |
| LSE: Yes |
GH: N/A |
POOL: Yes |
APX LDM: |
APX LSZ: 12,243/AS |
| LOP: Yes |
PUD: |
FIREPL: |
PKGT: |
PKGC: |
|
DIRECTIONS: Off Park Oak Drive in the Los Feliz Oaks
|
REMARKS: This Balinese Inspired Modern, located
at the end of a quiet cul-de-sac in the prestigious Los Feliz Oaks,
offers a unique tropical experience w/the luxurious comforts of a
private resort. Originally built in 1957, it has been thoroughly
remodeled w/modern concepts & technology. Transcending the
boundaries between indoors & outdoors, vanishing Fleetwood glass
doors lead to an extremely private back yard w/sunny pool, spa, teak
bridge, koi pond, outdoor kitchen + terraces to enjoy the tranquil
canyon vus. The public spaces are defined by an open floor plan
w/vaulted ceilings, 800 gallon aquarium & plenty of natural light.
An oversized kitchen effortlessly transitions to a large family room. A
sumptuous master suite includes a fireplace, spa-like master bath + a
massive walk-in closet. 2 additional large bedroom suites feature their
own baths. A separate office includes beautiful built-in cabinetry. Also
available 4 lease furnished or unfurnished.

|
| ROOMS: Bonus,Breakfast Bar,Den/Office,Dining,Entry,Family,Living,Master Bedroom,Media,Office,Patio Open,Walk-In Closet |
| OCC/SHOW: 24-hr Notice,Listing Agent Accompanies,Other |
OH:
06/08/2014 (2:00PM-5:00PM)
|
| LP: $2,375,000 |
DOM/CDOM: 11/100 |
LD: 05/27/2014 |
|
OLP: $2,375,000 |
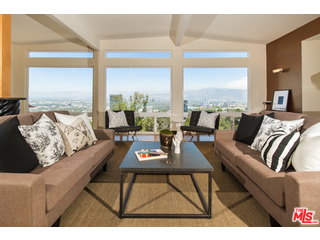
|
RES-SFR:
3530 MULTIVIEW DR , LOS ANGELES ,CA
90068
|
MLS#: 14-767345 |
LP: $2,225,000
|
| AREA: (3)Sunset Strip - Hollywood Hills West |
STATUS:
A
|
VIEW: Yes |
MAP:
 563/B7
563/B7
|
| STYLE: Contemporary |
YB: 1960 |
BR: 4 |
BA: 4.00 (3 0 1 0) |
| APN:
2425-015-024
|
ZONE: LARE15 |
HOD: |
STORIES: 2 |
APX SF: 3,469/OW |
| LSE: No |
GH: N/A |
POOL: No |
APX LDM: |
APX LSZ: 9,400/AS |
| LOP: No |
PUD: |
FIREPL: 1 |
PKGT: 10 |
PKGC: 2 |
|
DIRECTIONS: Just south of Mulholland, between Torryson Dr. & Nichols Canyon
|
REMARKS: This stunning contemporary home, with
pool, perched high in Hollywood Hills sits on a secluded lot with a
circular drive offering parking for ten cars. The moment you walk in,
you're hit with massive views through floor-to-ceiling walls of glass in
the living, kitchen and dining rooms. Nearly every room is wired for
sound and features dramatic city views. Multiple balconies and terraces
enable outdoor entertaining. Abundant living space includes four
bedrooms PLUS media room with bar, office and gym/bonus room. Kitchen
and baths offer beautiful custom cabinets, stonework and quality
fixtures, with steam shower and spa in the master and high-end stainless
appliances in the kitchen. The extensive grounds feature a cascading
hillside waterfall, landscaped hill, flat grass area, meandering
pathways, mature fruit trees and tall groves of bamboo. The home
includes additional features like large laundry room, finished two-car
garage, storage room, and more.

|
| ROOMS: Bonus,Breakfast Area,Master Bedroom |
| OCC/SHOW: Appointment Only,Call LA 1 |
OH:
06/08/2014 (2:00PM-5:00PM)
|
| LP: $2,225,000 |
DOM/CDOM: 2/2 |
LD: 06/05/2014 |
|
OLP: $2,225,000 |
|

|
RES-SFR:
2716 Creston Drive , Hollywood Hills East ,CA
90068
|
MLS#: SB14108675MR |
LP: $1,998,000
|
| AREA: (30)Hollywood Hills East |
STATUS:
A
|
VIEW: Yes |
MAP:
 593/F2
593/F2
|
| STYLE: Modern |
YB: 1957 |
BR: 4 |
BA: 4.00 (2 1 1 0) |
| APN:
5585-007-037
|
ZONE: |
HOD: $0.00 |
STORIES: |
APX SF: 3,277/PR |
| LSE: No |
GH: N/A |
POOL: No |
APX LDM: 12348 |
APX LSZ: 12,348/PR |
| LOP: |
PUD: |
FIREPL: |
PKGT: 3 |
PKGC: |
|
DIRECTIONS: N.Gower to Winans Dr. to Vasanta Way to Creston Dr.
|
REMARKS: Modern Hollywood Hills home with an
amazing view. This quintessential entertainer?s dream home features 4
br, 4 ba and 3,277 SF of living space on a 12,000+ SF lot. The
entry-level features a spacious master suite with a large walk-in
closet, renovated bath and French Doors opening up to a patio with
fantastic canyon views. Another large guest bedroom with a private
balcony and bath is adjacent to the master. 3-car garage next to gym or
home office. Upper level features two additional guest bedrooms and two
baths. Open floor plan with two main living areas + formal dining room,
high-pitched ceilings in the living and dining areas, maple wood floors,
travertine fireplace and floor to ceiling glass doors with access to
view decks. The gourmet kitchen features an island, large granite
countertops and a breakfast nook that opens up to a cozy family room and
upper deck ideal for outdoor dining. The patio/deck has sweeping canyon
and city vistas while the lower terrace/garden area with orange and
lemon trees is a perfect location for a secret garden. This home also
has a separate unfinished space on a lower floor to the main house that
could seamlessly be transformed into a separate apartment, music studio,
home theater or family game room. Limitless potential!

|
| ROOMS: |
| OCC/SHOW: Supra Lock Box |
OH:
06/08/2014 (2:00PM-5:00PM)
|
| LP: $1,998,000 |
DOM/CDOM: 12/12 |
LD: 05/26/2014 |
|
OLP: $1,998,000 |
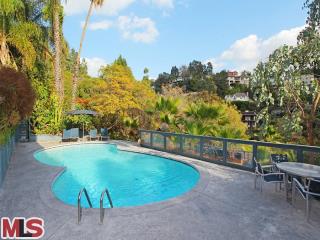
|
RES-SFR:
5692 HOLLY OAK DR , LOS ANGELES ,CA
90068
|
MLS#: 14-735619 |
LP: $1,895,000
|
| AREA: (22)Los Feliz |
STATUS:
A
|
VIEW: Yes |
MAP:
 593/H3
593/H3
|
| STYLE: Contemporary |
YB: 1953 |
BR: 3 |
BA: 2.00 (1 1 0 0) |
| APN:
5587-007-015
|
ZONE: LARE11 |
HOD: |
STORIES: 2 |
APX SF: 2,172/VN |
| LSE: No |
GH: None |
POOL: Yes |
APX LDM: 99x108/VN |
APX LSZ: 10,534/VN |
| LOP: No |
PUD: No |
FIREPL: 1 |
PKGT: 2 |
PKGC: 2 |
|
DIRECTIONS: Franklin, North on Van Ness continue to Briarcliff, Left on Verde Oak, sharp Left on Holly Oak
|
REMARKS: Don't miss this quintessential
mid-century modern in the highly coveted celebrity enclave of Los Feliz
Oaks now priced at an AMAZING value for these views and refreshing pool.
Expansive canyon and city light views take your breath away from the
moment you enter. Start your day on the dreamy outdoor breakfast deck in
the sky. Clean lines and updates include luxurious Carrera marble
counters in the kitchen with exquisite glass Italian subway tile
backsplash and top-of-the-line stainless steel appliances. Walker Zanger
tiles are in the master bathroom with separate spa-like rain tub and
shower plus double sinks. The epitome of the classic L.A. indoor-outdoor
lifestyle with a spacious deck off the family room to the hot tub, BBQ
island and a resort-like pool and cabana. Expansive views from the great
room and master bedroom. The two-car garage has direct same-level
access. Very easy to show.

|
| ROOMS: Cabana,Dining Area,Family,Living,Master Bedroom,Separate Family Room,Walk-In Closet |
| OCC/SHOW: Call LA 1 |
OH:
06/08/2014 (2:00PM-5:00PM)
|
| LP: $1,895,000 |
DOM/CDOM: 120/120 |
LD: 02/07/2014 |
|
OLP: $2,000,000 |
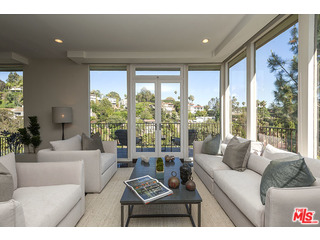
|
RES-SFR:
5696 HOLLY OAK DR , LOS ANGELES ,CA
90068
|
MLS#: 14-766019 |
LP: $1,785,000
|
| AREA: (22)Los Feliz |
STATUS:
A
|
VIEW: Yes |
MAP:
 593/H3
593/H3
|
| STYLE: Mid-Century |
YB: 1966 |
BR: 3 |
BA: 3.00 (3 0 0 0) |
| APN:
5587-007-046
|
ZONE: LARE11 |
HOD: |
STORIES: 2 |
APX SF: 2,508/OW |
| LSE: |
GH: N/A |
POOL: No |
APX LDM: |
APX LSZ: 7,641/VN |
| LOP: |
PUD: |
FIREPL: 1 |
PKGT: |
PKGC: 2 |
|
DIRECTIONS: Franklin to Van Ness which turns into Briarcliff. Left on Verde Oak. Left on Holly Oak.
|
REMARKS: Nestled at the end of a peaceful
cul-de-sac in the coveted "Oaks" neighborhood sits an open & airy
Entertainer's dream home w explosive Hillside views from virtually every
rm. Breathtaking great room w high ceilings, freplce & flr-ceiling
wndws framing views. Remod kitch w caesar stone, bar w wine fridge,
stainl steel appl, center island & skylight. Master bd feat views,
designer walk-in, French drs & remod en-ste bath w 8'x4' walk in
shower/steam rm, glass tile & floor-ceil wndws. 2 addtl bdrms w
views & deck access on lower level plus remod guest bth w spa tub,
full laundry rm & storage space. Gleaming hrdwd flrs, view-facing
decks running the full length of the house, recess lighting, 2 car
garage, newer energy efficient roof & new energy efficient dual zone
HVAC with WiFi thermostats. Complete privacy w no wndws facing street.
Move right in or realize the home's upside potential by adding a pool
& up to approx 800 addtl sq ft under the house where expansion
opportunities abound.

|
| ROOMS: Dining,Great Room,Master Bedroom,Walk-In Closet |
| OCC/SHOW: Call LA 1,Listing Agent Accompanies |
OH:
06/07/2014 (2:00PM-5:00PM)
|
| LP: $1,785,000 |
DOM/CDOM: 5/5 |
LD: 06/02/2014 |
|
OLP: $1,785,000 |
|

|
RES-SFR:
5625 Park Oak Place , Los Feliz ,CA
90068
|
MLS#: SR14031741CN |
LP: $1,760,000
|
| AREA: (22)Los Feliz |
STATUS:
A
|
VIEW: Yes |
MAP:

|
| STYLE: Modern |
YB: 1953 |
BR: 3 |
BA: 3.00 (2 0 1 0) |
| APN:
5580-029-014
|
ZONE: LARE15 |
HOD: $0.00 |
STORIES: 1 |
APX SF: 2,200/BL |
| LSE: No |
GH: N/A |
POOL: No |
APX LDM: |
APX LSZ: 13,071/PR |
| LOP: |
PUD: |
FIREPL: |
PKGT: 4 |
PKGC: |
|
DIRECTIONS: N - Franklin, E of Canyon Dr, Rt on Spring Oak & Rt on Park Oak Dr. & Lft on Park Oak Pl.
|
REMARKS: Exclusive "Los Feliz Oaks" Gated Estate
w/total privacy & seclusion on Cul De Sac Street. Newly remodeled
& expanded to approx. 2,200 SF Mid Century 1-story Modern.
Beautiful views from every room plus canyon breeze. Wonderful open
floor plan ideal for entertaining. Light bright & Airy. Renovated
to perfection, "A real Stunner" with exquisite finishes & attention
to detail. Gorgeous Built-in kitchen with custom glass tile &
granite, beautiful maple cabinets & stainless appliances + breakfast
bar. Huge master suite w/walk-in closet, beautiful master bath
w/separate spa tub & sep shower plus custom marble & glass tile
finishes. Gorgeous Engineered Maple Hardwood flooring throughout. Big
wood burning fire place, recessed lighting, dual Payne windows, copper
plumbing, new electrical & HVAC plus security system. Lush
landscaped grounds w/walking paths, waterfall, mature trees, all provide
a peaceful & tranquil setting. Living Room & Den opens to
large rear brick patio great for entertaining. Big 2 car garage +
parking for approx. 8 cars. Minutes to Hollywood, Studios, Shopping
& Fine Dining. A Hollywood Beauty ideal for Celebrities looking for
Seclusion & Privacy. Great Feng Shui! Design Plan for New Pool &
Spa Included! One of a kind! Hurry won't last!

|
| ROOMS: Breakfast Bar |
| OCC/SHOW: Call LA 1,Call Listing Office |
OH:
06/07/2014 (2:00PM-6:00PM)
|
| LP: $1,760,000 |
DOM/CDOM: 113/113 |
LD: 02/14/2014 |
|
OLP: $2,899,999 |
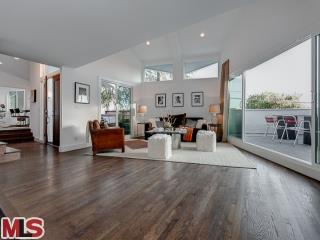
|
RES-SFR:
4153 CROMWELL AVE , LOS ANGELES ,CA
90027
|
MLS#: 14-753279 |
LP: $1,750,000
|
| AREA: (22)Los Feliz |
STATUS:
A
|
VIEW: Yes |
MAP:
 594/B2
594/B2
|
| STYLE: Architectural |
YB: 1966 |
BR: 3 |
BA: 4.00 (4 0 0 0) |
| APN:
5592-019-047
|
ZONE: LARS |
HOD: |
STORIES: 2 |
APX SF: 2,784/VN |
| LSE: |
GH: Att'd |
POOL: No |
APX LDM: |
APX LSZ: 9,737/VN |
| LOP: |
PUD: |
FIREPL: |
PKGT: 2 |
PKGC: 2 |
|
DIRECTIONS: North of Los Feliz Blvd. @ Nella Vista
|
REMARKS: Form, function and style blend
effortlessly in this sublime thoughtfully renovated Architectural
Mid-Century modern home sited in prime Los Feliz. Abundant natural
light, walls of windows and open plan living are just a few hallmarks of
this one-of-a-kind home that defines modernist living. New chef's
kitchen with stainless appliances flows freely to living and dining
areas allowing for seamless entertaining with guest and family flowing
out to multiple decks and the flat grassy private yard. Soak in the tub
and take in the city views in the stunning master suite. Separate
guest quarters allows for visitors or in-laws to have their own space.
Own a piece of history on one of Los Feliz' most renowned streets.

|
| ROOMS: Den/Office,Dining Area,Living |
| OCC/SHOW: Call LA 1,Call LA 2,Call LA 3 |
OH:
06/08/2014 (2:00PM-5:00PM)
|
| LP: $1,750,000 |
DOM/CDOM: 52/120 |
LD: 04/16/2014 |
|
OLP: $1,795,000 |
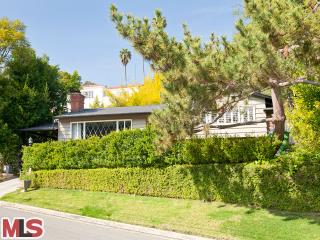
|
RES-SFR:
5417 RED OAK DR , LOS ANGELES ,CA
90068
|
MLS#: 14-729711 |
LP: $1,625,000
|
| AREA: (22)Los Feliz |
STATUS:
A
|
VIEW: No |
MAP:
 593/H2
593/H2
|
| STYLE: Traditional |
YB: 1957 |
BR: 2 |
BA: 2.00 (1 1 0 0) |
| APN:
5588-001-009
|
ZONE: LARE9 |
HOD: |
STORIES: 1 |
APX SF: 1,891/OT |
| LSE: |
GH: N/A |
POOL: No |
APX LDM: |
APX LSZ: 12,098/OT |
| LOP: |
PUD: |
FIREPL: |
PKGT: |
PKGC: |
|
DIRECTIONS: Los Feliz Blvd to Ferndell to Red Oak Drive
|
REMARKS: Located in the most desirable area of
Los Feliz: "The Oaks" - a chic single story Traditional with the perfect
flow for entertaining indoors & out! An open floor plan between
living room, family & Dining room with French doors that open to a
covered patio, pool and terraced gardens. Warm, dark wood floors
throughout; 2 bedroom suites that include the master Suite with attached
sitting room/dressing room & bath. Well appointed kitchen for the
"chef." Gated Drive.

|
| ROOMS: Breakfast Area,Dining,Family,Formal Entry,Great Room,Library/Study,Master Bedroom,Patio Covered |
| OCC/SHOW: 48-hr Notice,Appointment w/List. Office,Call LA 1 |
OH:
06/08/2014 (2:00PM-5:00PM)
|
| LP: $1,625,000 |
DOM/CDOM: 143/143 |
LD: 01/15/2014 |
|
OLP: $1,695,000 |
|
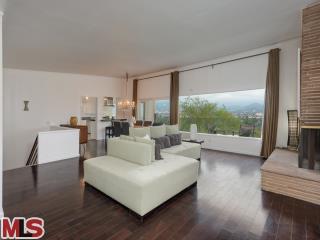
|
RES-SFR:
3672 HOLBORO DR , LOS ANGELES ,CA
90027
|
MLS#: 14-739903 |
LP: $1,595,000
|
| AREA: (22)Los Feliz |
STATUS:
A
|
VIEW: Yes |
MAP:
 594/C2
594/C2
|
| STYLE: Mid-Century |
YB: 1954 |
BR: 4 |
BA: 3.00 (3 0 0 0) |
| APN:
5592-006-016
|
ZONE: LAR1 |
HOD: |
STORIES: 1 |
APX SF: 3,324/OW |
| LSE: |
GH: N/A |
POOL: Yes |
APX LDM: |
APX LSZ: 8,331/VN |
| LOP: |
PUD: |
FIREPL: |
PKGT: 2 |
PKGC: |
|
DIRECTIONS: North of Los Feliz Blvd at Griffith Park; left on Holboro Dr.
|
REMARKS: ALL OFFERS CONSIDERED!! Eco-friendly
zeriscaping, w its array of native vegetation & vibrant colors, sets
the stage for this Mid Century tour de force located in the desirable
hills above Los Feliz Blvd. Set on a generous lot w views from Silver
Lake to the crisp mountains above Glendale, no stone was left unturned
in this timeless gem. The home's entry opens to a dining & large
living room w fireplace, hardwood floors & large glass sliders that
showcase sweeping vistas and open to a balcony w seating areas. Not to
be outdone, the eat-in kitchen,w its gleaming white cabinets, is the
perfect gathering spot for family & guests & has spectacular
views of its own. 4 generously sized bedrooms, including lower &
upper level master suites with gorgeous spa baths, opening to patios
with equally stunning views. 2 additional bedrooms & a free form
pool deck w unfinished cabana round out the presentation. Dual Zone
Central HVAC, Franklin Elementary School make this an offer hard to
resist.

|
| ROOMS: Breakfast Area,Dining Area,Family,Living |
| OCC/SHOW: Appointment w/List. Office |
OH:
06/08/2014 (2:00PM-5:00PM)
|
| LP: $1,595,000 |
DOM/CDOM: 99/99 |
LD: 02/28/2014 |
|
OLP: $1,749,000 |
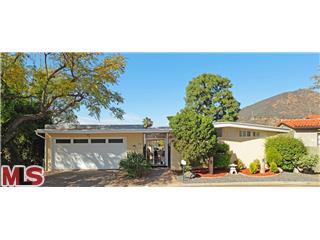
|
RES-SFR:
3401 N KNOLL DR , LOS ANGELES ,CA
90068
|
MLS#: 14-750481 |
LP: $1,325,000
|
| AREA: (30)Hollywood Hills East |
STATUS:
A
|
VIEW: Yes |
MAP:
 563/D7
563/D7
|
| STYLE: Mid-Century |
YB: 1950 |
BR: 5 |
BA: 3.00 (3 0 0 0) |
| APN:
5579-028-016
|
ZONE: LAR1 |
HOD: |
STORIES: 2 |
APX SF: 3,148/AS |
| LSE: |
GH: N/A |
POOL: No |
APX LDM: |
APX LSZ: 6,074/AS |
| LOP: |
PUD: |
FIREPL: |
PKGT: |
PKGC: |
|
DIRECTIONS: Take Lake Hollywood Dr off of Barham Blvd, turn right on N Knoll
|
REMARKS: Big Price reduction $70,000!! Hurry!
Located in the highly desirable Lake Hollywood Knolls this mid-century
modern home boasts beautiful views from almost every room! Experience
sleek lines and air of sophistication upon entry. Walls of glass windows
and doors accent the living room, dining area and kitchen, which all
enjoy pleasing views.. Large outdoor deck for dining and entertaining
with endless views of the mountains, Hollywood Hills and Cahuenga Peak.
The kitchen has rich warm-tone cabinetry and is well appointed with a
movable center island. There are two bedrooms upstairs and three
bedrooms downstairs. The second level has a large family room/home
entertainment room. There are two master bedrooms with beautifully
appointed bathrooms. There is also a very large deck off the second
level for relaxing or entertaining. Backyard is private and nicely
landscaped with a pond, grassy area, fruit trees, shrubs and a variety
of trees.

|
| ROOMS: Family |
| OCC/SHOW: Call LA 1,Go Direct,Supra Lock Box |
OH:
06/08/2014 (2:00PM-5:00PM)
|
| LP: $1,325,000 |
DOM/CDOM: 61/61 |
LD: 04/07/2014 |
|
OLP: $1,395,000 |
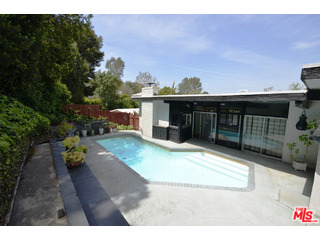
|
RES-SFR:
3133 LAKE HOLLYWOOD DR , LOS ANGELES ,CA
90068
|
MLS#: 14-760747 |
LP: $1,250,000
|
| AREA: (30)Hollywood Hills East |
STATUS:
A
|
VIEW: Yes |
MAP:
 563/D7
563/D7
|
| STYLE: Post & Beam |
YB: 1963 |
BR: 3 |
BA: 3.00 (2 1 0 0) |
| APN:
5579-026-002
|
ZONE: LAR1 |
HOD: |
STORIES: 2 |
APX SF: 2,379/AS |
| LSE: |
GH: N/A |
POOL: Yes |
APX LDM: |
APX LSZ: 5,236/AS |
| LOP: |
PUD: |
FIREPL: 1 |
PKGT: |
PKGC: 2 |
|
DIRECTIONS: East on Barham Blvd. Right on Lake Hollywood Dr.
|
REMARKS: Custom built Mid-Century. Post &
Beam built in 1963 and was featured in the Harold Examiner's Lifestyle
Magazine. Open living room & dining room overlook the sparkling
pool for that perfect California lifestyle. Separate den with bar is
perfect for entertaining. The master offers a separate office area and
large walkin closet. The lower level is it's own separate unit with
it's own separate entrance yet can be accessed through the main house.
Load of original charm, quiet and peaceful yet easy access to all the
city has to offer.

|
| ROOMS: Den,Dining Area,Family,Living,Master Bedroom,Walk-In Closet |
| OCC/SHOW: 24-hr Notice,Call LA 1,Call LA 2 |
OH:
06/08/2014 (2:00PM-5:00PM)
|
| LP: $1,250,000 |
DOM/CDOM: 24/211 |
LD: 05/14/2014 |
|
OLP: $1,250,000 |
|
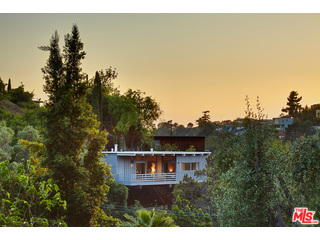
|
RES-SFR:
5656 TUXEDO TER , LOS ANGELES ,CA
90068
|
MLS#: 14-766435 |
LP: $1,050,000
|
| AREA: (30)Hollywood Hills East |
STATUS:
A
|
VIEW: Yes |
MAP:
 593/G2
593/G2
|
| STYLE: Architectural |
YB: 1959 |
BR: 2 |
BA: 2.00 (2 0 0 0) |
| APN:
5587-002-001
|
ZONE: LAR1 |
HOD: |
STORIES: 1 |
APX SF: 1,409/AS |
| LSE: |
GH: N/A |
POOL: No |
APX LDM: |
APX LSZ: 6,003/AS |
| LOP: |
PUD: |
FIREPL: |
PKGT: |
PKGC: |
|
DIRECTIONS: North on Canyon, Right on Bronson Hill Drive, Left on Tuxedo.
|
REMARKS: Eco remodel on a classic 1959 Post and
Beam. Equipped with solar panels, light reflecting roof, and energy
efficient systems. Green, yet keeping all of its glamour quotient in
the process. This architectural beauty is set on the hill overlooking
the serene Bronson Canyon. Lots of tall wide white art walls, glass
windows and light. Modernist open floor plan. The perfect bohemian
atelier.

|
| ROOMS: Living,Master Bedroom,Office |
| OCC/SHOW: Listing Agent Accompanies |
OH:
06/08/2014 (2:00PM-5:00PM)
|
| LP: $1,050,000 |
DOM/CDOM: 5/5 |
LD: 06/02/2014 |
|
OLP: $1,050,000 |
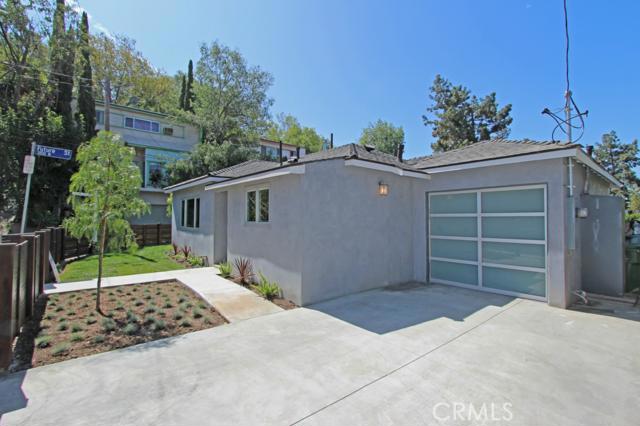
|
RES-SFR:
1702 Kilbourn Street , Los Angeles ,CA
90065
|
MLS#: PW14114218MR |
LP: $699,000
|
| AREA: (94)Glassell Park |
STATUS:
A
|
VIEW: Yes |
MAP:

|
| STYLE: |
YB: 1950 |
BR: 3 |
BA: 2.00 (2 0 0 0) |
| APN:
5455-013-001
|
ZONE: |
HOD: $0.00 |
STORIES: |
APX SF: 1,486/PR |
| LSE: No |
GH: N/A |
POOL: No |
APX LDM: |
APX LSZ: 5,967/PR |
| LOP: |
PUD: |
FIREPL: |
PKGT: 2 |
PKGC: |
|
DIRECTIONS:
|
REMARKS: Sitting on a beautiful corner lot, this 3
bedroom 2 bath home has been remodeled "down to the studs". The modern
kitchen has designer cabinets with quartz counter tops, and all new
stainless steal appliances. The dining area and living space open up
with French doors to your beautiful deck overlooking the hillside. The
deck is perfectly suited for outdoor furniture to enjoy dining al
fresco, sunsets, and Friday night fireworks from Dodger Stadium. The
home offers three generous sized rooms, with the master bedroom having
French doors leading out to your private backyard and a bathroom with
dual vanity and an oversized shower. All new electrical and plumbing
throughout, along with new casement windows with Low-E glass and a
lifetime warranty. The garage has been dry walled and offers French
doors leading out to the backyard patio area, perfect for home office,
artist studio, or room for entertaining. This is the home you have been
waiting for, come and see it before it is gone!

|
| ROOMS: |
| OCC/SHOW: |
OH:
06/07/2014 (1:00PM-4:00PM)
|
| LP: $699,000 |
DOM/CDOM: 5/5 |
LD: 06/02/2014 |
|
OLP: $699,000 |
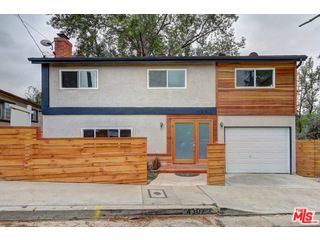
|
RES-SFR:
4307 MONT EAGLE PL , LOS ANGELES ,CA
90041
|
MLS#: 14-735677 |
LP: $699,000
|
| AREA: (93)Eagle Rock |
STATUS:
A
|
VIEW: Yes |
MAP:
 594/J1
594/J1
|
| STYLE: Art Deco |
YB: 1963 |
BR: 3 |
BA: 3.00 (3 0 0 0) |
| APN:
5474-042-027
|
ZONE: LAR1 |
HOD: |
STORIES: 2 |
APX SF: 1,524/VN |
| LSE: |
GH: N/A |
POOL: No |
APX LDM: |
APX LSZ: 5,006/VN |
| LOP: |
PUD: |
FIREPL: |
PKGT: |
PKGC: |
|
DIRECTIONS: See google maps
|
REMARKS: It's back on the market with additional
upgrades! Here is a wonderful Mid-Century Modern house in a great Eagle
Rock location that has been tastefully brought into the 21st Century by
the highly prolific Northeast L.A. Developers, Gobi, LLC. It basically
has everything you want: open floor plan downstairs, including living
room (fireplace,) formal dining room and kitchen and powder room.
Upstairs are three bedrooms and two bathrooms, including a large master
suite and very spacious walk-in closet. It has a great entertainer's
back yard with canyon and mountain views. Central heat and air. It is in
turn-key condition and waiting for you!

|
| ROOMS: Breakfast Area,Living |
| OCC/SHOW: Combo Lock Box,Go Direct,Vacant |
OH:
06/07/2014 (2:00PM-5:00PM)
|
| LP: $699,000 |
DOM/CDOM: 87/87 |
LD: 02/07/2014 |
|
OLP: $729,000 |
|
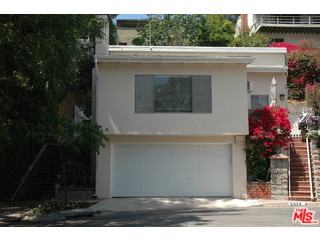
|
RES-SFR:
2056 SANBORN AVE , LOS ANGELES ,CA
90027
|
MLS#: 14-764505 |
LP: $675,000
|
| AREA: (22)Los Feliz |
STATUS:
A
|
VIEW: No |
MAP:
 594/B3
594/B3
|
| STYLE: Mid-Century |
YB: 1962 |
BR: 2 |
BA: 2.00 (0 2 0 0) |
| APN:
5591-019-029
|
ZONE: LAR1 |
HOD: |
STORIES: 1 |
APX SF: 1,118/VN |
| LSE: |
GH: N/A |
POOL: No |
APX LDM: |
APX LSZ: 2,427/VN |
| LOP: |
PUD: |
FIREPL: 1 |
PKGT: 2 |
PKGC: 2 |
|
DIRECTIONS: From Hillhurst Ave. go east on
Franklin Ave., pass St.George - go right on Hollyvista Ave. - go right
on Deloz - go right on Melbourne Ave. and it turns in Sanborn Ave.
Continue until the end.
|
REMARKS: Located on a quiet cul de sac in Los
Feliz, this 2BD/2BA home has been well maintained by the current owner
for over 40 years. This split level mid century home was built in 1962
as a all electric Gold Medallion Home with all electric appliances. Very
clean and in move in condition, but can use updating. From the formal
entry, there is a bright living room/dining area with high open beamed
ceiling and a fireplace. Each of the bedrooms has it's own 3/4 bathroom.
The master bath has been recently remodeled and has access from the
hallway as well as the bedroom. Also include is a finished attic that
can be used as a office and a chairlift, along the side patio stairway,
from the street to back door.

|
| ROOMS: Attic,Dining Area,Formal Entry,Living,Patio Open |
| OCC/SHOW: 24-hr Notice,Appointment Only,Call LA 1,Listing Agent Accompanies |
OH:
06/08/2014 (2:00PM-5:00PM)
|
| LP: $675,000 |
DOM/CDOM: 5/5 |
LD: 06/02/2014 |
|
OLP: $675,000 |
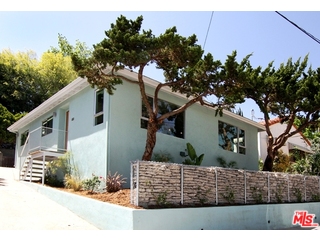
|
RES-SFR:
1025 LANTANA DR , LOS ANGELES ,CA
90042
|
MLS#: 14-759505 |
LP: $649,000
|
| AREA: (1284)Highland Park |
STATUS:
A
|
VIEW: Yes |
MAP:
 565/E7
565/E7
|
| STYLE: Mid-Century |
YB: 1965 |
BR: 3 |
BA: 2.00 (2 0 0 0) |
| APN:
5483-006-026
|
ZONE: LAR1 |
HOD: |
STORIES: 1 |
APX SF: 1,080/VN |
| LSE: |
GH: N/A |
POOL: No |
APX LDM: |
APX LSZ: 5,556/VN |
| LOP: |
PUD: |
FIREPL: |
PKGT: |
PKGC: |
|
DIRECTIONS: From York, turn left on to 64 Ave, turn left Church and turn right on to Lantana
|
REMARKS: "Slick modern tucked peacefully on a
quiet Garvanza street right on the border of San Rafael Hills in the
NELA DISTRICT. 3 Bedrooms/2 Bathroomswith a master suite all with
architectural concrete floors, new modern kitchen, modern lightning,
updated systems, and a terraced back yard with tree studded view of the
Hills. The 2 car garage has been finished for creative uses or you can
park your car in it if you're into that sort of thing. Easy access to
the 110 and 134 Freeways and just up the hill from all the goings on in
vibrant ever changing Highland Park.

|
| ROOMS: Master Bedroom,Other |
| OCC/SHOW: Go Direct,Supra Lock Box |
OH:
06/07/2014 (1:00PM-4:00PM)
|
| LP: $649,000 |
DOM/CDOM: 26/26 |
LD: 05/12/2014 |
|
OLP: $649,000 |
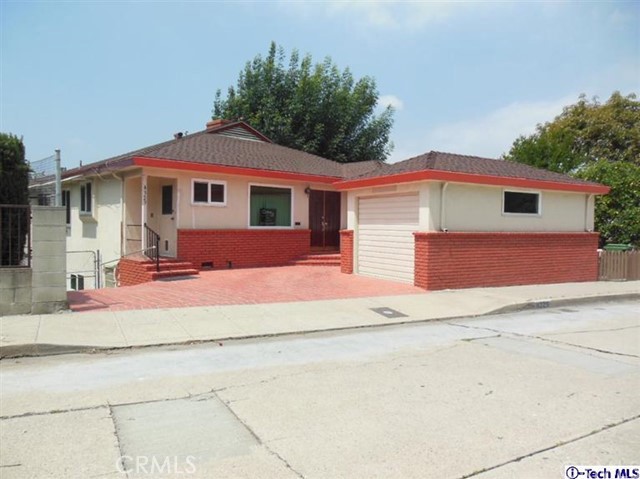
|
RES-SFR:
4329 West Avenue 42 , Los Angeles ,CA
90065
|
MLS#: 214014289IT |
LP: $649,000
|
| AREA: (94)Glassell Park |
STATUS:
A
|
VIEW: Yes |
MAP:
 564/G7
564/G7
|
| STYLE: |
YB: 1951 |
BR: 3 |
BA: 2.00 (1 1 0 0) |
| APN:
5684-011-030
|
ZONE: LAR1 |
HOD: $0.00 |
STORIES: 0 |
APX SF: 2,202/PR |
| LSE: No |
GH: N/A |
POOL: No |
APX LDM: |
APX LSZ: 8,186/PR |
| LOP: |
PUD: |
FIREPL: |
PKGT: 0 |
PKGC: 0 |
|
DIRECTIONS: 210W, 134S, 2S, exit York, Rt. York, Rt. Ave.41, Rt. Trent Way Continue to W. Avenue 42.
|
REMARKS: Seller wants to sell. Lowest price per
square foot in the area. Mid century home in lovely Sagamore Park area.
Don't judge the modest exterior look of this home. This spacious
wonderful family home with 3 bed, 2 bath, 2 fireplaces with gleaming
hardwood floors or can be used as 2 bedrooms upstairs with additional
extended 1 bedroom, 1 bath plus family room downstairs. Each level has
large deck and outside entrance. All this and detached bonus artist
studio. Large rear yard, fantastic views and much much more.

|
| ROOMS: |
| OCC/SHOW: |
OH:
06/08/2014 (2:00PM-5:00PM)
|
| LP: $649,000 |
DOM/CDOM: 58/58 |
LD: 04/10/2014 |
|
OLP: $689,000 |
|
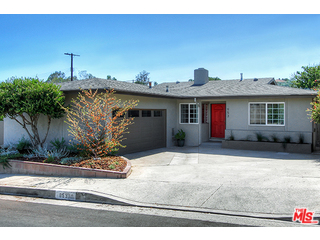
|
RES-SFR:
953 ADELANTE AVE , LOS ANGELES ,CA
90042
|
MLS#: 14-767343 |
LP: $619,000
|
| AREA: (1284)Highland Park |
STATUS:
A
|
VIEW: Yes |
MAP:
 595/F1
595/F1
|
| STYLE: Mid-Century |
YB: 1960 |
BR: 3 |
BA: 2.00 (2 0 0 0) |
| APN:
5716-015-021
|
ZONE: LAR1 |
HOD: |
STORIES: 1 |
APX SF: 1,530/VN |
| LSE: |
GH: N/A |
POOL: No |
APX LDM: 60x100/VN |
APX LSZ: 6,004/VN |
| LOP: |
PUD: |
FIREPL: |
PKGT: 4 |
PKGC: |
|
DIRECTIONS: Take Avenue 66 to Easy Street and Turn left onto Adelante
|
REMARKS: Nestled between Garvanza and the San
Rafael hills are the Arroyo View Estates. A wonderful enclave of
Mid-Century Ranch Style homes that include this wonderful 3 bedroom+ 2
bath home with spacious yard and treetop views. Step inside and be drawn
to the huge living room that looks out to the patio and yard through
floor to ceiling sliding glass doors. Gorgeous wood floors flow
throughout this fantastic space that also features an updated kitchen
and baths. You'll also love that the Master Bedroom w/en suite bath is
on opposite sides of the house from the 2 guest bedrooms. The house has
recently been equipped w/Central Heating & Air as well as updates
to major systems. Its really perfect for a lot of people and offers
easy, single level living in a truly quiet and enjoyable space. Come
discover your new eastside neighborhood. Check website for Open House
Schedule and offer instructions.

|
| ROOMS: Breakfast Bar,Dining,Living |
| OCC/SHOW: 24-hr Notice,Call LA 1 |
OH:
06/08/2014 (2:00PM-5:00PM)
|
| LP: $619,000 |
DOM/CDOM: 2/2 |
LD: 06/05/2014 |
|
OLP: $619,000 |
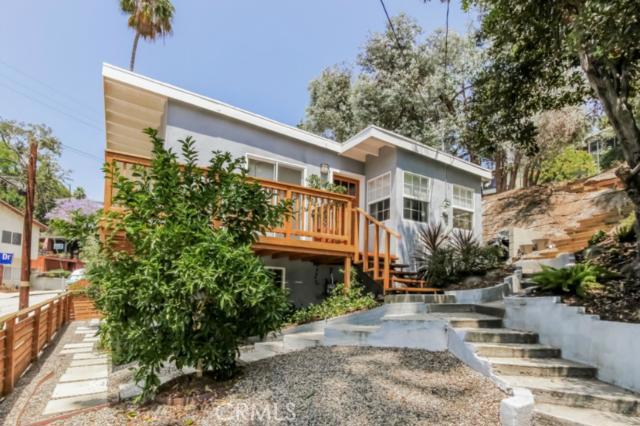
|
RES-SFR:
2660 Prismo Drive , Glassell Park ,CA
90065
|
MLS#: AR14117666MR |
LP: $599,000
|
| AREA: (94)Glassell Park |
STATUS:
A
|
VIEW: Yes |
MAP:

|
| STYLE: Contemporary |
YB: 1957 |
BR: 3 |
BA: 2.00 (1 1 0 0) |
| APN:
5473-017-017
|
ZONE: |
HOD: $0.00 |
STORIES: 2 |
APX SF: 1,500/BL |
| LSE: No |
GH: N/A |
POOL: No |
APX LDM: |
APX LSZ: 5,435/PR |
| LOP: |
PUD: |
FIREPL: |
PKGT: 0 |
PKGC: |
|
DIRECTIONS:
|
REMARKS: This Glassell Park beauty is in move-in
condition. This recently remodeled, 2 level home is ready for a new
owner. As you walk through the gate to this drought-resistant yard and
walk up to the beautiful wood deck, you'll instantly feel a part of the
great community of Glassell Park. Entering the front door, you find
yourself in the great room to this open floorplan. With newer walnut
colored hardwood floors throughout the upstairs, you'll find a recently
remodeled kitchen with white cabinets, Caeserstone countertops, newer
sink, faucet and stainless steel appliances. There is recessed lighting
throughout kitchen, dining area and great room. There is a deck with a
view with two different doors to access off the great room. A
staircase takes you downstairs to the guest room/office/master/etc.
Both bathrooms have newer cabinets, Caeserstone countertops, sinks, tile
floors and more. The systems of this home have been upgraded with
updated wiring and outlets, copper plumbing, forced air heating, central
A/C, water heater, fences and gate and much, much more!!!

|
| ROOMS: Great Room |
| OCC/SHOW: See Remarks |
OH:
06/07/2014 (1:00PM-4:00PM)
|
| LP: $599,000 |
DOM/CDOM: 1/1 |
LD: 06/06/2014 |
|
OLP: $599,000 |





















No comments:
Post a Comment
hang in there. modernhomeslosangeles just needs a quick peek before uploading your comment. in the meantime, have a modern day!