 |
| 11540 Thurston Cir, Westwood Hills, 90049 - 1953 - $2,295,000 |
There are 34 single-family mid-century modern open house listings for June 8 in the zip code areas of 90049, 90077, 90210 and
90272 including Beverly Hills, Beverly Hills Post Office, Bel Air, Benedict Canyon, Beverly Glen,
Brentwood,
Coldwater Canyon, Pacific Palisades, Trousdale Estates and Westwood
Hills. Many styles of modern architecture are represented this
week including, ranch, post and beam, contemporary and regency moderne. There are 9
new listings
this week open for viewing.
 |
| 1053 Lachman Lane, Pacific Palisades, 90272 - 1959 - $2,275,000 |
The weather forecast is calling for sunny skies with highs in the mid 70s. Sunset is at 8:03pm.
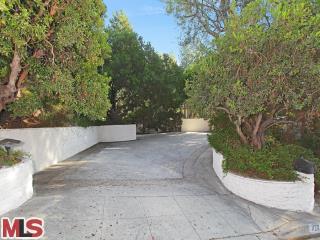
|
RES-SFR:
1120 LOMA VISTA DR , BEVERLY HILLS ,CA
90210
|
MLS#: 14-733357 |
LP: $5,295,000
|
| AREA: (1)Beverly Hills |
STATUS:
A
|
VIEW: Yes |
MAP:
 592/G5
592/G5
|
| STYLE: Mid-Century |
YB: 1964 |
BR: 4 |
BA: 4.00 (3 0 1 0) |
| APN:
4391-025-018
|
ZONE: BHR1* |
HOD: |
STORIES: 1 |
APX SF: 4,182/VN |
| LSE: |
GH: N/A |
POOL: Yes |
APX LDM: |
APX LSZ: 26,630/VN |
| LOP: |
PUD: |
FIREPL: 1 |
PKGT: 7 |
PKGC: 3 |
|
DIRECTIONS: FOOTHILL RD N. OF SUNSET BLVD TO DOHENY RD TO LOMA VISTA DR
|
REMARKS: NOW WITH A NEWLY DISCOVERED VIEW!
DRAMATIC & ORIGINAL MID-CENTURY WITH X-DEEP SETBACK AND LG
MOTORCOURT IN PRIME LOWER TROUSDALE ESTATES! TREMENDOUS OPPORTUNITY FOR
THE CREATIVE! SUNLIT RMS W/HI CLNGS & WALLS OF GLASS. LG FAM RM
W/CLASSIC BAR. MASTER, LIV RM, FAM RM, BRKFST RM, & KITCH OVERLOOK
GROUNDS W/PATIOS, POOL, CITY VIEWS. SUPERB MASTER SUITE W/COOL BATH
& CLOSETS GALORE. WONDERFULLY SECLUDED SETTING AND AN IN-DEMAND
STYLE COMBINE TO MAKE THIS THE DEAL OF THE YEAR!

|
| ROOMS: Bar,Breakfast,Dining,Family,Guest-Maids Quarters,Living,Master Bedroom,Patio Open,Powder,Service Entrance |
| OCC/SHOW: 24-hr Notice,Listing Agent Accompanies |
OH:
06/08/2014 (2:00PM-5:00PM)
|
| LP: $5,295,000 |
DOM/CDOM: 128/317 |
LD: 01/30/2014 |
|
OLP: $5,295,000 |
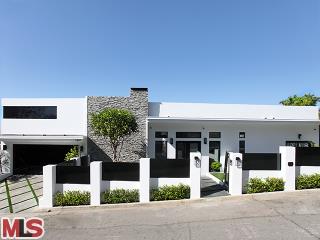
|
RES-SFR:
1441 SUMMITRIDGE DR , BEVERLY HILLS ,CA
90210
|
MLS#: 14-739465 |
LP: $4,695,000
|
| AREA: (2)Beverly Hills Post Office |
STATUS:
A
|
VIEW: Yes |
MAP:
 592/D5
592/D5
|
| STYLE: Modern |
YB: 1958 |
BR: 4 |
BA: 5.00 (4 0 0 1) |
| APN:
4355-005-028
|
ZONE: LARE15 |
HOD: |
STORIES: 3 |
APX SF: 0/OW |
| LSE: |
GH: N/A |
POOL: No |
APX LDM: |
APX LSZ: 5,041/VN |
| LOP: |
PUD: |
FIREPL: |
PKGT: |
PKGC: |
|
DIRECTIONS: Benedict Canyon to Summit to Summitridge
|
REMARKS: Stunning new construction architectural
home with breathtaking city, canyon and ocean views. Perfect for
entertaining with contemporary open floorplan including spacious living
and dining room, dramatic fireplace, magnificent 12 ft. high ceilings,
French oak hardwood floors throughout, extremely light and bright with
floor to ceiling glass windows and doors and views from every room.
Master suite with luxurious master bathroom, exquisite finishes and
custom walk in closet. Three additional en-suite bedrooms and separate
powder room. Large media/theater room includes state of the art surround
sound. Modern kitchen with top of the line stainless Thermador
appliances, glass countertops and custom cabinets. Expansive terraces,
rooftop deck and firepit, perfect for outdoor entertaining. Elegantly
landscaped and dramatic courtyard entry. Gated and private with
security system and surveillance cameras. Huge basement could be used
for wine cellar or artist studio. Room for pool.

|
| ROOMS: Basement,Dining,Living,Master Bedroom,Media,Office,Patio Open,Powder,Walk-In Closet |
| OCC/SHOW: Appointment w/List. Office |
OH:
06/08/2014 (2:00PM-5:00PM)
|
| LP: $4,695,000 |
DOM/CDOM: 102/102 |
LD: 02/25/2014 |
|
OLP: $4,895,000 |
|
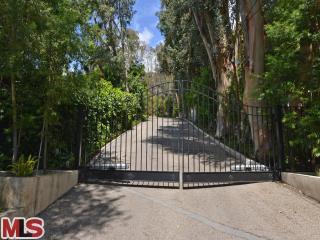
|
RES-SFR:
9541 CHEROKEE LN , BEVERLY HILLS ,CA
90210
|
MLS#: 14-748759 |
LP: $3,995,000
|
| AREA: (2)Beverly Hills Post Office |
STATUS:
A
|
VIEW: Yes |
MAP:
 592/F3
592/F3
|
| STYLE: Ranch |
YB: 1956 |
BR: 4 |
BA: 5.00 (4 0 1 0) |
| APN:
4388-008-031
|
ZONE: LARE15 |
HOD: |
STORIES: 1 |
APX SF: 4,135/AS |
| LSE: Yes |
GH: None |
POOL: No |
APX LDM: |
APX LSZ: 33,558/AS |
| LOP: |
PUD: |
FIREPL: 3 |
PKGT: |
PKGC: 2 |
|
DIRECTIONS: Take Coldwater Canyon North from
Sunset to Cherokee make a right, property is on your left. Go through
gated long driveway up to Flag lot.
|
REMARKS: Totally private and secure, this
gorgeous 4 bedroom 4.5 bathroom entertainers ranch style home is
surrounded by canyon views and mature landscape. Home features a large
formal living room, large formal dining room with vaulted beamed
ceilings and wood burning fireplace, that opens to game room with full
bar. Custom Kitchen features Cesar stone counter-tops, center island,
stainless steal appliances, 36" Subzero Fridge & Freezer. Kitchen is
open to a large breakfast area with built-ins that leads into a massive
family den with vaulted and beamed ceilings. Master has its own
on-suite bathroom with large walk in closet, while the other three
bedrooms have their own on-suite bathrooms. All rooms of this home
feature french doors leading to an exterior outdoor space with either
fountain, dining or seating area perfect for indoor/outdoor California
living. A gated motor court driveway, gated front wall that encloses a
large pool and outdoor space top off this fantastic PRIVATE home.

|
| ROOMS: Bar,Billiard
Room,Breakfast,Center Hall,Den,Dining,Family,Formal Entry,Living,Master
Bedroom,Patio Enclosed,Patio Open,Powder,Separate Maids Qtrs,Service
Entrance,Walk-In Closet |
| OCC/SHOW: Call LA 1 |
OH:
06/08/2014 (2:00PM-5:00PM)
|
| LP: $3,995,000 |
DOM/CDOM: 68/68 |
LD: 03/31/2014 |
|
OLP: $4,200,000 |
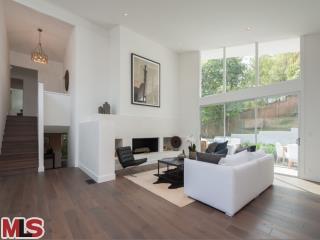
|
RES-SFR:
13172 BOCA DE CANON LN , LOS ANGELES ,CA
90049
|
MLS#: 14-741705 |
LP: $3,595,000
|
| AREA: (6)Brentwood |
STATUS:
A
|
VIEW: No |
MAP:
 631/D1
631/D1
|
| STYLE: Contemporary |
YB: 1968 |
BR: 4 |
BA: 5.00 (4 0 1 0) |
| APN:
4492-001-017
|
ZONE: LARE40 |
HOD: |
STORIES: 2 |
APX SF: 4,033/OW |
| LSE: |
GH: None |
POOL: No |
APX LDM: |
APX LSZ: 23,719/AS |
| LOP: |
PUD: |
FIREPL: |
PKGT: |
PKGC: 3 |
|
DIRECTIONS: North of Sunset, Mandeville Canyon to Boca de Canyon
|
REMARKS: Modern Contemporary, light filled home
w/top of the line finishes and views of a vineyard on a very secluded
private street. 4 bedrooms, 4.5 baths in lower Mandeville Canyon. 2 sty
dramatic home offers over 4,ooo sq/ft. Great rm w/high ceilings &
walls of glass. Beautiful hardwd flrs & skylights throughout.
Gourmet kitchen w/stainless steel appliances & center island. Open
floor plan, family rm/media rm is perfect for entertaining opens into a
beautiful outdoor seating area w/inviting spaces and backyard. 4th BR
doubles as a maids/office. Attached 3-car garage.Truly turn key!!!

|
| ROOMS: Den,Dining Area,Family,Great Room,Guest-Maids Quarters,Living,Master Bedroom,Powder |
| OCC/SHOW: Appointment w/List. Office,Call LA 2 |
OH:
06/08/2014 (2:00PM-5:00PM)
|
| LP: $3,595,000 |
DOM/CDOM: 94/94 |
LD: 03/05/2014 |
|
OLP: $4,149,000 |
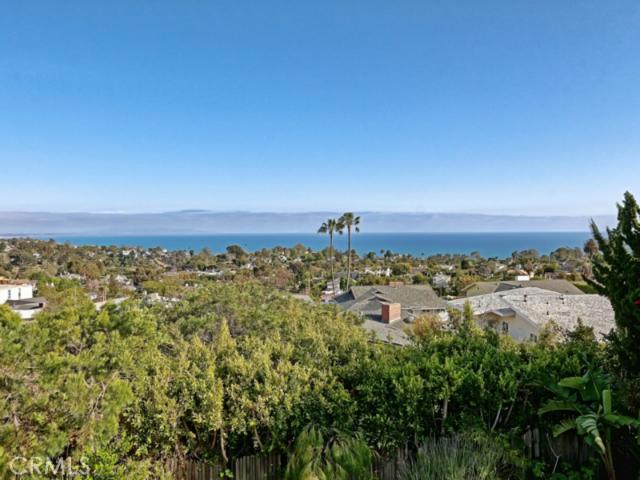
|
RES-SFR:
16650 Akron Street , Pacific Palisades ,CA
90272
|
MLS#: OC14109663MR |
LP: $3,450,000
|
| AREA: (15)Pacific Palisades |
STATUS:
A
|
VIEW: Yes |
MAP:

|
| STYLE: Cape Cod |
YB: 1954 |
BR: 4 |
BA: 4.00 (3 0 1 0) |
| APN:
4419-009-023
|
ZONE: |
HOD: $0.00 |
STORIES: 2 |
APX SF: 2,600/PR |
| LSE: No |
GH: N/A |
POOL: No |
APX LDM: |
APX LSZ: 7,514/PR |
| LOP: |
PUD: |
FIREPL: |
PKGT: 4 |
PKGC: |
|
DIRECTIONS: From PCH - North on Sunset Blvd for 1.8mi, left on Bienveneda Ave, immediate left on Akron, half mile on left side
|
REMARKS: Panoramic Ocean + City Lights + Catalina
Island + Palos Verdes view home in the Palisades. 16650 Akron is an
elegantly appointed 4 bedroom, 3.5 bath home that provides an artful
blend of formal elements in a relaxed beach setting. Impeccably
maintained throughout, the heart of the home is the Great Room with
interconnected Kitchen, Living Room, Dining Room and large upper level
deck. Stainless steel appliances, Calcutta marble countertops, raised
panel cabinetry and ample storage in the Kitchen. Handsome wood burning
fireplace in the Living room. Guest room w/ en suite bath at the front
of the home. French doors from the Master Bedroom suite open onto a rear
deck with access to the back yard. Sumptuous Master Bathroom. Another
two bedrooms on the same wing as the Master Bedroom. Crisp white painted
trim & recessed lighting throughout the home. Hardwood flooring
throughout the living areas; stone in the bathrooms. The large grassy
backyard provides the perfect private space to entertain guests or just
kick back & read in the hammock. Two car garage w/ large windows
that let in natural light. Located only a couple of minutes from surfing
at Sunset Point, shopping & dining in the Village, excellent public
& private schools and great hiking & biking trails.

|
| ROOMS: Great Room |
| OCC/SHOW: |
OH:
06/08/2014 (1:00PM-4:00PM)
|
| LP: $3,450,000 |
DOM/CDOM: 11/11 |
LD: 05/27/2014 |
|
OLP: $3,450,000 |
|
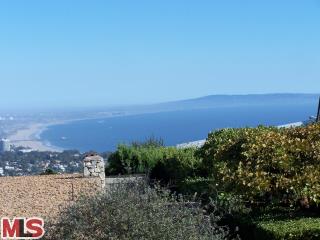
|
RES-SFR:
16677 CHARMEL LN , PACIFIC PALISADES ,CA
90272
|
MLS#: 14-731939 |
LP: $2,820,000
|
| AREA: (15)Pacific Palisades |
STATUS:
A
|
VIEW: Yes |
MAP:
 630/H3
630/H3
|
| STYLE: Contemporary |
YB: 1965 |
BR: 4 |
BA: 5.00 (3 1 1 0) |
| APN:
4420-027-009
|
ZONE: LARE15 |
HOD: $0.00 |
STORIES: 1 |
APX SF: 4,437/VN |
| LSE: |
GH: N/A |
POOL: Yes |
APX LDM: |
APX LSZ: 15,057/AS |
| LOP: |
PUD: |
FIREPL: 1 |
PKGT: |
PKGC: 2 |
|
DIRECTIONS: N. of Sunset
|
REMARKS: Master retreat with ocean views has been
completed and is ready to move in! Breathtaking ocean, mountain + city
views. This inviting, contemporary Marquez Knolls home w/flexible floor
plan is an entertainer's dream with 4 en suite BRs, powder rm, large,
formal DR, LR and FR. Two master suites at opposite ends of home ensure
privacy. Kitchen boasts custom cabinetry, 6 burner Wolf range, double
ovens, Sub-Zero fridge/freezer, center island, granite counters. Kitchen
opens to FR, breakfast area and backyard patio + pool. Dramatic
touches, including high ceilings, dual sided FP, floor to ceiling
waterfall, marble + granite flooring and amazing viewing deck and
balcony make this home extraordinary. No sign on property.

|
| ROOMS: Breakfast Area,Dining,Family,Living,Master Bedroom,Pantry,Powder,Two Masters |
| OCC/SHOW: 24-hr Notice,Animal/Pets on Property,Call LA 1 |
OH:
06/08/2014 (1:30PM-4:00PM)
|
| LP: $2,820,000 |
DOM/CDOM: 130/198 |
LD: 01/24/2014 |
|
OLP: $2,820,000 |
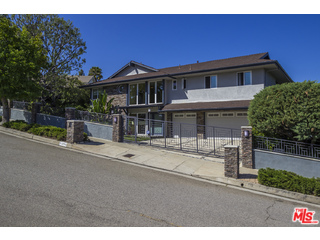
|
RES-SFR:
2600 WESTRIDGE RD , LOS ANGELES ,CA
90049
|
MLS#: 14-766669 |
LP: $2,795,000
|
| AREA: (6)Brentwood |
STATUS:
A
|
VIEW: Yes |
MAP:
 591/C7
591/C7
|
| STYLE: Traditional |
YB: 1968 |
BR: 5 |
BA: 5.00 (3 1 1 0) |
| APN:
4492-023-006
|
ZONE: LARE15 |
HOD: |
STORIES: 2 |
APX SF: 3,760/AS |
| LSE: |
GH: N/A |
POOL: No |
APX LDM: |
APX LSZ: 14,810/AS |
| LOP: |
PUD: |
FIREPL: |
PKGT: |
PKGC: |
|
DIRECTIONS: Mandeville Cyn Road to Westridge Road
|
REMARKS: Elegant, gated, home with views. 2
master suites with walk-in closets and luxurious baths. Fireplace in
the larger master. 2 add'l bedrooms & full bath upstairs.
Downstairs maids & full bath. L/R with vaulted ceiling and
fireplace. Lrg. formal dining/family room off kitchen with doors
leading to beautiful outdoor area with fountain. Gourmet kitchen,
granite counter tops, SS appls. Hardwood floors. Breakfast area.
Resort-like backyard with huge swimmer's pool & spa. Covered patio
and open decking surround the pool. There are several water features
around the house. Outdoor kitchen with refrigerator, built-in BBQ and
covered pergola. Outdoor fireplace and sitting area. Fantastic views
with total privacy. Corner property. Property is gated with a 3 car
attached garage with direct entry. Dual zone A/C, Plantation shutters
and many more features. A must see! THIS IS A PROBATE REQUIRING COURT
CONFIRMATION.

|
| ROOMS: Bar,Breakfast
Area,Den/Office,Dining,Entry,Family,Guest-Maids Quarters,Living,Master
Bedroom,Pantry,Patio Covered,Powder,Separate Maids Qtrs,Two
Masters,Walk-In Closet |
| OCC/SHOW: Appointment w/List. Office,Call Listing Office,Listing Agent Accompanies |
OH:
06/08/2014 (2:00PM-5:00PM)
|
| LP: $2,795,000 |
DOM/CDOM: 4/4 |
LD: 06/03/2014 |
|
OLP: $2,795,000 |
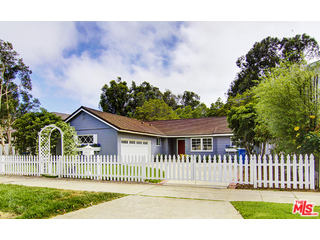
|
RES-SFR:
815 ALMA REAL DR , PACIFIC PALISADES ,CA
90272
|
MLS#: 14-758689 |
LP: $2,698,000
|
| AREA: (15)Pacific Palisades |
STATUS:
A
|
VIEW: No |
MAP:
 631/A5
631/A5
|
| STYLE: Traditional |
YB: 1950 |
BR: 4 |
BA: 3.00 (3 0 0 0) |
| APN:
4411-003-005
|
ZONE: LAR1 |
HOD: $267.25 |
STORIES: 1 |
APX SF: 2,055/AS |
| LSE: Yes |
GH: None |
POOL: No |
APX LDM: |
APX LSZ: 7,824/AS |
| LOP: No |
PUD: No |
FIREPL: 1 |
PKGT: 2 |
PKGC: 2 |
|
DIRECTIONS: Sunset to La Cruz to Alma Real
|
REMARKS: Charming Traditional behind white picket
fence in Huntington Palisades. Has been recently updated - new kitchen
and new bathrooms, bright spacious rooms. Private master in rear opens
to private yard. Close to all the Palisades Village offers: park,
library, restaurants, schools, banks and Sunday Farmers' Market.

|
| ROOMS: Breakfast Bar,Dining Area,Living,Pantry,Patio Covered |
| OCC/SHOW: Call LA 1,Key in Listing Office |
OH:
06/08/2014 (2:00PM-5:00PM)
|
| LP: $2,698,000 |
DOM/CDOM: 31/31 |
LD: 05/07/2014 |
|
OLP: $2,698,000 |
|
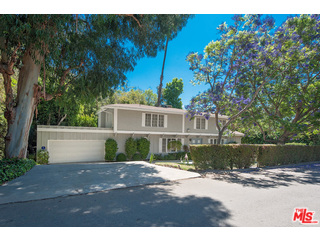
|
RES-SFR:
126 N CANYON VIEW DR , LOS ANGELES ,CA
90049
|
MLS#: 14-766335 |
LP: $2,695,000
|
| AREA: (6)Brentwood |
STATUS:
A
|
VIEW: No |
MAP:
 631/F3
631/F3
|
| STYLE: Mid-Century |
YB: 1964 |
BR: 3 |
BA: 3.00 (3 0 0 0) |
| APN:
4405-008-024
|
ZONE: LARS |
HOD: |
STORIES: 2 |
APX SF: 2,682/AS |
| LSE: |
GH: N/A |
POOL: Yes |
APX LDM: |
APX LSZ: 9,783/AS |
| LOP: |
PUD: |
FIREPL: |
PKGT: |
PKGC: |
|
DIRECTIONS: North of Sunset, West of Bundy
|
REMARKS: Fantastic opportunity to live in the
most desirable area of Brentwood-just north of Sunset. First time on
the market in decades, this charming mid-century home offers lovely curb
appeal, with a circular drive, lush mature landscaping and an inviting
entertainer's yard and pool. The two story home, features a great
floorplan with large and spacious rooms, and even a glass enclosed spa!
Custom details throughout the home and the large lot in this prime
location, make this a must see for any serious buyer.

|
| ROOMS: Dining,Family,Master Bedroom,Powder |
| OCC/SHOW: Appointment w/List. Office,Listing Agent Accompanies |
OH:
06/08/2014 (2:00PM-5:00PM)
|
| LP: $2,695,000 |
DOM/CDOM: 4/4 |
LD: 06/03/2014 |
|
OLP: $2,695,000 |
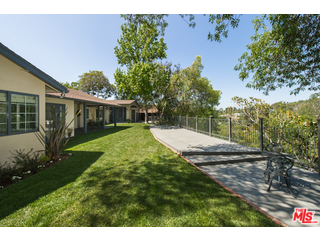
|
RES-SFR:
1235 BEVERLY ESTATES TER , BEVERLY HILLS ,CA
90210
|
MLS#: 14-765377 |
LP: $2,675,000
|
| AREA: (2)Beverly Hills Post Office |
STATUS:
A
|
VIEW: Yes |
MAP:
 592/C5
592/C5
|
| STYLE: Traditional |
YB: 1951 |
BR: 4 |
BA: 4.00 (3 0 1 0) |
| APN:
4356-012-005
|
ZONE: LARE15 |
HOD: |
STORIES: 1 |
APX SF: 2,698/VN |
| LSE: |
GH: N/A |
POOL: No |
APX LDM: |
APX LSZ: 12,659/VN |
| LOP: |
PUD: |
FIREPL: |
PKGT: |
PKGC: |
|
DIRECTIONS: Benedict Canyon to Beverly Estates Dr. left on Beverly Estates Terrace
|
REMARKS: Recently updated, this delightful 4 +
3.5 one story Traditional Ranch style hm is located in the Warner School
District just minutes from Sunset Boulevard. Situated on a cul de sac
ensures little traffic & lots of privacy. Available furnished, the
hm has an open floor plan with natural lighting inside & Hardwood
flooring. There is a den w/ a fireplace & an updated kit w/ quartz
countertops, brand new appliances, & ample cabinet space. Three
bedrooms sit on one side of the hm including a gracious master w/ high
ceilings & a view of the backyard & canyon. The master bath has
dual closets, a spa style bath tub, & a spacious additional walk-in
closet. On the opposite end of the hm you can find an extra bedroom
& office/bonus room. With stunning views from every bedroom in the
hm, the backyard begins at a covered flagstone patio perfect for outdoor
dining & entertainment. W/ room for a pool, there is also a grassy
yard, hot tub, & a sandy area that all look out to the beautiful
canyon.

|
| ROOMS: Breakfast Area,Center Hall,Dining Area,Family,Living,Patio Open,Powder |
| OCC/SHOW: 24-hr Notice,Call LA 1,Call Listing Office |
OH:
06/08/2014 (2:00PM-5:00PM)
|
| LP: $2,675,000 |
DOM/CDOM: 9/9 |
LD: 05/29/2014 |
|
OLP: $2,675,000 |
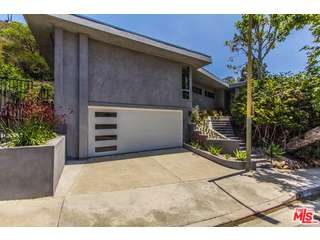
|
RES-SFR:
13561 BAYLISS RD , LOS ANGELES ,CA
90049
|
MLS#: 14-765237 |
LP: $2,499,000
|
| AREA: (6)Brentwood |
STATUS:
A
|
VIEW: Yes |
MAP:
 631/C1
631/C1
|
| STYLE: Mid-Century |
YB: 1964 |
BR: 3 |
BA: 3.00 (1 1 1 0) |
| APN:
4492-015-041
|
ZONE: LARE15 |
HOD: |
STORIES: 1 |
APX SF: 3,013/VN |
| LSE: |
GH: None |
POOL: No |
APX LDM: |
APX LSZ: 35,760/VN |
| LOP: |
PUD: |
FIREPL: 2 |
PKGT: 2 |
PKGC: 2 |
|
DIRECTIONS: Sunset to Mandeville to Westridge to Bayliss. Cross street is Queensferry.
|
REMARKS: Mid-Century Modern designer residence
with current day function. Recently remodeled providing utility and
luxury while maintaining original style aesthetic. Perched above the
street, this private 3 bedroom, 3 bath home has an open floor plan, high
ceilings and a comfortable flow. The master suite includes a walk-in
closet and private bath. Floor to ceiling windows with natural light
throughout. Front and rear yards minimally landscaped with design and
form in mind. Spacious front and rear patios for outdoor living and
entertaining. Kitchen is bright and well appointed with brand new
stainless appliances, breakfast bar and eating area. Private, formal
dining room adjacent large, entertainer's dream living room. Over
3,000 sf of perfection and attention to detail.

|
| ROOMS: Breakfast Area,Breakfast Bar,Den,Dining,Living,Patio Open |
| OCC/SHOW: 24-hr Notice |
OH:
06/08/2014 (2:00PM-5:00PM)
|
| LP: $2,499,000 |
DOM/CDOM: 18/18 |
LD: 05/20/2014 |
|
OLP: $2,499,000 |
|
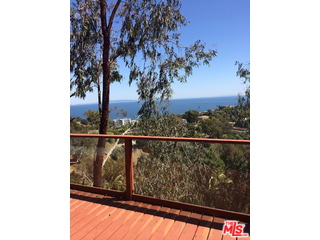
|
RES-SFR:
571 PASEO MIRAMAR , PACIFIC PALISADES ,CA
90272
|
MLS#: 14-760607 |
LP: $2,495,000
|
| AREA: (15)Pacific Palisades |
STATUS:
A
|
VIEW: Yes |
MAP:
 630/G5
630/G5
|
| STYLE: Contemporary |
YB: 1969 |
BR: 3 |
BA: 3.00 (3 0 0 0) |
| APN:
4416-018-021
|
ZONE: LARE15 |
HOD: |
STORIES: 1 |
APX SF: 2,626/VN |
| LSE: |
GH: N/A |
POOL: No |
APX LDM: |
APX LSZ: 21,167/OT |
| LOP: |
PUD: |
FIREPL: |
PKGT: |
PKGC: |
|
DIRECTIONS: Sunset Blvd (near Pacific Coast Hwy) to Paseo Miramar
|
REMARKS: Panoramic ocean and mountain views from
this architectural home. Step down living room with stone fireplace and
towering ceilings. Large dining room with curved glass window.
Spacious eat-in kitchen. Long wrap around deck with head on ocean
views. Peaceful grassy garden. The house rests atop it own massive
hillside. The setting is so amazing you will not want to leave home.
Add some light renovations and you have an ocean view dream property.

|
| ROOMS: Family |
| OCC/SHOW: Appointment w/List. Office |
OH:
06/08/2014 (2:00PM-5:00PM)
|
| LP: $2,495,000 |
DOM/CDOM: 26/26 |
LD: 05/12/2014 |
|
OLP: $2,495,000 |
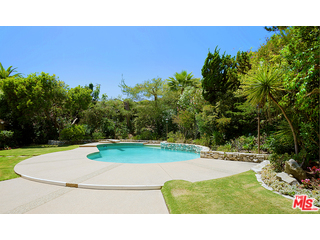
|
RES-SFR:
17965 SEABREEZE DR , PACIFIC PALISADES ,CA
90272
|
MLS#: 14-766747 |
LP: $2,400,000
|
| AREA: (15)Pacific Palisades |
STATUS:
A
|
VIEW: Yes |
MAP:
 630/E5
630/E5
|
| STYLE: Contemporary |
YB: 1964 |
BR: 4 |
BA: 3.00 (2 0 1 0) |
| APN:
4443-021-004
|
ZONE: LARE15 |
HOD: |
STORIES: 1 |
APX SF: 2,889/VN |
| LSE: No |
GH: N/A |
POOL: Yes |
APX LDM: |
APX LSZ: 19,181/VN |
| LOP: |
PUD: |
FIREPL: 1 |
PKGT: |
PKGC: |
|
DIRECTIONS: PCH to Coastline, East .to Surfview, right on Seabreeze
|
REMARKS: Located on a large lot in Pacific View
Estates this house was the developers own home. Beautifully maintained
but in need of updating this property has tremendous potential and
presence. There is some ocean view in the front and lovely views of the
yard and pool in the back. At approx. 2,900 sq. ft. all rooms are very
spacious. There is a large living room with fireplace, large family room
with built in cabinetry, formal dining room, large informal dining
room, two part kitchen, four nice size bedrooms including the master
with two walk in closets and sliders opening to the beautiful yard.

|
| ROOMS: Breakfast,Dining,Entry,Family,Living,Master Bedroom,Patio Covered,Powder,Walk-In Closet |
| OCC/SHOW: Go Direct,Keybox,Supra Lock Box,Vacant |
OH:
06/08/2014 (2:00PM-5:00PM)
|
| LP: $2,400,000 |
DOM/CDOM: 0/0 |
LD: 06/07/2014 |
|
OLP: $2,400,000 |
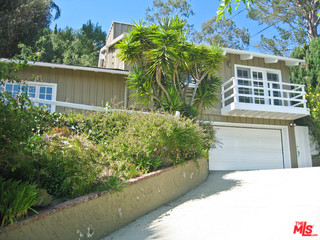
|
RES-SFR:
1312 MONUMENT ST , PACIFIC PALISADES ,CA
90272
|
MLS#: 14-765205 |
LP: $2,395,000
|
| AREA: (15)Pacific Palisades |
STATUS:
A
|
VIEW: Yes |
MAP:
 631/B4
631/B4
|
| STYLE: Ranch |
YB: 1953 |
BR: 4 |
BA: 4.00 (3 1 0 0) |
| APN:
4422-015-013
|
ZONE: LAR1 |
HOD: |
STORIES: 1 |
APX SF: 2,147/AS |
| LSE: |
GH: None |
POOL: No |
APX LDM: |
APX LSZ: 14,698/AS |
| LOP: |
PUD: |
FIREPL: |
PKGT: 4 |
PKGC: |
|
DIRECTIONS: North of Sunset, right on Monument Street.
|
REMARKS: This 2,147 square foot traditional ranch
home is situated on a 14,698 square foot lot. The home sits high off
the street and is very private; you have canyon and ocean views. Minutes
to the village, 4 bedroom plus bonus room with 3.75 baths. Master suite
with fireplace and walk-in closet. Open living room and formal dining
room. Large lot with long driveway and parking below. House can be
remodeled or build your dream home.

|
| ROOMS: Breakfast Area,Dining Area,Family |
| OCC/SHOW: Appointment w/List. Office |
OH:
06/08/2014 (2:00PM-5:00PM)
|
| LP: $2,395,000 |
DOM/CDOM: 9/9 |
LD: 05/29/2014 |
|
OLP: $2,395,000 |
|
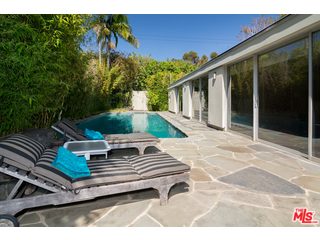
|
RES-SFR:
12727 W SUNSET BLVD , LOS ANGELES ,CA
90049
|
MLS#: 14-765197 |
LP: $2,395,000
|
| AREA: (6)Brentwood |
STATUS:
A
|
VIEW: No |
MAP:
 631/F3
631/F3
|
| STYLE: Contemporary |
YB: 1961 |
BR: 4 |
BA: 5.00 (4 0 1 0) |
| APN:
4405-020-021
|
ZONE: LARE20 |
HOD: |
STORIES: 1 |
APX SF: 3,145/AS |
| LSE: No |
GH: None |
POOL: Yes |
APX LDM: 100x110/AS |
APX LSZ: 9,351/AS |
| LOP: No |
PUD: No |
FIREPL: 3 |
PKGT: 5 |
PKGC: 2 |
|
DIRECTIONS: North of Sunset, West of Cliffwood, East of Bristol.
|
REMARKS: Single level contemporary 4bd 4.5ba
remodeled by renowned architect John Bertram. Situated North of Sunset
and set back on shared driveway. Open floor plan with a contemporary
flair! Hardwood floors, skylights and sliding glass doors thru-out.
Large living room and family room, each with fireplace and opening to
pool and patio. Cook's kitchen with stainless appliances and center
island. Master suite with skylights, fireplace, walk-in closet.
Completely private backyard. Parking for at least 5-cars with 2-car
parking in attached garage. Great Brentwood Park Location! Totally quiet
inside house- No Sunset noise!

|
| ROOMS: Dining,Family,Living,Patio Open,Powder |
| OCC/SHOW: Appointment w/List. Office,Listing Agent Accompanies |
OH:
06/08/2014 (2:00PM-5:00PM)
|
| LP: $2,395,000 |
DOM/CDOM: 9/9 |
LD: 05/29/2014 |
|
OLP: $2,395,000 |
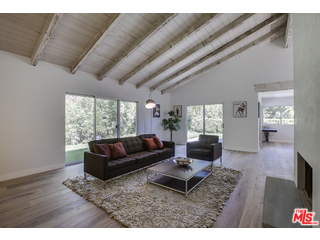
|
RES-SFR:
11540 THURSTON CIR , LOS ANGELES ,CA
90049
|
MLS#: 14-766969 |
LP: $2,295,000
|
| AREA: (4)Bel Air - Holmby Hills |
STATUS:
A
|
VIEW: Yes |
MAP:
 631/H1
631/H1
|
| STYLE: Modern |
YB: 1953 |
BR: 4 |
BA: 4.00 (2 1 1 0) |
| APN:
4366-010-001
|
ZONE: LARE15 |
HOD: $0.00 |
STORIES: 2 |
APX SF: 2,650/DV |
| LSE: |
GH: None |
POOL: No |
APX LDM: |
APX LSZ: 12,801/VN |
| LOP: |
PUD: No |
FIREPL: 1 |
PKGT: |
PKGC: |
|
DIRECTIONS: North of Sunset, West of Veteran
|
REMARKS: With soaring wood beam ceilings,
incredible volume and light, this contemporary architectural home is
completely renovated featuring a great entertainer's floor plan with a
large open living room and high peaked ceilings in desirable lower Bel
Air location. Main level includes 3 BD, 2.5 BA large flowing spaces
with living room/fireplace, dining room, and all new Viking kitchen. Top
floor over 2- car garage features a large BR or bonus room with office
nook and BA. Surrounded by trees, with outside city views. Shown by
appointment and at open houses only.

|
| ROOMS: Utility |
| OCC/SHOW: 24-hr Notice |
OH:
06/08/2014 (2:00PM-5:00PM)
|
| LP: $2,295,000 |
DOM/CDOM: 3/3 |
LD: 06/04/2014 |
|
OLP: $1,295,000 |
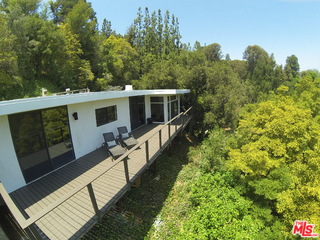
|
RES-SFR:
2169 MANDEVILLE CANYON RD , LOS ANGELES ,CA
90049
|
MLS#: 14-766217 |
LP: $2,295,000
|
| AREA: (6)Brentwood |
STATUS:
A
|
VIEW: Yes |
MAP:
 631/D1
631/D1
|
| STYLE: Modern |
YB: 1963 |
BR: 3 |
BA: 3.00 (2 0 1 0) |
| APN:
4492-003-006
|
ZONE: LARE40 |
HOD: |
STORIES: 1 |
APX SF: 2,274/VN |
| LSE: |
GH: N/A |
POOL: No |
APX LDM: |
APX LSZ: 27,562/VN |
| LOP: |
PUD: |
FIREPL: |
PKGT: |
PKGC: |
|
DIRECTIONS: Mandeville Canyon- pass two or three
stop signs and look for a set of 5 addresses in a bush. Turn left and
go up street to top of drive. Bear left into property.
|
REMARKS: Beautiful mid-century home perched high
atop Mandeville Canyon Road, offering gorgeous views across the canyon.
Driving up the winding driveway, one is greeted with a pastoral
setting offering a Thoreau-esque feeling. The home is absolutely
gorgeous- fully renovated. Subllime ashy brown hardwood floors
complement all living spaces, with upscale tile in all vanities and
baths. The sunken living room opens to a gorgeous dining room with a
Nelson saucer lamp, which in turn opens to the new walnut kitchen with
white quartz top, outfitted with Subzero, Bosch, and HansGrohe. Beyond
the kitchen, another family room captures the same spectacular views.
The Master Suite is airy with two slider doors framing the canyon and
nature. A huge walk-in closet coupled with a spa bathroom that is
absolute paradise- freestanding modern egg tub, and an amazing 24sqft
rainfall shower. So close to everything needed, the home offers total
tranquility and the utmost in privacy.

|
| ROOMS: Dining Area,Entry,Master Bedroom |
| OCC/SHOW: Call LA 1,Combo Lock Box |
OH:
06/08/2014 (1:30PM-5:00PM)
|
| LP: $2,295,000 |
DOM/CDOM: 1/1 |
LD: 06/06/2014 |
|
OLP: $2,295,000 |
|
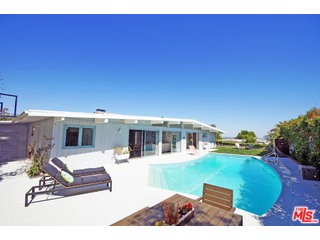
|
RES-SFR:
1053 LACHMAN LN , PACIFIC PALISADES ,CA
90272
|
MLS#: 14-760467 |
LP: $2,275,000
|
| AREA: (15)Pacific Palisades |
STATUS:
A
|
VIEW: Yes |
MAP:
 630/H4
630/H4
|
| STYLE: Architectural |
YB: 1959 |
BR: 4 |
BA: 3.00 (3 0 0 0) |
| APN:
4419-010-024
|
ZONE: LAR1 |
HOD: |
STORIES: 1 |
APX SF: 2,639/VN |
| LSE: |
GH: None |
POOL: No |
APX LDM: |
APX LSZ: 9,487/VN |
| LOP: |
PUD: |
FIREPL: |
PKGT: |
PKGC: |
|
DIRECTIONS: North of Sunset Blvd on Lachman, just past Merivale Ln.
|
REMARKS: Stylish Mid-Century home with
well-articulated architectural elements creating strong visual interest.
Extensively remodeled with surfaces and materials that honor the
integrity of the period yet facilitate the demands of contemporary
living. Open and balanced floor plan, inside/outside living, abundant
sunlight and ocean breezes. A true 4 bedroom, graciously proportioned
den/playroom/multi-purpose/formal living room. Inspiring classic
California garden entry. Wide and deep backyard with full-sized salt
water + solar heated swimming pool. Modest ocean views.

|
| ROOMS: Walk-In Closet |
| OCC/SHOW: 24-hr Notice,Appointment w/List. Office |
OH:
06/08/2014 (2:00PM-5:00PM)
|
| LP: $2,275,000 |
DOM/CDOM: 21/21 |
LD: 05/15/2014 |
|
OLP: $2,275,000 |
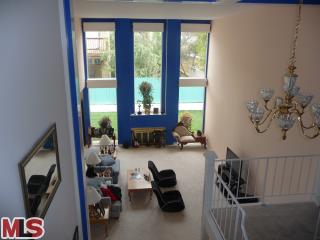
|
RES-SFR:
17175 AVENIDA DE SANTA YNEZ , PACIFIC PALISADES ,CA
90272
|
MLS#: 14-755579 |
LP: $2,195,000
|
| AREA: (15)Pacific Palisades |
STATUS:
A
|
VIEW: Yes |
MAP:
 630/F2
630/F2
|
| STYLE: Traditional |
YB: 1973 |
BR: 5 |
BA: 6.00 (5 1 0 0) |
| APN:
4431-005-004
|
ZONE: LAR1 |
HOD: |
STORIES: 2 |
APX SF: 4,430/OW |
| LSE: No |
GH: None |
POOL: No |
APX LDM: |
APX LSZ: 7,514/VN |
| LOP: |
PUD: No |
FIREPL: 2 |
PKGT: |
PKGC: |
|
DIRECTIONS: Sunset to palisades Dr.turn right on Avenida de Santa Ynez turn left on second culdesac .
|
REMARKS: Great family home with 5 bedroom suits
all on the same floor !New remodeled kitchen, bamboo floors ,large
family room. Living room with 22 foot ceilings. Dinning room with French
doors leading out to large grassy yard. New master bath with free
standing tub.Seller will look at all offers!

|
| ROOMS: Den/Office |
| OCC/SHOW: Agent or Owner to be Present |
OH:
06/08/2014 (2:00PM-4:00PM)
|
| LP: $2,195,000 |
DOM/CDOM: 37/37 |
LD: 04/25/2014 |
|
OLP: $2,195,000 |
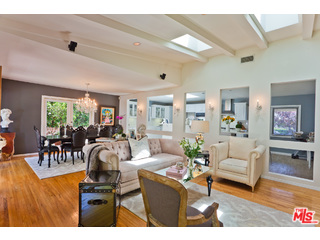
|
RES-SFR:
2057 COLDWATER CANYON DR , BEVERLY HILLS ,CA
90210
|
MLS#: 14-761929 |
LP: $1,950,000
|
| AREA: (2)Beverly Hills Post Office |
STATUS:
A
|
VIEW: No |
MAP:
 592/F3
592/F3
|
| STYLE: Cape Cod |
YB: 1954 |
BR: 3 |
BA: 3.00 (2 0 1 0) |
| APN:
4387-024-009
|
ZONE: LARE15 |
HOD: |
STORIES: 1 |
APX SF: 2,112/VN |
| LSE: |
GH: None |
POOL: No |
APX LDM: |
APX LSZ: 10,686/VN |
| LOP: |
PUD: |
FIREPL: |
PKGT: 2 |
PKGC: |
|
DIRECTIONS: South of Cherokee.
|
REMARKS: Absolutely gorgeous remodeled home with
retreat like backyard. French doors & hardwood floors throughout.
Fantastically remodeled, large kitchen with eating area. Most rooms look
out to gorgeous greenery. Breathtaking tranquil backyard with stunning
pool, lush landscaping & outdoor sitting area. Full security system.
Easy to show.

|
| ROOMS: Breakfast Area,Center Hall,Dining Area,Living,Master Bedroom,Patio Enclosed,Walk-In Closet |
| OCC/SHOW: Appointment w/List. Office |
OH:
06/08/2014 (2:00AM-5:00PM)
|
| LP: $1,950,000 |
DOM/CDOM: 5/5 |
LD: 05/19/2014 |
|
OLP: $1,950,000 |
|
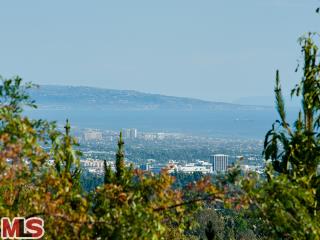
|
RES-SFR:
1223 N KENTER AVE , LOS ANGELES ,CA
90049
|
MLS#: 14-748011 |
LP: $1,895,000
|
| AREA: (6)Brentwood |
STATUS:
A
|
VIEW: Yes |
MAP:
 631/E1
631/E1
|
| STYLE: Mid-Century |
YB: 1962 |
BR: 3 |
BA: 2.00 (2 0 0 0) |
| APN:
4493-017-030
|
ZONE: LARE15 |
HOD: |
STORIES: 1 |
APX SF: 2,316/VN |
| LSE: |
GH: None |
POOL: No |
APX LDM: |
APX LSZ: 16,109/VN |
| LOP: |
PUD: |
FIREPL: |
PKGT: |
PKGC: |
|
DIRECTIONS: North of Sunset.
|
REMARKS: A stunning one story mid-century
architectural with fabulous ocean and canyon views. High beamed
ceilings, gorgeous hardwood floors and fireplace in the Living room,
Family room and a separate Dining room. A remodeled kitchen opens to the
Family room, patios and views. The expansive patios and handsome
viewing deck are perfect for dining alfresco. Enjoy a dip in the private
outdoor spa positioned to take advantage of the views. The spacious
Master bedroom has three large closets, spa tub, dual sinks and upgraded
fixtures. Two other bedrooms and a remodeled bath. Covered parking for
three cars. This is part of the Prestigious Crestwood Hills
Architectural Association. This home is also in the coveted Kenter
School district.

|
| ROOMS: Breakfast Area,Den,Dining,Living,Patio Open,Service Entrance |
| OCC/SHOW: Listing Agent Accompanies |
OH:
06/08/2014 (2:00PM-5:00PM)
|
| LP: $1,895,000 |
DOM/CDOM: 72/72 |
LD: 03/27/2014 |
|
OLP: $1,895,000 |
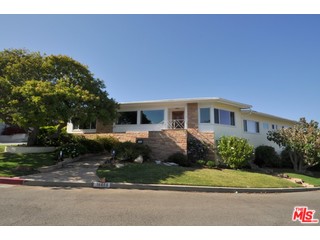
|
RES-SFR:
16665 LINDA TER , PACIFIC PALISADES ,CA
90272
|
MLS#: 14-767229 |
LP: $1,895,000
|
| AREA: (15)Pacific Palisades |
STATUS:
A
|
VIEW: Yes |
MAP:
 630/H5
630/H5
|
| STYLE: Mid-Century |
YB: 1954 |
BR: 4 |
BA: 3.00 (2 1 0 0) |
| APN:
4419-009-016
|
ZONE: LAR1 |
HOD: |
STORIES: 1 |
APX SF: 2,587/TC |
| LSE: No |
GH: N/A |
POOL: No |
APX LDM: |
APX LSZ: 9,980/AS |
| LOP: No |
PUD: |
FIREPL: 2 |
PKGT: 4 |
PKGC: 2 |
|
DIRECTIONS: Sunset - Marquez - Jacon - Lachman - at corner of Linda Terrace
|
REMARKS: First showings Sunday June 8th from
2-5pm. Perfectly perched above the street on this nearly 10,000 sq ft
corner lot with ocean views. One-level mid-century Contemporary with
great flow. Spacious and open living room with stone fireplace and view
windows. Formal dining and family rooms off recently updated kitchen.
Separate den/office/bonus room off entry. Beautiful blend of wood and
stone floors. Lots of charm and character. Private patio/yard includes a
large swimmer's spa/wave pool + side garden area and additional
parking. See docs for offer guidelines.

|
| ROOMS: Den/Office,Dining,Family,Living,Master Bedroom,Patio Open,Other |
| OCC/SHOW: Appointment w/List. Office,Listing Agent Accompanies |
OH:
06/08/2014 (2:00PM-5:00PM)
|
| LP: $1,895,000 |
DOM/CDOM: 2/2 |
LD: 06/05/2014 |
|
OLP: $1,895,000 |

|
RES-SFR:
3350 MANDEVILLE CANYON Road , Los Angeles ,CA
90049
|
MLS#: SR14050186CN |
LP: $1,749,000
|
| AREA: (6)Brentwood |
STATUS:
A
|
VIEW: Yes |
MAP:
 591/D4
591/D4
|
| STYLE: Modern |
YB: 1955 |
BR: 5 |
BA: 3.00 (2 1 0 0) |
| APN:
4493-012-001
|
ZONE: |
HOD: $0.00 |
STORIES: 1 |
APX SF: 2,592/PR |
| LSE: No |
GH: N/A |
POOL: Yes |
APX LDM: |
APX LSZ: 18,651/PR |
| LOP: |
PUD: |
FIREPL: |
PKGT: 2 |
PKGC: |
|
DIRECTIONS:
|
REMARKS: Welcome to This Very Unique Allen Siple
Mid Century Modern Architectural Updated Home. Situated on a Large Very
Private/Tranquil Gated Flat Flag Lot with Lush Mature Landscape and
Walls of Windows that Lend to the Secluded/Woodsy Feel. This 5br+3ba
Home is a Very Rare Find and is Truly a Wonderful Paradise. From the
Moment you Enter the Foyer you Feel as if you're Living with Nature.
Light and Bright. This home Features Vaulted Smooth Ceilings
Throughout, Double Sided Fireplace, Saltillo Tile Floors w/Carpeted
Bedrooms, Enjoy the Updated Gourmet Granite Counter Kitchen with Newer
Stainless Steel Appliances, Huge Garden Window and a Large Built in
Dining Area with Fireplace. The Den/Studio can Easily be Another Master
Suite for a 5th Bedroom with its Own Private Entrance, An Abundance of
Storage Space and Closets are Everywhere, The Back Yard Flagstone Coped
Pool and Wood Deck with Kids Sandbox are Perfect for your Summers Day
BBQ and Entertaining, The Front Yard Grassy Area is Perfect for Kids to
Play On. Auto Sprinklers Front and Rear, Many Outdoor Storage Sheds,
Electric Outlets & Natural Gas for the BBQ. Too Many Upgrades to
List. Call For More Info. This Is a Must See. Call LB For Appointment.
Easy to Show.

|
| ROOMS: |
| OCC/SHOW: |
OH:
06/08/2014 (2:00PM-5:00PM)
|
| LP: $1,749,000 |
DOM/CDOM: 89/89 |
LD: 03/10/2014 |
|
OLP: $1,895,000 |
|
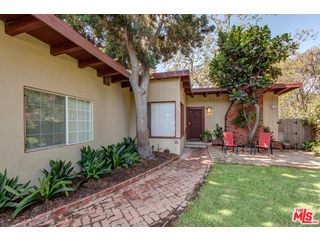
|
RES-SFR:
1181 MCCLELLAN DR , LOS ANGELES ,CA
90049
|
MLS#: 14-765405 |
LP: $1,599,000
|
| AREA: (6)Brentwood |
STATUS:
A
|
VIEW: Yes |
MAP:
 631/H5
631/H5
|
| STYLE: Traditional |
YB: 1954 |
BR: 2 |
BA: 2.00 (2 0 0 0) |
| APN:
4264-020-009
|
ZONE: LARE9 |
HOD: |
STORIES: 1 |
APX SF: 1,719/AS |
| LSE: |
GH: N/A |
POOL: No |
APX LDM: |
APX LSZ: 7,372/AS |
| LOP: |
PUD: |
FIREPL: 2 |
PKGT: |
PKGC: |
|
DIRECTIONS: North of Wilshire
|
REMARKS: A tree house in the woods in the flats
of Brentwood. Behind the walled garden is a one story home that hasn't
been on the market for years. It is a 2 bed home w/2 fireplaces. The
kitchen opens to the stunning living rm & dining rm w/red brick
floors & high ceilings all open to the tree filled flat yard. This
is an opportunity to remodel/build your dream house. This gem is
surrounded by trees w/the convenience of walking to restaurants, shops
& the farmers market. Trust sale.

|
| ROOMS: Center Hall,Den,Dining Area,Living,Patio Open |
| OCC/SHOW: Listing Agent Accompanies |
OH:
06/08/2014 (2:00PM-5:00PM)
|
| LP: $1,599,000 |
DOM/CDOM: 8/8 |
LD: 05/30/2014 |
|
OLP: $1,599,000 |
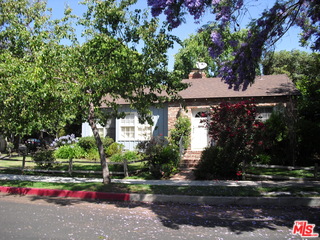
|
RES-SFR:
11375 GLADWIN ST , LOS ANGELES ,CA
90049
|
MLS#: 14-766953 |
LP: $1,550,000
|
| AREA: (6)Brentwood |
STATUS:
A
|
VIEW: No |
MAP:
 631/H2
631/H2
|
| STYLE: Ranch |
YB: 1951 |
BR: 4 |
BA: 2.00 (1 1 0 0) |
| APN:
4365-027-028
|
ZONE: LAR1 |
HOD: |
STORIES: 1 |
APX SF: 1,904/AS |
| LSE: |
GH: N/A |
POOL: No |
APX LDM: |
APX LSZ: 8,191/AS |
| LOP: |
PUD: |
FIREPL: |
PKGT: |
PKGC: |
|
DIRECTIONS: Brentwood Glen: W/Sepulveda; N/Montana; S/Sunset; corner of Beloit & Gladwin
|
REMARKS: Fabulous opportunity to live in much
sought after Brentwood Glen! 4+2 on a huge corner lot of 8,100+ s.f.
w/BIG upside potential. Live in now & get a feel for remodeling or
build new. Hardwood floors throughout. Open living & dining area
w/fireplace. Family room w/bar & fireplace that opens to beautiful
lush & green backyard w/deck. Kitchen w/eat-in area. No freeway
noise. Quiet & serene part of Brentwood Glen. Hurry to see this!
WILL NOT LAST!

|
| ROOMS: Breakfast Area,Dining Area,Family,Living,Patio Open |
| OCC/SHOW: Call LA 1,Combo Lock Box |
OH:
06/08/2014 (2:00PM-5:00PM)
|
| LP: $1,550,000 |
DOM/CDOM: 4/4 |
LD: 06/03/2014 |
|
OLP: $1,550,000 |
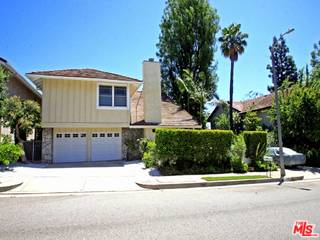
|
RES-SFR:
2816 ANGELO DR , LOS ANGELES ,CA
90077
|
MLS#: 14-759657 |
LP: $1,495,000
|
| AREA: (4)Bel Air - Holmby Hills |
STATUS:
A
|
VIEW: Yes |
MAP:
 592/B1
592/B1
|
| STYLE: Contemporary |
YB: 1971 |
BR: 4 |
BA: 3.00 (3 0 0 0) |
| APN:
4382-030-063
|
ZONE: LAA1 |
HOD: $275.00 |
STORIES: 0 |
APX SF: 2,786/VN |
| LSE: |
GH: N/A |
POOL: No |
APX LDM: |
APX LSZ: 1,244,628/VN |
| LOP: |
PUD: |
FIREPL: |
PKGT: |
PKGC: |
|
DIRECTIONS: Beverly Glen to Angelo
|
REMARKS: GREAT 2-STORY HOME WITH UNOBSTRUCTED
VIEW IN BEVERLY GLEN PARK. LARGE LIVING ROOM WITH FIRE PLACE AND HIGH
CEILING. FORMAL DINING ROOM. UPDATED GRANITE COUNTER TOP KITCHEN LEADS
ON TO A NICE SIZE FAMILY ROOM AND OVER LOOKING BACKYARD WITH AMAZING
VIEW. 4 BEDROOMS AND 3.5 BATHROOMS. MASTER HAS A SITTING ROOM THAT COULD
BE USED AS AN OFFICE, GYM, OR 5TH BEDROOM. THIS IS ONE OF THE LARGEST
PLAN IN THE AREA. FRONT GATED YARD WITH HOA, GRASSY AREA AND DECK, GREAT
FOR OUTDOOR ENTERTAINING. COMMUNITY CLUB HOUSE, POOL, TENNIS, GYM,
NURSERY, AND SECURITY PATROL. EXCELLENT HOME FOR A LARGE FAMILY.

|
| ROOMS: Breakfast Area,Dining,Family,Living,Powder |
| OCC/SHOW: Appointment w/List. Office,Call LA 1,Owner |
OH:
06/08/2014 (2:00PM-5:00PM)
|
| LP: $1,495,000 |
DOM/CDOM: 31/31 |
LD: 05/07/2014 |
|
OLP: $1,495,000 |
|
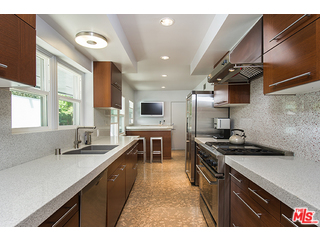
|
RES-SFR:
2525 HUTTON DR , BEVERLY HILLS ,CA
90210
|
MLS#: 14-764407 |
LP: $1,399,000
|
| AREA: (2)Beverly Hills Post Office |
STATUS:
A
|
VIEW: Yes |
MAP:
 592/C2
592/C2
|
| STYLE: Contemporary |
YB: 1953 |
BR: 3 |
BA: 2.00 (2 0 0 0) |
| APN:
4382-012-004
|
ZONE: LARE20 |
HOD: |
STORIES: 1 |
APX SF: 1,442/AS |
| LSE: No |
GH: None |
POOL: No |
APX LDM: |
APX LSZ: 14,374/AS |
| LOP: No |
PUD: No |
FIREPL: 1 |
PKGT: |
PKGC: 2 |
|
DIRECTIONS: North of Sunset blvd off Benedict Canyon Right on Hutton
|
REMARKS: This beautifully Remodeled contemporary
is tucked away in one of the most sought after neighborhoods of BHPO,
minutes from Sunset Blvd. This home boasts 3 bedrooms 2 bath, remodeled
kitchen with recycled glass counter tops and breakfast bar. Light and
bright with open living /dining room with Portuguese cork flooring
throughout. Recessed lighting, custom built in cabinets plenty of closet
space and 2 car garage. Outdoor seating area with inviting spaces. A
wonderful place to call home. This wont last!!

|
| ROOMS: Breakfast Bar,Dining Area,Entry,Living,Patio Covered,Powder |
| OCC/SHOW: Call LA 1 |
OH:
06/08/2014 (2:00PM-5:00PM)
|
| LP: $1,399,000 |
DOM/CDOM: 11/11 |
LD: 05/27/2014 |
|
OLP: $1,399,000 |
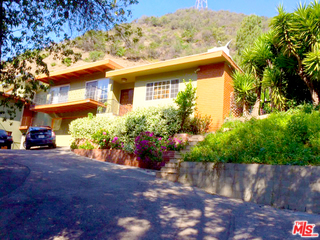
|
RES-SFR:
3493 MANDEVILLE CANYON RD , LOS ANGELES ,CA
90049
|
MLS#: 14-761289 |
LP: $1,399,000
|
| AREA: (6)Brentwood |
STATUS:
A
|
VIEW: Yes |
MAP:
 591/D3
591/D3
|
| STYLE: Contemporary |
YB: 1961 |
BR: 3 |
BA: 2.00 (2 0 0 0) |
| APN:
4491-005-017
|
ZONE: LARE40 |
HOD: |
STORIES: 1 |
APX SF: 1,859/VN |
| LSE: |
GH: N/A |
POOL: Yes |
APX LDM: |
APX LSZ: 27,883/VN |
| LOP: |
PUD: |
FIREPL: |
PKGT: 4 |
PKGC: |
|
DIRECTIONS: North of Sunset to Mandeville Canyon
|
REMARKS: Contemporary gem, ideally located for
quiet reflection and amazing hiking year round. Get away from the hustle
of the city to your own private oasis in the canyon. 3+2+bonus room by
pool. Relax in the pool on warm summer evenings, host intimate BBQs and
still be close enough to be centrally located to restaurants, night
life, the 405 freeway, and more. Property has been updated with modern
appliances and decor. Light and bright with indoor/outdoor flow. PLEASE
DO NOT DISTURB NEXT DOOR NEIGHBOR

|
| ROOMS: Bonus,Breakfast Bar,Dining Area,Living |
| OCC/SHOW: Animal/Pets on Property,Appointment w/List. Office,Listing Agent Accompanies |
OH:
06/08/2014 (2:00PM-5:00PM)
|
| LP: $1,399,000 |
DOM/CDOM: 24/24 |
LD: 05/14/2014 |
|
OLP: $1,399,000 |
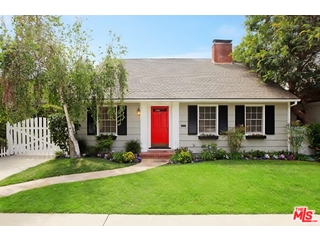
|
RES-SFR:
11374 HOMEDALE ST , LOS ANGELES ,CA
90049
|
MLS#: 14-765203 |
LP: $1,349,000
|
| AREA: (6)Brentwood |
STATUS:
A
|
VIEW: Yes |
MAP:
 631/H2
631/H2
|
| STYLE: Traditional |
YB: 1951 |
BR: 2 |
BA: 2.00 (2 0 0 0) |
| APN:
4365-027-013
|
ZONE: LAR1 |
HOD: |
STORIES: 1 |
APX SF: 1,400/AS |
| LSE: |
GH: N/A |
POOL: No |
APX LDM: 50x110/AS |
APX LSZ: 5,499/AS |
| LOP: |
PUD: |
FIREPL: 2 |
PKGT: 5 |
PKGC: 2 |
|
DIRECTIONS: North of Montana, Just East of Beloit, Brentwood Glen
|
REMARKS: Classic traditional with gorgeous curb
appeal! On one of the best and quietest streets in Brentwood Glen, this
charming gem is on a large, tree filled lot. Step in to gracious,
elegant Living Room with fireplace and plantation shutters and see all
the way to the huge grassy yard. Cozy den with fireplace opens to dining
area which looks out to a gorgeous, large enchanting garden - one of
the best in Brentwood Glen. Spacious, elegant master bedroom, hardwood
flooring, recessed lighting, moldings, 2 fireplaces, great natural light
and amazing flow! Finished garage with built-in custom cabinetry
including cedar closet, track lighting and plantation shutters - perfect
for office/playroom/gym!

|
| ROOMS: Den,Dining Area,Entry,Family,Living,Patio Open |
| OCC/SHOW: Listing Agent Accompanies |
OH:
06/08/2014 (2:00PM-5:00PM)
|
| LP: $1,349,000 |
DOM/CDOM: 9/9 |
LD: 05/29/2014 |
|
OLP: $1,349,000 |
|
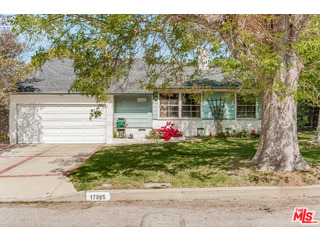
|
RES-SFR:
17065 BOLLINGER DR , PACIFIC PALISADES ,CA
90272
|
MLS#: 14-766597 |
LP: $1,295,000
|
| AREA: (15)Pacific Palisades |
STATUS:
A
|
VIEW: Yes |
MAP:
 630/G6
630/G6
|
| STYLE: Ranch |
YB: 1950 |
BR: 2 |
BA: 1.00 (1 0 0 0) |
| APN:
4419-016-025
|
ZONE: LAR1 |
HOD: |
STORIES: 1 |
APX SF: 1,286/VN |
| LSE: |
GH: N/A |
POOL: No |
APX LDM: |
APX LSZ: 8,506/VN |
| LOP: |
PUD: |
FIREPL: |
PKGT: |
PKGC: |
|
DIRECTIONS: Sunset to Marquez, Right on Bollinger.
|
REMARKS: A rare opportunity with tremendous
potential, set in a desirable Marquez Knolls location. This jewel offers
a great opportunity to move into the existing home, remodel to your
liking, or tear down and build your dream home. The existing home is a
quaint and charming 2+1 ranch with hardwood floors throughout. The lot
is 8506 sq/ft. (approx 50% flat), with mature landscaping, canyon views,
and the possibility of expanding the view with a second story addition.
Plenty of room to rebuild or remodel! Agents: See private remarks for
showing and offer instructions.

|
| ROOMS: Other |
| OCC/SHOW: 24-hr Notice |
OH:
06/08/2014 (2:00PM-5:00PM)
|
| LP: $1,295,000 |
DOM/CDOM: 3/3 |
LD: 06/04/2014 |
|
OLP: $1,295,000 |
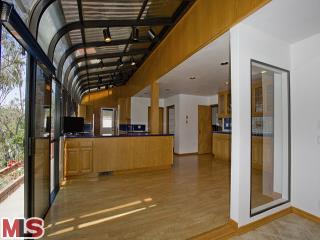
|
RES-SFR:
10236 MOSSY ROCK CIR , LOS ANGELES ,CA
90077
|
MLS#: 14-757199 |
LP: $1,295,000
|
| AREA: (4)Bel Air - Holmby Hills |
STATUS:
A
|
VIEW: Yes |
MAP:
 592/B1
592/B1
|
| STYLE: Contemporary |
YB: 1971 |
BR: 4 |
BA: 4.00 (3 0 1 0) |
| APN:
4382-032-145
|
ZONE: LARE15 |
HOD: $275.00 |
STORIES: 0 |
APX SF: 3,176/VN |
| LSE: |
GH: N/A |
POOL: Yes |
APX LDM: |
APX LSZ: 847,106/VN |
| LOP: |
PUD: |
FIREPL: 1 |
PKGT: |
PKGC: 2 |
|
DIRECTIONS: Beverly Glen to Briarwood, left on
Angelo Drive & left on Mossy Rock Circle, or take Mulholland to
Nicada, cross Beverly Glen, turn left on Woodwardia, right on Angelo,
right Mossy Rock
|
REMARKS: One of Bel-Air Glen's larger residences
with serene canyon and stunning sunset views, offered by original
owners. Vaulted ceilings adorn the living room, with rich parquet wood
flooring, and the junior suite/media room. The master bedroom features
an en suite master bath with large tub and generous closets with
built-ins. The atrium contains a comfortable, relaxing sunroom.
Spacious kitchen area includes Thermador double ovens, Fasar induction
cook-top, double sinks, and several extended Caesar stone counter-tops.
A great walking neighborhood where Homeowner's Association offers
resort-like amenities such as a modern gym, large swimming pool,
mountain-nestled tennis courts, modern clubhouse for private parties,
and 24-hour armed patrol for security. Walk to chic restaurants and
boutiques and enjoy a secluded farmer's market on weekends at the Glen
Centre.

|
| ROOMS: 2nd Story Family
Room,Atrium,Breakfast Area,Den,Dining,Family,Living,Media,Pantry,Patio
Enclosed,Patio Open,Powder,Sun,Walk-In Pantry |
| OCC/SHOW: Call LA 1 |
OH:
06/08/2014 (2:00PM-5:00PM)
|
| LP: $1,295,000 |
DOM/CDOM: 36/36 |
LD: 05/02/2014 |
|
OLP: $1,295,000 |
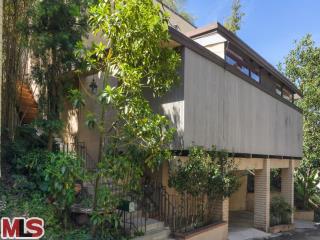
|
RES-SFR:
9830 PORTOLA DR , BEVERLY HILLS ,CA
90210
|
MLS#: 14-758161 |
LP: $1,249,000
|
| AREA: (2)Beverly Hills Post Office |
STATUS:
A
|
VIEW: Yes |
MAP:
 592/C3
592/C3
|
| STYLE: Modern |
YB: 1962 |
BR: 3 |
BA: 3.00 (2 0 1 0) |
| APN:
4383-007-031
|
ZONE: LARE15 |
HOD: |
STORIES: 2 |
APX SF: 2,309/VN |
| LSE: |
GH: N/A |
POOL: No |
APX LDM: |
APX LSZ: 20,169/VN |
| LOP: |
PUD: |
FIREPL: 1 |
PKGT: |
PKGC: 2 |
|
DIRECTIONS: Benedict Canyon and Portola Drive
|
REMARKS: This true mid-century modern home,
architect-built in 1962, is located in serene Benedict Canyon. Wake to
the sounds of silence, and the convenience of being less than 10 minutes
from either Sunset Boulevard or Ventura Boulevard. This home has a huge
open floor plan, 12' ceilings, lots of windows -- and is perfect for
entertaining. The striking glass-lined sunken living room features a
minimalist gas fireplace. Two large bedrooms upstairs, one bedroom
downstairs (since converted to office). The master has floor to ceiling
glass with tree-house canyon views. An extra bonus room attached to
master bedroom has been a gym and nursery in the past. Lots of storage.
Patio off of living room, perfect for morning coffee or evening BBQ.
Juliet balcony off of master, small back yard area. Expansive storage
space under house. Updated electrical and plumbing. Double lot. Zoned
for Warner Avenue Elementary -- one of the very best public elementary
schools in all of Los Angeles.

|
| ROOMS: Den/Office,Living,Master Bedroom |
| OCC/SHOW: Call First |
OH:
06/07/2014 (2:00PM-5:00PM)
|
| LP: $1,249,000 |
DOM/CDOM: 33/33 |
LD: 05/05/2014 |
|
OLP: $1,249,000 |
|
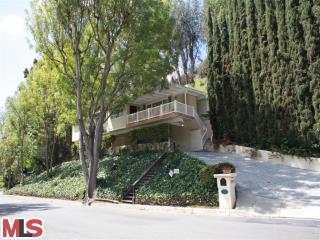
|
RES-SFR:
1917 ROSCOMARE RD , LOS ANGELES ,CA
90077
|
MLS#: 14-739553 |
LP: $997,000
|
| AREA: (4)Bel Air - Holmby Hills |
STATUS:
A
|
VIEW: Yes |
MAP:
 591/H4
591/H4
|
| STYLE: Traditional |
YB: 1954 |
BR: 3 |
BA: 2.00 (2 0 0 0) |
| APN:
4377-014-002
|
ZONE: LARE15 |
HOD: |
STORIES: 2 |
APX SF: 1,464/AS |
| LSE: No |
GH: N/A |
POOL: No |
APX LDM: |
APX LSZ: 32,587/AS |
| LOP: No |
PUD: No |
FIREPL: 1 |
PKGT: |
PKGC: |
|
DIRECTIONS: North of Sunset, West of Beverly Glen and South of Mullholland
|
REMARKS: MAJOR PRICE REDUCTION AND INCREDIBLE
OPPORTUNITY Nestled above the street with tree top views is this
charming, traditional 3 bedroom, 2 bath home filled with warmth and
character. The living area is open and inviting, with a romantic
fireplace, gorgeous,hand-scraped hardwood floors, and skylights adorn
the open beam ceilings. Additional features include, light bright
kitchen, dining area that leads out to a lovely private patio area,
perfect for enjoying your morning beverage or dining al fresco. The
property further boasts a spacious master suite with a large master bath
that leads to a separate outdoor garden and lawn area that provides you
with more room to relax and entertain. A circular driveway with plenty
of offstreet parking, huge basement area with ample room for storage and
an enormous lot, complete this wonderful home.

|
| ROOMS: Basement,Den/Office,Dining Area,Living,Master Bedroom,Walk-In Closet |
| OCC/SHOW: Appointment Only |
OH:
06/08/2014 (1:00AM-4:00PM)
|
| LP: $997,000 |
DOM/CDOM: 64/64 |
LD: 04/04/2014 |
|
OLP: $1,099,999 |
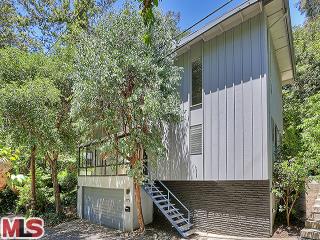
|
RES-SFR:
9809 YOAKUM DR , BEVERLY HILLS ,CA
90210
|
MLS#: 14-753953 |
LP: $899,000
|
| AREA: (2)Beverly Hills Post Office |
STATUS:
A
|
VIEW: Yes |
MAP:
 592/C3
592/C3
|
| STYLE: Mid-Century |
YB: 1961 |
BR: 2 |
BA: 2.00 (2 0 0 0) |
| APN:
4383-004-031
|
ZONE: LARE15 |
HOD: |
STORIES: 2 |
APX SF: 1,400/VN |
| LSE: |
GH: N/A |
POOL: No |
APX LDM: |
APX LSZ: 14,465/VN |
| LOP: |
PUD: |
FIREPL: |
PKGT: |
PKGC: |
|
DIRECTIONS: Benedict Canyon Dr to Yoakum
|
REMARKS: New Price - Open Sun 2-5: Tucked away on
an incredibly private and tranquil street right off of Benedict Canyon
Drive sits this wonderful Mid-Century 2 bedroom, 1.5 bath home. Just
minutes away to Downtown Beverly Hills, this amazing location could not
be more desirable at this fantastic price. Step inside and be
immediately impressed by the exposed wood beam high ceiling in the
spacious living room. The Dining/Liv.Room areas feature gorgeous wood
floors, adecorative fireplace plus sliding glass doors that open onto
your private outdoor space. The kitchen has granite counters, newer
appliances plus an eat in breakfast area. Both upstairs bedrooms also
enjoy exposed wood beam ceilings and tons of closet space while the
Master bedroom has a balcony that overlooks the verdant views of the
mature landscape. The home office with side entrance is perfect for
working from home and gets great morning light. A feature filled
property surrounded by million dollar homes.

|
| ROOMS: Breakfast Area,Den/Office,Dining,Living,Patio Open |
| OCC/SHOW: 24-hr Notice,Call LA 1,Listing Agent Accompanies |
OH:
06/08/2014 (2:00PM-5:00PM)
|
| LP: $899,000 |
DOM/CDOM: 47/47 |
LD: 04/21/2014 |
|
OLP: $929,000 |





































No comments:
Post a Comment
hang in there. modernhomeslosangeles just needs a quick peek before uploading your comment. in the meantime, have a modern day!