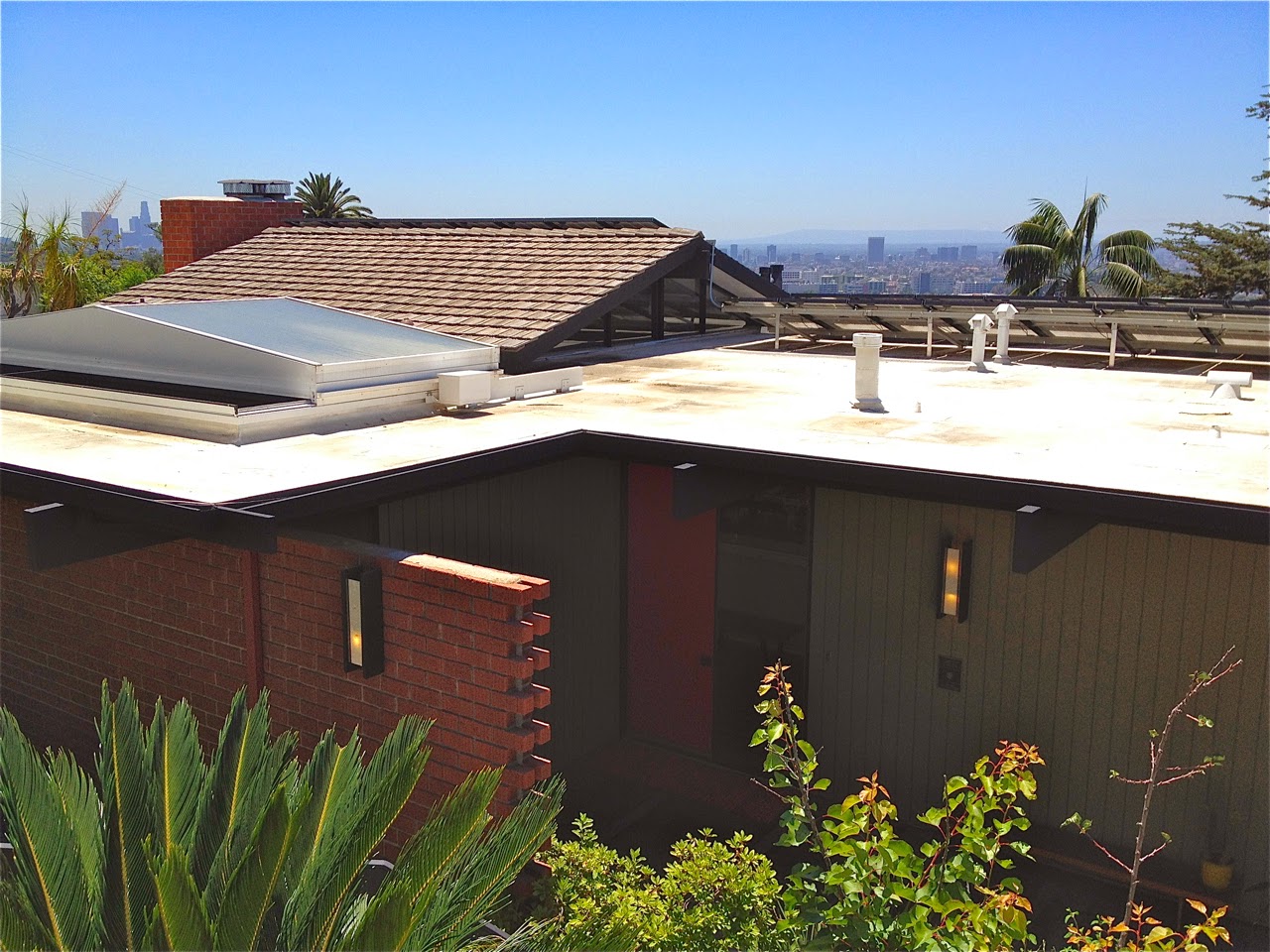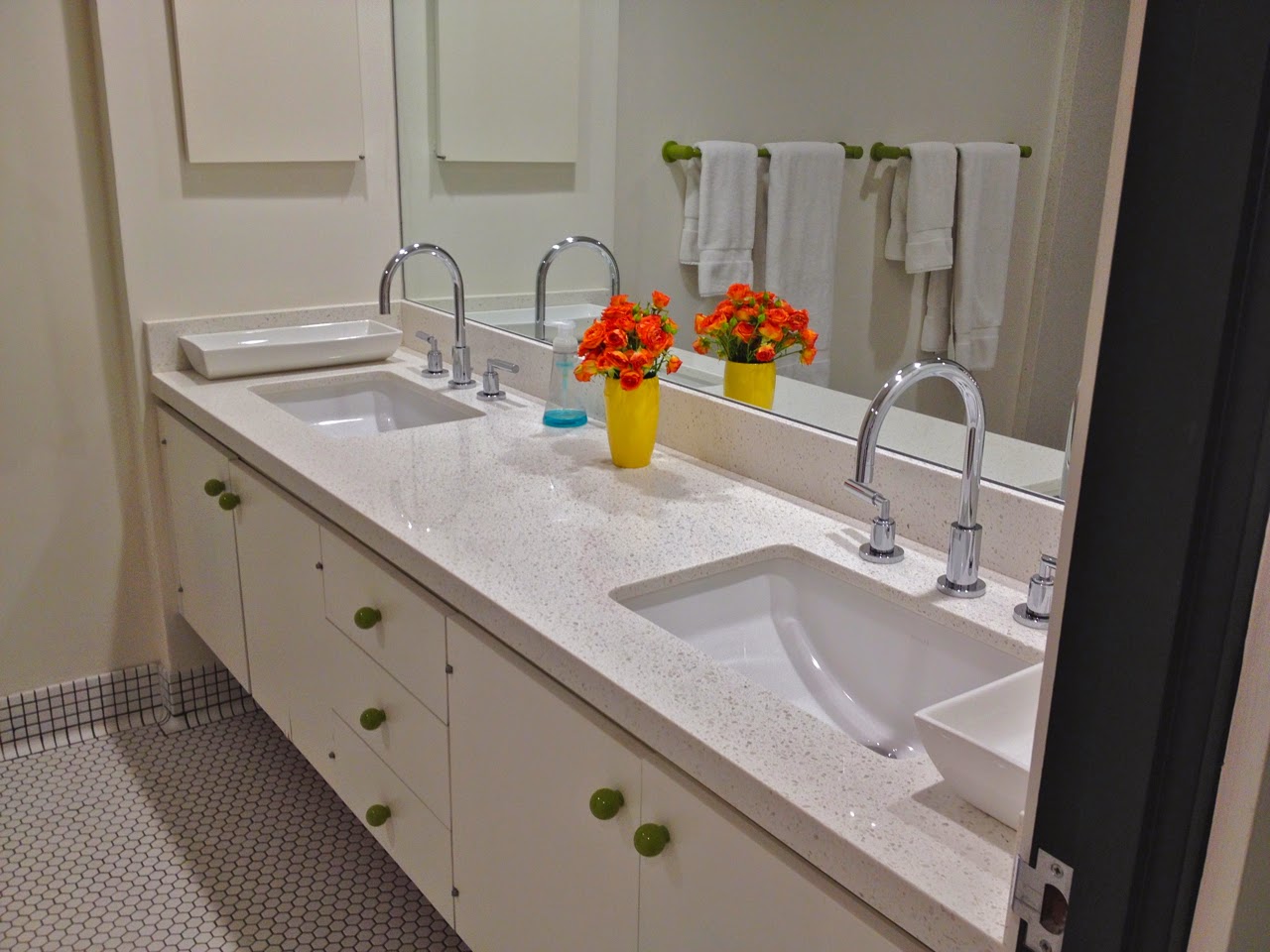 |
| 4250 Dundee Dr, Los Feliz - "Jacobson House" No.2, architect Edward H. Fickett, F.A.I.A., 1966 - $3,300,000 |
George and Miriam Jacobson were fans of the work by architect, Edward H. Fickett, F.A.I.A. So much so, they had him design two houses in Los Angeles. After the doctor and his wife commissioned a house in 1947 by architect, John Lautner in the Hollywood Hills, a home they never move into due to the dirt road and less desirable access, they came to Fickett in 1953 to design their first home with the architect in the Silver Lake area in 1953, "Jacobson House" No. 1. The ranch-style home for their family also accommodated a doctor's office within the home. After their two boys have grown, they decided to have Fickett design "Jacobson House" No. 2 in 1966 in the hills of Los Feliz. With this house, like all of his work, he brings the outdoors in.
The entrance of the two-story post and beam design, located at 4520 Dundee Dr, is accessed from the driveway and down a staircase to the entryway. Fickett, always the design master, created custom lighting for the home, including the outdoor entry sconces seen below.
With this post and beam design, Fickett utilized local resources, such as brick, redwood and glass for the exterior. His attention for detail never escaped the architect, as seen with his exterior brick wall that extends through the house, with its irregular finish at the ends, more of a saw tooth or jagged edged approach.
Once you enter the tall double doors of the entry and into the two-story home, you immediately are taken aback by the light-filled home with walls of glass, clerestory windows and transom windows above the brick wall. The partial wall that you are greeted by separates the entry from the dining room, just behind it.
The living room features exposed beams that support the gabled ceiling with clerestory and transom windows that seem to elevate the soul and creating the illusion the ceiling is floating. Two sides of the room feature walls of glass and sliding doors that lead to the upper deck, which overlooks the outside pool area in the back of the house. On the opposite side of the room, Fickett uses rosewood paneling for hidden storage and shelving areas. The living room also provides a fireplace faced with brick.
The dining area sits just off of the living room and also has sliding doors that lead to the upper deck, which overlooks the Los Angeles basin and the pool area. The original custom lights by Fickett still hang above the dining table.
From the dining area, you can access the eat-in kitchen featuring rosewood cabinetry and plenty of windows to take in the natural light. The open kitchen includes vintage appliances and Fickett's custom lighting. His lighting is mounted on the tongue and groove ceilings. Through the sliding glass doors, you can step out to the side deck.
The upstairs powder room has been tastefully updated.
Just behind the rosewood paneled walls of the living room is the wet bar area, perfect for the entertainer. This is also where we find the atrium with skylight and stairs that lead to the sleeping quarters on the first floor. This hall also leads to the upper office/study area of the home. The skylight has been upgraded and is now mechanical allowing to open and close through a remote system. On the day I visited the house, the skylight was partially open. You can see this in the photo above featuring the roof.
Here in the office/study, Fickett features the extension of the brick wall through the office and out to the garden area through the sliding glass doors. This light-filled room is the perfect setting for watching television or gathering for a game of bridge. More custom lighting by Fickett is featured in the office/study.
Fickett was a fan of skylights and wrote about the value they provide, as they allow for indoor planters, which bring the outdoors in, as well as providing plenty of natural light. Here, in the "Jacobson House" No. 2, it truly is a show-stopper. Hanging above the custom-designed open stringer staircase of more custom lighting fixtures Fickett created. Below, the planter is perfect for the tropical garden. As a master architect, there was never a detail missed with his work, whether a custom home or one of the thousands of his merchant builder tract homes. Here we see detail of the cement floor of the atrium with pebbles dropped into the wet cement to provide a contiguous and natural design flow from the pebble-covered stairs to the smooth cement flooring.
The master suite is something else. The spacious bedroom features a brick-faced fireplace to warm you on those chilly evenings in the hills as well as walls of glass that take you outdoors to the pool area and backyard entertainment area.
What is also impressive about the master suite is the master bathroom and dressing area. Full of natural light through the atrium, the dressing area is serene, as well as practical.
The bathroom area has been updated with Caesarstone counter tops and small hexagon-shaped floor tiles, in keeping with Fickett's original design. Fickett always loved the sunken tub. Many of his homes included them. The "Jacobson House" No. 2 also featured one in the master bathroom.
Down the hallway of the lower level, two additional bedrooms are found with walls of glass and sliding doors that lead to the backyard and pool area.
The second bathroom which facilitates the two bedrooms has also been updated tastefully.
Now, to the outdoors and the pool area. Take in the views of Los Angeles while entertaining on the wood deck. The pool has recently been resurfaced and the entertainment area revamped. This is an entertainer's dream area.
Under the two-car garage is a guest suite with concrete floors and wood-paneled walls. There is a small counter with sink.
It is no wonder why Fickett's "Jacobson House" No. 2 is a Los Angeles Historic-Cultural Monument. It received HCM status in the year 2000 and is the first contemporary modern to have received the honor and notation. HCM No. 674 is certainly a showcase home which Fickett took pride in designing for his friends and clients, George and Miriam Jacobson. This amazing mid-century modern 3 bedroom and 3 bathroom home is being offered for $3,300,000.
 |
| Photo by Alan Weintraub, "Forgotten Modern California Houses 1940-1970" |
If you are an owner of a home designed by Edward H. Fickett, F.A.I.A. and thinking of listing it, please contact me to speak to you about my references and knowledge of the architect to maximize marketing strategy.
Listing and some photos courtesy of the MLS and Patricia Ruben, Sotheby's


















































