 |
| 1933 Redcliff Street, Silver Lake - Hai C. Tan, architect, 1969 - $1,995,000 |
There are 23 single-family mid-century modern open house listings for February 9 in the zip code areas of 90068, 90027, 90026, 90041 and
90065 including the areas of Hollywood Hills-East, Cahuenga Pass,
Beachwood Canyon, The Oaks, Los Feliz, Franklin Hills, Silver Lake, Eagle Rock,
Glassell Park and
Mount
Washington. There are 6 new listings open tomorrow for
viewing.
I am intrigued by a new listing designed by architect, Hai C. Tan in the Silver Lake area. The 4 bedroom and 4 bathroom mid-century design was built in 1969 and being offered for $1,995,000. The mid-century with pool and spacious living area of 4,188 square feet should be checked out. It looks like a great home for a sprawling family. The architect is also known for his design of the Mandarin Plaza (1972) in New Chinatown.
 |
| 7035 Woodrow Wilson Drive, Hollywood Hills - Harry Gesner, architect, 1959 - $649,000 |
If you are a fan of the work by Harry Gesner, as I am, then you will want to check out one of his "Boat House" designs up on Woodrow Wilson Drive, which has recently been remodeled. The 2 bedroom and 1 bathroom home built in 1959 is currently being listed for $649,000
The weather forecast for February 9 is calling for mostly sunny skies
with temperatures in the mid-60s. Sunset is at 5:32pm.
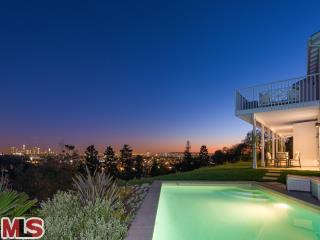
|
RES-SFR:
1970 CUMMINGS DR , LOS ANGELES ,CA
90027
|
MLS#: 14-728167 |
LP: $3,497,000
|
| AREA: (22)Los Feliz |
STATUS:
A
|
VIEW: Yes |
MAP:
 593/J3
593/J3
|
| STYLE: Contemporary |
YB: 1948 |
BR: 4 |
BA: 5.00 (5 0 0 0) |
| APN:
5589-009-039
|
ZONE: LARE11 |
HOD: |
STORIES: 2 |
APX SF: 3,360/OW |
| LSE: |
GH: N/A |
POOL: No |
APX LDM: |
APX LSZ: 21,033/AS |
| LOP: |
PUD: |
FIREPL: |
PKGT: |
PKGC: |
|
DIRECTIONS: Inside Laughlin Park
|
REMARKS: Magnificent Los Feliz Laughlin Park gem
circa 1948 brought into 2014 with a top to bottom restoration. On a Cul
De Sac positioned on an over 21,000 sq. ft. lot street to street in this
gated and private celebrity enclave captures 300 degree views centered
on downtown L.A. w/ panoramas on either side. Grassy yard, expansive
views from every room, beautiful cook's kitchen opens to breakfast area
and formal dining. Long plank flooring,den/media room, wonderful stone
work, marble surfaces, exquisite attention to detail in every aspect.
Grassy long grounds, decks, paths & pool, 4 en suite bedrooms w/a
grand master suite w/over scale closet. Truly a unique art piece
residence for the most discerning client seeking it all. A rare &
classic beauty in historic Laughlin Park.

|
| ROOMS: Bonus,Breakfast Area,Center Hall,Den,Dining,Entry,Family,Living,Master Bedroom,Patio Covered,Patio Open,Powder |
| OCC/SHOW: Call LA 1 |
OH:
02/09/2014 (1:00PM-4:00PM)
|
| LP: $3,497,000 |
DOM/CDOM: 30/30 |
LD: 01/09/2014 |
|
OLP: $3,597,000 |
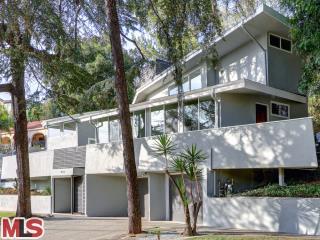
|
RES-SFR:
4153 CROMWELL AVE , LOS ANGELES ,CA
90027
|
MLS#: 14-728689 |
LP: $2,299,000
|
| AREA: (22)Los Feliz |
STATUS:
A
|
VIEW: Yes |
MAP:
 594/B2
594/B2
|
| STYLE: Modern |
YB: 1966 |
BR: 3 |
BA: 4.00 (4 0 0 0) |
| APN:
5592-019-047
|
ZONE: LARS |
HOD: |
STORIES: 2 |
APX SF: 2,784/VN |
| LSE: |
GH: N/A |
POOL: No |
APX LDM: |
APX LSZ: 9,735/VN |
| LOP: |
PUD: |
FIREPL: |
PKGT: |
PKGC: |
|
DIRECTIONS: See Google Maps
|
REMARKS: This stunning example of 60's modern
architecture has been beautifully and thoughtfully updated blending
exquisite finishes and topflight appliances with the clean lines and
powerful angles that have made 4153 Cromwell a one of kind home since
it's original creation in 1966. With its generous outdoor space and
seamless indoor / outdoor flow you could easily have fifty of your
closest friends over for a cocktail and conversation while the homes
open multilevel floor plan allows one and all to move fluidly through
the space . In this generous 3 bed / 4 bath home with a detached maids
quarters/office there is the space for all your friends, family and the
life you always dreamed of. 4153 Cromwell was created to elevate your
spirit and to inspire you to look at space and life in a new way. If
you desire limitless possibilities... welcome home.

|
| ROOMS: Office |
| OCC/SHOW: Appointment Only |
OH:
02/08/2014 (1:00PM-4:00PM)
|
| LP: $2,299,000 |
DOM/CDOM: 28/28 |
LD: 01/11/2014 |
|
OLP: $2,299,000 |
|
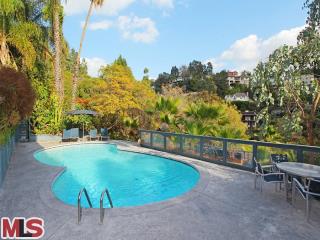
|
RES-SFR:
5692 HOLLY OAK DR , LOS ANGELES ,CA
90068
|
MLS#: 14-735619 |
LP: $2,000,000
|
| AREA: (22)Los Feliz |
STATUS:
A
|
VIEW: Yes |
MAP:
 593/H3
593/H3
|
| STYLE: Contemporary |
YB: 1953 |
BR: 3 |
BA: 2.00 (1 1 0 0) |
| APN:
5587-007-015
|
ZONE: LARE11 |
HOD: |
STORIES: 1 |
APX SF: 2,172/VN |
| LSE: No |
GH: None |
POOL: Yes |
APX LDM: 99x108/VN |
APX LSZ: 10,534/VN |
| LOP: No |
PUD: No |
FIREPL: 1 |
PKGT: 2 |
PKGC: 2 |
|
DIRECTIONS: Franklin, North on Van Ness continue to Briarcliff, Left on Verde Oak, sharp Left on Holly Oak
|
REMARKS: Quintessential mid-century modern in the
highly coveted celebrity enclave of Los Feliz Oaks. Expansive canyon
and city light views take your breath away from the moment you enter.
Start your day on the dreamy outdoor breakfast deck in the sky. Clean
lines and updates include luxurious Carrera marble counters in the
kitchen with exquisite glass Italian subway tile backsplash and
top-of-the-line stainless steel appliances. Walker Zanger tiles are in
the master bathroom with separate spa-like bathtub and shower and double
sinks. The epitome of the classic L.A. indoor-outdoor lifestyle with
multiple decks, hot tub, BBQ island and a resort-like pool and cabana.
The family room opens directly to a spacious deck with the hot tub.
Expansive views from the living and dining room and master bedroom. The
two-car garage has direct same-level access conveniently off the
kitchen. Built-in speakers throughout.

|
| ROOMS: Cabana,Dining Area,Family,Living,Master Bedroom,Separate Family Room,Walk-In Closet |
| OCC/SHOW: 24-hr Notice,Appointment w/List. Office |
OH:
02/09/2014 (1:00PM-4:00PM)
|
| LP: $2,000,000 |
DOM/CDOM: 1/1 |
LD: 02/07/2014 |
|
OLP: $2,000,000 |
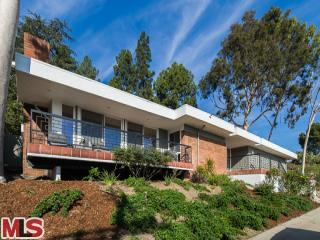
|
RES-SFR:
1933 REDCLIFF ST , LOS ANGELES ,CA
90039
|
MLS#: 14-735611 |
LP: $1,995,000
|
| AREA: (21)Silver Lake - Echo Park |
STATUS:
A
|
VIEW: No |
MAP:
 594/C5
594/C5
|
| STYLE: Modern |
YB: 1969 |
BR: 4 |
BA: 4.00 (4 0 0 0) |
| APN:
5431-025-026
|
ZONE: LAR1 |
HOD: |
STORIES: 2 |
APX SF: 4,188/VN |
| LSE: |
GH: N/A |
POOL: Yes |
APX LDM: |
APX LSZ: 12,723/VN |
| LOP: |
PUD: |
FIREPL: |
PKGT: |
PKGC: 2 |
|
DIRECTIONS: Sunset to Micheltorena, East to Effie
St, Right to Redcliff, Left to home (or) Fountain to Effie St. (1 block
East of Sunset), Right to Redcliff, Left to home
|
REMARKS: Stunning contemporary built in 1969 by
architect Hai C. Tan for owner Jack Lee features the ultimate in L. A
lifestyle. Walls of glass that open to patios, gardens, sport court and
pool feature true indoor/outdoor living. Clean lines, high ceilings,
beautiful wood floors, and gourmet kitchen all add to the beauty of this
four Bedroom, four bath home.

|
| ROOMS: Dining Area,Living,Office |
| OCC/SHOW: Appointment w/List. Office |
OH:
02/09/2014 (1:00PM-4:00PM)
|
| LP: $1,995,000 |
DOM/CDOM: 1/1 |
LD: 02/07/2014 |
|
OLP: $1,995,000 |
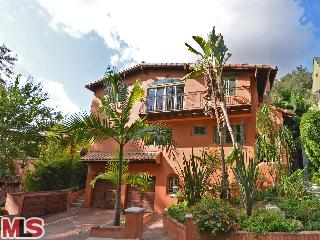
|
RES-SFR:
2227 FERN DELL PL , LOS ANGELES ,CA
90068
|
MLS#: 13-716489 |
LP: $1,995,000
|
| AREA: (22)Los Feliz |
STATUS:
A
|
VIEW: Yes |
MAP:
 593/H3
593/H3
|
| STYLE: Mediterranean |
YB: 1958 |
BR: 3 |
BA: 4.00 (3 0 1 0) |
| APN:
5587-027-017
|
ZONE: LARE9 |
HOD: $0.00 |
STORIES: 2 |
APX SF: 3,244/AS |
| LSE: |
GH: None |
POOL: No |
APX LDM: |
APX LSZ: 7,880/AS |
| LOP: |
PUD: |
FIREPL: 3 |
PKGT: |
PKGC: |
|
DIRECTIONS: Los Feliz Blvd. to Fern Dell Drive (North), Left on Red Oak Drive and Right onto Fern Dell PLace
|
REMARKS: Welcome to your Mediterranean paradise
with indoor-outdoor-living that will exceed all your expectations.
Located on the most prestigious and privately owned street in the Oaks,
this celebrity-owned home includes everything you need. Featuring 3
Bedrooms, 4 bathrooms with an expansive dinning and living room for
ideal open living. Gourmet Chef's kitchen with granite countertops,
built-in wine refrigerator and a large island. Gorgeous hardwood floors,
open floor plan and large window sliding doors, all ideal for
entertaining. Combined with large patios, this home has spectacular
indoor-outdoor living room space featuring a fireplace, fountain, and
incredible privacy. Plus a built-in BBQ and even includes your own
built-in dumbwaiter.

|
| ROOMS: Bonus,Breakfast,Den,Den/Office,Dining,Family,Living |
| OCC/SHOW: 24-hr Notice,Call LA 1 |
OH:
02/09/2014 (1:00PM-4:00PM)
|
| LP: $1,995,000 |
DOM/CDOM: 96/96 |
LD: 11/04/2013 |
|
OLP: $1,995,000 |
|
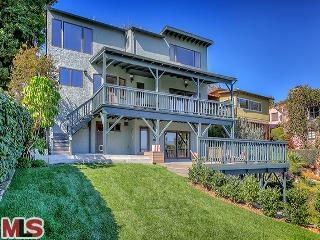
|
RES-SFR:
2400 MORENO DR , LOS ANGELES ,CA
90039
|
MLS#: 13-712525 |
LP: $1,675,000
|
| AREA: (21)Silver Lake - Echo Park |
STATUS:
A
|
VIEW: Yes |
MAP:
 594/D4
594/D4
|
| STYLE: Traditional |
YB: 1950 |
BR: 4 |
BA: 3.50 (0 0 0 0) |
| APN:
5432-018-021
|
ZONE: LAR1 |
HOD: $0.00 |
STORIES: 3 |
APX SF: 2,951/OT |
| LSE: |
GH: N/A |
POOL: No |
APX LDM: |
APX LSZ: 5,052/AS |
| LOP: |
PUD: |
FIREPL: |
PKGT: |
PKGC: |
|
DIRECTIONS: Griffith Park Blvd. to Angus St. Angus St. to Moreno Dr., turn Right.
|
REMARKS: Traditional Treasure in Moreno
Highlands. SIMO Design presents another seamless vision of refined taste
for the modern lifestyle. This private 2400+sqft home welcomes you with
incredible views of the Silver Lake Reservoir and mountains beyond.
Thoughtfully presented with 4 bedrooms, 3.5 bathrooms, an office/gym and
playroom; offering ample space to tuck in and stay creative. The
expanded and updated eat-in kitchen serves as the centerpiece of this
stellar home with new GE Monogram appliances, custom cabinetry, honed
Calcutta Crema Delicato counters and large island. Solid red oak floors,
new custom tiled baths, and custom touches throughout accent this true
gem. Additional updates and upgrades include: new copper main line, new
5T condenser and new 40yr asphalt shingle roof. Nestled peacefully on a
5100 sqft lot with a 2 car garage, 2 new decks with views, newly
landscaped front and rear yards in the coveted Ivanhoe School District.

|
| ROOMS: Breakfast Area,Dining,Living,Master Bedroom,Office,Patio Covered,Patio Open,Powder |
| OCC/SHOW: Call LA 1 |
OH:
02/09/2014 (1:00PM-4:00PM)
|
| LP: $1,675,000 |
DOM/CDOM: 113/113 |
LD: 10/18/2013 |
|
OLP: $1,699,000 |
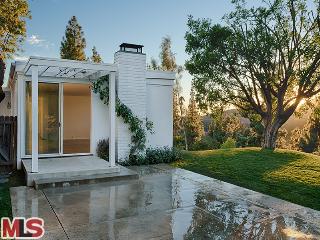
|
RES-SFR:
3151 ARROWHEAD DR , LOS ANGELES ,CA
90068
|
MLS#: 14-726149 |
LP: $1,495,000
|
| AREA: (30)Hollywood Hills East |
STATUS:
A
|
VIEW: Yes |
MAP:
 593/F1
593/F1
|
| STYLE: Contemporary |
YB: 1966 |
BR: 3 |
BA: 3.00 (2 0 1 0) |
| APN:
5577-036-027
|
ZONE: LARE15 |
HOD: |
STORIES: 1 |
APX SF: 1,914/AS |
| LSE: |
GH: N/A |
POOL: No |
APX LDM: 187X90/AS |
APX LSZ: 16,957/AS |
| LOP: |
PUD: |
FIREPL: 1 |
PKGT: |
PKGC: 2 |
|
DIRECTIONS: Go east on Lake Hollywood Drive
around Lake Hollywood, at end turn onto Tahoe Dr. , at the T
intersection turn right on Canyon Lake Dr., go one block , turn right on
Arrowhead, house is on the right.
|
REMARKS: Morris Bolter, architect, 1966, the
residence he designed for his family. White and Bright mid-century
modern open plan design is sited on a very large lot right next to the
Lake Hollywood Land. Here, contiguous to this important reserve of
green space, the panorama of nature vivifies both house and grounds.
Family living is enhanced by the open plan interior, and a flat grassy
play yard. All principal rooms look out to the treed green space
through strip fenestration reminiscent of early Bauhaus design.

|
| ROOMS: Breakfast Area,Dining Area,Living,Master Bedroom |
| OCC/SHOW: 24-hr Notice,Call LA 1 |
OH:
02/09/2014 (1:00PM-4:00PM)
|
| LP: $1,495,000 |
DOM/CDOM: 35/35 |
LD: 01/02/2014 |
|
OLP: $1,595,000 |
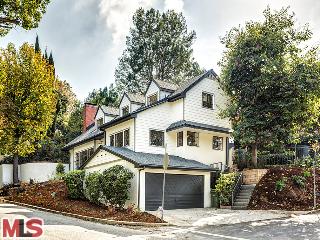
|
RES-SFR:
3151 LAKE HOLLYWOOD DR , LOS ANGELES ,CA
90068
|
MLS#: 13-719863 |
LP: $1,449,000
|
| AREA: (30)Hollywood Hills East |
STATUS:
A
|
VIEW: Yes |
MAP:
 563/D7
563/D7
|
| STYLE: Cape Cod |
YB: 1954 |
BR: 3 |
BA: 3.00 (3 0 0 0) |
| APN:
5579-026-007
|
ZONE: LAR1 |
HOD: $0.00 |
STORIES: 2 |
APX SF: 2,400/OW |
| LSE: No |
GH: None |
POOL: Yes |
APX LDM: |
APX LSZ: 7,405/VN |
| LOP: No |
PUD: No |
FIREPL: 2 |
PKGT: |
PKGC: |
|
DIRECTIONS: 101 Fwy. Exit Barham exit, Left, Left on Barham Blvd., to Lake Hollywood, make right.
|
REMARKS: This is in Lake Hollywood. Beautiful
cape cod on a sweeping corner. complete attention to all detail in this
total remodel, including a temperature controlled wine cellar and
tasting room. Master bedroom with its en suite bath and two other
bedrooms with bath. Kitchen completely redone with tope of the line
Caesarstone counter tops, beautiful new cabinetry and top of the line
sub-zero and wolf appliances. Wonderful new pool with an abundance of
grass area for recreation, total new landscaping and still retaining the
tradition of original Cape Cod. Don't miss this gem in the Hollywood
Hills. Perfect for entertaining and minutes from everything.

|
| ROOMS: Breakfast,Breakfast Bar |
| OCC/SHOW: 24-hr Notice,Call LA 1,Listing Agent Accompanies |
OH:
02/09/2014 (1:00PM-4:00PM)
|
| LP: $1,449,000 |
DOM/CDOM: 81/81 |
LD: 11/19/2013 |
|
OLP: $1,469,000 |
|
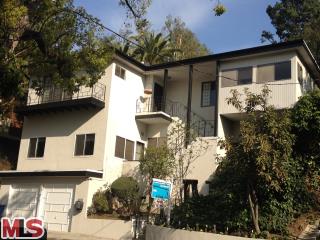
|
RES-SFR:
3133 LAKE HOLLYWOOD DR , LOS ANGELES ,CA
90068
|
MLS#: 13-711121 |
LP: $1,350,000
|
| AREA: (30)Hollywood Hills East |
STATUS:
A
|
VIEW: Yes |
MAP:
 563/D7
563/D7
|
| STYLE: Post & Beam |
YB: 1963 |
BR: 3 |
BA: 3.00 (2 1 0 0) |
| APN:
5579-026-002
|
ZONE: LAR1 |
HOD: $0.00 |
STORIES: 2 |
APX SF: 2,370/AP |
| LSE: |
GH: Att'd |
POOL: Yes |
APX LDM: |
APX LSZ: 5,225/VN |
| LOP: |
PUD: |
FIREPL: |
PKGT: |
PKGC: |
|
DIRECTIONS: E. of Barham / N. of Cahuenga West
|
REMARKS: This stylish custom built 1960s post and
beam which was featured in the Herald Examiner California Lifestyle
magazine offers an open floor plan living and dining rooms overlooking
the sparkling heated pool and a separate den with fire place. The
generously sized kitchen has ample storage and a breakfast bar. The
extensive use of shoji screens adds a sense of tranquility and Zen. The
master bedroom opens up to the pool area and has a walk in closet and a
study. A second bedroom and a bath complete the main level. The lower
level offers a beautiful 1 bedroom guest unit with a living room and a
dining area, ¾ bath and a kitchen. Coming home to this oasis is a real
treat.

|
| ROOMS: Den/Office,Dining Area,Living |
| OCC/SHOW: 24-hr Notice |
OH:
02/09/2014 (1:00PM-4:00PM)
|
| LP: $1,350,000 |
DOM/CDOM: 122/122 |
LD: 10/09/2013 |
|
OLP: $1,350,000 |
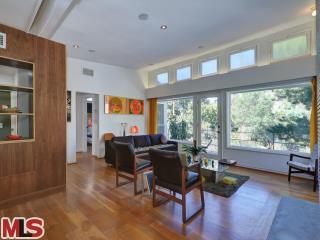
|
RES-SFR:
3825 SHANNON RD , LOS ANGELES ,CA
90027
|
MLS#: 14-731391 |
LP: $1,349,000
|
| AREA: (22)Los Feliz |
STATUS:
A
|
VIEW: Yes |
MAP:
 594/C1
594/C1
|
| STYLE: Mid-Century |
YB: 1950 |
BR: 4 |
BA: 3.00 (3 0 0 0) |
| APN:
5592-011-035
|
ZONE: LAR1 |
HOD: |
STORIES: 1 |
APX SF: 2,446/VN |
| LSE: |
GH: N/A |
POOL: No |
APX LDM: |
APX LSZ: 7,183/VN |
| LOP: |
PUD: |
FIREPL: |
PKGT: |
PKGC: |
|
DIRECTIONS: Los Feliz (North) Griffith Park (North) to Shannon Rd.
|
REMARKS: Midcentury meets moderne in this truly
unique Los Feliz stunner. This beautifully restored home has been
updated from top to bottom. Painstaking attention to detail was taken
in the design and execution by Michael Pinto Design Principal at Osborn.
The interior detailing is augmented by the 180-degree of Griffith Park
canyon views. The modern styling combined with the natural beauty
brought in by high clerestory windows produces a calming sanctuary in
the middle of the city. Features include newer electrical, insulation,
roof, deck, walnut cabinets & wall paneling, wide-plank white oak
flooring, tankless water heater, wired for sound, abundant outdoor
spaces for entertaining, room for a pool, ample storage as well as 2
fireplaces & more. This house truly has too many features to list
& must be seen in person to be appreciated.

|
| ROOMS: Den/Office |
| OCC/SHOW: Appointment Only |
OH:
02/09/2014 (1:00PM-4:00PM)
|
| LP: $1,349,000 |
DOM/CDOM: 18/50 |
LD: 01/21/2014 |
|
OLP: $1,349,000 |
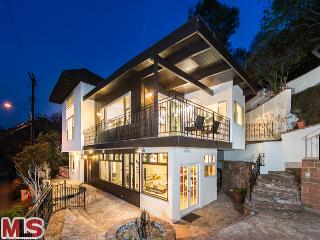
|
RES-SFR:
7244 SUNNYDIP TRL , LOS ANGELES ,CA
90068
|
MLS#: 14-726193 |
LP: $1,259,900
|
| AREA: (3)Sunset Strip - Hollywood Hills West |
STATUS:
A
|
VIEW: Yes |
MAP:
 593/C1
593/C1
|
| STYLE: Mid-Century |
YB: 1953 |
BR: 3 |
BA: 2.00 (2 0 0 0) |
| APN:
2428-009-016
|
ZONE: LAR1 |
HOD: |
STORIES: 2 |
APX SF: |
| LSE: |
GH: N/A |
POOL: No |
APX LDM: |
APX LSZ: 7,125/AS |
| LOP: |
PUD: |
FIREPL: 2 |
PKGT: 3 |
PKGC: 2 |
|
DIRECTIONS: google map directions. Off Woodrow Wilson
|
REMARKS: Rare find! Mid-century home with
panoramic views from multiple locations in the house including the
kitchen, master bedroom, grand room and backyard. Completely remodeled.
New kitchen with granite counters and travertine floors &
back-splash. New appliances. Elegant dark wood flooring throughout.
Grand room with 20 ft ceilings and large windows with panoramic views.
Terraced backyard with concrete stairs and flat pad. Very unique
property. Bathrooms are all new with luxurious Emser designer porcelain
tile on the floors and walls. New custom vanities, Caesar Stone
counters, modern sinks and faucets. Must see! Properties like this are
rare to come by at this price!

|
| ROOMS: Den/Office,Master Bedroom |
| OCC/SHOW: Call First |
OH:
02/08/2014 (2:00PM-5:00PM)
|
| LP: $1,259,900 |
DOM/CDOM: 37/37 |
LD: 01/02/2014 |
|
OLP: $1,259,900 |
|
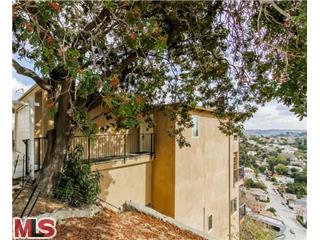
|
RES-SFR:
2226 RONDA VISTA DR , LOS ANGELES ,CA
90027
|
MLS#: 14-732055 |
LP: $942,000
|
| AREA: (22)Los Feliz |
STATUS:
A
|
VIEW: Yes |
MAP:
 594/C4
594/C4
|
| STYLE: Contemporary |
YB: 1961 |
BR: 3 |
BA: 4.00 (2 1 1 0) |
| APN:
5430-009-025
|
ZONE: LAR1 |
HOD: |
STORIES: 2 |
APX SF: 2,304/VN |
| LSE: |
GH: Att'd |
POOL: No |
APX LDM: |
APX LSZ: 4,719/VN |
| LOP: |
PUD: |
FIREPL: 1 |
PKGT: 2 |
PKGC: 2 |
|
DIRECTIONS: East on Franklin over the Shakespeare Bridge, Left on St. George, Right on Ronda Vista.
|
REMARKS: After a busy day, escape from LA in this
special and inviting 3 bedroom 3.5 bathroom home nestled in the
fabulous Franklin Hills, and the sought after Franklin Elementary school
district. The large en suite master boasts its own lovely balcony to
relax and enjoy the sunset. The lower level completes this home with a 1
bed, 1 bath w/ large open layout, private balcony & separate
entrance. Lower level can be used for a guest suite, home office, game
room, gym, creative space and more! Enjoy the incredible views offered
from every room with multiple balconies to relax or entertain. The house
is conveniently located near all of the great restaurants and shopping
that friendly Los Feliz has to offer. Agents see private remarks. Washer
& Dryer not included.

|
| ROOMS: Guest-Maids Quarters,In-Law Suite,Living,Master Bedroom,Patio Open,Powder,Other |
| OCC/SHOW: Agent or Owner to be Present,Appointment w/List. Office,Appointment Only,Call LA 1,Call Listing Office |
OH:
02/09/2014 (1:00PM-4:00PM)
|
| LP: $942,000 |
DOM/CDOM: 3/3 |
LD: 02/05/2014 |
|
OLP: $942,000 |
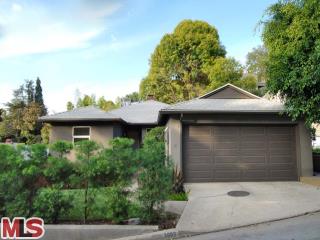
|
RES-SFR:
3993 CLAYTON AVE , LOS ANGELES ,CA
90027
|
MLS#: 14-730993 |
LP: $929,000
|
| AREA: (22)Los Feliz |
STATUS:
A
|
VIEW: No |
MAP:
 594/C4
594/C4
|
| STYLE: Mid-Century |
YB: 1956 |
BR: 4 |
BA: 2.00 (2 0 0 0) |
| APN:
5430-006-002
|
ZONE: LAR1 |
HOD: $0.00 |
STORIES: 1 |
APX SF: 1,481/VN |
| LSE: No |
GH: None |
POOL: No |
APX LDM: |
APX LSZ: 3,597/VN |
| LOP: No |
PUD: |
FIREPL: 1 |
PKGT: |
PKGC: 2 |
|
DIRECTIONS: East of Hillhurst between Myra and Deloz
|
REMARKS: Renovated mid-century home in Franklin
Hills is now available. An open kitchen/dining/living fills the public
space of the house, featuring a glass-rock fireplace and hardwood floors
throughout. The master bathroom offers a historic claw foot tub, and a
private balcony complements the master bedroom. Three other bedrooms are
separated on the south side of the home with their own full bath. Walls
are expansive and ideal for showcasing artwork. The attached garage
contains the laundry area and parking. The location is convenient to Los
Feliz best shops and restaurants on Vermont and Hillhurst Avenues, as
well as the best of Silver Lake on Hyperion Avenue.

|
| ROOMS: Bar,Breakfast Bar,Dining Area,Living,Patio Open |
| OCC/SHOW: 24-hr Notice,Call LA 1,Call LA 2 |
OH:
02/09/2014 (1:00PM-4:00PM)
|
| LP: $929,000 |
DOM/CDOM: 18/18 |
LD: 01/21/2014 |
|
OLP: $929,000 |
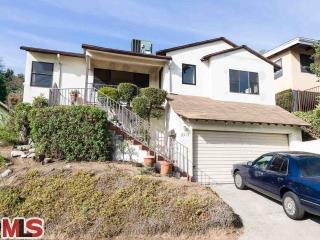
|
RES-SFR:
2319 KENILWORTH AVE , LOS ANGELES ,CA
90039
|
MLS#: 14-733475 |
LP: $849,000
|
| AREA: (21)Silver Lake - Echo Park |
STATUS:
A
|
VIEW: Yes |
MAP:
 594/D4
594/D4
|
| STYLE: Traditional |
YB: 1953 |
BR: 3 |
BA: 2.00 (1 1 0 0) |
| APN:
5432-020-013
|
ZONE: LAR1 |
HOD: |
STORIES: 1 |
APX SF: 1,806/OW |
| LSE: |
GH: N/A |
POOL: No |
APX LDM: |
APX LSZ: 6,799/VN |
| LOP: |
PUD: |
FIREPL: 1 |
PKGT: |
PKGC: 2 |
|
DIRECTIONS: W.Silver Lake Dr., right on Hawick St., right on Kenilworth Ave.
|
REMARKS: Located in prime Silver Lake on one of
the best streets in Moreno Highlands and within Ivanhoe Elementary
School District. This 1953 Traditional has 3/beds & 2/baths,
refinished hardwood floors, 2-car garage, a large living room and den
which opens to a huge patio and backyard with lake views and room for a
pool. Updates include copper plumbing, tankless water heater, and
central air & heat. With some cosmetic updating and new landscaping,
this is a great value for an investor or simply a buyer who would like
instant equity and a wonderful place to live for many years.

|
| ROOMS: Den,Dining Area,Living |
| OCC/SHOW: Call LA 1,Call LA 2 |
OH:
02/09/2014 (1:00PM-4:00PM)
|
| LP: $849,000 |
DOM/CDOM: 8/8 |
LD: 01/31/2014 |
|
OLP: $849,000 |
|

|
RES-SFR:
2510 Sundown Drive , Los Angeles ,CA
90065
|
MLS#: SR13214744CN |
LP: $799,900
|
| AREA: (94)Glassell Park |
STATUS:
A
|
VIEW: Yes |
MAP:

|
| STYLE: |
YB: 1953 |
BR: 3 |
BA: 2.00 (2 0 0 0) |
| APN:
5462-002-037
|
ZONE: |
HOD: $0.00 |
STORIES: |
APX SF: 3,300/PR |
| LSE: No |
GH: N/A |
POOL: No |
APX LDM: |
APX LSZ: 8,942/PR |
| LOP: |
PUD: |
FIREPL: |
PKGT: 3 |
PKGC: |
|
DIRECTIONS: Division to Cazador to Sundowner.
|
REMARKS: Incredible home ownership opportunity!
This CUSTOM Home is well located in the hills above Glassell Park &
the Mount Washington area. This home offers unique features throughout
with updated amenities such as sky lights, vaulted ceilings, upgraded
electrical fixtures & stone flooring throughout the interior. There
is also a large family room with an over sized fireplace and a good
sized formal living room area with a separate custom crafted bar in one
corner of the living room area. This home also features a master
bathroom suite that has upgraded fixtures & tile throughout most of
the interior walls. There is an additional GUEST HOME that is
approximately 1000 square feet with 2 bedrooms & 2 bathrooms and a
separate STUDIO/MAIDS quarters with its own bathroom included. There is a
large oversized garage that can host several cars & additional
storage with a HUGE DRIVEWAY area for plenty of room for family &
guests! The back yard has several different fruit trees & is located
on a hillside location that offers privacy. This location also has
plenty of quiet & serenity with almost no traffic & VIEWS of the
city from the guest home. This home has a tremendous amount of features
and amenities & truly is a must see for any large family!

|
| ROOMS: Art Studio,Family,Formal Entry,Guest-Maids Quarters,Living,Study |
| OCC/SHOW: Appointment Only,Call Listing Office |
OH:
02/09/2014 (12:00PM-5:00PM)
|
| LP: $799,900 |
DOM/CDOM: 111/111 |
LD: 10/20/2013 |
|
OLP: $849,900 |
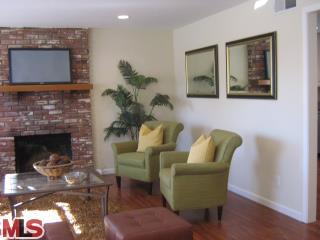
|
RES-SFR:
4513 WAWONA ST , LOS ANGELES ,CA
90065
|
MLS#: 14-729351 |
LP: $779,000
|
| AREA: (94)Glassell Park |
STATUS:
A
|
VIEW: Yes |
MAP:
 564/H6
564/H6
|
| STYLE: Mid-Century |
YB: 1963 |
BR: 4 |
BA: 3.00 (3 0 0 0) |
| APN:
5683-037-025
|
ZONE: LAR1 |
HOD: |
STORIES: 2 |
APX SF: 1,934/VN |
| LSE: No |
GH: None |
POOL: No |
APX LDM: |
APX LSZ: 6,552/AS |
| LOP: No |
PUD: |
FIREPL: 1 |
PKGT: 2 |
PKGC: |
|
DIRECTIONS: Verdugo Rd/ Sagamore/ Ave 42/ Round Top/ Wawona
|
REMARKS: Discover one of the best neighborhoods
today: Eagle Rock Adjacent. The elegant double door entry leads to a
grand living room, amazing hardwood flooring, cozy fireplace. A brand
new kitchen, loaded with striking white cabinetry, granite counter tops,
over-sized dining area, new Stainless steel Appliances will impress
your favorite master chef. 2-New sliding glass doors makes it easy to
access the huge, easy care private Flat yard. Ideal for barbecuing,
gardening or entertaining friends/family. Featuring: 4-Bright bedrooms,
3-lovely bathrooms, including a fantastic master suite on the lower
level, the guest bedroom downstairs could be a great office or nursery.
The second story has 2-bedrooms,One full bath plus new Carpeting.The
lovely sublime color scheme will enhance any decor. Central Heating/Air.
Good Schools, Minutes from the new Americana, Downtown, Near the 5,
134, 110, and 210 Freeways. Shows well!

|
| ROOMS: Center Hall,Dining Area,Living,Master Bedroom,Patio Open,Walk-In Closet |
| OCC/SHOW: Appointment Only |
OH:
02/09/2014 (2:00PM-4:30PM)
|
| LP: $779,000 |
DOM/CDOM: 25/25 |
LD: 01/14/2014 |
|
OLP: $779,000 |
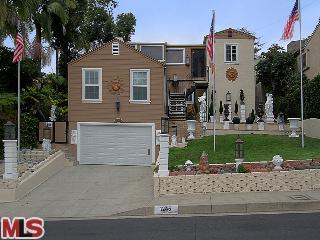
|
RES-SFR:
1245 HILL DR , LOS ANGELES ,CA
90041
|
MLS#: 13-720307 |
LP: $750,000
|
| AREA: (93)Eagle Rock |
STATUS:
A
|
VIEW: Yes |
MAP:
 565/C5
565/C5
|
| STYLE: Ranch |
YB: 1951 |
BR: 3 |
BA: 2.00 (1 1 0 0) |
| APN:
5691-020-020
|
ZONE: LAR1 |
HOD: $0.00 |
STORIES: 1 |
APX SF: 1,642/AS |
| LSE: |
GH: N/A |
POOL: No |
APX LDM: |
APX LSZ: 9,122/AS |
| LOP: |
PUD: |
FIREPL: 1 |
PKGT: 2 |
PKGC: 2 |
|
DIRECTIONS: From Colorado Blvd, go north on Monte Bonito and turn left on Hill Drive. House is on the right.
|
REMARKS: Back when Hill Drive was considered the
Bel Air of Eagle Rock, this midcentury traditional ranch was built to
take advantage of western views and the marine breeze that gently blows
through the neighborhood most afternoons. Perched up from the street,
once you ascend the 32 steps to the front door, you will find an easy
one-story floorplan that flows through to a large, flat backyard. Filled
with original detail, the kitchen even has a dishwasher and a trash
compactor that have been there since the 50s. According to the seller
there are original hardwood floors under the laminate, copper plumbing, a
newer wood fence enclosing the back yard, and an original fireplace,
sewer line and electrical system. Between the garage and the house,
there is a 576 sqft guest unit with original wainscoting in the main
room, an entry area and a 3/4 bath. The potential here is astonishing,
but it's also possible to just move in and begin to enjoy the good life
on a great block of Hill Drive.

|
| ROOMS: Dining,Entry,In-Law Suite,Living,Sun |
| OCC/SHOW: Appointment Only,Listing Agent Accompanies |
OH:
02/09/2014 (1:00PM-4:00PM)
|
| LP: $750,000 |
DOM/CDOM: 80/80 |
LD: 11/20/2013 |
|
OLP: $699,000 |
|
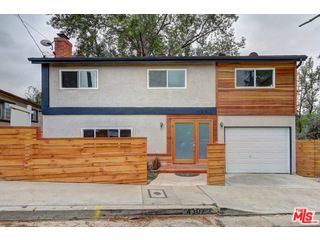
|
RES-SFR:
4307 MONT EAGLE PL , LOS ANGELES ,CA
90041
|
MLS#: 14-735677 |
LP: $729,000
|
| AREA: (93)Eagle Rock |
STATUS:
A
|
VIEW: Yes |
MAP:
 594/J1
594/J1
|
| STYLE: Art Deco |
YB: 1963 |
BR: 3 |
BA: 3.00 (3 0 0 0) |
| APN:
5474-042-027
|
ZONE: LAR1 |
HOD: |
STORIES: 2 |
APX SF: 1,524/VN |
| LSE: |
GH: N/A |
POOL: No |
APX LDM: |
APX LSZ: 5,006/VN |
| LOP: |
PUD: |
FIREPL: |
PKGT: |
PKGC: |
|
DIRECTIONS: See google maps
|
REMARKS: Here is a wonderful Mid-Century Modern
house in a great Eagle Rock location that has been tastefully brought
into the 21st Century by the highly prolific Northeast L.A. Developers,
Gobi, LLC. It basically has everything you want: open floor plan
downstairs, including living room (fireplace,) formal dining room and
kitchen and powder room. Upstairs are three bedrooms and two bathrooms,
including a large master suite and very spacious walk-in closet. It has a
great entertainer's back yard with canyon and mountain views. Central
heat and air. It is in turn-key condition and waiting for you!

|
| ROOMS: Breakfast Area,Living |
| OCC/SHOW: Combo Lock Box,Go Direct,Vacant |
OH:
02/09/2014 (1:00PM-4:00PM)
|
| LP: $729,000 |
DOM/CDOM: 1/1 |
LD: 02/07/2014 |
|
OLP: $729,000 |
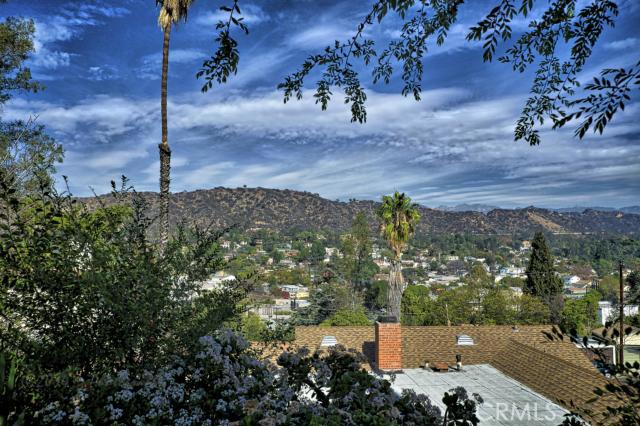
|
RES-SFR:
2438 Loy Lane , Los Angeles ,CA
90041
|
MLS#: OC14019425MR |
LP: $650,000
|
| AREA: (93)Eagle Rock |
STATUS:
A
|
VIEW: Yes |
MAP:

|
| STYLE: |
YB: 1950 |
BR: 3 |
BA: 2.00 (2 0 0 0) |
| APN:
5683-024-008
|
ZONE: |
HOD: $0.00 |
STORIES: |
APX SF: 1,658/PR |
| LSE: No |
GH: N/A |
POOL: No |
APX LDM: |
APX LSZ: 9,360/PR |
| LOP: |
PUD: |
FIREPL: |
PKGT: 2 |
PKGC: |
|
DIRECTIONS: Colorado Blvd to College View Ave, right on Loy Lane
|
REMARKS: This is a RARE FIND that doesn?t come up
too often. This ELEGANT home sits atop an EXCLUSIVE hillside in Eagle
Rock that boasts BREATH TAKING views of the city of Eagle Rock. This
BEAUTIFUL 3 bedroom 2 bath home has a large living room with a GORGEOUS
marble fireplace and a dining room that has a CLASSY brick fireplace.
Yes that's right, there are 2 fireplaces in this home! The LUXURIOUS
kitchen with granite counter tops and a bay window is perfect for
families of any size. Upgraded bathrooms, double pane windows, recessed
lighting, and plumbing throughout. Brand new complete HVAC and
Electrical Panel. Come see this HIDDEN GEM. This is a turn key, ready to
move in home!

|
| ROOMS: |
| OCC/SHOW: Call First,Go Direct,Supra Lock Box |
OH:
02/09/2014 (1:30PM-4:30PM)
|
| LP: $650,000 |
DOM/CDOM: 11/11 |
LD: 01/28/2014 |
|
OLP: $650,000 |
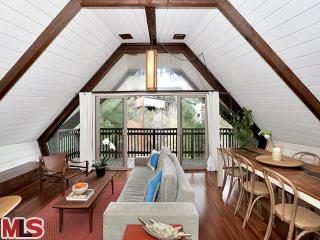
|
RES-SFR:
7035 WOODROW WILSON DR , LOS ANGELES ,CA
90068
|
MLS#: 14-734551 |
LP: $649,000
|
| AREA: (3)Sunset Strip - Hollywood Hills West |
STATUS:
A
|
VIEW: Yes |
MAP:
 593/D1
593/D1
|
| STYLE: Other |
YB: 1959 |
BR: 2 |
BA: 1.00 (1 0 0 0) |
| APN:
2429-016-042
|
ZONE: LAR1 |
HOD: |
STORIES: 0 |
APX SF: 1,204/VN |
| LSE: |
GH: N/A |
POOL: No |
APX LDM: |
APX LSZ: 2,711/VN |
| LOP: |
PUD: |
FIREPL: |
PKGT: |
PKGC: |
|
DIRECTIONS: From Mulholland Drive to Woodrow Wilson Dr
|
REMARKS: One of the few remaining opportunities
to own one of the iconic boathouses designed by famed LA mid century
architect, Harry Gesner. Featured in Curbed LA last year and nestled
high above the Cahuenga Pass, the 1959 Mid-Century, cozy canyon spot is 2
BD/1 BA and has views of the San Fernando Valley. The getaway from the
city retains easy access to the 101 Freeway and all the Studios.
Recently renovated kitchen- New carpet installed last week. Lite and
bright open living room, with wood beamed ceilings and wood burning
fireplace all leading to a large balcony with the canyon views … Please
do not disturb occupants- Must have appt with Listing agent. Open House
Sunday 2/9/14 from 1-4 PM

|
| ROOMS: Other |
| OCC/SHOW: Call LA 1 |
OH:
02/09/2014 (1:00PM-4:00PM)
|
| LP: $649,000 |
DOM/CDOM: 4/4 |
LD: 02/04/2014 |
|
OLP: $649,000 |
|
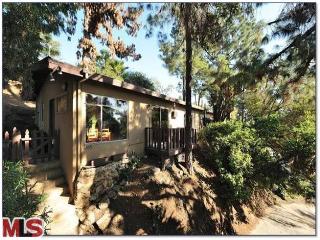
|
RES-SFR:
6335 LONGVIEW AVE , LOS ANGELES ,CA
90068
|
MLS#: 14-726325 |
LP: $649,000
|
| AREA: (30)Hollywood Hills East |
STATUS:
A
|
VIEW: Yes |
MAP:
 593/F3
593/F3
|
| STYLE: Mid-Century |
YB: 1954 |
BR: 2 |
BA: 1.00 (1 0 0 0) |
| APN:
5576-018-047
|
ZONE: LAR1 |
HOD: |
STORIES: 1 |
APX SF: 903/AS |
| LSE: No |
GH: N/A |
POOL: No |
APX LDM: |
APX LSZ: 6,348/AS |
| LOP: No |
PUD: No |
FIREPL: |
PKGT: 4 |
PKGC: 1 |
|
DIRECTIONS: Vine St. to Longview Ave.
|
REMARKS: NEXT SHOWINGS: SUNDAY OPEN HOUSE 1-4P
and TUESDAY OPEN HOUSE 11A-2P. Tenant is gone! We're finally able to
show this single-family Hollywood Hills home on an expansive lot for
under $650,000! Come home to this cozy canyon hideaway set up a private
drive amidst mature trees in hip Hollywood Dell. It's all about
hide-away living that's just a stroll from the bright lights of
Hollywood's theaters, restaurants, clubs and shops. Open floor plan
features high vaulted ceilings, rock fireplace and hearth, and kitchen
with butcher block counters. Outdoor patios and five-car parking
(including detached carport) make this sweet cottage perfect for
entertaining or just secluded R&R. Balcony views of the W Hotel,
Capitol Building, Hollywood Bowl fireworks and beyond. Cozy in the
winter, cool in the summer (with low utilities to match!). Plenty of
space for expansion (sample architectural blueprints available). Get
ready to live the Holllywood lifestyle...for a lot less than you thought
you could!

|
| ROOMS: Dining Area,Living,Patio Covered,Patio Open |
| OCC/SHOW: Other |
OH:
02/09/2014 (1:00PM-4:00PM)
|
| LP: $649,000 |
DOM/CDOM: 22/22 |
LD: 01/06/2014 |
|
OLP: $649,000 |
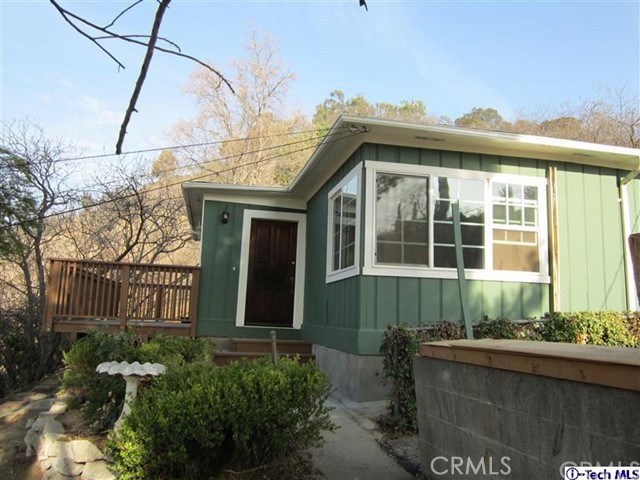
|
RES-SFR:
3630 Division Street , Los Angeles ,CA
90065
|
MLS#: 214003297IT |
LP: $585,000
|
| AREA: (95)Mount Washington |
STATUS:
A
|
VIEW: Yes |
MAP:
 594/J3
594/J3
|
| STYLE: Cottage |
YB: 1948 |
BR: 2 |
BA: 2.00 (1 0 1 0) |
| APN:
5464-003-019
|
ZONE: LAR1 |
HOD: $0.00 |
STORIES: 0 |
APX SF: 1,200/ES |
| LSE: No |
GH: N/A |
POOL: No |
APX LDM: |
APX LSZ: 5,190/PR |
| LOP: |
PUD: |
FIREPL: |
PKGT: 2 |
PKGC: 0 |
|
DIRECTIONS: Eagle Rock Blvd to El Paso, turn left(going south) on Division. House is on left side just before Primavera.
|
REMARKS: Wow! A sweet gated cottage perched high
above the street with a deck taking advantage of the view! There is a
one car garage to the property at the base of the hill on Division. Has a
new foundation. Also has new windows, roof, plumbing, electrical panel,
and appliances! Still has lots of charm including refurbished hardwood
floors. There is a patio area with a shaded grassy yard. Yes, there are
steps to the house but there is a driveway with access to the property
from Primavera.

|
| ROOMS: Dining Area |
| OCC/SHOW: Call First,Keybox,Supra Lock Box |
OH:
02/09/2014 (12:00AM-12:00AM)
|
| LP: $585,000 |
DOM/CDOM: 16/16 |
LD: 01/23/2014 |
|
OLP: $585,000 |
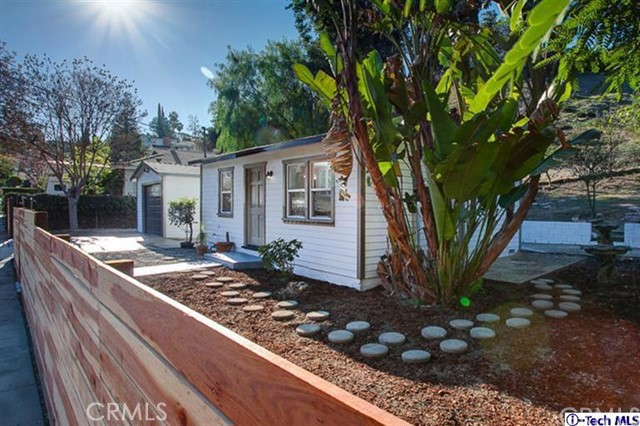
|
RES-SFR:
1327 El Paso Drive , Los Angeles ,CA
90065
|
MLS#: 213008829IT |
LP: $410,000
|
| AREA: (95)Mount Washington |
STATUS:
A
|
VIEW: No |
MAP:
 594/J2
594/J2
|
| STYLE: Bungalow |
YB: 1948 |
BR: 1 |
BA: 1.00 (1 0 0 0) |
| APN:
5472-003-077
|
ZONE: LARE11 |
HOD: $0.00 |
STORIES: 1 |
APX SF: 480/PR |
| LSE: No |
GH: N/A |
POOL: No |
APX LDM: |
APX LSZ: 9,776/PR |
| LOP: |
PUD: |
FIREPL: |
PKGT: 0 |
PKGC: 0 |
|
DIRECTIONS: *From Eagle Rock Blvd, turn east on
El Paso. 1327 is on the right after crossing Toland, before Division.
*From Avenue 50, turn west on El Paso, 1327 is located on the left
after crossing Division Street.
|
REMARKS: Additional LARGE, EXPANSIVE LOT is
included with this remodeled residence (APN #5472-003-086). Buyer
should check with city. There is a separate finished garage with laundry
hook-ups, which could be converted to a den or office. Gorgeous eat-in
kitchen with Stilestone counters, attractive lighting and hardware &
breakfast bar, newer roof, windows, doors, hardwood floors, kitchen
cabinets, bathroom fixtures & tile. Lovely side yard, including a
large 2nd lot. Lot is fenced, making this property very private.

|
| ROOMS: |
| OCC/SHOW: Go Direct,See Remarks,Supra Lock Box,Vacant |
OH:
02/09/2014 (1:00PM-4:00PM)
|
| LP: $410,000 |
DOM/CDOM: 24/24 |
LD: 01/15/2014 |
|
OLP: $425,000 |


























No comments:
Post a Comment
hang in there. modernhomeslosangeles just needs a quick peek before uploading your comment. in the meantime, have a modern day!