 |
| 11308 Dona Teresa Drive, Studio City - 1961 - $1,750,000 |
There are 15 single-family mid-century modern open house listings for February 9 in the hills of Studio City, Sherman Oaks, Encino and
Tarzana, south of
Ventura Blvd. There are 3 new listings being offered for view
tomorrow.
The weather forecast for February 9 is calling for mostly sunny skies
with temperatures in the mid-60s. Sunset is at 5:32pm.
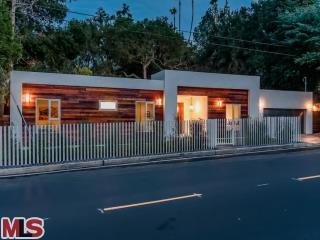
|
RES-SFR:
3350 FRYMAN RD , STUDIO CITY ,CA
91604
|
MLS#: 14-730531 |
LP: $2,998,000
|
| AREA: (73)Studio City |
STATUS:
A
|
VIEW: No |
MAP:
 562/G7
562/G7
|
| STYLE: Modern |
YB: 1967 |
BR: 5 |
BA: 5.00 (4 0 1 0) |
| APN:
2381-016-003
|
ZONE: LARE15 |
HOD: |
STORIES: 2 |
APX SF: 4,944/AS |
| LSE: |
GH: N/A |
POOL: No |
APX LDM: 99x89/AS |
APX LSZ: 8,607/AS |
| LOP: |
PUD: |
FIREPL: |
PKGT: 4 |
PKGC: 2 |
|
DIRECTIONS: Laurel Canyon south from Ventura
Blvd, 3rd traffic light turn right on Fryman Road......or ....North on
Laurel Canyon from Mulholland Drive turn left at 3rd traffic light onto
Fryman Road.
|
REMARKS: Spectacularly remodeled architectural
masterpiece centered in the heart of the celebrity enclave "Fryman
Estates," just seconds from popular Fryman hiking trails.This 2 story
residence has been meticulously designed with vast entertaining spaces
that include a showroom kitchen, featuring two 8 foot islands, Italian
cabinetry, Venato slab marble, professional Thermador appliances, and a
80" HDTV.The great room flows out through floor-to-ceiling sliding doors
to balconies shaded by mature oak trees.The tour-de-force luxury master
suite features its own balcony, custom walk-in closets. Spa-like master
bathroom retreat w/ wet room, Japanese "airbath" soaker tub, ceiling
tub filler, and a private patio.Descend a floating staircase surrounded
by walls of glass & be mesmerized by the 160" screen media room
& game room. Sanctuary-like backyard offers the best of wide-open
grass, and a large wood deck for bbq, al fresco dining, & lounging.
Control 4 "smart home" controls all from smart phone.

|
| ROOMS: Billiard
Room,Breakfast,Breakfast Area,Breakfast Bar,Dining Area,Family,Formal
Entry,Great Room,Home Theatre,Living,Master Bedroom,Media,Patio
Covered,Patio Open,Rec Room,Utility,Walk-In Closet |
| OCC/SHOW: Appointment Only,Listing Agent Accompanies |
OH:
02/09/2014 (1:00PM-3:30PM)
|
| LP: $2,998,000 |
DOM/CDOM: 21/21 |
LD: 01/18/2014 |
|
OLP: $2,998,000 |
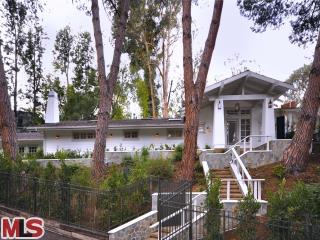
|
RES-SFR:
3219 OAKDELL LN , STUDIO CITY ,CA
91604
|
MLS#: 14-734999 |
LP: $2,695,000
|
| AREA: (73)Studio City |
STATUS:
A
|
VIEW: Yes |
MAP:
 592/H1
592/H1
|
| STYLE: Craftsman |
YB: 1961 |
BR: 3 |
BA: 4.00 (3 0 1 0) |
| APN:
2381-017-006
|
ZONE: LARE15 |
HOD: |
STORIES: 1 |
APX SF: 2,731/VN |
| LSE: |
GH: N/A |
POOL: Yes |
APX LDM: |
APX LSZ: 14,955/VN |
| LOP: No |
PUD: |
FIREPL: 1 |
PKGT: |
PKGC: 2 |
|
DIRECTIONS: Laurel Canyon to Oakdell Road to Oakell Lane
|
REMARKS: Gracefully situated on a gated knoll
surrounded by towering trees in Fryman Cyn, this chic 3 + 3.5 is the
epitome of relaxed sophistication. Paying homage to Calif's classic
Craftsman, the residence is a harmonious example of architecture
enhancing nature. The spacious home is flooded w/natural light. A
soothing fountain & dramatic 2 story entry highlight the inviting
entry while oak flrs, skylights, designer accents & clean lines
enhance the home. Numerous French drs transition interior/exterior
spaces w/ease creating a wonderful entertainers flow. Common rms include
a great rm w/beamed cathedral clngs & marble two way frplc into the
bright airy living rm which overlooks a romantic patio. The custom
details continue in the gourmet cntr isl kit w/subway tile backsplash,
marble cntrs, farmhouse sink, brkfst bar, WI pantry & topline apls.
Mstr ste w/lg WI closet & lux bath. Zen-like grnds w/ pool &
ample patio. Video surveillance, home audio, home automation pre-wired
& great location.

|
| ROOMS: Breakfast Bar,Dining Area,Living,Master Bedroom,Pantry,Patio Open,Walk-In Closet |
| OCC/SHOW: Appointment Only,Call LA 1,Listing Agent Accompanies |
OH:
02/09/2014 (1:00PM-4:00PM)
|
| LP: $2,695,000 |
DOM/CDOM: 3/3 |
LD: 02/05/2014 |
|
OLP: $2,695,000 |
|

|
RES-SFR:
4030 Stansbury Avenue , Sherman Oaks ,CA
91423
|
MLS#: SR14003074CN |
LP: $1,750,000
|
| AREA: (72)Sherman Oaks |
STATUS:
A
|
VIEW: No |
MAP:

|
| STYLE: Contemporary |
YB: 1961 |
BR: 4 |
BA: 5.00 (4 0 1 0) |
| APN:
2266-027-006
|
ZONE: |
HOD: $0.00 |
STORIES: |
APX SF: 3,476/SE |
| LSE: No |
GH: N/A |
POOL: Yes |
APX LDM: |
APX LSZ: 8,770/PR |
| LOP: |
PUD: |
FIREPL: |
PKGT: 2 |
PKGC: |
|
DIRECTIONS:
|
REMARKS: Gated south of the boulevard celebrity
owned architectural/modern masterpiece on one of Sherman Oaks most
desired streets & neighborhoods & is close to shopping, dining
& entertainment. Enter this magnificent home through the double door
entry that lead to the foyer. Just off the foyer is a stylish den w
French doors that lead to a tranquil Zen area. The living room has
soaring exposed beam ceilings & expansive windows that drench the
room in natural light, a fireplace, French doors to the back yard plus
wood floors that run throughout much of this homes interior. Adjacent to
the living room is an open & bright formal dining room w more
French doors to the back yard. The Granite gourmet cooks kitchen has a
large island that centers the room, stainless steel appliances including
a Viking 6 burner stove, custom cabinetry plus a large eating area
& more French door to the back yard. There?s a downstairs retreat w
separate entrance (could be maids) plus 3 upstairs bedrooms including a
master suite w/ high ceilings, 2 closets, skylights & full bath w
spa tub, double sinks, vanity & separate shower. Large, grassy,
gated & landscaped front & back yards & a pool w fountains,
covered patio, sports court & lounging areas help complete this
homes refined elegance

|
| ROOMS: Breakfast Bar,Den,Formal Entry,Great Room,Guest-Maids Quarters,Living |
| OCC/SHOW: 24-hr Notice,Alarm on Property,Appointment Only,Do Not Contact Occupant,Listing Agent Accompanies,Restricted Access |
OH:
02/09/2014 (1:00PM-4:00PM)
|
| LP: $1,750,000 |
DOM/CDOM: 33/33 |
LD: 01/06/2014 |
|
OLP: $1,750,000 |
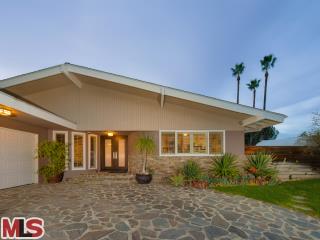
|
RES-SFR:
11308 DONA TERESA DR , STUDIO CITY ,CA
91604
|
MLS#: 14-733175 |
LP: $1,750,000
|
| AREA: (73)Studio City |
STATUS:
A
|
VIEW: Yes |
MAP:
 562/J7
562/J7
|
| STYLE: Contemporary |
YB: 1961 |
BR: 3 |
BA: 3.00 (2 0 1 0) |
| APN:
2381-010-012
|
ZONE: LARE15 |
HOD: |
STORIES: 1 |
APX SF: 2,134/VN |
| LSE: |
GH: N/A |
POOL: Yes |
APX LDM: |
APX LSZ: 11,261/VN |
| LOP: |
PUD: |
FIREPL: |
PKGT: |
PKGC: |
|
DIRECTIONS: North of Mulholland & West of
Laurel Canyon. Traveling North on Laurel Canyon, turn left onto Dona
Dorotea; right on Dona Evita and then right on Dona Teresa.
|
REMARKS: This sexy, one-story contemporary,
tucked away in Studio City, belies its sophisticated renovation that
offers the best of life in the hills. At over 11,000 square feet
(approx.), the lot is rife with an array of fruit trees that shroud a
heated saltwater pool & spa and juxtapose an elegant privacy with
explosive city and mountain views. Inside, a gracious, open floor-plan
with a sunken living room and a stone fireplace opens, through sliding
doors, to a loggia perfect for Al fresco dining. A sleek, gourmet
kitchen with Viking appliances features vaulted ceilings, skylights and
bay windows that look out to a grassy yard. A center hallway adjoins a
den and the three bedrooms, including a sumptuous en-suite master (with
steam shower and soaking tub) that opens to the backyard and views of
the city. Too many design decisions to detail. A collector's space -
curated for the discriminating life.

|
| ROOMS: Den,Dining Area,Living,Master Bedroom,Patio Covered |
| OCC/SHOW: Call LA 1,Call LA 2 |
OH:
02/08/2014 (1:00PM-4:00PM)
|
| LP: $1,750,000 |
DOM/CDOM: 10/10 |
LD: 01/29/2014 |
|
OLP: $1,750,000 |
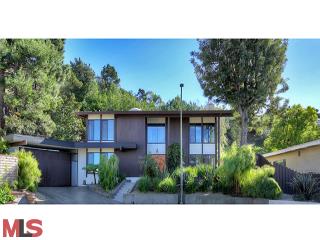
|
RES-SFR:
3172 DONA SUSANA DR , STUDIO CITY ,CA
91604
|
MLS#: 14-730673 |
LP: $1,699,000
|
| AREA: (73)Studio City |
STATUS:
A
|
VIEW: Yes |
MAP:
 562/J7
562/J7
|
| STYLE: Mid-Century |
YB: 1964 |
BR: 3 |
BA: 3.00 (2 0 1 0) |
| APN:
2380-033-011
|
ZONE: LARE15 |
HOD: |
STORIES: 2 |
APX SF: 2,815/VN |
| LSE: No |
GH: N/A |
POOL: No |
APX LDM: |
APX LSZ: 16,404/VN |
| LOP: No |
PUD: No |
FIREPL: 2 |
PKGT: 4 |
PKGC: 2 |
|
DIRECTIONS: From Laurel Canyon, go east on Mulholland drive, left on Dona Pegita, right on Dona Susana.
|
REMARKS: Perched atop the hills, at the edge of a
quiet cul-de-sac, sits a mid-century modern oasis. Meticulously
re-imagined by a celebrated designer, this turn key home represents the
finest in California indoor/outdoor living. Walls of glass open up to a
gorgeous, lushly landscaped yard on an oversized lot with outdoor
dining, fire pit, and a flat grassy area. Citrus trees and a hanging
chair adorn this woodsy backyard, which is often visited by neighborhood
deer. Inside, a vast great room is flanked by double fireplaces and an
abundance of natural light. A state of the art kitchen hosts a breakfast
bar, large farmhouse sink, and comes complete with bosch refrigerator
and duel fuel AGA range. Upstairs, two large guest bedrooms and a
beautiful guest bath are overshadowed by the impressive master suite,
complete with a dream closet and free standing modern soaking tub.
There's even a secret room in this playful home: come visit and see if
you can find it!

|
| ROOMS: Breakfast Area,Breakfast Bar,Dining,Family,Living,Master Bedroom,Patio Open,Powder |
| OCC/SHOW: Call LA 1,Listing Agent Accompanies |
OH:
02/09/2014 (1:00AM-4:00PM)
|
| LP: $1,699,000 |
DOM/CDOM: 19/19 |
LD: 01/20/2014 |
|
OLP: $1,699,000 |
|
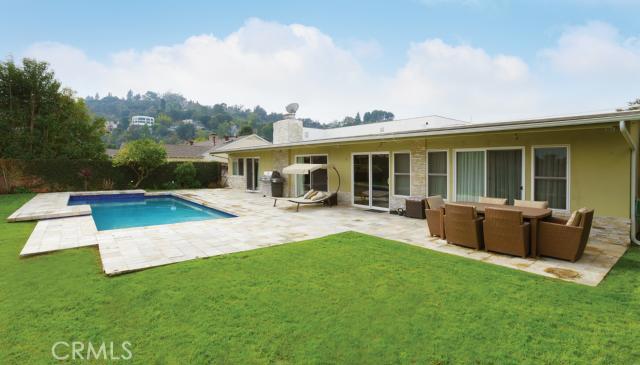
|
RES-SFR:
3514 Cody Road , Sherman Oaks ,CA
91403
|
MLS#: SR14023067CN |
LP: $1,699,000
|
| AREA: (72)Sherman Oaks |
STATUS:
A
|
VIEW: Yes |
MAP:
 561/H7
561/H7
|
| STYLE: Contemporary |
YB: 1957 |
BR: 5 |
BA: 4.00 (2 2 0 0) |
| APN:
2278-021-004
|
ZONE: |
HOD: $0.00 |
STORIES: |
APX SF: 2,871/PR |
| LSE: No |
GH: N/A |
POOL: Yes |
APX LDM: |
APX LSZ: 23,541/PR |
| LOP: |
PUD: |
FIREPL: |
PKGT: 6 |
PKGC: |
|
DIRECTIONS: Ventura Blvd to Sepulveda South, left on Valley Vista, right on Woodcliff, left on Cody Rd
|
REMARKS: Views... Views... Views... Beautifully
remodeled 2,871 sf (apx) single-story pool home in the hills of Sherman
Oaks with gorgeous canyon and city lights views. Situated one block from
Mulholland Drive and located near several high-quality schools. This
prized location boasts 5 bedrooms, 4 bathrooms, a recently remodeled
kitchen with soft-close doors as well as Viking and Wolf appliances. If
you are in the market, you can't afford to miss out on this beautiful
home.

|
| ROOMS: Jack And Jill |
| OCC/SHOW: Appointment Only,Call First,Call LA 1,Do Not Contact Occupant |
OH:
02/08/2014 (1:00PM-4:00PM)
|
| LP: $1,699,000 |
DOM/CDOM: 5/5 |
LD: 02/03/2014 |
|
OLP: $1,699,000 |
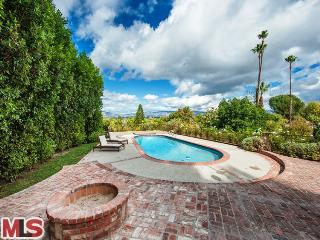
|
RES-SFR:
4919 MATULA DR , TARZANA ,CA
91356
|
MLS#: 13-712127 |
LP: $1,419,000
|
| AREA: (60)Tarzana |
STATUS:
A
|
VIEW: Yes |
MAP:
 560/H3
560/H3
|
| STYLE: Other |
YB: 1956 |
BR: 4 |
BA: 4.00 (3 0 1 0) |
| APN:
2176-029-018
|
ZONE: LARA |
HOD: $0.00 |
STORIES: 2 |
APX SF: 3,915/AP |
| LSE: |
GH: N/A |
POOL: Yes |
APX LDM: |
APX LSZ: 21,280/AS |
| LOP: |
PUD: |
FIREPL: |
PKGT: 4 |
PKGC: |
|
DIRECTIONS: Wells to Topeka, South to Brewster.
Go left on Brewster to Matula. Turn R on Matula - property is at end of
the cul de sac on the right
|
REMARKS: BOM- Buyer Could Not Get Loan! An LA
TIMES "HOT PROPERTY," this character home is located on a serene
cul-de-sac S of the Blvd. Upon entry, the private celebrity estate with
lush setting offers spectacular views. The charming living room welcomes
guests with a fireplace, massive windows & hardwood floors. An open
floor plan includes a spacious family room with high ceilings, wet bar
& another FP. A formal dining room & chef's kitchen with granite
counters, island & breakfast room combine to create a warm
family-gathering space. On the lower level there are 3 bedrooms, one w/
remodeled bath, & a huge bonus/media room. The upstairs Master
retreat exudes warmth - high ceilings, romantic FP, gracious windows
& private balcony. Also featured: a huge walk-in closet & an en
suite bath w/ sumptuous tub. Entertain al fresco on the covered patio
with adjoining lawn, orchard, BBQ area & fire pit or relax by the
pool w/ decks & marvelous views. Wilbur School! (Just appraised at
more that 1.4M)

|
| ROOMS: Breakfast
Area,Den,Dining Area,Entry,Great Room,Living,Master Bedroom,Pantry,Patio
Covered,Patio Open,Rec Room,Study/Office,Walk-In Closet,Other |
| OCC/SHOW: Call LA 1,Combo Lock Box,Registration Required |
OH:
02/09/2014 (1:00PM-4:00PM)
|
| LP: $1,419,000 |
DOM/CDOM: 103/103 |
LD: 10/28/2013 |
|
OLP: $1,489,000 |

|
RES-SFR:
4673 Ellenita Avenue , Tarzana ,CA
91356
|
MLS#: SR14015637CN |
LP: $1,395,000
|
| AREA: (60)Tarzana |
STATUS:
A
|
VIEW: Yes |
MAP:

|
| STYLE: Mediterranean |
YB: 1965 |
BR: 5 |
BA: 5.00 (2 2 1 0) |
| APN:
2178-012-028
|
ZONE: |
HOD: $0.00 |
STORIES: 2 |
APX SF: 3,698/PR |
| LSE: No |
GH: N/A |
POOL: No |
APX LDM: |
APX LSZ: 21,403/PR |
| LOP: |
PUD: |
FIREPL: |
PKGT: 2 |
PKGC: |
|
DIRECTIONS: Take Vanalden Ave South of Ventura
Blvd, Drive about 1 mile and turn right on Rosita, then after 4 blocks
turn left on Ellenita.
|
REMARKS: This open floor plan entertainers house
has been remodeled recently with excellent taste. Living, dining, and
family rooms as well as Kitchen, and powder room with separate maid's
living quarter and shower with water jet. A huge master bedroom, sitting
area and a master bathroom with steam sauna and water jet, A second
bedroom and bathroom adjacent to master bedroom, 2 other bedrooms, with
water jet shower, on other side of staircase. Large Kitchen with plenty
of cabinets, industrial cook-top, subzero refrigerator, high ceilings
with crown molding throughout. There are 4 fireplaces in this house, in
master bedroom and master bath and 3rd one in smaller bedroom as well as
in Family room, dual entry door, beautiful foyer, designer staircase
with large handcrafted window glass overlooking the city. Surround sound
system installed in family room, as well as Security system with
sensors at windows and doors. In the back you'll find large patio
overlooking the Valley. Swimming pool has been filled (owner's choice)
and could be recovered back to its original shape. Rooftop sitting area
w/ 360 degree view of city and mountain. Beautiful water fall at front
of the house & hundreds of balusters. This house is unique.

|
| ROOMS: Breakfast Bar,Guest-Maids Quarters |
| OCC/SHOW: Alarm on Property,Appointment Only,Call LA 1,Do Not Contact Occupant,Drive By |
OH:
02/09/2014 (1:00PM-4:00PM)
|
| LP: $1,395,000 |
DOM/CDOM: 17/17 |
LD: 01/22/2014 |
|
OLP: $1,395,000 |
|
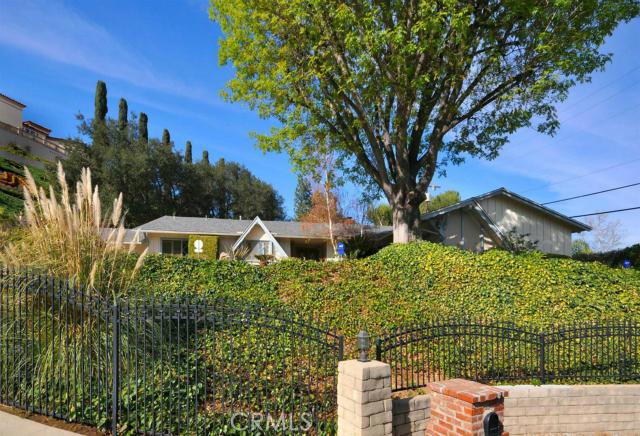
|
RES-SFR:
4053 Harclare Lane , Encino ,CA
91436
|
MLS#: SR14024909CN |
LP: $1,379,000
|
| AREA: (62)Encino |
STATUS:
A
|
VIEW: Yes |
MAP:

|
| STYLE: Ranch |
YB: 1957 |
BR: 5 |
BA: 3.00 (3 0 0 0) |
| APN:
2291-016-023
|
ZONE: |
HOD: $0.00 |
STORIES: |
APX SF: 2,909/PR |
| LSE: No |
GH: N/A |
POOL: Yes |
APX LDM: |
APX LSZ: 19,538/PR |
| LOP: |
PUD: |
FIREPL: |
PKGT: 2 |
PKGC: |
|
DIRECTIONS:
|
REMARKS: This classic California ranch is located
behind gates on a sprawling knoll at the end of a cul-de-sac in the
acclaimed Lanai Road Elementary School District. The single story 5
bedroom 3 bath home offers comfortable living in a great central Encino
location. An abundance of natural light floods the home through
numerous windows while sliding glass doors providing a fantastic
indoor/outdoor flow for entertaining. The flexible floor plan is
enhanced by wood floors, plantation shutters, a living room with raised
hearth brick fireplace, formal dining room with indoor grill,
den/playroom (5th bedroom) and a chef?s kitchen with granite counters,
double oven, ample cabinetry and pantry. Generously sized secondary
bedrooms compliment the spacious master suite which features a
professionally organized cedar lined walk-in closet and a luxurious
tumbled travertine bath with multi-head steam shower and air jet tub.
Relaxing landscaped grounds reflect a casual outdoor lifestyle and
feature an ample sized patio and a swimmer?s pool. Other amenities
include a video surveillance system, secondary master suite/guest
quarters with private entrance, tons of storage and beautiful tree top
views.

|
| ROOMS: Den,Dining,Living,Patio Covered |
| OCC/SHOW: 24-hr Notice,Appointment Only,Call LA 1,Listing Agent Accompanies |
OH:
02/09/2014 (1:00PM-4:00PM)
|
| LP: $1,379,000 |
DOM/CDOM: 3/3 |
LD: 02/05/2014 |
|
OLP: $1,379,000 |
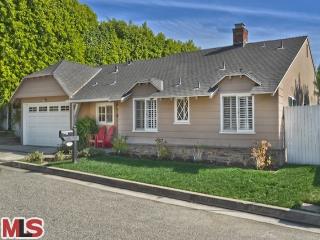
|
RES-SFR:
15501 BRIARWOOD DR , SHERMAN OAKS ,CA
91403
|
MLS#: 14-733979 |
LP: $1,299,000
|
| AREA: (72)Sherman Oaks |
STATUS:
A
|
VIEW: Yes |
MAP:
 561/G6
561/G6
|
| STYLE: Traditional |
YB: 1955 |
BR: 3 |
BA: 3.00 (3 0 0 0) |
| APN:
2281-019-004
|
ZONE: LARE15 |
HOD: |
STORIES: 1 |
APX SF: 2,240/OT |
| LSE: No |
GH: None |
POOL: No |
APX LDM: 78x130/AS |
APX LSZ: 10,103/AS |
| LOP: No |
PUD: No |
FIREPL: 1 |
PKGT: 2 |
PKGC: |
|
DIRECTIONS: South of Valley Vista, Wet of Woodcliff Road. Woodcliff Road to Deerhorn Road to Briarwood Drive
|
REMARKS: Located South of the Blvd. in the hills
of Sherman Oaks, this remodeled one story Traditional home on a
cul-de-sac offers beautiful canyon and mountain views. Lot's of
character with high wood beam ceilings, built-in bookcases and corner
stone fireplace. Hardwood floors in most rooms, living and dining area
with built-in wine cooler and French doors that open to the
entertainer's patio. Great family room with 14 ft. ceilings and lot's f
windows looking out to the views. Spacious master suite also has views
and a private attached bath with glass shower and separate bathtub.
Large grass yard, covered patio and lounging areas with fire pit. Indoor
laundry room plus attached garage with direct entry. Close to
Mulholland Drive and Ventura Blvd.

|
| ROOMS: Dining Area,Family,Living |
| OCC/SHOW: Appointment Only |
OH:
02/09/2014 (1:00PM-4:00PM)
|
| LP: $1,299,000 |
DOM/CDOM: 7/7 |
LD: 02/01/2014 |
|
OLP: $1,299,000 |
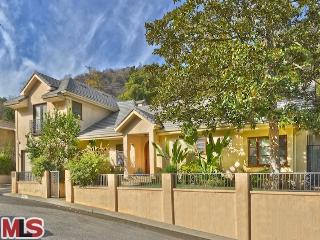
|
RES-SFR:
3645 LONGVIEW VALLEY RD , SHERMAN OAKS ,CA
91423
|
MLS#: 13-722393 |
LP: $1,299,000
|
| AREA: (72)Sherman Oaks |
STATUS:
A
|
VIEW: No |
MAP:
 562/A6
562/A6
|
| STYLE: Traditional |
YB: 1953 |
BR: 4 |
BA: 5.00 (1 3 1 0) |
| APN:
2274-006-007
|
ZONE: LARE15 |
HOD: |
STORIES: 1 |
APX SF: 2,600/OT |
| LSE: No |
GH: None |
POOL: Yes |
APX LDM: |
APX LSZ: 11,304/AS |
| LOP: No |
PUD: No |
FIREPL: |
PKGT: 2 |
PKGC: |
|
DIRECTIONS: North of Mulholland Drive and East of Beverly Glen. Enter off of Beverly Glen south of Valley Vista
|
REMARKS: Custom designed 4 bedroom plus office
located on a flat cul-de-sac street close to Ventura Blvd. and
Mulholland Drive. Open, airy living space with high ceilings, hardwood
and stone floors, recessed lighting and glass doors that open to the
entertainers yard with patio, pool and spa. Large kitchen with Viking
appliances and granite counters opens to the dining and living areas. 2
bedrooms downstairs each include a private attached bathroom. Spacious
master suite with high ceilings, luxurious bathroom with dual vanities,
large glass shower plus soaking tub and walk-in closet. Additional
bedroom suite upstairs also has a private attached bathroom. Quality
materials, wood double pane windows and doors, crown moldings and
creative use of stone surfaces. Pool and spa with waterfall, grill area
and lounging patio areas. Professionally landscaped, gated front entry.
Feels like a new home.

|
| ROOMS: Den/Office,Dining Area,Living,Master Bedroom |
| OCC/SHOW: Appointment w/List. Office |
OH:
02/09/2014 (1:00PM-4:00PM)
|
| LP: $1,299,000 |
DOM/CDOM: 67/67 |
LD: 12/03/2013 |
|
OLP: $1,299,000 |
|
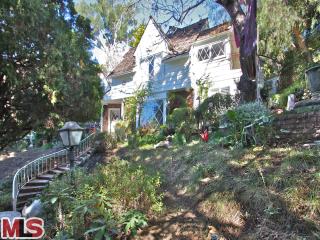
|
RES-SFR:
3724 BUENA PARK DR , STUDIO CITY ,CA
91604
|
MLS#: 14-734007 |
LP: $1,295,000
|
| AREA: (73)Studio City |
STATUS:
A
|
VIEW: Yes |
MAP:
 562/H6
562/H6
|
| STYLE: Traditional |
YB: 1950 |
BR: 3 |
BA: 2.00 (2 0 0 0) |
| APN:
2369-029-016
|
ZONE: LAR1 |
HOD: |
STORIES: 2 |
APX SF: 3,492/VN |
| LSE: |
GH: Det'd |
POOL: No |
APX LDM: |
APX LSZ: 15,802/VN |
| LOP: |
PUD: |
FIREPL: |
PKGT: |
PKGC: |
|
DIRECTIONS: head east on Laurel terrace from
Laurel Canyon, stay to the right onto Sunshine terrace and make a left
on Buena Park. The home will be on your right..
|
REMARKS: In a peaceful neighborhood, south of
Ventura boulevard and in the Carpenter School district, sits this home,
full of character and charm. A guest house above the garage serves
currently as an office and offers privacy and lovely natural light. As
you enter through the large original dutch entry doors, you will find a
large living room and a den, a family room, eat in kitchen with an
island, walk in pantry and a spacious master suite. Two additional
bedrooms make up the near 3500 SF of living space in this home which
includes a large yard that has a wonderful hill for gardening and
growing your own fruits and vegetables. A truly magical home.

|
| ROOMS: Breakfast Area,Living,Master Bedroom,Office |
| OCC/SHOW: Call LA 1 |
OH:
02/09/2014 (1:00PM-4:00PM)
|
| LP: $1,295,000 |
DOM/CDOM: 5/5 |
LD: 02/03/2014 |
|
OLP: $1,295,000 |

|
RES-SFR:
5300 Melvin Avenue , Tarzana ,CA
91356
|
MLS#: SR13190037CN |
LP: $1,200,000
|
| AREA: (60)Tarzana |
STATUS:
A
|
VIEW: Yes |
MAP:

|
| STYLE: Traditional |
YB: 1959 |
BR: 4 |
BA: 5.00 (4 0 1 0) |
| APN:
2164-023-023
|
ZONE: |
HOD: $0.00 |
STORIES: 1 |
APX SF: 2,881/PR |
| LSE: No |
GH: N/A |
POOL: Yes |
APX LDM: |
APX LSZ: 18,350/PR |
| LOP: |
PUD: |
FIREPL: |
PKGT: 2 |
PKGC: |
|
DIRECTIONS: Ventura Blvd. to Shirley to Collier to Melvin
|
REMARKS: Traditional pool home with views !! This
spectacular property located on a quiet cul-de-sac in the highly
desirable south of blvd. location. Almost 3000 sq.ft open bright floor
plan and amazing bonus family room with custom built-in entertainment
center. Crown molding, plantation shutter, hardwood flooring and
architectural details were not overlooked in the design. Newly updated
kitchen with island and granite. Chefs oven, stove, stainless
appliances. A separate maids/guest quarters has own bath and separate
entrance. Attached garage. Backyard bbq, grassy play area its an
entertainers dream. City lights completes this tranquil home.

|
| ROOMS: |
| OCC/SHOW: Appointment Only,Call First,Call LA 1 |
OH:
02/09/2014 (2:00PM-5:00PM)
|
| LP: $1,200,000 |
DOM/CDOM: 129/235 |
LD: 09/18/2013 |
|
OLP: $1,299,950 |
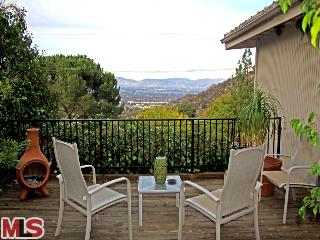
|
RES-SFR:
3305 COY DR , SHERMAN OAKS ,CA
91423
|
MLS#: 13-720523 |
LP: $1,199,000
|
| AREA: (72)Sherman Oaks |
STATUS:
A
|
VIEW: Yes |
MAP:
 562/A7
562/A7
|
| STYLE: Mid-Century |
YB: 1966 |
BR: 3 |
BA: 2.00 (1 1 0 0) |
| APN:
2274-022-010
|
ZONE: LARE15 |
HOD: $0.00 |
STORIES: 1 |
APX SF: 2,130/AS |
| LSE: |
GH: N/A |
POOL: No |
APX LDM: |
APX LSZ: 8,170/AS |
| LOP: |
PUD: |
FIREPL: |
PKGT: |
PKGC: |
|
DIRECTIONS: North of Mulholland, off Beverly Glen.South of Ventura Blvd
|
REMARKS: AMAZING LOCATION! Perched halfway
between the Beverly Glen Center and the Ventura Blvd shopping and dining
strip. This beautiful home features 3 bedrooms - 2 bathrooms, gorgeous
views of the valley and the hill, large open floor plan, with romantic
fireplace, large master bedroom suite with views, double walk-ins and
vaulted ceilings. A GREAT PLACE TO CALL HOME.

|
| ROOMS: Breakfast Bar,Den,Dining Area,Entry,Living,Master Bedroom,Walk-In Closet |
| OCC/SHOW: Supra Lock Box,Vacant |
OH:
02/09/2014 (1:00PM-4:00PM)
|
| LP: $1,199,000 |
DOM/CDOM: 74/74 |
LD: 11/26/2013 |
|
OLP: $1,199,000 |
|

|
RES-SFR:
3815 Valley Meadow Road , Encino ,CA
91436
|
MLS#: SR14024130CN |
LP: $1,199,000
|
| AREA: (62)Encino |
STATUS:
A
|
VIEW: Yes |
MAP:

|
| STYLE: Contemporary |
YB: 1952 |
BR: 2 |
BA: 2.00 (1 1 0 0) |
| APN:
2286-016-022
|
ZONE: LARE15 |
HOD: $0.00 |
STORIES: |
APX SF: 2,420/PR |
| LSE: No |
GH: N/A |
POOL: No |
APX LDM: |
APX LSZ: 34,267/PR |
| LOP: |
PUD: |
FIREPL: |
PKGT: 2 |
PKGC: |
|
DIRECTIONS: West of Sepulveda Blvd., South of Royal Oak Rd.
|
REMARKS: Attention builders and investors.
Property is being sold AS-IS for land value and development opportunity.
Approx. 3/4 acre lot in Encino?s Royal Oaks estate neighborhood. The
existing single story 2 bedroom mid-century contemporary home has
approximately 2420 sq. ft., was custom built by the original owners, and
has never been on the market. The house is set up off the street on a
gentle knoll and is graced with beautiful mature trees. The living room
is spacious with vaulted ceilings and a fireplace, and there is a
formal dining room. A breezeway separates the house from the two-car
garage. Seller will not pay for termite, and retrofitting will be at
buyer?s expense. Easy Westside access and close to Ventura Boulevard
shops, restaurants, and the Galleria. Lanai Road School. This is a
trust sale. No court approval required. Elderly seller passed away
peacefully on the property.

|
| ROOMS: Dining,Entry,Formal Entry,Living |
| OCC/SHOW: Appointment Only,Call LA 1,Listing Agent Accompanies |
OH:
02/09/2014 (1:00PM-4:00PM)
|
| LP: $1,199,000 |
DOM/CDOM: 5/5 |
LD: 02/03/2014 |
|
OLP: $1,199,000 |

|
RES-SFR:
17998 Boris Drive , Encino ,CA
91316
|
MLS#: SR14024689CN |
LP: $1,100,000
|
| AREA: (62)Encino |
STATUS:
A
|
VIEW: Yes |
MAP:

|
| STYLE: Contemporary |
YB: 1950 |
BR: 3 |
BA: 3.00 (2 1 0 0) |
| APN:
2184-024-020
|
ZONE: LARA |
HOD: $0.00 |
STORIES: |
APX SF: 2,400/PR |
| LSE: No |
GH: N/A |
POOL: No |
APX LDM: |
APX LSZ: 24,924/PR |
| LOP: |
PUD: |
FIREPL: |
PKGT: 4 |
PKGC: |
|
DIRECTIONS: From Boris turn onto Grimes Pl., driveway is first driveway on the left on Grimes.
|
REMARKS: A tree-lined driveway leads to this
Encino Hills hideaway with a magical setting and beautiful views of the
valley! The Cliff May inspired single story mid-century home has
pitched beamed ceilings and sliding glass doors in practically every
room creating a seamless flow between the indoors and outdoors. The
living room has a slate fireplace and the adjacent family room is
spacious with a wood stove and skylights. The kitchen has walnut
cabinets, built-in appliances, a dining area with fireplace, a breakfast
bar and built-in desk. Two of the three bedrooms are en-suite and the
master suite has a walk-in closet as well as a second closet. There is
also a laundry room, and workshop. The grounds have built-in benches,
mature trees including several fruit varieties, and paver stone decking.
First time on the market in over 50 years and lovingly maintained by
the current owners, it is ready for new owners to either remodel,
update, expand or also could be an excellent development opportunity to
build a dream estate.

|
| ROOMS: Family,Formal Entry,Living,Workshop |
| OCC/SHOW: Appointment Only,Call Listing Office,Listing Agent Accompanies |
OH:
02/09/2014 (1:00PM-4:00PM)
|
| LP: $1,100,000 |
DOM/CDOM: 3/3 |
LD: 02/05/2014 |
|
OLP: $1,100,000 |
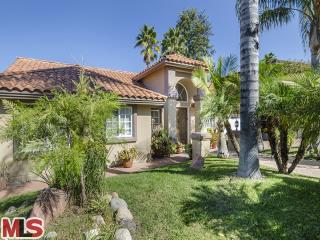
|
RES-SFR:
18205 ROSITA ST , TARZANA ,CA
91356
|
MLS#: 14-729229 |
LP: $1,099,000
|
| AREA: (60)Tarzana |
STATUS:
A
|
VIEW: Yes |
MAP:
 561/A4
561/A4
|
| STYLE: Mediterranean |
YB: 1953 |
BR: 4 |
BA: 3.00 (3 0 0 0) |
| APN:
2181-031-018
|
ZONE: LARE9 |
HOD: |
STORIES: 1 |
APX SF: 2,435/VN |
| LSE: |
GH: Det'd |
POOL: No |
APX LDM: |
APX LSZ: 10,326/AS |
| LOP: |
PUD: |
FIREPL: |
PKGT: |
PKGC: |
|
DIRECTIONS: South on Lindley Ave. continue south past Valley Vista right on Rancho turns into Rosita.
|
REMARKS: BEST VALUE SOUTH OF THE BOULEVARD
HOME!!! Do not miss out on this gorgeous property! Front gate opens to a
beautiful private yard. You are then led through Double doors into the
stunning entry way and living room with high 20 foot ceilings and a
beautiful view. This house has a highly desired open floor plan and is
completely updated with a spacious gorgeous kitchen. The master bedroom
has a fireplace, 3 walk in closets, and in the bathroom there is a steam
shower, bidet, Jacuzzi tub, and dual sinks! The entertainers yard has
an impressive view, a dry sauna, 4 storage units and a guest room! Your
clients will love this home! It is an absolute must see!!

|
| ROOMS: 2nd Story Family
Room,Attic,Breakfast,Breakfast Bar,Den/Office,Dining,Dressing
Area,Family,Formal Entry,Great Room,Living,Master
Bedroom,Office,Sauna,Separate Family Room,Walk-In Closet |
| OCC/SHOW: Call First,Call LA 1,Supra Lock Box |
OH:
02/09/2014 (1:00PM-4:00PM)
|
| LP: $1,099,000 |
DOM/CDOM: 25/122 |
LD: 01/14/2014 |
|
OLP: $1,099,000 |
|
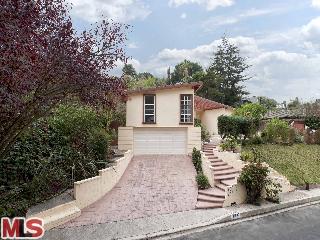
|
RES-SFR:
14892 JADESTONE DR , SHERMAN OAKS ,CA
91403
|
MLS#: 13-720385 |
LP: $1,099,000
|
| AREA: (72)Sherman Oaks |
STATUS:
A
|
VIEW: Yes |
MAP:
 561/J6
561/J6
|
| STYLE: Mid-Century |
YB: 1959 |
BR: 4 |
BA: 2.50 (0 0 0 0) |
| APN:
2278-017-017
|
ZONE: LARE15 |
HOD: $0.00 |
STORIES: 1 |
APX SF: 2,322/VN |
| LSE: No |
GH: N/A |
POOL: Yes |
APX LDM: |
APX LSZ: 10,744/VN |
| LOP: No |
PUD: No |
FIREPL: 2 |
PKGT: 2 |
PKGC: 2 |
|
DIRECTIONS: Valley Vista south to Stone Canyon, right on Jadestone
|
REMARKS: Take in the beauty of the hills of
Sherman Oaks from this exquisitely remodeled 4 BD / 2.5 BA home. The
floor entry reveals a warm and expansive floor plan, featuring wood
floors throughout, formal dining room, living and family rooms with
back-to-back fireplaces and easy pool access, as well as a beautifully
reimagined kitchen with stone counters, custom wood cabinets and
stainless steel appliances. The large, step-up master suite offers
spectacular views, dual vanity sinks and a sense of seclusion from the
rest of the home. Outside offers boundless possibilities by way of a
pool, ample entertaining areas, and built-in BBQ. Experience Valley
living at its best.

|
| ROOMS: Dining,Family,Living,Master Bedroom,Powder |
| OCC/SHOW: Appointment w/List. Office,Keybox |
OH:
02/09/2014 (1:00PM-4:00PM)
|
| LP: $1,099,000 |
DOM/CDOM: 78/161 |
LD: 11/22/2013 |
|
OLP: $1,099,000 |
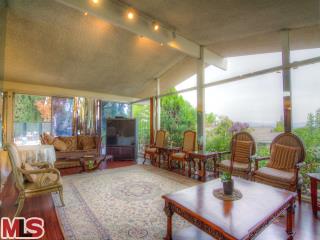
|
RES-SFR:
3423 ALANA DR , SHERMAN OAKS ,CA
91403
|
MLS#: 14-733411 |
LP: $999,000
|
| AREA: (72)Sherman Oaks |
STATUS:
A
|
VIEW: Yes |
MAP:
 561/F7
561/F7
|
| STYLE: Contemporary |
YB: 1962 |
BR: 3 |
BA: 3.00 (2 0 1 0) |
| APN:
2280-022-063
|
ZONE: LARE15 |
HOD: |
STORIES: 1 |
APX SF: 2,678/VN |
| LSE: No |
GH: N/A |
POOL: No |
APX LDM: |
APX LSZ: 12,282/VN |
| LOP: No |
PUD: |
FIREPL: 2 |
PKGT: |
PKGC: 2 |
|
DIRECTIONS: South of Ventura, East of Dartford
|
REMARKS: Great location! One story house with
lots of natural light and great floor plan offers 3 bedrooms & 2.5
Baths with approx. 2700 sq. ft. of living space on over 12,300 sq. ft.
lot. Located south of Blvd., off of Sepulveda on a great quiet
residential street. Close to plenty of restaurants and attractions. Only
a few minutes to the Westside. Amazing backyard with fenced pool, hot
tub and views of greenery and city. Spacious living room with glass
walls which maximizes the light and views. Create your dream home with
this spacious house which has a lot of potential in a prime location.
Priced for a quick sale.

|
| ROOMS: Breakfast Area,Den,Dining,Living |
| OCC/SHOW: 24-hr Notice,Appointment w/List. Office,Call LA 1 |
OH:
02/09/2014 (1:00PM-4:00PM)
|
| LP: $999,000 |
DOM/CDOM: 5/5 |
LD: 02/03/2014 |
|
OLP: $999,000 |
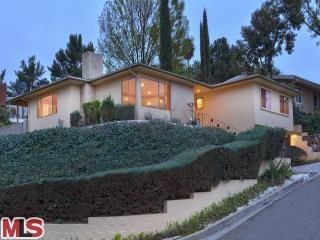
|
RES-SFR:
3862 SHERVIEW DR , SHERMAN OAKS ,CA
91403
|
MLS#: 14-732379 |
LP: $969,000
|
| AREA: (72)Sherman Oaks |
STATUS:
A
|
VIEW: Yes |
MAP:
 561/H6
561/H6
|
| STYLE: Contemporary |
YB: 1965 |
BR: 3 |
BA: 2.00 (2 0 0 0) |
| APN:
2278-020-009
|
ZONE: LARE15 |
HOD: |
STORIES: 1 |
APX SF: 1,898/AS |
| LSE: No |
GH: N/A |
POOL: No |
APX LDM: |
APX LSZ: 6,310/AS |
| LOP: No |
PUD: No |
FIREPL: 2 |
PKGT: |
PKGC: 2 |
|
DIRECTIONS: North of Mulholland Drive, East of Cody Road. Woodcliff Road to Cody Road to Sherview Drive
|
REMARKS: Beautiful panoramic city light and
mountain views are featured from this one story home located on a quiet
cul-de-sac in the hills of Sherman Oaks. Bright, open living area with
picture windows looking out the the views. Kitchen opens to the family
room with second fireplace and access to the patio, grass yard and
garden areas. Formal dining room or optional den. Recessed lighting,
large 2 car garage with direct access. Easy access to Mulholland Drive.

|
| ROOMS: Breakfast Bar,Dining,Family,Living |
| OCC/SHOW: Call LA 1 |
OH:
02/09/2014 (1:00PM-4:00PM)
|
| LP: $969,000 |
DOM/CDOM: 14/14 |
LD: 01/25/2014 |
|
OLP: $969,000 |
|
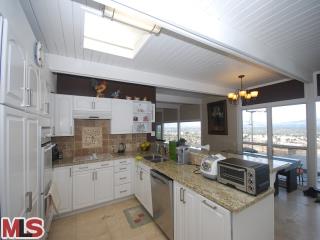
|
RES-SFR:
4580 MARTSON DR , ENCINO ,CA
91316
|
MLS#: 14-733907 |
LP: $898,000
|
| AREA: (62)Encino |
STATUS:
A
|
VIEW: Yes |
MAP:
 561/A4
561/A4
|
| STYLE: Ranch |
YB: 1959 |
BR: 3 |
BA: 2.00 (2 0 0 0) |
| APN:
2184-025-031
|
ZONE: LARA |
HOD: |
STORIES: 1 |
APX SF: 2,061/AS |
| LSE: |
GH: None |
POOL: Yes |
APX LDM: |
APX LSZ: 34,792/AS |
| LOP: |
PUD: |
FIREPL: |
PKGT: |
PKGC: |
|
DIRECTIONS: South of Ventura. East of Boris.
|
REMARKS: Private and spacious ranch style single
story home in a gated community up in the hills of Encino. Admire the
breathtaking panoramic views of the tranquil valley during the day and
luminous city lights by night. The entire interior was remodeled 3 years
ago with beautiful hardwood floors throughout. A bright kitchen faces
floor to ceiling windows overlooking the city, remodeled with granite
countertops, breakfast bar, custom tiled backdrop, ceramic tile
flooring, and 2 skylights. Walls of windows continue into the spacious
dropped down family room with fireplace. Master suite with wall-to-wall
windows takes advantage of the morning sunrise which opens to the yard.
Also with a private side entrance, is a spacious second bedroom. Enjoy
private seclusion in a gated community, without the gated community
price. With a yard that includes a private pool with 270° views and
plenty of seating, grilling, and extra yard space makes entertaining a
breeze.

|
| ROOMS: Breakfast Bar,Dining Area,Family,Living,Master Bedroom |
| OCC/SHOW: 24-hr Notice |
OH:
02/08/2014 (1:00PM-5:00PM)
|
| LP: $898,000 |
DOM/CDOM: 7/7 |
LD: 02/01/2014 |
|
OLP: $898,000 |
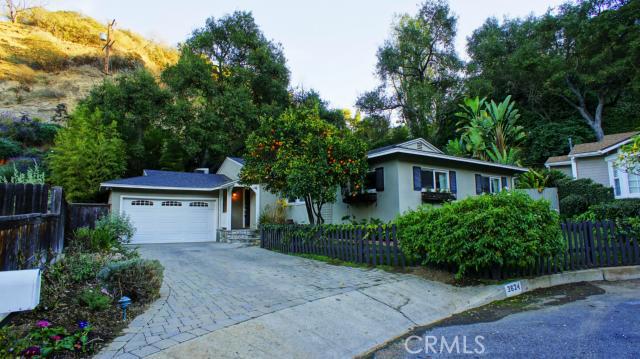
|
RES-SFR:
3624 Longview Valley Road , Sherman Oaks ,CA
91423
|
MLS#: SR14001351CN |
LP: $799,000
|
| AREA: (72)Sherman Oaks |
STATUS:
A
|
VIEW: Yes |
MAP:

|
| STYLE: Other |
YB: 1953 |
BR: 3 |
BA: 2.00 (2 0 0 0) |
| APN:
2274-007-017
|
ZONE: lare15 |
HOD: $0.00 |
STORIES: 1 |
APX SF: 1,528/PR |
| LSE: No |
GH: N/A |
POOL: No |
APX LDM: |
APX LSZ: 6,392/PR |
| LOP: |
PUD: |
FIREPL: |
PKGT: 2 |
PKGC: |
|
DIRECTIONS:
|
REMARKS: Treat yourself to the best holiday gift!
South of Ventura Blvd. - Located in the Hills for peaceful canyon
living on a quiet Cul-de-sac street. Nestled in the Hills of Sherman
Oaks among million dollar homes Move in immediately to this beautiful
and enchanting home features an open floor plan jewel located in prime
Sherman Oaks! 3 bedrooms, 2.0 baths with spacious living with Fireplace,
and dining areas, updated kitchen, Copper plumbing, electrical and
central air conditioning with a relaxing, Easy access to shops and
restaurants as well as the Westside. EZ to show; hurry or you'll miss
out on this incredible opportunity! Granite kitchen with new cabinets
and stainless steel appliances VIKING Oven and Kitchen Aid Refrigerator,
Dish Washer and built-in Microwave, all Hardwood floor in Kitchen with
moon light, living room with shy light and all rooms, new paint. This
light and spacious home features a very functional floor plan, laundry
room, two-car garage; this is truly an incredible price house in a
fantastic Sherman Oaks neighborhood on a quiet Cul-de-sac, south of the
Blvd. Priced for Immediate Sale! This is an adorable and affordable
house on a great street in Sherman Oaks, South of the Blvd.

|
| ROOMS: |
| OCC/SHOW: Go Direct,Keybox,Supra Lock Box |
OH:
02/09/2014 (12:00PM-3:00PM)
|
| LP: $799,000 |
DOM/CDOM: 36/36 |
LD: 01/03/2014 |
|
OLP: $799,000 |

|
RES-SFR:
3701 Oakfield Drive , Sherman Oaks ,CA
91423
|
MLS#: SR14023145CN |
LP: $775,000
|
| AREA: (72)Sherman Oaks |
STATUS:
A
|
VIEW: Yes |
MAP:

|
| STYLE: Modern |
YB: 1966 |
BR: 2 |
BA: 2.00 (2 0 0 0) |
| APN:
2274-014-019
|
ZONE: |
HOD: $0.00 |
STORIES: |
APX SF: 1,432/PR |
| LSE: No |
GH: N/A |
POOL: No |
APX LDM: |
APX LSZ: 22,684/PR |
| LOP: |
PUD: |
FIREPL: |
PKGT: 2 |
PKGC: |
|
DIRECTIONS: South of Ventura Blvd, On Beverly Glen East on Millbrook which turns into Oakfield Dr
|
REMARKS: Mid-Century architecture with gorgeous
Canyon Views that are unobstructed, Remodeled ready to move in to this
beautiful open and bright with natural light home. Kitchen has granite
counter tops and large island , newer stainless steel appliances. Wood
floors One bedroom has a view off the balcony, and one with enclosed
patio. master bath has steam shower and sitting area.Pre-wired sound
system. New doors, recessed light throughout. Automatic retractable
awnings on the patio. Interior shades with remote controls.Two car
attached garage with plenty of storage.

|
| ROOMS: |
| OCC/SHOW: Appointment Only,See Remarks |
OH:
02/09/2014 (1:00PM-4:00PM)
|
| LP: $775,000 |
DOM/CDOM: 5/5 |
LD: 02/03/2014 |
|
OLP: $775,000 |

























No comments:
Post a Comment
hang in there. modernhomeslosangeles just needs a quick peek before uploading your comment. in the meantime, have a modern day!