 |
| 2048 Roscomare Road, Bel Air - 1957 - $1,299,000 |
There are 19 single-family mid-century modern open house listings for
February 23 in the zip code areas of 90049, 90077, 90210 and
90272 including Beverly Hills, Bel Air, Benedict Canyon, Beverly Glen,
Brentwood,
Coldwater Canyon, Pacific Palisades, Trousdale Estates and Westwood
Hills. There is 1
new listing
this week, open for viewing.
The weather forecast is calling for sunny skies with temperatures in the low 70s. Sunset is at 5:45pm.
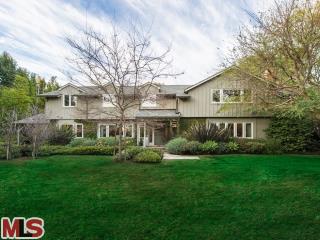
|
RES-SFR:
12957 SAN VICENTE , LOS ANGELES ,CA
90049
|
MLS#: 14-732511 |
LP: $7,450,000
|
| AREA: (6)Brentwood |
STATUS:
A
|
VIEW: No |
MAP:
 631/E5
631/E5
|
| STYLE: Traditional |
YB: 1954 |
BR: 4 |
BA: 4.00 (3 0 1 0) |
| APN:
4406-028-009
|
ZONE: LARE20 |
HOD: |
STORIES: 2 |
APX SF: 4,758/OT |
| LSE: |
GH: Det'd |
POOL: No |
APX LDM: |
APX LSZ: 33,001/OT |
| LOP: |
PUD: |
FIREPL: |
PKGT: |
PKGC: 3 |
|
DIRECTIONS: Corner of San Vicente and Avondale
|
REMARKS: Set behind gates, this 4 bedroom, 4
bathroom traditional home is set on over 3/4 acres of mostly flat land.
This expansive property is ready for you to move in, or to build your
dream home with this amazing opportunity. A long, private driveway leads
to a motor court with detached 3 car garage. The estate features large,
public rooms and great flow for entertaining. The wood paneled office
overlooks the sparkling pool and sauna. There is a detached 1,000 sf
guest house set towards the back of the property for the utmost in
privacy. This is a once in a lifetime opportunity to own an amazing
property in the heart of the city.

|
| ROOMS: Basement |
| OCC/SHOW: 24-hr Notice |
OH:
02/23/2014 (1:00PM-4:00PM)
|
| LP: $7,450,000 |
DOM/CDOM: 11/11 |
LD: 02/11/2014 |
|
OLP: $7,450,000 |
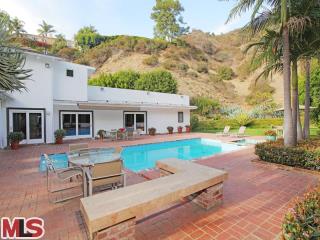
|
RES-SFR:
9903 KIP DR , BEVERLY HILLS ,CA
90210
|
MLS#: 14-737067 |
LP: $5,250,000
|
| AREA: (2)Beverly Hills Post Office |
STATUS:
A
|
VIEW: Yes |
MAP:
 592/C4
592/C4
|
| STYLE: Contemporary |
YB: 1961 |
BR: 5 |
BA: 6.00 (5 0 0 1) |
| APN:
4356-005-027
|
ZONE: LARE15 |
HOD: |
STORIES: 0 |
APX SF: 5,745/AP |
| LSE: |
GH: N/A |
POOL: Yes |
APX LDM: |
APX LSZ: 50,402/VN |
| LOP: |
PUD: |
FIREPL: |
PKGT: 5 |
PKGC: |
|
DIRECTIONS: Benedict Canyon to Clearview, Clearview to Kip
|
REMARKS: Gorgeous remodeled Contemporary home
approximately 5,745 square feet with soaring ceilings and superb scale.
Light and bright living room with stone floors, beamed ceilings,
fireplace and walls of glass. Formal dining room designed for
large-scale entertaining. Gourmet eat-in kitchen with top-of-the-line
stainless appliances. Family/media room, 4 bedroom suites, and powder
room complete the first floor. The master suite, encompasses the entire
second floor with sumptuous his and hers' bathrooms and his and hers'
closets. Large swimmer's pool and spa, fire pit, 4-hole putting green
and professionally landscaped gardens and grassy yard. Gated and located
up a long driveway with motor court and 3-car garage. Located minutes
to the heart of Beverly Hills and Rodeo Drive.

|
| ROOMS: Bar,Bonus,Breakfast Area,Den,Dining,Family,Master Bedroom |
| OCC/SHOW: 24-hr Notice,Call LA 1 |
OH:
02/23/2014 (1:00PM-4:00PM)
|
| LP: $5,250,000 |
DOM/CDOM: 9/241 |
LD: 02/13/2014 |
|
OLP: $5,250,000 |
|
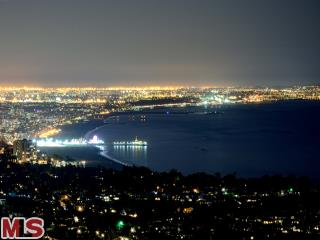
|
RES-SFR:
16680 CHARMEL LN , PACIFIC PALISADES ,CA
90272
|
MLS#: 14-730645 |
LP: $3,650,000
|
| AREA: (15)Pacific Palisades |
STATUS:
A
|
VIEW: Yes |
MAP:
 630/H3
630/H3
|
| STYLE: Traditional |
YB: 1965 |
BR: 4 |
BA: 3.00 (3 0 0 0) |
| APN:
4420-024-038
|
ZONE: LARE15 |
HOD: |
STORIES: 0 |
APX SF: 2,526/AS |
| LSE: No |
GH: N/A |
POOL: No |
APX LDM: |
APX LSZ: 22,752/AS |
| LOP: No |
PUD: |
FIREPL: 1 |
PKGT: |
PKGC: |
|
DIRECTIONS: Marquez to Jacon, right on Lachman, left on Charmel Lane
|
REMARKS: Most incredible views in all of Upper
Marquez Knolls! This 22,752 sq ft. lot lends itself to the most
expansive and breath-taking views of the Santa Monica Bay, Catalina
Island, Queen's Necklace, Wilshire Corridor, and Downtown LA. Original
home was constructed in 1965 and features 2,562 sq ft. of living area, 4
bedrooms, 3 baths, exposed beams, fireplace, and views from master. The
lot features a very buildable flat area, and also tapers downhill
featuring jaw-dropping unobstructed views. Perfect opportunity for
developer, remodel, or dream home!

|
| ROOMS: Dining Area,Living,Patio Open |
| OCC/SHOW: Appointment w/List. Office |
OH:
02/23/2014 (1:00PM-4:00PM)
|
| LP: $3,650,000 |
DOM/CDOM: 33/33 |
LD: 01/20/2014 |
|
OLP: $3,650,000 |
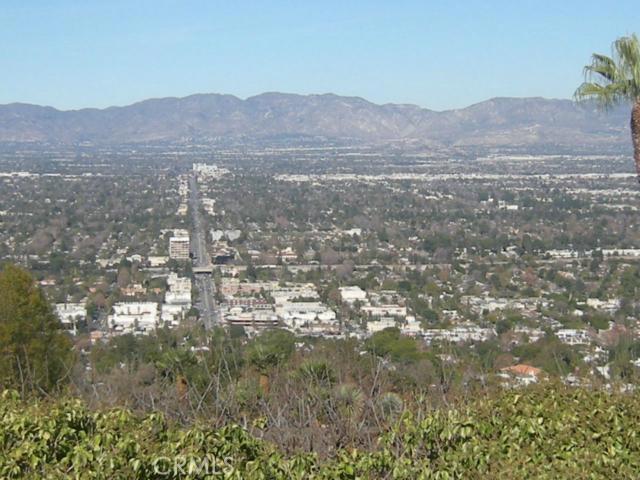
|
RES-SFR:
13741 MULHOLLAND Drive , Beverly Hills ,CA
90210
|
MLS#: SR14000699CN |
LP: $3,499,000
|
| AREA: (2)Beverly Hills Post Office |
STATUS:
A
|
VIEW: Yes |
MAP:
 562/C7
562/C7
|
| STYLE: Traditional |
YB: 1963 |
BR: 4 |
BA: 4.00 (4 0 0 0) |
| APN:
2272-030-006
|
ZONE: |
HOD: $0.00 |
STORIES: |
APX SF: 3,021/PR |
| LSE: Yes |
GH: N/A |
POOL: Yes |
APX LDM: |
APX LSZ: 28,137/PR |
| LOP: Yes |
PUD: |
FIREPL: |
PKGT: 2 |
PKGC: |
|
DIRECTIONS: East Of Deep Canyon/Benedict
|
REMARKS: Panoramic Jetliner City Views!!!
Tranquility and Privacy! A MUST SEE...gated TOTALLY REMODELED 4 Bedroom,
4 Bathroom SHOW house. This stunning, traditional property is nestled
up a long private driveway for the utmost privacy. Completely secluded
with spectacular panoramic skyline views. Great for entertaining indoor
and out and provides parking for up to fifteen cars or more! Newly
remodeled w/the finest attention to detail. Spacious living room with a
fireplace and bar, plus windows with beautiful views! One gourmet Chef?s
kitchens with two kitchen areas plus new stainless steel appliances,
cabinetry & counter tops and Italian tile flooring. Quiet Family
room w/library. Hardwood floors throughout. Many custom built-ins. Maids
quarters w/ private bath, Master bedroom features cozy fireplace and
slider doors that lead to an amazing pool & tranquil scenic views.
Bonus room/w a separate entrance. The Backyard features a Custom stone
patio deck, swimming pool, and lush landscaping that gives the outdoor
space their natural ambiance. The backyard is great for entertaining or
just enjoying the breathtaking skyline views at the end of the day. This
estate is truly for those who demand ultra luxury living. Once home to
the Apollo space ship crew.

|
| ROOMS: Dining |
| OCC/SHOW: Appointment Only,Call LA 1,Listing Agent Accompanies |
OH:
02/23/2014 (12:00PM-4:00PM)
|
| LP: $3,499,000 |
DOM/CDOM: 52/52 |
LD: 01/01/2014 |
|
OLP: $4,195,000 |
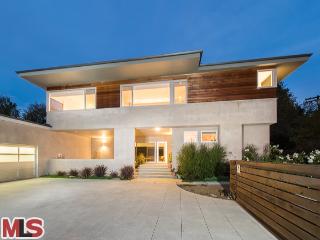
|
RES-SFR:
2700 HUTTON DR , BEVERLY HILLS ,CA
90210
|
MLS#: 13-723775 |
LP: $2,999,999
|
| AREA: (2)Beverly Hills Post Office |
STATUS:
A
|
VIEW: Yes |
MAP:
 592/C2
592/C2
|
| STYLE: Modern |
YB: 1950 |
BR: 4 |
BA: 4.00 (4 0 0 0) |
| APN:
4385-013-001
|
ZONE: LARE20 |
HOD: |
STORIES: 1 |
APX SF: 3,400/OW |
| LSE: |
GH: N/A |
POOL: Yes |
APX LDM: |
APX LSZ: 24,270/VN |
| LOP: |
PUD: |
FIREPL: |
PKGT: |
PKGC: |
|
DIRECTIONS: North on Benedict Canyon from Sunset.
Left on Hutton. From Mulholland , travel south on Benedict Canyon and
turn left onto Hutton.
|
REMARKS: A serene 24,000 square foot compound at
the beginning of prestigious Oak Pass Road with fabulous canyon views
and western sunsets from your master suite deck. You enter the private
gate into a New York meets Beverly Hills designer loft-like style
interior with poured concrete floors emanating radiant heat, and floor
to ceiling Fleetwood sliding doors that fully open to the solar heated
and electronic covered 50 ft. lap pool and large backyard. Entertaining
is a joy in this open kitchen with an extended breakfast room, large
countertops, walk in pantry, garage doors for serving to the outside,
warming draw, beverage fridge, underwater pool music, sport court for
tennis and basketball, free-standing modern studio room, wired, solar
heated and speakers throughout. Off to the bedroom side of the house are
3 BR's & 3 BA's, and guest suite with its own bathroom and an
upstairs master suite with spa and dayroom. House was completely
re-built in 2009 with top of the line amenities throughout.

|
| ROOMS: Study/Office |
| OCC/SHOW: 24-hr Notice |
OH:
02/23/2014 (1:00PM-4:00PM)
|
| LP: $2,999,999 |
DOM/CDOM: 73/73 |
LD: 12/11/2013 |
|
OLP: $3,459,000 |
|
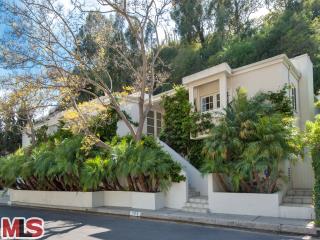
|
RES-SFR:
1323 SHADYBROOK DR , BEVERLY HILLS ,CA
90210
|
MLS#: 14-736943 |
LP: $2,799,000
|
| AREA: (2)Beverly Hills Post Office |
STATUS:
A
|
VIEW: Yes |
MAP:
 592/C5
592/C5
|
| STYLE: Contemporary |
YB: 1962 |
BR: 3 |
BA: 4.00 (3 0 1 0) |
| APN:
4357-007-014
|
ZONE: LARE15 |
HOD: |
STORIES: 1 |
APX SF: 4,169/VN |
| LSE: |
GH: N/A |
POOL: No |
APX LDM: |
APX LSZ: 15,006/VN |
| LOP: |
PUD: |
FIREPL: 4 |
PKGT: 2 |
PKGC: 2 |
|
DIRECTIONS: Benedict west to Cielo, North on Shadybrook
|
REMARKS: Lower BHPO Contemporary Home with over
4,100 sq. ft of luxury living on a quiet cul-de-sac street with a large,
private lot. This stunning, remodeled 60's contemporary is open and
bright. Great walls and high ceilings for art throughout. Wonderful
spacious family room and library, storage room/wine cellar, 2 master
suites, office/maids room, cook's kitchen and pantry. Beautiful private
garden and patio. 2 car garage with direct access. 4 fireplaces, 2 zoned
central air/heat, hardwood floors, cedar closets, steam shower. This is
truly a must see!

|
| ROOMS: Bar,Bonus,Breakfast,Breakfast Area,Center Hall,Dining,Family,Living,Master Bedroom,Pantry,Patio Open,Service Entrance |
| OCC/SHOW: Appointment w/List. Office |
OH:
02/23/2014 (1:00PM-4:00PM)
|
| LP: $2,799,000 |
DOM/CDOM: 9/9 |
LD: 02/13/2014 |
|
OLP: $2,799,000 |
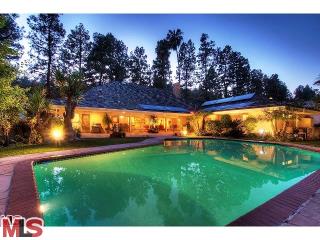
|
RES-SFR:
1234 COLDWATER CANYON DR , BEVERLY HILLS ,CA
90210
|
MLS#: 14-731029 |
LP: $2,795,000
|
| AREA: (1)Beverly Hills |
STATUS:
A
|
VIEW: No |
MAP:
 592/F5
592/F5
|
| STYLE: Contemporary |
YB: 1956 |
BR: 4 |
BA: 4.00 (4 0 0 0) |
| APN:
4350-017-015
|
ZONE: BHR1* |
HOD: $0.00 |
STORIES: 1 |
APX SF: 3,405/VN |
| LSE: |
GH: N/A |
POOL: Yes |
APX LDM: |
APX LSZ: 14,442/VN |
| LOP: |
PUD: |
FIREPL: |
PKGT: |
PKGC: |
|
DIRECTIONS: North of Sunset
|
REMARKS: Welcome home to this light and bright
mid-century. The home offers an open and flexible floorplan for today's
modern lifestyle. The interior space seamlessly flows to the outdoors
with sliding walls of glass that lead out to the back patio where you
can have a pool party in the lushly landscaped private back yard.
Chef's kitchen, cozy living room with stone fireplace. Great potential
for huge addition using giant attic space. Huge circular driveway,
ready to be gated.

|
| ROOMS: Bar,Dining,Dining Area,Living,Pantry,Patio Covered,Patio Open,Service Entrance |
| OCC/SHOW: Appointment Only,Call LA 1,Call LA 2 |
OH:
02/23/2014 (1:00PM-4:00PM)
|
| LP: $2,795,000 |
DOM/CDOM: 32/261 |
LD: 01/21/2014 |
|
OLP: $2,875,000 |
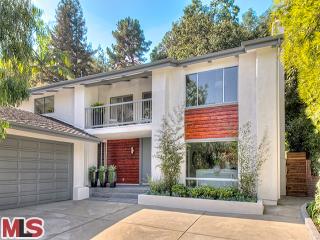
|
RES-SFR:
12160 LA CASA LN , LOS ANGELES ,CA
90049
|
MLS#: 14-735313 |
LP: $2,697,000
|
| AREA: (6)Brentwood |
STATUS:
A
|
VIEW: Yes |
MAP:
 631/F1
631/F1
|
| STYLE: Traditional |
YB: 1969 |
BR: 5 |
BA: 5.00 (2 2 1 0) |
| APN:
4494-003-014
|
ZONE: LARS |
HOD: |
STORIES: 2 |
APX SF: 3,214/AS |
| LSE: |
GH: N/A |
POOL: Yes |
APX LDM: |
APX LSZ: 17,957/AS |
| LOP: |
PUD: |
FIREPL: |
PKGT: |
PKGC: |
|
DIRECTIONS: Bundy to La Casa Lane.
|
REMARKS: Exceptional, brand new renovation of a
Brentwood Traditional. Wonderful home for entertaining, with step-down
living room seamlessly flowing into light-filled kitchen great room.
Beautiful gourmet kitchen with Viking Professional appliances. Honed
Arizona Linac marble slab center island with dramatic waterfall side.
Pure white Caesarstone countertops and streamlined Italian cabinetry.
Master suite with spacious volume, high ceilings, sun-filled private
balcony, and architectural views of the Getty museum. Huge walk-in
master closet. Master bath with Neptune Amaze freestanding tub. Three
additional generous bedrooms upstairs. Downstairs fifth bedroom/guest
suite/office with full bath. Powder room with pebble mosaic tile
flooring, Carrara marble and white glass mosaic tile. Sparkling pool and
spa with backyard for dining al fresco. Magical, vast, sun-dappled
hillside behind home with old-growth California oaks. A singular,
brilliantly and carefully remodeled Brentwood home.

|
| ROOMS: Den/Office,Dining Area,Family,Library/Study,Master Bedroom,Office,Powder |
| OCC/SHOW: Appointment w/List. Office |
OH:
02/23/2014 (1:00PM-4:00PM)
|
| LP: $2,697,000 |
DOM/CDOM: 12/155 |
LD: 02/10/2014 |
|
OLP: $2,697,000 |
|
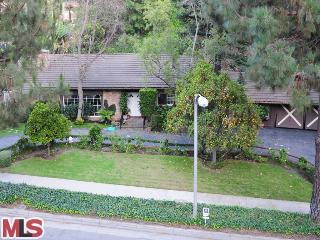
|
RES-SFR:
1130 COLDWATER CANYON DR , BEVERLY HILLS ,CA
90210
|
MLS#: 13-649403 |
LP: $2,595,000
|
| AREA: (1)Beverly Hills |
STATUS:
A
|
VIEW: Yes |
MAP:
 592/F5
592/F5
|
| STYLE: Ranch |
YB: 1951 |
BR: 4 |
BA: 4.50 (0 0 0 0) |
| APN:
4350-015-039
|
ZONE: BHR1* |
HOD: $0.00 |
STORIES: 1 |
APX SF: 2,690/AS |
| LSE: No |
GH: N/A |
POOL: Yes |
APX LDM: 125x157/AS |
APX LSZ: 20,120/AS |
| LOP: |
PUD: |
FIREPL: 2 |
PKGT: 9 |
PKGC: 2 |
|
DIRECTIONS: North on Beverly Drive from Sunset.
Turn left on Coldwater, and continue north for approx 1/2 mile. Home is
on east side of street.
|
REMARKS: Comfortable family, 4 bdrm ranch style
hm set back from street on circular driveway w/easy in & out access.
Desirable Beverly Hills School District. Wonderful curb appeal w/ lots
of lush greenery & fruit trees. Enter thru double doors into large
foyer w/hardwood floors, recessed lights & high ceilings. This home
offers a unique floor plan w/ several rms that overlook the stone patio,
backyard & pool. French doors & wood beamed ceilings thruout!
Wood paneling surrounds the huge liv rm fireplace w/ sitting bench.
Kitchen w/ breakfast area. Huge laundry rm w/ loads of storage. Two
separate powder rms. Enormous family rm w/ French doors leading to stone
patio surrounding beautiful pool & outside built-in stone &
brick covered cooking area. Ample storage of all kinds, including linen
cupboards & closet space. Lush Private Hillside. Parking for 9 cars.
New carpeting & paint! Close to Coldwater Canyon Park. SEE PRIVATE
REMARKS for SHOWING INSTRUCTIONS.

|
| ROOMS: Bar,Breakfast Area,Powder |
| OCC/SHOW: 24-hr Notice,Listing Agent Accompanies |
OH:
02/23/2014 (1:00PM-4:00PM)
|
| LP: $2,595,000 |
DOM/CDOM: 383/383 |
LD: 02/04/2013 |
|
OLP: $2,595,000 |
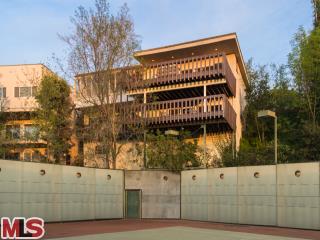
|
RES-SFR:
1993 STRADELLA RD , LOS ANGELES ,CA
90077
|
MLS#: 14-733809 |
LP: $2,595,000
|
| AREA: (4)Bel Air - Holmby Hills |
STATUS:
A
|
VIEW: Yes |
MAP:
 591/H3
591/H3
|
| STYLE: Contemporary |
YB: 1963 |
BR: 4 |
BA: 5.00 (4 0 1 0) |
| APN:
4377-025-030
|
ZONE: LARE15 |
HOD: |
STORIES: 3 |
APX SF: 3,006/AP |
| LSE: |
GH: N/A |
POOL: No |
APX LDM: |
APX LSZ: 33,519/AS |
| LOP: |
PUD: |
FIREPL: 1 |
PKGT: 2 |
PKGC: 2 |
|
DIRECTIONS: Westgate, Bellagio, Chalon, Sarbonne
|
REMARKS: Spectacular Bel Air home with
breathtaking views! This 4 bedroom and 4.5 bath home is truly an
entertainer's delight which features an INCREDIBLE TENNIS COURT!!! Built
for maximum exposure to the view, the windows allow copious amounts of
light in while framing the scenic surroundings. With high soaring
ceilings and recessed lighting, there are many wonderful spaces to
showcase art and collectibles. The chef's kitchen is well equipped with a
center island, plenty of cabinets and counter space. Great indoor and
outdoor flow leads to the many patio spaces with stunning views. This
home is truly a showcase for Southern California living at its finest.

|
| ROOMS: Breakfast Area,Dining Area,Gym,Library/Study,Office,Patio Open,Powder |
| OCC/SHOW: Appointment w/List. Office,Appointment Only,Call Listing Office,Listing Agent Accompanies |
OH:
02/23/2014 (1:00PM-4:00PM)
|
| LP: $2,595,000 |
DOM/CDOM: 22/22 |
LD: 01/31/2014 |
|
OLP: $2,595,000 |
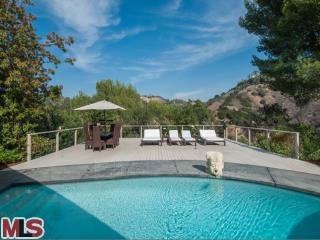
|
RES-SFR:
2799 ELLISON DR , BEVERLY HILLS ,CA
90210
|
MLS#: 14-733481 |
LP: $2,495,000
|
| AREA: (2)Beverly Hills Post Office |
STATUS:
A
|
VIEW: Yes |
MAP:
 592/D1
592/D1
|
| STYLE: Modern |
YB: 1965 |
BR: 3 |
BA: 3.00 (2 0 1 0) |
| APN:
4385-016-010
|
ZONE: |
HOD: |
STORIES: 1 |
APX SF: 2,415/VN |
| LSE: |
GH: N/A |
POOL: No |
APX LDM: |
APX LSZ: 22,749/VN |
| LOP: |
PUD: |
FIREPL: |
PKGT: 2 |
PKGC: |
|
DIRECTIONS: Benedict Cyn to Hutton, right on Oak Pass, left on Ellison
|
REMARKS: Modern and elegant, simple lines and
timeless architecture. Amazing value for this one story home with view,
pool and endless possibilities. Situated at the end of the cul de sac in
a tranquil setting surrounded by Zen garden with an Eastern reflection
of Buddha statutes. The 3 bed 2.5 bath, open floor plan accented by a
double faced crustal fireplace, high polished concrete floors. Open and
airy letting the natural light and peaceful setting of the outdoor into
beautifully appointed interiors.

|
| ROOMS: Breakfast Area,Den,Dining Area,Living |
| OCC/SHOW: Call LA 1 |
OH:
02/23/2014 (1:00PM-4:00PM)
|
| LP: $2,495,000 |
DOM/CDOM: 24/130 |
LD: 01/29/2014 |
|
OLP: $2,495,000 |
|
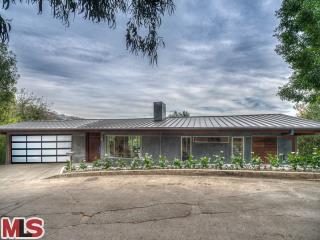
|
RES-SFR:
9324 BEVERLY CREST DR , BEVERLY HILLS ,CA
90210
|
MLS#: 14-734711 |
LP: $2,395,000
|
| AREA: (2)Beverly Hills Post Office |
STATUS:
A
|
VIEW: Yes |
MAP:
 592/F5
592/F5
|
| STYLE: Contemporary |
YB: 1958 |
BR: 3 |
BA: 3.00 (2 0 1 0) |
| APN:
4352-011-008
|
ZONE: LARE15 |
HOD: $0.00 |
STORIES: 1 |
APX SF: 1,700/OW |
| LSE: |
GH: None |
POOL: No |
APX LDM: |
APX LSZ: 7,249/VN |
| LOP: |
PUD: |
FIREPL: 1 |
PKGT: 2 |
PKGC: 2 |
|
DIRECTIONS: North of Sunset, off Schuyler Rd
|
REMARKS: CONSTRUCTION IS FINISHED!!! See added
Photos !!! This home is located in the Crest Streets of Beverly Hills,
great location with Views! This High End Contemporaryhome features 3
bedrooms with 2 baths and a powder. Top of the line finishing's. High
ceilings throughout. Floor is tile andhardwood, woods are Macassar Ebony
and other exotics. Metal roof. High end appliances, with a Polyester
Satin Whitekitchen. Home is pre-wired for smart house. Flat solid core
veneer doors with center pivot hinges, windows are aluminum,Mangaris
wood eaves and fascia, Aluminum and glass garage door for 2 cars, slab
and tile bathrooms, high-endLED lighting. Balcony with glass railing
looking out to the beautiful view!

|
| ROOMS: Dining,Great Room,Master Bedroom,Powder,Walk-In Closet |
| OCC/SHOW: Appointment Only,Call LA 1,Listing Agent Accompanies |
OH:
02/23/2014 (1:00PM-4:00PM)
|
| LP: $2,395,000 |
DOM/CDOM: 18/18 |
LD: 02/04/2014 |
|
OLP: $2,395,000 |
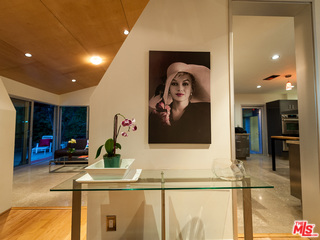
|
RES-SFR:
2743 ELLISON DR , BEVERLY HILLS ,CA
90210
|
MLS#: 14-732203 |
LP: $1,950,000
|
| AREA: (2)Beverly Hills Post Office |
STATUS:
A
|
VIEW: No |
MAP:
 592/D2
592/D2
|
| STYLE: Contemporary |
YB: 1957 |
BR: 2 |
BA: 4.00 (3 0 1 0) |
| APN:
4385-014-013
|
ZONE: LARE15 |
HOD: |
STORIES: 1 |
APX SF: 1,612/VN |
| LSE: Yes |
GH: None |
POOL: Yes |
APX LDM: |
APX LSZ: 8,250/VN |
| LOP: |
PUD: |
FIREPL: 1 |
PKGT: |
PKGC: |
|
DIRECTIONS: Benedict Canyon right on Hutton to Oakpass to Ellison.
|
REMARKS: Spectacular remodeled home in
prestigious 90210. Great open floor plan with abundant natural light, in
a verdant, tranquil setting. Large living room, wood floor, fireplace
and sliding glass doors that open to a beautiful yard and pool. Cook for
family and friends in the large open kitchen with stainless appliances.
The master is large and comfortable with a walk in closet and gorgeous
bath. There is a second bedroom and bath plus a third room (could be
office) with a full bathroom or create an efficient home/work
environment. Wind down your day, relax, enjoy the pool and ultimate
privacy.

|
| ROOMS: Den/Office,Dining Area,Family,Master Bedroom,Walk-In Closet |
| OCC/SHOW: 24-hr Notice,Call LA 1 |
OH:
02/23/2014 (1:00PM-4:00PM)
|
| LP: $1,950,000 |
DOM/CDOM: 25/25 |
LD: 01/28/2014 |
|
OLP: $1,950,000 |
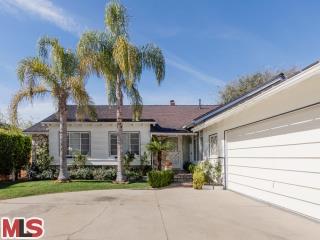
|
RES-SFR:
645 JACON WAY , PACIFIC PALISADES ,CA
90272
|
MLS#: 14-737283 |
LP: $1,695,000
|
| AREA: (15)Pacific Palisades |
STATUS:
A
|
VIEW: Yes |
MAP:
 630/H5
630/H5
|
| STYLE: Traditional |
YB: 1956 |
BR: 3 |
BA: 3.00 (2 0 1 0) |
| APN:
4419-005-029
|
ZONE: LAR1 |
HOD: |
STORIES: 1 |
APX SF: 2,498/AS |
| LSE: No |
GH: None |
POOL: No |
APX LDM: |
APX LSZ: 8,745/AS |
| LOP: No |
PUD: No |
FIREPL: 2 |
PKGT: 4 |
PKGC: 2 |
|
DIRECTIONS: West on Sunset, R on Marquez, R on Jacon
|
REMARKS: Ocean view comfort in easy lower Marquez
location ! Open floorplan has coveted great room set up with kitchen
opening to family room.Rooms are large & filled with light, floors
are wood. Spacious yard looks out to the ocean. Updating to your taste
will payoff & create a most wonderful California lifestyle.
Neighborhood is so convenient. Highly rated Marquez School just down
the road. 2 nearby small shopping clusters provide convenience stores,
Spectrum Gym, & cafes... with another Starbucks opening soon. Not
far from Palisades Village & awesomely close to the beach.
CC&R's may not allow 2nd story. Buyer to do own investigation.

|
| ROOMS: Breakfast Area,Center Hall,Dining,Entry,Family,Living,Master Bedroom,Patio Covered |
| OCC/SHOW: Call LA 1 |
OH:
02/23/2014 (1:00PM-4:00PM)
|
| LP: $1,695,000 |
DOM/CDOM: 8/8 |
LD: 02/14/2014 |
|
OLP: $1,695,000 |
|
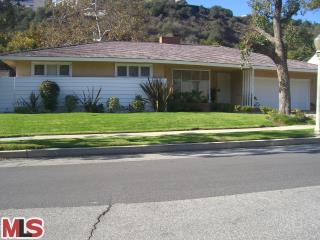
|
RES-SFR:
11790 BELLAGIO RD , LOS ANGELES ,CA
90049
|
MLS#: 14-735869 |
LP: $1,640,000
|
| AREA: (4)Bel Air - Holmby Hills |
STATUS:
A
|
VIEW: No |
MAP:
 591/G7
591/G7
|
| STYLE: Traditional |
YB: 1950 |
BR: 3 |
BA: 3.00 (3 0 0 0) |
| APN:
4368-014-004
|
ZONE: LARE9 |
HOD: |
STORIES: 1 |
APX SF: 2,428/VN |
| LSE: |
GH: N/A |
POOL: No |
APX LDM: |
APX LSZ: 10,191/VN |
| LOP: |
PUD: |
FIREPL: 2 |
PKGT: |
PKGC: 2 |
|
DIRECTIONS: N. Moraga, E. Sepulveda
|
REMARKS: Terrific Opportunity To Remodel &
Expand. Blt in 1950 this Home features a remodeled kitchen, Frml dining
room, LR, Den, fireplace for both the LR & den, small structure in
the backyard designed to be an artist's studio. Two car att. garage.
Room for a pool One of the few sidewalk lined streets in Bel-Air. Easy
access to the valley and beaches via 405. Sound wall being constructed
along the 405 for noise abatement is due for completion in May 2014
according to I-405 Sepulveda PassImprovements Project. Property being
sold AS-IS. See pvt. remarks.

|
| ROOMS: Den/Office,Dining,Entry,Family,Patio Open |
| OCC/SHOW: Appointment Only,Call First,Do Not Contact Occupant,Listing Agent Accompanies |
OH:
02/23/2014 (1:00PM-4:00PM)
|
| LP: $1,640,000 |
DOM/CDOM: 13/13 |
LD: 02/09/2014 |
|
OLP: $1,640,000 |
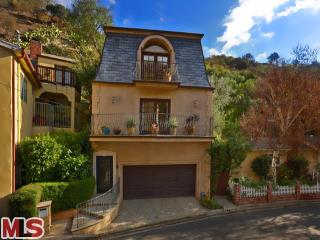
|
RES-SFR:
9969 WESTWANDA DR , BEVERLY HILLS ,CA
90210
|
MLS#: 14-734107 |
LP: $1,625,000
|
| AREA: (2)Beverly Hills Post Office |
STATUS:
A
|
VIEW: No |
MAP:
 592/B3
592/B3
|
| STYLE: French |
YB: 1962 |
BR: 3 |
BA: 3.00 (3 0 0 0) |
| APN:
4383-022-011
|
ZONE: LARE15 |
HOD: |
STORIES: 2 |
APX SF: 2,392/OW |
| LSE: |
GH: None |
POOL: No |
APX LDM: |
APX LSZ: 5,612/AS |
| LOP: |
PUD: |
FIREPL: |
PKGT: |
PKGC: |
|
DIRECTIONS: Sunset to Benedict right on Westwanda.
|
REMARKS: Nestled on a quaint little street in
Beverly Hills PO Box stands this completely remodeled 3 bed/3 bath
French Chateau. Recessed lighting, hardwood floors, a custom built
kitchen with stainless steel appliances and completely updated baths are
just a few of the amenities you will find in this spacious turnkey
home. An over sized living room anchored by a gas-burning fireplace and
a set of French doors that lead to a charming balcony are the perfect
setting for entertaining. Off the kitchen there is a large private
dinning room and an office that could be a fourth bedroom. The large
master suite has a second fireplace and a large private spa like
bathroom that includes a separate shower and a relaxing soaking tub with
all the bells and whistles. Truly a great home for anyone looking for a
home that is move-in ready!

|
| ROOMS: Dining,Living,Master Bedroom,Office |
| OCC/SHOW: Agent or Owner to be Present |
OH:
02/23/2014 (1:00PM-4:00PM)
|
| LP: $1,625,000 |
DOM/CDOM: 19/19 |
LD: 02/03/2014 |
|
OLP: $1,625,000 |
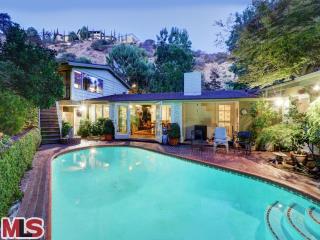
|
RES-SFR:
2133 EL ROBLE LN , BEVERLY HILLS ,CA
90210
|
MLS#: 13-701559 |
LP: $1,549,000
|
| AREA: (2)Beverly Hills Post Office |
STATUS:
A
|
VIEW: Yes |
MAP:
 592/F3
592/F3
|
| STYLE: Contemporary |
YB: 1955 |
BR: 4 |
BA: 3.00 (3 0 0 0) |
| APN:
4388-009-037
|
ZONE: LARE15 |
HOD: $0.00 |
STORIES: 2 |
APX SF: 1,920/AS |
| LSE: No |
GH: Det'd |
POOL: Yes |
APX LDM: 91x114/AS |
APX LSZ: 10,423/AS |
| LOP: No |
PUD: No |
FIREPL: 1 |
PKGT: 2 |
PKGC: 2 |
|
DIRECTIONS: Loma Vista to Cherokee to El Roble OR Coldwater Canyon to Cherokee to El Roble.
|
REMARKS: First time on market and never been sold
before! Owner claims new roof put on in 2010 and in 2001 the electrical
was upgraded and permitted, central air was added, and copper plumbing
installed under the house. Built in 1955, this stylish contemporary
B.H.P.O. cul-de-sac home sports some of the era's Hollywood Regency
touches. Living and dining are combined and share views of the home's
shimmering pool and marble fireplace. The living room's built-in book
cases were featured in an "Architectural Digest" photo spread. The
residence's kitchen sits right off the dining room and has room for
"eating-in." The kitchen also provides direct access to the home's ample
two-car garage (and storage). The house's master suite has a bathroom
with a tub/shower combination and a walk-in closet. Two other bedrooms
in the house share access to a 3/4 bathroom. BONUS ALERT: Over the
home's garage is a large bedroom with separate entry. This room has its
own bathroom and laundry closet. Could be den/office

|
| ROOMS: Bonus,Breakfast Area,Dining Area,Living,Master Bedroom,Utility,Walk-In Closet,Other |
| OCC/SHOW: 24-hr Notice,Appointment Only,Call LA 1,Listing Agent Accompanies |
OH:
02/23/2014 (1:00PM-4:00PM)
|
| LP: $1,549,000 |
DOM/CDOM: 144/144 |
LD: 09/09/2013 |
|
OLP: $1,799,000 |
|
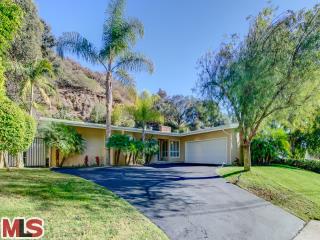
|
RES-SFR:
2048 ROSCOMARE RD , LOS ANGELES ,CA
90077
|
MLS#: 14-737517 |
LP: $1,299,000
|
| AREA: (4)Bel Air - Holmby Hills |
STATUS:
A
|
VIEW: Yes |
MAP:
 591/H3
591/H3
|
| STYLE: Contemporary |
YB: 1957 |
BR: 3 |
BA: 2.00 (2 0 0 0) |
| APN:
4377-026-016
|
ZONE: LARE15 |
HOD: |
STORIES: 1 |
APX SF: 1,798/AS |
| LSE: No |
GH: N/A |
POOL: Yes |
APX LDM: |
APX LSZ: 18,251/AS |
| LOP: No |
PUD: |
FIREPL: 2 |
PKGT: |
PKGC: 2 |
|
DIRECTIONS: From Sunset take Bel-Air West gate north on Bellagio to Roscomare. From Mulholland take Roscomare south to address.
|
REMARKS: Perfect 3 bedroom, 2 bath contemporary
ranch style home on large lot in coveted Bel-Air. Home is set back and
perched above the street and is surrounded by lush grounds. House boasts
a terrific floorplan with most rooms opening up to the spacious
flagstone backyard complete with large sparkling pool and abundant space
for outdoor entertaining. There is an additional wide side area off of
the kitchen that provides even more outdoor space if needed. Interior
features include a bright open living room, formal dining room, large
Spanish-tiled kitchen with eat-in breakfast area, private master suite
with attached bathroom and 2-car garage. Additional amenities include
high wood-beamed ceilings, floor-to-ceiling glass windows and doors,
hardwood floors, plantation shutters and 2 fireplaces. Property is
located in the highly desirable Roscomare School District. Move-in and
enjoy this home "as is" or update and expand as desired. Amazing value
for Bel-Air!

|
| ROOMS: Breakfast Area,Center Hall,Dining,Living |
| OCC/SHOW: Appointment w/List. Office,Call LA 1,Listing Agent Accompanies |
OH:
02/23/2014 (1:00PM-4:00PM)
|
| LP: $1,299,000 |
DOM/CDOM: 7/7 |
LD: 02/15/2014 |
|
OLP: $1,299,000 |
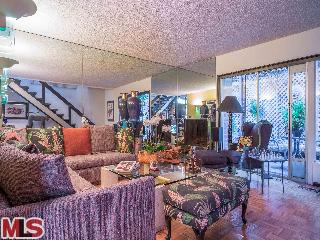
|
RES-SFR:
9829 YOAKUM DR , BEVERLY HILLS ,CA
90210
|
MLS#: 13-721243 |
LP: $699,000
|
| AREA: (2)Beverly Hills Post Office |
STATUS:
A
|
VIEW: Yes |
MAP:
 592/C3
592/C3
|
| STYLE: Cabin |
YB: 1962 |
BR: 4 |
BA: 3.00 (2 1 0 0) |
| APN:
4383-004-034
|
ZONE: LARE15 |
HOD: $0.00 |
STORIES: 3 |
APX SF: 1,639/VN |
| LSE: No |
GH: None |
POOL: No |
APX LDM: |
APX LSZ: 5,938/VN |
| LOP: No |
PUD: No |
FIREPL: |
PKGT: 2 |
PKGC: |
|
DIRECTIONS: South of Mulholland Drive, East of Benedict Canyon.
|
REMARKS: *Buyer could not perform.* REDUCED!
Emotional and charming home located on a beautiful tree lined cul-de-sac
street off Benedict Canyon! Come home to your very own private retreat
in this spectacular location. Enter into a spacious living room with a
fireplace, opening up onto a private deck. The first floor also features
the dining room and kitchen. Upstairs are 3 bedrooms, while the master
suite and additional outside patio are on the 3rd floor. This special
home also has hardwood floors, two fireplaces and beautiful wood beamed
ceilings.

|
| ROOMS: Dining Area,Living,Master Bedroom,Patio Open |
| OCC/SHOW: Call LA 1 |
OH:
02/23/2014 (1:00PM-4:00PM)
|
| LP: $699,000 |
DOM/CDOM: 71/246 |
LD: 12/02/2013 |
|
OLP: $749,000 |





















No comments:
Post a Comment
hang in there. modernhomeslosangeles just needs a quick peek before uploading your comment. in the meantime, have a modern day!