 |
| 4024 Division Street, Mount Washington - 1965 - $789,000 |
There are 19 single-family mid-century modern open house listings for
February 23 in the zip code areas of 90068, 90027, 90026, 90041 and
90065 including the areas of Hollywood Hills-East, Outpost, Cahuenga Pass,
Beachwood Canyon, The Oaks, Los Feliz, Franklin Hills, Silver Lake,
Eagle Rock,
Glassell Park and
Mount
Washington. There are 5 new listings open tomorrow for
viewing.

|
RES-SFR:
5625 Park Oak Place , Los Feliz ,CA
90068
|
MLS#: SR14031741CN |
LP: $2,899,999
|
| AREA: (22)Los Feliz |
STATUS:
A
|
VIEW: Yes |
MAP:

|
| STYLE: Modern |
YB: 1953 |
BR: 3 |
BA: 3.00 (2 0 1 0) |
| APN:
5580-029-014
|
ZONE: LARE15 |
HOD: $0.00 |
STORIES: 1 |
APX SF: 2,200/BL |
| LSE: No |
GH: N/A |
POOL: No |
APX LDM: |
APX LSZ: 13,071/PR |
| LOP: |
PUD: |
FIREPL: |
PKGT: 4 |
PKGC: |
|
DIRECTIONS: N - Franklin, E of Canyon Dr, Rt on Spring Oak & Rt on Park Oak Dr. & Lft on Park Oak Pl.
|
REMARKS: Exclusive "Los Feliz Oaks" gated Estate
w/total privacy & seclusion on Cul De Sac Street. Newly remodeled
& expanded to approx. 2,200 SF Mid Century 1-story Modern
Masterpiece. Beautiful city and mountain views from every room plus
canyon breeze. Wonderful open floor plan ideal for entertaining. Light
bright & Airy. Renovated to perfection, "A real Stunner" with
exquisite finishes & attention to detail. Gorgeous Built-in kitchen
with custom glass tile & granite, beautiful maple cabinets &
stainless appliances plus breakfast bar. Huge master suite w/walk-in
closet, beautiful master bath w/separate spa tub & sep shower plus
custom marble & glass tile finishes. Gorgeous Engineered Maple
Hardwood flooring throughout. Big wood burning fire place, recessed
lighting, dual Payne windows, copper plumbing, new electrical & HVAC
plus security system. Lush landscaped grounds w/walking paths,
waterfall, mature trees, all provide a peaceful & tranquil setting.
Living Room & Den opens to large rear brick patio great for
entertaining. Big 2 car garage plus parking for approx. 8 cars.
Moments to Hollywood, Studios, Shopping & Fine Dining. A Hollywood
Beauty ideal for celebrities looking for paparazzi proof and beautiful.
One of a kind!! Hurry won't last!!

|
| ROOMS: Breakfast Bar,Family,Living,Patio Open |
| OCC/SHOW: 24-hr Notice,Alarm on Property,Appointment Only,Call LA 1 |
OH:
02/22/2014 (1:00PM-4:00PM)
|
| LP: $2,899,999 |
DOM/CDOM: 8/8 |
LD: 02/14/2014 |
|
OLP: $2,899,999 |
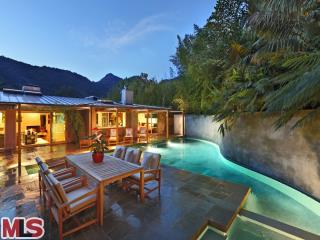
|
RES-SFR:
5524 GREEN OAK DR , LOS ANGELES ,CA
90068
|
MLS#: 14-736809 |
LP: $2,395,000
|
| AREA: (22)Los Feliz |
STATUS:
A
|
VIEW: Yes |
MAP:
 593/H2
593/H2
|
| STYLE: Mid-Century |
YB: 1957 |
BR: 3 |
BA: 4.00 (3 0 1 0) |
| APN:
5580-030-019
|
ZONE: LARE15 |
HOD: |
STORIES: 2 |
APX SF: 3,000/OW |
| LSE: No |
GH: N/A |
POOL: No |
APX LDM: |
APX LSZ: 12,243/AS |
| LOP: |
PUD: |
FIREPL: 2 |
PKGT: 4 |
PKGC: 2 |
|
DIRECTIONS: North on Canyon Drive from Franklin
Ave, right on Spring Oak Dr, left on Park Oak Dr, right on Green Oak Dr,
to end of cul-de-sac
|
REMARKS: Seeing this BEAUTIFUL cul-de-sac home
from the street, one would never guess what was beyond the mature
tropical foliage. As seen on the AIA tour, this 1957 Mid-Century Modern
was thoughtfully remodeled from the studs up with a "Contemporary
Balinese" flair. Smart home technology combined with top of the line
finishes make this not just a home, but an experience. Open floor plan
with vaulted ceilings, accent lighting, and an 800 gallon aquarium upon
entry all lead you to a resort style backyard with pool, spa,
waterfalls, and a koi pond. Gorgeous master with spa-like bath and HUGE
walk-in closet. Extreme privacy and tranquility with gorgeous verdant
canyon views, a bonus room/office, and custom built-ins make this home a
must see!

|
| ROOMS: Bonus,Breakfast
Area,Breakfast Bar,Den,Den/Office,Dining,Entry,Family,Guest-Maids
Quarters,Library/Study,Living,Master Bedroom,Office,Patio
Open,Powder,Study,Study/Office,Two Masters,Walk-In Closet |
| OCC/SHOW: 24-hr Notice,Alarm on Property,Call LA 1,Do Not Contact Occupant |
OH:
02/23/2014 (1:00PM-4:00PM)
|
| LP: $2,395,000 |
DOM/CDOM: 10/10 |
LD: 02/12/2014 |
|
OLP: $2,395,000 |
|
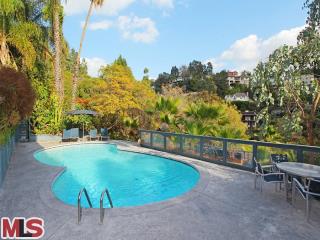
|
RES-SFR:
5692 HOLLY OAK DR , LOS ANGELES ,CA
90068
|
MLS#: 14-735619 |
LP: $2,000,000
|
| AREA: (22)Los Feliz |
STATUS:
A
|
VIEW: Yes |
MAP:
 593/H3
593/H3
|
| STYLE: Contemporary |
YB: 1953 |
BR: 3 |
BA: 2.00 (1 1 0 0) |
| APN:
5587-007-015
|
ZONE: LARE11 |
HOD: |
STORIES: 1 |
APX SF: 2,172/VN |
| LSE: No |
GH: None |
POOL: Yes |
APX LDM: 99x108/VN |
APX LSZ: 10,534/VN |
| LOP: No |
PUD: No |
FIREPL: 1 |
PKGT: 2 |
PKGC: 2 |
|
DIRECTIONS: Franklin, North on Van Ness continue to Briarcliff, Left on Verde Oak, sharp Left on Holly Oak
|
REMARKS: Quintessential mid-century modern in the
highly coveted celebrity enclave of Los Feliz Oaks. Expansive canyon
and city light views take your breath away from the moment you enter.
Start your day on the dreamy outdoor breakfast deck in the sky. Clean
lines and updates include luxurious Carrera marble counters in the
kitchen with exquisite glass Italian subway tile backsplash and
top-of-the-line stainless steel appliances. Walker Zanger tiles are in
the master bathroom with separate spa-like rain tub and shower plus
double sinks. The epitome of the classic L.A. indoor-outdoor lifestyle
with multiple decks, hot tub, BBQ island and a resort-like pool and
cabana. The family room opens directly to a spacious deck with the hot
tub. Expansive views from the living and dining room and master bedroom.
The two-car garage has direct same-level access conveniently off the
kitchen. Built-in speakers throughout.

|
| ROOMS: Cabana,Dining Area,Family,Living,Master Bedroom,Separate Family Room,Walk-In Closet |
| OCC/SHOW: 24-hr Notice,Appointment w/List. Office |
OH:
02/23/2014 (1:00PM-4:00PM)
|
| LP: $2,000,000 |
DOM/CDOM: 15/15 |
LD: 02/07/2014 |
|
OLP: $2,000,000 |

|
RES-SFR:
5142 Los Diegos Way , Los Angeles ,CA
90027
|
MLS#: AR14027318MR |
LP: $2,000,000
|
| AREA: (22)Los Feliz |
STATUS:
A
|
VIEW: Yes |
MAP:

|
| STYLE: |
YB: 1964 |
BR: 5 |
BA: 4.00 (4 0 0 0) |
| APN:
5588-037-031
|
ZONE: |
HOD: $2,500.00 |
STORIES: |
APX SF: 3,453/PR |
| LSE: No |
GH: N/A |
POOL: Yes |
APX LDM: |
APX LSZ: 12,551/PR |
| LOP: |
PUD: |
FIREPL: |
PKGT: 2 |
PKGC: |
|
DIRECTIONS:
|
REMARKS: Highly desirable private Los Feliz
Estates with 24 hr security patrol service. Breath Taking View of
downtown skylight and surrounding mountains feels like you are on top of
the world. The open floor plan makes it perfect for entertaining with
its great outdoor space, pool and glittering city lights. Gorgeous
traditional home offers 5 bedrooms & 4 baths, open sweeping floor
plan & rooms flooded with light; spacious great rooms with dramatic
fire place & glass doors to a rose garden. Guest bath & 1
bedroom/1bath on main floor may be used as office or maid's room. Top
floor offers 4 sunny bedrooms w/baths and gracious master bedroom.
Private back yard adjacent to pool area is perfect for relaxation &
entertaining large groups. Centrally located and just minutes from
Griffith observatory, Los Feliz Village, Downtown L.A. and most major
studios, seller is very motivated. Submit your offer today!

|
| ROOMS: Family,Living |
| OCC/SHOW: Call LA 1,See Remarks |
OH:
02/23/2014 (2:30PM-4:30PM)
|
| LP: $2,000,000 |
DOM/CDOM: 14/14 |
LD: 02/08/2014 |
|
OLP: $2,000,000 |
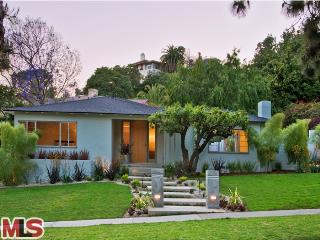
|
RES-SFR:
2409 N VERMONT AVE , LOS ANGELES ,CA
90027
|
MLS#: 13-705239 |
LP: $1,995,000
|
| AREA: (22)Los Feliz |
STATUS:
A
|
VIEW: Yes |
MAP:
 594/A2
594/A2
|
| STYLE: Contemporary |
YB: 1953 |
BR: 4 |
BA: 4.00 (0 0 0 0) |
| APN:
5588-023-019
|
ZONE: LARE11 |
HOD: $0.00 |
STORIES: 1 |
APX SF: 2,811/AS |
| LSE: |
GH: N/A |
POOL: Yes |
APX LDM: |
APX LSZ: 10,427/AS |
| LOP: |
PUD: |
FIREPL: |
PKGT: |
PKGC: |
|
DIRECTIONS: Los Feliz Blvd to Vermont. N on Vermont.
|
REMARKS: Rare Sexy Private Modern Home On
tree-lined Vermont N of Los Feliz Blvd. This home has been completely
re-built. Features open floor plan, walnut floors throughout, Large
with fireplace, formal dining room and eat-in kitchen with Viking
appliances. Living and family room's have glass nano walls that open to
the pool. All baths have been done with the finest materials and
fittings. A room over the garage with its own entrance, sun deck and
spa-like bathroom could be used as gym/spa, artist studio or guest
house. Stunning landscape.

|
| ROOMS: Other |
| OCC/SHOW: Appointment w/List. Office |
OH:
02/23/2014 (1:00PM-4:00PM)
|
| LP: $1,995,000 |
DOM/CDOM: 155/155 |
LD: 09/20/2013 |
|
OLP: $2,100,000 |
|
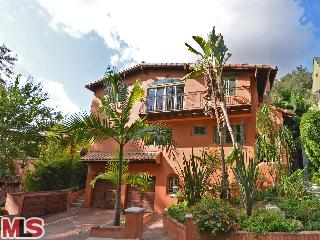
|
RES-SFR:
2227 FERN DELL PL , LOS ANGELES ,CA
90068
|
MLS#: 13-716489 |
LP: $1,995,000
|
| AREA: (22)Los Feliz |
STATUS:
A
|
VIEW: Yes |
MAP:
 593/H3
593/H3
|
| STYLE: Mediterranean |
YB: 1958 |
BR: 3 |
BA: 4.00 (3 0 1 0) |
| APN:
5587-027-017
|
ZONE: LARE9 |
HOD: $0.00 |
STORIES: 2 |
APX SF: 3,244/AS |
| LSE: |
GH: None |
POOL: No |
APX LDM: |
APX LSZ: 7,880/AS |
| LOP: |
PUD: |
FIREPL: 3 |
PKGT: |
PKGC: |
|
DIRECTIONS: Los Feliz Blvd. to Fern Dell Drive (North), Left on Red Oak Drive and Right onto Fern Dell PLace
|
REMARKS: Welcome to your Mediterranean paradise
with indoor-outdoor-living that will exceed all your expectations.
Located on the most prestigious and privately owned street in the Oaks,
this celebrity-owned home includes everything you need. Featuring 3
Bedrooms, 4 bathrooms with an expansive dinning and living room for
ideal open living. Gourmet Chef's kitchen with granite countertops,
built-in wine refrigerator and a large island. Gorgeous hardwood floors,
open floor plan and large window sliding doors, all ideal for
entertaining. Combined with large patios, this home has spectacular
indoor-outdoor living room space featuring a fireplace, fountain, and
incredible privacy. Plus a built-in BBQ and even includes your own
built-in dumbwaiter.

|
| ROOMS: Bonus,Breakfast,Den,Den/Office,Dining,Family,Living |
| OCC/SHOW: 24-hr Notice,Call LA 1 |
OH:
02/23/2014 (1:00PM-4:00PM)
|
| LP: $1,995,000 |
DOM/CDOM: 110/110 |
LD: 11/04/2013 |
|
OLP: $1,995,000 |
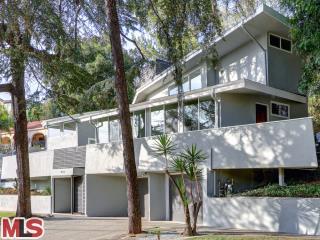
|
RES-SFR:
4153 CROMWELL AVE , LOS ANGELES ,CA
90027
|
MLS#: 14-728689 |
LP: $1,990,000
|
| AREA: (22)Los Feliz |
STATUS:
A
|
VIEW: Yes |
MAP:
 594/B2
594/B2
|
| STYLE: Modern |
YB: 1966 |
BR: 3 |
BA: 4.00 (4 0 0 0) |
| APN:
5592-019-047
|
ZONE: LARS |
HOD: |
STORIES: 2 |
APX SF: 2,784/VN |
| LSE: |
GH: N/A |
POOL: No |
APX LDM: |
APX LSZ: 9,735/VN |
| LOP: |
PUD: |
FIREPL: |
PKGT: |
PKGC: |
|
DIRECTIONS: See Google Maps
|
REMARKS: This stunning example of 60's modern
architecture has been beautifully and thoughtfully updated blending
exquisite finishes and topflight appliances with the clean lines and
powerful angles that have made 4153 Cromwell a one of kind home since
it's original creation in 1966. With its generous outdoor space and
seamless indoor / outdoor flow you could easily have fifty of your
closest friends over for a cocktail and conversation while the homes
open multilevel floor plan allows one and all to move fluidly through
the space . In this generous 3 bed / 4 bath home with a detached maids
quarters/office there is the space for all your friends, family and the
life you always dreamed of. 4153 Cromwell was created to elevate your
spirit and to inspire you to look at space and life in a new way. If
you desire limitless possibilities... welcome home.

|
| ROOMS: Office |
| OCC/SHOW: Appointment Only |
OH:
02/22/2014 (2:00PM-4:00PM)
|
| LP: $1,990,000 |
DOM/CDOM: 42/42 |
LD: 01/11/2014 |
|
OLP: $2,299,000 |
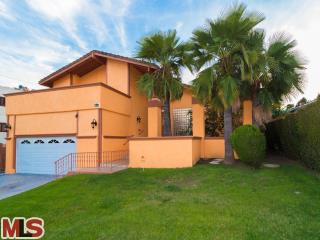
|
RES-SFR:
3421 HUXLEY ST , LOS ANGELES ,CA
90027
|
MLS#: 13-715883 |
LP: $1,475,000
|
| AREA: (22)Los Feliz |
STATUS:
A
|
VIEW: Yes |
MAP:
 594/C2
594/C2
|
| STYLE: Contemporary |
YB: 1969 |
BR: 5 |
BA: 3.00 (0 0 0 0) |
| APN:
5592-002-017
|
ZONE: LAR1 |
HOD: $0.00 |
STORIES: 2 |
APX SF: 3,365/OW |
| LSE: |
GH: Det'd |
POOL: Yes |
APX LDM: |
APX LSZ: 11,115/VN |
| LOP: |
PUD: |
FIREPL: |
PKGT: 4 |
PKGC: |
|
DIRECTIONS: North of Los Feliz Blvd, east of Griffith Park Blvd
|
REMARKS: Located in the desirable "North of the
Boulevard" area of Los Feliz, this bright and spacious two story home
features cathedral ceilings,plus a separate 1200 sqft 2 bdrm guesthouse
that brings up the total living area to 5 bdrm with 3365 sqft, a large
pool and yard combined with balcony terraces. The marble tile floors and
recessed lights with the upgraded kitchen give the home an elegantly
modern look! Large living room w/fireplace leads to a step down den with
wet bar opening to Patio and entertainers yard.

|
| ROOMS: Guest House |
| OCC/SHOW: 24-hr Notice,Appointment Only,Owner |
OH:
02/23/2014 (1:00PM-4:00PM)
|
| LP: $1,475,000 |
DOM/CDOM: 116/116 |
LD: 10/29/2013 |
|
OLP: $1,599,000 |
|
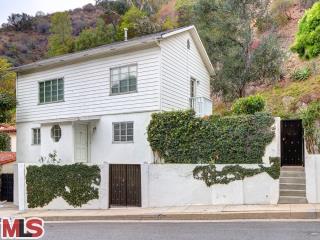
|
RES-SFR:
2123 OUTPOST DR , LOS ANGELES ,CA
90068
|
MLS#: 14-734693 |
LP: $1,249,000
|
| AREA: (3)Sunset Strip - Hollywood Hills West |
STATUS:
A
|
VIEW: Yes |
MAP:
 593/D3
593/D3
|
| STYLE: Traditional |
YB: 1952 |
BR: 2 |
BA: 3.00 (2 0 1 0) |
| APN:
5572-015-002
|
ZONE: LARE40 |
HOD: |
STORIES: 2 |
APX SF: |
| LSE: |
GH: N/A |
POOL: No |
APX LDM: |
APX LSZ: 25,634/VN |
| LOP: |
PUD: |
FIREPL: |
PKGT: 2 |
PKGC: 2 |
|
DIRECTIONS: Aprox 1/2 mile North of Franklin.
|
REMARKS: FABULOUS MID-CENTURY HOME IN THE HEART
OF OUTPOST. A QUIET AND PRIVATE PROPERTY WITH TREMENDOUS WARMTH AND
CHARACTER. OPEN FLOOR PLAN WITH AN EASY FLOW OUT TO A LARGE FLAT YARD.
THE ENTIRE HOME HAS EXTRAORDINARY NATURAL LIGHT. COMBINATION KITCHEN/
FAMILY ROOM. HARDWOOD FLOORS AND HIGH CEILINGS THROUGHOUT. SPACIOUS
LIVING ROOM WITH ORNATE WOOD MOLDINGS PLUS A PICTURESQUE FIREPLACE. BOTH
BEDROOMS ARE QUITE LARGE WITH WALK-IN CLOSET AND BEAUTIFULLY TILED
BATHS. THE LIVING ROOM AND THE MASTER HAVE CHARMING ROMEO AND JULIET
BALCONIES. HUGE BASEMENT FOR STORAGE AND ATTACHED 2 CAR GARAGE. THE BEST
VALUE IN OUTPOST TODAY.

|
| ROOMS: Basement,Breakfast Bar,Dining Area,Entry,Living,Master Bedroom,Patio Enclosed,Powder,Walk-In Closet |
| OCC/SHOW: Listing Agent Accompanies |
OH:
02/23/2014 (1:00PM-4:00PM)
|
| LP: $1,249,000 |
DOM/CDOM: 18/18 |
LD: 02/04/2014 |
|
OLP: $1,249,000 |
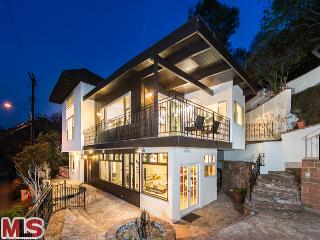
|
RES-SFR:
7244 SUNNYDIP TRL , LOS ANGELES ,CA
90068
|
MLS#: 14-726193 |
LP: $1,239,000
|
| AREA: (3)Sunset Strip - Hollywood Hills West |
STATUS:
A
|
VIEW: Yes |
MAP:
 593/C1
593/C1
|
| STYLE: Mid-Century |
YB: 1953 |
BR: 3 |
BA: 2.00 (2 0 0 0) |
| APN:
2428-009-016
|
ZONE: LAR1 |
HOD: |
STORIES: 2 |
APX SF: 1,937/AS |
| LSE: |
GH: N/A |
POOL: No |
APX LDM: |
APX LSZ: 7,125/AS |
| LOP: |
PUD: |
FIREPL: 2 |
PKGT: 3 |
PKGC: 2 |
|
DIRECTIONS: google map directions. Off Woodrow Wilson
|
REMARKS: Price reduced $20,000! Priced to sell.
Rare find! Mid-century home with panoramic views from multiple locations
in the house including the kitchen, master bedroom, grand room and
backyard. Completely remodeled. New kitchen with granite counters and
travertine floors & back-splash. New appliances. Elegant dark wood
flooring throughout. Grand room with 20 ft ceilings and large windows
with panoramic views. Terraced backyard with concrete stairs and flat
pad. Very unique property. Bathrooms are all new with luxurious Emser
designer porcelain tile on the floors and walls. New custom vanities,
Caesar Stone counters, modern sinks and faucets. Must see!

|
| ROOMS: Den/Office,Master Bedroom |
| OCC/SHOW: Call First |
OH:
02/22/2014 (2:00PM-5:00PM)
|
| LP: $1,239,000 |
DOM/CDOM: 51/51 |
LD: 01/02/2014 |
|
OLP: $1,259,900 |
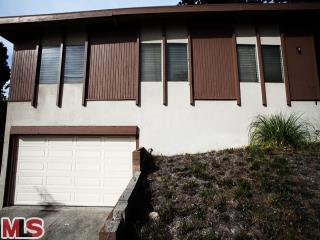
|
RES-SFR:
1921 N NORMANDIE AVE , LOS ANGELES ,CA
90027
|
MLS#: 14-737377 |
LP: $999,000
|
| AREA: (22)Los Feliz |
STATUS:
A
|
VIEW: No |
MAP:
 593/J3
593/J3
|
| STYLE: Mid-Century |
YB: 1960 |
BR: 3 |
BA: 2.00 (2 0 0 0) |
| APN:
5589-008-014
|
ZONE: LARE9 |
HOD: |
STORIES: 2 |
APX SF: 2,326/VN |
| LSE: |
GH: N/A |
POOL: No |
APX LDM: |
APX LSZ: 12,605/VN |
| LOP: |
PUD: |
FIREPL: |
PKGT: |
PKGC: |
|
DIRECTIONS: North of Franklin
|
REMARKS: Great bones to this 1960 modern home on a
large lot. Open floor plan with exposed beam ceilings in living room.
3 bedrooms + office and sunken den and small finished bonus room off
the garage. New maple floors in living room and dining room, kitchen
remodeled 6 years ago, baths remodeled 3 years ago, copper plumbing and
great storage throughout.

|
| ROOMS: Bonus |
| OCC/SHOW: Call LA 1 |
OH:
02/23/2014 (1:00PM-4:00PM)
|
| LP: $999,000 |
DOM/CDOM: 7/7 |
LD: 02/15/2014 |
|
OLP: $999,000 |
|
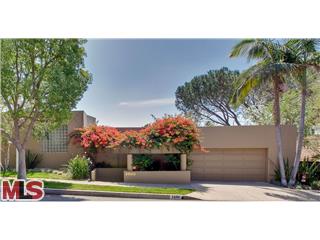
|
RES-SFR:
3800 SAN RAFAEL AVE , LOS ANGELES ,CA
90065
|
MLS#: 14-738729 |
LP: $925,000
|
| AREA: (95)Mount Washington |
STATUS:
A
|
VIEW: Yes |
MAP:
 594/J4
594/J4
|
| STYLE: Architectural |
YB: 1951 |
BR: 3 |
BA: 2.00 (0 2 0 0) |
| APN:
5464-015-012
|
ZONE: LAR1 |
HOD: |
STORIES: 1 |
APX SF: 1,835/VN |
| LSE: |
GH: N/A |
POOL: No |
APX LDM: |
APX LSZ: 22,170/VN |
| LOP: |
PUD: |
FIREPL: |
PKGT: 2 |
PKGC: |
|
DIRECTIONS: San Rafael Avenue at Mt Washington Drive
|
REMARKS: This custom Architectural is sited on
over half an acre. The formal entry leads to an enormous living area
with elegant floor to ceiling windows, plantation shutters and a
graceful fireplace. A Gourmet kitchen beckons the chef with
professional grade appliances. Celebrate California living at its finest
on an expansive deck overlooking city and canyon views. The tastefully
landscaped yard includes a walk-in aviary, koi pond and an inviting
swimmer's pool and dressing room. A magnificent master with walk in
closet, dressing room and custom bathroom is the perfect recipe for a
blissful night's sleep. Open Houses: 2-23, 1-4PM; 2-25, 11AM-2PM; 3-2,
1-4PM.

|
| ROOMS: Aviary,Den,Dining Area,Entry,Lanai,Master Bedroom,Walk-In Closet,Other |
| OCC/SHOW: 24-hr Notice,Call LA 1 |
OH:
02/23/2014 (1:00PM-4:00PM)
|
| LP: $925,000 |
DOM/CDOM: 2/2 |
LD: 02/20/2014 |
|
OLP: $925,000 |

|
RES-SFR:
2510 Sundown Drive , Los Angeles ,CA
90065
|
MLS#: SR13214744CN |
LP: $799,900
|
| AREA: (94)Glassell Park |
STATUS:
A
|
VIEW: Yes |
MAP:

|
| STYLE: |
YB: 1953 |
BR: 3 |
BA: 2.00 (2 0 0 0) |
| APN:
5462-002-037
|
ZONE: |
HOD: $0.00 |
STORIES: |
APX SF: 3,800/SE |
| LSE: No |
GH: N/A |
POOL: No |
APX LDM: |
APX LSZ: 8,942/PR |
| LOP: |
PUD: |
FIREPL: |
PKGT: 3 |
PKGC: |
|
DIRECTIONS: Division to Cazador to Sundowner.
|
REMARKS: Incredible home ownership opportunity!
This CUSTOM Home is well located in the hills above Glassell Park &
the Mount Washington area. This home offers unique features throughout
with updated amenities such as sky lights, vaulted ceilings, upgraded
electrical fixtures & stone heated flooring throughout the interior.
There is also a large family room with an over sized fireplace and a
good sized formal living room area with a separate custom crafted bar in
one corner of the living room area. This home also features a master
bathroom suite that has upgraded fixtures & tile upgrades throughout
most of the interior walls. There is an additional GUEST HOME that is
approximately 800 square feet with 2 bedrooms & 2 bathrooms & a
separate 350 sq.ft. STUDIO/MAIDS quarters with its own bathroom
included. There is a large oversized garage that can host several cars
& additional storage with a HUGE DRIVEWAY area for plenty of room
for family & guests! The back yard has several different fruit trees
& is located on a hillside location that offers privacy. This
location also has plenty of quiet & serenity with almost no traffic
& VIEWS of the city from the guest home. The rental income
possibilities from the units makes for an easy monthly mortgage payment
on the home!

|
| ROOMS: Art Studio,Family,Formal Entry,Guest-Maids Quarters,Living,Study |
| OCC/SHOW: Appointment Only,Call Listing Office |
OH:
02/23/2014 (12:00PM-5:00PM)
|
| LP: $799,900 |
DOM/CDOM: 125/125 |
LD: 10/20/2013 |
|
OLP: $849,900 |
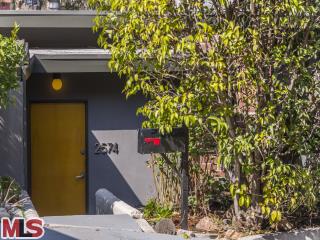
|
RES-SFR:
2574 CORRALITAS DR , LOS ANGELES ,CA
90039
|
MLS#: 14-731105 |
LP: $799,000
|
| AREA: (21)Silver Lake - Echo Park |
STATUS:
A
|
VIEW: Yes |
MAP:
 594/F4
594/F4
|
| STYLE: California Bungalow |
YB: 1951 |
BR: 3 |
BA: 2.00 (2 0 0 0) |
| APN:
5440-028-005
|
ZONE: LAR2 |
HOD: |
STORIES: 2 |
APX SF: 1,467/VN |
| LSE: No |
GH: N/A |
POOL: No |
APX LDM: |
APX LSZ: 5,037/VN |
| LOP: No |
PUD: |
FIREPL: 1 |
PKGT: 1 |
PKGC: 1 |
|
DIRECTIONS: Google Maps
|
REMARKS: This Wonderful and Private Silver Lake
50's Style Treehouse Enjoys a Tranquil Canyon Setting with Sweeping
Views Overlooking the Corralitas Red Car Property. The House Features: 3
Bedrooms 2 baths, Great Kitchen with Caeserstone Counters and Stainless
Steel Appliances, Proper Dining Room, Hardwood Floors Throughout,Two
Zone Central Heat and Air. Copper Plumbing, Fireplace. Great Master
Bedroom with Walk-In Closet and Master Bath. Entertain Friends from
the Various Decks, Patio, and Terraced Backyard or Lay Back and Enjoy
Warm Breezes off the Bedroom Deck. Close to All Things Delicious and Fun
in Silverlake, Atwarter and Echo Park. A Must See.

|
| ROOMS: Basement,Dining,Patio Covered,Walk-In Closet |
| OCC/SHOW: Call LA 1 |
OH:
02/22/2014 (1:00PM-4:00PM)
|
| LP: $799,000 |
DOM/CDOM: 3/3 |
LD: 02/19/2014 |
|
OLP: $799,000 |
|
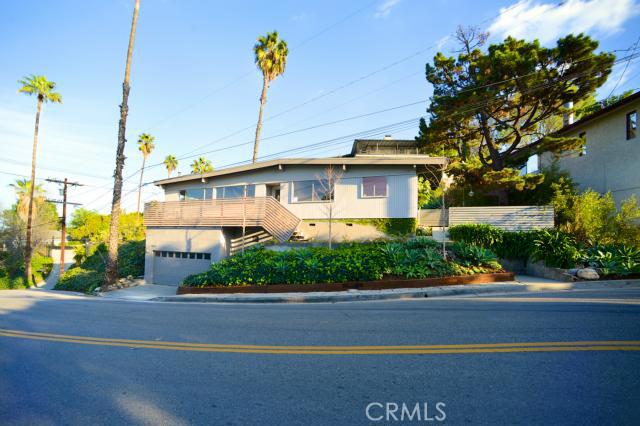
|
RES-SFR:
4024 Division Street , Los Angeles ,CA
90065
|
MLS#: DW14034456MR |
LP: $789,000
|
| AREA: (95)Mount Washington |
STATUS:
A
|
VIEW: Yes |
MAP:
 594/J2
594/J2
|
| STYLE: |
YB: 1965 |
BR: 2 |
BA: 2.00 (1 1 0 0) |
| APN:
5475-003-034
|
ZONE: LAR1 |
HOD: $0.00 |
STORIES: 1 |
APX SF: 1,620/PR |
| LSE: No |
GH: N/A |
POOL: No |
APX LDM: |
APX LSZ: 6,605/PR |
| LOP: |
PUD: |
FIREPL: |
PKGT: 2 |
PKGC: |
|
DIRECTIONS:
|
REMARKS: Modern Restoration of this Mid-Century
Home perched High Up above the Street allowing for Panoramic Hillside
and Mountain Views! Open Floor Plan, Living Room with Vintage Malm
Fireplace, Vaulted Open-Beamed Ceilings, Modern Bathrooms (One with
Skylight), Large Master Suite with Private Bath and Walk-In Shower,
Sparkling Kitchen with Breakfast Bar & Newer Cabinetry, Dining Room,
Inside Laundry, Loads of Closet/Storage Space and Beautiful Den/Media
Room accessing Spacious Outdoor Area including Backyard Lawn with Gas
Fire-Pit, Patio PLUS Dining Area, Charming Side Courtyard and BBQ Area.
Generously-Sized 2 Car Garage, Copper Plumbing, Updated Electrical, and
Central Air Conditioning.

|
| ROOMS: |
| OCC/SHOW: Appointment Only,Other |
OH:
02/23/2014 (1:00PM-4:00PM)
|
| LP: $789,000 |
DOM/CDOM: 5/5 |
LD: 02/17/2014 |
|
OLP: $789,000 |
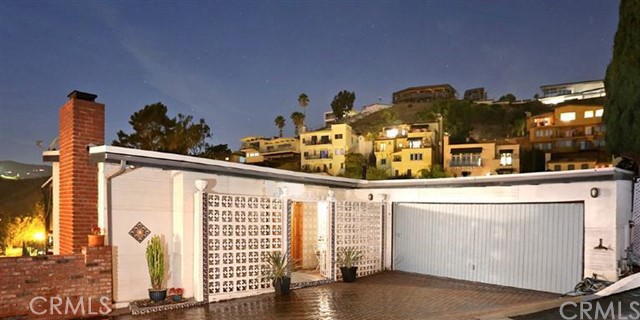
|
RES-SFR:
6374 Macal Place , Los Angeles ,CA
90068
|
MLS#: 214004441IT |
LP: $785,000
|
| AREA: (30)Hollywood Hills East |
STATUS:
A
|
VIEW: Yes |
MAP:
 593/F2
593/F2
|
| STYLE: Mid Century |
YB: 1957 |
BR: 2 |
BA: 2.00 (2 0 0 0) |
| APN:
5576-013-050
|
ZONE: LAR1 |
HOD: $0.00 |
STORIES: 0 |
APX SF: 1,532/PR |
| LSE: No |
GH: N/A |
POOL: No |
APX LDM: |
APX LSZ: 8,742/PR |
| LOP: |
PUD: |
FIREPL: |
PKGT: 0 |
PKGC: 2 |
|
DIRECTIONS: DIX TO HOLLY, Right on BRYN MAWR TO MACAL
|
REMARKS: Perched above a terraced garden in the
heart of the coveted enclave known as The Hollywood Dell, this tranquil
mid-century home is only minutes from the Hollywood scene. Inside, the
wood-beamed ceiling, open floor plan & rock fireplace are
reminiscent of a set from Mad Men. Well-suited for someone with a flair
for design, this property is ready to be transformed into a sleek
contemporary home. Outdoor amenities include water-wise landscaping,
several decks and terraces, a koi pond and fruit trees. Being located
on a street with only one other home brings added privacy. This
remarkable retreat exemplifies the California Lifestyle, offering
nightly sunsets, cool breezes and sweeping views. Trust sale with no
confirmation required. Trustee lives out of state and will not be doing
any repairs. Property sold as-is.''

|
| ROOMS: Dining Area,Pantry,Walk-In Pantry |
| OCC/SHOW: Go Direct,Keybox,See Remarks,Supra Lock Box,Vacant |
OH:
02/23/2014 (2:00PM-4:00PM)
|
| LP: $785,000 |
DOM/CDOM: 16/16 |
LD: 02/06/2014 |
|
OLP: $785,000 |
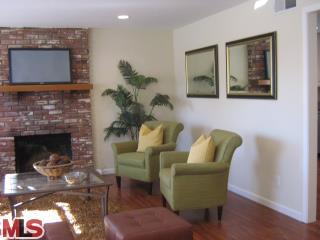
|
RES-SFR:
4513 WAWONA ST , LOS ANGELES ,CA
90065
|
MLS#: 14-729351 |
LP: $779,000
|
| AREA: (94)Glassell Park |
STATUS:
A
|
VIEW: Yes |
MAP:
 564/H6
564/H6
|
| STYLE: Mid-Century |
YB: 1963 |
BR: 4 |
BA: 3.00 (3 0 0 0) |
| APN:
5683-037-025
|
ZONE: LAR1 |
HOD: |
STORIES: 2 |
APX SF: 1,934/VN |
| LSE: No |
GH: None |
POOL: No |
APX LDM: |
APX LSZ: 6,552/AS |
| LOP: No |
PUD: |
FIREPL: 1 |
PKGT: 2 |
PKGC: |
|
DIRECTIONS: Verdugo Rd/ Sagamore/ Ave 42/ Round Top/ Wawona
|
REMARKS: Discover one of the best neighborhoods
today: Eagle Rock Adjacent. The elegant double door entry leads to a
grand living room, amazing hardwood flooring, cozy fireplace. A brand
new kitchen, loaded with striking white cabinetry, granite counter tops,
over-sized dining area, new Stainless steel Appliances will impress
your favorite master chef. 2-New sliding glass doors makes it easy to
access the huge, easy care private Flat yard. Ideal for barbecuing,
gardening or entertaining friends/family. Featuring: 4-Bright bedrooms,
3-lovely bathrooms, including a fantastic master suite on the lower
level, the guest bedroom downstairs could be a great office or nursery.
The second story has 2-bedrooms,One full bath plus new Carpeting.The
lovely sublime color scheme will enhance any decor. Central Heating/Air.
Good Schools, Minutes from the new Americana, Downtown, Near the 5,
134, 110, and 210 Freeways. Shows well!

|
| ROOMS: Center Hall,Dining Area,Living,Master Bedroom,Patio Open,Walk-In Closet |
| OCC/SHOW: Appointment Only |
OH:
02/23/2014 (2:00PM-4:30PM)
|
| LP: $779,000 |
DOM/CDOM: 39/39 |
LD: 01/14/2014 |
|
OLP: $779,000 |
|
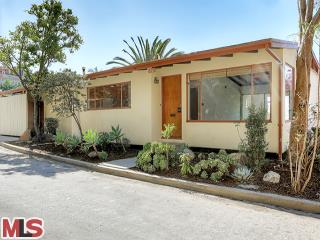
|
RES-SFR:
1901 HOLLYVISTA AVE , LOS ANGELES ,CA
90027
|
MLS#: 14-736723 |
LP: $749,000
|
| AREA: (22)Los Feliz |
STATUS:
A
|
VIEW: Yes |
MAP:
 594/C4
594/C4
|
| STYLE: Mid-Century |
YB: 1954 |
BR: 2 |
BA: 2.00 (1 1 0 0) |
| APN:
5433-013-015
|
ZONE: LAR1 |
HOD: |
STORIES: 1 |
APX SF: 1,177/AS |
| LSE: |
GH: None |
POOL: No |
APX LDM: |
APX LSZ: 4,826/AS |
| LOP: |
PUD: |
FIREPL: 0 |
PKGT: |
PKGC: |
|
DIRECTIONS: Franklin Ave to Hollyvista Ave
|
REMARKS: 1901 Hollyvista AveClassic 1950's style
Mid Century home with city to ocean views located in Prime Franklin
Hills. First time on the market In over 40 years the home offers vaulted
wood beam ceilings in the living room and hardwood floors throughout.
The garage was converted to a bonus room which can be used as an office
or studio. An attached carport was added allowing for off street
parking. The original deck off the living has been converted to a sun
room with a storage room below. With updating this could be made into a
fine modern home.

|
| ROOMS: Bonus,Converted Garage,Dining Area |
| OCC/SHOW: Combo Lock Box,Supra Lock Box,Vacant |
OH:
02/22/2014 (1:00PM-4:00PM)
|
| LP: $749,000 |
DOM/CDOM: 2/2 |
LD: 02/20/2014 |
|
OLP: $749,000 |
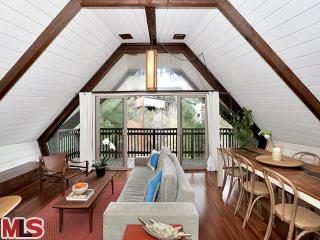
|
RES-SFR:
7035 WOODROW WILSON DR , LOS ANGELES ,CA
90068
|
MLS#: 14-734551 |
LP: $649,000
|
| AREA: (3)Sunset Strip - Hollywood Hills West |
STATUS:
A
|
VIEW: Yes |
MAP:
 593/D1
593/D1
|
| STYLE: Other |
YB: 1959 |
BR: 2 |
BA: 1.00 (1 0 0 0) |
| APN:
2429-016-042
|
ZONE: LAR1 |
HOD: |
STORIES: 0 |
APX SF: 1,204/VN |
| LSE: |
GH: N/A |
POOL: No |
APX LDM: |
APX LSZ: 2,711/VN |
| LOP: |
PUD: |
FIREPL: |
PKGT: |
PKGC: |
|
DIRECTIONS: From Mulholland Drive to Woodrow Wilson Dr
|
REMARKS: One of the few remaining opportunities
to own one of the iconic boathouses designed by famed LA mid century
architect, Harry Gesner. Nestled high above the Cahuenga Pass, the 1959
Mid-Century, cozy canyon spot is 2 BD/1 BA and has views of the San
Fernando Valley. The getaway from the city retains easy access to the
101 Freeway and all the Studios. Recently renovated kitchen-New copper
service from Street to house- New carpet installed last week. Lite and
bright open living room, with wood beamed ceilings and wood burning
fireplace all leading to a large balcony with the canyon views … Please
do not disturb occupants- Must have appt with Listing agent.

|
| ROOMS: Other |
| OCC/SHOW: Call LA 1 |
OH:
02/23/2014 (1:00PM-4:00PM)
|
| LP: $649,000 |
DOM/CDOM: 18/18 |
LD: 02/04/2014 |
|
OLP: $649,000 |





















No comments:
Post a Comment
hang in there. modernhomeslosangeles just needs a quick peek before uploading your comment. in the meantime, have a modern day!