 |
| 3121 Dona Marta Drive, Studio City - 1964 - $1,475,000 |
There are 13 single-family mid-century modern open house listings for
February 23 in the hills of Studio City, Sherman Oaks, Encino and
Tarzana, south of
Ventura Blvd. There are 2 new listings being offered for view
tomorrow.
The weather forecast is calling for sunny skies with temperatures in the low 70s. Sunset is at 5:45pm.

|
RES-SFR:
3839 Scadlock Lane , Sherman Oaks ,CA
91403
|
MLS#: SR13219863CN |
LP: $1,700,000
|
| AREA: (72)Sherman Oaks |
STATUS:
A
|
VIEW: Yes |
MAP:

|
| STYLE: |
YB: 1961 |
BR: 3 |
BA: 3.00 (2 0 1 0) |
| APN:
2279-032-035
|
ZONE: |
HOD: $0.00 |
STORIES: 1 |
APX SF: 4,056/PR |
| LSE: No |
GH: N/A |
POOL: Yes |
APX LDM: |
APX LSZ: 32,728/PR |
| LOP: |
PUD: |
FIREPL: |
PKGT: 2 |
PKGC: |
|
DIRECTIONS: South of Valley Vista. Woodcliff to Deerhorn to Scadlock Ln.
|
REMARKS: Elegant executive view home in the
Sherman Oaks hills designed by Michael Kaufman with beautiful use of
woods inside and out. The dramatic formal entry is adorned by high
ceilings, beautiful windows and a koi pond. The large living room and
oversized formal dining room are complemented by lovely built in curios
and a wet bar. Custom cherry wood cabinets add to the beauty and utility
of the cook's kitchen and breakfast area. A beautiful fireplace
enhances the warmth of the family room. The master suite has enticing
views of the canyon and city lights, a fireplace and large walk in
closet, elegant bath with steam shower and spa tub. There is an
additional room perfect for a home office, gym or nursery. The other
bedrooms are extremely large, one with French doors that open to the
rose garden and grassy area with fruit trees. An outdoor kitchen,
gazebo, pool, waterfall and lush landscaping create a private, tranquil
setting. This home is ideal for entertaining inside and out.

|
| ROOMS: Dining,Family,Formal Entry,Living,Patio Covered,Patio Open,Study,Utility |
| OCC/SHOW: Appointment Only |
OH:
02/23/2014 (1:00PM-4:00PM)
|
| LP: $1,700,000 |
DOM/CDOM: 116/116 |
LD: 10/29/2013 |
|
OLP: $1,800,000 |

|
RES-SFR:
4030 Stansbury Avenue , Sherman Oaks ,CA
91423
|
MLS#: SR14003074CN |
LP: $1,700,000
|
| AREA: (72)Sherman Oaks |
STATUS:
A
|
VIEW: No |
MAP:

|
| STYLE: Contemporary |
YB: 1961 |
BR: 4 |
BA: 5.00 (4 0 1 0) |
| APN:
2266-027-006
|
ZONE: |
HOD: $0.00 |
STORIES: |
APX SF: 3,476/SE |
| LSE: No |
GH: N/A |
POOL: Yes |
APX LDM: |
APX LSZ: 8,770/PR |
| LOP: |
PUD: |
FIREPL: |
PKGT: 2 |
PKGC: |
|
DIRECTIONS:
|
REMARKS: Gated south of the boulevard celebrity
owned architectural/modern masterpiece on one of Sherman Oaks most
desired streets & neighborhoods & is close to shopping, dining
& entertainment. Enter this magnificent home through the double door
entry that lead to the foyer. Just off the foyer is a stylish den w
French doors that lead to a tranquil Zen area. The living room has
soaring exposed beam ceilings & expansive windows that drench the
room in natural light, a fireplace, French doors to the back yard plus
wood floors that run throughout much of this homes interior. Adjacent to
the living room is an open & bright formal dining room w more
French doors to the back yard. The Granite gourmet cooks kitchen has a
large island that centers the room, stainless steel appliances including
a Viking 6 burner stove, custom cabinetry plus a large eating area
& more French door to the back yard. There?s a downstairs retreat w
separate entrance (could be maids) plus 3 upstairs bedrooms including a
master suite w/ high ceilings, 2 closets, skylights & full bath w
spa tub, double sinks, vanity & separate shower. Large, grassy,
gated & landscaped front & back yards & a pool w fountains,
covered patio, sports court & lounging areas help complete this
homes refined elegance

|
| ROOMS: Breakfast Bar,Den,Formal Entry,Great Room,Guest-Maids Quarters,Living |
| OCC/SHOW: 24-hr Notice,Alarm on Property,Appointment Only,Do Not Contact Occupant,Listing Agent Accompanies,Restricted Access |
OH:
02/23/2014 (1:00PM-4:00PM)
|
| LP: $1,700,000 |
DOM/CDOM: 47/47 |
LD: 01/06/2014 |
|
OLP: $1,750,000 |
|
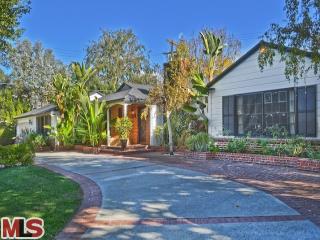
|
RES-SFR:
4218 HAYVENHURST AVE , ENCINO ,CA
91436
|
MLS#: 14-736169 |
LP: $1,549,000
|
| AREA: (62)Encino |
STATUS:
A
|
VIEW: No |
MAP:
 561/D5
561/D5
|
| STYLE: Traditional |
YB: 1953 |
BR: 3 |
BA: 5.00 (1 3 1 0) |
| APN:
2291-008-016
|
ZONE: LARE15 |
HOD: |
STORIES: 1 |
APX SF: 2,735/AS |
| LSE: No |
GH: Att'd |
POOL: No |
APX LDM: 127x110/AS |
APX LSZ: 14,153/AS |
| LOP: No |
PUD: No |
FIREPL: 4 |
PKGT: 6 |
PKGC: 2 |
|
DIRECTIONS: South of Ventura Blvd.
|
REMARKS: Beautifully styled Traditional home with
a Spanish flair located south of the Blvd. on a large, gated lot with
pool and guest house. One story floor plan has hardwood floors
throughout, upgraded kitchen that opens to the spacious family room with
high wood beam ceilings, fireplace and French doors. Grand formal
dining room also has high ceilings and a fireplace. Open living room
plus music room with French Doors that open to the covered patio. Master
bedroom includes a walk-in closet and looks out to the pool and
gardens. Guest house is aprox. 638 sq. ft. and includes a sitting area,
kitchenette and private bath. Outdoor entertaining areas, double gated
circular driveway and 2 car garage. Lot's of character and a great
setting.

|
| ROOMS: Dining,Family,Guest House,Living,Master Bedroom |
| OCC/SHOW: Appointment Only |
OH:
02/23/2014 (1:00PM-4:00PM)
|
| LP: $1,549,000 |
DOM/CDOM: 13/13 |
LD: 02/09/2014 |
|
OLP: $1,549,000 |
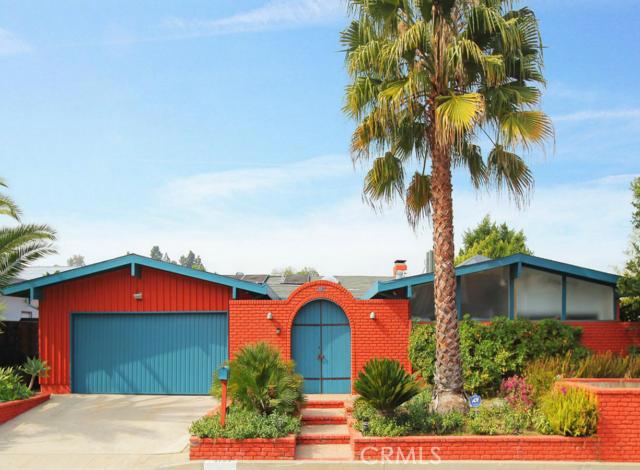
|
RES-SFR:
3121 Dona Marta Drive , Studio City ,CA
91604
|
MLS#: SR14036145CN |
LP: $1,475,000
|
| AREA: (73)Studio City |
STATUS:
A
|
VIEW: Yes |
MAP:

|
| STYLE: |
YB: 1964 |
BR: 4 |
BA: 4.00 (2 1 1 0) |
| APN:
2380-023-005
|
ZONE: |
HOD: $0.00 |
STORIES: 1 |
APX SF: 2,642/PR |
| LSE: No |
GH: N/A |
POOL: Yes |
APX LDM: 70x131 |
APX LSZ: 9,164/PR |
| LOP: |
PUD: |
FIREPL: |
PKGT: 2 |
PKGC: |
|
DIRECTIONS: Laurel Canyon to Do?a Pegita to Do?a Marta
|
REMARKS: A chic and private urban oasis in the
middle of town. High in the hills of Studio City comes this
sophisticated one-story mid-century gem of a home with pool and spa.
4BR, 3? Baths, Den/Screening Room, dramatic kitchen with center island
and skylights, private front courtyard, open and expansive backyard with
pool and views. Seeing is believing! Call today for your private
showing of this very special home. Definitely not one to be missed!

|
| ROOMS: Bonus,Dining |
| OCC/SHOW: Call LA 1 |
OH:
02/23/2014 (1:00PM-4:00PM)
|
| LP: $1,475,000 |
DOM/CDOM: 3/3 |
LD: 02/19/2014 |
|
OLP: $1,475,000 |
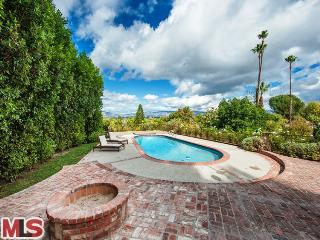
|
RES-SFR:
4919 MATULA DR , TARZANA ,CA
91356
|
MLS#: 13-712127 |
LP: $1,419,000
|
| AREA: (60)Tarzana |
STATUS:
A
|
VIEW: Yes |
MAP:
 560/H3
560/H3
|
| STYLE: Other |
YB: 1956 |
BR: 4 |
BA: 4.00 (3 0 1 0) |
| APN:
2176-029-018
|
ZONE: LARA |
HOD: $0.00 |
STORIES: 2 |
APX SF: 3,915/AP |
| LSE: |
GH: N/A |
POOL: Yes |
APX LDM: |
APX LSZ: 21,280/AS |
| LOP: |
PUD: |
FIREPL: |
PKGT: 4 |
PKGC: |
|
DIRECTIONS: Wells to Topeka, South to Brewster.
Go left on Brewster to Matula. Turn R on Matula - property is at end of
the cul de sac on the right
|
REMARKS: BOM- Buyer Could Not Get Loan! An LA
TIMES "HOT PROPERTY," this character home is located on a serene
cul-de-sac S of the Blvd. Upon entry, the private celebrity estate with
lush setting offers spectacular views. The charming living room welcomes
guests with a fireplace, massive windows & hardwood floors. An open
floor plan includes a spacious family room with high ceilings, wet bar
& another FP. A formal dining room & chef's kitchen with granite
counters, island & breakfast room combine to create a warm
family-gathering space. On the lower level there are 3 bedrooms, one w/
remodeled bath, & a huge bonus/media room. The upstairs Master
retreat exudes warmth - high ceilings, romantic FP, gracious windows
& private balcony. Also featured: a huge walk-in closet & an en
suite bath w/ sumptuous tub. Entertain al fresco on the covered patio
with adjoining lawn, orchard, BBQ area & fire pit or relax by the
pool w/ decks & marvelous views. Wilbur School! (Just appraised at
more that 1.4M)

|
| ROOMS: Breakfast
Area,Den,Dining Area,Entry,Great Room,Living,Master Bedroom,Pantry,Patio
Covered,Patio Open,Rec Room,Study/Office,Walk-In Closet,Other |
| OCC/SHOW: Call LA 1,Combo Lock Box,Registration Required |
OH:
02/23/2014 (1:00PM-4:00PM)
|
| LP: $1,419,000 |
DOM/CDOM: 117/117 |
LD: 10/28/2013 |
|
OLP: $1,489,000 |
|

|
RES-SFR:
16653 Calneva Drive , Encino ,CA
91436
|
MLS#: SR13251502CN |
LP: $1,349,900
|
| AREA: (62)Encino |
STATUS:
A
|
VIEW: Yes |
MAP:

|
| STYLE: Traditional |
YB: 1958 |
BR: 5 |
BA: 4.00 (2 2 0 0) |
| APN:
2293-008-018
|
ZONE: |
HOD: $0.00 |
STORIES: 2 |
APX SF: 3,751/PR |
| LSE: No |
GH: N/A |
POOL: Yes |
APX LDM: |
APX LSZ: 10,275/PR |
| LOP: |
PUD: |
FIREPL: |
PKGT: 3 |
PKGC: |
|
DIRECTIONS: South Ventura and East of Hayvenhurst
|
REMARKS: Just reduced owner motivated to sell!!
Prime South of the Blvd 5 Bedrooms/4 Bathrooms Encino Hills traditional
home. Downstairs 4 bedroom/3 bath, upstairs master suite 1 bed,1bath 2
walk in closet, extra office and gym room. Located in the award
winning Lanai School district !!! Priced to sell!! Recently updated,
new wood floors, tile, windows, sliding doors, garage doors, driveway,
paint and more. Cooper plumbing,etc. Kitchen has Sub zero Frigidaire,
Viking range and dishwasher. Living room has a wood and gas burning
fireplace. Master bedroom has a balcony with overlooking the backyard,
pool and spa. Easy access to the Valley and West side. Sell as is!!!
This will not last!!! It was in contract for over asking price!!!

|
| ROOMS: Dining |
| OCC/SHOW: Agent or Owner to be Present |
OH:
02/23/2014 (10:00AM-4:00PM)
|
| LP: $1,349,900 |
DOM/CDOM: 61/61 |
LD: 12/23/2013 |
|
OLP: $1,459,000 |

|
RES-SFR:
13535 Rand Drive , Sherman Oaks ,CA
91423
|
MLS#: SR13246656CN |
LP: $1,224,000
|
| AREA: (72)Sherman Oaks |
STATUS:
A
|
VIEW: Yes |
MAP:

|
| STYLE: |
YB: 1960 |
BR: 5 |
BA: 3.00 (2 1 0 0) |
| APN:
2386-022-007
|
ZONE: |
HOD: $0.00 |
STORIES: |
APX SF: 2,749/PR |
| LSE: No |
GH: N/A |
POOL: No |
APX LDM: |
APX LSZ: 5,655/PR |
| LOP: |
PUD: |
FIREPL: |
PKGT: 2 |
PKGC: |
|
DIRECTIONS:
|
REMARKS: South of the boulevard Mid-Century
Modern with amazing panoramic views from almost every room. Located in
the heart of Sherman Oaks, close to Ventura Boulevards shops,
entertainment and fine dining. Enter this fabulous home through the
double door entryway to the open and bright living room which features
freshly refinished wood flooring, high open beam ceilings and a gas
block fireplace with Slate tile finish plus a huge balcony with jetliner
views. Just off the living room is the dining room also with valley
views. The cooks? galley kitchen has Granite counters and stainless
steel appliances plus a breakfast nook. There are 3 bedrooms on the main
floor including the 2nd master suite. Downstairs is the main master
suite with canyon views, polished cement flooring, a wall of closets and
a full bathroom with separate spa tub and glass shower. Just off the
master is a den with built-in entertainment center and slate floors plus
a fireplace. There?s also a bedroom/office with separate entrance. The
back features a huge balcony and grassy yard plus sitting areas. Some of
the updates include: Newer roof, tankless water heater, electrical
panel, copper plumbing and sprinkler system

|
| ROOMS: Breakfast Bar,Den,Living |
| OCC/SHOW: 24-hr Notice,Alarm on Property,Appointment Only,Do Not Contact Occupant,Listing Agent Accompanies,Restricted Access |
OH:
02/23/2014 (1:00PM-4:00PM)
|
| LP: $1,224,000 |
DOM/CDOM: 72/72 |
LD: 12/12/2013 |
|
OLP: $1,249,000 |
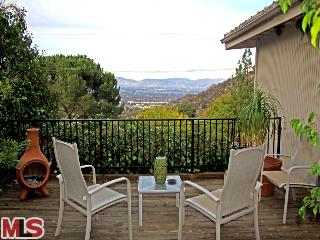
|
RES-SFR:
3305 COY DR , SHERMAN OAKS ,CA
91423
|
MLS#: 13-720523 |
LP: $1,199,000
|
| AREA: (72)Sherman Oaks |
STATUS:
A
|
VIEW: Yes |
MAP:
 562/A7
562/A7
|
| STYLE: Mid-Century |
YB: 1966 |
BR: 3 |
BA: 2.00 (1 1 0 0) |
| APN:
2274-022-010
|
ZONE: LARE15 |
HOD: $0.00 |
STORIES: 1 |
APX SF: 2,130/AS |
| LSE: |
GH: N/A |
POOL: No |
APX LDM: |
APX LSZ: 8,170/AS |
| LOP: |
PUD: |
FIREPL: |
PKGT: |
PKGC: |
|
DIRECTIONS: North of Mulholland, off Beverly Glen.South of Ventura Blvd
|
REMARKS: AMAZING LOCATION! Perched halfway
between the Beverly Glen Center and the Ventura Blvd shopping and dining
strip. This beautiful home features 3 bedrooms - 2 bathrooms, gorgeous
views of the valley and the hill, large open floor plan, with romantic
fireplace, large master bedroom suite with views, double walk-ins and
vaulted ceilings. A GREAT PLACE TO CALL HOME.

|
| ROOMS: Breakfast Bar,Den,Dining Area,Entry,Living,Master Bedroom,Walk-In Closet |
| OCC/SHOW: Supra Lock Box,Vacant |
OH:
02/23/2014 (1:00PM-4:00PM)
|
| LP: $1,199,000 |
DOM/CDOM: 88/88 |
LD: 11/26/2013 |
|
OLP: $1,199,000 |
|

|
RES-SFR:
17998 Boris Drive , Encino ,CA
91316
|
MLS#: SR14024689CN |
LP: $1,100,000
|
| AREA: (62)Encino |
STATUS:
A
|
VIEW: Yes |
MAP:

|
| STYLE: Contemporary |
YB: 1950 |
BR: 3 |
BA: 3.00 (2 1 0 0) |
| APN:
2184-024-020
|
ZONE: LARA |
HOD: $0.00 |
STORIES: |
APX SF: 2,400/PR |
| LSE: No |
GH: N/A |
POOL: No |
APX LDM: |
APX LSZ: 24,924/PR |
| LOP: |
PUD: |
FIREPL: |
PKGT: 4 |
PKGC: |
|
DIRECTIONS: From Boris turn onto Grimes Pl., driveway is first driveway on the left on Grimes.
|
REMARKS: A tree-lined driveway leads to this
Encino Hills hideaway with a magical setting and beautiful views of the
valley! The Cliff May inspired single story mid-century home has
pitched beamed ceilings and sliding glass doors in practically every
room creating a seamless flow between the indoors and outdoors. The
living room has a slate fireplace and the adjacent family room is
spacious with a wood stove and skylights. The kitchen has walnut
cabinets, built-in appliances, a dining area with fireplace, a breakfast
bar and built-in desk. Two of the three bedrooms are en-suite and the
master suite has a walk-in closet as well as a second closet. There is
also a laundry room, and workshop. The grounds have built-in benches,
mature trees including several fruit varieties, and paver stone decking.
First time on the market in over 50 years and lovingly maintained by
the current owners, it is ready for new owners to either remodel,
update, expand or also could be an excellent development opportunity to
build a dream estate.

|
| ROOMS: Family,Formal Entry,Living,Workshop |
| OCC/SHOW: Appointment Only,Call Listing Office,Listing Agent Accompanies |
OH:
02/23/2014 (1:00PM-4:00PM)
|
| LP: $1,100,000 |
DOM/CDOM: 17/17 |
LD: 02/05/2014 |
|
OLP: $1,100,000 |
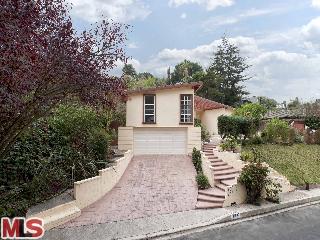
|
RES-SFR:
14892 JADESTONE DR , SHERMAN OAKS ,CA
91403
|
MLS#: 13-720385 |
LP: $1,099,000
|
| AREA: (72)Sherman Oaks |
STATUS:
A
|
VIEW: Yes |
MAP:
 561/J6
561/J6
|
| STYLE: Mid-Century |
YB: 1959 |
BR: 4 |
BA: 2.50 (0 0 0 0) |
| APN:
2278-017-017
|
ZONE: LARE15 |
HOD: $0.00 |
STORIES: 1 |
APX SF: 2,322/VN |
| LSE: No |
GH: N/A |
POOL: Yes |
APX LDM: |
APX LSZ: 10,744/VN |
| LOP: No |
PUD: No |
FIREPL: 2 |
PKGT: 2 |
PKGC: 2 |
|
DIRECTIONS: Valley Vista south to Stone Canyon, right on Jadestone
|
REMARKS: Take in the beauty of the hills of
Sherman Oaks from this exquisitely remodeled 4 BD / 2.5 BA home. The
floor entry reveals a warm and expansive floor plan, featuring wood
floors throughout, formal dining room, living and family rooms with
back-to-back fireplaces and easy pool access, as well as a beautifully
reimagined kitchen with stone counters, custom wood cabinets and
stainless steel appliances. The large, step-up master suite offers
spectacular views, dual vanity sinks and a sense of seclusion from the
rest of the home. Outside offers boundless possibilities by way of a
pool, ample entertaining areas, and built-in BBQ. Experience Valley
living at its best.

|
| ROOMS: Dining,Family,Living,Master Bedroom,Powder |
| OCC/SHOW: Appointment w/List. Office,Keybox |
OH:
02/23/2014 (1:00PM-4:00PM)
|
| LP: $1,099,000 |
DOM/CDOM: 92/175 |
LD: 11/22/2013 |
|
OLP: $1,099,000 |

|
RES-SFR:
15467 Del Gado Drive , Sherman Oaks ,CA
91403
|
MLS#: SR14031835CN |
LP: $1,089,000
|
| AREA: (72)Sherman Oaks |
STATUS:
A
|
VIEW: Yes |
MAP:

|
| STYLE: |
YB: 1951 |
BR: 3 |
BA: 3.00 (2 1 0 0) |
| APN:
2280-001-030
|
ZONE: |
HOD: $0.00 |
STORIES: |
APX SF: 2,867/PR |
| LSE: No |
GH: N/A |
POOL: No |
APX LDM: |
APX LSZ: 7,410/PR |
| LOP: |
PUD: |
FIREPL: |
PKGT: 2 |
PKGC: |
|
DIRECTIONS:
|
REMARKS: Beautiful 4 bedroom 3 bathroom home in
Sherman Oaks at the end of a cul-de-sac. Remodeled kitchen includes
gorgeous granite counters, wood cabinets, and stainless steel
appliances. You will love how much counter space you have in this
kitchen! It is perfect for entertaining and guests can sit comfortably
at the breakfast bar while you cook. Formal dining room features a
crystal chandelier and wood flooring. 3 Fireplaces throughout the home
in the Living Room, Family Room, and Master Bedroom. Gorgeous and
tastefully remodeled bathrooms. One bathroom features ornate wood
framed mirrors and crystal sconces. Master Bathroom features a
beautiful large tub framed with black granite and black granite
counters. Master Bedroom has 2 large spacious walk-in closets perfect
for clothing and storage. There is a wonderful mature grapefruit tree in
the rear yard. Enjoy your company on the cozy brick courtyard or on the
patio deck area. The large, partially covered deck off the back of the
home offers views of the hills and neighborhood.

|
| ROOMS: Breakfast Bar,Dining,Family,Pantry,Patio Covered,Walk-In Pantry |
| OCC/SHOW: Appointment Only,Call LA 1,Call Listing Office,See Remarks |
OH:
02/23/2014 (1:00PM-5:00PM)
|
| LP: $1,089,000 |
DOM/CDOM: 8/8 |
LD: 02/14/2014 |
|
OLP: $1,089,000 |
|

|
RES-SFR:
5204 Melvin Avenue , Tarzana ,CA
91356
|
MLS#: SR14037370CN |
LP: $975,000
|
| AREA: (60)Tarzana |
STATUS:
A
|
VIEW: Yes |
MAP:

|
| STYLE: Traditional |
YB: 1957 |
BR: 3 |
BA: 3.00 (2 1 0 0) |
| APN:
2164-022-003
|
ZONE: |
HOD: $0.00 |
STORIES: |
APX SF: 2,666/PR |
| LSE: No |
GH: N/A |
POOL: Yes |
APX LDM: |
APX LSZ: 18,878/PR |
| LOP: |
PUD: |
FIREPL: |
PKGT: 2 |
PKGC: |
|
DIRECTIONS:
|
REMARKS: This home is a cosmetic fixer in a great
neighborhood with massive potential. Located on a quiet street in one
of Tarzana?s most convenient and desirable neighborhoods. The expansive
private lot, includes a 3 bedroom 3 bath home with a large private
office space that can be used as a den, artist studio, doctor?s office
or converted into a second master suite. The oversized kitchen with
granite countertops and Subzero refergerator opens to the naturally
bright living area with fireplace. Living room doors lead to the
entertainer's yard complete with a sparkling pool and patio that is
perfect for intimate or large gatherings. The custom pool has an
elevated spa with its own rock fa?ade waterfall. A 2-foot tall wall of
stones runs length of the pool where waterfalls spill onto the rocks.
The one of a kind pool has been featured on the cover of Sunset
Magazine. Remodel the home or design the home of your dreams, the
possibilities are endless.

|
| ROOMS: Bonus,Den,Family,Living,Study |
| OCC/SHOW: Call First,Call LA 1,Combo Lock Box,Do Not Contact Occupant |
OH:
02/23/2014 (2:00PM-5:00AM)
|
| LP: $975,000 |
DOM/CDOM: 0/67 |
LD: 02/22/2014 |
|
OLP: $975,000 |
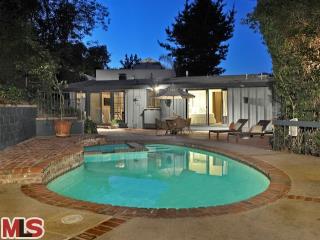
|
RES-SFR:
15100 DEL GADO DR , SHERMAN OAKS ,CA
91403
|
MLS#: 14-738947 |
LP: $799,000
|
| AREA: (72)Sherman Oaks |
STATUS:
A
|
VIEW: Yes |
MAP:
 561/H5
561/H5
|
| STYLE: Traditional |
YB: 1954 |
BR: 2 |
BA: 2.00 (1 1 0 0) |
| APN:
2277-005-001
|
ZONE: LAR1 |
HOD: |
STORIES: 1 |
APX SF: 1,236/AS |
| LSE: No |
GH: None |
POOL: No |
APX LDM: |
APX LSZ: 6,720/AS |
| LOP: No |
PUD: No |
FIREPL: 1 |
PKGT: 2 |
PKGC: 2 |
|
DIRECTIONS: South of Valley Vista, West of Noble Avenue
|
REMARKS: Artist retreat south of the Blvd. on a
quiet street with city light and mountain views. High wood beamed
ceilings, hardwood floors and picture windows looking out to the scenic
views. Living room and dining area with fireplace, kitchen is open to
the living space and looks out to the entertainer's yard with pool, spa
and lounging areas. Large master bedroom suite with sitting area, second
bedroom has pool views and opens to the patio. Great setting and
central location close to all. More photos coming soon!

|
| ROOMS: Dining Area,Living |
| OCC/SHOW: Supra Lock Box |
OH:
02/23/2014 (1:00PM-4:00PM)
|
| LP: $799,000 |
DOM/CDOM: 2/2 |
LD: 02/20/2014 |
|
OLP: $799,000 |















No comments:
Post a Comment
hang in there. modernhomeslosangeles just needs a quick peek before uploading your comment. in the meantime, have a modern day!