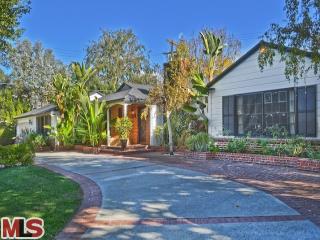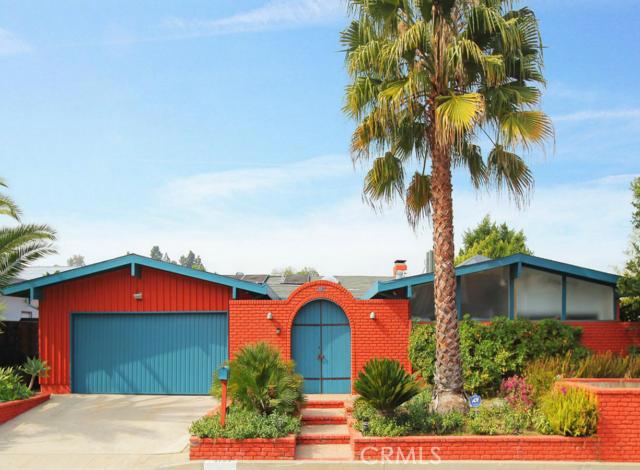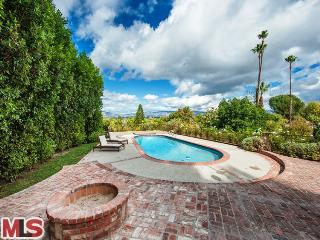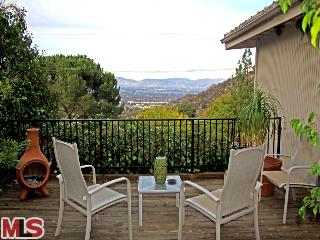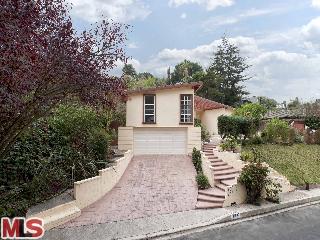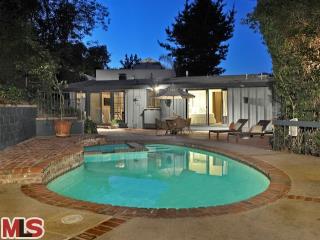 |
| 2291 N. Hobart Blvd, Los Feliz Estates - "The Shapoory House", Amir Farr, architect, 1973 - $3,499,000 |
"The Shapoory House" exemplifies the International Style of modern with
its lack of ornamentation and clean lines. The home is a 5 bedroom and 6
bathroom modern with a rectangular plan and flat roof. With steel
framing and walls of glass, the home is encased by brick grounding it
into the earth on the southern and western facades.
Amir Farr studied architecture in his native Iran and designed this magnificent piece of architecture. In a Los Angeles Times article, Farr noted, "a house should be an environment in which a family can live and grow with excitement as well a with comfort." The front facade is a wall of brick, interrupted only by the iron gate entry gate with a geometric design built into the two-story archway and a triangular planter creating a sleek and clean appearance.
As you enter the home's main hallway, you cannot deny the beauty of the semi-circular stairway made of steel and oak, which takes you to the upper floor walk-way. The ceiling features oak tongue and groove.
A central skylight above the main hallway provides lovely natural light which cascades downward upon the lower level ceramic tile flooring. Farr utilizes a wall of brick to create a beautiful backdrop for the wood-burning fireplace. The two-story windows in the back of the house feature amazing views of the Hollywood Hills to the north, as well as beautiful views of the Pacific Ocean to the west.
Creating a cozy nook made of brick, Farr again utilizes the circular stairway made of steel and oak to take you up to the family room which cantilevers into the living room above the wet bar area.
The wet bar set up is made of bent oak which is absolutely stunning with its organic and sleek shaping and intimate seating area. Perfect for entertaining in style!
The formal dining area sits off of the living room and kitchen while exposed to the natural outdoor elements through walls of glass.
The kitchen area is a cozy area providing plenty of counter and storage space along with a seating area and family room with second wood-burning fireplace. The kitchen needs some updating, so bare this in mind when seeing the home. I would suggest updating the kitchen and bathrooms to bring this home into the 21st Century. Other than that, this home is good to go!
Beautiful views of the western exposure through the two-story arched arcade provide plenty of solar gain and warmth into the grand, but minimalist design. Outside, you have a large pool with spa along with a barbeque area.
The foyer features the beautiful steel and oak circular staircase which takes you to the second floor walkway, sleeping quarters and den cantilevered into the living room.
The den on the second floor cantilevers into the living area and is reached by the second-story main hallway, as well as the circular steel staircase next to the wet bar in the living room below it.
The master suite provides privacy with large expanses of glass with sliding glass doors facing the west. Recessed lighting are set into the tongue and groove ceiling planks. The upper floor has oak flooring. This spacious master suite includes a wall of closets as well as a walk-in closet area in the en-suite bathroom with double sink vanity. There is a dry sauna off the bathroom, as well. Again, you may want to rethink the master bathroom design as the fixtures and hardware are a bit dated.
The upper story bedrooms have skylights and painted ceilings.
The lower story bedrooms have private gardens and patios outside the siding glass doors.
Some beautiful nighttime images of the exterior archways and arcade.
The two-car garage is nestled under the outdoor patio area.
A view of the back of the home from Griffith Park.
Along with being known for his
interior design work, Farr was also a colleague of architect,
Oscar Niemeyer. Farr had collaborated with Anne Strick in
overseeing the completion of Niemeyer's only U.S. residence design, the Strick House,
located in Santa Monica. Due to Niemeyer being a known Communist, the
McCarthy-era politics of this time did not allow the architect into the United States
to oversee his design work and the completion of the build. Hence, Anne Strick and Farr took on the task
themselves in overseeing the build of Niemeyers plans.
This Hollywood Hills home was built in 1963, another of Amir Farr's designs.
In the early 2000's Matthew Perry of "Friends" had purchased another of Farr's designs built in 1974 in Beverly Hills. This stone, steel and glass house was featured in the 2001 Nov-Dec issue of Metropolitan Home magazine. The underrated and underexposed Farr created only a handful of beautiful architecture in the Los Angeles area.
This Hollywood Hills home was built in 1963, another of Amir Farr's designs.
In the early 2000's Matthew Perry of "Friends" had purchased another of Farr's designs built in 1974 in Beverly Hills. This stone, steel and glass house was featured in the 2001 Nov-Dec issue of Metropolitan Home magazine. The underrated and underexposed Farr created only a handful of beautiful architecture in the Los Angeles area.
 |
| 2291 N Hobart Blvd - Floor Plan |
The lower level features a two-story high foyer, main hallway which
leads you to the back of the house where you find the spacious living
room. Off of the hallway, you have two first-floor bedrooms, laundry,
two en-suite bathrooms and powder room on the east. To the west, the
home features a family room, large kitchen with room for seating and
formal dining area. The back of the house features a 17' x 34' living room.The upper-story features the master suite with en-suite bathroom on the west with large walk-in closet and a dry sauna off of the bathroom. The east features two bedrooms with en-suite bathrooms. The 14' x 20' den cantilevers into the living room. The home rests on 0.6 acres of land.
Some photos and listing courtesy of MLS and Tanya Stawski and Rose Borne - Sotheby's













































