 |
| 2235 Moreno Drive, Silver Lake 90039 - 1965 - $1,249,500 |
This Sunday, December 2, 2012,
there are 8 mid-century-modern homes for sale that will be having open
house. From Hollywood Hills - East, Beachwood Canyon, Los Feliz, Silver Lake and Cypress Park, you will find open
houses begin at 1pm and go through until 4pm. Hollyridge starts at 12pm. Carse starts at 2pm with Division only from 1pm - 2pm. Got it? Moreno [above] is / was a great place, but some of the "upgrades" are questionable considering the potential of the building being designed by Moreno Highlands area architect, Nino Otero. It was purchased by investors in June 2012 for $775,000 who are "flipping" the home with "improvements" for $1,249,500.
I advise to start on the earlier side of the
scheduled listings. Sunday's weather forecast is more of the same;
rain is expected in the late afternoon with temperatures in the mid
60s. Bring the umbrella with you.
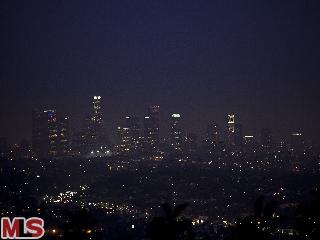
|
RES-SFR:
2694 GLENDOWER AVE , LOS ANGELES ,CA
90027
|
MLS#: 12-631903 |
LP: $2,280,000
|
| AREA: (22)Los Feliz |
STATUS:
A
|
VIEW: Yes |
MAP:
 594/A2
594/A2
|
| STYLE: Traditional |
YB: 1953 |
BR: 3 |
BA: 3.50 |
| APN:
5588-011-021
|
ZONE: LARE11 |
HOD: $0.00 |
STORIES: 2 |
APX SF: 3,534/VN |
| LSE: |
GH: N/A |
POOL: No |
APX LDM: |
APX LSZ: 13,138/AS |
| LOP: |
PUD: |
FIREPL: 3 |
PKGT: |
PKGC: |
| DIRECTIONS: Los Feliz Blvd. to N. Catalina., RT to Glendower Ave
|
REMARKS: In the hub of Los Feliz, you will thrive
off of the East Coast vibe of this 3 bedroom 3.5 bath home with den,
FDR, hardwood floors, dual pane E glass casement windows, concrete tile
roof, lofty ceilings and expansive redwood decks on 2 different levels.
The views are forever and very rare to find with captivating Griffith
park mountain views, views of the famous Observatory, Angeles Crest
mountains and a sweeping view of all of downtown to the ocean! The
master suite trumps most masters with it's fireplace, sitting area,
privacy and space for a desk & a master bath with a spa tub for 2
and seamless glass that opens up to the rolling vistas! Yes, and a huge
walk in closet! The other 2 bedrooms are large as well with ensuite
baths. Updated kitchen and baths with a powder room with well appointed
detailing! Yes, this house has the quintessential urban location,
location, location…ON TOP OF THE WORLD!

|
| ROOMS: Breakfast Area,Center Hall,Den,Dining,Living,Pantry,Patio Open,Powder |
| OCC/SHOW: 24-hr Notice,Call LA 1,Listing Agent Accompanies |
OH:
12/02/2012 (1:00PM-4:00PM)
|
| LP: $2,280,000 |
DOM/CDOM: 36/70 |
LD: 10/25/2012 |
|
OLP: $2,280,000 |
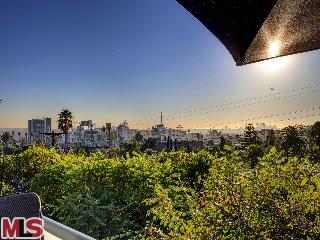
|
RES-SFR:
2257 HOLLYRIDGE DR , LOS ANGELES ,CA
90068
|
MLS#: 12-638453 |
LP: $1,500,000
|
| AREA: (30)Hollywood Hills East |
STATUS:
A
|
VIEW: Yes |
MAP:
 593/G3
593/G3
|
| STYLE: Mid-Century |
YB: 1964 |
BR: 4 |
BA: 3.00 |
| APN:
5586-017-002
|
ZONE: LAR1 |
HOD: $0.00 |
STORIES: 2 |
APX SF: 2,928/VN |
| LSE: |
GH: N/A |
POOL: No |
APX LDM: |
APX LSZ: 5,643/VN |
| LOP: |
PUD: |
FIREPL: 2 |
PKGT: 4 |
PKGC: 2 |
| DIRECTIONS: East of Gower, North of Franklin, on Bronson, Left on Hollyridge.
|
REMARKS: Imagine living in the Hollywood Hills
with SPECTACULAR CITY VIEWS TO OCEAN, incredible privacy and yet be a 5
MINUTE WALK to cafés, restaurants and markets. Master builder
renovations with top materials have created a Hollywood Hills oasis
complete with outdoor lounging, dining and soaking deck to rival the W
Hotel. 4 bd, close to 3,000sft, ON TWO LEVELS, each with own living room
and fireplace, allowing a great separation of space for the modern
lifestyle of work, art or film studio, entertaining, OR AS A GUEST SUITE
WITH SEPARATE ENTRANCES with street to street access. This unique
property is incredibly well designed for those in the entertainment
world. The spa-like bathrooms and gourmet kitchen compliment the finer
taste of this work of art, with professional double door refrigerator,
Italian Bertazzoni oven, Ashwood handfinished wood flrs, Fisher Paykel
dual drw dishwasher, to name a few. Sexy, sophisticated and seductive.
MOTIVATED! Get in for the Holidays, submit offers!

|
| ROOMS: Bonus,Breakfast Area,Den/Office,Family,In-Law Suite,Patio Open,Separate Family Room |
| OCC/SHOW: Call LA 1 |
OH:
12/02/2012 (12:00PM-4:00PM)
|
| LP: $1,500,000 |
DOM/CDOM: 0/115 |
LD: 11/30/2012 |
|
OLP: $1,500,000 |
|
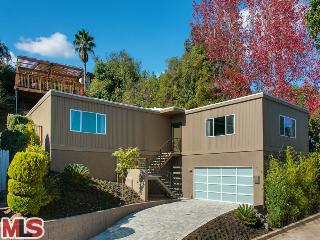
|
RES-SFR:
2235 MORENO DR , LOS ANGELES ,CA
90039
|
MLS#: 12-636765 |
LP: $1,249,500
|
| AREA: (21)Silver Lake - Echo Park |
STATUS:
A
|
VIEW: Yes |
MAP:
 594/D4
594/D4
|
| STYLE: Mid-Century |
YB: 1965 |
BR: 3 |
BA: 2.50 |
| APN:
5432-023-007
|
ZONE: LAR1 |
HOD: $0.00 |
STORIES: 1 |
APX SF: 2,082/OW |
| LSE: No |
GH: None |
POOL: No |
APX LDM: |
APX LSZ: 7,182/AS |
| LOP: No |
PUD: No |
FIREPL: |
PKGT: 2 |
PKGC: 2 |
| DIRECTIONS: Griffith Park to Angus to Moreno
|
REMARKS: Gorgeously remodeled 3 + 2.5 with great
room in Moreno Highlands. Peaceful, bright home filled with perfect,
natural light. Backyard with outdoor built-in seating area great for
barbecues. Huge sky deck with terrific lake views. In award winning
Ivanhoe school district. Gourmet kitchen with new stainless steel
high-end appliances including wine fridge, abundant custom cabinets and
quartz stone countertops. Master suite retreat boasts a walk in closet
and a luxurious, master bath with tub, quartz stone vanity, and
frame-less glass shower. The secondary bedrooms with ample closets and
loads of light. The additional bathrooms are also appointed with high
end modern finishes.

|
| ROOMS: Family,Living |
| OCC/SHOW: Call LA 1,Supra Lock Box |
OH:
12/02/2012 (1:00PM-4:00PM)
|
| LP: $1,249,500 |
DOM/CDOM: 11/11 |
LD: 11/19/2012 |
|
OLP: $1,249,500 |
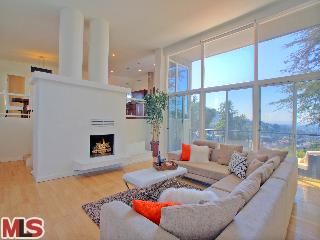
|
RES-SFR:
3230 N KNOLL DR , LOS ANGELES ,CA
90068
|
MLS#: 12-619033 |
LP: $1,199,000
|
| AREA: (30)Hollywood Hills East |
STATUS:
A
|
VIEW: Yes |
MAP:
 593/D1
593/D1
|
| STYLE: Architectural |
YB: 1967 |
BR: 3 |
BA: 3.50 |
| APN:
5579-035-001
|
ZONE: LARE15 |
HOD: $0.00 |
STORIES: 2 |
APX SF: 2,792/VN |
| LSE: No |
GH: None |
POOL: Yes |
APX LDM: |
APX LSZ: 19,470/VN |
| LOP: No |
PUD: No |
FIREPL: 2 |
PKGT: 2 |
PKGC: 2 |
| DIRECTIONS: Lake Hollywood To North Knoll
|
REMARKS: Spacious 3 bedroom, 3.5 bath Mid-Century
home with expansive floor to ceiling walls of glass, overlooking a
stunning city view. This modern Lake Hollywood home offers many features
including a private sparkling sun drenched pool area leading into open
area living space with 15 ft vaulted ceilings. Upgraded open area
entertainers kitchen with a center island, granite counters, stainless
steel appliances and cherry wood cabinets. Dramatic high ceilings in
open area living room with two story smoke stack fireplace. Sliding
glass doors from every room throughout the house to large balconies with
stunning views. 2nd and 3rd bedrooms and laundry area on separate
level, perfect for guest quarters, office area or kids rooms. Bonus
lower level room perfect for recreation room, media room or a separate
den area.

|
| ROOMS: Breakfast Bar,Center Hall,Den,Dining Area,Family,Living,Office,Patio Covered,Patio Open,Powder,Service Entrance |
| OCC/SHOW: Appointment w/List. Office,Call LA 1 |
OH:
12/02/2012 (1:00PM-4:00PM)
|
| LP: $1,199,000 |
DOM/CDOM: 107/107 |
LD: 08/15/2012 |
|
OLP: $1,249,000 |
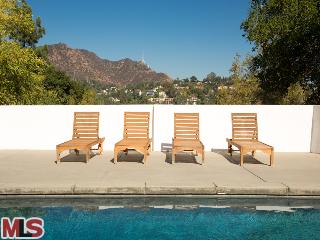
|
RES-SFR:
3413 ADINA DR , LOS ANGELES ,CA
90068
|
MLS#: 12-625889 |
LP: $1,190,000
|
| AREA: (3)Sunset Strip - Hollywood Hills West |
STATUS:
A
|
VIEW: Yes |
MAP:
 563/C7
563/C7
|
| STYLE: Mid-Century |
YB: 1951 |
BR: 3 |
BA: 2.75 |
| APN:
2427-001-021
|
ZONE: LAR1 |
HOD: $0.00 |
STORIES: 0 |
APX SF: 1,537/OW |
| LSE: |
GH: N/A |
POOL: Yes |
APX LDM: |
APX LSZ: 30,104/OW |
| LOP: |
PUD: |
FIREPL: |
PKGT: |
PKGC: |
| DIRECTIONS: Cahuenga Blvd to Oakshire Drive. Right onto ADINA Dr. Immediate Left onto OAKSHIRE PRIVATE driveway
|
REMARKS: Huge Price Reduction! Submit all offers!
Gorgeous panoramic views, privacy and tranquility. Make your dreams a
reality by calling this Hollywood Hills estate, your home! With a view
of the Hollywood sign, this home is nestled in the Hollywood hills, this
stunning mid-century property, comprising three lots, is hidden amongst
soaring trees and mountain views, on approximately three quarters of an
acre. This lovely hideaway is near Hollywood and the studios and
features, in the main house, an open floor plan with 2 bedrooms and 2
baths, sunroom, plus a separate guest house with bathroom, 3-car
carport, garage, private pool and deck. The guest house could serve as a
detached home office. A 46 in. flat-screen TV is included in the guest
house. The property is 3 contiguous lots with a 3-car carport plus 1-car
garage.

|
| ROOMS: Breakfast Area,Dining Area,Living,Office,Patio Open,Sun |
| OCC/SHOW: 24-hr Notice |
OH:
12/02/2012 (1:00PM-4:00PM)
|
| LP: $1,190,000 |
DOM/CDOM: 66/66 |
LD: 09/21/2012 |
|
OLP: $1,325,000 |
|
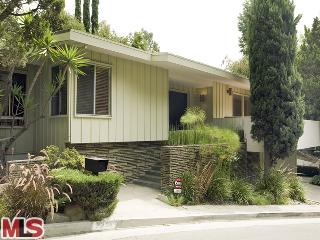
|
RES-SFR:
3214 LEDGEWOOD DR , LOS ANGELES ,CA
90068
|
MLS#: 12-631087 |
LP: $995,000
|
| AREA: (30)Hollywood Hills East |
STATUS:
A
|
VIEW: Yes |
MAP:
 593/F1
593/F1
|
| STYLE: Mid-Century |
YB: 1961 |
BR: 3 |
BA: 2.00 |
| APN:
5582-022-021
|
ZONE: LARE9 |
HOD: $0.00 |
STORIES: 1 |
APX SF: 1,920/OW |
| LSE: |
GH: N/A |
POOL: No |
APX LDM: |
APX LSZ: 5,939/VN |
| LOP: |
PUD: |
FIREPL: |
PKGT: |
PKGC: |
| DIRECTIONS: North on Beachwood Dr. to Ledgewood, go left.
|
REMARKS: Impeccable Mid-Century modern home
located in the historic Hollywoodland neighborhood. Bathed in natural
light, interior living areas flow seamlessly from one room to the next
creating the perfect atmosphere for relaxation or entertaining. Hardwood
floors throughout contribute to the open feeling and interconnectivity
between the spaces. Expansive living room has fireplace and walls of
glass designed to enhance the indoor/outdoor experience. Formal dining
area is adjacent to the state-of-the-art remodeled kitchen. With custom
cabinetry, cork floors and all Viking appliances this kitchen is truly a
gourmet chef's dream. Three spacious bedrooms are reached by
gallery-sized hallway with sitting area. Master suite includes dressing
area and full bath. Private rear patio with inviting hot tub adds to the
sense of peace and tranquility epitomized by this lovely home.

|
| ROOMS: Dining,Living |
| OCC/SHOW: 48-hr Notice |
OH:
12/02/2012 (2:00AM-4:00PM)
|
| LP: $995,000 |
DOM/CDOM: 42/42 |
LD: 10/19/2012 |
|
OLP: $995,000 |

|
RES-SFR:
3309 Carse Drive , Los Angeles ,CA
90068
|
MLS#: F12078291CN |
LP: $949,500
|
| AREA: (3)Sunset Strip - Hollywood Hills West |
STATUS:
A
|
VIEW: Yes |
MAP:
 593/C1
593/C1
|
| STYLE: Traditional |
YB: 1948 |
BR: 4 |
BA: 3.00 |
| APN:
2429-006-041
|
ZONE: R1-1 |
HOD: $0.00 |
STORIES: |
APX SF: 2,263/AP |
| LSE: No |
GH: N/A |
POOL: No |
APX LDM: 159.7 X 60 |
APX LSZ: 9,581/PR |
| LOP: |
PUD: |
FIREPL: |
PKGT: |
PKGC: |
| DIRECTIONS: Cahuenga Blvd West to Bennett Dr., up to Carse Dr., 2nd house on right (grey/wht stucco)
|
REMARKS: Welcome to serenity in the woods! Main
House plus Guest House! (3BR/2BA home with & 1BR/ 1BA guest house)
Zen gardens and lush landscaping designed to inspire. Located on a quiet
private road in the Cahuenga Pass area of Hollywood Hills. Close to
trendy boulevard eateries, quaint shops, and the major movie studios yet
a world away from the hustle and bustle. Easy road access with no steep
and harrowing streets. Off street parking includes two oversized
one-car garages with transom windows and 3-plus parking spaces. Enter
past a secure gate bursting with red bougainvillea and down brick steps
alongside a bubbling waterfall and Koi pond. Art Deco and vintage
Hollywood character are evident in both of the upgraded homes featuring
architectural walls of windows, soaring ceilings, gleaming authentic
wood floors, skylights, 2 fireplaces, 2 steam showers, and large
kitchens. The Main house offers privacy and surrounded by large wood
decks plus hottub that blend inside and out. The magnificent guest house
offers tranquility in the tree tops and its very own deck. Adjacent to
the guest house is an unfinished bonus room usable as a office, sound
studio, or... Come be enthralled.

|
| ROOMS: Basement,Bonus,Living |
| OCC/SHOW: Call LA 1,Listing Agent Accompanies,Other |
OH:
12/02/2012 (1:00PM-4:00PM)
|
| LP: $949,500 |
DOM/CDOM: 161/219 |
LD: 06/22/2012 |
|
OLP: $1,029,000 |
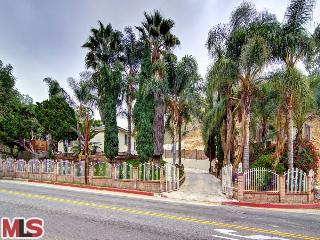
|
RES-SFR:
3604 DIVISION ST , LOS ANGELES ,CA
90065
|
MLS#: 12-633573 |
LP: $438,500
|
| AREA: (1165)Cypress Park |
STATUS:
A
|
VIEW: Yes |
MAP:
 594/J3
594/J3
|
| STYLE: Ranch |
YB: 1949 |
BR: 3 |
BA: 1.00 |
| APN:
5464-003-024
|
ZONE: LAR1 |
HOD: $0.00 |
STORIES: 1 |
APX SF: 1,250/OW |
| LSE: |
GH: N/A |
POOL: No |
APX LDM: |
APX LSZ: 5,375/VN |
| LOP: |
PUD: |
FIREPL: |
PKGT: |
PKGC: |
| DIRECTIONS: http://goo.gl/maps/ibTp6
|
REMARKS: Roomy 3 bedroom home located in Mt.
Washington school district. Updated kitchen and dining room open to
spacious living room. Large master bedroom. Hardwood floors throughout.
Buyer to verify square footage.

|
| ROOMS: Great Room |
| OCC/SHOW: Go Direct,Supra Lock Box,Vacant |
OH:
12/02/2012 (1:00PM-2:00PM)
|
| LP: $438,500 |
DOM/CDOM: 22/22 |
LD: 10/29/2012 |
|
OLP: $439,000 |










No comments:
Post a Comment
hang in there. modernhomeslosangeles just needs a quick peek before uploading your comment. in the meantime, have a modern day!