 |
| 1130 N Hillcrest Road, Trousdale Estates, 90210 - 1960 - $5,495,000 |
This Sunday, December 2, 2012, there are 18 mid-century-modern homes
for sale that will be having open house. From the Pacific Palisades, Brentwood, Bel Air, Holmby Hills, Beverly Hills, Coldwater Canyon and Trousdale Estates, you will find open houses begin at 1pm and go through until 4pm. I highly recommend visiting Hillcrest [above] and Deerbrook [below].
 |
| 12345 Deerbrook Lane, Brentwood 90049 - 1958 - Harry Gesner Remodel - $1,999,000 |
I
advise to start on the earlier side of the scheduled listings.
Sunday's weather forecast is more of the same; rain is expected in the
late afternoon with temperatures in the mid 60s. Bring the umbrella
with you.
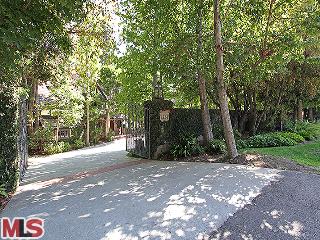
|
RES-SFR:
9925 SUNSET , BEVERLY HILLS ,CA
90210
|
MLS#: 12-629269 |
LP: $7,799,000
|
| AREA: (1)Beverly Hills |
STATUS:
A
|
VIEW: Yes |
MAP:
 592/D7
592/D7
|
| STYLE: Traditional |
YB: 1951 |
BR: 5 |
BA: 7.00 |
| APN:
4345-032-002
|
ZONE: BHR1* |
HOD: $0.00 |
STORIES: 2 |
APX SF: |
| LSE: Yes |
GH: Det'd |
POOL: Yes |
APX LDM: |
APX LSZ: 31,380/VN |
| LOP: Yes |
PUD: |
FIREPL: 3 |
PKGT: |
PKGC: 4 |
| DIRECTIONS: North of Sunset/ West of Whittier.
|
REMARKS: DRIVE THROUGH THE GATED ENTRANCE OFF
LADERA DRIVE TO APPROACH THIS MAGNIFICENT BEVERLY HILLS, NORTH OF SUNSET
TRADITIONAL ESTATE, SITUATED ON AN OVER 30,000 SQ. SF. LOT WITH AWARD
WINNING LANDSCAPING. THIS EXTRAORDINARY TOTALLY REDONE RESIDENCE
FEATURES 5 BEDROOMS WITH 7 BATHS PLUS AN OUTSTANDING GUEST HOUSE. THE
EXQUISITE GROUNDS OFFER EXPANSIVE SPACE FOR ENTERTAINING, FEATURING
PATIOS, A LARGE POOL AND SPA. A TRUE SERENE, TRANQUIL PARADISE THAT
MUST BE SEEN TO BE APPRECIATED.

|
| ROOMS: Bonus,Breakfast,Breakfast
Area,Breakfast Bar,Dining,Dining
Area,Family,Gym,Library/Study,Living,Office,Patio
Open,Powder,Sauna,Service Entrance |
| OCC/SHOW: 24-hr Notice,Call LA 1,Listing Agent Accompanies |
OH:
12/02/2012 (1:00PM-4:00PM)
|
| LP: $7,799,000 |
DOM/CDOM: 52/155 |
LD: 10/09/2012 |
|
OLP: $7,799,000 |
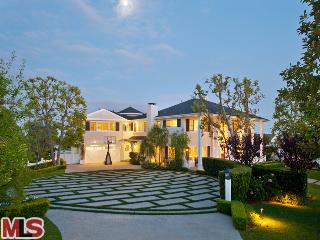
|
RES-SFR:
1020 EL MEDIO AVE , PACIFIC PALISADES ,CA
90272
|
MLS#: 12-597167 |
LP: $5,895,000
|
| AREA: (15)Pacific Palisades |
STATUS:
A
|
VIEW: Yes |
MAP:
 631/A4
631/A4
|
| STYLE: Southern Colonial |
YB: 1955 |
BR: 5 |
BA: 5.00 |
| APN:
4422-029-012
|
ZONE: LARE40 |
HOD: $0.00 |
STORIES: 2 |
APX SF: 5,748/AS |
| LSE: |
GH: None |
POOL: Yes |
APX LDM: |
APX LSZ: 48,065/AS |
| LOP: |
PUD: |
FIREPL: 1 |
PKGT: 10 |
PKGC: 2 |
| DIRECTIONS: North of Sunset to El Medio
|
REMARKS: This Stunning Traditional Colonial Gated
Estate is sited on over a 1+ acre lot per assessor with sweeping
canyon, city, and ocean views. The main level of this 5 bedroom, 5 bath
home is comprised of a library, formal dining room, living room with
exterior access, gourmet kitchen/family room w/ center island and
breakfast area, media room with home theater, and maid's bedroom. The
upstairs children's bedrooms and 2 room guest suite with rear staircase
are centered around a fabulous playroom. The elegant master suite has a
sitting area and porch with views of the Pacific. Beautifully designed
with wrap-around porches that take full advantage of the breathtaking
gardens and ocean views this home boasts the ideal indoor/outdoor
California lifestyle. The grounds feature grassy lawns with pool &
spa, beautiful gardens and fruit trees, children's playhouse, and
swing-set with sandbox. Elegant but casual, this is a rare and special
offering.

|
| ROOMS: Breakfast Area,Dining,Family,Library/Study,Living,Media,Office,Patio Covered |
| OCC/SHOW: Call LA 1,Listing Agent Accompanies |
OH:
12/02/2012 (1:00PM-4:00PM)
|
| LP: $5,895,000 |
DOM/CDOM: 214/214 |
LD: 04/30/2012 |
|
OLP: $6,495,000 |
|
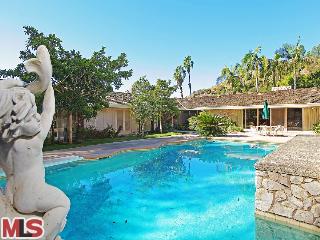
|
RES-SFR:
1130 N HILLCREST RD , BEVERLY HILLS ,CA
90210
|
MLS#: 12-637513 |
LP: $5,495,000
|
| AREA: (1)Beverly Hills |
STATUS:
A
|
VIEW: Yes |
MAP:
 592/G4
592/G4
|
| STYLE: Mid-Century |
YB: 1960 |
BR: 4 |
BA: 6.00 |
| APN:
4391-026-004
|
ZONE: BHR1* |
HOD: $0.00 |
STORIES: 1 |
APX SF: 5,603/AS |
| LSE: |
GH: Det'd |
POOL: Yes |
APX LDM: 217x175/AS |
APX LSZ: 37,993/AS |
| LOP: |
PUD: |
FIREPL: 2 |
PKGT: 12 |
PKGC: 3 |
| DIRECTIONS: North of Sunset Blvd. - Trousdale Estates
|
REMARKS: A once in a lifetime opportunity to
purchase a unique and gated property with one of the largest flat lots
in Trousdale Estates. Remodel or build anew, this 5,600sf+ one-story
home opens to a large private yard, a guest house, an over-sized pool
and lush landscaping. With great indoor/outdoor flow, the property is
ripe for entertaining. The home features 3-bedroom suites + maid's, two
powder rooms, generous public spaces, a media room, an office and
several bonus rooms. While there are beautiful city and ocean views off
the side yard, the focal point is definitely the wide open flat back
yard.

|
| ROOMS: Bonus,Breakfast Area,Dining,Family,Living,Office,Powder,Service Entrance |
| OCC/SHOW: Listing Agent Accompanies |
OH:
12/02/2012 (1:00PM-4:00PM)
|
| LP: $5,495,000 |
DOM/CDOM: 4/4 |
LD: 11/26/2012 |
|
OLP: $5,495,000 |

|
RES-SFR:
9925 SUNSET , BEVERLY HILLS ,CA
90210
|
MLS#: 12-629269 |
LP: $7,799,000
|
| AREA: (1)Beverly Hills |
STATUS:
A
|
VIEW: Yes |
MAP:
 592/D7
592/D7
|
| STYLE: Traditional |
YB: 1951 |
BR: 5 |
BA: 7.00 |
| APN:
4345-032-002
|
ZONE: BHR1* |
HOD: $0.00 |
STORIES: 2 |
APX SF: |
| LSE: Yes |
GH: Det'd |
POOL: Yes |
APX LDM: |
APX LSZ: 31,380/VN |
| LOP: Yes |
PUD: |
FIREPL: 3 |
PKGT: |
PKGC: 4 |
| DIRECTIONS: North of Sunset/ West of Whittier.
|
REMARKS: DRIVE THROUGH THE GATED ENTRANCE OFF
LADERA DRIVE TO APPROACH THIS MAGNIFICENT BEVERLY HILLS, NORTH OF SUNSET
TRADITIONAL ESTATE, SITUATED ON AN OVER 30,000 SQ. SF. LOT WITH AWARD
WINNING LANDSCAPING. THIS EXTRAORDINARY TOTALLY REDONE RESIDENCE
FEATURES 5 BEDROOMS WITH 7 BATHS PLUS AN OUTSTANDING GUEST HOUSE. THE
EXQUISITE GROUNDS OFFER EXPANSIVE SPACE FOR ENTERTAINING, FEATURING
PATIOS, A LARGE POOL AND SPA. A TRUE SERENE, TRANQUIL PARADISE THAT
MUST BE SEEN TO BE APPRECIATED.

|
| ROOMS: Bonus,Breakfast,Breakfast
Area,Breakfast Bar,Dining,Dining
Area,Family,Gym,Library/Study,Living,Office,Patio
Open,Powder,Sauna,Service Entrance |
| OCC/SHOW: 24-hr Notice,Call LA 1,Listing Agent Accompanies |
OH:
12/02/2012 (1:00PM-4:00PM)
|
| LP: $7,799,000 |
DOM/CDOM: 52/155 |
LD: 10/09/2012 |
|
OLP: $7,799,000 |

|
RES-SFR:
1020 EL MEDIO AVE , PACIFIC PALISADES ,CA
90272
|
MLS#: 12-597167 |
LP: $5,895,000
|
| AREA: (15)Pacific Palisades |
STATUS:
A
|
VIEW: Yes |
MAP:
 631/A4
631/A4
|
| STYLE: Southern Colonial |
YB: 1955 |
BR: 5 |
BA: 5.00 |
| APN:
4422-029-012
|
ZONE: LARE40 |
HOD: $0.00 |
STORIES: 2 |
APX SF: 5,748/AS |
| LSE: |
GH: None |
POOL: Yes |
APX LDM: |
APX LSZ: 48,065/AS |
| LOP: |
PUD: |
FIREPL: 1 |
PKGT: 10 |
PKGC: 2 |
| DIRECTIONS: North of Sunset to El Medio
|
REMARKS: This Stunning Traditional Colonial Gated
Estate is sited on over a 1+ acre lot per assessor with sweeping
canyon, city, and ocean views. The main level of this 5 bedroom, 5 bath
home is comprised of a library, formal dining room, living room with
exterior access, gourmet kitchen/family room w/ center island and
breakfast area, media room with home theater, and maid's bedroom. The
upstairs children's bedrooms and 2 room guest suite with rear staircase
are centered around a fabulous playroom. The elegant master suite has a
sitting area and porch with views of the Pacific. Beautifully designed
with wrap-around porches that take full advantage of the breathtaking
gardens and ocean views this home boasts the ideal indoor/outdoor
California lifestyle. The grounds feature grassy lawns with pool &
spa, beautiful gardens and fruit trees, children's playhouse, and
swing-set with sandbox. Elegant but casual, this is a rare and special
offering.

|
| ROOMS: Breakfast Area,Dining,Family,Library/Study,Living,Media,Office,Patio Covered |
| OCC/SHOW: Call LA 1,Listing Agent Accompanies |
OH:
12/02/2012 (1:00PM-4:00PM)
|
| LP: $5,895,000 |
DOM/CDOM: 214/214 |
LD: 04/30/2012 |
|
OLP: $6,495,000 |
|

|
RES-SFR:
1130 N HILLCREST RD , BEVERLY HILLS ,CA
90210
|
MLS#: 12-637513 |
LP: $5,495,000
|
| AREA: (1)Beverly Hills |
STATUS:
A
|
VIEW: Yes |
MAP:
 592/G4
592/G4
|
| STYLE: Mid-Century |
YB: 1960 |
BR: 4 |
BA: 6.00 |
| APN:
4391-026-004
|
ZONE: BHR1* |
HOD: $0.00 |
STORIES: 1 |
APX SF: 5,603/AS |
| LSE: |
GH: Det'd |
POOL: Yes |
APX LDM: 217x175/AS |
APX LSZ: 37,993/AS |
| LOP: |
PUD: |
FIREPL: 2 |
PKGT: 12 |
PKGC: 3 |
| DIRECTIONS: North of Sunset Blvd. - Trousdale Estates
|
REMARKS: A once in a lifetime opportunity to
purchase a unique and gated property with one of the largest flat lots
in Trousdale Estates. Remodel or build anew, this 5,600sf+ one-story
home opens to a large private yard, a guest house, an over-sized pool
and lush landscaping. With great indoor/outdoor flow, the property is
ripe for entertaining. The home features 3-bedroom suites + maid's, two
powder rooms, generous public spaces, a media room, an office and
several bonus rooms. While there are beautiful city and ocean views off
the side yard, the focal point is definitely the wide open flat back
yard.

|
| ROOMS: Bonus,Breakfast Area,Dining,Family,Living,Office,Powder,Service Entrance |
| OCC/SHOW: Listing Agent Accompanies |
OH:
12/02/2012 (1:00PM-4:00PM)
|
| LP: $5,495,000 |
DOM/CDOM: 4/4 |
LD: 11/26/2012 |
|
OLP: $5,495,000 |
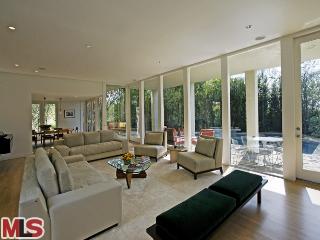
|
RES-SFR:
175 N TIGERTAIL RD , LOS ANGELES ,CA
90049
|
MLS#: 12-598485 |
LP: $4,975,000
|
| AREA: (6)Brentwood |
STATUS:
A
|
VIEW: Yes |
MAP:
 631/G3
631/G3
|
| STYLE: Architectural |
YB: 1954 |
BR: 4 |
BA: 5.00 |
| APN:
4403-010-009
|
ZONE: |
HOD: $0.00 |
STORIES: 2 |
APX SF: 6,386/AS |
| LSE: No |
GH: None |
POOL: Yes |
APX LDM: |
APX LSZ: 14,889/AS |
| LOP: No |
PUD: No |
FIREPL: 3 |
PKGT: |
PKGC: 2 |
| DIRECTIONS: N. of Sunset
|
REMARKS: A gated entrance leads to a private and
sophisticated contemporary architectural located on a prime Brentwood
Street (lower Tigertail Road). Walls of glass and high ceilings flood
the open spaces with an abundance of natural light. Spacious rooms lead
to a pool, spa and an array of cozy outdoor spaces (designed by Jay
Griffith) creating a fantastic entertaining flow. Extra large master
suite with soaring windows and views to the ocean include a sitting
room, fireplace, granite countered bath, extra office space, gym and
decks. Spacious and inviting family room with built-ins, surround sound
and screening room. This redone 1950's architectural was publish in a
early 1960 Architectural Digest. Indoor and outdoor California living
at it's best.

|
| ROOMS: Breakfast Area,Dining,Family,Gym,Living,Patio Covered |
| OCC/SHOW: Listing Agent Accompanies |
OH:
12/02/2012 (1:00PM-4:00PM)
|
| LP: $4,975,000 |
DOM/CDOM: 210/210 |
LD: 05/04/2012 |
|
OLP: $5,095,000 |
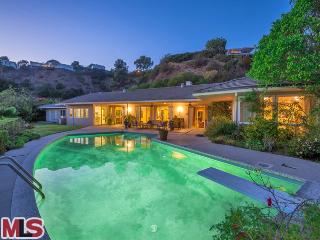
|
RES-SFR:
525 LESLIE LN , BEVERLY HILLS ,CA
90210
|
MLS#: 12-637081 |
LP: $4,795,000
|
| AREA: (1)Beverly Hills |
STATUS:
A
|
VIEW: Yes |
MAP:
 592/G4
592/G4
|
| STYLE: Contemporary |
YB: 1961 |
BR: 4 |
BA: 4.50 |
| APN:
4391-018-021
|
ZONE: BHR1* |
HOD: $0.00 |
STORIES: 1 |
APX SF: 4,289/VN |
| LSE: No |
GH: None |
POOL: No |
APX LDM: 180x144/VN |
APX LSZ: 26,031/VN |
| LOP: No |
PUD: No |
FIREPL: 2 |
PKGT: 3 |
PKGC: 3 |
| DIRECTIONS: Off Loma Vista
|
REMARKS: Incredible Trousdale home located on a
quiet cul-de-sac and set back from the street. This well appointed home
encompasses a large lot with tranquil gardens & gazebo area, lovely
landscaping, & resort style pool & patio. Spacious rooms & a
great floor plan define this stylish home w/public rooms oriented to
take advantage of the luxuriant outdoor entertaining areas. The elegant
great room features handsome wood floors & warm fireplace &
opens beautifully to the formal dining area and family room. The
generous kitchen is flooded with light & boasts a huge eat-in area,
butcher's block center island, & plenty of storage space. Enjoy
cooking or entertaining against a background of sweeping tree top &
some city light views. There are 4 bedrooms plus 4.5 baths w/3 en-suite
bedrooms encompassing a separate wing inc. the private master retreat
which features a long hallway lined with closets, large walk-in closet
w/wood floors & built ins, & sumptuous master bath. Also a 3-car
garage.

|
| ROOMS: Bar,Breakfast Area,Dining,Family,Living,Master Bedroom |
| OCC/SHOW: Listing Agent Accompanies |
OH:
12/02/2012 (1:00PM-4:00PM)
|
| LP: $4,795,000 |
DOM/CDOM: 9/9 |
LD: 11/21/2012 |
|
OLP: $4,795,000 |
|
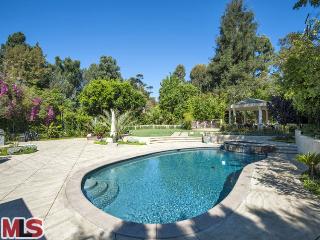
|
RES-SFR:
536 S WESTGATE AVE , LOS ANGELES ,CA
90049
|
MLS#: 12-633123 |
LP: $4,200,000
|
| AREA: (6)Brentwood |
STATUS:
A
|
VIEW: Yes |
MAP:
 631/G4
631/G4
|
| STYLE: Traditional |
YB: 1948 |
BR: 3 |
BA: 3.50 |
| APN:
4401-014-002
|
ZONE: LARS |
HOD: $0.00 |
STORIES: 2 |
APX SF: 3,393/VN |
| LSE: |
GH: None |
POOL: Yes |
APX LDM: |
APX LSZ: 18,000/AS |
| LOP: |
PUD: |
FIREPL: |
PKGT: |
PKGC: |
| DIRECTIONS: North of San Vicente, South of Sunset
|
REMARKS: 3 bedroom, 3.5 bath traditional renovated home. Huge backyard with pool. Lot Size is 18,000 sqft.

|
| ROOMS: Basement,Breakfast Area,Center Hall,Den,Dining,Family,Pantry,Patio Covered,Powder |
| OCC/SHOW: 24-hr Notice,Appointment w/List. Office |
OH:
12/02/2012 (1:00PM-4:00PM)
|
| LP: $4,200,000 |
DOM/CDOM: 29/29 |
LD: 11/01/2012 |
|
OLP: $4,200,000 |
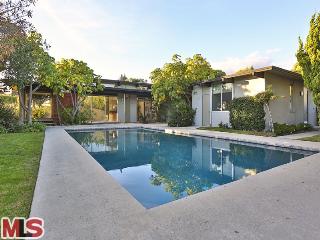
|
RES-SFR:
526 BELLAGIO TER , LOS ANGELES ,CA
90049
|
MLS#: 12-637099 |
LP: $3,850,000
|
| AREA: (4)Bel Air - Holmby Hills |
STATUS:
A
|
VIEW: Yes |
MAP:
 591/H7
591/H7
|
| STYLE: Mid-Century |
YB: 1967 |
BR: 4 |
BA: 4.00 |
| APN:
4368-020-036
|
ZONE: LARE15 |
HOD: $0.00 |
STORIES: 1 |
APX SF: 3,717/AS |
| LSE: |
GH: None |
POOL: No |
APX LDM: |
APX LSZ: 11,725/AS |
| LOP: |
PUD: |
FIREPL: |
PKGT: |
PKGC: |
| DIRECTIONS: Sunset to Glenroy to Cascada left on Bellagio Road left on Bellagio Terrace
|
REMARKS: Exquisite mid century nestled on over a
quarter acre conveniently located on a private cul de sac in prime Bel
Air deigned by Matlin and Dvoretzky AIA. The seamless flow in this
architectural gem is unprecedented offering four bedrooms and four
bathrooms. Soaring ceilings in the living and dining room that open to
the swimming pool and commands gorgeous views of the Ocean and the John
Paul Getty museum which will complete this rare offering.

|
| ROOMS: Bonus,Den/Office,Dining,Family,Living |
| OCC/SHOW: 24-hr Notice,Call LA 1 |
OH:
12/02/2012 (1:00PM-4:00PM)
|
| LP: $3,850,000 |
DOM/CDOM: 9/9 |
LD: 11/21/2012 |
|
OLP: $3,850,000 |
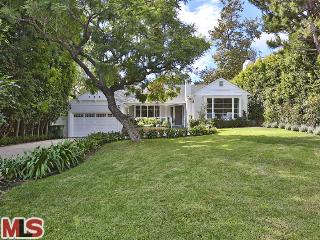
|
RES-SFR:
641 S SALTAIR AVE , LOS ANGELES ,CA
90049
|
MLS#: 12-629071 |
LP: $3,375,000
|
| AREA: (6)Brentwood |
STATUS:
A
|
VIEW: Yes |
MAP:
 631/G4
631/G4
|
| STYLE: Traditional |
YB: 1950 |
BR: 4 |
BA: 3.50 |
| APN:
4404-023-030
|
ZONE: LARS |
HOD: $0.00 |
STORIES: 1 |
APX SF: 2,964/OW |
| LSE: No |
GH: Det'd |
POOL: Yes |
APX LDM: 67x217/VN |
APX LSZ: 14,532/VN |
| LOP: |
PUD: No |
FIREPL: 2 |
PKGT: 2 |
PKGC: 2 |
| DIRECTIONS: North of San Vicente Blvd., one block east of Bundy
|
REMARKS: BACK ON THE MARKET! Totally renovated
like new, this one story elegant traditional sits way back behind the
gate which leads to expansive, sprawling lawn and its own private serene
world; yet just north of San Vicente, steps to BW's famed restaurants,
markets, etc. Beautiful, spacious living room features extensive
wainscoting, marble fireplace, hardwood floor (throughout the house
excepting baths). Formal dining room with wainscoting, next to charming
porch. Wonderful chefs kitchen has stone counters, Sub-Zero fridge,
Viking range, and opens to family room with fireplace leading to the
grassy backyard, patio and large pool. Master suite is enhanced by a
high vaulted ceiling, French doors to garden & pool, new marble bath
& shower, walk-in closet. 3 other bedrooms and new 2.5 baths. Added
bonus is a separate guest house consisting of 2 rooms, bath, kitchen
facility & Ioft. Savor this special home and thoroughly enjoy what
San Vicente Blvd. can offer.

|
| ROOMS: Breakfast Bar,Dining,Family,Living,Patio Open,Powder |
| OCC/SHOW: Call LA 1,Listing Agent Accompanies |
OH:
12/02/2012 (1:00PM-4:00PM)
|
| LP: $3,375,000 |
DOM/CDOM: 52/52 |
LD: 10/09/2012 |
|
OLP: $3,300,000 |
|
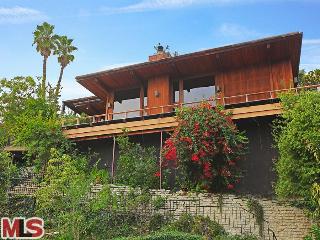
|
RES-SFR:
12345 DEERBROOK LN , LOS ANGELES ,CA
90049
|
MLS#: 12-638195 |
LP: $1,999,000
|
| AREA: (6)Brentwood |
STATUS:
A
|
VIEW: Yes |
MAP:
 631/F1
631/F1
|
| STYLE: Mid-Century |
YB: 1958 |
BR: 5 |
BA: 4.00 |
| APN:
4494-007-018
|
ZONE: LARE15 |
HOD: $0.00 |
STORIES: 2 |
APX SF: 4,086/AS |
| LSE: |
GH: N/A |
POOL: No |
APX LDM: |
APX LSZ: 10,230/AS |
| LOP: |
PUD: |
FIREPL: |
PKGT: |
PKGC: |
| DIRECTIONS: No. of Sunset on Kenter to Tigertail Rd. left on Deerbrook Lane.
|
REMARKS: Harry Gesner remodel & design. First
time on market. Amazing views from the Getty to Palos Verdes and the
beautiful Queens Necklace which is a beautiful night view. Stone
fireplaces in master, living. & dining. rooms. Large walk-in
closets. Clear redwood ceilings & red oak floors. Decks,spa &
patio surrounded by lush gardens.

|
| ROOMS: Bar,Bonus,Breakfast
Area,Breakfast Bar,Dining,Entry,Guest-Maids
Quarters,Library/Study,Living,Master Bedroom,Pantry,Patio
Open,Powder,Walk-In Pantry |
| OCC/SHOW: 24-hr Notice,Call LA 1,Call LA 2,Listing Agent Accompanies |
OH:
12/02/2012 (1:00PM-4:00PM)
|
| LP: $1,999,000 |
DOM/CDOM: 1/1 |
LD: 11/29/2012 |
|
OLP: $1,999,000 |
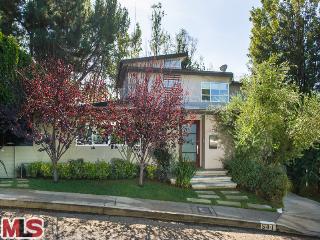
|
RES-SFR:
541 CASHMERE TER , LOS ANGELES ,CA
90049
|
MLS#: 12-637927 |
LP: $1,995,000
|
| AREA: (5)Westwood - Century City |
STATUS:
A
|
VIEW: No |
MAP:
 631/J2
631/J2
|
| STYLE: Contemporary |
YB: 1950 |
BR: 5 |
BA: 4.00 |
| APN:
4366-033-009
|
ZONE: LAR1 |
HOD: $0.00 |
STORIES: 3 |
APX SF: 3,886/AS |
| LSE: |
GH: N/A |
POOL: No |
APX LDM: |
APX LSZ: 10,698/AS |
| LOP: |
PUD: |
FIREPL: |
PKGT: |
PKGC: |
| DIRECTIONS: From Sunset: head south on Veteran, turn right on Montana, right on Cashmere Street, right on Cashmere Terrace.
|
REMARKS: Located in the prestigious Warner
Elementary school district, this stunning 5 bedroom 4 bath Westwood
Hills contemporary has it all: a wide open floor plan, a cutting-edge
kitchen with top of the line appliances; hardwood floors, a fireplace; a
large, private master suite upstairs with separate his and her studies;
3 bedrooms down; a bonus room and 5th bedroom on the lowest level; a
large, private lot complete with 2 expansive decks, hot tub, sports
court, and winding trails to kids' trampoline, rope climb and playhouse.
The perfect family home.

|
| ROOMS: Basement,Basement -
Partially Finished,Bonus,Den/Office,Dining Area,Great Room,Jack And
Jill,Living,Master Bedroom,Pantry,Patio Open,Rec Room,Separate Maids
Qtrs,Study/Office,Walk-In Closet,Walk-In Pantry |
| OCC/SHOW: Call LA 1 |
OH:
12/02/2012 (1:00PM-4:00PM)
|
| LP: $1,995,000 |
DOM/CDOM: 2/2 |
LD: 11/28/2012 |
|
OLP: $1,995,000 |
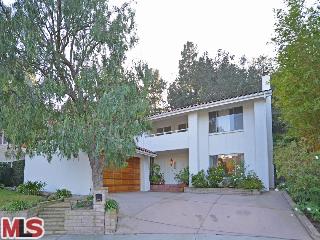
|
RES-SFR:
12160 LA CASA LN , LOS ANGELES ,CA
90049
|
MLS#: 12-637799 |
LP: $1,950,000
|
| AREA: (6)Brentwood |
STATUS:
A
|
VIEW: Yes |
MAP:
 631/F1
631/F1
|
| STYLE: Traditional |
YB: 1969 |
BR: 4 |
BA: 4.00 |
| APN:
4494-003-014
|
ZONE: LARS |
HOD: $0.00 |
STORIES: 2 |
APX SF: 3,214/VN |
| LSE: |
GH: N/A |
POOL: No |
APX LDM: |
APX LSZ: 17,957/VN |
| LOP: |
PUD: |
FIREPL: |
PKGT: |
PKGC: |
| DIRECTIONS: North of Sunset and West of Bundy
|
REMARKS: Charming traditional 4 BR + den and 4 BA
home with great potential. Wonderful hillside setting with great views
at the end of a cul-de-sac street. Great indoor/outdoor flow from
large family room/kitchen and living room/dining area. Also features a
grand entry, hardwood floors, pool/spa, private back yard, 2 car garage
and more!

|
| ROOMS: Breakfast Area,Center Hall,Den/Office,Dining,Family,Living,Patio Open,Powder,Walk-In Closet |
| OCC/SHOW: 24-hr Notice,Call LA 1,Listing Agent Accompanies |
OH:
12/02/2012 (1:00PM-4:00PM)
|
| LP: $1,950,000 |
DOM/CDOM: 3/3 |
LD: 11/27/2012 |
|
OLP: $1,950,000 |
|
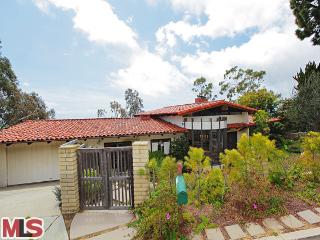
|
RES-SFR:
571 PASEO MIRAMAR , PACIFIC PALISADES ,CA
90272
|
MLS#: 12-593849 |
LP: $1,950,000
|
| AREA: (15)Pacific Palisades |
STATUS:
A
|
VIEW: Yes |
MAP:
 630/G5
630/G5
|
| STYLE: Traditional |
YB: 1969 |
BR: 4 |
BA: 4.00 |
| APN:
4416-018-021
|
ZONE: LARE15 |
HOD: $0.00 |
STORIES: 1 |
APX SF: 2,626/AS |
| LSE: No |
GH: None |
POOL: No |
APX LDM: |
APX LSZ: 21,169/AS |
| LOP: No |
PUD: No |
FIREPL: 1 |
PKGT: 2 |
PKGC: 2 |
| DIRECTIONS: Sunset west to north on Paseo Miramar
|
REMARKS: Spectacular ocean views from almost
every room of this Pacific Palisades home, offering open layout, step
down living room with vaulted ceilings and stone fireplace. Large
eat-in kitchen. The indoor/outdoor flow creates the perfect environment
for entertaining. From the deck you can see waves crashing on the
shoreline. The master bedroom suite features a private deck overlooking
the ocean and a full bathroom suite. There are 2 full and 2 half
baths.

|
| ROOMS: Breakfast Area,Dining,Family,Living,Powder |
| OCC/SHOW: 24-hr Notice,Appointment w/List. Office,Listing Agent Accompanies |
OH:
12/02/2012 (1:00PM-4:00PM)
|
| LP: $1,950,000 |
DOM/CDOM: 231/231 |
LD: 04/13/2012 |
|
OLP: $2,100,000 |
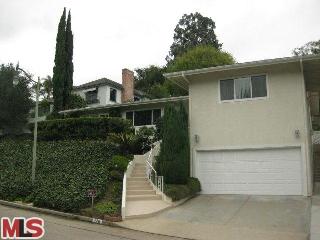
|
RES-SFR:
126 N THURSTON AVE , LOS ANGELES ,CA
90049
|
MLS#: 12-632745 |
LP: $1,699,000
|
| AREA: (4)Bel Air - Holmby Hills |
STATUS:
A
|
VIEW: No |
MAP:
 631/H1
631/H1
|
| STYLE: Contemporary |
YB: 1952 |
BR: 4 |
BA: 3.50 |
| APN:
4366-009-003
|
ZONE: LARE15 |
HOD: $0.00 |
STORIES: 1 |
APX SF: 2,835/AS |
| LSE: No |
GH: N/A |
POOL: Yes |
APX LDM: |
APX LSZ: 10,470/AS |
| LOP: No |
PUD: |
FIREPL: 1 |
PKGT: 5 |
PKGC: 2 |
| DIRECTIONS: N of Sunset
|
REMARKS: Meticulously maintained single-story
home on gorgeous tree-lined street in lower Bel Air; centrally located
near 405 freeway and UCLA. The huge living room and dining room
combination offers an enormous open entertaining space that is shared
with a double-sided fireplace; all overlooking the pool and serene yard.
The kitchen and family room are also combined, also lead to the pool
and yard. All the bedrooms are generous in size and the master bedroom
suite offers a spacious bathroom and walk-in closet.

|
| ROOMS: Breakfast Area,Center Hall,Dining,Family,Living,Patio Open |
| OCC/SHOW: Call Listing Office |
OH:
12/01/2012 (1:00PM-4:00PM)
|
| LP: $1,699,000 |
DOM/CDOM: 31/31 |
LD: 10/30/2012 |
|
OLP: $1,699,000 |
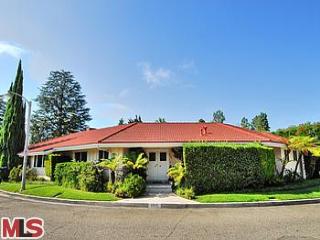
|
RES-SFR:
2327 DONELLA CIR , LOS ANGELES ,CA
90077
|
MLS#: 12-624275 |
LP: $1,295,000
|
| AREA: (4)Bel Air - Holmby Hills |
STATUS:
A
|
VIEW: No |
MAP:
 591/H2
591/H2
|
| STYLE: Traditional |
YB: 1959 |
BR: 3 |
BA: 2.00 |
| APN:
4378-020-015
|
ZONE: LARE15 |
HOD: $0.00 |
STORIES: 1 |
APX SF: 2,195/VN |
| LSE: Yes |
GH: N/A |
POOL: No |
APX LDM: |
APX LSZ: 5,546/VN |
| LOP: |
PUD: |
FIREPL: 1 |
PKGT: |
PKGC: |
| DIRECTIONS: Approach from Mulholland or Sunset. Home is off Roscomare.
|
REMARKS: Beautiful and warm traditional
California Ranch home on well-known cul-de-sac in the prestigious 90077.
Double door entry leads into foyer with custom Italian tile. Kitchen
offers a breakfast area at one end and formal dining room at other.
Laundry room with washer and dryer leads to two car garage including
extra storage room. Beautiful hard wood floors throughout. Gorgeous
stone fireplace in living room is wood burning. French doors open to
covered patio and flat backyard/garden. House is light and bright and
features a wonderful sun room and spacious bedrooms. Bdrm with Bay
window perfect as office. Master Bath includes steam shower and spa tub.
Fantastic fire-retardant and beautifully finished steel roof. Quiet
neighborhood with local shopping across Roscomare. Excellent schools:
Roscomare Road Elementary, Emerson Jr. High and University High School.

|
| ROOMS: Breakfast,Dining,Living,Patio Covered,Sun |
| OCC/SHOW: Call LA 1 |
OH:
12/02/2012 (1:00PM-4:00PM)
|
| LP: $1,295,000 |
DOM/CDOM: 78/78 |
LD: 09/13/2012 |
|
OLP: $1,295,000 |
|

|
RES-SFR:
320 N Bundy , Los Angeles ,CA
90049
|
MLS#: P833829SC |
LP: $1,295,000
|
| AREA: (6)Brentwood |
STATUS:
A
|
VIEW: No |
MAP:
 631/G2
631/G2
|
| STYLE: Traditional |
YB: 1952 |
BR: 3 |
BA: 3.00 |
| APN:
4402-012-012
|
ZONE: |
HOD: $0.00 |
STORIES: |
APX SF: 2,046/OT |
| LSE: No |
GH: N/A |
POOL: No |
APX LDM: |
APX LSZ: 7,500 |
| LOP: |
PUD: |
FIREPL: |
PKGT: 2 |
PKGC: |
| DIRECTIONS: North of Sunset, west of 405
|
REMARKS: PHENOMINAL BRENTWOOD PROPERTY: Beautful
NEW carpet, distressed wood flooring, tile and two tone paint! Ready for
your fussy clients!!! Public record indicates that the property was
owned by Angeline Dickinson Bacharach.

|
| ROOMS: |
| OCC/SHOW: Vacant |
OH:
12/02/2012 (1:00PM-4:00PM)
|
| LP: $1,295,000 |
DOM/CDOM: 88/88 |
LD: 09/03/2012 |
|
OLP: $1,790,000 |
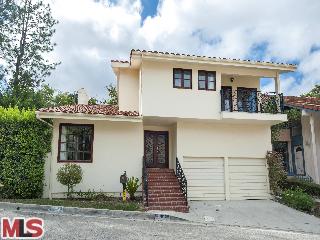
|
RES-SFR:
10135 Hollow Glen Cir , LOS ANGELES ,CA
90077
|
MLS#: 12-635325 |
LP: $1,295,000
|
| AREA: (4)Bel Air - Holmby Hills |
STATUS:
A
|
VIEW: No |
MAP:
 592/B1
592/B1
|
| STYLE: Contemporary Mediterranean |
YB: 1970 |
BR: 3 |
BA: 3.00 |
| APN:
4382-025-084
|
ZONE: LAA1 |
HOD: $270.00 |
STORIES: 2 |
APX SF: 2,453/VN |
| LSE: |
GH: N/A |
POOL: Yes |
APX LDM: |
APX LSZ: 0/AS |
| LOP: |
PUD: |
FIREPL: |
PKGT: |
PKGC: |
| DIRECTIONS: N on Beverly Glen, Angelo, Hollow GLen Cir
|
REMARKS: VACANT AND READY TO MOVE IN!
Beautifully remodeled/upgraded 3 bed 2.5 bath + Office in Bel Air Glen
with a private grassy yard. This elegant home features a large gourmet
eat in kitchen with white carrera marble, newer stainless steel
appliances, and beautiful built in's. Large step down formal living
room with vaulted ceilings, dining room with fireplace, butler's pantry
with wine storage, office that opens to an expansive deck, master with
soaring ceilings, his and her walk in closets, stone master bath with
large soaker tub, rainforest shower and his and her sinks. All in great
neighborhood with resort-like amenities with a swimming pool, tennis
courts, clubhouse and more Close proximity to prominent local dining
and shopping at the Glen Center. [SUNDAY 12/2 FROM 1-4PM]

|
| ROOMS: Breakfast,Dining,Living,Master Bedroom,Office,Patio Open,Walk-In Closet |
| OCC/SHOW: 24-hr Notice |
OH:
12/02/2012 (1:00PM-4:00PM)
|
| LP: $1,295,000 |
DOM/CDOM: 18/18 |
LD: 11/12/2012 |
|
OLP: $1,295,000 |
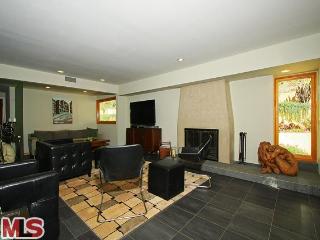
|
RES-SFR:
15454 HAMNER DR , LOS ANGELES ,CA
90077
|
MLS#: 11-566487 |
LP: $1,199,000
|
| AREA: (4)Bel Air - Holmby Hills |
STATUS:
A
|
VIEW: No |
MAP:
 591/H1
591/H1
|
| STYLE: Traditional |
YB: 1959 |
BR: 4 |
BA: 3.00 |
| APN:
4378-015-012
|
ZONE: LARE15 |
HOD: $0.00 |
STORIES: 1 |
APX SF: 2,303/AS |
| LSE: No |
GH: None |
POOL: No |
APX LDM: |
APX LSZ: 18,555/AS |
| LOP: No |
PUD: No |
FIREPL: 1 |
PKGT: 2 |
PKGC: 2 |
| DIRECTIONS: Roscomare to Hamner
|
REMARKS: Motivated seller, relocating. Totally
remodeled chic one story gem on a quiet tree lined street. This 4
bedroom, 3 bath home has it all. Imagine a professionally styled gourmet
kitchen equipped with a large stainless steel center island, granite
counters and top of the line appliances. The kitchen opens both to the
dining room and family room allowing for the perfect flow for relaxing
and entertaining. The master suite has a large walk-in closet and spa
inspired master bath. This sun drenched home has a great layout for
indoor/outdoor entertaining with French doors that open from most rooms
to a very private back yard with patio and terraced garden

|
| ROOMS: Dining,Family,Patio Open |
| OCC/SHOW: 24-hr Notice,Appointment w/List. Office,Listing Agent Accompanies |
OH:
12/02/2012 (1:00PM-4:00PM)
|
| LP: $1,199,000 |
DOM/CDOM: 380/600 |
LD: 11/14/2011 |
|
OLP: $1,199,000 |
|
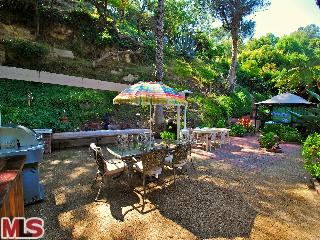
|
RES-SFR:
2151 ROSCOMARE RD , LOS ANGELES ,CA
90077
|
MLS#: 12-617961 |
LP: $1,099,000
|
| AREA: (4)Bel Air - Holmby Hills |
STATUS:
A
|
VIEW: Yes |
MAP:
 591/H3
591/H3
|
| STYLE: Ranch |
YB: 1953 |
BR: 3 |
BA: 2.00 |
| APN:
4377-013-013
|
ZONE: LARE15 |
HOD: $0.00 |
STORIES: 1 |
APX SF: |
| LSE: No |
GH: None |
POOL: No |
APX LDM: |
APX LSZ: 13,184/AS |
| LOP: No |
PUD: No |
FIREPL: 1 |
PKGT: 5 |
PKGC: 2 |
| DIRECTIONS: North of Sunset - south of Mulholland to address
|
REMARKS: First time on the market in over 49
years! Set back from the street is this wonderful 3 + 2 home in coveted
Bel Air. Flooded with natural light and a large backyard in the
Roscomare Road school district, this inviting home boasts upgrades such
as double-paned windows & tank-less water heater. Beautiful single
story Ranch style lovingly maintained by the same owner for over apx. 49
years. Open floor plan incorporates a large LR with fireplace, informal
DR area & separate den area opening to lush outdoors. Master with
recently updated bath & 2 guest bedrms with bath, also recently
updated. Wonderful kitchen with eat-in breakfast area & large 2 car
garage with direct entry. The large and private backyard, back-dropped
by the Santa Monica mountains, is verdantly landscaped and could
possibly accommodate a pool. It boasts a large spa, trails &
sun-drenched areas for dining/entertaining. Moments from Roscomare Rd
School, shopping & restaurants. Owner states SF apx. 2,050 - Buyer
to verify

|
| ROOMS: Breakfast Area,Dining Area,Living,Office,Patio Open |
| OCC/SHOW: Call LA 1,Call Listing Office,Listing Agent Accompanies |
OH:
12/02/2012 (1:00PM-4:00PM)
|
| LP: $1,099,000 |
DOM/CDOM: 113/113 |
LD: 08/09/2012 |
|
OLP: $1,199,000 |























No comments:
Post a Comment
hang in there. modernhomeslosangeles just needs a quick peek before uploading your comment. in the meantime, have a modern day!