 |
| 2151 Roscomare Road, Bel Air 90077 - Edward H. Fickett, FAIA, 1953 - $1,099,000 |
From the Pacific Palisades, Brentwood, Bel Air, Holmby Hills to Beverly Hills you will find 24 mid-century modern open house listings for tomorrow, December 9, 2012.
My featured property of the the week is a 1953
Edward H. Fickett, FAIA "Prairie-style" mid-century modern design. This home has come onto market for $1,099,000 and should be swept up for a family looking for a great traditional mid-century home. Built in 1953, the spacious 3 bedroom and 2 bathroom home located at
2151 Roscomare Rd, Bel Air should be seen. Resting on a 13,000+sf lot with much of it hillside, it has no pool, but does become a retreat in the Roscomare Valley. Fickett appreciated nature. So much so, he even would build bird houses into the eaves of the homes. Fickett, once again, puts the attractive into tract homes. The Roscomare Valley area is laden with his work.
Fog will clear up mid-day with temperatures reaching the low 70's. Winds will pick up throughout the day.
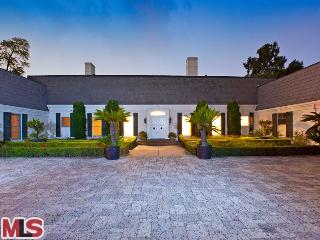
|
RES-SFR:
347 ST CLOUD RD , LOS ANGELES ,CA
90077
|
MLS#: 12-612921 |
LP: $9,900,000
|
| AREA: (4)Bel Air - Holmby Hills |
STATUS:
A
|
VIEW: No |
MAP:
 592/B7
592/B7
|
| STYLE: French |
YB: 1959 |
BR: 5 |
BA: 4.50 |
| APN:
4362-018-001
|
ZONE: LARE20 |
HOD: $0.00 |
STORIES: 1 |
APX SF: 3,982/AS |
| LSE: Yes |
GH: None |
POOL: Yes |
APX LDM: |
APX LSZ: 32,974/AS |
| LOP: No |
PUD: No |
FIREPL: 3 |
PKGT: 8 |
PKGC: 3 |
| DIRECTIONS: Sunset Blvd to Bel Air East Gate to St. Cloud
|
REMARKS: Stunning French Regency Estate set in
prime lower Bel Air through the prestigious East Gate on one of Bel
Air's most desirable streets . Gated and private, this property offers
approximately 32,974 sq.ft. of expansive park-like grounds including a
huge motorcourt, lovely landscaping, lawns, patios, and pool. Formal
entry to spacious public rooms including living room, formal dining
room, family room with wet bar, and gourmet kitchen with professional
stainless steel appliances and granite countertops. Fabulous master
suite with fireplace and three additional bedrooms plus maids. Also for
lease $17,500/mo.

|
| ROOMS: Dining,Family,Living,Patio Covered,Powder,Service Entrance |
| OCC/SHOW: Appointment w/List. Office,Listing Agent Accompanies |
OH:
12/09/2012 (1:00PM-4:00PM)
|
| LP: $9,900,000 |
DOM/CDOM: 145/511 |
LD: 07/16/2012 |
|
OLP: $9,900,000 |
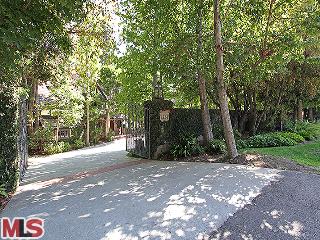
|
RES-SFR:
9925 SUNSET , BEVERLY HILLS ,CA
90210
|
MLS#: 12-629269 |
LP: $7,799,000
|
| AREA: (1)Beverly Hills |
STATUS:
A
|
VIEW: Yes |
MAP:
 592/D7
592/D7
|
| STYLE: Traditional |
YB: 1951 |
BR: 5 |
BA: 7.00 |
| APN:
4345-032-002
|
ZONE: BHR1* |
HOD: $0.00 |
STORIES: 2 |
APX SF: |
| LSE: Yes |
GH: Det'd |
POOL: Yes |
APX LDM: |
APX LSZ: 31,380/VN |
| LOP: Yes |
PUD: |
FIREPL: 3 |
PKGT: |
PKGC: 4 |
| DIRECTIONS: North of Sunset/ West of Whittier.
|
REMARKS: DRIVE THROUGH THE GATED ENTRANCE OFF
LADERA DRIVE TO APPROACH THIS MAGNIFICENT BEVERLY HILLS, NORTH OF SUNSET
TRADITIONAL ESTATE, SITUATED ON AN OVER 30,000 SQ. SF. LOT WITH AWARD
WINNING LANDSCAPING. THIS EXTRAORDINARY TOTALLY REDONE RESIDENCE
FEATURES 5 BEDROOMS WITH 7 BATHS PLUS AN OUTSTANDING GUEST HOUSE. THE
EXQUISITE GROUNDS OFFER EXPANSIVE SPACE FOR ENTERTAINING, FEATURING
PATIOS, A LARGE POOL AND SPA. A TRUE SERENE, TRANQUIL PARADISE THAT
MUST BE SEEN TO BE APPRECIATED.

|
| ROOMS: Bonus,Breakfast,Breakfast
Area,Breakfast Bar,Dining,Dining
Area,Family,Gym,Library/Study,Living,Office,Patio
Open,Powder,Sauna,Service Entrance |
| OCC/SHOW: 24-hr Notice,Call LA 1,Listing Agent Accompanies |
OH:
12/09/2012 (1:00PM-4:00PM)
|
| LP: $7,799,000 |
DOM/CDOM: 60/163 |
LD: 10/09/2012 |
|
OLP: $7,799,000 |
|
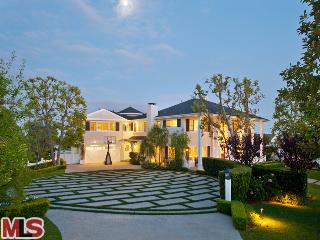
|
RES-SFR:
1020 EL MEDIO AVE , PACIFIC PALISADES ,CA
90272
|
MLS#: 12-597167 |
LP: $5,895,000
|
| AREA: (15)Pacific Palisades |
STATUS:
A
|
VIEW: Yes |
MAP:
 631/A4
631/A4
|
| STYLE: Southern Colonial |
YB: 1955 |
BR: 5 |
BA: 5.00 |
| APN:
4422-029-012
|
ZONE: LARE40 |
HOD: $0.00 |
STORIES: 2 |
APX SF: 5,748/AS |
| LSE: |
GH: None |
POOL: Yes |
APX LDM: |
APX LSZ: 48,065/AS |
| LOP: |
PUD: |
FIREPL: 1 |
PKGT: 10 |
PKGC: 2 |
| DIRECTIONS: North of Sunset to El Medio
|
REMARKS: This Stunning Traditional Colonial Gated
Estate is sited on over a 1+ acre lot per assessor with sweeping
canyon, city, and ocean views. The main level of this 5 bedroom, 5 bath
home is comprised of a library, formal dining room, living room with
exterior access, gourmet kitchen/family room w/ center island and
breakfast area, media room with home theater, and maid's bedroom. The
upstairs children's bedrooms and 2 room guest suite with rear staircase
are centered around a fabulous playroom. The elegant master suite has a
sitting area and porch with views of the Pacific. Beautifully designed
with wrap-around porches that take full advantage of the breathtaking
gardens and ocean views this home boasts the ideal indoor/outdoor
California lifestyle. The grounds feature grassy lawns with pool &
spa, beautiful gardens and fruit trees, children's playhouse, and
swing-set with sandbox. Elegant but casual, this is a rare and special
offering.

|
| ROOMS: Breakfast Area,Dining,Family,Library/Study,Living,Media,Office,Patio Covered |
| OCC/SHOW: Call LA 1,Listing Agent Accompanies |
OH:
12/09/2012 (1:00PM-4:00PM)
|
| LP: $5,895,000 |
DOM/CDOM: 222/222 |
LD: 04/30/2012 |
|
OLP: $6,495,000 |
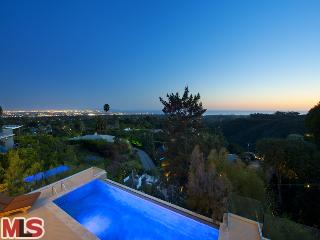
|
RES-SFR:
1624 SAN ONOFRE DR , PACIFIC PALISADES ,CA
90272
|
MLS#: 12-617005 |
LP: $5,795,000
|
| AREA: (15)Pacific Palisades |
STATUS:
A
|
VIEW: Yes |
MAP:
 631/D3
631/D3
|
| STYLE: Contemporary Mediterranean |
YB: 1955 |
BR: 5 |
BA: 5.50 |
| APN:
4425-001-017
|
ZONE: LAR1 |
HOD: $0.00 |
STORIES: 2 |
APX SF: 5,505/AS |
| LSE: No |
GH: None |
POOL: Yes |
APX LDM: |
APX LSZ: 11,440/AS |
| LOP: No |
PUD: |
FIREPL: 3 |
PKGT: 5 |
PKGC: 2 |
| DIRECTIONS: Sunset to Capri to Rt on Casale to Lf on Alta Mura to Lf on San Onofre
|
REMARKS: FEEL THE SEXY SOPHISTICATION OF THE
"HOLLYWOOD HILLS" PERCHED ATOP ONE OF THE MOST EXCLUSIVE STREETS IN THE
RIVIERA. A STYLISH CONTEMPORARY THAT HAS BEEN TOTALLY REMODELLED LIKE
NEW WITH VIEWS! ULTIMATE PRIVACY FROM A QUIET CUL-DE-SAC STREET MAKES
THIS HOME YOUR PERSONAL RETREAT. THIS 5 BEDROOM, 5.5 BATH - 5,505 SQ FT
GEM HAS ENDLESS VIEWS OF THE CITY & OCEAN THROUGHOUT, WITH GORGEOUS
ENTERTAINER'S DECK & INFINITY POOL TO BASK IN THE VIEWS OF THE BLUE
OCEAN & CITY LIGHTS! LANDSCAPED GARDEN AREA TIES THE BEST OF ALL
WORLDS INTO ONE INCREDIBLE PROPERTY. PERFECTION!

|
| ROOMS: Breakfast Area,Breakfast Bar,Dining,Family,Living,Office,Patio Open,Powder |
| OCC/SHOW: Listing Agent Accompanies |
OH:
12/09/2012 (1:00PM-4:00PM)
|
| LP: $5,795,000 |
DOM/CDOM: 123/395 |
LD: 08/03/2012 |
|
OLP: $5,795,000 |
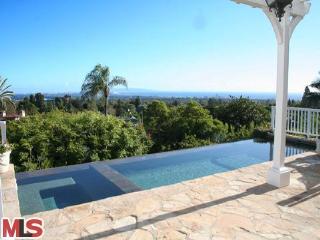
|
RES-SFR:
1644 CASALE RD , PACIFIC PALISADES ,CA
90272
|
MLS#: 12-614421 |
LP: $5,195,000
|
| AREA: (15)Pacific Palisades |
STATUS:
A
|
VIEW: Yes |
MAP:
 631/D3
631/D3
|
| STYLE: Traditional |
YB: 1948 |
BR: 4 |
BA: 6.00 |
| APN:
4425-022-024
|
ZONE: LAR1 |
HOD: $0.00 |
STORIES: 2 |
APX SF: 4,359/AS |
| LSE: No |
GH: N/A |
POOL: Yes |
APX LDM: |
APX LSZ: 16,760/AS |
| LOP: No |
PUD: No |
FIREPL: 1 |
PKGT: 2 |
PKGC: 2 |
| DIRECTIONS: Sunset to Capri North to Casale
|
REMARKS: Spectacular ocean and coastline views
from the majority of the rooms. House has been extensively updated. A
beautiful romantic Master suite with a private balcony that overlooks
the ocean and city lights. High ceilings in the gourmet kitchen that
looks out to an infinity pool and spa. Plus a large lower grassy yard
are.

|
| ROOMS: Breakfast Area,Den,Dining,Family,Living,Patio Covered,Powder,Service Entrance |
| OCC/SHOW: Listing Agent Accompanies |
OH:
12/09/2012 (1:00PM-4:00PM)
|
| LP: $5,195,000 |
DOM/CDOM: 138/138 |
LD: 07/23/2012 |
|
OLP: $5,195,000 |
|
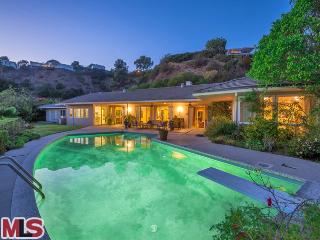
|
RES-SFR:
525 LESLIE LN , BEVERLY HILLS ,CA
90210
|
MLS#: 12-637081 |
LP: $4,795,000
|
| AREA: (1)Beverly Hills |
STATUS:
A
|
VIEW: Yes |
MAP:
 592/G4
592/G4
|
| STYLE: Contemporary |
YB: 1961 |
BR: 4 |
BA: 4.50 |
| APN:
4391-018-021
|
ZONE: BHR1* |
HOD: $0.00 |
STORIES: 1 |
APX SF: 4,289/VN |
| LSE: No |
GH: None |
POOL: No |
APX LDM: 180x144/VN |
APX LSZ: 26,031/VN |
| LOP: No |
PUD: No |
FIREPL: 2 |
PKGT: 3 |
PKGC: 3 |
| DIRECTIONS: Off Loma Vista
|
REMARKS: Incredible Trousdale home located on a
quiet cul-de-sac and set back from the street. This well appointed home
encompasses a large lot with tranquil gardens & gazebo area, lovely
landscaping, & resort style pool & patio. Spacious rooms & a
great floor plan define this stylish home w/public rooms oriented to
take advantage of the luxuriant outdoor entertaining areas. The elegant
great room features handsome wood floors & warm fireplace &
opens beautifully to the formal dining area and family room. The
generous kitchen is flooded with light & boasts a huge eat-in area,
butcher's block center island, & plenty of storage space. Enjoy
cooking or entertaining against a background of sweeping tree top &
some city light views. There are 4 bedrooms plus 4.5 baths w/3 en-suite
bedrooms encompassing a separate wing inc. the private master retreat
which features a long hallway lined with closets, large walk-in closet
w/wood floors & built ins, & sumptuous master bath. Also a 3-car
garage.

|
| ROOMS: Bar,Breakfast Area,Dining,Family,Living,Master Bedroom |
| OCC/SHOW: Listing Agent Accompanies |
OH:
12/09/2012 (1:00PM-4:00PM)
|
| LP: $4,795,000 |
DOM/CDOM: 17/17 |
LD: 11/21/2012 |
|
OLP: $4,795,000 |
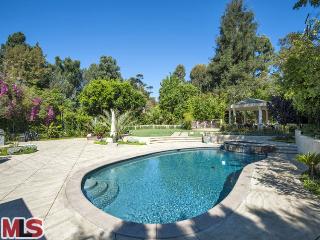
|
RES-SFR:
536 S WESTGATE AVE , LOS ANGELES ,CA
90049
|
MLS#: 12-633123 |
LP: $4,200,000
|
| AREA: (6)Brentwood |
STATUS:
A
|
VIEW: Yes |
MAP:
 631/G4
631/G4
|
| STYLE: Traditional |
YB: 1948 |
BR: 3 |
BA: 3.50 |
| APN:
4401-014-002
|
ZONE: LARS |
HOD: $0.00 |
STORIES: 2 |
APX SF: 3,393/VN |
| LSE: |
GH: None |
POOL: Yes |
APX LDM: |
APX LSZ: 18,000/AS |
| LOP: |
PUD: |
FIREPL: |
PKGT: |
PKGC: |
| DIRECTIONS: North of San Vicente, South of Sunset
|
REMARKS: 3 bedroom, 3.5 bath traditional renovated home. Huge backyard with pool. Lot Size is 18,000 sqft.

|
| ROOMS: Basement,Breakfast Area,Center Hall,Den,Dining,Family,Pantry,Patio Covered,Powder |
| OCC/SHOW: 24-hr Notice,Appointment w/List. Office |
OH:
12/09/2012 (2:00PM-4:00PM)
|
| LP: $4,200,000 |
DOM/CDOM: 37/37 |
LD: 11/01/2012 |
|
OLP: $4,200,000 |
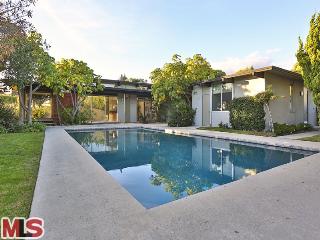
|
RES-SFR:
526 BELLAGIO TER , LOS ANGELES ,CA
90049
|
MLS#: 12-637099 |
LP: $3,850,000
|
| AREA: (4)Bel Air - Holmby Hills |
STATUS:
A
|
VIEW: Yes |
MAP:
 591/H7
591/H7
|
| STYLE: Mid-Century |
YB: 1967 |
BR: 4 |
BA: 4.00 |
| APN:
4368-020-036
|
ZONE: LARE15 |
HOD: $0.00 |
STORIES: 1 |
APX SF: 3,717/AS |
| LSE: |
GH: None |
POOL: No |
APX LDM: |
APX LSZ: 11,725/AS |
| LOP: |
PUD: |
FIREPL: |
PKGT: |
PKGC: |
| DIRECTIONS: Sunset to Glenroy to Cascada left on Bellagio Road left on Bellagio Terrace
|
REMARKS: Exquisite mid century nestled on over a
quarter acre conveniently located on a private cul de sac in prime Bel
Air deigned by Matlin and Dvoretzky AIA. The seamless flow in this
architectural gem is unprecedented offering four bedrooms and four
bathrooms. Soaring ceilings in the living and dining room that open to
the swimming pool and commands gorgeous views of the Ocean and the John
Paul Getty museum which will complete this rare offering.

|
| ROOMS: Bonus,Den/Office,Dining,Family,Living |
| OCC/SHOW: 24-hr Notice,Call LA 1 |
OH:
12/09/2012 (1:00PM-4:00PM)
|
| LP: $3,850,000 |
DOM/CDOM: 17/17 |
LD: 11/21/2012 |
|
OLP: $3,850,000 |
|
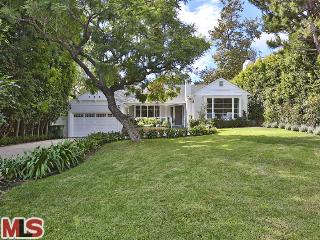
|
RES-SFR:
641 S SALTAIR AVE , LOS ANGELES ,CA
90049
|
MLS#: 12-629071 |
LP: $3,375,000
|
| AREA: (6)Brentwood |
STATUS:
A
|
VIEW: Yes |
MAP:
 631/G4
631/G4
|
| STYLE: Traditional |
YB: 1950 |
BR: 4 |
BA: 3.50 |
| APN:
4404-023-030
|
ZONE: LARS |
HOD: $0.00 |
STORIES: 1 |
APX SF: 2,964/OW |
| LSE: No |
GH: Det'd |
POOL: Yes |
APX LDM: 67x217/VN |
APX LSZ: 14,532/VN |
| LOP: |
PUD: No |
FIREPL: 2 |
PKGT: 2 |
PKGC: 2 |
| DIRECTIONS: North of San Vicente Blvd., one block east of Bundy
|
REMARKS: BACK ON THE MARKET! Totally renovated
like new, this one story elegant traditional sits way back behind the
gate which leads to expansive, sprawling lawn and its own private serene
world; yet just north of San Vicente, steps to BW's famed restaurants,
markets, etc. Beautiful, spacious living room features extensive
wainscoting, marble fireplace, hardwood floor (throughout the house
excepting baths). Formal dining room with wainscoting, next to charming
porch. Wonderful chefs kitchen has stone counters, Sub-Zero fridge,
Viking range, and opens to family room with fireplace leading to the
grassy backyard, patio and large pool. Master suite is enhanced by a
high vaulted ceiling, French doors to garden & pool, new marble bath
& shower, walk-in closet. 3 other bedrooms and new 2.5 baths. Added
bonus is a separate guest house consisting of 2 rooms, bath, kitchen
facility & Ioft. Savor this special home and thoroughly enjoy what
San Vicente Blvd. can offer.

|
| ROOMS: Breakfast Bar,Dining,Family,Living,Patio Open,Powder |
| OCC/SHOW: Call LA 1,Listing Agent Accompanies |
OH:
12/09/2012 (1:00PM-4:00PM)
|
| LP: $3,375,000 |
DOM/CDOM: 66/66 |
LD: 10/03/2012 |
|
OLP: $3,300,000 |
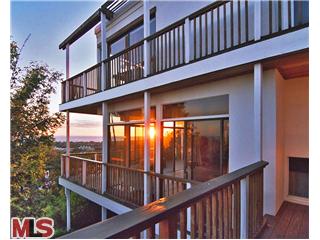
|
RES-SFR:
1341 BEREA PL , PACIFIC PALISADES ,CA
90272
|
MLS#: 12-629377 |
LP: $2,495,000
|
| AREA: (15)Pacific Palisades |
STATUS:
A
|
VIEW: Yes |
MAP:
 631/B4
631/B4
|
| STYLE: Architectural |
YB: 1960 |
BR: 5 |
BA: 4.50 |
| APN:
4422-007-028
|
ZONE: LAR1 |
HOD: $0.00 |
STORIES: 3 |
APX SF: 3,014/VN |
| LSE: No |
GH: None |
POOL: No |
APX LDM: |
APX LSZ: 6,650/VN |
| LOP: No |
PUD: No |
FIREPL: |
PKGT: |
PKGC: |
| DIRECTIONS: E. Sunset
|
REMARKS: Sunlight flooded home, walking distance
to the Pacific Palisades Village this home has breathtaking 180 degrees
sunrise to sunset ocean views of the famed "Queens Necklace". The living
room is a bright open space with large panoramic windows, and a
masterpiece of a fireplace. The integrated, contemporary, open kitchen
area is a chef's dream! Built in a modern architectural style with clean
lines and an open floor plan the house has two small bedrooms and three
large bedrooms located on the top and bottom level. The ambience and
ocean views from the master bedroom are some of the best in Pacific
Palisades. Surrounded by tall bamboos the atmosphere of the multi level
"Bali Zen Decks" is one of utmost tranquility. If you are looking for an
ocean view property that will unleash your creative side this is the
one.

|
| ROOMS: Dining,Living,Patio Open |
| OCC/SHOW: Call LA 1,Listing Agent Accompanies |
OH:
12/09/2012 (1:00PM-4:00PM)
|
| LP: $2,495,000 |
DOM/CDOM: 59/59 |
LD: 10/10/2012 |
|
OLP: $2,495,000 |

|
RES-SFR:
1833 San Ysidro Drive , Beverly Hills ,CA
90210
|
MLS#: SR12142346CN |
LP: $2,495,000
|
| AREA: (2)Beverly Hills Post Office |
STATUS:
A
|
VIEW: Yes |
MAP:

|
| STYLE: |
YB: 1955 |
BR: 3 |
BA: 3.00 |
| APN:
4356-009-002
|
ZONE: |
HOD: $0.00 |
STORIES: |
APX SF: 2,921/PR |
| LSE: No |
GH: N/A |
POOL: No |
APX LDM: |
APX LSZ: 13,263/PR |
| LOP: |
PUD: |
FIREPL: |
PKGT: 2 |
PKGC: |
| DIRECTIONS:
|
REMARKS: ULTRA REMODELED FROM FRAME BEVERLY HILLS
SHOWCASE, CONTEMPORARY AND CALM, BRIGHT AND MODERN WITH NO DETAIL
SPARED. VIKING SUB ZERO, BOSCH BUILT INS INCL CAPPUCCINO/EXPRESSO
MACHINE, PHILPPE STARCK FIXTURES, QUARTZ COUNTERTOPS, CUSTOM THEROMOFOIL
CABINETS, OIL-RUBBED WOOD FLOORING. OPEN LIVING AND SEPARATE FAMILY
ROOMS, SPACIOUS FORMAL DINING AND MAGNIFICENT ENTERTAINING DESIGN.
SPACIOUS BACKYARD WITH CUSTOM BBQ COUNTER AND MODERN FINISHES AND ACCESS
TO EVERY AREA OF THE PROPERTY. AVAILABLE FOR PURCHASE WITH FURNITURE.

|
| ROOMS: Breakfast Bar |
| OCC/SHOW: |
OH:
12/09/2012 (1:00PM-4:00PM)
|
| LP: $2,495,000 |
DOM/CDOM: 20/20 |
LD: 11/18/2012 |
|
OLP: $2,495,000 |
|
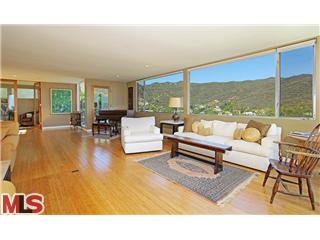
|
RES-SFR:
1210 TELLEM DR , PACIFIC PALISADES ,CA
90272
|
MLS#: 12-634661 |
LP: $2,350,000
|
| AREA: (15)Pacific Palisades |
STATUS:
A
|
VIEW: Yes |
MAP:
 630/H4
630/H4
|
| STYLE: Contemporary |
YB: 1964 |
BR: 4 |
BA: 3.00 |
| APN:
4420-020-005
|
ZONE: LARE15 |
HOD: $0.00 |
STORIES: 3 |
APX SF: 3,295/VN |
| LSE: No |
GH: None |
POOL: No |
APX LDM: 81x375/VN |
APX LSZ: 30,608/VN |
| LOP: No |
PUD: No |
FIREPL: 2 |
PKGT: 3 |
PKGC: 2 |
| DIRECTIONS: Sunset to Bienveneda. Left on Via Floresta. Left Lachman. Left Tellem
|
REMARKS: UPDATED CONTEMPORARY ON .7 ACRE LOT W/
SWEEPING OCEAN VIEWSBACK ON MARKET! BUYER COULDN'T SECURE FINANCING.
Situated on a 30,608 sq ft lot, this updated Contemporary home provides
spectacular ocean, city lights & mountain vista views. This 4
bedroom, 3 bath, split level home has a granite countertop kitchen,
Dacor appliances and Fleetwood windows. The master bath has a double
shower, and double vanity. Almost 2000 sq ft of grassy lawn. Enjoy the
outdoor covered patio w/ fireplace, or take advantage of the large deck,
off the oversized living room, & delight in the sweeping views of
the Pacific. There is a private office, a kids' study alcove & even a
small private gym area.

|
| ROOMS: Breakfast Area,Dining Area,Family,Gym,Library/Study,Living,Office,Patio Covered,Patio Open |
| OCC/SHOW: Call LA 1 |
OH:
12/09/2012 (1:00PM-4:00PM)
|
| LP: $2,350,000 |
DOM/CDOM: 30/30 |
LD: 11/08/2012 |
|
OLP: $2,350,000 |
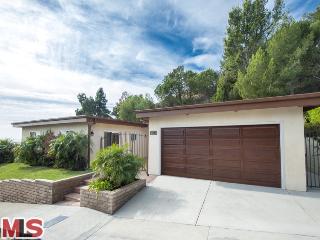
|
RES-SFR:
1123 DONAIRE WAY , PACIFIC PALISADES ,CA
90272
|
MLS#: 12-638327 |
LP: $2,295,000
|
| AREA: (15)Pacific Palisades |
STATUS:
A
|
VIEW: Yes |
MAP:
 630/H4
630/H4
|
| STYLE: Contemporary |
YB: 1962 |
BR: 5 |
BA: 3.00 |
| APN:
4420-022-014
|
ZONE: LARE15 |
HOD: $0.00 |
STORIES: 1 |
APX SF: 2,738/OT |
| LSE: |
GH: None |
POOL: No |
APX LDM: |
APX LSZ: 10,064/AS |
| LOP: |
PUD: No |
FIREPL: 2 |
PKGT: 2 |
PKGC: 2 |
| DIRECTIONS: Lachman, Tellem, to Donaire
|
REMARKS: Dramatic rare five bedroom one level.
Done home (2738 sq ft) with breathtaking Queens Necklace Views from the
Marquez Knolls neighborhood and school district in Pacific Palisades.
Gorgeous Hardwood floors in Family, Dining, Living rooms and redone
Granite /KitchenAid/kitchen. All public rooms open to large saltillo
tile patio (approx. 991 sq.ft.) and heated pool with spa. And those
Ocean VIEWS!! from both the house and the yard. Wood beamed high
ceilings and southern and western exposures allow maximum sunlight and
complete privacy in the house and the yard. All baths updated. Garage
currently used as a Pilates/Gym (not included in Sq Ft). Quietly sited
on a friendly cul de sac. Call for all appointments, do not email. First
showings Tuesday 12/04/2012.

|
| ROOMS: Breakfast Bar,Dining Area,Family,Living,Patio Open |
| OCC/SHOW: 24-hr Notice,Call LA 1,Listing Agent Accompanies |
OH:
12/09/2012 (1:00PM-4:00PM)
|
| LP: $2,295,000 |
DOM/CDOM: 9/9 |
LD: 11/29/2012 |
|
OLP: $2,295,000 |
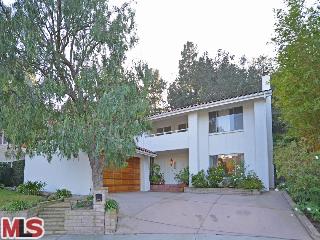
|
RES-SFR:
12160 LA CASA LN , LOS ANGELES ,CA
90049
|
MLS#: 12-637799 |
LP: $1,950,000
|
| AREA: (6)Brentwood |
STATUS:
A
|
VIEW: Yes |
MAP:
 631/F1
631/F1
|
| STYLE: Traditional |
YB: 1969 |
BR: 4 |
BA: 3.50 |
| APN:
4494-003-014
|
ZONE: LARS |
HOD: $0.00 |
STORIES: 2 |
APX SF: 3,214/VN |
| LSE: |
GH: N/A |
POOL: No |
APX LDM: |
APX LSZ: 17,957/VN |
| LOP: |
PUD: |
FIREPL: |
PKGT: |
PKGC: |
| DIRECTIONS: North of Sunset and West of Bundy
|
REMARKS: Charming traditional 4 BR + den and 4 BA
home with great potential. Wonderful hillside setting with great views
at the end of a cul-de-sac street. Great indoor/outdoor flow from
large family room/kitchen and living room/dining area. Also features a
grand entry, hardwood floors, pool/spa, private back yard, 2 car garage
and more!

|
| ROOMS: Breakfast Area,Center Hall,Den/Office,Dining,Family,Living,Patio Open,Powder,Walk-In Closet |
| OCC/SHOW: 24-hr Notice,Call LA 1,Listing Agent Accompanies |
OH:
12/09/2012 (1:00PM-4:00PM)
|
| LP: $1,950,000 |
DOM/CDOM: 11/11 |
LD: 11/27/2012 |
|
OLP: $1,950,000 |
|
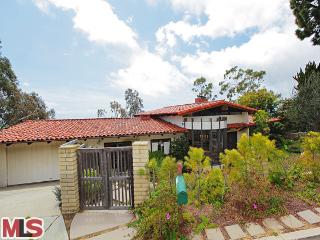
|
RES-SFR:
571 PASEO MIRAMAR , PACIFIC PALISADES ,CA
90272
|
MLS#: 12-593849 |
LP: $1,950,000
|
| AREA: (15)Pacific Palisades |
STATUS:
A
|
VIEW: Yes |
MAP:
 630/G5
630/G5
|
| STYLE: Traditional |
YB: 1969 |
BR: 4 |
BA: 4.00 |
| APN:
4416-018-021
|
ZONE: LARE15 |
HOD: $0.00 |
STORIES: 1 |
APX SF: 2,626/AS |
| LSE: No |
GH: None |
POOL: No |
APX LDM: |
APX LSZ: 21,169/AS |
| LOP: No |
PUD: No |
FIREPL: 1 |
PKGT: 2 |
PKGC: 2 |
| DIRECTIONS: Sunset west to north on Paseo Miramar
|
REMARKS: Spectacular ocean views from almost
every room of this Pacific Palisades home, offering open layout, step
down living room with vaulted ceilings and stone fireplace. Large
eat-in kitchen. The indoor/outdoor flow creates the perfect environment
for entertaining. From the deck you can see waves crashing on the
shoreline. The master bedroom suite features a private deck overlooking
the ocean and a full bathroom suite. There are 2 full and 2 half
baths.

|
| ROOMS: Breakfast Area,Dining,Family,Living,Powder |
| OCC/SHOW: 24-hr Notice,Appointment w/List. Office,Listing Agent Accompanies |
OH:
12/09/2012 (1:00PM-4:00PM)
|
| LP: $1,950,000 |
DOM/CDOM: 239/239 |
LD: 04/13/2012 |
|
OLP: $2,100,000 |
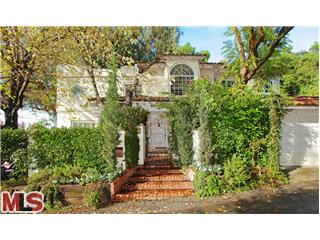
|
RES-SFR:
13439 JAVA DR , BEVERLY HILLS ,CA
90210
|
MLS#: 12-639295 |
LP: $1,799,000
|
| AREA: (2)Beverly Hills Post Office |
STATUS:
A
|
VIEW: Yes |
MAP:
 562/C7
562/C7
|
| STYLE: Contemporary Mediterranean |
YB: 1950 |
BR: 3 |
BA: 3.50 |
| APN:
4385-003-003
|
ZONE: LARE40 |
HOD: $0.00 |
STORIES: 1 |
APX SF: 3,236/AS |
| LSE: No |
GH: None |
POOL: Yes |
APX LDM: |
APX LSZ: 8,200/AS |
| LOP: No |
PUD: No |
FIREPL: 2 |
PKGT: 2 |
PKGC: 2 |
| DIRECTIONS: West of Coldwater. East of Benedict S. of Mulholland
|
REMARKS: Amazing contemporary Italian villa with
light and open spaces. Generous rooms and high volume. Master bed is an
absolute delight with fireplace, balconies and views. Large closets,
grand room opens with French doors to the lavish garden. Private and
peaceful setting.Super value!!

|
| ROOMS: Breakfast Area,Den,Dining,Living,Patio Open,Powder |
| OCC/SHOW: 24-hr Notice |
OH:
12/09/2012 (1:00PM-4:00PM)
|
| LP: $1,799,000 |
DOM/CDOM: 4/4 |
LD: 12/04/2012 |
|
OLP: $1,799,000 |

|
RES-SFR:
13778 RAYWOOD DR , LOS ANGELES ,CA
90049
|
MLS#: 12-638787 |
LP: $1,795,000
|
| AREA: (6)Brentwood |
STATUS:
A
|
VIEW: Yes |
MAP:
 591/C7
591/C7
|
| STYLE: Mid-Century |
YB: 1965 |
BR: 4 |
BA: 3.50 |
| APN:
4492-020-008
|
ZONE: LARE15 |
HOD: $0.00 |
STORIES: 2 |
APX SF: 2,719/AS |
| LSE: |
GH: N/A |
POOL: Yes |
APX LDM: |
APX LSZ: 14,410/AS |
| LOP: |
PUD: |
FIREPL: 2 |
PKGT: |
PKGC: |
| DIRECTIONS: Mandeville to Westridge to Raywood
|
REMARKS: Classic Mid-Century set on a quiet
cul-de-sac with sparkling pool and serene canyon and ocean views.
Bright, light-filled home with gracious airy two-story vaulted beam
living room. Canyon view updated stainless steel kitchen with open bar
seating leads to formal dining area. Large, cozy den/media room
downstairs and practical separate upstairs office with expansive views.
Generous patio for entertaining and dining alfresco. A terrific
Brentwood home, complete with glorious sunsets.

|
| ROOMS: Den/Office,Dining Area,Family,Formal Entry,Living,Master Bedroom,Office,Patio Open,Powder,Separate Family Room,Study/Office |
| OCC/SHOW: Appointment w/List. Office |
OH:
12/09/2012 (1:00PM-4:00PM)
|
| LP: $1,795,000 |
DOM/CDOM: 5/5 |
LD: 12/03/2012 |
|
OLP: $1,795,000 |
|
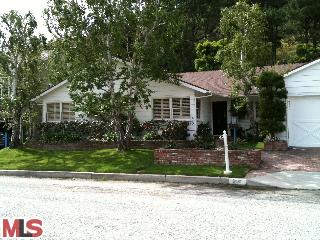
|
RES-SFR:
795 LOCKEARN ST , LOS ANGELES ,CA
90049
|
MLS#: 12-585253 |
LP: $1,669,000
|
| AREA: (6)Brentwood |
STATUS:
A
|
VIEW: Yes |
MAP:
 631/G1
631/G1
|
| STYLE: Traditional |
YB: 1956 |
BR: 3 |
BA: 2.00 |
| APN:
4494-002-030
|
ZONE: LARS |
HOD: $0.00 |
STORIES: 1 |
APX SF: 2,232/VN |
| LSE: |
GH: N/A |
POOL: No |
APX LDM: |
APX LSZ: 19,000/AS |
| LOP: |
PUD: |
FIREPL: |
PKGT: |
PKGC: 2 |
| DIRECTIONS: Off of Bundy, North of Sunset
|
REMARKS: Enjoy the California lifestyle with
indoor and outdoor living in a fabulous cul-de-sac street north of
Sunset, off of North Bundy Drive. Great curb appeal, one-story
traditional style 3 bedroom, 2 bathrooms and a den. Quiet, peaceful,
remote location, yet convenient to Sunset Boulevard and the 405. This is
a great home for entertaining with the living room and den opening
directly to the very private backyard and patio area. Center-hall floor
plan has a formal dining room plus an eating area in the kitchen.
Central heating and hardwood floors. Double attached garage with direct
access. **Agents, please see private remarks for showing
instructions.**

|
| ROOMS: Breakfast Area,Center Hall,Dining,Living,Patio Covered |
| OCC/SHOW: Appointment w/List. Office |
OH:
12/09/2012 (1:00PM-4:00PM)
|
| LP: $1,669,000 |
DOM/CDOM: 280/598 |
LD: 03/01/2012 |
|
OLP: $1,669,000 |
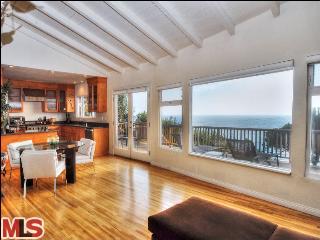
|
RES-SFR:
17734 PORTO MARINA WAY , PACIFIC PALISADES ,CA
90272
|
MLS#: 12-638427 |
LP: $1,499,000
|
| AREA: (15)Pacific Palisades |
STATUS:
A
|
VIEW: Yes |
MAP:
 630/F6
630/F6
|
| STYLE: Mid-Century |
YB: 1952 |
BR: 2 |
BA: 2.00 |
| APN:
4416-013-024
|
ZONE: LAR1 |
HOD: $0.00 |
STORIES: 1 |
APX SF: 1,189/VN |
| LSE: |
GH: N/A |
POOL: No |
APX LDM: |
APX LSZ: 6,172/VN |
| LOP: |
PUD: |
FIREPL: |
PKGT: |
PKGC: |
| DIRECTIONS: West on Sunset, Right on PCH, Right on Porto Marina Way
|
REMARKS: Beautifully renovated 2 bedroom, 2 bath
beach bungalow with breathtaking head-on ocean views and a 2 minute
stroll to the sand. This light and bright mid-century property features
a gated courtyard entry, newer kitchen with granite counters and
Viking/Thermador appliances, Kohler baths with slate flooring, glass
shower enclosures and tasteful tile work, hardwood floors throughout,
fireplace, vaulted ceilings, upgraded windows and blinds, frosted glass
interior doors, a large viewing deck, 2-car garage and more. A
fantastic turnkey opportunity in a great location just North of Sunset
and above the PCH.

|
| ROOMS: Living |
| OCC/SHOW: 24-hr Notice |
OH:
12/09/2012 (1:00PM-4:00PM)
|
| LP: $1,499,000 |
DOM/CDOM: 8/8 |
LD: 11/30/2012 |
|
OLP: $1,499,000 |
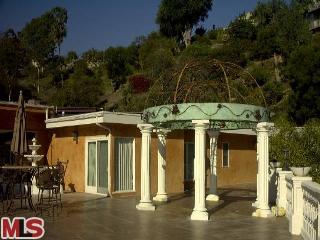
|
RES-SFR:
11800 BEL TER , LOS ANGELES ,CA
90049
|
MLS#: 12-635825 |
LP: $1,399,000
|
| AREA: (4)Bel Air - Holmby Hills |
STATUS:
A
|
VIEW: Yes |
MAP:
 591/G7
591/G7
|
| STYLE: Mid-Century |
YB: 1968 |
BR: 3 |
BA: 2.50 |
| APN:
4368-009-027
|
ZONE: LARE20 |
HOD: $0.00 |
STORIES: 0 |
APX SF: 2,234/AS |
| LSE: |
GH: N/A |
POOL: No |
APX LDM: |
APX LSZ: 20,052/AS |
| LOP: |
PUD: |
FIREPL: |
PKGT: |
PKGC: |
| DIRECTIONS: North of Sunset, north of Moraga, east of Sepulveda
|
REMARKS: One story completely renovated "Solar
home." Enter through long private driveway. Gorgeous from the moment you
enter. All opens to the huge deck overlooking explosive city view.
Great both for indoor and outdoor entertainment.

|
| ROOMS: Powder |
| OCC/SHOW: 24-hr Notice,Call LA 1,Listing Agent Accompanies |
OH:
12/09/2012 (1:00PM-4:00PM)
|
| LP: $1,399,000 |
DOM/CDOM: 24/535 |
LD: 11/14/2012 |
|
OLP: $1,399,000 |
|
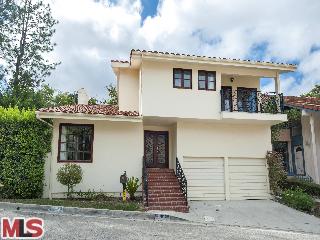
|
RES-SFR:
10135 Hollow Glen Cir , LOS ANGELES ,CA
90077
|
MLS#: 12-635325 |
LP: $1,295,000
|
| AREA: (4)Bel Air - Holmby Hills |
STATUS:
A
|
VIEW: No |
MAP:
 592/B1
592/B1
|
| STYLE: Contemporary Mediterranean |
YB: 1970 |
BR: 3 |
BA: 3.00 |
| APN:
4382-025-084
|
ZONE: LAA1 |
HOD: $270.00 |
STORIES: 2 |
APX SF: 2,453/VN |
| LSE: |
GH: N/A |
POOL: Yes |
APX LDM: |
APX LSZ: 0/AS |
| LOP: |
PUD: |
FIREPL: |
PKGT: |
PKGC: |
| DIRECTIONS: N on Beverly Glen, Angelo, Hollow GLen Cir
|
REMARKS: VACANT AND READY TO MOVE IN!
Beautifully remodeled/upgraded 3 bed 2.5 bath + Office in Bel Air Glen
with a private grassy yard. This elegant home features a large gourmet
eat in kitchen with white carrera marble, newer stainless steel
appliances, and beautiful built in's. Large step down formal living
room with vaulted ceilings, dining room with fireplace, butler's pantry
with wine storage, office that opens to an expansive deck, master with
soaring ceilings, his and her walk in closets, stone master bath with
large soaker tub, rainforest shower and his and her sinks. All in great
neighborhood with resort-like amenities with a swimming pool, tennis
courts, clubhouse and more Close proximity to prominent local dining
and shopping at the Glen Center. [SUNDAY 12/9 FROM 1-4PM]

|
| ROOMS: Breakfast,Dining,Living,Master Bedroom,Office,Patio Open,Walk-In Closet |
| OCC/SHOW: 24-hr Notice |
OH:
12/09/2012 (1:00PM-4:00PM)
|
| LP: $1,295,000 |
DOM/CDOM: 26/26 |
LD: 11/12/2012 |
|
OLP: $1,295,000 |
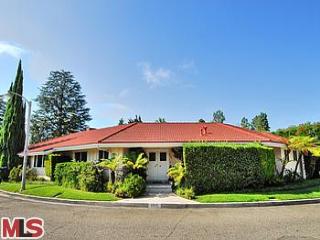
|
RES-SFR:
2327 DONELLA CIR , LOS ANGELES ,CA
90077
|
MLS#: 12-624275 |
LP: $1,295,000
|
| AREA: (4)Bel Air - Holmby Hills |
STATUS:
A
|
VIEW: No |
MAP:
 591/H2
591/H2
|
| STYLE: Traditional |
YB: 1959 |
BR: 3 |
BA: 2.00 |
| APN:
4378-020-015
|
ZONE: LARE15 |
HOD: $0.00 |
STORIES: 1 |
APX SF: 2,195/VN |
| LSE: Yes |
GH: N/A |
POOL: No |
APX LDM: |
APX LSZ: 5,546/VN |
| LOP: |
PUD: |
FIREPL: 1 |
PKGT: |
PKGC: |
| DIRECTIONS: Approach from Mulholland or Sunset. Home is off Roscomare.
|
REMARKS: Beautiful and warm traditional
California Ranch home on well-known cul-de-sac in the prestigious 90077.
Double door entry leads into foyer with custom Italian tile. Kitchen
offers a breakfast area at one end and formal dining room at other.
Laundry room with washer and dryer leads to two car garage including
extra storage room. Beautiful hard wood floors throughout. Gorgeous
stone fireplace in living room is wood burning. French doors open to
covered patio and flat backyard/garden. House is light and bright and
features a wonderful sun room and spacious bedrooms. Bdrm with Bay
window perfect as office. Master Bath includes steam shower and spa tub.
Fantastic fire-retardant and beautifully finished steel roof. Quiet
neighborhood with local shopping across Roscomare. Excellent schools:
Roscomare Road Elementary, Emerson Jr. High and University High School.

|
| ROOMS: Breakfast,Dining,Living,Patio Covered,Sun |
| OCC/SHOW: Call LA 1 |
OH:
12/09/2012 (1:00PM-4:00PM)
|
| LP: $1,295,000 |
DOM/CDOM: 86/86 |
LD: 09/13/2012 |
|
OLP: $1,295,000 |
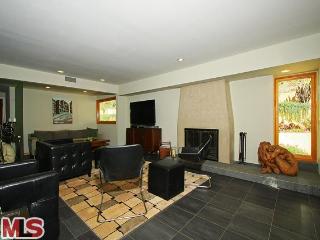
|
RES-SFR:
15454 HAMNER DR , LOS ANGELES ,CA
90077
|
MLS#: 11-566487 |
LP: $1,199,000
|
| AREA: (4)Bel Air - Holmby Hills |
STATUS:
A
|
VIEW: No |
MAP:
 591/H1
591/H1
|
| STYLE: Traditional |
YB: 1959 |
BR: 4 |
BA: 3.00 |
| APN:
4378-015-012
|
ZONE: LARE15 |
HOD: $0.00 |
STORIES: 1 |
APX SF: 2,303/AS |
| LSE: No |
GH: None |
POOL: No |
APX LDM: |
APX LSZ: 18,555/AS |
| LOP: No |
PUD: No |
FIREPL: 1 |
PKGT: 2 |
PKGC: 2 |
| DIRECTIONS: Roscomare to Hamner
|
REMARKS: Motivated seller, relocating. Totally
remodeled chic one story gem on a quiet tree lined street. This 4
bedroom, 3 bath home has it all. Imagine a professionally styled gourmet
kitchen equipped with a large stainless steel center island, granite
counters and top of the line appliances. The kitchen opens both to the
dining room and family room allowing for the perfect flow for relaxing
and entertaining. The master suite has a large walk-in closet and spa
inspired master bath. This sun drenched home has a great layout for
indoor/outdoor entertaining with French doors that open from most rooms
to a very private back yard with patio and terraced garden

|
| ROOMS: Dining,Family,Patio Open |
| OCC/SHOW: 24-hr Notice,Appointment w/List. Office,Listing Agent Accompanies |
OH:
12/09/2012 (1:00PM-4:00PM)
|
| LP: $1,199,000 |
DOM/CDOM: 388/608 |
LD: 11/14/2011 |
|
OLP: $1,199,000 |
|
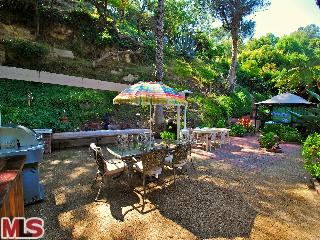
|
RES-SFR:
2151 ROSCOMARE RD , LOS ANGELES ,CA
90077
|
MLS#: 12-617961 |
LP: $1,099,000
|
| AREA: (4)Bel Air - Holmby Hills |
STATUS:
A
|
VIEW: Yes |
MAP:
 591/H3
591/H3
|
| STYLE: Ranch |
YB: 1953 |
BR: 3 |
BA: 2.00 |
| APN:
4377-013-013
|
ZONE: LARE15 |
HOD: $0.00 |
STORIES: 1 |
APX SF: |
| LSE: No |
GH: None |
POOL: No |
APX LDM: |
APX LSZ: 13,184/AS |
| LOP: No |
PUD: No |
FIREPL: 1 |
PKGT: 5 |
PKGC: 2 |
| DIRECTIONS: North of Sunset - south of Mulholland to address
|
REMARKS: First time on the market in over 49
years! Set back from the street is this wonderful 3 + 2 home in coveted
Bel Air. Flooded with natural light and a large backyard in the
Roscomare Road school district, this inviting home boasts upgrades such
as double-paned windows & tank-less water heater. Beautiful single
story Ranch style lovingly maintained by the same owner for over apx. 49
years. Open floor plan incorporates a large LR with fireplace, informal
DR area & separate den area opening to lush outdoors. Master with
recently updated bath & 2 guest bedrms with bath, also recently
updated. Wonderful kitchen with eat-in breakfast area & large 2 car
garage with direct entry. The large and private backyard, back-dropped
by the Santa Monica mountains, is verdantly landscaped and could
possibly accommodate a pool. It boasts a large spa, trails &
sun-drenched areas for dining/entertaining. Moments from Roscomare Rd
School, shopping & restaurants. Owner states SF apx. 2,050 - Buyer
to verify

|
| ROOMS: Breakfast Area,Dining Area,Living,Office,Patio Open |
| OCC/SHOW: Call LA 1,Call Listing Office,Listing Agent Accompanies |
OH:
12/09/2012 (1:00PM-4:00PM)
|
| LP: $1,099,000 |
DOM/CDOM: 121/121 |
LD: 08/09/2012 |
|
OLP: $1,199,000 |


























No comments:
Post a Comment
hang in there. modernhomeslosangeles just needs a quick peek before uploading your comment. in the meantime, have a modern day!