 |
| 4941 Calvin Ave, Tarzana - A. Quincy Jones, F.A.I.A., 1961 - $849,000 |
There are 16 single-family mid-century modern open house listings for November 3 in the hills of Sherman Oaks, Encino and Tarzana, south of
Ventura Blvd. There are 5 new listings being offered for view
tomorrow. Remember to set your clocks back an hour this evening and note open house times for tomorrow, it's that time of year.
My pick of the week is the
A. Quincy Jones, F.A.I.A. 1961 design located in Tarzana. The 4 bedroom and 3 bathroom home with pool is being offered for $849,000. Anyone who is a lover of Jones' work will want to stop by this mid-century. If you would like to set up a private showing, feel free to
email me or to give me a call, 213-305-8537.
The weather forecast is calling for sunny skies with temperatures in the lower 70's. Sunset is at 4:58pm.

|
RES-SFR:
4801 Encino Terrace , Encino ,CA
91316
|
MLS#: SR13201518CN |
LP: $2,395,000
|
| AREA: (62)Encino |
STATUS:
A
|
VIEW: No |
MAP:

|
| STYLE: Contemporary |
YB: 1966 |
BR: 5 |
BA: 5.00 |
| APN:
2290-011-035
|
ZONE: |
HOD: $0.00 |
STORIES: 1 |
APX SF: 4,888/TA |
| LSE: No |
GH: N/A |
POOL: Yes |
APX LDM: |
APX LSZ: 19,230/PR |
| LOP: |
PUD: |
FIREPL: |
PKGT: 3 |
PKGC: |
|
DIRECTIONS: Ventura to Encino Ave south. Turn Right on Greenleaf & Left on Encino Terrace
|
REMARKS: Located at the end of a cul-de-sac, this
5 bed+4.5 bath home blends polished refinement w/designer details. A
zen infused weeping water feature welcomes guests into the dramatic
foyer which is flanked by stacked stone elements. At approximately 45'
long, the lg liv rm features walls of French drs, soaring clngs & a
striking flr to ceiling stacked Bouquet Cyn frplc. Enhanced by an
oversized wetbar, blt-in cabinets & an abundance of natural light,
the inviting fam rm adjoins the lovely eat-in center isl kit which
features stainless apls, cstm cabs, maple flrs & granite cntrs.
Emphasizing a rare combination of relaxed sophistication, the spacious
mstr ste offers French sliders overlooking the tranquil pool, a frplc,
art niches & spa quality bath w/Walker Zanger tiles, rift oak cabs,
Philippe Starck designed Duravit vessel basins & fixtures,
Caesarstone cntrs, bubble jet tub & a prof organized room sized
walk-in closet. The strong aesthetic is continued in the lush landscaped
exterior. The epitome of a relaxed California lifestyle, the sprawling
grounds have mature landscaping, a pergola cvrd patio, bbq & a
beautiful infinity pool w/spa & water feature. Other amenities
include an office w/priv entry, frml dining, numerous blt-ins, skylights
& chic powder rm.

|
| ROOMS: Breakfast Bar,Dining,Family,Formal Entry,Guest-Maids Quarters,Living,Patio Covered,Study |
| OCC/SHOW: Appointment Only,Call LA 1,Do Not Contact Occupant,Listing Agent Accompanies |
OH:
11/03/2013 (1:00PM-4:00PM)
|
| LP: $2,395,000 |
DOM/CDOM: 30/30 |
LD: 10/03/2013 |
|
OLP: $2,395,000 |
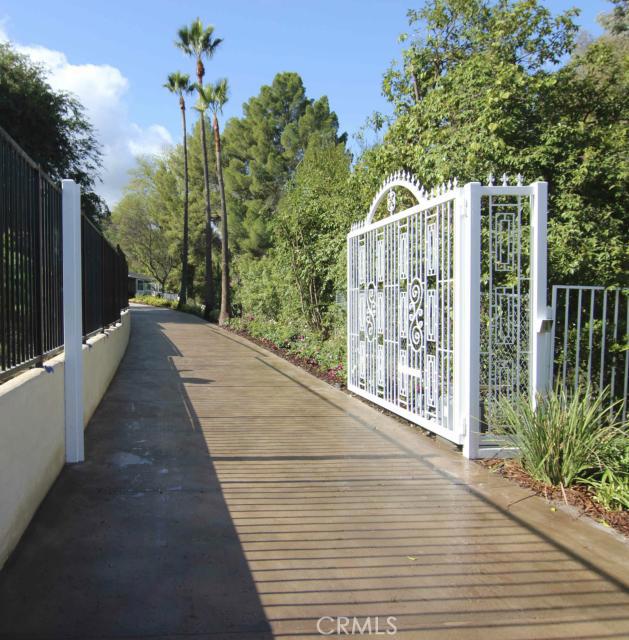
|
RES-SFR:
4611 White Oak Place , Encino ,CA
91316
|
MLS#: SR13220281CN |
LP: $1,975,000
|
| AREA: (62)Encino |
STATUS:
A
|
VIEW: Yes |
MAP:

|
| STYLE: Contemporary |
YB: 1955 |
BR: 4 |
BA: 4.00 |
| APN:
2182-018-009
|
ZONE: |
HOD: $0.00 |
STORIES: |
APX SF: 2,608/PR |
| LSE: No |
GH: N/A |
POOL: Yes |
APX LDM: |
APX LSZ: 22,971/PR |
| LOP: |
PUD: |
FIREPL: |
PKGT: 2 |
PKGC: |
|
DIRECTIONS: South of Ventura Blvd just North of Alonzo Ave
|
REMARKS: Welcome to a truly one-of-a-kind
privately gated estate home, south of the Blvd in the beautiful hills of
Encino. With breathtaking views this 4 bedroom 4 bath home is a must
see. This contemporary home is a totally custom rebuilt property. From
the gourmet kitchen with quartz stone countertops to its gorgeous
espresso hardwood floors, this home truly has it all. Open floor plan,
high ceilings, state of art digital recessed lighting throughout, NEST
thermostat, stainless steel appliances, and way too many more features
and upgrades to describe. Make your appointment today. Do not miss this
once in a lifetime chance to own such a unique estate.

|
| ROOMS: Dining |
| OCC/SHOW: Appointment Only,Call LA 1 |
OH:
11/03/2013 (12:00PM-4:00PM)
|
| LP: $1,975,000 |
DOM/CDOM: 4/4 |
LD: 10/29/2013 |
|
OLP: $1,975,000 |
|

|
RES-SFR:
3828 Alomar Drive , Sherman Oaks ,CA
91423
|
MLS#: SR13192312CN |
LP: $1,895,000
|
| AREA: (72)Sherman Oaks |
STATUS:
A
|
VIEW: Yes |
MAP:

|
| STYLE: Contemporary |
YB: 1961 |
BR: 4 |
BA: 6.00 |
| APN:
2385-007-005
|
ZONE: RE15LA |
HOD: $0.00 |
STORIES: |
APX SF: 3,495/PR |
| LSE: No |
GH: N/A |
POOL: Yes |
APX LDM: |
APX LSZ: 20,253/PR |
| LOP: |
PUD: |
FIREPL: |
PKGT: 4 |
PKGC: |
|
DIRECTIONS: located in the Longridge Estates in Sherman Oaks
|
REMARKS: Stunning home located in the heart of
Prime Sherman Oaks nestled in one of the prestigious Longridge Estates .
Breathtaking panoramas views and close to the Santa Monica Mountains
Conservation Land. 5 Bedrooms and 5.5 bath plus and office. It
features a remodeled custom kitchen with Vikings appliances, granite
counters and center island . Huge den, dining and living room with
incredible views. A step down elegant built in seating conversation pit
with glass walls with the view of the gorgeous pool and garden. The
master bedroom with jacuzzi tub and a separate shower with walking
closet. Three additional bedroom with the own bathrooms.Elegant stairs
leads you to the downstairs quarters with its own livings room, bedroom ,
large walking closet, storage and bath. It has two large beautiful
wood double doors that leads to a circular balcony with incredible
views. This private attached guest suite has it own entrance.This
property has from the back of the house a private gated driveway that
leads to this wonderful home. It has parking for lots of cars.

|
| ROOMS: Family |
| OCC/SHOW: Go Direct,Supra Lock Box |
OH:
11/03/2013 (1:00PM-4:00PM)
|
| LP: $1,895,000 |
DOM/CDOM: 43/43 |
LD: 09/20/2013 |
|
OLP: $1,950,000 |
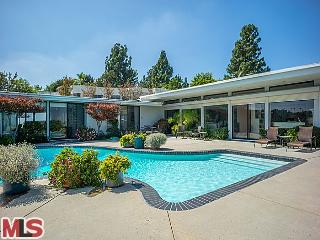
|
RES-SFR:
14590 DEERVALE PL , SHERMAN OAKS ,CA
91403
|
MLS#: 13-715729 |
LP: $1,825,000
|
| AREA: (72)Sherman Oaks |
STATUS:
A
|
VIEW: Yes |
MAP:
 561/J6
561/J6
|
| STYLE: Mid-Century |
YB: 1964 |
BR: 4 |
BA: 3.50 |
| APN:
2275-031-012
|
ZONE: LARE15 |
HOD: $0.00 |
STORIES: 1 |
APX SF: 3,457/AS |
| LSE: No |
GH: None |
POOL: Yes |
APX LDM: |
APX LSZ: 24,083/AS |
| LOP: |
PUD: |
FIREPL: 2 |
PKGT: 4 |
PKGC: 2 |
|
DIRECTIONS: Beverly Glen to Deervale Drive to Deervale Place.
|
REMARKS: Situated on over a ½ acre on a peaceful
cul-de-sac street in the Sherman Oaks enclave of Skyview Estates, this
Trousdale-style Mid-Century Contemporary offers the best of CA living:
an open 1-level floorplan, tall ceilings, great indoor/outdoor flow, and
walls of glass (with power sun shades) that open to the pool and
panoramic Valley light and mountain views. One can start their day with
breakfast in the glassed-in breakfast nook followed by a hike in the
nearby Deervale-Stone Cyn hiking trails, topped off by a workout in the
gym off the Master. End the day with a drink from the family room's
wetbar while relaxing in front of the dual-sided fireplace shared by the
living and family rooms. Then top it off with an alfresco pool-side
dinner overlooking the twinkling valley lights. Resort-style living and
you never even have to leave the house. But if you do, its
just-north-of-Mulholland location makes it convenient to both the
Westside and the Valley.

|
| ROOMS: Bar,Breakfast Area,Family,Gym,Living,Master Bedroom,Office,Pantry,Patio Open,Powder,Service Entrance,Walk-In Closet |
| OCC/SHOW: Listing Agent Accompanies |
OH:
11/03/2013 (1:00PM-4:00PM)
|
| LP: $1,825,000 |
DOM/CDOM: 2/2 |
LD: 10/31/2013 |
|
OLP: $1,825,000 |

|
RES-SFR:
4252 Clear Valley Drive , Encino ,CA
91436
|
MLS#: SR13107328CN |
LP: $1,749,000
|
| AREA: (62)Encino |
STATUS:
A
|
VIEW: Yes |
MAP:
 561/F5
561/F5
|
| STYLE: Mediterranean |
YB: 1965 |
BR: 5 |
BA: 6.00 |
| APN:
2285-014-022
|
ZONE: LARE 15 |
HOD: $0.00 |
STORIES: |
APX SF: 4,758/PR |
| LSE: No |
GH: N/A |
POOL: Yes |
APX LDM: |
APX LSZ: 17,564/PR |
| LOP: |
PUD: |
FIREPL: |
PKGT: 2 |
PKGC: |
|
DIRECTIONS: South on Noeline Ave, left on Bergamo Dr, right on Clear Valley Dr
|
REMARKS: Fantastic new price! Rare offering! Run
to see this amazing Royal Oaks custom Mid-Century Spanish on an imposing
corner lot. This one story 5 bedroom home with a masterful floor plan
wraps around an entertainer~~~s yard allowing for an abundance of
natural light. Character and charm abound featuring terra cotta pavers,
arched windows, wood beams, and stained glass accents. There is a large
step-down living room, a fabulous oversized family room with vaulted
wood beam ceilings and a 16 foot hand carved wet bar perfect for those
large scale parties, a remodeled chef~~~s kitchen including 4 ovens, 2
dishwashers, and an 8 burner Viking stove, and an elegant formal dining
room with courtyard views. The incomparable master suite showcases 2
separate baths, 2 walk-in closets, a multitude of built-ins and a
sitting room ideal as on office, exercise room or nursery. Additionally,
there are 4 spacious and well appointed bedrooms. A sparkling pool with
water fountain and a custom tiled entertaining area with hillside views
complete the backyard. There is also a 3 car garage, workshop and
electrically gated driveway. This is a great house in a fantastic
location.

|
| ROOMS: Attic,Dining,Entry,Family,Formal Entry,Living,Pantry,Study,Walk-In Pantry |
| OCC/SHOW: Appointment Only,Call LA 1 |
OH:
11/03/2013 (2:00PM-5:00PM)
|
| LP: $1,749,000 |
DOM/CDOM: 149/149 |
LD: 06/06/2013 |
|
OLP: $1,899,000 |
|

|
RES-SFR:
4845 Andasol Avenue , Encino ,CA
91316
|
MLS#: SR13190653CN |
LP: $1,675,000
|
| AREA: (62)Encino |
STATUS:
A
|
VIEW: No |
MAP:

|
| STYLE: Ranch |
YB: 1956 |
BR: 5 |
BA: 6.00 |
| APN:
2290-006-025
|
ZONE: |
HOD: $0.00 |
STORIES: 1 |
APX SF: 4,676/AP |
| LSE: No |
GH: N/A |
POOL: Yes |
APX LDM: |
APX LSZ: 17,861/PR |
| LOP: |
PUD: |
FIREPL: |
PKGT: 8 |
PKGC: |
|
DIRECTIONS: Louise South to Palora. Palora West to Andasol. Second house south of Palora.
|
REMARKS: Classic, spacious ranch home on quiet,
elegant, cul-de-sac south of Ventura Boulevard. Nearly 4,700 square feet
of permitted living space on a flat lot that's over 17,000 feet. Los
Angeles and Encino don't get any better with a location that allows
walking to restaurants and places of worship--and a huge, private,
entertainers yard with a swimmer's pool. Connected to the main house is a
Cabana/Pool House/Family Room/Media Suite containing both a kitchen and
bath. Lovingly maintained by one owner for over 45 years....the
landscaping is mature and lush. This estate is truly unique and a
once-in-a-lifetime opportunity!

|
| ROOMS: Bonus,Den,Dining,Entry,Family,Formal
Entry,Guest-Maids Quarters,Jack And
Jill,Library/Study,Living,Pantry,Patio Covered,Separate Family
Room,Study,Walk-In Pantry |
| OCC/SHOW: Appointment Only,Call First,Call LA 1 |
OH:
11/03/2013 (1:00PM-4:00PM)
|
| LP: $1,675,000 |
DOM/CDOM: 45/45 |
LD: 09/18/2013 |
|
OLP: $1,849,000 |

|
RES-SFR:
15836 Woodvale Road , Encino ,CA
91436
|
MLS#: SR13218312CN |
LP: $1,649,000
|
| AREA: (62)Encino |
STATUS:
A
|
VIEW: Yes |
MAP:
 561/F5
561/F5
|
| STYLE: |
YB: 1950 |
BR: 4 |
BA: 3.00 |
| APN:
2285-012-012
|
ZONE: RE15-1-H |
HOD: $0.00 |
STORIES: 1 |
APX SF: 3,342 |
| LSE: No |
GH: N/A |
POOL: Yes |
APX LDM: 110x336 |
APX LSZ: 36,712/PR |
| LOP: |
PUD: |
FIREPL: |
PKGT: 6 |
PKGC: |
|
DIRECTIONS: From Sepulveda: Royal Oak west to Woodvale - From Ventura: Densmore or Haskell south to Woodvale
|
REMARKS: ROYAL OAKS - This warm, meticulously
maintained single-level residence (approx 3342sf) with elegant curb
appeal & a circular driveway is situated on a sprawling private
wooded lot in one of Encino's most prestigious neighborhoods. There are
endless possibilities; redecorate, revamp or rebuild! Property
highlights include 4BRs, 3BAs, a huge formal dining room, an office/den
(potential 5th BR) & an updated kitchen that opens to the spacious
family room with a wet bar & skylights... there are wood floors, 3
fireplaces, a butler's pantry & built-ins throughout. Lushly
landscaped grounds feature a gated pool area & a 2-story 1BR, 2BA
guest-house (an extra approx 600sf), complete with a living room,
kitchen & separate bedroom suite. House + Guest House = approx
3942sf! The lot is approx 110" wide & 336" deep with meandering
walkways & a kid's play area tucked into the hillside (upward
slope). This is a prime location on a tree-lined street surrounded by
beautiful multi-million dollar estate homes. Very Westside friendly...
TELL A FRIEND! (Brokers, please see Agent Remarks to show)

|
| ROOMS: Den,Family,Guest-Maids Quarters,Living,Pantry,Separate Family Room,Study,Walk-In Pantry |
| OCC/SHOW: Appointment Only,Other |
OH:
11/03/2013 (1:00PM-4:00PM)
|
| LP: $1,649,000 |
DOM/CDOM: 8/8 |
LD: 10/25/2013 |
|
OLP: $1,649,000 |
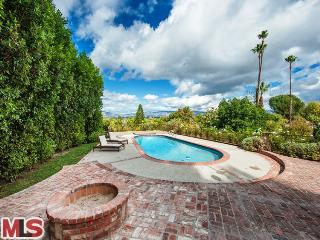
|
RES-SFR:
4919 MATULA DR , TARZANA ,CA
91356
|
MLS#: 13-712127 |
LP: $1,489,000
|
| AREA: (60)Tarzana |
STATUS:
A
|
VIEW: Yes |
MAP:
 560/H3
560/H3
|
| STYLE: Other |
YB: 1956 |
BR: 4 |
BA: 4.00 |
| APN:
2176-029-018
|
ZONE: LARA |
HOD: $0.00 |
STORIES: 2 |
APX SF: 3,915/AP |
| LSE: |
GH: N/A |
POOL: Yes |
APX LDM: |
APX LSZ: 21,280/AS |
| LOP: |
PUD: |
FIREPL: |
PKGT: 4 |
PKGC: |
|
DIRECTIONS: Wells to Topeka, South to Brewster.
Go left on Brewster to Matula. Turn R on Matula - property is at end of
the cul de sac on the right
|
REMARKS: MLS ERROR RE:CDOM.This character home is
located on a tranquil cul-de-sac S of the Blvd. Upon entry, the private
celebrity estate with lush setting offers spectacular views. The
charming living room welcomes guests with a fireplace, towering windows
& rich hardwood floors. An open floor plan includes a spacious
family room with high ceilings, wet bar & cozy fireplace. A formal
dining room and a chef's kitchen with granite counters, center island
& breakfast room combine to create a warm family-gathering space. On
the lower level there are 3 bedrooms, one w/ remodeled bath, and a huge
bonus room ideal as a media center. The upstairs Master retreat exudes
warmth with its high ceilings, romantic FP, gracious windows &
private balcony. Also featured: a huge walk-in closet & an en suite
bath w/ sumptuous spa tub. Entertain al fresco on the covered patio with
adjoining lawn, orchard, BBQ area & fire pit, or relax by the
sparkling pool with its decks & marvelous views. Wilbur School

|
| ROOMS: Breakfast
Area,Den,Dining Area,Entry,Great Room,Living,Master Bedroom,Pantry,Patio
Covered,Patio Open,Rec Room,Study/Office,Walk-In Closet,Other |
| OCC/SHOW: Call LA 1,Combo Lock Box,Registration Required |
OH:
11/03/2013 (1:00PM-4:00PM)
|
| LP: $1,489,000 |
DOM/CDOM: 5/5 |
LD: 10/28/2013 |
|
OLP: $1,489,000 |
|
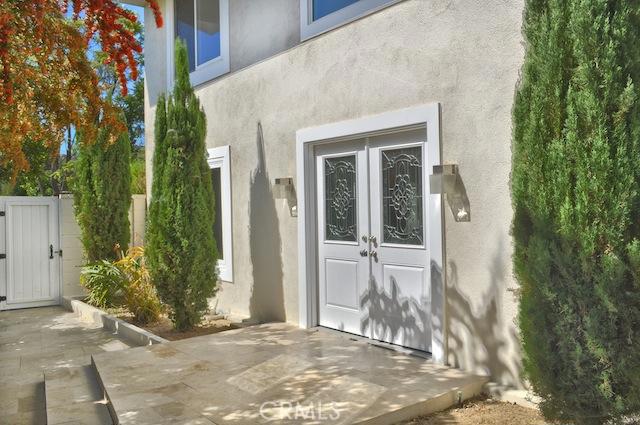
|
RES-SFR:
3569 Caribeth Drive , Encino ,CA
91436
|
MLS#: SR13192697CN |
LP: $1,399,999
|
| AREA: (62)Encino |
STATUS:
A
|
VIEW: Yes |
MAP:

|
| STYLE: |
YB: 1962 |
BR: 4 |
BA: 3.00 |
| APN:
2286-002-026
|
ZONE: |
HOD: $0.00 |
STORIES: |
APX SF: 3,400/SE |
| LSE: No |
GH: N/A |
POOL: Yes |
APX LDM: |
APX LSZ: 14,037/PR |
| LOP: |
PUD: |
FIREPL: |
PKGT: 2 |
PKGC: |
|
DIRECTIONS: Sepulveda to Royal Hills to Caribeth!
|
REMARKS: This Is The One! Absolute Prime Encino
View Showplace Home! Wait Till You See The View Of The World! Jetliner
View! Super Sharp Showplace! Most Beautiful View Home! Completely
Remodeled! This Home Sells Itself! Light & Bright! Must See To
Believe! Updated & Upgraded Throughout! Right Out Of A Magazine!
Wait Till You See The Views! Plan Your Parties In This Yard With The
Sparkling Pool! One Of A Kind Chance! View! View! View! If You Are Only
Seeing One View Home, Make Sure This Is It! Do Not Miss The Apx 400 Sqft
Game Room/Office Or Possible Guest Unit In The Back Yard! Great
Location! Minutes To Everything! Do Not Miss! Standard Sale! Must See!
Encino Living At Its Best!

|
| ROOMS: Living |
| OCC/SHOW: Go Direct,Keybox,Supra Lock Box |
OH:
11/03/2013 (1:00PM-4:00PM)
|
| LP: $1,399,999 |
DOM/CDOM: 43/155 |
LD: 09/20/2013 |
|
OLP: $1,399,999 |
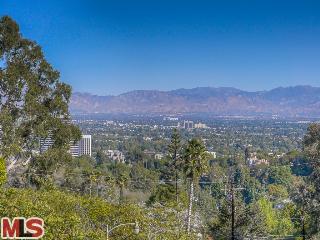
|
RES-SFR:
3819 SCADLOCK LN , SHERMAN OAKS ,CA
91403
|
MLS#: 13-712185 |
LP: $1,129,000
|
| AREA: (72)Sherman Oaks |
STATUS:
A
|
VIEW: Yes |
MAP:
 561/G6
561/G6
|
| STYLE: Mid-Century |
YB: 1959 |
BR: 3 |
BA: 2.00 |
| APN:
2279-032-028
|
ZONE: LARE15 |
HOD: $0.00 |
STORIES: 1 |
APX SF: 2,200/VN |
| LSE: |
GH: N/A |
POOL: No |
APX LDM: |
APX LSZ: 11,876/VN |
| LOP: |
PUD: |
FIREPL: |
PKGT: |
PKGC: |
|
DIRECTIONS: South of the Boulevard, Woodcliff to Deerhorn, to Scadlock Lane. Up semi-private driveway.
|
REMARKS: Zen-like, Mid-Century retreat in prime
Sherman Oaks hills. This gracious, remodeled home w/large, fully
landscaped yard boasts 250 degree city & mountain views to be
enjoyed from inside the home, or from its private, wrap-around deck.
Lovingly upgraded home has 3 bedrooms, 2 baths, remodeled kitchen
w/granite counter tops, Kitchen Aid appliances. Formal dining rm, large
yard w/spa accessed from bedrooms,low maintenance turf, auto-sprinklers
& drought-tolerant plants. Custom garage doors, surveillance cameras
& many expensive enhancements,such as double-paned windows,lg.
sliding doors, new sewer line, R30 insulation, upgraded gutters &
drainage system. Oversized 2 car garage has laundry facility & walk
in closet. Staircase leads to attic, providing incredible storage or
poss. add'l living space. Semi-private driveway w/custom pavers perches
home above street for magnificent views & privacy. Coveted Roscomare
School! Close to all prime Sherman Oaks shops, restaurants &
Arclight Theatres.

|
| ROOMS: Dining,Master Bedroom,Patio Covered,Service Entrance |
| OCC/SHOW: Call LA 1 |
OH:
11/03/2013 (1:00PM-4:00PM)
|
| LP: $1,129,000 |
DOM/CDOM: 16/16 |
LD: 10/17/2013 |
|
OLP: $1,129,000 |
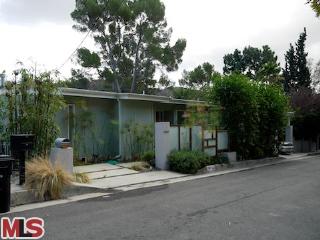
|
RES-SFR:
15067 ENCANTO DR , SHERMAN OAKS ,CA
91403
|
MLS#: 13-715207 |
LP: $989,500
|
| AREA: (72)Sherman Oaks |
STATUS:
A
|
VIEW: Yes |
MAP:
 561/H5
561/H5
|
| STYLE: Traditional |
YB: 1965 |
BR: 3 |
BA: 3.00 |
| APN:
2277-007-021
|
ZONE: LAR1 |
HOD: $0.00 |
STORIES: 2 |
APX SF: 2,423/VN |
| LSE: |
GH: N/A |
POOL: No |
APX LDM: |
APX LSZ: 5,895/VN |
| LOP: No |
PUD: |
FIREPL: |
PKGT: |
PKGC: |
|
DIRECTIONS: South of Valley Vista, West of Delgado
|
REMARKS: Welcome home to this terrific Sherman
Oaks view home with gourmet chef's kitchen, stainless steel appliances,
sealed cement countertops, recessed lighting, central air and heat,
hardwood floors in living areas, a Jacuzzi tub in the master suite,
darkroom, washer and dryer, upgraded double paned windows and sweeping
views of the city. Bonus room downstairs.

|
| ROOMS: Den |
| OCC/SHOW: Go Direct,Supra Lock Box,Vacant |
OH:
11/03/2013 (1:00PM-4:00PM)
|
| LP: $989,500 |
DOM/CDOM: 4/4 |
LD: 10/29/2013 |
|
OLP: $989,500 |
|
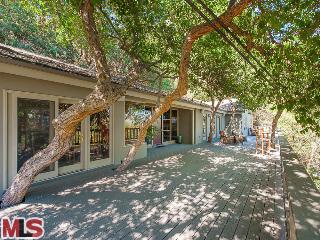
|
RES-SFR:
3942 DEER AVE , SHERMAN OAKS ,CA
91423
|
MLS#: 13-707419 |
LP: $925,000
|
| AREA: (72)Sherman Oaks |
STATUS:
A
|
VIEW: Yes |
MAP:
 562/C6
562/C6
|
| STYLE: Ranch |
YB: 1950 |
BR: 2 |
BA: 2.00 |
| APN:
2272-026-022
|
ZONE: LAR1 |
HOD: $0.00 |
STORIES: 1 |
APX SF: 1,735/AS |
| LSE: No |
GH: N/A |
POOL: No |
APX LDM: |
APX LSZ: 14,333/AS |
| LOP: |
PUD: |
FIREPL: |
PKGT: 2 |
PKGC: |
|
DIRECTIONS: Valley Vista to Benedict Canyon to Glenridge to Deer Ave.
|
REMARKS: Private, gated enclave in the hills of
Sherman Oaks w/peaceful, tree top, canyon views to the valley. This
luxurious, 2 bed, 2 bath home brings the outdoors in, with incredible
use of windows, sliding doors, skylights and deck that runs greater than
the length of the home. The Kitchen and Dining area have a large
island, Viking 6-burner range, fireplace, & sliding glass door to
the deck. Wide-plank, Brazilian Cherry wood floors run through the
living room into the hallway and both bedrooms. The expansive Living
Room has a beautiful fireplace flanked by picture windows looking out to
an incredible rock formation, vaulted wood ceiling w/recessed lighting
and skylights, and glass doors to the deck. The master bedroom has
vaulted ceiling, recessed lighting, an oversized-walk-in closet fit for
any diva, and glass doors to the large paver-stone patio area. With an
extensive A/V system throughout the home, we have a separate list
including upgrades available.

|
| ROOMS: Dining Area,Living,Master Bedroom,Walk-In Closet |
| OCC/SHOW: 24-hr Notice,Appointment Only |
OH:
11/03/2013 (1:00PM-4:00PM)
|
| LP: $925,000 |
DOM/CDOM: 37/37 |
LD: 09/26/2013 |
|
OLP: $899,000 |

|
RES-SFR:
4941 Calvin Avenue , Tarzana ,CA
91356
|
MLS#: SR13219107CN |
LP: $849,000
|
| AREA: (60)Tarzana |
STATUS:
A
|
VIEW: Yes |
MAP:

|
| STYLE: Contemporary |
YB: 1961 |
BR: 4 |
BA: 3.00 |
| APN:
2175-010-004
|
ZONE: LARA |
HOD: $0.00 |
STORIES: 1 |
APX SF: 2,160/PR |
| LSE: No |
GH: N/A |
POOL: Yes |
APX LDM: |
APX LSZ: 14,410/PR |
| LOP: |
PUD: |
FIREPL: |
PKGT: 7 |
PKGC: |
|
DIRECTIONS: Tampa South to Wells turn right to Calvin turn left
|
REMARKS: Welcome to an A. Quincy Jones
architectural beauty. Contemporary in design w/open spaces & large
windows to capture the essence of nature. Located south of Ventura in
the hills of Tarzana on a sweeping corner w/mature & majestic trees.
A lovely planted courtyard greets you at the entry & you are
welcomed to high floor to ceiling windows all in a very inviting &
spacious floor plan. A fireplace wall separates the dining room &
living room, whose sweeping window takes in the swimming pool &
large patio area overlooking wonderful views of the San Fernando
Valley.The 4 bedrooms are located in a separate wing & include an en
suite master w/walk-in closet. Easy access to a powder room is located
near the den/family room area. The well-appointed kitchen is
conveniently located in the center of the home w/walls that stop short
of the ceiling--a design element that adds light & contributes to
better air circulation. The kitchen also provides easy access to the
dining, family and living room as well as access to the pool & patio
area for easy entertaining.This wonderful home is a special retreat
& a work of art to be cherished for years to come. There are very
few opportunities to own a well known architect's creation. This is one
of them..make it your own.

|
| ROOMS: Dining |
| OCC/SHOW: Appointment Only |
OH:
11/03/2013 (1:00PM-4:00PM)
|
| LP: $849,000 |
DOM/CDOM: 5/5 |
LD: 10/28/2013 |
|
OLP: $849,000 |
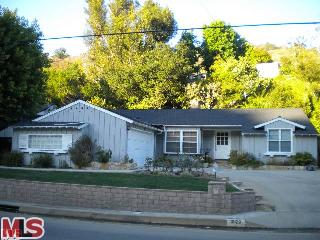
|
RES-SFR:
3928 STONE CANYON AVE , SHERMAN OAKS ,CA
91403
|
MLS#: 13-713933 |
LP: $799,000
|
| AREA: (72)Sherman Oaks |
STATUS:
A
|
VIEW: Yes |
MAP:
 561/J6
561/J6
|
| STYLE: Mid-Century |
YB: 1953 |
BR: 2 |
BA: 2.00 |
| APN:
2277-028-016
|
ZONE: LARE15 |
HOD: $0.00 |
STORIES: 1 |
APX SF: 1,685/AS |
| LSE: |
GH: N/A |
POOL: No |
APX LDM: |
APX LSZ: 9,779/AS |
| LOP: |
PUD: |
FIREPL: |
PKGT: |
PKGC: |
|
DIRECTIONS: South Of Ventura Blvd, West of Beverly Glen
|
REMARKS: Great South of the Boulevard Location!
This lovely Classic mid-century traditional home begins with a formal
entry opening to a bright living room with two-sided fireplace backing
up to the den. The sunny eat-in kitchen with original tiled counters and
details add to the home's charm and period integrity. Newer Dishwasher
in the kitchen, washer/dryer in the attached garage, and central heat
and air make this home perfectly convenient and comfortable to live in.
Wainscoting accents in the formal dining room, and original
architectural details throughout may inspire you to entertain more
often.

|
| ROOMS: Breakfast,Center Hall,Den,Living |
| OCC/SHOW: Appointment w/List. Office |
OH:
11/03/2013 (12:00AM-2:00PM)
|
| LP: $799,000 |
DOM/CDOM: 10/10 |
LD: 10/23/2013 |
|
OLP: $799,000 |
|

|
RES-SFR:
3539 Camino De La Cumbre , Sherman Oaks ,CA
91423
|
MLS#: SR13219819CN |
LP: $798,000
|
| AREA: (72)Sherman Oaks |
STATUS:
A
|
VIEW: No |
MAP:

|
| STYLE: |
YB: 1954 |
BR: 3 |
BA: 2.00 |
| APN:
2274-021-005
|
ZONE: |
HOD: $0.00 |
STORIES: |
APX SF: 1,404/PR |
| LSE: Yes |
GH: N/A |
POOL: No |
APX LDM: |
APX LSZ: 9,221/PR |
| LOP: |
PUD: |
FIREPL: |
PKGT: 2 |
PKGC: |
|
DIRECTIONS: Coy Dr to Camino De la Cumbre or Valley Vista & Go South on Camino De La Cumbre
|
REMARKS: Prime South Of The Blvd Sherman Oaks!
Sweeping Corner Lot! 3 Bedrooms & 2 Bath Mid-Century Super Sharp
Showplace! Lovely Secluded Established Highly Sought After Neighborhood
Of Sherman Oaks With Large 9,496 SqFt Lot! Just North Of Mulholland
& East Of Beverly Glen! Incredible Location! Minutes To Beverly
Hills & Ventura Blvd! Open Floor Plan! Hardwood Floors! Granite
Counters In Baths & Kitchen! Central A/C! Beautiful Grounds! Front
Arbor & Back Patio Extend The Living Space! Great Curb Appeal!
Roscomare School District! Entertainers Dream Home! Large Play Yard! Do
Not Miss! Standard Sale! Must See! Sherman Oaks Living At Its Best!

|
| ROOMS: Living |
| OCC/SHOW: Go Direct,Keybox,Supra Lock Box |
OH:
11/03/2013 (1:00PM-4:00PM)
|
| LP: $798,000 |
DOM/CDOM: 4/125 |
LD: 10/29/2013 |
|
OLP: $798,000 |
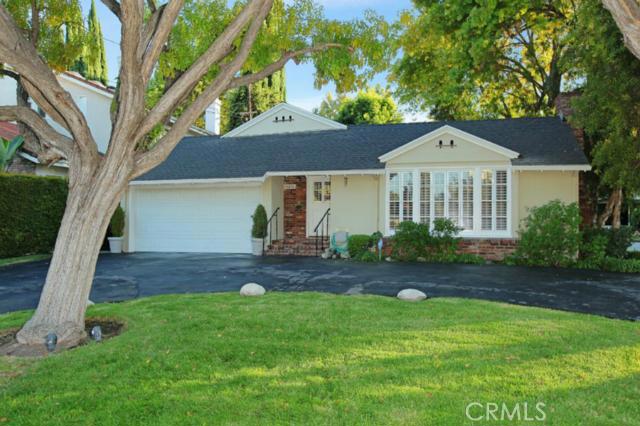
|
RES-SFR:
15250 Sutton Street , Sherman Oaks ,CA
91403
|
MLS#: SR13215984CN |
LP: $789,000
|
| AREA: (72)Sherman Oaks |
STATUS:
A
|
VIEW: No |
MAP:

|
| STYLE: Traditional |
YB: 1951 |
BR: 2 |
BA: 2.00 |
| APN:
2276-023-012
|
ZONE: |
HOD: $0.00 |
STORIES: |
APX SF: 1,342/PR |
| LSE: No |
GH: N/A |
POOL: No |
APX LDM: |
APX LSZ: 5,527/PR |
| LOP: |
PUD: |
FIREPL: |
PKGT: 2 |
PKGC: |
|
DIRECTIONS: Southeast corner of Saugus and Sutton South of Ventura and East of Sepulveda
|
REMARKS: Charming Traditional home with amazing
curb appeal located in a sought after area of Sherman Oaks. You are
walking distance to Whole Foods, Sherman Oaks Galleria, ArcLight
theatres, shopping and numerous restaurants. When you enter the front
door you are greeted by a spacious open floor plan with an abundance of
natural light. There are newly refinished hardwood floors throughout
the entire house, fresh paint, recessed lighting and copper plumbing.
The welcoming living room has a brick and custom wood mantel fireplace,
high ceilings and beautiful plantation shutters. The formal dining room
is open to the kitchen and the living room with plantation shutters
looking out to a wonderful outdoor patio. The bright and open kitchen
has high ceilings with a cozy breakfast nook. There is a laundry room
area just off the kitchen. The two bedrooms are generous in size and
also have beautiful plantation shutters. The backyard is private and
lush with greenery and a large patio perfect for entertaining. The house
is situated on an expansive corner lot on a wonderful tree lined street
with a circular driveway for extra parking.

|
| ROOMS: Dining,Living |
| OCC/SHOW: Go Direct,Supra Lock Box |
OH:
11/03/2013 (1:00PM-4:00PM)
|
| LP: $789,000 |
DOM/CDOM: 10/10 |
LD: 10/23/2013 |
|
OLP: $789,000 |




















No comments:
Post a Comment
hang in there. modernhomeslosangeles just needs a quick peek before uploading your comment. in the meantime, have a modern day!