 |
| 2101 Park Dr, Echo Park - Fred F. Kreipl, architect, "The Buchman Residence", 1950 - $925,000 |
Set your clocks an hour back this evening and note open house times for tomorrow. There are 17 single-family mid-century modern open house listings for November 3 in the zip code areas of 90068, 90027, 90026, 90041 and
90065 including the areas of Hollywood Hills-East, Cahuenga Pass,
Beachwood Canyon, Los Feliz, Franklin Hills, Silver Lake, Eagle Rock, Glassell Park and
Mount
Washington. There are 5 new listings open tomorrow for
viewing.
The weather forecast is calling for sunny skies with temperatures in the low 70's. Sunset is at 4:58pm.
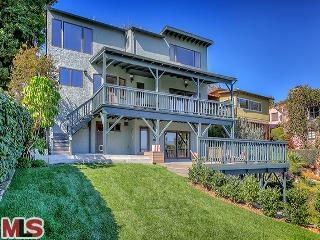
|
RES-SFR:
2400 MORENO DR , LOS ANGELES ,CA
90039
|
MLS#: 13-712525 |
LP: $1,699,000
|
| AREA: (21)Silver Lake - Echo Park |
STATUS:
A
|
VIEW: Yes |
MAP:
 594/D4
594/D4
|
| STYLE: Traditional |
YB: 1950 |
BR: 4 |
BA: 3.50 |
| APN:
5432-018-021
|
ZONE: LAR1 |
HOD: $0.00 |
STORIES: 3 |
APX SF: 2,951/OT |
| LSE: |
GH: N/A |
POOL: No |
APX LDM: |
APX LSZ: 5,052/AS |
| LOP: |
PUD: |
FIREPL: |
PKGT: |
PKGC: |
|
DIRECTIONS: Griffith Park Blvd. to Angus St. Angus St. to Moreno Dr., turn Right.
|
REMARKS: Traditional Treasure in Moreno
Highlands. SIMO Design presents another seamless vision of refined taste
for the modern lifestyle. This private 2400+sqft home welcomes you with
incredible views of the Silver Lake Reservoir and mountains beyond.
Thoughtfully presented with 4 bedrooms, 3.5 bathrooms, an office/gym and
playroom; offering ample space to tuck in and stay creative. The
expanded and updated eat-in kitchen serves as the centerpiece of this
stellar home with new GE Monogram appliances, custom cabinetry, honed
Calcutta Crema Delicato counters and large island. Solid red oak floors,
new custom tiled baths, and custom touches throughout accent this true
gem. Additional updates and upgrades include: new copper main line, new
5T condenser and new 40yr asphalt shingle roof. Nestled peacefully on a
5100 sqft lot with a 2 car garage, 2 new decks with views, newly
landscaped front and rear yards in the coveted Ivanhoe School District.
Ideally timed and priced for sincere holiday buyers.

|
| ROOMS: Breakfast Area,Dining,Living,Master Bedroom,Office,Patio Covered,Patio Open,Powder |
| OCC/SHOW: Call LA 1 |
OH:
11/03/2013 (1:00PM-4:00PM)
|
| LP: $1,699,000 |
DOM/CDOM: 15/15 |
LD: 10/18/2013 |
|
OLP: $1,699,000 |
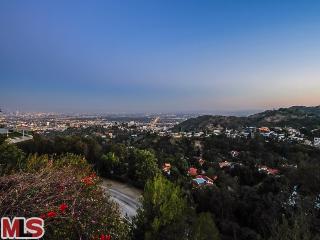
|
RES-SFR:
7126 MACAPA DR , LOS ANGELES ,CA
90068
|
MLS#: 13-681353 |
LP: $1,525,000
|
| AREA: (3)Sunset Strip - Hollywood Hills West |
STATUS:
A
|
VIEW: Yes |
MAP:
 593/D2
593/D2
|
| STYLE: Mid-Century |
YB: 1955 |
BR: 3 |
BA: 3.00 |
| APN:
5549-007-008
|
ZONE: LARE15 |
HOD: $0.00 |
STORIES: 2 |
APX SF: 2,575/OW |
| LSE: No |
GH: N/A |
POOL: No |
APX LDM: 87x90/AS |
APX LSZ: 7,930/VN |
| LOP: |
PUD: |
FIREPL: 2 |
PKGT: 2 |
PKGC: 2 |
|
DIRECTIONS: Outpost to Mulholland to macapa
|
REMARKS: REDUCED!! Stunning city lights of
downtown and ocean abound from this 2 story mid century home. Features
include open floor plan, dining area, walls of glass, direct access 2
car garage, hardwood floors, two fireplaces and two en suite master
bedrooms, both with views, and spacious walk in closets plus a 3rd
bedroom. The gourmet kitchen features Wolf range and Sub Zero fridge and
breakfast bar. Close to studios, Hollywood, and Runyon Canyon. An
entertainers dream home awaits! Easy to show day or twilight.

|
| ROOMS: Breakfast Bar,Walk-In Closet |
| OCC/SHOW: Appointment w/List. Office,Vacant |
OH:
11/03/2013 (1:00PM-4:00PM)
|
| LP: $1,525,000 |
DOM/CDOM: 138/138 |
LD: 06/17/2013 |
|
OLP: $1,585,000 |
|
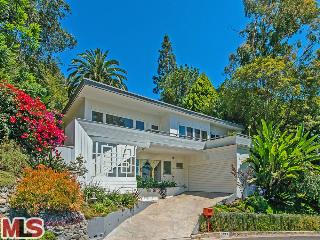
|
RES-SFR:
2047 E LIVE OAK DR , LOS ANGELES ,CA
90068
|
MLS#: 13-695131 |
LP: $1,495,000
|
| AREA: (22)Los Feliz |
STATUS:
A
|
VIEW: Yes |
MAP:
 593/H3
593/H3
|
| STYLE: Mid-Century |
YB: 1950 |
BR: 3 |
BA: 2.00 |
| APN:
5587-026-012
|
ZONE: LARE11 |
HOD: $0.00 |
STORIES: 2 |
APX SF: 2,162/VN |
| LSE: Yes |
GH: N/A |
POOL: No |
APX LDM: |
APX LSZ: 9,533/VN |
| LOP: |
PUD: |
FIREPL: |
PKGT: |
PKGC: |
|
DIRECTIONS: Los Feliz Blvd to Fern Dell to Black Oak to Live Oak (left) or Franklin to Van Ness to Briarcliff to Live Oak
|
REMARKS: Stylish mid-century modern in coveted
"Oaks" area of Los Feliz with head on downtown city skyline views.
Property was recently remodeled and is now stunning with clean white
gallery like walls and walls of glass bringing the light and lush
surroundings outside in. Home features refinished and new hardwood
flooring, open loft like floor plan anchored by classic brick fireplace,
and high ceilings. Cool original Youngstown kitchen with metal cabinets
and stainless steel appliances. Very large master bedroom with
fireplace and two walk in closets (one cedar lined). Large storage room
and built in office area downstairs. The large front deck is great for
entertaining and soaking up the view, while the backyard with spa and
fire pit is great for relaxing. Professionally done lush landscaping
completes this dynamic and tranquil property.

|
| ROOMS: Other |
| OCC/SHOW: 24-hr Notice,Call LA 1 |
OH:
11/03/2013 (2:00PM-5:00PM)
|
| LP: $1,495,000 |
DOM/CDOM: 86/86 |
LD: 08/08/2013 |
|
OLP: $1,495,000 |
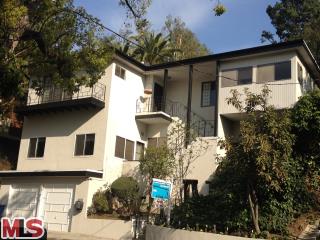
|
RES-SFR:
3133 LAKE HOLLYWOOD DR , LOS ANGELES ,CA
90068
|
MLS#: 13-711121 |
LP: $1,350,000
|
| AREA: (30)Hollywood Hills East |
STATUS:
A
|
VIEW: Yes |
MAP:
 563/D7
563/D7
|
| STYLE: Post & Beam |
YB: 1963 |
BR: 3 |
BA: 3.00 |
| APN:
5579-026-002
|
ZONE: LAR1 |
HOD: $0.00 |
STORIES: 2 |
APX SF: 2,370/AP |
| LSE: |
GH: Att'd |
POOL: Yes |
APX LDM: |
APX LSZ: 5,225/VN |
| LOP: |
PUD: |
FIREPL: |
PKGT: |
PKGC: |
|
DIRECTIONS: E. of Barham / N. of Cahuenga West
|
REMARKS: This stylish custom built 1960s post and
beam which was featured in the Herald Examiner California Lifestyle
magazine offers an open floor plan living and dining rooms overlooking
the sparkling heated pool and a separate den with fire place. The
generously sized kitchen has ample storage and a breakfast bar. The
extensive use of shoji screens adds a sense of tranquility and Zen. The
master bedroom opens up to the pool area and has a walk in closet and a
study. A second bedroom and a bath complete the main level. The lower
level offers a beautiful 1 bedroom guest unit with a living room and a
dining area, ¾ bath and a kitchen. Coming home to this oasis is a real
treat.

|
| ROOMS: Den/Office,Dining Area,Living |
| OCC/SHOW: 24-hr Notice |
OH:
11/03/2013 (1:00PM-4:00PM)
|
| LP: $1,350,000 |
DOM/CDOM: 24/24 |
LD: 10/09/2013 |
|
OLP: $1,350,000 |
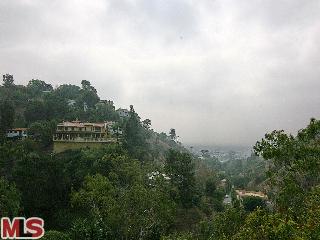
|
RES-SFR:
2240 CHELAN PL , HOLLYWOOD ,CA
90068
|
MLS#: 13-714021 |
LP: $1,199,000
|
| AREA: (3)Sunset Strip - Hollywood Hills West |
STATUS:
A
|
VIEW: Yes |
MAP:
 593/D2
593/D2
|
| STYLE: Mid-Century |
YB: 1959 |
BR: 3 |
BA: 2.00 |
| APN:
5572-012-006
|
ZONE: LARE15 |
HOD: $0.00 |
STORIES: 1 |
APX SF: 2,132/AS |
| LSE: |
GH: N/A |
POOL: Yes |
APX LDM: |
APX LSZ: 9,447/AS |
| LOP: |
PUD: |
FIREPL: 1 |
PKGT: 2 |
PKGC: 2 |
|
DIRECTIONS: Mullholland to Outpost to Chelan
|
REMARKS: Timeless Mid-Century Modern Gem with
Pool and View on quiet, private cul-de-sac in hills just off of Outpost.
Original cabinetry, built-ins, Terazzo floors, great period lighting
and fixtures and floor to ceiling windows. Master bedroom with sliding
doors leading to pool with peaceful canyon and city views. Open layout,
surrounding huge rock fireplace with great indoor, outdoor flow. Formal
dining room, kitchen with eat in area, two additional spacious
bedrooms. Mid-Century lovers - run!

|
| ROOMS: Breakfast Area,Entry,Living |
| OCC/SHOW: Appointment Only |
OH:
11/03/2013 (1:00PM-4:00PM)
|
| LP: $1,199,000 |
DOM/CDOM: 10/10 |
LD: 10/23/2013 |
|
OLP: $1,199,000 |
|
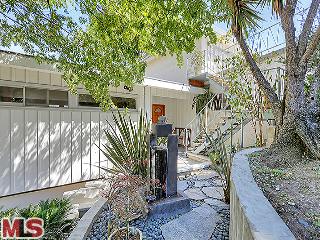
|
RES-SFR:
3678 HOLBORO DR , LOS ANGELES ,CA
90027
|
MLS#: 13-706579 |
LP: $1,170,000
|
| AREA: (22)Los Feliz |
STATUS:
A
|
VIEW: Yes |
MAP:
 594/C2
594/C2
|
| STYLE: Contemporary |
YB: 1961 |
BR: 3 |
BA: 3.00 |
| APN:
5592-006-015
|
ZONE: LAR1 |
HOD: $0.00 |
STORIES: 2 |
APX SF: 2,920/OT |
| LSE: |
GH: N/A |
POOL: Yes |
APX LDM: |
APX LSZ: 7,777/VN |
| LOP: |
PUD: |
FIREPL: |
PKGT: 4 |
PKGC: |
|
DIRECTIONS: Los Feliz to Griffith Park (North) to Holboro Drive (L)
|
REMARKS: A very special 1960's Mid-Century home
in the Los Feliz Hills with a family room, home office, swimming pool
and views! Past the entry you step into a spacious living room with a
fireplace, hardwood floors and walls of glass to enjoy lovely east
facing city and mountain views. Step up to the dining room and through
to the freshly painted kitchen, Jenn Air stainless oven, cook top and
refrigerator. The kitchen and living room lead out to a deck to enjoy
the views. Master suite has a private bath with spa tub, double sinks
& 2 closets. The third bedroom is perfect for guests and there is a
cozy office with built-in bookshelves. There is a large family room with
a 3/4 bath on 2nd level that leads out to the pool. The outdoor space
offers a large heated swimming pool, patio, deck and a small fenced
yard. Measured at 2920 square feet and the lot is 7776. Central heat.
Large two garage plus parking for two in the driveway. Tucked away in
the hills this home offers a very private feel.

|
| ROOMS: Den/Office,Dining,Family,Living,Master Bedroom,Walk-In Closet |
| OCC/SHOW: Call LA 1,Call LA 2 |
OH:
11/03/2013 (1:00PM-4:00PM)
|
| LP: $1,170,000 |
DOM/CDOM: 40/40 |
LD: 09/23/2013 |
|
OLP: $1,170,000 |
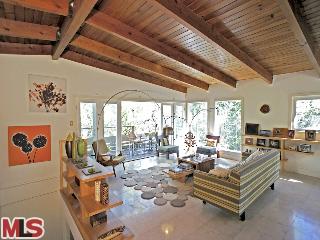
|
RES-SFR:
2422 CLAREMONT AVE , LOS ANGELES ,CA
90027
|
MLS#: 13-714341 |
LP: $1,049,000
|
| AREA: (22)Los Feliz |
STATUS:
A
|
VIEW: Yes |
MAP:
 594/C4
594/C4
|
| STYLE: Mid-Century |
YB: 1961 |
BR: 2 |
BA: 2.00 |
| APN:
5433-018-003
|
ZONE: LAR2 |
HOD: $0.00 |
STORIES: 2 |
APX SF: 1,689/VN |
| LSE: No |
GH: N/A |
POOL: Yes |
APX LDM: |
APX LSZ: 3,841/VN |
| LOP: No |
PUD: No |
FIREPL: 1 |
PKGT: 1 |
PKGC: 1 |
|
DIRECTIONS: Tracey to Claremont
|
REMARKS: Modern lines and the lush hillside
setting combine in this inviting and playful mid-century with pool and
guest suite perched in the Franklin Hills. Stunning vaulted natural
beamed ceilings and wide open dramatic living spaces filled with natural
light. 3 bedrooms, plus den, and 3 full baths. The floor-plan reveals 3
thoughtful levels of very functional living space. Main level offers
master suite with huge walk-in closet and tranquil spa bath featuring a
large jetted tub and separate shower. Mid level you'll find a cozy
family room opening to a woody entertaining deck. Awesome tree-house
vibe is perfect setting for cocktail parties or kindle moments. There's
also a second bedroom suite with private updated bath. Downstairs you'll
find a complete guest suite with lounge area, wet-bar, and multiple
sets of bi-fold doors opening to the pool and entertaining deck. Great
find! Will go fast. Agents please see private remarks for showing info.

|
| ROOMS: Bonus,Breakfast Bar,Den/Office,Dining Area,Great Room,Living,Master Bedroom,Patio Open,Study/Office,Walk-In Closet |
| OCC/SHOW: Appointment w/List. Office |
OH:
11/03/2013 (1:00PM-4:00PM)
|
| LP: $1,049,000 |
DOM/CDOM: 9/9 |
LD: 10/24/2013 |
|
OLP: $1,049,000 |
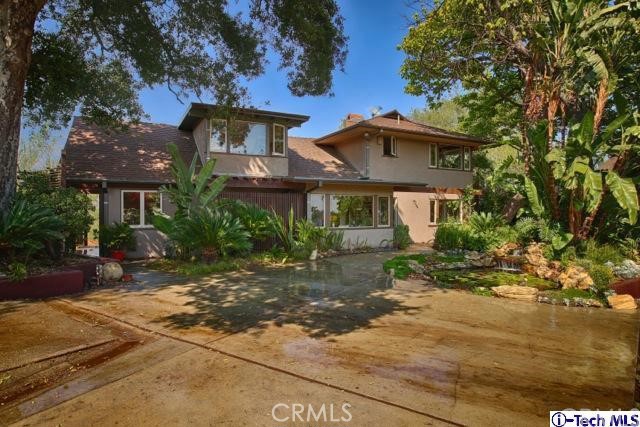
|
RES-SFR:
4951 Glenalbyn Drive , Mount Washington ,CA
90065
|
MLS#: 12179925IT |
LP: $995,000
|
| AREA: (996)Unknown - Unknown |
STATUS:
A
|
VIEW: Yes |
MAP:
 594/J2
594/J2
|
| STYLE: |
YB: 1949 |
BR: 4 |
BA: 2.00 |
| APN:
5466-033-033
|
ZONE: R-1 |
HOD: $0.00 |
STORIES: 0 |
APX SF: 2,290/OT |
| LSE: No |
GH: N/A |
POOL: No |
APX LDM: |
APX LSZ: 12,804 |
| LOP: |
PUD: |
FIREPL: |
PKGT: 0 |
PKGC: 0 |
|
DIRECTIONS: Top of the hill intersection of Quail at top and Glenalbyn. Property has access from Lark Court as well.
|
REMARKS: Perched atop historical Mt. Washington
is a botanical oasis of luscious landscaping & patios. Upon arrival,
you are greeted by brightly colored Koi, swimming gracefully in the
cool waters of a lily pad covered pond. The 1955 second story addition
was designed by famed architect James DeLong. DeLong's early years at
Frank Lloyd Wright's Taliesin West are evident in this modernist
interpretation of the Wrightian Prairie Style. This architecture
emphasis the use of deep broad eaves, banded windows and incorporation
into the landscape. The residence is positioned on 3-1/2 level lots
ensuring privacy, lush gardens and breathtaking views Care and
updating of this home has not compromised the integrity of the DeLong
design. The entertainment living spaces are carefully defined by open
spaces, use of woods and abundance use of glass . A close relationship
of interior and exterior spaces is evident throughout. Creative
dreams come to life in two separate workshop spaces.

|
| ROOMS: |
| OCC/SHOW: Call LA 1,Owner |
OH:
11/03/2013 (2:00PM-5:00PM)
|
| LP: $995,000 |
DOM/CDOM: 48/48 |
LD: 09/15/2013 |
|
OLP: $1,075,000 |
|
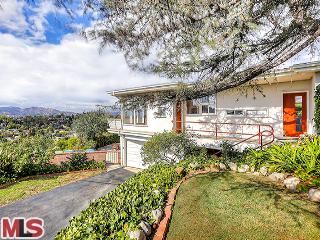
|
RES-SFR:
2101 PARK DR , LOS ANGELES ,CA
90026
|
MLS#: 13-715903 |
LP: $925,000
|
| AREA: (21)Silver Lake - Echo Park |
STATUS:
A
|
VIEW: Yes |
MAP:
 594/F6
594/F6
|
| STYLE: Architectural |
YB: 1950 |
BR: 2 |
BA: 2.50 |
| APN:
5415-008-017
|
ZONE: LAR1 |
HOD: $0.00 |
STORIES: 2 |
APX SF: 1,379/VN |
| LSE: |
GH: N/A |
POOL: No |
APX LDM: |
APX LSZ: 9,965/VN |
| LOP: |
PUD: |
FIREPL: 1 |
PKGT: 2 |
PKGC: 2 |
|
DIRECTIONS: North on Echo Pk to Morton. Right up hill to end
|
REMARKS: The Buchman Residence. Fred F. Kreipl,
Architect. Impeccably maintained 2 bedroom,1.5 bath mid-century period
piece across from Elysian Park. A true original never before on the
market. While modest in scale, it is outsized in style and great design
with curvilinear lines and Streamline Moderne references. The spacious
living room with commanding window walls opens to an oceanliner-like
deck with spectacular panoramic views from the San Gabriels to the
Pacific. Yards and patios are made for entertaining with all major
rooms opening to the outside. A small bonus guest apartment with full
bath and "ofuro" style soaking tub on lower level.

|
| ROOMS: Center Hall,Dining,In-Law Suite,Living,Pantry,Patio Open |
| OCC/SHOW: Call LA 1,Call LA 2 |
OH:
11/03/2013 (1:00PM-5:00PM)
|
| LP: $925,000 |
DOM/CDOM: 1/1 |
LD: 11/01/2013 |
|
OLP: $925,000 |
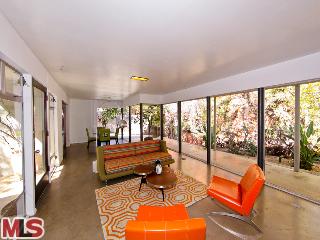
|
RES-SFR:
3811 MULTIVIEW DR , LOS ANGELES ,CA
90068
|
MLS#: 13-707357 |
LP: $849,000
|
| AREA: (3)Sunset Strip - Hollywood Hills West |
STATUS:
A
|
VIEW: Yes |
MAP:
 563/B7
563/B7
|
| STYLE: Mid-Century |
YB: 1949 |
BR: 3 |
BA: 2.00 |
| APN:
2425-008-013
|
ZONE: LARE15 |
HOD: $0.00 |
STORIES: 1 |
APX SF: 1,784/VN |
| LSE: |
GH: Att'd |
POOL: No |
APX LDM: |
APX LSZ: 17,147/VN |
| LOP: |
PUD: |
FIREPL: 0 |
PKGT: |
PKGC: 2 |
|
DIRECTIONS: Cahuenga to Broadlawn to Multiview
|
REMARKS: Hip, edgy, Neutra-inspired modern
features guesthouse and parking for apprx 10 cars. 1949 mid-century has
been re-imagined with concrete and bamboo flrs, newer kitchen w/Viking
range and cesarstone counters, tanklss watr heater. Main house w/2
bedrms, 1.5 bths, flr to ceiling windows w/green views; guest house has
kitchen, 3/4 bth. Separate laundry rm, patio, huge lot, long drivewy,
lrg carport, estate gated unique property with great privacy. Set among
much more expensive homes. Easy to show.

|
| ROOMS: Living,Master Bedroom,Patio Open |
| OCC/SHOW: Listing Agent Accompanies |
OH:
11/02/2013 (2:00PM-5:00PM)
|
| LP: $849,000 |
DOM/CDOM: 34/34 |
LD: 09/29/2013 |
|
OLP: $849,000 |
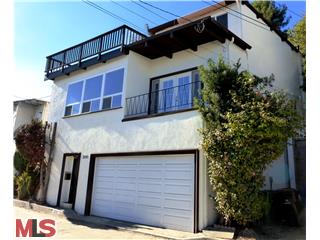
|
RES-SFR:
2241 LYRIC AVE , LOS ANGELES ,CA
90027
|
MLS#: 13-714659 |
LP: $849,000
|
| AREA: (22)Los Feliz |
STATUS:
A
|
VIEW: Yes |
MAP:
 594/C4
594/C4
|
| STYLE: Architectural |
YB: 1965 |
BR: 3 |
BA: 2.00 |
| APN:
5433-016-003
|
ZONE: LAR1 |
HOD: $0.00 |
STORIES: 3 |
APX SF: 1,373/VN |
| LSE: |
GH: N/A |
POOL: No |
APX LDM: |
APX LSZ: 6,002/VN |
| LOP: |
PUD: |
FIREPL: 1 |
PKGT: 2 |
PKGC: 2 |
|
DIRECTIONS: Hyperion north to Lyric Ave
|
REMARKS: This modern architectural is nestled in
the Franklin Hills, offering beautiful panoramic mountain views. 3
bedrooms, 2 updated bathrooms, office, new stainless steel and granite
kitchen, large dining area that opens up to lower outside patio and
hardwood floors throughout. There are 3 balconies, excellent for
entertaining and catching the views. Close to local coffee shops,
restaurant, and markets.

|
| ROOMS: Den/Office,Dining Area,Living,Patio Open |
| OCC/SHOW: Supra Lock Box |
OH:
11/03/2013 (1:00PM-4:00PM)
|
| LP: $849,000 |
DOM/CDOM: 9/9 |
LD: 10/24/2013 |
|
OLP: $849,000 |
|
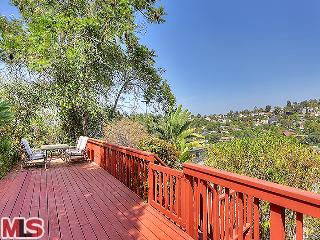
|
RES-SFR:
2163 LYRIC AVE , LOS ANGELES ,CA
90027
|
MLS#: 13-676281 |
LP: $827,000
|
| AREA: (22)Los Feliz |
STATUS:
A
|
VIEW: Yes |
MAP:
 594/C4
594/C4
|
| STYLE: Spanish |
YB: 1964 |
BR: 4 |
BA: 2.00 |
| APN:
5430-009-004
|
ZONE: LAR1 |
HOD: $0.00 |
STORIES: 2 |
APX SF: 1,646/VN |
| LSE: |
GH: N/A |
POOL: No |
APX LDM: |
APX LSZ: 4,000/OW |
| LOP: |
PUD: |
FIREPL: |
PKGT: |
PKGC: |
|
DIRECTIONS: West of Hyperion, North of Sunset
|
REMARKS: Spanish home in Franklin Hills with wood
beamed ceilings, archways, spanish pavers and tiling. 3 bedrooms (2
with balcony decks) and home office. Beautiful detailing. Spectacular
views from the back yard observation deck. Gorgeous wood floors.
Copper plumbing, central heat/ac. 2 car garage with bonus storage room
inside (approx. 12x10.5) and blocks from everything Silver Lake has to
offer.

|
| ROOMS: Dining Area,Office,Patio Covered |
| OCC/SHOW: Call LA 1 |
OH:
11/03/2013 (1:00PM-4:00PM)
|
| LP: $827,000 |
DOM/CDOM: 153/153 |
LD: 05/30/2013 |
|
OLP: $850,000 |

|
RES-SFR:
7670 N FIGUEROA ST , LOS ANGELES ,CA
90041
|
MLS#: 13-702553PS |
LP: $783,500
|
| AREA: (93)Eagle Rock |
STATUS:
A
|
VIEW: Yes |
MAP:
 565/D5
565/D5
|
| STYLE: California Bungalow |
YB: 1957 |
BR: 4 |
BA: 3.00 |
| APN:
5708-002-012
|
ZONE: LAR1 |
HOD: $0.00 |
STORIES: 1 |
APX SF: 2,148/AS |
| LSE: |
GH: None |
POOL: Yes |
APX LDM: |
APX LSZ: 13,038/AS |
| LOP: |
PUD: |
FIREPL: 1 |
PKGT: 4 |
PKGC: 2 |
|
DIRECTIONS: From 210 Fwy exit Figueroa go north on Figueroa to 7670 N Figueroa
|
REMARKS: See this completely remodeled home with
new modern finishes custom kitchen cabinets, Caesar stone counter tops,
country home sink, new top of the line GE Cafe appliances. New
plumbing,electric wiring and new 200 amp main panel. Bathrooms have all
been remodeled with new cabinets,showers,vanities, windows and doors
Spectacular views of the rock from your backyard or sparkling pool and
spa. This property is perfect for some looking to get away from the
hustle and bustle of the city yet centrally located on a small private
cul-de-sac near the 134 Fwy.Large open floor plan home features two
master bedrooms, a large formal living room and dining room with a
spacious kitchen. The property features two large backyard areas, one
with a large enclosed sparkling pool and spa off of one of the master
bedrooms, and a second area to the rear of the property with great views
of the hills and The Eagle Rock literally.This is a completely
remodeled home and no expense was spared. Must see

|
| ROOMS: Breakfast Area,Breakfast Bar,Living,Master Bedroom,Office,Two Masters,Walk-In Closet |
| OCC/SHOW: Go Direct |
OH:
11/03/2013 (1:00AM-4:00PM)
|
| LP: $783,500 |
DOM/CDOM: 56/56 |
LD: 09/07/2013 |
|
OLP: $799,900 |
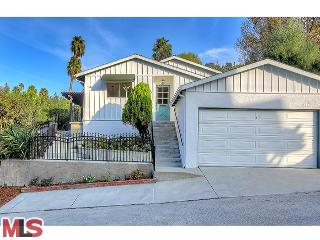
|
RES-SFR:
3666 MIMOSA DR , LOS ANGELES ,CA
90065
|
MLS#: 13-715327 |
LP: $599,000
|
| AREA: (94)Glassell Park |
STATUS:
A
|
VIEW: Yes |
MAP:
 594/H2
594/H2
|
| STYLE: Traditional |
YB: 1962 |
BR: 3 |
BA: 2.00 |
| APN:
5460-021-021
|
ZONE: LAR1 |
HOD: $0.00 |
STORIES: 1 |
APX SF: 1,194/AS |
| LSE: No |
GH: None |
POOL: No |
APX LDM: |
APX LSZ: 5,066/AS |
| LOP: No |
PUD: No |
FIREPL: |
PKGT: 2 |
PKGC: |
|
DIRECTIONS: Eagle Rock Blvd to W. Ave 40 East. Take Toland Way to Mimosa Drive.
|
REMARKS: A newly renovated home, understated and
beautifully appointed. On a corner-lot promontory above a quiet
cul-de-sac street, the residence is splashed by sunlight and surrounded
by a wraparound yard. 3 bedrooms and 2 full baths provide space and an
ideal floor plan, with sliding glass doors making it easy to be inside
or out. The open kitchen features Caesarstone countertops, Cararra
Marble tile backsplash and a recently-installed appliance suite.
Upgrades include refinished wood floors, recessed lighting, electric
main panel, foundation improvements, central heat and air. Bathrooms
have been recently refurbished with tile, commodes, flooring and
fixtures. The newly-poured patio off the living room features a trellis
and concrete bench; an indoor-outdoor space to entertain groups of any
size. Upper and lower terraces present decomposed granite and the shade
of orange and persimmon trees. There's ample storage in the many closets
and built-ins, as well as in the spacious two-car garage.

|
| ROOMS: Dining Area,Living,Patio Open |
| OCC/SHOW: 24-hr Notice,Appointment Only,Listing Agent Accompanies |
OH:
11/03/2013 (1:00PM-4:00PM)
|
| LP: $599,000 |
DOM/CDOM: 3/3 |
LD: 10/30/2013 |
|
OLP: $599,000 |
|
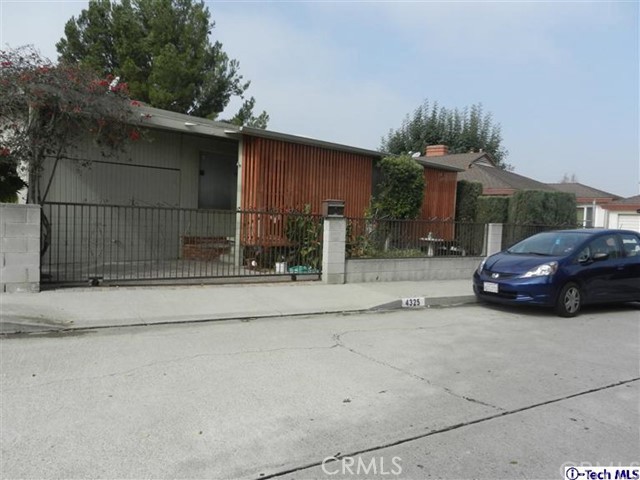
|
RES-SFR:
4325 West Avenue 42 , Los Angeles ,CA
90065
|
MLS#: 213002102IT |
LP: $489,000
|
| AREA: (94)Glassell Park |
STATUS:
A
|
VIEW: Yes |
MAP:
 564/H7
564/H7
|
| STYLE: Traditional |
YB: 1954 |
BR: 2 |
BA: 1.00 |
| APN:
5684-011-029
|
ZONE: LAR1 |
HOD: $0.00 |
STORIES: 0 |
APX SF: 1,270/OT |
| LSE: No |
GH: N/A |
POOL: No |
APX LDM: |
APX LSZ: 7,660 |
| LOP: |
PUD: |
FIREPL: |
PKGT: 0 |
PKGC: 0 |
|
DIRECTIONS:
|
REMARKS: Standard Sale! Traditional home located
in prestigious Sagamore Park neighborhood bordering Glendale. Skylight
in the entrance, living room, bathroom, and kitchen. There is additional
square footage downstairs with a full bath and a kitchenette, which may
or may not be permitted. Permits show 1270 sq.ft. . However assessors
records show only 1096. There is a deck off on the lower level and a
balcony on the second level. Fantastic view from the dinning room.

|
| ROOMS: |
| OCC/SHOW: Call LA 1 |
OH:
11/03/2013 (1:00PM-4:00PM)
|
| LP: $489,000 |
DOM/CDOM: 6/6 |
LD: 10/27/2013 |
|
OLP: $489,000 |
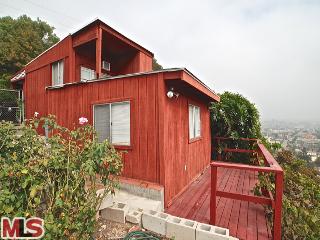
|
RES-SFR:
460 CRANE , LOS ANGELES ,CA
90065
|
MLS#: 13-715447 |
LP: $450,000
|
| AREA: (95)Mount Washington |
STATUS:
A
|
VIEW: Yes |
MAP:
 595/B4
595/B4
|
| STYLE: Cabin |
YB: 1949 |
BR: 0 |
BA: 2.00 |
| APN:
5467-021-025
|
ZONE: LAR1 |
HOD: $0.00 |
STORIES: 1 |
APX SF: 660/TA |
| LSE: |
GH: N/A |
POOL: No |
APX LDM: |
APX LSZ: 11,435/AS |
| LOP: |
PUD: |
FIREPL: |
PKGT: 1 |
PKGC: |
|
DIRECTIONS: From Museum Drive to Crane. Or from San Rafael Avenue to Moon to Crane.
|
REMARKS: Contractor's special! This rustic cabin
in the sky with phenomenal views includes an adjacent 2nd lot (APN
5467021026) for expansion or development potential. The combined size of
both lots is 11,435+/- sqft. The main floor of the house measures 660
+/- square feet and the finished basement with a separate entry plus the
bonus 2nd bath measures 180+/- square feet. The best outdoor places for
the views are from the brick patio, the wood deck and the gardens. The
property is being sold "As Is."

|
| ROOMS: Basement,Dining,Living,Patio Open,Utility |
| OCC/SHOW: Combo Lock Box,Go Direct,Supra Lock Box |
OH:
11/03/2013 (1:00PM-4:00PM)
|
| LP: $450,000 |
DOM/CDOM: 3/3 |
LD: 10/30/2013 |
|
OLP: $450,000 |
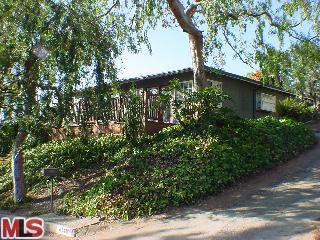
|
RES-SFR:
4515 PALMERO DR , LOS ANGELES ,CA
90065
|
MLS#: 13-714811 |
LP: $445,000
|
| AREA: (95)Mount Washington |
STATUS:
A
|
VIEW: Yes |
MAP:
 594/J2
594/J2
|
| STYLE: Mid-Century |
YB: 1951 |
BR: 2 |
BA: 1.00 |
| APN:
5475-007-013
|
ZONE: LAR1-1 |
HOD: $0.00 |
STORIES: 1 |
APX SF: 730/VN |
| LSE: No |
GH: None |
POOL: No |
APX LDM: |
APX LSZ: 6,327/VN |
| LOP: No |
PUD: No |
FIREPL: |
PKGT: 1 |
PKGC: 1 |
|
DIRECTIONS: FROM Eagle Rock Blvd - East on El
Paso to Division, turn right. Up Division to Palmero, turn left. FROM
Figueroa St - Northwest on N Avenue 50 to El Paso, turn left. El Paso to
Division, turn left. Up Division to Palmero, turn left.
|
REMARKS: WOW! A Mid-century opportunity in an
idyllic location on one of the best Mt Washington streets! This soon
to be your hip home with its huge front deck (installed last year) sits
above the street behind lush trees & foliage giving you that tree
house vibe. Additional amenities include a newer 200 amp electrical
panel & house re-wire (2008) plus central heat & air
conditioning. This hilltop gem location is easily accessed from all
sides of Mt Washington with easy access to both the Glendale Freeway
& the Arroyo Seco Parkway (formerly known as the Pasadena Freeway).
Easy to show! AGENTS: please read private remarks.

|
| ROOMS: Living |
| OCC/SHOW: Appointment Only |
OH:
11/03/2013 (1:00PM-4:00PM)
|
| LP: $445,000 |
DOM/CDOM: 6/6 |
LD: 10/27/2013 |
|
OLP: $445,000 |



















No comments:
Post a Comment
hang in there. modernhomeslosangeles just needs a quick peek before uploading your comment. in the meantime, have a modern day!